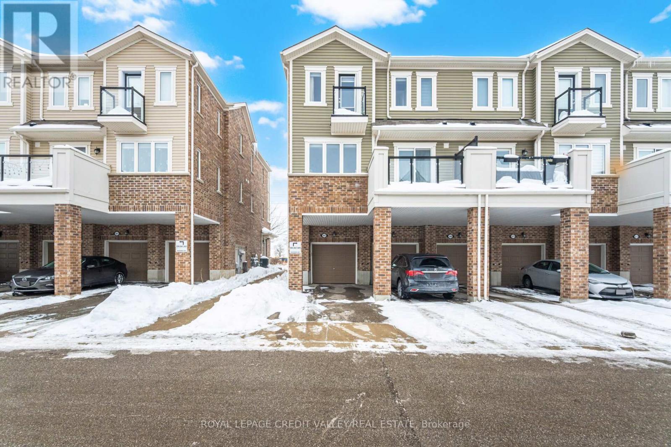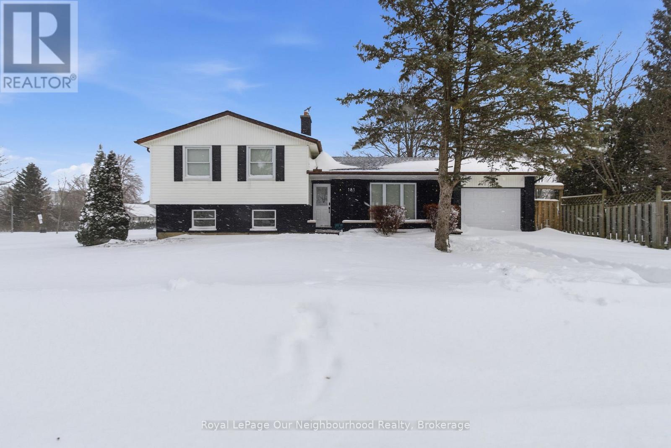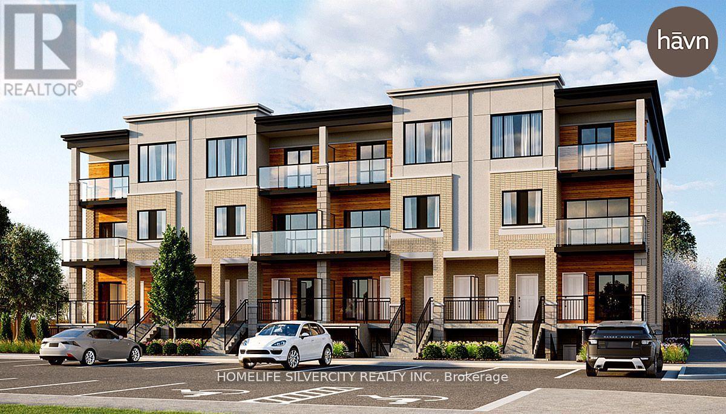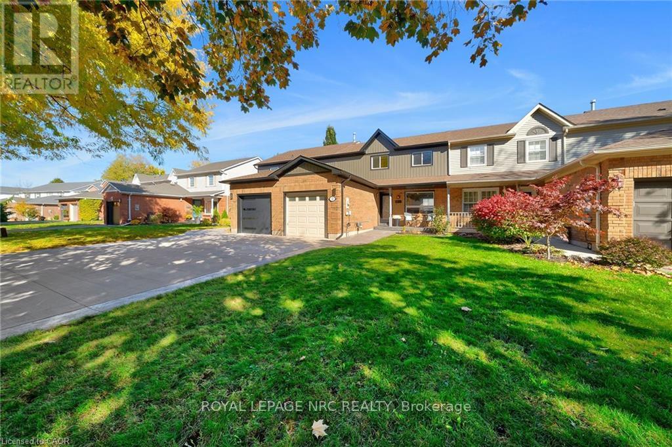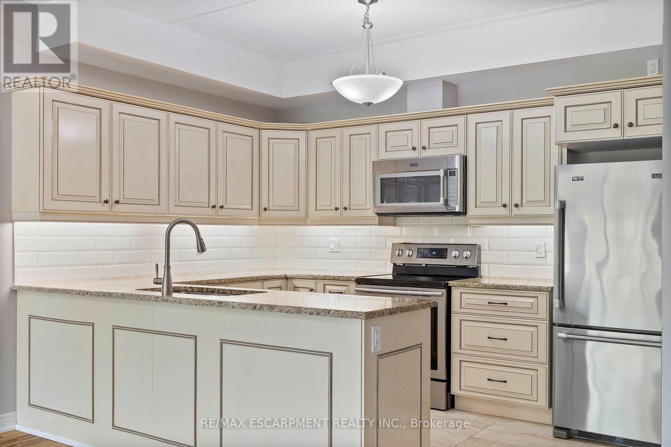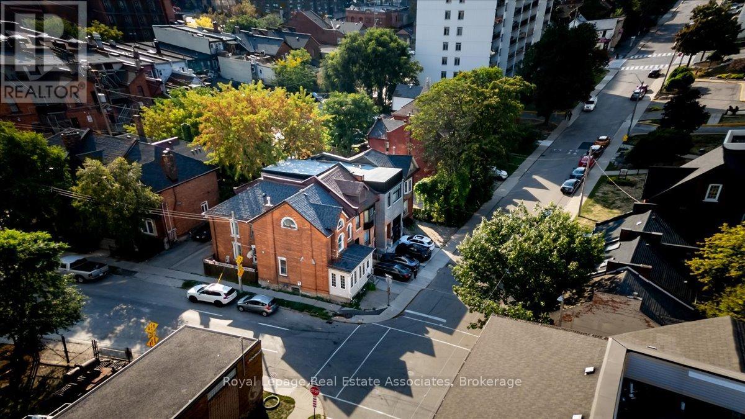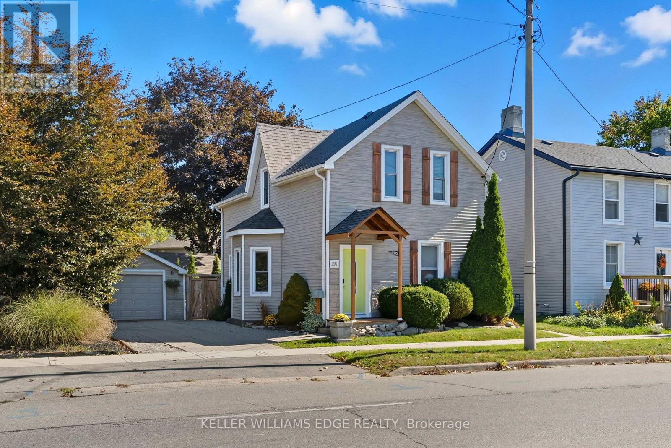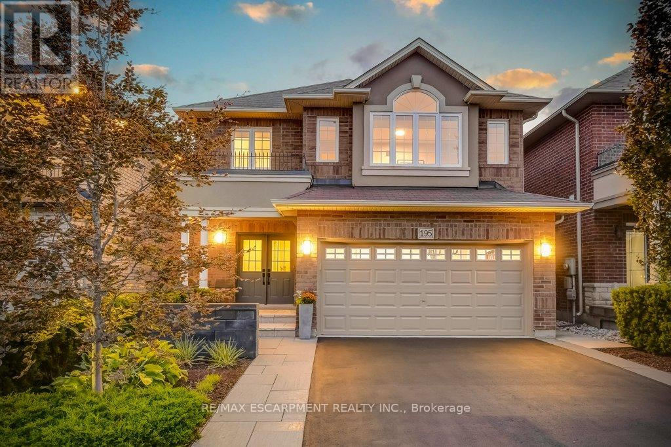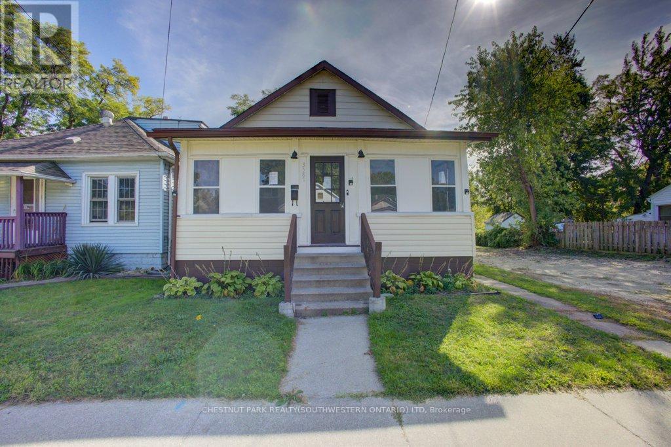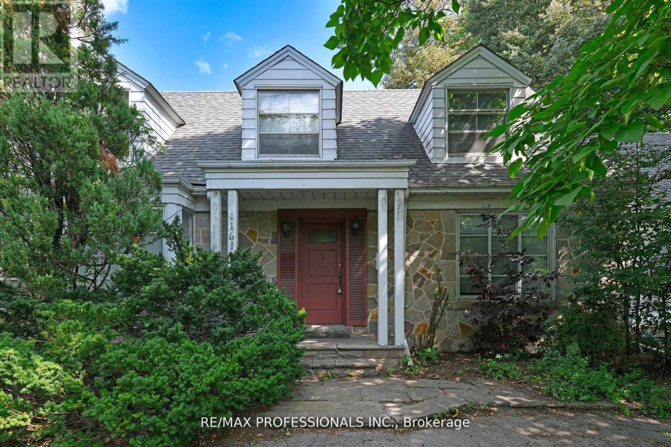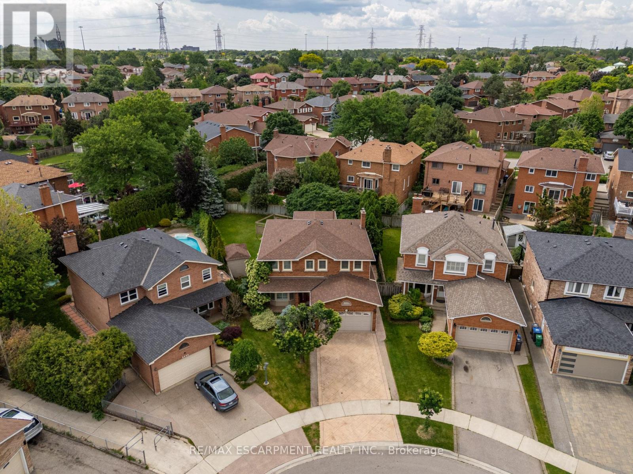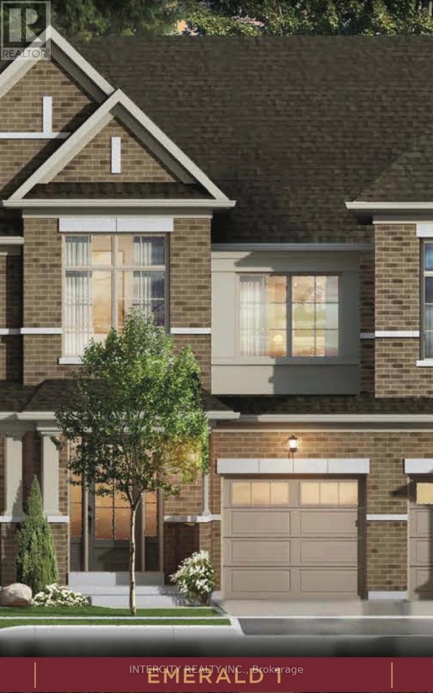565 Goldenrod Lane
Kitchener, Ontario
Beautiful END UNIT townhome in the highly sought-after Huron Park community, offering extra windows and abundant natural light throughout. Features a ground-floor office, convenient garage entry, and parking for two vehicles (one garage & one driveway).The bright and spacious second floor showcases laminate flooring throughout and a walk-out to a large balcony, perfect for relaxing or entertaining. The modern kitchen is equipped with granite countertops and stainless steel appliances.Upstairs, you'll find two generously sized bedrooms, each with a private ensuite and custom closet organizers, along with the convenience of upper-floor laundry featuring a new LG washer and dryer (2024). An additional powder room is located on the main floor for guests.Additional upgrades include a new water softener (2023). Ideally located close to Highway 401, shopping, schools, and everyday amenities-this home is move-in ready and perfect for professionals or families alike. (id:61852)
Royal LePage Credit Valley Real Estate
181 Mcmaster Drive
London South, Ontario
Welcome to 181 McMaster Drive - a reimagined living where refined style meets smart-home convenience. Set on a premium corner lot in a quiet cul-de-sac, this home has been fully renovated with high-end finishes, thoughtful design, and cutting-edge technology. This fully integrated SMART Home offers effortless control of interior and exterior lighting, TVs, blinds, ceiling fans, smart thermostat and security cameras, video doorbell, biometric locks, and smart smoke/carbon monoxide detectors. The entire home is internet hard-wired, ensuring reliable connectivity for work and streaming. Inside, enjoy new engineered hardwood throughout most of the home, with 97 pot lights on smart switches, and a new 200-AMP electrical panel. The bright main level features a spacious living room, open dining area with new patio doors leading to its enormous deck. The kitchen includes quartz countertops, resurfaced cabinets, pot filler, garburator, WiFi-enabled stainless-steel appliances, and added dining-room cabinetry for extra storage. Two renovated bathrooms feature new flooring, tub-shower, upgraded fixtures, stylish lighting, high-end vanities, and remote-controlled Japanese toilet-bidet. The main bath includes a spa-style shower equipped with therapeutic body jets - providing a full-body water-massage. Upstairs, three generous bedrooms offer excellent closet space plus a linen closet. The lower level adds a large and flexible extra bedroom and cozy family room with large windows, built-in electric fireplace, and custom shelving/cabinets. The basement showcases a cinema-grade home theater, game room, and snack bar - an ideal hub for entertainment. It includes laundry room, utility room with gas furnace and newer owned hot water tank. Outside, enjoy a refreshed exterior and private backyard with a large gazebo, expansive renovated deck for hosting, and relaxing hot tub. Close to excellent schools, Westmount Mall, transit, shopping, restaurants, and gyms - this home truly has it all. (id:61852)
Royal LePage Our Neighbourhood Realty
5 - 25 Isherwood Avenue
Cambridge, Ontario
An incredible opportunity to purchase this 3 bedroom, 2 bathroom garden suite apartment in the highest demanding area of Cambridge. This is a perfect nest for the first time homebuyers or for the investors. Renowned builder ACTIVA homes have provided dashing and reliable building material throughout the suite. The kitchen traits stainless steel appliances and generous counter space which is a chef's dream and ideal for women's happiness. Whether it is a great room, kitchen, bedrooms or bathrooms, this suite leaves no stone unturned to impress you with the remarkable features found in this suite. Zebra blinds and pot lights add an extra charm in lighting up the suite. Patio and covered porch are available for the enjoyment. Monthly maintenance fee is only $261.71 which also includes unlimited bell fibre internet. Call your realtor today and book a showing to take a tour of this home. (id:61852)
Homelife Silvercity Realty Inc.
22 Pleasant Grove Terrace
Grimsby, Ontario
Welcome to 22 Pleasant Grove Terrace, Grimsby - The Perfect Family Home with Escarpment Views! Get ready to fall in love with this move-in-ready 3-bedroom, 2-bath gem nestled in one of Grimsby's most family-friendly neighbourhoods! From the moment you arrive, the concrete driveway, updated front entrance, and attached single garage with parking for three vehicles set the stage for a home that's been beautifully maintained and thoughtfully upgraded. Step inside to find a bright, stylish, and functional layout ideal for everyday living. The updated kitchen features modern finishes and a clean, open design that flows effortlessly into the dining and living spaces - perfect for family meals or entertaining guests. Main floors have been tastefully updated, giving the home a fresh, contemporary feel throughout. Upstairs, you'll find three spacious bedrooms and an updated main bath, offering comfort and style for every member of the family. The partially finished basement provides additional flexible space - perfect for a home office, gym, or playroom - plus convenient laundry and storage options. Step out back to your fully fenced yard and unwind in your private outdoor oasis! Enjoy a concrete patio, metal pergola, garden shed, and a relaxing hot tub - the perfect setting for quiet nights under the stars or weekend gatherings with friends. Whether you're entertaining or simply recharging, this backyard delivers the ultimate blend of comfort and style. Major updates include the roof, AC, most windows, main bath, front door, and flooring, giving you peace of mind and years of easy living ahead. This home truly checks all the boxes - modern, functional, and move-in ready - and is available for a quick closing, just in time for the holidays! Located close to parks, schools, hospital, and shopping, and offering quick QEW access, you'll enjoy the perfect balance of convenience and community. Plus, those beautiful escarpment views are the cherry on top. (id:61852)
Royal LePage NRC Realty
213 - 4644 Pettit Avenue
Niagara Falls, Ontario
One of the only PRIVATE courtyard south-facing units for sale! Have you been wanting to right-size but didn't want to give up the conveniences of a house? Welcome to easy, elegant living in this beautifully maintained south-facing condo, nestled in a sought-after adult-oriented community in Niagara Falls. Offering all the comforts of a traditional home, without the upkeep, this spacious 1,185 square foot residence features your own private garage. This isn't just a parking spot-it's a secure garage that you own, plus an exclusive additional surface parking space and a personal storage locker. This suite is like no other in the building! Freshly painted and overlooking the heated saltwater pool, the condo offers serene privacy with views framed by a mature ornamental pear tree. Inside, you'll find a warm, welcoming space finished with over $15,000.00 in upgrades. The custom upgraded Stone Natural Wood flooring in Pawnee Pecan, known for its style, comfort, and durability. The kitchen and both bathroom vanities are upgraded and fitted with Rev-A-Shelf wire pull-out organizers, while elegant tile backsplashes add a refined touch. Additional upgrades include wired-in motion-sensor closet lighting, Levolor Premium Top-Down Bottom-Up cordless blackout shades, and a steel garage door with a deadbolt for added peace of mind. You'll also enjoy granite countertops, full-sized in-suite laundry, and thoughtfully designed closet organizers that maximize functionality. All of this is set within a vibrant, friendly community that offers a community garden, a fully equipped exercise room, and a cozy building parlour perfect for socializing. Whether you're relaxing poolside or entertaining guests, this is low-maintenance retirement living at its finest (id:61852)
RE/MAX Escarpment Realty Inc.
123 Market Street
Hamilton, Ontario
Welcome to 123 Market Street.This charming 2.5-storey semi-detached home sits in the heart of downtown, surrounded by one of the city's most vibrant and walkable neighbourhoods, boasting an impressive Walk Score of 94.Spanning approximately 2065 sq. ft., the home offers 5+1 bedrooms and 3 bathrooms, filled with character and versatility. Whether your're looking for a spacious single-family residence, a live/work setup, or a smart investment property with strong income potential, this home delivers.Thoughtfully updated, recent improvements include an enclosed front porch (2020), wide-plank laminate flooring, sleek LED pot lights, upgraded electrical and new panel (2023), energy-efficient foam insulation (2021), and a new roof (2023).The flexible floor plan opens up countless possibilities run a business from home, configure as a multi-unit rental, or simply enjoy downtown living with ample room to grow. With shops, artisan cafes, groceries, transit, and more just steps away, this is urban living at its finest. Fantastic opportunity! Zoned D5, thi property offers exceptional flexibility with permitted uses that include salon, office, residential, multi-residential, and more. Significant updates have already been completed, including all new wiring with updated electrical panel, roof, and eaves. Dont miss this incredible opportunity! (id:61852)
Royal LePage Real Estate Associates
28 Mount Pleasant Street
Brantford, Ontario
Welcome to 28 Mount Pleasant Street, a beautifully updated home in Brantford's sought-after West End community. This charming detached property offers four bedrooms, two stylish bathrooms, and a bright open-concept layout perfect for families or professionals. The kitchen features updated countertops, ceramic tile, and a breakfast bar, while the living and dining areas are filled with natural light from large bay windows. Outside, enjoy a private backyard oasis with a covered patio and pond ideal for relaxing or entertaining. The home also includes a concrete driveway with parking for up to three vehicles and a detached garage with hydro and a secondary roll-up door, providing excellent storage or hobby space. With thoughtful updates throughout and close proximity to schools, parks, shopping, and transit, this move-in-ready home combines comfort, functionality, and charm in a prime Brantford location. (id:61852)
Keller Williams Edge Realty
195 Painter Terrace
Hamilton, Ontario
Beautifully upgraded and truly move-in ready! This turnkey 4-bedroom home on a wide, family-friendly street has been tastefully upgraded and meticulously hardscaped front to back. The exterior offers mature trees, perennial gardens, gorgeous feature walls, a striking stone front porch, and an exotic red balau deck with a hot tub surround inspired by Scandinavian spas. Freshly painted and carpet-free, the home features new hardwood flooring on both the main and bedroom levels, upgraded lighting, new bathroom fixtures, and a newly finished basement. A custom built-in desk and organized closets throughout add functionality and maximize storage space. The open-concept main floor is bright and inviting, with a wall of south-west facing windows that frame views of the stunning backyard. All this in an unbeatable lifestyle location: steps to schools, Memorial Park, the YMCA, trails, and everyday amenities. Surrounded by the Greenbelt and golf courses, with quick access to Aldershot GO and highways 6, 403, 407, and the QEW. (id:61852)
RE/MAX Escarpment Realty Inc.
3587 Bloomfield Road
Windsor, Ontario
Welcome to this charming 3-bedroom, 1-bath bungalow in Windsor. With newer flooring throughout, this home features a practical layout with spacious bedrooms and a bright living areaideal for everyday living or entertaining guests. The large unfinished attic offers endless potential: transform it into a stunning loft, a home office, or additional living space tailored to your needs. Perfectly located just 4 minutes from the University of Windsors main campus and minutes from the Ambassador Bridge to the USA, this property is a fantastic opportunity for students, professionals, or investors. With a little TLC, this home is ready to shine again! (id:61852)
Chestnut Park Realty(Southwestern Ontario) Ltd
1161 Royal York Road
Toronto, Ontario
Welcome to this elegant and spacious residence in the prestigious Humber Valley Village, ideally situated directly across from the newly redeveloped Humbertown Plaza. Nestled on an expansive 72 by 210-foot treed lot, this home offers exceptional privacy, generous living spaces, and an unbeatable location in one of Toronto's most desirable neighbourhoods. This well-maintained property features four spacious bedrooms plus a versatile fifth bedroom or office, along with three bathrooms. One conveniently located on each level. The layout boasts large principal rooms filled with natural light, including a family-sized eat-in kitchen perfect for daily living and entertaining. The lower level offers a massive recreation room, ideal for a home theatre, games area, or multi-purpose family space. Car enthusiasts and large families will appreciate the extensive parking options, including a double attached garage with direct entry into the home, a circular front driveway, and an additional double driveway, providing space for numerous vehicles with ease. Surrounded by top-rated schools, St. Georges Golf and Country Club, Lambton Golf Club, and the scenic trails of James Gardens, this home is perfectly positioned for both convenience and lifestyle. TTC is at your doorstep with direct access to Royal York Station, and the proximity to Pearson Airport and major amenities ensures everyday needs are easily met. Available for long-term lease only, this rare offering combines space, privacy, and a prime location, ideal home for families seeking comfort and prestige in Toronto's west end. (id:61852)
RE/MAX Professionals Inc.
2054 Teeside Court
Mississauga, Ontario
Exceptional Pie-Shaped Lot - Over 90 Feet Wide! Steps to Credit Valley Hospital. Nestled on a tranquil cul-de-sac, this charming Greenpark Homes - Mark 3 Model offers an expansive pie-shaped lot, stretching over 90 feet across the backyard, providing unparalleled space and seclusion. The meticulously landscaped front yard, adorned with mature trees and climbing greenery, guides you to a stamped concrete driveway and a welcoming covered porch illuminated by classic lantern-style lights. Upon entering, a bright foyer featuring slate-tiled flooring and wainscoting leads to formal living and dining areas, setting the tone for the home's refined aesthetic. The open-concept layout boasts hardwood floors, a bay window, and French doors, creating an inviting space ideal for entertaining. The chef-inspired kitchen is equipped with granite countertops, Shaker-style cabinetry, premium appliances, and a wine fridge, complemented by a sunny breakfast nook with bay and picture windows. The cozy living room, centred around a gas fireplace, offers a sliding door walk-out to the private, fully fenced backyard. The expansive backyard serves as a private retreat, featuring a stamped concrete patio, natural stone walkway, and a hot tub under a cabana-style frame. A professionally installed sprinkler system ensures the front and back yards remain lush and well-watered, enhancing the home's curb appeal and reducing maintenance efforts. Upstairs, four generously sized bedrooms with ample closet space and plush carpeting await. The primary suite is a serene haven, complete with a well-appointed 5-piece ensuite. The unfinished basement presents endless potential, offering space for a workshop, recreational area, and wine racks. Additional features include a two-car garage with interior access. This delightful home offers a rare combination of charm, livability, and space in a peaceful, well-established neighbourhood. (id:61852)
RE/MAX Escarpment Realty Inc.
Block 111-2 Orangevalley Street
Brampton, Ontario
Upper Mayfield Estates by Caliber Homes Brand New Pre-Construction 2 Storey Townhome with Backyard at Mayfield Rd & Airport Rd, Brampton offering approx. 1,880 sq ft of modern, functional living space. Open-concept layout featuring spacious Great Room (optional electric fireplace), chef's kitchen with breakfast area, and functional mudroom with direct garage access. Primary suite offers coffered ceilings, walk-in closet and ensuite. Secondary bedrooms are ideal for family, guests or office space, with option for a 4th bedroom configuration. Laundry conveniently located on the bedroom level. Unfinished basement includes cold cellar and generous space for future bedroom, bathroom, rec room, office or gym. Prime North Brampton location close to transit, parks and everyday amenities. (id:61852)
Intercity Realty Inc.
