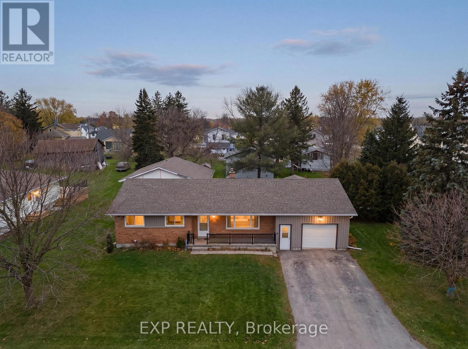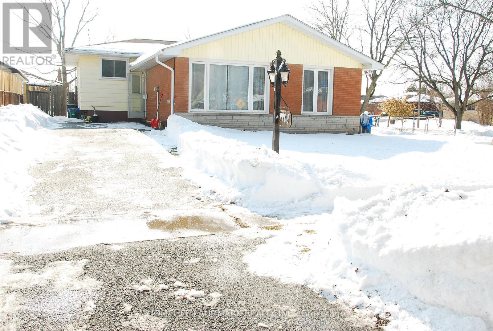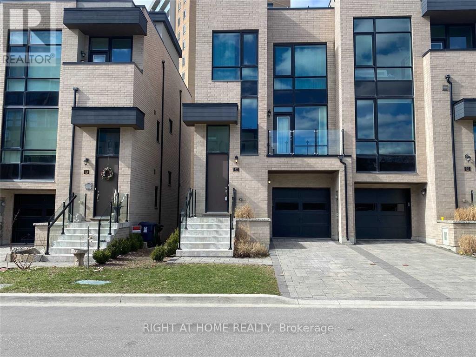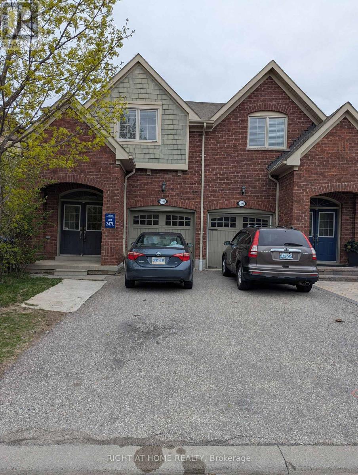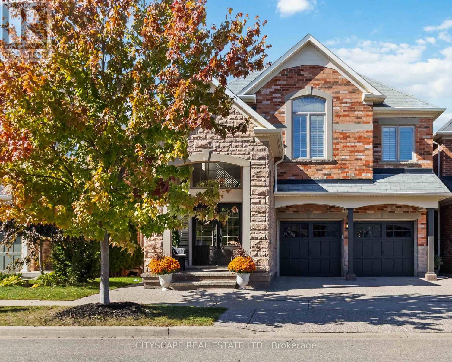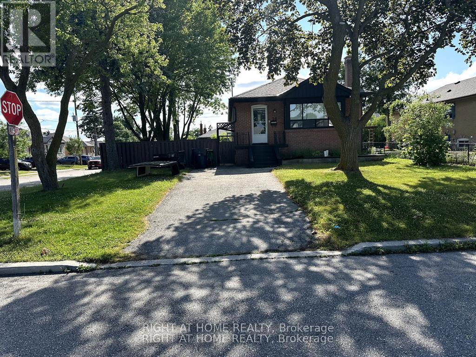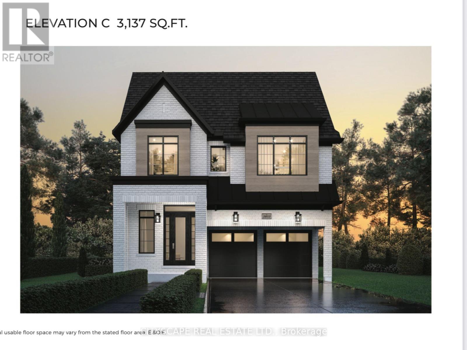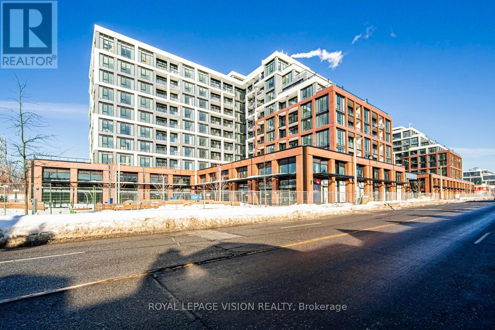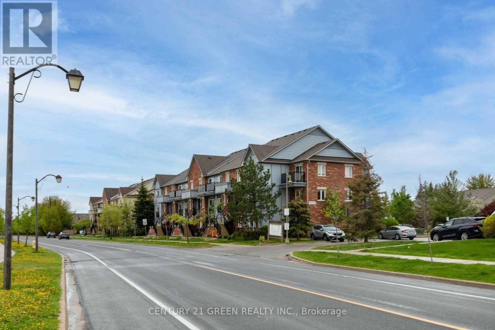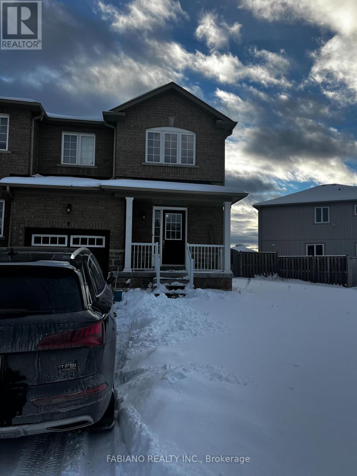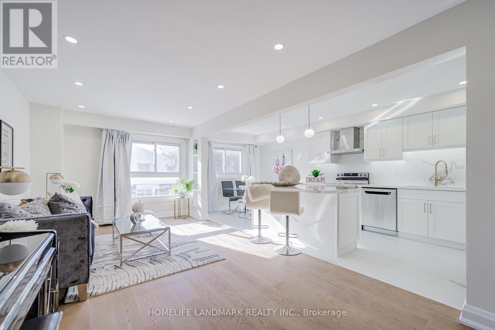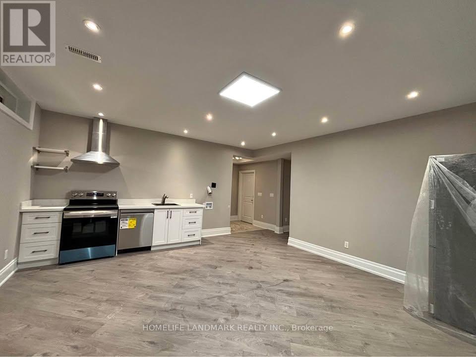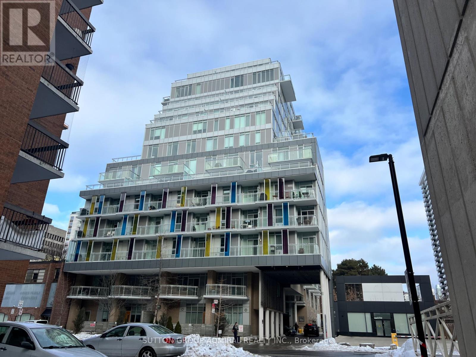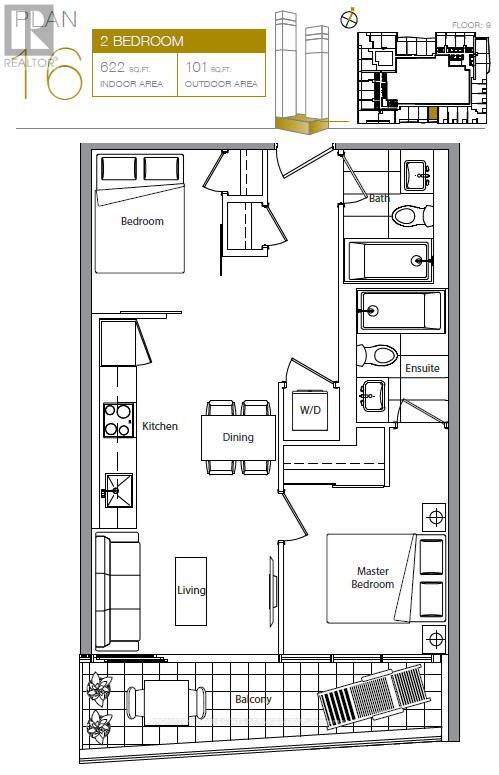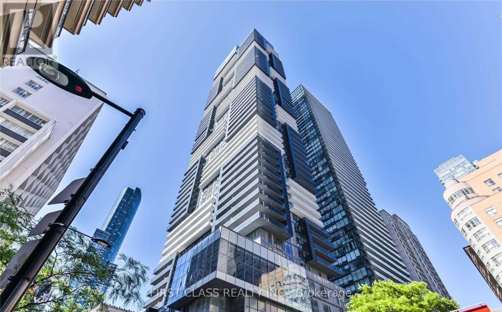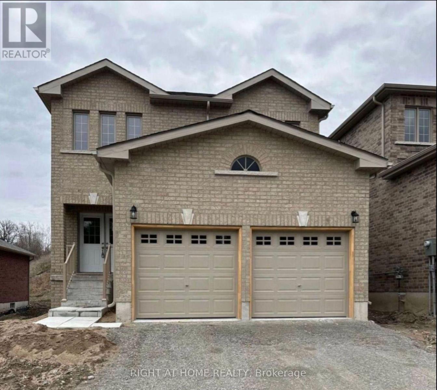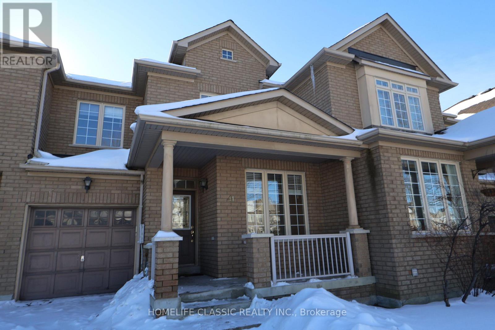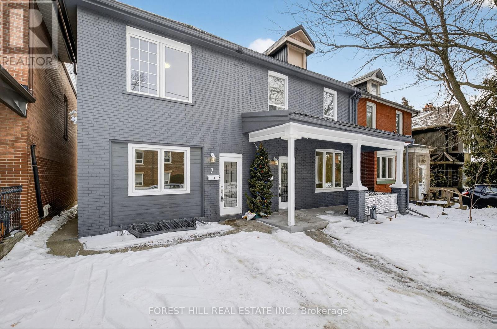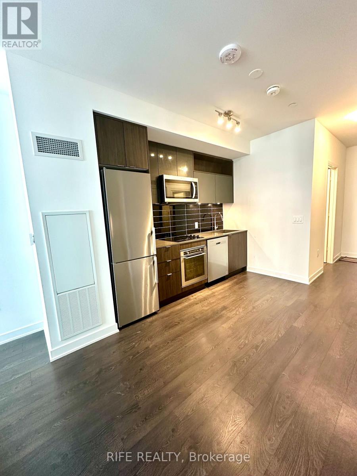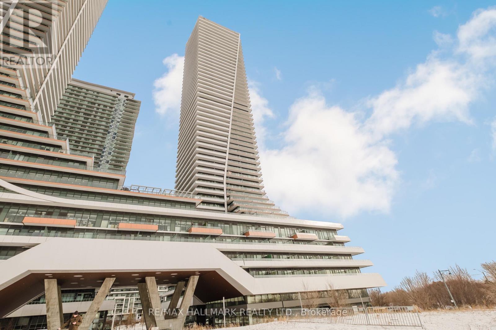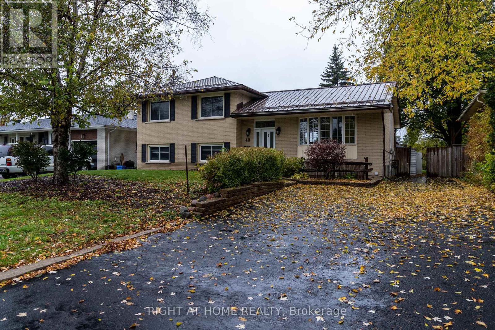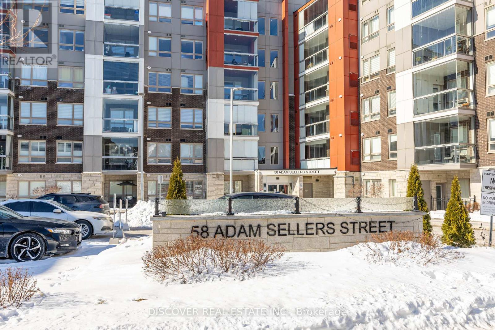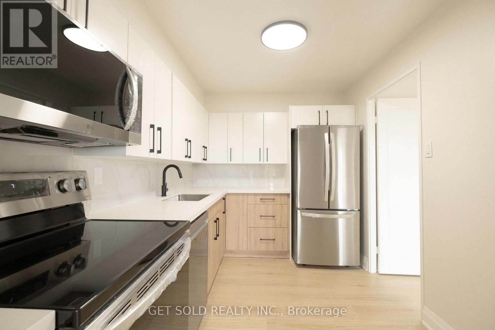1080 Henry Street
Wellesley, Ontario
Welcome to 1080 Henry Street! A warm, well-cared-for home where life feels easy from the moment you arrive. Set on a quiet, family-friendly street, this thoughtfully updated property offers the kind of comfort and reliability that lets you settle in and enjoy the day-to-day. Inside, bright, inviting living spaces and a finished basement create room for everything from relaxed evenings to busy family life, working from home, or hosting friends. Out back, summer comes to life with an above-ground pool - perfect for afternoon swims, weekend barbecues, and making memories close to home. A detached garage adds extra space for hobbies, storage, or weekend projects, while the refreshed exterior and concrete driveway give the home great curb appeal. Over the years, this home has been carefully maintained and improved, with major upgrades already completed - offering peace of mind for years to come. From updated systems to foundation waterproofing and a durable steel roof, the important work has been done. Located just steps from Wellesley Public School and close to the newer Bill Gies Recreation Centre, this home is perfectly positioned for families and active lifestyles alike. Comfortable, practical, and welcoming - this is a place to move in, slow down, and start your next chapter. (id:61852)
Exp Realty
7116 Centennial Street
Niagara Falls, Ontario
Discover this stunning prime location with 3-bed, 2-bath detached gem in a safe, quiet neighborhood-perfectly located near highways, business centers, and plazas. This home is a car lover's dream, featuring a detached double garage and two driveways (newly paved 2024) fitting up to 8 cars. Inside, enjoy $$$ in renovations, including elegant Roman bathrooms. Peace of Mind Upgrades: Brand New kitchen, floor and painting (2026). Brand New Furnace (2025) & AC (approx. 2010). Basement Waterproofing (2018) with a 25-year warranty. Roof approx. 10-12 years; new driveway (2024). Combining high-end finishes with a prime location, this property offers both security and style. Whether you are commuting or working locally, you are minutes from everything you need while tucked away in a peaceful retreat. (id:61852)
Homelife Landmark Realty Inc.
12 Pony Farm Drive
Toronto, Ontario
Luxury Freehold Townhomes, Quality Built By Fernbrook Homes. End Unit, Access To Backyard From Side And Back. 2215 Square Foot Plus 593 Sft Roof Terrace. High Ceilings. 4+1 Bedrooms, 4 Washrooms, 3 Parkings. Huge Roof Top Terrace With Gas Hookup.The main floor is enhanced with modern square recessed pot lighting, offering a bright and contemporary ambiance throughout. Upgraded square pot lights illuminate the main level, creating a sleek and well-lit living space, brightening the kitchen workspace (id:61852)
Right At Home Realty
3102 Cabano Crescent
Mississauga, Ontario
Welcome to 3102 Cabano Crescent, Daniel's built Semi-Detached on a Quiet Family Friendly Street, in Churchill Meadows. Walking distance to schools, Erin Mills Town Centre and vibrant plaza's with multiple cafe's and cuisine options. Open concept on main floor with 9' ceilings, Cathedral Ceiling Foyer. A bright house, fully hard floors, fully renovated 2025.The upper floor features a Master bedroom with ensuite w/ a walk in closet, 2 other large size bedrooms w/ a second full bathroom. Laundry is conveniently located in 2nd floor. Finished basement with a fourth full bathroom convenient for family entertainment or as a fourth bedroom or a home office. (id:61852)
Right At Home Realty
4269 Vivaldi Road
Burlington, Ontario
Welcome to 4269 Vivaldi Rd in Alton Village - The perfect blend of style, comfort and functionality! Step into this executive 4-bedroom, 3.5-bathroom stone and brick home nestled in one of Burlington's most sought-after communities. Offering 3,369 sqf of elegant living space, including 945 sqf of finished basement. Whether you're entertaining guests or enjoying a quiet evening, this layout is thoughtfully designed to make every space count. Fully renovated in 2023 with high-quality finishes throughout and over $250K invested. This home is ideal for growing families, professionals, or anyone seeking low-maintenance, modern living. Engineered hardwood on all above ground levels, modern tile, and updated fixtures. Open-to-above ceiling in the main entrance area and smooth ceilings on all three floors. The bright open-concept main floor with seamless flow between the living room, dining area and breakfast nook. Gourmet chef's kitchen with built-in black stainless steel KitchenAid appliances, quartz countertops, and custom cabinetry including a coffee station. The upper level offers four spacious bedrooms, a family room, and two full bathrooms. The spa-inspired primary ensuite includes heated floor, large glass shower, free standing tub, heated towel rack, and luxurious finishes that turn daily routines into a retreat. The finished basement is designed for entertainment with a wet bar, built-in Klipsch speakers and plenty of room for movie nights or gatherings. It also includes a Murphy bed and a bathroom, ideal for hosting overnight guests. Beautiful outdoor space featuring a built-in deck and landscaped backyard - perfect for relaxing. This home delivers turnkey luxury in a prime location with every detail elevated for modern living. Located within walking distance to top-ranking schools, parks, and amenities - this home truly shows a 10+. A family-friendly street, excellent walk score, and wonderful neighbours make this the perfect place to call home. (id:61852)
Cityscape Real Estate Ltd.
70 Bunnell Crescent
Toronto, Ontario
Short/Long Term. Furnished/Unfurnished.Prime location in a quiet neighbourhood! Spacious 2-bedroom lower-level unit in a beautiful bungalow. Close to Wilson Station, Downsview Park, Humber River Hospital, and schools. Includes 1 parking space on shared driveway. Shared laundry on the same level. Rent + 35% utilities. Includes fridge, stove, and toaster. Unit located on the lower. A must-see! (id:61852)
Right At Home Realty
1236 Queens Plate Road
Oakville, Ontario
ASSIGNMENT SALE ALERT!!! Welcome to Hallett House in Glen Abbey Encore - Where Luxury and Lifestyle Unite! Discover the Gahan 3803 Elevation C, an exceptional 4 bedroom, 3.5 bathroom executive residence offering approximately 3,137 sq ft above grade, plus a beautifully finished basement that includes a large great room, bedroom, and 4-piece bath - perfect for guests or family gatherings. Built by Hallett Homes, this residence exemplifies craftsmanship, design, and comfort in one of Oakville's most prestigious communities. The open-concept main floor showcases a designer kitchen with premium cabinetry, quartz countertops, and built-in stainless-steel appliances, flowing seamlessly into a bright great room and formal dining area - ideal for entertaining. A grand foyer, 9-foot ceilings, and carpet-free flooring throughout enhance the home's modern, elegant feel. The second floor features four spacious bedrooms and three ensuite bathrooms, offering unparalleled comfort and privacy. The primary suite is a true retreat with a spa-inspired ensuite, heated floors, double vanity, freestanding tub, and walk-in glass shower. The finished basement extends your living space with a large open great room, guest bedroom, and full bath, perfect for a home theatre, recreation area, or in-law suite. Enjoy professionally landscaped grounds, a double-car garage with inside entry, and the peace of mind of owning a Hallett Homes build, renowned for quality and attention to detail. Nestled in the heart of Glen Abbey Encore, this home is surrounded by top-ranked schools, scenic trails, parks, golf, and quick highway access. Experience the best of modern family living in a move-in-ready luxury home that truly stands out. (id:61852)
Cityscape Real Estate Ltd.
214 - 858 Dupont Street
Toronto, Ontario
Welcome to The Dupont, a newly built Tridel community located in the vibrant Dupont cultural corridor, offering modern design, quality finishes, and an elevated urban lifestyle. The featured unit is a thoughtfully laid out 1 bedroom plus den with 2 full bathrooms, ideal for professionals or couples needing flexible work-from-home space. Residents enjoy being surrounded by cafés, restaurants, shops, and everyday essentials, with easy access to nearby subway and transit options for seamless commuting. The building features over 16,000 square feet of premium indoor and outdoor amenities, including an outdoor swimming pool, BBQ areas, fireside lounges, a fully equipped fitness centre, yoga studio, sauna and steam rooms, plus stylish social spaces such as a party room, games room, and children's play area - delivering comfort, convenience, and lifestyle all in one address. (id:61852)
Royal LePage Vision Realty
20 - 160 Chancery Road
Markham, Ontario
Bright and beautifully finished one-bedroom condo offering smart design and everyday comfort-ideal for first-time buyers, investors, or down-sizers | Located in the sought-after Daniels-built Greensborough community with a welcoming, residential feel | Features a rare private, gated terrace, perfect for relaxing or entertaining | The open-concept layout includes 9-foot ceilings, wide-plank laminate flooring, a functional kitchen with generous cabinetry, and a modern four-piece bathroom | Beautifully situated beside a quiet parkette for added tranquility | Conveniently near Markham Rd, transit, top-ranked schools, parks, shops, and Mount Joy GO Station | A stylish, low-maintenance home in a friendly, well-connected neighbourhood | Low Maintenance fee $297.52 ; Water included ! (id:61852)
Century 21 Green Realty Inc.
9 Admiral Crescent
Essa, Ontario
SO SPACIOUS!!! This lovely END UNIT town house is spacious with a walkout to backyard and a finished family room in the basement for extra living space with electric fireplace. This property offers 4 spacious bedrooms and attached single car garage. Located in a quiet family neighbourhood close to CFB Borden and a short drive to Barrie. (id:61852)
Fabiano Realty Inc.
164 Bellefontaine Street
Toronto, Ontario
New Renovated Gorgeous 5 Backsplit Freehold Townhouse Featuring 4 Bedrooms+ 4 Brand-New Washrooms, Stylish Kitchens On Both Main Level & Basement, Sleek Contemporary New Open Concept Kitchen, Living & Dining Area, New Chic Engineered Hardwood Flooring On Main Level & New Vinyl Flooring On Lower Level & Basement, Hardwood Flooring On Upper Level & 2nd, Fresh Paint Throughout, New Stairs, New Pot lights, New Closet Near The Entrance, New Curtains, New LED Lights Throughout, New Doors, Spacious Primary Bedroom With Walk-Out To Sun Deck, Direct Access From House To Garage, Newer Furnace & Insulation, More Than $20K Spent On Interlock Front & Back Yard In 2024, Prime Convenient Location: Steps To Ttc, Golf, Shoppings, Mins To Subway, Go Train, Hwy401 & 404, Pacific Mall, Fairview Mall And Much More! (id:61852)
Homelife Landmark Realty Inc.
Basement - 15 Bobmar Road
Toronto, Ontario
Bright & Spacious 3-Bedroom Basement Apartment With Separate Entrance In A Newer Custom-Built Home, Located In A Prestigious And Family-Friendly Neighbourhood. Features 9-Ft Ceilings, Three Large Bedrooms, A Modern And Functional Layout, And In-Suite Laundry. Clean, Spacious, And Well-Maintained Living Space. Excellent Location-Close To Schools, Just A 5-Minute Walk To The University Of Toronto Scarborough Campus And 2 Minutes To TTC. Ideal For Families, Students, And Professionals Seeking Comfort And Excellent Transit Access. (id:61852)
Homelife Landmark Realty Inc.
503 - 68 Merton Street
Toronto, Ontario
Here's your chance to live in this little pocket of the thriving Yonge and Eglinton area. This boutique building at 68 Merton is a commuters dream, being a 5 min walk from the Davisville Subway Station on Line 1 on the Toronto Subway line. The east facing unit boast plenty of morning light in its functional one bedroom layout. Enjoy the easy transitions of the open concept kitchen and a large foyer at the entrance, giving the unit a distinct separation between Entry and living space. The unit is in great shape and a must see. Listed monthly rent includes a parking spot, but can also be rented without parking if required, at a discount. Walking distance to all the great things Yonge and Eg has to offer, yet decently removed for a little peace and quiet. (id:61852)
Sutton Group-Admiral Realty Inc.
916 - 1 Concord Cityplace Way
Toronto, Ontario
Spectacular Landmark Property in Torontos Waterfront Communities! Welcome to Canada House, a place you will be proud to call home. Conveniently located next to grocery stores, restaurants, banks, and public transit, everything you need is just steps away. Enjoy walking distance to iconic attractions including Rogers Centre, the CN Tower, Ripleys Aquarium, and the Railway Museum at Roundhouse Park. This suite features a spacious den, ideal as a second bedroom or home office, along with premium built-in Miele appliances. The open balcony is finished with a ceiling light and heater perfect for year-round enjoyment. Canada House offers world-class amenities including an indoor pool, fitness centre, sauna, theater, and 24-hour concierge service. (id:61852)
Prompton Real Estate Services Corp.
5702 - 7 Grenville Street
Toronto, Ontario
Rarely offered suite at YC Condos in one of downtown Toronto's most sought-after locations. West-facing with a highly functional layout, offering unobstructed city and partial lake views. Features a spacious balcony, 9-foot ceilings, and floor-to-ceiling windows that fill the unit with natural light. Modern kitchen equipped with quartz countertops and contemporary finishes. Enjoy world-class amenities, including a stunning 66th-floor infinity pool and lounge. Steps to the University of Toronto, Toronto Metropolitan University (Ryerson), subway access, and everyday conveniences. An excellent opportunity for students, professionals, or investors. (id:61852)
First Class Realty Inc.
512 - 38 Niagara Street
Toronto, Ontario
Welcome To Zed Lofts In One Of The Most Sought-After Boutique Buildings In King West. This One Bedroom Loft Feats. A Functional Open Concept Layout, 9Ft Exposed Concrete Ceilings, Floor To Ceilings Windows & Walk-In Closet In The Bedroom (recently renovated). This Is The Perfect Spot For That Uber Professional W/Everything At Their Doorstep. Live in Toronto's best and most lively area. This unit can be available Furnished or Unfurnished. Walking Distance To Some Of The Best Restaurants, Bars, Shops, Cafes And Parks The City Has To Offer. Steps To The TTC & Everything King West! Amenities: Outdoor Terrace, Party Room & V-Parking. Walking Distance to some of the best restaurants, bars, shops, cafes and parks the city has to officer. Steps to the TTC and everything King West! Amenities: Outdoor Terrace, party room and V-Parking. (id:61852)
Freeman Real Estate Ltd.
5 Revol Road
Penetanguishene, Ontario
Prime Location in Penetanguishene! Discover this stunning detached home featuring the popular 2-storey Yorkshire Model with 4 Bedrooms, just 8 minutes from Georgian Bay General Hospital. Enjoy easy access to schools, shopping plazas, parks, and the beach. The premium ravine lot is perfect for morning coffee and sunrise views. Relax in the cozy living room after a day on the trails or winter snowmobiling and skiing. The primary bedroom offers a 4-piece ensuite and large windows. Take in breathtaking panoramic views of the harbour, marinas, and parks. Steps from the bay, multiple marinas, and Rotary Park, this home provides resort-style living in town. A place to truly feel at home. (id:61852)
Right At Home Realty
41 Chelton Dr Drive
Richmond Hill, Ontario
Situated in a quiet, family-oriented neighbourhood in Oak Ridges and conveniently close to highly rated schools, parks, and amenities, this beautifully maintained and recently renovated home offers comfort and modern finishes throughout.The home features 9-foot ceilings and a bright, open-concept layout designed for functional living and entertaining. The updated kitchen includes a breakfast bar and flows seamlessly into the main living space, highlighted by an elegant oak staircase.This carpet-free home boasts brand new flooring and fully renovated washrooms, providing a clean, contemporary feel throughout. The spacious primary bedroom includes a walk-in closet and a 4-piece ensuite, complemented by two additional generously sized bedrooms.Additional highlights include separate laundry for added convenience, a welcoming front porch, and a fully fenced backyard complete with a storage shed.A true move-in-ready opportunity in one of Oak Ridges' most desirable communities.No pets , no smoking. (id:61852)
Homelife Classic Realty Inc.
7 Ellsworth Avenue
Toronto, Ontario
Set on a rare 40-foot wide lot in the highly sought-after Wychwood neighbourhood, 7/7A Ellsworth Avenue presents a solid-brick triplex offering exceptional flexibility and long-term value. With over 2,300 sq. ft. above grade, this property is comprised of three independent units, each equipped with private ensuite laundry.The upper residence offers three bedrooms plus a spacious den complete with a window and closet-well suited for a fourth bedroom, studio, or home office. The main-level unit features three well-proportioned bedrooms and a bright, comfortable living space ideal for everyday living. The lower suite, accessed through its own private entrance, includes two bedrooms and provides excellent income potential or an ideal setup for extended family.Recent capital improvements include new windows throughout most of the home, a metal roof designed for lasting durability, upgraded fiber glass entry doors, and three exterior storage sheds. Whether you're seeking a smart income property, a live-and-rent opportunity, or the chance to reimagine the space as a single-family home, this property delivers versatility in one of Toronto's most desirable communities. Just moments from Wychwood Barns, St. Clair West, TTC transit, cafes, shops, Hillcrest School, and the vibrant character that defines the area. (id:61852)
Forest Hill Real Estate Inc.
225 - 121 Lower Sherbourne Street
Toronto, Ontario
Located in one of Toronto's most desirable downtown neighbourhoods. Modern open-concept suite with 9-ft ceilings, laminate flooring, contemporary kitchen with integrated stainless steel appliances and quartz countertops. Large den can be used as a 3rd bedroom or office. Floor-to-ceiling windows and private balcony with courtyard views. Building amenities include infinity-edge pool, rooftop cabanas, outdoor BBQ area, gym, yoga studio, party room, games room & more. Heat, water & internet included. Steps to Distillery District, St. Lawrence Market, TTC, Union Station & Sugar Beach. (id:61852)
Rife Realty
3905 - 20 Shore Breeze Drive
Toronto, Ontario
Welcome to Eau Du Soleil, an exceptional waterfront residence located in the prestigious Humber Bay Shores community of Mimico. Stunning unit offers breathtaking panoramic views of Lake Ontario, the marina, surrounding parkland, and the Toronto skyline. Featuring one bedroom and a den, the suite is enhanced by soaring 9-foot ceilings, hardwood flooring throughout, and expansive floor-to-ceiling windows that flood the space with natural light. Walkouts from the living room lead to a generous size balcony, providing uninterrupted lake views from multiple vantage points.The contemporary chef's kitchen is appointed with stainless steel appliances, upgraded cabinetry, and elegant countertops, combining functionality with refined design. The suite also includes a full size stacked front-load washer and dryer, Wine storage, locker cigar humidor, one parking and one locker. Residents of Eau Du Soleil enjoy access to an array of world-class amenities, including an indoor saltwater pool, fully equipped fitness centre, party and entertainment rooms, BBQ terrace, theatre, and games room. Ideally located just steps from waterfront trails, sailing clubs, restaurants, shops, and schools, this residence also offers convenient access to downtown Toronto and Toronto Pearson International Airport. This is a rare opportunity to experience sophisticated waterfront living at its finest. (id:61852)
RE/MAX Hallmark Realty Ltd.
48 Ottaway Avenue
Barrie, Ontario
Bright and spacious upper level apartment ready for lease. Beautiful kitchen, separate dining room,3 bedrooms, full bathroom and laundry. Home is conveniently located within minutes from all amenities including schools, parks, shopping and a quick hop onto Hwy 400 for easy commute. Tenants Responsible For 60% of Utilities And Content Insurance. Rental Application, References And Credit Check Required. (id:61852)
Right At Home Realty
507 - 58 Adam Sellers Street
Markham, Ontario
Immaculately kept And Spacious 2 Bedroom, 2-Bath Layout In The Highly Sought-After Cornell Community Of Markham. Offering Thoughtfully Designed Living Space, This Bright Residence Boasts Soaring 9-Ft Ceilings, Premium Laminate Flooring Throughout, And An Open-Concept Layout Filled With Natural Light From Oversized West-Facing Windows. The Generous Primary Bedroom, Versatile Second Bedroom, Complemented By Full-Size Laundry, Custom Built-Ins, And Upgraded Finishes Throughout. The Chef-Inspired Kitchen Showcases Stainless Steel Appliances, Granite Countertops, An Oversized Island With Bar Seating, Upgraded Cabinetry With Built-In Pantry, Under-Mount Sink, And Custom Backsplash-Perfect For Both Everyday Living And Entertaining. Enjoy Seamless Year-Round Indoor-Outdoor Living On The Expansive 83 sqft Glass-Enclosed Balcony With Retractable Panels, Upgraded Blinds, And Additional Storage. Ideally Located Just Steps To Cornell Community Centre & Library, Markham-Stouffville Hospital, Parks, Viva Transit Terminal, Go Station, And With Easy Access To Hwy 7 And Hwy 407. Resort-Style Amenities Include A Fully Equipped Gym, Party Room, And Ample Visitor Parking. Includes Upgraded Parking/Locker Combo. Move-In Ready or 4yr old Tenant willing To Continue. (id:61852)
Discover Real Estate Inc.
405 - 120 Dundalk Drive
Toronto, Ontario
You've found it, the Crown Jewel of 120 Dundalk Drive. Welcome to unit 405, offering the perfect blend of style, space, and convenience in one of Scarborough's most connected communities. Be the first to occupy this fully renovated 3-bedroom, 2-bathroom condo offering 1,145 sq ft of stylish and functional living space in the heart of Dorset Park. This bright and spacious southeast-facing unit has been freshly painted (white) throughout, creating a clean, modern feel that perfectly complements its contemporary upgrades. The layout features an open-concept living and dining area that seamlessly flows to a large private balcony ideal for morning coffee or evening relaxation. The renovated kitchen boasts sleek cabinetry, quartz countertops, and new stainless steel appliances, making it perfect for both everyday cooking and entertaining. Retreat to the generously sized bedrooms, including a primary suite with an ensuite bath. Enjoy the convenience of ensuite laundry, two exclusive underground parking spots, and a full selection of building amenities including a gym, indoor pool, sauna, games room, and more. Maintenance fees cover all utilities. Located steps from public transit, shopping, and schools, this turnkey unit is move-in ready and an ideal choice for first-time buyers, downsizers, or investors alike. (id:61852)
Get Sold Realty Inc.
