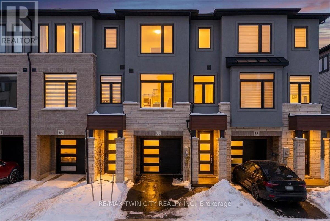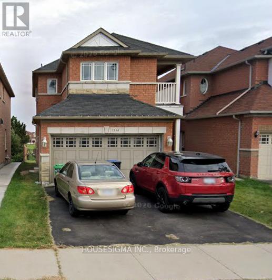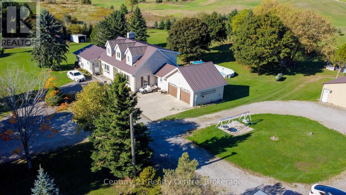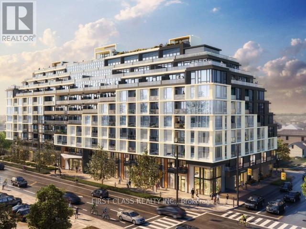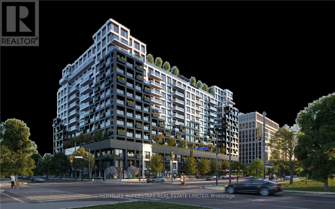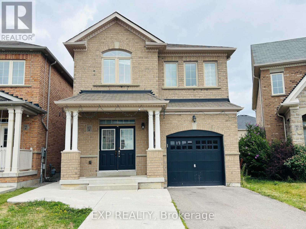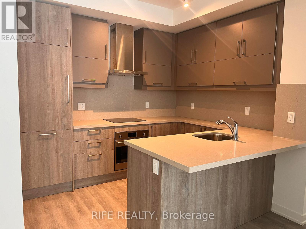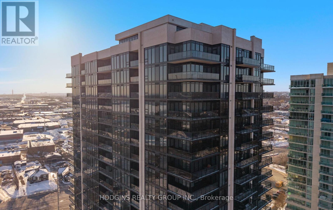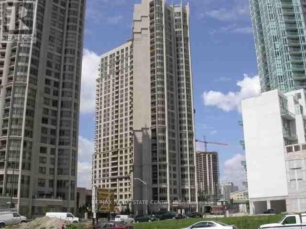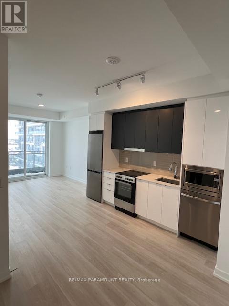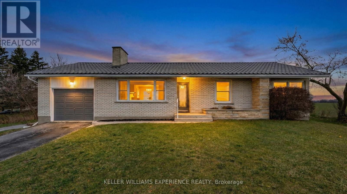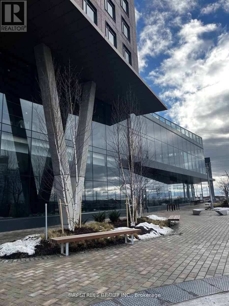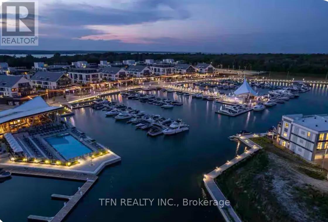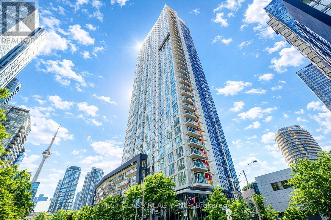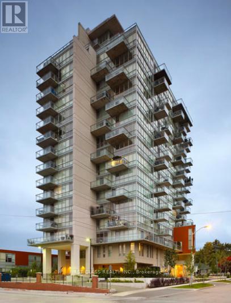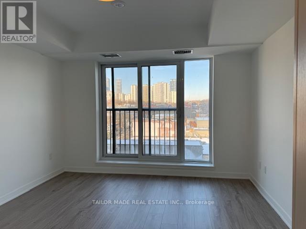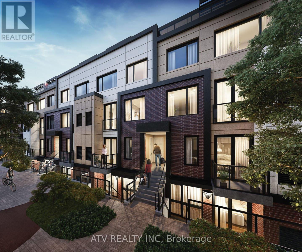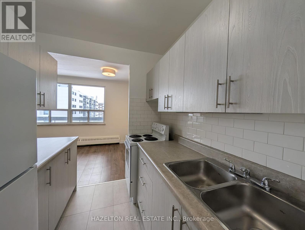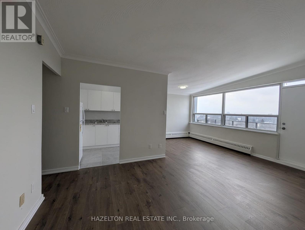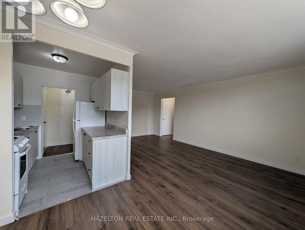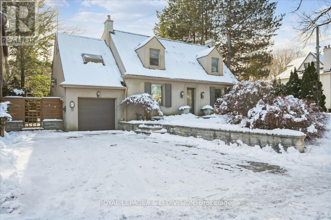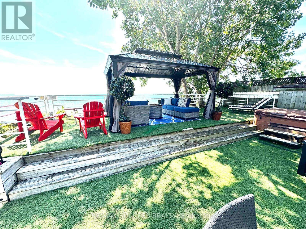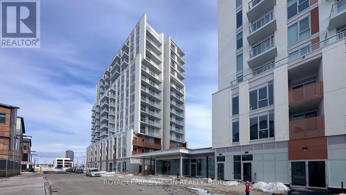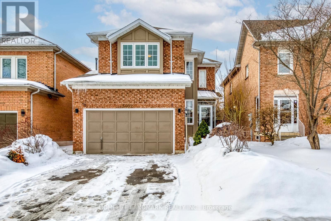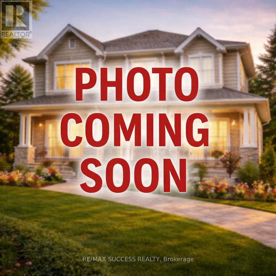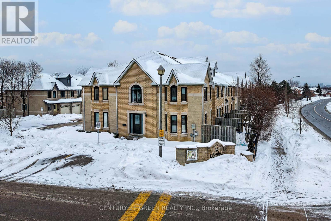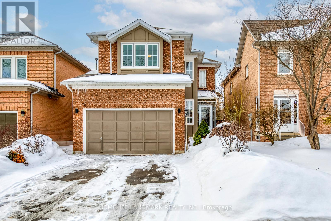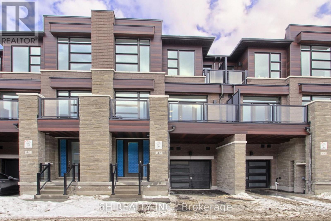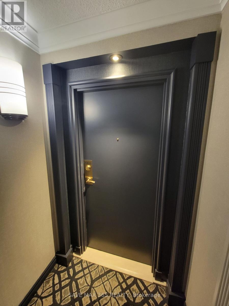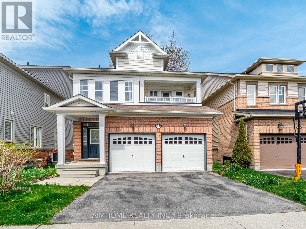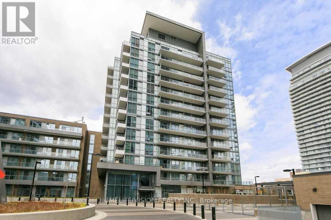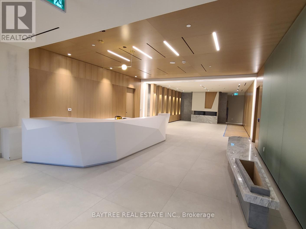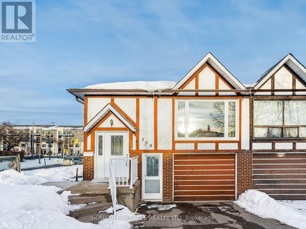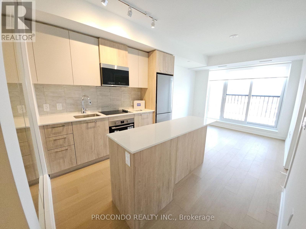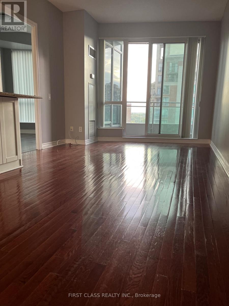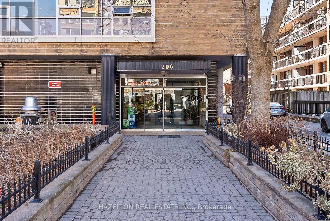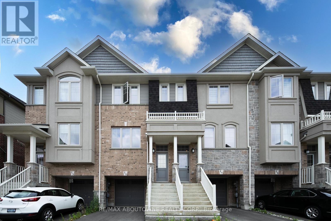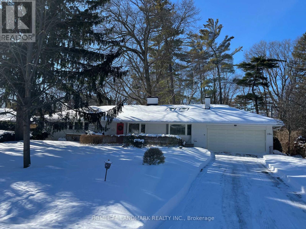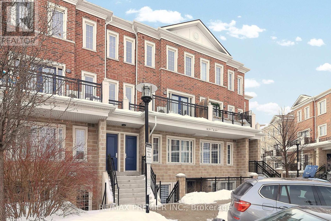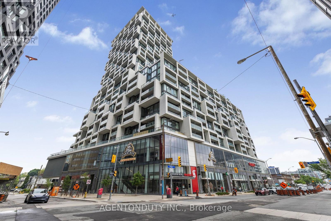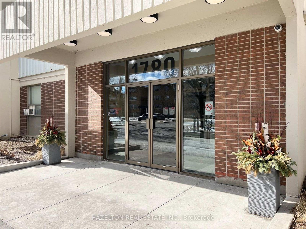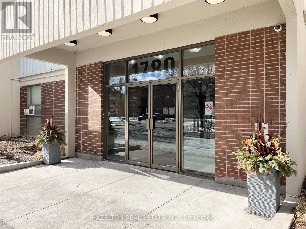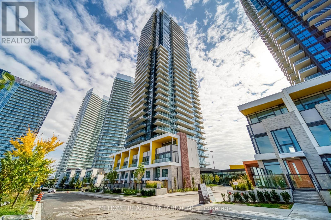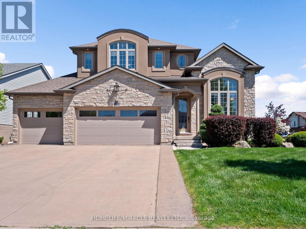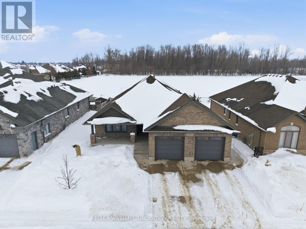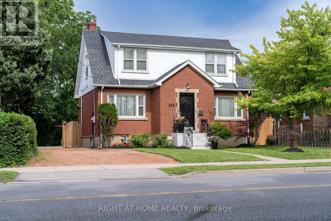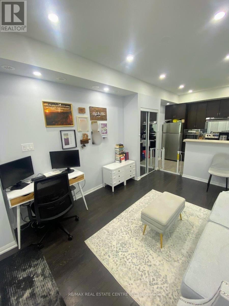85 - 155 Equestrian Way
Cambridge, Ontario
Welcome to this modern style beautiful 3 bedroom plus Den with lots of upgrades and ready to move-in luxurious town. This Stunning home offers a great value to your family! Main floor offers a Den which can be utilized as home office or entertainment room with Laundry. 2nd floor is complete open concept style from the Kitchen that includes an eat-in area, hard countertops, lots of cabinets, stunning island, upgraded SS appliances, big living room and powder room. 3rd floor offers decent sized primary bedroom with walk-in closest along with 2 other decent sized bedrooms. Beautiful exterior makes it looking more attractive. Amenities, highways and schools are closed by. Do not miss it!! (id:61852)
RE/MAX Twin City Realty Inc.
7260 Milano Court
Mississauga, Ontario
Spacious and fully renovated Lower-Level Apartment with Separate Private Entrance In A Well-Maintained Executive 2-story detached house Located In Meadowvale Village Community. This Bright And Functional Basement Offers 2 bedrooms, a four-piece bathroom with private in-suite laundry, and one Parking spot. All appliances are stainless steel and purchased last year, " Lower Level Only *. Tenant Responsible For 30% Of All Utilities. (id:61852)
Housesigma Inc.
Basement - 20061 Willoughby Road
Caledon, Ontario
Bright, spacious Detached 1 Bedroom Basement Home in Caledon! This House is Good for Small Family, Single or Couple. Spacious bedroom & Living Room. Kitchen & Shower will be installed before possession. Backs on to great view! Size (approx. 1300 sq ft.). Open concept floor plan. Big patio set up to overlooking the trees & Fantastic View. Tenant is responsible for 20% of the total utilities. (id:61852)
Century 21 Realty Centre
556 Marlee Avenue
Toronto, Ontario
Bright & Spacious 1 Bed + Den at The Dylan. Welcome to this beautifully designed 1 Bedroom + Den condo offering modern comfort and convenience in a prime location. Featuring an open-concept layout, this bright and spacious unit is filled with natural light and showcases contemporary finishes, stainless steel appliances, and thoughtfully designed living space perfect for both relaxing and entertaining.Enjoy the added versatility of a Den ideal for a home office or guest space. Located Steps from Glencairn Subway Station, Allen Rd. Hwy 401, Near Shops, Restaurants, Parks, and Yorkdale Mall. Amenities Include 24-hour Concierge, Rooftop Terrace with BBQ, Gym, Party Room, Guest Suite, and Pet Spa (id:61852)
First Class Realty Inc.
632 - 1100 Sheppard Avenue W
Toronto, Ontario
Beautiful WESTLINE Condominium. This Beautiful 1 Bedroom + Study Condominium Provides You the Perfect Opportunity to Live Right on The Subway Line. Unit Also Comes with one Parking and a Storage Locker located on the same floor as the apartment. Laminate floor throughout. Close to Yorkdale Mall, Downsview Park, York University, Sheppard West Subway, TTC Bus Service, GO Station, Costco and Highway 401. Amenities to Include 24 Hour Concierge, Fitness Centre, Pet Spa, lounge with bar, Roof Top Terrace and Private Meeting Room, Entertainment Lounge with Games, Children Playroom, Automated Parcel Storage. Unit Include Built-in Stove top, Fridge and Freezer, Dishwasher, Microwave Oven and Ensuite Washer/Dryer. Unit Comes with Free Internet. Unit is Tenant occupied, available from First of April. (id:61852)
Homelife Superstars Real Estate Limited
92 Meltwater Crescent
Brampton, Ontario
Excellent location! Spacious 4-bedroom, 3-washroom detached home in the desirable Castlemore area. Features separate living/dining and family rooms, hardwood floors throughout the main level, upper hallway, and landing, with laminate flooring in all second-floor bedrooms. Enjoy a modern kitchen with stainless steel appliances, backsplash, and a breakfast area with walk-out to the yard. Includes ensuite laundry with garage access, large windows, and parking for 3. Steps to schools, bus stops, and close to major highways (Hwy 50, 407, 427, 401). S/S Fridge, S/S Stove, S/S Dishwasher, Washer And Dryer. All Electric Light And Fixtures, Existing Window Covering And Blinds Included. Basement not included. Tenant pays 70% of utilities. (id:61852)
Exp Realty
304 - 38 Simcoe Promenade
Markham, Ontario
Luxury Condo At Downtown Markham! Bright & Spacious 2 Bedrooms + Den And 2 Full Washrooms. 9 Ft Ceiling with A Huge Terrace. Featuring A Functional Open Concept Layout, Large Size Den Can As A Home Office Or 3rd Bedroom. The Kitchen Features Built-in Integrated Appliances, Quartz Counters. Super Convenient Community In Markham. Walking Distance To Cineplex Markham and VIP, Whole Foods, Restaurant, And Banks. Mins To Hwy 407/404, YMCA, Supermarket. (id:61852)
Rife Realty
1801 - 1035 Southdown Road
Mississauga, Ontario
Mansion in the sky! 3 suites combined make up this 3056 sf luxurious corner lower penthouse. Watch the summer sun rise & set via wrap around panoramic views from expansive windows & 3 balconies. Posh luxury primary bdrm suite with fine hotel style bath + 2 additional generous bdrms each with bathrooms. Spacious home office library or 2nd dream closet opportunity. Palatial principal rooms for gracious entertaining. Easily accommodates grand dining, living & open concept great room open to gourmet size kitchen complete with two pantry's/future servery. Breathtaking views of downtown Toronto & Mississauga, Lake Ontario & tranquil Sheridan creek. Thoughtfully assembled for those who choose not to compromise. 4 parking spots including attached shed storage. South west Mississauga's most pre-eminent luxury condominium S2 located steps to GO, shopping & fine dining plus great trails & nearby Lake. Enjoy the top tier gym & resort style indoor custom pool or take in the stars at the roof-top sky Lounge. For those discerning Buyers who have been awaiting something truly unique...your sky sanctuary awaits. Seller may consider 1 year Lease to Own for qualified Buyer (id:61852)
Hodgins Realty Group Inc.
1434 - 3888 Duke Of York Boulevard
Mississauga, Ontario
This sun-filled corner unit offers panoramic windows throughout, hardwood floors, a generous living room, and two private balconies with views overlooking Celebration Square. Unbeatable location-just steps to Square One Shopping Centre, GO Station, YMCA, Living Arts Centre, Central Library, restaurants, schools, and more. Easy access to major highways for effortless commuting. A perfect blend of space, light, and urban convenience. (id:61852)
RE/MAX Real Estate Centre Inc.
A1501 - 9763 Markham Road E
Markham, Ontario
Brand-New 1-Bedroom Apartment In Markham's Desirable Greensborough Community, Offering Modern, Carpet-Free Living Space And A 70 Sq. Ft. Open Balcony. Functional Open-Concept Kitchen, Combined Living/Dining Area. Located At Castlemore Ave/Markham Rd, Steps To Public Transit, Schools, And Nearby Hospital. Residents Enjoy Premium Amenities Including Concierge, Gym, Party/Meeting Rooms, And More. (id:61852)
RE/MAX Paramount Realty
5628 County Rd 27 Road
Essa, Ontario
Rare opportunity to enjoy space, privacy and country charm while living just minutes from the everyday conveniences of Cookstown, Barrie's South End, GO Station and commuter highways. Located outside of a subdivision, this 3-Bedroom home offers over 2000 sq ft of finished living space, featuring Fully Renovated Bathrooms and a Fully Renovated Basement with Separate Entrance. This adds modern appeal. While a New Furnace (2025) and Metal Roof offer long-term peace of mind. The bright and inviting main floor has large windows and a fireplace. Step outside to a Covered Back Porch overlooking scenic views with No Rear Neighbours. (id:61852)
Keller Williams Experience Realty
1813 - 2920 Highway 7
Vaughan, Ontario
A function studio layout is waiting for you! This unit has a smart layout with dedicated space to sleep, live and relax - a must see! This unit hasplenty of room to make it your own and feels bright and warm. Located in the heart of the VMC, CG Tower offers luxury, convenience, and connectivity, with premium amenities including a 24-hour concierge, outdoor pool, fully equipped fitness centre, party room, rooftop terrace with BBQs, work lounge, and children's playground. Steps to VMC Subway Station, transit, shopping (Costco, IKEA, Walmart), dining, and easy access to major highways. A rare opportunity for elevated urban living. (id:61852)
Bay Street Group Inc.
103 Connell Drive
Georgina, Ontario
Stunning 3-Year-New Sun-Filled SOUTH-Facing Detached Home in High-Demand Keswick! NO sidewalk, 9' ceilings on the main floor, hardwood flooring (second floor 2026), Brand New Lighting Fixtures (2026), and elegant quartz countertops in the kitchen and all bathrooms, this home showcases thoughtful design and quality finishes throughout. The spacious Den area can easily be converted into an Office. Enjoy the convenience of a second-floor laundry room. Located just steps to schools, walking trails, parks, marinas, shopping, groceries, and the shores of Cooks Bay on Lake Simcoe - enjoy year-round outdoor living in one of Keswick's most desirable communities. (id:61852)
Jdl Realty Inc.
106 - 415 Sea Ray Avenue
Innisfil, Ontario
Welcome To This Beautiful One Bedroom Condo Luxury Apartment Located In An Amazing Location Right On Lake Simcoe, Steps To A Stunning Sandy Beach. Enjoy The Peaceful Atmosphere In Every Corner Of This Upgraded Unit - Functional Kitchen With Plenty Of Storage, Stainless Steel Appliances, Kitchen Island With Built-In Dishwasher, Automated Blinds And Dimmable Pot Lights. Great Amenities Such As Fitness Centre, Swimming Pool, Hot-Tub, Golf, Basketball Court And Much More. Successful Operation Of Short-Term Rentals With 4.9 Stars Ranking On Booking.com And AirBnB. Including One Underground Parking And One Locker. Existing Furniture Is Optional. Please See The Virtual Tour. (id:61852)
Tfn Realty Inc.
1212 - 85 Queens Wharf Road
Toronto, Ontario
Beautiful Bright Spacious Open Concept And Well Maintained 2 Bedroom Cityplace Condo(Living can Used As A Jr Bedroom) With A Large Balcony And A Panorama NE View at CN tower. BRAND NEWStove and Flooring, Conveniently Located In At The Sought Downtown. Bright Corner Unit withMagnificent Night view of DT CN TOWER. Quartz Counter Top, S.S. Appliances. Great AmenitiesIncluding Indoor Pool, Gym, Yoga Room, Basketball/Badminton Crt, Outdoor Hot Tub, Party Room,Meeting Room, Bbq, Guest Suites, Etc. Steps To Ttc, Park, Supermarket, Library, AllRestaurants, Banks, Short Walk To Waterfront, CN Tower, Supermarket, And Other Amenities. (id:61852)
First Class Realty Inc.
1503 - 30 Canterbury Place
Toronto, Ontario
Fantastic Location! Heart Of North York, Yonge & Finch, Step To Yonge St., Ttc, Subway, Restaurants, 24 Hr Metro, Theatre, Shopping Centre, Entertainment. Most Desirable 1Bedroom+1Den, 9Ft Ceiling Height, Floor To Ceiling Windows With Plenty Natural Light. Almost Brand New Furniture Included. 1 Parking &1 Locker Included, Amenities Included, Concierge, Exercise Room, Yoga Studio And Etc. Welcome Students And Families. (id:61852)
First Class Realty Inc.
550 - 30 Dreamers Way
Toronto, Ontario
Brand new studio suite in a modern condominium built by Daniels on Parliament Street. This thoughtfully designed unit features a highly functional open-concept layout with contemporary finishes throughout. Enjoy laminate flooring, a sleek modern kitchen, ensuite bath, and convenient in-suite laundry. Locker included for additional storage and on the same floor as the unit for added convenience. Situated in the heart of downtown Toronto, just steps to the subway and close to schools. Minutes from the vibrant Distillery District, downtown core, and Regent Park. An ideal space for young professionals or students seeking style, comfort, and unbeatable convenience. (id:61852)
Tailor Made Real Estate Inc.
106 - 1680 Victoria Park Avenue
Toronto, Ontario
Brand New, Never Lived In 1 Bedroom Plus Den, 2 Full Bath Condo In Desirable Victoria Village! Spacious Den Can Be Used As A Second Bedroom Or Home Office! FEATURES Modern Kitchen With Quartz Countertops, And Whirlpool Stainless Steel Appliances! Two Full Bathrooms For Added Convenience! Stylish Laminate Flooring Throughout! Primary Bedroom With Ensuite Bath And Closet! In-Suite Washer & Dryer! Private 109 Sq. Ft. Patio For Outdoor Enjoyment! One Underground Parking Spot And Locker Included! (id:61852)
Atv Realty Inc
512 - 57 Parkwoods Village Drive
Toronto, Ontario
Welcome to this bright and exceptionally spacious, beautifully renovated apartment filled with natural light. Enjoy a fabulous open concept layout with a walkout to a generous balcony, along with ample storage and closet space throughout. Ideally located with quick access to Highway 401 and the DVP, making downtown commutes a breeze. Just steps to shopping, transit, parks, and everyday conveniences. Well priced in an excellent neighbourhood. (id:61852)
Hazelton Real Estate Inc.
701 - 57 Parkwoods Village Drive
Toronto, Ontario
Welcome to this bright and exceptionally spacious, beautifully renovated corner apartment filled with natural light. Enjoy a fabulous open concept layout with a walkout to a generous balcony, along with ample storage and closet space throughout. Ideally located with quick access to Highway 401 and the DVP, making downtown commutes a breeze. Just steps to shopping, transit, parks, and everyday conveniences. Well priced in an excellent neighbourhood. (id:61852)
Hazelton Real Estate Inc.
605 - 57 Parkwoods Village Drive
Toronto, Ontario
Welcome to this bright and exceptionally spacious, beautifully renovated apartment filled with natural light. Enjoy a fabulous open concept layout with a walkout to a generous balcony, along with ample storage and closet space throughout. Ideally located with quick access to Highway 401 and the DVP, making downtown commutes a breeze. Just steps to shopping, transit, parks, and everyday conveniences. Well priced in an excellent neighbourhood. (id:61852)
Hazelton Real Estate Inc.
65 Chatsworth Drive
Toronto, Ontario
Classic Centre Hall plan on a wide lot with double drive and single car garage. Flagstone pathway leads to modern leaded glass front door. 65 Chatsworth Drive is conveniently located just a few blocks from the sought-after John Ross Robertson Elementary School, adjacent to Glenview Senior Public School and two short blocks from Lawrence Park secondary school. It is also a five-minute walk to the Yonge-Lawrence subway stop, it is located across the street from the Alexander Muir Memorial Garden Park, which also has a children's playground and is steps from the Locke Branch Toronto library. It is very close to churches, a five-minute walk from the grocery store and surrounded by many established Yonge Street restaurants. It is a very short walk to enter the Lawrence/Sherwood Park ravine with its coveted off-leash doggy park and beautiful wooden trails and the stream that extends from Yonge Street to Bayview Avenue. Chatsworth Drive is a short one-way street running west from Yonge Street ending at Lawrence Avenue West. Construction is underway to the east of this property, when completed will be a very high-end condominium called The Chatsworth. You can enjoy all the amenities of this neighbourhood with this move-in condition home, whether it's for a family or for people downsizing from their current home. It is a very desirable and safe neighborhood. (id:61852)
Royal LePage/j & D Division
2738 North Shore Drive
Haldimand, Ontario
Wake up to panoramic, million-dollar views of Lake Erie in this beautifully maintained, year-round waterfront bungalow offering approximately 35 feet of private shoreline. This charming 2-bedroom retreat seamlessly blends relaxed lakeside living with thoughtful upgrades throughout.The open-concept interior features a cozy gas fireplace, large picture windows framing breathtaking water views, and an eat-in kitchen with stainless steel appliances. A spacious four-season sunroom with in-floor heating creates the perfect space to enjoy every season in comfort. Step outside to an impressive oversized two-tier steel-reinforced deck with hot tub, ideal for entertaining or unwinding by the water, then follow the path down to your private pebbled beach, protected by conservation-approved boulder walls.The property sits on high ground, and a stone crib system beneath the deck provides added shoreline protection and long-term peace of mind. Need extra space? A fully insulated, heated and air-conditioned bunkie with hydro and skylights offers excellent guest accommodation or flexible bonus space.Located in a peaceful lakeside community, yet within convenient driving distance to everyday amenities - approximately 20-25 minutes to Dunnville, 25-30 minutes to Welland (hospital, Seaway Mall, major groceries), and about 45-50 minutes to Niagara Falls for dining, shopping, and attractions.With low annual waterfront taxes and true move-in-ready condition, this exceptional property offers privacy, comfort, and lifestyle - a rare opportunity to own your own slice of Lake Erie paradise. (id:61852)
RE/MAX Success Realty
715 - 20 All Nations Drive
Brampton, Ontario
This brand new, never-lived-in 1 Bedroom + Den suite in the heart of Mount Pleasant Village offers a bright south-facing layout with modern finishes, 9-ft ceilings, and abundant natural light throughout. The smart open-concept design is perfect for comfortable living and entertaining, while the versatile den makes an ideal home office or guest space. Enjoy the convenience of 1 underground parking space and a locker, along with premium building amenities including co-working spaces, fitness centre, party room, and outdoor lounges with BBQ areas. Ideally located just steps from Mount Pleasant GO Station and close to parks, shopping, schools, and major highways, this vibrant community offers the perfect blend of comfort, connectivity, and lifestyle. (id:61852)
Royal LePage Vision Realty
5492 Haddon Hall Road
Mississauga, Ontario
Stunning & Sun-Filled Upper Level Of This Detached Home In Prestigious Central Erin Mills! Located In The Highly Coveted John Fraser/Gonzaga School District. This 3-Bed, 3-Bath Beauty Features A Modern Kitchen W/ Quartz Counters, S/S Appliances & A Spacious Breakfast Area. Enjoy A Versatile Layout With Combined Living/Dining PLUS A Bright Family Room Boasting A Walk-Out To A Large Deck & Private Backyard. Generous Primary Suite Includes A 4pc Ensuite. Convenient Main Floor Laundry. Minutes To Erin Mills Town Centre, Credit Valley Hospital, UTM & GO Transit. Easy Access To Hwy 403/401/407. Move-In Ready & Perfect For Families! (id:61852)
Homelife Landmark Realty Inc.
30 Maple Ave N Avenue
Mississauga, Ontario
Experience refined living in this beautifully rebuilt bungalow located in the heart of Port Credit, offering approximately 2,000 sq ft of sophisticated living space above grade. The main floor showcases a bright open-concept design anchored by a chef-inspired kitchen with oversized island, flowing effortlessly into the elegant living and dining areas-perfect for upscale entertaining. Three generously sized bedrooms include a serene primary retreat with walk-in closet and spa-inspired 3-piece ensuite, while two additional bedrooms share a designer main bath. The lower level features a private, separate-entrance legal suite with above-grade windows, spacious bedroom with 4-piece ensuite, additional powder room, and flexible recreation space-ideal for extended family or premium rental potential. Outside, enjoy a professionally landscaped backyard designed for relaxation and gatherings, complemented by a rare extended private driveway accommodating up to four vehicles. Significant upgrades including 200-amp electrical service, new wiring, and soundproofing add lasting value and peace of mind. Ideally situated just minutes from the waterfront, GO Station, top-rated schools, parks, and Port Credit's vibrant shops and dining-this exceptional residence delivers turnkey luxury in one of Mississauga's most sought-after communities. (id:61852)
RE/MAX Success Realty
170 - 455 Apache Court
Mississauga, Ontario
End Unit + Corner Lot! Feels Like A Semi/Detached With Extra Privacy And Tons Of Natural Light. Approx. 1,700 Sq Ft Above Grade Plus A Large Finished Basement-Approx. 2,500 Sq Ft Of Total Living Space. Fantastic Split Layout Featuring An Amazing Open Loft On The 2nd Floor With Excellent Storage-Perfect As A Family Room Or Home Office. Pot Lights Throughout, Finished Basement Renovation (2020), Updated Bathrooms (2023 & 2024), All Windows Replaced (2015), And New Front Door (2024). Prime Family-Friendly Location Steps To McKechnie Community Centre, Schools, Parks, Shopping, Square One & Quick Highway Access-Only About 15 Minutes To Toronto. Rare Opportunity: Space, Sunlight, And Upgrades In One Of The Best Spots In The Complex! Freshly Painted (id:61852)
Century 21 Green Realty Inc.
Lower - 5492 Haddon Hall Road
Mississauga, Ontario
Brand new, beautifully renovated 3-bedroom basement apartment in the heart of Central Erin Mills-one of Mississauga's most desirable, family-friendly communities and within the John Fraser SS / Gonzaga school district. Bright and spacious with a smart, flowing layout and modern finishes throughout. Open-concept kitchen featuring quartz countertops, stainless steel appliances, and sleek backsplash, plus porcelain flooring and pot lights. Rare offering: all 3 bedrooms include their own private 3-piece ensuite for ultimate comfort and privacy. Convenient in-suite laundry. Steps to parks, trails, schools, library, transit, and minutes to Erin Mills Town Centre, Credit Valley Hospital, UTM, GO stations, and easy access to Hwy 403/401/407. Excellent location-move-in ready! (id:61852)
Homelife Landmark Realty Inc.
Lot 31 - 42 Harold Wilson Lane
Richmond Hill, Ontario
Live Beyond Ordinary at Townsquare: An exquisite, turnkey masterpiece by OPUS Homes-BILD Builder of the Year (2024 & 2021). This brand-new 3-storey townhome offers striking curb appeal and a meticulously upgraded interior designed for immediate enjoyment. Step through the 8' tall doors into an airy retreat featuring 9' ceilings, triple-glazed windows, and premium Tier 2 "Forest Dainitee" laminate flooring throughout-offering a sleek, carpet-free environment on all levels. The heart of the home is a chef-inspired kitchen featuring upgraded "Preston MDF Fog Grey" cabinetry with deep uppers over the fridge, a powerful 680 CFM under-cabinet hood fan, and stunning "Grey Expo" quartz countertops with a sophisticated 1.5" mitered edge. The culinary space is perfected with a Blanco supersingle sink, Moen fixtures, and an elegant 2x6 Eterna Volkas White backsplash in a custom herringbone pattern. Lighting is a focal point, with an enhanced package including 8 pot lights in the Great Room and 4 in the kitchen. Both the Principal Ensuite and the main bathroom are fully upgraded, boasting designer 1" hexagon and mosaic flooring, premium cabinetry, and quartz counters. Complete with a full appliance package, solar panel conduit, fresh home air exchanger, and an electric car charger rough-in, this home is the ultimate blend of sustainability and modern luxury. Don't settle for ordinary; move right into the OPUS lifestyle. (id:61852)
6h Realty Inc.
1405 - 330 Mccowan Route
Toronto, Ontario
Discover this bright and spacious 3+1 bedroom, 2 full bathroom condominium situated on the 14th floor with breathtaking east-facing city views of Scarborough. This thoughtfully designed layout offers generous living space, ideal for families or professionals seeking comfort, style, and convenience.The unit features a modern kitchen with fridge, dishwasher and Stove, along with in-suite washer and dryer for added convenience. The sun-filled solarium provides a versatile space ideal for a relaxation nook with panoramic city views.The primary bedroom features a walk-in closet and a private ensuite bathroom. Two additional bedrooms provide flexible space for family living, guests, or work-from-home needs. An efficient and functional layout maximizes natural light and usability throughout the suite.Residents enjoy exceptional building amenities, including an indoor pool, sauna, fitness centre, party room, games room, meeting room, ample visitor parking, and 24-hour concierge service. Conveniently located close to TTC, GO Transit, major retail stores (Walmart, Home Depot), McCowan District Park, schools, and everyday amenities, offering effortless access to everything Scarborough has to offer.Includes 1 underground parking space (id:61852)
Save Max 365 Realty
93 James Govan Drive
Whitby, Ontario
Gorgeous 4-Bedroom Home in Prime Whitby Shores! Beautifully maintained home located in the highly sought-after Whitby Shores community, just steps to parks and the waterfront. Featuring hardwood flooring on main floor and extra-large bedrooms, this home offers exceptional space and comfort.The finished basement provides a spacious recreation room and a bonus cooler room, perfect for storage or hobbies. Enjoy the convenience of main-floor laundry and direct access from the garage. Ideal for families seeking a bright, spacious home in an unbeatable location close to trails, schools, transit, and amenities. (id:61852)
Aimhome Realty Inc.
616 - 52 Forest Manor Road
Toronto, Ontario
Luxury Emerald City Condo At Sheppard And Don Mills. Spacious One bedroom with Open Concept Modern Kitchen. One locker is included. Walk To Subway, Library, Restaurants And Shopping Mall And All Amenities. Live In This Building And Enjoy All The Fines Things This Building And The Neighbourhood Has To Offer. Great building amenities include gym, pool, concierge and many more. Excellent lay out with large balcony. Unit is currently tenanted with different furniture than the pictures shown in this listing. (id:61852)
Homelife/vision Realty Inc.
403 - 5 Defries Street
Toronto, Ontario
** Must See ** Discover Urban Luxury at River & Fifth! This stunning 2-bedroom, 2-bathroom unit offers 9-foot smooth ceilings, sleek quartz countertops, and custom cabinetry with energy-efficient appliances. The primary bedroom includes a private ensuite, while both rooms feature large closets and ample natural light. Window covers are installed well. Bathrooms showcase frameless showers, rainfall heads, and porcelain tiles. Located just a short stroll from the Distillery District and Toronto's vibrant downtown core, you're minutes away from conveniences, dining spots, cafes, and many shopping and entertainment options. Commuting is a breeze with super easy access to the Don Valley Parkway (DVP) and Gardiner Expressway, and TTC stops just steps away. The building itself offers premium amenities, including a 24/7 concierge, rooftop patio, kids play area, a fully equipped gym, and more. Balance urban convenience with modern comfort! Fridge, Stove, Range Hood, Dishwasher, Washer/Drier, All existing ELFs and window coverings. High Speed Internet is included! Furnished option is also available. (id:61852)
Baytree Real Estate Inc.
209 Apache Trail
Toronto, Ontario
Well-Maintained Corner Lot Raised Bungalow In The Vibrant Yet Scenic Pleasant View Neighborhood Of North York. Conveniently Close To Highways 401/404, TTC, Schools, Parks, Restaurants, Plazas & All Other Amenities. 3+1 Bedrooms On Main Floor. Spacious Living Room Combined With Dining. Kitchen With Eat-In Area. Freshly Painted. Newer Windows & Doors Throughout. Newer Roof. Newer Front Concrete. Finished Above-Ground In-Law Suite With New Kitchen, Bathroom, Bedroom, Huge Living Room, Separate Entrance & Sliding Door W/O To Backyard. Deep Lot For Summer Enjoyment. Attached Garage & Driveway Park 4 Cars. (id:61852)
Homelife/miracle Realty Ltd
551 - 30 Dreamers Way
Toronto, Ontario
Brand new, never-lived-in 2-bedroom, 2-bathroom suite at Daniels on Parliament in the heart of Regent Park, just minutes from downtown Toronto. Features a functional layout with modern finishes, open-concept living space, one underground parking spot, and one locker. TTC at your doorstep with quick access to subway and DVP. Residents enjoy premium amenities including fitness centre, co-working spaces, party room, and outdoor terraces, all surrounded by parks, dining, shopping, and everyday conveniences. (id:61852)
Procondo Realty Inc.
1012 - 60 Byng Avenue
Toronto, Ontario
Prime Location - Yonge & Finch, North York 5 Star Condo - the Monet; Well Maintained One-Bedroom Condo, 9Ft Ceiling, Bright with Sun Light, Elegant Hardwood Floors, Open Concept Workspace, Open Concept Kitchen, Granite Countertop and Breakfast Bar; New Washer & Dryer (2025); Steps to Restaurants and 24 Hr Metro Grocery Store, Minutes to Yonge/Finch Subway Station and Go Bus Station; 24-Hour Concierge, Recreational Facilities, Indoor Poor, Gym, Party Rm W/Piano, Guest Suites, Private Garden; All Inclusive except Cable, Including One Parking and One Locker; Plenty Parking Spots for Visitors. (id:61852)
First Class Realty Inc.
801 - 206 St George Street
Toronto, Ontario
Bright & Spacious, Recently Renovated, S/E Corner Apartment Filled With Natural Light & Fabulous City Views! Unbeatable Location On A Quiet Green Leafy Street In The Annex. Steps To Yorkville, Bloor, Shopping, St. George Subway Station, Schools, U Of T And Parks. Cozy Layout With An Open Concept Living Area And Kitchen With Breakfast Nook (Can Be Used As Home Office) That Opens Onto A Large Balcony. Well Priced In An Excellent Neighborhood. (id:61852)
Hazelton Real Estate Inc.
15 Barley Lane
Hamilton, Ontario
Modern & Refreshed Townhouse In Ancaster's Prestigious MeadowlandsRecently refreshed with new contemporary light fixtures throughout and professional paint touch-ups, this well-maintained townhouse offers a bright, clean, move-in ready living space.Backing onto mature trees with no direct neighbors in front or behind, the home provides privacy and a peaceful setting. The wide driveway, attached garage, and convenient visitor parking directly in front of the home add everyday practicality.The open-concept layout features an oversized living room with a large window, durable waterproof flooring complemented by oak stairs, and a bright white kitchen with quartz counters and extended-height cabinetry. The dining area walks out to a private balcony overlooking mature trees, creating a comfortable indoor-outdoor flow.All bathrooms include quartz counters and upgraded fixtures. The primary bedroom offers a walk-in closet and an upgraded ensuite shower, along with newly installed wall-mounted bedside lighting for added comfort and convenience.The fully finished walk-out basement provides additional flexible living space with access to the yard and garage, ideal for a home office, recreation area, or extended family use.Ideally located just three minutes to Hwy 403 and the Linc, within walking distance to Tiffany Hill Elementary School and park, and only a five-minute drive to Costco, Cineplex, Sobeys, and major amenities.A clean, thoughtfully updated home in one of Ancaster's most desirable communities. (id:61852)
RE/MAX Aboutowne Realty Corp.
284 Woodland Drive
Oakville, Ontario
Nestled in the most prestigious area in east Oakville, this bungalow is newly renovated with brand new furniture and appliances (two new smart TVs, new fireplace, new microwave, new dishwasher, new washer and new dryer). For the family with seniors or young kids, it is very convenient that the laundry room and 3 bedrooms with bathrooms are on the first floor. The living room is big and sunny with a nice sunroom. The basement is walk-out to a big and quiet backyard with lots of mature trees. It is walking distance to Trafalgar high school and Maple grove public school. Welcome and enjoy the place! (id:61852)
Homelife Landmark Realty Inc.
C14 - 26 Bruce Street
Vaughan, Ontario
Welcome to La Viva Town Homes complex by Lormel Homes. This bright and airy floor plan boast an open concept living space, perfect for entertaining friends and family. The tastefully decorated stacked townhouse is on the ground floor. 2 bedroom + den, 2 bathroom, 2 underground parking spots and a locker. The beautiful spacious kitchen has quartz counter tops and a breakfast bar center island, Stainless Steel appliances. Large windows throughout the unit. This property is near; transit systems with one bus to Vaughan's Subway Line, high school, recreation center, shops and restaurants. Move in ready with low maintenance fees. Close to Hwy 400/407/427. A must see! (id:61852)
RE/MAX Premier Inc.
5 - 5 Soudan Avenue
Toronto, Ontario
Live in style at 5 Soudan Ave #807 in the vibrant Yonge & Eglinton neighbourhood. This bright corner residence at Art Shoppe Lofts + Condos offers unobstructed treetop and city views along with four separate balconies-one off each bedroom and living area-creating seamless indoor-outdoor living. Designed with functionality in mind, the suite features two true bedrooms with solid walls and full doors (no sliding or pocket doors) and two full bathrooms. The spacious entry foyer provides flexibility for a work-from-home setup, additional storage, or a pet area. Floor-to-ceiling windows flood the space with natural light, while remote-controlled electric blinds add everyday convenience. Freshly painted and meticulously maintained, this unit is ready for immediate occupancy.Enjoy the signature Karl Lagerfeld-designed lobby, beautifully landscaped gardens by Janet Rosenberg + Studio, and an impressive selection of amenities spanning multiple levels, including fitness facilities, outdoor terraces, and entertainment spaces. Underground parking offers added comfort year-round.Situated in the heart of Midtown Toronto, you are steps to the subway, Farm Boy, cafés, acclaimed restaurants, boutiques, and everyday essentials-everything you need right at your doorstep. (id:61852)
Agentonduty Inc.
504 - 1780 Victoria Park Avenue
Toronto, Ontario
Welcome to this bright and spacious, beautifully renovated one bedroom apartment in the heart of Victoria Village. Enjoy open concept living and dining with a walkout to a generous balcony - perfect for relaxing or entertaining. Offering plenty of storage throughout. Ideally located just steps to Lawrence Avenue, TTC, shopping, and everyday conveniences. Well priced in an excellent neighbourhood, this is a fantastic place to call home! (id:61852)
Hazelton Real Estate Inc.
905 - 1780 Victoria Park Avenue
Toronto, Ontario
Welcome to this bright and spacious, beautifully renovated one bedroom apartment in the heart of Victoria Village. Enjoy open concept living and dining with a walkout to a generous balcony - perfect for relaxing or entertaining. Offering plenty of storage throughout. Ideally located just steps to Lawrence Avenue, TTC, shopping, and everyday conveniences. Well priced in an excellent neighbourhood, this is a fantastic place to call home! (id:61852)
Hazelton Real Estate Inc.
3907 - 95 Mcmahon Drive
Toronto, Ontario
Welcome to Seasons, The Most Luxurious Condominium In North York! Enjoy this Luxury North West Corner Unit with Unobstructed Park Views. This 3 bedroom Unit Is 1 Floor Below Ph, Over 988 Sqft+ 175 Balcony Sqft. Featuring 9-ft ceilings, floor-to-ceiling windows, Newly Upgraded Laminated Flooring (2026) throughout, premium finishes, roller blinds, quartz countertops, and elegant marble bathrooms.s. 80, 000sq of Mega Club Amenities including: Touchless Carwash, BBQ, Bowling Alley, Fitness, Lawn Bowling, Lounge, Wine Tasting Room, Ball Room, Golf Simulator, Piano Lounge, Yoga Zone (Zumba and Yoga Group Classes) Hot Stone Loungers, Whirlpool, Badminton Courts, Volleyball Court, Full-size Basketball Court, Golf Putting Green, Tennis Court, Party Lounge with Pool Table, Party Room, Playground, Indoor Pool, Sauna. Mins To Community Centre, Ikea, Subway, TTC, Go train, Hwy 401/404, Bayview Village, & Shopping. (id:61852)
Mehome Realty (Ontario) Inc.
Century 21 Mypro Realty
8535 Forestview Boulevard
Niagara Falls, Ontario
Model-Home Luxury with Soaring 12-Foot Ceilings!Experience the elegance of a true model home featuring dramatic 12-ft ceilings in the Living, Dining & Kitchen areas, creating an impressive sense of space and light. Situated on a premium corner lot in a sought-after neighbourhood with a school just steps away this custom-built home offers approx. 3,775 sq. ft. of beautifully finished living space.Highlights include hardwood floors, exquisite trim, arched windows, and wrought iron railings. The Old-World inspired Chef's Kitchen showcases a gas range set in a striking stone alcove, custom maple cabinetry, granite counters, soft-close drawers, wine rack, and a large island with breakfast bar.Enjoy seamless indoor-outdoor living with patio doors leading to a 2-tier deck (gas BBQ line), concrete patio, and pergola. The Great Room features a built-in entertainment centre with integrated speakers.The Primary Suite offers 2 separate 4-pc ensuites and dual walk-in closets. Two additional bedrooms share a Hollywood bath. The finished lower level includes a Wet Bar with waterfall feature, Rec Room with walk-up, Home Gym, and 5th bath.Heated 3-car garage with stamped concrete floors, irrigation system & central vacuum complete this exceptional home. (id:61852)
Homelife/miracle Realty Ltd
525 Krotz Street E
North Perth, Ontario
WALK-UP, INFLOOR HEATING & VAULTED CEILINGS. Welcome to this beautifully maintained 4-bedroom, 3-bathroom home backing onto school greenspace in a desirable Listowel neighborhood. Offering generous living space and quality finishes throughout, this home is perfect for growing families. The bright main living area features vaulted ceilings and a cozy fireplace in the front living room. The oversized kitchen is ideal for entertaining, complete with a walk-in pantry and ample prep and storage space. The spacious primary bedroom includes a walk-in closet and a private ensuite with a walk-in shower and extended vanity with a dedicated makeup area. The fully finished basement offers in-floor heating, two additional bedrooms, a full bathroom, and a laundry room. A walk-up provides direct access to the fully finished double car garage, which also includes a convenient man-door. Enjoy summer evenings on the covered back deck overlooking the peaceful school greenspace or on the covered front porch which adds charm and curb appeal. (id:61852)
Keller Williams Innovation Realty
105 Glenridge Avenue
St. Catharines, Ontario
Stunningly Renovated 6-Bedroom Home with High-End In-Law Suite & 8+ Parking Welcome to this immaculate, fully renovated luxury home nestled in the highly sought-after, prestigious Old Glenridge location. This property offers the perfect blend of sophisticated living and a lucrative investment opportunity, featuring a spacious primary residence and a separate, modern 2-bedroom in-law suite with its own entrance-ideal for extended family or significant rental income. Main Residence Highlights: Step into a bright, open-concept living space flooded with natural light. The main level boasts a stunning, modern chef's kitchen equipped with quartz and granite countertops and brand-new luxury stainless steel appliances. The home features three updated bathrooms, a convenient pantry, remote-controlled lighting, and new luxury blinds and window coverings throughout. The second floor offers a spacious retreat with four generous bedrooms and a luxurious new 4-piece bathroom. Exceptional Income Suite: The separate lower unit is an excellent, modern in-law suite designed for comfort and privacy. It includes two additional modern bedrooms, an extra fully-equipped kitchen with stainless steel appliances, and a private entrance. The seller is willing to lease the lower unit for $2,300 per month for six months if the buyer agrees to help facilitate an immediate income stream. Premium Features & Location: This house is situated on a huge lot with an impressive eight-plus parking spots. Security is prioritized with eight cameras and two monitoring stations included. The location is unbeatable: steps from a bus stop and just a few minutes' drive to Brock University, Ridley College, Niagara College, shopping centers, the Pen Centre, Niagara Falls, and the QEW. St.Catharines Golf Club, Montebello Park, Meridian Arena, Scenic Park Don't miss this rare opportunity to own a luxury home with significant income potential in the heart of St.Catharines (Niagara). Schedule your private tour today! (id:61852)
Right At Home Realty
298 - 250 Sunny Meadow Boulevard
Brampton, Ontario
Absolutely charming and delightful Unit. Large Bedroom, Living Room, Kitchen, Breakfast Bar, Full Washroom And Laundry. One (1) Parking Spot. Steps To library, transit, schools, grocery store & plaza. Easy Access To Hwy 410 And Hwy 7. Very close proximity to Brampton Civic Hospital and Places of Worship. Tenant to arrange for Tenant Liability Insurance for minimum $1MM. No Smoking And No Pets. Extras: Stainless Steel Fridge and Stove. (id:61852)
RE/MAX Real Estate Centre Inc.
