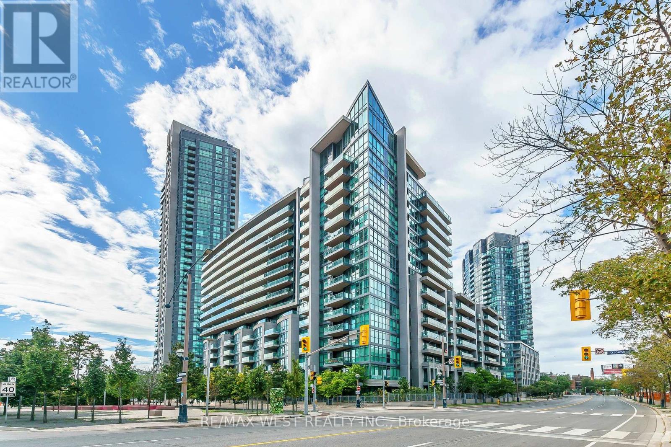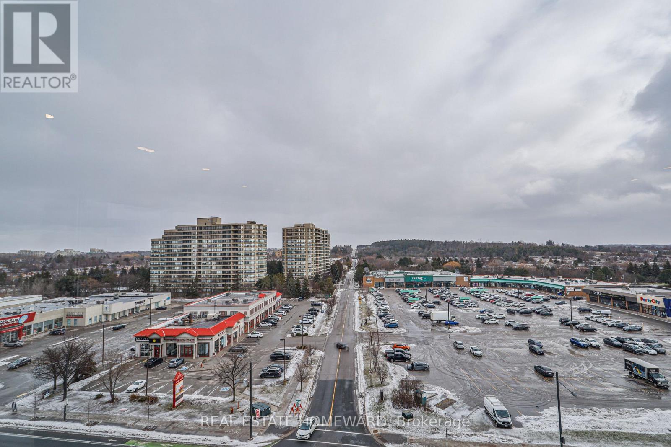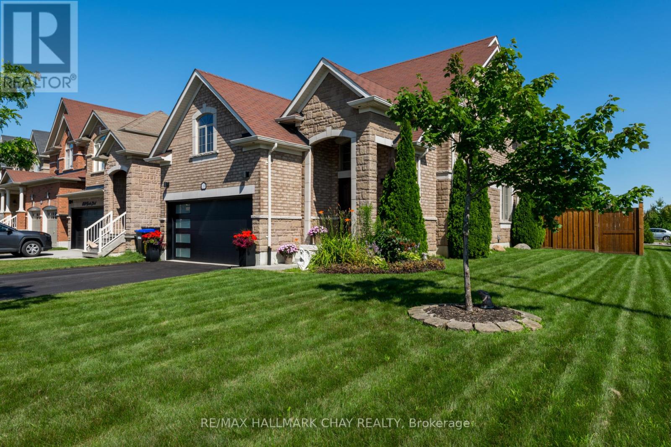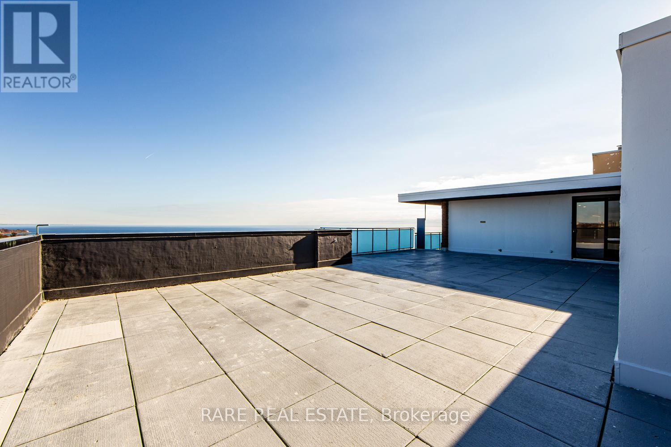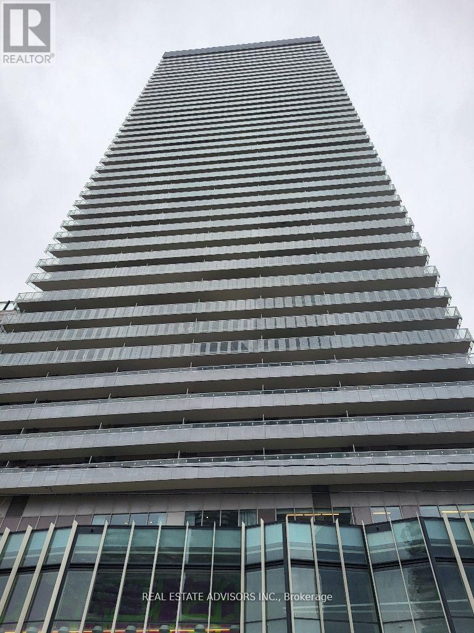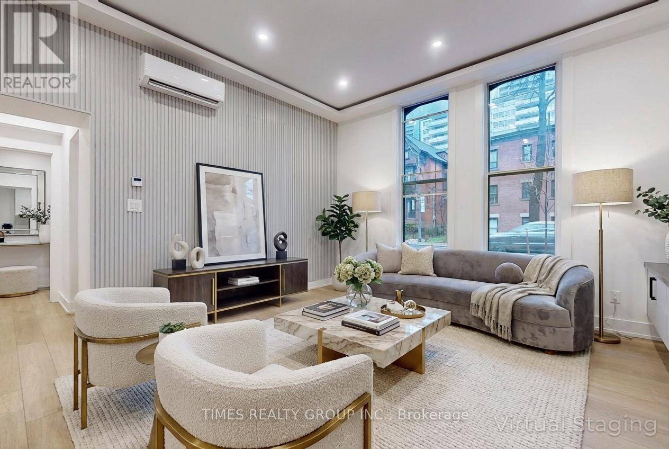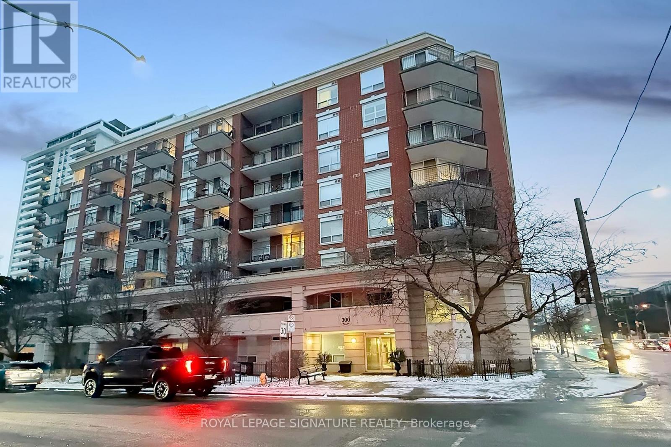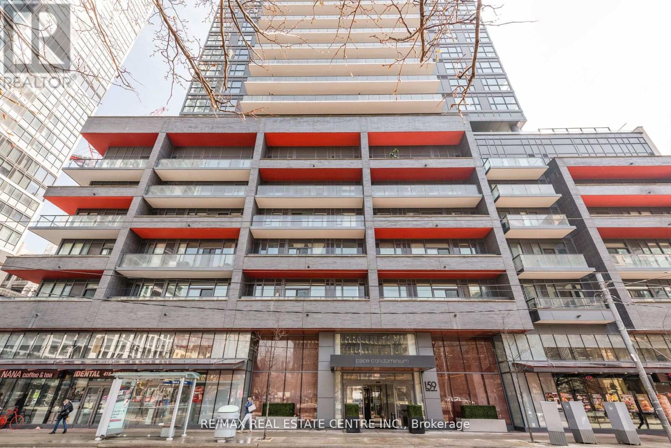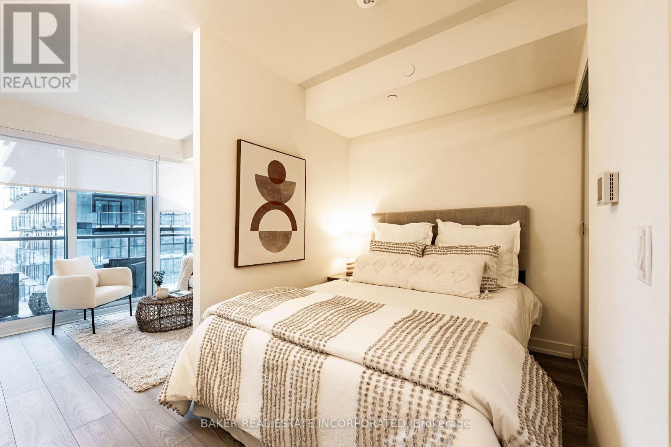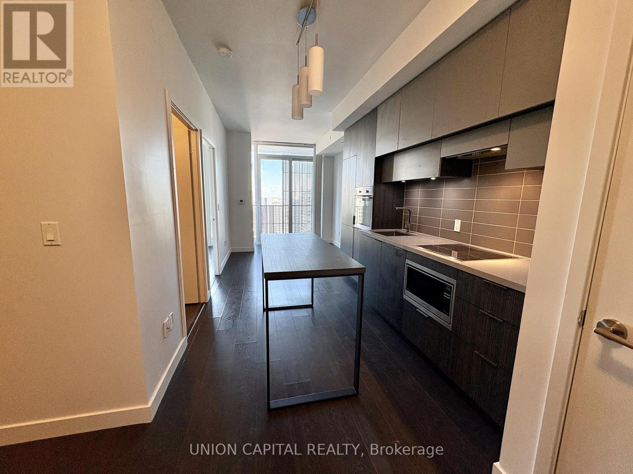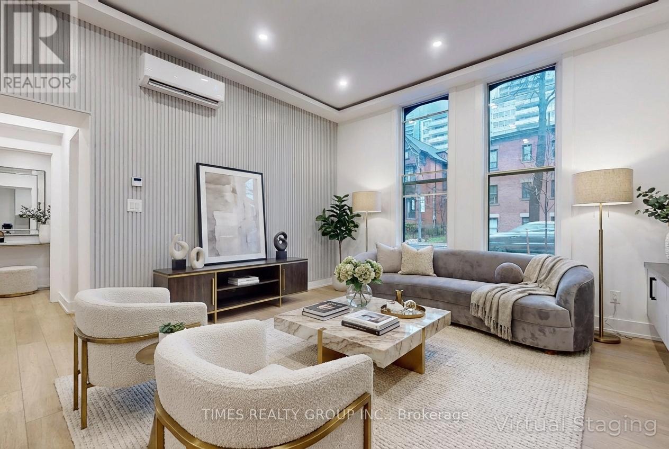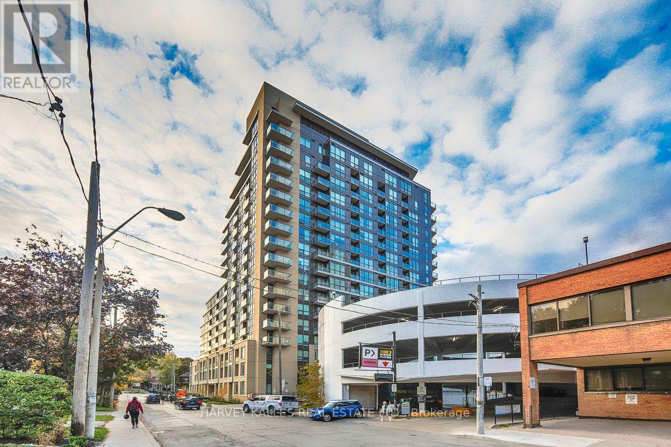465 - 209 Fort York Boulevard
Toronto, Ontario
This thoughtfully designed condo combines modern style, comfort, and unbeatable downtown convenience. offering the perfect blend of comfort, convenience, and contemporary living. Freshly painted and featuring brand new laminate flooring, this thoughtfully designed suite boasts an open concept layout with floor to ceiling windows that bathe the space in natural light. Step out onto your private balcony and enjoy stunning city views - an ideal spot for your morning coffee or evening unwind.The modern kitchen is equipped with sleek granite countertops and stainless steel appliances, including a built-in dishwasher, microwave, oven, and fridge. Every detail has been crafted for both functionality and style. Nestled in one of Toronto's most dynamic areas, you are just steps from Liberty Village, King West, Queen West, The Waterfront, The Bentway, and the TTC offering effortless access to the best dining, shopping, parks, and entertainment the city has to offer. The Neptune Condominiums provide resort inspired amenities: 24 hour concierge, indoor pool, jacuzzi, sauna, rooftop terrace with BBQs, fitness centre, theatre room, party room, guest suites, and visitor parking. Where modern living meets vibrant city life. Your next chapter starts here. (id:61852)
RE/MAX West Realty Inc.
911b - 9600 Yonge Street
Richmond Hill, Ontario
Stunning **2-bedroom, 2-bathroom corner unit in the luxurious **Grand Palace Condos, offering **parking and a RARE finding PRIVATE LOCKER. Showcasing **UNOBSTRUCTED north-east views through **floor-to-ceiling windows that flood the space with natural light. This modern, sun-filled residence features **9 ft smooth ceilings, **wide-plank flooring, and an **open-concept layout with a cozy balcony-perfect for relaxing or entertaining. The upgraded kitchen boasts a **center island, **quartz countertops, **stylish backsplash, **under-mount sink, and **stainless steel appliances, **Two Nest thermostats for added comfort and efficiency. Ideally located in the **heart of Richmond Hill on Yonge Street, just steps to public transit, **GO Train station, T&T Supermarket, Shoppers Drug Mart, restaurants, cafes, community center, and **TOP-Ranking schools, offering exceptional lifestyle convenience.**Building amenities include a **24-hour concierge, **indoor pool, **gym, **party room, **billiards room, and **guest suites. A perfect blend of luxury, comfort, and unbeatable location-this is a home your clients will love. (id:61852)
Real Estate Homeward
1300 Hunter Street
Innisfil, Ontario
Beautifully Finished Bungaloft In The Heart Of Alcona! Pristine 3+1 Bed, 4 Bath, Approx 2617 Fin Sqft Home Offering Exceptional Curb Appeal & Pride Of Ownership Throughout. Grand Foyer w/Soaring Ceilings. Large Open Concept Living Room w/Harwood Flooring. Gorgeous Eat-In Kitchen w/Breakfast Bar, Backsplash & Stainless Steel Appliances. Main Floor Primary Suite w/Dazzling Ensuite Bathroom & Walk-In Closet. Upstairs, 2 Spare Bedrooms Share A Stylish Main Bathroom. Lower Level Features A Sizeable Family Room, Another Bedroom, Full Bathroom, Cantina, Plus Tons Of Storage Space. Fully Fenced Yard w/Patio, Gazebo & BBQ Area (Natural Gas Line). KEY UPDATES: Kitchen, Primary & Basement Bathrooms, Front & Garage Door, Flagstone Walkway & Patio, Some Flooring, Runner On Wood Stairs, Trim, Pot Lighting & Paint. 4 Car Driveway (No Sidewalk). Double Garage w/Inside Entry. Brick & Stone Exterior. Covered Entryway. 9' & Vaulted Ceilings (Main Floor). Sought-After Location Close To Schools, Shops, Parks, Rec Centre, Health Centre, Lake Simcoe, Plus Easy Highway 400 Access. Just Unpack & Relax! (id:61852)
RE/MAX Hallmark Chay Realty
Ph05 - 55 Livingston Road
Toronto, Ontario
Welcome to an exceptional penthouse residence, fully renovated from top to bottom and offering a modern, luxurious retreat overlooking protected conservation land and the waters of Lake Ontario. This spacious 1,420sf three bedroom, two bathroom home features a refined primary suite with a three piece ensuite and walk in closet. Throughout the home are brand new windows, radiant heating, individual heat pump AC units for year round comfort, and parking available through the building on a monthly rental basis.The open concept living, dining, and Italian designed kitchen form the heart of the home, complete with full size stainless steel appliances, an oversized waterfall quartz island, and a striking tiled feature wall. A dedicated laundry room with custom shelving adds everyday functionality, while new vinyl flooring flows throughout the home, aside from the bathrooms. Roller shades with safety cords finish every window.The expansive northeast facing terrace spans over 512sf and serves as an extension of the living space during warmer months, offering power outlets, BBQ capability, and rare unobstructed views of Lake Ontario and preserved green space.Residents enjoy an impressive selection of amenities including an outdoor pool, tennis court, gym, sauna, EV charging, bike storage, and a dedicated outdoor BBQ area. Twenty four seven emergency service and upcoming common area upgrades add to the appeal. Notably, this is not a condo building, offering added stability for long term tenants.Located in the highly sought after Guildwood Village community, the area blends natural beauty with urban convenience. Enjoy nearby dining, shopping, excellent transit connections, golf clubs, and kilometres of scenic walking paths. This is lakeside living at its finest in one of Toronto's most picturesque neighbourhoods. (id:61852)
Rare Real Estate
1812 - 15 Lower Jarvis Street
Toronto, Ontario
Waterfront Community - 1 + 1 Bedroom | 603 Sq.ft sized unit | Plus 314 sq.ft. Balcony With View of Lake and City from Large Wrap Around Balcony | 1 Parking and 1 Locker | Great Location in the heart of Downtown | Walk to Sugar Beach (id:61852)
Real Estate Advisors Inc.
71 Gloucester Street
Toronto, Ontario
Available April 1. Incredibly rare, fully gutted and renovated 1400 sq ft (on one level) furnished home in historical mansion in vibrant Church Wellesley area. Stunningly High 14 ft ceilings, thoughtful built-ins, 3 bedrooms and 3 bathrooms, a ton of storage space, luxury finishes, outdoor seating area and community garden at back. Steps from all Church St has to offer. Parking available next door, one garage spot and one outdoor spot, each spot is $150/mo. Hydro, water , enercare extra. Come call 71 Gloucester home! Some photos virtually staged. Landlord is able to customize furnishings to suite tenant. (id:61852)
Times Realty Group Inc.
205 - 300 Balliol Street
Toronto, Ontario
Boutique Condo Living At It's Finest In This Beautifully Updated, Bright & Spacious 1 Bedroom Unit In Highly Sought After Davisville Village! Conveniently Located On The Same Floor As The Amenities. This Well Managed Building Features Party & Media Room, Gym, Visitor Parking. Excellent Walk Score With Restaurants, Shops, Farmers Market, Parks, Schools, Transit & Davisville Subway Just A Short Walk Away! Move In Ready. One underground parking and Locker included in the rent. (id:61852)
Royal LePage Signature Realty
903 - 159 Dundas Street E
Toronto, Ontario
Luxurious Urban Living At PACE Condos By Great Gulf! This Sleek & Modern 1-Bedroom Suite Offers A Perfectly Functional Layout With Stunning Sunny South Exposure And Floor-To-Ceiling Windows That Flood The Space With Natural Light. Enjoy 9Ft Ceilings, High-End Laminate Flooring Throughout, And A Modern Kitchen Featuring Granite Countertops, A Large Center Island, And Seamless Integrated Appliances. Step Out From The Living Area To A Spacious Open Balcony To Soak In The City Views. World-Class Building Amenities: 24Hr Concierge, Outdoor Swimming Pool, Fully-Equipped Gym, Sauna, Yoga Studio, Party Room, And A BBQ Terrace For Entertaining. Unbeatable Location: 100 Transit & Walk Score! Just Steps To Toronto Metropolitan University (formerly Ryerson), U of T, George Brown College, Eaton Centre, St. Michael's Hospital, And The Financial District. 24-Hour Streetcar At Your Doorstep And Minutes To Dundas Subway Station. Rent Includes Heat & Water! (id:61852)
RE/MAX Real Estate Centre Inc.
3312 - 223 Redpath Avenue
Toronto, Ontario
The Corner on Broadway, a dazzling new address at Yonge & Eglinton. Brand New, Never Lived in Junior 1 Bedroom & 1 Bath, 437sf Suite with floor to ceiling windows - RENT NOW AND RECEIVE TWO MONTHS FREE bringing your Net Effective Monthly Rent to $1,792.* Plus an $1,000 Move-In Bonus! Option to receive a $2,000 Move-In Bonus on an 18 month lease term.* A compact, walkable neighbourhood, with every indulgence close to home. Restaurants and cafes, shops and entertainment, schools and parks are only steps away, with access to many transit connections nearby as well. No matter how life plays out, a suite in this sophisticated rental address can satisfy the need for personal space, whether living solo or with friends or family. Expressive condominium-level features and finishes create an ambiance of tranquility and relaxation, a counterpoint to the enviable amenities of Yonge & Eglinton. Signature amenities: Outdoor Terraces, Kids Club, Games Room, Fitness, Yoga & Stretch room, Co-working Lounge, Social Lounge, Chef's Kitchen, Outdoor BBQs. Wi-Fi available in all common spaces. *Offers subject to change without notice. Terms and conditions apply. (id:61852)
Baker Real Estate Incorporated
3109 - 8 Eglinton Avenue E
Toronto, Ontario
Welcome to E-Condos, located in one of Toronto's most connected and vibrant neighbourhoods. This bright and spacious 1-bedroom + den unit offers unobstructed east-facing views from a high floor, flooding the space with natural light. The suite features 9-foot ceilings, modern finishes, and integrated appliances in a sleek kitchen design. The open-concept living and dining area flows out to a large balcony, also accessible from the primary bedroom. A separate den provides a great space for a home office or study area, and the unit includes 1 locker for additional storage. The area is bustling with a growing selection of shopping, restaurants, cafes, cinemas, and nightlife. Building amenities include 24-hour concierge, fitness centre, yoga studio, indoor pool, games room, party room, and lounge - making this unit ideal for professionals or couples seeking a modern, functional layout in an unbeatable location. (id:61852)
Union Capital Realty
71 Gloucester Street
Toronto, Ontario
Available April 1. Incredibly rare, fully gutted and renovated 1400 sq ft (on one level) home in historical mansion in vibrant Church Wellesley area. Stunningly High 14 ft ceilings, thoughtful built-ins, 3 bedrooms and 3 bathrooms, a ton of storage space, luxury finishes, outdoor seating area and community garden at back. Steps from all Church St has to offer. Parking available next door, one garage spot and one outdoor spot, each spot is $150/mo. Hydro, water , enercare extra. Furnished option available for additional fee. Come call 71 Gloucester home! Some photos virtually staged. (id:61852)
Times Realty Group Inc.
415 - 60 Berwick Avenue
Toronto, Ontario
Welcome To The Berwick, A Quiet Location Close To Everything At Yonge and Eglinton. Luxury Corner Suite In The Prestigious And Quiet Southwest Part Of Yonge & Eglinton. 870 Square feet. Split 2 Bed 2 Bathroom. Modern Upgraded Kitchen With Granite Countertop. High Smooth Ceiling With Lighting Top Ranked School Zoom; Steps To Ttc & New Subway. Location Location! Utilities Included! Gym, Yoga Room With Steam And Library. Bbq Area, Concierge/ Front Desk+ Much More (id:61852)
Harvey Kalles Real Estate Ltd.
