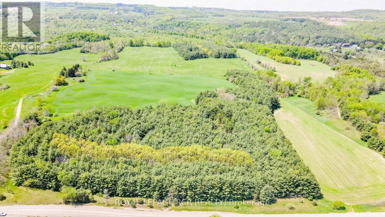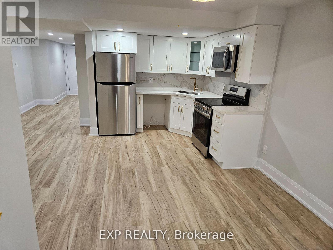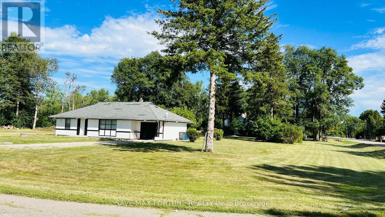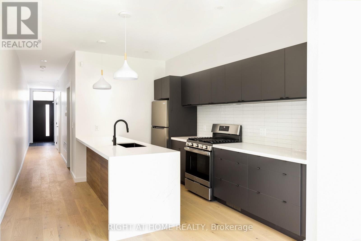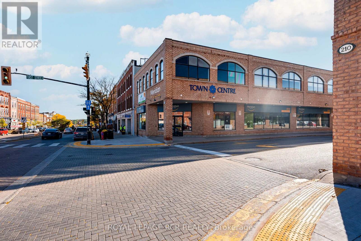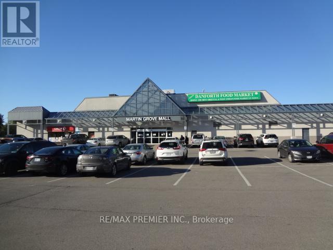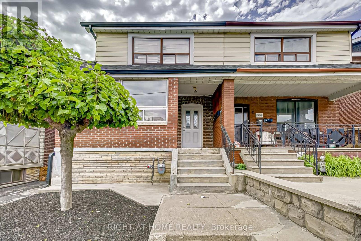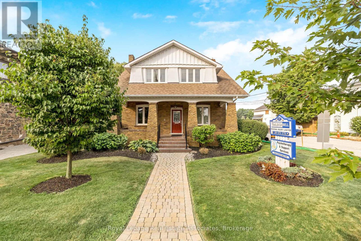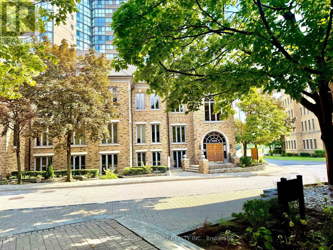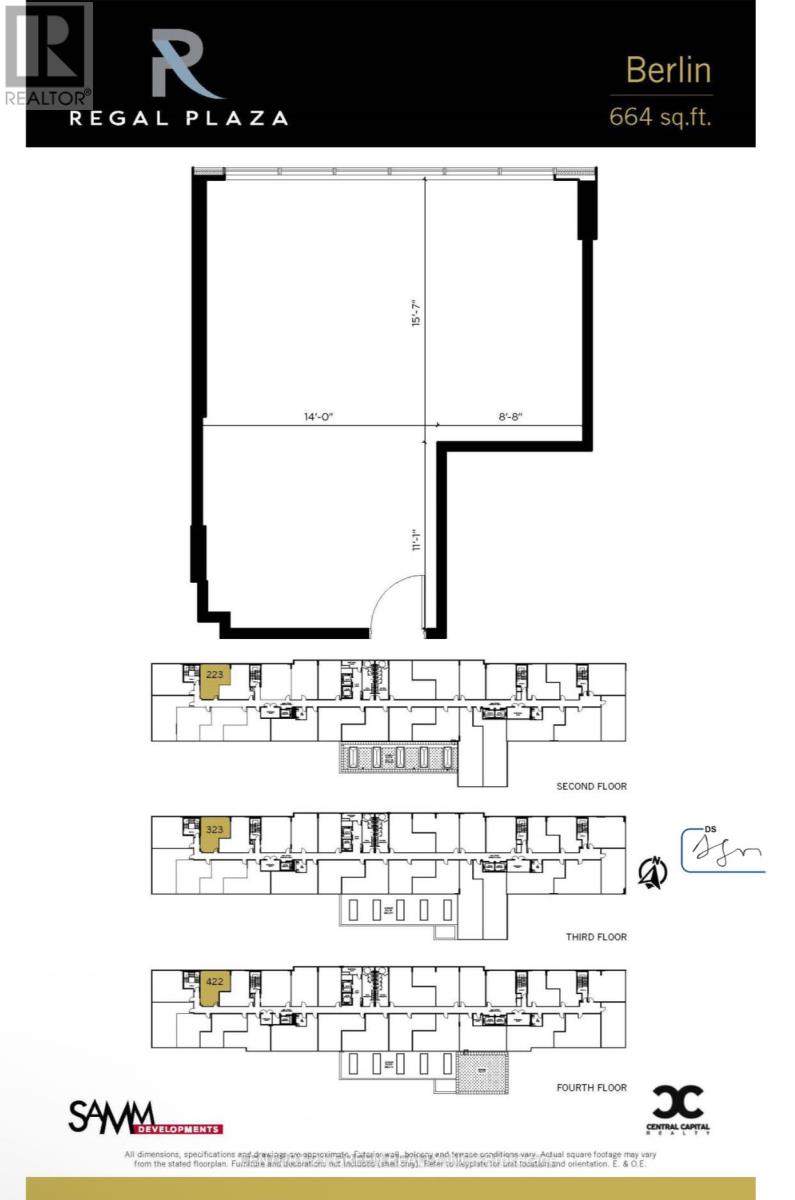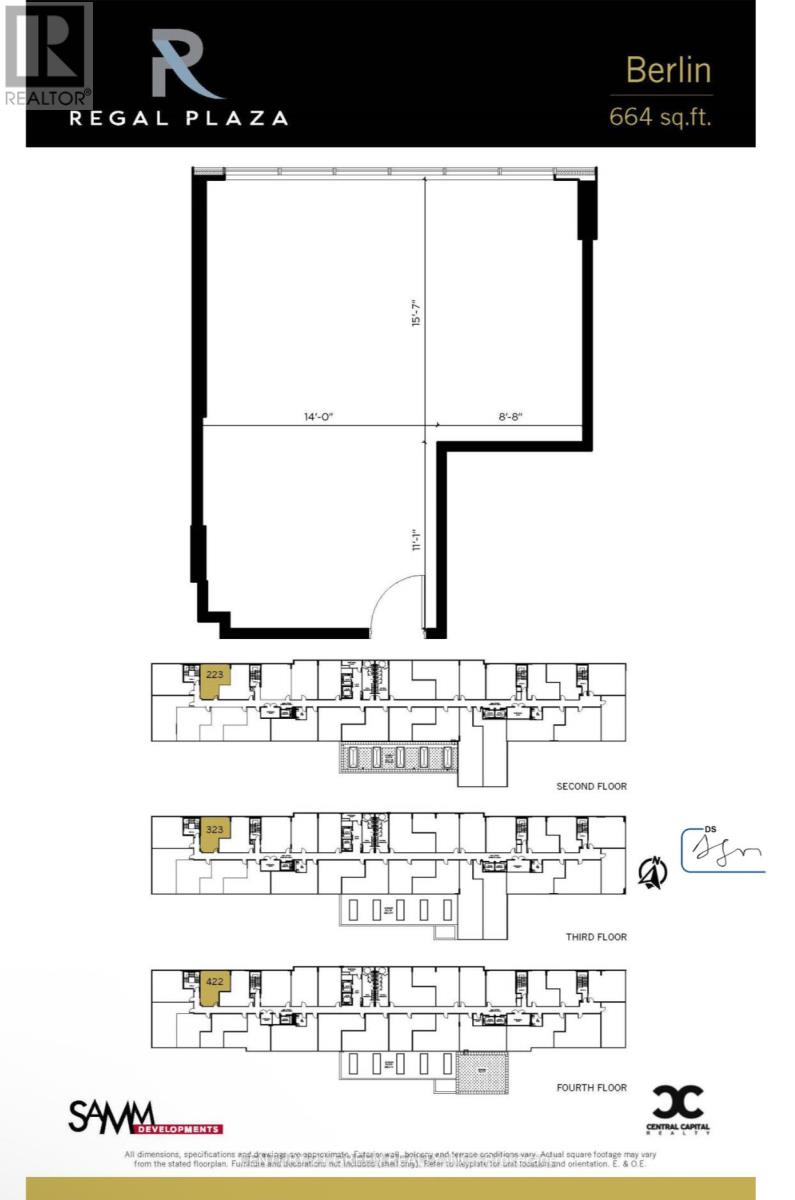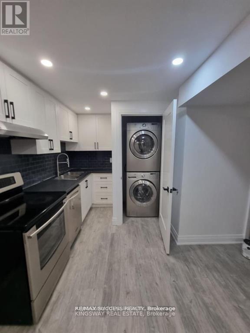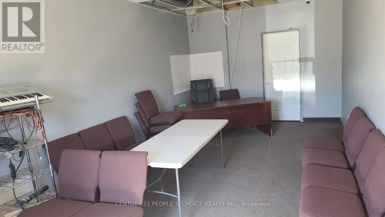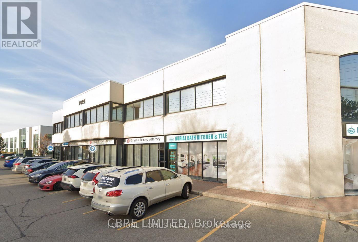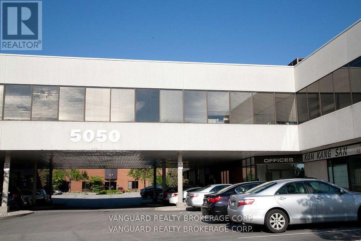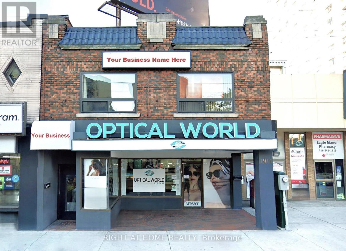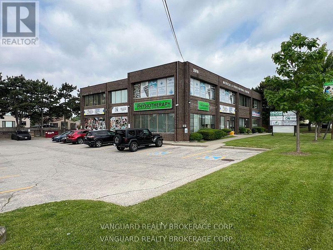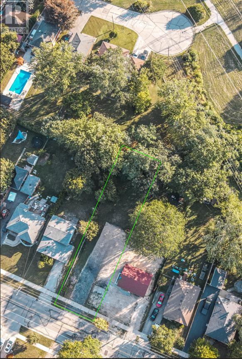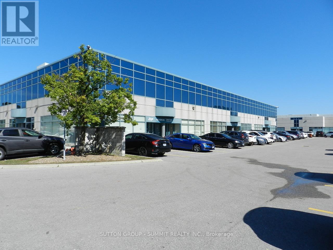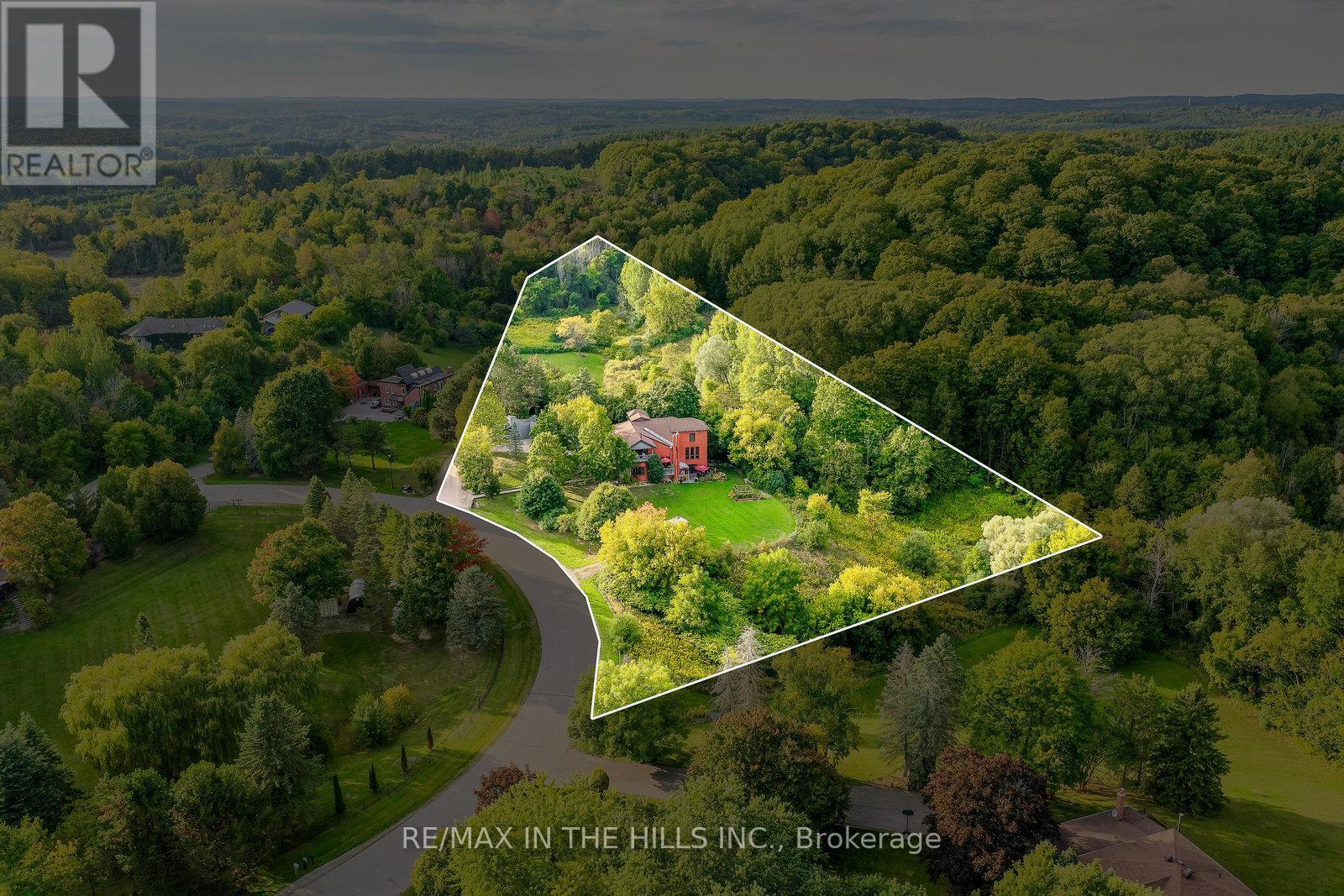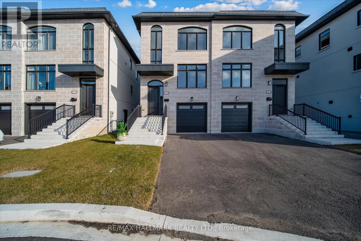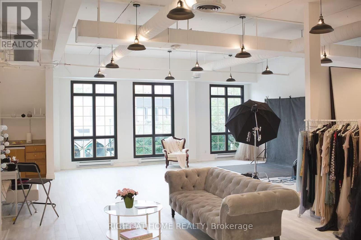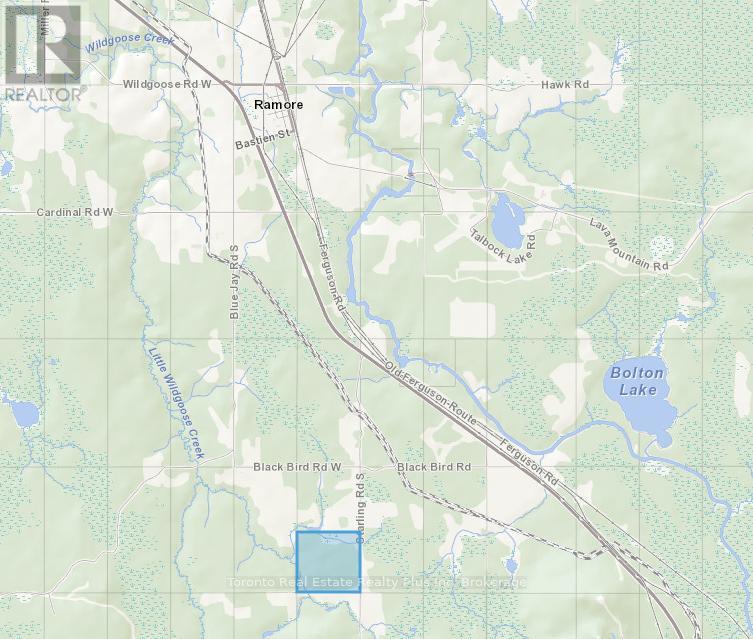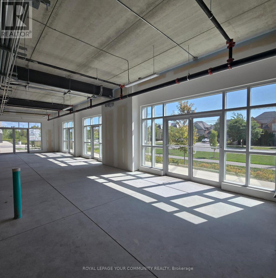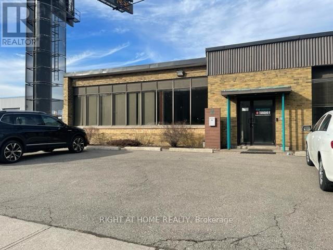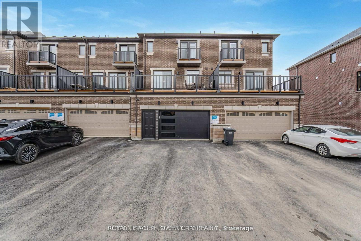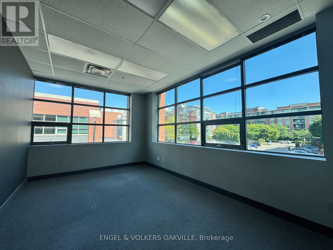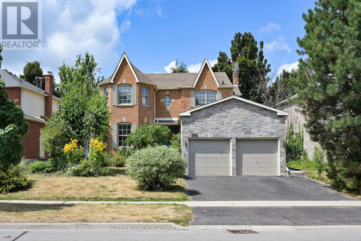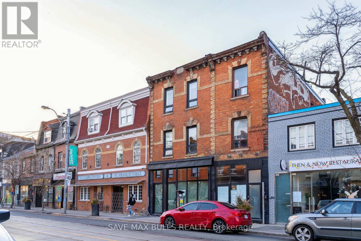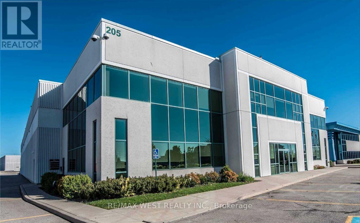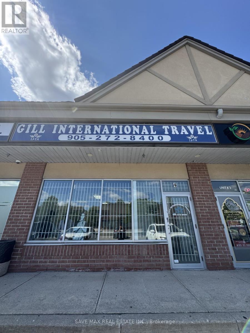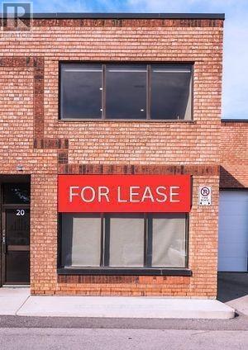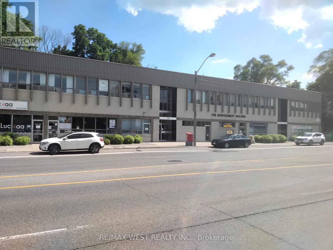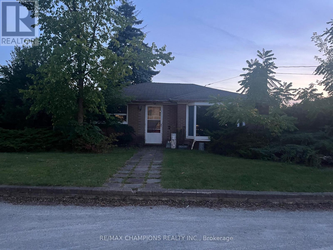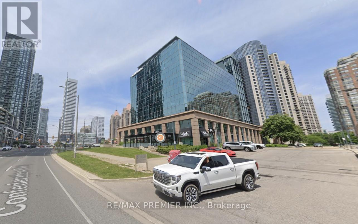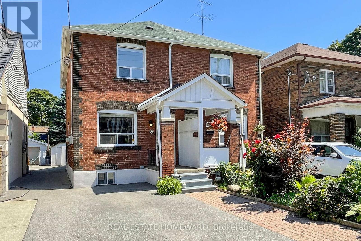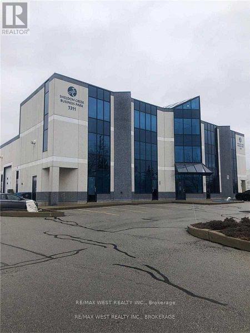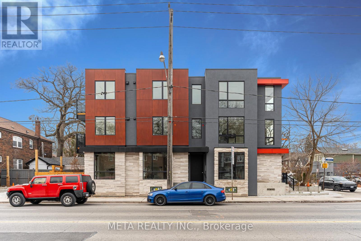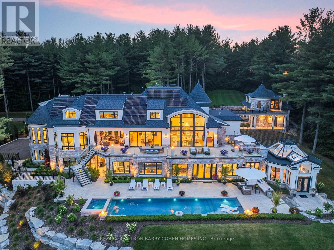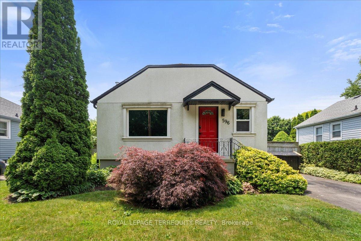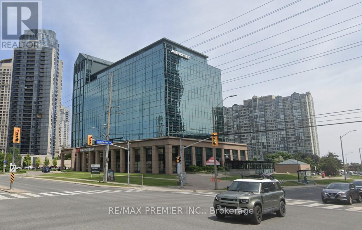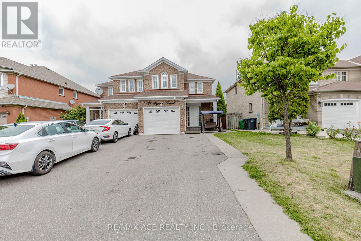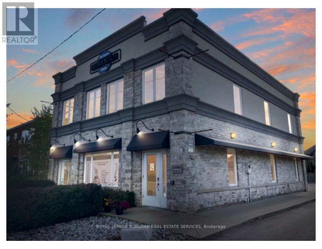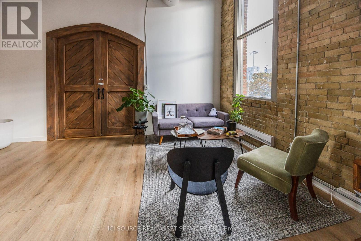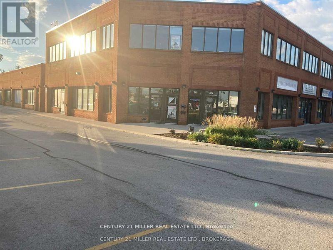Lot 29 5th Line E
Mulmur, Ontario
Gorgeous 51 acre rolling acreage located minutes south of Creemore on a quiet country road. Rolling hills and beautiful sunset views from a high knoll make it the perfect spot to build your dream home. Easy drive to Mad River Golf, Devil's Glen or Mansfield ski clubs and the shops and restaurants of Creemore. *Additional photos and tour to come* **EXTRAS** Wonderful mix of planted trees, mixed bush, open meadows and gorgeous views of the surrounding escarpment. If you are looking for privacy, views and a place to call your own, this is it. (id:61852)
Royal LePage Rcr Realty
3331 Whilabout Terrace
Oakville, Ontario
Client RemarksNewly Updated Luxurious dwelling in a Prestigious Oakville Neighbourhood Welcome to 3331 Whilabout Terrace, where luxury meets convenience in one of Oakvilles most sought-after and prestigious neighborhoods! This brand-new, never-before-lived-in lower level is a rare opportunity offering the perfect blend of upscale finishes and thoughtful design.Step into a bright and beautifully crafted space featuring a custom-designed kitchen with high-end quartz countertops and backsplash, brand-new stainless steel appliances, and a built-in dishwasher for your convenience. The open-concept layout is complemented by elegant finishes throughout, offering a clean, modern, and welcoming environment.Enjoy the comfort of private, independent laundry facilities and a separate private entrance, ensuring ultimate privacy and ease of living. The dwelling is impeccably clean, quiet, and perfect for discerning tenants looking for a move-in-ready home.Located just minutes from the lakefront, Bronte Villages charming shops and restaurants, and with easy access to the QEW/403 highway, this location offers unparalleled lifestyle and convenience. This family-friendly area is known for its beautiful parks, top-rated schools, and tranquil, tree-lined streets a true gem in South Oakville!Don't miss the chance to live in this exclusive, highly desirable community. Book your showing today this stunning unit won't last long! (id:61852)
Exp Realty
59 Marysfield Drive
Brampton, Ontario
Welcome to Dream Land at 59 Marysfield Drive, a truly prestigious gem in a sought-after estate community! This incredible property spans approximately one acre and features a spacious bungalow with 3 delightful bedrooms and a bathroom on the main floor, plus 2 additional bedrooms and another bathroom in the basement with a separate entrance. The lot is beautifully landscaped, free of trees, and nestled among stunning multi-million dollar homes, making it an ideal place to create your dream home! (id:61852)
Save Max Fortune Realty Inc.
Unit #2 - 86 Lansdowne Avenue
Toronto, Ontario
The ultimate urban condo alternative. Welcome to this modern, light filled, well designed 2bedrooms + 1 bath main floor unit. Comes with heated concrete floors, large windows, high ceilings, ensuite laundry, full size stainless steel kitchen appliances and your very own private patio. Explore fantastic Roncesvalles, Queen Street West, and trendy Dundas Street all close by. TTC and Subway nearby or Street parking available with permit purchase. The area offers the convenience of shopping, groceries, restaurants, galleries, parks, coffee shops, banks, and schools. All your daily needs just steps away. (id:61852)
Right At Home Realty
201, 202, 203, 204, 205 - 190 Broadway
Orangeville, Ontario
190 Broadway presents a rare opportunity to secure office space in one of Orangeville's most visible and established downtown locations. Prominently positioned at the corner of Broadway and First Street, this building offers a selection of suites ranging in size from 378 to 2,230 square feet, providing flexibility for a wide variety of professional and service-based uses. With Central Business District zoning, and secure, multi-national anchor tenants have the advantage of operating in a highly sought-after commercial area that supports diverse business types. The property benefits from excellent street exposure, ensuring strong visibility and accessibility for clients and customers. One of the largest parking lots in the downtown core is available at the rear of the building, a valuable feature for staff and visitors alike. Surrounded by Orangeville's thriving mix of shops, restaurants, and community services, this location places your business at the centre of the towns activity, creating convenience and opportunity in equal measure. (id:61852)
Royal LePage Rcr Realty
207 - 2200 Martin Grove Road
Toronto, Ontario
Excellent Professional Office( Approx. 1,393 Sf) Located On The Second Floor In A Busy Community Shopping Center. Martin Grove Mall Is Anchored By Danforth Food Market, National Bank And Features A Variety Of Other Retailers And Services That Meet The Needs Of The Community. Great For Any Professional Office Use. (id:61852)
RE/MAX Premier Inc.
1994 Dufferin Street
Toronto, Ontario
3 Unit rental property, which is steps to the TTC, great schools, parks and restaurants, presents a fantastic investment opportunity with great potential for steady income. Its convenient location and strong rental history make it an attractive option for savvy investors looking to expand their portfolio or convert back to a Single-Family home. Take advantage of this investment property today. Exciting opportunity to build a laneway suite on this property! Explore the attached report for detailed information and envision the potential of adding value to this space with a modern and versatile laneway suite. **EXTRAS** Furnace (2024), Roof (2020), AC (2019). The Seller does not warrant the retrofit status of the apartments. (id:61852)
Right At Home Realty
142 Martin Street
Milton, Ontario
Historic Charm Meets Modern Comfort in the Heart of Milton. Welcome to 142 Martin Street, a beautifully restored century home (circa 1920) located on a generous lot just steps from downtown Milton. Rich in character and timeless appeal, this stately property boasts original interior doors, trim, and a grand staircase that have been lovingly preserved. The refinished original hardwood floors and soaring ceilings create a warm, elegant atmosphere, while the inviting front porch adds a touch of classic charm. Thoughtfully updated for todays lifestyle, the home features modernized essentials including the roof, windows, electrical, and HVAC systems offering peace of mind without compromising its heritage. Currently configured as a professional office space, the layout provides flexibility and can be easily converted back into a stunning family residence. Located in a sought-after neighbourhood surrounded by newly renovated and expanded homes, and just steps to the newly revamped Martin Street Public School, this unique property presents a rare opportunity to own a piece of Milton's history while enjoying all the conveniences of downtown living. (id:61852)
Royal LePage Real Estate Associates
300-4255 Sherwoodtowne Boulevard
Mississauga, Ontario
Well maintained Premier offices in excellent location close to City Center Highways and Public Transport with terms from 6 to 12 months or more, fully furnished, with internet, use of kitchen, two meeting rooms, private mailbox, security and fob access and lots of parking. Other office units available starting at $650/month (id:61852)
Sutton Group - Summit Realty Inc.
323 - 600 Dixon Road
Toronto, Ontario
Unit 323, Regal Plaza, 600 Dixon Rd Welcome to Unit 323 a brand-new, professionally finished 664 sq. ft. office space in the prestigious Regal Plaza, just minutes from Toronto Pearson International Airport. This thoughtfully designed unit features two private offices, a spacious boardroom, and a beautifully designed reception area, currently undergoing high-end professional finishing ready to welcome your clients and elevate your business presence. Flooded with natural light from large windows and conveniently located just steps from a shared floor washroom, this unit offers both functionality and comfort. Whether you re in professional services, consulting, medical, legal, or a tech-based business, this space is the perfect blank canvas to launch or expand your brand. Strategically located with easy access to Highways 401, 409, 427, and 27, and offering ample on-site visitor parking, Regal Plaza is a modern commercial hub designed to support your growth. Don't miss your chance to make Unit 323 your new business home. Opportunities like this don't last book your viewing today! These images are artistic renditions only. These are not the actual pictures. (id:61852)
Century 21 Green Realty Inc.
323 - 600 Dixon Road
Toronto, Ontario
Unit 323, Regal Plaza, 600 Dixon Rd Welcome to Unit 323 a brand-new, professionally finished 664 sq. ft. office space in the prestigious Regal Plaza, just minutes from Toronto Pearson International Airport. This thoughtfully designed unit features two private offices, a spacious boardroom, and a beautifully designed reception area, currently undergoing high-end professional finishing ready to welcome your clients and elevate your business presence. Flooded with natural light from large windows and conveniently located just steps from a shared floor washroom, this unit offers both functionality and comfort. Whether you re in professional services, consulting, medical, legal, or a tech-based business, this space is the perfect blank canvas to launch or expand your brand. Strategically located with easy access to Highways 401, 409, 427, and 27, and offering ample on-site visitor parking, Regal Plaza is a modern commercial hub designed to support your growth. Don't miss your chance to make Unit 323 your new business home. Opportunities like this don't last- book your viewing today!! These images are artistic renditions only. These are not the actual pictures (id:61852)
Century 21 Green Realty Inc.
Room-2 - 145 Fred Young Drive
Toronto, Ontario
Step into comfort and convenience with this beautifully upgraded basement apartment, now offering Room-2 for rent. Nestled in the quiet and family-friendly Oakdale Village community, this spacious 4-bedroom, 2-washroom unit is designed for modern living and shared harmony.The apartment has been fully renovated with sleek flooring, fresh finishes, and contemporary fixtures that create a clean and inviting atmosphere. With generous shared spaces, youll enjoy the best of both worlds: privacy in your own room and the option to connect with others in common areas. Whether youre studying, working from home, or simply relaxing after a long day, Room-B offers a peaceful retreat.The layout is ideal for students, professionals, or families who want a practical and thoughtfully planned living space. Each room is well-sized, and the shared amenities provide plenty of comfort for everyday living. The two modern bathrooms reduce wait times and make mornings stress-free, while the fully equipped shared kitchen makes cooking at home a breeze.Beyond the apartment itself, the location is unbeatable. Youll be close to York University, Humber River Hospital, and Yorkdale Mall, with everyday essentials just minutes away. Getting around is effortless with quick access to major highways including 400, 401, 407, and 427, putting the rest of the city within easy reach.If youre looking for a place that balances privacy, community, and convenience, Room-B is an excellent choice. This isn't just a rental-Its a space where you can feel at home. (id:61852)
RE/MAX Success Realty
5 - 2400 Finch Avenue W
Toronto, Ontario
Office space in a very centralized location with direct TTC access, close to highway 400, 427 and Finch Subway (id:61852)
Century 21 People's Choice Realty Inc.
271 - 7025 Tomken Road
Mississauga, Ontario
**PL NOTE ITS SUBLEASE.** 1867 SQ FEET, COMPLETE OFFICE OR MULTIPLE FURNISHED OFFICES / ROOMS AVAILABLE. TMI IS 8.95 PER SQ. FEET, WHICH INCLUDES ALL UTILITIES AND GARBAGE REMOVAL. TOTAL OF 7 OFFICES, BOARD ROOM, FULL KITCHEN AND RECEPTION AREA. UPTO 3/4 ROOMS AVAILABLE FOR LEASE, ALSO, IF SOMEONE is LOOKING FOR shared office SPACE. NO ELEVATOR IN BUILDING. The office IS ON the SECOND FLOOR. 11.50 per square foot for up to July 31, 2026. then a 50-cent increment every year. OPERATING COST 1067.30 AND REALTY TAXES 348.51 PER MONTH. TOTAL MONTHLY RENT INCLUDING HST 3621.67. CURRENT LEASE IS UPTO JULY 31, 2029 (id:61852)
Fortune Homes Realty Inc.
207 - 5050 Dufferin Street
Toronto, Ontario
First month rental: $1,635.01 + HST tax. Quality 2nd Floor Walk--Up Offices. Listed Size Is Gross Rentable sq. footage. Net Rental Rate Is For The First Year Of The Term And Is To Escalate $1.00 psf annually. Please Add Management Fee of $1.81 psf to T. & Op. Expenses to calculate total Additional Rent, which is estimated at $12.90 until Aug-31-2026. (id:61852)
Vanguard Realty Brokerage Corp.
202 - 1911 Weston Road
Toronto, Ontario
Spacious 1,500 SqFt Office Space! Newly Renovated And Painted. Lease Includes All Utilities and TMI. Move In And Start Your Business At This Well-Equipped 2nd Floor Office At The Busy Junction Of Weston And Lawrence! Accommodation Comprises Large Reception Area, Spacious Individual Offices, New Kitchen, 2 Private Washrooms. Locate Your Business For Success In This Bustling Populated Area Close To Residential Buildings And Public Transit Including The Weston Go Station, Close To All Amenities And With Access To Major Highways. Private Parking Space Rear of Building. (id:61852)
Right At Home Realty
200 - 2978 Islington Avenue
Toronto, Ontario
Second floor office space in a high traffic and desirable location. Well kept clean building. This small office space would suit a variety of different uses. Easily accessible building with plenty of surface parking available. (id:61852)
Vanguard Realty Brokerage Corp.
10 - 225 Speers Road
Oakville, Ontario
BEAUTIFUL HIGH END INTERIOR FINISHES INCLUDE COMMERCIAL GRADE LVP HARDWOOD FLOORING, COVE CEILING MOULDING, CUSTOM KITCHEN WITH EXTRA STORAGE, FOUR PRIVATE OFFICE/TREATMENT ROOMS, RECEPTION AREA WITH GENERIOUS WAITING AREA, H/C WASHROOM, THIS UNIT IS LOCATED ON THE SECOND FLOOR WITH ELEVATOR ACCESS DIRECTLY IN FRONT OF THE SUITE ENTRY DOOR. UNIT FACES SPEERS ROAD & HAS VISIBILITY FROM THE STREET. CONDO FEES ARE $444.36 PER MONTH PLUS HST. UTILITIES ARE REASONABLE: GAS-$50 PER MONTH & HYDRO $225 PER MONTH. LOCATED ON BUSY SPEERS ROAD THERE IS A TRANSIT STOP AT THE ENTRANCE TO THE COMPLEX, PLENTY OF PARKING ON A FIRST COME/FIRST SERVED BASIS. THIS BUILDING IS DESIGNATED "MEDICAL" AND HAS A PHARMACY, WALK IN CLINIC AND MANY MEDICAL USES. (id:61852)
Century 21 Miller Real Estate Ltd.
1244 Fisher Avenue
Burlington, Ontario
Premier Residential Development Lot on Fisher Avenue. An exceptional opportunity to acquire a prime, fully water-serviced residential lot in one of Burlington' s most desirable, family-friendly neighborhoods. Measuring approximately 50' x 174', this shovel-ready lot is ideal for building a custom home or investment property. Strategically positioned to align with the City of Burlington' s new housing initiative, the zoning permits the development of multiple Additional Residential Units (ARUs), offering strong potential for future value and rental income. Surrounded by top amenities, including excellent schools, parks, Mountainside Arena & Pool, Home Depot, Costco, Fortinos, FreshCo, Food Basics, and Sobeys. (id:61852)
Homelife Landmark Realty Inc.
211 - 2601 Matheson Boulevard E
Mississauga, Ontario
Exceptionally well-appointed, fully furnished ready to move in, 2 X 200 SF offices + 2 X 80 SFoffices(storages) + open space office area, a kitchenette, and one washroom. This professionally designed space is over improved to exceed expectations with ample parking spaces, large windows at the front flood the offices with natural light. High speed internet line onsite. Situated in the highly sought-after Airport Corporate Center, the location provides unparalleled connectivity to Highways 401, 427, and 27, as well as Pearson International Airport. Priced competitively for a quick sale. (id:61852)
Sutton Group - Summit Realty Inc.
21 Bartley Drive
Caledon, Ontario
Modern Elegance Meets Natural Serenity Welcome to a truly exceptional residence where innovative design & luxurious finishes are nestled within acres of forested, park-like beauty. This fully transformed home offers a seamless blend of contemporary sophistication & natural charm. Step into the ultra-modern kitchen, thoughtfully designed for entertaining. Featuring a massive granite island, high-end appliances, double ovens, double dishwashers & a hidden telescoping TV, this space is both functional & stylish. A walk-in pantry with a separate entry adds convenience. The primary suite is a private retreat, complete with its own balcony overlooking the tranquil forest. Indulge in the unique 8-piece His & Her ensuite, showcasing a glass shower with dual heads & body jets, creating a spa-like experience. Soaring ceilings & expansive glass elements bathe the home in natural light, enhancing its open & airy ambiance. Enjoy evening sunsets or a nightcap from the third-level lookout deck, offering panoramic views of the surrounding landscape. The walk-out basement provides a comfortable & private space for extended family or guests, featuring a secondary kitchen, living area, bedroom, full bath, office & its own patio with access to vegetable gardens. A unique 4 car garage includes a dedicated workshop & a rear bay door to access the yard. Wonderful landscaping with easy-care gardens surrounding the backyard fire pit are perfect for BBQs & marshmallow roasting. A flat grassy area has room for soccer games & a secondary driveway offers ample space for spillover parking or even a spot for your RV. Rarely does a property of this caliber become available in such an established rural subdivision. With its unmatched amenities & serene setting, this home is a must-see. Schedule your private tour today & experience the perfect harmony of luxury & nature. (id:61852)
RE/MAX In The Hills Inc.
31 St.gaspar's Court
Toronto, Ontario
Welcome To The Homes of St. Gaspar Where Sophistication Meets Contemporary Living. This Brand-New Collection Of Executive 3 Storey Semis Is Located On Hidden Enclave And Offers A Stunning Sole Model. 3 +2 Beds & 4 Baths Boasting 2000 Sqft Of Luxury Living Including An Above Ground In law Suite with Second Kitchen & 4 Separate Entrances. Bright & Spacious Open Concept Layout With 9-10 ft Smooth Ceilings & Pot Lights Throughout. Superior Craftsmanship, Millwork & High End Finishes. Beautiful Oak Hardwood Floors, Custom Crown Moulding, Upgraded5''Baseboards, Custom Closets W/ Built Ins Throughout, Designer Gourmet Kitchen With Quartz Counter, Centre Island & Stainless Steel Applicance Package. Beautiful Front & Rear Lanscaping W/ Private Backyard Oasis & Privacy Fence. Experience Luxury Today. **EXTRAS** Spa Like Bathrooms W/ Shower Glass Enclosures, Vanity Mirrors & Lighting, Custom Cabinets & Ceramic Sinks, Rough In Smart HomeTechnology, Central Vac System, 200 AMP Electrical Service! (id:61852)
RE/MAX Hallmark Realty Ltd.
202 - 334 Lakeshore Road E
Oakville, Ontario
Prestigious Office Space in Old Oakville Shopping Area. Positioned in the heart of Old Oakville, this unit offering an ideal balance of space, comfort, and sophistication. North-facing windows ensure abundant natural light and street view of Lakeshore Road of downtown Oakville, providing great exposure from the busy business district while promoting productivity and focus. The building, recipient of the Oakville Urban Design Award in 2004, is constructed with precast concrete for superior energy efficiency, excellent acoustic performance, durability, and timeless aesthetic appeal. Available on a monthly net lease basis. Second-floor office tenants and their guests benefit from easy access to shared men's and ladies washroom facilities. (id:61852)
Right At Home Realty
Pl 4769 & Pl 17474 Con 2 Playfair
Black River Matheson, Ontario
Two for the price of one! Adjoining, so must be sold together. Great moose, bear & partridge hunting. Hydro is on the adjacent lot.....just needs poles brought to frontage. Town of Ramore is 3 mins away for supplies. Surface & mineral rights included. 2nd parcel:PCL 17474 SEC SEC; S 1/2 LT 4 CON 2 PLAYFAIR EXCEPT E 1/2; BLACK RIVER-MATHESON (ARN: 561406001003900) 160 acres. (id:61852)
Toronto Real Estate Realty Plus Inc
104 - 3495 Rebecca Street
Oakville, Ontario
Professional Oakville (never been occupied) office condominium shell unit at the front end of the busy, prestigious 4 building 96,000sf Kingridge Crossing commercial office campus at Burloak and Rebecca, designed by KNYMH Architects. This bright street facing corner ground floor 1,500sf shell unit is an exceptional office purchase opportunity for medical, financial, consulting, wholesale showroom and many other professional businesses and organizations. Professionally managed to protect the financial interests of condominium owners. Located on a major east-west Burlington/Oakville transportation artery with approximate daily vehicle count of 20,000+. Close to several affluent Oakville and Burlington neighbourhoods, as well as established retail and industrial nodes. Strategically positioned with only a few minutes drive to Highway 403 & QEW, easily connecting staff and clients to all points in the GTHA. Adjacent to a walkable grocery anchored retail plaza (Food Basics/Shoppers Drug Mart/daycare) for staff convenience. Wide open surfacing parking for easy client, customer, patient and staff access. Prominent south street facing 8 ft+ window business signage opportunities. The 22 ft (north-south) x 55 ft (east-west) clean shell interior features a 12 ft ceiling height (approx 10.5 ft to the ceiling beam) with multiple double & single door egress points on the south and east elevations, allowing for flexible office or clinic configurations. Commercial window film protection to help control utility costs. 100A 208V power service ready for distribution. Dedicated HVAC system. Ground floor businesses have exclusive use of a 2nd floor (elevator access) 400 sq ft boardroom and 250 sq ft fully-equipped kitchen allowing for promotional or business events in a professional and luxurious setting. Zoning information regarding allowed uses and the unit's floor plan can be found in the photos. (id:61852)
Royal LePage Your Community Realty
A - 30 Fordhouse Boulevard
Toronto, Ontario
1400 Sqft office space. Clean and bright space in prime location close to QEW. High traffic sideroad with lots of exposure. Space has been thoughtfully designed. Calling all start ups, growing businesses and those looking for a ready to use office space that doesn't require any work. This space is already outfitted with workstations that can accommodate 8-12 employees. Front desk/reception area as well as one private managers office that overlooks the floor. Large private kitchen for staff. Washroom with shower. Four parking spaces included in rent. Signage opportunity. Lease includes Tmi. Tenant to pay for utility consumption. Possibility for some office furniture to be included in rent. Fantastic visibility on a high traffic service road. Great signage opportunity . (id:61852)
Right At Home Realty
Lower - 12200 Mclaughlin Road
Caledon, Ontario
New Legal Studio Apartment. Beautiful Full Kitchen, And A Separate Entrance! Unit also comes with New Stainless Steel appliances and Ensuite Laundry. Walking Distance To Bus Stop, Plaza And Medical Clinic/Other Amenities.One Car Parking And Utilities Included (id:61852)
Sutton Group - Summit Realty Inc.
203 - 125 Lakeshore Road E
Mississauga, Ontario
Located in the heart of Port Credit, this bright and professional 1,610 SQFT corner office suite offers the ideal space for businesses seeking a great work environment in a professional building. The space features 3 private offices, a dedicated kitchenette, and 9 ft ceilings that create an open, spacious feel. Large windows provide plenty of natural light throughout, enhancing the workspace atmosphere. Common area washrooms maintained by the landlord. Perfect for Lawyers Office, Accountant office and other professional services. (id:61852)
Engel & Volkers Oakville
184 Hanmer Street W
Barrie, Ontario
Welcome to this well-maintained 4-bedroom, 3-bathroom detached 2-storey home located in one of Barries sought-after, family-friendly neighbourhoods. From the moment you arrive, you'll notice the pride of ownership that shines throughout this is a home that has been cared for with attention and respect over the years.Step inside to find a functional, family-oriented layout with generous living spaces and natural light filling every corner. The main floor offers a bright living room, an inviting dining area, and a practical kitchen thats ready for your personal touch. A convenient powder room completes the main level.Upstairs, you'll find four spacious bedrooms, each offering comfortable retreats for family or guests. The primary suite features ample closet space and an ensuite bath. All bathrooms have seen thoughtful updates, including newer sinks and toilets, blending fresh finishes with classic charm.The finished basement expands your living space, perfect for a recreation room, home office, or play area flexible enough to suit your lifestyle.This home has seen key updates in recent years, offering peace of mind for years to come: furnace 1, central air conditioning, garage door, and updated fixtures in bathrooms.Outside, the property offers a private backyard space ready for summer barbecues, gardening, or simply relaxing. The driveway and garage provide ample parking, and the location offers easy access to schools, parks, shopping, and commuter routes.Whether you're a growing family or simply looking for a solid, well-kept home in a great neighbourhood, this property offers a fantastic opportunity to move in and enjoy while planning your own personal updates. Close by you'll find 2 Elementary Schools and 2 Montessori Schools. Don't miss your chance to own this lovingly maintained home schedule your showing today and see the pride of ownership for yourself. (id:61852)
Sutton Group-Admiral Realty Inc.
1320 Queen Street W
Toronto, Ontario
?? Prime Parkdale Investment Opportunity Brand-New Mixed-Use Property on Queen West! ?? Attention Investors! This newly built (2024) three-storey commercial/residential property sits proudly on the north side of Queen Street West in the heart of Parkdale. A turnkey, worry-free investment, the building features modern retail space plus 6 luxury residential units designed with premium finishes, high-quality materials, and contemporary layouts to attract top-tier tenants willing to pay a premium. With flexible zoning and approval for short-term rentals, investors have multiple income strategies. The building is fully tenanted and built for long-term cash flow stability. Unit Breakdown: 1 Studio 1 One-Bedroom 4 Two-Bedroom Units (each with in-suite washer/dryer) All units feature 1 full bathroom A rare chance to own a cutting-edge mixed-use property in one of Torontos most desirable, high-demand neighborhoods. (id:61852)
Save Max Bulls Realty
1-3 - 205 Export Boulevard W
Mississauga, Ontario
2nd floor walk up space. Bright high ceilings updated office space. Ample parking outside door. Common area consists of large kitchen, 2 washrooms and large reception area. Occupancy is based on 7:30 am -5:30pm Monday to Friday. Tenant pays for utilities use ( Gas & Electricity). Fibre opt available to the space. (id:61852)
RE/MAX West Realty Inc.
4 - 5390 Terry Fox Way
Mississauga, Ontario
Move-In Ready, Around 475 Sq. feet Off Office Space On The Ground Level With Shared Front Entrance. Prime Location Terry Fox Way And Bristol Rd .Dominated With High End Commercial Community With Lots Of Commercial Businesses, Restaurants. Perfect For A Variety Of Professional Business. Large Window Flood The Space With Natural Light Throughout The Day. Ample On-Site Parking, Minutes To Heartland Centre, Lots Of Retail Traffic. Large Window Facing Front Parking Lot Offer Window Advertisement Opportunity. (id:61852)
Save Max Real Estate Inc.
20 - 2131 Williams Parkway
Brampton, Ontario
Beautiful Modern Office Space For Lease | Suitable For A Range Of Professionals, Including Accountants, Lawyers, Paralegals, insurance Brokers, Mortgage Brokers, Financial Advisors, Immigration Consultants, Real Estate Brokers, Logistics Companies, And More | The impressive Reception Area, With Waiting Room, Will Leave A Lasting Impression On Your Customers, Clients, and Guests | Renovated From Top To Bottom Industrial Office Located In A Very Well Maintained Complex With Lots Of Parking Space | 4 Renovated Offices Available | Reception Area | 1 Boardroom, | 2 Washrooms | Open Work Area, Coffee Station, Kitchen | Central Heat & A/C | Conveniently Located Near Airport Rd, Humberwest Pkwy, Queen St E, And Close To Hwy 407 & 427. This Unit Has Been Recently Renovated With Modern Finishes From Top To Bottom. (id:61852)
RE/MAX Real Estate Centre Inc.
205 - 3269 Bloor Street W
Toronto, Ontario
Available office space at the Montgomery Building! Steps to The Kingsway and Islington Subway. Located on the 2nd floor. Gross lease includes utilities. Tenant pays for Internet and phone. The unit has a reception area, 2 private offices, 1 kitchenette, 1 closet and shelving area. Approx. 494 square feet. (id:61852)
RE/MAX West Realty Inc.
12112 Hurontario Street
Brampton, Ontario
Location!!! Location!!! Investors/Contractors Dream To Built Townhouses/Detached Homes Or Commercial Building On 150X165. Steps To Hwy 410 And Hwy 10. Possible Rezoning For Detaches, Towns, Commercial Building Check W/ City Of Brampton!. Currently rented And Construct Later After Re-Zoning. Hard To Find These Straight Lot In Brampton. ~~Don't walk on the property without confirmation of appointment. (id:61852)
RE/MAX Champions Realty Inc.
12104 Hurontario Street
Brampton, Ontario
Location!!! Location!!! Investors/Contractors Dream To Built Townhouses/Detached Homes Or Commercial Building On 150X165. Steps To Hwy 410 And Hwy 10. Possible Rezoning For Detaches, Towns, Commercial Building Check W/ City Of Brampton!. Currently rented And Construct Later After Re-Zoning. Hard To Find These Straight Lot In Brampton. ~~Don't walk on the property without confirmation of appointment. (id:61852)
RE/MAX Champions Realty Inc.
200-05 - 350 Burnhamthorpe Road W
Mississauga, Ontario
Discover your next business edge at this prime office location with fully furnished and serviced private spaces, offering seamless accessibility from major highways and transit options, including LRT, MiWay, Zm, and GO Transit. Nestled in a high-density residential area, this executive space is within walking distance of Square One Shopping Centre, Celebration Square, City Hall, and the Living Arts Centre. The building features modern, flexible offices designed for productivity, with high-end furnishings and 24/7 access. Tailored membership options cater to every budget, while on-site amenities such as Alioli Ristorante and National Bank enhance convenience. Network with like-minded professionals and enjoy a workspace fully equipped to meet all your business needs. Offering budget-friendly options ideal for solo entrepreneurs to small teams, with private and spacious office space for up to 10 people. **EXTRAS** Fully served executive office. Mail services, and door signage. Easy access to highway and public transit. Office size is approximate. Dedicated phone lines, telephone answering service and printing service at an additional cost. (id:61852)
RE/MAX Premier Inc.
87 Guestville Avenue
Toronto, Ontario
The Wait Is Over! Welcome To 87 Guestville Avenue. This Beautiful Semi-Detached Home Is Centrally Located In A Quiet Neighbourhood. This Property Has Been Well Kept And Maintained Over The Years. Enjoy Ample Parking For You And Your Guests. Step Inside To A Bright Living Room With A Lovely Entryway Leading Into The Formal Dining Room, Eat In Kitchen That Takes You Into The Functional Mudroom. Finally Step Outside To Your Backyard Oasis With A Beautiful Garden, Flowers And A Covered Area To Enjoy Dinners, Celebrations And Special Occasions Outdoors With Family And Friends. After A Long Day, Retreat To Your Principal Bedroom On The Second Floor. There Are Two Additional Bedrooms On The Same Floor. Head To The Lower Level And Enjoy Watching A Movie Or Playing Board Games In Your Rec Room Or A Dedicated Work Space. This Home Is Walking Distance To Schools, Place of Worship, Close To Highway 400 And The LRT. It Is Also Nearby To Vibrant St. Clair Ave West, Box Stores, Restaurants, Groceries, Cafes And More. This Home Is Functional, Designed For Daily Life, Entertaining And Creating Lasting Memories. Just Move In And Enjoy! A Must See! (id:61852)
Real Estate Homeward
2ndflr #b - 5311 John Lucas Drive
Burlington, Ontario
Sublease till Aug.31, 2028. A longer Term lease can work with the landlord directly. Move In Ready! Office Space Of Approx. 1650Sqft. Grow Your Business Today With No Start-Up Costs. Beautiful Main Entrance Includes Glass Atrium With Elevator. Space Includes Boardroom, 1 Office, Reception Area, Open Working Area, 2 Bathrooms & 1 Kitchenette. Great Location At Burloak & Qew.Parking ratio is 3 spots per 1,000 sq.ft. Porcelain Tiles & Laminate Throughout. Large Windows & Skylights Offer Plenty Of Natural Light. Tmi Includes hydro, gas & water (id:61852)
RE/MAX West Realty Inc.
218 Jane Street
Toronto, Ontario
Professionally designed custom built corner building high end triplex +1 commercial office unit in the Baby Point area. Separate entrances to all units and separately metered. Advance smart home technology in prime location walking distance to Jane Subway and Bloor West Village. Custom lighting, custom millwork. Main Floor: Studio/Office Space 1100 sq ft, 9' ceiling. 2nd Floor: 1000 sq ft 2 bdrm unit, 8' ceilings, 3rd Floor: 1000 sq ft, 2 bdrm unit, 8' ceilings. Lower Level: 900 sq ft, 1 bdrm unit. Laundry ensuite in each apartment. Fisher Paykel appliances, covered carport, each suite has exterior storage locker. **EXTRAS** Live and work potential lifestyle. Major Transit station area. Mixed use including residential (id:61852)
Meta Realty Inc.
15466 The Gore Road
Caledon, Ontario
15466 & 15430 Gore Road Stonebridge Estate. An Extraordinary, Fully Renovated Estate By Award-Winning Chatsworth Fine Homes With Interiors By Jane Lockhart Designs. Set In East Caledon, This Private 52.5-Acre Retreat Features Forested Grounds, Three Ponds, A Cascading Stream, A Protected Spring-Fed Lake, And A 2-Km Nature Trail. The Main Residence Offers A Grand Great Room, Formal Dining Area, Two-Way Fireplace, Custom Champagne Bar, And Walk-Out To A Stunning Terrace. The Gourmet Kitchen Includes An Attached Morning Kitchen And Premium Appliances. The Luxurious Primary Suite Features Dual Ensuites, Steam Showers, And A Bespoke Dressing Room. Upstairs, Find Three Ensuite Bedrooms, A Private Library, And An Entertainment Lounge With Walk-Out To The Resort-Style Pool. The Home Also Includes 2 Wet Bars, Custom Ice Cream Parlour, Salon And Spa, Gym With Cushioned Flooring, Trackman Golf Simulator, And A Striking Glass-Domed Conservatory. Outdoor Living Features A Covered Lounge With Automated Screens And Fireplace, Hot Tub With Waterfall, Professional Landscaping, Golf Green, Scenic Lookout, And Curated Gardens. Additional Residences Include A One-Bedroom Coach House, A Three-Bedroom Guest House With Basement And Fireplaces, And A Beach House With A Private Swimmable Pond And White Sand. Two Heated Garages With EV Chargers Complete This Exceptional Offering. Stonebridge Is A Rare Blend Of Natural Beauty, Refined Design, And Resort-Style Living. (id:61852)
RE/MAX Realtron Barry Cohen Homes Inc.
596 Hager Avenue
Burlington, Ontario
Beautifully updated detached home, just steps from vibrant downtown Burlington, the lake and Spencer Smith Park. Featuring an open-concept living, luxury vinyl flooring throughout, stainless steel appliances, and a convenient breakfast bar perfect for casual dining. 2nd bedroom offers a walk- out to a large, fenced yard, perfect for morning coffee and gardeners. Basement includes a third bedroom, plus a family room with a gas fireplace for movie nights. Smart features include thermostat and keyless entry. Window coverings in some rooms included. Driveway can accommodate 2 cars. With its mix of modern upgrades and warm charm, this home is move-in ready and a wonderful place to enjoy all Burlington has to offer. (id:61852)
Royal LePage Terrequity Realty
200-31 - 350 Burnhamthorpe Road W
Mississauga, Ontario
Discover your next business edge at this prime office location with fully furnished and serviced private spaces, offering seamless accessibility from major highways and transit options, including LRT, MiWay, Zm, and GO Transit. Nestled in a high-density residential area, this executive space is within walking distance of Square One Shopping Centre, Celebration Square, City Hall, and the Living Arts Centre. The building features modern, flexible offices designed for productivity, with high-end furnishings and 24/7 access. Tailored membership options cater to every budget, while on-site amenities such as Alioli Ristorante and National Bank enhance convenience. Network with like-minded professionals and enjoy a workspace fully equipped to meet all your business needs. Offering budget-friendly options ideal for solo entrepreneurs to small teams, with private and spacious office space for up to 10 people. **EXTRAS** Fully served executive office. Mail services, and door signage. Easy access to highway and public transit. Office size is approximate. Dedicated phone lines, telephone answering service and printing service at an additional cost. (id:61852)
RE/MAX Premier Inc.
200-33 - 350 Burnhamthorpe Road W
Mississauga, Ontario
Discover your next business edge at this prime office location with fully furnished and serviced private spaces, offering seamless accessibility from major highways and transit options, including LRT, MiWay, Zm, and GO Transit. Nestled in a high-density residential area, this executive space is within walking distance of Square One Shopping Centre, Celebration Square, City Hall, and the Living Arts Centre. The building features modern, flexible offices designed for productivity, with high-end furnishings and 24/7 access. Tailored membership options cater to every budget, while on-site amenities such as Alioli Ristorante and National Bank enhance convenience. Network with like-minded professionals and enjoy a workspace fully equipped to meet all your business needs. Offering budget-friendly options ideal for solo entrepreneurs to small teams, with private and spacious office space for up to 10 people. **EXTRAS** Fully served executive office. Mail services, and door signage. Easy access to highway and public transit. Office size is approximate. Dedicated phone lines, telephone answering service and printing service at an additional cost. (id:61852)
RE/MAX Premier Inc.
97 Bighorn Crescent
Brampton, Ontario
Welcome to your new home at 97 Bighorn Crescent, nestled in Brampton's Sandringham-Wellington neighborhood. This charming semi-detached home boasts a thoughtful layout, a finished basement with a separate entrance through garage, and a host of modern updates, including laminate flooring, fresh paint, and a security camera system. Seamless access to Highway 410 puts the Greater Toronto Area within easy reach. Daily essentials nearby at Fortinos and No Frills.Just minutes away, you'll find schools serving all ages. Brampton Civic Hospital and William Osler Hospital are within a short drive. Carabram Park, Snowcap Park, and Mountain ash Park are steps away, perfect for strolls and outdoor time. (id:61852)
Icloud Realty Ltd.
Royal LePage Flower City Realty
1066 Brant Street
Burlington, Ontario
Modern, 3,696sf standalone office/medical building featuring 17 on-site parking spaces, stunning street front exposure, and unmatched accessibility. This turnkey property includes 15 private, soundproofed rooms, a welcoming vestibule and reception, wheelchair access (including lift and washrooms), upscale oak/glass doors and kitchen. Minutes to the QEW/403. Ideal for medical, health, or professional office uses. (id:61852)
Royal LePage Burloak Real Estate Services
201-202 - 147 Liberty Street
Toronto, Ontario
A beautiful 800 sq ft fully-private office available for rent as of October 1, 2025. Lease terms from 3 months - 3 years will be considered.Office has:- hardwood floors,- high ceilings,- large windows facing Fraser Ave. & Liberty St. that allow lots of natural light in, and- a unique wooden door in-unit, which if closed, can be used to separate the office into 2 offices (419 sq ft & 379 sq ft) if desired, or it can be left open if one larger (800 sq ft) office is desired. This gives the tenant the opportunity to create some privacy if desired.- benefits that come with being a part of The Fueling Station (coworking building/community) including but not limited to free office cleaning 3x weekly, 24/7 access to the building and building amenities that include 3 meeting rooms of various sizes, mail and reception services during office hours, high-speed Wi-Fi, printer/scanner use, free property maintenance, security on-call, access to a private parking lot (for an additional cost), and more. (id:61852)
Ici Source Real Asset Services Inc.
37 - 1200 Speers Road
Oakville, Ontario
GREAT VALUE FOR CLEAN, PROFESSIONAL OFFICE SPACE IN A WELL RUN CONDO COMPLEX. THIS SECOND FLOOR OFFICE HAS AN OPEN FLOOR DESIGN, EXPANSIVE WINDOWS THAT OFFER AN ABUNDANCE OF NATURAL LIGHT. THIS IS A VERY PLEASANT OFFICE ENVIRONMENT. DEFINITELY WORTH LOOKING AT! (id:61852)
Century 21 Miller Real Estate Ltd.
