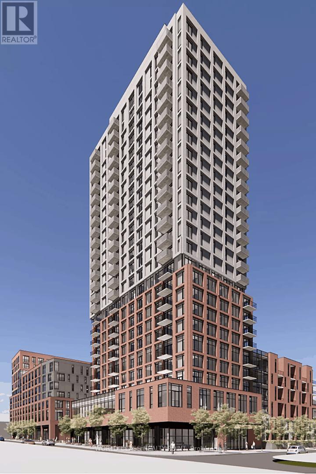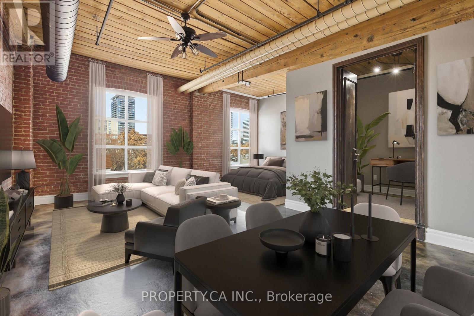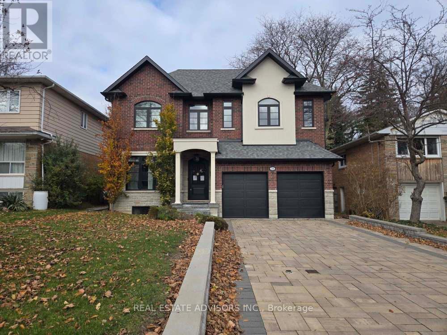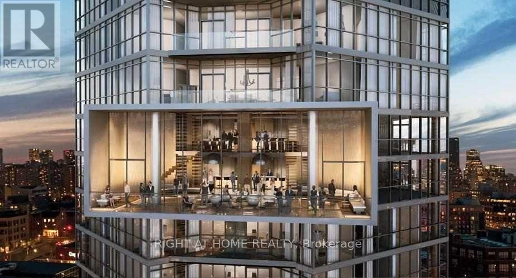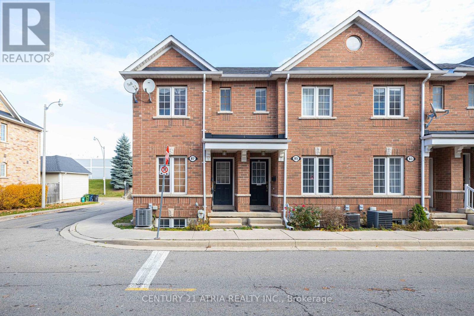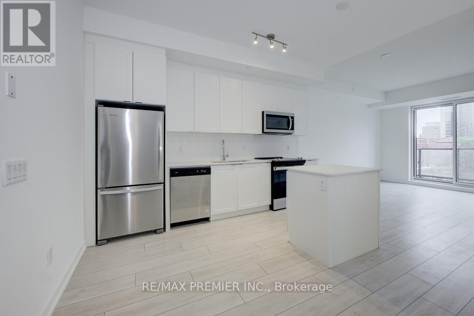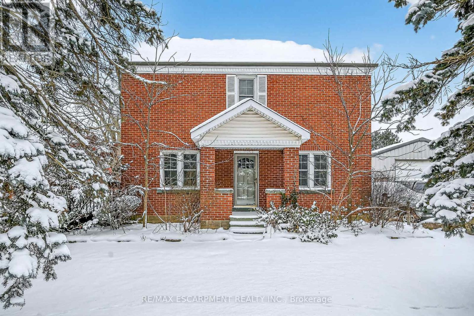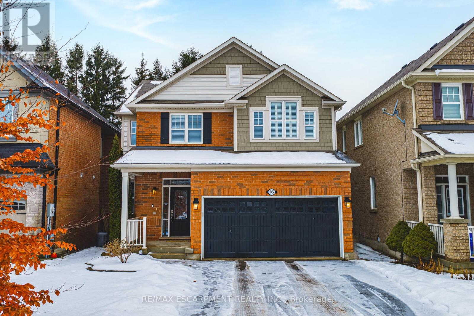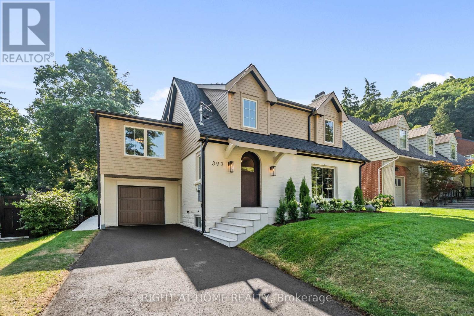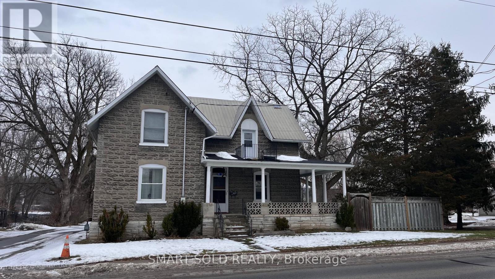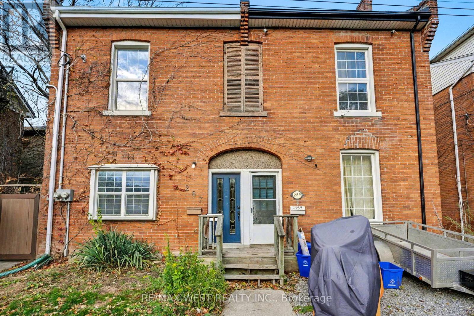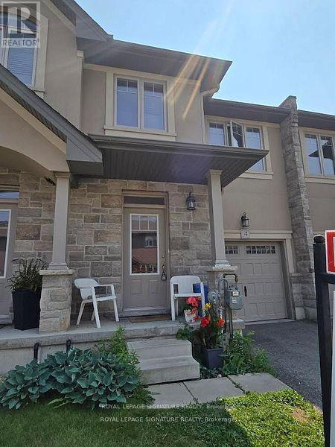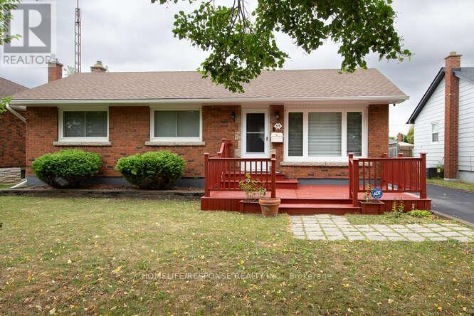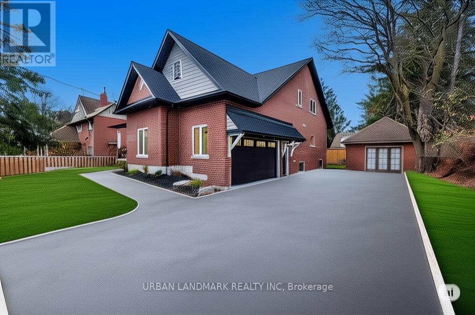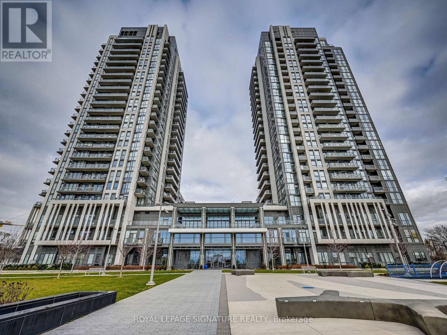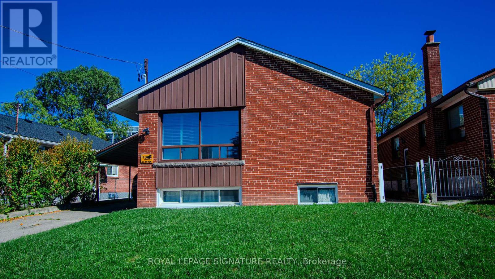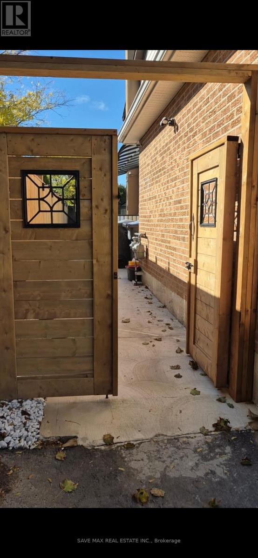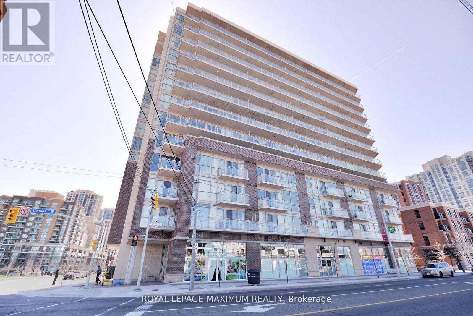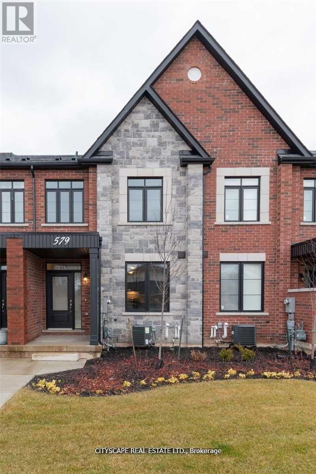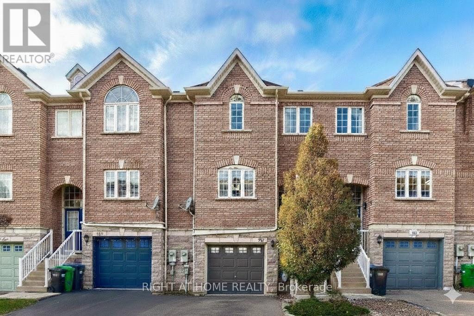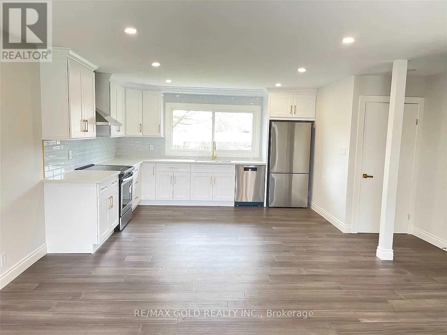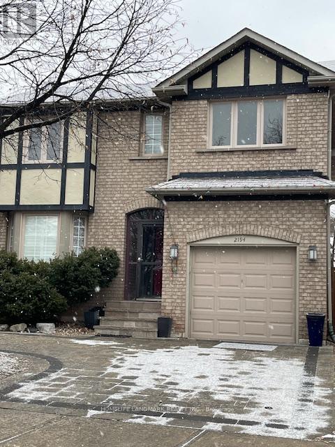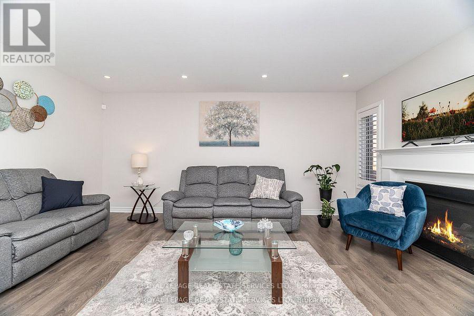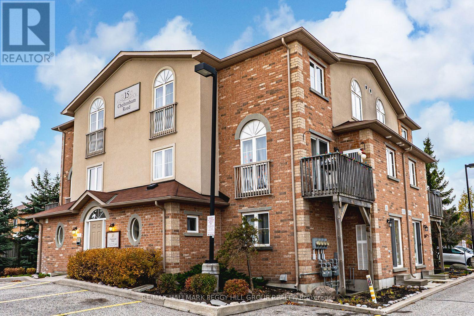242 - 30 Dreamers Way
Toronto, Ontario
Brand New Never Lived One Bedroom Suite with One Storage Locker in Daniels on Parliament, one of the City's Most Exciting and Vibrant Neighborhoods, Ideally located just Minutes from Downtown Toronto surrounded by Vibrant Culture, Great Dining, Shopping, Cafes, Schools and Favorite Retailers. Thoughtful Amenities, including a Fitness Centre, Wi-Fi Lounge, Co-working and Maker Spaces, Party Room, a Kids' Club, and Outdoor Terraces perfect for a summer's evening barbeque. Incredible neighbourhood amenities like the Pam McConnell Aquatic Centre, Regent Park Athletic Grounds, Daniels Spectrum, Regent Park Community Centre, national brand retailers like Wine Rack and FreshCo and so much more. Best of all, you're just steps from the 6-acre Regent Park, featuring an off-leash dog park, bake oven, splash pad and playground. (id:61852)
World Class Realty Point
405 - 426 Queen Street E
Toronto, Ontario
Stitched with Style at Knitting Mill Lofts! Experience authentic hard loft living in this character rich, open-concept suite featuring a highly functional 1+1 layout with excellent live/work flexibility. Showcasing classic loft details including exposed brick walls, original wood beams, 7-inch baseboards, and a timeless industrial aesthetic.The spacious living area offers multiple layout options, ideal for entertaining or everyday comfort. The versatile den features refurbished 120 year old doors, adding architectural interest and making it perfect for a home office, creative studio, or guest space. Thoughtfully designed custom built-in storage maximizes functionality without compromising style, while artist track lighting highlights the space throughout. The 4 piece bathroom with jacuzzi tub adds a rare touch of comfort and relaxation.This historic building includes a freight elevator, an exceptionally rare feature in converted residential loft buildings and a true nod to its industrial heritage. Unbeatable location just steps to the Distillery District, Corktown Commons, and a vibrant mix of restaurants, cafés, and essential shops. Enjoy 24 hour streetcar access at your doorstep with effortless commuting via the DVP and QEW. A rare opportunity to own a true hard loft in one of Toronto's most iconic historic buildings where character, convenience, and lifestyle come together seamlessly. ** HDR Photography, Floor Plans, 3D Walk-through AVAILABLE ** (id:61852)
Property.ca Inc.
20 Arrowstook Road
Toronto, Ontario
Stunning modern custom home in prestigious Bayview Village on a 50x151 ft lot with 5,000+ sq. ft. of premium living space. Features include sleek contemporary finishes, custom millwork, a mudroom with garage access, and four spacious bedrooms each with its own ensuite. The walk-up basement offers a separate living area and private guest suite. Enjoy year-round entertaining under the covered backyard pavilion. Steps to Bayview Village Shopping Centre, transit, and major highways. (id:61852)
Real Estate Advisors Inc.
2606 - 45 Charles Street E
Toronto, Ontario
Location! Location! Steps To Yonge/Bloor Subway! Luxury "Chaz Yorkville" Condo! Sleek And Immaculate With 9' Floor-To-Ceiling Windows , Bright And Spacious 1 Bedroom With Windows & Ample Closet Space, Open Balcony, Spa-Like Bathroom, Modern Kitchen With Built -In Appliances And More. Incredible Building With High-End Amenities And Home Of The Chaz Club. Close To Subway, Uoft, Holt Renfrew, Yorkville And More! (id:61852)
Right At Home Realty
87 Brickworks Lane
Toronto, Ontario
** Rarely available townhouse up for lease in this cozy Stockyard neighourhood in The Junction ** Ideal end unit with window exposure on North, East and west sides ** Beautiful oak flooring ** Spacious kitchen with an abundance of cabinets ** Large oversized attached garage ** Second floor with 3 bedrooms and 2 full baths ** Basement currently being used as a bedroom ** Storage space found throughout ** (id:61852)
Century 21 Atria Realty Inc.
408 - 55 Duke Street
Kitchener, Ontario
Opportunity to Lease @ 55 Duke St - Located in The Centre Of Downtown Kitchener - Features 1 Bedroom, Large Windows/Open Concept With City Views and Incredible Building Facilities. Walking Distance To Shopping, Restaurants And Victoria Park. Take Advantage of Great Building Amenities; Common BBQ Area, Exercise Area W/ Spin Machine, Outdoor Yoga & More! Includes Parking Spot & Locker. (id:61852)
RE/MAX Premier Inc.
2250 #56 Highway
Hamilton, Ontario
Experience "Country in the City" here at 2250 Highway 56 located in the heart of Binbrook - less than a 10 minute commute to Stoney Creek & Hamilton's amenities with Binbrook's vibrant town center minutes south includes schools, churches, parks, eateries & shopping centers. Check out this 0.54 acre rural property showcasing well maintained 2 storey century home positioned handsomely on mature treed lot introducing 1786sf of tastefully presented living area offering large, bright, family-sized kitchen features convenient island, ample cabinetry & storage room - leads to formal dining room boasting 8.5ft coved plastered ceilings - continues past roomy front foyer to west side living room enjoying patio door walk-out to 12'x20' entertainment deck & private fenced side/rear yard. Centrally designed staircase ascends to spacious upper level includes 3 sizeable bedrooms, unique multi-purpose room suitable for office or 4th bedroom completed with updated 4pc bath. The vintage dwelling's classic interior sports gleaming original hardwood flooring complimented with beautiful gum-wood doors, trim & baseboards. Hi & dry 653sf service-style basement houses efficient n/g hot water boiler-2007 includes laundry room & open storage/workshop space. Aspiring Mechanics, Truckers or Landscapers will salivate once entering the metal clad 30'x35' insulated "Dream" shop features free span I-beam construction, vaulted hoist worthy ceilings, concrete floor, 200 amp hydro, 12'x14' & 9'x7' insulated roll-up doors & wood stove (AS IS). Looking for extra space - there is 12'x20' versatile wood clad building-2014 features concrete flooring, 40 amp hydro & roll-up door plus 12'x20' detached garage. Extras - roof covering-2007, large parking compound, 2 portable AC units, 100 amp hydro, all appliances, cistern & septic system. Incredible well priced package with something for everyone! (id:61852)
RE/MAX Escarpment Realty Inc.
85 Peer Court
Hamilton, Ontario
Spectacular 4-bedroom home with walk-out basement, ideally located across from a park and within walking distance to schools. This beautifully designed residence features a sleek, open-concept layout with impressive kitchen including quartz countertops, stainless steel dishwasher and microwave, elegant marble backsplash, breakfast bar, kitchen dining area with patio doors to balcony, extended upper shaker cabinetry, full-wall pantry, pot drawers and a lazy Susan-perfect for both everyday living and entertaining. This family friendly home also offers a separate formal dining area, adding versatility and charm and open to the impressive great room showcasing coffered 9-foot ceilings, smooth finishes, rich dark-stained hardwood floors, and an abundance pot lighting, creating a refined, magazine-worthy ambiance. The welcoming foyer features a custom niche seating area and the main floor also includes a guest powder room. Enjoy this carpet free home with hardwood flooring & ceramic throughout the first and 2nd floors. The fully finished basement showcases laminate flooring, 4 piece bath, office, spacious Rec room with walk-out to the rear yard and ample storage. The second level boasts four generously sized bedrooms, including a luxurious primary suite with a spa-inspired ensuite featuring a glass shower, soaker corner tub, and elegant finishes. This 2nd floor also provides a second full bathroom and spacious laundry room for every day convenience. Close to all Ancaster has to offer, including shopping, restaurants, golf courses and more. Room sizes approximate. (id:61852)
RE/MAX Escarpment Realty Inc.
393 Hess Street S
Hamilton, Ontario
Welcome to 393 Hess Street South, a masterfully reimagined residence tucked away at the top of Hess Street South in Hamilton's prestigious Durand neighbourhood. Fully gutted and rebuilt with an uncompromising commitment to quality, this home is brand new from top to bottom while respecting the charm of its original façade. Every major component has been updated while every detail has been carefully considered; showcasing a high caliber of construction, design, and craftsmanship. On the main level, the layout was reconfigured to create a light-filled, open-concept space that seamlessly connects the kitchen, dining and family room. This bright and inviting design is perfectly tailored to how families live and gather today. Throughout the main and second levels, you'll find hardwood flooring, abundant accent lighting and flush Aria vents for a seamless, modern finish. The chef's kitchen is a showpiece with custom white oak cabinetry, rough cut stone backsplash, plaster vent hood and top-of-the-line appliances including integrated fridge, freezer, dishwasher and La Cornue gas range. A large rear addition on the second level was thoughtfully designed to create a spectacular primary suite with vaulted ceilings, a five-piece spa-inspired en-suite with heated floors, glass-enclosed shower, soaker tub, and a custom walk-in closet with built-in cabinetry. Three additional large bedrooms, two more full bathrooms, and a convenient second-floor laundry complete the upper level. Outside you will enjoy a new covered porch with a Banas stone floor, gas line and wiring for a TV - perfect for outdoor living, dining and taking in the lush and private rear yard. The home also features a fully finished, waterproofed basement with a 5th bathroom, making it ideal for additional living or recreation space. A home of this caliber and level of finishes has never before been seen in the Durand neighbourhood-truly a one-of-a-kind offering. (id:61852)
Right At Home Realty
78 North Trent St Street
Quinte West, Ontario
Welcome to this fatastic waterfront home, Available immediately, Comfort large 2-storey living space, Main floor including a beautiful sunlit living room and large dining room with 10ft ceilings, a 2-pc bath, and a sunny kitchen which has granite countertops with window to overlook the wondreful backyard, Second floor including 3 bedrooms, 2 bathrooms including a 4-pc, and a 3-pc. The primary bedroom has a river view, both the primary and second bedrooms have direct access to a newly renovated 3-pc bathroom, Large approximately 32ft by 40ft garage/shop with 12ft high doors, Possible to use for a workspace, boathouse, RV storage, or garage, Beautiful backyard ideal for outdoor living, playtime, or simply relaxing by the water, Walking distance to the heart of Frankford, Driving10 minutes to Hwy401 and 15 minutes to Belleville or Trenton, Close to schools, shopping, Batawa Ski Hill, restaurants, healthcare, and all essential amenities, All utilities paid by tenants, Don't miss this opportunity to rent this comfortable and convenient home. (id:61852)
Smart Sold Realty
287 Hunter Street E
Hamilton, Ontario
Recently renovated, turn-key Legal Duplex Investment Opportunity on a quiet dead-end street in Prime downtown location! This fully legal duplex offers exceptional convenience-steps to transit, minutes to highway access and mountain access. Both 2-bedroom / 1-bath units feature private entrances, in-suite laundry, and are within walking distance to all major amenities. Unit 1: Two-level layout with a private rear entrance, bright main floor with 9 ft ceilings, and a fully finished basement. Unit 2: Private front entrance with living space on two floors. Major upgrades include: electrical, plumbing, kitchens, bathrooms, and flooring in 2021 and Roof, Furnace and A/C in 2025. Perfect for investors or owner-occupants seeking rental income in a high-demand area. Some photos are VS staged. (id:61852)
RE/MAX West Realty Inc.
4 - 98 Shoreview Place
Hamilton, Ontario
Discover the perfect blend of lakeside charm and modern convenience! This stunning townhouse, just steps from Lake Ontario, offers 3 spacious bedrooms, 2.5 baths, and an inviting open-concept layout designed for seamless living. The second floor boasts a dedicated hallway office, ideal for remote work, along with a closet laundry for added ease. Nestled close to the QEW and premier shopping destinations, this home is priced to sell-don't miss out on this incredible opportunity! (id:61852)
Royal LePage Signature Realty
35 Parkdale Drive
Thorold, Ontario
Welcome to this 3 bedroom Bungalow located on a quiet tree lined street, close to shopping stores, bus routes, schools and the Hwy. Enjoy a basement with a large recreation room, and a extra bedroom, update bathroom and plenty of storage. Eat in kitchen with ceramic floors, large cabinets and built in dishwasher. Large patio in the backyard and deck out front to enjoy the evenings. A separate garage with insulated roof and hydro that could have multiple uses. Garage door will fit a small car only. Single pave drive that widens to a triple and leaves enough space for more than five cars. (id:61852)
Homelife/response Realty Inc.
214 Aberdeen Avenue
Peterborough, Ontario
Welcome to your brand new custom 2-storey home. Step into 214 Aberdeen Ave w/ over 3,000 sq/ft of luxurious finished living space, where thoughtful design meets premium craftsmanship. This home offers unmatched style, comfort, and functionality for modern living. Bright & inviting foyer flooded with natural light. Open-concept main floor w/ spacious living room with a walk-out to a custom backyard deck perfect for entertaining. Gas fireplace. Custom kitchen featuring a large island, quartz countertops, and a full breakfast area. Primary bedroom complete with a large walk-in closet and a 5-piece ensuite boasting heated floors for ultimate comfort and soaker tub. Main floor laundry room with a walk-in pantry and direct access to the built-in garage. Second floor highlights a large family room as a cozy secondary living space for relaxation or entertainment. Three spacious bedrooms each featuring additional storage crawl spaces, providing hidden organization. Unfinished bonus room a blank canvas, ready to be transformed into the space of your dreams. Second floor walk out to raised deck complete with a waterproof floor, perfect for enjoying outdoor views in comfort. Additional features built-In 2-Car garage with high ceiling and equipped with premium pre-finished insulated sectional door with clear glass upper panels. Additional detached 1-car garage offers extra storage or business workspace. Armour stone steps makes for elegance and durability to the landscaping. 8-foot privacy fence ensures seclusion and serenity in your backyard. **EXTRAS** Premium finishes include laminate flooring throughout the main floor, and second floor bedrooms with plush broadloom for added comfort. Quality hardware and high-end fixtures enhance every room. Heated bathroom floors. (id:61852)
Urban Landmark Realty Inc
909 - 17 Zorra Street
Toronto, Ontario
Discover this pristine, modern gem in South Etobicoke. The unit offers stunning Lake Ontario views form floor-to-ceiling windows and a private balcony. Inside, you'll find laminate floors, a sleek kitchen with stainless steel appliances, and quartz counters. Only 10 minutes from downtown Toronto, with easy access to the Gardiner, TTC, Sherway Gardiner, Costco, Ikea, and restaurants. Parking, a locker, ensuite laundry, and fantastic building amenities included. It's modern city living at its best at a prime Etobicoke location. (id:61852)
Royal LePage Signature Realty
11 Blaydon Avenue
Toronto, Ontario
Welcome to your next family home! This newly renovated detach and rare big lot 50 x 120 on a quiet, mature street in the heart of the city, with bright and spacious bungalow features a generous layout with 3+4 bedroom and 3 full bathroom, giving everyone plenty of room to grow. The hardwood floor through out on main floor big window and plenty of sunlight with 3 spacious bedroom. The new open-concept kitchen features a beautiful waterfall island, perfect for family meals and get-togethers. Newly finished basement with full kitchen, complete with a separate entrance, offering superb in-law suite potential or rental opportunities. Enjoy peace and privacy with no rear neighbours the backyard opens directly to a school field, making it easy to watch the kids play. The large backyard is perfect for outdoor fun, gardening, or summer BBQs. A truly wonderful home is move-in ready and great for families looking for space, comfort, and convenience. (id:61852)
Royal LePage Signature Realty
Legal Basement - 182 Skegby Road
Brampton, Ontario
2 Bedroom's "BRAND NEW NEVER LIVED IN - LEGAL BASEMENT SECOND DWELLING UNIT" with separate walk up entrance with extra wide stairs steps, lot of natural day light in the unit. Combined modern concept living & kitchen, with brand new appliances, two spacious bedrooms with large windows and closets, separate laundry. Prime & convenient locations, steps away from school, 2 min walk to bus stop, grocery stores, restaurants, park, community center and shopping plaza. *** This property is not smoker's & pet friendly. Tenant to pay 30% of all the utilities. (id:61852)
Save Max Real Estate Inc.
511 - 5101 Dundas Street W
Toronto, Ontario
Stop Your Search! This Stunning And Uniquely Spacious 1 Bedroom + Den Suite In The Sophisticated Evolution Condos Offers A Rare Blend Of Size, Luxury, And Unparalleled Convenience In Prime Islington-City Centre West. This Is A Property Designed For An Elevated Lifestyle And Is Not Your Typical Cramped Condo! The Suite Boasts A Generous, Bright, And Open-Concept 751 Sq. Ft. Interior That Feels Instantly Larger. The Main Living Space Is Square-Shaped With Expansive, Floor-To-Ceiling Windows, Avoiding The Narrow, "Long Rectangle" Feel Common In Many Modern Toronto Units.Enjoy The Extra-Large 260 Sq. Ft. Private Terrace, A Truly Rare Amenity In The City That Acts As Your Own Backyard. Enjoy Clear, Unobstructed Northwest Views Perfect For Entertaining, Tranquil Gardening, Or Relaxing With Calming Tree-Top Scenery. Inside, The Home Features A Functional Den, Perfectly Suited For A Home Office, Another Sleeping Quarters Or Private Fitness Space. The Family-Sized Modern Kitchen Is A Chef's Delight, Offering Abundant Cabinet/Counter Space, Elegant Granite Countertops, And Full Stainless Steel Appliances. Enjoy High-End Finishes, Including Upgraded Laminate Flooring And A Fresh, Bright Aesthetic Throughout. Unbeatable Location & Connectivity With A Transit Score Of 100 & Walk Score Of 92. You Are Literally Steps To The Islington And Kipling Subway Stations, Kipling GO, And The UP Express. Getting Downtown Or To High Park Is Quick And Easy. Commuting And Road-Tripping Are Stress-Free With Immediate Access To Hwys 427,401, Gardiner, And QEW. A Fast, Painless Drive To Pearson International Airport Makes Travel A Breeze. The Established Community Is Quiet And Safe. Enjoy Fantastic Local Restaurants, Shops, And The Peace Of Having Michael Power Park Right Across TheStreet.Includes Owned Parking And A Locker. This Unit Is Special And Offers A Perfect Blend Of Space, Style, And Unbeatable Connectivity. Don't Miss The Opportunity To See ThisTruly Unique Offering! (id:61852)
Royal LePage Maximum Realty
579 Wedgewood Drive
Burlington, Ontario
Beautiful and Spacious 3-Bedroom, 3.5-Bath Modern Townhome in Sought-After Appleby. Step into this stunning, carpet-free upscale townhome featuring stylish upgrades throughout. Enjoy smooth ceilings, pot lights, updated ceramics, a sleek glass shower, chic backsplash, and elegant quartz countertops. Located in the picturesque Appleby neighbourhood, you're just minutes from the Appleby GO Station, public transit, shopping, restaurants, and the lake. Perfect for comfortable, contemporary living in a prime location. (id:61852)
Cityscape Real Estate Ltd.
741 Maxman Street
Mississauga, Ontario
Rare 4-Bedroom Gem in the Heart of Heartland! Step into this impeccably renovated freehold townhouse where modern luxury meets ultimate convenience. This bright, open-concept home features a sophisticated living and dining area adorned with hardwood floors, crown moulding, and elegant pot lights. The chef-inspired kitchen is a true standout, boasting granite countertops, a walk-in pantry, wine fridge, and a seamless walk-out to a private deck-perfect for morning coffee.Rarely offered 4-bedroom layout on the upper level with durable laminate flooring throughout. The ground floor offers a versatile family room with a second walk-out to a massive custom-built deck, ideal for summer BBQs. Location is everything: literally minutes by foot to Costco, Walmart, and the endless amenities of Heartland Town Centre. Just move in and enjoy! (id:61852)
Right At Home Realty
1196 Stanley Drive
Burlington, Ontario
Must see this renovated 3-bedroom main floor home for lease in the highly desirable Mountainside neighbourhood. Features a modern kitchen with quartz countertops and stainless steel appliances including fridge, stove, and dishwasher. Enjoy a spacious living area, three generously sized bedrooms, engineered hardwood flooring throughout, and stylish pot lights that enhance the bright and contemporary feel. *** Please note that the photographs used in the marketing materials and MLS listing are not recent and may not reflect the property's current appearance.*** (id:61852)
RE/MAX Gold Realty Inc.
2194 Oak Bliss Crescent
Oakville, Ontario
WELCOME TO THIS Updated 3 Br Detached HOME In Westoak Trails. New painting on the main floor and kitchen, giving the home a bright and refreshed feel! Wide Plank Hardwood Throughout The Main Level. Large Windows, Gourmet Kitchen With Contemporary Custom Cabinetry, newer Appliances, Granite Counter Top, Backsplash, BREAKFAST AREA. Pot Lights And Hardwood Floors. Spacious Master Bedroom With 4 PC ENSUITE AND Ample Closet Space, Finished BASEMENT. 3-Season Gazebo With Lush Landscaping & Bbq Area. CLOSE TO Library, Parks, Trails, Public Transit, Rec./Community Centre, Schools. Minutes To Hospital, Highway QEW/403. (id:61852)
Homelife Landmark Realty Inc.
290 Beasley Terrace
Milton, Ontario
Modern And Spacious 3 Bed/2.5 Bath Freehold Townhouse In Milton this beautiful stunning property just occupied by its owners and never been leased before so it is really well maintained . Open Concept Kitchen With Quartz Countertops, Oak Stair Case, Led Pot-lights In Main Floor. Master Bed Includes Ensuite With Double Sinks And Oversized Frameless Glass Standup Shower. Bathrooms Includes Cultured Marble Countertops. Second Floor Laundry With Built In Cabinets, Custom California Shutters Throughout, The perfect blend of style, comfort, and convenience. Step inside to enjoy 9-ft smooth ceilings, pot lights, and a sun-filled open layout designed for todays lifestyle. The modern white kitchen features a over sized quartz island, upgraded cabinets, and plenty of counter space ideal for family meals or entertaining with friends. Upstairs, you'll love the spacious bedrooms, including a primary suite with a sleek glass-door ensuite and the convenience of second-floor laundry, providing both the space you need and the features you'll love. As you step inside, you'll be greeted by a bright and spacious layout featuring 9-foot smooth ceilings on the main floor and a light-filled Family room with the cozy feeling with the Gas fireplace, enhanced with pot-lights. The stunning kitchen is complete with quartz countertops, a large island, pantry for more storage area and workspace, Elegant wood stairs with lead to the upper level, where you'll find three generously sized bedrooms, including your own 4-piece ensuite with the master bedroom. Convenience is at your fingertips with second-floor laundry. The home boasts upgraded cabinets, tiles, and many more features. You'll be just steps away from public transit and minutes from schools, shopping, restaurants, and more. (id:61852)
Royal LePage Real Estate Services Ltd.
1 - 15 Cheltenham Road
Barrie, Ontario
BRIGHT GROUND-FLOOR CONDO IN A PRIME EAST BARRIE LOCATION - EASY LIVING CLOSE TO GEORGIAN COLLEGE, RVH, & THE WATERFRONT! Welcome home to an inviting ground-floor condo that captures the ease of modern living in a quiet East Barrie setting. Nestled within a friendly, well-maintained condo community featuring green space and a playground, this property offers a relaxed and connected lifestyle surrounded by comfort and everyday convenience. Step outside to tree-lined streets, nearby parks, and the convenience of Georgian College, RVH, and shopping just minutes away. Spend weekends by the water at Kempenfelt Bay, or head downtown to enjoy Barrie's restaurants, boutiques, and waterfront trails - all less than ten minutes from your door. Inside, natural light fills the open-concept kitchen and living area, where a sliding glass walkout invites you to relax outdoors or enjoy your morning coffee in the fresh air. The spacious bedroom offers a calm retreat at the end of the day, complemented by a spotless 4-piece bathroom and discreet in-suite laundry. With your own private locker, designated parking space, and additional visitor parking, this inviting condo delivers a lifestyle of ease and everyday enjoyment in a location that truly has it all! (id:61852)
RE/MAX Hallmark Peggy Hill Group Realty
