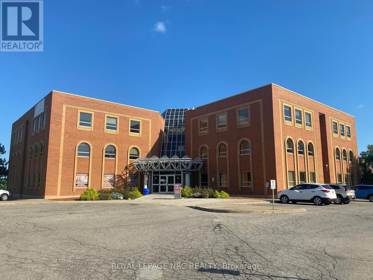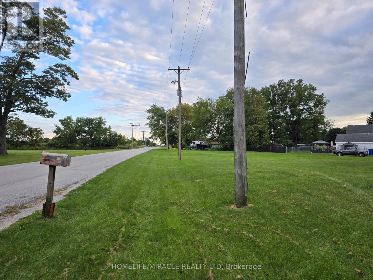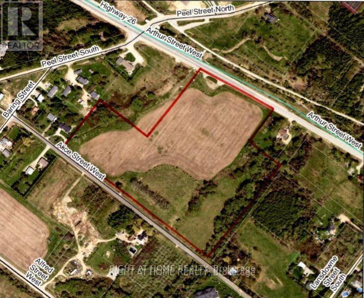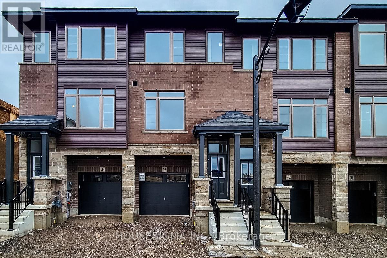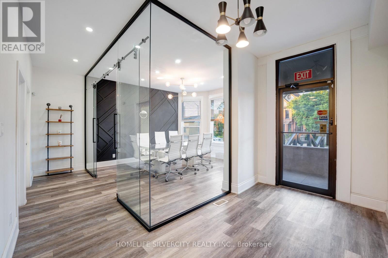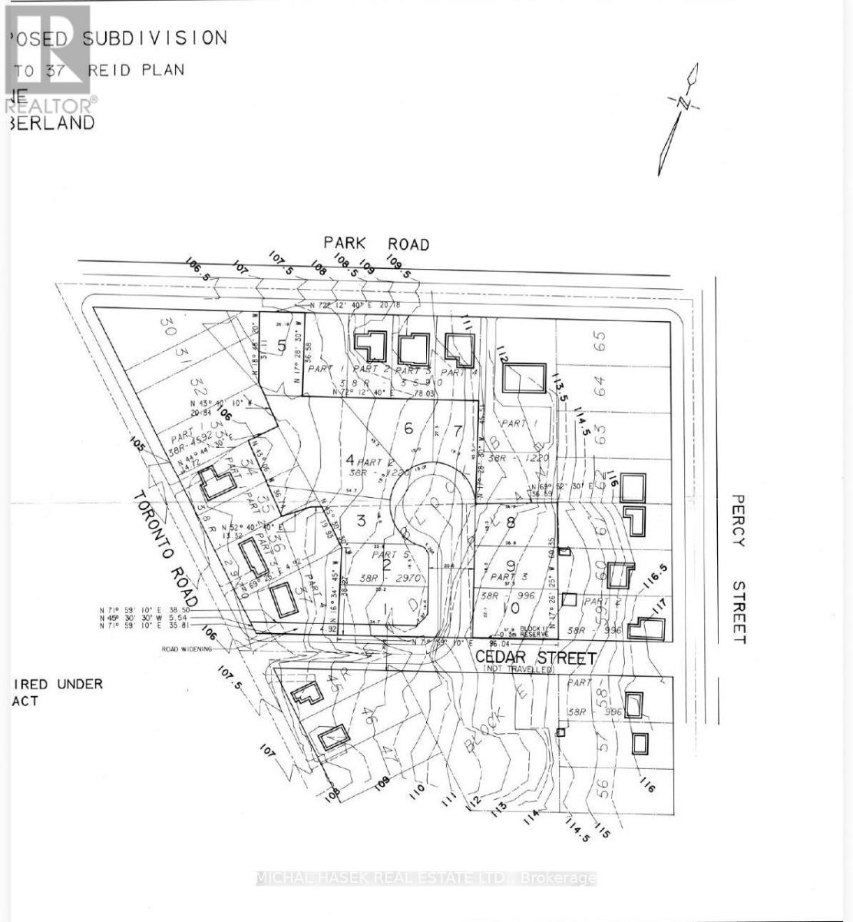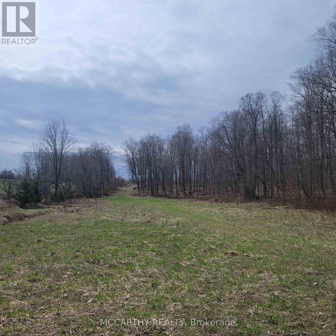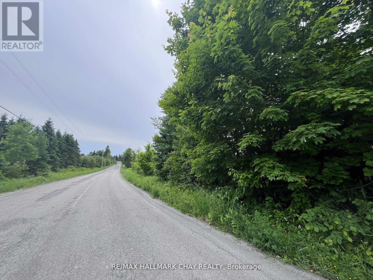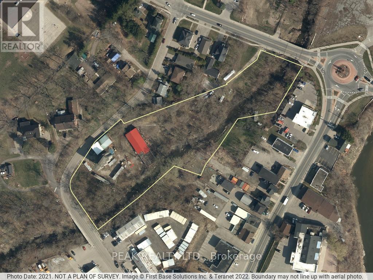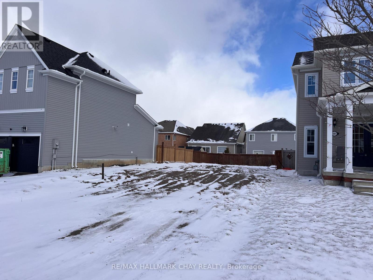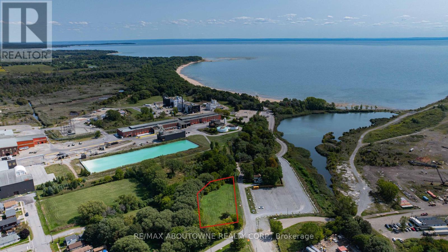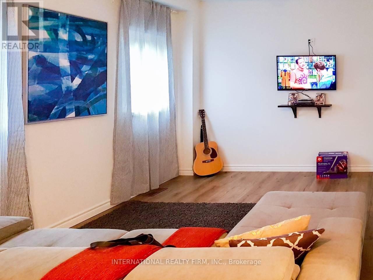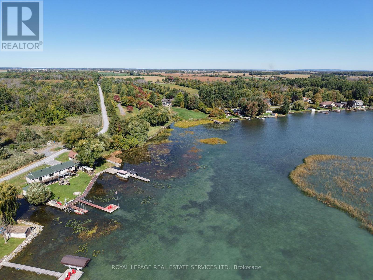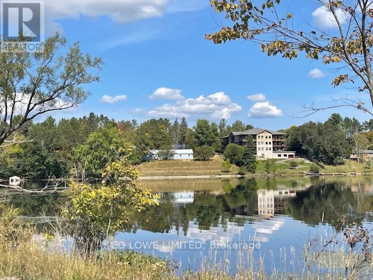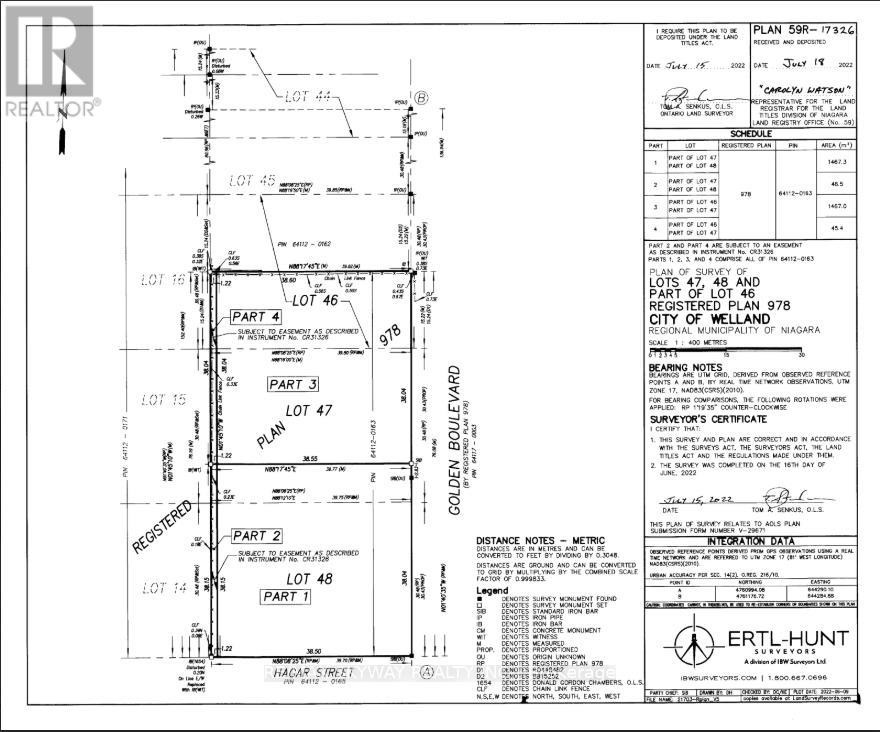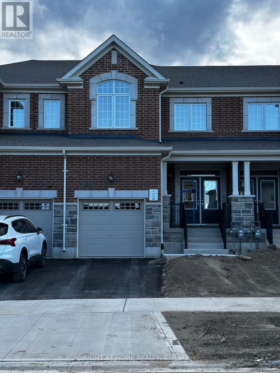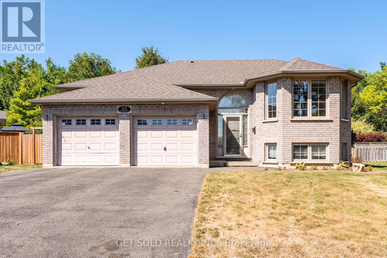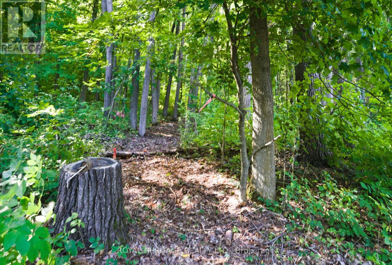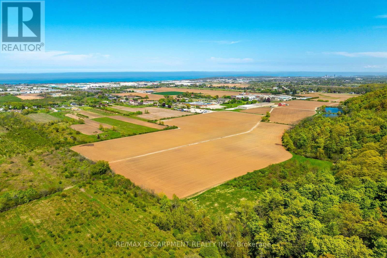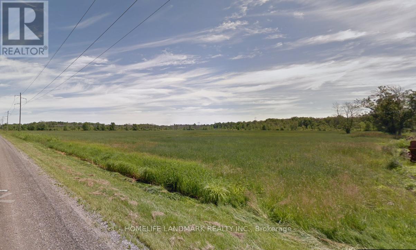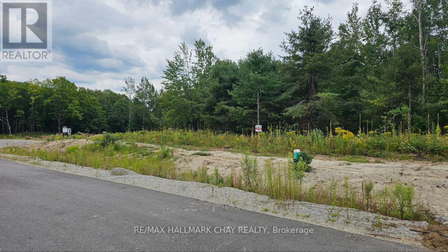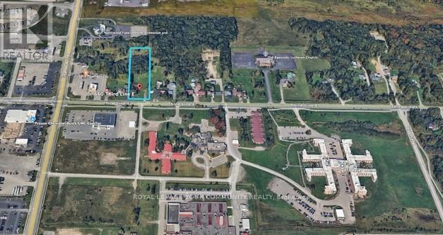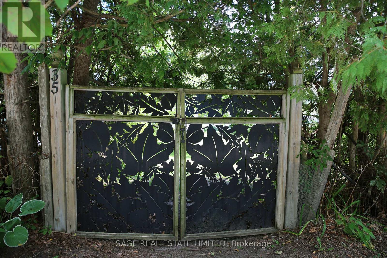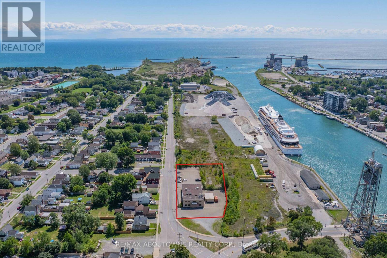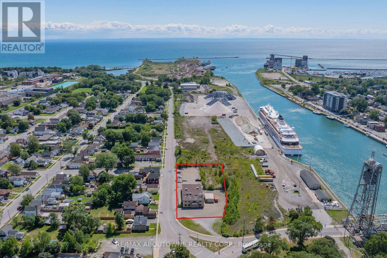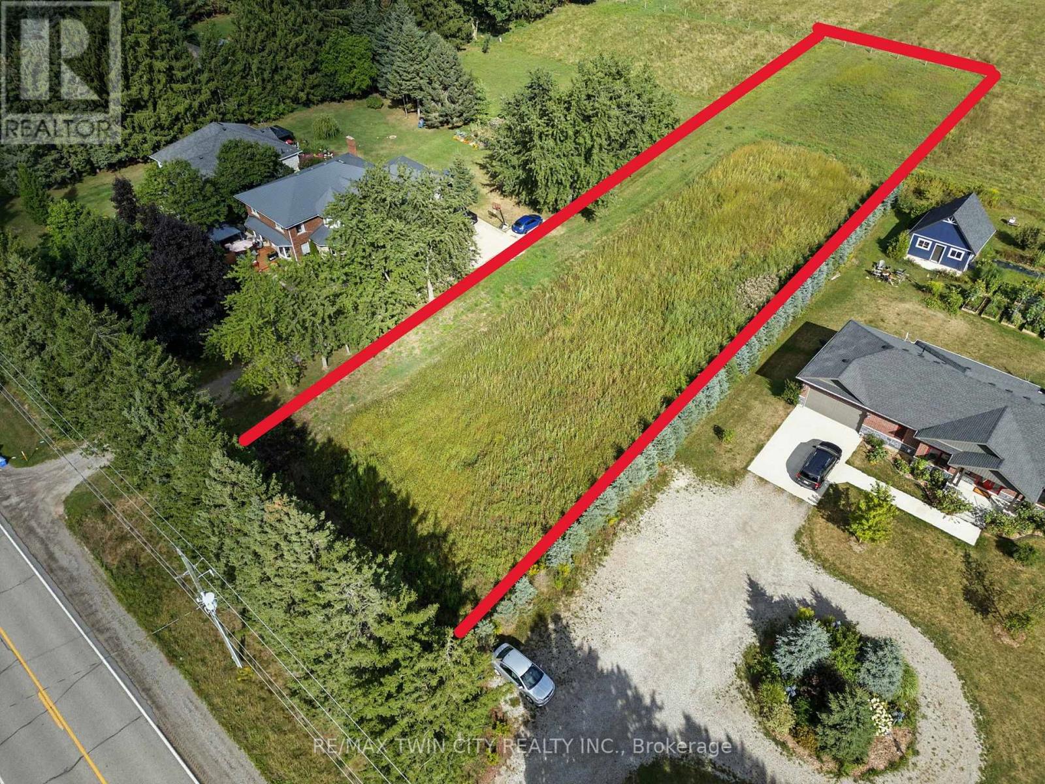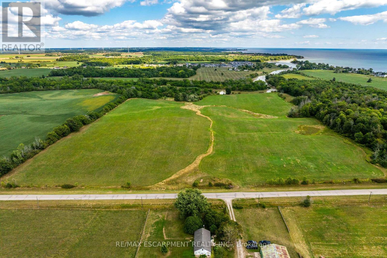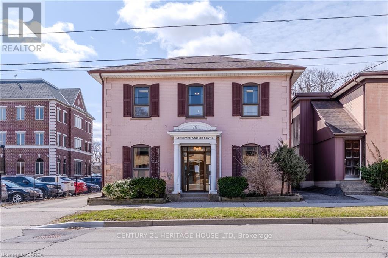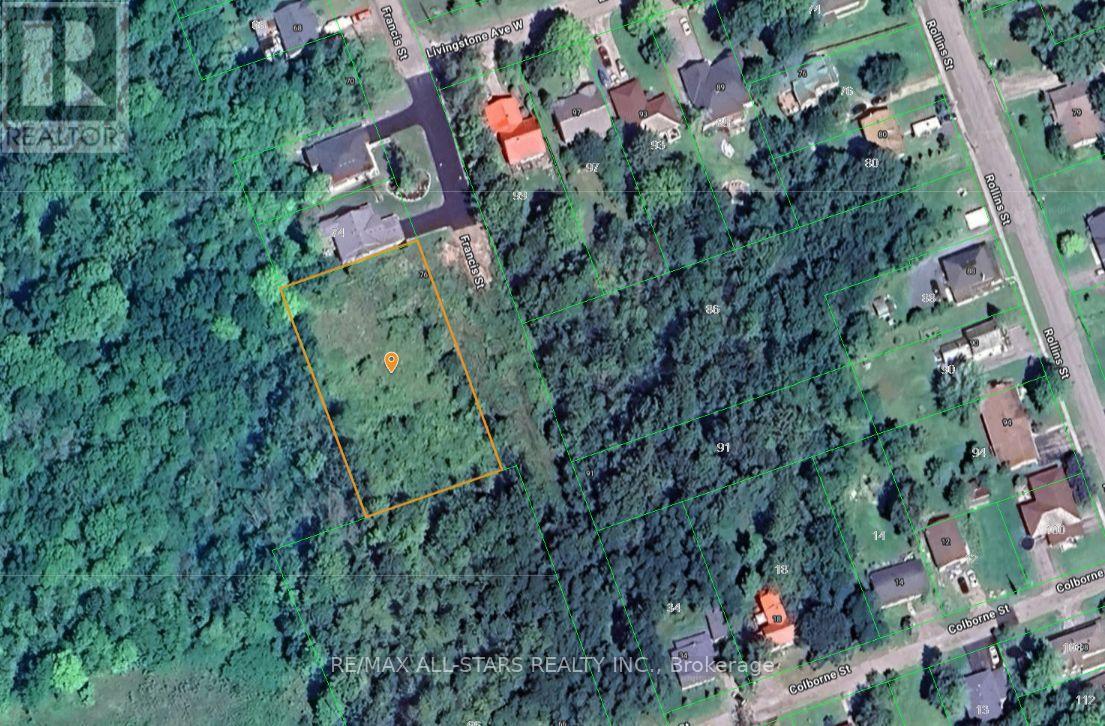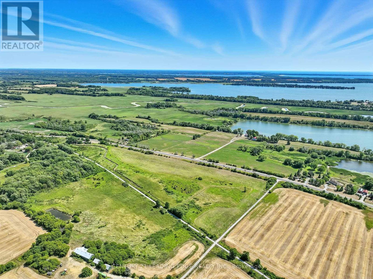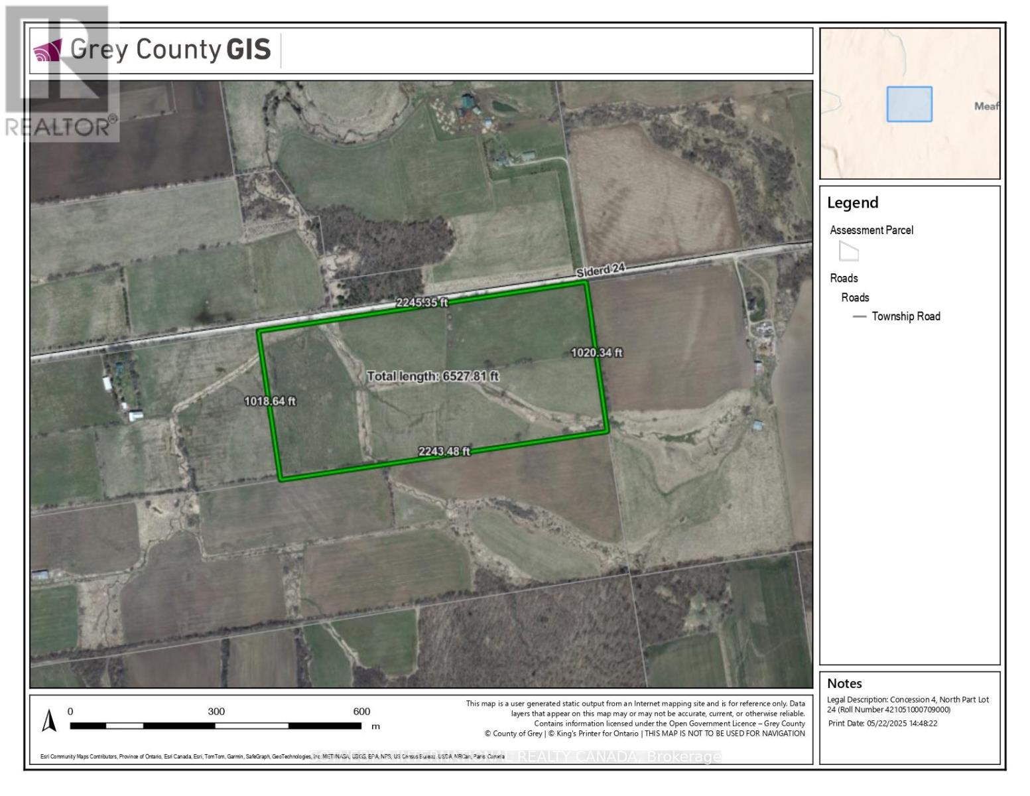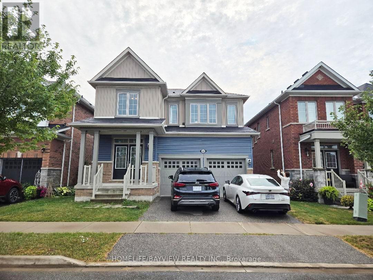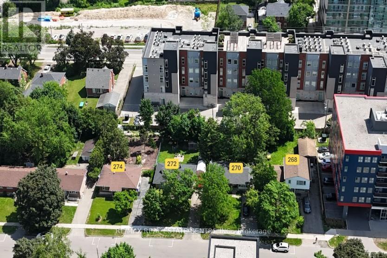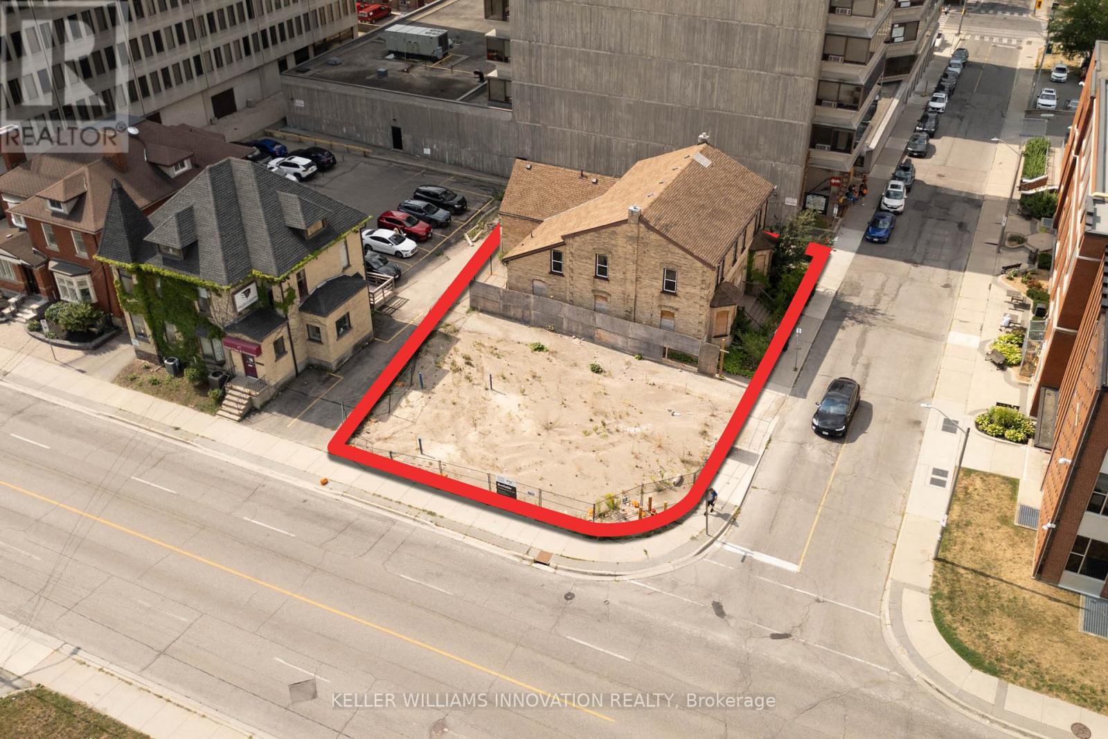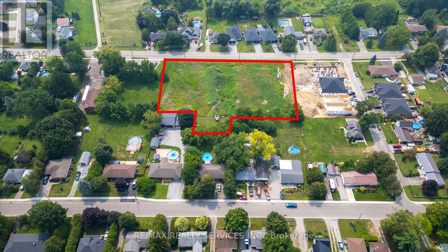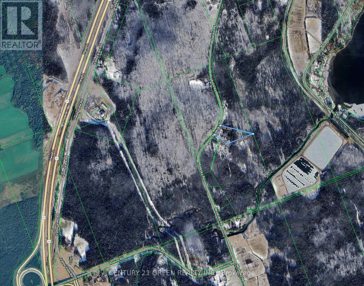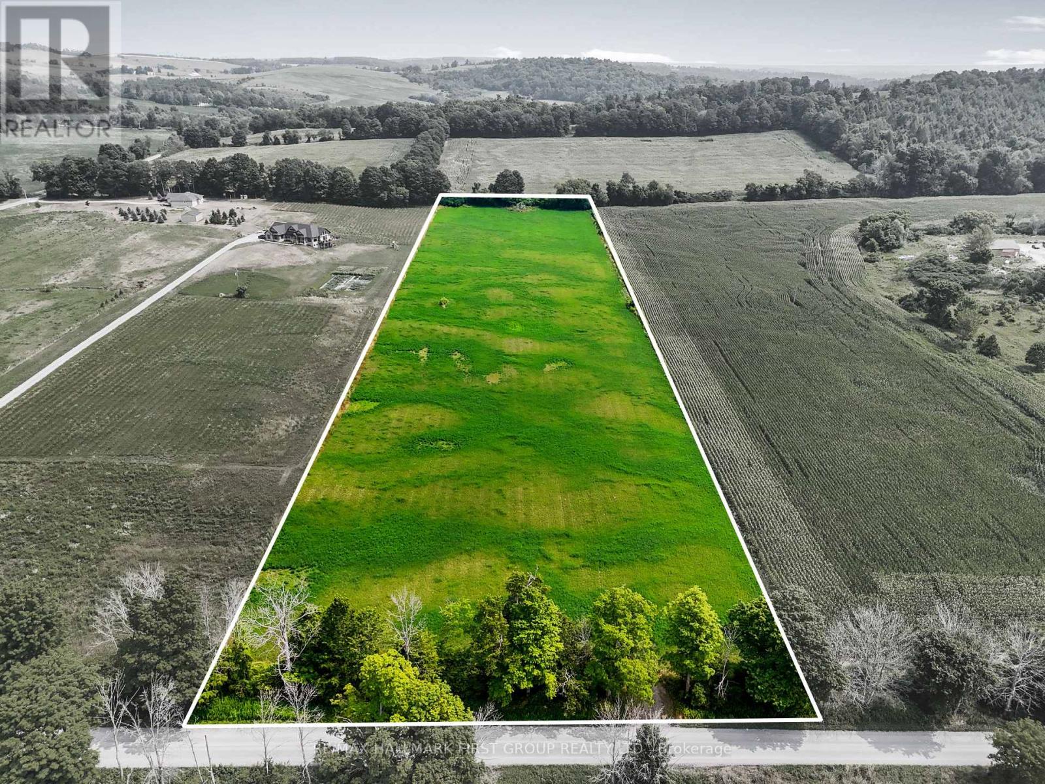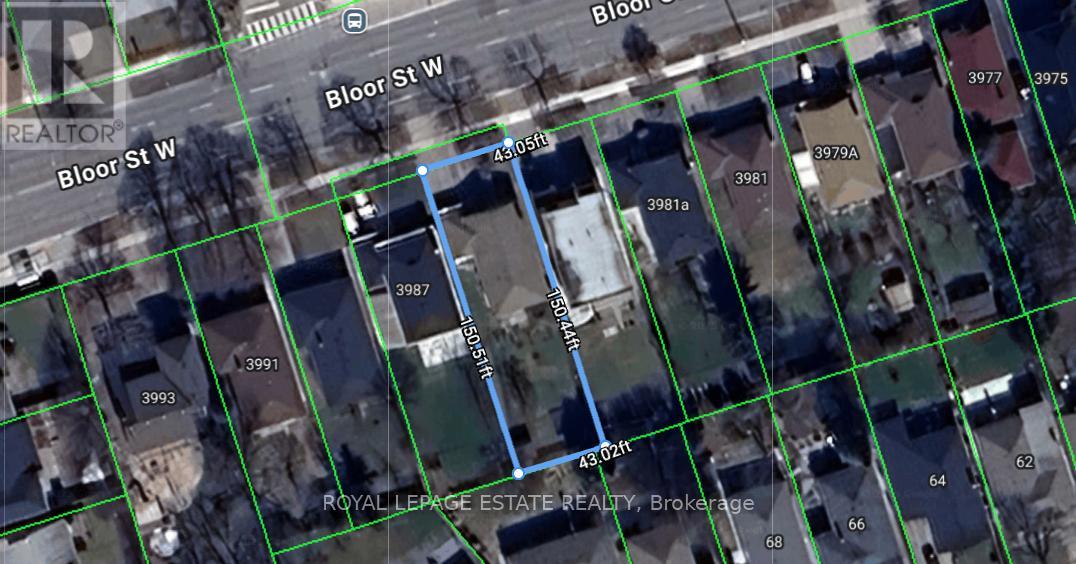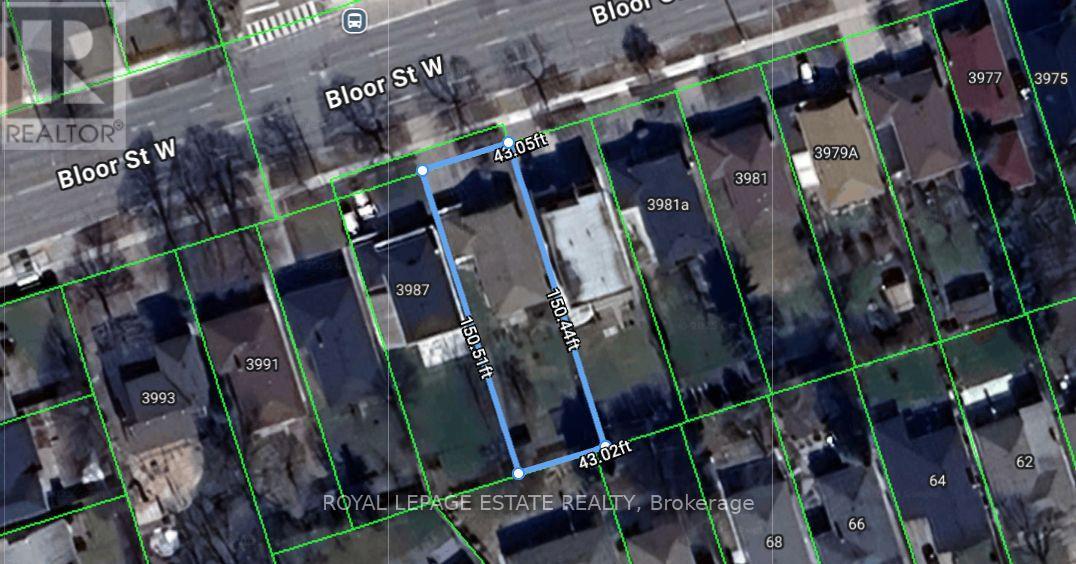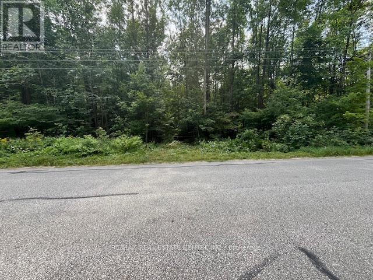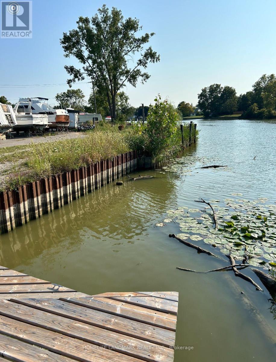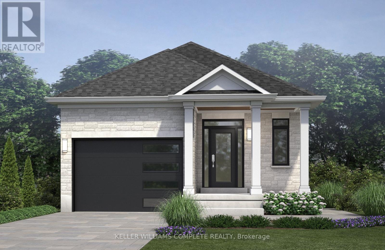308 - 180 Vine Street S
St. Catharines, Ontario
Unit 308 Leasable Area 3674 sq.ft . - Excellent Medical Property, with mix of medical disciplines (id:61852)
Royal LePage NRC Realty
29 Unity Side Road
Haldimand, Ontario
Embrace the opportunity to create your dream home on this spectacular 40-acre property, where natural beauty and possibility come together!! Featuring a tranquil pond and approximately 10 acres of forest, the land offers endless ways to enjoy the outdoors, from quiet walks under the trees to skating on the frozen pond in winter. Ideally located between Hamilton, Ancaster, and Caledonia, this unique property is zoned for both residential and agricultural use, giving you the freedom to design a lifestyle that fits your vision. Build a forever home surrounded by wide-open space, cultivate gardens, tap your own maple trees, or continue with farming. The options are truly endless in this gorgeous Hamlet of Unity Side! Stately homes surround, and every season brings its own charm. From vibrant sunsets over the fields, to the peaceful stillness of snowy landscapes. Whether youre seeking a family retreat, a homestead, or simply a place to grow and thrive, this property provides the perfect canvas for your future! (id:61852)
Chase Realty Inc.
000 Oak Street
Chatham-Kent, Ontario
Don't miss this opportunity to secure a well-located residential lot and bring your dream home to life near downtown Chatham. (id:61852)
Homelife/miracle Realty Ltd
N/a Arthur Street W
Blue Mountains, Ontario
One Of The Largest Vacant Commercial Parcels Within The Town of Blue Mountains Official Plan In Thornbury. 16.3 Acres Of Development Land Designated Commercial Corridor With A Portion Environmentally Protected. 495 Feet Of Frontage On Arthur St. Aka Hwy 26. 1,087 Feet Frontage on Alice St. High Traffic And Visibility. Many Large Developments In The Vicinity. Municipal Services On Arthur St. Survey Available. Vendor Would Also Consider A Design/Build Lease Proposal. Many Permitted Uses Available. Buyer To Contact The Town To Satisfy Themselves With Regards To Zoning And Development. See Link For Additional Info And Video Tour. (id:61852)
Right At Home Realty
33 - 61 Soho Street
Hamilton, Ontario
Welcome to 61 Soho Street, Unit 33 a modern townhouse available for lease in a highly desirable Stoney Creek Mountain neighbourhood. Just over 2 years old, this home offers 3 bedrooms and 3 bathrooms, perfect for families or professionals seeking comfort and convenience.The main floor features a beautiful kitchen with upgraded cabinetry, quartz countertops, and all stainless steel appliances. The open-concept living and dining area is filled with natural light and walks out to a balcony, perfect for everyday living and entertaining.Upstairs, the primary bedroom includes a glass shower partition in the ensuite, while all bedrooms feature Zebra blinds for a stylish and functional finish. Added convenience includes inside-entry garage, in-unit laundry, and modern fixtures throughout.Located close to major highways, grocery stores, restaurants, schools, and parks, this home offers an ideal blend of modern living and excellent accessibility. Don't miss this opportunity to lease a stylish, well-maintained home in one of Hamiltons fastest-growing communities! Please note: Photos were taken prior to the installation of appliances, zebra blinds and paved driveway. (id:61852)
Housesigma Inc.
1 - 484 Main Street E
Hamilton, Ontario
Prime opportunity to lease 1,376 sq ft of C5-zoned commercial space in the heart of downtown Hamilton. This thoughtfully designed unit features seven private offices, a modern boardroom with expansive windows and street views, a welcoming lobby, 2-piece bathroom, and dual entrances. Enjoy four dedicated parking spots, complimentary internet, and high street visibility for maximum exposure. The flexible layout is ideal for a wide range of uses including professional services, medical/wellness, education, insurance, real estate, creative or artist studios, personal care, entertainment, and financial institutions..A prominent monument sign will significantly enhance your business visibility and street presence. (id:61852)
Homelife Silvercity Realty Inc.
15 Park Street W
Cramahe, Ontario
Prime Residential Development Land in the Heart of Colborne. Previously Zoned as 10 Executive Residential Lots. (id:61852)
Michal Hasek Real Estate Ltd.
467323 12th Con B
Grey Highlands, Ontario
Beautiful 143.282 acres Vacant land mostly Treed in Maple and Mixed Forest, this expansive property offers a blend of Peace and Quiet and Natural beauty. Situated on a paved road just west of County Road 31. Long Driveway with Right of way access, to private treed oasis. Has trails leading to the back and throughout the property, provides ATV access for exploration relaxation and access to pretty Hardwood/maple forest. A gravel driveway facilitates easy entry on the right of way. The Maple Bush adds charm and versatility to this rural forested lot, promising endless opportunities for outdoor enthusiasts and nature lovers alike. Hunters Heaven, deer, turkey are abundant. Harvest Maple syrup, This property makes an excellent opportunity for a Country Home, Building Lot, Hobby Farm or recreation retreat (id:61852)
Mccarthy Realty
0 Hurdville Road
Mckellar, Ontario
Envision the possibilities as you design your custom-built oasis amidst this natural paradise. Whether you're dreaming of a cozy cabin retreat, a contemporary eco-friendly abode, or a sprawling estate, the blank canvas of this wooded lot awaits your vision. Escape the chaos of urban living without sacrificing convenience, this idyllic near two acre property is conveniently located in a quiet community, offering easy access to nearby amenities like restaurants, Georgian Bay waterfront, golf course, Lake Manitouabing boat launch, outpost, farm stores, and more. Whether you're seeking outdoor adventure, cultural experiences, or simply a quiet nature retreat, you'll find it all within reach. Act fast and start your building plans before the Fall Market kicks off. Hydro is available at the road. **EXTRAS** *Newly Severed Property Property Taxes not yet assessed (id:61852)
RE/MAX Hallmark Chay Realty
10 Woolwich Street
Kitchener, Ontario
Unique 3.089 parcel located in northeast Kitchener on the east border of Waterloo. The property has two frontages, one on Bridge St as well as frontage on Woolwich St/Shirk Pl. Quick access to Hwy 7, Hwy 401 via the Expressway (Hwy 85), Guelph, Cambridge, Kitchener and Waterloo. Property is currently used for storage and includes 3 separate existing structures on the property being 1) a 3500 sq ft wood/metal shed, 2) a 3360 sq ft cement block/wood building and 3) a 5 storey cement structure containing 3 silos with deep basement foundation. Vendor financing considered. Zoning schedule and survey are available upon request. (id:61852)
Peak Realty Ltd.
837 O'reilly Crescent
Shelburne, Ontario
Build your dream home in the town of Shelburne. This building lot is located in a quiet, family-friendly subdivision, close to all amenities. City water, gas, hydro and sewer hookups. (id:61852)
RE/MAX Hallmark Chay Realty
55 Fares Street
Port Colborne, Ontario
Great Location building/ Development lot on the corner of Fares St. & Lake Rd. Only a few minutes walk from the popular Nickel Beach area. Perfect recreational year round community and close to all amenities. Zoned R4 Ideal for multi-family Development! This Is A Rare Opportunity in The Niagara Region With A Lucrative development opportunity. **EXTRAS** City is very supportive of development and has a number of incentive programs to encourage development. (id:61852)
RE/MAX Aboutowne Realty Corp.
International Realty Firm
55 Fares Street
Port Colborne, Ontario
Great Location building/ Development lot on the corner of Fares St & Lake Rd. Only a few minutes walk from the popular Nickel Beach area. Perfect recreational year round community and close to all amenities. Zoned R4 Ideal for multi-family Development! This Is A Rare Opportunity in The Niagara Region With A Lucrative development opportunity. **EXTRAS** City is very supportive of development and has a number of incentive programs to encourage development. (id:61852)
RE/MAX Aboutowne Realty Corp.
International Realty Firm
285 Morningside Drive
Trent Hills, Ontario
Spacious 4-bedroom, 4-bathroom home on 2.3 acres in a private setting near Lake Seymour and local marina access. Features include a main floor in-law suite, bright and functional layout, and generous living space. Large deck overlooks above-ground pool, perfect for outdoor entertaining. Located in desirable cottage country, just minutes to Havelock and within easy reach of Peterborough. Ideal for families or multi-generational living. Tenant to be responsible for all utilities that are not included in the rent (well water, septic cleanout, hydro, propane, propane tank rental, groundskeeping, municipal garbage collection, pool winterizing & refill). (id:61852)
International Realty Firm
P.lot22 Concession 1 Street
South Glengarry, Ontario
Exceptional 8.92-acre semi-wooded waterfront property on Lake St. Francis in the Township of South Glengarry, offering 353 feet of direct lake frontage and an additional 1,500 feet of private canal shared with only two neighbouring properties. The land is fully prepared for construction, non-flooded, and features an 850-foot sea wall already in place. It allows for the construction of two independent intergenerational homes on a non-divisible lot. The property stretches approximately 900 feet from the service road at a width of 100 feet, expanding to 235 feet wide and 1,270 feet long as it approaches the lake. A private entrance, located 1,600 feet from the service road via 78th Avenue or Nadeaus Point, ensures maximum privacy. Docks can remain in the water year-round, and the municipality maintains snow removal on the private driveway for just $300 per year. This rare piece of land offers unobstructed views facing the Adirondack Mountains and is ideally situated only 35 minutes from Montreals West Islandjust off the first Ontario exit past the Quebec border. All services are available and the property is ready for immediate development. (id:61852)
Royal LePage Real Estate Services Ltd.
77 Wallings Road
Dysart Et Al, Ontario
Waterfront Development Site with full services in Haliburton. About 300' Waterfrontage on Head Lake, close to downtown, schools, recreation. Ideal for rezoning to retirement home or residential and development as condo's or rental apartments. Current IR zoning permits Health care center, day nursery, place of worship, school accessory dwelling. Urban Res OP designation. 3 existing buildings on the property totaling over 5200 sf, 2 cottages and an administrative building. (id:61852)
Ed Lowe Limited
77 Golden Boulevard
Welland, Ontario
High-Demand Site with Draft Plan Approval for 12 Towns + VTB Available! Rare opportunity to acquire a corner lot with draft plan approval for 12 townhomes with full basements. Backing onto Manchester Park with green space both at the rear and front, this site is in a prime location for new construction. Flexible options: build and sell individually, or leverage an MLI Select loan for maximum returns. Vendor Take Back (VTB) financing available. All studies & full documentation provided during the due diligence period. Conveniently located steps to bus stops, minutes to Highway 406, Walmart, Canadian Tire, LCBO (6 min), and Niagara University (10 min). Strong rental demand makes this an ideal investment or development project. (id:61852)
RE/MAX Skyway Realty Inc.
349 Millstone Street
Kitchener, Ontario
Newly built Modern Town house. Spacious 4 bedrooms and 2.5 Washrooms . Quote neighbourhood . Ideal for families (id:61852)
Right At Home Realty
40 Jo Whitney Court
Brantford, Ontario
Welcome to 40 Jo Whitney Court. This Beautiful Bungalow Situated At The End Of A Quiet Court, Sitting On Ravine Will Not Last Long. Step Inside To An Open Concept Bungalow Offering a Huge Living and Dining Area With Hardwood Floors And Large Bright Windows. An L-Shaped Kitchen With Eat-In And Walk Out To The Large Deck Overlooking The Ravine And Yard. 2 Bedrooms With Hardwood Floors And A Jack And Jill Bath With Built-in Laundry Finish The First Floor. Downstairs Offers Nanny-Suite With Living Room, Kitchen And Large Bedroom. Separate Laundry Area Makes This Home An Easy Investment Or Multi Family Residence. Large Double Car Garage And Plenty Of Driveway Space. The Backyard Is An Oasis With Custom Shed, Large Deck And Situated On Ravine. Centrally Located To All Amenities. Power Of Sale Property Ready For Your Family. (id:61852)
Get Sold Realty Inc.
0 Pinewood School Road
Cramahe, Ontario
Peaceful Building Lot in Castleton Ready for Your Dream Home! Beautiful building lot set near the end of a quiet, low-traffic road offering a peaceful setting with plenty of privacy. An ideal location to build your dream home, with space for gardens, hobbies, and all your rural living activities. Just 12 minutes to Hwy 401, this property offers the best of both worlds: tranquility and convenience. Castleton is a sought-after area of Northumberland, known for its fantastic school and welcoming community. Thinking of making a change? This is your opportunity. Move here and create the lifestyle you've always wanted. (id:61852)
Royal Heritage Realty Ltd.
181 Glover Road
Hamilton, Ontario
INVESTORS, LANDSCAPERS, CASH-CROP FARMERS OR AGRI-RELATED TYPE BUSINESS ENTREPENEURS - check out this valuable 36.28 acre parcel of vacant land boasting prime Stoney Creek/Winona location with well managed, fertile agricultural land directly under & abutting the Niagara Escarpment - a magical setting! Centrally situated between Hamilton/Lower Stoney Creek, Grimsby & Lake Ontario with quick access to the QEW - less than hour to the GTA. Includes road frontage at south end of Glover Road with access to a gated compound currently rented to Landscaping Company for $2250 per month. Enjoys separate entry to remaining property that includes approximately 25 acres of arable/workable agricultural land rented for 2025 growing season at $100 per arable/workable acre. There are no land rental agreements in place after the 2025 growing season. Zoned A (agricultural) currently; however, this choice location will inevitably be re-zoned for future development. Buyer/Buyers Lawyer to investigate with respect to the Buyers future intended use. Please allow 60 days minimum regarding the proposed completion date. Possibly 2025 RAREST find! (id:61852)
RE/MAX Escarpment Realty Inc.
Lot 6 - 63 Kirkhill Drive
Bracebridge, Ontario
A rare opportunity to purchase a fully serviced vacant industrial lot in Bracebridge's growing Business Park. Zoned M1-8 (Business Park Industrial), this property allows for a wide range of permitted industrial and commercial uses. The lot is fully serviced to the lot line with municipal water, sewer, hydro, natural gas, and high-speed internet, and is accessed by a newly paved municipal road. Its strategic location backing onto the railway provides excellent logistical advantages for businesses that may benefit from freight connection, with zoning requiring a 15-metre setback from the rail line. Ideally situated just 3 minutes from Highway 11, less than 2 miles to Muskoka Airport, and only 50 minutes south to Barrie, this vacant industrial land combines accessibility, infrastructure, and growth potential. The seller also offers the option to build-to-suit, giving buyers the opportunity to have their building constructed to meet specific business needs. (id:61852)
RE/MAX Hallmark Chay Realty
0 Lighthouse Road
Tobago, Ontario
A rare and exceptional opportunity to acquire 7.5 acres of prime, buildable land in one of Tobagos most desirable locations, just minutes from the international airport and directly on the waterfront. This stunning property offers limitless potential for development ideal for investors, hotel and resort developers, guesthouses, beach clubs, or business owners looking for a high-visibility location with breathtaking views. The land is perfectly situated to take advantage of Tobagos growing tourism sector, with easy access to beautiful beaches and vibrant local attractions. Whether youre looking to create a luxury resort, commercial center, or agricultural development, the strategic location makes this property a highly sought-after investment. The full 7.5 acres are available for CAD $8,000,000, with individual parcels also available for purchase, allowing flexibility to suit various development plans. With its prime location, versatile zoning, and the booming tourism market, this land offers a unique opportunity to capitalize on Tobagos growth. Dont miss your chance to secure a piece of one of the Caribbeans most promising investment markets! (id:61852)
Century 21 Leading Edge Realty Inc.
660 Third Line E
Sault Ste Marie, Ontario
Vacant commercial land with excellent exposure on Third Line East, just minutes from Sault Ste. Marie Hospital and surrounded by growing commercial and industrial development. Offering approx. 147 ft frontage and 603 ft depth, this large lot provides exceptional potential for a wide variety of permitted uses under current zoning. Prime location for future business development or residential opportunity-endless possibilities in a high-demand corridor. (id:61852)
Royal LePage Your Community Realty
35 North Water Street
Kawartha Lakes, Ontario
Coboconk - Vacant land at the Summit of the Trent-Severn Waterway where the Gull River meets the pristine waters of Balsam Lake. Dreaming of building that ideal retirement home, cottage, or your forever home on the water, this lot might just suit you. Located on North Water Street, in the heart of the Village of Coby, with 100 plus feet of shoreline. Municipal services at your doorstep, even a sidewalk! All that you need is within walking distance. Grocery shopping, restaurants, Home Hardware and a new medical centre coming soon! Flat lot with easy access to the Gull River, in a well-established and settled area, with mature trees, views to the lake, and a marina on the River. Boat access, excellent fishing, lots of places to explore by canoe, or boat the Trent-Severn Waterway. Loads of neighbouring Villages to investigate: Fenelon Falls, Lindsay and Bobcaygeon. It is a rare opportunity to purchase vacant land within the Village. Come have a look. Imagine living in prime cottage country in the Kawarthas...live life at your pace. (id:61852)
Sage Real Estate Limited
198 Welland Street
Port Colborne, Ontario
East Village | Canal Side Flex Office/Industrial at the SW corner of Clarence St & Welland St steps to the Welland Canal. The property offers ~ 8,000 sf across two levels with ~25 private offices, collaboration rooms and a paved onsite lot. Paved parking area for 30+ vehicles. Current layout supports office, professional services, technical trades, training/education and light industrial users. The Light Industrial zoning is exceptionally versatile, allowing contractors yard, light industry, education facility, motor vehicle repair, research facility, and accessory office/retail/restaurant options, among others. City is very supportive of improving the area. The location benefits from Port Colborne's record cruise season (70+ stops Apr - Oct) and continued waterfront activity. Well built free standing building. (id:61852)
RE/MAX Aboutowne Realty Corp.
International Realty Firm
198 Welland Street
Port Colborne, Ontario
Very well located light Industrial zoned, 2-storey office building with 25 offices. Large Paved Parking area approximately 40 parking spaces and option for outside storage. Building measures approximately 7,435 Sq. Ft. with additional portable out back measuring 20 ft x 40 ft. The City is very supportive of improving the neighbourhood Cruise ship tourists (more than 70 scheduled stops per season). Many incentive programs for businesses. Excellent opportunity to invest in Niagara. Cruise ships stopping included Viking, Victory, Pearl Seas and Ponant. (id:61852)
RE/MAX Aboutowne Realty Corp.
International Realty Firm
N/a Wrigley Road
North Dumfries, Ontario
RemarksPublic: 1-Acre Residential Building Lot on Wrigley Road. Discover the perfect blend of rural charm and convenience with this spacious 98 x 440 residential building lot located in the highly sought-after Wrigley Road area. Nestled in the Township of Ayr, this 1-acre property offers the peace and privacy of country living while being just minutes from Cambridge, Kitchener, Brantford and surrounding areas. Build your dream home surrounded by nature, with utilities and fibre internet available at the road for added ease. This rare offering provides the ideal setting for those who value space, tranquility, and proximity to town amenities. Dont miss this opportunity to secure a premium lot in a desirable rural community. (id:61852)
RE/MAX Twin City Realty Inc.
0 Brooklin Road
Haldimand, Ontario
Spectacular 49.48 acre parcel of magical natural beauty located in southwest Haldimand County - relaxing 45-50 minute commute to Hamilton, Ancaster, Brantford & Hwy 403 - 15 minutes east of Port Dover's popular amenities - 8 minutes west of Selkirk with Lake Erie literally a short stroll down the Brooklin Road. This incredible piece of creation offers approximately 32 acres of productive arable/workable land - ideal for expanding Cash Croppers - with remaining acreage consisting of mature forest & low profile creek bed abutting Sandusk Creek enjoying direct navigable access to Lake Erie. The large rectangular parcel boasts gentle rolling terrain ensuring excellent natural drainage features over 1180 feet of paved road frontage with easy access to several prime building sites - perfect for that elusive Country Estate or Hobby Farm you have always dreamt about. Buyer responsible for all costs associated with future developmental/lot levies & HST costs. Experience almost 50 acres of Rural Perfection! (id:61852)
RE/MAX Escarpment Realty Inc.
75 Chatham Street
Brant, Ontario
Beautifully built and designed 2 storey office building, with ample parking, in Brantford's busy downtown business district close to all amenities. Another one of those tremendous opportunities to own some of Brantford's most sought after real estate. This property is being offered for the first time in over 50 years. Situated on a huge 49.5' x 100' lot. The large office building immediately beside, at 73 Chatham St, is also for sale. The subject property at 75 Chatham Street has a total square footage of 2944 sq ft. and boasts 5 spacious offices plus reception area, waiting area, kitchenette and 2 pc washroom on the main floor. The 2nd floor has 5 spacious offices, a beautiful rear library with French doors boasting a tremendous amount of built-in wrap around oak shelving, a 2pc washroom and 2nd kitchenette. The basement has room for a great amount of storage and in one section you'll find the valuable rolling file storage system, to stay. New Furnace, new A/C. Roof video inspected 2025. A wonderful opportunity! (id:61852)
Century 21 Heritage House Ltd
0 Francis Street E
Madoc, Ontario
Excellent opportunity to own just under an acre of land in the heart of Madoc. Property is located at the end of Francis St. E. Great location to build your dream home. (id:61852)
RE/MAX All-Stars Realty Inc.
15620 Loyalist Parkway
Prince Edward County, Ontario
Have You Been Dreaming Of Building Your Perfect Country Escape? Welcome To 15620 Loyalist Parkway, Offering Just Under 23 Acres Of Raw, Prime Land In Beautiful Prince Edward County. This Property Is The Perfect Canvas For Your Vision, Whether It Be A Custom Home, Hobby Farm, Private Vineyard, Or Country Retreat. Backing Directly Onto The Millennium Trail, You Can Enjoy Year-Round Outdoor Activities Including Hiking, Biking, Cross-Country Skiing, And Snowmobiling. Ideally Situated Between The Historic Town Of Bloomfield And The Downtown Core Of Wellington, You'll Be Just Minutes From Culinary Hotspots, Boutique Shops, Farmers Markets, And Art Galleries. The Property Is Also Steps From The Shores Of Lake Ontario And Only A Short Drive To Wellington Beach And Sandbanks Provincial Park, Making It The Perfect Blend Of Rural Serenity And County Lifestyle. This Is A Rare Opportunity To Create Your Own Country Retreat In One Of Ontario's Most Sought-After Regions. (id:61852)
Century 21 Leading Edge Realty Inc.
Lt24 Con 4 Sydenham
Meaford, Ontario
Don't miss this one!!! A beautiful 52.44 acre lot; flat farmland - all lush grass, excellent for farming, pasture and hay ( deep topsoil in its entirety); no bush; 3 creeks run through it at the top end; road access with gate entrance; the whole of the perimeter is fenced with cedar rail and wire; stunning, panoramic views; exceptional property to build, live and farm in a great location near Woodford; Anybody thinking of a horse farm - this is the place!!! 20-minute drive to Meaford; Owen Sound, ski hills, beaches, etc. **See Virtual Tour! (id:61852)
Sotheby's International Realty Canada
42 Angela Crescent
Niagara-On-The-Lake, Ontario
Large house with walk out basement Well Build, large lot, open-concept Kitchen with Family room, connivence location. living spaces filled with natural light and modern finishes, The welcoming main floor features a spacious living room with a gas fireplace, Two individual bed room with Ensuite bathroom. an open-concept dining area with walkout access to the backyard, and a generous kitchen perfect for entertaining. A versatile main floor den provides the ideal space for a home office,, creative studio, or guest room. A convenient powder room at main floor. double-wide driveway with exposed aggregate edging, charming covered front porch, just minutes from historic downtown, Niagara Falls, Ravine Winery, scenic nature trails, and all the exceptional amenities this stunning region has to offer. (id:61852)
Homelife/bayview Realty Inc.
274 Sunview Street
Waterloo, Ontario
Well maintained house, value is in the land. To be sold with 268 & 270 & 272 Sunview. One of the last available development sites with AAA location to both universities. (id:61852)
RE/MAX Real Estate Centre Inc.
0 Highway 17
Markstay-Warren, Ontario
Your dream waterfront property awaits in Northern Ontario! Are you ready to build your dream home on a picturesque piece of land? Look no further! This rare waterfront gem in Northern Ontario, nestled between Sudbury and North Bay, offers unique opportunity. Beautiful tree lined 20 acres with East-West exposure provides both sunrises and sunsets. Fishing paradise: Enjoy your own private fishing haven right in your own backyard. Reel in the catch of the day whenever you please! Easy highway access: Commuting is a breeze with quick access to the highway. Experience the tranquility of rural living without sacrificing convenience.Serene and unspoiled: This quiet, low-turnover area is a hidden treasure. Imagine waking up to the soothing sounds of nature every day.Don't miss your chance to secure this vacant land and bring your dream home to life. Create lasting memories of serenity in this beautiful Northern Ontario retreat.*HST is in addition to the price***Development charges are not paid** (id:61852)
Keller Williams Legacies Realty
0 Little Baseline Road
Lakeshore, Ontario
Potential Future Development Opportunity. Approximately 73 acres of land, as per GeoWarehouse, designated as Urban Reserve in the Official Plan. This property offers significant potential for residential, commercial, or employment-related development. The site features 1,848 feet of frontage on Little Baseline Road and a depth of approximately 1,618 feet, with 2207 feet back. Municipal services are available either at the lot line or nearby, enhancing development feasibility. Strategically located in an area surrounded by established residential and industrial developments, the property is situated just down the road from the new High-Tech Industrial Park, Offering excellent proximity to future growth. (id:61852)
Grace Canada Realty Inc.
21 Weber Street W
Kitchener, Ontario
Downtown Kitchener High-Rise Development Site! Approved site plan in place for a 27-storey, turn-key multi-residential tower offering approximately 170,000 sq. ft. of gross floor area!! The design features 206 apartment units, a guest suite and roughly 10,000 sq. ft. of street-level commercial space! (id:61852)
Keller Williams Innovation Realty
Pt Lt 1 Mechanic Street
Norfolk, Ontario
2+ Acre Development Site Nearly Shovel Ready in Waterford, ON Excellent opportunity for builders and developers. This 2+ acre property has site plan approval for 18-22 townhomes. All hydro and utility approvals are in place. Located in the heart of Waterford, a growing town with strong demand for new housing, this site is ideal for a residential project ready to move forward. Waterford offers small-town charm with excellent amenities including local shopping, restaurants, golf courses, and scenic hiking and biking trails. Its also home to a vibrant arts scene with live music and theatre, and is just 15 minutes from Lake Erie, offering beaches, boating, and fishing. A family-friendly and thriving community, Waterford attracts both end-users and investors alike. This is a prime opportunity for a builder to step in and develop a highly marketable project in a desirable location. (VTB available for qualified buyers.) (id:61852)
RE/MAX Realty Services Inc.
Part Of Lot 11 Concession 5, Part 1
Strong, Ontario
Discover an incredible opportunity to create your dream rural retreat just minutes from the charming village of Sundridge, known for its welcoming community, excellent year-round outdoor recreation, and proximity to Lake Bernard, the largest freshwater lake in the world without an island. This approx. 4-acre parcel offers the perfect blend of privacy and convenience with easy highway access and hydro available at the road. Once home to a 2-bed, 1-bath dwelling (built in 1935, per MPAC), the existing structure is unlivable and ready for tear-down , a blank canvas for your vision. Explore the areas boating, fishing, snowmobiling, hiking, and scenic beauty including High Rock Lookout Park and endless lake adventures, all nearby. Build your Northern escape in a region celebrated for its natural beauty and small-town charm. Book your showing today! ** Bonus - Seller may be willing to do VTB** ** There is no driveway to the property Yet and a new Postal address will need to be assigned" (id:61852)
Century 21 Green Realty Inc.
996002 Mulmur/tosorontio Road E
Mulmur, Ontario
One of the only corner lots, cornering on 4 affluent townships Mulmur, Mono, Adjala and Tosorontio, zoned for both commercial and residential use in all of Dufferin and Simcoe County. Located in Rosemont, in the township of Mulmur, it presents a picturesque countryside setting with rolling hills and scenic landscapes. Conveniently situated near Alliston, which is slated for a $15 billion (Honda) expansion and just north of newly proposed highway 413, Mansfield Ski Club, Orangeville, Hockley Valley, and Creemore Hills. Approximately 1 hour from the Greater Toronto Area (GTA), it provides prime highway 89 corner lot exposure for numerous business prospects while offering the convenience of working from home. Walk view property anytime with or without a realtor or an appointment. (id:61852)
Real Estate Homeward
00 Mulder Road
Hamilton Township, Ontario
Create your dream home in the desirable Camborne area, just north of Cobourg. This nearly 9-acre building lot offers sweeping views of the Northumberland countryside, with mature trees lining the front and back of the property for added privacy. The central portion is cleared and ready for construction, offering a perfect canvas for your custom build. Enjoy the peace of rural living while staying close to local amenities and with convenient access to the 401. (id:61852)
RE/MAX Hallmark First Group Realty Ltd.
3985 Bloor Street W
Toronto, Ontario
Prime development opportunity on Bloor St W with potential for a larger assembly. 3985 Bloor St W offers a 43 x 150 ft lot being sold as land only. With neighbouring sites also listed on MLS, with a potential for combined frontage of approximately 166.25 ft providing excellent scale and flexibility for redevelopment. A recently accepted City settlement now permits as-of-right mid-rise residential development on major streets, supporting boutique condominiums, townhomes, or apartment buildings up to 6 storeys. Featuring a wide right-of-way on Bloor, transit at the doorstep, and close proximity to Hwy 427 and Kipling Transit Hub, this location aligns with Torontos new housing policies and is well-suited for mid-rise development. Please do not walk the property or speak with occupants. (id:61852)
Royal LePage Estate Realty
3985 Bloor Street W
Toronto, Ontario
Prime development opportunity on Bloor St W with potential for a larger assembly. 3985 Bloor St W offers a 43 x 150 ft lot. With neighbouring sites also listed on MLS, with a potential for combined frontage of approximately 166.25 ft providing excellent scale and flexibility for redevelopment. A recently accepted settlement by the City now paves the way for implementation of new "as-of-right" development of mid-rise residential buildings on major streets. Be one of the first to seize this opportunity and build a boutique condominium, townhomes or apartment building up to 6 storeys. Featuring a wide right-of-way on Bloor, transit at the doorstep, and proximity to Hwy 427 and Kipling Transit Hub, this site has all the key attributes to deliver a successful mid-rise project under the City of Toronto's new housing policies. Please do not walk the property or speak with occupants. (id:61852)
Royal LePage Estate Realty
Pt Lt44 Chatsworth 24 Road
Chatsworth, Ontario
This Mature forested lot is just waiting for YOUR new home building plans. Peace, Quiet and Seclusion are plentiful on this lot for your year round or seasonal home desires nestled away amongst a forest of Deciduous trees.. The driveway is in with a culvert off of Cty Rd 24 which is paved from either Holland Centre on Hwy 10 (2.9 km) or Williamsford on Hwy 6(4 km). Hydro is conveniently available on the same side of the road. BONUS!! Property owners in Chatsworth Township are allowed keyed access to both McCullough and Williams Lakes (id:61852)
RE/MAX Real Estate Centre Inc.
122 Pike Creek Drive
Haldimand, Ontario
Welcome to High Valley Estates, where nature meets modern living in the heart of Cayuga. This stunning custom-built bungalow offers 3 spacious bedrooms and 2 full baths, including a luxurious primary en-suite designed for comfort and style. Situated on an oversized lot, this home provides ample yard space and greater distance from neighbouring propertiesensuring privacy and tranquility. The subdivision backs onto Pike Creek, offering direct access to the conservation area for peaceful nature walks while remaining shielded from the towns hustle and bustle. Outdoor enthusiasts will love the proximity to the Grand River, perfect for kayaking, fishing, and riverside relaxation. Plus, Lake Eries beautiful beaches are just a short 20-minute drive away. Families will appreciate the convenience of nearby elementary and high schools, and commuters will benefit from the easy 30-minute drive to Hamilton. This home is built with a 9-foot ceiling basement, offering in-law suite potential with space for up to two additional bedrooms, making it ideal for multi-generational living or rental income opportunities. Dont miss your chance to own a slice of serenity in High Valley Estateswhere nature, comfort, and convenience come together. (id:61852)
Keller Williams Complete Realty
