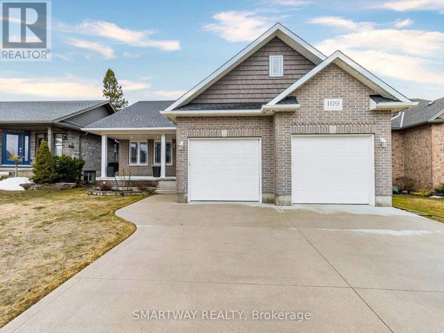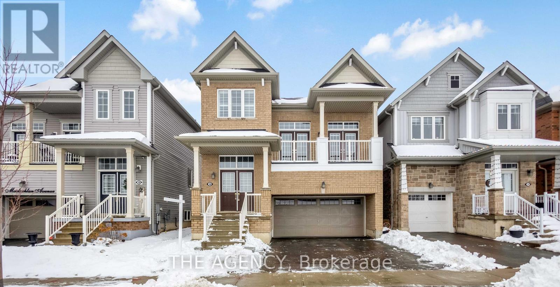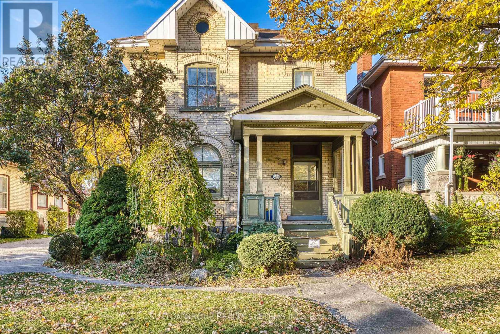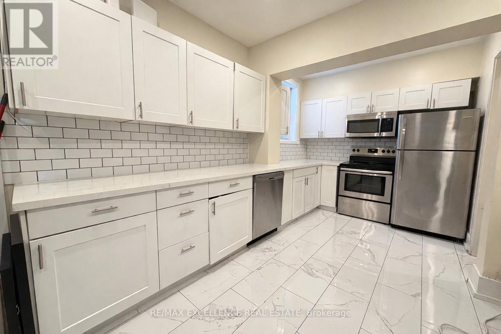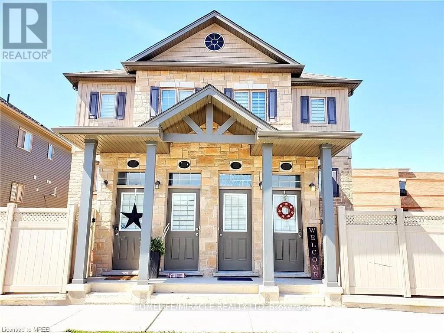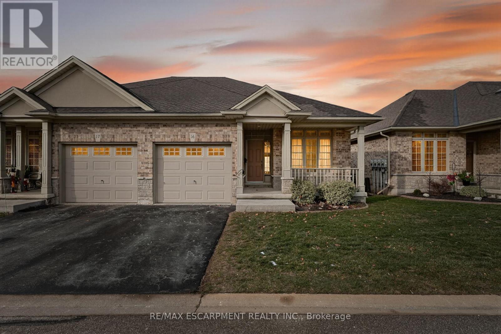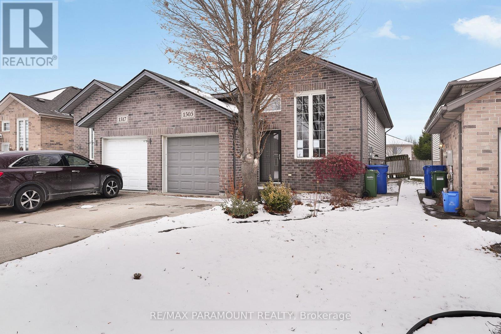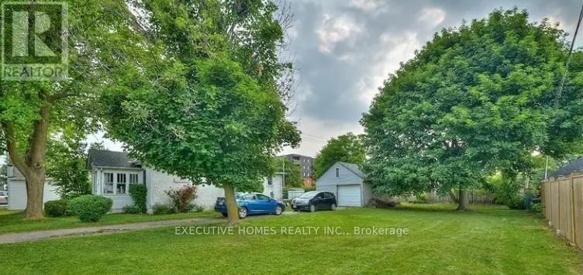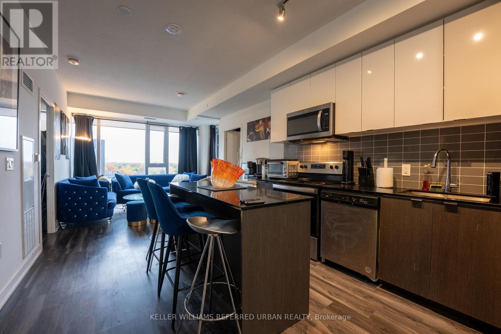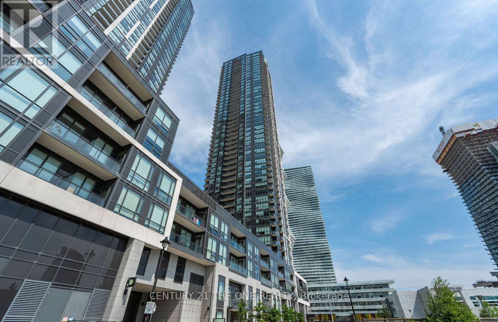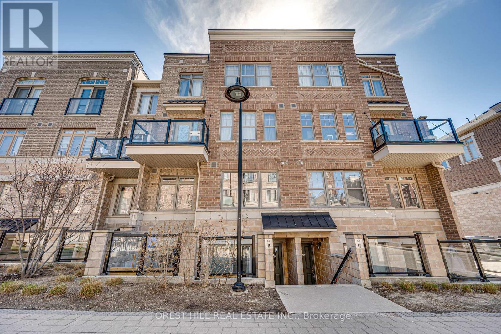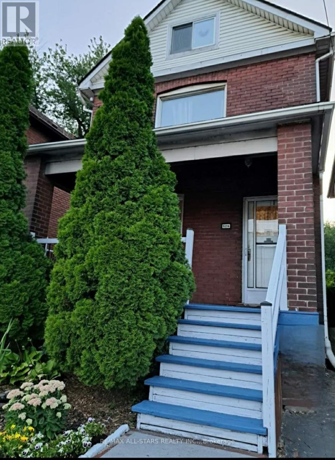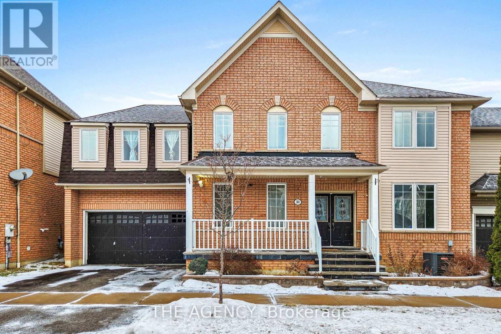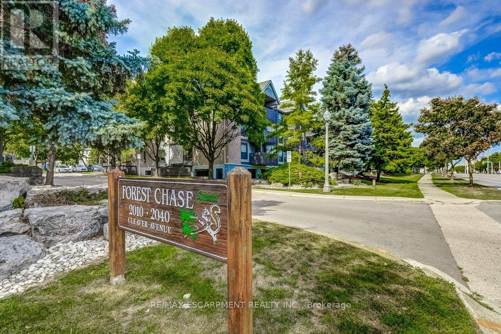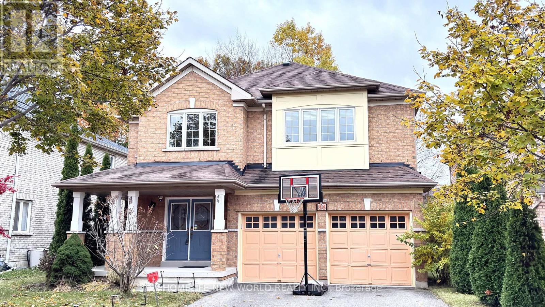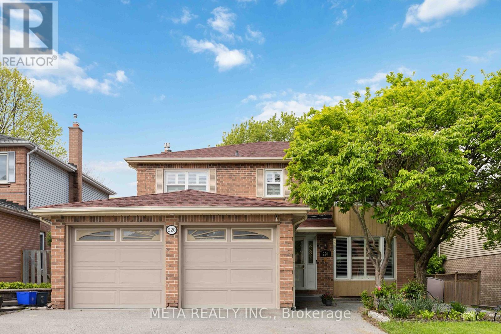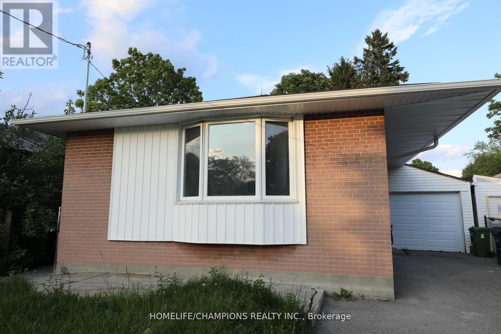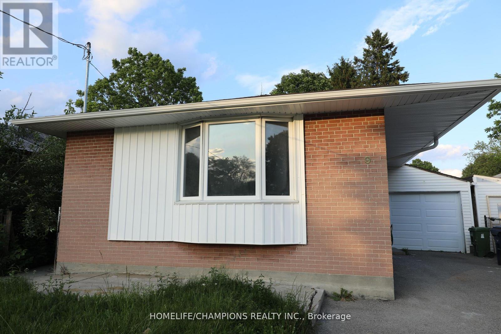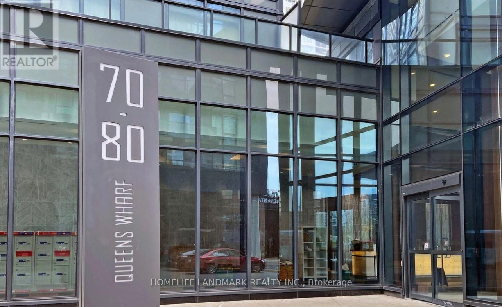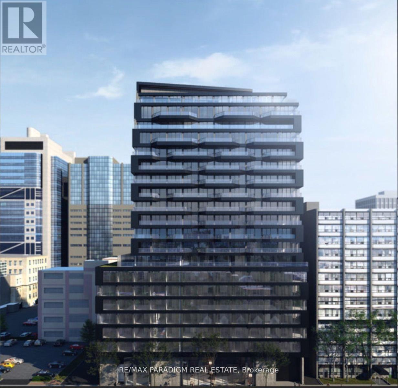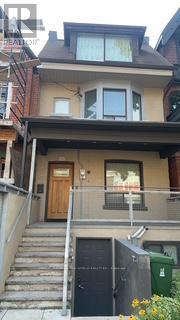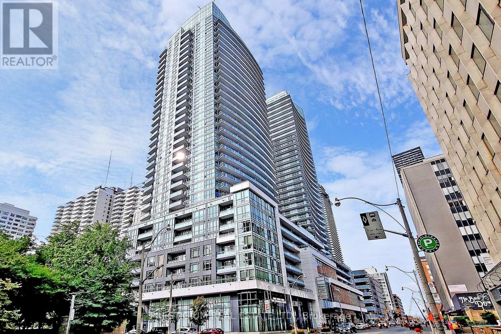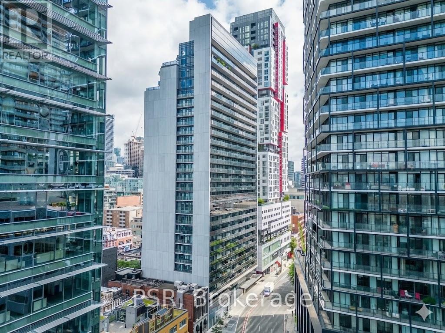109 Ruby's Crescent
Wellington North, Ontario
Welcome home! This move-in-ready, carpet-free bungalow boasts an open-concept design with 3+1 bedrooms and 2 full bathrooms on the main floor, making it an ideal choice for both large families and empty nesters. The spacious, well-appointed kitchen features quartz countertops, an island and a generous dining area with a view of the backyard. A separate entrance through the garage leads to the basement, which offers a cozy rec room with a fireplace, an additional bedroom-perfect for guests or extended family and a large cold room for extra storage. The fully fenced backyard is perfect for entertaining, complete with a custom shed for all your tools and a natural gas hookup for barbecues, making it ideal for hosting large gathering. A must-see! (id:61852)
Smartway Realty
36 Maclachlan Avenue
Haldimand, Ontario
Welcome to 36 MacLachlan Avenue! This bright 4-bedroom, 3-bathroom, double-garage, pond-facing detached home is located in the growing community of Avalon and is ideal for modern family living. Featuring a fresh, functional layout with 9' ceilings on the main level, the home offers seamless flow from the breakfast area through the principal living spaces--perfect for everyday comfort and entertaining. The Great Room impresses with soaring 12' ceilings and French doors that open to a balcony overlooking the Avalon Pond and Walkway. A spacious main-floor laundry room is discreetly tucked away and includes its own washer and dryer for added convenience. Just off the kitchen, a versatile planning room provides the ideal space for summer entertaining with backyard access or a bright home office setup. Upstairs, generously sized bedrooms surround the central Great Room. The primary retreat features a spa-like 5-piece ensuite and his-and-hers walk-in closets, creating a relaxing end-of-day escape. The spacious unfinished basement offers a blank canvas for future customization--perfect for a home gym, recreation room, additional living space, or long-term value-add potential The double garage includes a 220V EV plug rough-in for future electric vehicle charging. Situated in a family-friendly neighbourhood home to the newly built Grand River Public School, this property delivers comfort, space, and lifestyle appeal in one of Caledonia's most desirable pockets. **Some photos virtually staged** (id:61852)
The Agency
258 Ontario Street
Stratford, Ontario
A rare opportunity to own a beautiful, historic mixed-use commercial/residential property located on a main Street in Stratford. Prime, high-visibility location with excellent street presence. The upper level features a spacious two-bedroom apartment with in-suite washer and dryer, offering comfortable residential living or strong rental potential. The main & second floors were previously occupied by a law office that relocated solely to accommodate a need for additional space. Extensively updated throughout, the property has undergone significant improvements, including complete replacement of former knob-&-tube electrical wiring, installation of new high-efficiency lighting, Ethernet cabling run to all rooms, patching & repainting of most of the building, new flooring throughout the entire upper unit & select areas of the main floor & new toilets in both bathrooms. This is an excellent income-producing property offering the flexibility to own & operate your business on-site while benefiting from supplemental residential rental income. Ideal for entrepreneurs seeking the perfect work-life balance. Zoned MUR, permitted uses include residential & a wide range of business opportunities such as professional or medical offices, clinics, studios, personal care establishments, pet grooming, private or commercial schools. Private parking lot accommodating seven or more vehiclesA truly versatile investment with exceptional visibility in one of Stratford's most desirable area. (id:61852)
Sutton Group Realty Systems Inc.
395 Aberdeen Avenue
Hamilton, Ontario
Bright and fully furnished 2-bedroom ground-level apartment in the heart of Hamilton's sought-after Kirkendall neighborhood. Featuring a functional, open layout with comfortable living spaces, this move-in-ready unit offers modern furnishings and convenient ground-level access. Ideally located near transit, McMaster University, shops, parks, and everyday amenities-perfect for professionals, couples, or small families seeking style, comfort, and convenience. Includes 1 parking spot and separate Hydro meter. (id:61852)
RE/MAX Excellence Real Estate
23 - 3200 Singleton Avenue
London South, Ontario
Welcome to your spacious home in London's charming Andover Trails, featuring three bright bedrooms and a layout designed for comfortable family living. You'll love being steps away from local schools, beautiful parks, and all the shopping you need, with the added bonus of lightning-fast access to the 401 and 402 for easy commuting. (id:61852)
Homelife/miracle Realty Ltd
16 - 1041 Pine Street
Haldimand, Ontario
Welcome to easy, maintenance-free living in the desirable Maple Creek Landing community of Dunnville. Built in 2006 and well maintained, this bungalow is perfectly suited for downsizers, retirees, or empty nesters seeking the comfort of one-floor living in a quiet, friendly neighbourhood. The thoughtful 2-bedroom, 1.5 bathroom layout offers both functionality and flexibility. A spacious kitchen flows seamlessly into the warm and welcoming living room, highlighted by a triple-wide patio door that opens to a generous deck-ideal for morning coffee or relaxed outdoor entertaining. The primary bedroom features a walk-in closet, while the second bedroom works equally well as a guest room, home office, or private library. Designed with convenience in mind, the home includes main-floor laundry with stackable washer and dryer, a 2-piece bath, owned water softener, and included accessibility equipment for those with mobility considerations. The unfinished basement provides excellent storage today, with the added bonus of a bathroom rough-in for future living space if desired. Enjoy a worry-free lifestyle with a condo fee that covers building insurance, exterior maintenance (including shingles and windows), common elements, lawn maintenance, parking, and snow removal. Ideally located just minutes from the downtown core, hospital, community centre, and Grand River, this exceptional bungalow offers comfort, peace of mind, and effortless living in a fantastic Dunnville community. Note: some photos have been virtually staged. (id:61852)
RE/MAX Escarpment Realty Inc.
1505 Highnoon Drive
Windsor, Ontario
Situated in a quiet and sought-after Windsor neighbourhood, this home offers the perfect blend of comfort and convenience. The entrance to this home offers access to both levels with a large entryway and plenty of natural light. On the main level- the open-concept kitchen is designed for entertaining, complete with a central island and seamless flow into the dining area. The large living room complete with engineered hardwood floors and a beautiful skylight that fills the space with warmth. On the main level, you'll also find a modern 4-piece bathroom, a comfortable second bedroom, and a sun-filled primary bedroom with a walkout to the backyard and deck. The lower level offers an expansive second living area featuring a cozy gas fireplace, built-in entertainment shelving, and plenty of room to customize your ideal layout. Two additional bedrooms include large closets and bright windows. A second spacious bathroom with tile and a bathtub ready to be finished. The laundry area is located on the lower level along with the electrical/ utility room. You're just moments from schools, shopping, parks, nature trails, and everyday amenities. With quick access to major highways, commuting is simple-making this an ideal choice for families, downsizers, or investors looking for a move-in-ready opportunity in a highly desirable area., or investors looking for a move-in-ready opportunity in a highly desirable area. (id:61852)
RE/MAX Paramount Realty
Cityscape Real Estate Ltd.
0 Dolphin Street
Port Colborne, Ontario
Severed lot 38' x 119' building lot in the R2 zoned area of Port Colborne. Located steps away fromsummer time ice cream and within short walking distance to stores, restaurants, a high school and ofcourse the scenic Welland Canal. Also close to the Health and Wellness Centre with two rinks, indoorwalking track, fitness rooms, gym, indoor pool, basketball/volleyball courts, bocce ball club, baseball and soccer fields. (id:61852)
Executive Homes Realty Inc.
715 - 859 The Queensway
Toronto, Ontario
Spacious 921 square foot 2 Bedroom + Den condo at 859 The Queensway, Unit 715. Features an open-concept layout with stainless steel kitchen appliances, in-suite laundry, and a versatile den ideal for a home office or guest room. Building amenities include a lounge with kitchen, private dining room, fitness centre, children's play area, outdoor cabanas, BBQ area, and outdoor lounge. Conveniently located along The Queensway with easy access to highways, Sherway Gardens, grocery stores, coffee shops, schools, and public transit. Includes one parking space and one storage locker. (id:61852)
Keller Williams Referred Urban Realty
4010 - 4011 Brickstone Mews
Mississauga, Ontario
Corner 2-bedroom plus den unit, perfectly situated in the heart of Mississauga! This home offering a bright and spacious open-concept layout adorned with stunning southwest views of Downtown Mississauga And Lake Ontario. Open Concept Kitchen Boasting Breakfast Bar, Quartz Countertops & S/Steel Appliances. 9 Feet Floor-to-Ceiling Windows & W/O to Open Balcony Overlooking the City. Amenities Including 24Hr Concierge, Indoor Pool, Sauna, Gym, Party/Meeting Room, Guest Suites, Visitor Parking & More; Walking Distance to Square One, Celebration Square, YMCA, Living Arts Centre, Public Transit, Sheridan College Campus, Parks, Restaurants, Shops Easy Access to Hwy 403. 1 Parking &1 Locker (id:61852)
Century 21 The One Realty
85 - 100 Parrotta Drive
Toronto, Ontario
large stacked townhouse located at Sheppard and Weston, offering 942 square feet of living space. Dark laminate flooring flows throughout. This 2-bedroom, 2-bathroom home features an open concept layout, perfect for entertaining. Included is one underground parking space for added convenience. Outside, enjoy the professionally landscaped courtyard, adding to the beauty of the community. With its prime location, this townhouse is conveniently close to amenities and transportation, promising a lifestyle of comfort and accessibility (id:61852)
Forest Hill Real Estate Inc.
529 Wentworth Street N
Hamilton, Ontario
***Shows a 10***Move in condition***Nicely Landscaped**Fenced in yard***Brand new Roof done in 2025***New Stainless Steel Fridge**New Exhaust Fan** New Lower part of Kitchen Cabinet**Insulation basement walls for extra rooms**New Standing Shower**New laminate Flooring on Main and 2nd floor**Professional Duct cleaning in 2025 top to bottom**There are also extra replacement hardwood and new hardwood flooring still in the box that's included in the selling price**Curb Appeal***Brick***Private Drive Can Park 2 Cars *** 3 Washrooms*** 4 Floors Of Finished Living Space*** Modern Open Concept*** Step into your own Private Backyard Featuring a Beautiful Low Maintenance Plants, Vegetable Garden, Landscaped and Stones, perfect for BBQ and family get together. (id:61852)
RE/MAX All-Stars Realty Inc.
31 Seward Crescent
Ajax, Ontario
Welcome to 31 Seward Crescent! An exceptional detached home with 7 bedrooms and 5 bathrooms, designed for large families and smart buyers looking to offset their mortgage with rental income. The upper level offers four large bedrooms, each with a walk-in closet, plus a separate laundry room. The primary bedroom features a walk-in closet and a private ensuite with soaker tub and separate shower. The main floor includes 9' ceilings and hardwood flooring throughout with no carpet. The lower level provides excellent income potential. A registered legal basement apartment with covered walk-down access from the backyard includes two bedrooms, full bathroom, kitchen with appliances, and private laundry, with potential to generate approx. $2,200/month. In addition, a separate bedroom with full bathroom and access from the garage can be used as a guest suite or rented as a bachelor/student unit for about $800/month. The fully interlocked backyard offers low-maintenance outdoor space. Parking includes a built-in 2-car garage plus 2 driveway spaces. An ideal setup for end-users seeking space, flexibility, and reliable rental income to help reduce monthly carrying costs. (id:61852)
The Agency
107 - 2020 Cleaver Avenue
Burlington, Ontario
Terrific opportunity in Headon Forest, Burlington! This bright, newly renovated 1 bedroom + den condo features brand new vinyl flooring, a modern updated bathroom, new washer & dryer, and fresh paint throughout. The open-concept layout includes a spacious bedroom and a versatile den-perfect for a home office, guest space, or workout room. Enjoy the ease of a ground-level entrance, making everyday tasks like carrying groceries a breeze. Step outside to your southeast-facing raised balcony, an inviting spot for morning coffee or evening unwinds. With in-suite laundry, a locker, and one underground parking space, this condo has everything you need. Ideally located within walking distance to restaurants, shops, and Tansley Woods Community Centre, with quick access to the 403, 407, QEW, and both Burlington & Appleby GO Stations. A fantastic choice for commuters and anyone seeking a vibrant, connected lifestyle! (id:61852)
RE/MAX Escarpment Realty Inc.
88 Gracedale Drive
Richmond Hill, Ontario
Spectacular Family Home on a Quiet Street in the Prestigious Westbrook Community. Welcome to this beautifully maintained family home featuring a functional layout filled with natural light. The main floor boasts 9-foot ceilings, french door, an oak staircase, and a spacious breakfast area with a walk-out to a deck and a beautifully landscaped backyard surrounded by mature trees. Elegant light fixtures and custom window coverings add a refined touch throughout. Enjoy a bright and spacious family room with a gas fireplace. Main-floor office, and direct access to the garage for convenience. Upstairs offers four generous bedrooms, including a huge primary suite with a 5-piece ensuite and walk-in closet. The second bedroom features a semi-ensuite and bay window, while the third includes a walk-in closet and semi-ensuite. The fourth bedroom also has a walk-in closet and its own 4-piece ensuite. Additional highlights include a 4-car driveway, and a prime location close to top-ranking schools such as Trillium Woods Public School, Richmond Hill High School, and St. Theresa of Lisieux Catholic High School. Steps to parks, nature trails, public transit, shopping, supermarkets, and all amenities. (id:61852)
Homelife New World Realty Inc.
1129 - 498 Caldari Road
Vaughan, Ontario
Welcome to this stunning well designed luxury new studio. This spacious, bright unit offers a modern layout with high-end finishes throughout. Natural light fills the space with large window. Unblocked wonderful view with 55 Sq Feet big balcony. It features combined dining and kitchen area to make living and hosting easy! Luxury kitchen features quartz countertops, stainless steel built-in appliances, and a trendy backsplash, making it as functional as it is beautiful. Walk out to balcony through kitchen with sliding glass doors. Coffered ceiling makes the room cozy and modern. Prime location, easy access to transit, major highways, Vaughan Mills Shopping Centre, Canadas Wonderland, and Cortellucci Vaughan Hospital, Vaughan Metropolitan Centre. and a curated selection of dining and grocery options. Don't miss out on this fantastic opportunity to experience the perfect combination of luxury living and convenience. Inclusions: New Appliances - S/S Fridge, Dishwasher, Stove. Washer & Dryer. Existing Light Fixtures. (id:61852)
Homelife New World Realty Inc.
(Bsmt) - 220 Bassett Boulevard
Whitby, Ontario
STUNNING LEGAL BASEMENT APARTMENT ! Welcome To Your New Home In The Highly Sought-After Pringle Creek Community. This Spacious And Fully Renovated Legal Basement Suite Offers Modern Luxury And Total Convenience. The Layout Features A Generously Sized Open-Concept Living And Dining Area, Perfect For Relaxation. The Contemporary Kitchen Is A Chef's Delight, Equipped With Quartz Countertops And Newer Appliances. This Unit Offers One Comfortable Bedroom And A Modern Bathroom. Unbeatable Value With All-Inclusive Rent: Heat, Hydro, Water, And High-Speed Internet(negotiable) Are All Included! You Also Benefit From One Driveway Parking Space And The Luxury Of Your Own Private Ensuite Laundry-No Sharing With The Landlord. Enjoy The Privacy Of A Separate Entrance In A Quiet, Family-Friendly Neighbourhood. Unbeatable Location Walking Distance To Parks And Schools, And Just Minutes To Taunton Road Shopping Centres, Grocery Stores, Restaurants, And Public Transit. Easy Access To Go Station And Highways. A Must See! (id:61852)
Meta Realty Inc.
Main - 9 Stoney Creek Drive
Toronto, Ontario
Spacious and well-maintained 3-bedroom bungalow available for rent in a convenient and sought-after neighborhood near Lawrence & Bennett. Property Features:3 Bedrooms with Attached single-car garage + driveway parking (3 parking spaces total)Generous layout * offering comfort and privacy60/40 utilities split (upper unit pays 60%)Vacant and ready for immediate move-in *Location :Easy access to University (UTSC), College, Highway, and major Shopping areas Family-friendly neighborhood with parks and transit nearby Note: Basement unit is listed separately but can be rented together if desired for extended family or additional space.*Separate Laundry* (id:61852)
Homelife/champions Realty Inc.
9 Stoney Creek Drive
Toronto, Ontario
Spacious and well-maintained full bungalow (main floor plus basement) available for rent in a highly desirable neighborhood near Lawrence & Bennett. Property Features: 3 bedrooms Attached single-car garage plus driveway parking (total of 3 parking spaces)Functional and spacious layout offering comfort and privacy. Vacant and ready for immediate occupancy.**Convenient access to universities and colleges (including UTSC)Close to highway, shopping centers, and everyday amenities. Family-friendly neighborhood with nearby parks and public transit. (id:61852)
Homelife/champions Realty Inc.
2911 - 70 Queens Wharf Road
Toronto, Ontario
Welcome to 70 Queens Wharf Rd 2911! Downtown Premium Forward Condos Just Located Bathurst And Fort York. Easy To Access Hwy. Close To Transits. Clear Cn Tower View. Open Concept Kitchen With Large Quarts Countertop. Build In High End Appliances. South direction with whole year beautiful sunshine. The Unit Comes With 1 Parking & 1 Locker. You'll enjoy access to an exceptional range of amenities, including 24/7 concierge service, a fully equipped gym, an indoor pool, and a peaceful rooftop garden. Steps from transit, highways, the waterfront, Rogers Centre, shops, parks, and everyday essentials. (id:61852)
Homelife Landmark Realty Inc.
1706 - 195 Mccaul Street
Toronto, Ontario
Upgraded studio soft loft at **Bread Company Condos**.in Prime Downtown Location, Featuring 9-ft exposed concrete ceilings, floor-to-ceiling windows, and modern finishes. This sun-filled unit offers a sleek, stylish living space. The gourmet kitchen boasts of gas cooking, and stainless-steel appliances, while the spa-inspired bathroom features a rainfall shower. Located steps from U of T, OCAD, Queens Park, and Torontos major hospitals (Mount Sinai, SickKids, Toronto General, and more), this AAA location offers a **Walk Score of 97 and a Transit Score of 100**. Enjoy the trendy dining and entertainment of Baldwin Village just outside your door. Building amenities include a sky lounge, concierge, fitness and yoga studios, co-working space, and an outdoor sky park with BBQ and dining areas. (id:61852)
RE/MAX Paradigm Real Estate
Third - 42 Robert Street
Toronto, Ontario
One Bedroom Appartment on Third Floor, Great Location, Ttc Street Car At The Door,Close To Bank,Shopping Centre,Walking Distance To University Of Toronto. (id:61852)
Homelife New World Realty Inc.
314 - 98 Lillian Street
Toronto, Ontario
A 9' Ceiling Floor To Ceiling Window 2 Bedroom Unit In High Demand Yonge/Eglinton Area. Functional 2 Bedroom 2 Full Bath Layout Boost Almost 800Sqft Living Space. Locker Room Located On The Same Level For Easy Access. Close To Subway! Building Offers State Of The Art Facilities Incl. Outdoor Terrace, Cabana's, Bbq's. Indoor/Outdoor Bar/ Party Rm, Guest Suites, Ttc, Lrt, 40,000 Sqft Loblaws & 7500 Sqft Lcbo Just An Elevator Ride Away. (id:61852)
Prestigium Real Estate Ltd.
1808 - 330 Richmond Street W
Toronto, Ontario
Welcome To This Modern 1 Bedroom Condo In The Heart Of Toronto's Entertainment District, Featuring Magnificent Panoramic, Unobstructed City Views. Step Out Onto The Large Balcony To Enjoy Your Morning Coffee Or Unwind In The Afternoon With A Cozy Setup. The Modern Kitchen Is Equipped With Built-In Appliances And Offers Optimized Storage Space. With A Perfect 100 Walk And Transit Score, This Location Supports An Ideal Urban Lifestyle. Everything You Need Right At Your Doorstep. Just Steps From Restaurants, Cafés, Bars, Shops, Grocery Stores, Entertainment Venues, Boutique Fitness Studios And More. You Are Also In Close Proximity To King West, The Financial District, Rogers Centre, And The CN Tower. This Is City Living At Its Finest! (id:61852)
Psr
