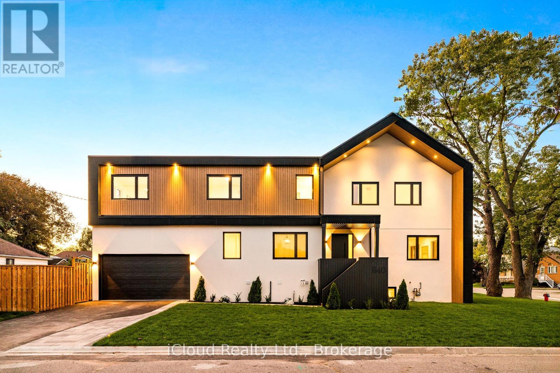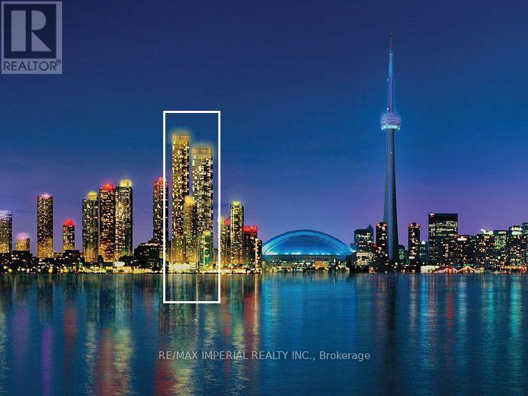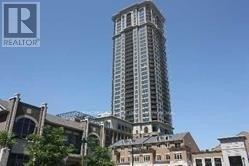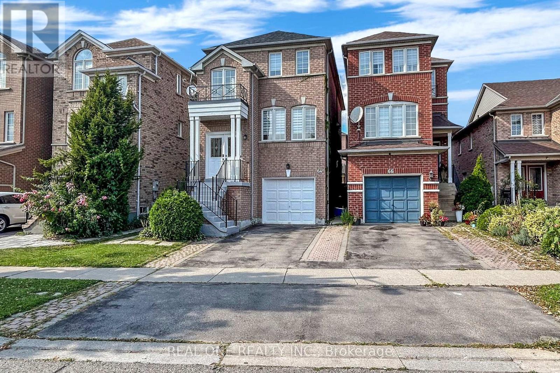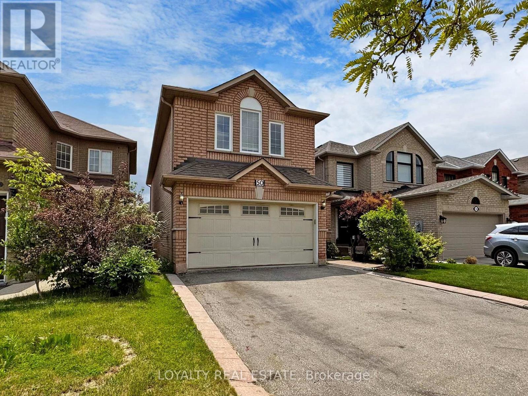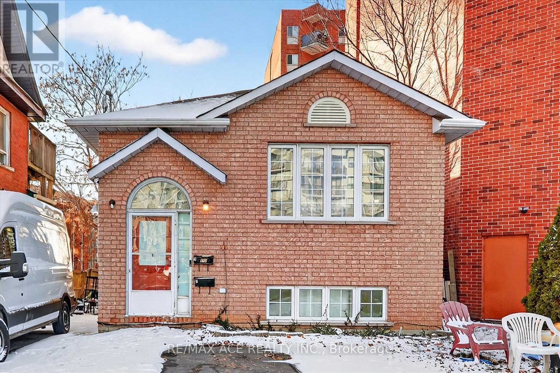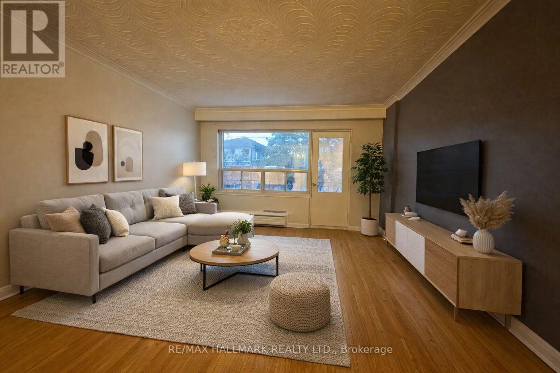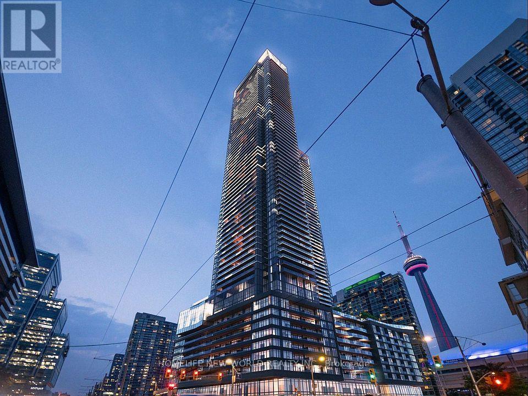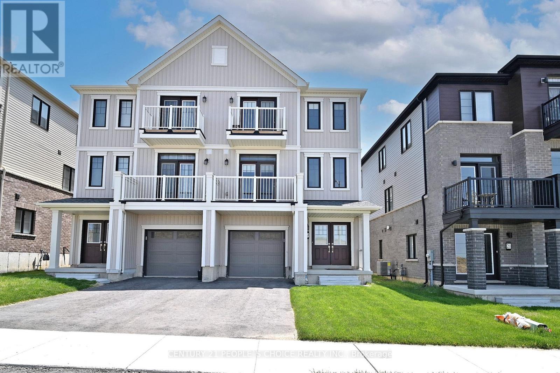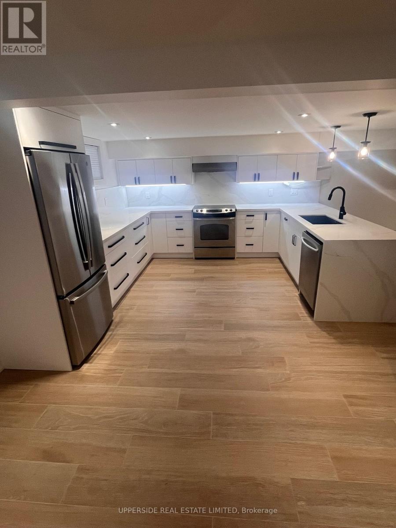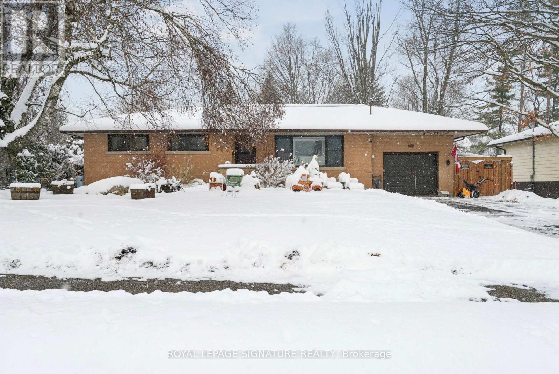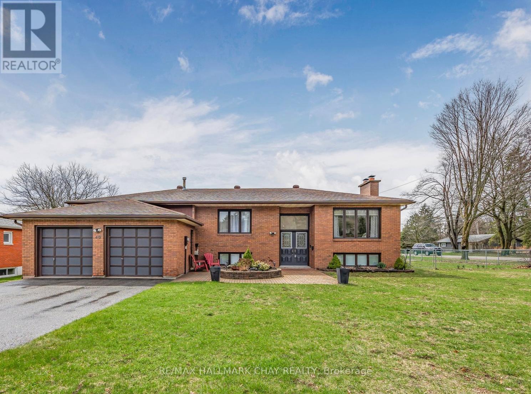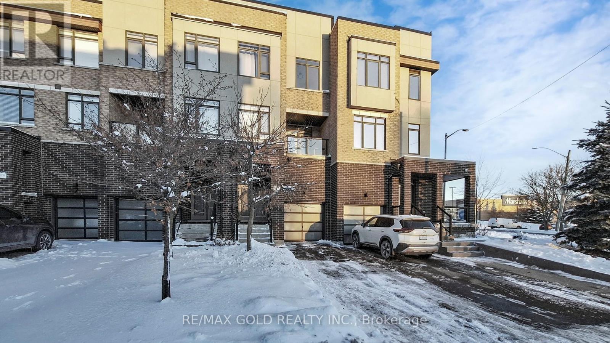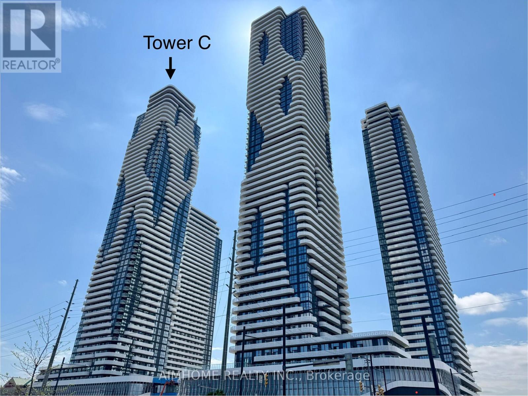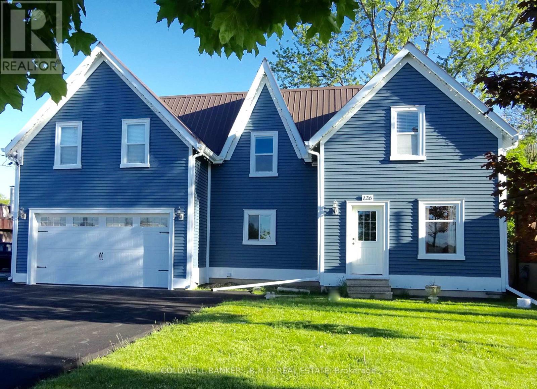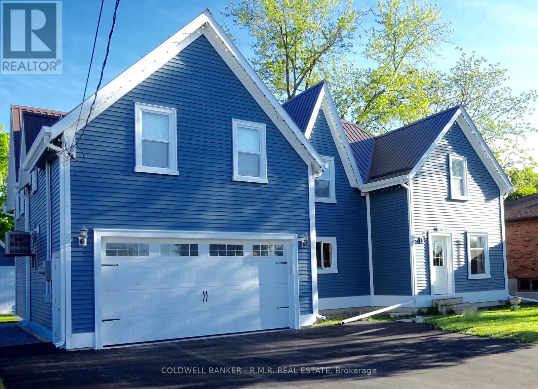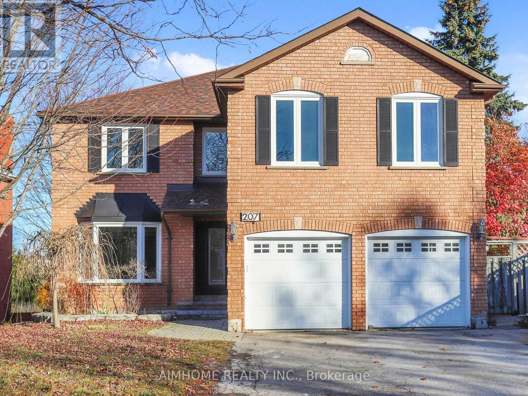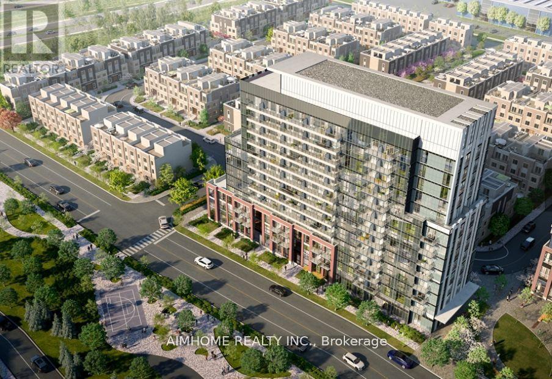1140 Ogden Avenue
Mississauga, Ontario
Stunning newly built custom home offering 4+1 bedrooms and 5 bathrooms with nearly 3,800 sq.ft. of luxury living in Mississauga's desirable Lakeview community.Situated on a wide 44x110 corner lot with striking curb appeal,this residence showcases a modern exterior with natural wood siding accents, exterior pot lighting,a full irrigation system with rain sensors, smart perimeter security cameras, and WiFi digital locks.A built-in two-car garage with high-lift doors, mezzanine storage loft, universal EV charger, and a private drive for two more vehicles offer parking for four.Inside, elegant finishes include white oak flooring, designer large-format tiles, pot lights with dimmers, and motion sensor closet lighting throughout.The main floor features an open living and dining area with custom accent wall and sconces, a private office, and a designer powder room with custom mirrors,integrated strip lighting, and wall-hung toilet.The chefs kitchen is a true centerpiece with a quartz waterfall island, full quartz backsplash,WiFi-enabled smart appliances, induction cooktop, wall oven, automatic heat-sensor hoodvent, pot filler, oversized sink with built-in racks, walk-in pantry with custom storage, and a coffee/bar station.A side mudroom with garage access completes the level.Upstairs, the primary retreat boasts two walk-in closets with integrated lighting and a spa-inspired ensuite with radiant heated floors, freestanding tub, wet-room shower, private water closet, wall-mounted faucets, and backlit mirrors.Three additional bedrooms include one with ensuite and walk-in closet, plus a shared bath.The finished lower level offers a large rec room, a bedroom and bathroom, plush carpet, generous storage, and an open-concept layout ideal for a recreation area or future secondary suite. Located minutes from Lake Ontario,Lakefront Promenade Park, Port Credit GO, the QEW, and the exciting Lakeview Village redevelopment, this home blends modern luxury, lifestyle, and long-term value. (id:61852)
Icloud Realty Ltd.
74 Langford Avenue
Toronto, Ontario
A beautifully reimagined, fully renovated three-storey detached residence offering 4+1 bedrooms, 5 bathrooms, and a rare laneway-accessed double garage, this home blends refined design with thoughtful functionality in one of Toronto's most desirable neighbourhoods. A welcoming covered porch leads into a main floor that feels both elegant and inviting, where curated architectural details-white oak herringbone floors, custom millwork, restored heritage elements, coffered ceilings, and designer lighting-create a seamless flow through the open living, dining, and kitchen areas, complemented by a custom pantry with integrated bar and a bespoke mudroom at the rear entry. The second floor features three well-appointed bedrooms, including one with its own ensuite and two connected by a contemporary Jack and Jill bath, along with a dedicated laundry nook and excellent storage. The entire third level is dedicated to a private primary retreat with soaring ceilings, a built-in closet plus a separate walk-in closet with custom organization, a luxurious spa-inspired ensuite, and a walkout to a serene rooftop deck. The finished lower level offers a generous recreation space, an additional bedroom and bath, ample storage, and a separate walk-up entrance ideal for extended family or flexible use. The exterior is equally thoughtful, enhanced by warm wood accents, a spacious entertaining deck, landscaped grounds, upgraded lighting, and a double garage equipped with EV charging. With zoned climate systems, premium mechanicals, and sophisticated finishes throughout, this home delivers comfort, craftsmanship, and understated luxury. Located steps to Danforth Avenue, Pape and Donlands subway stations, top-rated schools, parks, the hospital, library, and a vibrant selection of shops and restaurants-with quick access to Downtown Toronto, the Beaches, and major routes including the DVP and QEW-this residence offers an exceptional lifestyle in a truly prime setting. (id:61852)
Icloud Realty Ltd.
1 Dustan Crescent
Toronto, Ontario
Welcome to 1 Dustan Cres. 12 yr. new Custom built contemporary 4+1 bedroom, 5-bath home rare 2 car garage w/ door to the house. The beautifully maintained landscaping and a charming covered front porch. Inside, a bright tiled foyer opens to expansive 9ft ceiling principal rooms featuring rich hardwood floors. A front-facing sun filled office provides an ideal workspace overlooking a parkette. At the heart of the home lies the open-concept kitchen, breakfast area, and family room. The chef-inspired kitchen boasts sleek custom cabinetry, quartz countertops, premium appliances including a gas range, and a stunning waterfall island, Wine chiller. The adjoining family room is anchored by a stone-surround gas fireplace, built-in shelving, and direct access to the backyard. Upstairs, the primary suite serves as a luxurious retreat with a Juliette balcony overlooking the yard, a two-way fireplace, a custom walk-in closet, heated floor spa-style 6-piece ensuite featuring a freestanding tub, double vanity, and glass-enclosed rain shower. Three additional bedrooms each showcase their own character-accent walls, and elegant lighting-accompanied by two beautifully designed full bathrooms. A stylish laundry room with mosaic backsplash , washer and dryer completes the 2nd floor for convenience. The finished basement with separate entrance adds exceptional versatility, offering a spacious recreation room, dining area, built-in kitchenette, private bedroom, 3-piece bath with walk-in shower, and a dedicated office space-ideal for guests, multigenerational/inlaw living, or entertaining. Outdoors, the fully fenced backyard is a serene private escape, featuring dual-tiered decks, a stone patio, lush lawn, inground sprinkler system.mature trees, and a garden shed-perfect for summer entertaining. Only 2 min walk to a park. Minute drive to DVP, a short drive to Downtown or Hwy 401 and close to future Ontario line. Don't miss this beautiful home where memories are waiting to be made. (id:61852)
Century 21 Innovative Realty Inc.
4005 - 1 Concord Cityplace Way
Toronto, Ontario
Welcome to the brand-new Concord Canada House, perfectly situated in the heart of downtown Toronto. This spacious 3-bedroom, 2-bathroom suite includes one parking space and features south- and east-facing exposures with breathtaking views of the lake, the CN Tower, and the city skyline. Abundant natural light fills the home from sunrise to sunset. The suite offers 908 sq. ft. of interior living space plus a professionally finished 125 sq. ft. balcony, complete with tiled flooring and a covered ceiling equipped with lighting and heating for year-round enjoyment. The thoughtfully designed interior showcases premium Miele appliances, sleek modern finishes. The versatile floor plan delivers an ideal balance of comfort, style, and functionality, making it well suited for families and professionals seeking a refined urban lifestyle. Residents enjoy access to world-class amenities, including the 82nd-floor Sky Lounge and Sky Gym, an indoor swimming pool, an ice-skating rink, a touchless car wash, and more. Located just steps from Toronto's most iconic landmarks-the CN Tower, Rogers Centre, Scotiabank Arena, Union Station, the Financial District, and the waterfront-this residence places premier dining, entertainment, and shopping right at your doorstep. This exceptional suite perfectly blends luxury, convenience, and lifestyle at one of Toronto's most prestigious addresses. (id:61852)
RE/MAX Imperial Realty Inc.
45 Delphinium Way
Brampton, Ontario
***2 UNIT DWELLING LEGAL BASEMENT*** Welcome to 45 Delphinium Way, Brampton. Open to Above Foyer Welcomes You With Entrance To Home. This Home Features 3020 Sqft of Above Grade Space (MPAC) & 1200 Sqft Finished Basement Separate. Main Floor Features Formal Living/Dining/Family Rooms with 9 Ft Ceilings & 8 Feet Doors, Upgraded Oak Staircase. Huge Beautiful Kitchen with Stainless Steels Appliances & Granite Counter Tops, Also Walkout to Built-in Deck From Breakfast Area. On 2nd Floor You Will Get a Office/Den Space, 4 Spacious Bedrooms All Having Access To Washrooms Totaling 3 Full Washrooms. Huge Master bedroom Features Coffered Ceiling, Big Walk-in Closet, 5 Piece Ensuite. 3 Bedrooms "Legal Basement Apartment" with Modern Finishes & Huge Living Area for Entertainment Rented Out For $2300.00 Tenants Willing To Stay. (id:61852)
RE/MAX Gold Realty Inc.
1202 - 385 Prince Of Wales Drive
Mississauga, Ontario
Fantastic Famous Daniels High Standard Chicago Condo. Very well kept 2 Bedroom + 1 Study With Split room Layout. Open Concept In Kitchen. Bright With Nice Clear Unobstructed View. Laminates Floor, Stainless Steel Appliances. 9 Feet High Ceiling. Excellent Location, Walking Distance To Square One, TTC, Shopping & All Amenities., 1 Parking and 1 locker. Great amentias including indoor pool (id:61852)
Aimhome Realty Inc.
64 Sassafras Circle N
Vaughan, Ontario
Beautiful and Bright Main Floor Unit Is Waiting For You. No need step to the basement at all. The main entrance at the west side of the property, Sliding door to the backyard, Large Window From The Bedroom. Very High Demand Area. Close To Highway , Schools, Parks , Shopping. Quartz Kitchen Counter, Open Concept Layout. Close To School, Highway, Shopping .Very Friendly Family Community ** This is a linked property.** (id:61852)
Real One Realty Inc.
Upper Level - 50 Thornton Crescent
Vaughan, Ontario
Immaculately maintained 2,200 sq ft home in the highly desirable Maple community. Nestled in a quiet, family-friendly neighborhood, just steps from Holy Jubilee Catholic Elementary School. Features a spacious kitchen overlooking a large deck perfect for entertaining. Bright and welcoming living space with 9 ft ceilings on the main floor and 8 ft ceilings upstairs. Convenient ensuite laundry with direct garage access. (id:61852)
Loyalty Real Estate
150 Centre Street S
Oshawa, Ontario
Attention First-Time Buyers and Investors! A fantastic opportunity awaits in Oshawa, ideally located close to shopping, transit, schools, and just minutes from Highway 401. The main floor offers a bright and functional layout with a spacious living room, dedicated dining area, three comfortable bedrooms, and a 3-piece bathroom. The walkout basement adds significant value, featuring a complete 3-bedroom unit with a full kitchen, 3-piece bath, and private laundry-perfect for extended family or strong rental income potential. Additional highlights include a fully fenced backyard and separate furnaces, hydro, and gas meters for the main and lower levels, providing added privacy and independent utility control. A great opportunity in a convenient, commuter-friendly neighborhood! (id:61852)
RE/MAX Ace Realty Inc.
237 Pannahill Road
Toronto, Ontario
Welcome to this beautifully main/middle-floor suite in a well-maintained triplex, ideally located in the highly sought-after Bathurst Manor neighbourhood. This bright and spacious home offers three generously sized bedrooms and two full bathrooms, featuring a functional open-concept living and dining layout with hardwood flooring throughout. The kitchen is thoughtfully designed with ample cabinetry, quality appliances, and plenty of space, perfect for everyday living and entertaining. Windows fill the space with natural light, creating a warm and inviting atmosphere. Private driveway parking is available, providing added convenience for tenants. Parking is available for up to 2 cars each for $100 more. Located in one of North York's most family-friendly and safe communities, this home is within close proximity to top-rated schools, TTC transit, major highways (401 & Allen Rd), parks, shopping, grocery stores, Yorkdale Mall, and everyday amenities. An excellent opportunity for families or professionals seeking comfort, space, and convenience in a prime location. Move-in ready. $300 Key Deposit. Half of the garage would be dedicated to storage. Some pictures are staged virtually. The tenant is to pay for Gas and Hydro. (id:61852)
RE/MAX Hallmark Realty Ltd.
1609 - 3 Concord Cityplace Way
Toronto, Ontario
Brand New Luxury Condo at Concord Canada House Toronto Downtowns Newest Icon Beside CN Tower and Rogers Centre. This 2 bedroom SW Facing Unit Features 2 bathrooms, 770Sqft of Interior Living Space Plus a 110 Sqft Heated Balcony for Year-Round Enjoyment. One Locker included. World-Class Amenities Include an 82nd Floor Sky Lounge, Indoor Swimming Pool, Ice Skating Rink, and Much More.Unbeatable Location Just Steps to CN Tower, Rogers Centre, Scotiabank Arena, Union Station, the Financial District, Waterfront, Dining, Entertainment, and Shopping All at Your Doorstep. (id:61852)
Homelife New World Realty Inc.
1105 - 455 Wellington Street W
Toronto, Ontario
Welcome To Suite 1105. This Luxurious Suite Features A Superior Corner 2 Bedroom Layout With Open Floor Plan, 10 Foot Ceilings, Herringbone Flooring, South-East Views And South Facing Balcony. The Well Signature Series Is A Triumph Of Design. Located On Wellington, This Luxury Boutique Condo Rises 14 Storeys And Overlooks The Grand Promenade Below, Blending The Towering Modernity With The Street's Historic Facade. Your Final Opportunity To Live Toronto's Most Anticipated Downtown Lifestyle. Discover Expansive Residences, Premium Amenities Including Outdoor Pool And A Neighbourhood That Defines Toronto. Come Home To King West's Premier Luxury Condominium Community. (id:61852)
Sotheby's International Realty Canada
19 Central Market Drive
Haldimand, Ontario
Great Opportunity for First-time Buyer and Investors listed More than $100K lower than the Builder's Price.Gorgeous, Beautiful 3 Storey Freehold townhouse offers 3 Bedrooms & 2 bathrooms, Welcome You to Modern Living. Spacious Living / Dining Room with Balcony. Vinyl exterior elevation and 9-foot ceiling in 2nd floor and hardwood floor-stained oak stair. The master bedroom includes a walk-in closet and an ensuite bath, providing a personal retreat. 2 Balconies and 2 Parking Spaces. Close to Schools, Shopping mall, Restaurants and Parks. Easy Access to Major Highways. Very close to Hamilton International Airport, Mount Hope Community, Port Dover, HWY6, HWY403 & Hamilton. No survey available. Lock box for easy showing. (id:61852)
Century 21 People's Choice Realty Inc.
Room L101 - 81 Hallam Street
Toronto, Ontario
Brand new renovation laneway house 1st floor room. Fully furnished. With a private 3pcs bathroom. Share washer & dryer and kitchen/dining with 2nd floor two roommates. Located in Dovercourt Village, steps to TTC bus stop, 7 mins bus to Loblaws Supermarket, 20 mins bus to U of T. No pets. (id:61852)
Le Sold Realty Brokerage Inc.
Room L201 - 81 Hallam Street
Toronto, Ontario
Brand new renovation laneway house 2nd floor room. Fully furnished. Share one 3 pcs bathroom with another 2nd-floor roommate. Share washer & dryer and kitchen/dining with two roommates. Located in Dovercourt Village, steps to TTC bus stop, 7 mins bus to Loblaws Supermarket, 20 mins bus to U of T. No pets. (id:61852)
Le Sold Realty Brokerage Inc.
Basement - 15 Addington Crescent
Brampton, Ontario
2 bedroom beautifully renovated basement. This spacious basement has the highest quality finishes. Shared laundry. All utilities included. 1 parking spot included, can fit up to two small cars. Available immediately. No smoking. 2 person maximum occupancy. (id:61852)
Upperside Real Estate Limited
86 Fittons Road E
Orillia, Ontario
Welcome to 86 Fittons Rd, a well-maintained and updated bungalow set on a rare 81x187 ft lot in one of North Orillia's most convenient and family-friendly areas. This property offers exceptional value with a metal roof, updated kitchen, refreshed main bathroom, a finished basement with three additional bedrooms, and a private inground pool-a combination rarely found at this price point.The main floor features a traditional, functional layout with a bright living room, a separate dining area, and an updated kitchen offering modern cabinetry, good counter space, and newer appliances. Three comfortable bedrooms and a renovated 4-piece bathroom complete the mainlevel, making the home ideal for families, first-time buyers, downsizers, or investors seeking a strong long-term property.The fully finished lower level adds tremendous versatility. It includes three additional bedrooms, a full bathroom, a rec room space, and plenty of storage. While the basement finishes are dated, the area is warm, clean, and offers outstanding potential for extended family living, a teen retreat, guest accommodations, or future rental possibilities.Outside is where this home truly stands out. The backyard is an entertainer's dream-private,spacious, and designed for summer enjoyment with an inground pool, mature trees, and endless room for kids and pets. Whether hosting gatherings, relaxing by the water, or transforming theyard into your own outdoor oasis, this property delivers space rarely offered in town.Additional highlights include a built-in single-car garage, parking for multiple vehicles, a durable metal roof, and close proximity to schools, parks, shopping, restaurants, CouchichingBeach, and quick access to Hwy 11. (id:61852)
Royal LePage Signature Realty
40 Idlewood Drive
Springwater, Ontario
If you've been waiting for an opportunity in Midhurst, consider this your cue. This solid and spacious raised bungalow is now one of the best-value homes available in the entire village - an absolute cracker of a find! Set on a premium corner lot in one of Simcoe County's most coveted communities, this home offers the perfect blend of comfort, potential, and lifestyle. The neighbourhood? Fabulous. The lot? Pool-sized, mostly fenced, and just begging for those warm summer afternoons. Pop up a privacy fence on the open side and you'll have your own secluded retreat. Step inside to a warm, inviting layout with fantastic bones-ready for you to move in, make it your own, and even get the Christmas tree up this year thanks to the quick closing availability. The custom kitchen boasts quartz counters, a centre island, loads of pantry space and flows seamlessly into the bright, open living/dining area with a walkout to the sun-soaked deck-perfect for those who enjoy entertaining or simply sipping a cuppa in the fresh air. Upstairs offers three generous bedrooms, including a primary with ensuite, all with beautiful hardwood flooring. The fully finished lower level is an absolute bonus: complete with a separate entrance from the garage, a fourth bedroom, full bath, cozy rec room with fireplace, and a flexible space ideal for a home office, gym, or even a future kitchenette should you fancy creating an in-law or income suite.Whether you're an investor eyeing a high-demand location, or a savvy buyer ready to build instant equity with some light cosmetic updates, this home offers tremendous upside.Enjoy Midhurst's scenic trails, charming village feel, and top-rated school-all while being just five minutes from Barrie's shops, restaurants, and conveniences.Brilliant location. Flexible layout. Fabulous neighbours. Massive potential.And now, truly one of the best-priced homes in Midhurst. (id:61852)
RE/MAX Hallmark Chay Realty
3 Glenngarry Crescent
Vaughan, Ontario
Welcome to this exquisite three-storey freehold townhouse in the peaceful community of Rural Vaughan. Just minutes from Maple GO Station, Walmart, parks, transit, and top-rated schools, this beautifully upgraded 3-bedroom, 4-bathroom home offers exceptional comfort and style in an unbeatable location.Step inside to discover a bright and spacious main floor featuring a welcoming living room with pot lights and a walk-out to the backyard-perfect for outdoor relaxation. A convenient 3-piece ensuite with a shower completes this level, offering flexible living options.The second floor showcases a stunning modern kitchen equipped with stainless steel integrated appliances, ample cabinetry, a centre island with pendant lighting, and an inviting atmosphere ideal for cooking and hosting. The adjoining dining area includes a walk-out to a private balcony, perfect for morning coffee or evening gatherings. Across the hall, the family room impresses with an elegant accent wall, cozy fireplace, and a second balcony large enough for comfortable seating. A private den with sliding doors and a large front-facing window makes an excellent home office or study space.On the third floor, the spacious primary bedroom features a 3-piece ensuite with a separate shower and a generous walk-in closet. Two additional well-sized bedrooms provide plenty of room for family living.The unfinished basement offers endless potential-whether you envision a home gym, recreation room, or personal retreat-and includes a dedicated laundry area with washer, dryer, and laundry sink.Outside, the fenced backyard offers privacy and functionality, complete with a patio ideal for barbecues and a garden-ready space for creating your own outdoor oasis. Additional upgraded light fixtures throughout the foyer, powder room, hallways, and multiple living spaces lend an elegant, cohesive glow to the home. Stylish, functional, and perfectly located-this exceptional property is ready to welcome its next chapter. (id:61852)
RE/MAX Gold Realty Inc.
2909 - 8 Interchange Way
Vaughan, Ontario
Brand new 2-bedroom corner unit with sought-after southeast exposure and sweeping views. This beautifully designed suite features 9-ft ceilings, floor-to-ceiling windows, and laminate flooring throughout, plus a wrap-around balcony perfect for relaxing. Located in SVMC, Festival Tower is one of Menkes' best-selling condominium developments and is set to become one of the most desirable addresses on Hwy 7. Residents enjoy world-class amenities, including a fully equipped fitness centre, indoor pool, elegant party rooms, and an outdoor lounge. Upcoming retail spaces will add everyday convenience, all while offering seamless access to transit, including subway, bus terminals, and major highways. (id:61852)
Aimhome Realty Inc.
Unit 2 - 126 Reach Street
Uxbridge, Ontario
Your Rent Includes Utilities! Generously-sized, Yet Cozy, Main-House Unit in Desirable Uxbridge. This 1,500 sq. ft. 3-Bedroom, 2-Bathroom Completely Renovated Century Exudes the Charm of Yesteryear with Polished Wood Floors, High Ceilings, Double-hung Windows, Eat-in Country Kitchen and Cupboard-space Galore. Merged with the Modern Amenities of Stainless-steel Appliances, Pot lights, Front-entry Access to House from Garage and Walk-out to a Private Backyard Patio, this Thoughtfully-designed Two-storey Unit will Provide a Peaceful Retreat in the Comfort and Convenience of a Vibrant Small Town. Within Walking Distance of Schools, Churches, Parks and the Thriving Downtown Uxbridge Community, this Prime Location is Just Mere Steps from Public Transit. Available January/26. Sorry, this is a pet-free environment. (id:61852)
Coldwell Banker - R.m.r. Real Estate
Unit 1 - 126 Reach Street
Uxbridge, Ontario
Your Rent Includes Utilities! Two-Bedroom, One-Bathroom Loft Apartment Located in the Heart of Uxbridge. Beautiful and Bright, Open-concept Layout with High Ceilings, Modern Finishes, Full-Sized Appliances and In-Suite Laundry. Ample Parking for Two Cars, A Separate Back-yard Patio and a Welcoming Private Entrance Lead to Expansive Second-floor Views in the Combined Living/Dining Great Room Complete with Galley Kitchen. Centrally Located Steps to Schools, Churches, Picturesque Elgin Pond and Park, Uxbridge Music Hall and a Vibrant Downtown Hosting an Historic Public Library, a Movie Theatre and Thriving Restaurants. Available January/26. Sorry, this is a pet-free environment. (id:61852)
Coldwell Banker - R.m.r. Real Estate
207 Kensit Avenue
Newmarket, Ontario
Deep lot backing onto a ravine with a walk-out basement! Welcome to this quiet, family-friendly, and mature neighbourhood in Newmarket. Step into an open and airy foyer with a stunning circular staircase. The living room on your left features French doors that bring in natural light while offering privacy when needed. A second set of French doors between the living and dining rooms allows flexible use of the space. The large, open-concept kitchen overlooks the serene backyard and includes a spacious breakfast area that opens to the deck through sliding doors-ideal for effortless indoor-outdoor dining in the summer. The family room, with a fireplace and ravine views, provides a cozy and inviting gathering space. Upstairs, you'll find five generous bedrooms and three bathrooms, offering ample space for the whole family. The walk-out basement adds two additional bedrooms, a second kitchen, and a full bathroom-perfect for multi-generational living or rental income potential. Enjoy picturesque, year-round ravine views, all while being conveniently located near Yonge Street, public transit, grocery stores, and other amenities. (id:61852)
Aimhome Realty Inc.
605 - 60 Honeycrisp Crescent
Vaughan, Ontario
Mobilio South Tower by Menkes. Walk to SVMC subway station. Quality finishes. This bright 1+1 features unobstructed west view, built-in appliances, floor to ceiling windows, laminate floor through-out, side-to-side balcony. One parking is included.Extras: Fridge, Dishwasher, Stove, Microwave, Front Loading Washer And Dryer, Elfs, Window Coverings. (id:61852)
Aimhome Realty Inc.
