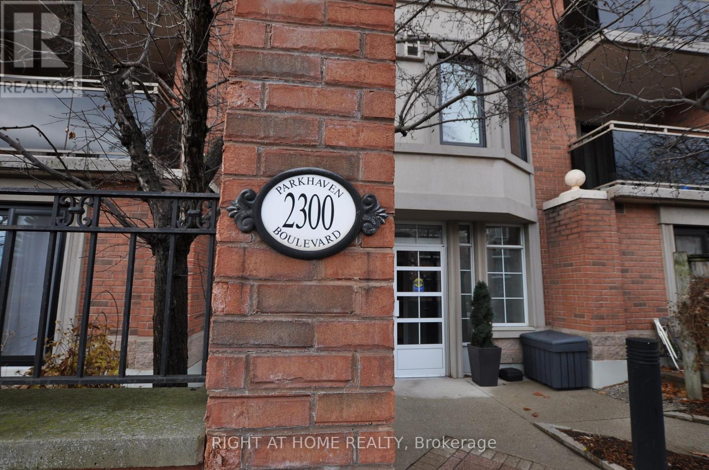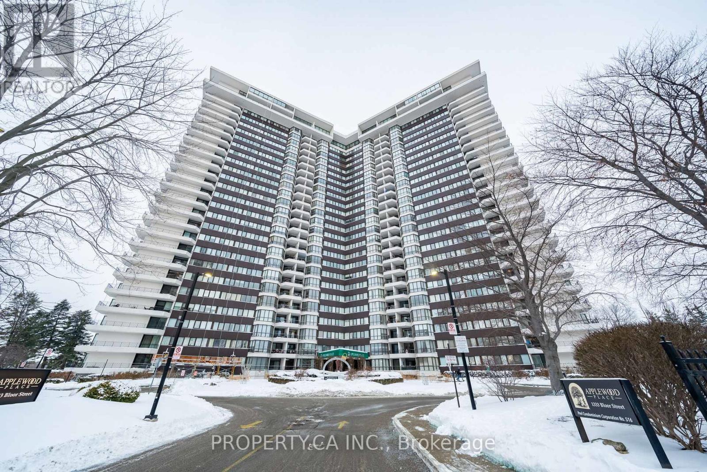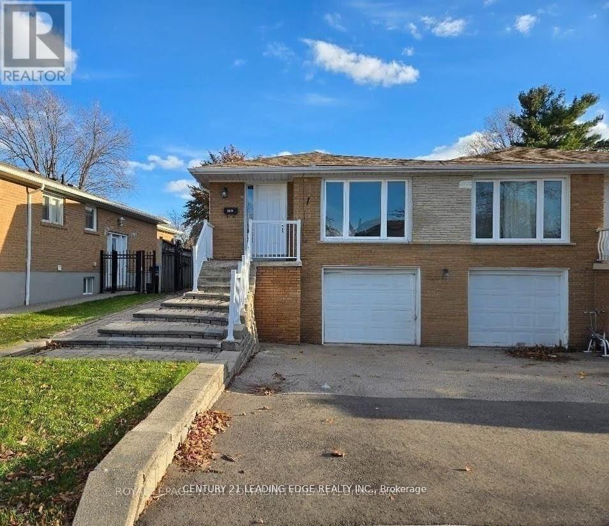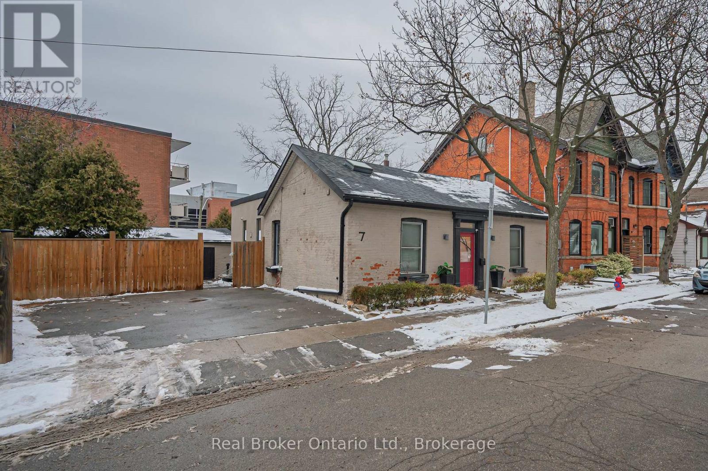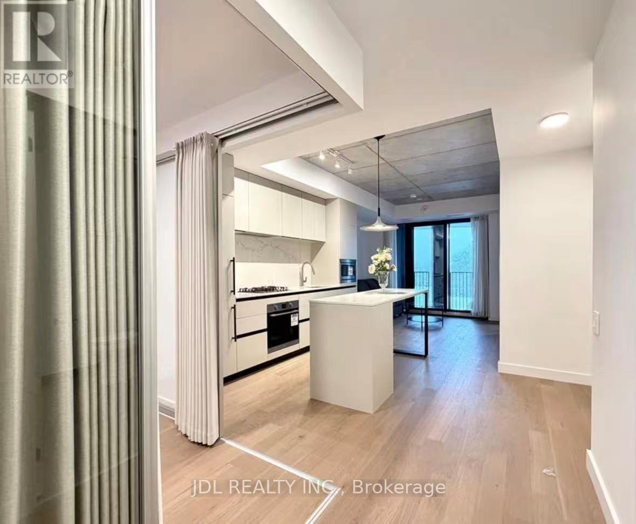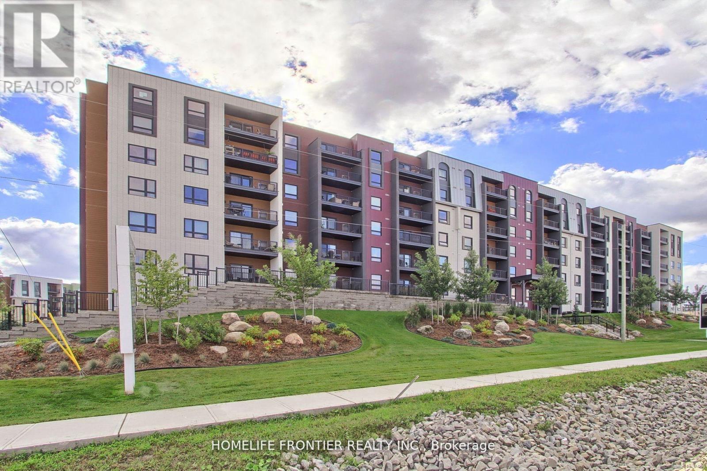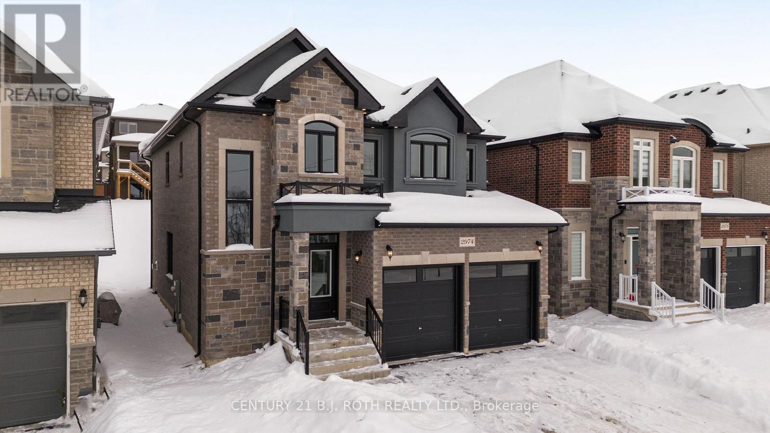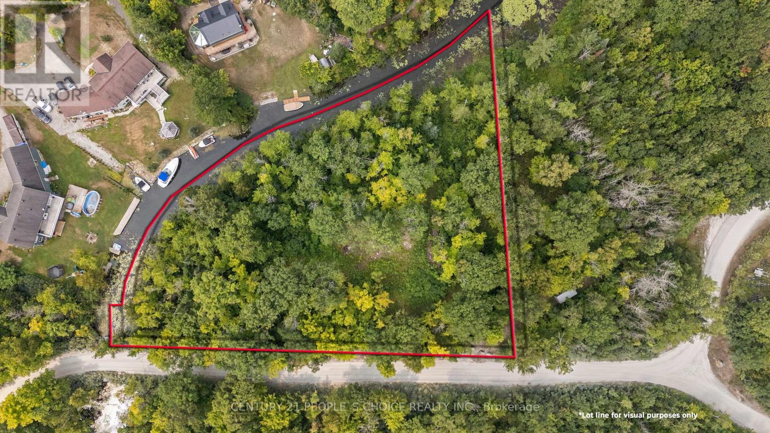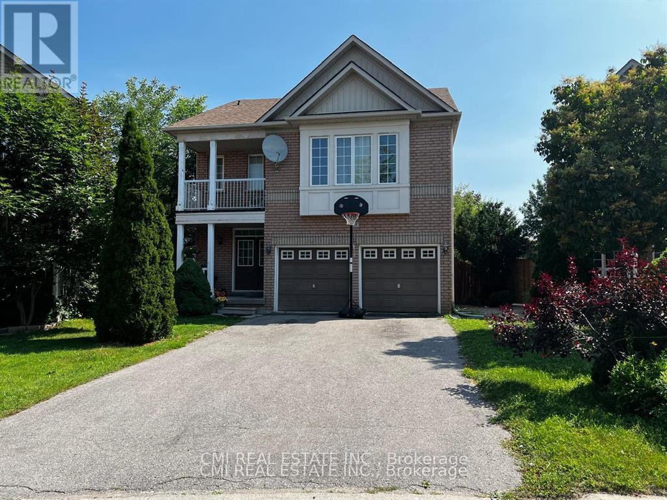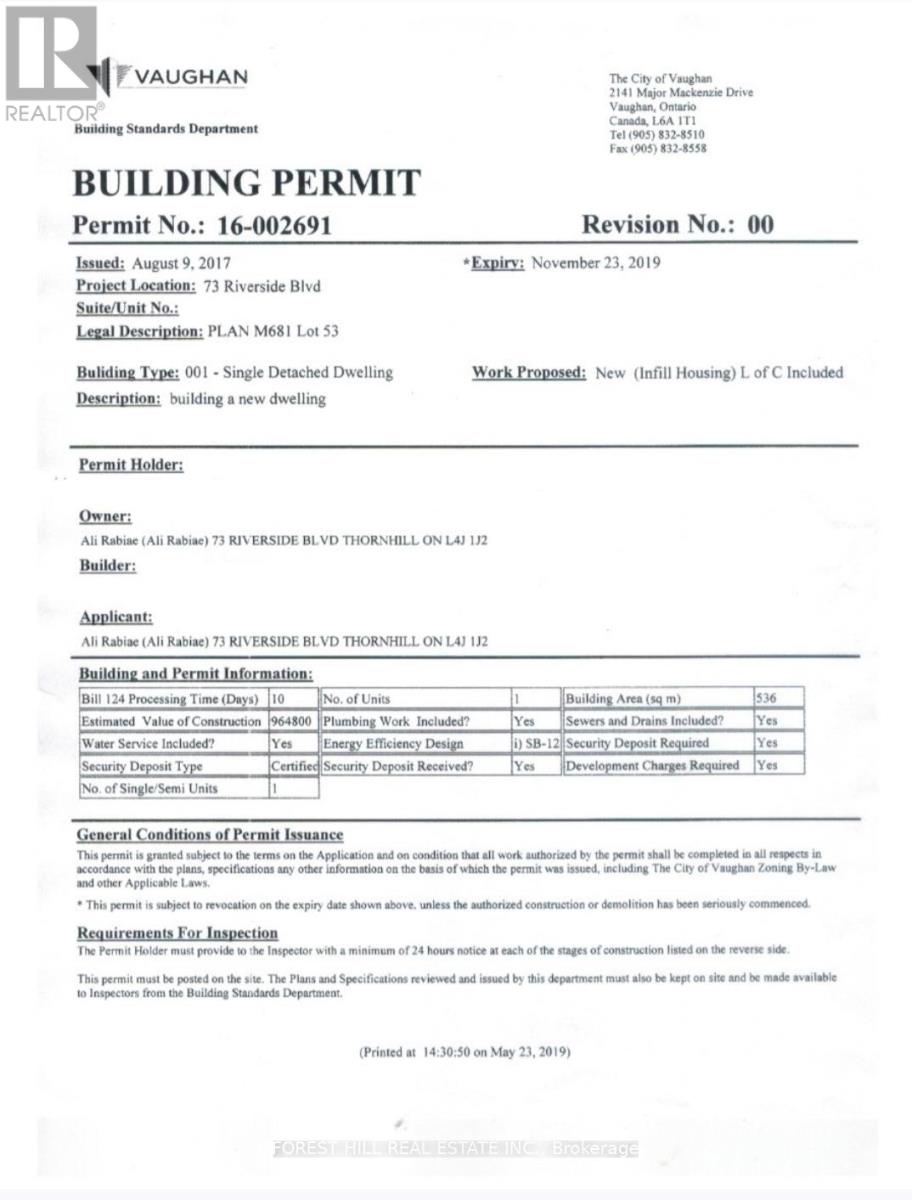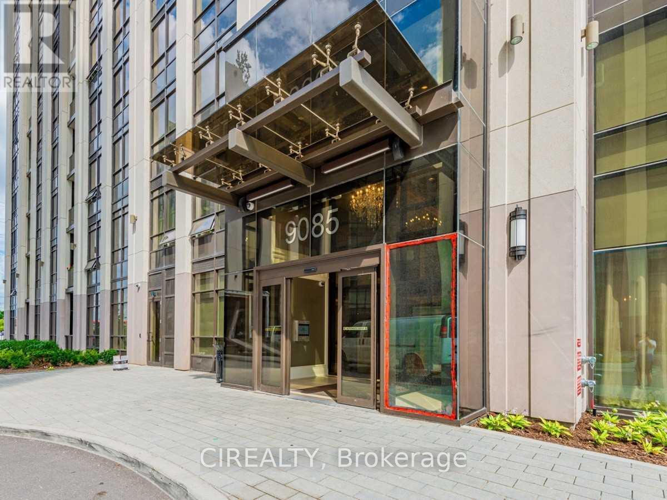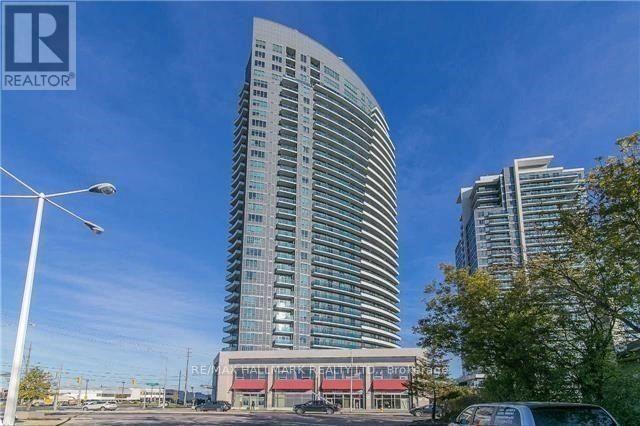308 - 2300 Parkhaven Boulevard
Oakville, Ontario
Very clean & well maintained condo in this desirable boutique building at Park Place II in Oak Park*** Quiet and well managed low rise building with only 4 levels** Right across the street from Millbank Park and within walking distance to the many amenities in Uptown Oakville** This charming 1 bedroom, 1 bath condo offers an open concept living and dining area with a walk-out to a private balcony ** Good amount of counter space for meal preparation in the kitchen with ample cabinetry for storage *** Great layout with separate dining nook and breakfast bar ** This unit has premium laminate flooring throughout and brand new windows and sliding glass door leading to balcony** amenities include huge party room with walkout to yard** community events held at building for residents who like to mingle with other residents** bicycle storage room on ground floor** unit includes one underground parking spot (#51) and one locker on the ground floor (#143)** maintenance fee includes everything except hydro (id:61852)
Right At Home Realty
2201 - 1333 Bloor Street
Mississauga, Ontario
Stunning Fully Furnished 2+Den (Converted to 3 Bedrooms). Welcome home to this beautifully designed, light-filled apartment offering 2 bedrooms plus a den converted into a full third bedroom-perfect for families, professionals, or anyone who wants space without compromise.The custom den conversion features elegant built-in cabinetry and a king-size bed, seamlessly blending style and function. The brand-new kitchen is thoughtfully designed with modern finishes and a dedicated dining area, ideal for everyday living and entertaining. Enjoy a bright and open living area with unobstructed views over a treelined neighbourhood, completed with a custom TV unit and a sleek, modern aesthetic. The spacious primary bedroom is a true retreat, showcasing unobstructed views, oversized windows and a huge built-in closet. A second generously sized bedroom also includes custom closets for smart storage. The modern washroom impresses with additional cabinetry and a glass-enclosed rainfall shower for a spa-like experience. All Utilities Included with internet and cable tv. Offered fully furnished for additional charge. Every floor has it's own laundry room for convenience as well additional one in common area.This is a rare opportunity to live in a thoughtfully upgraded home with exceptional amenities-just bring your suitcase and settle in. (id:61852)
Property.ca Inc.
Main - 2424 Whaley Drive
Mississauga, Ontario
Rent a Bungalow with Brand new laminate flooring in Living and Dining . No steps inside. Carpet free three rooms. Very bright, includes garage. Enjoy the excellent Extra deep backyard for family gatherings. Walking Distance to Both elementary and High schools, Hospitals, Parks, Quick access to all major highways 403, 401, QEW. Bus routes, main streets, shops and grocery stores. drive to Cooksville Park & GO, Less than 25km drive from downtown Toronto. (id:61852)
Century 21 Leading Edge Realty Inc.
7 Foster Street
Hamilton, Ontario
Nestled in Hamilton's historic Corktown neighbourhood, this charming one-level brick home is a rare blend of timeless character and thoughtful modern updates, having truly stood the test of time. The main house offers 2 bedrooms and 2 bathrooms, including a private ensuite. This well-appointed residence features multiple family rooms that provide flexible, comfortable living spaces. The kitchen is a vibe with built-in cabinetry, stainless steel appliances and higher end finishes. Step outside to enjoy a large deck and patio area within a fully fenced yard, perfect for entertaining or quiet relaxation. Adding exceptional value is a separate detached 400 sqft bachelor suite on the property featuring a 3 pc bath, gas fireplace, and kitchenette, ideal for extended family, guests, or potential additional income. With private parking for two cars and a location just minutes from downtown Hamilton's vibrant restaurants, cafés, and shops, this is a special opportunity to own a piece of history without sacrificing convenience. Seller willing to sell the home fully furnished! (id:61852)
Real Broker Ontario Ltd.
402 - 1720 Bayview Avenue
Toronto, Ontario
Move-in ready, furnished unit! This beautiful 2-bedroom, 2-bath suite blends modern finishes with thoughtful functionality throughout. Featuring 9' exposed concrete ceilings with east exposure and floor-to-ceiling windows that flood the space with natural light. The modern kitchen offers an eat-in island, custom Italian cabinetry, engineered quartz countertops backsplash, and high-end stainless steel built-in appliances, including an electric oven, gas cooktop, paneled refrigerator, and dishwasher. Premium engineered hardwood floors run throughout. Additional highlights include a full-size Energy Star-certified washer and dryer, smart thermostat, keyless entry, a mobile resident app, and an Energy Recovery Ventilation system. The inspired collection of amenities includes a fitness studio, 24-hour concierge, co-working lounge, party room, outdoor terrace, children's playroom, and pet spa. Steps from the soon-to-open Eglinton Crosstown LRT. Minutes to top private schools, Sunnybrook Hospital, premier shops, cafés, and everyday conveniences. Unbeatable location. Book your showings today! (id:61852)
Jdl Realty Inc.
318 - 4 Spice Way
Barrie, Ontario
** 2 Parking Spots!** Experience Modern and Luxury Living in this sun-filled spacious corner unit! Located at Bistro 6 Condominiums in the highly sought after south Barrie minutes from Barrie South Go Station & Hwy 400. This 1,276 sf corner unit boasts a welcoming living space with exceptional finishes and features including 9 Ft Ceilings, laminate floors, kitchen center island/breakfast bar, large primary bedroom with 2double closets providing ample storage space, a sun-filled Den perfect for a home office or a third bedroom, 2 full bathrooms, large laundry space with built-in shelving unit and all newer toilets and vanities! Enjoy beautiful sunset views from your own private and cozy balcony! You will greatly appreciate a variety of amazing building amenities such as: well-equipped gym, full professional grade indoor/outdoor kitchen & party area, a yoga retreat, basketball court, and playground for the kids. Elevate your lifestyle with this exceptional condo that combines comfort, style, and the convenience of a sought-after location just moments to Barrie South Go, Hwy 400, Costco, Shopping, restaurants, golf course and an outdoor recreation including Friday Harbour Resort and Beaches and Walking Trails at Lake Simcoe. (id:61852)
Homelife Frontier Realty Inc.
2974 Monarch Drive
Orillia, Ontario
Fully built Mancini Homes, located in the highly sought after West Ridge Community on Monarch Drive. Home consists of many features including upgraded kitchen with quartz counter tops, gas fireplace, 9ft ceilings on the main level, rounded drywall corners, oak stair case, 5 1/4 inch baseboards and many more. Current model being offered (The Stanley - elevation A) consists of 4 bedrooms, 2.5 bathrooms, laundry located on the main level, open kitchen and great room, separate dining area and situated on a 40x150 lot (lot 9). Neighourhood is in close proximity to Walter Henry Park and West Ridge Place (Best Buy, Homesense, Home Depot, Food Basics). (id:61852)
Century 21 B.j. Roth Realty Ltd.
3700 Narrows Road
Severn, Ontario
Cleared and private waterfront lot on Little Lake, Gloucester Pool, offering an exceptional opportunity to build a cottage, year-round home, or private retreat. Located in a quiet bay off the Trent-Severn Waterway with sunset views, mixed forest, and gently sloping, level terrain. Year-round access via a private lane connected to a municipally maintained road. Driveway in, hydro at lot line, shoreline dock permitted, and ownership of a water lot included. Part of an executive estate neighbourhood with a share in the private road (annual fee applies) and a dock share across the lane with a large boat slip. Just 10 minutes to Port Severn and Hwy 400, with easy access to Georgian Bay, dining, golf, ski hills, Midland, and Barrie. Over $150,000 invested in approved drawings, site plan approval, permits, and renderings for a 2,978 sq. ft. home with triple-car garage, everything in place to build. Buyer to verify and assume development fees. (id:61852)
Century 21 People's Choice Realty Inc.
85 Watkins Glen Crescent
Aurora, Ontario
Welcome to this stunning Arista Liverpool model, offering 1,960 sq. ft. of stylish living space plus a legal basement apartment with a separate entrance, currently rented for additional income. The main floor features 9 ft ceilings, hardwood and ceramic flooring, and a walk-out to a fully fenced, oversized pie-shaped lot with a garden shed perfect for entertaining or family gatherings. Upstairs, enjoy a sunken family room with a gas fireplace and walkout to a private balcony. The finished basement provides an excellent opportunity for rental income or multi-generational living. Located on a quiet, family-friendly crescent, close to schools, shopping, parks, trails, golf, transit, and the leisure Centre. Steps to Northern Lights Public School and St. Jerome Catholic School. A true gem offering comfort, space, and investment potential all in a prime location! (id:61852)
Cmi Real Estate Inc.
73 Riverside Boulevard
Vaughan, Ontario
Attention Builders And End Users: Prime Uplands Location, Golf & Ski Hills, Transportation, Easy Access To Yonge, Hwy 407, Hwy 7 And Shopping. Total Land Area 10,210Sq. Ft. According To The New Survey Attached. New Laminate Through Out, Samsung S S. Appliances, Furnace And Air Condition 2012, Plans & Permit For Construction Of Approximately 5771 Sq. Ft. Above Grade Plus 1756 Sq. Ft. Basement Available, Ready For Construction.La Has Interest In The Property. (id:61852)
Forest Hill Real Estate Inc.
707 - 9085 Jane Street
Vaughan, Ontario
Park Avenue Place Condos - Ideally located across from Vaughan Mills, this luxury condominium features soaring 9-foot ceilings and a sun-filled south-facing view. The modern kitchen is equipped with built-in appliances, upgraded white cabinetry, a center island, granite countertops, and a stylish backsplash. Enjoy premium amenities including 24-hour concierge service, visitor parking, fully equipped gym, party room, and media room. The unit also includes one parking space and one locker. Conveniently located close to public transit, and just minutes to Highway 7 subway station, Highway 400, Vaughan Metropolitan Centre, Vaughan Hospital, and Canada's Wonderland. (id:61852)
Cirealty
2435 - 7161 Yonge Street
Markham, Ontario
This gorgeous 1-bedroom condo at World on Yonge includes parking with an EV charger and offers unobstructed north-west views from a spacious balcony. Sunny and bright, large windows throughout provide ample natural light, highlighting the modern kitchen and stylish bathroom. Featuring sleek hardwood floors and soaring 9ft ceilings, the open concept living space is perfect for both entertaining and everyday living. The generously sized bedroom offers ample space, while the large in-suite laundry room provides extra storage. Convenience is key with an included parking spot with EV charger. Part of the exceptional "World on Yonge" community, which boasts an array of amenities, including an indoor mall, grocery store, retail shops, medical and professional offices, and a bank, all easily accessible via the underground for ultimate comfort and convenience. **EXTRAS** Planned Site For Yonge Subway Line! Be Where You Need With Even More Convenience! (id:61852)
RE/MAX Hallmark Realty Ltd.
