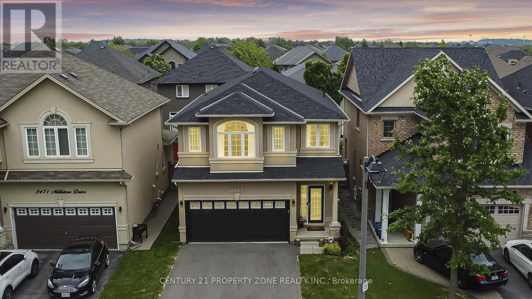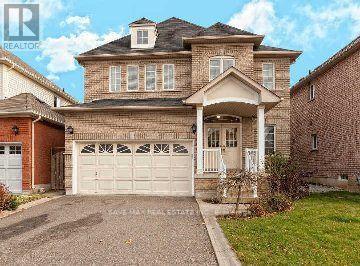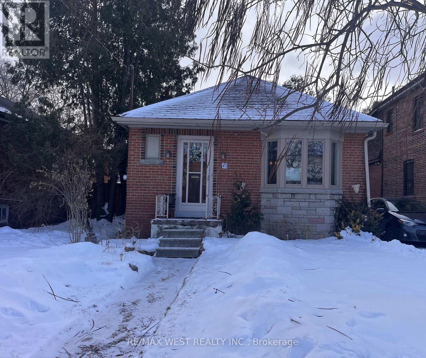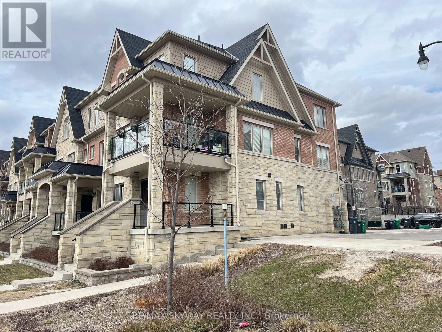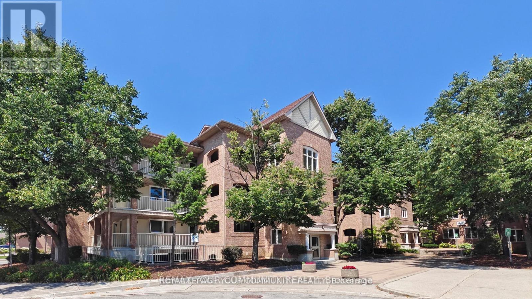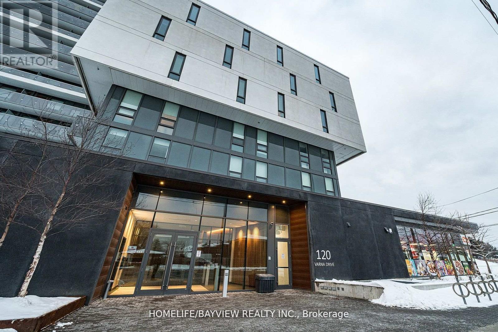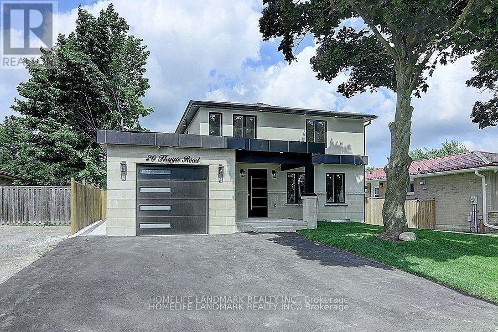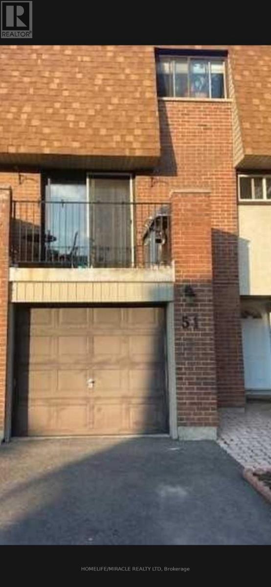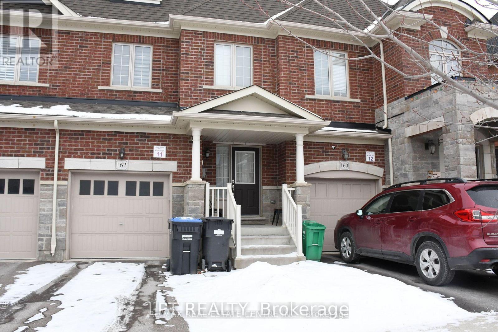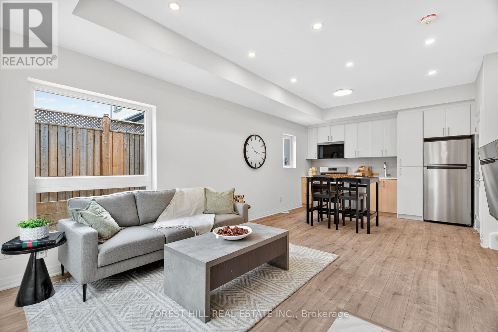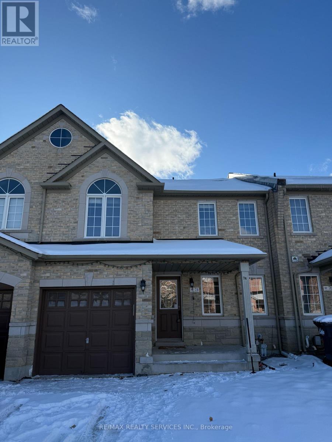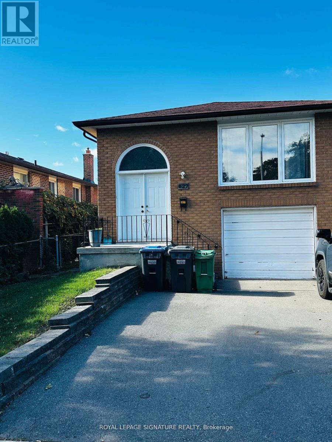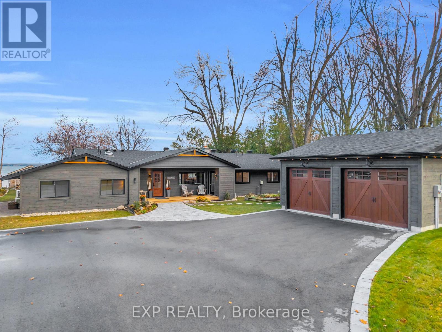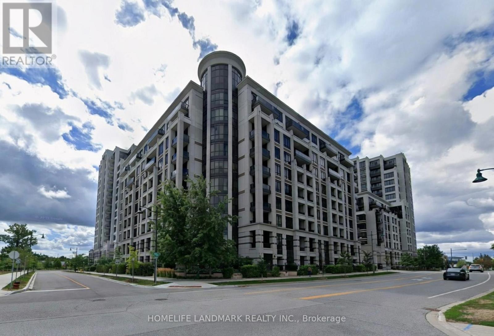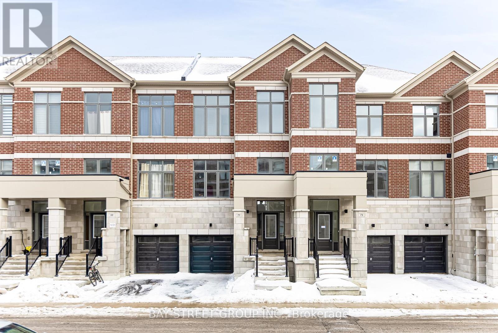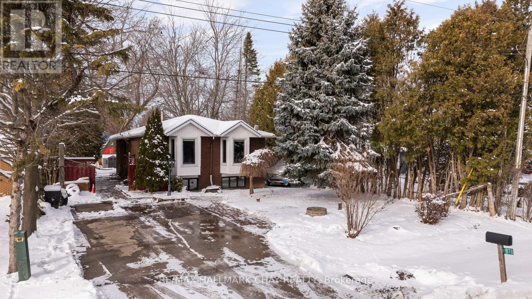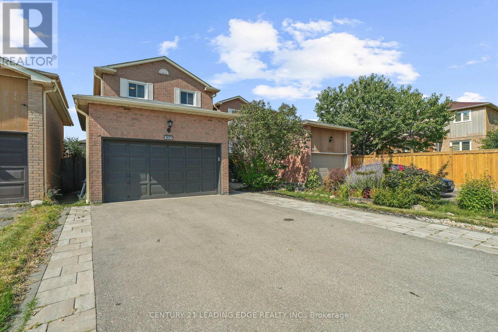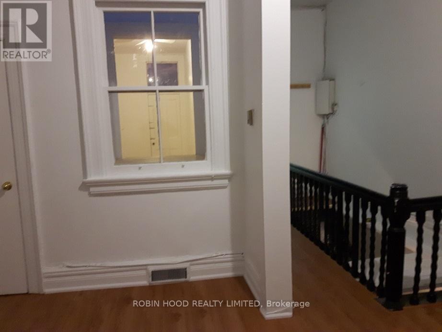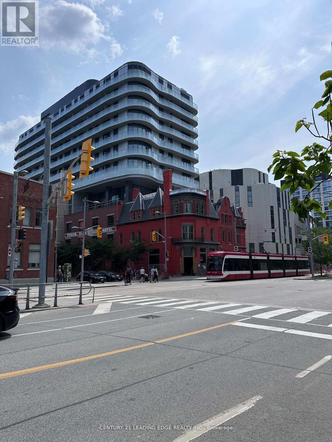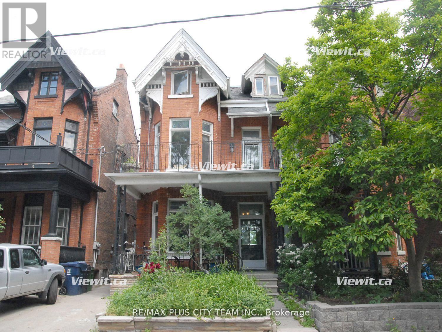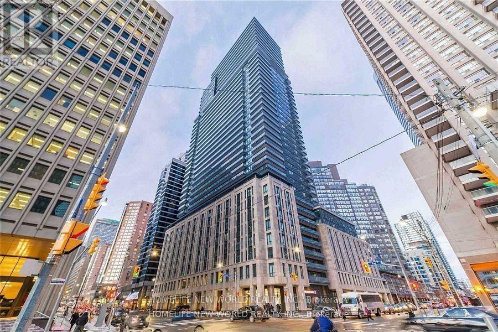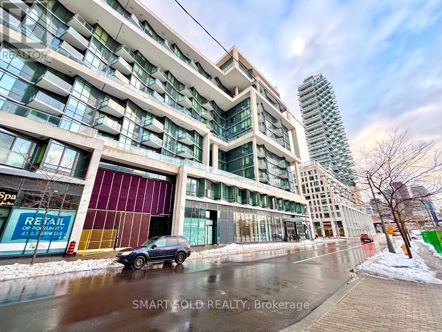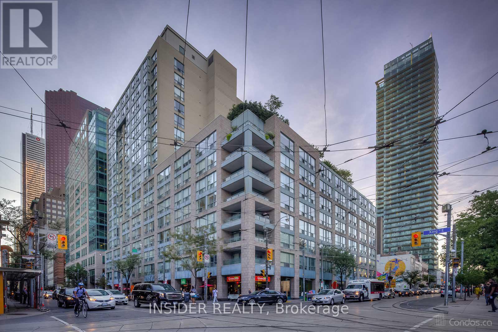2467 Millstone Drive
Oakville, Ontario
Beautifully maintained 4-bedroom, 3-bath Fernbrook-built home available for lease, located on a quiet cul-de-sac in the highly desirable West Oak community of Oakville. This bright and spacious home features high ceilings, abundant natural light, and a functional, family-friendly layout with generously sized rooms. Walking distance to Millstone Park, scenic trails, and excellent schools & religious places. Convenient access to Hwy 407, public transit, GO Train station, and carpool routes. Minutes to the new Oakville Trafalgar Memorial Hospital. Recent upgrades ensure worry-free living, including a new driveway, stucco front and back, all new kitchen appliances, brand new furnace, owned tankless water heater, new roof, and main floorpot lights. Ideal for families and professionals seeking comfort, quality, and location. (id:61852)
Sutton Group Quantum Realty Inc.
10 Milkweed Crescent
Brampton, Ontario
Immaculately Stunning & Fully Upgraded Double Garage Detached Home Offers 3+1 Bedrooms & Is Move-In Ready, Situated In A Highly Sought-After Location Of Northwest Brampton. Main floor Offers Separate Living Room & Family Room, Open-Concept Kitchen With Quartz Countertops/Custom Cabinets With Walk Out To Good Backyard To Entertain Big Gathering Situated In A Desirable Neighborhood, Second Floor Offer Master Bedroom Has A Custom With Built-In Storage Within The Walk-In Closet & 4 Pc Ensuite, The Other 2 Other Good Size Bedrooms. Finished Basement With A Separate Entrance Accessible Through The Garage, 1 Bedroom Basement With Living Room, kitchen, 3 Pc Washroom & Separate Laundry. The Property Features A Double Garage With Epoxy Flooring, Walking Distance To Schools, Parks & Transit. (id:61852)
Save Max Real Estate Inc.
43 Victoria Boulevard
Toronto, Ontario
Charming and affordable 2+1 bedroom, 1+1 bathroom gem perfect for first-time homebuyers or savvy investors! Features a finished basement with separate entrance, functional layout, and a good size lot 30 x 104.60 Ft. Spacious foyer, combined dinning & living area perfect for entertaining! Single car garage +2 parking spots on the side. Property to be sold AS IS condition. Conviniently located (id:61852)
RE/MAX West Realty Inc.
103 - 200 Veterans Drive
Brampton, Ontario
Must See *** Absolutely Stunning *** Corner Unit Stacked Townhouse*** For Sale In Northwest Brampton, 3 Bedrooms, 2.5 Bath, Enclosed Balcony, Sun Filled, South & East View, Oak Staircase, Laminated Flooring On The Main Floor, Very Spacious & Clean, Minutes To Brampton Transit & Mount Pleasant Go Station, Established Community, Walk Way To Longo's, School, Parks, Banks. ****SEE ADDITIONAL REMARKS TO DATA FORM**** (id:61852)
RE/MAX Skyway Realty Inc.
148 - 85 Bristol Road
Mississauga, Ontario
Enjoy no waiting, built-in daily exercise, and big savings-skip the elevator cost to the second floor. Resort-style living in a beautifully maintained low-rise complex! This wonderfully kept 2-bedroom condo offers tranquility and privacy with exposure to a quiet area of the complex - no garbage bins in sight. Additional storage space in the utility room just outside the unit door provides convenient and easily accessible storage for your everyday needs. Enjoy the large private balcony with new flooring and views of a treed oasis as well as balcony storage closet. The unit has been freshly painted and renovated, featuring an open-concept layout, stainless steel appliances, and a generous primary bedroom with a 4-piece semi-ensuite and walk-out to the balcony from the living room. Amenities include an outdoor swimming pool, plenty of visitor parking, bikes parking and water included in the maintenance fee. Conveniently located just steps to shops, public transit, future LRT and schools. This is low-rise condo living at its best. Please note: there is no elevator access, the unit is on second floor. (id:61852)
RE/MAX Your Community Realty
1212 - 120 Varna Drive
Toronto, Ontario
3 year new building featuring a true luxury suite, 2 bedrooms, 2 full bathrooms, smooth ceilings, huge wrap around 120 sqft balcony with unobstructed sunrise city skyline and CN Tower panoramic views from a high floor of this luxury building located a few steps to Yorkdale subway. Split bedroom floor plan with ample closet space, ensuite laundry and stainless steel appliances. Kitchen has granite countertops and custom backsplash. Primary bedroom features his and hers closets and full ensuite bathroom. Building features 24 hrs security concierge, party room, exercise room, outdoor patio, visitor parking and more. One underground parking and one storage locker. steps to Yorkdale Mall and Subway. (id:61852)
Homelife/bayview Realty Inc.
20 Heggie Road
Brampton, Ontario
Beautiful, Stunning, Fully Renovated 4+2 Bedrooms Detach House. New Windows, New Doors, New Roof, 2 New Kitchens, 2 Laundry Areas, Quartz Counter Tops, Pot Lights, New Fence, New 125Amp Upgraded Electrical Panel, Electrical Service Wire Upgrade, Upgraded Plumbing, Upgraded Insulation, Smoke Detectors Throughout, New Driveway, Walk-Out To Backyard. The Home Features A Legal Separate Unit Basement Apartment(2 Bedrooms) ,Locate In Centre Of Brampton.(Hwy410/Queen).!! No Pet, No Smoking !! (id:61852)
Homelife Landmark Realty Inc.
51 - 1051 Cedarglen Gate
Mississauga, Ontario
Gorgeous 3+1 Bedroom, 2.5 Washroom, Brand new kitchen with Bosch, KitchenAid appliances, cook top stove, built-in fridge, extra storage in island, hardwood floor in the kitchen, hardwood stairs, Brand new washroom in the basement with heated flooring and hited towel rack, Balcony from the kitchen, Gas fire place, Walking distance to all amenities, Parks, shopping, Must see.1 extra parking available for $50/month (id:61852)
Homelife/miracle Realty Ltd
162 Agava Street
Brampton, Ontario
Freehold newer/modern 2-storey townhome with finished basement apartment - an absolute showstopper! Priced to sell immediately. Fully brick 3-bedroom home offering approx. 1,648 sq ft (as per MPAC). Impressive 9-ft smooth ceilings on the main floor. Bright family room with gas fireplace. Fully upgraded kitchen featuring granite countertops, centre island, and stainless-steel appliances. Elegant hardwood staircase. Excellent income or in-law potential. Prime location close to Mt. Pleasant GO Station, schools, parks, and amenities. Don't miss this incredible opportunity! (id:61852)
Search Realty
A - 52 Albright Avenue
Toronto, Ontario
Brand New, never lived in, 4 bedroom, 4 bathroom, 2nd floor laundry, laminate thru-out, finished basement with bedroom, rec room and private bathroom, one parking space included, tenant pays for all utilities (id:61852)
Forest Hill Real Estate Inc.
74 Severin Street
Brampton, Ontario
AAA....location....Stunning freehold townhouse in the most desirable neighborhood. Entire house with 3 large size bedrooms with 2.5 washrooms and Sep. Entrance To The Basement Through Garage. Unfinished basement for the recreational activities. No carpet throughout the house, also featured separate living and the family room with spacious kitchen and dining area includes Stainless steel appliances. Huge Primary bedroom with ensuite bath and walk-in closet. Private backyard for the complete family enjoyment. Pot Lights also includes Some of the Furnitures and much more....must see home.....Very Close to Grocery stores, Schools, Park, Library, Public Transit, Minutes To Community Centre, Trinity Common Mall, Hwy 410, Go Transit & All Other Amenities. (id:61852)
RE/MAX Realty Services Inc.
827 Stainton Drive
Mississauga, Ontario
Location, Location, Location! This Bright Lower-Level Unit In Erindale Features 2 Cozy Bedrooms, And A Welcoming Big Family Room, Along With The Convenience Of Its Own Laundry. This Space Is A Fantastic Opportunity For A Family Or A Responsible Couple Looking For Their New Home. Nestled In The Most Desirable Location, You'll Find Everything You Need Nearby. Please Note That The Backyard Is Not Included With The Basement Unit. (id:61852)
Royal LePage Signature Realty
621 Duclos Point Road
Georgina, Ontario
Welcome To 621 Duclos Point Road - A Rare Lake Simcoe Waterfront Masterpiece. Completely Renovated From Top To Bottom, This 4-Bedroom, 3-Bath Stunner Offers 100 Feet Of Owned Waterfront, A Private Boathouse, A Solid Concrete Break Wall, And A 120 Ft Dock For Unmatched Lakefront Living. No Detail Was Overlooked In The More Than $500,000 In Upgrades, Including A Brand-New 2-Car Garage, High-End Finishes, Premium Materials, And Thoughtful Craftsmanship Throughout.Step Inside To A Bright, Modern, Open-Concept Design That Blends Luxury With Lakeside Comfort. The Chef-Inspired Kitchen, Contemporary Flooring, Upgraded Lighting, And Custom Finishes Create An Elevated Living Experience From Every Room. With Four Spacious Bedrooms And Three Beautifully Updated Bathrooms, This Home Offers The Perfect Layout For Family, Guests, Or A True Four-Season Retreat.Outside, The Property Continues To Impress - Featuring Stunning New Landscaping, Mature Trees, And Unobstructed Views Over Lake Simcoe's Shimmering Shoreline. Enjoy Sunrise Mornings,Evening Sunsets On The Front Porch, Peaceful Waterfront Living, And The True Beauty Of Duclos Point.This One Is A Showstopper - A Turn-Key Waterfront Four Season Dream In One Of Georgina's Most Coveted Locations. (id:61852)
Exp Realty
716 - 38 Cedarland Drive
Markham, Ontario
Luxurious Fontana Condos Featuring 1+1 bedrooms and 2 baths, the den with large window facing courtyard, practically used as a second bedroom (5'4"X7'3"). West facing offers a stunning view with bright and spacious living space. 9' ceilings and laminate flooring throughout. Modern kitchen equipped with granite countertops; a huge sun-filled balcony, walk out from both master bedroom and living rm, provides a perfect outdoor retreat. Located in a highly sought-after school zone, just steps away from Viva, YMCA, Civic Centre, shops, and entertainment. Minutes to Hwy 404/407 and the future York University campus. Amenities include 24-hour concierge, an indoor pool, an indoor basketball court, a gym, a party room, and a terrace garden. (id:61852)
Homelife Landmark Realty Inc.
71 Millman Lane
Richmond Hill, Ontario
Welcome To This Modern 3-Storey Freehold Townhouse Located In The Prestigious Ivylea Community Of Richmond Hill. Offering Approximately 1,500-2,000 Sqft. Of Well-Designed Living Space, This Spacious Home Features 4 Bedrooms And 4 Bathrooms, Ideal For Growing Families Or Professionals Seeking Comfort And Functionality.The Lower Floor Offers A Private Bedroom With Its Own Ensuite Bathroom, Perfect For Guests, In-Laws, Or A Home Office. The Main Level Boasts An Impressive 10-foot Ceiling, Creating A Bright And Airy Open-Concept Living And Dining Area Filled With Natural Light. Contemporary Finishes Throughout, Combined With A Practical And Flexible Layout, Create A Warm And Inviting Living Environment.The Upper Floor Features Three Generously Sized Bedrooms, Including A Stunning Primary Suite Complete With His & Hers Walk-In Closets And A Walk-Out Balcony Offering Unobstructed Views, Providing A Perfect Retreat For Relaxation And Privacy. Situated In A Quiet And Family-Friendly Neighbourhood, This Property Is Surrounded By Parks, Trails, And Green Spaces, With Minutes To Highway 404, Public Transit, Shopping Centres, Restaurants, And Top-Ranking Schools. Enjoy The Perfect Balance Of Urban Convenience And Peaceful Suburban Living In One Of Richmond Hill's Most Desirable Developments. A Rare Opportunity To Own A Quality Townhouse In Ivylea - Move-In Ready And Not To Be Missed. (id:61852)
Bay Street Group Inc.
Ph14 - 7895 Jane Street
Vaughan, Ontario
Stunning penthouse residence in the heart of Vaughan Metropolitan Centre. This bright and spacious unit features soaring 10-foot ceilings and an exceptionally efficient layout with no wasted space, creating an open and airy living environment. Enjoy a large private balcony with beautiful sunset views, and on select cloudy or rainy days, the rare experience of living above the clouds. A truly elevated lifestyle. The suite includes numerous developer upgrades, including a seamless one-piece kitchen backsplash and a modern kitchen island offering additional cooking space and storage-ideal for both everyday living and entertaining.Unbeatable location with immediate access to Hwy 400, 407, and 7, steps to Vaughan Metropolitan Centre subway station, and surrounded by major retailers, big-box stores, restaurants, and everyday conveniences. Including one prime, conveniently located parking space and an oversized locker approximately double the size of a standard locker.A rare opportunity to lease a premium penthouse with high ceilings, impressive views, and exceptional connectivity in one of Vaughan's most sought-after communities. (id:61852)
Agentonduty Inc.
78 Twmarc Avenue
Brock, Ontario
Turnkey Raised Bungalow - a home you'd be proud to own! Bright, Spacious, and Move-In Ready with close proximity to Lake Simcoe. Enjoy charming community sights and scenic surroundings - see the video for a full aerial view of the neighbourhood! Step into this stunning 3-bedroom, 2-bathroom raised bungalow, thoughtfully designed for comfort, versatility, and effortless living. With an all open-concept layout, the home is bright, airy, and spacious, featuring neutral décor that's ready for your personal touch. The modern kitchen flows seamlessly into the living and dining areas, ideal for entertaining or family gatherings. Large windows and walkouts fill the home with natural light, creating a warm and welcoming atmosphere throughout. The spacious foyer leads to the main level and lower level, complemented by extra-wide stairs and a finished basement that offers versatile space for a recreation area, home office, or additional living space. Generous storage throughout ensures everything has its place, with no wasted space. No carpet makes maintenance easy, while the fenced backyard adds privacy and security. The long driveway easily accommodates recreational vehicles or extra parking. Situated on a generous 60x200-foot lot in a charming waterfront community, you're just minutes from Lake Simcoe, parks, trails, marinas, shops, schools, and restaurants. Quick access to Highway 404 makes commuting or trips to Orillia convenient, while still enjoying the peace of small-town living. Perfect for downsizing, multi-generational families, or any lifestyle, this home is turnkey, spacious, and ready to move in, with options for quick or flexible closing. Embrace the comfort, style, and lifestyle you've been looking for in Beaverton-this bungalow is ready to welcome you home. See virtual tour for incredible tour (id:61852)
RE/MAX Hallmark Chay Realty
Lower - 1627 Fairfield Crescent
Pickering, Ontario
Welcome to this private basement suite in Pickering, offering a comfortable and functional layout ideal for long-term tenants.This bright "lookout-style" unit features large windows that bring in excellent natural light throughout. Enjoy a modern kitchen with stainless steel appliances and upgraded finishes, a spacious bedroom, a comfortable living area, and a well-appointed bathroom. Located in a quiet residential neighbourhood close to shopping, restuarants, parks, and with quick access to Hwy 401-perfect for communter and working professionals. Conveniently situated near schools including Pickeing High School, St Wilfrid Catholic School, Lincoln Avenue Public School, and Glengrove Public School. Minutes to Pickering Town Centre, Cineplex, Pickering Casino Resort, and the waterfront trails along Lake Ontario. A great option for tenants looking for comfort, privacy and a prime Pickering location. (id:61852)
Century 21 Leading Edge Realty Inc.
3rd Floor - 384 Spadina Avenue
Toronto, Ontario
*** Additional Listing Details - Click Brochure Link *** Spadina & Kensington Market. 3rd floor unit. 2 bedrooms apartment with 1 bathroom and big den. Roughly 750 sq. ft. Hydro and gas extra. (id:61852)
Robin Hood Realty Limited
415 - 425 Front Street E
Toronto, Ontario
Welcome to this 1 yr old Canary House Condo in the Canary District right next to the vibrant Distillery District neighbourhood. This 1 Bedroom plus den boast off spacious long balcony with nice lay-out offering a good sixed den for home office or extra bedroom space. Features high end built-in appliances, Quartz counter top, huge bathroom, ensuite laundry, and good sized bedroom. Building offers Enjoy First Class Amenities and close proximity to groceries, streetcar, Gardiner, George Brown College, YMCA, etc. (id:61852)
Century 21 Leading Edge Realty Inc.
Main - 52 Churchill Avenue
Toronto, Ontario
Experience downtown living at its best in this well-maintained main-floor unit of a charming Victorian home. This inviting 1-bedroom, 1-bathroom residence offers a bright, open-concept layout that blends classic character with modern comfort. The spacious eat-in kitchen is perfect for entertaining, featuring ample storage and a walkout to a private backyard for your exclusive use. Additional highlights include central air conditioning and heating, and select utilities are included for added convenience. Ideally located just steps from the YMCA, Trinity Bellwoods Park, and College Street, you'll enjoy easy access to some of Toronto's best cafés, restaurants, and boutique shops. This rare opportunity offers the perfect combination of historic charm, modern comfort, and urban convenience in one of the city's most vibrant neighbourhoods. (id:61852)
RE/MAX Plus City Team Inc.
2011 - 955 Bay Street
Toronto, Ontario
Wide Floorplan 382 Sq Ft Per Builder Plan, Spacious T.V. Living Area ( Not In Kitchen Area ), One Locker Included Ideal For Seasonal Storage, Huge Balcony, Sunny West Facing, All Wood/Ceramic Floors No Carpet, Top Notch Amenities. 5 Mins Walk To Wellesley Ttc Subway, 7 Mins To U Of T, 15 Mins To Bloor St West Shopping. A Must See Floorplan And Tower. (id:61852)
Homelife New World Realty Inc.
844 - 15 Merchants' Wharf
Toronto, Ontario
Beautiful Lake View Tridel Built Luxury "Aqualina At Bayside", One Bedroom Unit With Den, Parking, Great Location for Small Family or Singles, Unlimited Internet Included. Convenient Access To Waterfront, Sugar Beach, George Brown College, Loblaws, Gardiner Expressway, Ferry Terminal, Cn Tower View and Much More (id:61852)
Smart Sold Realty
710 - 92 King Street E
Toronto, Ontario
Renovated Bright And Spacious South Facing 1Br + Solarium Unit. This 700 Sq Ft Unit Features Wide Plank Laminate Flooring Throughout, New Kitchen Cabinets, Black Built-in Appliances, New Samsung Washer And Dryer, Light From Large Windows In Living Room And Solarium - Big Enough To Be Used As A Second Bedroom Or Office. Close To Financial And Entertainment Districts. 3 Minutes Walk To St Lawrence Market And 24 Hour Metro Grocery Store. Ttc At Your Door And Steps To Yonge Subway Line. Easy Access To Highways. A Highly Preferable Area. (id:61852)
Insider Realty
