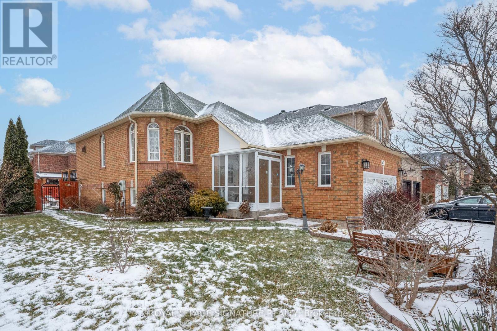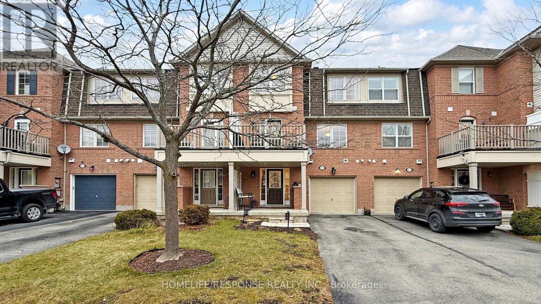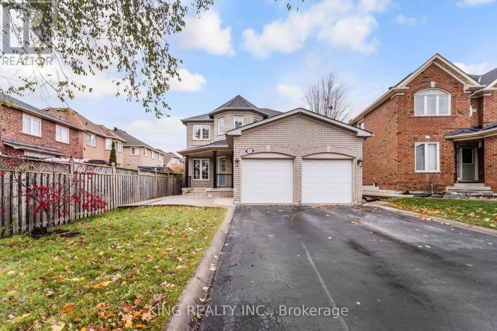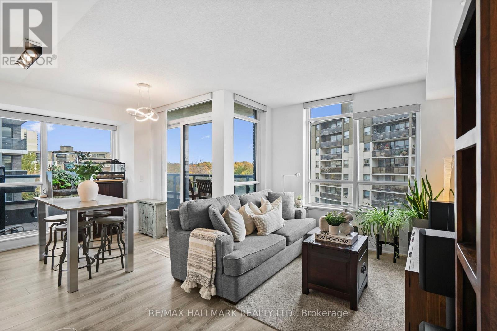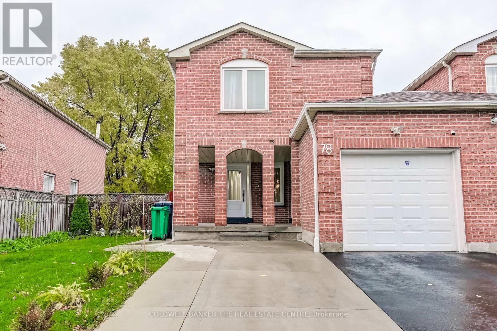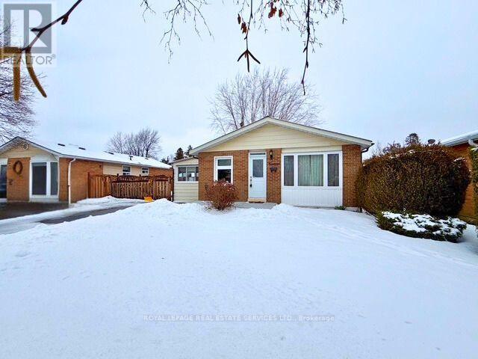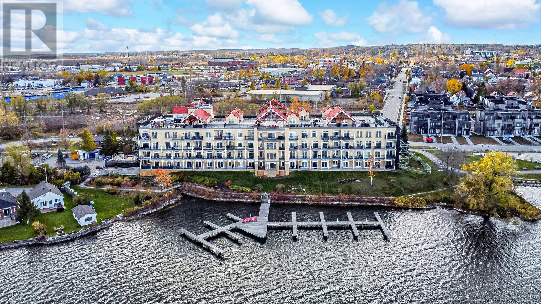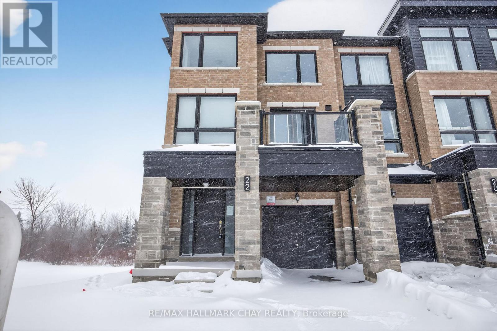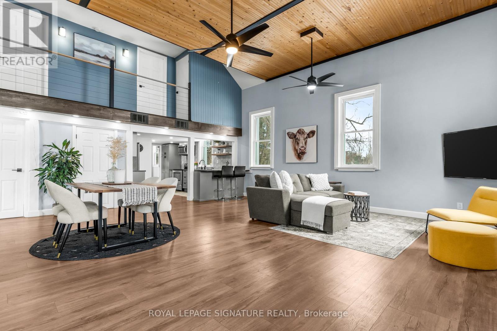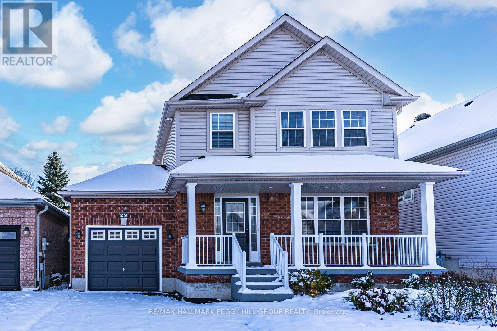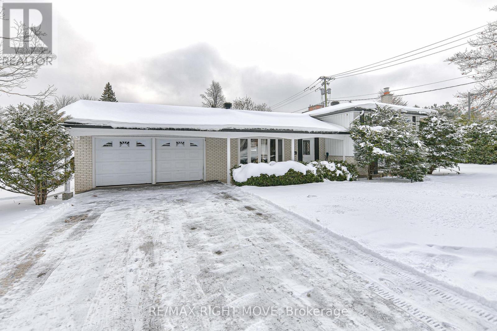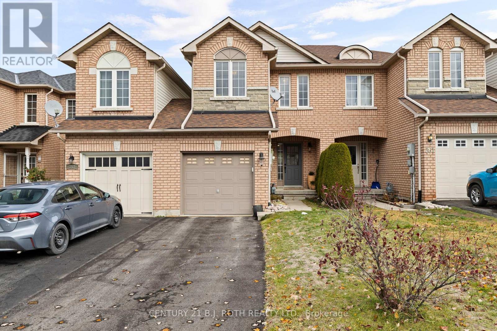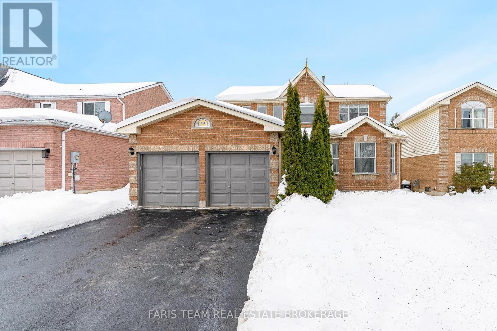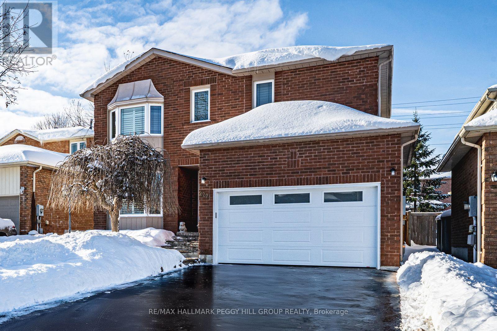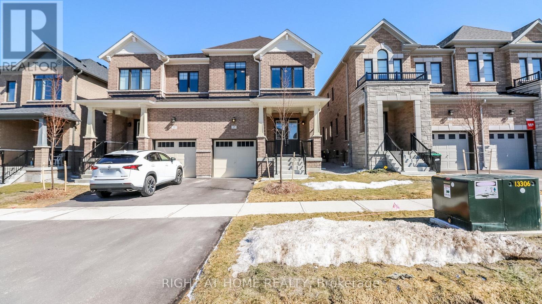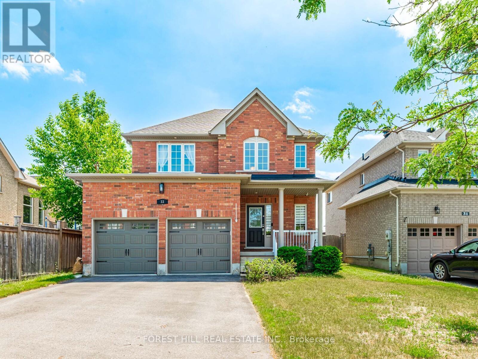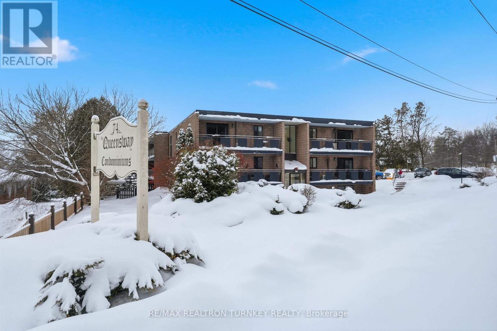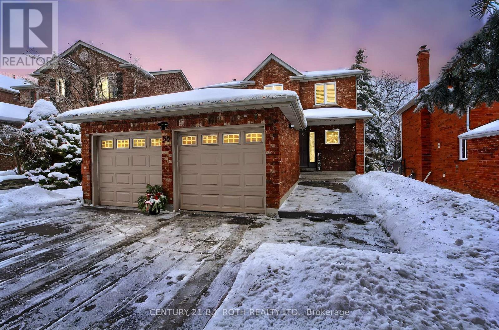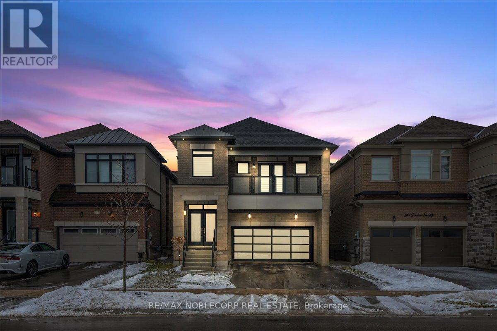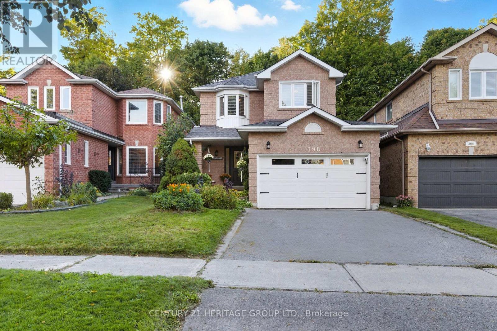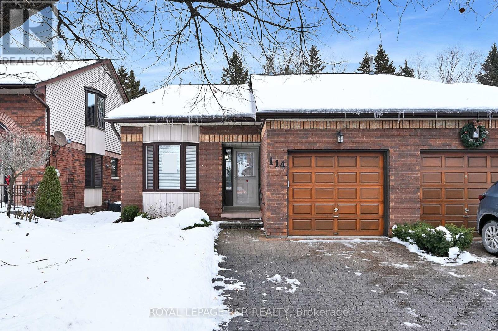687 Twain Avenue
Mississauga, Ontario
Charming and sun-filled, this beautifully maintained 2+2 bedroom raised bungalow sits proudly on a picturesque premium corner lot in sought-after Meadowvale Village. Surrounded by lush gardens, vibrant perennials, mature landscaping, and inviting outdoor spaces, including a lovely gazebo, this property is truly a gardener's paradise with exceptional curb appeal. Inside, the home offers a warm, welcoming, and bright open-concept living space with tall ceilings, generous windows, hardwood floors, and an updated kitchen. The well-designed main level provides spacious principal rooms, abundant natural light, and direct access lower level to the rare double car garage and extended driveway. The fully finished in-law suite provides outstanding versatility for an extended family, featuring large above-grade windows, a private entrance through the garage, a full kitchen, a comfortable living area, and well-appointed rooms. With its cute, cozy charm, meticulous upkeep, and sunlit interior, this home delivers both comfort and character. The premium corner setting offers exceptional outdoor enjoyment and plenty of room to cultivate your own garden oasis. Located in a family-friendly neighbourhood known for its parks, scenic trails, top-rated schools, and easy access to major highways, transit, and shopping, this is a lovingly cared for home with endless possibilities and a rare opportunity in one of Mississauga's most desirable communities. (id:61852)
Royal LePage Signature Realty
RE/MAX Gold Realty Inc.
931 Deverell Place
Milton, Ontario
Welcome to this Immaculate Home from Mattamy, the Cherrywood/Ashfield model. Walk into the Large Foyer on the Main Floor, Leading into the Spacious Laundry Room with Extra Shelving and Storage, along with Front Load Washer and Dryer. As we Ascend up the Wooden Stairs to the 2nd Floor with the Beautiful Hardwood Floors in the Open Concept Family and Dining Room. The Lovely Kitchen comes with Stainless Steel Fridge, Stove, Built-in Dishwasher, Built-in Microwave and Granite Counter tops. Walkout from the Kitchen to your Oversized Deck. Finally we Reach the 3rd Floor with its Large Primary Bedroom with Walk in Closet. 3 Car Parking. Home is Steps away from Schools, Parks and Shopping. This Home Shows True Pride of Ownership. Please bring your Fussiest Clients!!!!! This is a 10+++++ (id:61852)
Homelife/response Realty Inc.
23 Himalaya Street
Brampton, Ontario
2491Sq Feet Mattamy Home * PIE SHAPED & EAST FACING * LOTS OF UPGRADES - SPENT $$$$$$ * Beautiful layout & designed* 4 +1 Large Bedrooms * 2.5 +1Baths * 41' Wide Lot * Sunken Formal Living Room * 8 Feet Smooth Ceiling an Main Floor and on 2nd Floor * Pot Lights Throughout Main Floor.* Wifi Controlled Light Switches on Main floor and on Driveway * Upgraded Large Kitchen Modern Style with Big Size Mapple Stain Solid Wood cabinets, Quartz Countertop, Quartz island & Quartz.back splash * Gas Stove * Family Room With Gas Fireplace * Seperate Stairs To Basement * Side Enterance to Basement * Excess To Garage from inside* 2 Car Parking in Garage * Total Parking For 7 Cars (Including Driveway) * No Sidewalk* Family room, Living room and dinning room - all are separate * Big Size Master Bedroom with 4Pc Ensuite and walk-in closet * No Carpet in the house ( Carpet Free) * Laundry on Main Floor* One Big size Bedroom , One full 3pc Washroom and Huge Cold room storage in Basement * HUGE Backyard beautifully Landscaped with 3 beautiful trees * NEW INTERLOCK ON HALF BACKWARD (in 2024) * NEW LAMINATE FLOOR RECENTLY ON 2ND FLOOR * NEW KITCHEN REMODELING IN 2020 * BRAND NEW GARAGE DOOR (INSULATED) * No Grass in Backyard * Epoxy Paint on Garage Floor * NEW AC UNIT WITH HEAT PUMP IN DEC,2023 * NEW LENOX FURNACE IN 2018.Quiet Street with high level Community * All Amenities (Grocery shops, Gas Station, Restaurants , Pharmacy, Doctor Office, Hospital, Schools are close by. Highway 410 5 min Drive * First owner of house since Year 1999 *GREAT POTENTIAL TO BUILD LEGAL 3BEDROOM & 2 FULL WASHROOMS BASEMENT APARTMENT ( APPROX 960 SQ FT AREA) FOR EXCELLENT RENTAL INCOME TO PAY BIG PART OF MONTHLY MORTGAGE PAYMENT (id:61852)
King Realty Inc.
118 Parkinson Crescent
Orangeville, Ontario
Are you looking for a stunning, FREEHOLD townhome located in the west end of Orangeville well you've found it! This Devonleigh Terrace Model Townhome offers the perfect blend of comfort, style, and convenience with no maintenance fees! This lovely home features 3 spacious bedrooms with 2 well-appointed bathrooms, ideal for first-time buyers or families looking for usable space. Inviting front entry leads to a foyer with closet, 2-piece bath, and a view the great open concept design. The hallway leads to the bright and modern kitchen boasts sleek countertops, built in center island, stainless steel appliances, built in microwave range, surrounded by crown molding creating an inviting atmosphere perfect for cooking and entertaining. The large living room has a cozy feel with electric fireplace and wall mounted TV above, along with walkout to private yard, a great space for outdoor gatherings, BBQs, or simply relaxing. Upper level features a large primary bedroom with double closets and 2 additional bedrooms and 4-piece upper bathroom for all rooms to share. The lower has a recently FINISHED BASEMENT giving you great additional space with a rec room area or possibly another bedroom, with a 3-piece rough-in ready to go( currently used as a pet washing station, and a lower laundry area finishing off the basement. Walking distance to all amenities, schools, walking trails, parks and shopping. (id:61852)
Royal LePage Rcr Realty
409 - 10 Gibbs Road
Toronto, Ontario
Truly a rare find at Park Terraces. This 2 bedroom, 2 full bathroom corner unit with wrap around balcony (including a gas line for your BBQ and a water line for your plants too!) Ideal layout with maximum natural light from the multiple windows of this corner suite! Upgraded finish package includes integrated appliances, kitchen island, custom remote Hunter Douglas blinds, newly installed washer/ dryer pair and upgraded lighting throughout. Ensuite bedroom has a sizeable walk in closet as well as a separate den space located away from main living area. In addition, you'll love all this boutique building has to offer. Full service amenities including 24 hr Conceirge, outdoor pool, play area for the kids, gym, party room, sauna, library and more! Direct access to Hwy 427, 401 and Gardiner Expressway. Convenient shuttle to subway at your door! Internet included in condo fees. (id:61852)
RE/MAX Hallmark Realty Ltd.
78 Stanwell Drive
Brampton, Ontario
Welcome To This Stunning, Bright And Spacious Home In Desirable Heart Lake West - With No Exterior Walls Attached, It Feels Just Like A Detached Home! (* Attached At The Garage Only) Situated On A 35 x 100 Premium Pie-Shaped Lot. Features Hardwood Floors On The Main Level, Staircase With Wrought-Iron Pickets, Fully Upgraded Bathrooms With Custom Vanities And Modern Fixtures, Kitchen With Quartz Countertops, Under-mount Sink, Upgraded Faucet And Backsplash, Plus New Lighting Fixtures And A Walk-Out To A Gazebo Covered Deck And Wonderful Backyard. Freshly Painted Throughout With A Modern, Neutral Palette. New Appliances Include Stainless Steel Refrigerator, Washer/Dryer, And Dishwasher. New Windows Installed Throughout The Second Level (2024). Beautiful Deck Built In 2020 Leads To A Large Backyard- Perfect For Outdoor Entertaining. Basement Is Finished With A Separate Room That Can Serve As An Additional Bedroom, Office, Or Playroom. Potential For Separate Entrance And Additional Bathroom. Move-In Ready In A Great Family-Friendly Neighbourhood Close To Schools, Parks, Shopping, Transit And More. A Perfect Place For A Growing Or Downsizing Family To Call Home! (id:61852)
Coldwell Banker The Real Estate Centre
14 Finchley Crescent
Brampton, Ontario
Welcome to this charming 3 + 1 bedroom bungalow in Brampton's desirable Southgate community, located on a quiet, family-friendly street. Set on a large 55.85' x 118.02' lot, this well-maintained home offers comfort, functionality, and thoughtful updates throughout. Enjoy a spacious kitchen with a center island and an insulated, enclosed sunroom- perfect for morning coffee or peaceful evenings with a good book. The bright living room features a large picture window and hardwood floors that flow across the main level. The home includes two beautifully updated bathrooms and wider doorways on the main floor, providing wheelchair accessibility, including an accessible main bathroom design. The finished basement offers plenty of additional living space with a cozy recreation room, a new gas fireplace (2020), 4th bedroom, bar area, laundry, and ample storage. Step outside to a beautifully finished composite deck (2022) framed by a sleek modern fence (2019) - perfect for entertaining or enjoying quiet moments outdoors. Front, basement, and sunroom windows were all updated in 2020, enhancing both comfort and energy efficiency. A spacious shed with electricity and a powered backyard pole offer added convenience for lighting, storage, or creative projects. Perfect for first-time buyers, downsizers, or investors, this home offers space, accessibility, and charm in one of Brampton's most sought-after neighborhoods. Located just few minutes away from Bramalea Centre, Cinguacousy Park and Trails, Schools , Restaurants, Go Transit, Hwy's 410, 407, 401. Move-in ready and waiting for its next chapter! (id:61852)
Royal LePage Real Estate Services Ltd.
116 - 256 Royal York Road E
Toronto, Ontario
This 3 storey END UNIT townhome with RARE 2 PARKING SPACES, 2 BALCONIES PLUS 319 SF ROOF TOP TERRACE, offers urban convenience with a touch of charm. Perfectly Situated minutes from the LAKE and seamless access to public transportation across the street from Mimico Go Station and one bus to the subway, ideal for commuters and city dwellers. Freshly painted throughout the entire home, the home boasts a clean modern aesthetic with bright, inviting interiors. The layout is functional and efficient. typical of stacked townhome designs, featuring multiple levels for living sleeping and enjoyment. The crown jewel along with 2 balconies is the roof top terrace- perfect for relaxing, entertaining or soaking in panoramic views of the surrounding neighbourhood. Whether you're a first time buyer or looking for low maintenance investment, this townhome strikes a compelling balance between location, lifestyle, and value. (id:61852)
Royal LePage Credit Valley Real Estate
401 - 140 Cedar Island Road
Orillia, Ontario
2,208 SQ FT PENTHOUSE WITH MASSIVE ROOFTOP TERRACE, PRIVATE BALCONY, 2 PARKING SPOTS, LAKE VIEWS & RARE PRIVATE DOCK SLIP! Here's your chance to own the crown jewel of Elgin Bay Club, a highly sought-after waterfront penthouse with over 2,200 sq ft of light-filled living space and jaw-dropping views of Lake Couchiching. This bright corner unit features an expansive private rooftop terrace with panoramic views of the lake and Orillia skyline, plus a balcony with a glass sliding walkout overlooking the marina, waterfront park, and downtown. Minutes to shops, dining, trails, parks, beaches, and a marina, this prime location is all about lifestyle. The kitchen offers white cabinets with some glass inserts, granite counters, a bold black/white tile backsplash, an updated built-in oven and cooktop, a large pantry and a breakfast nook. The expansive living and dining areas are anchored by a gas fireplace and feature dual furnace systems with separate heat controls. The generous primary bedroom includes a sitting area, a walk-in closet and a 4-piece ensuite with a glass shower, jacuzzi tub and massive vanity. A 4-piece main bath serves the second bedroom. Bonus second-level loft with a walkout offers added living space and flexible use. Newer vinyl flooring is featured throughout most areas, with in-suite laundry and ample storage adding everyday convenience. Two owned parking spaces, one underground and one outdoor, an exclusive storage locker, make daily living easy. Residents enjoy amenities including a party/meeting room, rooftop deck, community BBQ and visitor parking. Enjoy exclusive ownership of one of Elgin Bay Club's rare private dock slips, as one of the few residences with this privilege, so you can pull up on your boat, store your kayak, and savour waterfront living! Fees include water, parking, building insurance and common elements. Opportunities like this are few and far between - make this rare waterfront penthouse your #HomeToStay before someone else does! (id:61852)
RE/MAX Hallmark Peggy Hill Group Realty
22 Blue Forest Crescent
Barrie, Ontario
End Unit, 3-Storey Freehold Townhome On Premium Ravine Lot Nestled In Highly Sought After South-East Barrie! Over 2,476 SqFt Of Above Grade Living Space, Main Level Features Spacious Rec Room With Walk-Out To Deck, 2 Piece Bathroom, & Laundry Room! Upper Level Boasts Open Concept Layout With Chef's Kitchen Featuring Stainless Steel Appliances & Huge Centre Island, Situated Conveniently Between Dining & Living Areas, Perfect For Hosting Family & Friends On Any Special Occasion With Walk-Outs To 2 Separate Balconies From Both Rooms! Enjoy Relaxing Out On The Balcony After A Long Day. Third Level Has 3 Spacious Bedrooms, Primary Bedroom With Walk-In Closet, 4 Piece Ensuite With Soaker Tub, & Large Window! Plus 2 Additional Bedrooms Each With Closet Space & Large Windows. Unfinished Basement Boasts An Additional 680 SqFt Of Living Space & Is Waiting For Your Personal Touches, Perfect For An Additional Rec Room Or Hangout Space! Nestled In An Ideal Location Just Minutes To South GO! Station, Newly Opened Metro, Zehrs, & Minutes To Park Place Plaza, Barrie's Waterfront & Downtown Core, Yonge Street, & Highway 400! (id:61852)
RE/MAX Hallmark Chay Realty
46-1808 County Road
Ramara, Ontario
Stop dreaming and start living in this breathtaking hilltop escape, perfectly perched on nearly an acre of private paradise. If you've been searching for that rare blend of modern luxury and rural serenity, this fully renovated 1 12 story, gem is the turnkey opportunity you've been waiting for. From your elevated vantage point, enjoy unparalleled privacy and panoramic views of lush, rolling farmers' fields. This home features a new roof, upgraded plumbing and electrical, gorgeous new flooring throughout and upgraded insulation. At the heart of the home, you'll find a stunning open-concept IKEA kitchen designed for the modern chef-ideal for family meals or weekend entertaining. The layout promotes a seamless indoor-outdoor flow, with a massive new deck connecting the main house to a versatile detached garage, creating a private courtyard feel perfect for summer hosting. The built-in hot tub offers the ultimate wind-down after a long day-imagine soaking away stress while watching the sunset. Enjoy summer nights around the oversized fire pit or swing peacefully on the homemade tree swing. The nearly one-acre lot serves as a blank canvas for your rural dreams-start a hobby farm, create a garden, or set up a home-based business. The detached garage and expansive grounds provide the ideal footprint for all your needs, from ATVs to snowmobiles. This home is equipped with new appliances, central AC (2025), and a washer/dryer (2022), along with a Wett-certified wood stove for cozy evenings. Ideally located, you're just 15 minutes from the amenities of Orillia and the heart of Muskoka via Hwy 169, and only 1.5 hours from the GTA. This hilltop gem is ready for its next chapter-now it just needs you! (id:61852)
Royal LePage Signature Realty
29 Brookwood Drive
Barrie, Ontario
WALKABLE, WARM, & WONDERFULLY FAMILY-FRIENDLY - THE HOLLY HOME THAT HAS IT ALL! Welcome to this stunning detached 2-storey home nestled in the vibrant Holly neighbourhood, an energetic, family-focused community where convenience meets lifestyle. Enjoy a prime walkable location just steps from schools, parks, public transit, childcare, groceries, and shopping plazas, with Highway 400, the scenic Ardagh Bluffs, and the lively downtown waterfront with Centennial Beach only minutes away. This beautifully landscaped lot makes an immediate statement with its classic brick and siding exterior, lush gardens, and charming covered front porch. Inside, a bright, open layout welcomes you with a sun-drenched living room and an airy eat-in kitchen equipped with a sleek newer dishwasher and a walkout to a private, fully fenced backyard - complete with a large deck, green space, and patio built for entertaining, relaxing, or letting the kids run free. The main floor also includes a stylish powder room and interior garage access for added convenience. Upstairs, you'll find three generous bedrooms including a calming primary suite with a walk-in closet and a 4-piece ensuite with a tub, plus an additional 4-piece bath and great storage throughout. Downstairs, the finished lower level extends your lifestyle potential with a spacious rec room and a fourth bedroom, perfect for guests, a home office, or multigenerational living. Added highlights include a recently serviced furnace, an owned water heater, and a reliable sump pump, all contributing to long-term comfort and confidence in your investment. Step into a #HomeToStay that lets you breathe easy, live fully, and enjoy the best of Barrie without skipping a beat - this is where your next chapter begins! (id:61852)
RE/MAX Hallmark Peggy Hill Group Realty
437 Highland Avenue
Orillia, Ontario
Welcome to 437 Highland Avenue, located in one of Orillia's most desirable North Ward neighbourhoods. This well-maintained 3-level side split offers approximately 1,200 sq. ft. of living space on the main and upper levels, plus an additional 600 sq. ft. on the lower level. The main and upper floors feature hardwood flooring throughout, creating a warm and inviting feel. The home includes 3 bedrooms and 1.5 bathrooms, highlighted by a 4-piece semi-ensuite that connects directly to the primary bedroom. Perfect for families and hobbyists alike, the property offers an attached 2-car garage and a generous laneway backing onto Fitton's Road, providing parking for up to four additional vehicles. The lower level adds exceptional functionality with a cozy rec room, complete with a new gas fireplace (2024), convenient lower-level laundry, a walkout to the backyard (2023), and an expansive crawl space offering excellent storage. Set on a 50' x 125' lot, the backyard includes a newly renovated gated deck-the ideal spot for relaxing or entertaining outdoors. Recent updates provide added comfort and peace of mind, including shingles (2019), a new gas furnace (2021), A/C unit (2025), and a Firman generator (2025). Enjoy incredible walkability to schools, grocery stores, downtown Orillia, Couchiching Golf Club, Couchiching Beach Park, and nearby trails. Don't miss your opportunity to make 437 Highland Avenue your next home! (id:61852)
RE/MAX Right Move
359 Ferndale Drive S
Barrie, Ontario
Welcome to 359 Ferndale Drive S, a lovely townhome situated in the desirable Ardagh Bluffs community in South-West Barrie. Offering over 1,400 sq. ft. of living space, this home features 3 spacious bedrooms and 3 bathrooms. The main floor boasts a bright, open-concept layout with a generous living area and a functional kitchen equipped with stainless steel appliances and ample counter space. Enjoy the convenience of inside entry to the garage and a large, private, fully fenced backyard ideal for relaxation or entertaining. Upstairs, you'll find three well sized bedrooms, including a primary suite complete with a walk-in closet and its own ensuite. Located within walking distance to Ferndale Woods P.S., St. Catherine of Siena P.S., St. Joan of Arc H.S., nearby shopping, restaurants, and scenic Ardagh Bluffs trails. Only minutes to Highway 400, Park Place, and Centennial Beach, this home offers both comfort and convenience. (id:61852)
Century 21 B.j. Roth Realty Ltd.
230 Mary Anne Drive
Barrie, Ontario
Top 5 Reasons You Will Love This Home: 1) Welcome to this inviting two-storey home, perfectly situated in a sought-after southeast-end neighbourhood, close to excellent schools and offering quick access to Highway 400, an ideal spot for families and commuters 2) With over 2,600 square feet of finished living space, the thoughtful layout begins with a spacious foyer that makes a warm and lasting first impression, providing plenty of room to welcome guests comfortably 3) Everyday convenience shines with inside entry from the attached garage and a main level laundry room, creating the perfect drop zone for busy mornings, groceries, and school bags 4) Upstairs, the expansive primary suite offers a bright and airy ensuite retreat with a walk-in closet, while two additional bedrooms provide generous space for children, guests, or hobbies 5) The basement adds a unique touch with rustic pine log walls, creating a cozy retreat complete with a dedicated home office, a perfect kids hangout, and a separate utility room for added functionality. 1,949 above grade sq.ft. plus a fully finished basement. (id:61852)
Faris Team Real Estate Brokerage
222 Bishop Drive
Barrie, Ontario
UPDATED FAMILY HOME IN BARRIE'S DESIRABLE ARDAGH NEIGHBOURHOOD WITH A BEAUTIFUL BACKYARD SETTING! Nestled in Barrie's highly sought-after Ardagh neighbourhood, this updated two-storey shines with a walkable location to multiple elementary schools, nearby shops, restaurants, parks, and daily essentials, plus quick access to Highway 400, carpool lots, and the Allandale GO Station for easy commuting. Curb appeal pops with a beautifully landscaped front yard featuring a flagstone walkway, rock gardens, and flower beds, complemented by a newer front door and a resealed driveway, while an attached garage with an updated door and opener adds everyday convenience. Enjoy the private backyard with a deck, pergola, garden beds, vegetable garden, shed, and a gas BBQ hookup, perfect for unwinding after exploring Bear Creek Eco Park, Ardagh Bluffs, and the surrounding trail network. Inside, fresh paint brightens every room and the renovated kitchen impresses with quartz countertops, white shaker cabinetry, tile flooring, pot lights, a built-in microwave, and a walkout to the deck. Gather in the family room by the gas fireplace or host in the separate living and dining rooms. Upstairs, you'll find three comfortable bedrooms, including the primary suite, which features a walk-in closet and a 4-piece ensuite. The partially finished basement includes a fourth bedroom and flexible space to tailor to your needs, and practical upgrades like an updated furnace and an owned water softener round out this #HomeToStay! (id:61852)
RE/MAX Hallmark Peggy Hill Group Realty
17 Periwinkle Road
Springwater, Ontario
This stunning, nearly-new home in the desirable Midhurst Valley neighbourhood offers plenty of space and modern features. The main floor welcomes you with beautiful solid hardwood floors, a cozy fireplace, and stylish zebra blinds throughout. The chef-inspired kitchen is equipped with stainless steel appliances and ample storage. Upstairs, the spacious primary bedroom boasts a luxurious 5-piece ensuite and walk-in closet, while two additional bedrooms offer plenty of natural light. The upstairs laundry adds convenience, and the fully finished basement, accessible through the garage, features a modern kitchen, pot lights, and its own laundry. This home has everything you need! (id:61852)
Right At Home Realty
33 Connaught Lane
Barrie, Ontario
Welcome to this meticulously maintained and fully finished smart home, located in one of Barrie's most desirable neighbourhoods, Innis-Shore. Set on a quiet, family-friendly street with standout curb appeal, this home boasts a gorgeous in-ground pool (2022)the centerpiece of your private outdoor retreat with a south-facing backyard oasis. There are countless premium features designed for comfort, convenience, and style contained in the home. From the moment you arrive, you'll notice the care and attention to detail. The no-sidewalk driveway can accommodate four large vehicles, while the backyard offers the perfect space to relax or entertain with a spacious patio and a charming cabana. Inside, the home continues to impress with a thoughtfully designed layout and high-end finishes throughout. Soaring ceilings in the foyer entrance, hardwood floors flow across the main level, while the fully finished basement features plush carpeting and a second fireplace perfect for cozy evenings. The spacious, light-filled bedrooms and two elegant fireplaces add warmth and comfort throughout the home. The garage has direct access to the house. Major mechanics have been updated, including the furnace, central air conditioning, hot water tank, submersible sump pump, reverse osmosis water system and new roof (2022). Located just minutes from beach access and the Barrie South GO Station, and close to parks, schools, and shopping, this home offers the perfect blend of convenience (id:61852)
Forest Hill Real Estate Inc.
202 - 74 The Queensway S
Georgina, Ontario
Want to downsize but not sacrifice space? Check out this Bright, Modern & beautifully renovated 3-bedroom condo offering stylish, low-maintenance living with hardwood flooring throughout and complemented by neutral paint tones that suit any décor. Updated Flat ceilings with pot lights throughout the condo enhance the open, contemporary feel, while the extended kitchen with Granite counters and stainless steel appliances makes the kitchen both functional and inviting. The renovated bathroom features a spacious, spa-like Walk-In shower and stone top vanity. The large primary bedroom includes a walk-in closet and a large window allowing in plenty of natural lighting, plus two additional bedrooms with large windows allow for guests to stay in comfort. One bedroom is an ideal home office or guest room. Enjoy a bright and spacious living room with a walk-out to a huge balcony overlooking a private backyard with gardens, perfect for relaxing or entertaining. Location is everything-you're steps to the Stephen Leacock Theatre, a bus stop right at the front of the building, & only a short walk to Lake Simcoe, parks, & beaches. Minutes to HWY 404, transit, shopping, restaurants, & all of Keswick's amenities. Units in this building rarely come available, with these modern & stylish renovations. Don't miss this opportunity to enjoy quiet, comfortable living close to everything Keswick has to offer while combining comfort, style, and unbeatable convenience. (id:61852)
RE/MAX Realtron Turnkey Realty
50 Buttonwood Trail
Aurora, Ontario
Welcome home to this beautifully updated open concept 3-bedroom detached home in the sought after area of South West Aurora, perfectly situated on a quiet, family-friendly street with a premium pool sized lot. This carpet-free home features hardwood flooring throughout, upgraded bathrooms, and a fully renovated kitchen complete with stainless steel appliances and granite counters. Enjoy seamless indoor-outdoor living with beautiful curb appeal, a patio extending from front to back, ideal for entertaining or relaxing. This home definitely shows pride of ownership, this exceptional property is close to parks, both public and separate schools and all amenities. A true must-see, an opportunity not to be missed. Get a DETACHED home in Aurora for the price of a semi-detached!!! You will not be disappointed!! (id:61852)
Century 21 B.j. Roth Realty Ltd.
508 Seaview Heights
East Gwillimbury, Ontario
Discover 508 Seaview Heights, A Beautifully Designed Country Wide Home Build Nestled In Queensville's Rapidly Growing Community. This Modern Residence Overlooks A Serene Ravine, Offering Breathtaking Sunset Views Right From Your Doorstep. Thoughtfully Equipped With Front And Rear Irrigation, Upgraded Exterior Lighting, And A Sleek Contemporary Garage Door Complete With A Garage Heater, The Curb Appeal Is Truly Undeniable. Inside, The Open-Concept Layout Is Highlighted By Engineered Hardwood Floors And 9Ft Ceilings On The Main Level. The Gourmet Kitchen Is A True Standout, Featuring Quartz Counters, A Built-In Fridge, Microwave, And Oven, A Wolf Gas Cooktop, And A Striking Marble Hood Fan - Perfect For Both Everyday Cooking And Entertainment. Upstairs, Four Generously-Sized Bedrooms And Three Well-Appointed Bathrooms Provide Comfort For The Whole Family, While The Conveniently Located Second Floor Laundry Adds Ease To Day-To-Day Living. Located Minutes From Highway 404 And Newmarket's Full Range Of Amenities, This Home Delivers Both Luxury And Convenience. (id:61852)
RE/MAX Noblecorp Real Estate
398 Carruthers Avenue
Newmarket, Ontario
Backing onto a beautiful green space with no rear neighbours, this bright 3-bedroom, 3-bath family home offers rare privacy in the sought-after Summerhill Estates community. Enjoy morning coffee and evening sunsets on the deck overlooking mature trees and a tranquil, fenced backyard that feels like a private retreat. The sun-filled, open-concept main floor features hardwood floors, modern lighting, and a freshly painted interior. The renovated kitchen includes stainless steel appliances, a stylish backsplash, and a breakfast area with peaceful views of the yard. Newers include roof, furnace, A/C, windows, front door, and remote garage door. Upstairs you will find a spacious primary suite with a walk-in closet and 4-piece ensuite, along with two additional bright bedrooms offering generous storage space. The finished basement provides a large recreation area and a versatile office nook, ideal for remote work or a kids' play space. Located close to top-rated schools including Clearmeadow PS, Poplar Bank PS, Sir William Mulock SS, and ÉS Norval-Morrisseau, as well as Whipper Billy Watson Park, Seneca Cook Parkette, shopping, transit, and all amenities. Book your private showing today - don't miss out on this fantastic opportunity! (id:61852)
Century 21 Heritage Group Ltd.
114 Green Briar Road
New Tecumseth, Ontario
Looking for 'move in' ready on the golf course? Your search is over - welcome to 114 Green Briar Rd. This sunny, split level home backs onto the golf course and there really is nothing to do here - it has all been done for you - new windows, all new window coverings, all new light fixtures throughout, all new flooring top to bottom, renovated kitchen and bathrooms plus a new additional powder room downstairs, fresh paint throughout, new stair runner and lower level carpets - the list is long! The main level features the kitchen and dining room - both spacious and bright; an updated 3 piece bathroom and pantry area. Up a few steps you will find the large primary bedroom with an updated 3 piece ensuite and a guest bedroom with a walkout to a deck! A few steps from the kitchen is the oversized family room with a walk out to an extended, quiet patio area overlooking the course. A few steps off the family room is a brand new 3 piece bath, a spot for a den or home office, the laundry room and all kinds of storage spaces. This one will not disappoint - shows 10+ (id:61852)
Royal LePage Rcr Realty
2036 Northern Avenue
Innisfil, Ontario
Welcome To 2036 Northern Avenue, A Charming And Cozy Home Tucked Away In One Of Innisfil's Most Desirable Lakeside Neighborhoods! Just A Short Stroll From Beautiful Lake Simcoe, This Property Is Perfect For Small Families, First-Time Buyers, Or Anyone Looking To Enjoy A Relaxed Lifestyle Near The Water.This Lovely Home Features 2 Comfortable Bedrooms, A 4-Piece Bathroom, And A Bonus Den That's Perfect For A Home Office Or Reading Nook. The Bright Living Area Offers A Warm And Welcoming Space To Unwind, While The Functional Kitchen Provides Everything You Need For Everyday Living.Outside, You'll Love The Completely Private Lot Surrounded By Mature Trees, The Spacious Yard-Great For Weekend BBQs, Gardening, Or Simply Soaking Up The Sunshine-And The Oversized 24 x 12 Ft Detached Garage, Which Makes A Great Workshop Or Extra Storage Space. Located Close To Parks, Beaches, Schools, And All The Local Amenities Innisfil Has To Offer, This Home Blends Small-Town Charm With Easy Access To Everything You Need. Come See Why Life Near Lake Simcoe Is So Special-2036 Northern Avenue Is Ready To Welcome You Home! (id:61852)
RE/MAX Hallmark Chay Realty
