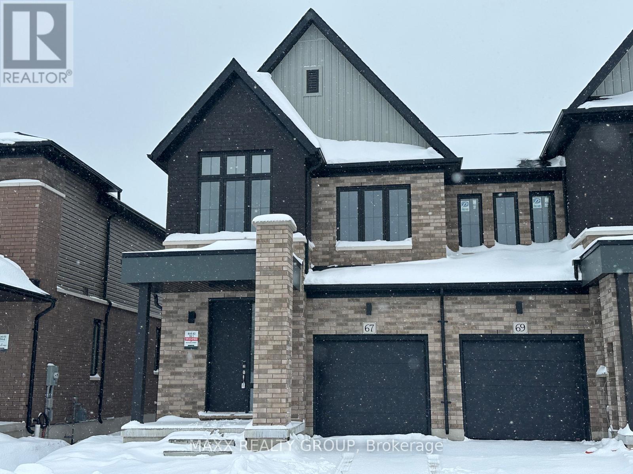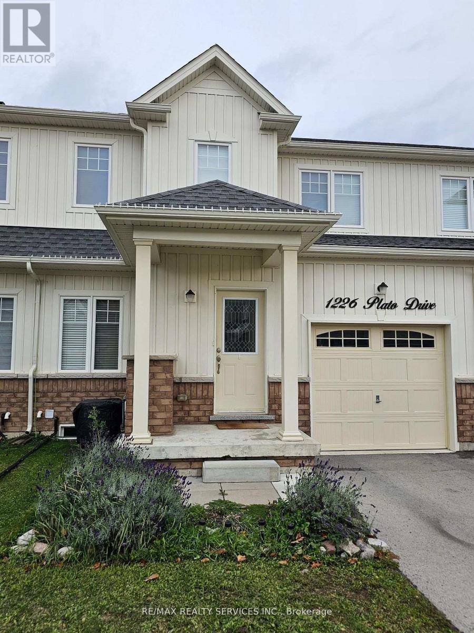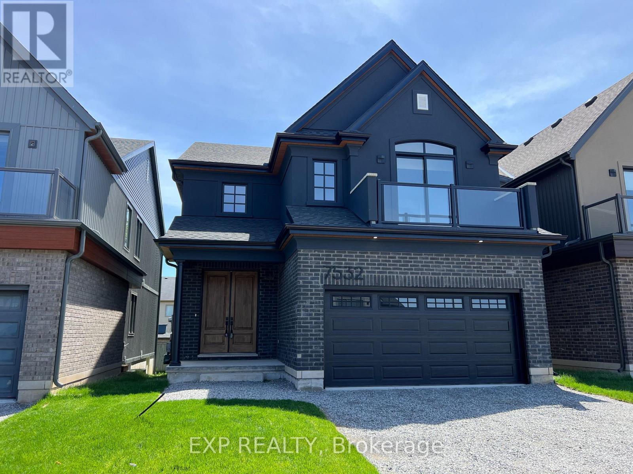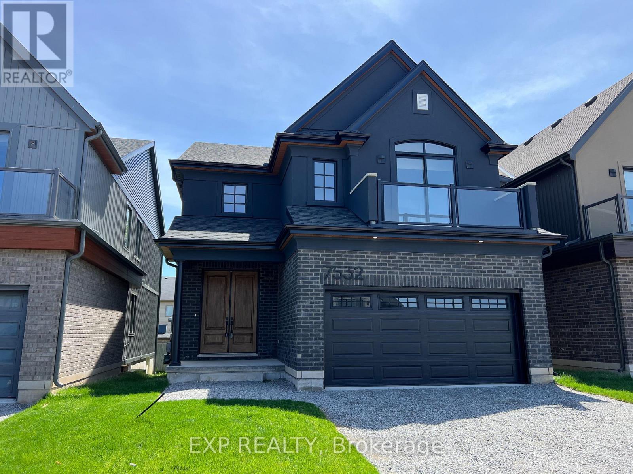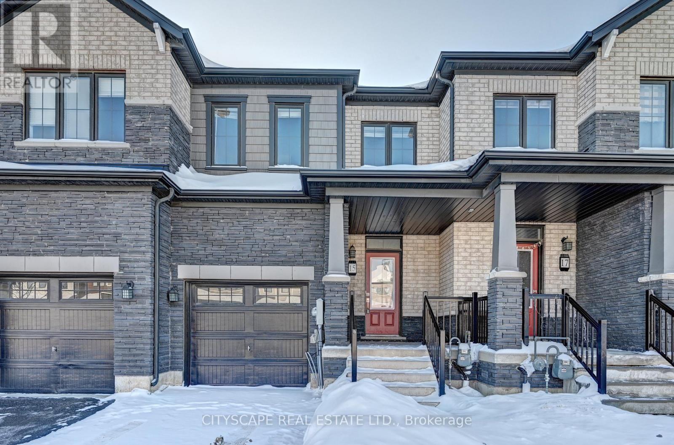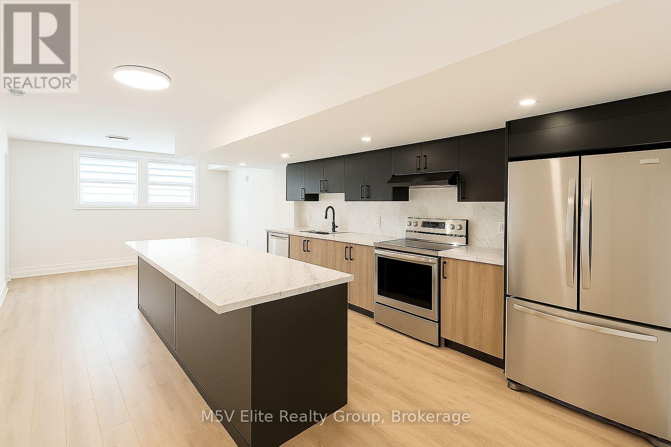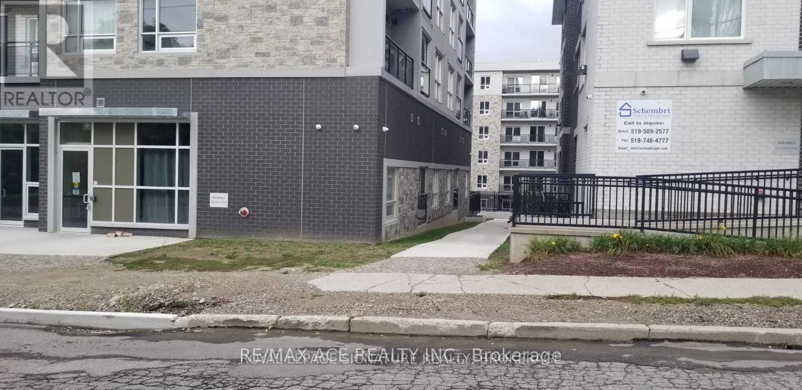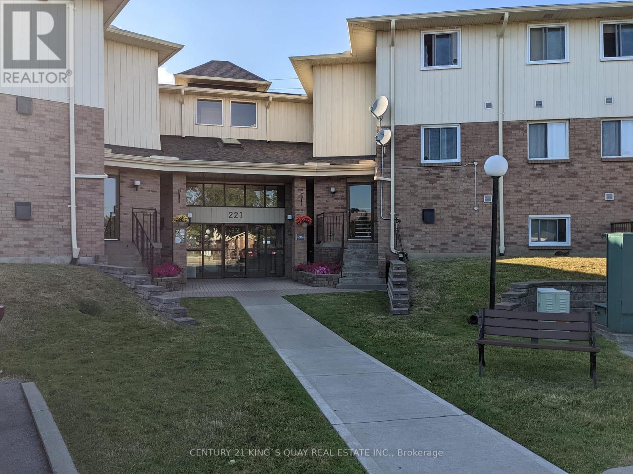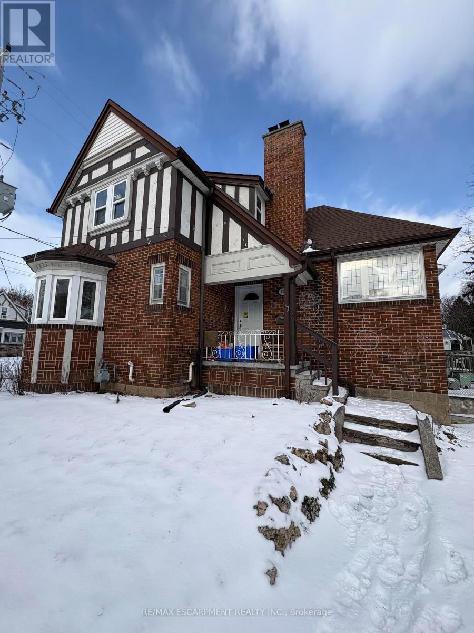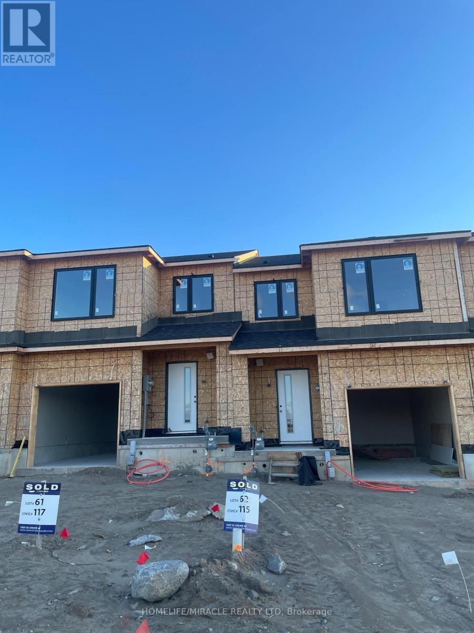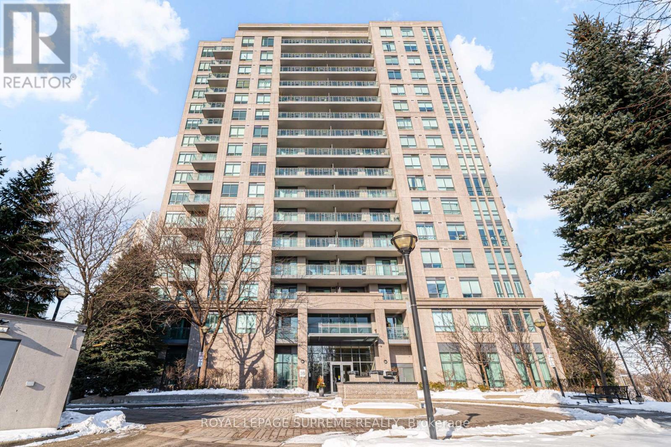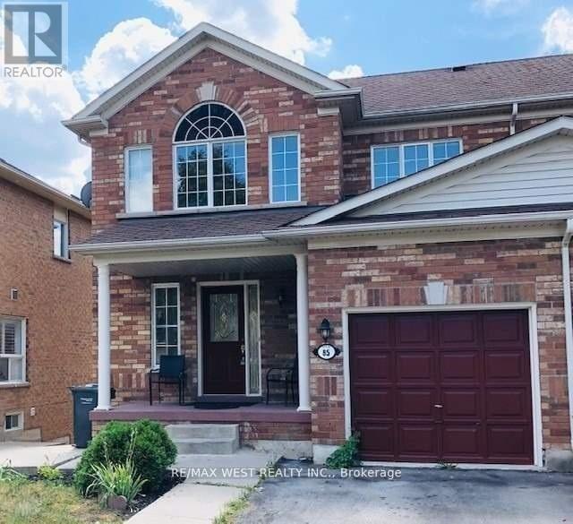67 Manuel Street
Stratford, Ontario
Welcome to a truly one-of-a-kind opportunity in the highly sought-after Avon Park community by Cachet Homes. This brand-new, never-lived-in end-unit townhouse stands out as the largest townhouse in the neighborhood and the only 4-bedroom model built by the builder, offering space and functionality rarely found in the area. Designed like a semi-detached, this impressive 2-storey home features a bright, open-concept main floor with upgraded laminate flooring and expansive quartz countertops-ideal for both entertaining and everyday living. The upper level offers four generously sized bedrooms, including an oversized primary retreat complete with a walk-in closet and a spa-inspired ensuite featuring a deep soaker tub. Enjoy the added convenience of upper-level laundry and thoughtful upgrades such as a garage door opener. Perfectly located in the heart of Stratford, just minutes to Stratford Mall, schools, parks, restaurants, and major big-box retailers, this home delivers an unbeatable combination of size, style, and convenience. A rare leasing opportunity-book your private showing today and secure this exceptional home before it's gone. (id:61852)
Maxx Realty Group
1226 Plato Drive
Fort Erie, Ontario
Beautiful 3 Bedroom family home located in the desirable Green Acres community! This 1,731 sq ft home offers a bright, functional layout with spacious bedrooms and plenty of natural light. Features included hardwood floors on both levels, a modern kitchen with stainless steel appliances, and direct backyard access through the garage. Enjoy a long driveway with no sidewalk and a convenient location close to schools, parks, golf courses, shopping, banking, groceries and more. (id:61852)
RE/MAX Realty Services Inc.
Main - 7532 Splendour Drive
Niagara Falls, Ontario
Experience this immaculate, brand new 1-bedroom, 2-bathroom main floor unit in a newly developed community in Niagara Falls. Featuring an abundance of natural light and modern design, this never-before-occupied property provides a cozy and chic living space. Enjoy the convenience of nearby shopping, big box stores, and easy highway access, ensuring all your daily necessities are within reach. Plus, you're just minutes away from the stunning scenery of Niagara Falls (id:61852)
Exp Realty
Upper - 7532 Splendour Drive
Niagara Falls, Ontario
Discover this pristine, brand new 3 bedroom, 2 bathroom home in a newly developed community in Niagara Falls. With abundant natural light and contemporary design, this never-lived-in property offers a welcoming and stylish living space. Enjoy the convenience of being close to shopping, big box stores, and easy highway access, ensuring all your daily needs are met. Plus, you're just minutes away from the breathtaking views of Niagara Falls. Be the first to call this beautiful house your home! (id:61852)
Exp Realty
15 Amos Avenue
Brantford, Ontario
Welcome to this beautiful, spacious 2 storey townhouse in desirable West Brantford - only 4 years young! This well-maintained home features 3 bedrooms and 3 bathrooms, offering a bright and functional layout perfect for families. Enjoy a generous living and dining area, ideal for both relaxing and entertaining. The primary bedroom includes a walk-in closet and plenty of natural light. Convenience meets with upstairs laundry, 9-foot ceilings on the main floor, elegant hardwood flooring, and a stylish oak staircase. The home also boasts a modern exterior elevation that adds great curb appeal. Located close to parks, schools, shopping, highways, and other everyday amenities, this home offers the perfect blend of comfort, style and location. (id:61852)
Cityscape Real Estate Ltd.
C - 7359 Parkside Road
Niagara Falls, Ontario
This remarkable 2-bedroom, 4-piece bath private basement unit in Niagara Falls is the rental opportunity you've been searching for! Step into a chef's paradise with sleek marble countertops and a versatile centre island. Whether you're whipping up a quick meal or hosting friends, this kitchen is designed for both functionality and style. Each bedroom is complete with spacious closets and windows that let in plenty of natural light. Located in a quiet, friendly neighborhood in Niagara Falls, this private basement unit offers you the tranquility you desire while being close to all the amenities you need. Steps to schools, parks, shopping and all other essentials. This incredible rental opportunity won't last long. Secure your chance to live in this beautiful, well-appointed basement unit today. (id:61852)
M5v Elite Realty Group
F-207 - 275 Larch Street
Waterloo, Ontario
Fully furnished student residence featuring 2 bedrooms and 2 bathrooms with ensuite laundry. Ideally located just minutes from Wilfrid Laurier University, the University of Waterloo, and Conestoga College. This turnkey unit includes stainless steel appliances-fridge, stove, built-in dishwasher, plus washer and dryer. The deluxe furniture package offers two double beds with mattresses, two nightstands, two desks with chairs, an armoire, sofa, coffee table, media unit with a 50-inch TV, and a complete dining set. (id:61852)
RE/MAX Ace Realty Inc.
211a - 221 North Park Street
Belleville, Ontario
Welcome to this bright and spacious 2-bedroom suite at 221 North Park Street, perfectly situated in the heart of Belleville. Located on the second floor, this home features a highly functional layout designed for comfort and ease. The inviting family room serves as the centrepiece of the unit, complete with a cozy fireplace-perfect for relaxing evenings. Step out onto your private balcony to enjoy some fresh air and outdoor space. This location offers unparalleled convenience, just minutes away from Quinte Mall, Walmart, diverse dining options, and all essential amenities. Whether you are a professional or looking to downsize, this well-maintained unit offers the perfect blend of lifestyle and accessibility in a prime Belleville neighborhood. (id:61852)
Century 21 King's Quay Real Estate Inc.
184 Arkell Street
Hamilton, Ontario
Welcome to 184 Arkell Street, this home features 4 + 2 Bedroom with 2 full bathrooms in a practical layout conveniently located near McMaster University with easy access to the 403. This property features bright, spacious rooms, a functional kitchen with a beautiful breakfast sitting area filled with natural light, generous living space with hardwood floors throughout, on-site laundry, and 4 parking spaces, making it ideal for a variety of living arrangements. Professionally cared for, and easy to manage, this property presents a strong opportunity as a primary residence, or income-generating investment. (id:61852)
RE/MAX Escarpment Realty Inc.
117 Mattingley Street
Brant, Ontario
*ASSIGNMENT SALE* - UNDER CONSTRUCTION - MOVIE-IN Spring 2026 NEVER-LIVED-IN BE THE FIRST TO LIVE IN THIS BEAUTIFUL HOME, Welcome to this brand-new three bedroom, three bathroom townhome built in 2026 by GRAND VIEW offering both elegance and functionality seamlessly blended into one timeless lifestyle. This modern home has high quality finishes throughout, featuring a gorgeous living space, beautiful flooring, 9 foot ceilings, and an open concept layout that creates a bright and spacious atmosphere. The kitchen includes brand new appliances, and dining area, full Tarion Warranty! Other amenities Brant Sports Complex, Costco, shops, restaurants, and parks along the grand rive. (id:61852)
Homelife/miracle Realty Ltd
208 - 38 Fontenay Court
Toronto, Ontario
Freshly painted and featuring brand-new flooring throughout, this 900 sq ft one-bedroom condo is a fantastic opportunity - with hydro, heat, and water included in the rent. The open-concept layout of the main living space creates a welcoming feel for everyday comfort. Walk-out to the large balcony from the bright living room and enjoy ample cupboard space in the kitchen. The primary bedroom includes a walk-in closet and another walk-out to the balcony. A full 4-piece bathroom and an ensuite laundry with a new stacked washer and dryer complete the suite. Residents enjoy an impressive range of building amenities, including an indoor pool, gym, billiards room, media room, party room, and guest suite. One locker is included. An optional parking space is available for $100/month, if required. Bright, spacious, and move-in ready! (id:61852)
Royal LePage Supreme Realty
Upper - 85 Dells Crescent
Brampton, Ontario
All Inclusive Beautiful 3 Bedroom House In Fletcher's Meadow Neighbourhood. Desired Location Close To Amenities Like Public Transit, Banks, Schools, Go Station , Groceries , Shoppers And Community Centre. Enjoy Your Own Backyard. Ideal Location For Working Professionals Or A Family To Live In Most Desirable Area Of Brampton. (id:61852)
RE/MAX West Realty Inc.
