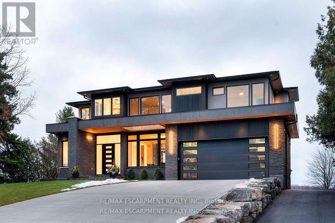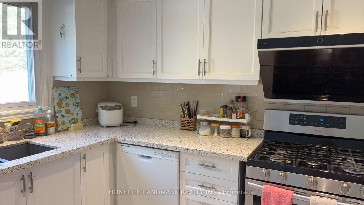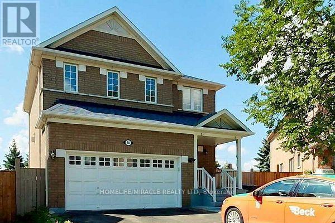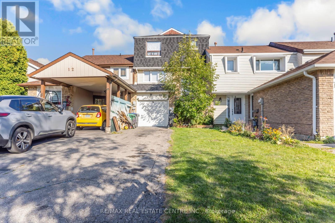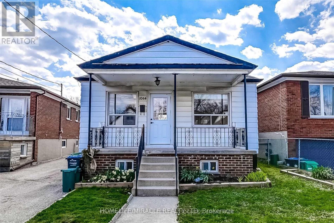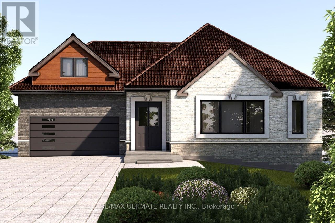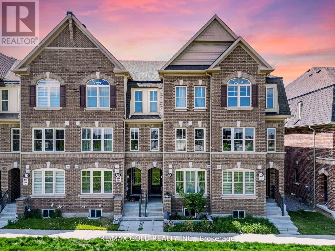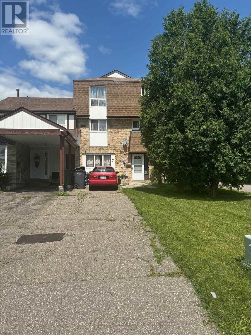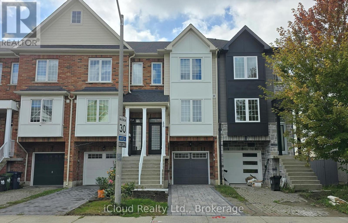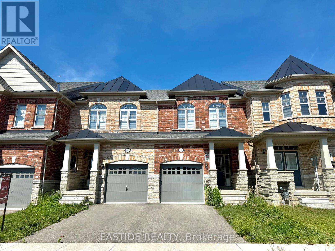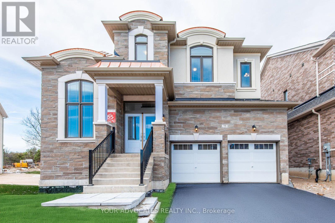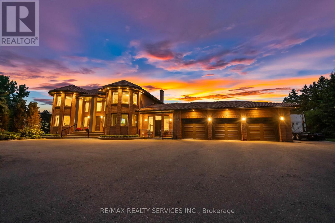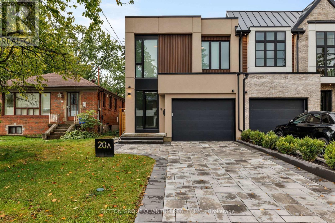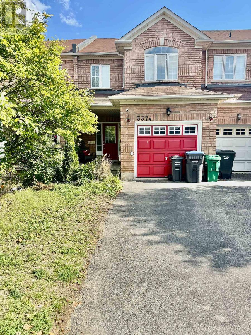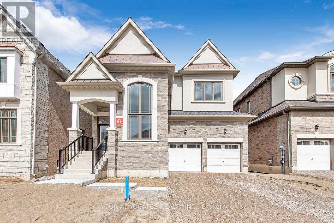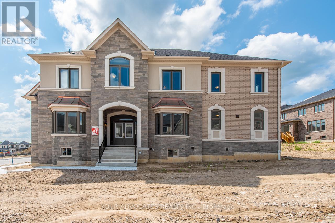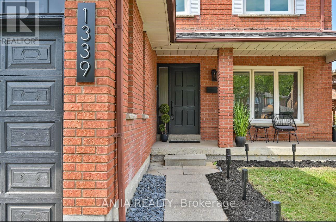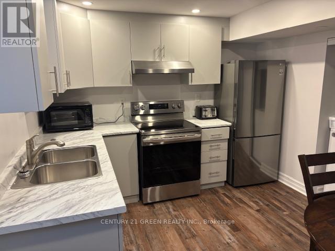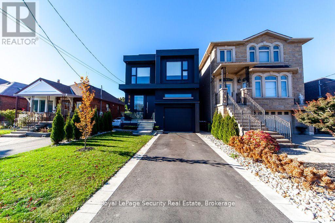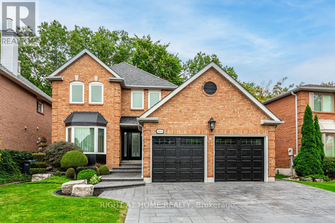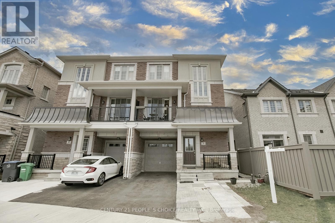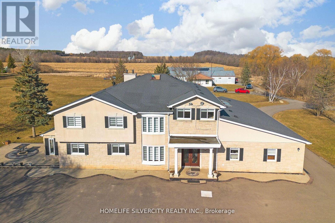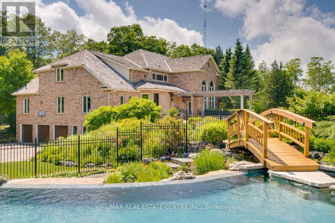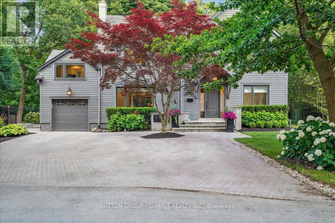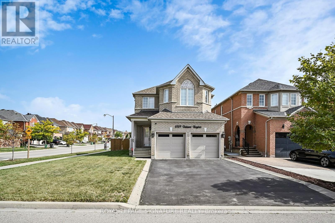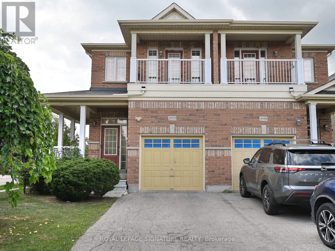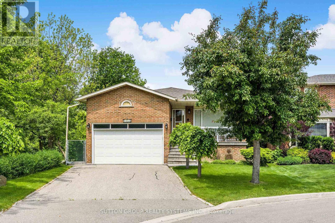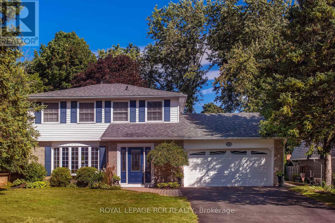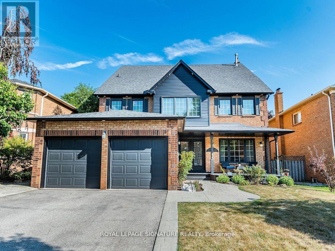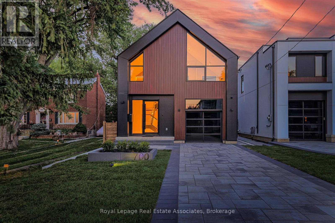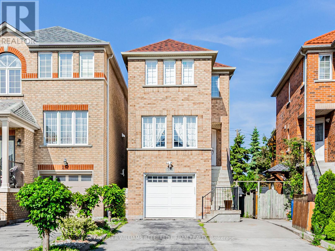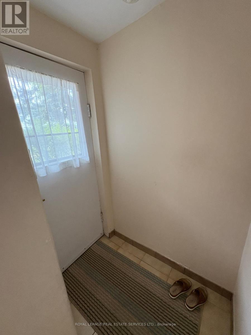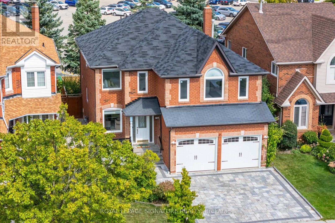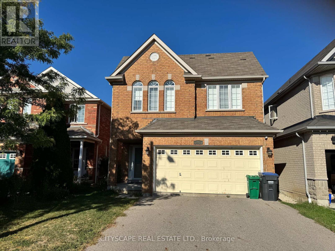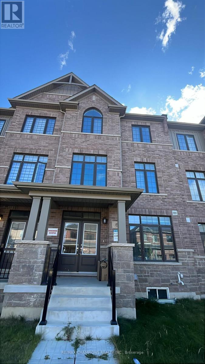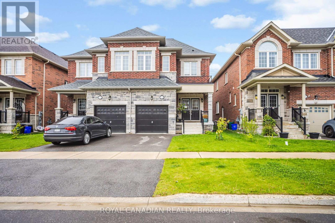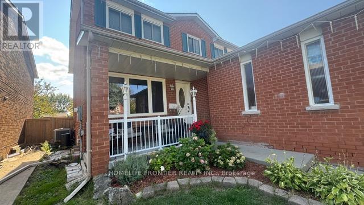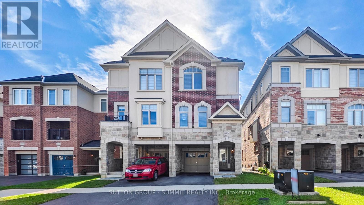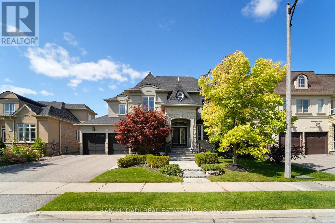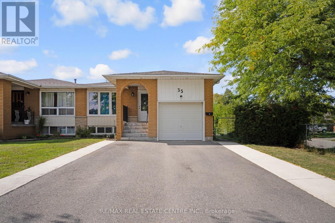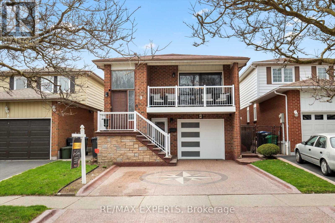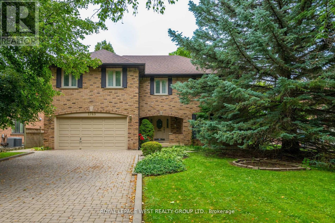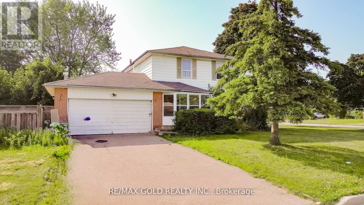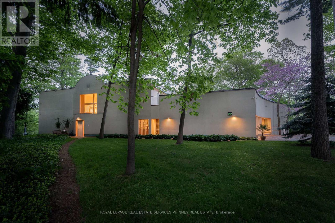2284 Sideroad 1
Burlington, Ontario
Incredible one year old modern home. 4650 sq ft of above grade living space, with 1700 sg ft finished walk up basement. Enjoy the beautiful views of the Escarpment and Lake Ontario, backing on to the Bruce trail and farm land. Five bedrooms all with ensuites, a Nanny suite with separate entrance. Three extra powder rooms (total. 8 bathrooms, 5 bedrooms) for convenience. Take in beautiful sunrises from the east and watch breathtaking sunsets in the west. from this one acre lot. This home has been designed with ease of living, allowing 22 parking spots on this one acre lot. The back yard has plenty of space to design your own oasis. Convenient country living on Burlington's prestigious #1 sideroad, only minutes away from all amenities. Luxury Certified. (id:61852)
RE/MAX Escarpment Realty Inc.
Bedroom C With Ensuite - 3153 Colonial Drive
Mississauga, Ontario
Welcome to a spacious and beautifully renovated space in a quiet, family-oriented home located in desirable Erin Mills. The guest bedroom in this inviting property is perfect for students or working professionals seeking a clean and respectful living environment. Modern kitchen with quartz countertops, under-cabinet lighting & custom glass backsplash. Large living & dining area with LED pot lights and a formal family room. Fully enclosed backyard access is available for relaxation. Shared laundry on the main floor. Driveway parking is available for an additional $50/month. Quiet household (landlord) resides on site. Minutes to U of T Mississauga, parks, and library; Close to QEW, 403, 407, Clarkson GO Station; Walking distance to schools, malls, bus stops, shops; Utilities (water, gas, electricity) included in the rent; Single occupancy per room only; No smoking, no pets; EV charging not available or installable; electricity can't be used for crypto mining; Furnitures shown in the photos are for tenant use and included in the rent. (id:61852)
Homelife Landmark Realty Inc.
Basement - 80 Kanashiro Street
Brampton, Ontario
Brand New 2-Bedroom Legal Basement Apartment for Rent . Welcome to this stunning brand-new legal 2-bedroom basement suite, designed with comfort, style, and functionality in mind. offering high ceilings and large, bright windows, the space feels open, airy, and filled with natural light throughout the day. The modern kitchen comes equipped with brand-new stainless steel appliances, ample cabinetry, and sleek finishes, making it perfect for everyday cooking or entertaining. Enjoy the convenience of your own private ensuite laundry, giving you complete independence and privacy. Private Separate Entrance ensures peace of mind and easy access. Two-car parking available a rare find for basement living. Located in a safe, family-friendly neighborhood, close to schools, shopping, parks, public transit, and all major amenities. This home has been thoughtfully designed for year-round comfort. A warmer subfloor system provides insulation against cold in winter while keeping the home cool in summer. In addition, Safe' n' Sound professional soundproofing between the upper and lower units ensures quiet living with virtually no noise transfer a huge benefit for tenants who value privacy and tranquility. Additional Features: Spacious open-concept living and dining area Bright bedrooms with large windows and closets Bathroom with modern fixtures and finishes. No pets & no smoking (for a clean and allergen-free environment)Tenant responsible for 30% of utilities Tenant insurance required Rent payable via post-dated cheques. This basement apartment is ideal for small families, young professionals, or couples seeking a modern, peaceful, and highly convenient place to call home. Don't miss out on this rare opportunity a legal basement apartment with premium finishes, soundproofing, parking for two cars, and an unbeatable location! (id:61852)
Homelife/miracle Realty Ltd
10 Fanshawe Drive
Brampton, Ontario
BRIGHT AND SPACIOUS FREEHOLD TOWNHOME IN A SOUGHT-AFTER FAMILY-FRIENDLY NEIGHBORHOOD! Featuring 3 bedrooms, 3 bathrooms, and a finished walkout basement, this home is ideal for first-time buyers or investors. Freshly painted and filled with natural light, it offers direct garage access and a versatile basement perfect for a rec room, office, or in-law suite. Conveniently located near schools, parks, shopping, public transit, and Hwy 410this is a fantastic opportunity to own a freehold property in a prime location at an exceptional value! (id:61852)
RE/MAX Real Estate Centre Inc.
Bsmt - 1064 Westmount Avenue
Mississauga, Ontario
Welcome to your opportunity to live on a quiet, family-friendly dead-end street in the growing Lakeview neighbourhood. This beautifully updated and freshly painted Lower unit offers two spacious bedrooms, brand-new flooring throughout, a modernized bathroom, and a refreshed laundry area with updated washer and dryer. Enjoy exclusive use in-unit laundry, and one dedicated parking space. Nestled in a peaceful setting with convenient access to parks, schools, local amenities, and transit this is the perfect place to call home. (id:61852)
Homelife/miracle Realty Ltd
11 Flamingo Crescent
Toronto, Ontario
BUILD or RENOVATE - Plans and Permits, Ready to Build - Pie shape lot - (6487.71 sqft). Located in a desirable neighborhood - 3 bedroom detached brick bungalow. Plans & permits included - ready to build - 3 bed room bungalow - Double car garage. Existing bungalow can be renovated. - Financing Available - (id:61852)
RE/MAX Ultimate Realty Inc.
19 Sudeley Lane
Brampton, Ontario
Wow Is The Only Word To Describe This Stunning Home! This Rare Gem Features A 2 Car Garage, Offering Incredible Investment Potential. This Sun-Filled Premium Town-House ((( Facing To Park ))) Boasts 4 Bedrooms And 4 Washrooms!! The Main Floor Is Designed To Impress (( Boasting 2,253 Sqft Above Grade (As Per MPAC) )), Featuring A 9' High Ceiling, Separate Living And Family Rooms, And An Upgraded Kitchen That Will Delight Any Chef. The Kitchen Is Equipped With Quartz Countertops, A Center Island, And Top-Of-The-Line Stainless Steel Appliances, Making It Perfect For Both Everyday Meals And Entertaining. On The 2nd Floor, You'll Find A Conveniently Located Laundry Room And Three Large, Spacious Bedrooms. The Master Bedroom Is A Private Retreat, Complete With A Walk-In Closet And A Luxurious 5-Piece Ensuite. Each Bedroom Is Designed For Comfort And Tranquility, Making It The Perfect Haven For All Family Members. The Fully Finished Lower Level Adds Significant Value And Versatility To This Home, Featuring An Additional Bedroom With An Ensuite Full Washroom. This Space Is Ideal For A Granny Ensuite Or Extended Family, Ensuring Privacy And Convenience! Custom Wainscoting Throughout The Main Floor Adds Elegance, Architectural Detail, And A Refined Touch To Every Living Space. Location Is A Key Highlight Of This Property, Being Close To The Mt. Pleasant GO Station, Schools, And Directly Facing Parks. Whether You're Commuting, Raising A Family, Or Enjoying Outdoor Activities, This Home's Location Offers Everything You Need! In Summary, This Stunning Home Is A Rare Find, Combining Luxury, Functionality, And Convenience In One Beautiful Package. Its Upgraded Features, Spacious Layout, And Prime Location Make It A Must-See For Anyone Seeking A Unique And Elegant Living Experience. Don't Miss The Opportunity To Make This Bright And Beautiful House Your New Home. (id:61852)
RE/MAX Gold Realty Inc.
7 Fanshawe Drive
Brampton, Ontario
Brand New Broadloom Throughout. Garage Converted To Living Space. Walkout To Yard. Tenants Need 24 Hour Notice. Parking For 3 Cars. Great Location Close To Shopping, Schools, Parks And Public Transportation. (id:61852)
RE/MAX Realty Services Inc.
43 Mantello Drive
Toronto, Ontario
Step into this beautifully renovated 5 Bedroom and a 4 Bathroom Freehold townhouse, rebuilt from top to bottom with modern finishes after a previous fire incident. This home now offers the rare opportunity to own a property that feels brand new inside and out. Close to York University, Great opportunity for student rental home or for family! Backing on to a partk- no neighbours behind! Close to all amenities, transit and shopping. A fully renovated gem with all the work done for youjust move in and enjoy. (id:61852)
Icloud Realty Ltd.
116 Finegan Circle
Brampton, Ontario
Welcome to this lovingly maintained 3-bedroom townhome in the highly desirable Creditview community of Brampton. With rich espresso laminate flooring throughout, this home offers a warm and modern touch. The upgraded kitchen features stainless steel appliances, a ceramic backsplash, and opens into a bright, open-concept living and dining area with a walk-out to a fully fenced backyard perfect for entertaining or family time.Upstairs, the spacious primary suite boasts a walk-in closet and a 4-piece ensuite with a soaker tub and separate shower. Two additional bedrooms share another full bath, offering comfort and privacy for the whole family. The unfinished basement provides endless potential for future customization.Ideally located near parks, trails, the GO Station, schools, shopping, and more this home is a wonderful opportunity for growing families or first-time buyers. Power of Sale(Property Sold As-Is-Where-Is Condition) (id:61852)
Eastide Realty
75 James Walker Avenue
Caledon, Ontario
Welcome to 75 James Walker Avenue! Located in the prestigious Castles of Caledon community in Caledon East, this stunning Smythe model offers a rare combination of luxury, space, and thoughtful design. Nestled on a deep lot (approximately 185 feet in length) this executive residence boasts over 3,100 sq. ft. of beautifully finished living space. Step inside to discover an open-concept layout featuring 10-foot ceilings on the main level and 9-foot ceilings in the basement, rich hardwood flooring, and smooth ceilings thru-out. Flooded with natural light, this home offers four spacious bedrooms, each with its own private ensuite, ideal for comfort and privacy. Additional highlights include: Full Appliance package, 200-amp electrical service, partial ravine setting, mudroom with direct access to a separate entrance to the basement. This is more than just a home its a lifestyle. Come see it in person to truly appreciate all it has to offer! (id:61852)
Your Advocates Realty Inc.
8 Evergreen Avenue
Brampton, Ontario
Welcome To This Magnificent Custom Built Estate In The Prestigious Castlemore Community, Newly Renovated and Situated On a Beautifully Landscaped 2 Acre Lot Surrounded By Mature Trees. This Luxurious Home Features a Grand Entrance With a Scarlett O'Hara Staircase, Soaring Ceilings, and a Stunning Crystal Chandelier. Boasting 4+4 bedrooms and 4 full baths (3 on the upper level, 1 on the Main Floor and 1 In the Basement), It Offers Ample Space For Large or Multi-Generational Families. The Elegant Primary Suite Includes a Lavish Ensuite, Two Closets and a Walk-Out To a Private Balcony. Enjoy Multiple Living Spaces Including an Impressive Den, Great Room, Formal Living and Dining Rooms and a Fully Upgraded Kitchen With High-End Appliances, Breakfast Area and Walkout to a Private Patio. The Exterior Is A True Retreat With A Mini Resort Feel Featuring a Waterfall, Landscape Lighting a Gazebo, Roughed-in Basketball/Tennis Court and Two Gated Entrances Leading To A Circular Driveway and a 3 Car Garage. The Durable Clay Tile Roof and Expansive Windows Allow For Natural Light To Flood The Home Throughout. This One Of A kind Estate Is Perfect For Those Seeking Luxury, Privacy and Space Personal Viewings Are A Must! (id:61852)
RE/MAX Realty Services Inc.
20a Broadview Avenue
Mississauga, Ontario
Welcome to 20A Broadview Avenue a stunning semi in the heart of vibrant Port Credit. This showpiece residence offers an impressive 3,600 sq. ft. of luxury living on a rare 26 x 200 ft. lot, with 5 bedrooms and 4 bathrooms designed for modern family living.From its elegant stucco exterior with striking dark accents to the custom millwork throughout, every detail exudes sophistication. Inside, the open-concept floor plan flows seamlessly, offering light-filled spaces perfect for both relaxation and entertaining.At the heart of the home is a designer kitchen that inspires featuring a dramatic quartz waterfall island with bar seating, and premium Fisher & Paykel appliances, including a wall oven and gas cooktop. Whether hosting friends or enjoying a quiet night in, this culinary space sets the stage for it all.Step outside and immerse yourself in the charm of this serene lakeside neighborhood, where boutique shops, dining, and waterfront trails are just moments away.20A Broadview Avenue isn't just a home it's a lifestyle. (id:61852)
Sutton Group Quantum Realty Inc.
3374 Angel Pass Drive
Mississauga, Ontario
Furnished 3+1 Bedroom 4 Washroom, Professionally Finished Walk-Out Basement With 3Pcs Full Bath, Granite Kitchen Counters *No Side Walk*1920 Sq.Ft Living Space. 10 X 10 Deck. Walk To Ridgeway Food Plaza, Schools, Parks, Close To Everything, Full Rental Application, Employment Letter, **Current Equifax Full Credit Report** First And Last Month's Rent Deposit, 10 Post-Dated And Key Deposit.** No Pets And No Smoking **Current Two Pay Stubs, Copy Of Photo Id's, 100% Utilities Paid By Tenant. Key Deposit $150.00 (id:61852)
Homelife Superstars Real Estate Limited
2574 Sharon Crescent
Mississauga, Ontario
Welcome to 2574 Sharon Crescent! This is a rare opportunity to create the home of your dreams, with the unique advantage of choosing your own finishes in a stunning custom-built 3,882 sq. ft. residence. Featuring 5 spacious bedrooms and 5.5 bathrooms, this home is thoughtfully designed for both luxury and functionality. Set on a beautiful pie-shaped lot in an established neighbourhood known for its custom homes and prestigious living, this property offers the perfect blend of elegance and exclusivity. Don't miss your chance to personalize every detail and bring your vision to life in this exceptional home! (id:61852)
Ashley
83 James Walker Avenue
Caledon, Ontario
Welcome Home! 83 James Walker, the "Russel" Model, is located in the prestigious Castles of Caledon community in Caledon East. This open concept, executive home with approximately 3,339 sqft of luxuriously appointed finished space, has 4 bedrooms each with its own en-suite bathroom, walk in closet, smooth 10' ceilings (main)and 9' ceilings (basement), 4" hardwood and 13"x13" imported tile throughout, an abundance of natural light, 200 amp electrical service, and much more, including lavish investment in upgrades, a combined living and dining room, and a mudroom connected to a separate basement entrance to an additional 1,406 sqft for you to finish as suits you; in law, income, etc. It must be seen and experienced. Act now because it's one of a kind. (id:61852)
Your Advocates Realty Inc.
117 James Walker Avenue
Caledon, Ontario
One Of The Last Remaining Lots In One Of Caledon East's Newest Communities The Castles Of Caledon! An Exclusive New Community By CountryWide Homes! The "Innis" Corner Model Features: 4 Bedroom, & 4.5 Washrooms, Aprrox 4050 SF. Spacious Open Concept Layout. 3 Car (tandem) Garage.This Unobstructed Premium Corner Lot With an Upper-Level View of the Community Offers An Abundance Of Natural Light, Large Bedrooms, And A Beautiful Loft Area. Very Large, Unfinished Basement Is Ready For Your Personal Touch. Excellent Open to Above Family Room With 19 Ft Ceiling Is A Must See. Large Eat-In Kitchen, with Huge Center Island And Quartz Counter Top(s) Is An Entertainers Dream! (id:61852)
Your Advocates Realty Inc.
1339 Willowbank Trail
Mississauga, Ontario
This Isn't Just a Listing; Its an Invitation to Build Your Dreams and Create a Lasting LegacyThe Home You Are About to Discover Was My Parents' First New Home Nearly 45 Years Ago. It Reflects Their Purpose, Persistence, and Resilience as Newcomers to Canada With Only a Suitcase and Their Clothes. This Home Represents the Foundation of Dreams, Family, and a Lasting Legacy.As Their Son, I Have Personally Remastered This Home to Balance Its Vintage Character With Contemporary Finishes. The Theme of the Home Embraces Minimalism, Harmonizes Light and Energy, and Serves as a Canvas for Future Beginnings. I Am Excited for You to Explore Each of the Four Bedrooms, Each Carrying Its Own Unique Energy.My Mom Was a Fashionista in Her Time, So I Designed the Master Ensuite to Provide a Spa-Like Experience, Complete With a Beauty Counter Made for Sephora & Selfies. Understanding the Needs of a Growing Family, I Designed the Second Main Bathroom to Accommodate Siblings Without the Sink Rivalry.As You Walk Down the Stairs, You'll Experience a Timeless Curved Staircase That Has Been Remastered to Reflect a New Era of Artistic Influence and Symmetrical Design. Im Also Eager for You to Discover the Main Living Floor, Skillfully Designed to Let Light Flow Through Its Open Concept, Create Culinary Delights in a Chef-Inspired Kitchen, and Enjoy the Warmth of a Wood-Burning Fireplace. The Main Floor Has Been Redesigned to Suit All Aspects of Modern Lifestyle. Finally, the Basement Has Been Remastered for the Young and Young at Heart Whether as a Fitness and Wellness Hub or a Year-Round Indoor Playground. The One Timeless Feature of This Home That Required No Upgrade Is Its Location. Parks and Pathways, Public Transportation, Recreation Centres, Shopping, Schools of Every Denomination, and Every Major Highway in the GTA Are All Just Minutes Away. Let Me Be the First to Welcome You Home. (id:61852)
Anjia Realty
Bsmt - 26 Aristocrat Road
Brampton, Ontario
Newly renovated legal one-bedroom basement apartment with separate entrance-own laundry and private washroom, living and dinning combine. (id:61852)
Century 21 Green Realty Inc.
70 Chamberlain Avenue
Toronto, Ontario
A Must See, Custom built large 3 Storey Property. Four Separate Units, well Designed Apartments located in a fantastic family neighborhood walking distance to TTC and the upcoming LRT station at Dufferin/Eglinton Area. LIVE-IN or INVESTMENT!! Three Year old brick/stucco modern property!! Three 2 bedroom Units. One 3bedroom unit. Units feature high ceilings with spacious open concept kitchens with stone counter tops with natural light exposure. Separate heating and cooling systems for all units. All electrical installed and ready for separate hydro meters if wanted. Security system and large shed with high ceilings. For the third floor, glass sliding doors have been added for second bedroom (not shown in video) **EXTRAS: 4 Fridges, 4 Stoves, 2 Dishwashers, One washer and dryer and one microwave on main floor. Coin operated laundry in lower level. 4 Air conditioning units, 4 heating units each unit self regulating** (id:61852)
Royal LePage Security Real Estate
3655 Loyalist Drive
Mississauga, Ontario
Nestled in the heart of the desirable Erin Mills neighbourhood, 3655 Loyalist Drive presents a rare opportunity to own a stunning 4-bedroom, 3-bathroom home. With its exceptional curb appeal and welcoming atmosphere, this 2871 square foot property is sure to impress. Offers a stunning private backyard retreat with heated saltwater pool, perfect for relaxation and entertainment. Located just steps from nearby parks and trails, and with easy access to highways 403, 401, and QEW, this home offers the ultimate blend of luxury, comfort, and convenience. Families and professionals alike will appreciate the proximity to top-rated schools, shopping, restaurants, and other local amenities. Don't miss out on this incredible opportunity to make this your dream home! (id:61852)
Right At Home Realty
90 Hashmi Place
Brampton, Ontario
Move in Ready , Beautiful home 3+1 bedroom and 4 washroom, available in credit valley area. Separate finished basement . Kitchen with stainless steel appliances, open concept with separate living and dining area, beautiful balcony through living and dining area for relaxation. Gorgeous Master Bedroom with 4pc ensuite. Lot of window for natural sunlight. Main floor Bed room with 4 pcs Ensuite with upgraded class shower. Big extended driveway can easily park 3 cars ,Must see property, close to all amenities like grocery, shops, public transport, school, sheridan college and hwy 407/401. (id:61852)
Century 21 People's Choice Realty Inc.
8409 Fifth Line
Halton Hills, Ontario
Excellent Location, Great Opportunity to Own this Unique property, Very Rare to find *Over 53 Acres* , 4 Separate Dwellings On Property*Well Appointed Country Estate*Main House With 6+2 Bedroom , 8 Washrooms With Inground Indoor Pool & Sauna*One Two Bedroom Apartment Suite With Fireplace, Kitchen & 4Pc Bath*Two Large Shop/ Coachhouse ( good rental income from shop, Apartment &Farm) *Incredible Investment Potential* Close To 401, 407, industrial area And Milton* . Main House total livable area is 6706 Sqft (floor plan attached) Don't miss the chance to experience this idyllic country estate home and farmland await! (id:61852)
Homelife Silvercity Realty Inc.
13701 Fourth Line Nassagaweya
Milton, Ontario
A Signature Estate in Nassagaweya. Set at the end of a long, tree-lined drive, this remarkable custom-built 4-bedroom, 7-bathroom residence delivers over 6,100 sq. ft. above grade plus approx 2,000 sq. ft. finished walk-out lower level. The grand two-storey foyer leads to a striking great room with floor-to-ceiling stone fireplace, a light-filled conservatory, private office, and a sunken living room. The chefs kitchen showcases premium appliances, live-edge granite surfaces, an oversized island, and a sunny breakfast nook, while the formal dining room offers a two-sided stone fireplace and custom cabinetry. A billiards lounge with lava rock bar, waffle ceiling, and bespoke built-ins adds to the main floors appeal. Upstairs, the primary suite features a spa-like ensuite and a custom walk-in closet, while three additional bedrooms each have their own designer baths. A secondary staircase provides direct access to the kitchen and laundry. The lower level is fully finished with a large recreation area, games room, and 2-piece bath. Outdoors, the resort-style grounds feature a lagoon-inspired saltwater pool with waterfall, wading area, swim-up bar, and custom hot tub. A cedar pool house with 2- piece bath, sunken outdoor kitchen, and stone patio BBQ space make entertaining effortless. The property also includes two fire pits, a playhouse, horseshoe pit, vast lawn areas, a detached garage with heated workshop, and parking for 50+ vehicles. All within minutes of Rockwood, and an easy commute to Guelph, Milton, the GTA, and Pearson Airport. A home that delivers unmatched luxury, privacy, and lifestyle. (id:61852)
RE/MAX Real Estate Centre Inc.
1100 Cedar Grove Boulevard
Oakville, Ontario
Welcome to 1100 Cedar Grove Blvd. Nestled on a quiet cul-de-sac in Chartwell, one of Oakvilles most prestigious neighbourhoods, this outstanding residence offers timeless elegance, modern comfort, and exceptional privacy. Backing onto a serene conservation area, this 4+1-bedroom, 4.2-bath home features over 5,700 sq. ft. of beautifully finished living space.The home blends classic craftsmanship with luxurious finishes. The main level impresses with 17' open-to-above ceilings and custom millwork. The gourmet modern kitchen stands as the heart of the home, featuring a substantial island and premium built-in appliances that flow seamlessly into an impressive great room with an open cottage view. A convenient Butler Pantry Fully equipped and lots of storage. Vaulted ceilings throughout the second floor enhance the spacious primary suite, which offers a spa-inspired ensuite and a custom dressing room, along with two additional bedrooms. A loft provides the perfect space for visitors, in-laws, or even a private office for those who work from home. The fully finished lower level is perfect for entertaining or relaxing. Expansive and ultra-private landscaped gardens create a breathtaking outdoor oasis, offering unparalleled space for relaxation and entertaining. Unbeatable locationwalking distance to top private schools and just minutes to downtown Oakville, the GO Station, amenities, QEW, and Hwy 403. A must-see! (id:61852)
Sutton Group - Summit Realty Inc.
6509 Valiant Heights
Mississauga, Ontario
Welcome to 6509 Valiant Heights, Mississauga a beautifully maintained executive home located in the highly sought-after Meadowvale Village community. Set on a desirable corner lot, this property offers added privacy, extra yard space, and an abundance of natural light throughout. With over 2400 sq. ft. of living space above grade plus a finished basement, this home is designed to provide both comfort and functionality for todays modern family. The main and upper levels feature 4 spacious bedrooms and 3 bathrooms, including a luxurious6-piece ensuite and huge walk-in closet in the primary retreat. Bright and airy principal rooms flow seamlessly, with hardwood, tile, and carpet flooring in appropriate areas. The family room is warm and inviting with a cozy gas fireplace, perfect for relaxing evenings. The finished basement adds 2 bedrooms and 1 full bathroom, ideal for extended family, guests, or a private home office. With an attached garage and a wide driveway, parking is never an issue. A fully fenced backyard offers plenty of space for outdoor enjoyment and gatherings. This property is ideally situated in a family-friendly neighbourhood known for its quiet tree-lined streets, well-kept yards, and welcoming atmosphere. Commuting is a breeze with quick access to Highways 401, 403, and 407, while shopping and dining are just minutes away at Heartland Town Centre. Parks, trails, and community centres add to the lifestyle convenience. Families will also appreciate the top-rated schools nearby: Meadowvale Village Public School(JK-6), David Leeder Middle School (Grades 6-8), Meadowvale Secondary School (Grades 9-12), as well as respected Catholic and French immersion options such as St. Marcellinus Secondary School, St. Veronica Elementary, and Le Flambeau French Elementary.6509 Valiant Heights is the perfect blend of space, style, and location an exceptional opportunity for those seeking a well-cared-for home in one of Mississauga's most desirable communities. (id:61852)
Royal LePage Signature Realty
5523 Fudge Terrace
Mississauga, Ontario
Welcome to this elegant 4-bedroom, 3-bath semi-detached home, perfectly positioned on a coveted corner lot in the prestigious Churchill Meadows community. From the moment you step inside, you'll be greeted by an abundance of natural light and a warm, inviting atmosphere. The main floor features gleaming hardwood flooring, a convenient laundry area, and a spacious open-concept design ideal for both everyday living and entertaining. The upper level boasts a serene primary retreat complete with a spa-inspired ensuite and a walk-in closet, creating the perfect balance of luxury and comfort. Additional well-appointed bedrooms provide ample space for a growing family or home office. The finished walkout basement extends the living space with a private in-law suite, offering its own laundry and a fully equipped kitchenette with hot plate ideal for multi-generational living or an excellent rental opportunity. Currently rented at $1,700/month (tenants vacating November 1, 2025), this space offers flexibility for future homeowners. With parking for 3 vehicles (2 in the driveway, 1 in the garage), this home combines convenience with practicality. Located within walking distance of top-ranked schools including Stephen Lewis, Ruth Thompson, and McKinnon Park Secondary, as well as parks, shopping, and transit, this home offers a lifestyle of comfort, connection, and sophistication. Seller and Listing Agent do not warrant the retrofit status of the basement living space. Buyer and Buyers Agent to verify all measurements, taxes (id:61852)
Royal LePage Signature Realty
1161 Carlo Court
Mississauga, Ontario
Spectacular 5-Level Backsplit in Prestigious Rathwood Golden Orchard Court! Tucked away at the end of a small, exclusive court and siding onto lush green space, this rarely offered gem is one of the best locations on the street a true hidden treasure!Boasting exceptional curb appeal, a long driveway with no sidewalks provides ample parking. A charming front porch welcomes you into a spacious foyer, leading to a bright and airy living and dining area highlighted by a stunning picture window that fills the space with natural light.The eat-in family-sized kitchen offers plenty of room for gatherings. Featuring 4 generous bedrooms, hardwood floors throughout, and a massive family room with a walk-out to your own private backyard oasis complete with patio and garden perfect for summer entertaining surrounded by serene greenery.The finished lower level includes a recreation room, wet bar, games area, cantina and more offering tons of extra space for family fun or hosting guests. Basement offers loads of storage and full of potential. Located at Carlo On The Park, this is a home not to be missed! (id:61852)
Sutton Group Realty Systems Inc.
35 Elm Avenue
Orangeville, Ontario
Looking For a Great Location On A Quiet Street With a 60' x 130' Lot, This is it! This well Maintained Home With Hardwood Flooring, Kitchen Opens To Family Rm With Gas Fireplace & Custom Shelving. Large bright Dining Rm With Bay Window. Upstairs Boasts A Large Principal Bdrm With Huge Walk-In Closet & Ensuite. Finished Lower Lvl Family Rm W/ Custom Built-In Office Offering Lots Of Shelving & 4th Bdrm. Large Foyer With Custom Built-Ins, Private Backyard With Interlock Patio & Peaceful Sitting Area. 2 Car Garage 360 sq ft. Numerous updates! Great Area, Walking Distance To Public Schools & Orangeville District Secondary School. (id:61852)
Royal LePage Rcr Realty
1206 Glenashton Drive
Oakville, Ontario
Exceptional & Rare Offering in Prestigious Oakville. Welcome to one of the largest & most distinguished homes in the area, offering over 5,000 sq ft of luxurious living space across three expansive above-ground levels & a beautifully finished basement. Set on a professionally landscaped 48.34' x 109.91' lot in one of Oakville's most sought-after neighborhoods, this 7-bedroom, 5-bathroom architectural gem seamlessly blends elegance, comfort, and functionality. A dramatic 25-ft high foyer welcomes you into the home, setting a tone of grandeur from the moment you enter. The main floor features sleek porcelain tile, hardwood floors, and a bright, open-concept layout ideal for modern living and entertaining. The formal living room is adorned with oversized windows, while the inviting family room is anchored by a striking stone fireplace both finished with rich hard wood flooring. At the heart of the home is a gourmet kitchen with an island, built-in appl., & a sunlit b/fast area that overlooks the serene backyard. A formal dining room adds a touch of timeless sophistication. The second level features four generously sized bedrooms, including a luxurious primary suite with a private sitting area & a spa-like 5-piece ensuite. The third-floor loft retreat offers exceptional flexibility, with two additional bedrooms, a spacious living area, & a full 4-piece bathroom perfect for teens, guests, or multi-generational living. The professionally finished basement expands the living space with engineered hardwood flooring throughout, featuring a large recreation room, an additional bedroom, a full bathroom, a dedicated exercise/office area, & ample storage. Step outside to enjoy the deck, that provide year-round greenery and privacy. Ideally located just steps from scenic parks, nature trails, top-rated schools, and shopping, with convenient access to major highways for effortless commuting. (id:61852)
Royal LePage Signature Realty
700 Montbeck Crescent
Mississauga, Ontario
Presenting a remarkable opportunity to own a spectacular luxury residence meticulously constructed by Montbeck Developments. Move in today! This masterfully curated open-concept home exudes sophistication with herringbone-laid white oak flooring, dramatic ceiling heights, floor-to-ceiling windows that invite an abundance of natural light throughout. Enjoy the pleasure of optimal indoor/outdoor flow from the living room, dining room and kitchen each opening to covered patio & landscaped backyard. The bespoke designer kitchen is a statement in form and function, appointed with top-tier Fisher & Paykel appliances, exquisite quartz countertops and full-height backsplash, an oversized waterfall island ideal for elevated entertaining, & a walk-in pantry offering both elegance and practicality. The adjoining living and dining spaces exude sophistication and warmth, featuring custom millwork and a sleek linear electric fireplace. The primary suite includes a bathroom with soaker tub, separate glass shower, and dual-sink vanity, with park & lake views. A fully customized walk-in closet featuring built-in illuminated lighting, tailored cabinetry, and thoughtfully designed storage to elevate everyday living. Three more thoughtfully designed bedrooms, featuring custom built-in desks, tailored closets, and stylish ensuites adorned with concrete-inspired porcelain tile and premium designer fixtures. The fully finished lower level enhances the homes living space, offering a spacious family or recreation room complemented by a sleek 3-piece bathroom. Designed with comfort and function in mind the fully finished lower level enhances the homes living space, also features radiant heated floors, a rough-in for a home theatre or fitness studio. Integrated ceiling speakers provide ambient sound throughout, a well-appointed mudroom with abundant custom storage, a stylish servery, & an attached garage is finished with a striking black-tinted glass door for a modern, architectural touch! (id:61852)
Royal LePage Real Estate Associates
219 Touchstone Drive
Toronto, Ontario
Proudly owned by the same family since built. This lovingly home is a rare find. Showcases true pride of ownership. Nestled in the heart of a great community, this property offers a timeless charm, making it the perfect place to call home. Be greeted by a bright and spacious layout featuring gleaming hardwood floors throughout. The sun-filled living and dining areas flow seamlessly, creating an inviting space for both everyday living and entertaining. Ample parking to accommodate 5 cars on driveway and a beautiful backyard perfect for family gatherings, gardening or simply relaxing outdoors. Enjoy proximity to schools, shopping, TTC, all while being surrounded by green space and community amenities. Whether you're a first-time buyer or growing family, this is an incredible opportunity to own a home in a dynamic and evolving neighborhoods. (id:61852)
Keller Williams Referred Urban Realty
5368 Vail Court
Mississauga, Ontario
Nestled on a quiet court, this exceptional 4-bedroom residence offers the perfect balance of luxury and convenience. Designed with two primary suites, the home provides both comfort and flexibility for family and guests. The soaring 17-foot living room ceilings, hardwood floors throughout, and recessed lighting create an open and inviting atmosphere, while a private main-floor office makes working or studying from home a breeze.Outdoors, the serene backyard features a sparkling swimming pool and an outdoor hot tub, making it the ultimate retreat for relaxation or entertaining. A 3-car garage and an extended driveway with no sidewalk provide generous parking and a clean, elegant curb appeal.Located just steps from a park and scenic trail, and only minutes from shopping centers, hospitals, schools, and diverse dining options, this home combines peaceful living with unmatched accessibility. Truly a rare opportunity to own a property that delivers both lifestyle and convenience. (id:61852)
RE/MAX Excel Realty Ltd.
30 Edenbrook Hill
Toronto, Ontario
Breathtakingly Modern Home in the Heart of Prestigious Edenbridge-Humber Valley, Located on One of the Best Streets in the Neighbourhood, Backing Onto St. George's Golf Course, Architectural Tour De Force w/ Quality Features and Finishes Thruout, Spacious 3+1 Bdrm, 3 Bath (w/ Heated Flrs), w/White Oak Eng. Hrdwd Thruout, Floor-to-Ceiling PELLA Windows, Premium Gaggenau Appliances, Quartz Countertops, Custom Cabinetry, Home Automation + 3 Independent Climate Zones, Heated Drive & Steps, Private Exterior Shaded by Mature Serbian Pine Trees. Reach Out to Learn More About this Rare Home. (id:61852)
Harvey Kalles Real Estate Ltd.
581 Mc Roberts Avenue
Toronto, Ontario
Welcome to 581 Mc Roberts, a beautifully renovated 1-bedroom, 1-bathroom basement located in the Caledonia and Eglinton area. This charming suite offers its own private entrance, ensuring both comfort and privacy. Inside, you'll find a spacious living and dining area, perfect for relaxing or entertaining. The kitchen is modern and functional, making meal prep a breeze. All utilities included. **EXTRAS** Walking distance to Caledonia Crosstown Station and short drive to Black Creek Drive. (id:61852)
Royal LePage Real Estate Services Ltd.
5217 Fallingbrook Drive
Mississauga, Ontario
Welcome to Your Dream Home in the Heart of Mississauga! Nestled in one of the most desirable neighbourhoods, this beautifully renovated home offers the perfect balance of convenience, comfort, and modern living. With its prime location and thoughtful upgrades, this property is a rare find for buyers seeking both functionality and style. From the moment you arrive, youll notice the attention to detail and care that has gone into every aspect of this home. The newly upgraded driveway sets the tone for what awaits inside. Step through the front door into a warm, inviting open-concept layout designed for both family living and entertaining. Bright, airy, and cozy interiors create a welcoming atmosphere throughout. The highlight of this home is undoubtedly the custom-designed kitchen, meticulously crafted modern cabinetry. The fully renovated washrooms feature designer fixtures and finishes that adda spa-like touch to your daily routine. All interior renovations have been completed with full city permits and approvals, giving you peace of mind. This spacious home offers 5 bedrooms, incl two with private en-suites a rare feature that provides comfort and privacy for family and guests alike. Convenience is enhanced with a washer and dryer on the second level, plus an additional set in the basement. One of the most appealing aspects of this property is its private backyard with a large deck. Overlooking a school, this outdoor space offers tranquility and seclusion seldom found in the city. Whether enjoying a barbecue, gardening, or unwinding after a long day, this backyard is the perfect escape. The location is unbeatable: primary, middle, and high schools are all within walking distance. The home sits almost equidistant to Square One, Heartland Town Centre, and Erin Mills Town Centre, offering endless shopping, dining, and entertainment options. A short drive to the GO Station and easy access to public transit, Hospitals, parks, and recreational amenities. (id:61852)
Royal LePage Signature Realty
5077 Dubonet Drive
Mississauga, Ontario
Nice Detached home located in Churchill Meadows On Deep 131Ft Premium Lot On The Greenbelt! comes with Hardwood Floors, Super Open Concept Kitchen And Family Room With Fireplace And Vaulted Ceiling. Bright Home With lots of natural Light! Pot Lights, California Shutters Throughout! Stainless Appliances. 2 bedrooms finished basement with a kitchen, laundry and a washroom. Separate entrance through the garage for the basement. Seller does not warrant the retrofit status of the basement. No Sidewalk. (id:61852)
Cityscape Real Estate Ltd.
2901 Charleston Side Road
Caledon, Ontario
Detached Home Located Right In The Heart Of Caledon Village. Great Opportunity For Investors, Ideal For Builders, Or To Live And Work. This Newly Renovated Home Offers Three Bedrooms . This Home Offers Open Concept Layout With Three Bedrooms, 2 Bathrooms, Large Living Room, Kitchen, Main Floor Office, Insulated 20X24 Workshop. Huge Lot With A Lot Of Potential In A Prime Location. Location Between Orangeville And Brampton. Easy Access To Hwy 410. Current Tenant willing to Stay . (id:61852)
RE/MAX Realty Services Inc.
6 Mccormack Road
Caledon, Ontario
Beautiful Luxury 3 story Town home In The Heart Of Caledon: Bright And Spacious Layout with Hickory Model Approx.2600 Sq. Ft. As Per Builder's Floor Plan: 3 Bedroom: 3 Full Bath:Main floor with Huge Bachelor Suit With 4pc Bath & Kitchen: 2nd Floor Oversized Great Room W/ Balcony & Electric Fireplace: 9 Feet Ceiling:Laminate Floor: Solid Oak Staircase: Family Size Kitchen with Quartz Countertop, Extended Breakfast bar Counter & S/S Appl: 3rd Floor Laundry: (id:61852)
RE/MAX Champions Realty Inc.
104 Branigan Crescent
Halton Hills, Ontario
Luxury living awaits you in this stunning Georgetown residence, showcasing an elegant stone and brick exterior with a grand double door entry that creates a dramatic first impression. Less than 5 years old, this beautifully upgraded home offers 2,123 square feet of thoughtfully designed living space (as per builder floor plan), combining sophisticated style with everyday functionality. Step into an expansive open-concept layout where the full-sized, chef-inspired kitchen is the heart of the home featuring Quartz countertops, stainless steel appliances, including a gas cook top, built-in oven, and wall-mounted microwave, all designed to elevate your culinary experience and ample space for cooking and entertaining. The kitchen flows seamlessly into a spacious living room enhanced by hardwood flooring, and a cozy gas fireplace, creating a warm and inviting setting for gatherings. Soaring 9-foot ceilings on the main floor add to the home's bright and airy feel, while the convenient main floor laundry offers added practicality. The luxurious primary bedroom serves as a peaceful retreat, complete with a large walk-in closet and a spa-like 4-piece ensuite bath that includes a Jacuzzi tub, separate shower, and double Sinks. All bedrooms are generously sized, providing comfort and space for the whole family. With over $20,000 in premium builder upgrades, every corner of this home has been carefully crafted with quality and detail in mind. Situated in one of Georgetown's most desirable neighborhoods, this home is close to top-rated schools, scenic parks, shopping, and all essential amenities. Whether you're entertaining guests or enjoying a quiet night in, this home delivers both elegance and convenience. Don't miss your chance to experience elevated living in this exceptional property! (id:61852)
Royal Canadian Realty
30 Gatesgill Street
Brampton, Ontario
A charming spotless European style home in a grate neighborhood, all windows around make the houseso bright, it is a unique home, lovely backyard, newer kitchen, freshly painted, spotlight all over,basement apartment, close to schools, parks, transportations, recreations, quiet neighborhood, thehouse is a must see. ** This is a linked property.** (id:61852)
Homelife Frontier Realty Inc.
3964 Thomas Alton Boulevard
Burlington, Ontario
EXCELLENT KEPT semi-detached in a new sub-division, 2312 s.f. from MPAC, brick and stone face, balance of new home warranty, clean and bright, hardwood stairs, hardwood on main and 2/f., 36" GAS stove, upgraded appliances., excellent layout, 2 w/o decks, access from garage, total 4 baths; The first floor offers an open-concept layout, perfect for both living and office space. Upstairs, the second floor features a magnificent great room with a cozy gas fireplace and a chef's kitchen, complete with AN ISLAND bar and elegant granite countertop. THE 3RD FLOOR WITH 3 GOOD SIZE BEDROOMS AND LAUNDRY ROOM; 5PC ENSUITE IN MASTER BEDROOM, SEMI ENSUITE SHARED BY 2 OTHER BEDROOMS. This home is ideally located, with schools, parks, the Haber Recreation Centre, a golf course, and shopping all within walking distance. Plus, you're just minutes away from major highways 403 and 407, making commuting a breeze shows excellent (id:61852)
Sutton Group - Summit Realty Inc.
11 Louvre Circle
Brampton, Ontario
Welcome to this meticulously maintained detached 2-storey home, perfectly situated on a private and exclusive street overlooking a beautiful parkette and green space. Offering 3,534 sq. ft. above grade with 4 bedrooms, 4 bathrooms, main floor office, this residence combines elegance, comfort, and functionality. The exterior is professionally landscaped with mature trees, two serene water features, inground irrigation system, and a stunning saltwater heated pool (3' - 8' depth) with three cascading waterfalls creating your own private backyard oasis. Inside, youll find spacious principal rooms and an open-concept kitchen with a center island, stone countertops, built-in desk, stainless steel appliances, and direct flow into the living area featuring a custom wall unit and cozy gas fireplace. Elegant dining room leading to 2 storey living room perfect for entertaining. Open oak staircase with wrought iron balusters. Hardwood flooring, crown molding, pot lights throughout and custom walk-in closets in all bedrooms elevate the homes style and practicality. The primary retreat boasts a walk-in closet and a luxurious 5-piece ensuite. New countertops in all bathrooms, upgraded hardwood on the second level and new front door/entry way. Security system with cameras. Parking is never an issue with a 3-car tandem garage and room for 5 more on the driveway8 total spaces. This rare offering blends luxury, privacy, and convenience, all in an exceptional setting. (id:61852)
Sam Mcdadi Real Estate Inc.
35 Madison Street
Brampton, Ontario
Well-Maintained 3-Bedroom Corner Lot Bungalow in Brampton's Desirable "M" Section! Don't miss this exceptional opportunity to own a beautifully maintained semi-detached bungalow situated on a spacious corner lot in one of Brampton's most sought-after neighborhoods. The main floor features three generous bedrooms, including a primary bedroom with a private 4-piece ensuite. Enjoy a bright and open-concept living and dining area with quality laminate flooring throughout. The modern kitchen is equipped with granite countertops, stainless steel appliances including a gas stove, and a stylish backsplash, along with a second 4-piece washroom for added convenience. The legal basement apartment (second dwelling unit) has a separate side entrance and offers two spacious bedrooms, two full bathrooms, its own laundry, a large kitchen, and a rec room making it ideal for extended family or as a great source of rental income. ( Separate Hydro Meter for Basement ) Outside, the property offers ample parking for up to four vehicles on the driveway and sits on a well-maintained lot with excellent curb appeal. This home is perfect for investors, first-time buyers, or multi-generational families looking for space, flexibility, and fantastic value in a prime Brampton location. Act fast this opportunity won't last! (id:61852)
RE/MAX Real Estate Centre Inc.
4 Martindale Crescent
Brampton, Ontario
Welcome to this amazing gem in Brampton West! This 4 bedroom, 2 bathroom backsplit featurestons of natural light through the many windows, the walk out balcony, and the sunroom. Thebeautifully renovated kitchen has all stainless steel appliances, and a large eat-in island.The living and dining room feature hardwood floors and the walk out to the balcony that islarge enough to fit a patio set! The upper level features 3 sizeable bedrooms with a fullyrenovated 3 piece bathroom. The main level features a large family room with a wood burningfireplace to keep warm during those cold winter nights. This level also offers a fourth bedroomwith a full 3 piece bathroom. The family room walks out to a large, tiled sunroom with manywindows to soak up the sun in the summer time! There is access to the single car garage frominside the home, and a large laundry with tons of storage space. The basement is easilyconverted to an in-law suite or basement apartment that will boost your investment and rentalincome. It's already stocked with a full kitchen and dining room area, and a rec room that canbe converted to a bedroom and bathroom. The basement rec room boasts a charming wet bar for allyour entertaining needs when you have family and friends over for the holidays! The roof andrenovations were recently completed in 2024. This property is conveniently located by publictransit, schools, parks and restaurants, and grocery stores. You don't want to miss thisamazing opportunity! (id:61852)
RE/MAX Experts
1745 Bridewell Court
Mississauga, Ontario
Luxurious family home situated in prestigious Bride Path Estates. Private lot backing onto the Credit River and located on quiet cul-de-sac. This residence is in pristine condition and has little wear and tear over the past 10 years. Property is close to schools, parks, shopping, highways and public transit. (id:61852)
Royal LePage West Realty Group Ltd.
1 Dartnell Place
Brampton, Ontario
WELCOME TO 1 DARTNELL PLACE Premium Corner 65 x 110 Ft Lot In Desirable Southgate Area of Brampton Close to GO STATION. Functional Layout Full of Natural Light...Main Floor Features Extra Spacious Living Room Overlooks to Front Yard Through Large Picture Window...Dining Room. Large Kitchen. Backyard with Large Deck Perfect for Summer BBQs with Family. Double Car Garage with huge Driveway...The Location is Unbeatable Close to Schools, Hwy 407/410, Public Transit, Parks, Grocery and Much More...Property being sold in as is condition (id:61852)
RE/MAX Gold Realty Inc.
937 Whittier Crescent
Mississauga, Ontario
Bauhaus Masterpiece in Lorne Park Estates. This architectural gem, designed by Joseph A. Medwecki, sits on a private ravine lot with stunning lake views and nearly 12,000sqft of living space. Offering unparalleled privacy and natural light, this 7-bedroom home spans three levels, ideal for multi-generational living or staff accommodation. Features include 10-ft ceilings, maple hardwood floors, pot lights, and multiple marble-surrounded fireplaces, blending sophistication and comfort throughout. The main floor is designed for entertaining, offering a library, a grand formal living room that flows seamlessly through double doors to the expansive formal dining room- an elegant setting for hosting guests. The chef-inspired kitchen boasts high-end appliances& blue quartz countertops. For added convenience, a main floor bdrm w an ensuite creates an ideal space for a nanny or guests. The upper level reveals a luxurious primary retreat complete w a spa-like 5pc ensuite and a private balcony offering mesmerizing lake views. A 1,529-square-foot rooftop terrace your personal oasis with panoramic views of the lake, an idyllic place to relax and unwind. The lower level is a haven of relaxation and entertainment, ft five walk-outs to the rear gardens, flooding the space with natural light. It includes a private spa room with a hot tub and sauna, a secondary primary suite with a 4-piece ensuite, a gym, games room, and a 1,200-bottle wine cellar. A 3-bay garage accommodates 5 cars, with space for 10 more in the driveway and additional parking near the street. This home is not just a residence it's a statement, a one-of-a-kind masterpiece that beckons those with the most refined tastes. Experience the extraordinary and make it yours today! (id:61852)
Royal LePage Real Estate Services Phinney Real Estate
