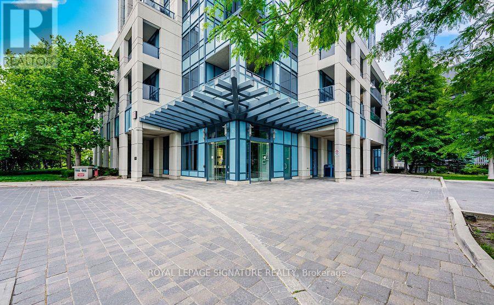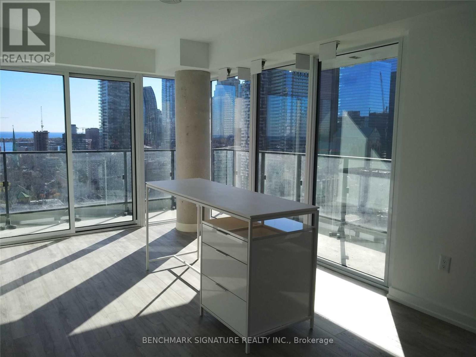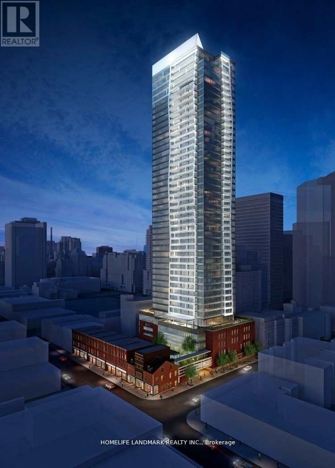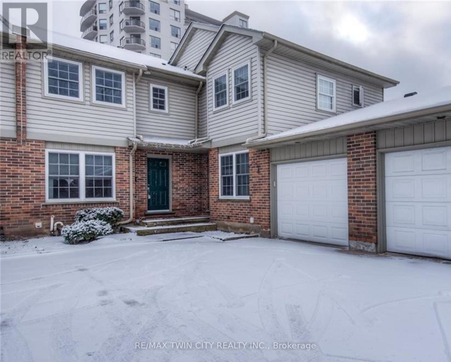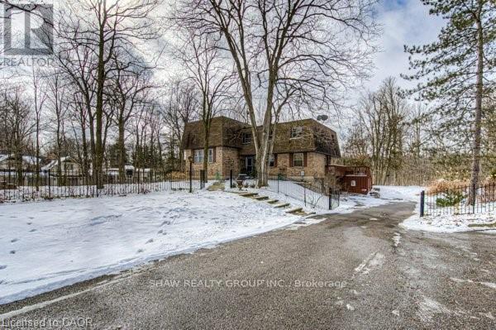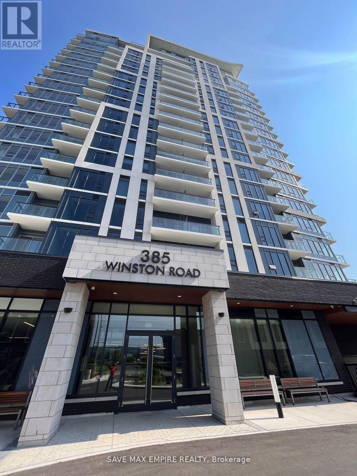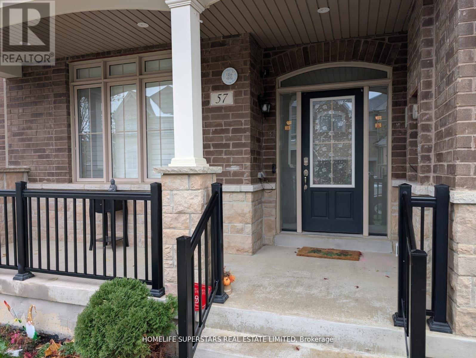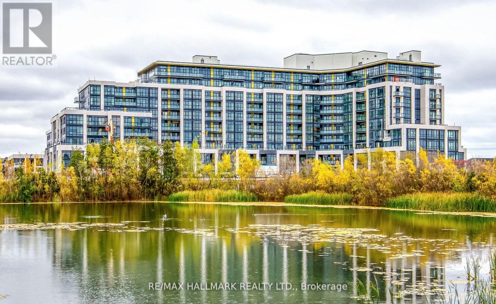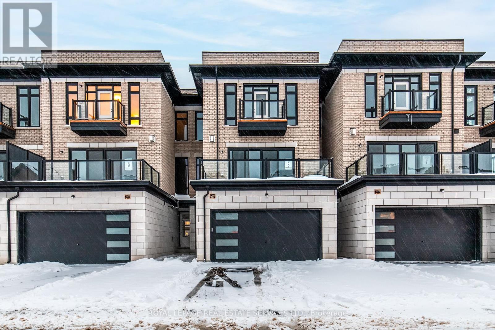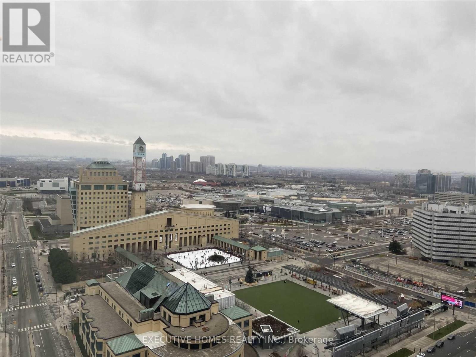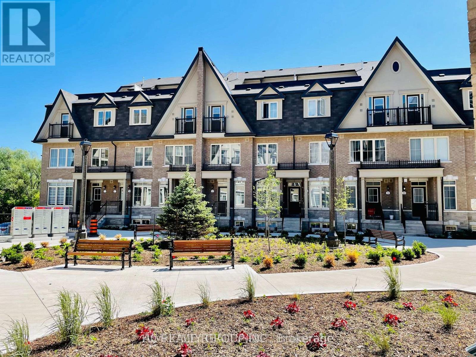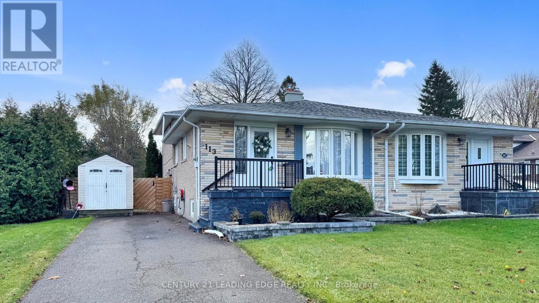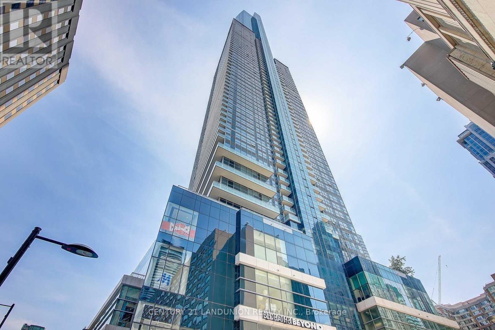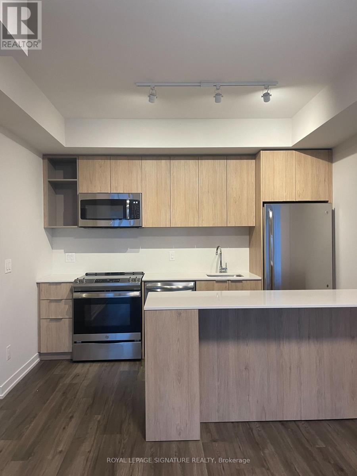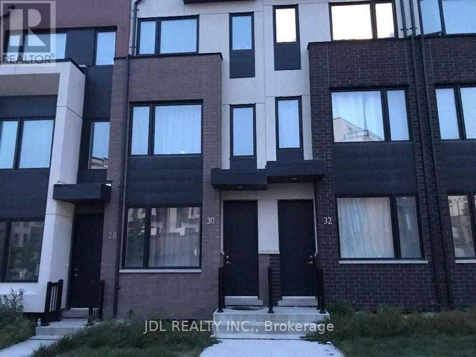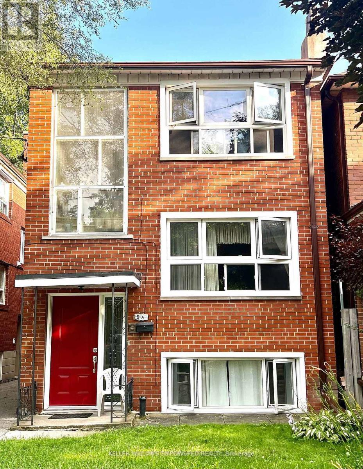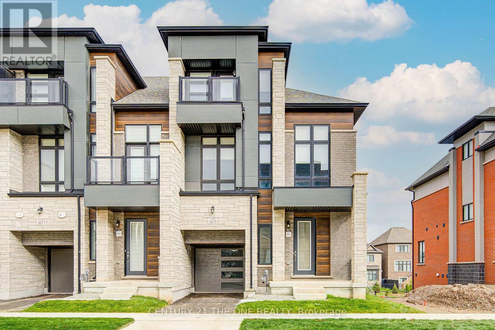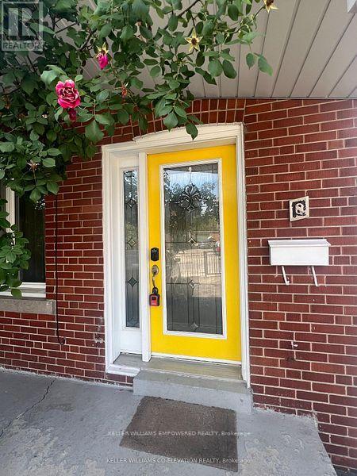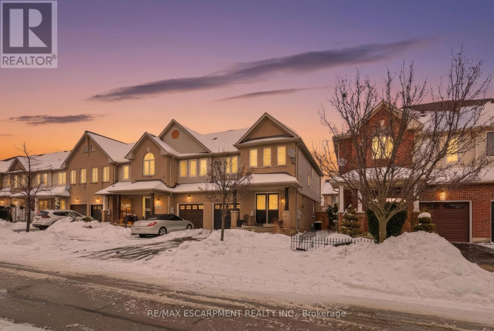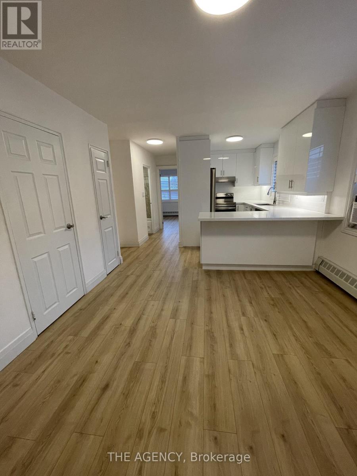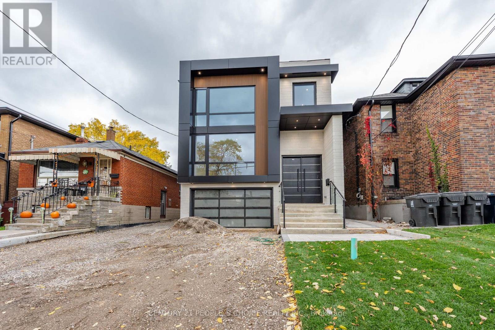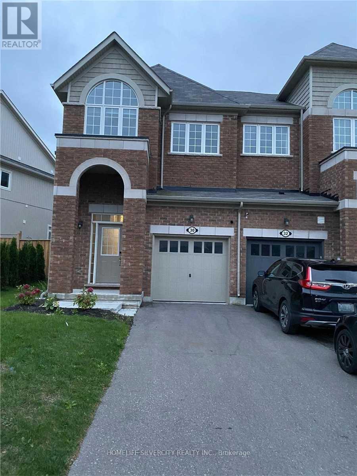403 - 181 Wynford Drive
Toronto, Ontario
Step into this sunny 687 sq. ft. suite with stunning South-East views! This thoughtfully designed layout includes a large den, ideal for a 2nd bedroom or home office. The open-concept living and dining area flows seamlessly onto a HUGE terrace, perfect for morning coffee or entertaining guests. The modern L-shaped kitchen features full-size appliances, a kitchen island & quartz countertops with backsplash. The primary bedroom offers plenty of natural light and a spacious closet. This unit also includes one parking spot for your convenience. Live in style and comfort at THE ACCOLADE, in a prime location with easy access to the DVP and Wynford. (id:61852)
Royal LePage Signature Realty
#2802 - 77 Shuter Street
Toronto, Ontario
Stunning 2-Bedroom Corner Residence Showcasing Panoramic Skyline Views And Exceptional Natural Light Through Floor-To-Ceiling Windows, Offering A Sleek Open-Concept Design With Refined Finishes-An Elevated Urban Home Ideal For First-Time Buyers, Discerning Investors, Or Those Seeking A Sophisticated Downtown Lifestyle. (id:61852)
Benchmark Signature Realty Inc.
808 - 5 St. Joseph Street
Toronto, Ontario
Stunning Corner Unit In A Gorgeous High Rise Building In The Heart Of Toronto.Lucky #808One bed plus den.Den Has Windows And Door, Can Be Used As 2nd Bdrm. 713Sqf+113sqf Balcony. Open Concept Living Area, Balcony With Beautiful Toronto View. Just installes Brand new High quality Laminate Floors, Gourmet Kitchen W/ Large Island, Washer/Dryer, 9Ft Ceilings. Amenities: Outdoor Top Roof Gardens/Billiards, Lounge/Party Room, Gym, Hot-Tub/Saunas. Steps Away From Public Transit, U Of T, And Shopping. Aaa Location. (id:61852)
Homelife Landmark Realty Inc.
6 - 250 Keats Way
Waterloo, Ontario
PRIME UNIVERSITY INVESTMENT OPPORTUNITY WITH WALKOUT BASEMENT Exceptional 3-bedroom townhome with garage in the highly sought-after Keats Way complex, perfectly positioned just minutes from the University of Waterloo and Wilfrid Laurier University. This well-maintained property offers a highly desirable layout with 3 bedrooms on the upper level, a finished walkout basement with a full bathroom, and a total of 2.5 bathrooms, creating outstanding flexibility for both investors and end users. Featuring hardwood flooring, a newly renovated upper-level bathroom, and bright, functional living spaces, this home is built for both comfort and long-term durability. The walkout basement adds valuable living space and significantly enhances rental potential. This property delivers positive cash flow when fully occupied, making it a true turn-key investment in one of Waterloo's most reliable and high-demand rental markets. The inclusion of a private garage and additional parking further strengthens tenant appeal and long-term value. Located close to transit, restaurants, shopping, parks, and major commuter routes, this is a rare opportunity to secure a high-performing income property in a proven university corridor. (id:61852)
RE/MAX Twin City Realty Inc.
7 Squire Court
Waterloo, Ontario
An exceptional opportunity to own a distinctive and expansive double-wide 5-acre lot at 7 Squire Court in Waterloo, quietly tucked away on a serene cul-de-sac in one of the city's most sought-after communities. Currently the only property of its size available on the market, this estate offers remarkable privacy and a true sense of tranquility. Outdoor highlights include an inviting in-ground pool (liner replacement required), a pool house with prep kitchen and bathroom (no stove), a versatile tennis/pickleball court, and acres of private woodland ideal for exploration. A long driveway with parking for up to 10 vehicles makes entertaining and poolside gatherings effortless. Inside, the home is thoughtfully designed to capture views of the lush natural surroundings, offering five bedrooms (three generously sized) and four bathrooms, along with multiple spaces suited for both entertaining and everyday relaxation. Two newly installed basement egress windows enhance natural light and safety. Just steps from the scenic Walter Bean Grand River Trail and minutes to Grey Silo Golf Course, this rare property delivers peaceful seclusion while remaining close to exceptional recreational amenities. A truly one-of-a-kind estate in one of Waterloo's most desirable locations. (id:61852)
Shaw Realty Group Inc.
502 - 385 Winston Road
Grimsby, Ontario
Discover stylish condo living in this stunning 2-bedroom, 2-bathroom residence located in the highly sought-after and up-and-coming Grimsby Beach community. Bright and spacious, this unit features a modern open-concept layout with contemporary finishes, quartz countertops, stainless steel appliances, and window coverings throughout. Enjoy the convenience of in-suite laundry and the luxury of two private balconies-perfect for morning coffee or relaxing while taking in beautiful evening sunsets. The primary bedroom offers a peaceful retreat, complete with a private ensuite for added comfort and privacy. The impressive selection of building amenities include a 24-hour concierge, fully equipped fitness center, elegant party room, rooftop terrace with BBQs and lounge areas, EV charging stations, and a dedicated dog spa. One parking space and a personal storage locker are also included for added convenience. Ideally located just steps from the lake, scenic trails, boutique shops, charming cafes, and fine dining, this condo also offers easy access to marinas, conservation areas, local wineries, and major highways. Delivering the perfect balance of lifestyle and convenience, this is modern lakeside living atits finest. (id:61852)
Save Max Empire Realty
57 Yellowknife Road
Brampton, Ontario
Stunning 3 Bedroom & 3 Bath Freehold Town Located In One Of The Most Sought after Areas Of Brampton. The Home Offers: Beautiful Brick. Stone Facade, Functional Open Concept Lay-Out, Tons Of Natural Light. Upgraded Open Concept Kitchen, Backsplash & S/S Appliances (id:61852)
Homelife Superstars Real Estate Limited
329 - 405 Dundas Street W
Oakville, Ontario
Stunning One Year Luxurious Boutique Condo in Oakville. One Bedroom + Den With 2 full Bath Open Concept with a Huge Terrace W/ LightDecor & lots of Quality European finished. Combined Living/Dining with walk-out to Bedroom with 4 Piece ensuite bath, Den can be used as 2nd Bedroom With a 3PC Baths. Close To All Amenities, Shopping, Community Centre, Top Ranked School Highways & Go Train! Don't Miss This Opportunity.418/2000 (id:61852)
RE/MAX Hallmark Realty Ltd.
Unit 2 - 3205 Sixth Line
Oakville, Ontario
Be the first to call this inviting, brand-new Fernbrook lower townhome unit home. Offering over 1,000 sq. ft. of thoughtfully designed living space across the ground floor and basement. Located within a warm and family-friendly neighbourhood, this unit features 2 bedrooms, 1.5 bathrooms, and one driveway parking space. Large windows on the ground floor allows for excellent natural light, creating a bright yet cozy atmosphere.This level showcases a functional layout anchored by a modern kitchen with contemporary finishes that flows seamlessly into the living area. The space feels welcoming and efficient, with a layout designed to maximize both light and usability.The lower level offers two bedrooms, a full bathroom and own laundry. The unit comes with own AC, Furnace, Hot water tank, electric panel, in own mechanical room coupled with tons of storage space. Located close to excellent public and Catholic schools, scenic parks, and a major commercial plaza featuring Walmart and Real Canadian Superstore, with convenient access to key commuter routes. Quality finishes throughout, abundant natural light, and a fully developed neighbourhood make this an excellent place to call home. (id:61852)
Royal LePage Real Estate Services Ltd.
2707 - 330 Burnhamthorpe Road
Mississauga, Ontario
Executive Suite Almost 3 Bed (2 Bed + Den). Five Star Look. In The Heart Of Mississauga. Fantastic Split Bdrm Layout, Beautifully Upgraded & Incredibly Maintained. Hardwood Floors Throughout, Closet Organizers In Every Closet. Granite Counters & S/S Appliances. B/I Pantry. Lake View. Filled With Natural Light. 9' Ceilings. O/C Layout. Your Sweet Home Waiting For You. (id:61852)
Executive Homes Realty Inc.
20 - 181 Parktree Drive
Vaughan, Ontario
All utilities (hydro, internet) included, Warm cozy bright bedroom shard bathroom in townhome, *Across From Park,Schools,Canada's Wonderland*Best Maple Location**Fantastic Open Concept Perfect For Entertaining *Kitchen Brkfst Bar,Granite Counter,S/S Appl*Amazing Rooftop Patio*Aaa Tenant, Employment Letter, Paystubs, No Smoking/Cannabis/Pet Please, Thanks For Showing **EXTRAS** Aaa Tenant (id:61852)
Hc Realty Group Inc.
513 Lynett Crescent
Richmond Hill, Ontario
Updated Bungalow In A Demand Neighborhood With Premium Lot 50' X 100', Backing To School Yard, On A Child Safe Cres, Walk To Prestigious Bayview Secondary IB High School and Crosby School with large Driveway (id:61852)
Right At Home Realty
113 Sherwood Forest Drive
Markham, Ontario
Welcome to this warm and inviting semi-detached home nestled in Markham's highly sought-after Sherwood Forest community. This beautifully maintained 4-level back-split offers 1,832 sq. ft. of total living space, thoughtfully designed for comfort, flexibility, and everyday living.Inside, you'll find hardwood flooring across three levels, adding richness and warmth to the main living areas. The renovated kitchen and bathrooms bring a fresh, modern feel, making the home move-in ready and truly enjoyable. The finished basement, complete with soft broadloom, provides even more room to relax, work, or entertain.A key highlight is the separate entrance on the lower level, offering wonderful potential-whether you're considering an in-law suite, space for extended family, or simply additional privacy. The fabulous garden is a peaceful retreat perfect for morning coffee or warm summer evenings. And with 4 parking spaces on the driveway, convenience is built right in. Best of all, the location is unmatched! You're a short walk to shops, schools, a church, and the train, making daily life both easy and connected. This home has been thoughtfully improved over the years with Roof replaced in 2019, Newer windows and doors installed in 2018, Front steps replaced in 2023, Security system installed in 2019 (not currently hooked up). Don't Miss Out On This Opportunity! ** Some photos are virtually staged. ** (id:61852)
Century 21 Leading Edge Realty Inc.
2706 - 386 Yonge Street
Toronto, Ontario
Famous Aura Condo! Canada's Tallest 78 Storey Condominium in the Sought After College Park in DT Toronto! East Facing Unobstructed clear View; One Bedroom Functional Layout, Open Concept, Wood Floor Thru-Out. Modern kitchen! Direct Underground Access To T/Subway, PATH network, Financial Core, Eaton Centre & Shops! Steps To Major Live Theatres, Movie Complexes, Shopping & Restaurants! Walking Distance to UOT, TMU & Hospitals! State Of The Art Amenities: Guest Suites, Billiard Rm, Cyber Lounge, Party Rm, Landscaped Rooftop On The 5th Flr! Perfect For Students Or Young Professionals **EXTRAS** 9' Ceiling; All Existing Light Fixtures, Window Coverings, S/S Fridge, Stove, Microwave, B/I Dishwasher And Range-Hood, Full Size Stacked Washer/Dryer. (id:61852)
Century 21 Landunion Realty Inc.
1510 - 25 Nicholas Avenue
Toronto, Ontario
**MANAGEMENT INCENTIVE; ONE FREE MONTH RENT (2ND MONTH OF TENANCY), BASED ON 12 MONTH LEASE** Welcome to Evolv Rentals, where modern living and exceptional amenities come together in perfect harmony. Situated in the heart of Toronto, this premier rental community offers an unparalleled experience for those seeking a contemporary and convenient lifestyle. Nestled at the northwest corner of River and Shuter Street in Regent Park, Evolv offers a range of suites that place you right at the heart of it all. Evolv is dedicated to delivering more than just a living space we're committed to crafting an exceptional rental experience. #1510 is a well equipped 2BR/2WR floor plan measuring almost 900 interior sq ft. Price Is Without Parking - Underground Space For Extra 160$/Month, Storage locker available for $60/month, Bike storage for $10/month. (id:61852)
Royal LePage Signature Realty
30 Sarah Jackson Crescent
Toronto, Ontario
Luxury Town Home In Downsview Park For Lease. Steps To Subway, Bus, Park, School & Hospital. Close To York University, Yorkdale Mall & Hwy 401. Free Shuttle Bus To Downsview Subway Station At Rush Hours.9' Ceiling On Main Floor, S/S Appliances, Central Island, Rooftop Terrace. (id:61852)
Jdl Realty Inc.
Upper - 67 Sutherland Avenue
Brampton, Ontario
Fantastic bungalow main floor for lease on a wide 70-ft lot. Features a modern eat-in kitchen with oak cabinetry, pot drawers, marble backsplash, and skylight. Warm and inviting living room plus three spacious bedrooms with hardwood floors throughout. Updated washroom, freshly painted, and well-maintained. Landscaped yard and carport parking included. Conveniently located close to schools, shopping, and public transit-ideal for comfortable family living. (id:61852)
Royal Canadian Realty
Lower Level - 9a Winfield Avenue
Toronto, Ontario
MARKS FOR CLIENTS (2000 characters)Bright, updated and Spacious 1 Bedroom Lower Level Unit In Sought After Runnymede/Bloor WestVillage Area, Minutes to TTC, Great Schools, Shopping, Downtown, Major Hwys, Queen MargheritaPizza And many other Amenities This Amazing Area Has to Offer. Private Entrance. VirtualStage, must see in person to appreciate.No smokers and pets. (id:61852)
Keller Williams Empowered Realty
3075 Perkins Way
Oakville, Ontario
Luxurious newly built 4-bedroom, 5-bathroom end-unit townhouse in the sought-after Joshua Meadows community, backing onto Aymond Valley / Natural Heritage System. Approx. 3,000 sq ft of finished living space including a finished walk-out basement. Features 10-ft ceilings, premium engineered hardwood floors, and a gourmet kitchen with centre island, quartz countertops, stainless steel appliances, and walk-out to a private BBQ deck. Open-concept living and dining areas with waffle ceilings, plus a cozy family room with electric fireplace. Spacious primary retreat with spa-like 5-pc ensuite. Third-floor guest suite with private balcony and ensuite. Ideally located close to highways, schools, shopping, and amenities. (id:61852)
Century 21 The One Realty
8 Porter Avenue
Toronto, Ontario
Location is everything for this beautiful spacious home(Main and Upper level), 3 bedroom, 4pce bath, ample sized kitchen. lovely backyard, shared enclosed outdoor kitchen and beautifulgarden, one parking spot, freshly painted, EXCELLENT location with TTC at the door, close toschools, highways, all amenities, close to Junction, Stockyards, St. Clair W, Walmart and other major box stores. Some photos have been virtually staged but no other alterations have been made to the property. (id:61852)
Keller Williams Empowered Realty
162 Panton Trail
Milton, Ontario
End-unit townhome with large, open-concept floor plan. Living/dining room with hardwood flooring and gas fireplace. Kitchen includes breakfast bar, walkout to backyard and eat-in breakfast area. Great location close to woodlot/trails and parks. Easy highway access and close to shopping/schools. Large bedrooms and bonus den/study nook on the second floor currently being used as a home gym. Basement is partially finished for added living space. (id:61852)
RE/MAX Escarpment Realty Inc.
2 - 2940 Dundas Street W
Toronto, Ontario
Live In One Of Toronto's Best Neighbourhoods! This Recently Renovated 1 Bedroom unit IsSituated In The Ideal Junction Neighbourhood. With A 93 Walkscore Just Steps To Parks, Grocery Stores, Gyms, Transit, Shops & Restaurants, This Location Is A Walker's Paradise. Only 8 Minute walk to Ttc Bloor Go/Up Train & 8 Min Ride To Union Station. Newer Flooring, QuartzCountertops, Fixtures, Bathroom And Appliances. Lots of natural light with front and rear private entrances. Heat and Water included in rent. Parking Available If Needed. Professionally cleaned and move-in ready! (id:61852)
The Agency
Upstairs - 90 Twelfth Street
Toronto, Ontario
Luxurious High End 4 Bedroom Modern House available for rent (Upstairs only). Excellent Location Close To street cars , QEW Highway. Floor To Ceiling European Style Windows And Doors. Chef Kitchen W/High End Built-In Appliances With A Grand Island. Custom Cabinetry In The Whole House. Heated Floor Master Washroom With Custom Wic. Glass Railings Mid Riser Stairs High. High End Cabinetry In Family Rm With B/I Gas Fireplace (id:61852)
Century 21 People's Choice Realty Inc.
30 Porter Drive E
Orangeville, Ontario
s: This Stunning Two Storey Home Is On A Corner Lot . With The Open Concept , Kitchen And Living Space To The Large Backyard . Central Vacuum , Light Fixtures , Water Softener , Central Ac , Situated Near Great Park . No House At Back . Garage Access To The House . Close To School , Park , Trails , Transit And Shopping Downtown . (id:61852)
Homelife Silvercity Realty Inc.
