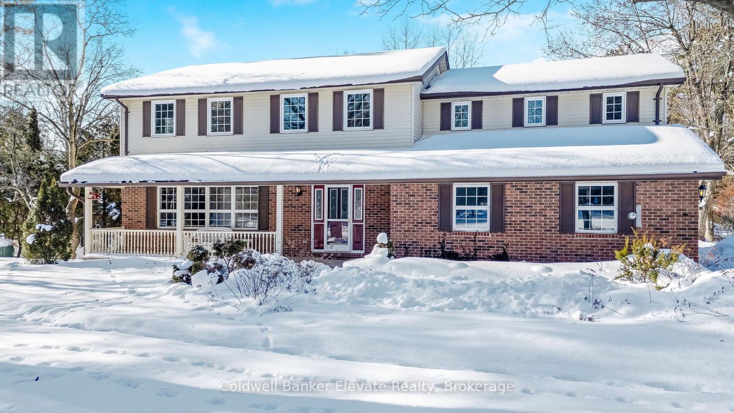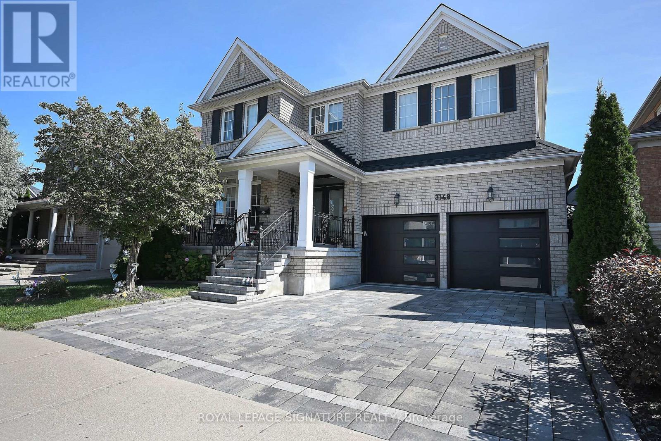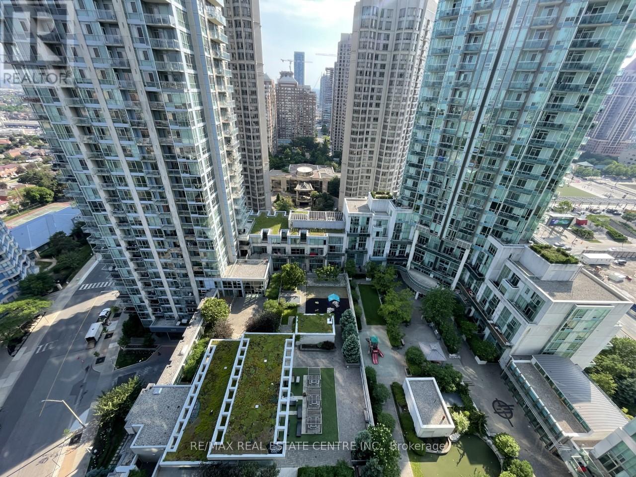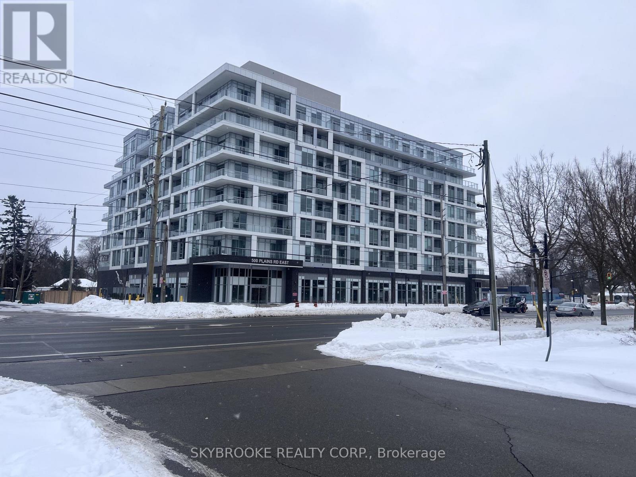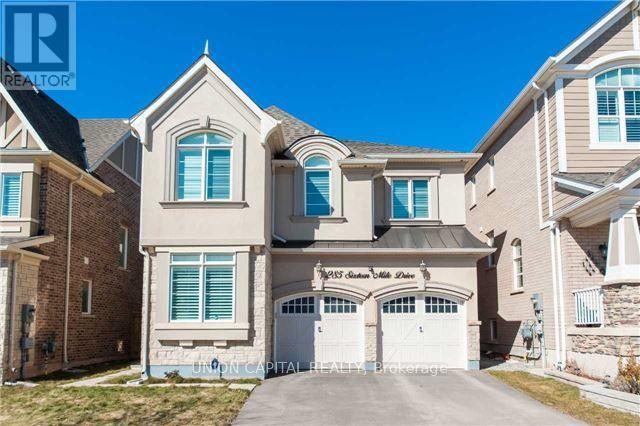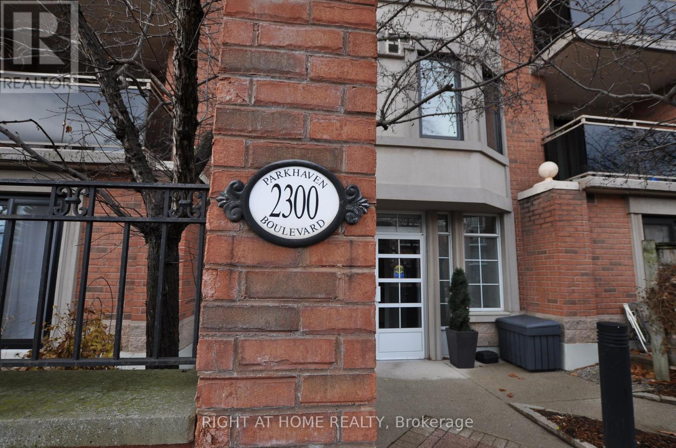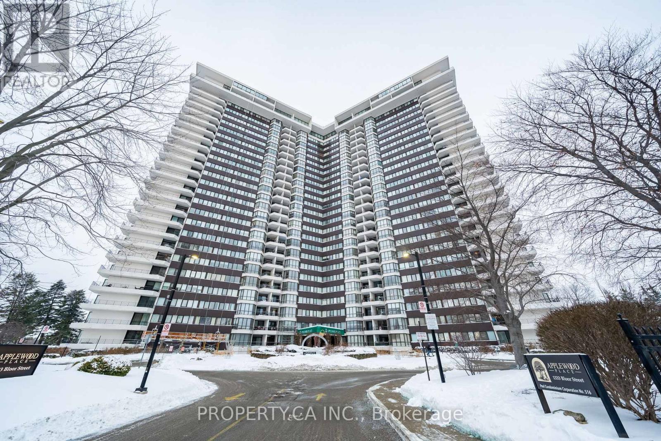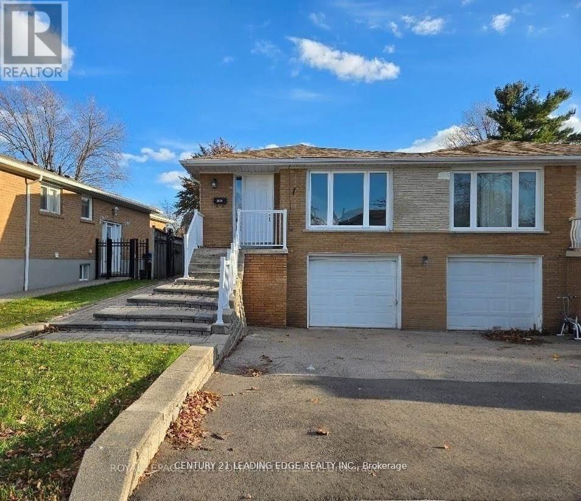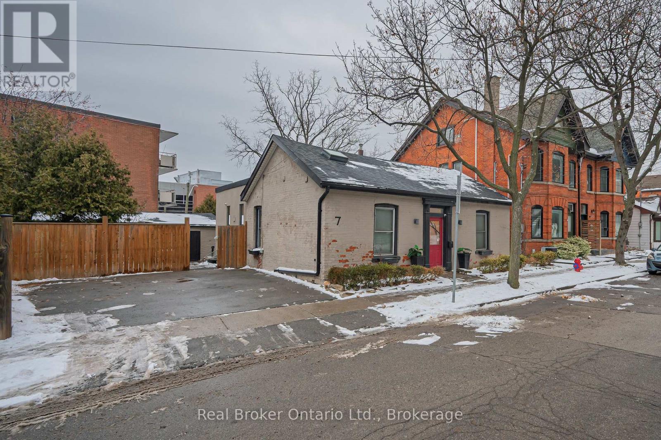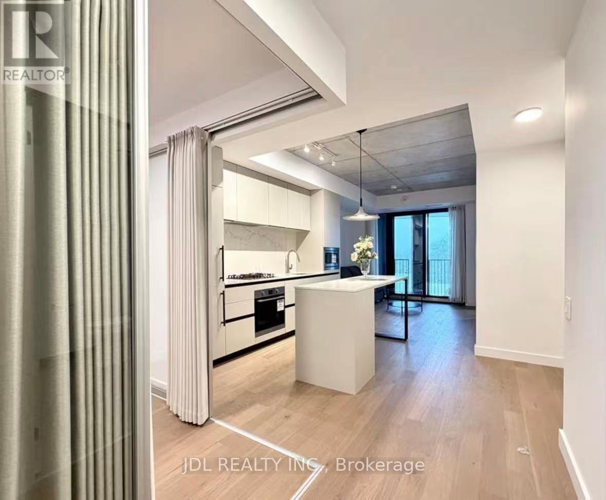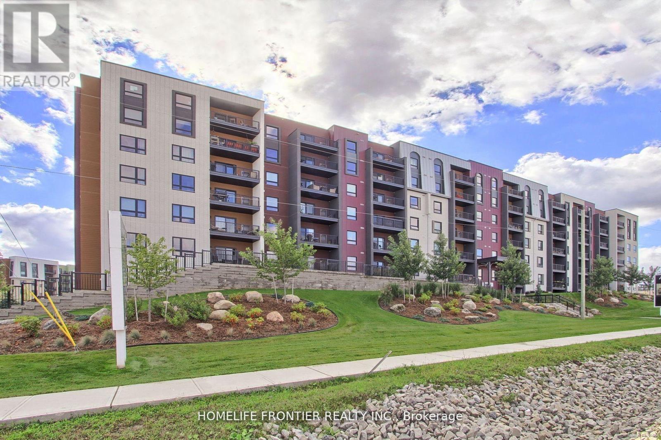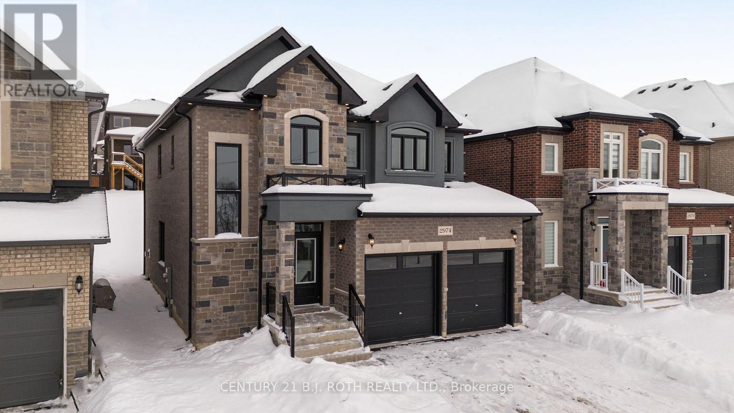12282 Eighth Line
Halton Hills, Ontario
Enjoy the convenience of a paved shared laneway leading to your private driveway, all nestled on 2.5+ acres in the peaceful outskirts of Georgetown & Glen Williams*This custom-built family home is ideally positioned, backing onto Silver Creek & set well back from the road for exceptional privacy*At the heart of the home is a spectacular great room, flooded with natural light*Move-in ready and thoughtfully updated, the home features over $100,000 in upgrades, including fresh paint and new flooring throughout*Formal living and dining rooms provide elegant spaces for entertaining, while the central kitchen and sunlit breakfast area are perfect for everyday living*With three separate walkouts, indoor/outdoor living is effortless, seamlessly connecting the home to its enchanting backyard*The generous primary suite offers a walk-in closet & 4-piece ensuite, complemented by two additional well-sized bedrooms, a 4-piece family bath, & a fourth bedroom with its own 3-piece ensuite*A fifth bedroom, currently used as a laundry room, offers flexible space for a home office, craft room, or dressing room*The finished basement is ideal for games & recreation rooms or the potential creation of a full in-law suite*A second entrance would be easy to add, & provisions for a second staircase further enhance connectivity between levels*Outdoors, the sprawling backyard is an entertainer's dream, featuring an inviting inground pool, an enclosed gazebo for summer evenings, and a massive deck perfect for al fresco dining*Follow the gentle sound of the creek to the edge of the property and enjoy a peaceful forest bath among the trees*Bonus detached, insulated workshop with loft, powered & ready for use. A great artist's studio, home-based business, or rustic guest space, the possibilities are endless. A standby generator adds even more peace of mind*This well-loved home truly offers the complete package: country living with modern convenience, privacy, space, and exciting future potential. (id:61852)
Coldwell Banker Elevate Realty
Basement - 3148 Velmar Drive
Mississauga, Ontario
Rarely Offered for lease, only the second time. Amazing location, Very well maintained legal basement apartment. Separate entrance from the side on the street level, no ugly concrete steps. Professionally finished 2 rooms, a new full kitchen and 3 pc washroom. Upgraded laminate flooring throughout. Tenant pays 35% of utilities. Minutes away from Erin Mills town Center. Walking distance to major plaza with Shoppers, Tim Hortons and a new Freshco. Close to transit and GO station. Minutes away to all major highways 403, 401, 407, QEW. Tenant has their own separate appliances in the basement: Full size fridge, Full size stove, Cloth washer and Dryer. Tenants responsible for their own Internet and pays 35% of utilities. (id:61852)
Royal LePage Signature Realty
2209 - 223 Webb Drive
Mississauga, Ontario
Prime City Centre Location In The Prestige Onyx! Sun Filled Corner Suite, Soaring 9 ft. Ceilings, Floor To Ceiling Windows, Engineered Hardwood Throughout, Upgraded Lighting, Pot Lights, No Kitec, Unobstructed S/W Lake Views & Celebration Sq. Enjoy State Of The Art Amenities, Walking Distance To Square One, Restaurants, Entertainment, Sheridan College, Parks,Schools & Walking Paths. (id:61852)
RE/MAX Real Estate Centre Inc.
409 - 500 Plains Road E
Burlington, Ontario
Brand New, Never Lived In 1 Bedroom Plus Den Available For Lease In Upscale Burlington Community. Bright & Spacious Open Concept Layout Features A Combined Living, Den & Kitchen With Light Laminate Flooring Throughout. The Kitchen Features Two Tone Cabinetry, Quartz Counters & Brand New Stainless Steel Fridge, Stove & Microwave. This Unit Also Features a Large Separate Bedroom, In Suite Laundry & Private Balcony With Panoramic Views. Building Amenities Include Fitness Center, Yoga Studio, Sky Lounge Rooftop Terrace With BBQ Stations, Co-Working Lounge, Party Room & Dog Wash Station To Name A Few. Close Proximity To Aldershot GO Station, Schools, Restaurants, Mapleview Mall, LaSalle Park & Marina. (id:61852)
Skybrooke Realty Corp.
285 Sixteen Mile Drive
Oakville, Ontario
Stunning 2,693 sq ft detached home with double car garage and premium finishes throughout. Hardwood floors on the main level. Main floor offers study, formal dining room, and great room with gas fireplace. Custom gourmet kitchen with quartz countertops, oversized island, stainless steel appliances, and Wolf gas stove.Upper level features 4 oversized bedrooms, all with direct ensuite access - including a luxurious primary suite with large walk-in closet and spacious 5-piece ensuite, a second bedroom with private ensuite, and third & fourth bedrooms connected by a Jack & Jill bathroom. Ideal layout for families and shared living.Located in sought-after Glenorchy, Oakville. Walk to Dundas & Preserve amenities, Kaitting House Parkette, Preserve Pond, Fortinos, Sixteen Mile Sports Complex, library, public transit, hospital, and easy highway access. Close to top-rated Oodenawi PS, White Oaks SS & French Immersion. Pictures were taken prior to current tenant. (id:61852)
Union Capital Realty
308 - 2300 Parkhaven Boulevard
Oakville, Ontario
Very clean & well maintained condo in this desirable boutique building at Park Place II in Oak Park*** Quiet and well managed low rise building with only 4 levels** Right across the street from Millbank Park and within walking distance to the many amenities in Uptown Oakville** This charming 1 bedroom, 1 bath condo offers an open concept living and dining area with a walk-out to a private balcony ** Good amount of counter space for meal preparation in the kitchen with ample cabinetry for storage *** Great layout with separate dining nook and breakfast bar ** This unit has premium laminate flooring throughout and brand new windows and sliding glass door leading to balcony** amenities include huge party room with walkout to yard** community events held at building for residents who like to mingle with other residents** bicycle storage room on ground floor** unit includes one underground parking spot (#51) and one locker on the ground floor (#143)** maintenance fee includes everything except hydro (id:61852)
Right At Home Realty
2201 - 1333 Bloor Street
Mississauga, Ontario
Stunning Fully Furnished 2+Den (Converted to 3 Bedrooms). Welcome home to this beautifully designed, light-filled apartment offering 2 bedrooms plus a den converted into a full third bedroom-perfect for families, professionals, or anyone who wants space without compromise.The custom den conversion features elegant built-in cabinetry and a king-size bed, seamlessly blending style and function. The brand-new kitchen is thoughtfully designed with modern finishes and a dedicated dining area, ideal for everyday living and entertaining. Enjoy a bright and open living area with unobstructed views over a treelined neighbourhood, completed with a custom TV unit and a sleek, modern aesthetic. The spacious primary bedroom is a true retreat, showcasing unobstructed views, oversized windows and a huge built-in closet. A second generously sized bedroom also includes custom closets for smart storage. The modern washroom impresses with additional cabinetry and a glass-enclosed rainfall shower for a spa-like experience. All Utilities Included with internet and cable tv. Offered fully furnished for additional charge. Every floor has it's own laundry room for convenience as well additional one in common area.This is a rare opportunity to live in a thoughtfully upgraded home with exceptional amenities-just bring your suitcase and settle in. (id:61852)
Property.ca Inc.
Main - 2424 Whaley Drive
Mississauga, Ontario
Rent a Bungalow with Brand new laminate flooring in Living and Dining . No steps inside. Carpet free three rooms. Very bright, includes garage. Enjoy the excellent Extra deep backyard for family gatherings. Walking Distance to Both elementary and High schools, Hospitals, Parks, Quick access to all major highways 403, 401, QEW. Bus routes, main streets, shops and grocery stores. drive to Cooksville Park & GO, Less than 25km drive from downtown Toronto. (id:61852)
Century 21 Leading Edge Realty Inc.
7 Foster Street
Hamilton, Ontario
Nestled in Hamilton's historic Corktown neighbourhood, this charming one-level brick home is a rare blend of timeless character and thoughtful modern updates, having truly stood the test of time. The main house offers 2 bedrooms and 2 bathrooms, including a private ensuite. This well-appointed residence features multiple family rooms that provide flexible, comfortable living spaces. The kitchen is a vibe with built-in cabinetry, stainless steel appliances and higher end finishes. Step outside to enjoy a large deck and patio area within a fully fenced yard, perfect for entertaining or quiet relaxation. Adding exceptional value is a separate detached 400 sqft bachelor suite on the property featuring a 3 pc bath, gas fireplace, and kitchenette, ideal for extended family, guests, or potential additional income. With private parking for two cars and a location just minutes from downtown Hamilton's vibrant restaurants, cafés, and shops, this is a special opportunity to own a piece of history without sacrificing convenience. Seller willing to sell the home fully furnished! (id:61852)
Real Broker Ontario Ltd.
402 - 1720 Bayview Avenue
Toronto, Ontario
Move-in ready, furnished unit! This beautiful 2-bedroom, 2-bath suite blends modern finishes with thoughtful functionality throughout. Featuring 9' exposed concrete ceilings with east exposure and floor-to-ceiling windows that flood the space with natural light. The modern kitchen offers an eat-in island, custom Italian cabinetry, engineered quartz countertops backsplash, and high-end stainless steel built-in appliances, including an electric oven, gas cooktop, paneled refrigerator, and dishwasher. Premium engineered hardwood floors run throughout. Additional highlights include a full-size Energy Star-certified washer and dryer, smart thermostat, keyless entry, a mobile resident app, and an Energy Recovery Ventilation system. The inspired collection of amenities includes a fitness studio, 24-hour concierge, co-working lounge, party room, outdoor terrace, children's playroom, and pet spa. Steps from the soon-to-open Eglinton Crosstown LRT. Minutes to top private schools, Sunnybrook Hospital, premier shops, cafés, and everyday conveniences. Unbeatable location. Book your showings today! (id:61852)
Jdl Realty Inc.
318 - 4 Spice Way
Barrie, Ontario
** 2 Parking Spots!** Experience Modern and Luxury Living in this sun-filled spacious corner unit! Located at Bistro 6 Condominiums in the highly sought after south Barrie minutes from Barrie South Go Station & Hwy 400. This 1,276 sf corner unit boasts a welcoming living space with exceptional finishes and features including 9 Ft Ceilings, laminate floors, kitchen center island/breakfast bar, large primary bedroom with 2double closets providing ample storage space, a sun-filled Den perfect for a home office or a third bedroom, 2 full bathrooms, large laundry space with built-in shelving unit and all newer toilets and vanities! Enjoy beautiful sunset views from your own private and cozy balcony! You will greatly appreciate a variety of amazing building amenities such as: well-equipped gym, full professional grade indoor/outdoor kitchen & party area, a yoga retreat, basketball court, and playground for the kids. Elevate your lifestyle with this exceptional condo that combines comfort, style, and the convenience of a sought-after location just moments to Barrie South Go, Hwy 400, Costco, Shopping, restaurants, golf course and an outdoor recreation including Friday Harbour Resort and Beaches and Walking Trails at Lake Simcoe. (id:61852)
Homelife Frontier Realty Inc.
2974 Monarch Drive
Orillia, Ontario
Fully built Mancini Homes, located in the highly sought after West Ridge Community on Monarch Drive. Home consists of many features including upgraded kitchen with quartz counter tops, gas fireplace, 9ft ceilings on the main level, rounded drywall corners, oak stair case, 5 1/4 inch baseboards and many more. Current model being offered (The Stanley - elevation A) consists of 4 bedrooms, 2.5 bathrooms, laundry located on the main level, open kitchen and great room, separate dining area and situated on a 40x150 lot (lot 9). Neighourhood is in close proximity to Walter Henry Park and West Ridge Place (Best Buy, Homesense, Home Depot, Food Basics). (id:61852)
Century 21 B.j. Roth Realty Ltd.
