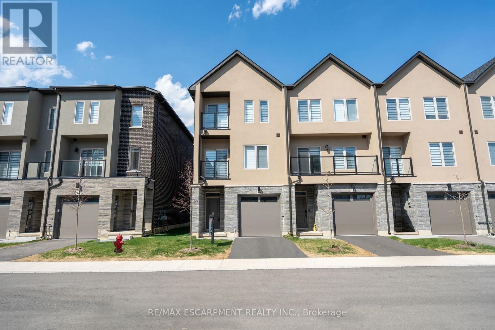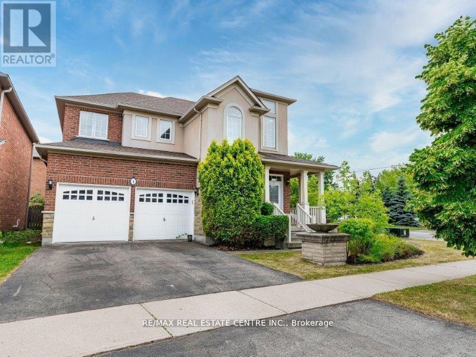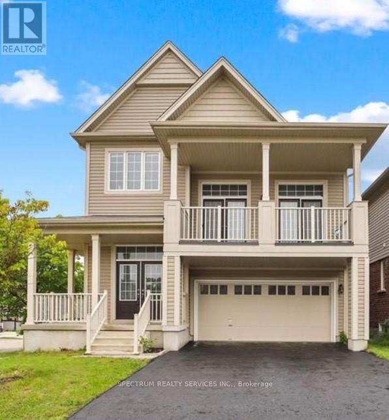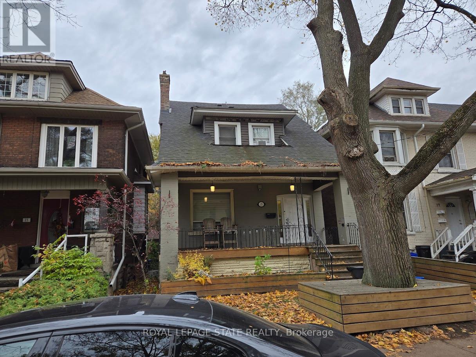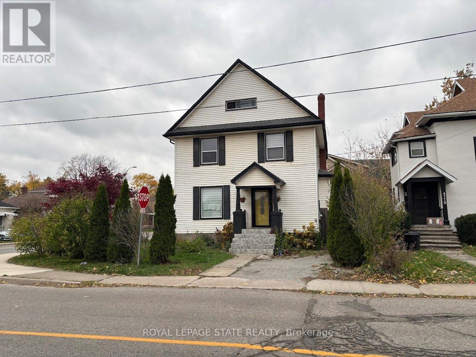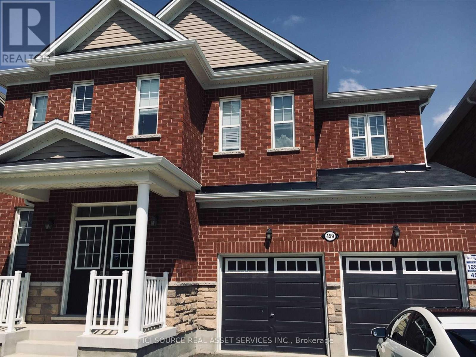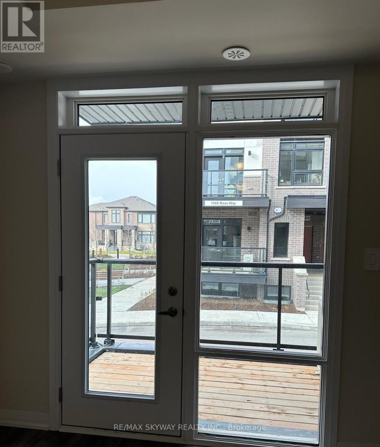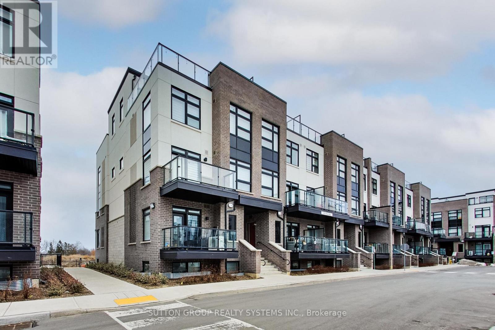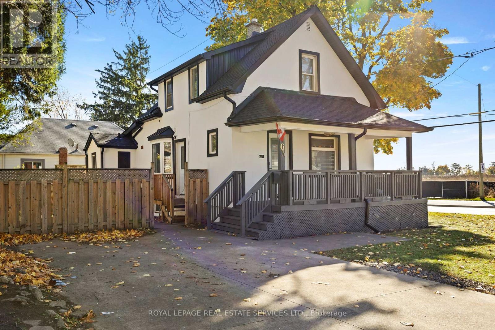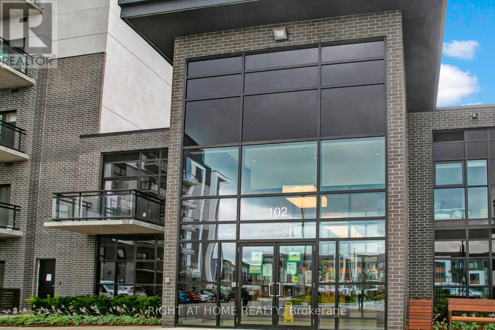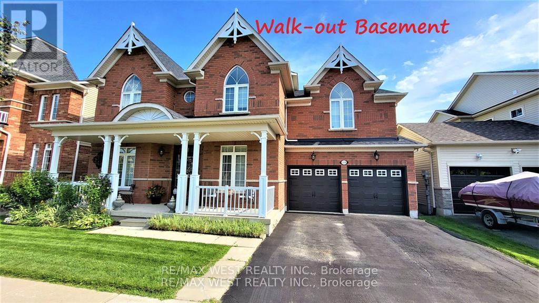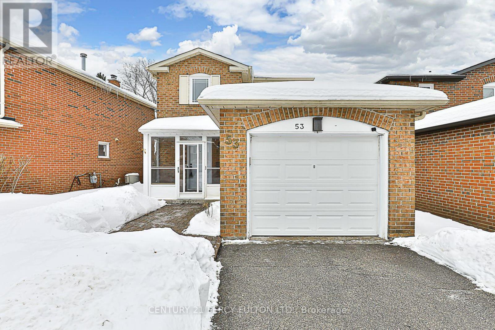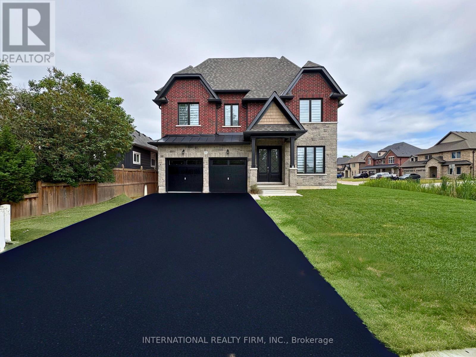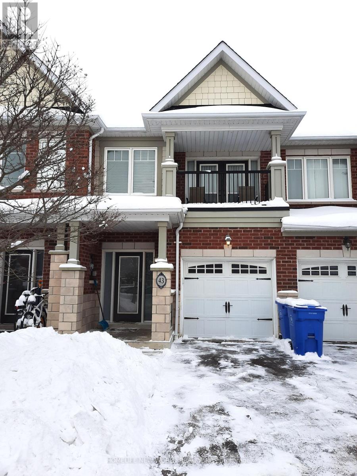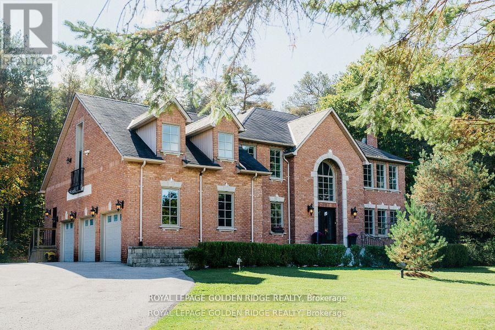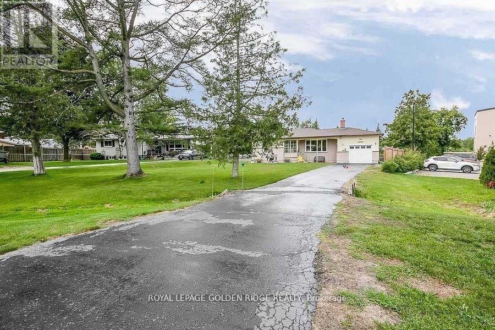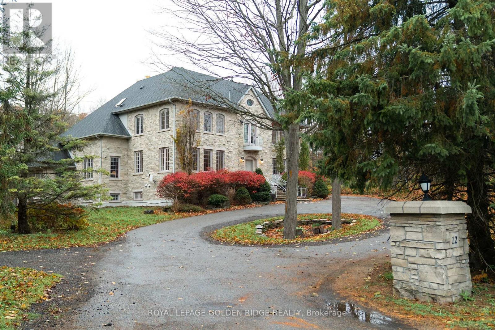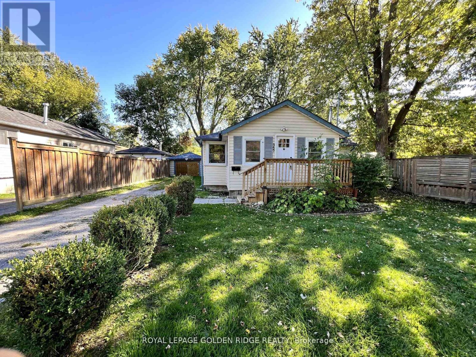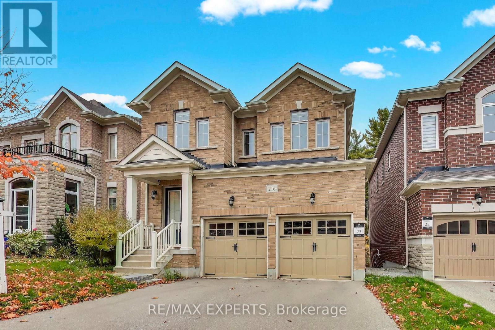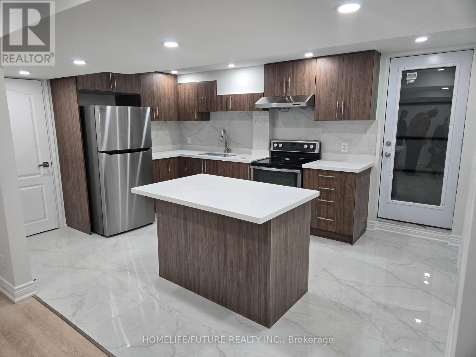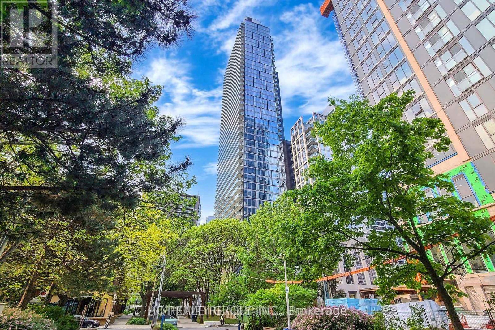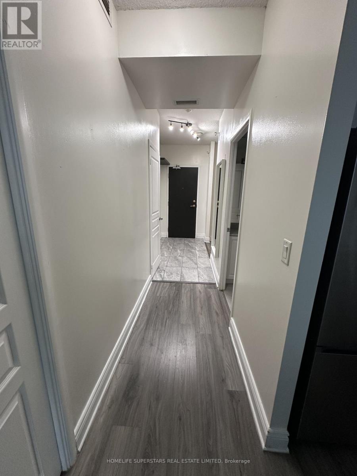15 Raspberry Lane
Hamilton, Ontario
Welcome to this stunning 3-storey family sized townhome with over 2,100 sq ft, offering the best price per square foot value in the Hamilton area. Expertly built by quality builder with over $100,000 in upgraded features & finishes, including, oak stairs, upgraded kitchen, brick, stone, stucco exterior (no siding)& much more. Thoughtfully designed with modern living in mind, this home offers a bright, open-concept layout that seamlessly blends style, functionality, & quiet townhome living with the superior demising block wall construction adjacent to your neighbour. You won't hear a thing from your neighbours' home! The spacious main living area is perfect for both everyday comfort and entertaining, featuring contemporary finishes and abundant natural light. With generous sized rooms, this home provides privacy and flexibility for families, professionals, or those working from home. Nestled in a desirable, family-friendly community, this townhome is minutes from parks, trails, schools, shopping, and convenient highway access-offering the perfect balance of peaceful suburban living and city connectivity. A fantastic opportunity to own a beautifully crafted home by a trusted builder in one of Mount Hope's most sought-after neighbourhoods. (id:61852)
RE/MAX Escarpment Realty Inc.
4 Panorama Way
Hamilton, Ontario
Immaculate 4-Bedroom Detached Home in Desirable Lake Point Community Welcome to this stunning 4-bedroom detached family home nestled in the quiet and highly sought-after Lake Point community. This impressive stone, stucco, and brick residence sits on a beautifully landscaped corner lot, offering exceptional curb appeal and approximately 2,500 sq. ft. of elegant living space. Step up to the charming front porch and through the double-door entry into an open-concept foyer with soaring 9 ft. ceilings on the main floor. The home features hardwood floors, smooth ceilings, and has been freshly painted in neutral tones, creating a warm and inviting atmosphere throughout. The main floor boasts a spacious formal living and dining area filled with natural light from the many extra windows. The family room features a cozy gas fireplace, perfect for relaxing evenings. The modern kitchen offers convenient access to the backyard and an entrance from the double-car garage enhances everyday functionality. Upstairs, the elegant oak staircase with metal railings leads to four generous bedrooms, including a huge primary suite complete with a 5-piece ensuite and walk-in closet. The second floor also includes a bright den and a convenient laundry room. Located just steps away from Lake Point Park, The Yacht Club, 50 Point Marina, scenic walking trails, and the breathtaking shores of Lake Ontario, this home combines tranquility with convenience. Enjoy easy access to parks, shopping, schools, and the QEW.Highlights:4 spacious bedrooms + bright den2.5 bathrooms including a luxurious 5-piece ensuite Double-car garage with inside entry Hardwood floors and smooth ceilings throughout Fresh neutral paint, modern finishes, and abundant natural light Prime corner lot in a quiet, family-friendly neighborhood== (id:61852)
RE/MAX Real Estate Centre Inc.
42 Pollard Street
Brantford, Ontario
Located in West Brant's most desired neighborhood, close to Walter Gretzky School. This corner lot home features family room, living room, four bedrooms and 2.5 bathroom. Carpet free home. 9' ceiling on main floor. Family room has two set of double doors leading to spacious balcony perfect for family entertainment. New floors and fresh paint in the house. Open concept kitchen with living room. Close to nature's trails, elementary and high schools, doctor's office, gym, plaza, banks, and gas station. Don't miss the opportunity to call it home for your family. (id:61852)
Spectrum Realty Services Inc.
17 Fairleigh Avenue S
Hamilton, Ontario
Duplex close to downtown Hamilton and all major amenities. Features three units: one 3-bedroom and two 1-bedroom suites. All units are updated and have separate entrances. Provides a great opportunity for investors or extended families. Sold " as is, where is" basis. Seller makes no representation and/ or warranties. All room sizes are approx. (id:61852)
Royal LePage State Realty
4789 St Clair Avenue
Niagara Falls, Ontario
Sold "as is, where is" basis. Seller makes no representation and/ or warranties. All room sizes approx. (id:61852)
Royal LePage State Realty
459 Equestrian Way
Cambridge, Ontario
3471 Sqft 7 Years Old Home With 5-Bedrooms, 4.5 Bathrooms And Double Car Garage Available In Cambridge River Mills Area. Conveniently Located North Of 401, Near Maple Grove Rd. And Hespeler Road (24) Intersection, 3-5 Minutes To Hw 8 And 401. Backs On East And Faces West, Brings Lots Of Natural Light To This Beautiful Zinnia Georgia Model With 9' Ceiling On Both Floors.5 Bed, 4.5 Bath (One Bath With Two Doors), With Main Floor Office And One Bedroom On Upper Floor Can Be Converted To Second Office. Main Floor - Living Room, Family Room With Fireplace, Separate Dining, Office, Large Grande Model Kitchen, Walk-In Coat Closet Attached To The Foyer. Hardwood Throughout, Large Tiles In The Kitchen And Granite In The Kitchen With An Island.Main Floor Laundry With Mud Room. Double Car Garage. *For Additional Property Details Click The Brochure Icon Below* (id:61852)
Ici Source Real Asset Services Inc.
118 - 1593 Rose Way
Milton, Ontario
Welcome to modern, convenient living at 1593 Rose Way, Milton. This nearly new one-year-old corner stacked townhouse offers a rare bungalow-style, one-level layout with 2 bedrooms and 2 full bathrooms, ideal for professionals, couples, or small families seeking comfort and functionality. The bright, open-concept living and dining area is filled with natural light from oversized windows, creating a warm and inviting atmosphere. The nicely finished kitchen features ample cabinetry and stainless steel appliances, including fridge, stove, dishwasher, washer, and dryer. No carpet throughout the unit, offering a clean, modern look and easy maintenance. Both bedrooms are well-sized, with the primary bedroom featuring a private ensuite. As a corner unit, the home benefits from additional windows and enhanced privacy. Enjoy the convenience of underground parking along with a large storage locker for added functionality. Located in a family-friendly Milton community, this home is close to parks, trails, shopping, schools, and everyday amenities. Milton Transit bus routes are nearby, providing easy local travel and connections to the Milton GO Station for commuters. Quick access to Highway 401 makes commuting across the GTA efficient and stress-free. **This unit is available unfurnished, or fully furnished for $3,000 per month, offering a flexible option for tenants seeking a turnkey living solution.** A fantastic opportunity to lease a modern, move-in-ready home in a growing and well-connected neighbourhood. Don't miss it! (id:61852)
RE/MAX Skyway Realty Inc.
420 - 500 Plains Road E
Burlington, Ontario
Welcome to Northshore, Burlington's newest boutique address in prestigious LaSalle, just minutes to Aldershot GO, QEW/403, LaSalle Park & Marina, golf club, waterfront trails, shops and cafes. This brand-new, never-lived-in, beautifully finished 1-bedroom suite combines elegant modern design with smart functionality, featuring ~9' ceilings, engineered laminate flooring, quartz countertops, stainless-steel appliances, sleek cabinetry, in-suite laundry, and a bright open-concept living area with walkout to private outdoor space. Enjoy luxury condo amenities including the Skyview Rooftop Terrace with BBQs & cabanas, a fully equipped fitness & yoga studio, co-working lounge/boardroom, stylish party room with chef's kitchen, and pet-wash station - all in a new, professionally managed mid-rise community by National Homes. Perfect for those seeking a stylish, quiet, and convenient place to call home in one of Burlington's most desirable locations. No smokers. No pets (owner preference; building policies may allow, but landlord reserves the right to decline applicants with pets). Seeking AAA tenants with strong employment and excellent credit history. Tenant must complete a SingleKey full credit & background check at own cost (one per adult occupant). Submit OREA rental application, government photo ID, recent full credit report, employment letter, last 2-3 pay stubs or proof of income if self-employed, references, and proof of tenant insurance before occupancy. First and last month's rent, key deposit, and any applicable building move-in fee required. Tenant pays electricity and water. Offer must also include a clause authorizing the Landlord to verify all information provided and conduct an in-person interview within three (3) banking days after offer acceptance (id:61852)
Sutton Group Quantum Realty Inc.
103 - 1577 Rose Way
Milton, Ontario
BRAND NEW FROM THE BUILDER! 2 BEDROOM, 2 FULL BATH END UNIT Nestled In Fernbrook Homes Highly Anticipated Crawford Townhomes Community. Open Concept Design with 1347 sq.ft of Living Space on One Level and two (2) Private Outdoor areas - One balcony on Main Floor and an EXPANSIVE ROOFTOP TERRACE overlooking green areas. An Unparalleled Location In South Milton; HEAT & WATER INCLUDED in Maintenance Fees; 9ft Ceilings; Luxury Vinyl Flooring Thru/Out; Gas BBQ Connection; Granite Counters; Upgraded Stainless Steel Appliance Package, Subway Tile Backsplash; Primary Bedroom Ensuite Bath; And Much More! One (1) UNDERGROUND PARKING & LOCKER Included; Only Minutes To Major Highways, Oakville Trafalgar Hospital, Golf, Conservation Areas & The Future Home of the Milton Education Village (Wilfred Laurier University Campus & Research Park). Fantastic Home for First Time Buyers, Downsizers, A Small Family or Investors Alike! (id:61852)
Sutton Group Realty Systems Inc.
Main - 63 Port Street
Mississauga, Ontario
This Renovated Executive Home Is Located A Few Steps From The Lake In Beautiful Port Credit. A Front Porch That Is Perfect For Morning Coffees Or Calm Evenings Welcomes You Into A Light-Filled Flex Space That Can Double Up As A Home Office Or Family Room. The Open Concept Living & Dining Areas Lead To A Showstopper Kitchen Featuring Loads of Cabinetry & Countertops. A Powder Room, Laundry & Walk Out To The Rear Deck Finish Off The Main Floor. The Upper Level Features 3 Bedrooms & A Bath. The Outside Features A Large Back Deck & Yard With A Firepit Perfect For BBQs & Family Gatherings. Includes 2-Car Tandem Driveway Parking With Great Amenities Within Walking Distance, Including Groceries, Schools Cafes, Restaurants & Transit This Home Has It All! **Note: Pictures Are Staged & Do Not Reflect Current Furnishings** **EXTRAS** Tenant Pays 65% Of Utilities & Is Responsible For Yard Maintenance & Snow Clearing. 6-Month Lease Will Be Considered. (id:61852)
Royal LePage Real Estate Services Ltd.
603 - 102 Grovewood Common
Oakville, Ontario
Stunning 1+1 In Penthouse in The Heart Of Oakville! One Of A Kind Luxury Condo With 10Ft Ceiling! Top Floor With No Tenants Above! This Luxury Condo with 1 Parking & 1 Locker, Has Many Upgrades: Open Concept Kitchen With S/S Appliances, Entertainment Island And High Cabinets with Extra Storage, Upgraded Bathroom With Frameless Glass Shower. Large Master Bedroom With Extra Wide Closet And Large Window. 643 Square Feet includes Living Area With Stunning Walk Out Balcony. Gym and Party Room on the main floor + Visitor Parking Area. Close To Grocery, School, Parks, Restaurants, Transit And Much More! (id:61852)
Right At Home Realty
144 Sovereign's Gate
Barrie, Ontario
Welcome to your dream family home in the heart of Barrie's highly sought-after south end. This stunning 4-bedroom residence has an open concept functionality. Amazing curb appeal makes a statement, featuring a contemporary brick exterior accented by black-framed windows, matching black garage doors, and a Douglas Fir coffered-ceiling front porch-the ultimate spot for your morning coffee.Step inside to an airy, light-filled main level finished in a timeless neutral palette. The open-concept layout creates a seamless flow between the spacious kitchen and the family room, making it ideal for busy family mornings or hosting friends. Upstairs, the primary suite is a true retreat, boasting a newly renovated, spa-like ensuite complete with a free-standing tub, waterproof walk-in shower with new glass doors, and elegant wainscoting.The fully finished basement adds incredible value, featuring a versatile layout including a large family area, gaming zone, craft space, and a newer additional bathroom.Peace of mind comes standard here: Enjoy the confidence of major updates including a new furnace and A/C (2023), plus a new roof and garage doors (2021). With 2,944 finished sq. ft. of living space, you are just minutes away from top-tier schools, premium shopping at Park Place, local dining, Go-Station and the luxury amenities of Friday Harbour. Flexible closing, immediate or delayed. Imagine yourself in this home located in Barrie's most desireble area surrounding Kempenfelt Bay, Lake Simcoe! (id:61852)
Real Broker Ontario Ltd.
118 Succession Crescent
Barrie, Ontario
This beautiful executive home is located in a highly sought-after neighborhood in South Barrie. With 3352 sq.ft. of living space, not including basement level, this move-in ready home is perfect for growing families. The large walk-out basement boasts above-grade windows, making it perfect for an in-law suite or additional living space. The main floor features 9 ft. ceilings and a custom kitchen with endless cabinet space. An oversized center island with a raised breakfast bar, built-in beverage fridge, and a pull-out organic/recycling bins, built-in pantry, and pot drawers make this kitchen a chef's dream. The sun-drenched south facing breakfast area is perfect for family meals and entertaining. The spacious family room features a cozy gas fireplace, perfect for relaxing on chilly evenings. The elegant living and dining room provide additional space for entertaining guests. The main floor office is ideal for those who work from home, while the main floor laundry room offers convenience with garage access. The upgraded wood staircase leads to the luxurious master bedroom, which is adjoined by a sitting area, his and hers walk-in closets, and a large 5-piece ensuite with a separate glass shower and a separate & private toilet room. The three other large bedrooms feature cathedral ceilings and shared or ensuite 4-piece baths. The convenience of having all schools within walking distance and being on the city bus and GO station route is a great bonus. With its ample living space and beautiful design, this home is perfect for those looking to upgrade. Additionally, the home offers opportunities to reduce your mortgage or carrying costs, making it a smart financial choice. Located in a desirable neighborhood, this home is a must-see for anyone seeking both convenience and luxury. Offered by the original owners. (id:61852)
RE/MAX West Realty Inc.
53 Miley Drive
Markham, Ontario
53 Miley Drive is a detached two-storey home located in the Markville neighborhood of Markham, Ontario. The property features 3+1 bedrooms and 2 bathrooms, with a lot size of 32.24 x 107.95 feet. The main floor boasts hardwood flooring, smooth ceilings with crown molding, and numerous pot lights. The modern kitchen is equipped with floor-to-ceiling cabinetry, an island for casual dining, granite countertops, a tiled backsplash, and heated porcelain flooring. The dining area opens to a patio, enhancing indoor-outdoor living. The finished basement includes a sizable fourth bedroom and a full three-piece bathroom. Additional updates comprise a newer roof, a fully enclosed porch, and an extended driveway without sidewalk interference. The home is situated within top-ranking school zones, including St. Matthew Catholic Elementary School, Central Park Public School, and Markville Secondary School. It is also conveniently close to public transit, Markville Mall, community centers, and the GO Station. The Garage is for Landlord's Use Only. ** This is a linked property.** (id:61852)
Century 21 Percy Fulton Ltd.
1 - 670 Park Road
Innisfil, Ontario
Nestled in the heart of one of Innisfil's most desirable communities, this charming 2600sqft two-story home with loft is an exceptional find. Step inside and be greeted by a spacious, sun-filled interior that seamlessly blends comfort with style. The open-concept living area is perfect for both entertaining guests and enjoying cozy family nights. The stunning kitchen is equipped with slate appliances, quartz countertops, tall cabinets and a large center Island. The 4 generous bedrooms provide serene spaces for rest and relaxation, including a luxurious primary suite complete with ensuite bathroom features including large shower stall and stand-alone tub. Located just steps from Lake Simcoe and Innisfil Beach Park. Minutes from local schools, amenities and easy access to major highways, 670 Park Road offers the perfect balance of suburban tranquility and urban convenience. **Tenant pays 100% Hydro & Gas (metered separately from main floor unit) , and Portion of Water/Sewer Bill. Tenant Liability Insurance is required. Tenant will have use of One side of Garage (3 Driveway Parking Spaces Available)** (id:61852)
International Realty Firm
43 All Points Drive
Whitchurch-Stouffville, Ontario
Stylish 3 Bedroom Freehold Townhouse Backing onto ravine, greenspace, front on a quite residential road. Excellent West Stouffville Location. Only 13 Minutes to Hwy 404. Bright Kitchen with Stainless Steel Appliances, one-year-old 36" French-door refrigerator, Bosch 24" 50 dB Tall Tub Built-In Dishwasher, upgraded with quartz countertops, marble mosaic tile backsplash. Breakfast Area Complete with Walk-Out to Patio Overlooking the Greenspace. Master With Two Double Closets, 4-Piece Semi-Ensuite. 4" built-in LED pot lights installed throughout the home. Finished basement with DRI- core subflooring for added comfort, bathroom featuring a walk-in shower. Steps To Walking Trails, Madori Park. Minutes To Main Street Shopping, Schools and Stouffville Go Station. (id:61852)
Homelife New World Realty Inc.
8 Greenvalley Circle
Whitchurch-Stouffville, Ontario
Lucky Number 8. 5000 sqft +Total Living Space. Exquisite Home In Prestigious Trail Of The Woods Siting On 1.4 Acre Of Private Land Overlooking Greenery And Winding Driveway. Featuring Loft With Separate Entrance, 3 Car Garage, Numerous Wet Bar, Double Staircase, Oversized Windows. Dream Kitchen, Spacious Room Sizes And Prof Fin W/O Bsmt With Large Above Grade Windows, Bdrm, Recreation Rm, Bath And Wet Bar. On Doorstep Of Aurora Within Mins To Hwy 404, Go Trans And All Amenities. **EXTRAS** All Existing Fixtures and Appliances, Excluding Tenant's Belongings. (id:61852)
Royal LePage Golden Ridge Realty
2082 Lea Road
Innisfil, Ontario
21000 Sqft Lot With Mixed Use Zoning. Second Access From Innisfil Beach Rd. Minutes To Beaches, Amenities, And Lake Simcoe. Enjoy Your Large Private Backyard With Deck, Stone Patio, Great For Family/Freinds/Bbq's. Fall In Love With This Desirable Family Friendly Neighborhood. Mu2 Zoning Allows For Various Residential/Commercial Uses. Updated Bungalow Featuring 2 Bdrm Basement Apartment with Separate Entrance. (id:61852)
Royal LePage Golden Ridge Realty
12 Forestview Trail
Whitchurch-Stouffville, Ontario
Exceptional 6,644 sq ft Forest Hill Estate nestled on 1.3 acres of lush, private grounds in the prestigious Trail of the Woods community. This one-of-a-kind residence features grand, light-filled rooms with floor-to-ceiling windows, custom millwork, and handcrafted built-ins throughout. Enjoy an all-season vaulted sun room, a spectacular second-floor terrace, and a spacious finished 27 * 17 loft/nanny suite with bath. Heated front porch and steps offer year-round comfort, while the professionally finished basement expands your living and entertaining options. The backyard is a true retreat with a pristine in-ground pool surrounded by manicured gardens and mature trees, creating the perfect balance of elegance, privacy, and resort-style living. (id:61852)
Royal LePage Golden Ridge Realty
367 Hollywood Drive N
Georgina, Ontario
Sun-Filled Bungalow Steps To Lake Simcoe! Repainted Top To Bottom! Newer Kitchen With Walnut Counters, Beautiful Hand Scraped White Oak Hrdwd Throughout! Gorgeous Bathroom, Newer Fence And Deck... Just Move In! (id:61852)
Royal LePage Golden Ridge Realty
216 Butternut Ridge Trail
Aurora, Ontario
Welcome to 216 Butternut Ridge Trail in Prestigious Aurora Estates!Experience luxury living in this stunning Brookfield-built detached home situated on a premium lot that Backs onto green space, offering added privacy, no neighbours. This bright and spacious residence offers 4 bedrooms, including two ensuites, perfect for family comfort and convenience. Featuring 10-ft ceilings on the main floor and 9-ft ceilings on the second, this home exudes elegance and natural light throughout.The modern kitchen is equipped with brand-new stainless steel appliances, upgraded cabinetry, and granite countertops, ideal for both everyday living and entertaining. The upgraded stairwell adds a touch of sophistication to the open-concept design.Located in one of Aurora's most sought-after neighborhoods, this home is close to top-rated schools, parks, trails, and all amenities - offering the perfect balance of nature and urban convenience.Don't miss the opportunity to live in one of the best areas in Aurora! (id:61852)
RE/MAX Experts
Bsmt - 9 Milroy Crescent
Toronto, Ontario
Brand new, legal 2-bedroom basement apartment in a prime Scarborough location. Beautifully finished with 2 spacious bedrooms, 1 modern washroom, a brand-new kitchen, and a bright open-concept kitchen and living area. Features private ensuite laundry and a separate entrance for added privacy. Conveniently located near Watson St & Ellesmere Rd, close to Highway 401, TTC, GO Transit, schools, parks, library, and shopping. Minutes from University of Toronto Scarborough (UTSC) Centennial College, and hospital---ideal for students or professionals. Utilities included. One parking space available. No smoking. Move-in ready. Looking for AAA tenants (id:61852)
Homelife/future Realty Inc.
1816 - 1 Gloucester Street
Toronto, Ontario
1816 ** with private elevator DIRECT access**2 Parkings and 2 Lockers, **58K upgraded from the builder's , heated ensuite bathroom floor, Engineered hardwood floors throughout, Floor-to-ceiling windows, Capped ceiling outlet in foyer, den, dining and bedrooms* Sculptural glass tower Private Residences, 24-hour concierge, Two levels of hotel inspired amenities, the best in entertainment and recreational lifestyles, Modern elevators with custom designed cabs, Scavolini Spacious open concept kitchens with island*Stylish under cabinet lighting, elegant quartz countertop, exquisite quartz backsplash, Pantries Offer with Disclosure of realtor. Offer with Disclosure of realtor. (id:61852)
Hc Realty Group Inc.
3412 - 18 Yonge Street
Toronto, Ontario
Luxury 1Br+Den With 2 Full Baths. 9Ft Ceilings With Hardwood Floors Throughout.Lake and City view .Open Concept KitchenWith Breakfast Bar. Master bedroom With 4Pc Ensuite and His/Her Closet.Steps from the waterfront, Union Station, and Toronto's core, offers an unbeatable balance of convenience and serenity (id:61852)
Homelife Superstars Real Estate Limited
