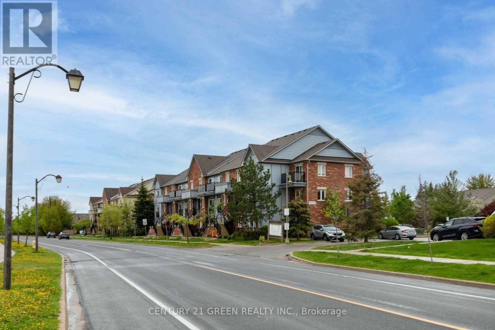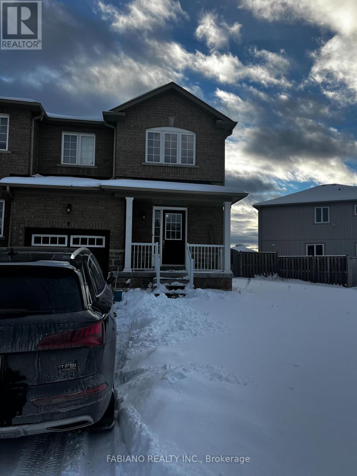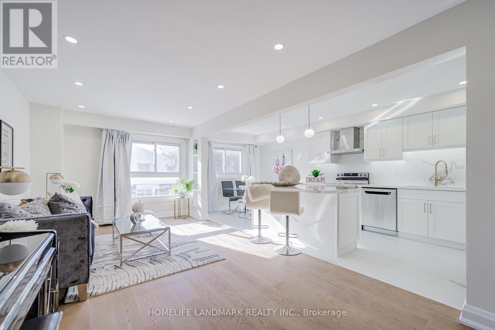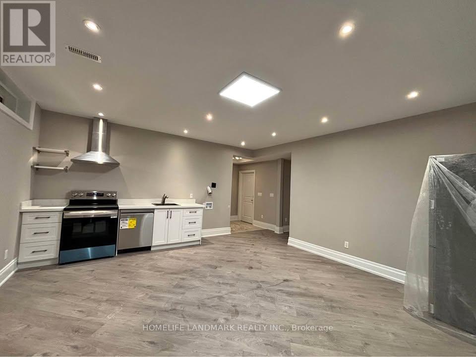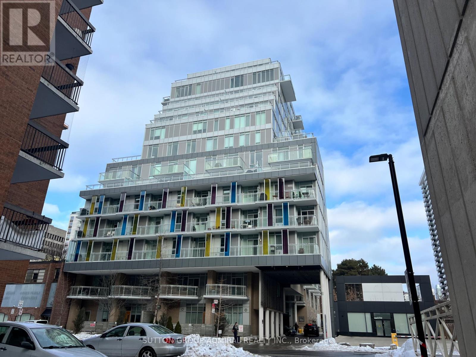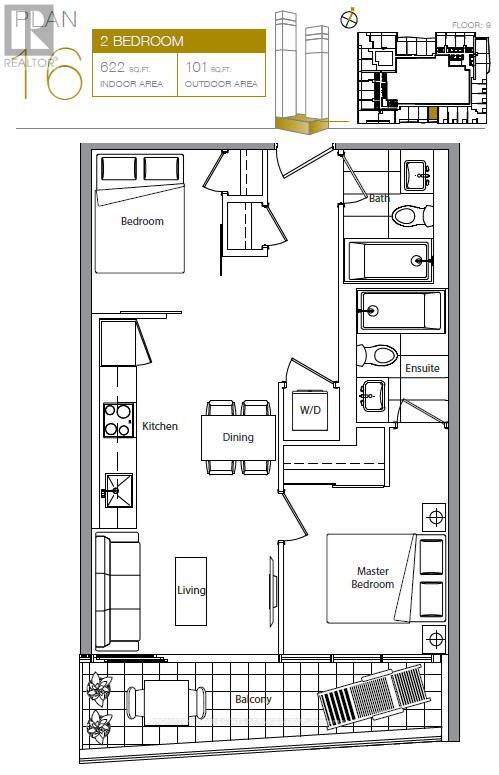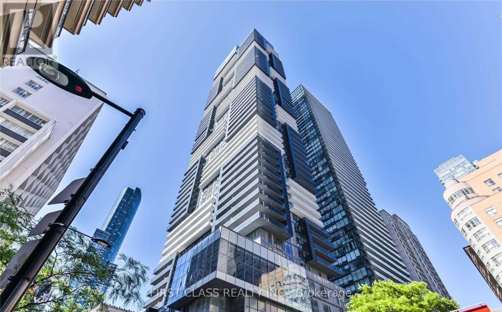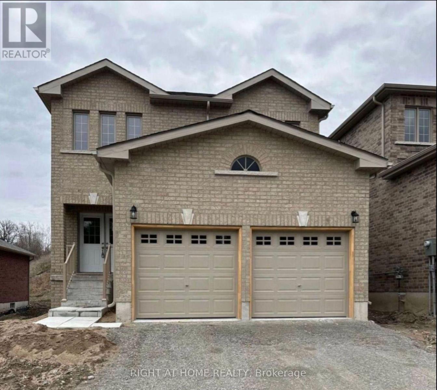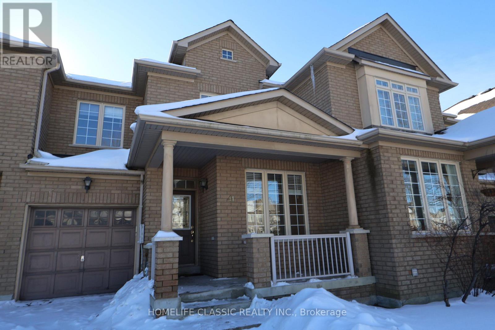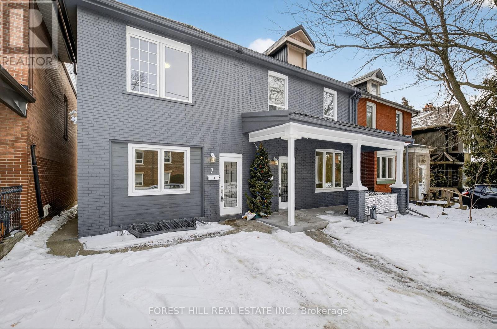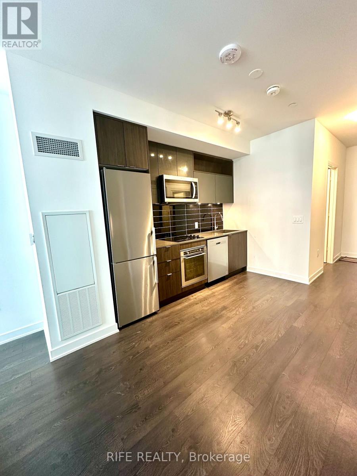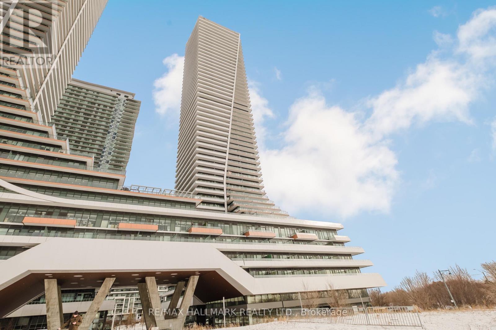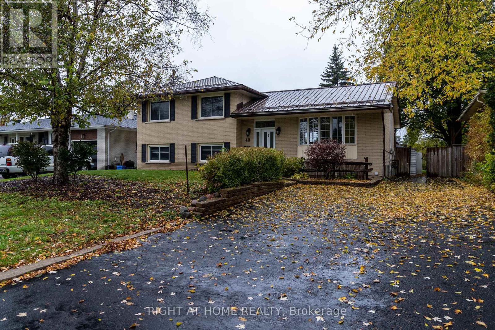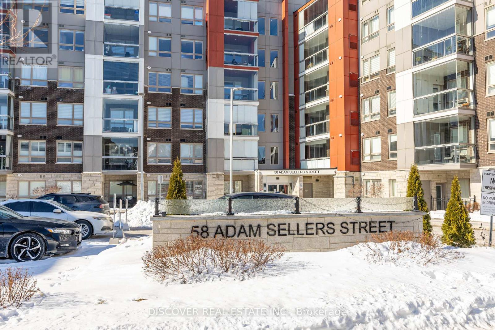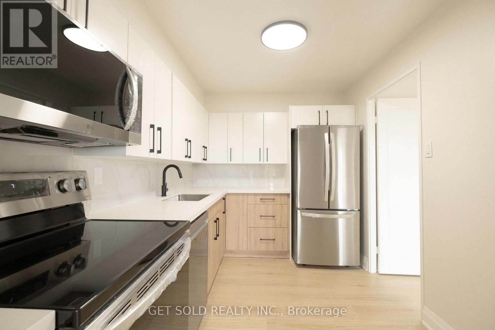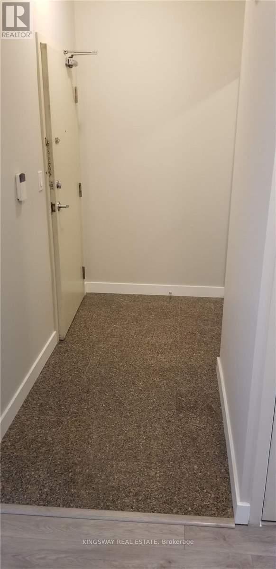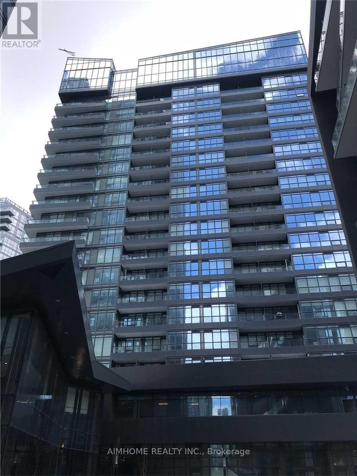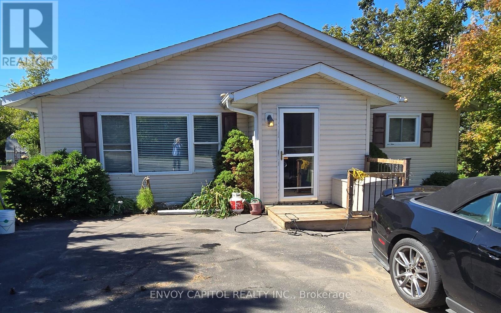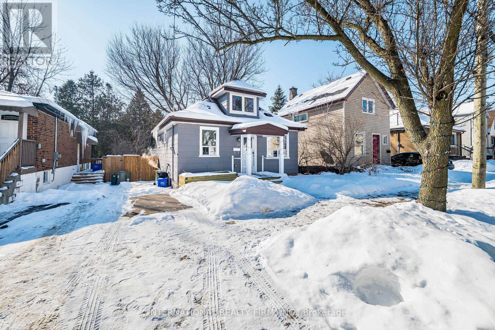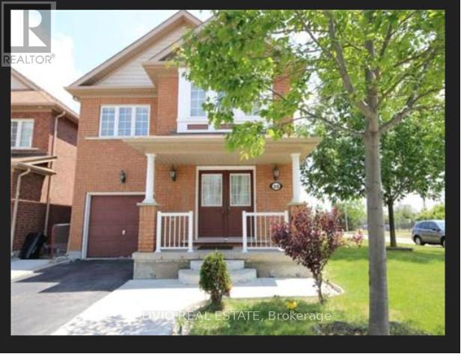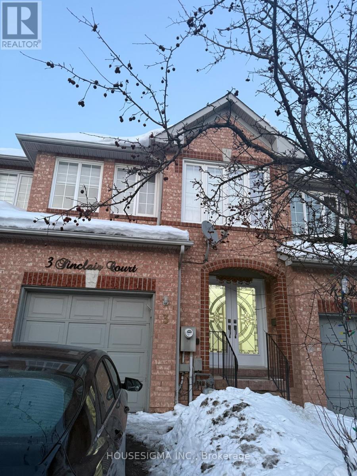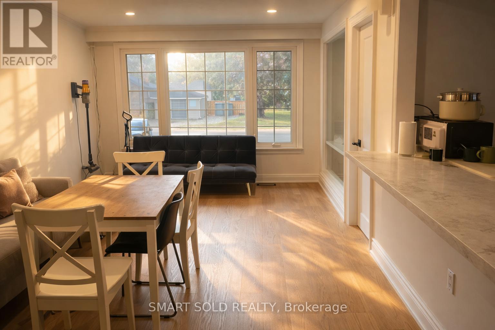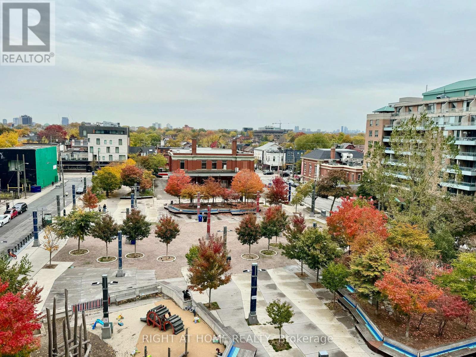20 - 160 Chancery Road
Markham, Ontario
Bright and beautifully finished one-bedroom condo offering smart design and everyday comfort-ideal for first-time buyers, investors, or down-sizers | Located in the sought-after Daniels-built Greensborough community with a welcoming, residential feel | Features a rare private, gated terrace, perfect for relaxing or entertaining | The open-concept layout includes 9-foot ceilings, wide-plank laminate flooring, a functional kitchen with generous cabinetry, and a modern four-piece bathroom | Beautifully situated beside a quiet parkette for added tranquility | Conveniently near Markham Rd, transit, top-ranked schools, parks, shops, and Mount Joy GO Station | A stylish, low-maintenance home in a friendly, well-connected neighbourhood | Low Maintenance fee $297.52 ; Water included ! (id:61852)
Century 21 Green Realty Inc.
9 Admiral Crescent
Essa, Ontario
SO SPACIOUS!!! This lovely END UNIT town house is spacious with a walkout to backyard and a finished family room in the basement for extra living space with electric fireplace. This property offers 4 spacious bedrooms and attached single car garage. Located in a quiet family neighbourhood close to CFB Borden and a short drive to Barrie. (id:61852)
Fabiano Realty Inc.
164 Bellefontaine Street
Toronto, Ontario
New Renovated Gorgeous 5 Backsplit Freehold Townhouse Featuring 4 Bedrooms+ 4 Brand-New Washrooms, Stylish Kitchens On Both Main Level & Basement, Sleek Contemporary New Open Concept Kitchen, Living & Dining Area, New Chic Engineered Hardwood Flooring On Main Level & New Vinyl Flooring On Lower Level & Basement, Hardwood Flooring On Upper Level & 2nd, Fresh Paint Throughout, New Stairs, New Pot lights, New Closet Near The Entrance, New Curtains, New LED Lights Throughout, New Doors, Spacious Primary Bedroom With Walk-Out To Sun Deck, Direct Access From House To Garage, Newer Furnace & Insulation, More Than $20K Spent On Interlock Front & Back Yard In 2024, Prime Convenient Location: Steps To Ttc, Golf, Shoppings, Mins To Subway, Go Train, Hwy401 & 404, Pacific Mall, Fairview Mall And Much More! (id:61852)
Homelife Landmark Realty Inc.
Basement - 15 Bobmar Road
Toronto, Ontario
Bright & Spacious 3-Bedroom Basement Apartment With Separate Entrance In A Newer Custom-Built Home, Located In A Prestigious And Family-Friendly Neighbourhood. Features 9-Ft Ceilings, Three Large Bedrooms, A Modern And Functional Layout, And In-Suite Laundry. Clean, Spacious, And Well-Maintained Living Space. Excellent Location-Close To Schools, Just A 5-Minute Walk To The University Of Toronto Scarborough Campus And 2 Minutes To TTC. Ideal For Families, Students, And Professionals Seeking Comfort And Excellent Transit Access. (id:61852)
Homelife Landmark Realty Inc.
503 - 68 Merton Street
Toronto, Ontario
Here's your chance to live in this little pocket of the thriving Yonge and Eglinton area. This boutique building at 68 Merton is a commuters dream, being a 5 min walk from the Davisville Subway Station on Line 1 on the Toronto Subway line. The east facing unit boast plenty of morning light in its functional one bedroom layout. Enjoy the easy transitions of the open concept kitchen and a large foyer at the entrance, giving the unit a distinct separation between Entry and living space. The unit is in great shape and a must see. Listed monthly rent includes a parking spot, but can also be rented without parking if required, at a discount. Walking distance to all the great things Yonge and Eg has to offer, yet decently removed for a little peace and quiet. (id:61852)
Sutton Group-Admiral Realty Inc.
916 - 1 Concord Cityplace Way
Toronto, Ontario
Spectacular Landmark Property in Torontos Waterfront Communities! Welcome to Canada House, a place you will be proud to call home. Conveniently located next to grocery stores, restaurants, banks, and public transit, everything you need is just steps away. Enjoy walking distance to iconic attractions including Rogers Centre, the CN Tower, Ripleys Aquarium, and the Railway Museum at Roundhouse Park. This suite features a spacious den, ideal as a second bedroom or home office, along with premium built-in Miele appliances. The open balcony is finished with a ceiling light and heater perfect for year-round enjoyment. Canada House offers world-class amenities including an indoor pool, fitness centre, sauna, theater, and 24-hour concierge service. (id:61852)
Prompton Real Estate Services Corp.
5702 - 7 Grenville Street
Toronto, Ontario
Rarely offered suite at YC Condos in one of downtown Toronto's most sought-after locations. West-facing with a highly functional layout, offering unobstructed city and partial lake views. Features a spacious balcony, 9-foot ceilings, and floor-to-ceiling windows that fill the unit with natural light. Modern kitchen equipped with quartz countertops and contemporary finishes. Enjoy world-class amenities, including a stunning 66th-floor infinity pool and lounge. Steps to the University of Toronto, Toronto Metropolitan University (Ryerson), subway access, and everyday conveniences. An excellent opportunity for students, professionals, or investors. (id:61852)
First Class Realty Inc.
512 - 38 Niagara Street
Toronto, Ontario
Welcome To Zed Lofts In One Of The Most Sought-After Boutique Buildings In King West. This One Bedroom Loft Feats. A Functional Open Concept Layout, 9Ft Exposed Concrete Ceilings, Floor To Ceilings Windows & Walk-In Closet In The Bedroom (recently renovated). This Is The Perfect Spot For That Uber Professional W/Everything At Their Doorstep. Live in Toronto's best and most lively area. This unit can be available Furnished or Unfurnished. Walking Distance To Some Of The Best Restaurants, Bars, Shops, Cafes And Parks The City Has To Offer. Steps To The TTC & Everything King West! Amenities: Outdoor Terrace, Party Room & V-Parking. Walking Distance to some of the best restaurants, bars, shops, cafes and parks the city has to officer. Steps to the TTC and everything King West! Amenities: Outdoor Terrace, party room and V-Parking. (id:61852)
Freeman Real Estate Ltd.
5 Revol Road
Penetanguishene, Ontario
Prime Location in Penetanguishene! Discover this stunning detached home featuring the popular 2-storey Yorkshire Model with 4 Bedrooms, just 8 minutes from Georgian Bay General Hospital. Enjoy easy access to schools, shopping plazas, parks, and the beach. The premium ravine lot is perfect for morning coffee and sunrise views. Relax in the cozy living room after a day on the trails or winter snowmobiling and skiing. The primary bedroom offers a 4-piece ensuite and large windows. Take in breathtaking panoramic views of the harbour, marinas, and parks. Steps from the bay, multiple marinas, and Rotary Park, this home provides resort-style living in town. A place to truly feel at home. (id:61852)
Right At Home Realty
41 Chelton Dr Drive
Richmond Hill, Ontario
Situated in a quiet, family-oriented neighbourhood in Oak Ridges and conveniently close to highly rated schools, parks, and amenities, this beautifully maintained and recently renovated home offers comfort and modern finishes throughout.The home features 9-foot ceilings and a bright, open-concept layout designed for functional living and entertaining. The updated kitchen includes a breakfast bar and flows seamlessly into the main living space, highlighted by an elegant oak staircase.This carpet-free home boasts brand new flooring and fully renovated washrooms, providing a clean, contemporary feel throughout. The spacious primary bedroom includes a walk-in closet and a 4-piece ensuite, complemented by two additional generously sized bedrooms.Additional highlights include separate laundry for added convenience, a welcoming front porch, and a fully fenced backyard complete with a storage shed.A true move-in-ready opportunity in one of Oak Ridges' most desirable communities.No pets , no smoking. (id:61852)
Homelife Classic Realty Inc.
7 Ellsworth Avenue
Toronto, Ontario
Set on a rare 40-foot wide lot in the highly sought-after Wychwood neighbourhood, 7/7A Ellsworth Avenue presents a solid-brick triplex offering exceptional flexibility and long-term value. With over 2,300 sq. ft. above grade, this property is comprised of three independent units, each equipped with private ensuite laundry.The upper residence offers three bedrooms plus a spacious den complete with a window and closet-well suited for a fourth bedroom, studio, or home office. The main-level unit features three well-proportioned bedrooms and a bright, comfortable living space ideal for everyday living. The lower suite, accessed through its own private entrance, includes two bedrooms and provides excellent income potential or an ideal setup for extended family.Recent capital improvements include new windows throughout most of the home, a metal roof designed for lasting durability, upgraded fiber glass entry doors, and three exterior storage sheds. Whether you're seeking a smart income property, a live-and-rent opportunity, or the chance to reimagine the space as a single-family home, this property delivers versatility in one of Toronto's most desirable communities. Just moments from Wychwood Barns, St. Clair West, TTC transit, cafes, shops, Hillcrest School, and the vibrant character that defines the area. (id:61852)
Forest Hill Real Estate Inc.
225 - 121 Lower Sherbourne Street
Toronto, Ontario
Located in one of Toronto's most desirable downtown neighbourhoods. Modern open-concept suite with 9-ft ceilings, laminate flooring, contemporary kitchen with integrated stainless steel appliances and quartz countertops. Large den can be used as a 3rd bedroom or office. Floor-to-ceiling windows and private balcony with courtyard views. Building amenities include infinity-edge pool, rooftop cabanas, outdoor BBQ area, gym, yoga studio, party room, games room & more. Heat, water & internet included. Steps to Distillery District, St. Lawrence Market, TTC, Union Station & Sugar Beach. (id:61852)
Rife Realty
3905 - 20 Shore Breeze Drive
Toronto, Ontario
Welcome to Eau Du Soleil, an exceptional waterfront residence located in the prestigious Humber Bay Shores community of Mimico. Stunning unit offers breathtaking panoramic views of Lake Ontario, the marina, surrounding parkland, and the Toronto skyline. Featuring one bedroom and a den, the suite is enhanced by soaring 9-foot ceilings, hardwood flooring throughout, and expansive floor-to-ceiling windows that flood the space with natural light. Walkouts from the living room lead to a generous size balcony, providing uninterrupted lake views from multiple vantage points.The contemporary chef's kitchen is appointed with stainless steel appliances, upgraded cabinetry, and elegant countertops, combining functionality with refined design. The suite also includes a full size stacked front-load washer and dryer, Wine storage, locker cigar humidor, one parking and one locker. Residents of Eau Du Soleil enjoy access to an array of world-class amenities, including an indoor saltwater pool, fully equipped fitness centre, party and entertainment rooms, BBQ terrace, theatre, and games room. Ideally located just steps from waterfront trails, sailing clubs, restaurants, shops, and schools, this residence also offers convenient access to downtown Toronto and Toronto Pearson International Airport. This is a rare opportunity to experience sophisticated waterfront living at its finest. (id:61852)
RE/MAX Hallmark Realty Ltd.
48 Ottaway Avenue
Barrie, Ontario
Bright and spacious upper level apartment ready for lease. Beautiful kitchen, separate dining room,3 bedrooms, full bathroom and laundry. Home is conveniently located within minutes from all amenities including schools, parks, shopping and a quick hop onto Hwy 400 for easy commute. Tenants Responsible For 60% of Utilities And Content Insurance. Rental Application, References And Credit Check Required. (id:61852)
Right At Home Realty
507 - 58 Adam Sellers Street
Markham, Ontario
Immaculately kept And Spacious 2 Bedroom, 2-Bath Layout In The Highly Sought-After Cornell Community Of Markham. Offering Thoughtfully Designed Living Space, This Bright Residence Boasts Soaring 9-Ft Ceilings, Premium Laminate Flooring Throughout, And An Open-Concept Layout Filled With Natural Light From Oversized West-Facing Windows. The Generous Primary Bedroom, Versatile Second Bedroom, Complemented By Full-Size Laundry, Custom Built-Ins, And Upgraded Finishes Throughout. The Chef-Inspired Kitchen Showcases Stainless Steel Appliances, Granite Countertops, An Oversized Island With Bar Seating, Upgraded Cabinetry With Built-In Pantry, Under-Mount Sink, And Custom Backsplash-Perfect For Both Everyday Living And Entertaining. Enjoy Seamless Year-Round Indoor-Outdoor Living On The Expansive 83 sqft Glass-Enclosed Balcony With Retractable Panels, Upgraded Blinds, And Additional Storage. Ideally Located Just Steps To Cornell Community Centre & Library, Markham-Stouffville Hospital, Parks, Viva Transit Terminal, Go Station, And With Easy Access To Hwy 7 And Hwy 407. Resort-Style Amenities Include A Fully Equipped Gym, Party Room, And Ample Visitor Parking. Includes Upgraded Parking/Locker Combo. Move-In Ready or 4yr old Tenant willing To Continue. (id:61852)
Discover Real Estate Inc.
405 - 120 Dundalk Drive
Toronto, Ontario
You've found it, the Crown Jewel of 120 Dundalk Drive. Welcome to unit 405, offering the perfect blend of style, space, and convenience in one of Scarborough's most connected communities. Be the first to occupy this fully renovated 3-bedroom, 2-bathroom condo offering 1,145 sq ft of stylish and functional living space in the heart of Dorset Park. This bright and spacious southeast-facing unit has been freshly painted (white) throughout, creating a clean, modern feel that perfectly complements its contemporary upgrades. The layout features an open-concept living and dining area that seamlessly flows to a large private balcony ideal for morning coffee or evening relaxation. The renovated kitchen boasts sleek cabinetry, quartz countertops, and new stainless steel appliances, making it perfect for both everyday cooking and entertaining. Retreat to the generously sized bedrooms, including a primary suite with an ensuite bath. Enjoy the convenience of ensuite laundry, two exclusive underground parking spots, and a full selection of building amenities including a gym, indoor pool, sauna, games room, and more. Maintenance fees cover all utilities. Located steps from public transit, shopping, and schools, this turnkey unit is move-in ready and an ideal choice for first-time buyers, downsizers, or investors alike. (id:61852)
Get Sold Realty Inc.
202 - 3 Navy Wharf Court
Toronto, Ontario
Spacious 1 Bedroom + Den suite offering close to 700 sqft of well-designed living space in the heart of downtown Toronto. Bright southwest exposure provides abundant natural light throughout the unit. Functional open-concept layout featuring a family-sized kitchen with gas stove, perfect for cooking and entertaining. Den ideal for home office or additional workspace. Custom blinds installed in every room for added privacy and comfort. Carpet-free flooring throughout for a clean, modern look and easy maintenance. Prime location steps to CN Tower, Rogers Centre, Harbourfront, Spadina streetcar, parks, dining, and everyday amenities with quick access to the Gardiner/QEW. Ideal urban living with unbeatable convenience. (id:61852)
Kingsway Real Estate
1915 - 80 Queens Wharf Road
Toronto, Ontario
Concord City Place. Southwest Facing 1 Bedroom Unit & Balcony. Modern Kitchen With B/I Appliances, Cabinet Organizers & Counter Top. 24 Hrs Concierge, Fitness Room, Yoga Studio, Gym, Indoor Pool, Party/Meeting Rm; Steps To Ttc Transit, Groceries, Restaurants, Harbourfront Shops & Park; Easy Access To Gardiner & Lakeshore. Extras: Fridge, Stove, Kitchenhood, Dishwasher, Washer/Dryer, All Window Coverings. Tenant Verify Room Size Measurement by him/herself. (id:61852)
Aimhome Realty Inc.
2303 Thurstonia Road
Kawartha Lakes, Ontario
Get ready to move in and enjoy this freshly painted year-round home/cottage. Just a 2-minute stroll to your leased private waterfront access with included dock and boat lift on Sturgeon Lake. The bright main floor features an open concept kitchen and dining room with a walk-out to the sunny newly installed maintenance-free upper deck with glass railing. The spacious living room has a recently replaced picture window which allows the sun to stream into the home. A 4-piece bathroom and 2 generously sized bedrooms comprise the rest of the main floor. The walkout lower level features a massive recreation room where the whole family can relax and watch their favourite movies or play card/board games in the nook that features a corner bench and table. Ground level windows and walkout sliding door fill the space with light. The sliding door leads you to the newer lower deck protected from the wind and rain. A 3rd bedroom and workout/laundry room complete this amazing flex space. A generous backyard provides plenty of greenspace and a 10 x 20 shed for all your storage needs. This home is heated by a high efficiency furnace (2016) with electric baseboard backup. It is a complete ICF (insulated concrete forms) home with air exchanger. The deep drilled well provides plenty of Sulphur-free water connected to a water softener and UV water treatment system. The house is powered by a 200-amp electrical system, and it has a septic system rather than a holding tank. Enjoy life at the lake this summer and the views of Sturgeon Lake while you dine! (id:61852)
Envoy Capitol Realty Inc.
39 Holmes Avenue
Hamilton, Ontario
Attention investors and end-users! Beautifully renovated residence(2022). High efficiency furnace (2019). Perfect for investors seeking steady income, or end-users with extended families or tenants. The fully fenced yard with garden shed and a deck provides private outdoor space for kids and pets or entertaining. Main-floor laundry adds everyday convenience. Five bedrooms that provide ample space for family. The house features an open-concept kitchen, an island with seating and ample storage. This home blends character, convenience, modern essentials. Freshly painted and thoughtfully updated with modern flooring, trim, and doors. A rare find in a highly desirable location. Minutes away from McMaster University, publictransit, shopping, with quick access to Highway 403. (id:61852)
International Realty Firm
55 Peachleaf Crescent
Brampton, Ontario
This Well maintained 4-bedroom, 3-bathroom Corner home offers the perfect blend of comfort, style, and versatility in one of Brampton's most desirable communities. Enjoy a spacious, light-filled layout with generous principal rooms and modern upgrades throughout. Hardwood floors flow throughout, complementing the upgraded kitchen and inviting dining area. Step out to the beautiful backyard for summer barbecues or quiet relaxation. All four bedrooms are generously sized, including a large primary suite with ensuite and walk-in closet. All Stainless Steel Latest Appliances.Just steps from Cassie Campbell Community Centre and close to schools, shopping, transit, and healthcare, this home offers lifestyle and location in one impressive package. Looking for a AAA tenant! Job letters, pay stubs, Credit reports, and ID's to be provided along with rental application! Tenants to pay 70% of all utilities. All rental applications will be screened through SingleKey App. (id:61852)
Livio Real Estate
3 Sinclair Court
Brampton, Ontario
Welcome to this stunning 3-bedroom townhouse, ideally situated in a prime and highly sought-after location. Featuring a grand double-door entry, this beautifully maintained home offers a spacious and elegant layout designed for modern living. Highlights include a luxurious primary bedroom with private ensuite, a fully finished basement with cozy fireplace and separate double-door entrance, and a completely fenced backyard perfect for relaxing or entertaining. Nestled in a welcoming, family-friendly community with convenient access to public transit, parks, schools, and shopping. (id:61852)
Housesigma Inc.
Main Floor - 7 Sussex Avenue
Richmond Hill, Ontario
Discover this bright and spacious 4-bedroom, 2-bathroom main floor unit, perfect for comfortable family living. Enjoy full privacy with your own kitchen, private laundry, and a separate entrance. The rental includes carport and driveway parking for your convenience. can be furnished or unfurnished. (id:61852)
Smart Sold Realty
606 - 36 Lisgar Street
Toronto, Ontario
Amazing location! One Bedroom Unit in the heart of trendy Queen West Neighborhood. High Ceilings facing the park. Open concept Kitchen with Stainless Steel Appliances, Granite Countertop and backsplash. In-Suite Laundry. Steps to TTC. Minutes To Everywhere. Walk To Restaurants, Metro, Liberty Village And Trinity Bellwood Park. Easy Access to Gardiner. Photos taken previously prior to tenant's occupancy. (id:61852)
Right At Home Realty
