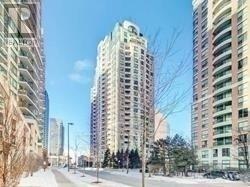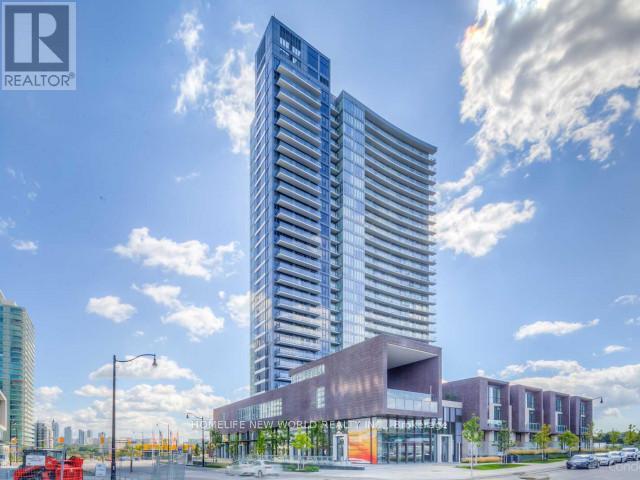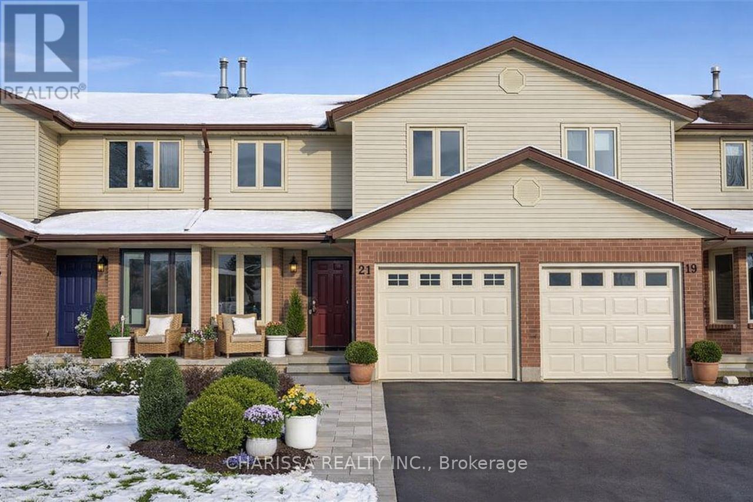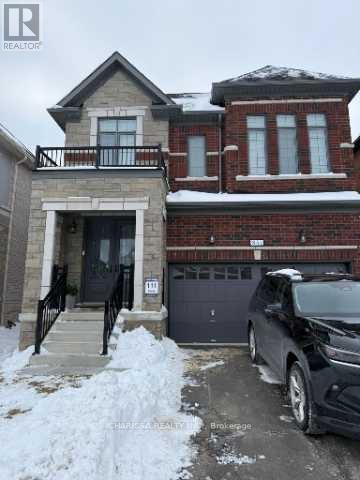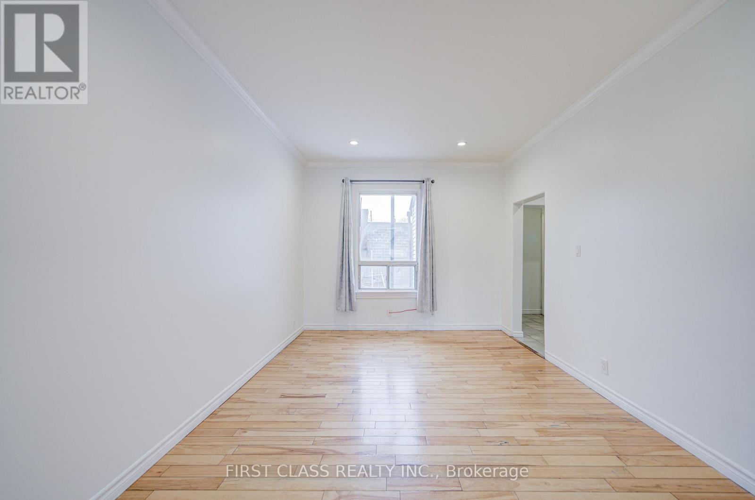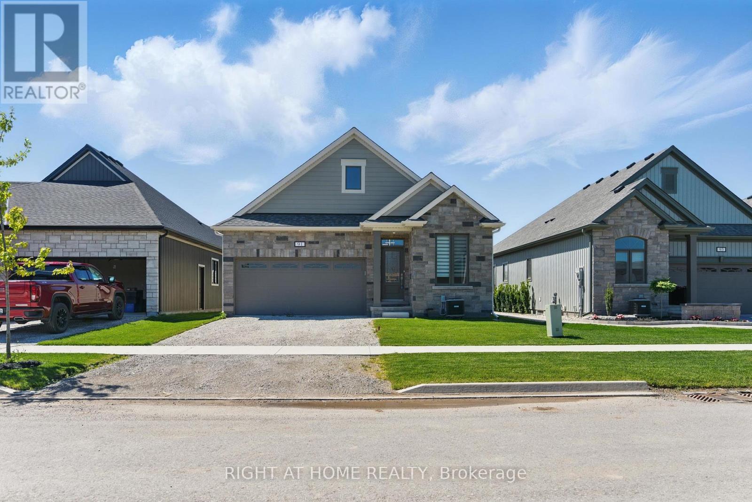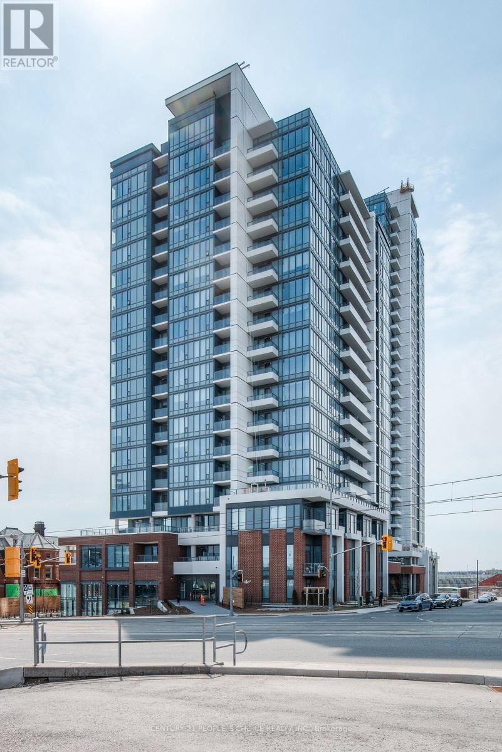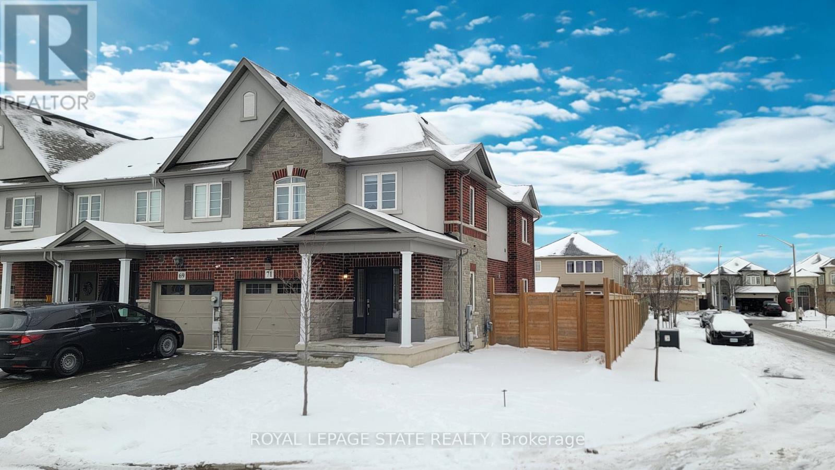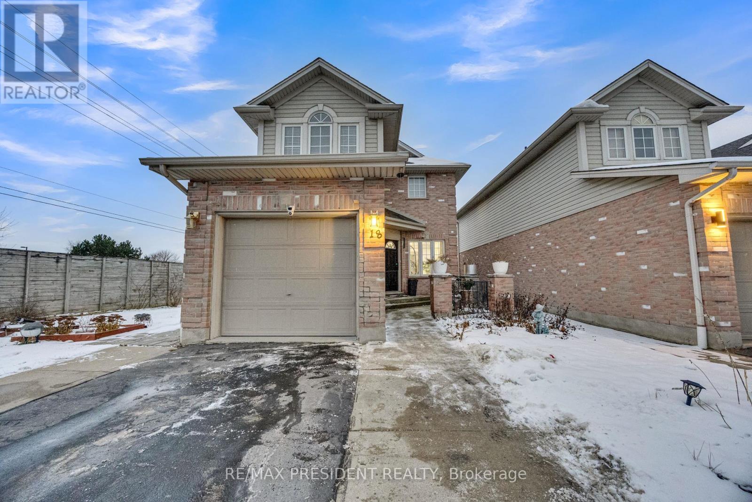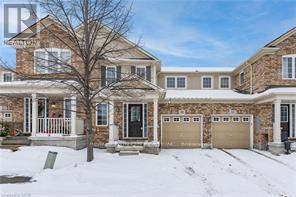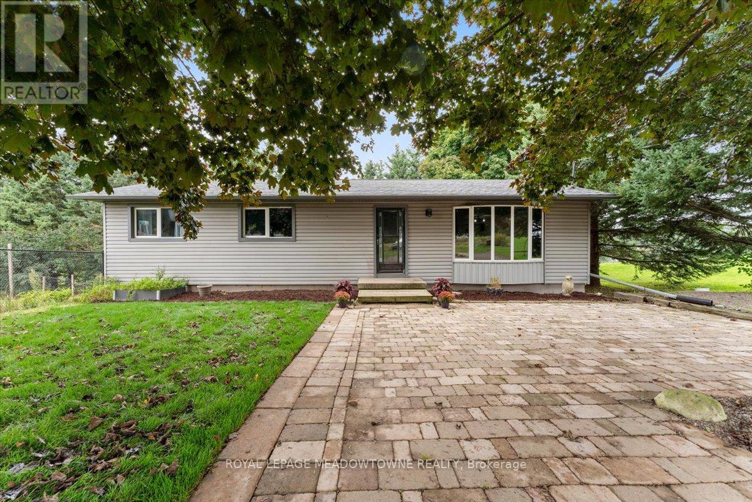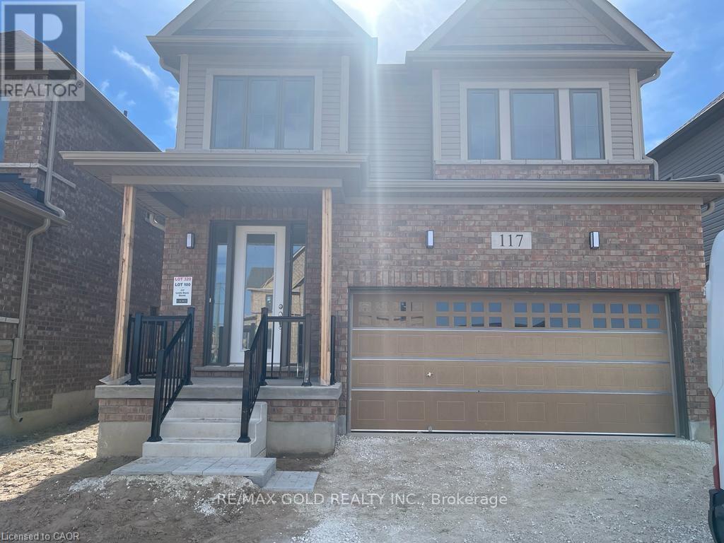1805 - 7 Lorraine Drive
Toronto, Ontario
Welcome to this spacious and bright three-bedroom, two-bath condo in the heart of North York - perfectly located at Yonge and Finch! Step inside and you'll find a well-laid-out living and dining area, filled with natural light streaming through large windows and walk out to Balcony. The kitchen is both stylish and functional, featuring full-sized appliances and ample cabinetry - perfect for cooking, entertaining, or enjoying your morning coffee.The primary bedroom is generously sized and offers a large closet, giving you all the storage you need. Two additional bedrooms provide flexibility for family, guests, or work-from-home setups.You'll also enjoy the convenience of two full 4-piece bathroom and in-suite laundry, making everyday living easy and comfortable. This well-maintained building offers top-tier amenities, including a 24-hour concierge, gym, party room, and plenty of visitor parking - everything you need for modern urban living.Two underground parking spaces and one locker is included, and with Finch Subway Station, TTC, restaurants, cafes, and shopping just steps away, you'll have the city at your doorstep. (id:61852)
RE/MAX Elite Real Estate
1108 - 121 Mcmahon Drive
Toronto, Ontario
Corner Unit, Two Split Bedrooms, One Parking Included. South And East Views. Ensuite Storage. Approx1000 Sqft With Balcony. 9' High Ceilings.24 Hr Concierge. Short Walk To The Subway. Recreational Facilities: Out/Indoor Jacuzzi Gym,Guest Suites,Exercise Room, Rooftop Garden And Bbq Area. Close To 401/404.No Pets ,No Smoke. (id:61852)
Homelife New World Realty Inc.
21 Conestoga Road
Woodstock, Ontario
This beautifully updated three-bedroom, two-bathroom townhome in Woodstock is available for immediate lease and offers a perfect blend of style, comfort, and functionality. Thoughtfully designed with modern finishes throughout, the home showcases quality updates and attention to detail.The living room is a standout feature, highlighted by soaring cathedral ceilings, skylights that flood the space with natural light, engineered hardwood flooring, and a cozy gas fireplace-ideal for both relaxing and entertaining. The main level flows seamlessly, featuring a modern kitchen, a front-facing garden dining area, and a vaulted living and dining space designed for everyday living.Step outside through the sliding doors to a private rear yard and sundeck, creating a seamless indoor-outdoor experience. Additional conveniences include an attached garage with inside entry and extra parking directly in front. Ideally located close to schools, shopping, and everyday amenities, this home offers comfort and convenience in a desirable Woodstock neighbourhood. (id:61852)
Charissa Realty Inc.
Basement - 831 Sobeski Avenue
Woodstock, Ontario
Spacious and well-maintained 2-bedroom basement apartment featuring 1 full bathroom, perfect for comfortable living. This bright unit offers a functional layout with generous living space and ample storage. Conveniently located in a desirable Woodstock neighbourhood, close to schools, shopping, restaurants, parks, and public transit. Ideal for professionals or a small family seeking a clean, quiet, and affordable home in a great location. (id:61852)
Charissa Realty Inc.
11 Greenaway Avenue
Hamilton, Ontario
Great Opport for move in or Investment! This All Brick, 5 Bed, detached Home provides great potential with three entry ways! W/ Rare Attached Garage + 2 Addnl Parking Spaces. Crown Moulding, Pot Lights & Cntnd H/W Floor Throughout The Living & Dining Room. Newer upstairs flooring, newer kitchen and newer washroom! The home has been well maintained and loved & recent update! Ample Space & a third floor one bedroom retreat! Convenient Main Floor Bath & Mud Room W/ W/O To Treed B/Y & Patio. Newer Windows & Laminate In 2nd Level Beds + 4Pc Bath. 3rd Floor Master Suite W/ Lounge Area & Fully Carpetless. Central Hamilton Location. Inclusions:Fridge, Stove, Dishwasher, Washer, Dryer, All Elf's, All Window Coverings & Rods/Brackets.Rental Items:Hot Water Heater 26.5 monthly. (id:61852)
First Class Realty Inc.
91 Homestead Drive
Niagara-On-The-Lake, Ontario
Spacious 2+1-bedroom + Den Bunglow for Lease in Virgil - 91 Homestead Dr. Step into this bright and inviting bungalow in the heart of Virgil, offering 2+1 bedrooms plus a den and 2+1 bathrooms - plenty of room for families, home offices, or guests. The finished basement features a family room, bedroom and an additional bathroom. Enjoy modern convenience like main-floor laundry, electric blinds, and engineered hardwood floors throughout the main level. Two fireplaces - One on the main floor and one in the basement - adding warmth and charm to the living spaces. Outside, the private backyard and composite deck are perfect for relaxing or entertaining. Located in a quiet, desirable Niagara-on-the-Lake community, you are just minutes from wineries, theatres, Niagara Falls, and St. Catharines, offering the perfect balance of small-town charm and easy city access. Available for lease - this versatile and comfortable home won't last long! Showing by appointment only with minimum 24-hour notice. (id:61852)
Right At Home Realty
1610 - 15 Wellington Street S
Kitchener, Ontario
Location Location Location, Downtown Kitchener, Live luxuriously at station Park Condos, Fully upgraded unit, this beautiful 16th floor 1-bedroom + den suite span, ideal for professionals seeking both style and convenience. Enjoy stunning views and a versatile den space perfect for a home office. This 1-bedbroom plus Den, 2-bath residence comes with underground parking and puts you steps from Google, the School of Pharmacy and Medicine, the future MedTech Hub, CommuniTech, KPMG, and countless restaurants, cafes, and shops. With the LRT and GO Train at your doorstep, the entire city and region are within easy reach. Station Park is known for offering some of the most impressive amenities int he region. From a fitness studio with yoga space, hydrapool and hot tub, to an ice rink, bowling alley, arcade hall, jam room, amphitheater, party room, outdoor work pods, and even on-site dining, retail, and groceries you'll never run out of ways to work, play or unwind right at home. This premier building offers top-tier amenities, including a lounge, fitness center, hydro pool and spa, party room, bowling alley, terrace with cabanas and even a unique jam room for music lovers. Located steps from Googles HQ, the LRT line and the upcoming King and Victoria transit hub, this condo places you in the heart of the city's vibrant energy. (id:61852)
Century 21 People's Choice Realty Inc.
71 Bradbury Road
Hamilton, Ontario
Perfectly situated on a large corner lot in a quiet neighbourhood, this bright, freehold end unit townhome, with a stone, stucco & brick exterior, provides a generous 1,799 sq/ft of above grade, open-concept living space. Inside, you'll be greeted by 9ft main floor ceilings, a powder room, a kitchen equipped with stainless steel appliances, rustic wood-finished tiling, quartz countertop, and an oversized pantry. The kitchen is open to both the living room, with additional windows, and dining area, perfect for entertaining and staying connected with your friends and family. The all-oak staircase with square spindles leads upstairs to three spacious bedrooms, all with walk-in closets, and 2 full bathrooms, both featuring quartz counters, including a recently renovated primary ensuite shower, and convenient bedroom level laundry room. Downstairs is home to a newly renovated basement with oversized windows, finished with high quality paint and hardware, featuring an additional 490 sq/ft of living space, with an open-concept family room, an office space, a powder room, and two large storage rooms. With a large privacy fence, you can enjoy your backyard and bonus side yard space which allots a new concrete patio and gazebo, and plenty of grassy space. This home is ideal for any type of buyer, from young family to retirement, to working form home needs, and is conveniently located close to parks, shopping, and highway access. Could this be the one you've been waiting for? Don't miss out on a great home! (id:61852)
Royal LePage State Realty
18 - 10 Chalkstone Drive
London South, Ontario
Welcome to 10 Chalkstone Drive, Unit 18-a beautifully maintained detached end-unit condo offering comfort, style, and convenience in one of the city's most desirable neighbourhoods. Perfect for first-time buyers, young professionals, or downsizers, this move-in-ready home is truly impressive.Enjoy maintenance-free living with condo fees covering snow removal, lawn care, and building insurance. Inside, the main level features hardwood flooring, a cozy living room with an electric fireplace, and a bright open-concept kitchen with an eat-in area. A 2-piece powder room and a beautifully designed ceiling with modern LED lighting complete the main floor. The dining area walks out to a private deck, fully fenced backyard, an additional patio, and a covered garbage storage area. Upstairs, the spacious primary bedroom offers semi-ensuite access to the updated 4-piece bathroom shared with two additional bedrooms. The finished lower level adds even more living space with a versatile recreation room, a second fireplace, a 3-piece bathroom, and a laundry area. Parking is a major bonus for this home,with the garage featuring a stylish ceiling and inside entry. Additional features include security cameras, sump pump,2 owned water heaters, a human-detection sensor, a well-managed condo corporation, and convenient visitor parking. Located minutes from White Oaks Mall, Highway 401/402, parks, schools, and transit, this home offers exceptional comfort and convenience. Book your showing today-this one won't last! (id:61852)
RE/MAX President Realty
19 Blackbird Circle
Cambridge, Ontario
JUST MOVE IN AND ENJOY!! This home is located in the sought after Mill Pond subdivision within easy walking distance to some of the areas finest schools, parks and walking trails. The home features all hard surface flooring throughout. Bright and spacious open concept main floor with a separate dining room with pot lighting. The kitchen features beautiful quartz counter tops and a glass ceramic backsplash. An upgraded staircase leads to the second floor which features 3 spacious bedrooms. The primary bedroom comes complete with a walk in closet and a cheater door to the main bathroom. The large unfinished basement is brimming with potential. Attached garage with inside entry. Fully fenced yard with a gazebo! Put this one on the top of your must see list! (id:61852)
RE/MAX Twin City Realty Inc.
1263 Highway 5 W
Hamilton, Ontario
Enjoy the perfect balance of country peace and city convenience in this bright 3-bedroom, 2-bathroom bungalow seton a spacious 1-acre lot. The main floor features a carpet-free layout with large windows that flood the home with natural light, complemented by a kitchen that overlooks the expansive backyard. The partially - finished basement offers versatility with a separate walk-up entrance, a large recreation room and a private room ideal for a quiet home office or den. For those who need extra space, the property includes a detached garage and 2 additional outbuildings-perfect for a workshop, landscaping equipment, or a car enthusiast's hobby. Located just minutes from Waterdown, Ancaster, Cambridge, and Burlington, this well-maintained home provides easy access to urban amenities while maintaining a rural feel. Well-behaved pets are welcome, making this a rare and practical leasing opportunity for those seeking room to breathe and space to work. (id:61852)
Royal LePage Meadowtowne Realty
117 Leslie Davis Street
North Dumfries, Ontario
Double Car Garage Home in a brand new area of AYR. Over 2000 Sq Ft, Main Floor Features Open Concept, Huge Eat In Kitchen With Large Breakfast Area, Laundry on Main Floor. 2nd Level With 4Good Sized Bedrooms. Primary Bedroom With Ensuite and walk in closet. This house comes with a 200 Amp electric panel and separate side entrance to the basement. A Family Friendly Neighborhood. (id:61852)
RE/MAX Gold Realty Inc.
