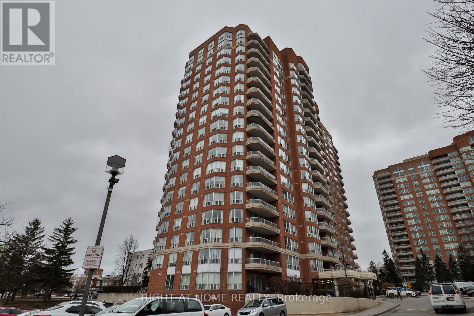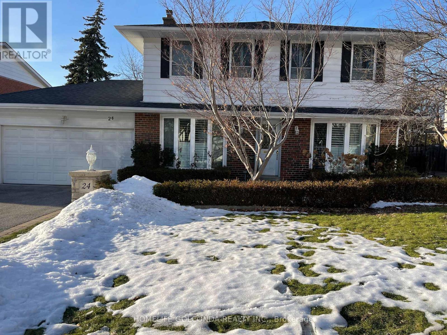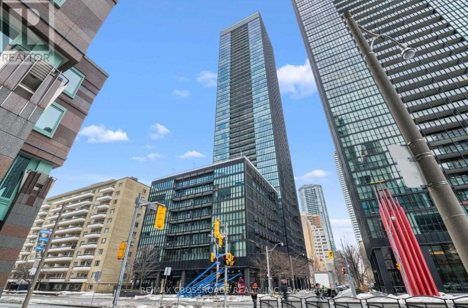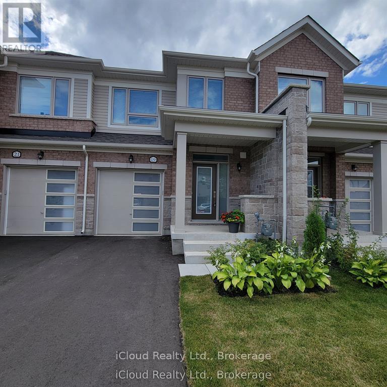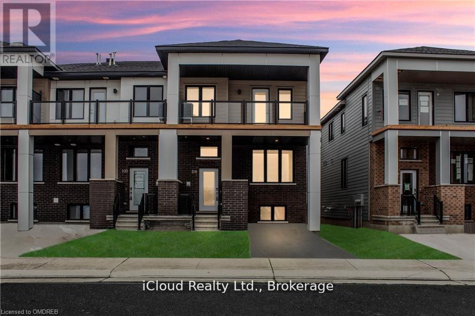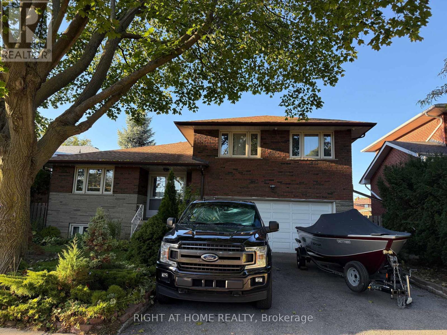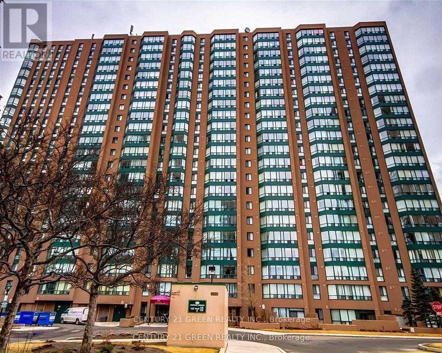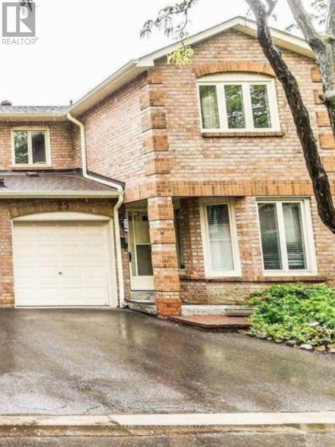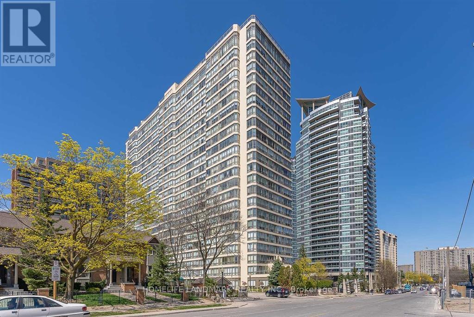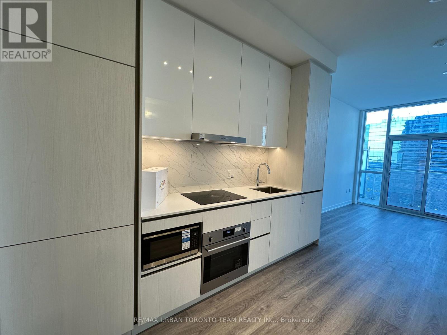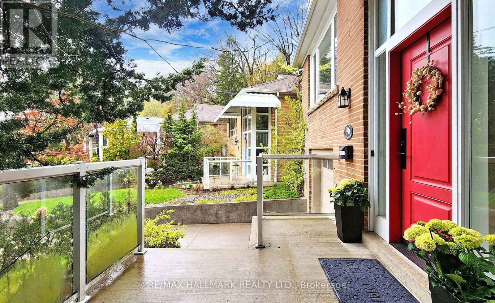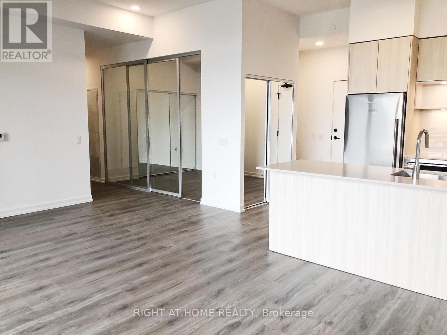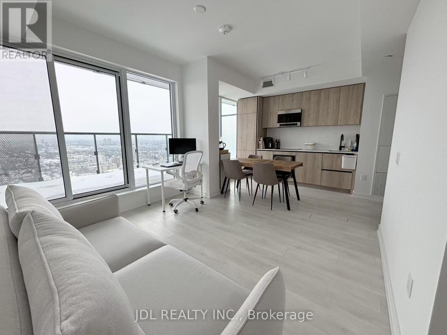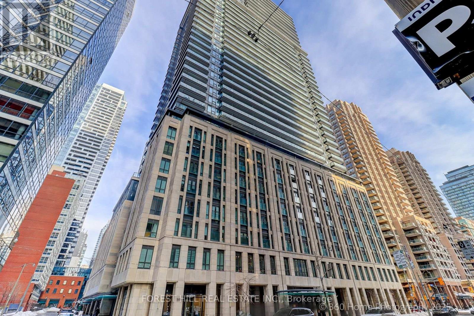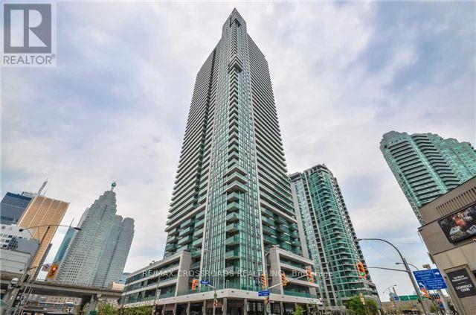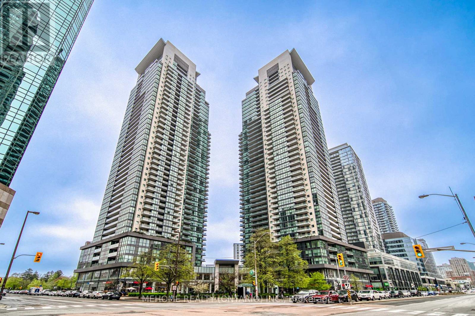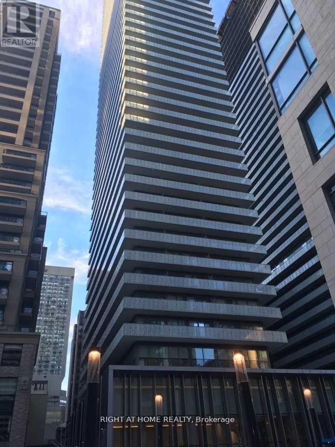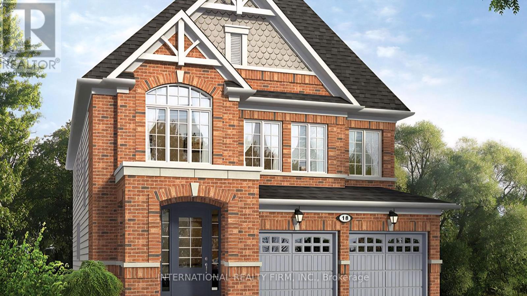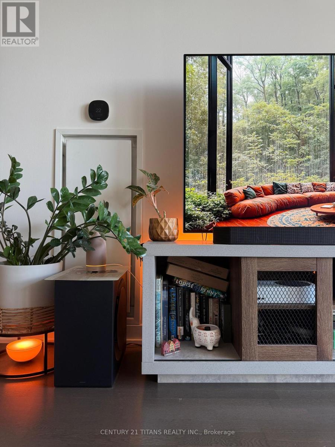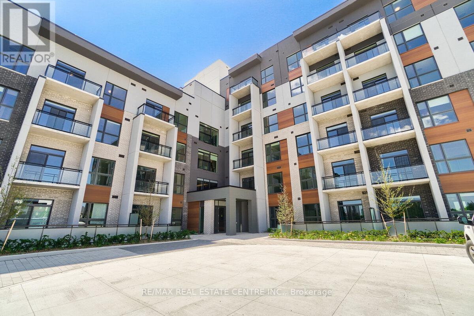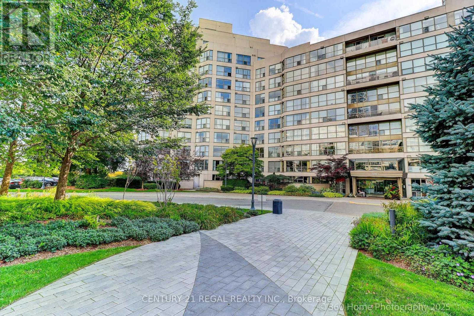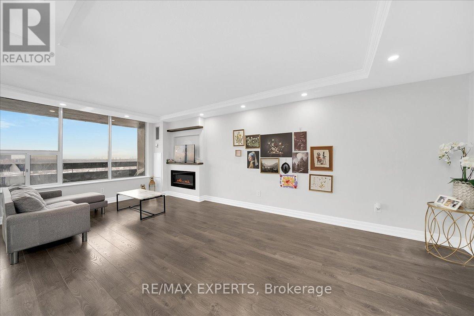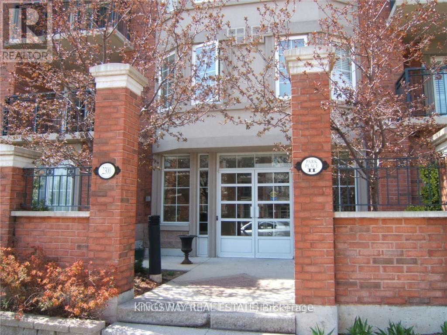1609 - 410 Mclevin Avenue
Toronto, Ontario
Stunning 2-Bedroom Corner Unit! This high-demand gem features sleek laminate flooring, modern light fixtures, and an open-concept layout. Enjoy breathtaking panoramic views from your oversized private balcony. The spacious master suite boasts a 6-piece ensuite and walk-in his/her closet. 24-hour gated security ensures peace of mind. Prime location-steps from TTC, top-rated schools, shopping, and more! Don't miss this rare opportunity-schedule your viewing today! (id:61852)
Right At Home Realty
24 Meadowglade Crescent
Toronto, Ontario
Nestled on a quiet crescent in the heart of Henry Farm, this meticulously maintained 4-bedroom executive residence offers the perfect blend of convenience and tranquility. Situated in a mature, family-oriented neighborhood with excellent walkability and transit access.Steps to TTC subway & bus routes; quick access to Hwy 401/404 & DVPWalking distance to shops, restaurants, parks & community amenities Finished basement w/ cozy rec room (gas fireplace), office/den w/ in-law suite potential Outdoor Oasis:Professionally landscaped, park-like backyard - private & sereneIdeal for entertaining & year-round enjoymentA rare find in one of North York's most stable & sought-after communities. Perfect for families seeking quality, convenience & long-term value. (id:61852)
Homelife Golconda Realty Inc.
3206 - 101 Charles Street E
Toronto, Ontario
*Bright North/West Corner Unit At X2 Condos By Great Gulf *Spacious Split 2 Bedroom Open Concept Layout *9 Feet High Ceilings & Floor To Ceiling Windows *Modern Kitchen With Stainless Steel Appliances & Large Centre Island *Master Bedroom With 4 Piece Ensuite *Large Balcony *24 Hrs Concierge, Outdoor Pool, Sauna, Billiards Room, Party Room, Gym, Media Room, Rooftop Deck, Yoga Studio *Minutes To Bloor Subway Station, Ttc, Yorkville, University Of Toronto. (id:61852)
RE/MAX Crossroads Realty Inc.
19 Edminston Drive
Centre Wellington, Ontario
Beautiful, clean townhouse available. Looking for Triple AAA tenants. Require pay stubs or job letter, good credit report, rental application, supporting documents and tenant insurance. None smokers, no pets. Tenant pays utilities and water tank rental. Lovely bright, Modern Brick and Stone townhouse in Fergus's new Storybrook subdivision. Located on a quiet, low-traffic street. Step inside and discover an inviting open concept layout, where the seamless flow between the dining area and living room creates the perfect atmosphere for relaxation and entertaining. The kitchen features stainless steel appliances, beautiful white cabinetry, a centre island and walk out to backyard deck perfect for summer BBQs and morning coffee. The 2nd floor has a great primary bedroom with a 3 piece en-suite, a glass shower, double sink vanity and an ample sized closet. A convenient 2nd floor laundry room, 2 additional bedrooms with large closet space and a 2nd guest bathroom rounds out the 2nd floor. The basement is unfinished and provides a large space with extra storage. Walk directly into the garage from at the front door foyer. A short drive to downtown Fergus, and Elora shopping centres. Easy access to Guelph, Waterloo, Kitchener and Cambridge. (id:61852)
Icloud Realty Ltd.
318 Catsfoot Walk
Ottawa, Ontario
Beautiful, end unit townhouse available to rent, perfect for professional couple or a small family. Looking for great triple AAA tenants with strong credit, good employment and references. Tenant to pay utilities (water, gas, hydro) & hot water tank rental. No pets, none smokers. This end unit townhouse has over 1600 sq ft of living space, including the finished basement. This includes a front foyer and coat closet, a main floor nook, a great room, a dining space and an open concept kitchen with breakfast bar and a 2 piece powder room. There are 3 bedrooms & 2 full bathrooms on the 2nd floor . The master bedroom has a large walk-in closet and a 4 piece en-suite bathroom. The 2nd bedroom facing south opens onto a huge glass balcony and a wonderful view. The 3rd bedroom and the 2nd full bathroom round out the 2nd floor. All kitchen appliances are stainless steel including the smooth top slide in stove, counter depth fridge and dishwasher. There is pendant lighting over the breakfast bar, a white tile back splash and soft close cabinets & drawers through out the unit. Minimal lawn care is required. The driveway parks 2 small - mid sized cars. Situated in a completed subdivision; there are neighbourhood parks within walking distance, minutes to Barrhaven shops, schools and easy access to Ottawa City Centre. (id:61852)
Icloud Realty Ltd.
45 Manett Crescent
Brampton, Ontario
1 bedroom unit for rent in the hwy10 and buvaird area (id:61852)
Gold Estate Realty Inc.
Unknown Address
,
Welcome to this beautifully updated detached side-split 4 in the heart of Etobicoke, just steps from Royal York and Eglinton! This bright and spacious home features 4 bedrooms, 3 brand-new fully renovated 3-piece bathrooms, and a new electrical panel for worry-free living. The layout offers 7+2 rooms, giving plenty of space for family, work, or entertaining. Step outside to a large private backyard with a peaceful pond filled with goldfish a perfect spot to relax and unwind. Conveniently located close to great schools, transit, churches, shopping, and major highways, with the Eglinton Crosstown LRT coming soon nearby. A wonderful place to call home in one of Etobicoke's most desirable areas! (id:61852)
Right At Home Realty
413 - 145 Hillcrest Avenue
Mississauga, Ontario
Client RemarksExecutive Rental "Amazing Location & Bright Beautiful Large Unit. Just 2 Min Walk To Cooksville Go Station And Minutes Drive To Square One & 400 Series Highways. This Open Concept Unit Features A Generous Living/Dining Room, 2Bedrooms, A Bright Solarium Perfect For The Much Needed Home Office Or Small 3rd Bedroom!. Ensuite Laundry. Good Building With Plenty Of Amenities Including 24 Hour Security. (id:61852)
Century 21 Green Realty Inc.
25 - 5020 Delaware Drive
Mississauga, Ontario
Location, Location, Location! Fully renovated, bright, and spacious townhome located in a high-demand area, perfectly situated in the heart of Mississauga at Hurontario & Eglinton. This stunning 3+1 bedroom home offers a fantastic, functional floor plan with plenty of space to entertain family and friends. Unbeatable location just minutes to Square One, major highways 401, 403, 407, 410 & QEW, public transit, shopping, community centres, parks, schools, and restaurants. Enjoy the added convenience and future value of the upcoming Hurontario LRT. Only 20 minutes to Kipling GO/Transit Station and Toronto Pearson International Airport. Set within a well-managed, intimate, community-based complex featuring a dedicated children's playground and ample visitor parking. Low maintenance fees include snow removal, landscaping, window cleaning, roof repair, window repair, condo insurance, and all exterior structural repairs. The beautifully finished basement offers a bedroom, one full bathroom, and living room adding valuable living space-perfect for a home office, media room, gym, or recreation area. Energy efficient and extensive upgrades including: Energy-efficient Heat pump (2024) High-efficiency furnace & humidifier (2024) Energy-efficient Heat pump water heater (2024) -- fully owned (no rental contract) Heavy-duty dryer (2025) Roof replacement (2023) Attic insulation (2024) First & second floor updates (2022) Renovated kitchen (2022) New basement bathroom (2025)A move-in-ready home in a prime location-this one truly checks all the boxes. (id:61852)
Royal LePage Signature Realty
1806 - 55 Elm Drive W
Mississauga, Ontario
All Inclusive $2050/Month. Spacious One Bedroom Condo Apartment Available for Rent on March 1, 2026. Open Concept Dining and Living Room. Large Windows With Unobstructed View. New Washer, Dryer and Fridge. 24/7 On-Site Security, Rooftop Garden, Pool, Hot Tub, Squash Court, Sauna, Library, Gym, Party/Meeting Room, Tennis Court. Walking Distance To Square One Mall, Restaurants, Trendy Pubs, GO Transit, Easy Access to All Highways 403, 401 & QEW. All Utilities And Underground Parking Included. Tenants occupied, minimum 24 hours notice required for all the showings. Short term lease will also be considered. (id:61852)
Homelife Landmark Realty Inc.
608 - 8 Interchange Way
Vaughan, Ontario
Festival Tower C - Brand New Building (going through final construction stages) 596 sq feet - 1 Bedroom plus Den & 2 bathroom, Balcony - Open concept kitchen living room, - ensuite laundry, stainless steel kitchen appliances included. Engineered hardwood floors, stone counter tops. (id:61852)
RE/MAX Urban Toronto Team Realty Inc.
Main Fl - 96 Glen Davis Crescent
Toronto, Ontario
Fabulous Main Floor Family Home In Prime Upper Beach Enclave! Detached Residence Situated On An Exceptional, Pie-Shaped Lot, Backs Onto Parkette W/Large Mature Trees, Cul-D-Sac, Beautiful Reverse Ravine. A Yard Filled With Mature Trees, Natural Gardens And Gently Sloping Areas For Entertaining, Play And Nature. A Little Country In The Centre Of The City. Located On A Quiet Street Tucked Just 10 Minutes To Bay Street, And 2 Minutes To The Beach, Kingston Rd And Shops. (id:61852)
RE/MAX Hallmark Realty Ltd.
603 - 20 Tubman Avenue
Toronto, Ontario
A beautifully designed residence at The Wyatt by Daniels Corporation. Bright and spacious three-bedroom south-facing suite offering breathtaking, unobstructed views and an abundance of natural light. Extra-large private terrace overlooking the park. Located in the heart of Regent Park, just steps to TTC transit with easy streetcar access right outside your door.Close proximity to Toronto Metropolitan University (formerly Ryerson University), Yonge-Dundas Square, grocery stores, reputable restaurants, and beautiful parks. Perfect blend of modern design, unbeatable location, and exceptional urban convenience. (id:61852)
Right At Home Realty
3410 - 127 Broadway Avenue
Toronto, Ontario
Elegant 1-bedroom suite in a one-year-new building, offering a bright and refined living space with high-end finishes throughout. East-facing floor-to-ceiling windows fill the unit with natural light and showcase unobstructed views, including a private bedroom window. 9-foot ceilings and a thoughtfully designed open-concept layout create an airy, upscale feel, complemented by a sleek modern kitchen with premium appliances and a spa-inspired bathroom. Located in the heart of one of Toronto's most sought-after neighbourhoods, just steps to Loblaws, LCBO, Shoppers Drug Mart, and Yonge & Eglinton Centre, with world-class dining, shopping, transit, and entertainment at your doorstep. (id:61852)
Jdl Realty Inc.
2103 - 955 Bay Street
Toronto, Ontario
Welcome to The Britt, one of Bay Street's most iconic residences-an elegant conversion of the historic Sutton Place Hotel blending timeless Art Deco design with modern downtown living. Perched on the 21st floor, this 525 sq. ft. one-bedroom plus den offers bright east-facing city views and a walkout balcony, perfect for morning coffee or winding down with the skyline at night. The suite has been freshly painted and features brand-new carpet in the bedroom, creating a clean, move-in-ready space. The functional layout includes a versatile den ideal for a home office or study area-perfect for young professionals or students seeking a stylish and efficient urban home. Residents enjoy an impressive lobby with grand Art Deco staircase, a spacious resident lounge, and friendly concierge service. Premium amenities include a well-equipped gym, pool, hot tub, and party rooms-everything you need without leaving home. Unbeatable Bay Street location steps to transit, fashionable Yorkville with chic restaurants and shops. Close to major hospitals, universities, Royal Ontario Museum and the financial district. Make this gem your home! (id:61852)
Forest Hill Real Estate Inc.
2210 - 33 Bay Street
Toronto, Ontario
Luxury Pinnacle Centre In Prime Location, Renovated And Upgraded Large One Bedroom + Den (660Sf + 111Sf Balcony) with Beautiful South Lakeview and Very Functional Layout, Den Can Be Used As 2nd Bedroom With Custom Sliding Glass Door, 30,000Sf State-Of-Art Pinnacle Club With Indoor Pool, Sauna, Party Room, Gym, Tennis, Squash, Mini-Golf, 24Hr Concierge, Steps To Union Station, Cn Tower, Rogers Centre, Harbour Front, Financial/Entertainment District & All Amenities (id:61852)
RE/MAX Crossroads Realty Inc.
502 - 5168 Yonge Street
Toronto, Ontario
Perfect Location In The Heart Of North York. 1 Bedroom + Den, Large Den That Can Be Used As Second Bedroom. With 1 Parking (P4-65) and 1 Locker (P4-175). Direct Access To Subway, Empress Walk Mall & The North York Center. Amenities Including Indoor Pool, 24 Hour Security, Party/Meeting Rooms, Gym. Fridge, B/I Dishwasher, Stove, B/I Microwave Oven, Washer, Dryer, Existing Light Fixtures, Window (id:61852)
Mehome Realty (Ontario) Inc.
2903 - 42 Charles Street E
Toronto, Ontario
Luxury Condo At Downtown Toronto Yonge & Bloor Steps To Intersection Of Two Subway Lines.Very Bright Unit With South Lake View.10 Feet Ceiling.Modern Open Concept Kitchen With Granite Counter Top. Soaring 20 Feet Lobby And Access To Fitness,Outdoor Infinity Pool, Party Room, Yoga Studio And Much More. Steps To Yorkville Upscale Shopping, Fine Dinning, University Of Toronto,Ryerson University. (id:61852)
Right At Home Realty
18 Hancock Crescent
Kawartha Lakes, Ontario
This impressive executive home in the sought-after Ravines of Lindsay, offers over 2,850 sq ft of thoughtfully designed living space in the desirable North Ward. With 4 bedrooms and 3.5 baths across two spacious levels, the layout provides flexibility for growing families, multi-generational living, or those looking to maximize income potential. The main floor balances formal and everyday living with a separate dining room and living room for hosting, plus an inviting family room that flows seamlessly into the modern kitchen. A dedicated main-floor laundry room with garage access and a bright study/flex space add everyday convenience. The oversized primary retreat boasts two walk-in closets and a spa-inspired ensuite. Three additional generously sized bedrooms offer large closets and convenient bathroom access, ensuring comfort and privacy for all. The walkout basement presents exceptional added value, with construction already underway toward a self-contained apartment or in-law suite. With its separate entrance and direct backyard access, the lower level opens the door to dual-income potential, extended family living, or a strategic mortgage helper as increasingly smart option in today's market. Set in a vibrant, family-friendly neighbourhood close to scenic trails, parks, schools, shopping, and amenities, this property offers not only space and style but also versatility. Whether you're expanding your investment portfolio or seeking a home with built-in income possibilities, this Ravines address delivers comfort today and opportunity for tomorrow. (id:61852)
International Realty Firm
2015 - 88 Park Lawn Road
Toronto, Ontario
Spacious 1+Den Condo with Premium Finishes & Serene Views in South Etobicoke. Welcome to the largest 1 bedroom + den, 1 bath unit in the building complete with parking and a locker! This bright and airy suite features soaring 9-ft ceilings, no carpet throughout, and a stunning north-facing view over a lush treed creek with no buildings obstructing your view. The stylish kitchen boasts high-end European appliances, granite countertops, a sleek steel backsplash, and wood-faced cabinetry. The luxurious 4-piece bathroom includes marble flooring, counters, and a bath surround. Enjoy the award-winning amenities at South Beach Condos, including a full gym, indoor and outdoor pools, and more. Situated in an unbeatable South Etobicoke location steps from waterfront trails, shops, and with instant highway access to downtown Toronto, Sherway Gardens, the 427, and the QEW.A perfect blend of luxury, convenience, and tranquility this is condo living at its finest. (id:61852)
Century 21 Titans Realty Inc.
119 - 95 Dundas Street W
Oakville, Ontario
Absolutely Gorgeous 2 Bedrooms with 2 Full washrooms high Ceilings. - Laminate Flooring Throughout Entire Unit, Upgraded Kitchen Layout W/ Entertainer's Island, Extended Cabinetry, Quartz Countertops , Upgraded Bathroom Vanity & Tiles, & Bedroom Mirrored Closet. Ensuite Laundry. Lots Of Natural Bright Light. 43 sq ft Terrace. Perfect For Entertaining. Lots Of Amenities Including Party Room, Social Lounge, Gym, & Rooftop Terraces W/ Bbqs. Close To Shopping, Hospitals, & Highways. It's a Must-See.Brokerage Remarks (id:61852)
RE/MAX Real Estate Centre Inc.
308 - 2267 Lake Shore Boulevard W
Toronto, Ontario
Life at Marina Del Rey isn't just about a home, its about living the lifestyle you've been dreaming of. A warm community atmosphere with stunning, unobstructed waterfront views right at the Waters Edge. Originally designed as a two-bedroom, this suite has been thoughtfully transformed with a versatile den that doubles as a home office, cozy lounge, or private guest room thanks to a custom Murphy bed. Inside, you'll find a sleek renovated kitchen and bathroom, a walk-in closet with custom built-ins, and rich hardwood floors flowing throughout. Steps from the elevator, convenience meets comfort at every turn. Wake up to morning walks along the waterfront, join the local Sailing Club, or spend your days indulging in the resort-style amenities of the Malibu Club. World-class fitness and recreation facilities include an indoor pool, tennis courts, gym, squash, billiards, BBQs, and so much more. Residents also have access to on-site programs and classes, all included. Enjoy the ease of a 24-hour concierge, ample visitor parking, and the unbeatable charm of Toronto's lakeside living. Quick occupancy can be accommodated as probate has been completed. (id:61852)
Century 21 Regal Realty Inc.
2115 - 11 Wincott Drive
Toronto, Ontario
Luxurious Turn Key 2 Bedroom Multi-Level Condo That Feels Like A Townhouse! Stunning Views of Toronto's Skyline. Modern Finishes & Upgraded Tastefully. Functional Layout With Large Principle Rooms & Floor to Ceiling Windows. Includes 1 Underground Secure Parking Spot & All Utilities Included in Maintenance Costs. Den Is Currently Being Utilized As A Laundry Room But Can Easily Be Converted Back To A Den! Building Amenities Include Gum, Sauna, Pool & Rec Room. This Is One You Do Not Want To Miss! (id:61852)
RE/MAX Experts
405 - 2300 Parkhaven Boulevard
Oakville, Ontario
Wonderfully appointed 2 bedroom condo, 2 baths in quiet boutique building in the heart of Oakville uptown core well-managed building with a friendly atmosphere, offering more privacy and character than larger condo towers., this unit offers the perfect balance of convenience and serenity. Enjoy your morning coffee with the sound of birds singing rather than traffic. Kitchen with lots of cupboards, s/s appliances. Bright Penthouse with Higher ceilings and large windows, clear views, facing south, steps to schools, and shopping, parks, Sheridan College, doctors, transportation, ground floor party room with BBQ area. All help make this A great place to live lovely unit. (id:61852)
Kingsway Real Estate
