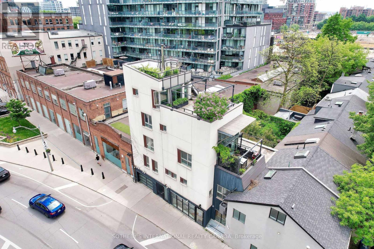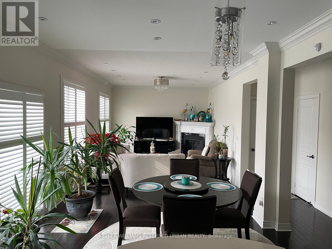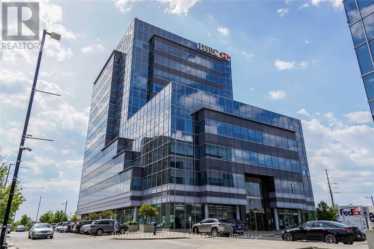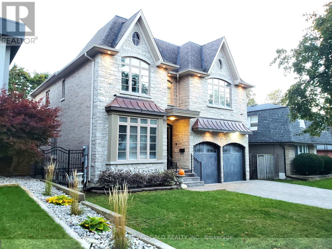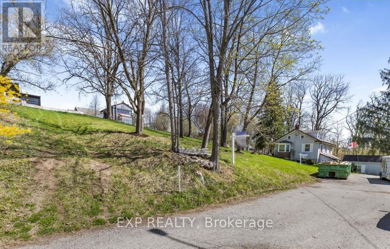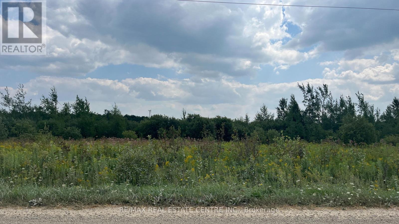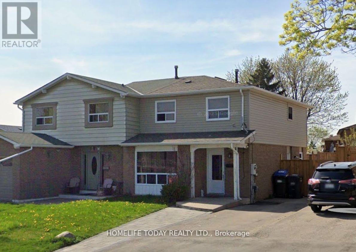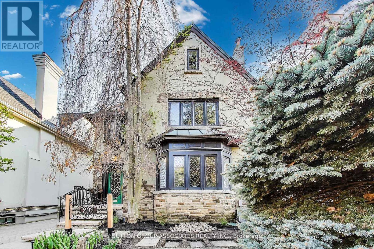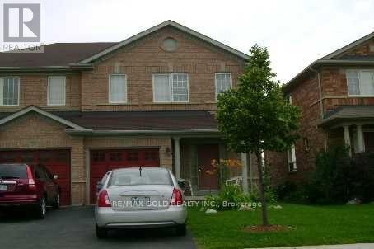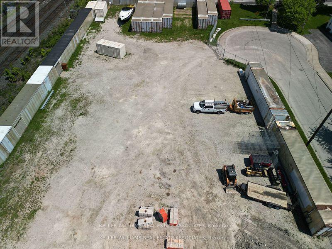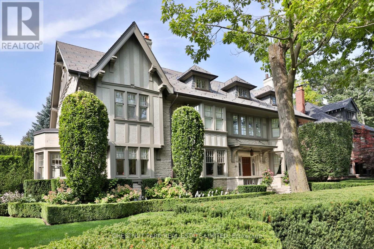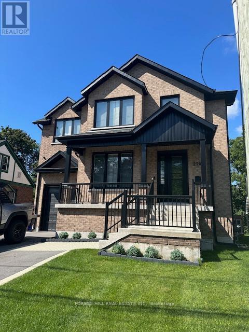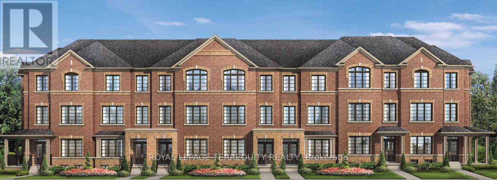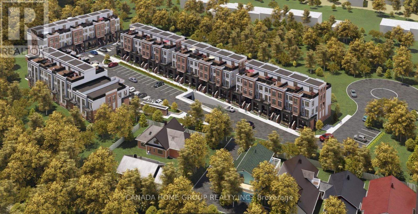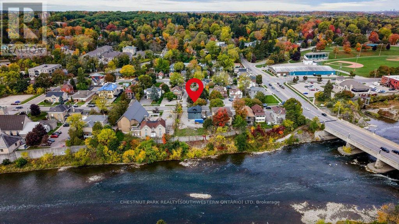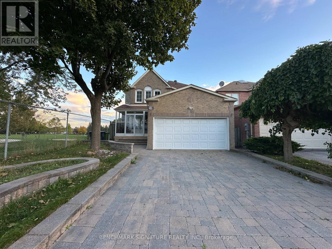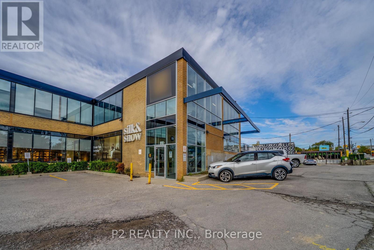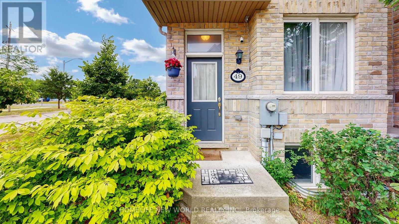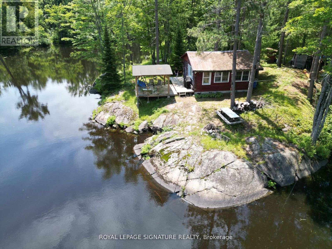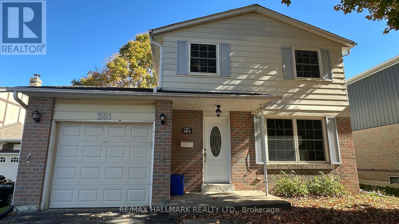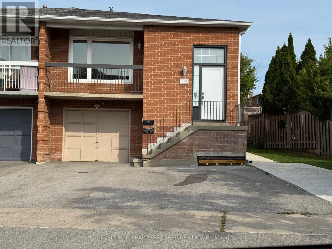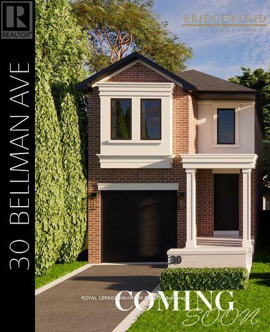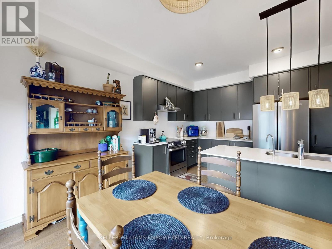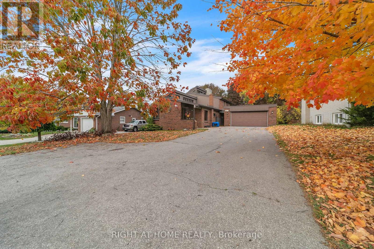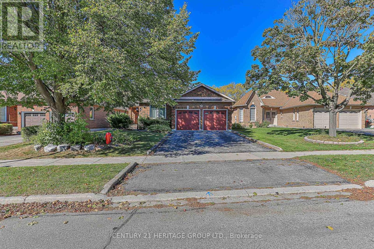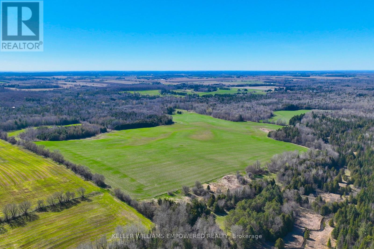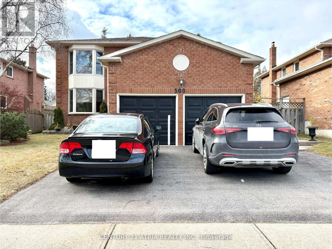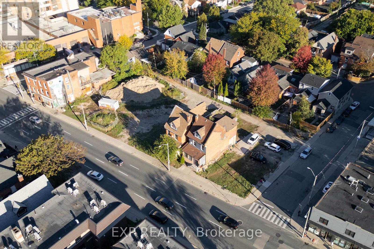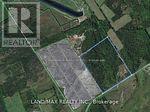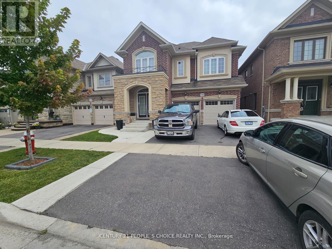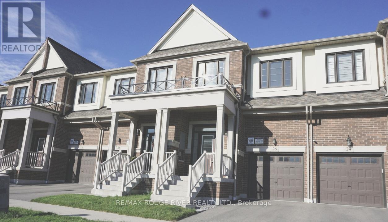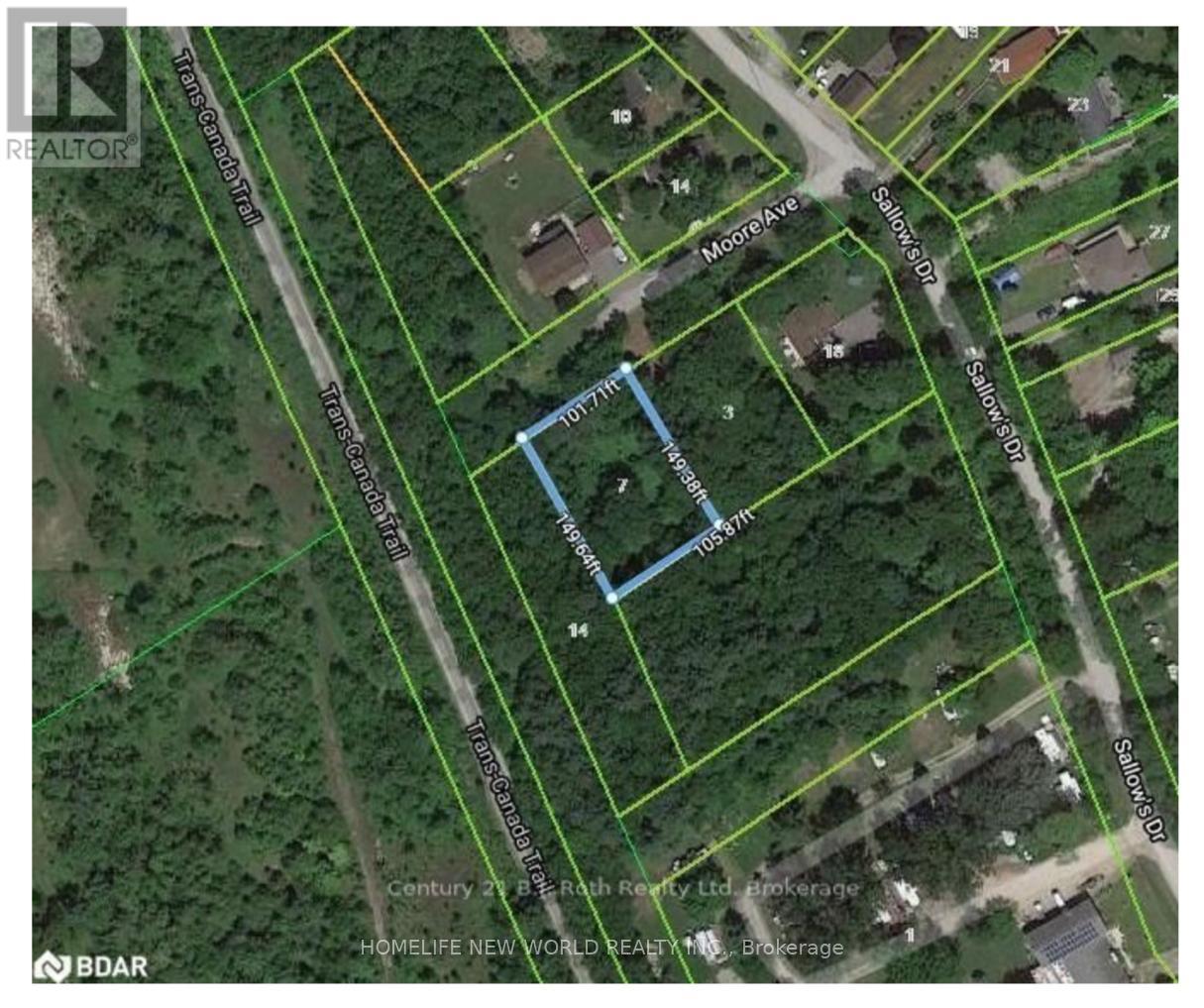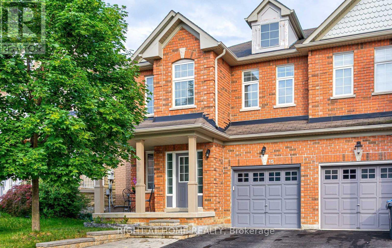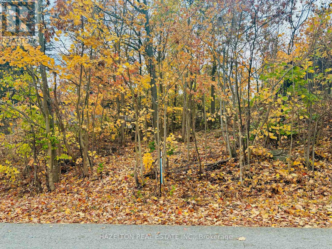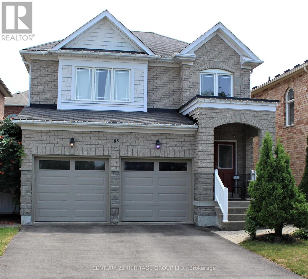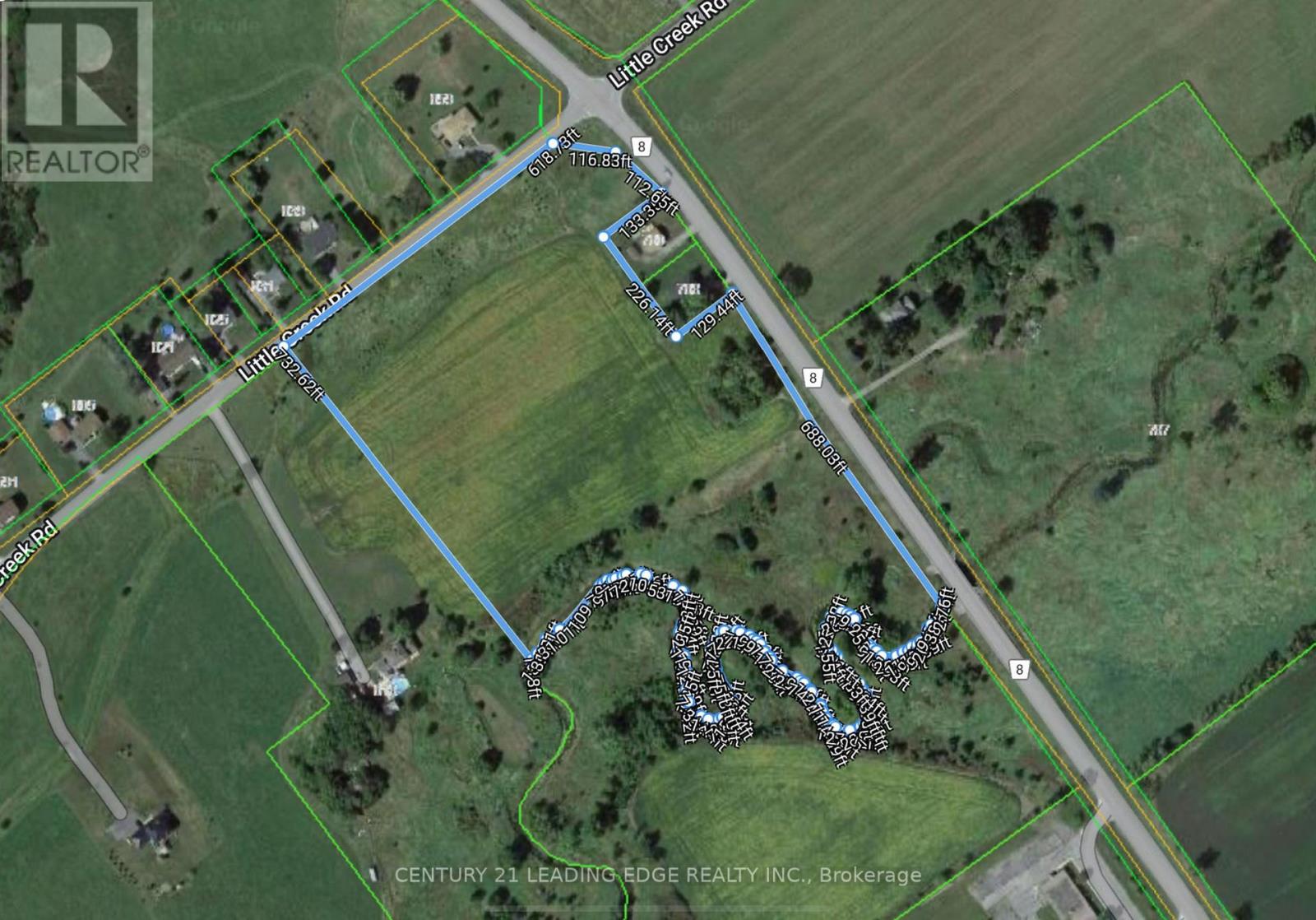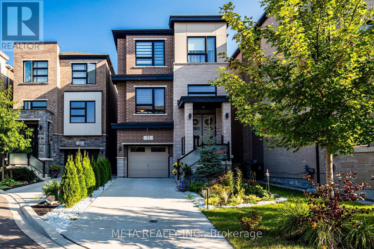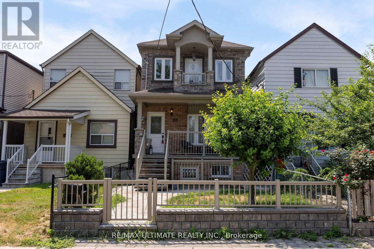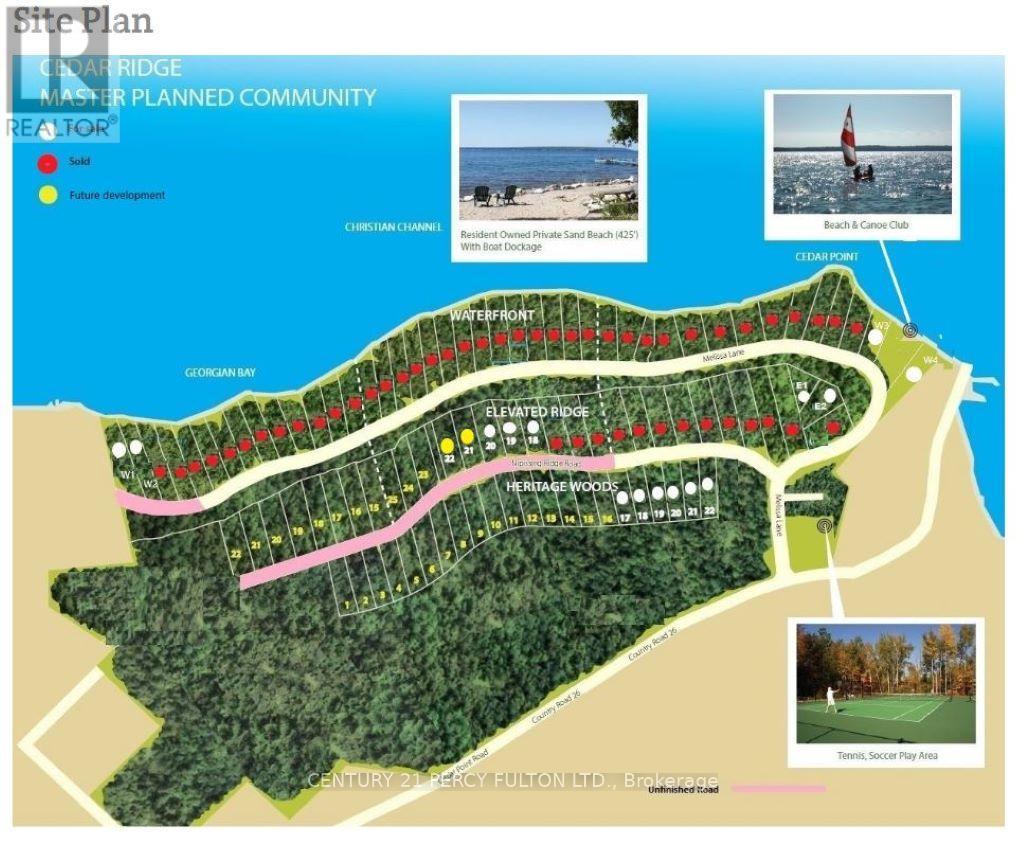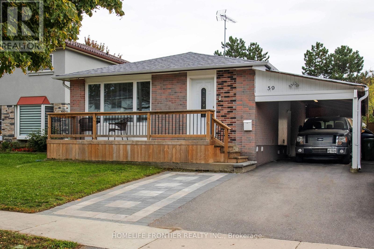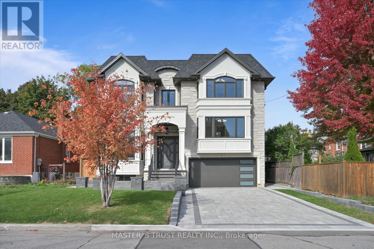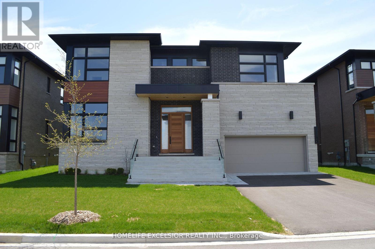79 Berkeley Street
Toronto, Ontario
Above the commercial unit, the multilevel townhouse residence offers a striking blend of style and comfort. Spanning two and a half floors plus a loft, it features soaring ceilings, modern finishes, and three private terraces with sweeping city views.The open concept kitchen and dining area is perfect for entertaining, while the loft provides a flexible space for a home office, studio, or guest suite. Currently tenanted, the residence delivers steady income, making it an attractive component of the property's overall investment profile.For an owner operator, the residential space offers the possibility of a future live work arrangement thats hard to match in downtown Toronto. Picture finishing your workday and heading upstairs to unwind on a sun drenched terrace, or hosting friends in a space that feels both private and connected to the citys pulse. With an attached single car garage a rare luxury in this neighbourhood and easy access to parks, dining, and cultural venues, the residence complements the commercial space to create a complete urban lifestyle package. (id:61852)
Sotheby's International Realty Canada
21 Sedore Street
Markham, Ontario
21 Sedore Street, Markham - Stunning Family Home in Sought-After Greensborough Welcome to 21 Sedore Street, a beautifully maintained 4-bedroom, 4-bathroom detached home nestled in Markham's highly desirable Greensborough community. Offering 2,771 sq. ft. above grade plus an unfinished 1,318 sq. ft. basement, this home provides the perfect balance of space, comfort, and lifestyle for growing families.From the moment you arrive, the impressive curb appeal and wide 2-car garage (480 sq. ft.) set the tone for the exceptional living that awaits inside. Step through the front doors to find a bright, open-concept layout with 9-ft ceilings, hardwood floors, and large windows that fill the home with natural light.The spacious living and dining areas are ideal for entertaining, while the cozy family room with fireplace offers the perfect setting for relaxation. The modern eat-in kitchen features ample cabinetry, a breakfast area, and a walkout to the private backyard - perfect for family gatherings or morning coffee.Upstairs, you'll find four generous bedrooms, including a grand primary retreat complete with a 5-piece ensuite and walk-in closet. Three additional bedrooms and two full bathrooms provide plenty of room and privacy for every family member. (id:61852)
Keller Williams Referred Urban Realty
548 Taylor Drive
Midland, Ontario
**Midland** Build your dream home on a spacious, treed lot steps from Georgian Bay in this sought after neighbourhood of executive homes On street hydro, municipal water and sewer. A 3 minute walk to the midland rotary waterfront trail which is 8 km along the shores of Tiffin Bay, enjoy walks or biking. The trail connects the Tay Shore Trail from Ste Marie Among the Hurons in the south, through the Ste Marie Park and along the residential waterfront to the Midland Town Dock and downtown core, on through recreational lands and private marinas to the Mid-Pen link in the north. The trail offers many points of interest along the way. Property backs on to the Town owned Tiffin Park which is approximately 45 acres of mostly trees and a park. (id:61852)
Century 21 B.j. Roth Realty Ltd.
903 - 3601 Highway 7 East Street
Markham, Ontario
Professional Class A Building In Prime Unionville Location, "Liberty Square", Excellent Layouts, Two Separate Professional Office Rooms With Meeting Room, Reception And Cafeteria Area With Water Supply And Sink, Unobstructed Exposure, Lots Of Free Surface Parking And Over 700 Free Underground Parking Lots, Next To Hilton Suite Hotel, Markham Town Centre, Yrt And Viva Transit Right At The Door. Close To Highways 404 And 407. Best Suitable For Professional Accountants, Law Office, Health Consultants, Education and More (id:61852)
Homelife Landmark Realty Inc.
29 Threadneedle Crescent
Toronto, Ontario
Custom-Built Gorgeous Home. Excellent Layou With 10' Celling On Main. Main Flr Office. Crown Moldings. Wainscotings. Pot Lights. 2 Skylits. Family Sized Kitchen With Central Island, Granite Counter. Large Breakfast Area W/O Deck. 2 Gas Fireplaces. Master Br W/Spa Like 6Pc Ensuite, Two W/I Closets, Gas Fireplace. Pro Finished W/O To Backyard Basement W/Wet Bar, Huge Rec Area, 2Brs, 4Pc Bath. Interlock Driveway. Close To TTC, HWY, Shopping, Restaurants, Library, Top Schools... (id:61852)
Homelife New World Realty Inc.
Lt11-17 260 Side Road
Melancthon, Ontario
3.84-acre lot just outside the Hamlet of Riverview with sweeping farmland and Grand River views. Mostly flat and open-perfect for a weekend escape, future investment, or peaceful retreat. Only 15 mins to Shelburne and 35 mins to Orangeville, offering rural tranquility with easy access to nearby amenities. (id:61852)
RE/MAX Real Estate Centre Inc.
Main - 6 Tolton Drive
Brampton, Ontario
Welcome to 6 Tolton Dr, Brampton!!!!!Bright and well-kept 3-bedroom, 1-bath semi-detached home in a quiet, family-friendly neighbourhood. Features an open-concept living/dining area with large windows, updated kitchen with walk-out to a fenced backyard, and private laundry. Includes parking for 2 cars. Conveniently located near schools, parks, shopping, Sheridan College, and major highways-perfect for families or professionals. (id:61852)
Homelife Today Realty Ltd.
0 11th Line E
Trent Hills, Ontario
Great opportunity to build your dream home on a 100x200ft South facing lot. Driveway is complete. Just North of Campbellford. Deeded access to Crowe River. Cambellford offers a long list of amenities! No Frills, Tim Hortons, McDonalds, Rona, Major Hospital, Westben Live Theatre, Canadian Tire & Dooher's Bakery! (id:61852)
RE/MAX Professionals Inc.
16 Ramsay Street
East Gwillimbury, Ontario
Welcome to 16 Ramsay St, a spacious and beautifully updated family home nestled on a massive 102 x 165 ft lot in the heart of Holland Landing. This impressive 4-bedroom, 3-bathroom residence offers the perfect blend of comfort, style, and privacy. Step inside to discover a bright main floor featuring a welcoming family room, a separate living area, and a stunning new kitchen with modern updates including stainless steel appliances. Enjoy the ambiance created by updated light fixtures and new laminate flooring throughout the main level, providing a fresh and contemporary feel.Upstairs, find four generously sized bedrooms and two full bathrooms. The primary suite boasts a large closet and a private ensuite, offering a peaceful retreat at the end of the day.The partially finished basement provides flexible space for extended family, a play area for kids, or a home office-tailor it to suit your needs.Step outside to a truly expansive and private backyard, perfect for entertaining, gardening, or simply relaxing in your own outdoor oasis.Located on a quiet street, this home is just minutes from local shops, schools, and scenic trails, offering both tranquility and convenience. Don't miss the opportunity to make this exceptional property your new home (id:61852)
Main Street Realty Ltd.
202 Forest Hill Road
Toronto, Ontario
Build your dream home in Prime Forest Hill on this serene 40 By 190 Foot Lot. Comfortable family home with 5 BedroomsAnd 5 Bathrooms. Private Drive with detached Garage and Gunite Pool. Steps To The Beltline Trail And Close Proximity To Ucc, Bss And TheVillage. The potential is here to realize your vision. (id:61852)
Sutton Group-Associates Realty Inc.
84 Trudelle Crescent
Brampton, Ontario
#### Affordable Semi in Fletcher's Meadow! Excellent opportunity to add your personal touch. Bright and spacious layout with plenty of natural light. Hardwood floors on the main level, large primary bedroom with ensuite and walk-in closet. Great family-friendly community close to schools, parks, shopping, and GO Transit. Home being sold in as-is condition - bring your vision and make it your own!#### (id:61852)
RE/MAX Gold Realty Inc.
1299 St Mary's Avenue
Mississauga, Ontario
A 1/2 -acre (approx.) open, gated lot located on a discreet, dead-end street with no rear neighbors. The lot features security cameras, well-maintained grounds, and professional management. The lease covers the land only, with fully secure access from both ends through gated entrances. **EXTRAS** Option to rent up to an acre of space if needed. (id:61852)
Royal LePage Real Estate Associates
170 Roxborough Drive
Toronto, Ontario
Nestled in one of Toronto's most coveted neighbourhoods, 170 Roxborough Drive stands as a testament to timeless elegance and architectural brilliance. This landmark heritage house in North Rosedale offers an unparalleled blend of history, luxury, and modern living, seamlessly woven together to create a residence that is both sophisticated and welcoming. With its impressive stone walls and meticulously designed interiors by Robert Noakes, this home is a true gem in the heart of the city, offering the utmost privacy and exclusivity. Located just moments away from Chorley Park and the vibrant Summerhill Market this home enjoys the perfect balance of quiet residential living. The expansive property boasts 120 feet of frontage, surrounded by mature trees and landscaping, ensuring complete privacy while remaining close to the pulse of the city. The substantial stonework of this landmark house reflects the craftsmanship and care that has gone into preserving its historic charm, while modern updates ensure that the home is not only beautiful but also highly functional for contemporary living. The main floor of this remarkable home offers an array of grand principal rooms that are perfect for both intimate gatherings and large-scale entertaining. With 5 generously sized bedrooms, each complemented with its own ensuite bathroom ensuring privacy, the primary bedroom is a sanctuary with 2 full bathrooms. The third level living room is a private retreat flanked by two bedrooms. Step outside into the beautifully landscaped garden where a stunning inground pool takes centre stage. Surrounded by flag stoned terraces and greenery this outdoor oasis with a built-in BBQ, is a peaceful and luxurious retreat. The focal point of the lower level is the temperature controlled wine cellar along with a media room, billiard room, and recreation room. A direct entrance from the two car garage and a walk out to the pool storage area and garden from this level are an added benefit. (id:61852)
Chestnut Park Real Estate Limited
220 Collingwood Street
Kingston, Ontario
Ultimate Queens Property recently built from ground up. All furnishings included and ready for move-in. 5-minute walk to Queen's Campus. Seven bedrooms, each with individual ensuite and walk-in closet; no bedrooms on the main floor. Main floor double laundry machines, study room with 4 built-in desks, modern open concept kitchen and den with walk-in pantry and two full-size fridges. Huge walk-out deck with natural gas BBQ off of kitchen overlooking large backyard. Central air conditioning and central vacuum. 4 parking spaces including garage. Alarm system and cameras. Investors, property is tenanted under a signed lease effective May 1, 2026 to April 30, 2027, with renewal option, providing annual rental income of $126,000. (id:61852)
Forest Hill Real Estate Inc.
14038 Bayview Avenue
Aurora, Ontario
Luxury Living on 4.19 Private Acres - A Modern Retreat in Nature. Nestled within 4.19 acres of lush, forested land, this custom luxury residence offers the perfect blend of privacy, elegance, and modern comfort-just minutes from the city. Beautifully renovated throughout, the home retains its original character with a heritage stone fireplace and striking volcanic stone wall in the living area. Expansive windows frame stunning ravine and forest views, letting you enjoy the beauty of every season from your living room. The chef-inspired kitchen features a large island and premium Miele appliances, including a built-in coffee machine, steamer, and warming drawer. A spacious office overlooking the backyard provides an inspiring workspace surrounded by nature. Upstairs, the primary suite is a private haven with a eletric fireplace, sitting area, and spa-like ensuite with heated floors. Additional bedrooms offer custom built-ins, large closets, and panoramic windows. The finished basement adds flexible recreational space, while modern updates include a 200 Amp electrical panel, new mechanical systems, and a comprehensive security system. An automatic gated entrance and private driveway lead you through serene woodlands to this exceptional home-where luxury meets tranquility in a truly rare natural setting. **3D Floor plan Link attached (id:61852)
RE/MAX Yc Realty
1814 Gloxinia Street
Pickering, Ontario
Discover the charm of the Livingstone Corner - a spacious 2,312 sq. ft. townhome offering modern comfort and timeless curb appeal. Situated on a coveted OVERSIZED corner lot with a 2-car garage, this elegant home boasts bright, open-concept living spaces, a stylish kitchen with a breakfast area, and a sunlit great room with balcony access. Upstairs, retreat to a generous primary suite with a walk-in closet and spa-inspired ensuite. Nestled in a family-friendly, fast-growing community, the Livingstone Corner offers the perfect blend of space, style, and convenience for today's active lifestyle. (id:61852)
Royal LePage Terrequity Realty
37 Bartlett Avenue
Grimsby, Ontario
Rare Offered Opportunity to Purchase Such A Premium Urban Land With An Amazing Large Residential Property On It. This Site Has Been Approved For Building 5 Blocks of 4-Storey 112 Urban Stacked Townhouse Units and 168 Parking Spaces, Which Proves to Be the Best Value With Most Sought-After Home Types Thanks to Good Affordability and Government Incentives Including CMHC Programs Due to Soaring Demand Over Supply Shortage Particularly Along Lake-QEW-Escarpment Premium Corridor. This Development-Ready Site Enjoys Highly Sought After Premiums Namely Forever Escarpment View and Everlasting Forest, Adjacent Ravine, Massive Woods and Greenery, and Breathtaking Tranquility. The Site Is Close to All Amenities Including Parks, Beaches, Trails, Public Transit, Shopping, Restaurants, and Newly Built Schools and Hospital. This Site Has An Easy Access to Hwy QEW With Quick Rides to GTA and Niagara Falls. Location Wise, Grimsby Is Just Like Crown Jewel Shining Right Between Lake Ontario and Niagara Escarpment Which Enjoys Both Water and Mountain-Like Views. With New GO Train Station Coming, Grimsby Can Only Be Better and Brighter. A True Golden Location. Action Now. (id:61852)
Canada Home Group Realty Inc.
67 Grand Avenue N
Cambridge, Ontario
This premium lot, zoned R5(CO), is ideally located in the vibrant Galt Urban Core-a community celebrated for its heritage charm, walkable amenities, and strong demand for quality housing. Included in the supplements are architectural drawings for a beautifully designed 1,800 sq. ft. home, offering inspiration to renovate the existing home or build your dream residence. This unique property also includes one parcel of land with plans to be severed into two additional riverfront lots, presenting a rare opportunity for builders, developers, or investors to maximize potential in one of Cambridge's most desirable locations. Enjoy the best of both worlds: a peaceful residential setting just steps from the Grand River, yet within walking distance to downtown shops, restaurants, schools, parks, and public transit. With the area experiencing exciting revitalization and steady growth, this property represents an outstanding opportunity to create something truly special in a character-filled and highly desirable community. (id:61852)
Chestnut Park Realty(Southwestern Ontario) Ltd
59 Highbridge (Bsmt) Place
Toronto, Ontario
Newly Renovated Detached House Basement In Milliken. 3 Bedrooms, Large Living/Dining Room. 2 Parking Spot On Driveway, Quiet Owner On Upper Level, Near Park, Shopping Center, Restaurant, Walk To School, Sports, Entertainment Venues, Library, Public Transit (id:61852)
Benchmark Signature Realty Inc.
14 Milroy Lane
Markham, Ontario
Move-in Ready Freehold Semi-Detached With Finished Basement In The Prestigious Cornell Park Community! Bright, Open-Concept Kitchen With A Spacious Eating Area! Walk Out To The Deck, Perfect For BBQs! 9 ceilings Main Floor! With Cozy Family Room, Roof 2022, 5-minute Walk To Markham Stouffville Hospital, Across From Beautiful Parkette, Schools, 2-Minutes To Hwy 407, Shopping And More, This Home Is A Must-See. (id:61852)
Homelife/bayview Realty Inc.
301 - 670 Caledonia Road
Toronto, Ontario
Located in the historic Hilroy Paper Factory, this distinctive North York space offers a unique blend of character & functionality. Approx. 10,200 sq. ft. of loft-style 2nd-floor office/showroom space designed to impress both clients & staff. FEATURES INCLUDE: 15+ reserved surface parking spaces for staff & visitors. Prominent, unobstructed exposure on Caledonia Road with excellent signage opportunities. Bright, well-designed offices, boardrooms & collaborative spaces. Polished concrete floors with exposed brick & beam details that highlight the buildings industrial heritage. Private kitchen/bar area & dedicated washrooms for staff convenience. Sprinklers, gas forced air heating & air conditioning throughout, 13' 8" clear height offering a spacious open feel. ACCESSIBLILTY: Immediate TTC access at the front door & Walking distance to the future Crosstown LRT & nearby local amenities including dining, retail & services. Quick access to Allen Rd, Hwy 401 & other major routes for convenient connectivity. This is an ideal opportunity for businesses seeking a stylish & functional ofc/showroom space in a landmark building looking for a unique presence in central T.O with excellent transit access & ample parking. (id:61852)
P2 Realty Inc.
49 Kawneer Terrace
Toronto, Ontario
Luxury Monarch Freehold Townhouse, Corner Unit! Plenty Of Natural Light. Original Owner, Well Kept, 4 Br + 4 Wr & Backyard; Well Maintained; Best Floor Plan. Next to the Park and Overlooking the Park, Granite Countertop, Under Mount Sink, Maple Cabinet. Steps To Ttc, Close To Highway 401, Scarborough Town Centre, School, Library Etc. (id:61852)
Homelife New World Realty Inc.
Pt Lt 6 Con 10 Elzevier Pt Acres
Tweed, Ontario
WATER ACCES ONLY: Waterfront getaway at the edge of the Skootamatta river. 20x20 bunkie with a gazebo overlooking the Skootamatta river. 7 Acres of privacy. Perfect getaway from buzzy city life. Please note this this property is river access only. you have to cross about 50 feet of water to get to the other side. (id:61852)
Royal LePage Signature Realty
361 Terry Drive
Newmarket, Ontario
In the heart of Newmarket, conveniently located yet peaceful -- close to bus stops, highways, schools, and shopping malls. Features three bedrooms, three bathrooms, and a finished basement. All bedrooms are spacious and bright, with the primary bedroom offering two large closets. The entire house is carpet-free, and the driveway is wide and long enough to accommodate three cars. Tenant Is Responsible For Lawn Care And Snow Removal. No Smoking and No Pets. (id:61852)
RE/MAX Hallmark Realty Ltd.
Upper - 115 Tall Grass Trail
Vaughan, Ontario
Look no further, start the fall season in this beautiful unit!!! Walk through your front door and be astonished at what this home has to offer. Enjoy a renovated 3-bedroom suite. This bright backsplit upper-level space hits all the right notes. Eat-in Kitchen, New Flooring, Brand New Fridge, Stove & Dishwasher, Freshly Painted, Modern Light Fixtures, and a Huge Balcony to enjoy your morning coffee are just the beginning. $3,100 Includes All Utilities (Water, Hydro, Heat, Air Conditioning & Gas). Location: Close to Schools, Parks, Shopping, and only 100 meters to the bus stop on Jane Street. Includes: brand new fridge, stove, dishwasher, washer/dryer, and 1 Parking Spot. Non-smokers preferred. Availability: October 15, 2025. You will need to complete an application with Full Credit Report & Current Pay Stubs. *For Additional Property Details Click The Brochure Icon Below* (id:61852)
Ici Source Real Asset Services Inc.
30 Bellman Avenue
Toronto, Ontario
Excellent Opportunity to Build Your Dream Home! Severed Lot, Great Location and the work has been done! Plans have been submitted with City of Toronto for Detached Home. (id:61852)
Royal LePage Maximum Realty
28 Gemini Drive
Barrie, Ontario
Stylish Family Home minutes from Barrie Waterfront & Trails! $21,000 in builder upgrades and $15,000 in post-closing improvements. A beautifully designed 2,026 sq. ft. home on first and second floors with 33 ft frontage is nestled in a peaceful, family friendly neighborhood. Elegant porcelain slab tile in foyer with an eight-foot entrance door, main living quarters are bright and open-concept with a stunning kitchen and walkout to backyard ideal for indoor and outdoor entertaining. Hardwood flooring throughout both main and second level with solid wood staircase in-between. The upper level features a primary suite boasting two walk-in closets and luxurious 5-piece ensuite with two West Elm medicine cabinets. Convenient second-floor laundry. Unfinished basement with oversized windows boasting southern exposure, epoxied floors ready for finishing touches. EV charger rough-in. Sorso Whole Home Water System (filters, softeners, hydrogenates). GE Sapphire Blue laundry with extended warranty. Fabulous safe and family friendly location tucked away from major road. Nearby park with basketball court and age-specific play zones. Just 5 min to shops, dining, gyms, and cafés, 10 min to 4 golf courses, and to the Barrie waterfront, Heritage Trail, and Holland Rivers Wilkins Walk Trail. Surrounded by natural beauty, this home blends comfort and convenience. A perfect blend of nature, style, and community. This move-in ready home offers the lifestyle your family deserves! (id:61852)
Keller Williams Empowered Realty
1015 Davis Drive
Newmarket, Ontario
Presenting an outstanding opportunity in one of Newmarket's most desirable areas. This beautiful two-storey detached home sits on a generous 67 ft x 225 ft lot (almost 0.3 acres) and forms part of a potential development project. The property offers flexibility for future development or the option to retain the existing residence. Enjoy easy access to Highway 404, major shopping centres, and all essential amenities. The home features a large driveway accommodating 68 vehicles, providing convenience and ample parking space. Don't miss this rare opportunity to invest, develop, or enjoy living on a spacious property in a highly sought-after location! (id:61852)
Right At Home Realty
741 College Manor Drive
Newmarket, Ontario
Discover an exceptional opportunity with this beautifully maintained bungalow in the highly desirable College Manor community, perfectly positioned backing onto open green space. This inviting home features a bright, open layout with a sunlit living room, a formal dining room with elegant French doors, and a spacious eat-in kitchen that opens to a large balcony overlooking nature.The primary bedroom offers both his and hers closets along with a luxurious 5-piece ensuite bath. A separate entrance from the garage leads to a fully finished, open-concept basement complete with an additional bedroom featuring a cozy fireplace and above-grade windows, a full kitchen area, laundry, a 3-piece bathroom, and a walk-out to the private backyard and deck ideal for extended family or guests.Enjoy a prime location just minutes from parks, scenic trails, top-rated schools, the Magna Centre, Highway 404, and all local amenities. A perfect blend of comfort, space, and convenience this home is sure to impress! (id:61852)
Century 21 Heritage Group Ltd.
231 - 1099 Kingston Road
Pickering, Ontario
Nicely Finished 2nd Floor Suite In A Newly Renovated Professional Office Building | Very Close To All Amenities | Minutes To Highway 401 And Pickering Go | Ample Surface Parking | DRT Pulse Bus Stops In Front Of Building And Connects To Go Train And Pickering Town Centre | On-Site Property Management | On-Site Amenities Include: 5 Restaurants, Nail Salon, Yoga, Medical And Pharmacy. Just Minutes To Amenities Including Tim Horton's, Starbucks, Goodlife Fitness, Loblaw's, Shopper's Drug Mart, Gas Stations, All Major Banks, And A Large Selection Of Fast Food & Sit Down Restaurants | Elevator Access. (id:61852)
RE/MAX Hallmark First Group Realty Ltd.
7489 Concession Road 2
Uxbridge, Ontario
An exceptional opportunity to build your dream lifestyle. This land is approximately 230 Acres, including 7650 Third Concession. Approx. 60% of this land is workable farm land, and rented to local farmers on an annual basis. Endless possibilities await in this picturesque Stouffville/Mount Albert area. There are several ponds upon the entry to this property, offering you instant serenity and privacy. This mature treed land has many amenities nearby: various golf clubs such as Mill Run, Goodwood, and Ballantrae are less than a ten minute drive away; Eldred King Woodlands-Stouffville Hiking, and Porritt Tract York Region National Forest less than a fifteen minute drive; and a fifteen minute drive from various Public, Catholic, French immersion, and Montessori school choices. There are plenty of farms around to purchase various produce like fresh fruit, fresh vegetables, local dairy, honey, and more! Close access to HWY 7, and a short drive to Lake Simcoe! (id:61852)
Keller Williams Empowered Realty
Bsmt - 508 Lightfoot Place
Pickering, Ontario
Separated Entrance Basement Apartment, Bright And Spacious 2 Bedroom, Open Concept, Desirable Woodlands Area. Ensuite Laundry, One Parking Spot. Side Entrance, Close To Go Station, Hwy 401,Pickering Town Centre And Others. Walking Distance To Everything, Groceries, Shopping, Schools, Plaza...etc. (id:61852)
Century 21 Atria Realty Inc.
547 King Street E
Hamilton, Ontario
Welcome to 547 King Street East, Hamilton - an exceptional, site-approved development opportunity in the heart of downtown. This rare and fully approved project spans 8 stories and is designed for 172 residential condo units with 66 parking spaces, offering a highly efficient and modern layout that fits perfectly into Hamilton's growing urban landscape. The property represents a carefully executed land assembly of 5 total pins - saving the next developer invaluable time, cost, and red tape associated with zoning, design, and municipal approvals. With all the groundwork complete, you can move directly into the next stage of construction and bring your vision to life. Located along one of Hamilton's most active development corridors, this address is surrounded by major residential and commercial growth, top transit routes, and minutes to downtown amenities, and restaurants. This is your chance to build a legacy project and create the next landmark residence in Hamilton's revitalized core (id:61852)
Exp Realty
727 Goodyear Road
Stone Mills, Ontario
An Exceptional Real Estate Opportunity! Sprawling Vacant Land Zoned Industrial M2, General Industrial/Heavy Industrial With Over 40 Acres. This Prime Parcel Of Real Estate Is Nestled In The Township Of Stone Mills, And In The Area Of Other Major Businesses/Factories. This Opportunity Presenting A Unique Canvas For Visionary Buyers With Approximately 30 Acres Of Workable Land. The Property Is Currently Undergoing Site Plan Control Application Submission And In The Last Stages Of Approval. Tree Clearing Is Near Completion. Ideal For Businesses In Logistics Sector Seeking A Strategic And Accessible Base Operation. Located In The County Of Lennox-Addington Close Proximity To Major Economic Hubs-Toronto, Kingston, Ottawa, Montreal & US Border, Property Has Easy Access To 401 Highway. (id:61852)
Landmex Realty Inc
30 Bucksaw Street
Brampton, Ontario
"Legal basement apartment spacious 2 bedroom + 2 washroom basement available for lease . Unit features walk up entrance, separate laundry, all new appliances, as well as 1 car parking spaces (id:61852)
Century 21 People's Choice Realty Inc.
26 Louise Crescent
Whitby, Ontario
Stunning Townhouse Nestled In In The Heart Of Highly Desirable Whitby Meadows Neighbourhood. From The Charming Front Porch To The Bright, Open-concept Layout, This Home Is Loaded With Style And Space. Soaring 9 Ft Ceilings, Rich Oak Hardwood Floors, And Oversized Windows Create A Warm, Airy Vibe Throughout The Main Floor. The Designer Kitchen Steals The Spotlight With Quartz Countertops, A Massive Center Island, And Walkout To A Private Deck Perfect For Relaxing Or Entertaining! Upstairs Offers 3 Spacious Bedrooms, Including A Dreamy Primary Suite With Double Walk-in Closets And A Spa-like 5-pc Ensuite. Bonus: Convenient 2nd-floor Laundry With A Walk-in Linen Closet. Minutes To Hwy 412,401 & 407, Shopping, Whitby Go Station, Parks, And Top Schools! This One Checks Every Box Modern, Elegant, And Move-in Ready! (id:61852)
RE/MAX Rouge River Realty Ltd.
7 Moore Avenue
Tay, Ontario
Amazing And Beautiful Lots Huge Houses, Cottage, Or Bed And Breakfast Around Water. Close To Hwy 400 And Hwy 12, To Make CommutingConvenient. Spacious Flat Lot Backing Onto Trans Canada Trail. Walking Distance To Sturgeon Bay. Short Drive To In-Town Amenities. (id:61852)
Homelife New World Realty Inc.
15 Krakow Street
Brampton, Ontario
Stunning 4-bedroom semi-detached in a highly sought-after neighbourhood! Features 9 ft ceilings, hardwood floors, pot lights, and a modern kitchen with quartz counters, extended cabinetry, and ceramic floors. Includes both a Family Room and Living Room, perfect for entertaining or relaxing. Spacious primary bedroom with renovated 4-pc ensuite and his & her closets. All bathrooms updated, bedrooms with brand new carpet and ample storage. Roof done up in 2022. Steps to top-rated Roberta Bondar School, parks, shopping, and minutes to Hwys 401/407/410. A perfect blend of style, comfort, and convenience! (id:61852)
Right At Home Realty
554 Barnes Avenue
Tay, Ontario
Discover your slice of paradise at 554 Barnes Avenue, Port McNicoll. This vacant lot spans 55 x 127 feet, with an elevation that has potential for water views from your second floor window, or balcony. Nestled minutes from Georgian Bay's shimmering waters, marinas, and boat launch. A brief stroll brings you to the Tay Shore Trail, perfect for biking and walking. Just five minutes from bustling downtown Midland, this property offers great proximity to nature and vibrant local life. Build your dream retreat , or northern escape under 2 hours from the GTA. **EXTRAS** Available municipal water, hydro and gas hookup at the lot line. (id:61852)
Hazelton Real Estate Inc.
185 River Ridge Boulevard
Aurora, Ontario
This Stunning three-bedroom home is located in one of the most sought-after neighborhoods. With its modern features and thoughtful design, this home is perfect for families looking for both style and functionality. Open concept layout that seamlessly connects the kitchen to the family room. The spacious kitchen, equipped with modern appliances and sleek countertops, is a chefs dream, making meal prep and entertaining a joy. The adjoining family room is perfect for cozy evenings with loved ones or entertaining guests, providing a warm and welcoming atmosphere. The functional mud room is designed to keep your home organized and tidy. It provides the perfect space for coats, shoes, and backpacks, ensuring that your living areas remain clutter-free. The professionally finished basement adds significant value to this property, offering additional living space that can adapt to your needs. Situated in a highly desirable neighborhood, 185 River Ridge Blvd is conveniently located near excellent schools, beautiful parks, shopping centers, and public transit. Public school is across the street and 5 min walk to the high school. If you're searching for a modern, functional home in a vibrant community, look no further. Schedule a viewing today and take the first step toward making this dream home yours! **EXTRAS** Fridge, Stove, Dishwasher, Hood Range, All window Coverings, All Electrical Light Fixtures (id:61852)
Century 21 Heritage Group Ltd.
0 Little Creek Road
Greater Napanee, Ontario
Welcome to Little Creek, a rare and versatile 14.75-acre parcel of flat, fertile land located near the picturesque Hay Bay waterfront in a rapidly growing region. Whether you're looking to invest, build, or farm, this property offers unmatched potential with prime location, usability, and long-term upside. This premium location is just 5 to 10 minutes from Highway 401 and downtown, offering the perfect blend of rural tranquility and urban access. The property is steps from Hay Bay, providing recreational appeal and scenic beauty. A peaceful creek borders the land, enhancing the landscape and opening the door to estate-style living or agri-tourism opportunities. The land benefits from dual road frontage, giving excellent visibility and convenient access, which is ideal for future development or signage. It features flat, well-draining soil suitable for crops or construction. The property is also conveniently located near shopping plazas, hospitals, schools, and places of worship. Endless possibilities exist here, whether you're considering farming, cattle, vineyards, a private estate, or holding for long-term development. Currently farmed for soybeans through October, the land is well-maintained and income-producing. It is situated in a fast-developing area, making it a strategic long-term investment. (id:61852)
Century 21 Leading Edge Realty Inc.
23 Hollyhock Court
Toronto, Ontario
Welcome to a stunning newly built residence that seamlessly blends modern luxury with comfort and convenience. The spacious living area is perfect for entertaining or relaxing, featuring a sleek, modern kitchen equipped with top-of-the-line appliances, an upgraded kitchen island, and ample storage. The master suite is a true sanctuary, complete with a luxurious ensuite bath, offering a spa-like retreat with a soaking tub, a walk-in shower, and dual vanities. Each of the additional bedrooms is thoughtfully designed with generous closet space and another stylish bathroom upstairs for them, ensuring privacy and comfort for family. Step outside to discover your private backyard oasis ideal for outdoor dining, gardening, or simply unwinding after a long day. The backyard deck as well as the upper deck have been additional upgrades to the house. Situated in a vibrant and desirable neighborhood such as Don mills, you'll enjoy easy access to local amenities such as Shops at Don Mills, parks, and easy access to DVP as well as 401 connecting you to downtown in minutes! This home is not just a place to live, it's truly a lifestyle upgrade. Don't miss your chance to own this modern marvel of a property! (id:61852)
Meta Realty Inc.
23 Seneca Avenue
Toronto, Ontario
Spectacular Custom Rebuilt Home W/ Amazing Big Double Car Garage. Stunning Kitchen W/ Quartz Counters Tops, Amazing Stone Tiles With A Nice Island, Both Bedrooms With Master Insuite And W/I Closet, Balcony. Complete Separate Bsmt Apartment With W/O Amazing Extra Income. Upgraded Wood Trir Throughout. Move In Ready (id:61852)
RE/MAX Ultimate Realty Inc.
94 Nippissing Ridge Road
Tiny, Ontario
Rare Offering, Quiet Oasis, 2 Hours From Gta! Approx. 2 Acres Of Picturesque Bay Water Escarpment W/Access To 350Ft Of Private Waterfront Park @ Nippissing Ridge & Melissa Lane. Enjoy Beach Serenity, Breath-Taking Sunsets,Camp Out,Build Cottage Retreat Or 4-Season Home! Cedar Ridge Is Spectacular & Affordable! Embrace A Superior Lifestyle! (Lot#24 in Master Plan) **EXTRAS** Nature Walks, Swimming, Boating, Fishing & Waterfront Life. Short Drive To Lafontaine, 45 Minutes To Barrie. Great Price For Size! (id:61852)
Century 21 Percy Fulton Ltd.
59 Dowswell Drive
Toronto, Ontario
Gorgeous, spacious 3+2 bedrooms & 3.5 washrooms bungalow featuring an open concept living/dining area. Renovated kitchen with new cupboards, countertop, and stainless-steel appliances. New laminate flooring with reinforced subfloor, new doors, new windows, and added A/C return vents. Renovated bathrooms with new fixtures, flooring and wall tiles. Fully fenced 150ft deep lot with added walkways to 2 sheds - perfect for storage or workshop. Extended driveway to the backyard shed featuring double doors, extra interlock parking spot, inviting upgraded front porch. Full external CCTV coverage. Large basement with 2 bedrooms, kitchen, and potential for rental income (currently at $2,200). Basement also features laminate, newer windows, washer and dryer, upgraded bathrooms. Convenient location close to centennial college, UofT Scarborough, Scarborough Town Centre, Cineplex, Highway 401, groceries and restaurants. Within walking distance of TTC, banking, pharmacy, and primary school. Look no further, just move in! (id:61852)
Homelife Frontier Realty Inc.
108 Abitibi Avenue
Toronto, Ontario
Gorgeous Custom-Built Luxury Home in Prime Yonge & Steeles Location! Approx. 5,300 sq. ft. of total living space with elegant design, high-end finishes, and modern comfort throughout. *1)Prime 50 Lot: Exceptional location nearby malls, restaurants, supermarkets, schools, daycare, entertainment, and future subway. *2)Spacious Layout: 5+2 bedrooms with ensuite baths, library, combine gym & home theatre, room. *3)Gourmet Kitchens: Three kitchens with Sub-Zero & Wolf appliances and quality countertops. *4)Functional Design: Three laundry rooms finishing or rough-in for added convenience. *5)High Ceilings floor to floor level: 11'10 1/2" main, 10' second, 10' basement with skylights and bright walkout. *6)Multi-Level Layout: Six levels offer privacy and comfort for large families. *7)Premium Systems: Lennox furnace & A/C, linear gas + electric fireplaces, heated basement floors, NTI boiler, 80-gallon hot water tank (owned). *8)Luxury Fixtures: TOTO toilets, Hansgrohe faucets, and high-end bathroom finishes. *9)Smart Home: Integrated controls, surround sound, security system, LED lighting, custom millwork, and hardwood floors.*10)Landscaping: Professionally designed with automatic sprinkler system. *****Bonus: Includes all furniture and a freestanding backyard gazebo***** move-in ready! (id:61852)
Master's Trust Realty Inc.
24 Limerick Street
Richmond Hill, Ontario
Rare 60Ft Frontage 3 Car Garage (One Tandem) Front Facing Ravine Custom Built Home By Award Wining "Acorn Dev" Inspired By Renowned Architect Frank Lloyd Wright, 4861 Sq Ft Of Living Space Incl 1031 Sq Ft Bsmt, 4 Bedrms, 5 Baths, Over 200k Of Upgrades, 10' Ceilings On Main Flr, 9' On 2nd & 9' Bsmnt, Hardwood Floor Throughout, Skylight, 2nd Flr Laundry, Custom Gourmet Kitchen W Upgraded Cabinets, Granite Counter, Granite Mantel Gas Fire Place, Staircase W/Glass Railing, Custom Closets, 14' Deep Poured Concrete Porch Steps, Pot Lights, Smooth Ceilings Throughout, 8' High Interior Doors, Upgraded Garage Shelving, Gorgeous Ravine Setting. Tarion Home Warranty, Energy Star. An Exclusive Enclave Of 19 Homes Nestled In The Oak Ridges Moraine. (id:61852)
Homelife Excelsior Realty Inc.
