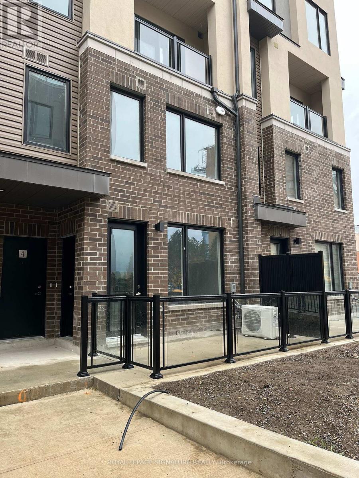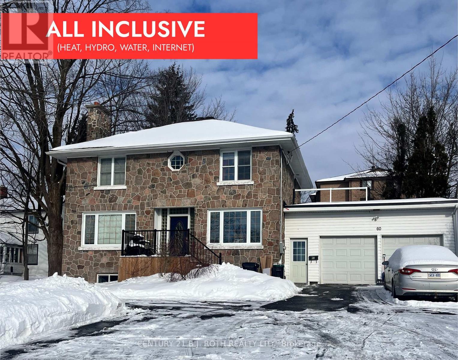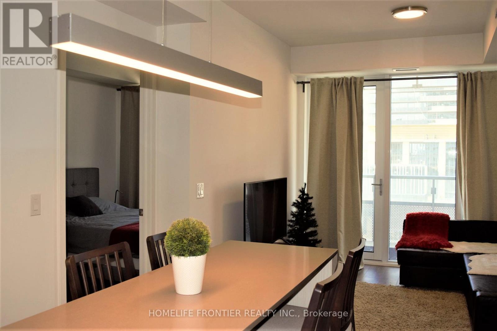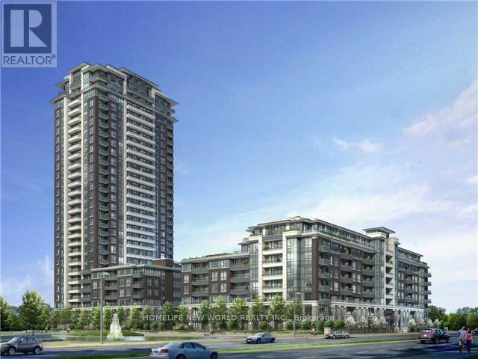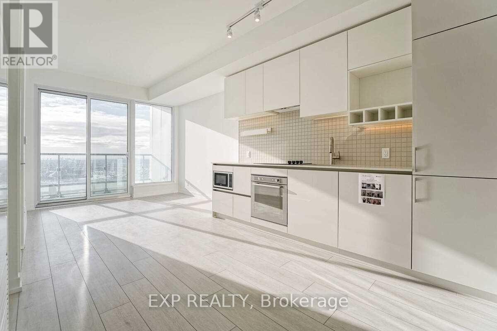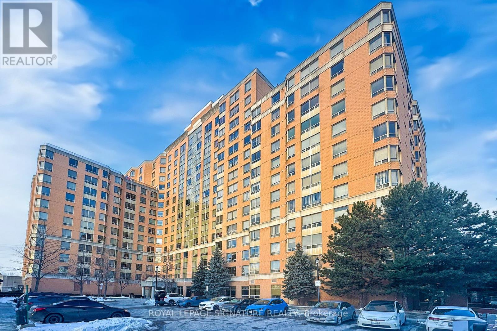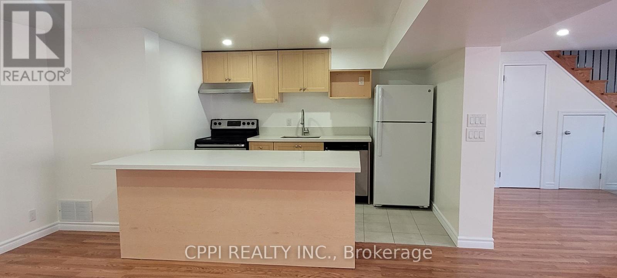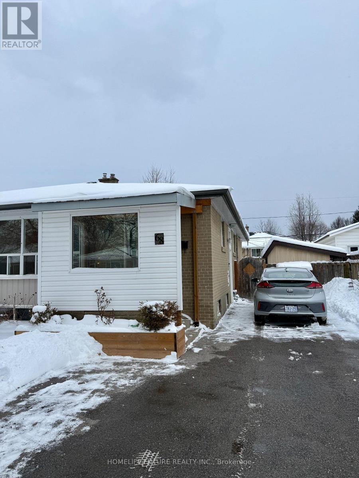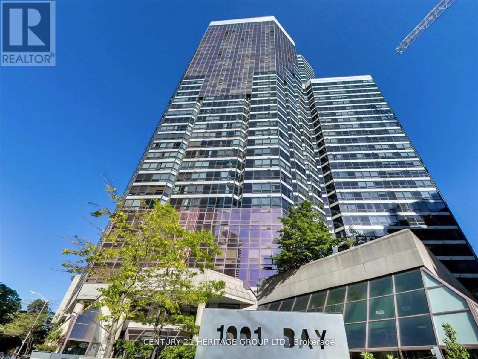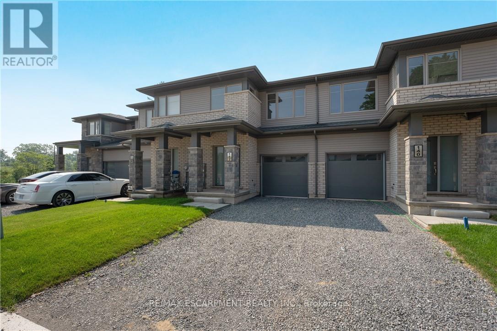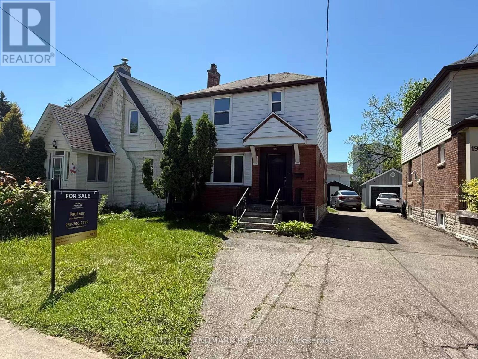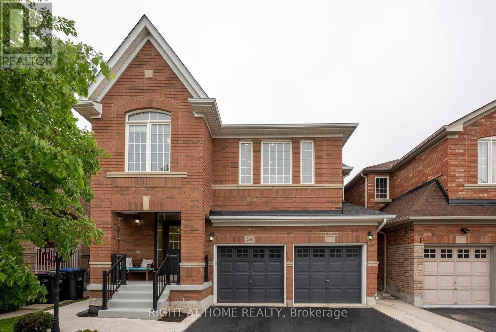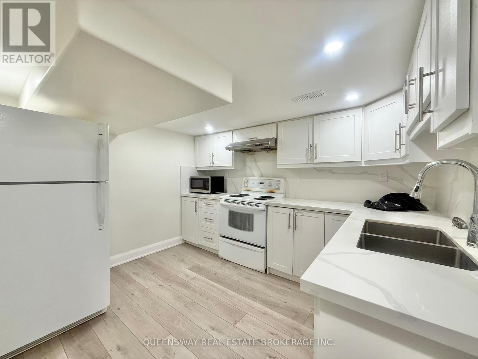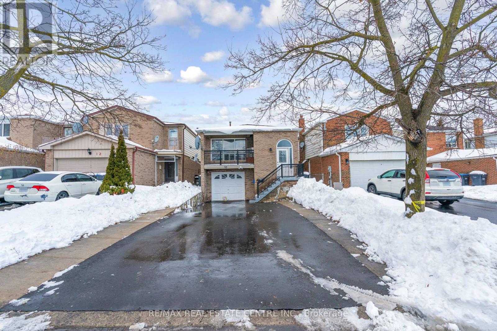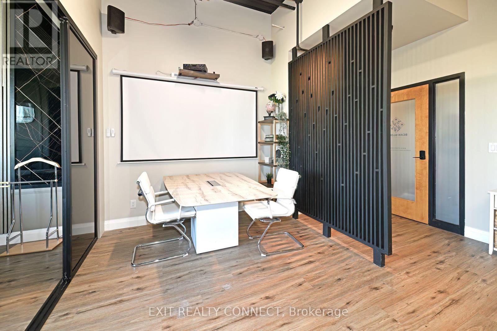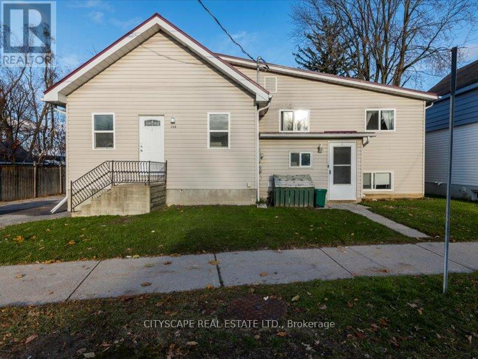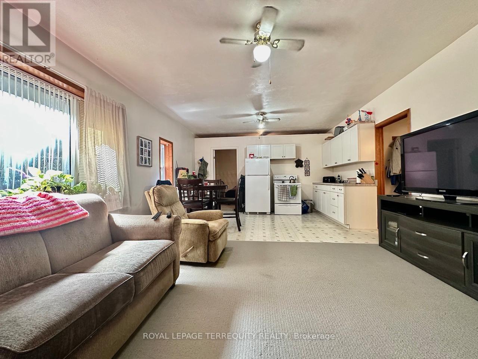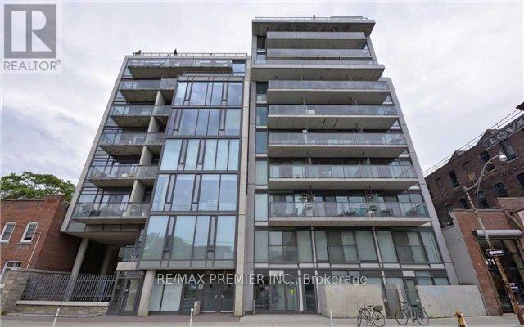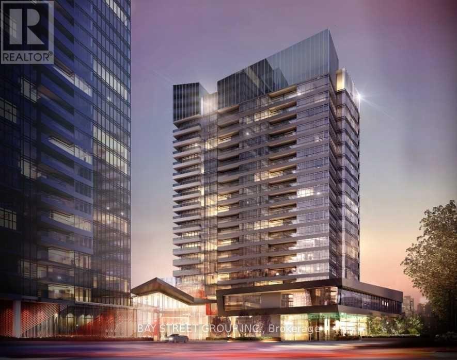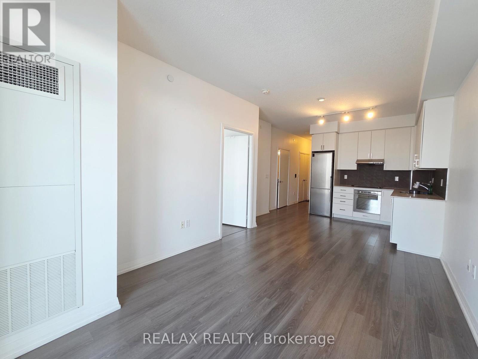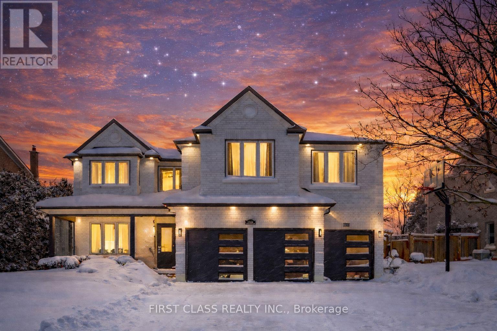3 - 3409 Ridgeway Drive
Mississauga, Ontario
Stylish 2-Bedroom Townhome For Lease In Erin Mills! Welcome to 3409 Ridgeway Dr a bright and modern 2-bedroom, 3-bath stacked townhome featuring an open-concept layout, upgraded kitchen with quartz counters and stainless steel appliances, and a spacious primary bedroom with ensuite bath. Enjoy in-suite laundry, underground parking, and a private terrace for outdoor relaxation. Conveniently located near shopping, restaurants, parks, top schools, and quick access to Hwy 403/407/401 and public transit. Perfect for professionals or small families seeking comfort and modern living. Available December 1st 2025. (id:61852)
Royal LePage Signature Realty
60 Shanty Bay Road
Barrie, Ontario
*Cozy lower studio - 2 minute walk to Johnson's Beach*Presenting the lower unit at 60 Shanty Bay Rd. This spacious studio offers a modern eat-in kitchen, 4 pc. bathroom, and large open concept area that comfortably fits a queen bed, living area and office area. Bonuses: ALL INCLUSIVE RENT (heat, hydro, water + internet), view of Kempenfelt Bay, extra storage space, 2 minute walk to Johnson's beach, on bus route, grocery and all amenities nearby. Includes 1 parking spot, second spot available for a fee. Laundry is shared. Front yard space available for use. (id:61852)
Century 21 B.j. Roth Realty Ltd.
706 - 15 Lower Jarvis Street
Toronto, Ontario
Bright and well-maintained 1+1 bedroom, 2-bathroom condo in the sought-after Waterfront Communities. Features a modern open-concept layout with laminate flooring throughout, a separate den ideal for a home office, and a spacious primary bedroom with a 4-piece ensuite. Enjoy west-facing exposure, balcony access from the living area, and a contemporary kitchen with sleek cabinetry.Residents enjoy outstanding amenities: a fully equipped fitness centre with yoga and Pilates classes, outdoor pool, party and theatre rooms, tennis/basketball court, guest suites, BBQ terrace, and more. Prime Harbourfront location just steps to the Martin Goodman Trail, Sugar Beach, Loblaws, transit, and minutes to St. Lawrence Market, Union Station, and Toronto's top attractions. (id:61852)
Homelife Frontier Realty Inc.
717 - 25 Water Walk Drive
Markham, Ontario
7.5 Yrs New Building In Uptown Markham! Riverside Building B, Location In Southeast Of Warden/Hwy 7, 1Bdrm + 1Den *** Den Has Door Can Be Use As 2nd Bedroom ***, 9' Ceiling, Great Layout, Quarts Counter-Tops, Premium Laminate Floor Thru-Out, No Carpets. Elf's & S/S Appliances, Stacked Washer/Dryer, Window Blinds Installed. 1 Parking & 1 Locker Included, Next To Uptown Market And Main Street In Unionville, Great For Shopping & Dining. Just Beside Hwy7, Minutes To 407 & 404, Go Train, Viva & Yrt. Amenities Include 24Hr Concierge, Guest Suites, Gym, Indoor Pool/Meeting Room & Visitor Parking. (id:61852)
Homelife New World Realty Inc.
5807 - 5 Buttermill Avenue
Vaughan, Ontario
STUNNING 2-BEDROOM UNIT IN TRANSIT CITY 2, PERFECTLY SITUATED IN THE VIBRANT HEART OF VAUGHAN METROPOLITAN CENTRE! ENJOY THE ULTIMATE IN URBAN CONVENIENCE WITH TRANSIT, MAJOR HIGHWAYS, YORK UNIVERSITY, AND VAUGHAN MILLS JUST MINUTES AWAY. THIS REMARKABLE MASTER-PLANNED COMMUNITY OFFERS A 9-ACRE CENTRAL PARK AND LUXURY AMENITIES THAT ELEVATE YOUR LIFESTYLE.INSIDE, DISCOVER BRIGHT AND MODERN LIVING SPACES FEATURING SLEEK LAMINATE FLOORING, ELEGANT QUARTZ COUNTERTOPS, ENSUITE LAUNDRY, AND INTERNET INCLUDED. A BEAUTIFUL, CONTEMPORARY HOME DESIGNED FOR COMFORT, STYLE, AND THE BEST OF CITY LIVING. (id:61852)
Exp Realty
801 - 1883 Mcnicoll Avenue
Toronto, Ontario
Luxurious Tridel Condo Corner Unit with Unobstructed Views This beautifully upgraded corner unit offers plenty of natural light and an elegant modern design. Upgrades include new mirror sliding closet doors, stylish pot lights, a new sink and countertop, and newer stainless steel appliances in the kitchen, along with an in-suite washer and dryer. Enjoy world-class building amenities: fully equipped gym, indoor pool, rooftop terrace, party room, games room, and a well-managed gated community with 24/7 security guard for your peace of mind. Convenience at your doorstep: TTC bus stop right in front, and just minutes to the subway. Maintenance fees cover all utilities (water, heat, and hydro!).The unit comes with one underground owned parking spot and an ensuite locker for extra storage. Perfectly located within walking distance or a short drive to: Top-rated schools (Mary Ward Secondary School right across the street) Shopping centers, daily essentials, and big box stores, Parks, trails, golf course, and library, Restaurants, retail services, and a nearby hospital This condo combines luxury, convenience, and security everything you need for comfortable city living. (id:61852)
Royal LePage Signature Realty
Bsmnt - 14 Hillock Place
Toronto, Ontario
14 Hillock Place is a bright and modern newly renovated walk-out basement that truly doesn't feel like a basement. This space boasts two private entrances, abundant natural light, and a seamless indoor-outdoor feel with direct access to the backyard backing onto a peaceful ravine. The open-concept kitchen features a large island and brand-new stainless steel dishwasher and stove, with big above grade doors that lead to the backyard perfect for cooking and entertaining. Enjoy the convenience of private laundry and a layout designed for comfort, privacy, and functionality. (id:61852)
Cppi Realty Inc.
Main - 68 Tulloch Drive
Ajax, Ontario
Close To All Amenties Such As Schools, Major Grocery Stores, Hospital, Hwy 401, GO Station, Public Transit, Lakes. The Tenants Have To Pay 50 Percent Of The Utilities Bill And 50 Percent Of The Water Bill. (id:61852)
Homelife/future Realty Inc.
2808 - 1001 Bay Street
Toronto, Ontario
Beautiful, Elegant, Renovated Spacious 2 Bedroom + Solarium & 2 Bath Suite Of Wide Open Viewing. Delightful Open Concept Plan, Nearly 1200 Sq ft With Floor To Ceiling Windows, Master Bedroom 4 Pcs En-suite W/ Jacuzzi Bath, Close To University Of Toronto, Bloor/Yorkville Shopping And Other Amenities, Steps To Subway, 24 Hours Concierge. Fully Loaded Facilities W/Basket Ball, Gym, Squash Courts, Indoor Pool, Sauna & More, Visitor Parking. 1 Parking & 1 Locker Included. Building Also Includes Cable TV and Internet. Tenant to pay Hydro (id:61852)
Century 21 Heritage Group Ltd.
142 Willson Drive
Thorold, Ontario
Discover modern living in this newly constructed 3-bedroom, 3-bathroom townhouse in the Fieldstone development. Offering 1,383 square feet of thoughtfully designed space, this home combines style and functionality. The main living area boasts upgraded vinyl plank flooring, creating a sleek and inviting atmosphere. The kitchen features premium upgrades, including a water line to the fridge and a stylish backsplash, perfect for cooking and entertaining. The basement walkout provides easy access to the backyard, extending your living space outdoors. Additional highlights include a garage with inside entry, a remote door opener, and convenient keypad access. Situated in a growing community, this home is ready for you to move in, with closing available in as little as 30 days. Don't miss your chance to own this stunning property! (id:61852)
RE/MAX Escarpment Realty Inc.
17 Arkell Street
Hamilton, Ontario
Welcome to 17 Arkell Street, Hamilton, a well-located property in the desirable Westdale community. This home features 5+2 rooms and offers flexible living space with potential for rental income. Conveniently situated minutes from McMaster University, Columbia International College, and several schools including Westdale Secondary School, Dalewood Middle School, and George R. Allan Elementary School, the property benefits from proximity to educational institutions and local amenities.Residents will appreciate the walkable access to nearby restaurants, cafés, and grocery stores, as well as easy access to Highway 403 for commuters.This property may appeal to both investors and owner-occupiers seeking a home in an established neighbourhood. (id:61852)
Homelife Landmark Realty Inc.
Upper - 58 Lockheed Crescent
Brampton, Ontario
Welcome To This Desirable Detached Family Home Featuring 4 Bed 3 Bath,. Open Concept Main Level, Featuring A Spacious Great Room On The Second Floor Perfect For Entertaining. Upgraded Kitchen, With Stainless Steel Appliances And Vent, Under Counter Lighting. Pot Lights Throughout Main Level. Cozy Breakfast Area W/O To Landscaped Backyard Perfect For Entertaining Or Relaxation. Freshly Painted Home, and available just in time for the new school year! (id:61852)
Right At Home Realty
2 - 76 Maldives Crescent
Brampton, Ontario
Vacant and available for immediate occupancy. This well-maintained 2-bedroom, 1-bathroom unit offers approximately 900 sq. ft. of functional living space. Includes one parking space. Tenant to pay 20% of total utilities. Conveniently located in a quiet residential area of Brampton, close to schools, parks, transit, and essential amenities. Ideal for small families or professionals seeking a clean and practical rental opportunity. (id:61852)
Queensway Real Estate Brokerage Inc.
10 Pickard Lane
Brampton, Ontario
Prime Location, Very Clean and fully renovated home Close to all amenities walking distance to schools, Shoppers World Mall, community center, Bus Terminal, Sheridan Collage, Plaza. This beautifully House is 3+2+2 Bedrooms and other home features 3 full kitchens, 4 Full washrooms, and parking for 6 cars Out side in Driveway, Good for large families, First time Home Buyer or investors! Enjoy elegant finishes throughout including an oak staircase with sleek metal spindles, laminate flooring, a bright and spacious living room with a large window, walk-out Balcony, 18 x 18 upgraded ceramic tiles in Kitchen, quartz countertops, stainless steel appliances, and upgraded standing showers. The home includes two fantastic basement suites: Basement 1 offers 2 bedrooms with built-in closets, a kitchen with quartz counters and upgraded tiles, plus a spacious washroom with a standing shower. Basement features 2 bedrooms, kitchen with quartz countertops, laminate flooring, 18 x 18 tiles, and a modern standing shower. Additional highlights include common laundry on the lower level, direct garage access into the home, and two convenient side entrances. Outside you'll find a large Concrete backyard and gazebo, perfect for relaxing or entertaining! and with quick access to Highways 401, 410 & 407. A true turn-key, income-generating gem-live in one unit and rent the others with confidence. (id:61852)
RE/MAX Real Estate Centre Inc.
208 - 3485 Rebecca Street
Oakville, Ontario
Discover the Potential at 3485 Rebecca Street #208 a bright, professional space designed to elevate your business. With impressive 12-footceilings and large windows, this unit offers natural light and a view of the adjacent green space, creating a welcoming and private atmosphere for clients and teams alike. open work space plus 2 private offices provides a modern executive office experience. Step into a professionally finished custom setting with high end finishes. Additional features include access to shared amenities including a sleek 416 sq ft boardroom anda 242 sq ft kitchen lounge perfect for meetings, collaboration, and day-to-day convenience. Positioned on one of Oakville's high-traffic corridors with over 20,000 vehicles passing daily, Unit 208 boasts excellent signage opportunities and exposure. The property also offers direct access to a9-acre grocery-anchored retail plaza, enhancing convenience and walkability for your clients and team. Ample parking and proximity to the QEW ensure seamless access, while the surrounding mix of industrial, retail, and upscale residential neighborhoods makes this a prime location for any growing business. Need more space? This unit can be combined with neighbouring Unit 209 to expand your square footage and customize your layout to meet your needs. Opportunity knocks elevate your business at Rebecca Street today! (id:61852)
Exit Realty Connect
148 Dunedin Street
Orillia, Ontario
Turnkey bungalow-style triplex in central Orillia offering strong cash flow and flexibility. Two units recently renovated with significant investment, providing modern finishes and low near-term maintenance. Two units currently rented, generating immediate income. Third unit is vacant and market-ready, with projected rent of $2,300/month, ideal for setting market rent or owner occupancy. List price of $899,999 supports a high cap rate, making this an excellent opportunity for investors or first-time buyers looking to live in one unit while renting the others to offset mortgage costs. Features include separate entrances to all units, private parking, and a durable metal roof. Conveniently located near downtown, hospital, shopping, and amenities. A rare chance to secure a solid income property with upside in a growing market. (id:61852)
Cityscape Real Estate Ltd.
26 Thomas Hope Lane
Markham, Ontario
Spacious 4 Bedroom Corner Townhouse. Super Bright With Large Windows, Open Concept, Hardwood Floor. Perfect for Entertaining Beautiful Eat-In Kitchen With Quartz Countertop & Breakfast Area That Walks Out To Fenced Yard! Bedroom & Full Washroom On Main Floor. Stainless Steel Kitchen Applainces Lovely Primary Bedroom With Walk-In Closet & Stunning 5 Pc Ensuite Bath! Easy Access To Golf Course, Schools, Parks, Costco/Walmart/Canadian Tire/Home Depot And All Major Banks. Top - Ranking School Middlefield Collegiate Institute. (id:61852)
Homelife/future Realty Inc.
Apt B - 1775 Bowmanville Avenue
Clarington, Ontario
Tranquil, spacious, and bright, this self-contained one-bedroom apartment boasts oversized aboveground windows. Enjoy clear views of the surrounding trees. Ample storage, shared laundry facilities, and one parking space immediately visible from kitchen window. Open-concept layout with eat in sized kitchen and small den area. Enjoy easy access to amenities. Utilities public transit, major highways (Hwy 401, Hwy 2/King St W), and nearby'(Gas/Water/Hydro) are Included in the list price (id:61852)
Royal LePage Terrequity Realty
440 - 461 Adelaide Street W
Toronto, Ontario
Live In Fashion House Condos, One Of King West's Most Sought-After Boutique Buildings. This Fantastic One-Bedroom Suite Features Pre-Engineered Hardwood Flooring, Stone Kitchen Countertops, And Stainless Steel Appliances (Fridge, Stove, Built-In Dishwasher, And Range Hood). Enjoy The Convenience Of Ensuite Washer/Dryer And Floor-To-Ceiling Windows That Bring In Excellent Natural Light.Residents Enjoy Premium Amenities Including A Rooftop Infinity Pool And Terrace, Concierge, Fully Equipped Fitness Centre, And A Stylish Lobby With Landscaped Courtyard. Ideal For Professionals Seeking A Refined Urban Lifestyle In The Heart Of King West. (id:61852)
RE/MAX Premier Inc.
1212 - 80 Queens Wharf Road
Toronto, Ontario
Super Location & Spacious One Bedroom + Den Condo In Cityplace, Well Maintained Unit. High End European Appliances, Quartz Counter Top, Italian Marble Backsplash And In Washoorm Floor/Wall. All Woodflooring, Roller Blinds. Building Amenities Incl: Indoor Pool, Basketball/Badminton Crt, Gym, Yoga Room, Party Room, Professional Recording/Photo Studios, Bbq, Etc. Steps To Community / Rogers Centre, Cn Tower, Public Transit, Supermarket, Park, Library, Highway, Etc. 24-Hr Security. (id:61852)
Bay Street Group Inc.
2310 - 55 Ann O'reilly Road
Toronto, Ontario
Live in luxury at Tridel's "Alto at Atria." This 630 sq. ft. 1+1 suite features 9-ft ceilings, premium laminate flooring, and two washrooms. The versatile den is a separate room, perfect as a second bedroom or home office. Enjoy a functional open-concept layout with bright, west-facing unobstructed views from your private balcony.Located steps from Don Mills Subway and Fairview Mall, with immediate access to Hwy 401/404/DVP. Includes parking and locker. Residents enjoy elite amenities: 24-hr concierge, fitness centre, exercise pool, and EV-friendly facilities. Tenant pays all utilities. No pets/smoking.Move-in ready for professionals seeking a high-end, transit-oriented lifestyle in a LEED Gold certified community. (id:61852)
Realax Realty
1109 Secretariate Road
Newmarket, Ontario
Over $1 Million in renovations and upgrades invested - and no, we are absolutely not kidding.(Full feature list available.) This one-of-a-kind residence offers 5,428 sq ft above grade for a total of over 7,400 sq ft of luxury living, perfectly positioned on one of the most prestigious streets in the entire Stonehaven community. An approx. 80-ft wide lot with sun-filled west exposure delivers light, scale, and presence rarely found. Everything is newer, upgraded, and thoughtfully curated, including a $70,000+ luxury appliance package featuring WOLF appliances throughout The chef's kitchen showcases countless custom drawers, a hidden appliance garage, and 48X48 Italian porcelain tile, paired with 9" wide European white-oak engineered flooring across the main and upper levels.9-ft ceilings on the main floor further enhance the sense of openness and grandeur. Design details are everywhere: custom millwork and built-ins, coffered ceilings, switchable privacy film on main-floor windows, and fully upgraded washrooms throughout. The primary retreat is expansive and serene, wrapped in windows, finished with electric roller blinds, and anchored by a spa-inspired ensuite - an "ocean oasis" featuring custom his-and-hers medicine cabinets and elevated finishes throughout. Every bedroom is thoughtfully completed with bespoke millwork, custom built-ins, and integrated LED lighting, with the potential for up to 6 bedrooms. The basement is a true extension of joy and lifestyle, featuring a sauna, full bathroom, private theatre room, and an indoor soccer area. Outdoors, the private backyard oasis is anchored by a resort-style swimming pool, creating the perfect setting for summer entertaining, family enjoyment, and relaxed evenings under the west-facing sun. A rare three-car garage with parking for up to 8 vehicles completes this exceptional offering.You won't find another home like this. Not in Stonehaven. Not anywhere else. Shows true pride of ownership. See Virtual Tour. (id:61852)
First Class Realty Inc.
6986 Centennial Street
Niagara Falls, Ontario
Updated, move-in ready bungalow on beautiful Centennial St: 3 bedrooms, 1.5 baths. Sun-filled open-concept kitchen/dining/living with oversized bay window; stainless-steel fridge & stove. Separate entrance to a finished basement with cozy family room (gas fireplace), large bar/rec area, laundry and a workshop with ample storage. Step out to a large deck and a fully fenced, landscaped backyard ideal for relaxing or entertaining. Directly across from Westfield Park/playgrounds; walk to schools, Niagara Square, Walmart, Costco, restaurants and groceries. Minutes to the QEW, Lundys Lane and the Falls. Freshly painted with quick possession available. Flexible for end-users or investors. (id:61852)
Homelife Landmark Realty Inc.
Lot 109 - 17 Waldron Street
Brantford, Ontario
ASSIGNMENT SALE - CLOSING MARCH 26, 2026. INTRODUCING GLASSWING 2(ELEVATION A) BY LIV COMMUNITIES, LOCATED IN BRANTFORD'S NATURURE'S GRANDCOMMUNITY. THIS BRAND NEW HOME OFFERS 1,944 sq.ft. OF FUNCTIONAL LIVING SPACEW/ BRIGHT, OPEN-CONCEPT MAIN FLOOR, 9-ft CEILINGS. THE UPPER LEVEL FEATURES 4SPACIOUS BEDROOMS AND 3 BATHROOMS. THE HOME INCLUDES A NUMBER OFUPGRADES SUCH AS TILE, HARDWOOD FLOORING, UPGRADED STAIRCASE. QUARTZCOUNTERTOPS IN THE KITCHEN, UPGRADED KITCHEN CABINETRY. ROUGH-IN GASRANGE, FIREPLACE, SIDE DOOR ENTREANCE. INCREASED CEILING HEIGHT MAKING ISIDEAL FOR FUTURE FINISHING. LOCATED MINUTES FROM HIGHWAY 403 AND THEGRAND RIVE. THIS IS A WONDERFUL OPPORTUNITY TO SECURE A NEWLY BUILT HOMEIN A GROWING COMMUNITY. (id:61852)
Century 21 Percy Fulton Ltd.
