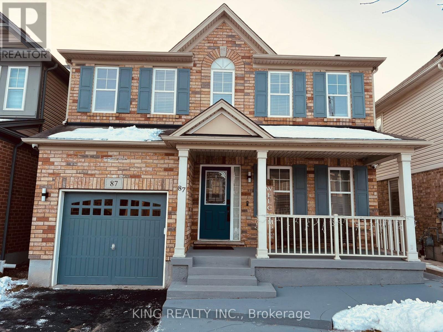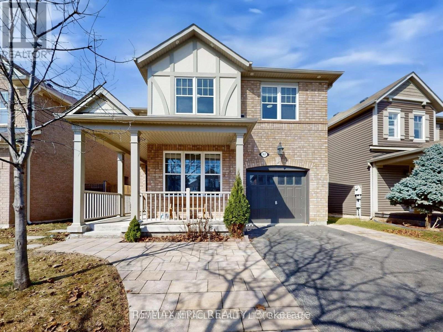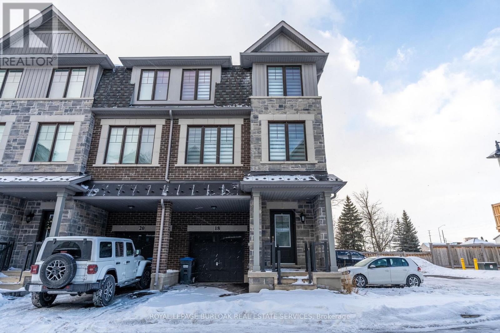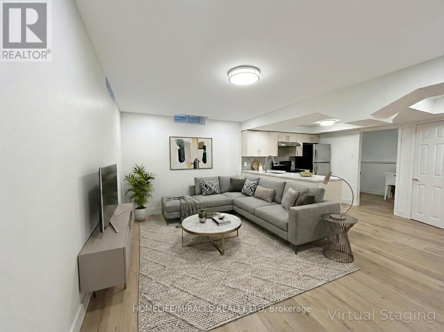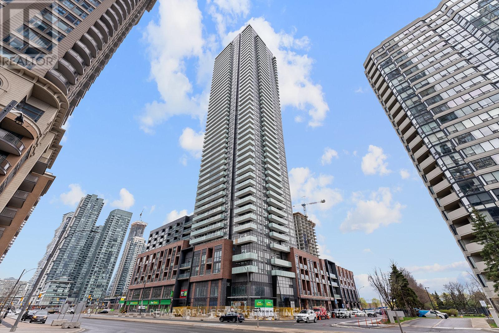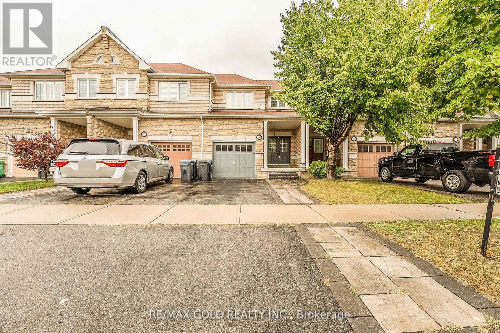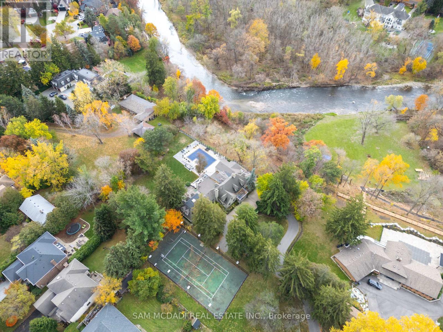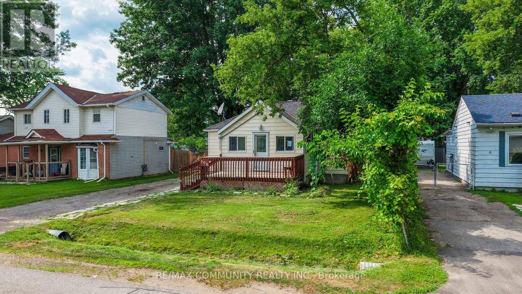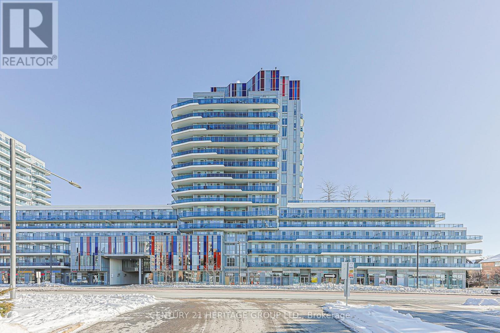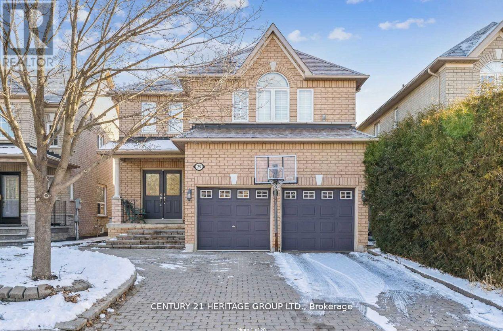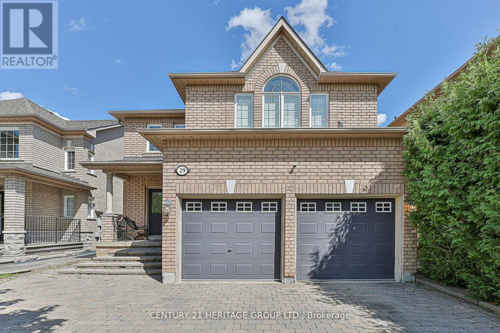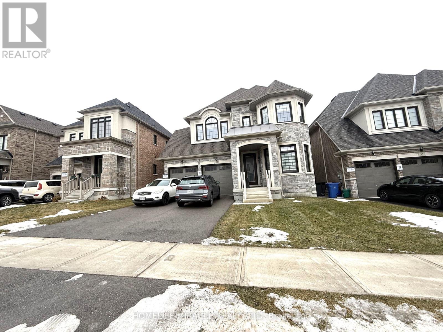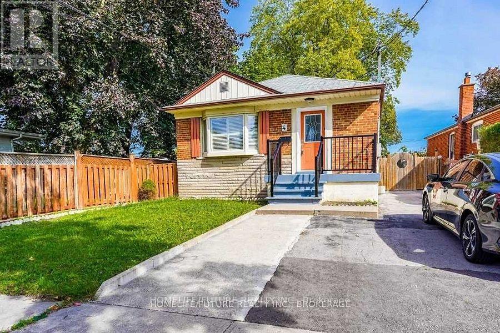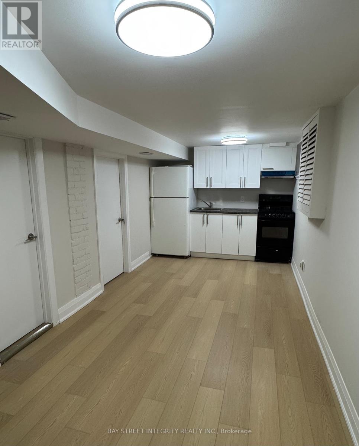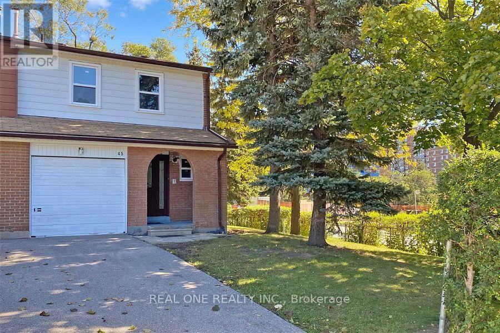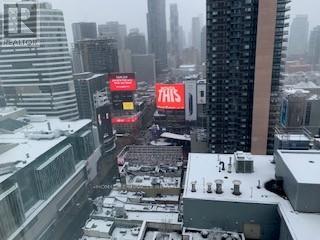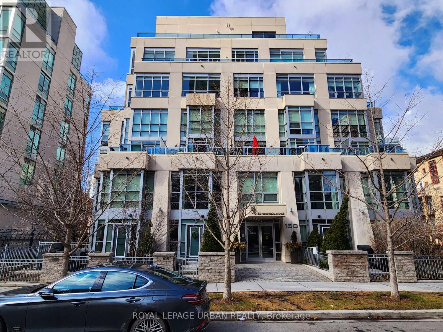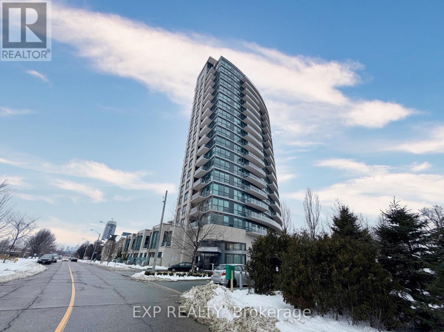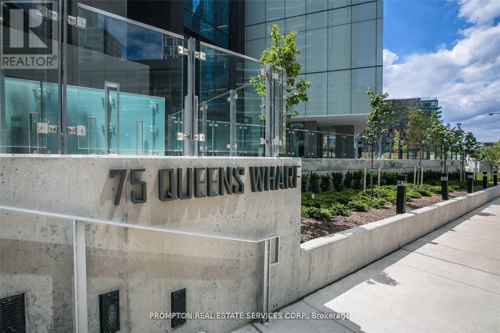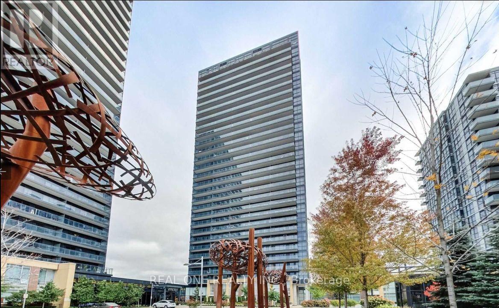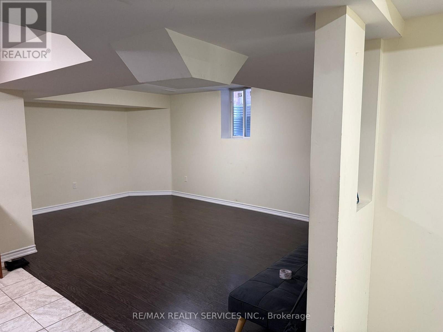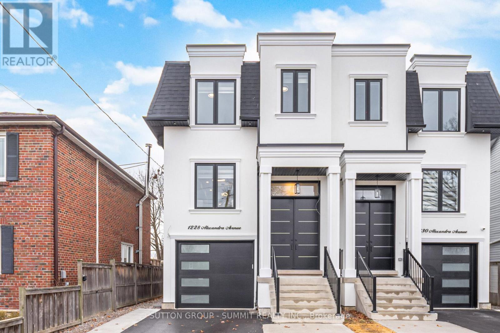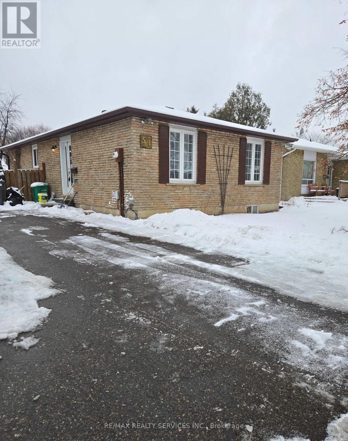87 Fletcher Circle
Cambridge, Ontario
"Exceptionally well maintained and custom upgraded house with a taste of luxury. Renovations of over $100k gave a complete make over for the entire home including 14 new premium appliances. Situated on a family friendly quiet circle in sought after Hespeler area. Minutes away from 401 and steps away from green trails, schools and parks. Upper level boasts a large master bedroom with vast walk-in closet and a fully remodeled ensuite with heated floor. Two more spacious bedrooms with attached washroom and a laundry room on the same floor for your comfort. Main floor has a separate living room and a big family room with fully upgraded kitchen and a dining area. Basement is finished with a full washroom and a large entertainment area with lot of storage room. Big driveway with no side walk can accommodate 3 additional cars/Suvs. A vibrant and peaceful backyard has freshly stained deck and fence featuring a stunning Japanese maple tree. Perfect for families seeking comfort, style, and convenience. Just move in and call it a home. Refer feature sheet for the list of upgrades." (id:61852)
King Realty Inc.
Basement - 367 Grenke Place
Milton, Ontario
Immaculate & Well Kept 2 BR and 1 WR Entire Private Basement with Separate Entrance from Garage Available for LEASE in a highly sought-after and family-friendly Harrison neighborhood, 6 mins Drive to Milton Go Station. This spacious unit offers a Highly Functional Layout with a separate Living & Dining that is perfect for families or professionals seeking comfort, convenience, and style. The eat-in kitchen is well-equipped with stainless steel appliances. Pot Lights Throughout basement. Close To Amenities. Don't Miss This Gem. Extra parking can be provided with $100 per month extra. 35% of the utilities will be paid by basement tenant. (id:61852)
Homelife/miracle Realty Ltd
18 Folcroft Street
Brampton, Ontario
This executive end-unit townhome is available for lease and ready to be called home! Offering approximately 2,190 sq. ft. of living space, the home features 3 bedrooms and 3 bathrooms, providing ample space for families or professionals.The ground level welcomes you with a spacious foyer, front hall closet, interior access to the garage with an automatic opener, and an above-grade den with a walkout to the backyard. The main living level features a large living area with a walkout to the balcony, a well-appointed kitchen with stainless steel appliances and an oversized island, and a convenient powder room. Upstairs, you'll find three generously sized bedrooms and two full bathrooms. Additional highlights include the unfinished basement as an additional storage area and 2 parking spots total in the driveway and garage. The home is located just steps from a golf course and surrounded by established, high-end homes. Available for immediate occupancy, utilities are additional. (id:61852)
Royal LePage Burloak Real Estate Services
Basement - 55 Cowan Road
Brampton, Ontario
Bright & Private 1 Bedroom Den with Separate Entrance This beautifully maintained 1 bedroom plus den suite offers complete privacy with its separate entrance, making it ideal for a professional or couple. The home features a spacious kitchen with ample storage and counter space, perfect for everyday cooking and entertaining. Enjoy abundant natural light throughout the unit, creating a warm and welcoming atmosphere. The versatile den can be used as a home office or extra living space. Two parking spaces are included for your convenience, and laundry is located in the garage. A quiet, private setting with thoughtful layout and comfort a perfect place to call home. (id:61852)
Homelife/miracle Realty Ltd
2706 - 430 Square One Drive
Mississauga, Ontario
2-bedroom, 2-bathroom corner unit in the vibrant City Centre community of Mississauga! This well-designed suite offers bright, open living with modern finishes throughout. The primary bedroom features His & Her closets and a private ensuite, providing comfort and convenience. Located in the heart of the city, City Centre is known for its urban lifestylesteps to Square One Shopping Centre, Celebration Square, Sheridan College, major transit hubs (MiWay & GO), top restaurants, cafes, and entertainment. Easy access to Hwy 403/401/QEW makes commuting a breeze. Enjoy full access to premium building amenities and a dynamic downtown lifestyle. (id:61852)
RE/MAX Real Estate Centre Inc.
5195 Angel Stone Drive
Mississauga, Ontario
Immediately available. Welcome to 5195 Angel Stone - a 2-storey, 3 Bedrooms, 4 Wr. Finished Basement with One ( 1 ) Full Washroom upgraded Townhome, like a semi in the prestigious neighbourhood of Churchill Meadows. Finished basement with Recreation Room, Bedroom & 3 pce washroom, 9'ft ceiling, gleaming hardwood floors on Main, very bright and open concept, lots of natural light, mins to school, public transit, Credit Valley Hospital, Erin Mills Town Centre, close to 403/401 Hwy's, parks, Banks & restaurants (id:61852)
RE/MAX Gold Realty Inc.
2552 Jarvis Street
Mississauga, Ontario
Welcome to 2552 Jarvis St! An extraordinary gated estate nestled on a 2.77-acre lot with riparian rights and direct access to the Credit River. Envisioned for those who seek both grandeur and tranquility, the residence offers over 8,700 SF of finished living space, balancing architectural elegance. Inside, a dramatic foyer unfolds to gracious principal rooms designed with scale and sunlight in mind. The formal dining room sets an elevated tone for entertaining, while the living room and family room invite warmth with their fireplaces, coffered ceilings, and expansive views of the river. The gourmet kitchen is a culinary statement with a 14-foot quartz island, premium appliances, and custom cabinetry flowing seamlessly into the family room and breakfast area. The main level also features a private den, a full laundry and mudroom with access to a heated, oversized garage, and an adjacent gym offering a wellness retreat at home. Above, the primary suite is a private sanctuary with vaulted ceilings, a fireplace, and a balcony among the treetops. The ensuite indulges with a freestanding tub, heated marble floors, and a skylit shower. Three additional bedrooms, each with their own closet spaces and radiant-heated bathrooms, offer comfort and privacy. A self-contained two-bedroom guest suite with a full kitchen, laundry, living area, and balcony provides the ultimate flexibility for guests, family, or staff. Outdoors, a resort-style saltwater pool and year-round spa, newly crafted by Jameson Pools (2022-2023), serve as the property's centerpiece. Surrounded by professional landscape lighting, automated irrigation, and a comprehensive ADT/Telus-monitored security system, this estate was crafted to offer peace of mind. A rare offering for those who value privacy, sophistication, and positioned moments from the Credit Valley Golf & Country Club, the boutiques of Port Credit Village, and some of the city's finest amenities. (id:61852)
Sam Mcdadi Real Estate Inc.
306 Kenwood Avenue
Georgina, Ontario
South Keswick 1+1 Bedroom Bungalow On Mature Lot In Quiet Neighborhood. Walking Distance To Lake Simcoe. Laminate Floor Through-Out Backyard With Two Large Garden Sheds. Front Deck (8 X 15), Driveway With Ample Parking Close To Schools, Shopping, And All Amenities. Minutes To 404. Great Investment, Perfect Starter Home. SEE ADDITIONAL REMARKS TO DATA FORM (id:61852)
RE/MAX Community Realty Inc.
620 - 9471 Yonge Street
Richmond Hill, Ontario
Experience stylish condo living at the sought after Expression building on Yonge Street. This bright, well designed suite features an open concept layout, floor to ceiling windows, a modern kitchen with stainless steel appliances, and a spacious living/dining area with walk out to the balcony. Laminate floors throughout and a generous bedroom with double closet provide comfort and functionality. Enjoy top tier amenities including 24-hour concierge, fitness center, indoor pool, rooftop garden with BBQ area, suites party/meeting room and more. Prime Richmond Hill location steps to Hillcrest Mall, restaurants, transit, parks, and all major conveniences. Ideal for first time buyers, downsizers, or investors looking for a turnkey unit in a high demand building. (id:61852)
Century 21 Heritage Group Ltd.
Bsmt - 29 Eminence Road E
Vaughan, Ontario
Absolutely Gorgeous Fully Furnished Basement Professionally Finished Bright & Spacious Basement Apartment For Lease In A High Demand Patterson Neighborhood. Open Concept Layout With A Separate Entrance, Two Large Bedrooms, Private Ensuite Laundry, New Stainless Steel Stove And Fridge, Parking Spot On Driveway, Smooth Ceiling With Lots Of Pot Lights. Walking Distance To All Schools, Parks , Shopping Centers, Highway 407,YRT, Go Station, Tenant Pay 1/3 All Utilities. (id:61852)
Century 21 Heritage Group Ltd.
29 Eminence Road
Vaughan, Ontario
Stunning, Bright & Spacious 4-Bedroom Detached Home In Desirable Dufferin Hill! Open-concept layout with a large great room featuring a gas fireplace. Beautiful kitchen with stainless steel appliances, underlighting cabinet w/ full breakfast area. Enjoy a large sunroom with walk-out to the deck, sitting on a premium lot 38.06 x 109.28. Hardwood flooring throughout the main and second floors, a primary bedroom with 6-piece ensuite. INCOME GENERATING BASEMENT with 2 bedrooms and full bathroom & separate entrance. EV charger, security camera system, 6 car parking with no sidewalk. Steps to public transit & park. Close to supermarkets, restaurants, shopping, golf, church & GO station. High ranking schools. Don't miss this lovely home! (id:61852)
Century 21 Heritage Group Ltd.
Upper - 50 Meadow Vista Crescent
East Gwillimbury, Ontario
Beautiful, bright, and spacious! Fully furnished detached home in desirable neighbourhood available for lease starting September 1, 2026. Thoughtfully furnished with luxuriously crafted furniture, this home offers an open-concept living and dining area, along with a dedicated office on the main floor-ideal for working from home.Floor-to-ceiling windows flood the family room and kitchen/breakfast area with natural light. The modern kitchen features stainless steel appliances, built-in oven, cooktop, and a large central island-perfect for family gatherings. Hardwood flooring throughout and an abundance of oversized windows enhance the home's elegant appeal.The main floor also includes a laundry room with closet space and direct access to the double car garage. Upstairs, the primary bedroom provides a peaceful retreat with a spa-like 5-piece ensuite and his & hers closets. The second and third bedrooms are generously sized and share a Jack & Jill bathroom, while the fourth bedroom offers its own private 3-piece ensuite.A second-floor loft offers a cozy family space or additional work area. Enjoy outdoor living with a private rear patio backing onto a ravine, offering complete privacy and serene surroundings.No pets allowed! (id:61852)
Homelife/miracle Realty Ltd
4 Gully Drive
Toronto, Ontario
Welcome To This Well-Maintained Brick Bungalow In A Highly Sought-After Neighbourhood! The Main Floor Features 3 Spacious Bedrooms, All With Closets And Windows For Ample Natural Light. The Third Bedroom Offers A Walkout To A Private Deck, Ideal For Relaxing Or Entertaining. The Basement Boasts A Separate Entrance, A Full Kitchen, 2 Generously Sized Bedrooms, And 2 Full Washrooms, Offering Excellent Rental Income Potential Or Space For Extended Family. Enjoy A Good-Sized Backyard And 4-Car Parking In The Private Driveway. Prime Location Close To TTC, Thompson Park, Places Of Worship, Scarborough Town Center (STC), Schools, And More. Don't Miss This Opportunity-Perfect For Families, Investors Or Multi-Generational Living! (id:61852)
Homelife/future Realty Inc.
244 King Edward Avenue
Toronto, Ontario
Spacious And Bright Basement Featuring Two Bedrooms And One Kitchen, One Bathroom. New Renovated With New Furnace, AC, Hot Water Tank. Along With Ensuite Laundry. Already Applied For The Front Yard Parking Permit. Can be fully Furnished Without Extra Cost. Just Steps To Schools, Parks, Shopping And walking distance to TTC transit, with quick access to Woodbine Subway Station. Tenant Pays 1/2 Utilities. (id:61852)
Bay Street Integrity Realty Inc.
45 Dundalk Drive
Toronto, Ontario
Bright, Spacious, And Move-In Ready, Primary Bedroom with 3Pc Bathroom On The Second Floor. Steps To All Amenities, Ttc, 401, Short Bus Ride To Subway Station. Only Single Male Or Female Welcome! (id:61852)
Real One Realty Inc.
3112 - 210 Victoria Street
Toronto, Ontario
Welcome to Suite 3112 at 210 Victoria Street, offering an excellent opportunity for both investors and end users in a prime downtown Toronto location. This high-floor suite features a functional open-concept layout with floor-to-ceiling windows, providing abundant natural light and expansive city views. The modern kitchen is designed with sleek cabinetry and contemporary finishes, seamlessly integrated with the living area for efficient use of space. The living and dining area offers flexibility for everyday living or working from home. The sleeping area provides a comfortable retreat, while the bathroom is finished with clean, modern fixtures. The unit is currently tenanted by a long-term tenant. Tenant is willing to remain or vacate, providing flexibility for investors seeking rental continuity or purchasers intending to occupy the unit. Residents enjoy access to building amenities including concierge service, spa, and shared amenity spaces. The building is professionally managed and well located in the heart of the city. Steps to Yonge-Dundas Square, Toronto Metropolitan University, Eaton Centre, major hospitals, restaurants, entertainment, and TTC transit. Exceptional walkability and convenient access to downtown core amenities. An ideal opportunity for investors or owner-occupiers seeking a centrally located urban residence with strong long- term appeal. (id:61852)
Homelife/miracle Realty Ltd
L201 - 150 Homewood Avenue
Toronto, Ontario
Stunning Sun-Drenched 2-Storey Boutique Loft With 9-18 Ft Soaring Ceilings, Huge Windows And A 110 Sq Foot Terrace. Enjoy Wood Flooring Throughout, Granite Counters, Walk-In Closet, Build-In Shelf/Night Desk Units In Bedroom & Media-Unit in Living Room And An Underground Parking Spot. Live In The Core Of Downtown Toronto Steps Away From Yorkville, UofT, Public Transport, DVP/Gardiner, Food, Entertainment & More! (id:61852)
Royal LePage Urban Realty
605 - 160 Vanderhoof Avenue
Toronto, Ontario
Welcome to Scenic 3 by Aspen Ridge! This stunning 2-bedroom, 2-bathroom corner unit offers a bright and spacious layout with 859 sqft of functional interior space and no wasted square footage. Prepare to be amazed by the panoramic 190-degree unobstructed South-East views, showcasing the downtown skyline, CN Tower, and lush ravines. Featuring floor-to-ceiling windows, and a modern open-concept kitchen with a center island, this suite is flooded with natural light all day. Enjoy the best of both worlds: a peaceful hilltop location in Leaside next to Sunnybrook Park, yet minutes from the city buzz. Building amenities include a 24hr concierge, party room, pool, gym, yoga room, visitor parkings & guest suites. Walking distance to the Eglinton Crosstown LRT, shops, and top-ranked schools. (id:61852)
Exp Realty
2909 - 75 Queens Wharf Road
Toronto, Ontario
Enjoy a Seamless Transition and Live with Ease in this Professionally Managed Unit . Bright and spacious 443 sq. ft. bachelor unit with a 92 sq. ft. west-facing terrace, perfect for enjoying sunsets and fresh air. Floor-to-ceiling windows flood the space with natural light, enhancing the open and efficient floor plan, ideal for versatile furniture arrangement. Located in the heart of downtown, you're just steps away from groceries, parks, TTC, and all essential amenities. The building offers 24-hour concierge service and top-tier amenities for added comfort and convenience. Enjoy proximity to Entertainment District, while quick access to the QEW, DVP, and major highways ensures easy commuting. Easy access to the Gardiner Expressway and Lakeshore Blvd. 24 hour concierge and security. State of the Art Amenities include: gym, indoor pool, outdoor hot tub, basketball half court, badminton court, movie theatre/screening room, games room for billiards and cards, meeting rooms, lounges and guest suites, and plenty of visitor parking. Move in FEB 15Th and Enjoy this Vibrant City Place Community! (id:61852)
Prompton Real Estate Services Corp.
501 - 29 Singer Court
Toronto, Ontario
South facing Bright + Spacious 1+1 Suite with a large balcony. Wide Plank Flooring. Led Lights. Modern Kitchen With Stone Counters, Full Sized Appliances + Island Fit For A Cooking Show. Den Fits A 2nd Bedroom. Building Amenities; Gym, Indoor Pool, Hot Tub, Basketball + Badminton Courts, Guest Suites, Pet Spa + More. Close To Subway Station/ Go Station. Ez Commute To Dt. (id:61852)
Real One Realty Inc.
1 - 85 Emilie Street
Brantford, Ontario
Welcome to 85 Emilie Street, a beautifully renovated 2-bedroom suite in a well-maintained property located in a quiet and convenient Brantford neighbourhood. This bright and modern unit has been thoughtfully updated with contemporary finishes, offering a comfortable and stylish living space ideal for professionals, couples, or small families. The home features a fresh open layout with new flooring, updated lighting, and a neutral colour palette throughout. The modern kitchen includes sleek cabinetry, quality countertops, and stainless-steel appliances, seamlessly connecting to the inviting living area. Both bedrooms are generously sized with ample closet space, and the fully updated bathroom showcases clean, contemporary design. Additional conveniences include in-suite laundry, available parking, and easy access to public transit, shopping, schools, parks, and major highways. Just minutes from downtown Brantford, this move-in-ready unit offers the perfect blend of comfort, style, and location. Book your private viewing today. (id:61852)
Royal LePage First Contact Realty
28 Frampton Road
Brampton, Ontario
Spacious and well-maintained 2-bedroom basement apartment available for lease in a desirable Brampton neighbourhood. Features a functional layout with a bright living area, full washroom, and comfortable-sized bedrooms. Ideal for small families or professionals seeking a clean and private living space. Conveniently located close to schools, parks, shopping, and public transit. Tenant to pay a portion of utilities. One parking space included. No pets and non-smokers preferred (id:61852)
RE/MAX Realty Services Inc.
Homelife/miracle Realty Ltd
1228 Alexandra Avenue
Mississauga, Ontario
Wow !! Welcome to this stunning, brand-new home offering exceptional craftsmanship and sleek, modern finishes, located in a highly desirable Lakeview neighbourhood undergoing exciting transformation, just a quick stroll to Lakeshore Road and the lake. This impressive 4+1 bedroom semi detached residence is within walking distance to vibrant shops, restaurants, schools, parks, and waterfront trails. It is 3,131 square feet (not including the finished garage) as per floor plans attached to listing. The new professionally finished ground level basement features a separate entrance and is roughed in for a kitchen and laundry, creating an excellent opportunity for a nanny suite, in-law suite, lucrative rental income or ideal for multigenerational living. All five beautifully appointed bathrooms showcase contemporary design and premium fixtures. Enjoy an extra deep, unobstructed backyard larger than most in the area, offering ample space for outdoor entertaining and even a future pool. Walk out directly from the basement or access the yard from the great room's elevated deck overlooking the expansive lot. The open concept main level is anchored by a striking, floor to ceiling fireplace that serves as a dramatic focal point. High end, light toned flooring throughout enhances the bright and airy feel of the home. Additional features include high end appliances, convenient bedroom level laundry room, a second laundry rough-in in the basement, and a finished garage equipped with an EV charging outlet. With countless upgrades and thoughtful details throughout, this exceptional home must be seen to be fully appreciated. Come experience it for yourself and fall in love with everything it has to offer. Tarion warranty included !! (id:61852)
Sutton Group - Summit Realty Inc.
Royal LePage Burloak Real Estate Services
59 Reigate Avenue
Brampton, Ontario
Freshly painted throughout this 3 bedroom upper level of a lovely Bungalow in a quiet and mature street. Walking distance to schools and shopping. Open concept design , kitchen with granite countertops and tall cabinetry overlooks dining and living room. Stainless steel fridge/stove/rangehood. Four piece washroom and powder room. Laminate flooring throughout except kitchen. Use of backyard and parking on driveway. Ideal tenant for this home would be a working couple or a small family with one child. (id:61852)
RE/MAX Realty Services Inc.
