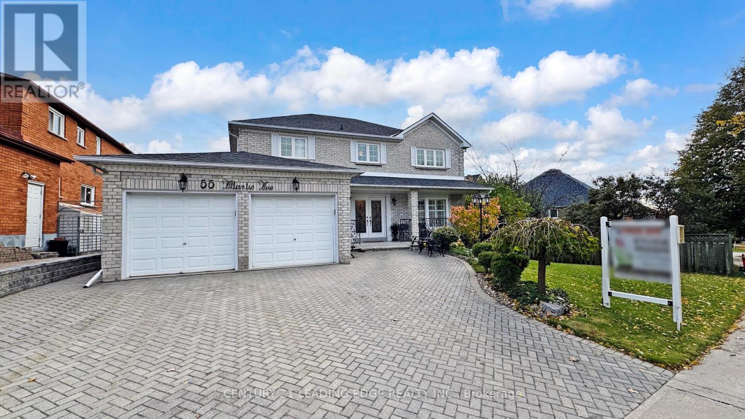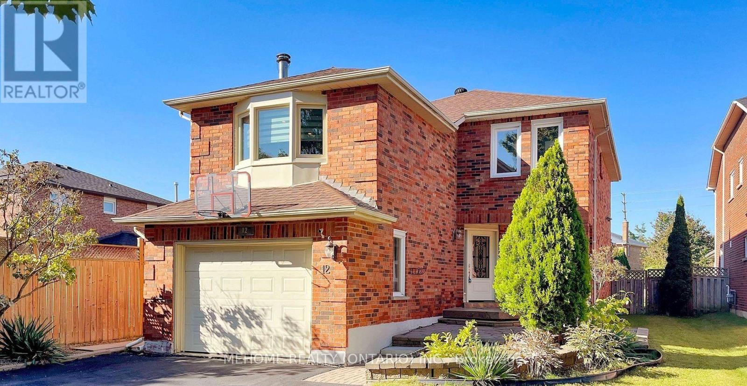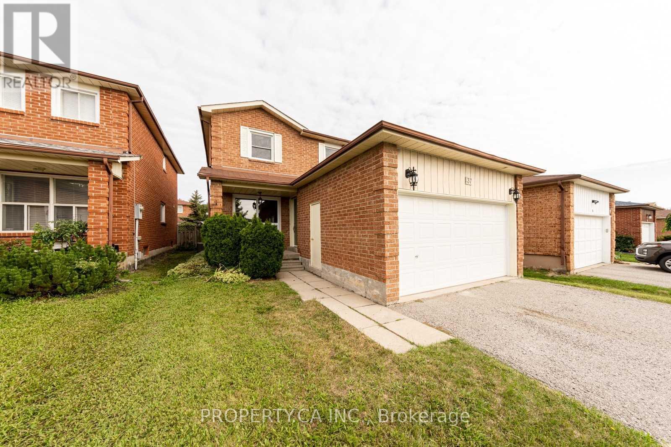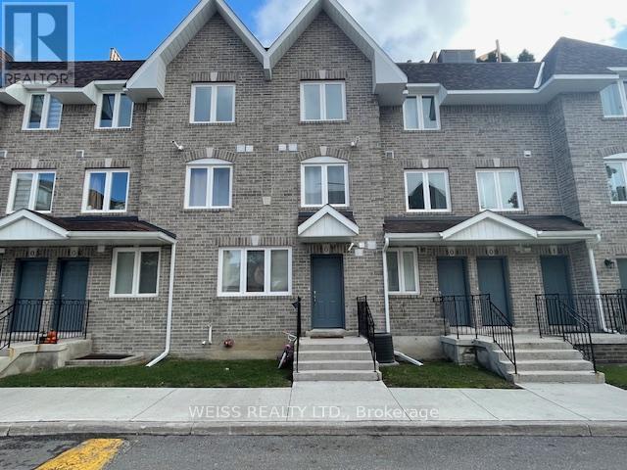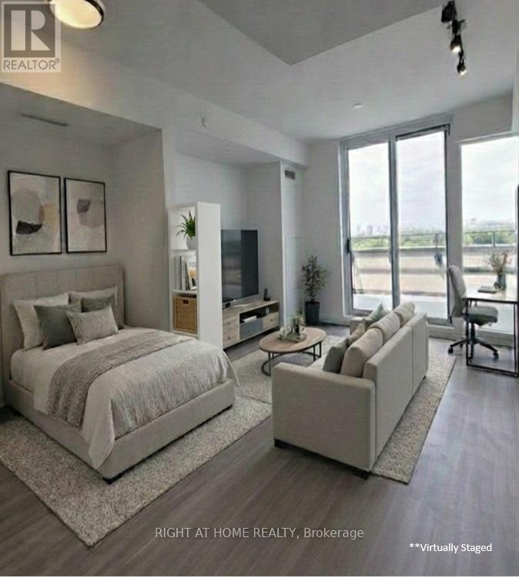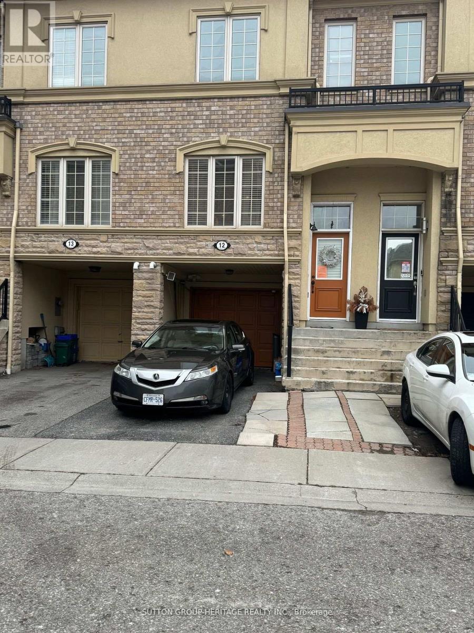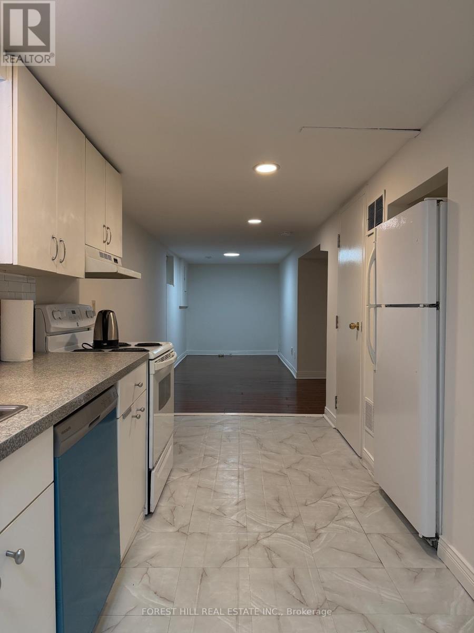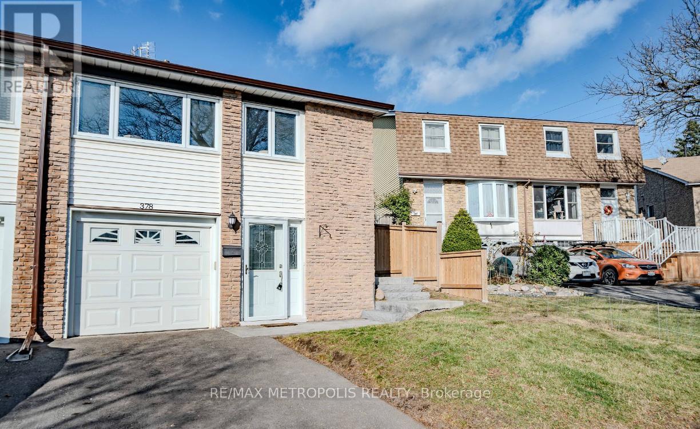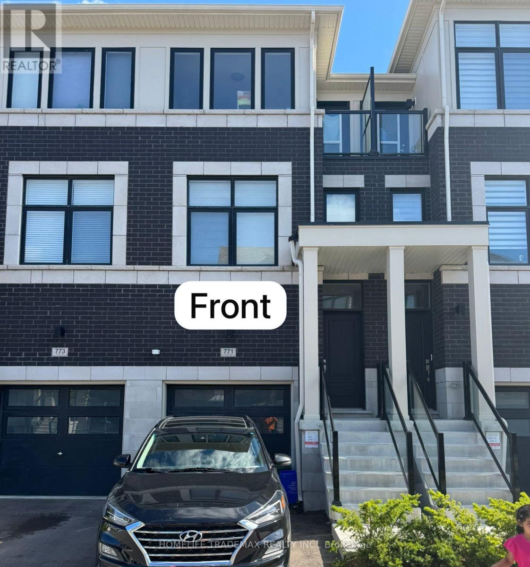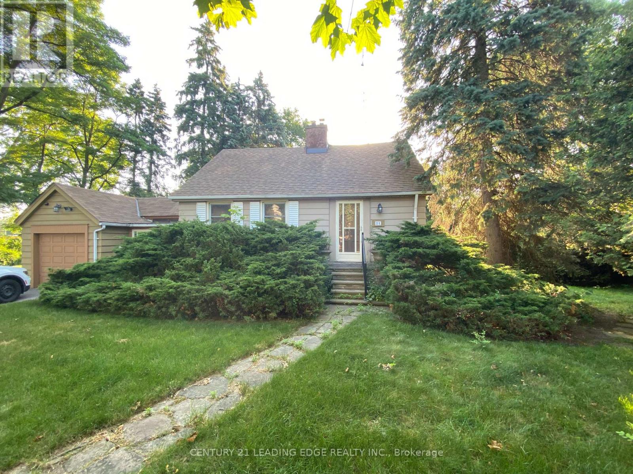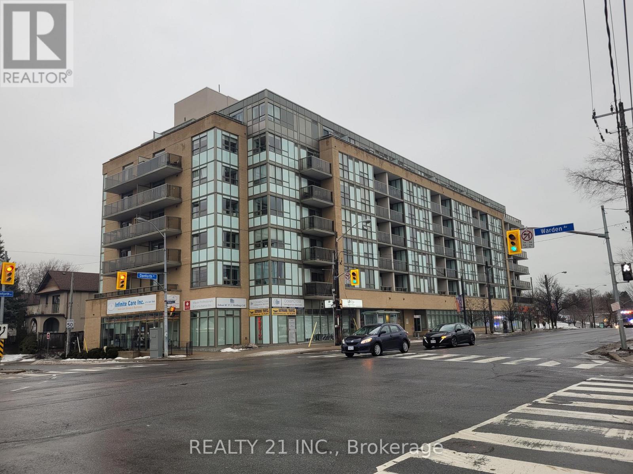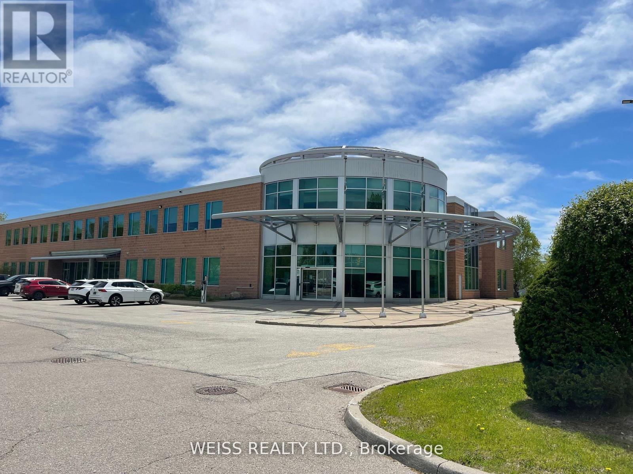55 Atlantic Avenue
Markham, Ontario
** MOTIVATED SELLERS ** Welcome to this beautifully custom-built 2-storey detached home perfectly situated on a premium lot in one of Markham's most sought-after neighborhoods, where pride of ownership and convenience come together in perfect harmony. Offering approx. 4,309 sq.ft., of total living space, this residence showcases solid hardwood flooring on both the main and second levels and timeless architectural details throughout.The updated white kitchen comes with an island and large eat-in area is the heart of the home-ideal for family gatherings and entertaining. Step through the walkout to a covered deck, perfect for outdoor dining and year-round enjoyment. 2 wood-burning fireplaces add warmth and character to the elegant living spaces, while an open staircase leads to a fully finished lower level complete with a second kitchen, perfect for extended family or guests. With approximately $150k in upgrades, this home shines with newer windows, professional landscaping, an in-ground sprinkler system, a new side patio connecting to the garage, and a newer fenced backyard. The irregular 82-ft frontage lot offers curb appeal and generous outdoor space, complemented by a driveway that accommodates up to 6 cars. Located just minutes from top-rated schools, Markville Mall, Markham Village Community Centre, and convenient access to Highway 407, this home delivers the perfect balance of tranquility and accessibility. A true gem in a family-friendly neighborhood; this lovingly maintained home combines classic charm, modern updates, and unbeatable location to create a place you'll be proud to call your own. (id:61852)
Century 21 Leading Edge Realty Inc.
12 Milton Place
Vaughan, Ontario
Welcome To This Stunning Property Located on a Premium Deep Lot Offering Comfort And Desirable Features! This Gem Features a Legal Basement Apartment with separate entrance, 1 bedroom, full kitchen, 3-pc bathroom and its own laundry room. Walking Distance to Rutherford Go Station. Minutes to Hospitals, Vaughan Mills, Transit and Wonderland! Dont Miss Out! Tenant Responsible For Snow Removal & Salting On Side Way And Tenant Car Space (id:61852)
Mehome Realty (Ontario) Inc.
37 Bendamere Crescent
Markham, Ontario
Clean & Renovated - Entire House Including Unfinished Basement For Rent. Caring Landlord Arranges For Grass Cutting And Snow Clearing At Front. Outstanding Quality Home In Prestigious Location. Fireplace Is Not Operational & Not To Be Used. No Garage Door Opener. Utilities & Water Heater Rental Cost Is To Be Paid By Renter. Water Heater Is Currently Rented For $36.36+Hst, Amount Subject To Change. ** This is a linked property.** (id:61852)
Property.ca Inc.
107 - 75 Weldrick Road E
Richmond Hill, Ontario
910 sq ft of living space on the main level. Newly built in 2023. Located near a top rated French Immersion and Montessori Private schools. Short Walk To Yonge St., Bus Stop W/ Direct Route To Finch TTC Subway. Minutes to GO station and walking distance To Hillcrest Mall, T&T Supermarket, H-Mart, Shoppers Drug Mart, Various Shops And Restaurants, Clinics and Parks. Quiet complex with 2 Playgrounds (id:61852)
Weiss Realty Ltd.
804 - 2369 Danforth Avenue
Toronto, Ontario
Experience contemporary urban living at Danny Danforth by Gala Developments, ideally located at the vibrant intersection of Danforth & Main. This stylish studio suite offers a smart, open-concept layout with 9' ceilings, a modern kitchen featuring stainless steel appliances, and sleek finishes throughout. Enjoy your own private terrace with a pleasant north exposure, perfect for relaxing after a busy day. Just steps to TTC subway and Main GO Station, plus local shops, cafés, restaurants, parks, and everyday essentials. Residents enjoy premium building amenities including concierge, fully equipped fitness centre, party room, visitor parking, and bicycle storage. A perfect opportunity for professionals seeking convenience, comfort, and connectivity in one of the East End's most desirable communities. (id:61852)
Right At Home Realty
12 - 1250 St. Martins Drive W
Pickering, Ontario
Welcome to San Francisco by the Lake! Open concept 9' ceilings in Living Room and Dining area. Kitchen Island, walk-out to 15.4'x13.2' balcony with view of the lake. 3 bedrooms on top floor with 2 full baths, 2 pc. powder room. Great location; close to Hwy.401, GO Train, Lakefront, shops and stores. (id:61852)
Sutton Group-Heritage Realty Inc.
Basement - 39 Main Street
Toronto, Ontario
Welcome to this bright and freshly painted 2 bed, 1 Bath lower-level unit with ensuite laundry and backyard access in a quite, charming residential pocket. Convenient location, Close to the TTC transit - streetcar and subway making commuting simple. Outstanding value at a great price. (id:61852)
Forest Hill Real Estate Inc.
Lower - 378 Daytona Court
Oshawa, Ontario
Lower Portion Of This Gorgeous Backsplit Home Is Available To Lease!! This In-Law Suite Features 2 Bedrooms Above Ground, 3 Pieces Bath With Standing Shower, Kitchen And Living Room. Close To Durham College And Ontario Tech University. 2 Minutes To Bus Stop And Close To Groceries And Restaurants. Comes With All Appliances, Two Parking Spaces On The Driveway And Separate Entrance For Privacy. No Smoking And Vaping Environment!! Accommodates Up To 4 People. (id:61852)
RE/MAX Metropolis Realty
771 Eddystone Path
Oshawa, Ontario
Brand New & Elegantly Upgraded 4-Bedroom Beautiful Townhome Porter Elevation B 1610 Sq Ft At Symphony Towns, Oak Staircase, Quartz Kitchen, Deck & Balcony, Functional & Spacious Lay Out. This Property Offers 9' Ceilings On Main And 8' On Upper Floor And Beautiful Backyard Spaces. The main level includes convenient access to the garage, a private bedroom with an ensuite bathroom, and a walkout to the patio perfect for guests or multi-generational living. The second level boasts a generous open-concept layout with a large great room, modern kitchen, dining area, and access to a beautiful walk-out balcony ideal for entertaining or relaxing. On the third level, you'll find the primary bedroom with a private 3-piece ensuite, a second bedroom with a large closet, and a third bedroom featuring a walk-in closet and its own walkout balcony. Located in a high-demand area of Donevan, this home is close to new schools, parks, a shopping mall, places of worship, and a golf course. Enjoy easy access to public transit, the Oshawa GO Station, and Highway 401 all just minutes away! (id:61852)
Homelife Trademax Realty Inc.
Homelife/response Realty Inc.
21 Faircroft Boulevard
Toronto, Ontario
Prime Cliffcrest detached 1 1/2 storey on a premium half acre lot located in the highly esteemed Bluffs community. Limitless potential for end users, investors or builders alike. Functional layout, open concept living & dining with fireplace and separate side entrance to breezeway. Large back and side yards ideal for entertaining & summer bbq's or a laneway home! Property fronts 2 streets: Faircroft Blvd and Pine Ridge Dr. Excellent opportunity to put your own personal touches on the property. laneway home or build your dream home. Close to lake views, nature trails, marina, beaches, great schools including St.Agatha CS, Fairmount PS, Cardinal Newman Catholic HS, R.H King Academy HS, Ttc, Go, shop & more! (id:61852)
Century 21 Leading Edge Realty Inc.
Ph 02 - 3520 Danforth Avenue
Toronto, Ontario
Discover this beautiful light-filled 2 bedroom, 2 bath unit nestled in Danforth Ave with Open terrace (approximately 350sft) overviewing Ontario Lake. Enjoy unparalleled convenience with easy access to Kingston Road, public transit at your door, The Beaches, and a short trip to vibrant downtown. Step inside to an inviting open-concept living room/dining room combo with a large window letting in loads of natural light. The spacious primary bedroom features a walk in closet, plus an ensuite 3-piece bath complete with a glassed-in shower. The second bedroom offers a large closet, providing ample storage space. Enjoy the convenience of an additional 3-piece bath with a bath tub, as well as a brand new stacked washer and dryer tucked away for your convenience. Building amenities include a well-equipped gym, a party room, a 6th-floor terrace perfect for entertaining, communal BBQ available for booking on the terrace. Don't miss out on this fantastic opportunity to live in a prime location with all the modern comforts. (id:61852)
Realty 21 Inc.
203 - 601 Westney Road S
Ajax, Ontario
Well maintained two storey office building just minutes from Highway 401 and close proximity to the GTA core. Up to 4,000 square feet available on the second floor. Many uses available including medical (No MRI). Realty Taxes, building insurance, Maintenance, Heat, hydro, water and parking included in the TMI. Heated underground parking and ample and outside parking. (id:61852)
Weiss Realty Ltd.
