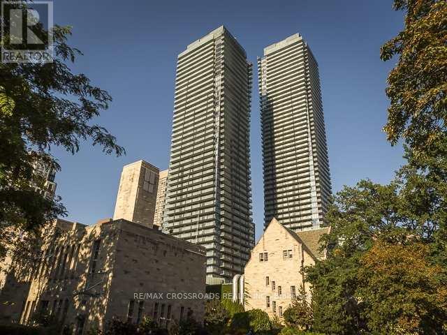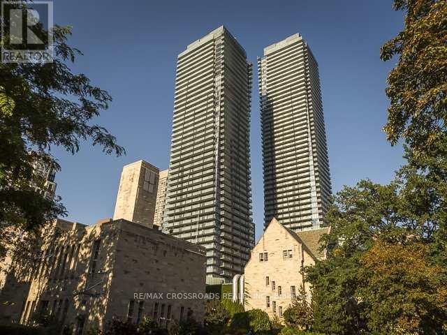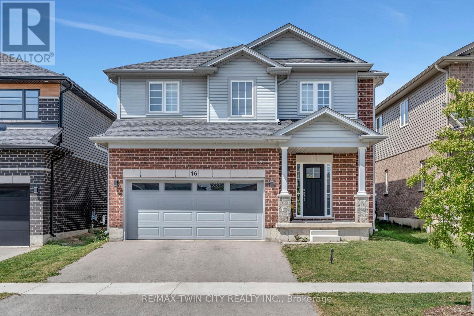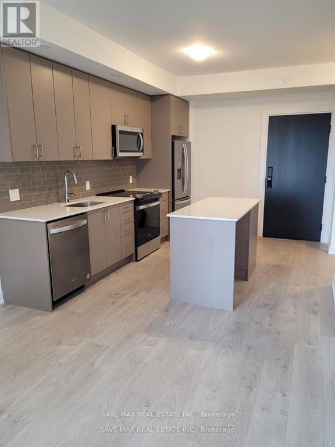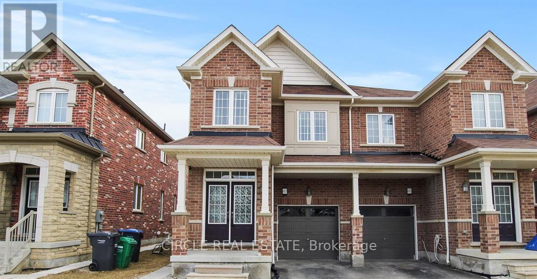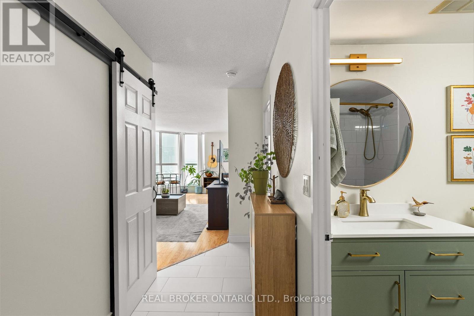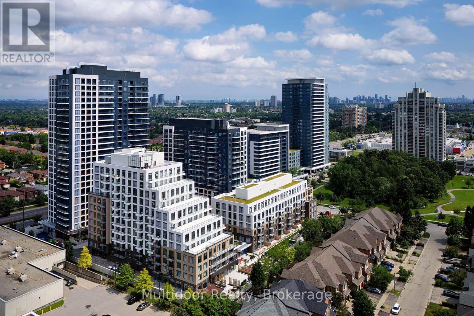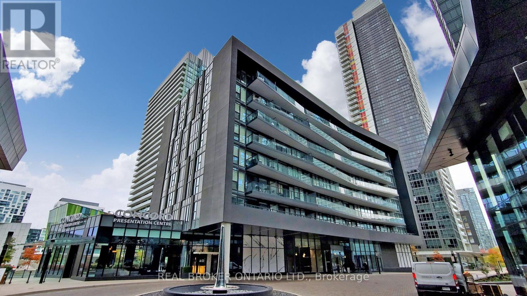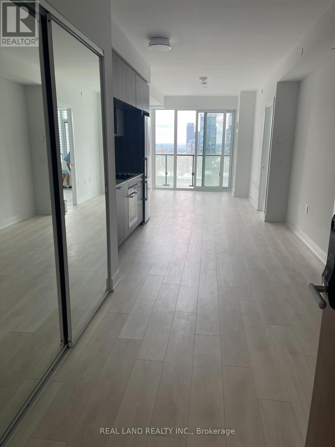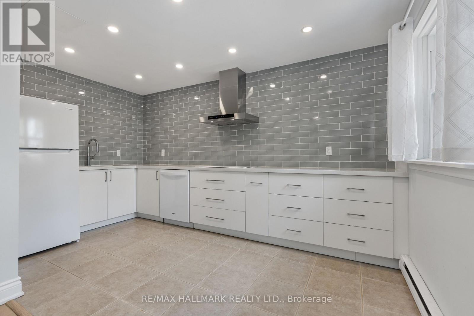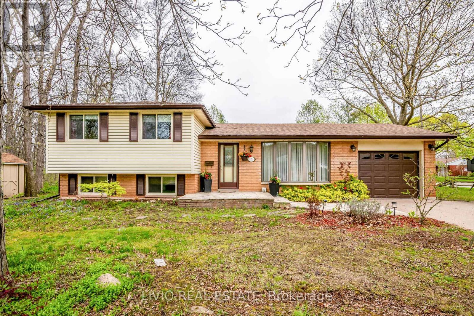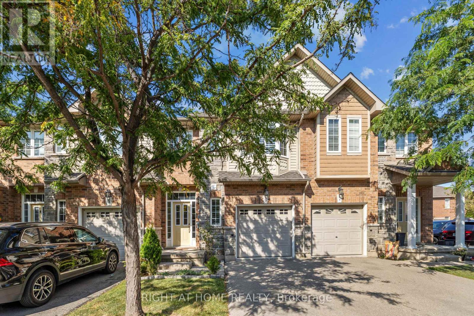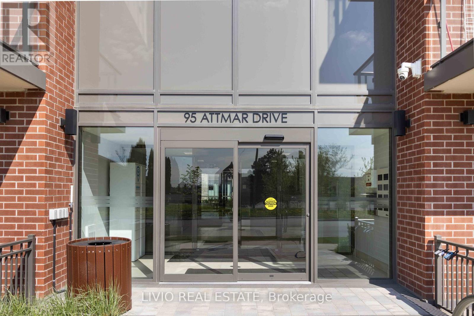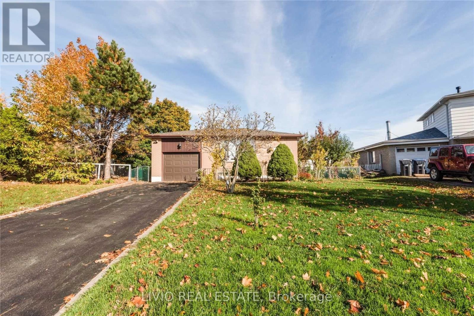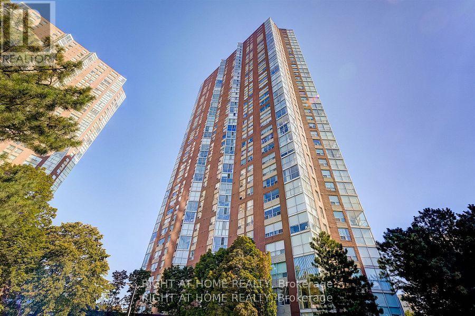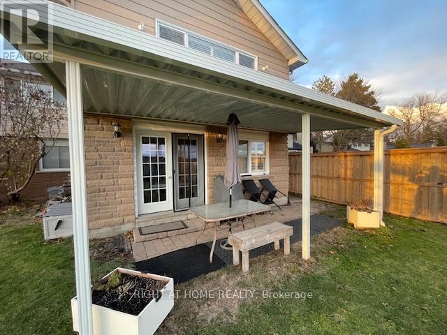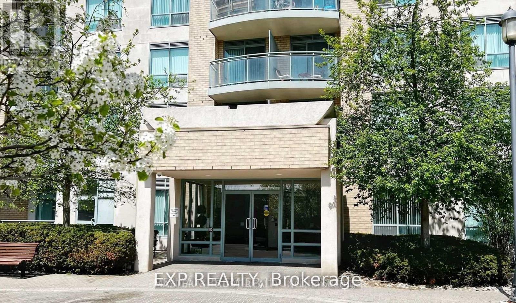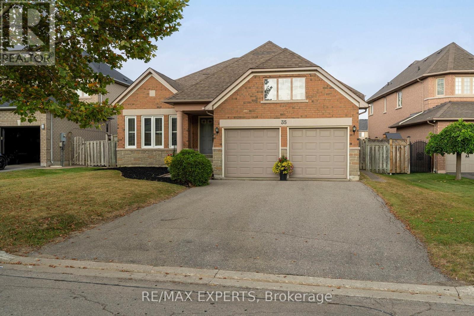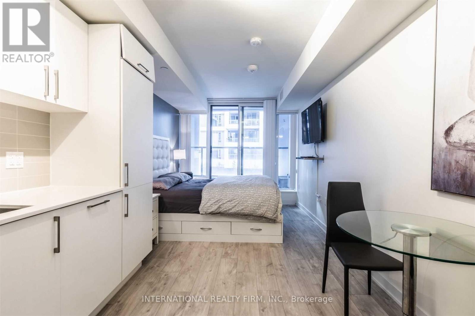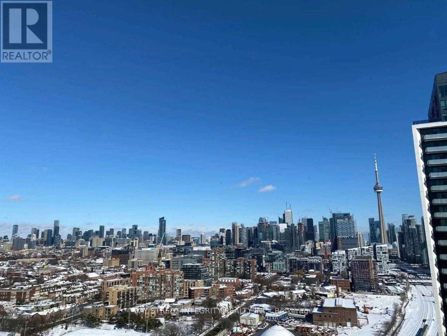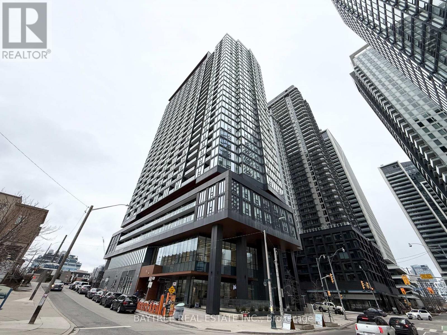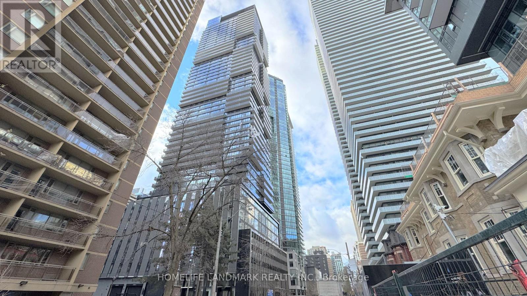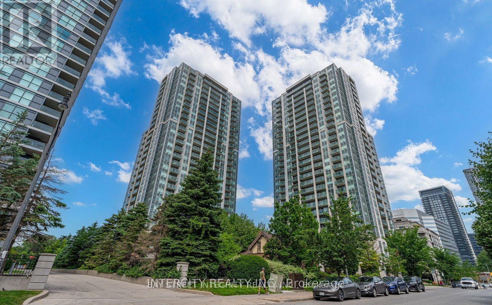1903 - 1080 Bay Street
Toronto, Ontario
Welcome to U-Condominiums - where luxury meets convenience! This bright south-facing suite features a functional 1+Den layout (den can be used as a second bedroom). The open-concept kitchen offers integrated appliances and a sleek centre island. Enjoy exceptional building amenities including a 4,500 sq.ft rooftop terrace with panoramic city views, a fully equipped gym, elegant party room, and serene library. Steps from the University of Toronto, Yorkville, world-class shopping, fine dining, and public transit - experience the ultimate urban lifestyle at U-Condominiums. (id:61852)
RE/MAX Crossroads Realty Inc.
1903 - 1080 Bay Street
Toronto, Ontario
Welcome to U-Condominiums - where luxury meets convenience! This bright south-facing suite features a functional 1+Den layout (den can be used as a second bedroom) and includes one parking space. The open-concept kitchen offers integrated appliances and a sleek centre island. Enjoy exceptional building amenities including a 4,500 sq.ft rooftop terrace with panoramic city views, a fully equipped gym, elegant party room, and serene library. Steps from the University of Toronto, Yorkville, world-class shopping, fine dining, and public transit - experience the ultimate urban lifestyle at U-Condominiums. (id:61852)
RE/MAX Crossroads Realty Inc.
16 Cumberland Street
Brantford, Ontario
Welcome to 16 Cumberland Street! This beautifully maintained 4 bedroom, 2.5 bath home was built in 2020 and is perfectly situated on a quiet street in a family-friendly neighbourhood, just minutes from Highway 403, ideal for those commuting to the GTA. Inside, the bright and spacious main floor features soaring 9-foot ceilings, pot lighting, and a modern open concept layout with a blend of tile and hardwood flooring. The kitchen is thoughtfully designed with quartz countertops, stainless steel appliances, a large island with breakfast bar seating, and clean white cabinetry with under cabinet lighting, and a subway tile backsplash. The dining area flows effortlessly into the fully fenced backyard, offering a great space for entertaining or relaxing outdoors. The solid oak staircase leads to the second level, where you'll find a spacious primary suite with a large walk-in closet and a stylish ensuite boasting a double vanity and glass shower. Three additional bedrooms, a second full bathroom, and a convenient bedroom-level laundry room complete the upper floor. The home also offers inside entry from the double car garage, creating excellent potential for a future in-law suite. With a covered front porch, carpet-free main floor, and tasteful, move-in ready finishes throughout, this home combines comfort, style, and functionality. Located close to schools, parks, shopping, and transit, this home is a fantastic option for families or professionals seeking space and convenience. (id:61852)
RE/MAX Twin City Realty Inc.
1113 - 3220 William Coltson Avenue N
Oakville, Ontario
Great Location! 1 bedroom condo with modern finishes and premium laminate flooring throughout. Open-concept kitchen featuring stainless steel appliances, upgraded microwave and central island. Large windows in the living room & bedroom for plenty of natural light and beautiful views. This unit features 10 ft ceiling, access to Walk Out Terrace on ground floor. Smart living with a Geothermal system and keyless entry. Conveniently located near grocery stores, Hospital, Go Transit, and Highways 407/401/403. Smart Connect System. Building amenities include: Party Room/ Meeting Room/ Concierge/ Rooftop BBQ terrace, Co-working Space/Lounge, Visitor Parking, Pet Washing station and more. 1 parking and 1 locker included in. (id:61852)
Save Max Real Estate Inc.
603 Remembrance Road
Brampton, Ontario
Gorgeous 4 Bedroom Semi Detached Home With 2.5 Washrooms In The Desirable Mt Pleasant Area(Upper Level Only). Spacious Family Room ,. Bright Open Kitchen With Lots Of Storage Space, Upgrd Kitchen!! Stainless Steel Appliances. Master Bedroom W/4Pc Ensuite & Large W/I Closet. Sep Door To Garage, All Good Size Bedrooms.Basement Is Not Included, Tenant Pays 70% Of Utilities. Aaa Tenants Only.**Pictures Are Taken From Old Listing** (id:61852)
Circle Real Estate
417 - 1 Neighbourhood Lane
Toronto, Ontario
Boutique1 Bedroom At The Humberside. 9' Ceiling And Wide Plank Laminate Flooring T/O. Upgraded Kitchen W/ S/S Appliances, Under Cabinet Lighting & Quartz Counters. Stylish Full Bath. Concierge, Fitness Cntr, Rooftop Lounge, Guest Suites .Close To All Amenities, Lake Ontario, Minutes To Downtown Toronto & More! (id:61852)
Master's Trust Realty Inc.
504 - 140 Dunlop Street E
Barrie, Ontario
UTILITIES INCLUDED IN CONDO FEES! This beautifully updated 1-bed + den, 1-bath condo offers south-west exposure with fantastic views of Kempenfelt Bay, the marina, and downtown Barrie. Large windows flood the space with natural light, showcasing stunning sunsets and the city lights at night. The 775-square-foot unit features hardwood floors throughout the living room and den, with vinyl flooring in the spacious bedroom. A newly renovated bathroom elevates the space with a modern tub, toilet, vanity, and gorgeous tile work that seamlessly flows into the foyer. The den is perfect for a home office or hobby space, and the unit also offers convenient in-suite laundry. Included with the unit are one underground parking space and a storage locker. Building amenities feature an indoor pool, sauna, hot tub, gym, and a party/games room with monthly events. Condo fees cover heat/central air, hydro, water, building insurance, parking, and common elements, with on-site management, a superintendent, dual elevators, and visitor parking. Located just steps from waterfront trails, shopping, restaurants, and transit, this is downtown Barrie living at its best. (id:61852)
Real Broker Ontario Ltd.
D-423 - 8 Beverley Glen Boulevard
Vaughan, Ontario
Oversized studio living in the heart of Thornhill's coveted Beverley Glen! This bright, sun-filled 523 sq ft studio offers a smart, functional layout with distinct living, dining and sleeping zones, soaring ceilings and wall-to-wall windows that make the space feel airy and welcoming. Enjoy a full kitchen with brand new appliances, plenty of cabinet space and room to actually cook - rare for a studio. High-speed internet and parking is included, keeping your monthly costs predictable. Located in Daniels' new Boulevard Condos, you'll love on-site amenities such as a modern fitness centre, party/ games rooms, stylish lounge spaces, outdoor areas with BBQs, concierge, visitor parking and more. Step outside and you're moments to Promenade Mall, cafés, big-box shopping, Costco, grocery stores, parks and everyday conveniences. Commuting is easy with YRT/Viva transit at your doorstep, quick connections to Finch Station, and fast access to Hwy 407 and major routes across the GTA. Perfect for a young professional or anyone seeking a sleek, low-maintenance home in a vibrant, walkable pocket of Thornhill. Landlord requires mandatory SingleKey Tenant Screening Report, 2 paystubs and a letter of employment and 2 pieces of government issued photo ID. (id:61852)
Multidoor Realty
512 - 90 Queens Wharf Road
Toronto, Ontario
Rare Spacious 1 Bed With Parking In Luxury Condo! Open Balcony, Fl To Ceiling Windows, Quartz Kitchen Counter, Ss Kitchen Appli, Cabinet Organizers, Steps To Flagship Loblaw Super centre, LCBO, Buses/Streetcar, Rogers Ctr, Cafes, Shops, Banks, Waterfront, Finance & Entertainment District. In The Heart Of Everything. Luxury building amenities include a 24-hour concierge, fully equipped gym, indoor pool, and more. Located just steps from transit, world-class dining, shopping, and Torontos vibrant waterfront. Downtown living at its best. Show and fall in love! (id:61852)
Real Broker Ontario Ltd.
3510 - 575 Bloor Street E
Toronto, Ontario
*PARKING Included* Unobstructed views. This Luxury 1 Bedroom + Den And 2 Full Bathroom Condo Suite Offers 653 Square Feet Of Open Living Space. Located On The 35h Floor, Enjoy Your Views From A Spacious And Private Balcony. This Suite Comes Fully Equipped With Energy Efficient 5-Star Modern Appliances, Integrated Dishwasher, Contemporary Soft Close Cabinetry, Ensuite Laundry. (id:61852)
Real Land Realty Inc.
130 - 3040 Constitution Boulevard
Mississauga, Ontario
Welcome to this beautifully cared for 2 Storey stacked home fts a PRIVATE, SOUTH-FACING GARDEN OASIS! Fully Fenced Yard& bursting w/ Seasonal Blooms, Mature Greenery creates a serene retreat. Inside, the RENOVATED open-concept main floor impresses w/ Wide-Plank vinyl floors (2024), Smooth Ceilings (popcorn removed 2024), and dimmable pot lights (2024 & 2021). The designer kitchen (2021) showcases a full-height green tile backsplash, Sakura Chimney Hood, Lucent Quartz Polished Frost countertops, Whirlpool dishwasher, and modern smooth cooktop. Upstairs, 3 bright bedrooms all face south, framing treetop views. Downstairs, one of the community's RARE BASEMENT offers ADDITIONAL SPACE with 2 more bedrooms + full bath- perfect for guests, home office, or creative space. One bedroom features a walk-in closet; the other is currently used as storage. A laundry chute in the Primary bedroom closet adds convenience, a dedicated LAUNDRY ROOM with utility sink & build-in storage (can be use as pantry(, keeps chores organized!! This home is Located in a well-established neighbourhood, just one bus ride to Toronto Subway Line or UTM, and minutes drive to Costco, Walmart, Adonis, FreshCo, China Center, and Tavora Foods, Sherway Garden for shopping. Top schools within walking distance. Maintenance fee ALSO INCLUDES internet, cable + snow removal on common roads! (id:61852)
RE/MAX Hallmark Realty Ltd.
122 Forest Hill Road
Grimsby, Ontario
**PRICE REDUCED TO SELL** A Bright, freshly painted and welcoming 3 Bed 2 Bath Side-split in a Peaceful and fabulous location, a perfect family home at end of Cul-de-sac close to parks and backing on to Ravine. Featuring Newly upgraded kitchen, upgraded baseboards and trims, Main floor features hardwood floors, a large Living room, and Dining room with a door to sunroom looking onto a private yard and patio, the second floor has three good-sized bedrooms and a 4-piece bath. Downstairs is a finished rec room with large windows, lots of space and storage in the laundry room and newly added 3-piece bathroom. Single attached garage and large garden shed, easy access to HWYs, close to shopping and Costco. (id:61852)
Livio Real Estate
6 - 40 Dartmouth Gate
Hamilton, Ontario
Experience executive living in this move-in ready 3-bedroom, 2.5-bath townhome in a picturesque, family-friendly lakefront community. Enjoy a spacious foyer with ceramic tile and powder room, a bright open-concept main floor with 9-foot ceilings, hardwood and ceramic flooring, and a modern kitchen with white cabinets, granite countertops, and stainless-steel appliances. Step out to the backyard patio, perfect for relaxing or BBQs. Upstairs features a cozy loft for extra living space or home office, a primary suite with hardwood floors, an ensuite, and a walk-in closet, plus two additional generous bedrooms. Second-floor laundry, direct garage access, visitor parking, and an unfinished basement for extra storage added convenience. Close to Lake Ontario, GO Station, QEW, shopping, and schools. Tenant pays all utilities. Application must include rental application, Equifax credit report, employment letter, proof of income, photo ID, and references. Steps from Lake Ontario-book your viewing today! Property is available as of March 23, 2026 (id:61852)
Right At Home Realty
206 - 95 Attmar Drive
Brampton, Ontario
Why Rent? Calling All Investors & First-Time Buyers! Welcome to Unit #206 at 95 Attmar Drive-a chic and contemporary 1-bedroom, 1-bathroom condo in the heart of Brampton's vibrant new Clairville community. Built in 2024, this stylish unit offers 510 sq. ft. of modern interior living space, plus a 65 sq. ft. open balcony-perfect for enjoying your morning coffee or unwinding in the sun. Step inside to find high-end finishes throughout, including elegant quartz countertops, a modern backsplash, and upgraded plank laminate flooring that create a sleek, sophisticated feel. Enjoy the added convenience of one underground parking space and a locker located on the same level. Ideally situated at the prime intersection of The Gore Road, Ebenezer Road, and Queen Street, this condo provides seamless access to major highways, making commuting to Brampton, Vaughan, and surrounding areas effortless. Parks, top-rated schools, shopping, and community amenities are all just minutes away. Don't miss this exceptional opportunity to own in one of Brampton's most desirable and up-and-coming neighbourhoods! (id:61852)
Livio Real Estate
12 Finsbury Drive
Brampton, Ontario
Beautiful Detached Bungalow Offering 3+2 Bedrooms, a Fully Finished Basement with a Separate Entrance. Enjoy a bright main level, newly refurbished driveway, lovely landscaping, and two laundries for added convenience. Basement features a thoughtfully designed 2-bedroom layout (1 large bedroom + 1 additional bedroom), a modern kitchen, bright living room, and a sleek 4-piece bathroom, Two separate laundry on each floor - ideal for extended family or rental potential. Freshly painted in 2022. Located steps from schools and public transit, and close to major highways, shopping, and all essential amenities. A well-maintained property that offers comfort, style, and convenience. Extras: Fridge, Stove, Washer & Dryer, All Electrical Light Fixtures. (id:61852)
Livio Real Estate
508 - 5 Concorde Place
Toronto, Ontario
Beautiful home within the luxurious Concorde Park and nestled in the heart of one of the city's much sought after condo communities. Bright and spacious open concept floor plan with tons of natural light and a beautiful solarium with floor to ceiling windows and panoramic views. Recently renovated bedroom flooring and quartz countertops. The primary bedroom boasts a lovely ensuite and large walk-in closet. Residents of Concorde Park enjoy access to a host of premium amenities including 24 hour concierge and security, indoor pool, hot tub, fitness centre, tennis, squash, billiards, ping pong, two party rooms, and library. The building is also equipped with secure parking and ample visitor spots. You are also steps to public transit, including the future Eglinton Crosstown LRT, major highways, Aga Khan Museum and park, Flemingdon Park Golf Club, nature trails, great schools, restaurants, shops, and much more. (id:61852)
Right At Home Realty
#b - 22 Grant Court
East Gwillimbury, Ontario
A Bright, Cozy and spacious 2 Bedroom Apartment located in a prestigious neighbourhood ofQueensville.Close to Hwy 404, Lake Simcoe, Grocery Store, School, Trails, Public Transportation, Brand NewCommunity Center. This Beautiful Above Ground Apartment offers 2 full size Bedrooms, FullKitchen with Quartz Countertop, Microwave, Gas Range Stove with hood, Large size Fridge and En-suite Laundry.Portion of the backyard is Shared. Backyard is very large and wide and Fully fenced. 2 Parking spots. THIS APARTMENT IS ALSO AVAILABLE AS FURNISHED! (id:61852)
Right At Home Realty
301 - 51 Baffin Crescent
Richmond Hill, Ontario
Welcome To The Great value located in the Gates of Bayview Glen II Great Location Bright And Spacious Unit In Quite Building. Open Concept With Bkfst. Bar For Entertaining In Style. Bedroom Fits King Size Bed. Maintenance Includes Hydro, Water, Heat! Steps To Viva/Go/407/Hwy7, High Ranking Schools, Shops And Restaurants.Extras: (id:61852)
Exp Realty
35 Falkirk Crescent
Vaughan, Ontario
RARE Opportunity in the Heart of Maple! This expansive 1,947 sq ft (above grade) bungalow sits on a massive, rarely offered lot in one of Maple's most sought-after neighborhoods. Perfectly situated within walking distance to top-rated schools, grocery stores, pharmacies, restaurants, banks, a community center, library, church, the newly built hospital, and even Canada's Wonderland! Transit access is steps away, and the GO Train is just a 7-minute drive. This well-maintained 3-bedroom, 2-bathroom home features a thoughtfully designed layout with all bedrooms tucked away for privacy. Enjoy a spacious living room with a cozy gas fireplace, a bright family room combined with the dining area, and an abundance of natural light throughout. The kitchen boasts a walk-out to the expansive backyard - perfect for entertaining or relaxing. A large front foyer welcomes guests, and the convenient main floor laundry room provides access to the basement and double car garage. The banquet hall-sized basement includes a cellar and offers endless potential for customization. With parking for 6 vehicles and no sidewalk to interfere with the driveway, this home is ideal for families and entertainers alike. A true gem in a central, family-friendly community. (id:61852)
RE/MAX Experts
419 - 27 Bathurst Street
Toronto, Ontario
Experience the ultimate in downtown living with this ALL INCLUSIVE, FULLY FURNISHED, all-inclusive studio in one of Toronto's most sought-after condominium buildings. Simply bring your luggage and enjoy a hassle-free lifestyle with internet and hydro included. This well-laid-out and tastefully designed studio offers comfort and style, complemented by outstanding building amenities such as a 24-hour concierge, a state-of-the-art gym, a stylish party room, and more. Perfectly located in the heart of the city, this studio is steps from Toronto's vibrant nightlife, entertainment district, world-class dining, and top attractions like Scotiabank Arena and Rogers Centre. Public transit is easily accessible, with subway and streetcar lines nearby, making commuting seamless. This property offers the perfect blend of convenience, luxury, and urban excitement. Don't miss out! **EXTRAS** Stainless steel appliances. World class amenities in the building. Option for 6 month lease. (id:61852)
International Realty Firm
2820 - 19 Western Battery Road
Toronto, Ontario
Welcome to Liberty Village! Bright one bed + large den (size 9'7"*8'3". can be 2nd bedroom with sliding door) and 2 Full Bathrooms,the open concept living& dining walks out to the balcony featuring direct views of spectacular lakefront, CN Tower & toronto city views. Large floor to ceiling windows. Amazing amenities including 5 star european-style 3000 Sf Spa, indoor hold/cold plunge pools, steam, private massage rooms, 5,000 Sf. fitness/200 m open-air jogging track outdoor with city views, outdoor yoga space, spin studio, free weights, 24-7 concierge & security and more! trendy shops & restaurants at every corner, Gardiner, Exhibition, convenient access to TTC and steps away from the lake.Don't miss your chance to experience it. (id:61852)
Bay Street Integrity Realty Inc.
3110 - 19 Western Battery Road
Toronto, Ontario
Welcome to Zen King West, ideally situated in the heart of Liberty Village, just steps from Strachan Avenue and offering seamless access in and out of the neighbourhood. Enjoy quick connections to downtown Toronto via TTC, GO Transit, etc., making commuting and city living effortless. This bright and spacious 2-bedroom plus den suite features a functional open-concept layout, filled with natural light and showcasing stunning views of both the lake and city skyline-perfect for modern urban living. Residents enjoy an exceptional collection of first-class amenities, including a 3,000 sq. ft. spa with plunge pools, a 5,000 sq. ft. state-of-the-art fitness centre, and an outdoor Sky Track jogging path, along with yoga, spin, and free-weight facilities. Conveniently located minutes from Harbourfront, parks, shopping, dining, and entertainment, this is Liberty Village living at its finest! (id:61852)
Baytree Real Estate Inc.
3512 - 55 Charles Street E
Toronto, Ontario
1+1 Bedroom Condo in 55C Bloor Yorkville Residences. This open-concept corner unit with lots of natural light, complemented by upgraded luxury vinyl flooring and remote-controlled customized blinds. The contemporary kitchen is a model of modern efficiency, featuring sleek quartz countertops. A movable dining table is perfect for entertaining or intimate meals. The main bedroom offers a retreat with a fully customized closet, while the additional den, equipped with a sliding door, serves perfectly as a second bedroom. Amenities include a state-of-the-art fitness centre, versatile co-work/party spaces, and a tranquil outdoor lounge with BBQs and fire pits. The top-floor C-Lounge offers high ceilings, a caterer's kitchen, and an expansive outdoor terrace with stunning city skyline views. Steps from premier shops, dining, and direct TTC Subway access. (id:61852)
Homelife Landmark Realty Inc.
Uph04 - 16 Harrison Garden Boulevard
Toronto, Ontario
Welcome to this stunning suite in one of North York's most prestigious buildings. This bright and spacious corner penthouse offers a highly desirable south-west exposure, filling the home with abundant natural light. The thoughtfully designed layout features a modern open-concept kitchen with granite countertops, stainless steel appliances, and a brand-new dishwasher that has never been used, along with a premium Samsung washer and dryer.The suite comes fully furnished, offering a true move-in-ready, turnkey living experience. Enjoy a private balcony with unobstructed park views, perfect for relaxing or entertaining. One parking space and all utilities are included. Enjoy exceptional amenities including an indoor pool, hot tub, fully equipped gym, sauna, a second-floor terrace with BBQs, a community garden, and more. Unbeatable location just steps to the subway, Sheppard Centre, shopping, dining, and theatres, with quick access to Hwy 401 and the DVP. The building also boasts a luxurious 5-star lobby with 24-hour concierge service and an on-site coffee shop. (id:61852)
Bay Street Integrity Realty Inc.
