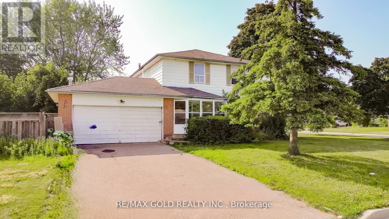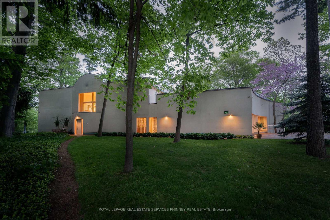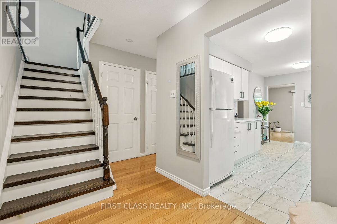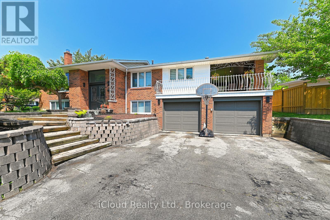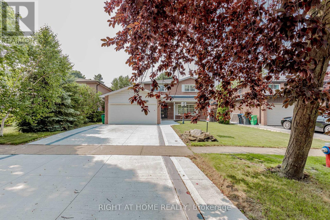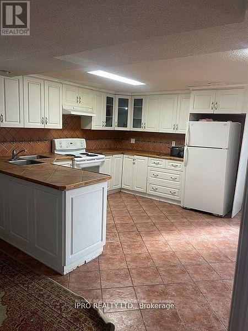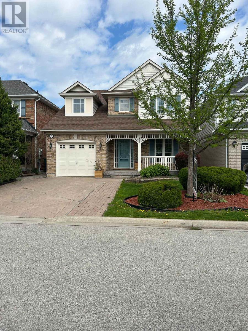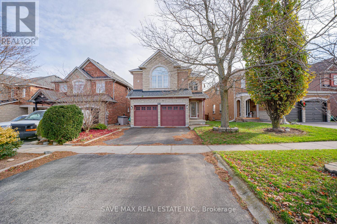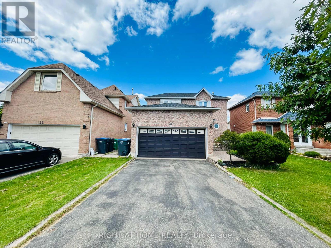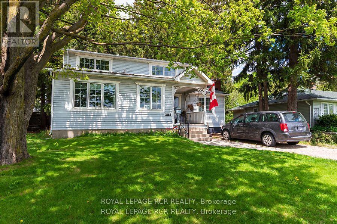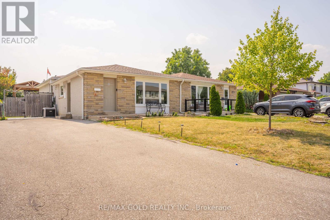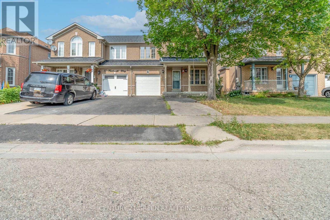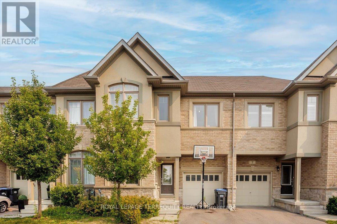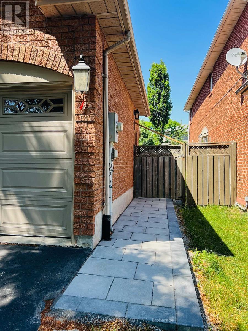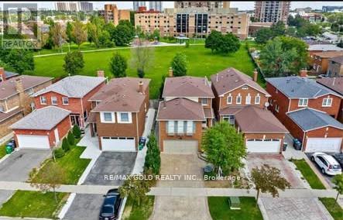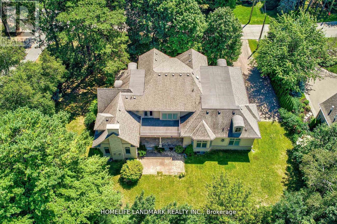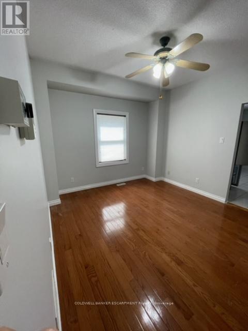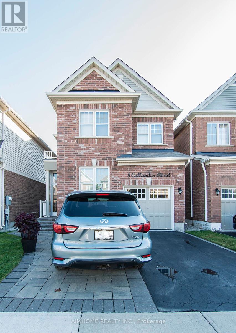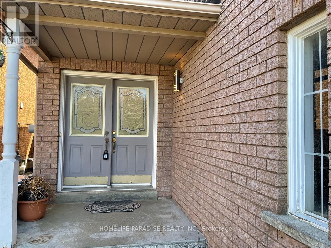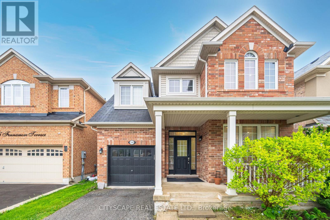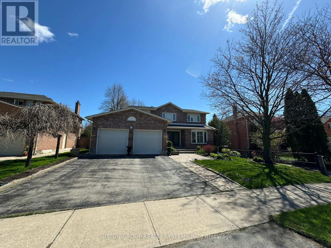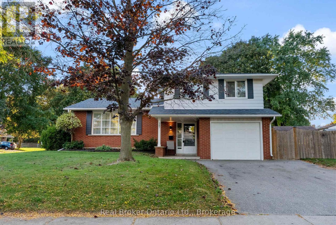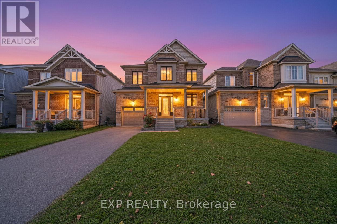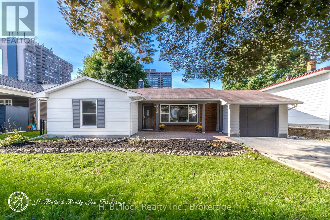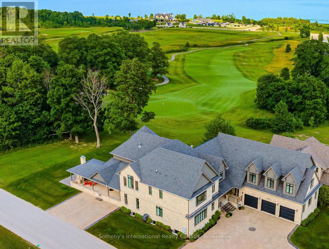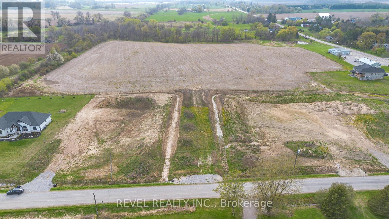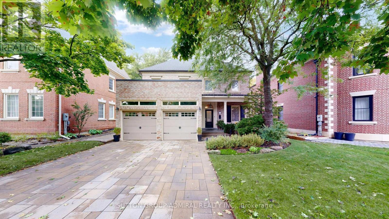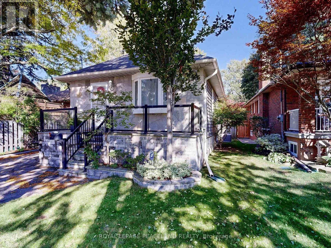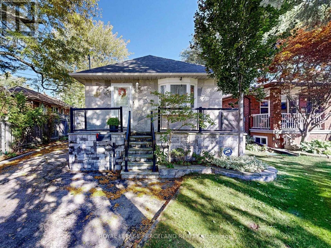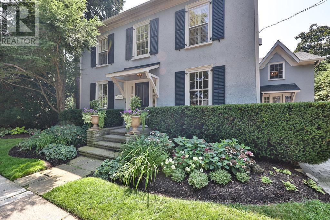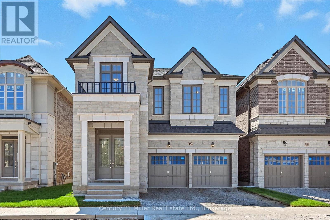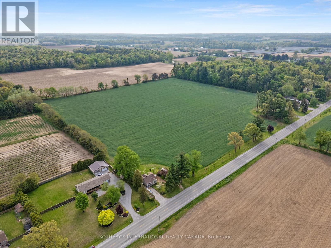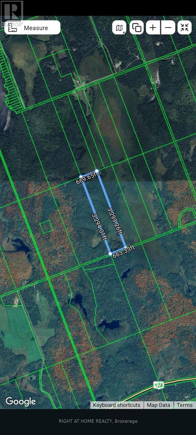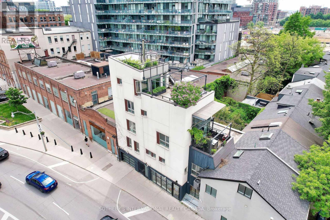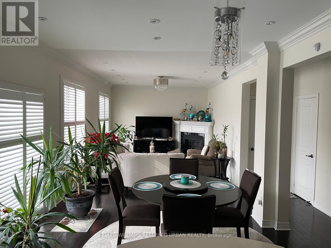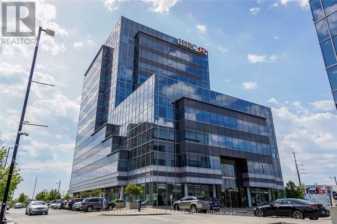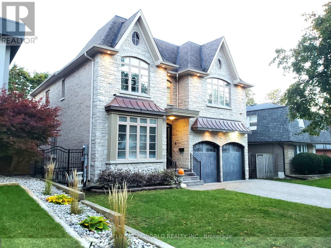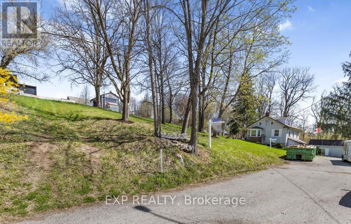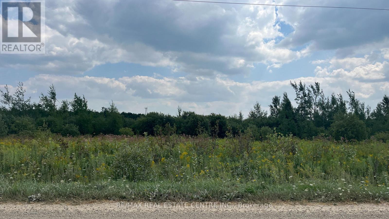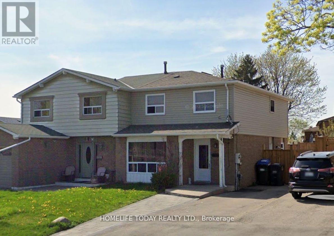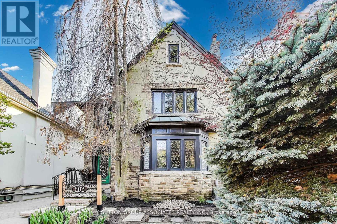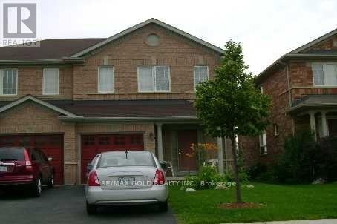1 Dartnell Place
Brampton, Ontario
WELCOME TO 1 DARTNELL PLACE Premium Corner 65 x 110 Ft Lot In Desirable Southgate Area of Brampton Close to GO STATION. Functional Layout Full of Natural Light...Main Floor Features Extra Spacious Living Room Overlooks to Front Yard Through Large Picture Window...Dining Room. Large Kitchen. Backyard with Large Deck Perfect for Summer BBQs with Family. Double Car Garage with huge Driveway...The Location is Unbeatable Close to Schools, Hwy 407/410, Public Transit, Parks, Grocery and Much More...Property being sold in as is condition (id:61852)
RE/MAX Gold Realty Inc.
937 Whittier Crescent
Mississauga, Ontario
Bauhaus Masterpiece in Lorne Park Estates. This architectural gem, designed by Joseph A. Medwecki, sits on a private ravine lot with stunning lake views and nearly 12,000sqft of living space. Offering unparalleled privacy and natural light, this 7-bedroom home spans three levels, ideal for multi-generational living or staff accommodation. Features include 10-ft ceilings, maple hardwood floors, pot lights, and multiple marble-surrounded fireplaces, blending sophistication and comfort throughout. The main floor is designed for entertaining, offering a library, a grand formal living room that flows seamlessly through double doors to the expansive formal dining room- an elegant setting for hosting guests. The chef-inspired kitchen boasts high-end appliances& blue quartz countertops. For added convenience, a main floor bdrm w an ensuite creates an ideal space for a nanny or guests. The upper level reveals a luxurious primary retreat complete w a spa-like 5pc ensuite and a private balcony offering mesmerizing lake views. A 1,529-square-foot rooftop terrace your personal oasis with panoramic views of the lake, an idyllic place to relax and unwind. The lower level is a haven of relaxation and entertainment, ft five walk-outs to the rear gardens, flooding the space with natural light. It includes a private spa room with a hot tub and sauna, a secondary primary suite with a 4-piece ensuite, a gym, games room, and a 1,200-bottle wine cellar. A 3-bay garage accommodates 5 cars, with space for 10 more in the driveway and additional parking near the street. This home is not just a residence it's a statement, a one-of-a-kind masterpiece that beckons those with the most refined tastes. Experience the extraordinary and make it yours today! (id:61852)
Royal LePage Real Estate Services Phinney Real Estate
1283 Lindburgh Court
Mississauga, Ontario
Elegant Family Home Nestled in a serene, family-friendly cul-de-sac, this exceptional residence combines timeless elegance with modern comforts. Built with craftsmanship rarely seen today, every detail has been thoughtfully designed for style, functionality, and comfort. Highlights include: ~Superior Craftsmanship: Soaring ceilings, solid-core doors with transom windows, extensive millwork, and premium hardware. ~Chefs Kitchen: Spacious, beautifully finished, and ideal for both hosting and everyday family meals. ~Luxurious Living Spaces: Multiple fireplaces, a built-in audio system, and gorgeous hardwood floors across the main and second levels. ~Modern Comforts: Heated floors in bathrooms and the lower level, imported tile accents, and a main-floor office with custom built-ins. ~Primary Suite Retreat: Vaulted ceiling, dual walk-in closets, and a spa-inspired ensuite. ~Lower-Level Oasis: A 6th bedroom with an ensuite and steam room, wine cellar, wet bar, recreation room, and walk-out access to a hot tub. ~Recent Upgrades: All new windows (2024) and new deck (2022). ~Outdoor Elegance: Underground sprinklers and landscaped grounds for effortless beauty. This home is move-in ready and designed for both everyday living and unforgettable entertaining. Don't miss your chance to experience its exceptional quality. Schedule a private showing today! (id:61852)
Jdl Realty Inc.
5053 Rundle Crescent
Mississauga, Ontario
Must see!! Rarely Offered End Unit "Freehold" Townhouse Located in Central Mississauga, Close to Schools, UTM, Transit, Shopping Malls, Hwy 403, 401, Updated Washroom, Very Well Maintained, Enjoy the Privacy Back Yard. (id:61852)
First Class Realty Inc.
2101 Parkway Drive
Burlington, Ontario
Welcome to this spacious, bright, carpet-free custom-built raised bungalow on a huge, oversized corner lot. The Main Floor has much space to enjoy living, family, dining with 3 good-sized bedrooms and its own cloth washer & dryer. Marble floor kitchen with granite countertop, backsplash, and stainless-steel appliances walk out to wide, bright sunny verandah to enjoy either your breakfast or evening dinner/BBQ. It comes with a finished basement with living, dining, an eat-in kitchen, a good-sized bedroom with its own cloth washer & dryer perfect for an in-law suite, or work from home. This home has a double car garage with an extra-long driveway that is perfect for any size family. Freshly painted house with Pot lights done in 2023 , new garage doors, upgraded downstairs kitchen, new downstairs stove, zebra blinds, upstairs washer dryer, light fixtures throughout, new AC2025, new fridge, stove. Very convenient location to 407, QEW, Schools, local transit, and a busy famous Shopping Mall @Brant&QEW. Please note that the staging has been removed. (id:61852)
Icloud Realty Ltd.
1073 Mesa Crescent
Mississauga, Ontario
Welcome to This Lorne Park Showstopper! This Well Maintained & Recently Renovated Family Home Sits In The Heart of Lorne Park & Tecumseh School District. The Bright & Sunny Kitchen Features Granite custom Countertops & Overlooks the Family Room w/Gas Fireplace. Make Memories Sharing Laughs Around The Dining Room Table. The spacious & Sun Drenched Backyard is Private (No Back Neighbours), Fully Fenced & Ideal for Entertaining Friends, or Enjoying A Summer Bbq with friends and family. The basement also includes an extra bedroom and a 3-piece bathroom, providing the ideal retreat for guests or children. (id:61852)
Right At Home Realty
27 Matlock Avenue
Mississauga, Ontario
Welcome to 27 Matlock Avenue A Rare Gem in the Highly Sought-After Community Of Riverview Heights, Streetsville! This Fully Renovated Bungalow Has Been Transformed To Perfection, Showcasing Luxurious Designer Finishes Throughout. Featuring 3+2 spacious bedrooms, 3 Elegant Bathrooms, And 1 Modern Kitchen, It Offers Both Style And Versatility --- Perfect For Multi-Generational Living Or Investment Potential. The Open-Concept Layout Is Enhanced By Soaring Cathedral Ceilings, Creating A Bright And Inviting Atmosphere Ideal For Entertaining. Step Outside To Your Very Own Private Oasis: A Professionally Landscaped Backyard Complete With Interlock Stone, A Cozy Fire Pit, And A Relaxing Hot Tub --- The Ultimate Space To Unwind And Enjoy Year-Round. This One-Of-A-Kind Property Is Unlike Anything Else In The Neighbourhood And Is Truly An Absolute Must-See! (id:61852)
Royal Star Realty Inc.
Bsmt - 824 Preston Manor Drive
Mississauga, Ontario
Family Oriented neighborhood very convenient location. Close to heartland, 401, 403. Open Concept kitchen lots of cabinetry, dining and living. One parking included. Looking for a small family, new immigrant welcome. All utilities shared. (id:61852)
RE/MAX Real Estate Centre Inc.
21 Vista Green Crescent
Brampton, Ontario
Beautiful Detached 3 Bedroom 4Baths, home features single car garage with extended double stamped concrete driveway, Living/Dining combination, Eat in kitchen w/breakfast and walkout to completely private fenced yard, ceramic backsplash/ceramic floors, family room w/gas fireplace. Primary Bedroom has 4pc ensuite bath and walk-in closet 2nd and 3rd bedrooms are spacious with bright oversize windows. Main floor has separate from garage to the house. Basement has custom built wet-bar (Jan25) all electrical is ESA approved, large Rec Room, Laundry with 2pc bath and cold storage, Cozy covered front porch with beautiful perennials and garden home shows impeccable 10+++ Close to schools, transit, recreation center (id:61852)
Royal LePage Platinum Realty
82 Belmont Boulevard
Halton Hills, Ontario
Beautifully Updated & Move-In Ready in Prime Georgetown!Welcome to this stunningly renovated detached home, perfectly situated on a quiet, family-friendly street in one of Georgetowns most desirable neighborhoods.Step inside to discover gleaming hardwood floors, a show-stopping chefs kitchen with quartz countertops, premium appliances, and a bright eat-in area thats ideal for both everyday living and entertaining.With six total parking spacesincluding a spacious two-car attached garagetheres no shortage of room for family, guests, and all your lifestyle needs. The finished basement adds even more flexibility, featuring a private theater room (easily convertible into an additional bedroom), a separate living area, and a stylish bar with potential for a second kitchen.Enjoy unbeatable proximity to top-rated schools, parks, recreation centres, fitness facilities, and trails, all just minutes from your door. Plus, youre only a 5-minute drive from the charm and convenience of downtown Georgetown. This beautifully updated home is truly move-in readyjust unpack and start living. Dont miss this absolute gem, it's a must-see!Book your private showing today and experience everything this exceptional home has to offer. (id:61852)
Save Max Real Estate Inc.
34 Drinkwater Road N
Brampton, Ontario
Move In Ready! Stunning! Detached Home In Sought After Family Oriented Neighbourhood! Beautiful Foyer With Wood Stairs And Iron Pickets. Cozy Up In The Living Rm Or Make A Gourmet Dinner In The Lovely Kitchen Complete With S/S Appliances, Tile Backsplash, Storage & Serving Counter. Walk Out From Breakfast Area To Large Backyard, Perfect For Entertaining! Modern Ground Floor Powder Rm & 2nd Floor Bathrooms! High end Hardwood Floors! Finished Bsmt With Wet Bar, 3 Pc Bath & Can Easily Convert To In-Law Suite. New Roof (2024). Many Amenities Nearby Including Parks, Elementary and High Schools, Sheridan College, Shopping, Transit, Hwys & Much More...Welcome Home To This Gem! (id:61852)
Right At Home Realty
325 Broadway
Orangeville, Ontario
Located on Broadway, Orangeville's oldest and most iconic main road, this unique 3-bedroom, 3-bathroom home is ready for a new family. Set among mature trees in a high-traffic, high-visibility area, this property blends historic appeal with everyday functionality. Step inside to find a 1940's designed character kitchen, original hardwood floors, and a cozy fireplace. Ample windows fill the home with natural light, while the older-style layout offers multiple separate rooms perfect for families, home offices, or creative spaces. Enjoy peaceful mornings on the covered front porch, or take advantage of the large driveway with plenty of parking for guests. With generous storage throughout and a layout full of versatility, this home is in one of Orangevilles most desirable locations.Whether you're looking for a family home, a unique live/work opportunity, or a property with classic curb appeal, this Broadway address delivers. (id:61852)
Royal LePage Rcr Realty
12 Bearwood Drive
Toronto, Ontario
Welcome to Edenbridge-Humber Valley. This elegant 4+1 bedroom, 7 bathroom custom smart home is situated on a quiet ravine lot in one of Toronto's most prestigious communities, just steps from Lambton Golf & Country Club, James Gardens, and the Humber River. The breathtaking exterior is perfectly matched by the homes luxurious interior design. The modern home has 5,762 sq ft on all levels and showcases three striking 5x10 Italian slab stone gas fireplaces, contemporary skylights, heated stone floors, and 3/4-inch engineered white oak hardwood throughout. Custom Scavolini cabinetry, a Garaventa lift elevator, in-wall vacuum, sauna with steamer, and a full security camera system complete the homes exceptional details. The home is supported by Control4 Home Automation allowing seamless control of lighting, climate, security, and entertainment from anywhere in the home or remotely. The stunning open-concept kitchen features light-toned finishes with built-in premium Thermador appliances, an oversized island, and Italian stone counters with matching backsplash, complemented by a well-appointed butlers pantry. Adjacent to the kitchen, the spacious family room invites relaxation with ample natural light and views of the backyard, while the formal dining and living rooms provide elegant spaces for entertaining guests. Each large, sun-filled bedroom offers a luxurious ensuite and a spacious walk-in closet, with the primary suite featuring his-and-hers closets and expansive windows overlooking the landscaped backyard. In the recreational area, a sophisticated wet bar with Italian finishes and custom Scavolini cabinetry adds an extra touch of elegance. This custom home features an exquisite office room, two laundry rooms, a mudroom shower, and a maintenance room. This exceptional residence is complete with a two-car garage offering optional EV charging, a heated driveway and stairs, a Hydropool spa, a BBQ area, and a spacious deck that overlooks stunning natural scenery. (id:61852)
RE/MAX Metropolis Realty
51 Davenport Crescent
Brampton, Ontario
WELCOME TO 51 Davenport Crescent, Brampton...Great Family Home in Mature Desirable D Section Close to Go Station on 110' Deep Lot with Great Curb Appeal with Sitting Area on Long Porch to Welcoming Foyer to Bright & Spacious Living Room Full of Natural Light Over Looks to Large Landscaped Front Yard; Dining Area Overlooks to Large Eat Kitchen with Breakfast Area...3 + 1Generous Sized Bedrooms; 2 Full Washrooms; Primary Bedrooms walks out to Privately Fenced Beautiful Backyard with 2 Tier Large Deck Great for Summer Entertainment with Family and Friends in Gazebo to Manicured Garden Area with the Balance of Grass for Relaxing Mornings/Evenings...Garden Shed for extra Storage...Finished Lower Level/Basement Features Cozy Recreation Room/Bedroom/Full Washroom/Kitchenette with Huge Utility/Laundry Room with Lots of Crawl Space for Storage Perfect for Growing Family or Potential for In Law Suite.. Upgrades Include No Carpet in the House, Fresh Paint (2025), Updated Washrooms, Extra Wide Driveway W/4Parking...Ready to Move in Home Close to Go Station, HWY 410 AND 407 & All Amenities. Dont miss it !!! (id:61852)
RE/MAX Gold Realty Inc.
9 Flatlands Way
Brampton, Ontario
3+1 Bedroom Semi-Detached Home in a Highly Sought-After Brampton Neighborhood! Boasting a Wide 31 Ft Frontage and a Spacious Great Room Combined with a Dining Area Perfect for Families. Features Generously Sized Bedrooms and a Functional, Well-Designed Layout. Ideally Located Close to Schools, Parks, Shopping Plazas, Civic Hospital, and Recreational Facilities. A Fantastic Opportunity for First-Time Home Buyers! (id:61852)
Century 21 Green Realty Inc.
9 Oliana Way
Brampton, Ontario
Elegant Ashley Oak Home with Serene Greenbelt Views. Backing onto a serene greenbelt, this property offers both luxury and privacy perfect for those who appreciate nature without sacrificing convenience. Nestled in the prestigious Bram West community, this beautifully appointed 3 +1 bedroom home offers timeless charm, thoughtful design, and a peaceful setting. Featuring gleaming hardwood floors on the main floor and broadloom in the bedrooms, soaring 9 foot ceilings, the home exudes warmth and sophistication and ambient lighting elevate the interiors, creating a seamless blend of function and elegance. The gourmet kitchen is thoughtfully designed with solid wood cabinetry, a breakfast bar, and a walkout to a custom-built deck ideal for quiet morning coffee or al fresco dining surrounded by nature. The main-floor den provides flexibility, perfectly suited as a fourth bedroom, home office, or study. Located minutes from Highways 407 and 401, this home is close to top-rated schools, parks, and essential amenities, grocery stores, gyms and much more. With a desirable layout and a tranquil setting, this property offers move-in readiness with room to personalize and grow. (id:61852)
Royal LePage Terrequity Realty
Basement - 2807 Guilford Crescent
Oakville, Ontario
Welcome To This Brand New Professionally Renovated Legal Basement Apartment In The Family-Friendly Community Of Clearview. This Clearview Neighbourhood Consistently Ranks Among The Highest School Rankings Within Oakville & Is Filled With GreenSpaces/Parks Making it A Sought After Community To Call Home. Enter Via A Separate Private Entrance With 2 Generous Bedrooms, A Separate Laundry, Open Concept Kitchen/Living/Dining Area. There Is Laminate Flooring & Plenty of Lights Throughout. Kitchen Is Fitted With Brand New Stainless Steel Appliances & There Is Generous Storage Throughout. The Suite Comes With A Full Washroom & One Car Parking Available On The Driveway. Tenant pays 30% Of The Utilities. Conveniently Close To Major Highways 403 & QEW, Nearby Schools, Parks Public Transit, Retail Stores, Grocery store, Tennis court and Other Essential Amenities. (id:61852)
Homelife Landmark Realty Inc.
36 Windmill Boulevard
Brampton, Ontario
This large, well-laid-out home, backing onto a park, is perfectly situated within walking distance to Sheridan College, shopping, transportation, and schools! Featuring a beautiful patterned concrete driveway, walkway, and patio, this home boasts a large eat-in kitchen and a combined L-shaped living and dining room with a walk-out to the patio. It include main floor laundry, a 2-piece washroom, and a side entrance. The huge family room over the garage includes a wood-burning fireplace. Additionally, it features a legally finished basement ( 2 bedroom 1 bath seperate laundry), enhancing its value and appeal. This property is an excellent investment opportunity with currently strong rental potential generating a total monthly rent of $5300 ( $3400-Upper + $1900-Basement ) . (id:61852)
RE/MAX Gold Realty Inc.
450 Meadow Wood Road
Mississauga, Ontario
Location!Location! Location!Sunny, Bright Family Home In Excellent Neighbourhood, Over 5000 Sq Ft And Fully Fin Lwr Lvl. Open Concept Luxury Living. 2 Master Bdrms, Main Flr Master Bdrm Wing W/Walk Out To Patio ,2nd Flr Master Bdrm W/Walk Out To Large Balcony. Stunning Foyer, Exquisite Gourmet Kitchen, Ensuite W/Every Bedroom. Huge Lot, Beautiful Landscape W/ Gardens To Create A Park Like Setting Steps To The Lake. (id:61852)
Homelife Landmark Realty Inc.
B - 119 Mill Street E
Halton Hills, Ontario
Large 3 Bedroom Ground Floor Unit With Finished Basement And In-Suite Laundry In The Heart Of Charming Halton Hills (Acton). Feels Like A Bungalow! Eat-In Kitchen With Access To Private Deck. Large Windows Throughout The Main Floor Provide Tons Of Natural Light. Spacious Primary Bedroom With Triple Closet. Gleaming Hardwood. High Ceilings. Finished Basement Makes A Great Family Room, Home Office Or Awesome Storage Area. Parking Spot Right Outside Your Door. Walk To The Go Station And Downtown Shops. Gas(Heat) And Water Included. Hydro Extra. (id:61852)
Coldwell Banker Escarpment Realty
8 Callandar Road
Brampton, Ontario
Located in the prestigious, very convenience Mount Pleasant neighborhood, Close to the Mt. Pleasant GO Station, Easy access to Schools, Park, Shopping and all Essential amenities. This modern designed 4 bedrooms detached house (1874 sq ft) promises a bright, comfort and elegance home for you. It has an expansive primary bedroom with two walk-in closet and one luxurious 4-piece ensuite; All rooms are with High ceiling, big windows, big closet and carpet free; total 3 parking spaces; Separate entrance to basement which has a lot potential for you to create an ideal entertainment area or extra units for rent. (id:61852)
Aimhome Realty Inc.
3586 Indigo Crescent
Mississauga, Ontario
Beautiful,spacious upgraded semi-detached house with 3 BR,3.5Baths at a very safe and desirable neighborhood in Mississauga avaiable for lease.Close ot Schools,plazas,transportation,amenities,medical clinic.Ensuite bath and WIC to the primary Bedroom.Laminate flooring in all the bedrooms.Accent walls in entrance,living room and basement.Full washroom and big closet in the basement which can be used as another bedroom.Chanderlier in dining room and fancy light in the entrance and stair hall.Granite counters and back splash in Kitchen.Ample storance closets.Huge deck with a Gazebo in the back yard.No carpet in the house.All utilities to be paid by the tenant.The property is being furnished before closing.Short term rentals may also be considered for eligible tenants (id:61852)
Homelife Paradise Realty Inc.
170 Fennamore Terrace
Milton, Ontario
A Stunning Spacious Detached Home 2048 SQFT, 4 Bedrooms 3 Bathroom Featuring 9 Feet Ceiling On Main Floor. Situated On A Massive Lot In The Desirable Harrison Community. This Beautiful Home Features Quartz Kitchen Countertop, Carpet Free Main Floor Throughout Including The Light Filled Foyer, Separate Living/Dining And Family Room, Gas Fireplace, Hardwood Stairs, California Shutters On Main Floor, Beautiful Huge Master Bedroom With His & Her Closet & Ensuite Bathroom. Comfortable Laundry facility at 2nd Floor. Minutes From All Amenities, Top Rated Schools, Minutes Away From Milton Hospital, 9 min drive to Milton Go Station. Provision for separate entrance to the basement. Motivated Seller. (id:61852)
Cityscape Real Estate Ltd.
Upper - 1232 Bonnybank Court
Oakville, Ontario
In The Centre Of Sought After Glen Abbey, With Great Schools , Backed On Ravine And Trail, No Houses Behind , With 4+1 Bedrooms, Open Concept Kitchen With Central Island. Newer Paint And Newer Engineering Floor In Second Floor , Large Master Bedroom With Large Windowed Walk-In Closet. 4 Piece Ensuite With Freestanding Bathtub, Walking Distance To Woods And Trail. 3 Parking Spots Included. Pictures Were Taken Prior To Current Tenants Moved In. Bsmt Is Tenanted (id:61852)
Sutton Group Realty Systems Inc.
387 Lee Avenue
Waterloo, Ontario
This beautiful four-level side-split family home is ready for its next chapter! With 3+1 bedrooms, 1.5 baths, and four spacious levels of living, there's plenty of room for growing or multi-generational families. Sitting on a wide corner lot in a desirable, family-friendly neighbourhood, you'll be close to parks, schools, shopping, transit, and easy highway access. The entry level offers a convenient 2-piece bath, garage access, and a cozy family room. Upstairs, you'll find a modern living room, separate dining area, and a bright kitchen. The upper level features three comfortable bedrooms and a 4-piece bath. The finished basement adds even more space with a rec room, an additional bedroom, and plenty of storage. A wonderful opportunity to make lasting memories in a home that's been cherished for years! Updates include: Furnace 2023, New 1" water main line 2022, Upstairs windows 2015, Roof 2012 (id:61852)
Real Broker Ontario Ltd.
408 Galbraith Street
Shelburne, Ontario
MUST-SEE Fully Renovated Home on a Prime Park-Facing Lot!Welcome to this beautiful, family-friendly, and completely updated home in one of Shelburnes premier neighbourhoods. Offering 4 spacious bedrooms, 4 bathrooms, and a fully fenced backyard, it's perfect for entertaining. Step into a bright foyer with a gorgeous oak staircase, setting the tone for the elegance inside.Enjoy open-concept living with a modern kitchen, breakfast area, and cozy family room with a gas fireplace. The kitchen provides convenient access to the 2-car tandem garage and a walkout to the back deck, making indoor-outdoor living a breeze. Upstairs, youll find a convenient laundry room, a stylish 4-piece main bath, and four generous bedrooms, including a serene primary retreat with its own ensuite.This move-in-ready gem is ideally located in Shelburne, a vibrant community blending small-town charm with modern convenience. Known for its strong sense of family, Shelburne offers excellent local schools (part of the Upper Grand District School Board), numerous parks, and growing employment opportunities in its industrial park. Combine comfort, style, and functionality herethe perfect place for your growing family to call home in a dynamic location! (id:61852)
Exp Realty
3336 Kodiak Street
Ottawa, Ontario
New Price - Charming Renovated Bungalow Converted into Legal Duplex Ideal Investment or Multi-Generational Living. Welcome to this beautifully renovated bungalow, now a legal duplex offering two spacious, self-contained units. This turnkey property has been thoughtfully transformed to maximize comfort, functionality, and income potential. Main Level Unit A -This bright and inviting space features 3 generously sized bedrooms, 1 modern full washroom, a large living/dining area, and an updated kitchen with contemporary finishes. Perfect for families, this unit enjoys ample natural light and a functional open layout. Lower Level Unit B. Professionally finished with a separate entrance, Unit B offers 3 spacious bedrooms, 1 full washroom, and a well-designed living area. The open-concept living space make it ideal for tenants or extended family. Large windows provide great natural light rarely found in lower-level units. Additional Highlights: *Fully renovated throughout *Separate entrances for each unit* Each unit has its laundry area *New Furnace 2025 *New attic Insulation R60 installed 2023 *Ideal for investors or owner-occupiers looking to offset mortgage costs *Excellent rental potential Parking available. Located in a family-friendly neighbourhood close to schools, parks, transit, and shopping. Dont miss this opportunity to own a versatile and income-generating property! (id:61852)
H. Bullock Realty Inc.
511 Algonquin Trail
Georgian Bluffs, Ontario
Overlooking the tenth hole of Cobble Beach, an award-winning golf and waterfront community, 511 Algonquin Trail is more than a homeits a retreat, a gathering place, and a launchpad for an exceptional lifestyle. Whether you're looking for a refined year-round residence or a luxurious seasonal escape, this home offers timeless architecture, remarkable flexibility, and resort-style living just outside your door. Set on a generous lot, the homes natural stone exterior and triple garage create a commanding first impression. Inside, a bright, traditional-yet-modern interior features soaring ceilings, expansive windows, and sweeping views of the golf course and Georgian Bay. With over 6,500 sq ft above grade, the home comfortably accommodates families, guests, and gatherings. The main floor features a chefs kitchen with a walk-in pantry, flowing into open-concept living and dining areasideal for hosting or everyday living. A main-floor bedroom with ensuite adds flexibility for guests or aging in place. Upstairs, the primary suite is a private retreat, with walk-in closet and spa-like ensuite. Three additional bedrooms, each with its own ensuite, ensure space and privacy for all. The unfinished basement offers over 3.000 sq ft and is ready to customize. A standout feature is a private upper-level suite, complete with a separate entrance, kitchen, living room, bedroom, bathroom, and laundry, making it ideal for extended family, a caregiver, or rental income. Cobble Beach offers resort amenities and year-round recreation. Anchored by an 18-hole golf course, it features a clubhouse, fine dining, spa, fitness centre, tennis courts, hot tub, plunge pool, waterfront boardwalk, scenic trails that double as cross-country ski paths in winter, and easy access to kayaking, paddleboarding, and moreall just 10 minutes from Owen Sound and two hours from Toronto and Kitchener-Waterloo. A rare offering in a one-of-a-kind communitythis is a legacy property that must be seen! (id:61852)
Sotheby's International Realty Canada
701 Villa Nova Road
Norfolk, Ontario
Discover an exceptional 22-acre parcel of land at 701 Villa Nova Road, offering a rare opportunity in the scenic countryside of Norfolk County. Ideally situated just minutes from the Waterford community, this expansive property features a mix of open fields and treed areas - perfect for a future country estate, hobby farm, or potential residential development. The landscape offers both wide, sunlit spaces and shaded woodland, providing a unique blend of functionality and natural beauty. Mature tree lines, gently rolling terrain, and a quiet rural setting create a private and picturesque backdrop for your vision. With convenient access to local amenities, this location offers the ideal balance of rural charm and everyday convenience. Seize the chance to shape your future in one of Southern Ontario's most desirable countryside settings - bring your vision to life at 701 Villa Nova Road. (id:61852)
Revel Realty Inc.
60 Baynards Lane
Richmond Hill, Ontario
Stunning Luxury 4+1 Bedroom Home with Exceptional Upgrades! This beautifully appointed residence features 10 ft ceilings on the main floor, creating a spacious and airy ambiance throughout. The gourmet kitchen is a chefs dream, complete with custom cabinetry, pull-out drawers, quartz countertops, designer backsplash, large center island, and premium stainless steel appliances including wall oven, microwave, fridge, built-in dishwasher. Enjoy seamless flow to the warm dining room and a unique, thoughtfully designed floor plan. The main level also offers a large foyer, elegant oak staircase, and a private library with built-in bookshelf and picturesque window. Upstairs, the primary suite boasts a large custom walk-in closet and a spa-like ensuite. All bedrooms are generously sized with neutral décor. The second-floor laundry room includes built-in shelving and a sink for added convenience. The professionally finished basement features a wet bar, spacious rec room, gym, storage room, and tool room. Additional highlights include upgraded light fixtures, LED pot lights, custom window treatments, closet organizers, high baseboards, crown molding, and upgraded windows and patio doors (front and back).This home combines luxury, comfort, and functionality a must-see! (id:61852)
Sutton Group-Admiral Realty Inc.
139 Scarboro Crescent
Toronto, Ontario
Welcome to this warm and beautifully renovated bungalow located in the prestigious Bluffs community, within the highly sought-after Chine Drive School District - one of Toronto's most desirable family neighbourhoods. This area is celebrated for its tree-lined streets, sense of community, and proximity to the Lake, walking trails, and top-rated schools. Step inside to discover a bright, sun-filled living space with hardwood floors. The versatile main living area can be arranged as living plus dining, or living plus a den with a large window - currently set up as a charming extra bedroom/den filled with natural light. The modern kitchen features granite countertops, upgraded cabinetry, and a walkout to the private backyard oasis complete with a pond, tiki bar, and gazebo - perfect for outdoor entertaining or peaceful evenings under the stars. The primary bedroom overlooks the beautifully landscaped backyard, creating a serene and relaxing atmosphere every morning. The finished lower level with a side entrance includes a spacious recreation room, an additional bedroom, and a modern 3-piece bath - ideal for guests or a home office. Lovingly maintained and filled with warmth, this home truly combines charm, functionality, and location. With a large powered garage, just steps to the Bluffs, parks, TTC, GO Train, cafés, and great schools, and only 20 minutes to downtown Toronto, this property offers the perfect balance of urban convenience and coastal tranquility. Property can be leased fully furnished for $4200 per month. (id:61852)
Royal LePage Peaceland Realty
139 Scarboro Crescent
Toronto, Ontario
Welcome to this warm and beautifully renovated bungalow located in the prestigious Bluffs community, within the highly sought-after Chine Drive School District - one of Toronto's most desirable family neighbourhoods. This area is celebrated for its tree-lined streets, sense of community, and proximity to the Lake, walking trails, and top-rated schools. Step inside to discover a bright, sun-filled living space with hardwood floors. The versatile main living area can be arranged as living plus dining, or living plus a den with a large window - currently set up as a charming extra bedroom/den filled with natural light. The modern kitchen features granite countertops, upgraded cabinetry, and a walkout to the private backyard oasis complete with a pond, tiki bar, and gazebo - perfect for outdoor entertaining or peaceful evenings under the stars. The primary bedroom overlooks the beautifully landscaped backyard, creating a serene and relaxing atmosphere every morning. The finished lower level with a side entrance includes a spacious recreation room, an additional bedroom, and a modern 3-piece bath - ideal for guests or a home office. Lovingly maintained and filled with warmth, this home truly combines charm, functionality, and location. With a large powered garage, just steps to the Bluffs, parks, TTC, GO Train, cafés, and great schools, and only 20 minutes to downtown Toronto, this property offers the perfect balance of urban convenience and coastal tranquility. (id:61852)
Royal LePage Peaceland Realty
68 Thomas Street
Oakville, Ontario
Welcome to 68 Thomas Street! This stunning heritage home (Georgian Revival circa 1835) offers the charm of yesteryear with today's modern amenities including a shaker-style kitchen with stainless steel appliances & countertop open to a bright, spacious breakfast area overlooking the pool and gardens. A sun-filled family room with wraparound windows and gas fireplace, gracious dining room with cross ventilation windows, main floor office/exercise room, 4 bedrooms including a gorgeous primary retreat with 4-piece ensuite, walk-in closet and lovely view of the serene rear yard. Hardwood floors, pot lighting, new A/C (2025), furnace (2016), roof (approx 10 yrs), beautiful millwork and trim, single car garage with studio space above. The property is secluded and private with spectacular towering trees and features a custom saltwater pool and surrounding terrace with multiple lounging areas. Designed by Sakura Gardens and featured on the Oakville Garden Tour, the property is exquisite and one of a kind. All just steps from the lake, harbour, shops and restaurants of downtown Oakville. (id:61852)
Royal LePage Real Estate Services Ltd.
3250 Millicent Avenue
Oakville, Ontario
Welcome to luxury living in the heart of Oakville's vibrant Uptown Core. This is your chance to own a stunning, brand-new home in the coveted Seven Oaks community. Built in 2025 by Fernbrook Homes, this impeccable 2-storey residence offers 2,906 sq. ft. of beautifully appointed living space on a generous 38' wide lot, complete with a double-car garage and a sunset-facing backyard. Step inside through the sunken foyer and be greeted by an open-concept main floor, enhanced by 10' smooth ceilings. The great room features a gas fireplace, seamlessly connected to the breakfast area and a chef-inspired kitchen with custom coffered ceilings, complete with a large island with hidden storage, upgraded quartz countertops, and matching quartz backsplash. Home features 4 spacious bedrooms and 3.5 bathrooms, including a luxurious primary suite with an oversized walk-in closet and an ensuite boasting a soaker tub and glass shower. A convenient second-floor laundry room adds to the thoughtful design. Featuring natural finished oak hardwood flooring, upgraded porcelain tile, and premium upgrades throughout, this never-before-lived-in home combines modern elegance with everyday functionality. Enjoy peace of mind with a 7-Year Tarion Warranty. Newly built, never lived in, that's luxury at its finest. (id:61852)
Century 21 Miller Real Estate Ltd.
Royalway Realty Limited
N/a Turkey Point Road
Norfolk, Ontario
Design your ideal oasis or hobby farm on this picturesque 23-acre property. Located in the Hamlet of Walsh, perfectly positioned just moments from the lively towns of Simcoe and Port Dover. Minutes to Turkey Point, with its charming beaches, marinas, and provincial parks, this serene spot offers a perfect balance of peaceful country living and convenient access to modern amenities. Enjoy a leisurely lifestyle with the sun-soaked shores of Lake Erie just a short drive away. An opportunity to create your dream retreat in this breathtaking location. Zoned Agricultural. Please do not walk the property without an appointment. (id:61852)
Sotheby's International Realty Canada
Lot 3 Concession 11
Strong, Ontario
Camping/hunting land in Strong Township. This outdoor escape is sure to please, featuring a mixed topography that includes wetlands, hilly areas, and low-lying areas. This location is ideal for your wilderness retreat or personal hunt camp. The lot is "landlocked," and there is no road access and no registered right-of-way to the property. Property can be accessed by either ATV or snowmobile. (id:61852)
Right At Home Realty
79 Berkeley Street
Toronto, Ontario
Above the commercial unit, the multilevel townhouse residence offers a striking blend of style and comfort. Spanning two and a half floors plus a loft, it features soaring ceilings, modern finishes, and three private terraces with sweeping city views.The open concept kitchen and dining area is perfect for entertaining, while the loft provides a flexible space for a home office, studio, or guest suite. Currently tenanted, the residence delivers steady income, making it an attractive component of the property's overall investment profile.For an owner operator, the residential space offers the possibility of a future live work arrangement thats hard to match in downtown Toronto. Picture finishing your workday and heading upstairs to unwind on a sun drenched terrace, or hosting friends in a space that feels both private and connected to the citys pulse. With an attached single car garage a rare luxury in this neighbourhood and easy access to parks, dining, and cultural venues, the residence complements the commercial space to create a complete urban lifestyle package. (id:61852)
Sotheby's International Realty Canada
21 Sedore Street
Markham, Ontario
21 Sedore Street, Markham - Stunning Family Home in Sought-After Greensborough Welcome to 21 Sedore Street, a beautifully maintained 4-bedroom, 4-bathroom detached home nestled in Markham's highly desirable Greensborough community. Offering 2,771 sq. ft. above grade plus an unfinished 1,318 sq. ft. basement, this home provides the perfect balance of space, comfort, and lifestyle for growing families.From the moment you arrive, the impressive curb appeal and wide 2-car garage (480 sq. ft.) set the tone for the exceptional living that awaits inside. Step through the front doors to find a bright, open-concept layout with 9-ft ceilings, hardwood floors, and large windows that fill the home with natural light.The spacious living and dining areas are ideal for entertaining, while the cozy family room with fireplace offers the perfect setting for relaxation. The modern eat-in kitchen features ample cabinetry, a breakfast area, and a walkout to the private backyard - perfect for family gatherings or morning coffee.Upstairs, you'll find four generous bedrooms, including a grand primary retreat complete with a 5-piece ensuite and walk-in closet. Three additional bedrooms and two full bathrooms provide plenty of room and privacy for every family member. (id:61852)
Keller Williams Referred Urban Realty
548 Taylor Drive
Midland, Ontario
**Midland** Build your dream home on a spacious, treed lot steps from Georgian Bay in this sought after neighbourhood of executive homes On street hydro, municipal water and sewer. A 3 minute walk to the midland rotary waterfront trail which is 8 km along the shores of Tiffin Bay, enjoy walks or biking. The trail connects the Tay Shore Trail from Ste Marie Among the Hurons in the south, through the Ste Marie Park and along the residential waterfront to the Midland Town Dock and downtown core, on through recreational lands and private marinas to the Mid-Pen link in the north. The trail offers many points of interest along the way. Property backs on to the Town owned Tiffin Park which is approximately 45 acres of mostly trees and a park. (id:61852)
Century 21 B.j. Roth Realty Ltd.
903 - 3601 Highway 7 East Street
Markham, Ontario
Professional Class A Building In Prime Unionville Location, "Liberty Square", Excellent Layouts, Two Separate Professional Office Rooms With Meeting Room, Reception And Cafeteria Area With Water Supply And Sink, Unobstructed Exposure, Lots Of Free Surface Parking And Over 700 Free Underground Parking Lots, Next To Hilton Suite Hotel, Markham Town Centre, Yrt And Viva Transit Right At The Door. Close To Highways 404 And 407. Best Suitable For Professional Accountants, Law Office, Health Consultants, Education and More (id:61852)
Homelife Landmark Realty Inc.
29 Threadneedle Crescent
Toronto, Ontario
Custom-Built Gorgeous Home. Excellent Layou With 10' Celling On Main. Main Flr Office. Crown Moldings. Wainscotings. Pot Lights. 2 Skylits. Family Sized Kitchen With Central Island, Granite Counter. Large Breakfast Area W/O Deck. 2 Gas Fireplaces. Master Br W/Spa Like 6Pc Ensuite, Two W/I Closets, Gas Fireplace. Pro Finished W/O To Backyard Basement W/Wet Bar, Huge Rec Area, 2Brs, 4Pc Bath. Interlock Driveway. Close To TTC, HWY, Shopping, Restaurants, Library, Top Schools... (id:61852)
Homelife New World Realty Inc.
Lt11-17 260 Side Road
Melancthon, Ontario
3.84-acre lot just outside the Hamlet of Riverview with sweeping farmland and Grand River views. Mostly flat and open-perfect for a weekend escape, future investment, or peaceful retreat. Only 15 mins to Shelburne and 35 mins to Orangeville, offering rural tranquility with easy access to nearby amenities. (id:61852)
RE/MAX Real Estate Centre Inc.
Main - 6 Tolton Drive
Brampton, Ontario
Welcome to 6 Tolton Dr, Brampton!!!!!Bright and well-kept 3-bedroom, 1-bath semi-detached home in a quiet, family-friendly neighbourhood. Features an open-concept living/dining area with large windows, updated kitchen with walk-out to a fenced backyard, and private laundry. Includes parking for 2 cars. Conveniently located near schools, parks, shopping, Sheridan College, and major highways-perfect for families or professionals. (id:61852)
Homelife Today Realty Ltd.
0 11th Line E
Trent Hills, Ontario
Great opportunity to build your dream home on a 100x200ft South facing lot. Driveway is complete. Just North of Campbellford. Deeded access to Crowe River. Cambellford offers a long list of amenities! No Frills, Tim Hortons, McDonalds, Rona, Major Hospital, Westben Live Theatre, Canadian Tire & Dooher's Bakery! (id:61852)
RE/MAX Professionals Inc.
16 Ramsay Street
East Gwillimbury, Ontario
Welcome to 16 Ramsay St, a spacious and beautifully updated family home nestled on a massive 102 x 165 ft lot in the heart of Holland Landing. This impressive 4-bedroom, 3-bathroom residence offers the perfect blend of comfort, style, and privacy. Step inside to discover a bright main floor featuring a welcoming family room, a separate living area, and a stunning new kitchen with modern updates including stainless steel appliances. Enjoy the ambiance created by updated light fixtures and new laminate flooring throughout the main level, providing a fresh and contemporary feel.Upstairs, find four generously sized bedrooms and two full bathrooms. The primary suite boasts a large closet and a private ensuite, offering a peaceful retreat at the end of the day.The partially finished basement provides flexible space for extended family, a play area for kids, or a home office-tailor it to suit your needs.Step outside to a truly expansive and private backyard, perfect for entertaining, gardening, or simply relaxing in your own outdoor oasis.Located on a quiet street, this home is just minutes from local shops, schools, and scenic trails, offering both tranquility and convenience. Don't miss the opportunity to make this exceptional property your new home (id:61852)
Main Street Realty Ltd.
202 Forest Hill Road
Toronto, Ontario
Build your dream home in Prime Forest Hill on this serene 40 By 190 Foot Lot. Comfortable family home with 5 BedroomsAnd 5 Bathrooms. Private Drive with detached Garage and Gunite Pool. Steps To The Beltline Trail And Close Proximity To Ucc, Bss And TheVillage. The potential is here to realize your vision. (id:61852)
Sutton Group-Associates Realty Inc.
84 Trudelle Crescent
Brampton, Ontario
#### Affordable Semi in Fletcher's Meadow! Excellent opportunity to add your personal touch. Bright and spacious layout with plenty of natural light. Hardwood floors on the main level, large primary bedroom with ensuite and walk-in closet. Great family-friendly community close to schools, parks, shopping, and GO Transit. Home being sold in as-is condition - bring your vision and make it your own!#### (id:61852)
RE/MAX Gold Realty Inc.
