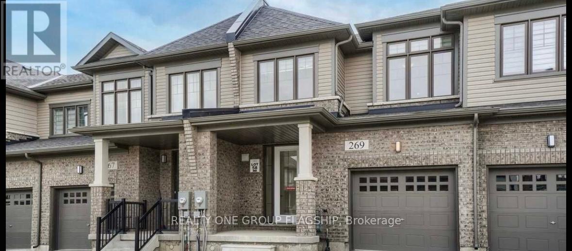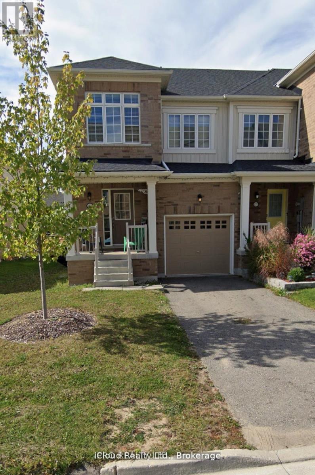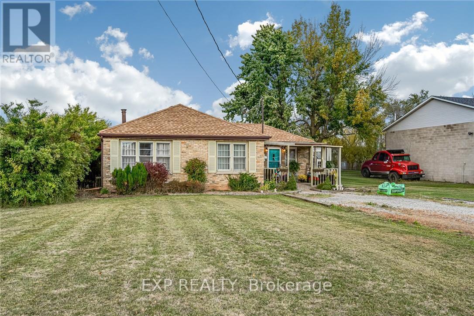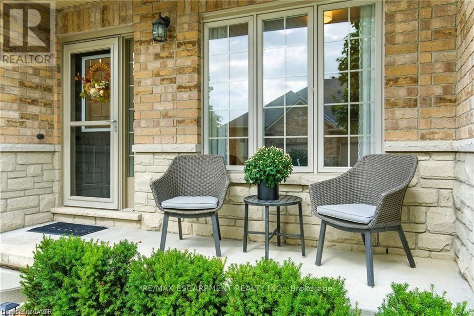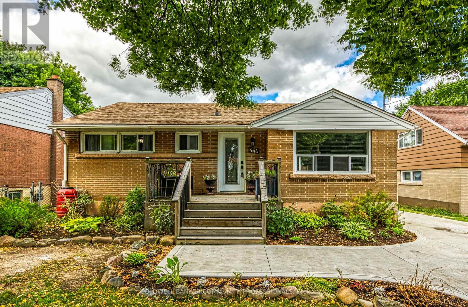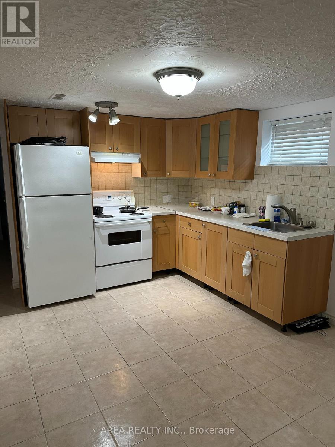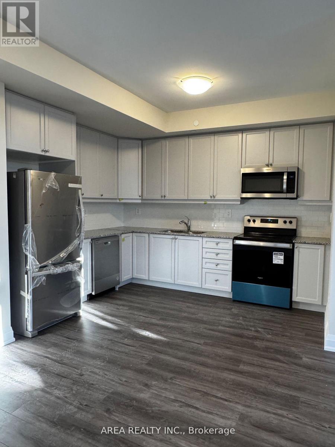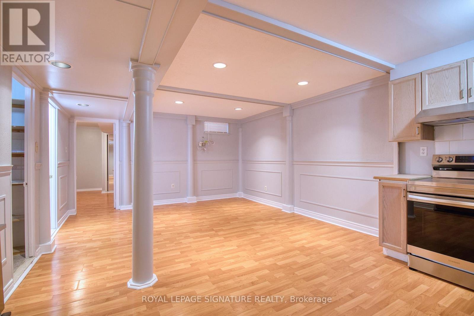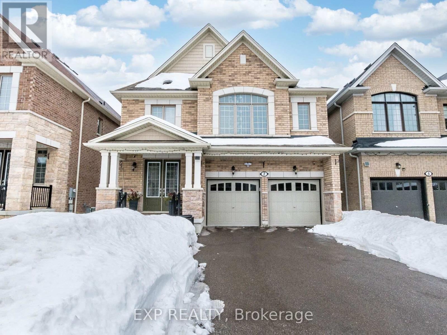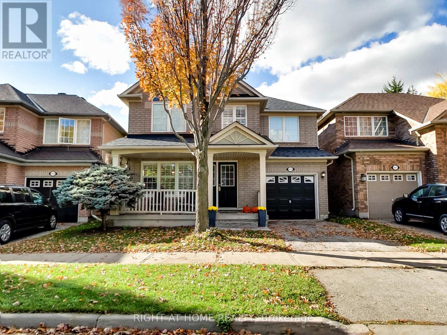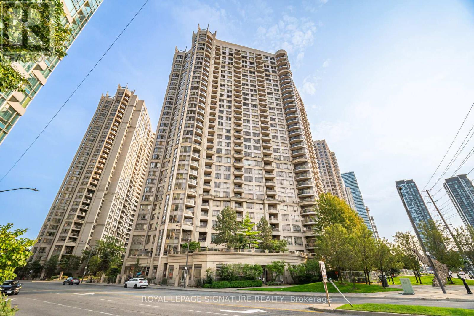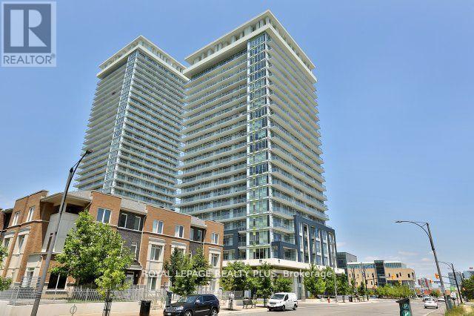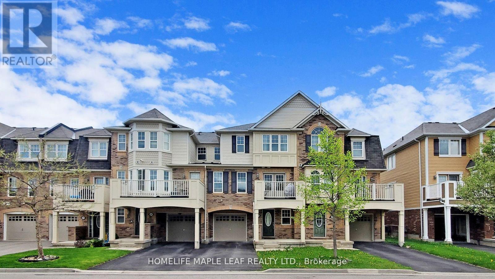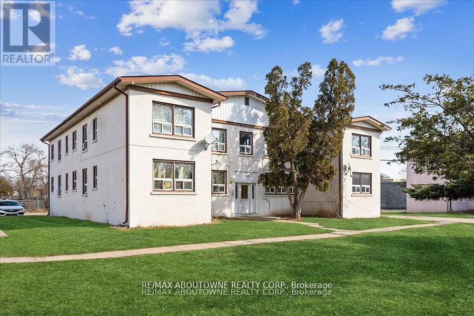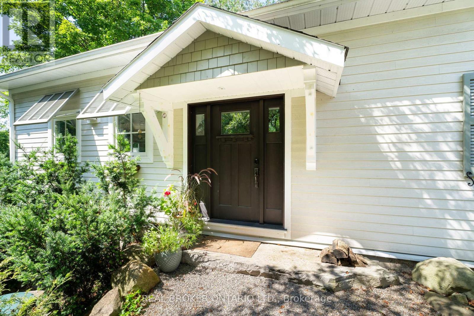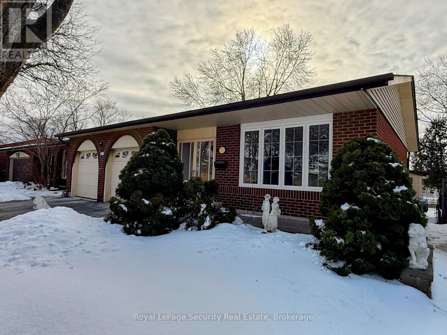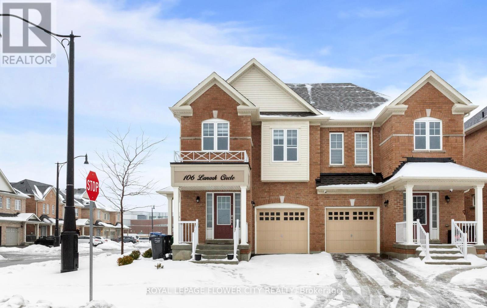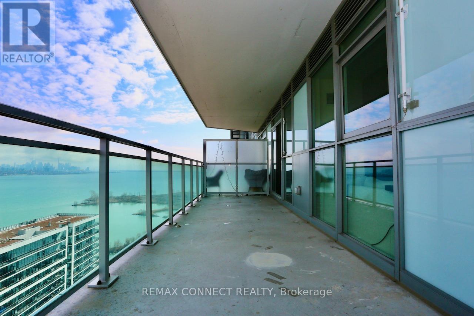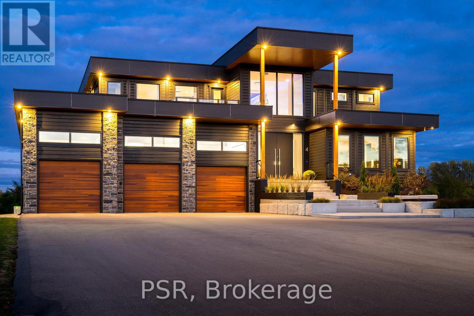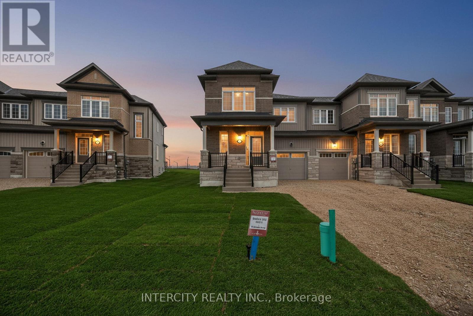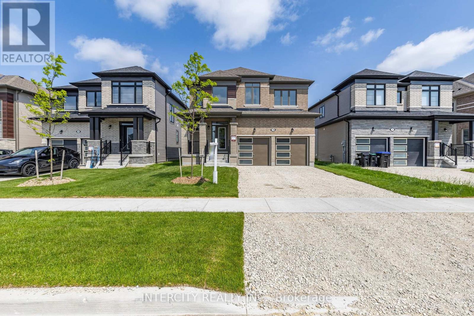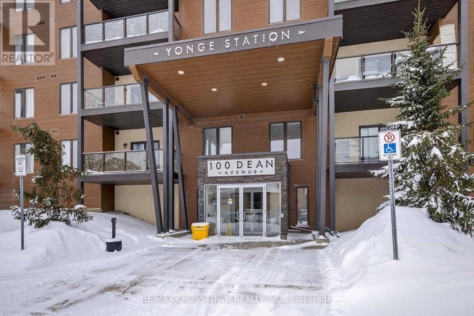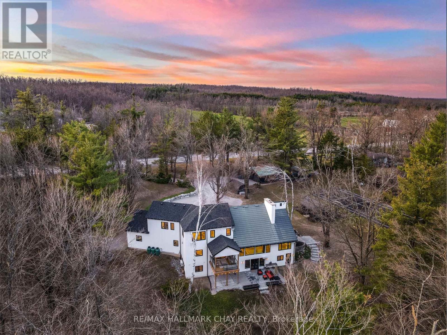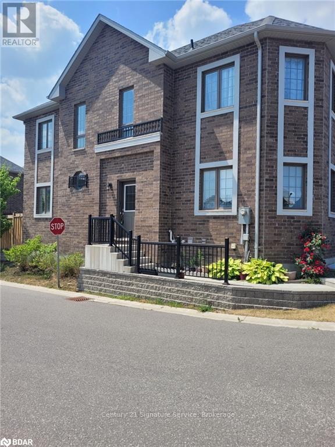269 Provident Way S
Hamilton, Ontario
Family Home Townhouse In The Emerging Community Of Mount Hope. No Homes In The Back. 3 Bedrooms, 2.5 Baths, Open Concept Main Area With High 9Ft Ceilings, Hardwood And Broadloom Flooring Throughout, Eat-In Kitchen With Stainless Steel Appliances. Spacious Principal Bedroom W/ Walk-In Closet And Large Ensuite. Close To Highways, Shopping (id:61852)
Realty One Group Flagship
179 Law Drive
Guelph, Ontario
Rare end unit townhouse very clean and in the heart of Guelph. Bright, open concept & ready for you to move in. The large kitchen blends seamlessly into the spacious family room with it's luxury hardwood floors & large patio door. This family home has 3 bedrooms, 2.5 bathrooms with upstairs laundry for convenience. Open concept layout with kitchen & family room walk-out to the backyard. Brand new water softener, garage opener. Walking distance to public library, William C. Winegard public school, community centre, bank and all amenities. (id:61852)
Icloud Realty Ltd.
16 Victoria Avenue
Hamilton, Ontario
Welcome to 16 Victoria Avenue in Stoney Creek - a fantastic lease opportunity offering space, convenience, and versatility. Situated in a great location with quick highway access, this property is ideal for contractors or anyone needing ample parking for multiple or larger vehicles. The home features a generously sized yard, perfect for outdoor storage, work equipment, or simply enjoying extra space to relax and unwind. With plenty of parking and an accessible layout, this property combines functionality with everyday comfort. A rare find in a well-connected Stoney Creek location, close to major routes and local amenities. (id:61852)
Exp Realty
20 - 310 Southbrook Drive
Hamilton, Ontario
Unique 2-storey townhome with complete main floor living in desirable Binbrook. This spacious 4-bedroom, 4-bath home includes 2 office spaces and is located in a safe, family-friendly complex. Unit #20 backs onto greenspace with a walking trail. The main floor offers an open-concept kitchen, dining and living area with gas fireplace and 9 ft ceilings, a primary bedroom with 3pc ensuite, office, and laundry. Upstairs features 2 large bedrooms and a full bath overlooking the yard. The lower level, finished in 2023, includes a family room, play area, bedroom, 2pc bath with space to add a shower, office, and utility/storage room. Upgrades and thoughtful finishes throughout. (id:61852)
RE/MAX Escarpment Realty Inc.
446 East 36th Street
Hamilton, Ontario
Brick bungalow on a premium lot backing onto Macassa Park! This home offers a rare combination of A+ location, lot size, and versatility, sitting on an impressive 51 x 184 property with direct gate access to the park & playground. The main level has been thoughtfully redesigned to maximize flow and natural light, featuring a welcoming living room, a custom-crafted oak kitchen, and a bright dining area with sliding doors that walk out to the backyard. Two comfortable bedrooms and an updated 4-piece bathroom complete this level. The newly renovated lower level is spacious and adaptable, showcasing a cozy gas fireplace, open-concept family area, third bedroom, 3-pc bathroom + laundry. The space is designed for a future in-law suite, teen retreat, or separate apartment, adding value and flexibility. The backyard is like having your own private park fully fenced with endless room for children and pets to enjoy. Highlights include a two-tier deck,18ft above-ground pool (liner 2024), large storage shed, and a private gate that opens directly onto Macassa Park. With potential for a garage or ADUaddition, the possibilities are endless. A brand-new double-wide concrete driveway provides comfortable parking for 4 vehicles. This is a home that truly offers a family-friendly neighbourhood, investment potential (id:61852)
Coldwell Banker Community Professionals
Lower - 41 Cartwright Avenue
Toronto, Ontario
Large Two bedroom apartment on lower level of a raised bungalow for rent near Yorkdale Mall. Enjoy plenty of space and high ceilings with well appointed bedrooms and living area. Utilities included (heat, hydro and water) and 1 parking spot included on the driveway. Great area, close to Yorkdale Mall, Dufferin corridor, 401, Costco, and so much more! (id:61852)
Area Realty Inc.
125 - 1565 Rose Way
Milton, Ontario
2 Bed, 2 Bath stacked townhouse corner unit with parking! Over 1000 sqft of living area, this unit is the perfect place to call home. Spacious, open concept living room features 9ft ceilings and walkout to private terrace. Corner kitchen has plenty of counter space and cupboards for storage. Stainless steel appliances include full-sized fridge, stove and dishwasher. Ensuite laundry for convenient living. Unit features 2 well-appointed bedrooms with large closets and big windows. Primary bedroom with full ensuite washroom. Great location with plenty of growth. Conveniently located a short drive to all amenities, the 401, Mississauga, Oakville and Burlington. (id:61852)
Area Realty Inc.
Bsmt - 7299 Sandhurst Drive
Mississauga, Ontario
Welcome To 7299 Sandhurst Drive! This Bright And Airy 1-Bedroom + Den Basement Apartment Offers A Premium Living Experience In One Of The City's Most Prestigious, Family-Friendly Neighbourhoods. Boasting An Open-Concept Layout, The Unit Features Windows And Sleek Pot Lights Throughout, Ensuring The Space Feels Anything But"Below Ground."The Versatile Layout Includes A Large Bedroom And A Separate Den With Its Own Door-Perfect For A Private Home Office. Enjoy A Spacious Living And Dining Area Complemented By A Modern Kitchen Equipped With Brand-New Appliances.Private Separate Entrance And Exclusive Ensuite Laundry. All Utilities Are Included In The Rent For A True Turn-Key Experience.One Dedicated Parking Space Included.Located On A Quiet Street With Professional, Quiet Landlords Living Upstairs. Steps Away From Beautiful Parkland And Minutes From Top-Tier Schools, Shopping, And Dining. Commuting Is A Breeze With Rapid Access To Highways 401, 403, And 407.Ideal For Professionals, Couples Or Small Families Seeking A Clean, Upscale, And Comfortable Home. (id:61852)
Royal LePage Signature Realty
2 - 7 Fascination Street
Brampton, Ontario
Legal 2-bedroom, 1-bath basement apartment in desired neighbourhood. This unit offers a modern open-concept layout with brand-new appliances, including a full-sized fridge, stove, washer and dryer. Enjoy the privacy of a separate entrance and the convenience of ample closet space. Freshly painted and nestled in a quiet neighbourhood, you're just minutes from public transit, parks, schools, and shopping centers. With parking available and move-in ready, this sleek, contemporary space is perfect for those seeking comfort, style, and accessibility. Surface parking available for 1 car only.Rental application, Credit check, IDs, Employment letter & Recent Pay stubs, tenant insurance required. Tenant to pay 30% of Utilities. (id:61852)
Exp Realty
2527 Nettlecreek Crescent
Oakville, Ontario
Charming 3-bedroom, 3-bathroom home located on a quiet, family-friendly street in the highly sought-after West Oak Trails community. This inviting property offers the perfect blend of comfort, style, and convenience-ideal for growing families or those looking to settle in one of Oakville's most welcoming neighbourhoods.Step inside to a bright and spacious open-concept main floor featuring a cozy living and dining area, updated hardwood floors, and large windows that fill the space with natural light. The kitchen boasts stainless steel appliances, large breakfast area, ample cabinet space, and a walkout to a fully fenced backyard-perfect for kids, pets, and summer entertaining. Upstairs, you'll find three generously sized bedrooms, including a spacious primary suite complete with a walk-in closet and private 5-piece ensuite. The additional bedrooms are perfect for children, guests, or a home office setup. This home also features a finished basement with wet bar offering extra living space, ideal for a family room, playroom, or fitness area. Located within walking distance to top-rated schools, scenic trails, parks,shopping, and transit, this home offers both lifestyle and location. Quick access to major highways makes commuting a breeze. Don't miss your chance to own this home in one of Oakville's most family-oriented neighbourhoods! (id:61852)
Right At Home Realty
3028 - 3888 Duke Of York Boulevard
Mississauga, Ontario
Step Into Hotel-Residence Inspired Living With This Rare Family-Sized Sub-Penthouse Suite With Spectacular Lake & City Skyline Views. Unit 3028 Offers 2 Bedrooms + Den (With Doors), 2 Full Bathrooms And Sought After 10Ft Ceilings, Locker, **2 Underground Parking Spaces, And Utilities Included In The Maintenance Fees**. The Primary Suite Features A Spacious Bedroom, Large Walk-In Closet And Full Ensuite-Bathroom. This Unit Recently Completed A Tasteful Refresh Including The Kitchen, Floors And Fresh Paint Throughout. Revel In The Breathtaking South-Facing, Unobstructed Views From Nearly Every Corner Of This Unit And Your Own Balcony. Built By Tridel, This Building Offers Over 30,000sf Of Refined Amenities, Including A 24hr Concierge Team, Indoor Pool And Sauna, A Fully Equipped Fitness Centre, Grand Party Room, A Bowling Alley, Billiards Room, Guest Suites, Plenty of Visitor Parking And Much More. (id:61852)
Royal LePage Signature Realty
812 - 360 Square One Drive
Mississauga, Ontario
Stunning east-facing apartment with breathtaking panoramic views from the 8th floor. This 1-bedroom, 1-bath unit features 9-foot ceilings and is located in the Limelight North Tower, a green building offering incredible amenities, including 24-hour concierge, a large basketball court, gym, party room, fitness centre, media lounge, home theatre, BBQ area, observation deck, workstations, and garden plots. Situated in the heart of Mississauga City Centre, with endless activities and events nearby, such as Celebration Square, Sheridan College, and Square One Mall. (id:61852)
Royal LePage Realty Plus
211 Woodley Crescent
Milton, Ontario
Perfect Home to raise a family, 2 bedroom 3 bath Fabulous Freehold townhouse in the desirable Willmott Community. Well maintained. With Single Garage & two Car driveway. No side walk ,Window Coverings, Breakfast bar, Stainless Steel Appliances. Large Master Walk in Closet with ensuite . Direct Garage Access. Close to all Amenities- Shops, schools, parks n Move in condition. (id:61852)
Homelife Maple Leaf Realty Ltd.
1 - 1023 Churchill Avenue
Oakville, Ontario
Tenant gets second month free rent if a one year lease is signed. If a 2 year lease is signed, tenant gets second month free and no rental increase for the second year. Discover modern living in this recently renovated 2-bedroom, 1-bathroom unit at 1023 Churchill Avenue in Oakville's College Park neighborhood. This clean, stylish space features contemporary finishes and an open-concept layout. Enjoy easy access to top amenities, including Glen Abbey Community Centre with its pool, gym, and arena, as well as Oakville Entertainment Centrum, home to Cineplex Cinemas, Boston Pizza, and Scaddabush Italian Kitchen. Nature lovers will appreciate the scenic trails of Sixteen Mile Creek, perfect for outdoor activities. Commuting is effortless with the QEW just minutes away, providing quick connections to Toronto and Hamilton. For those using public transit, the Oakville GO Station is conveniently close, offering seamless train access to the GTA. Live in comfort while being surrounded by the best of Oakvilles shopping, dining, recreation, and transportation options. (id:61852)
RE/MAX Aboutowne Realty Corp.
17170 Old Main Street
Caledon, Ontario
Welcome home to this one-of-a-kind, fully renovated home in the highly sought-after hamlet of Belfountain! This four-bedroom, 2-bath, has been fully redone in 2016 to reflect the charm and sleek aesthetic of Caledon country living. 2 bedrooms on the main floor (one bedroom is being used as a dining room) and 2 bedrooms on the second level gives this layout plenty of options. Totally turnkey and move-in ready, enjoy thoughtful details throughout: in-floor radiant heating, wide-plank hardwood floors on every level, stylish open concept kitchen with concrete countertops, backsplash, and large central island. Enjoy indoor-outdoor living through the two sets of French doors leading to an expansive two-tiered deck. Backing onto a beautiful, natural, and private setting, this property provides lovingly cared-for gardens and never-ending opportunities for wildlife spotting. Just steps away from local coffee shops, breweries, cideries, abundant hiking trails, Belfountain Conservation Area, Forks of the Credit Provincial Park, the prestigious Caledon Ski Club, and the sought-after Belfountain Public School, this property provides both the benefits of rural Caledon living while still being a convenient commute from the GTA. This is more than a home its a lifestyle of connection to nature, community, and the best of country living, all within easy reach of the city! (id:61852)
Real Broker Ontario Ltd.
3370 Rhonda Valley
Mississauga, Ontario
Experience the pinnacle of modern living in this completely renovated 3-bedroom masterpiece, perfectly situated in the vibrant heart of Downtown Mississauga. This immaculate family home sits on a premium 50x116 ft lot with the rare luxury of no direct rear neighbors, backing onto serene parkland and scenic biking/walking trails. Every inch of this residence has been meticulously updated, boasting a freshly painted, designer-inspired palette and high-end finishes throughout. The desirable floorplan flows effortlessly, The gourmet atmosphere extends to the sleeping quarters, featuring a primary suite with his-and-her closets and access to upgraded, spa-like bathroom that offer a true five-star experience. This is a rare "turnkey" gem that combines the peace of a nature-backed lot with the convenience of a downtown lifestyle-just minutes from Square One, transit, and elite schools. With its top-to-bottom renovations and unbeatable location, this home represents the ultimate rental. Simply move in and enjoy! (id:61852)
Royal LePage Security Real Estate
106 Lanark Circle
Brampton, Ontario
Amazing Semi Detached Home (Main Level) FOR LEASE, Vacant Home, ((( Immediate Possession ))) Min Walk to Mount Pleasant Go Stn, Easy Commute to Downtown Toronto !! 4 Bedrooms & 3 Bathrooms,9ft Ceilings on Main Floor, Hardwood Floor, Hardwood Stairs!! Ideal For 2 Couples or a Family!! Total of 3 Car Parking Spaces. Fenced Backyard with Concrete Patio. Upgraded Kitchen. Separate Living and Dining Areas. Zebra Blinds Included. Master Bedroom Has 4-Pc Ensuite! Total of 4 Bedrooms. In Prime area of Mississauga Rd & Bovaird Drive. Amenities, Shopping and Schools nearby!! (id:61852)
Royal LePage Flower City Realty
2504 - 33 Shore Breeze Drive
Toronto, Ontario
Partial View of Lake, oversized 1 bedroom corner suite with 381SF wrap-Around Balcony with 2x Walk-Outs, Floor-To-Ceiling Glazing, 9ft Ceilings, 2x Walk-outs, 1x Parking, 1x Locker (Oversized), SS Appliances, Ensuite Laundry, Window Coverings| Amenities: Guest Suites, Car Wash, Gym, Concierge, Games Room, Rooftop Deck, Party Room, Security Guard, Media Room, Fibrestream Internet, Visitor Parking, Outdoor Pool...619SF Interior + 381SF Balcony = 1000SF (Builders Layout Plan) (id:61852)
Royal LePage Terrequity Realty
4 Raintree Court
Clearview, Ontario
Welcome to the extraordinary turn key living experience offered by 4 Raintree Court, nestled in the heart of Ontario's ski country. This luxurious home in the exclusive Windrose Estates combines elegance and sophistication with functional amenities for today's modern families. This custom-built home offers five spacious bedrooms, seven bathrooms, a home theatre, fully equipped gym, sauna, hot tub and heated pool over 8,600 square feet of interior space on a one-acre lot. High ceilings, custom lighting design, multiple skylights and walls of windows work with the wood accent walls to create a contemporary space that is flooded with light. In-floor radiant heating keeps the space cozy and warm throughout ski season as you sit by the fireplace watching the snow fall. The grand kitchen and dining area serve as the heart of this home, with soaring 23ft ceilings and the 10ft high by 16 ft wide sliding doors overlooking the backyard and 10-acre parkland beyond. Equipped with top-of-the-line appliances and designer counters and finishes, the kitchen is a perfect space for those who love to cook and entertain. The outdoor entertainment area includes a new outdoor kitchen, conversation area featuring patio heaters, heated pool and a waterfall that cascades from the upper roof into the pool. The property offers stunning mountain views of Osler Bluffs and Blue Mountain which can be enjoyed from throughout the home. Both resorts are less than ten minutes from the estate, as is downtown Collingwood. Simcoe County is known for its vibrant community atmosphere and natural beauty. From hiking trails to farmers' markets and local festivals-there's always something to see or do here. Notably, Clearview Township allows you to snowmobile or side by side directly out of your own property to the trails located right in the neighbourhood. 4 Raintree Court is more than just a house-it's a lifestyle destination that combines stylish luxury living within your own personal sanctuary. (id:61852)
Psr
11 Avalon Drive
Wasaga Beach, Ontario
Opportunity to own with just $20,000 down! BRAND NEW, NEVER BEEN LIVED IN *Sunnidale by RedBerry Homes, one of the newest master planned communities in Wasaga Beach. Conveniently located minutes to the World's Longest Fresh Water Beach. Amenities include Schools, Parks, Trails, Future Shopping and a Stunning Clock Tower that's a beacon for the community. Well Appointed Freehold End Unit Approximately 1,733 Sq. Ft. (as per Builders Plan). Features luxurious upgrades including: Upgraded Stained Staircase Treads, Stringer & Railings with Upgraded Steel Pickets, Laminate in lieu of Tile in the Kitchen & Breakfast area, Laminate on the Second Floor (Non-Tiled Areas), Upgraded Kitchen Cabinets with Deep Upper Cabinet Above Fridge, Kitchen Island, Upgraded Kitchen Backsplash, Upgraded Silestone Countertop throughout Kitchen with Undermount Sink and Upgraded Primary Ensuite Cabinets with Double Sink Included. Extra Wide and Deep Lot. Full Tarion Warranty Included. (id:61852)
Intercity Realty Inc.
78 Season Crescent
Wasaga Beach, Ontario
BRAND NEW, NEVER BEEN LIVED IN *Sunnidale by RedBerry Homes, one of the newest master planned communities in Wasaga Beach. Conveniently located minutes to the World's Longest Fresh Water Beach. Amenities include Schools, Parks, Trails, Future Shopping and a Stunning Clock Tower thats a beacon for the community. Well Appointed Freehold Single Detached Home Approximately 2,065 Sq. Ft. (as per Builders Plan). Features luxurious upgrades including: 200 Amp Electrical Service, Rough-in Conduit for Electric Car Charging Station, Stained Staircase Treads, Stringer & Railing with Steel Pickets, Laminate in lieu of Tile in the Kitchen & Breakfast area, Upgraded Laminate on the Second Floor (Non-Tiled Areas), Upgraded Kitchen Cabinets with Deep Upper Cabinet Above Fridge, Pots & Pans Drawer, Upgraded Bathroom Cabinets, Upgraded Kitchen Backsplash, Upgraded Silestone Countertop in Kitchen with Undermount Sink, Contrast Colour Kitchen Island with Silestone Countertop & Waterfall sides, Upgraded Plumbing Faucets in Kitchen and Powder Room, and Convenient Second Floor Laundry. Entry Door from Garage to House. Full Tarion Warranty Included. (id:61852)
Intercity Realty Inc.
105 - 100 Dean Avenue
Barrie, Ontario
Welcome to 100 Dean Ave unit 105 comfortable and bright 1 bedroom, 1 bathroom condo. 9' ceilings, large windows, loads of natural light. Walk-out to a large balcony/terrace where BBQ'S are allowed. In unit water heater, furnace and laundry. The Building is equipped with an elevator, close to shopping, Go train, Yonge Street and Hwy 400, downtown Barrie, the library, walking trails and all amenities. Comes with 1 outdoor parking spot. The building is relatively new, very clean and safe. (id:61852)
RE/MAX Crosstown Realty Inc.
1359 Old Barrie Road E
Oro-Medonte, Ontario
Highest Quality From Top To Bottom Over 5000SqFt Of Available Living Space, South Western Exposure Backyard. One Of A Kind "It Factor" Family Home on 37.83 Acres Surrounded By Forest! Fine Finishes Evident In Every Room With Top Notch Tastes Throughout. Main Level Features Gleaming Engineered Hardwood Floors, & Large Windows Allowing Tons Of Natural Sunlight & Picturesque Views. Chef's Kitchen With High End Stainless Steel Appliances Including Fulgor Milano Dual Gas Stove & Bosch Dishwasher ('22), Centre Island W/ Quartz Counters, & Wet Bar. Conveniently Combined With Dining Area Featuring Walk-Out To The Covered Wood Deck ('22) Overlooking Backyard! Gorgeous Living Room With Propane Fireplace Insert & Vaulted Ceilings With Wainscoting Easily Flows Into Sunroom & Office. Mudroom Features Heated Flooring, Access To Garage, Powder Room, & Laundry Room! Upper Level Boasts 4 Spacious Bedrooms, Primary Bedroom With Walk-In Closet, 3 Pce Ensuite Including Heated Flooring, Double Vanities, & Walk-In Shower! 2nd Bedroom With 3 Piece Ensuite, In Floor Heating, & Walk-In Closet! 2 Additional Bedrooms Perfect For Guests To Stay & 4 Pce Bathroom With In Floor Heating! Two Separate Basements Each Accessible From Main Level With In-Floor Heating & Separate Entrances. Main Basement Has In-Law Potential With Kitchen Cabinets Available, Bedroom, Living Area With Wood Fireplace Insert, & Additional Storage Space! Perfect For Additional Income Or Extended Family To Stay. Second Basement With Spacious Rec Room & W/O To Entertainers Dream Backyard With Landscaping & Interlocked Patios & Walk-Ways ('24). Plus Huge Tennis / Pickle Ball Court! Bonus Detached Garage / Workshop & Garden Shed! Fully Finished 662 SqFt Attached Garage With Heated Flooring, 12Ft Ceilings, & 10Ft Doors. New Septic (21). Well ('19). 200 AMP service + 100 AMP Pony Panel. New Hydronic Furnace ('22). Most Windows & Doors Replaced ('22). Full Roof Ice Shielding & Shingles ('22). 10 Mins To Orillia & 20 Mins To Barri (id:61852)
RE/MAX Hallmark Chay Realty
42 Bedford Estates Crescent
Barrie, Ontario
This stunning 1823 sq ft detached home, nestled on a quiet, private crescent in the highly sought-after South Barrie community. Boasting bright and airy living space with high ceilings throughout, this home offers a perfect blend of comfort, style, and convenience. The main floor features oversized windows that flood the space with natural light, enhancing the open-concept layout. The spacious kitchen and dining area are ideal for entertaining, with a seamless walkout to a brand-new deck and a fully fenced backyard, perfect for outdoor gatherings and relaxation.A versatile main-floor living room with a closet offers the potential for a fourth bedroom and is conveniently located next to a full 4-piece bathroom, making it ideal for guests or multigenerational living. Upstairs, a spacious loft provides additional flexible living space and leads to the primary bedroom, which features a walk-in closet and a private ensuite with a large shower. Two more generously sized bedrooms and a second 4-piece bathroom complete the upper level.The expansive unfinished basement includes a rough-in for a 2-piece bathroom and presents endless possibilities, whether you envision a home gym, media room, or recreation area. Located just minutes from Barrie's beautiful waterfront, residents can enjoy Centennial Beach, scenic walking and biking trails, and year-round events along the shores of Kempenfelt Bay. The area also offers quick access to top-rated schools, parks, community centres, and shopping. Close proximity to Highway 400 and the South Barrie GO Station. Perfect for families and professionals alike, this modern home combines tranquil suburban living with the best of Barrie's amenities.Don't miss the opportunity! Book your showing today and discover all this exceptional home has to offer. (id:61852)
Century 21 Signature Service
