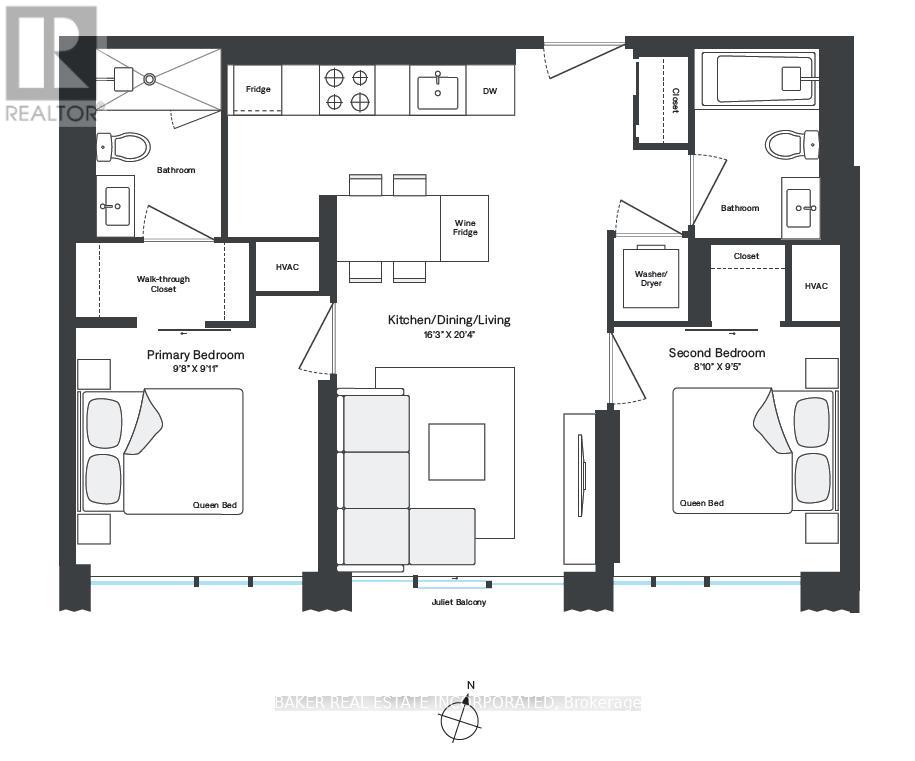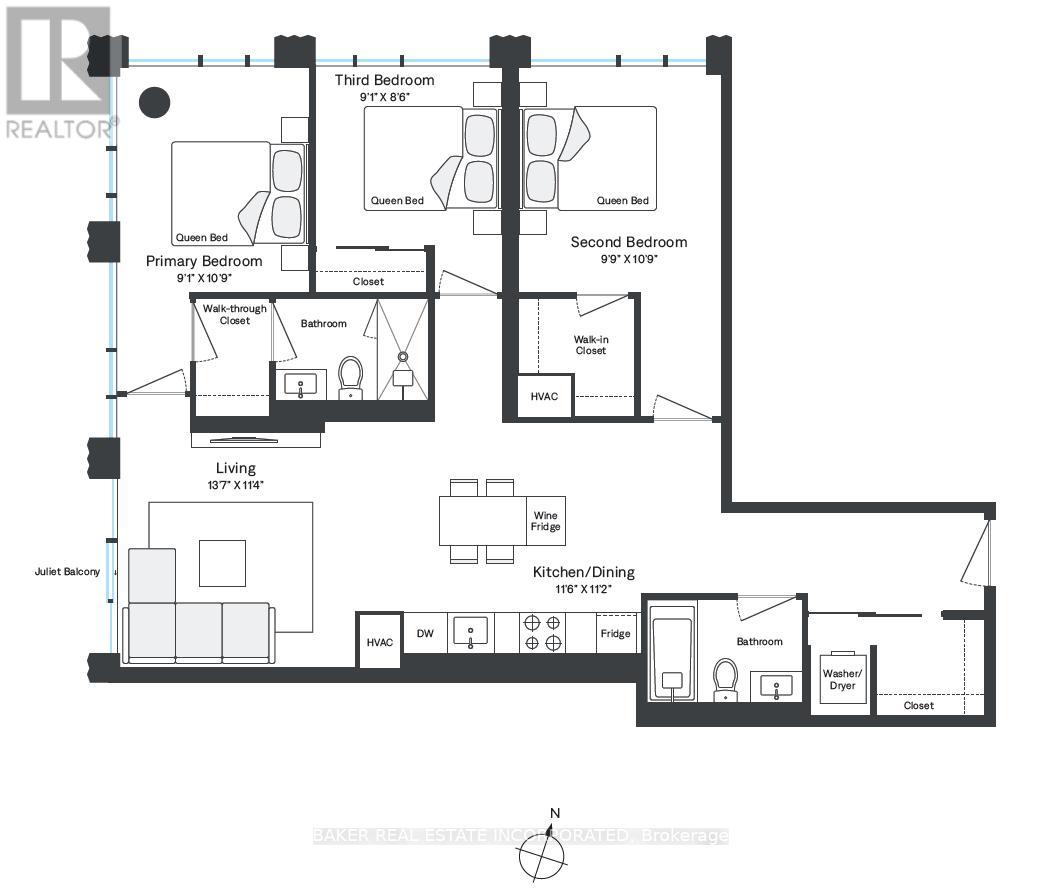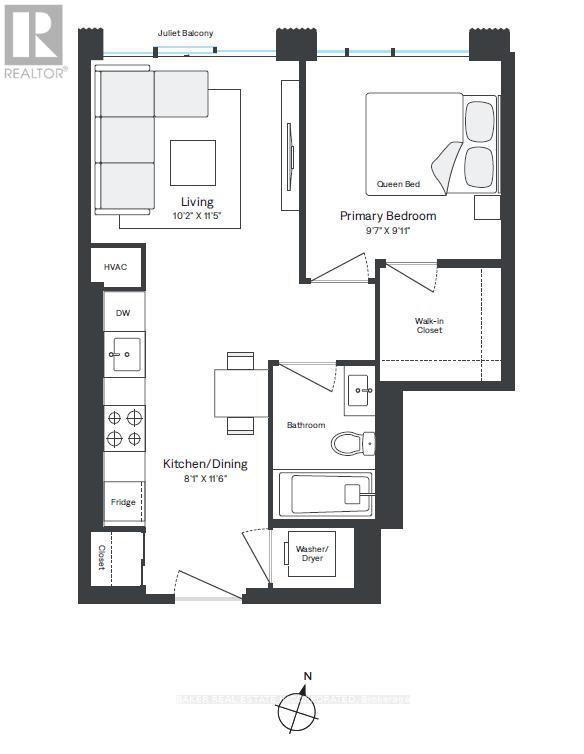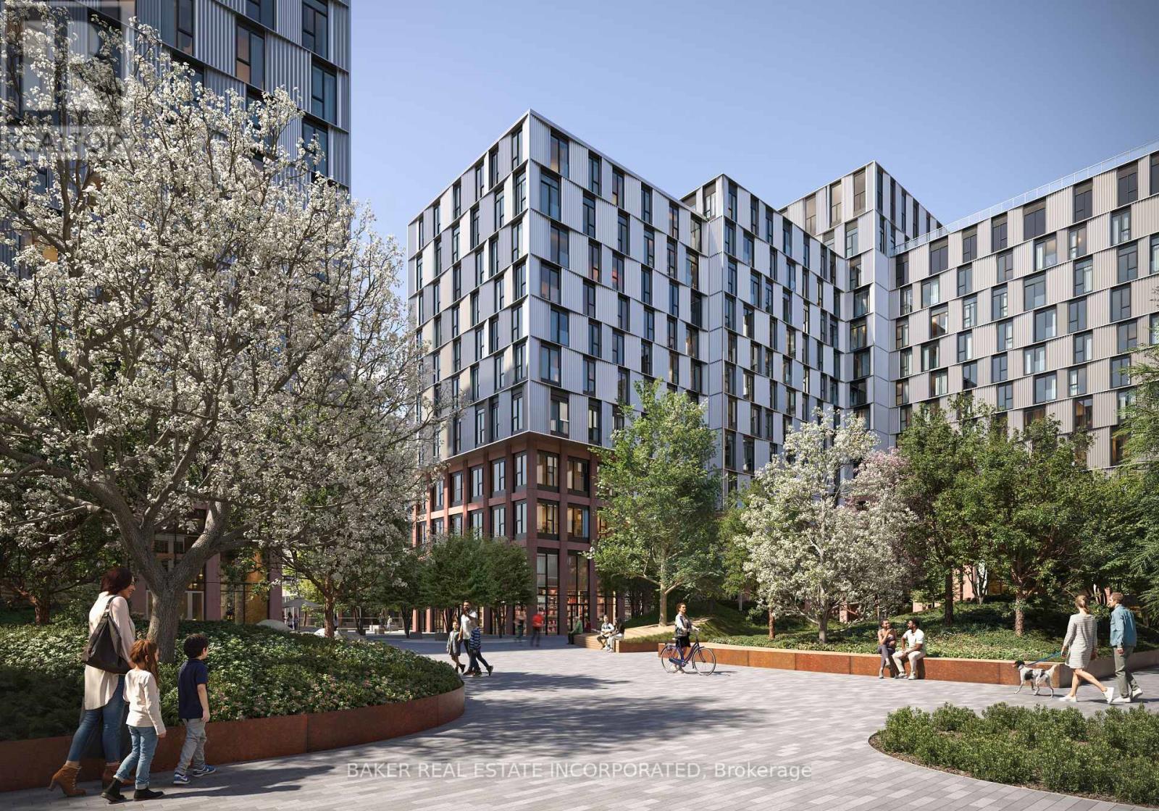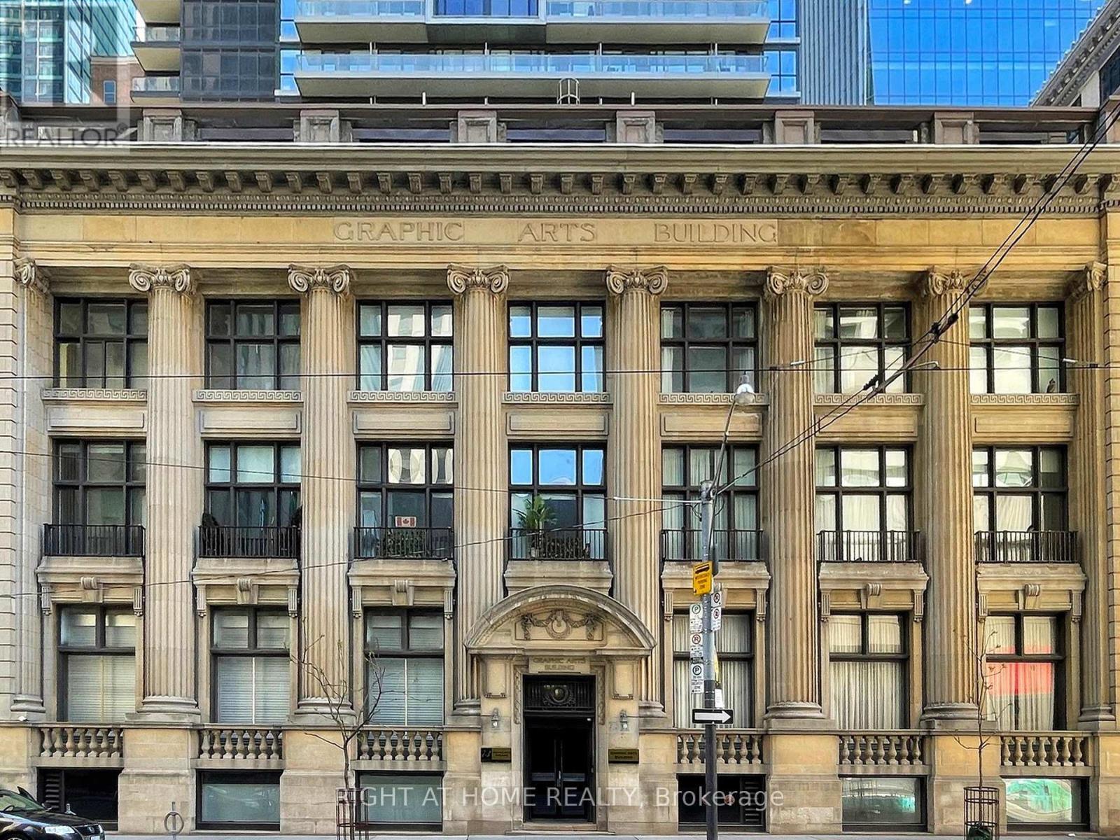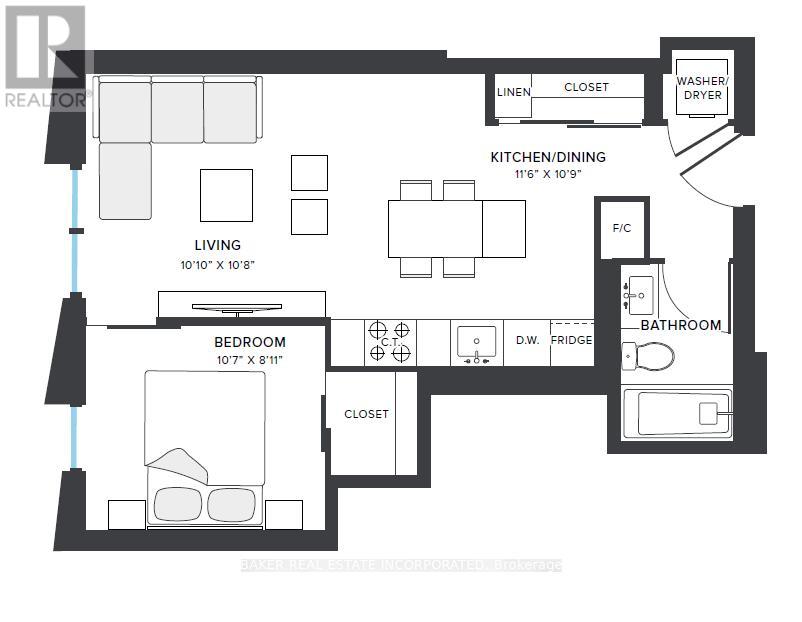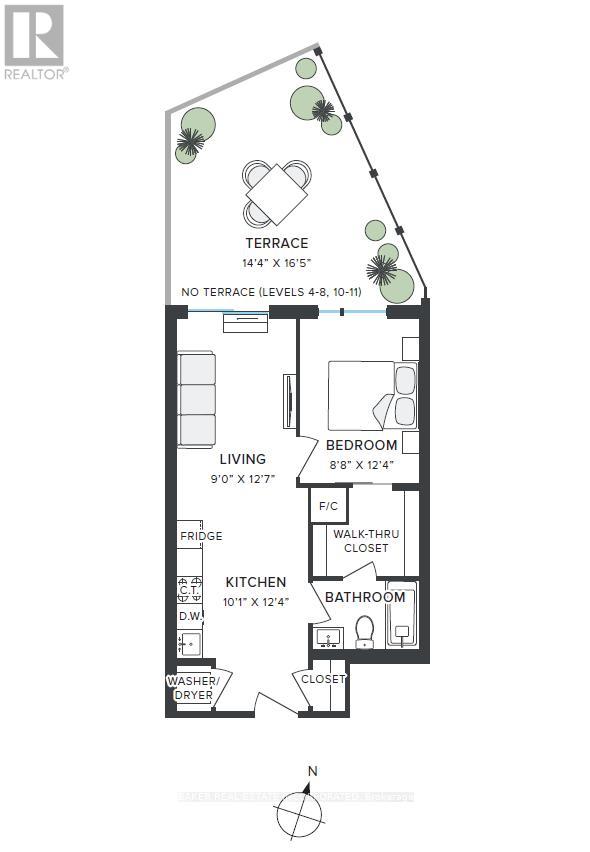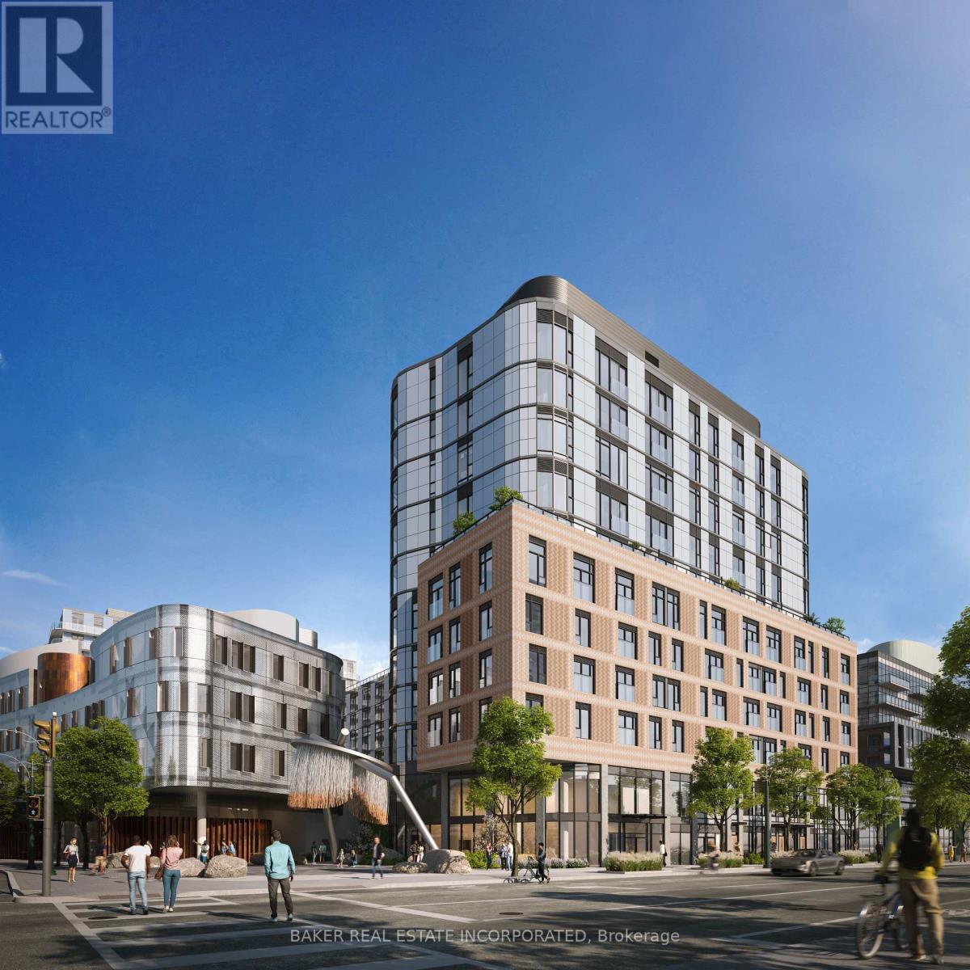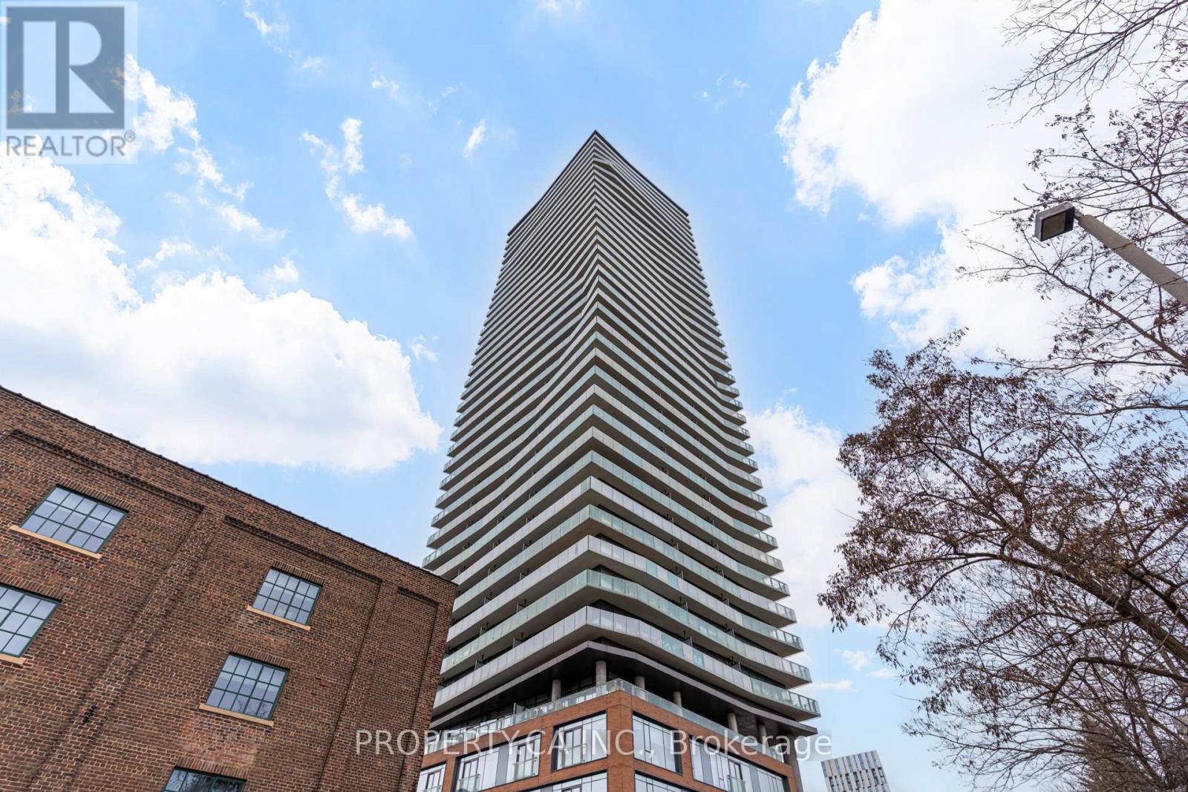317 - 65 Trinity Street
Toronto, Ontario
RENT NOW AND RECEIVE 6 WEEKS FREE! Bringing your net effective rate to $2,780 on a 1 year lease.* Brand new never lived in before 2 BED, 2 BATH 692sf suite with premium finishes. Features include in-suite full washer and dryer, built-in kitchen islands and wine fridges, stainless steel appliances, Ceasarstone kitchen countertops and backsplash, Trevisana kitchen cabinets and Google Nest thermostats. Bedroom includes a walk-in closet with built-in organizers and black out roller shades. Discover the newest and largest purpose-built rental living within Canary District's award-winning master-planned community. Enjoy a collection of elevated indoor and outdoor amenities which include a state-of-the-art two-story fitness centre equipped with a multi-functional studio and strength training room fitted with the very best equipment. Additional amenities include a co-working space with private meeting rooms, an outdoor pool, theatre, kids playroom, family lounge, skyline terrace and lookout lounges, games room, party room, pet spa and private dog run, bike storage and automated parcel lockers. *Offers subject to change without notice & Images are for illustrative purposes only. Parking is available at a cost. Option to have your unit Fully Furnished at an additional cost. (id:61852)
Baker Real Estate Incorporated
427 - 65 Trinity Street
Toronto, Ontario
RENT NOW AND RECEIVE 6 WEEKS FREE! Bringing your net effective rate to $4,014 on a 1 year lease.* Brand new never lived in before 3 BED, 2 BATH 1043sf suite with premium finishes. Features include in-suite full washer and dryer, built-in kitchen islands and wine fridges, stainless steel appliances, Ceasarstone kitchen countertops and backsplash, Trevisana kitchen cabinets and Google Nest thermostats. Bedroom includes a walk-in closet with built-in organizers and black out roller shades. Discover the newest and largest purpose-built rental living within Canary District's award-winning master-planned community. Enjoy a collection of elevated indoor and outdoor amenities which include a state-of-the-art two-story fitness centre equipped with a multi-functional studio and strength training room fitted with the very best equipment. Additional amenities include a co-working space with private meeting rooms, an outdoor pool, theatre, kids playroom, family lounge, skyline terrace and lookout lounges, games room, party room, pet spa and private dog run, bike storage and automated parcel lockers. *Offers subject to change without notice & Images are for illustrative purposes only. Parking is available at a cost. Option to have your unit Fully Furnished at an additional cost. (id:61852)
Baker Real Estate Incorporated
308 - 65 Trinity Street
Toronto, Ontario
RENT NOW AND RECEIVE 6 WEEKS FREE! Bringing your net effective rate to $2,062 on a 1 year lease.* Brand new never lived in before 1 BED, 1 BATH 512sf suite with premium finishes. Features include in-suite full washer and dryer, stainless steel appliances, Ceasarstone kitchen countertops and backsplash, Trevisana kitchen cabinets and Google Nest thermostats. Bedroom includes a walk-in closet with built-in organizers and black out roller shades. Discover the newest and largest purpose-built rental living within Canary District's award-winning master-planned community. Enjoy a collection of elevated indoor and outdoor amenities which include a state-of-the-art two-story fitness centre equipped with a multi-functional studio and strength training room fitted with the very best equipment. Additional amenities include a co-working space with private meeting rooms, an outdoor pool, theatre, kids playroom, family lounge, skyline terrace and lookout lounges, games room, party room, pet spa and private dog run, bike storage and automated parcel lockers. *Offers subject to change without notice & Images are for illustrative purposes only. Parking is available at a cost. Option to have your unit Fully Furnished at an additional cost. (id:61852)
Baker Real Estate Incorporated
335 - 65 Trinity Street
Toronto, Ontario
RENT NOW AND RECEIVE 6 WEEKS FREE! Bringing your net effective rate to $2,133 on a 1 year lease.* Brand new never lived in before 1 BED, 1 BATH 521sf suite with premium finishes. Features include in-suite full washer and dryer, built-in kitchen islands and wine fridges, stainless steel appliances, Ceasarstone kitchen countertops and backsplash, Trevisana kitchen cabinets and Google Nest thermostats. Bedroom includes a walk-in closet with built-in organizers and black out roller shades. Discover the newest and largest purpose-built rental living within Canary District's award-winning master-planned community. Enjoy a collection of elevated indoor and outdoor amenities which include a state-of-the-art two-story fitness centre equipped with a multi-functional studio and strength training room fitted with the very best equipment. Additional amenities include a co-working space with private meeting rooms, an outdoor pool, theatre, kids playroom, family lounge, skyline terrace and lookout lounges, games room, party room, pet spa and private dog run, bike storage and automated parcel lockers. *Offers subject to change without notice & Images are for illustrative purposes only. Parking is available at a cost. Option to have your unit Fully Furnished at an additional cost. (id:61852)
Baker Real Estate Incorporated
402 - 73 Richmond Street W
Toronto, Ontario
Location, location, location! Welcome to the iconic Graphic Arts Building-a rare, heritage boutique building in the heart of Toronto's Financial District. Originally built in 1923 and converted to condos in 2003, this five-storey architectural gem features a striking limestone façade and Roman-inspired Ionic colonnade. Once home to Saturday Night magazine, the building now offers just 64 unique live/work residences.This furnished 1-bedroom suite showcases soaring ceilings, hardwood floors, and a bright open-concept layout. Enjoy a full-size kitchen with ample cabinetry and marble countertops, plus the convenience of ensuite laundry.Steps to cafés, world-class restaurants, and shopping (including the Eaton Centre). Unbeatable transit access-subway and street-level connections-plus quick reach to the waterfront, theatres, museums, and cultural hubs. Walk to Scotiabank Arena, hospitals, Nathan Phillips Square, and everything downtown has to offer. Walk Score & Transit Score: 100.Extras: Furniture, wall art, window blinds, light fixtures, stainless steel appliances (fridge, stove, built-in microwave/exhaust, built-in dishwasher), washer & dryer, sprinkler system. n.b: Lessor can choose to pay $75/month for internet, heat and gas (water already included). (id:61852)
Right At Home Realty
1101 - 29 Queens Quay E
Toronto, Ontario
Welcome to Pier 27, one of Toronto's most prestigious and luxurious waterfront residences. This contemporary and breathtaking 2-bedroom, 2-bathroom corner suite is truly one of a kind, offering city and lake views, an exceptional layout, and refined finishes throughout. Soaring 10-foot ceilings and floor-to-ceiling windows flood the home with natural light, enhancing the spacious open-concept living and dining areas, perfect for both everyday living and entertaining. The expansive living room flows seamlessly to an oversized balcony and terrace, ideal for enjoying morning coffee or stunning sunsets by the water. The kitchen features premium Miele appliances, including a gas cooktop, oven, microwave, dishwasher, and a Sub-Zero refrigerator, paired with sleek cabinetry and ample counter space. The primary bedroom retreat offers generous closet space and a spa-inspired ensuite with heated floors, while upgraded mirrors in both bathrooms add a touch of modern elegance. Residents enjoy world-class, resort-style amenities, including indoor and outdoor pools, sauna, steam room, party room, theatre, guest suites, car wash, visitor parking with EV charging stations, and direct access to Toronto's waterfront. Ideally located just steps from the lake, Union Station, sporting and entertainment venues, top-tier restaurants, and the Financial District. This home offers the perfect balance of urban convenience and waterfront serenity. A rare opportunity to live the ultimate waterfront lifestyle. Schedule your private showing today. (id:61852)
Psr
1003 - 181 Mill Street
Toronto, Ontario
BRAND NEW IN 1 BED, 1 BATH 538 sf SUITE - RENT NOW AND RECEIVE 1 MONTH FREE! Bringing your net effective rate to $2,255 for a one year lease. (Offer subject to change. Terms and conditions apply). Discover high-end living in the award-winning canary district community. Purpose-built boutique rental residence with award-winning property management featuring hotel-style concierge services in partnership with Toronto life, hassle-free rental living with on-site maintenance available seven days a week, community enhancing resident events and security of tenure for additional peace of mind. On-site property management and bookable guest suite, Smart Home Features with Google Nest Transit & connectivity: TTC streetcar at your doorstep: under 20 minutes to king subway station. Walking distance to Distillery District, St. Lawrence Market, Corktown Common Park, And Cherry Beach, with nearby schools (George Brown College), medical centres, grocery stores, and daycares. In-suite washers and dryers. Experience rental living reimagined. Signature amenities: rooftop pool, lounge spaces, a parlour, private cooking & dining space, and terraces. Resident mobile app for easy access to services, payment, maintenance requests and more! Wi-fi-enabled shared co-working spaces, state-of-the-art fitness centre with in-person and virtual classes plus complimentary fitness training, and more! *Offers subject to change without notice & Images are for illustrative purposes only. Parking is available at a cost. (id:61852)
Baker Real Estate Incorporated
434 - 100 Mill Street
Toronto, Ontario
RENT NOW AND RECEIVE 1 MONTH FREE! Bringing your net effective rate to $2,280 for a one year lease. (Offer subject to change. Terms and conditions apply). BRAND NEW, NEVER LIVED IN 1 BED, 1 BATH 532 sf SUITE. Option to have your unit Fully Furnished at an additional cost. Discover high-end living in the award-winning canary district community. Purpose-built boutique rental residence with award-winning property management featuring hotel-style concierge services in partnership with Toronto life, hassle-free rental living with on-site maintenance available seven days a week, community enhancing resident events and security of tenure for additional peace of mind. On-site property management and bookable guest suite, Smart Home Features with Google Nest Transit & connectivity: TTC streetcar at your doorstep: under 20 minutes to king subway station. Walking distance to Distillery District, St. Lawrence Market, Corktown Common Park, And Cherry Beach, with nearby schools (George Brown College), medical centres, grocery stores, and daycares. In-suite washers and dryers. Experience rental living reimagined. Signature amenities: rooftop pool, lounge spaces, a parlour, private cooking & dining space, and terraces. Resident mobile app for easy access to services, payment, maintenance requests and more! Wi-fi-enabled shared co-working spaces, state-of-the-art fitness centre with in-person and virtual classes plus complimentary fitness training, and more! *Offers subject to change without notice & Images are for illustrative purposes only. Parking is available at a cost. (id:61852)
Baker Real Estate Incorporated
325 - 100 Mill Street
Toronto, Ontario
RENT NOW AND RECEIVE 1 MONTH FREE! Bringing your net effective rate to $2,169 for a one year lease. (Offer subject to change. Terms and conditions apply). BRAND NEW, NEVER LIVED IN 1 BED, 1 BATH 546sf SUITE. Option to have your unit Fully Furnished at an additional cost. Discover high-end living in the award-winning canary district community. Purpose-built boutique rental residence with award-winning property management featuring hotel-style concierge services in partnership with Toronto life, hassle-free rental living with on-site maintenance available seven days a week, community enhancing resident events and security of tenure for additional peace of mind. On-site property management and bookable guest suite, Smart Home Features with Google Nest Transit & connectivity: TTC streetcar at your doorstep: under 20 minutes to king subway station. Walking distance to Distillery District, St. Lawrence Market, Corktown Common Park, And Cherry Beach, with nearby schools (George Brown College), medical centres, grocery stores, and daycares. In-suite washers and dryers. Experience rental living reimagined. Signature amenities: rooftop pool, lounge spaces, a parlour, private cooking & dining space, and terraces. Resident mobile app for easy access to services, payment, maintenance requests and more! Wi-fi-enabled shared co-working spaces, state-of-the-art fitness centre with in-person and virtual classes plus complimentary fitness training, and more! *Offers subject to change without notice & Images are for illustrative purposes only. Parking is available at a cost. (id:61852)
Baker Real Estate Incorporated
701 - 100 Mill Street
Toronto, Ontario
RENT NOW AND RECEIVE 1 MONTH FREE! Bringing your net effective rate to $2,234 for a one year lease. (Offer subject to change. Terms and conditions apply). BRAND NEW 1 BED, 1 BATH 568sf SUITE. Option to have your unit Fully Furnished at an additional cost. Discover high-end living in the award-winning canary district community. Purpose-built boutique rental residence with award-winning property management featuring hotel-style concierge services in partnership with Toronto life, hassle-free rental living with on-site maintenance available seven days a week, community enhancing resident events and security of tenure for additional peace of mind. On-site property management and bookable guest suite, Smart Home Features with Google Nest Transit & connectivity: TTC streetcar at your doorstep: under 20 minutes to king subway station. Walking distance to Distillery District, St. Lawrence Market, Corktown Common Park, And Cherry Beach, with nearby schools (George Brown College), medical centres, grocery stores, and daycares. In-suite washers and dryers. Experience rental living reimagined. Signature amenities: rooftop pool, lounge spaces, a parlour, private cooking & dining space, and terraces. Resident mobile app for easy access to services, payment, maintenance requests and more! Wi-fi-enabled shared co-working spaces, state-of-the-art fitness centre with in-person and virtual classes plus complimentary fitness training, and more! *Offers subject to change without notice & Images are for illustrative purposes only. Parking is available at a cost. (id:61852)
Baker Real Estate Incorporated
308 - 887 Bay Street
Toronto, Ontario
Close To U Of T, Hospitals, Yorkville Financial District, Ymca. Gorgeous Luxury Building For Professionals. 24 Hr Security. (id:61852)
RE/MAX Your Community Realty
1002 - 70 Distillery Lane
Toronto, Ontario
Live in the heart of Toronto's iconic Distillery District in this partially furnished, bright and well-designed split two-bedroom suite featuring floor-to-ceiling windows, soaring ceilings, and a massive wrap-around balcony with breathtaking panoramic views of the city skyline, Lake Ontario, and the Distillery District. The open-concept layout offers excellent bedroom separation, abundant natural light, and seamless indoor-outdoor living-ideal for relaxing or entertaining. Step outside your door and enjoy the charm of cobblestone streets, historic brick architecture, cafés, restaurants, boutiques, and art galleries just feet away. The building blends old-world character with modern living and is known for its environmentally efficient design, with residents enjoying a full suite of amenities including an outdoor pool, fitness centre, party room with bar, library/study space, games room, and more. Conveniently located near Cherry Street with easy access to the DVP and Gardiner Expressway, and streetcar service just steps from the building, this is a stellar opportunity to rent in one of Toronto's most vibrant and sought-after neighbourhoods. (id:61852)
Property.ca Inc.
