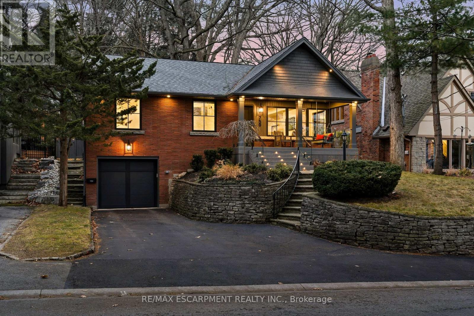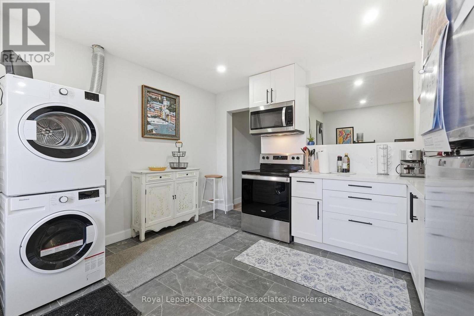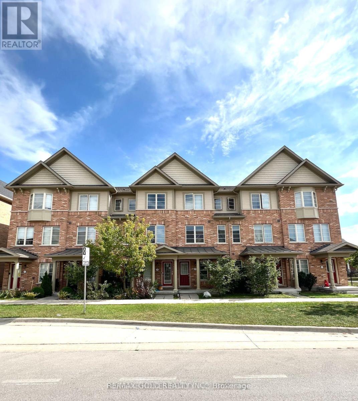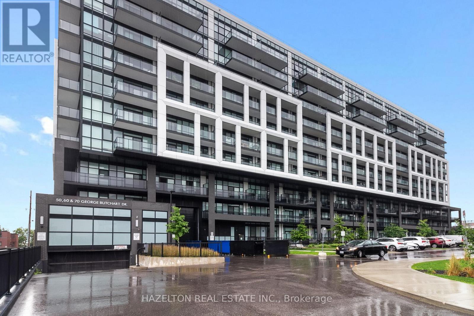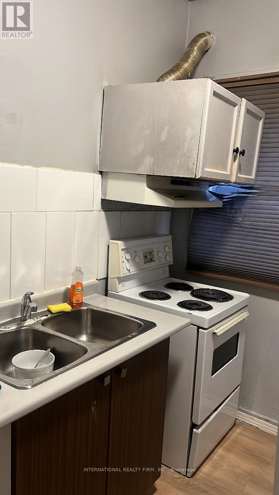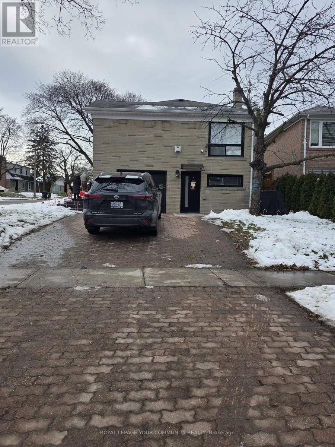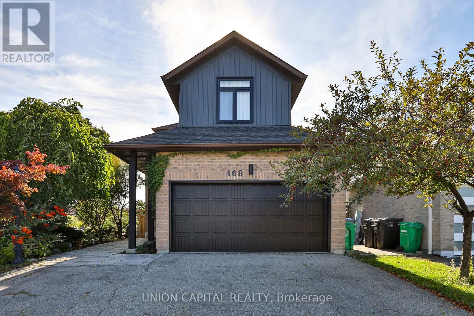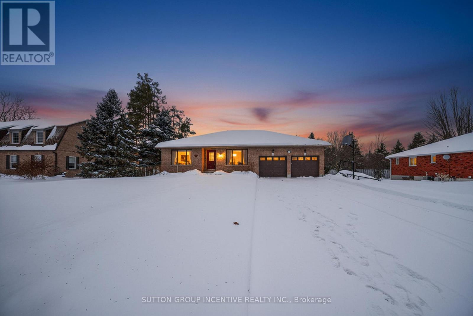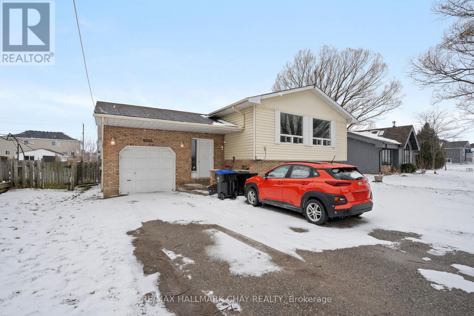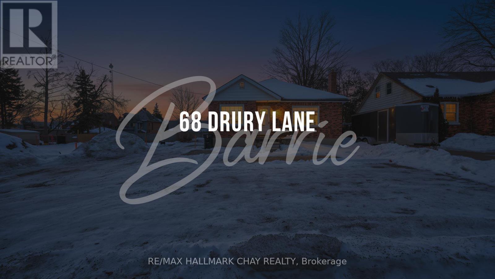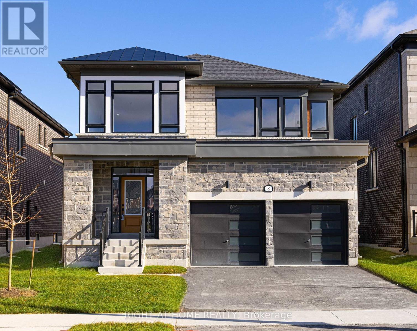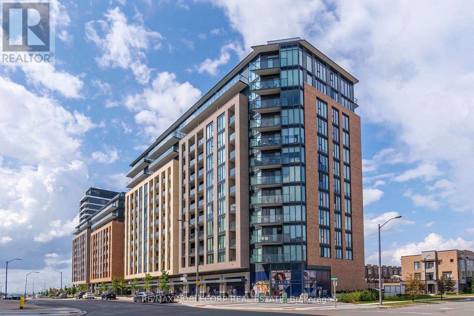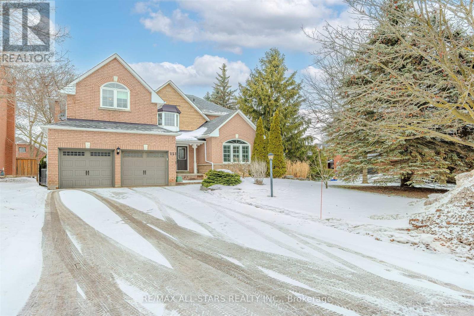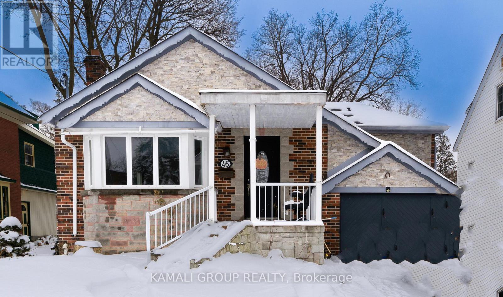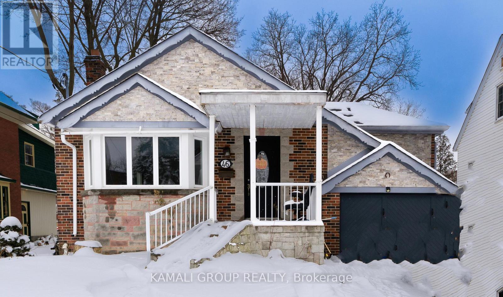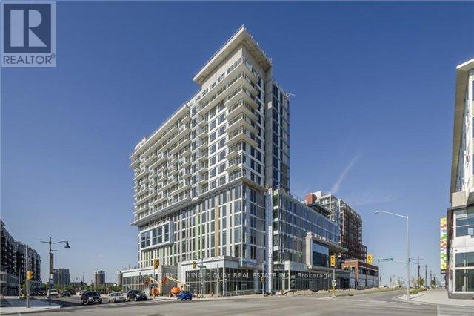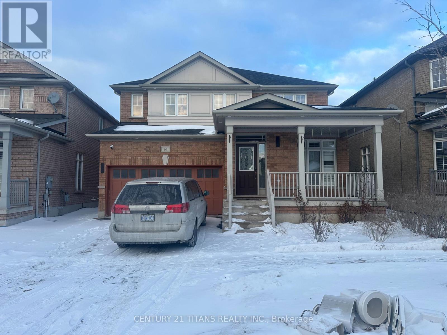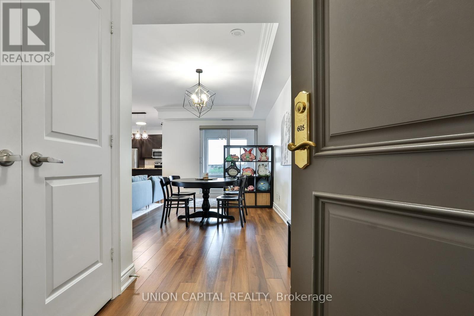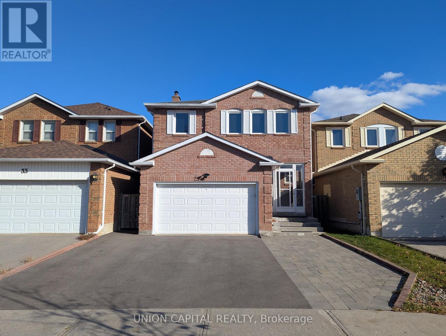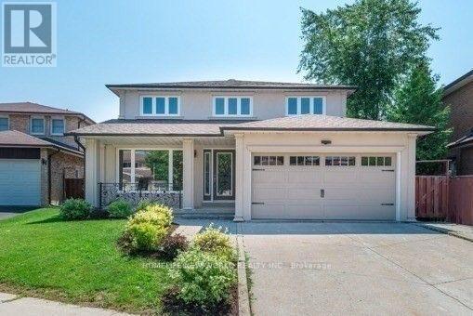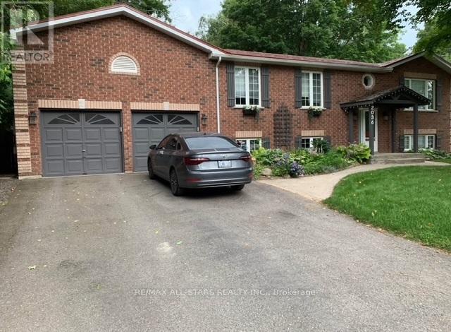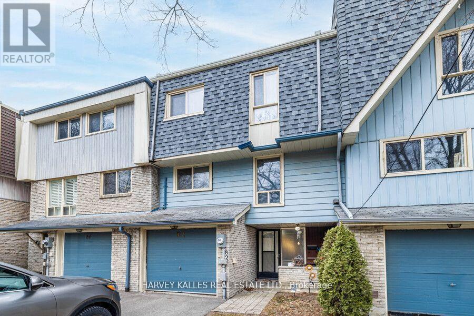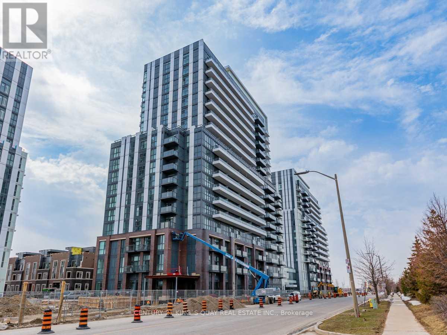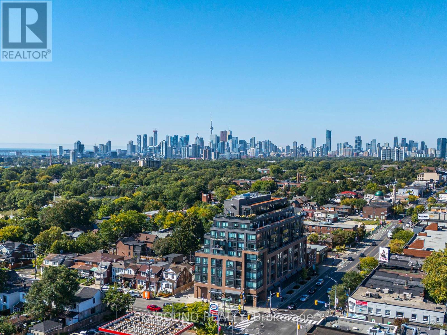759 Shadeland Avenue
Burlington, Ontario
Sophisticated bungalow living in the heart of Aldershot! Welcome to 759 Shadeland Ave. Meticulously renovated from top to bottom with designer details throughout. Impressive millwork and built-ins, white oak flooring, and heated floors on all tiled surfaces. The focal point is the gourmet kitchen with oversized island, Wolf gas range, and custom plaster hood. Gorgeous dining room with vaulted ceilings and wall to wall sliding doors overlooking the private yard. Sleek gas fireplace and inviting living room with accent ceiling. In-ceiling SONOS speakers throughout with multiple zones including backyard. Lower level features an additional bedroom, full bath and rec room. Convenient laundry room off the garage with heated floors and lots of storage. Garage has rough-in for electric car charger. Private backyard with composite deck. Enjoy the tranquillity of the neighbourhood with its gorgeous tree canopy and proximity to the waterfront and Burlington Golf & Country Club. Close to downtown, shopping GO Train, and schools. (id:61852)
RE/MAX Escarpment Realty Inc.
2 - 66 Main Street S
Halton Hills, Ontario
This tastefully renovated 1-bedroom apartment has been updated top to bottom and is ideally located in the vibrant Downtown Georgetown core. Enjoy unbeatable walkability to local shops, restaurants, parks, and lots of public parking nearby. The unit features a modern, updated kitchen with newer appliances, convenient in-unit laundry, and thoughtfully refreshed finishes throughout. Bright, well-proportioned living spaces make this home both comfortable and functional. One exclusive parking spot is included for the tenant's convenience. Perfect for a professional or couple seeking a stylish unit in a prime, central location. (id:61852)
Royal LePage Real Estate Associates
161 Inspire Boulevard
Brampton, Ontario
Are you looking for a spacious rental in one of Brampton's most sought-after communities? Welcome to 161 Inspire Blvd! This beautifully maintained 2,100 sq. ft. freehold townhouse features hardwood flooring on the main and second levels, an oak staircase, maple kitchen cabinets, stainless steel appliances, and convenient garage access. Offers 3 generous bedrooms plus a loft on the second floor, with the option for a 4th bedroom. Located in a high-demand neighborhood close to schools, shopping, malls, plazas, Hwy 410, parks, and the Mayfield Community Centre. Immaculately maintained and sure to impress-don't miss this opportunity! (id:61852)
RE/MAX Gold Realty Inc.
512 - 60 George Butchart Drive
Toronto, Ontario
Welcome to Saturday on the Park by Mattamy Homes. This thoughtfully designed 1 bedroom plus large den, 2 bathroom suite offers modern urban living with exceptional functionality. The spacious den can be used as a second bedroom or as a home office/studio, providing excellent flexibility for today's lifestyle. Featuring an open-concept layout, a contemporary kitchen with integrated appliances, and large windows that allow for abundant natural light throughout.Parking and locker are both included for added convenience. Residents enjoy access to premium building amenities, including a fully equipped fitness centre, party and meeting rooms, concierge services, and stylishly designed common areas for work or relaxation. Ideally located with excellent transit connectivity, offering quick access to TTC, major highways, and public transportation routes. Just minutes to York University, Yorkdale Shopping Centre, parks, dining, and everyday conveniences. An ideal opportunity for professionals, students, or those seeking a well-connected lifestyle in a growing community. Available for lease March 1. (id:61852)
Hazelton Real Estate Inc.
1 - 2034 Weston Road E
Toronto, Ontario
Two rooms in I bedroom apt, new bathtub installed new, fresh paint, close to all amenity. (id:61852)
International Realty Firm
2 Hardisty Drive
Toronto, Ontario
This Renovated Finished Basement Apartment Features 2 Bedroom, Large Living Space, Brand New Kitchen And Its Own Laundry W/ Front Loading Washer/Dryer. A perfect option for families who a looking for a well maintained space with parking. Enjoy the Large Back Yard Complete With A Large Brand New Deck With Privacy Fence. Important to mention: Extra parking spaces are available on the street. (id:61852)
RE/MAX Your Community Realty
168 Kingsbridge Garden Circle
Mississauga, Ontario
Fully renovated from top to bottom, this detached home in the heart of Mississauga combines modern finishes with unbeatable convenience. Offering 3 spacious bedrooms plus a potential 4th in the finished basement, and 4 updated bathrooms. Set on a desirable corner lot with new windows (2021), oak hardwood floors, and pot lights throughout. The custom kitchen features quartz counters, a large island perfect for hosting or casual dining, flowing seamlessly into the open-concept living and dining area with walkout to a generous backyard. Bedrooms are well-sized with custom closets for ample storage. Ideally located minutes to Square One Shopping Centre, the upcoming Hurontario LRT, and quick access to Highways 403 & 401. Surrounded by parks, top schools, community centres, dining, and everyday amenities. (id:61852)
Union Capital Realty
36 Nicholson Crescent
Springwater, Ontario
Snow Valley! Great potential in this nice sized all brick ranch bungalow on a sprawling 100 x 200 ft lot. Good size kitchen & breakfast area walk out to decking and spacious backyard. Bright living room overlooking front grounds. Primary bedroom with walk thru closet and 3 piece ensuite. 2 other spacious bedrooms on main level & full bathroom. Mudroom with inside entrance from double garage to the kitchen. Lower level offers ability to have an extra 2 bedrooms if needed, or gym/office area. Rec room is huge and offers a warm cottage feeling. Some rooms have been virtually staged (id:61852)
Sutton Group Incentive Realty Inc.
7481 County Road 91
Clearview, Ontario
Fantastic opportunity in central Stayner. This fully finished, shared entry, bungalow has a self contained basement unit perfect to lease to supplement your mortgage and/or to use as an in-law suite. Upper floor features 3 bedrooms, 1 bathroom and bright living room/dining room space. Currently leased at ****/month, all inclusive. Lower level is currently leased for $1800/month, all inclusive. Lower level offers 1 bedroom, den/office space, laundry room as well as full kitchen, living room and spacious bathroom. . Additional details: natural gas furnace, central air, single car garage, fenced yard, each unit with their own laundry. (id:61852)
RE/MAX Hallmark Chay Realty
68 Drury Lane
Barrie, Ontario
Welcome to your ideal retreat-a beautifully preserved brick bungalow that exudes classic elegance and thoughtful modern enhancements. Crafted with a durable all-brick and timeless architectural appeal, this home has been meticulously cared for and upgraded to deliver contemporary living at its finest Enter through the front door and be greeted by a bright, spacious eat-in kitchen, completely transformed in 2017. Highlights include a generous center island perfect for gathering, luxurious granite surfaces, custom soft-close cabinetry, recessed pot lighting, and premium stainless steel built-in appliances-all staying with the home for an effortless transition. The main-level bathroom was also elegantly renovated in 2017, offering modern fixtures, tasteful tiling, and everyday convenience. Major mechanical updates provide lasting reliability: a new architectural shingle roof in 2016, a high-efficiency forced-air furnace installed the same year, complete electrical rewiring in 2004 featuring a 100-amp breaker panel replacement vinyl windows throughout in 2004, and enhanced attic insulation in 2012 for improved energy efficiency .A convenient separate side entrance leads to the lower level, presenting outstanding opportunity to finish a legal accessory apartment-perfect for multi-generational living, hosting visitors, or creating a private home office space. The well-designed floor plan blends traditional bungalow warmth-inviting bedrooms, abundant daylight, and convenient one-level flow-with ample room to customize and grow. Nestled on a spacious lot in a thriving Barrie neighborhood, you'll enjoy easy access to shopping, schools, green spaces, recreational facilities, and public transportation. This charming property offers the perfect balance of move-in-ready comfort and exciting future potential. Make it yours-book your exclusive showing now and step into the next chapter of your story! (id:61852)
RE/MAX Hallmark Chay Realty
8 Nicort Road
Wasaga Beach, Ontario
Located in the desirable River's Edge subdivision, this modern contemporary 2-storey brick and stone home offers 2,715 sq. ft. of beautifully designed living space with 4 bedrooms and 3.5 baths. You are greeted with a stunning stone front entrance that leads to the spacious foyer and oak staircase with stairwell window, boasting natural light. Throughout the home, enjoy luxury vinyl plank flooring, smooth ceilings, pot lights, quartz countertops, and matte black door hardware. The gourmet kitchen offers upgraded cabinetry, quartz countertops and backsplash, a sleek accent island, with the adjacent dining room, perfect for entertaining! A cozy living room that would make a perfect playroom, and a spacious great room highlighted by a spectacular 24"x48" custom tile surround with linear fireplace. A large laundry/mudroom with upper-cabinets and mosaic tiled floors adds everyday convenience. Upstairs, you'll find four spacious bedrooms, a charming window-filled reading nook, a generous main bathroom, and two ensuites-including a luxurious primary ensuite with a freestanding tub and glass shower. An opportune main floor side entrance included with access to the unfinished basement, complete with enlarged windows, cold cellar, and plenty of potential. Outside, a spacious yard with a 2 car garage that includes an EV-charger rough-in and electric door openers. Air conditioning, exterior pot lights and electrical rough-ins for security system are included. Quick closing is available! (id:61852)
Right At Home Realty
731 - 100 Eagle Rock Way
Vaughan, Ontario
Welcome to GO.2 Condos by Pemberton Group, located at 100 Eagle Rock Way, Suite 731, in the highly desirable Keele Street and Major Mackenzie area of Vaughan. This beautifully upgraded 595 sq. ft. suite offers a thoughtful blend of style and functionality. The living room and bedroom are enhanced with custom feature walls, adding character and a refined finish throughout the space. The kitchen is anchored by a custom oversized island with built-in storage, ideal for both everyday living and entertaining. The bathroom features a pot light in the shower, while storage is maximized with custom bedroom closets and a well-designed IKEA PAX system in the den. Enjoy unbeatable convenience with the Maple GO Station just steps away, offering seamless access to downtown Toronto, as well as quick access to Highways 400 and 407. Amenities include Gym, rooftop terrace with BBQs, and 24 hour security. Surrounded by a variety of shops, restaurants, and everyday amenities, this location delivers true transit-oriented living in one of Vaughan's most connected communities. (id:61852)
RE/MAX Noblecorp Real Estate
15 Glenn Gould Crescent
Uxbridge, Ontario
Rare Laurentide Model on Glenn Gould Cres offering approximately 3,200 sq. ft. of beautifully designed living space. This stylish and functional layout features hardwood flooring throughout the main floor and an inviting foyer with soaring ceilings that lead into a cozy family room with gas fireplace, seamlessly connected to the adjoining living room with custom built-in shelving and a large bay window overlooking the backyard. The open-concept kitchen offers abundant storage, travertine stone flooring, granite countertops, and stainless steel appliances, and flows effortlessly into the eat-in breakfast area with a walk-out to an entertainer's backyard complete with a spacious deck and lavish inground pool-perfect for enjoying summer days. A generous formal dining room with wood-burning fireplace, along with convenient main-floor laundry and direct access to the double car garage, complete the main level. Upstairs, the expansive primary bedroom retreat features a sitting area, large double closets, and a stunning five-piece ensuite. Two additional bedrooms share a four-piece semi-ensuite, while the fourth bedroom enjoys its own four-piece ensuite, offering exceptional comfort and flexibility for families of any size. (id:61852)
RE/MAX All-Stars Realty Inc.
Bsmt - 46 Centre Street E
Richmond Hill, Ontario
Rare-Find!! 2 Bedroom Apartment With Parking! Luxury Family-Sized Kitchen, Open Concept Living Room With Potlights and Large Above Grade Windows, Both Bedrooms With Closets. Private Ensuite Washer & Dryer. Steps To Amenities On Yonge St, Minutes To Mackenzie Health Hospital, Shopping At Nearby Hillcrest Mall, Supermarkets & Dining at Local Restaurants. Steps To GO/VIVA/Richmond Hill Transit or Commute Via Hwys 404/407. (id:61852)
Kamali Group Realty
Main - 46 Centre Street E
Richmond Hill, Ontario
Move-In Now! Rare-Find!! 2-Level Main Floor Apartment + Parking! Sunroom Extension Overlooking Backyard! Family Sized Kitchen, 3 Bedrooms, Private Ensuite Washer & Dryer. Front Bay Window and Hardwood Flooring Throughout the Main. Attached Garage for Storage, Private Backyard Backing Onto Community Centre. Steps To Amenities On Yonge St, Minutes To Mackenzie Health Hospital, Shopping At Nearby Hillcrest Mall, Supermarkets & Dining at Local Restaurants. Steps To GO/VIVA/Richmond Hill Transit or Commute Via Hwys 404/407. (id:61852)
Kamali Group Realty
1113 - 8081 Birchmount Road
Markham, Ontario
Newer 1 Bedroom Suite Unit W/ Balcony In Signature. Top of the Hotel. At The Milan Features Unobstructed Views 9" Ceilings, Huge Balcony, Bright Living Space, Modern Open Concept W/ Cesar Stone Countertop & Large Center Island, Stainless Steel Appliances. Swimming Pool, Gym. (id:61852)
Century 21 King's Quay Real Estate Inc.
10 Willow Landing
Markham, Ontario
A Rare Opportunity To Lease A Large Home In A Prime Markham Location. Detached Home Offering 6 Bedrooms And 5 Washrooms, Ideal For Multiple Families Or Working Professionals Seeking Comfort, Space, And Convenience. Bright, Generously Sized Rooms With Ample Living And Dining Space Provide Comfort And Flexibility For Everyday Living And Entertaining. The Property Features Plenty Of Parking, Making It Convenient For Multiple Vehicles. Located In A Desirable Neighbourhood Close To Schools, Parks, Shopping, And Transit, With Easy Access To Major Routes. Easy Access To Shopping Plazas, Supermarkets, Restaurants, Banks, And Essential Services, With Easy Access To Highway 407 And Major Roadways, Making Commuting Throughout Markham, Toronto, And The GTA Effortless. A Family-Friendly And Safe Neighbourhood Known For Its Quiet Streets, Green Spaces, And Strong Sense Of Community. Tenant Responsible For 70% Of Utilities. (id:61852)
Century 21 Titans Realty Inc.
605 - 9255 Jane Street
Vaughan, Ontario
Bright and spacious 2 bed, 2 bath suite with 1,085 sq. ft. of open concept living. Features a large kitchen with breakfast bar, oversized covered balcony, and large windows. Primary bedroom offers walk-in closet and ensuite bath. Includes 1 underground parking. Secure building with 24-hr concierge, gated entrance and many amenities. Convenient location near shopping, dining, transit, and highways. (id:61852)
Union Capital Realty
29 Thurman Road
Vaughan, Ontario
Discover this beautifully renovated detached home in the sought-after Lakeview Estates community in Thornhill. This residence offers 2,200 sq ft of updated interior ideal for modern living. Newer kitchen with granite counters, stainless steel appliances, and a mosaic glass backsplash. 4 Large bedrooms upstairs with sizeable windows and closets. The home's lower level offers significant extra living space with a fully finished basement. This includes a spacious recreation room, perfect for entertainment or relaxation, along with a full-sized bedroom and a dedicated bathroom, making it ideal for in-laws, guests, or a private home office. Low maintenance front and rear yard with pavers done in 2019. Roof replaced in 2021 with attic insulation in 2019. Furnace, Tankless Hot Water Unit, Heat Pump all owned. See feature sheet for details! (id:61852)
Union Capital Realty
Bsmt - 80 Fieldview Crescent
Markham, Ontario
Very Good Location, Detached Home Is Professionally Renovated From Top To Bottom, Three Bedrooms With 2 Bathrooms, Separate Entrance, Modern Elegant Solid Wood Kitchen, Large Living & Dining Room, Newer Furnace, Pot Lights, Step To Suppermarket, T&T, Restaurant, School, TTC, Cinema, Hospital. Partly Furnished, Happy To Move In. (id:61852)
Homelife New World Realty Inc.
Lower Level - 2036 Lilac Drive
Innisfil, Ontario
Available Immediately!! This 1 Bedroom Basement Apartment in the Heart of Alcona Offers A Spacious Living Area Complete with Living Room, Kitchen, Bedroom and 4 Piece Bathroom. It Features Its' Own Separate Entrance, Washer & Dryer, Fridge, Stove and One Parking Spot on Driveway. A Short Walk to Lake Simcoe to Enjoy Beaches and Parks. Proximity to Up and Coming Go Station and All Amenities. (id:61852)
RE/MAX All-Stars Realty Inc.
82 Poplar Crescent
Aurora, Ontario
Bright & Spacious Townhouse Backing Onto Parkland! Welcome to a home that blends comfort, space, and nature. Originally a 4-bedroom, this thoughtfully reconfigured townhouse now offers3 expansive bedrooms, each designed with relaxation in mind. Step into the sun-filled living room, where large windows frame calming views of a lush green park and your own private backyard - the perfect backdrop for family moments and quiet evenings. The inviting eat-in kitchen flows seamlessly into the dining area, overlooking the grand living room and creating an open, connected space for entertaining. The lower level offers even more flexibility - whether as a cozy recreation room, home office, or 4th bedroom - with direct walk-out access to a private, fenced yard surrounded by mature trees. Imagine summer barbecues, morning coffee, or kids playing freely in this serene outdoor retreat. As part of a welcoming community, you'll also enjoy access to a seasonal outdoor pool. And with schools, shopping, transit, and everyday conveniences just minutes away, this home delivers the perfect balance of peaceful living and urban convenience. Discover a home where every detail is designed to make life easier, warmer, and more enjoyable. Please note this is digitial stage. (id:61852)
Harvey Kalles Real Estate Ltd.
101 - 38 Honeycrisp Crescent
Vaughan, Ontario
Newer Building Next To Ikea - 1 Bedroom , Facing North. Open Concept Kitchen Living Room, En suite Laundry, Stainless Steel Kitchen Appliances. Engineered Hardwood Floors, Stone Counter Tops. Amenities: The-Art Theatre, Party Room, Fitness Center, Lounge And Meeting Room, Guest Suites, Terrace With Bbq Area And Much More. Just South Of Vmc Centre Station York U, Seneca College York Campus 7-Minute Subway Ride Away. (id:61852)
Century 21 King's Quay Real Estate Inc.
# 703 - 630 Greenwood Avenue
Toronto, Ontario
A Wow!! Unobstructed West, South and East Sweeping Views. Corner Unit! Arguably, The Best Toronto Skyline Prospective. 400 Plus Square Feet Of Private Terrace and Wrap Around Balcony. With, Rare Private BBQ Set Up And With Water Hookup. The Best Of What The Danforth Has to Offer. New Building 2020. One Owner. Two Bedrooms And A Den. The Master Bedroom Fits A King Bed And Has a 3 Piece Ensuite And Walk In Closet. Second Bedroom Has A Large South Facing Picture Window. With, A 4 Piece Washroom Right Outside The Bedroom Door. Also, A Private Den/Office Space. List Of Unit Upgrades Are Attached. Upgraded Kitchen Appliance Package, Upgraded Cabinetry. Full Size Stackable Washer And Dryer. Window Blinds Throughout & Blackouts In Bedrooms. Exquisite Upgraded Hardwood Flooring Throughout With Wide Plank Herringbone Pattern. Very European. A Fabulous Boutique Building, A Coveted Location. 9th Floor Amenities Include, Gym And Yoga Studio, Party Room, Games Room With Pool Table, Wrap Around Terrace With Sun Lounge, BBQ and Firepit. Steps To Greenwood TTC Subway Station. Check Out The Attached Video And Drone Pictures!! (id:61852)
Skybound Realty
