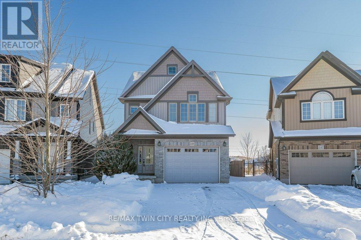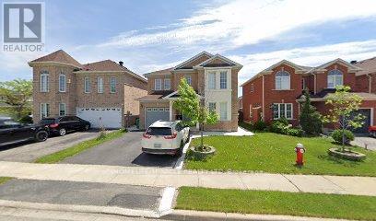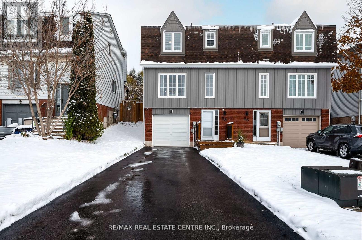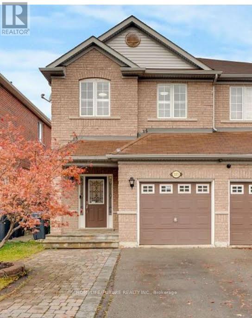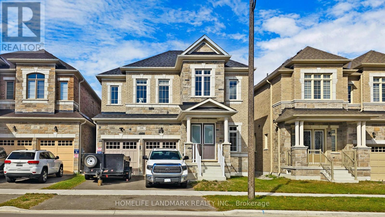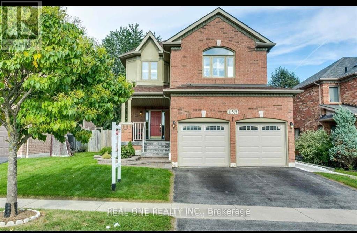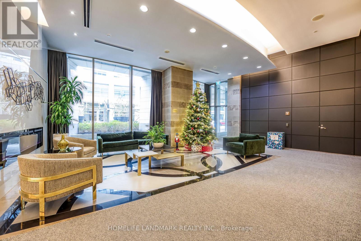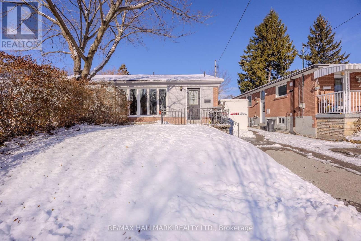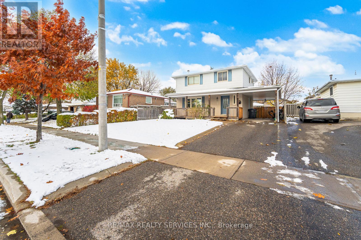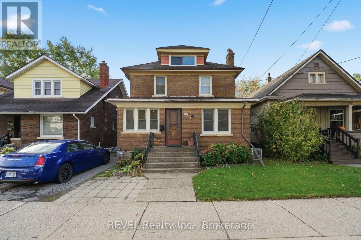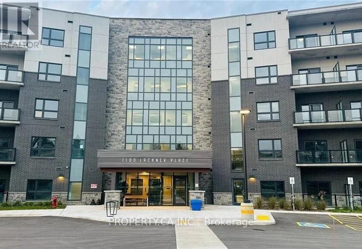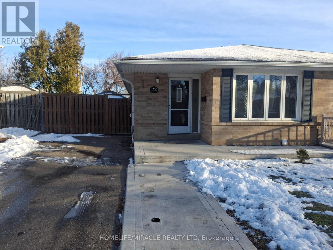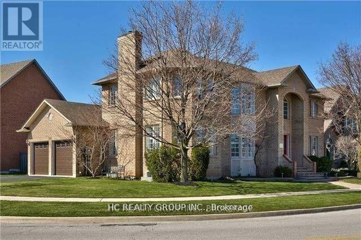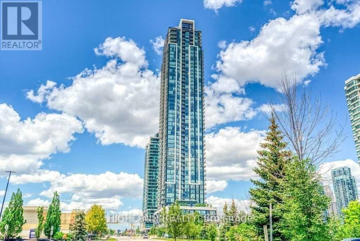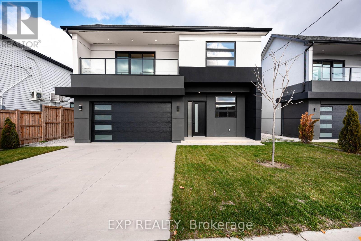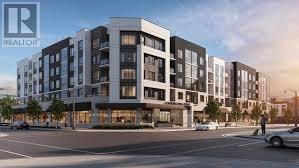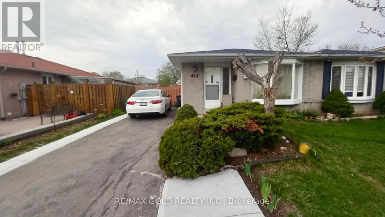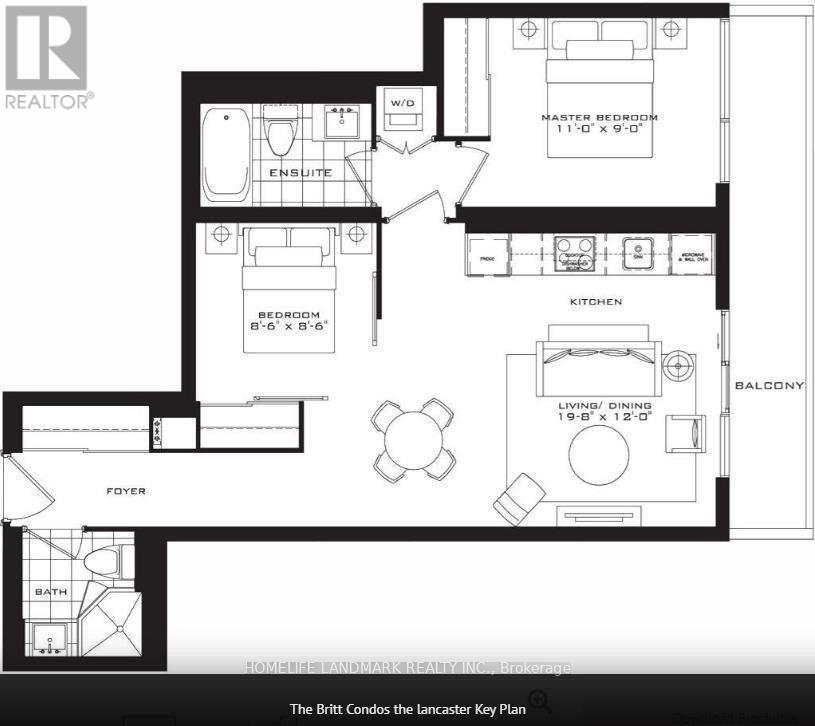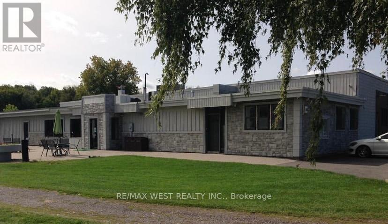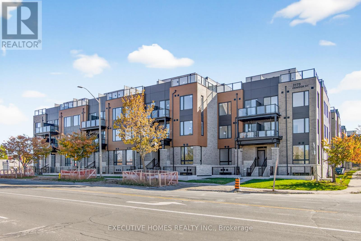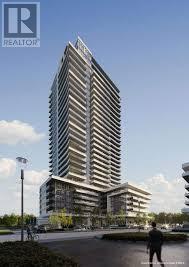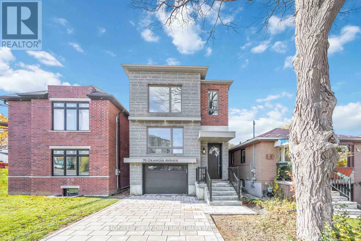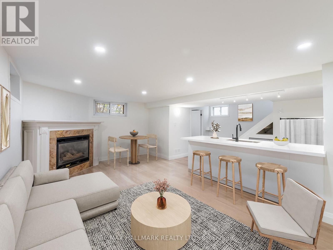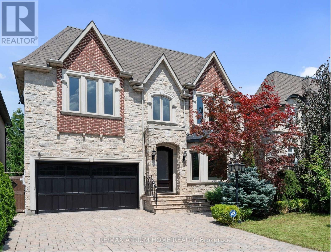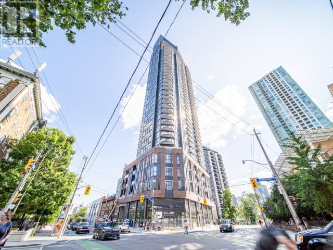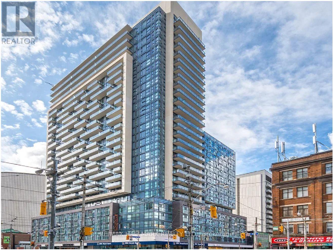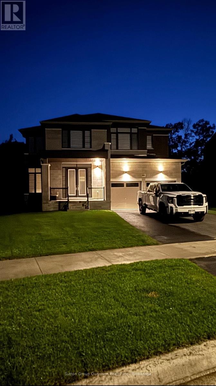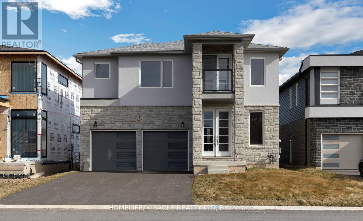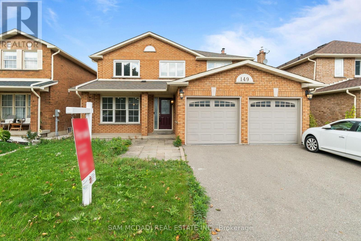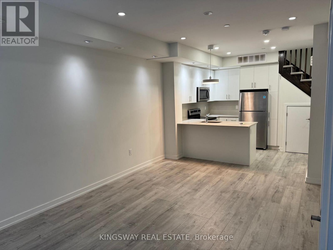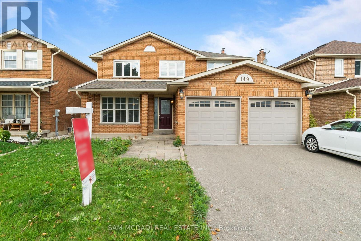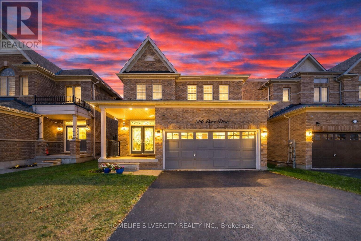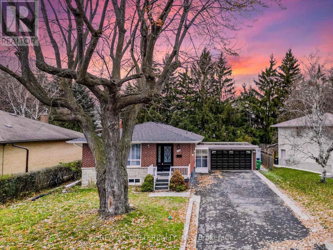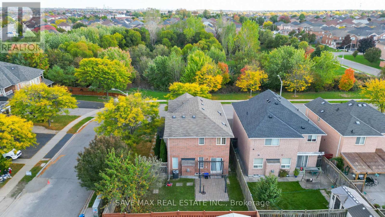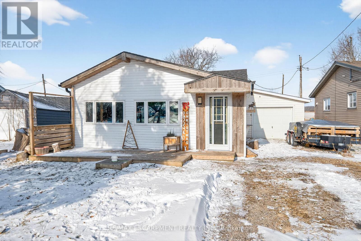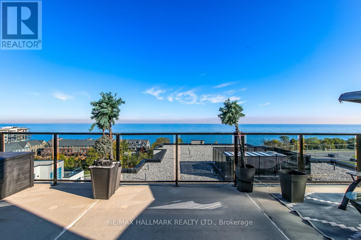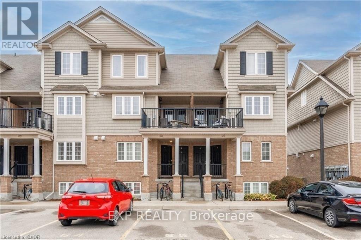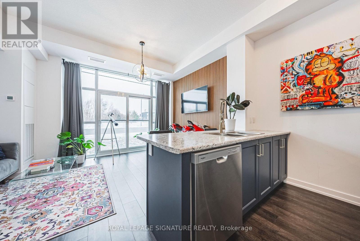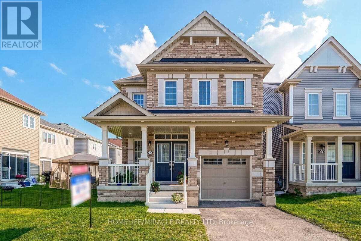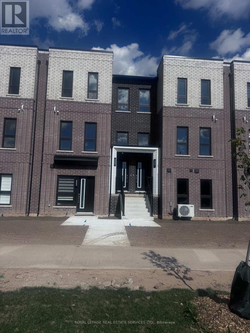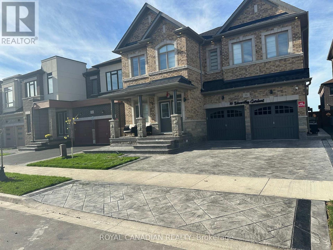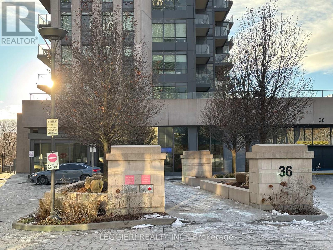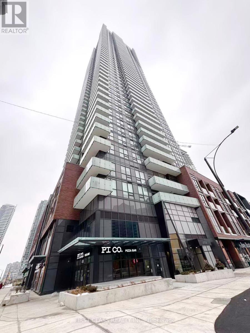249 Buttonbush Street
Waterloo, Ontario
Welcome to this beautiful home in the desirable Vista Hills community! This freshly painted property features an open-concept main floor with 9 ft ceilings and a bright kitchen offering ample counter space, gas stove, and stainless steel fridge & dishwasher. Upstairs you'll find 4 spacious bedrooms plus a loft and 2.5 bathrooms. The primary bedroom includes a walk-in closet and a modern 5-piece ensuite with double sinks and a corner jacuzzi tub. All additional bedrooms are generously sized This home sits on a pie-shaped lot backing onto a walking trail, offering privacy and scenic views. Conveniently located within walking distance to Vista Hills Public School. Located close to beautiful walking trails, restaurants, banks, grocery stores, coffee shops, medical centres, Costco, and just minutes from both universities, this property combines style, comfort, and convenience. (id:61852)
RE/MAX Twin City Realty Inc.
1344 Rose Way
Milton, Ontario
Beautifully maintained detached home nestled in one of Milton's most sought-after, family-friendly neighborhoods, offering approximately 2,616 sq. ft. of total living space. The home features a modern kitchen complete with stainless steel appliances, ample cabinetry, and a functional island, seamlessly opening into a sun-filled breakfast and family area. Hardwood floors and large windows create a bright and inviting atmosphere, perfect for everyday living and entertaining. The upper level offers spacious additional bedrooms ideal for kids, guests, or a home office, along with a front-facing balcony. A convenient second-floor laundry room adds everyday practicality. Enjoy peace of mind knowing this home has been well maintained, with updated mechanicals and energy-efficient features, including an electric vehicle charger. The finished basement provides endless opportunities for family fun and entertaining , featuring laminate flooring and a full bathroom with a modern glass shower. Step outside to a beautifully landscaped backyard, perfect for BBQs, children's playtime, or relaxing with your morning coffee. A single-car garage and driveway offer ample parking for the family. Ideally located close to top-rated schools, hospitals, parks, and amenities, this home truly has it all, minutes drive to Toronto Premium Outlet Mall and Milton GO station. (id:61852)
Homelife/miracle Realty Ltd
103 - 3040 Constitution Boulevard
Mississauga, Ontario
***Public Open House Saturday and Sunday Jan 3 & 4. From 12:30pm To 1:30 PM.*** Great deal for sale in Mississauga. Popular 2 level, 2 bed, 1 bath condo townhouse in the heart of Applewood. 1087 square feet as per MPAC. Spacious open concept living/dining/kitchen on main floor, 2 functional, large bedrooms on second. Building offers visitor parking, and the maintenance fees include water, building insurance, and common elements. Extremely close to public transit and shops for daily living, and a short drive from to major highways Hwy 427, QEW, and 403. Click on 4k Virtual Tour and dont miss out on this opportunity (id:61852)
Lpt Realty
13 Galveston Crescent
Brampton, Ontario
Very Well Maintained Spacious 3 Bedroom House With Separate Family & Living. Family Room With Gas Fireplace, Nice Backyard. Laminate Flooring & Laundry On Main Floor. Kitchen With High End S/S Appliances. Excellent Location!!! Close To All Amenities; Shopping Mall, School, Transit, Grocery Store. Renting Basement Separately. Tenants Will Share 70% Of Utilities. (id:61852)
Homelife/miracle Realty Ltd
58 Lakeview Court
Orangeville, Ontario
Welcome to this beautifully renovated semi-detached home in Orangeville! Thoughtfully updated from top to bottom, this property blends modern style with everyday comfort. The bright, open-concept main floor is perfect for both daily living and entertaining. The contemporary kitchen features newer white cabinetry, stainless steel appliances, and a highly functional layout ideal for home cooks and busy families alike. Upstairs, you'll find three spacious bedrooms and a tastefully upgraded bathroom (2023).Step outside to the fully fenced backyard, complete with a brand-new deck (2024), a large custom-built 12'x8' shed, and a convenient gas BBQ line, an ideal setup for relaxing evenings or hosting friends and family. This home comes packed with major updates for complete peace of mind: siding, soffits, fascia, and eaves (2023), newer windows, entry doors and garage door, roof (2018), furnace (2014) with humidifier, and a widened driveway (2020) with parking for three vehicles plus one in the garage. The basement also includes a rough-in for a second bathroom, offering potential for future expansion. Situated close to shopping, parks, local amenities, and Island Lake Conservation Area, with trails and water activities. School bus pick-up and public transit at the end of the street, the location couldn't be more convenient. Move-in ready, fully updated, and beautifully designed, this is the one you've been waiting for! (id:61852)
RE/MAX Real Estate Centre Inc.
3103 Cabano Crescent
Mississauga, Ontario
This Beautifully Maintained Semi-Detached Home In Mississauga Showcases A Perfect Blend Of Modern Updates And Functional Design. The Newly Renovated Kitchen Quartz Countertops, Solid Wood Cabinet Doors, A Gas Stove (2024) And Hood Fan (2024), And Stainless Steel Appliances - Combining Durability With Timeless Style. Newly Installed Light Fixtures Brighten The Home, Adding Warmth And Contemporary Charm. The Great Room Offers A Versatile Layout, Easily Serving As Both A Family And Dining Area, Complemented By Hardwood Flooring Throughout And New Pot Lights - Completely Carpet-Free. The Spacious Master Bedroom Includes A Walk-In Closet And A 3-Piece Ensuite, Providing A Relaxing And Private Retreat. Every Window Is Fitted With California Shutters, Enhancing Both Elegance And Privacy. The Unfinished Basement Provides Excellent Potential For A Future Rental Unit Or Personal Living Space. Exterior Highlights Include Front Yard Interlocking, Stamped Concrete In The Backyard, And An Owned Tankless Water Heater (Installed 2021) For Improved Energy Efficiency. Added Peace Of Mind Comes From 4 Security Cameras, An Alarm System, And A SkyBell Video Doorbell. Location Highlights: Ideally Situated In A Family-Friendly Neighborhood, This Home Is Close To Parks, A Library, And Three Top-Rated Schools. It Is Conveniently Located Near The Credit Valley Hospital, Public Transit, Shopping Mall, And Restaurants, With Easy Access To Worship Places And A Community Center. Commuters Will Appreciate Being Just Minutes Away From Highways 403, 401, And 407, Ensuring Convenient Travel Across The Gta. (id:61852)
Homelife/future Realty Inc.
611 - 2269 Lake Shore Boulevard W
Toronto, Ontario
Bright And Spacious Corner Suite With Panoramic Lake Views! This Stunning Two-Bedroom Residence Is Surrounded By Floor-To-Ceiling Windows, Filling The Space With Natural Light And Showcasing Unobstructed Views Of The Marina And Lake. The Smart Split-Bedroom Layout Offers Exceptional Privacy; The Suite Comes Complete With Parking And A Locker. Located In The Highly Sought-After Marina Del Rey Community, Residents Enjoy All-Inclusive Maintenance Fees And Full Access To The Malibu Club's Impressive Amenities: Indoor Pool, Whirlpool, Sauna, Squash Courts, Tennis Courts, Billiards, Party Room, Rooftop Terrace, And More. Set Within A Prime Waterfront Neighbourhood, You'll Love The Easy Access To Scenic Trails, Parks, Shops, Transit, Groceries, Gas Stations, And Everything You Need Just Minutes Away. An Incredible Opportunity In One Of The Most Desirable Buildings Along The Lakefront - Close To The City, Close To The Airport, And Close To Nature. (id:61852)
Royal LePage Real Estate Services Ltd.
208 Wesmina Avenue
Whitchurch-Stouffville, Ontario
Welcome to your dream rental home at 208 Wesmina Ave in the heart of Stouffville! Built by Starlane Homes and just one year new, this beautifully maintained residence offers 2,983 sq ft of luxurious living space with an exceptional layout. Enjoy 10 ft ceilings on the main floor and 9 ft ceilings upstairs, creating a spacious and open atmosphere. Featuring 4 large bedrooms, 4 bathrooms, a 200 Amp electrical panel, and hardwood floors throughout the main level. The bright basement includes 9 ft ceilings, upgraded raised windows, and a walk-up for separate access. Located in a family-friendly neighborhood close to parks, top schools, splash pads, and trails. Easy access to Hwy 404, 407, 7, GO Train and bus routes. Minutes to Markham, Scarborough, and Pickering. A must-see executive rental! (id:61852)
Homelife Landmark Realty Inc.
Bsement - 157 Waller Street
Whitby, Ontario
Newly Renovated 2 Good Sized Bedroom Basement Apt Featuring Separate Entry, One Parking Space, High Quality Kitchen, And Spacious Living Room. Close To One Of The Best Elementary School In Durham. Less Than 10Min Drive To Ontario Tech University, Durham College, Trent University (Durham Campus), Highway 401, Etc. Walking Distance To Public Transit, No Frills, Metro, Shoppers, Dollar Store, Fitness Centre, Etc. (id:61852)
Real One Realty Inc.
2408 - 2181 Yonge Street
Toronto, Ontario
Spectacular, Rarely-Offered, Spacious Corner Unit On A High Floor. Amazing Laid-Out 2Bdrm&2Wshrm&2Blcn Floor Plan W/ Floor To Ceiling Windows. Unobstructed North West Views Of Toronto Skyline. Spacious Bedrooms With Master W/ Ensuite & W/I Closet. Numerous Upgrades Including Kitchen, Bathrooms And Lighting. Fantastic Building Facilities Such As Pool, Steam & Sauna, Gym, Theater, Meeting Rooms, Guest Suite And Concierge. (id:61852)
Homelife Landmark Realty Inc.
60 Newlands Avenue
Toronto, Ontario
This charming, sun-filled home features 3 spacious bedrooms and 2 full bathrooms, perfect for comfortable family living. Additionally, the property includes a private in-law suite that boasts 2 extra bedrooms and its own separate entrance, providing an excellent option for guests or extended family. The layout ensures both privacy and convenience, making this home an ideal choice for multigenerational living or generating rental income. Conveniently located just steps from schools, the TTC, Warden Subway, and a variety of shopping and parks, this home combines the best of suburban tranquillity with urban accessibility. (id:61852)
RE/MAX Hallmark Realty Ltd.
84 Sutherland Avenue
Brampton, Ontario
Location! Location! Location! Beautiful 4 Bedroom detached home in a highly desirable neighborhood. Features a modern kitchen, open concept layout, finished basement with separate entrance and a fully fenced yard. Conveniently located close to schools, parks, shopping and all major amenities. Above ground pool and new Quartz kitchen countertops. (id:61852)
RE/MAX Realty Services Inc.
Upper - 4899 Morrison Street
Niagara Falls, Ontario
ONE MONTH FREE RENT! Welcome to 4988 Morrison St, a charming 3+1 bedroom, 2-bathroom home available for lease. This inviting property blends classic character with modern comfort, featuring a bright kitchen, hardwood floors, a cozy gas fireplace, and all brand-new appliances. The spacious 2-storey layout includes a finished attic that can serve as an office, playroom, or even an additional bedroom, offering excellent flexibility for your needs, ideal for young or multi-generational families. Outside, you'll find a fenced yard and a wooden patio perfect for relaxing or hosting friends. Located in a prime area close to schools, public transit, shopping, the Falls, and all downtown Niagara Falls amenities. Don't miss your chance to live near one of the world's ionic destinations! (id:61852)
Royal LePage Your Community Realty
311 - 1100 Lackner Place
Kitchener, Ontario
Welcome to 1100 Lackner Pl in Kitchener. This brand-new, never-lived-in one-bedroom suite offers a functional open-concept layout with modern upgrades throughout. The living and dining area opens to a private balcony with serene views. The kitchen features quartz countertops, a modern backsplash, stainless steel Whirlpool appliances, and excellent storage. The bedroom offers great natural light and comes equipped with blackout blinds for comfort and privacy. Throughout the suite, premium upgraded light fixtures create a warm, stylish atmosphere. The unit includes in-suite laundry, one parking space, and a same-floor storage locker for added convenience. Located in a quiet, family-friendly community surrounded by Lackner Woods trails, green space, grocery stores, shops, restaurants, and everyday essentials. Minutes to major employers, transit, highways, and the Tech District. An exceptional opportunity to enjoy a clean, modern space in a beautiful new building with reliable internet options. Book your viewing today. (id:61852)
Property.ca Inc.
22 Graymar Road
Brampton, Ontario
Don't Miss This Beautiful Fully Renovated Semi-Detached Bungalow On Mature & Private Lot Offers 3 Generous Bedrooms, 2 Full Washrooms And Wealth Of Potential! The Home Has Many Upgrades, Incl. Engineered Hardwood Flooring, Fully Upgraded kitchen with Tiles backsplash and Quartz Counter top, New Vanities In The Washroom, Newly Tiled Shower In Bsmt, Freshly Painted, Concrete Front, Hard-Top Gazebo, New furnace year 2024. Convenient Separate Entrance For Finished Basement. A beautiful Storage Shed in the Backyard with a concrete Base. Ready to Move In House! (id:61852)
Homelife/miracle Realty Ltd
380 Summerchase Drive
Oakville, Ontario
Welcome to this sun-filled, luxurious two-storey detached home nestled in the heart of Oakville's highly sought-after River Oaks. Situated on an approximately 50 ft wide lot, this elegant residence offers 3,080 sq ft of refined living space, featuring 5 spacious bedrooms, 4 beautifully upgraded bathrooms, & 3-car garage. The main level welcomes you with a *grand foyer* leading to a formal living room with oversized windows, a separate formal dining room, and a dedicated *home office* perfect for remote work or quiet study. The spacious *family room* features a cozy fireplace and flows seamlessly into the large eat-in kitchen, which includes a center island, abundant cabinetry, and a bright *breakfast area* with walkout to the backyard, a great setup for everyday living and entertaining. Hardwood flooring and tasteful finishes add warmth and sophistication throughout the level. Upstairs, the primary bedroom suite is a luxurious retreat, complete with a spacious layout, walk-in closet, and an elegant 5-piece ensuite bathroom featuring quartz countertops, double sinks, a soaker tub, and a glass-enclosed shower. The second master ensuite also functions as a junior primary suite, boasting its own private 3-piece ensuite and generous closet space perfect for guests or multigenerational living. Two of the additional bedrooms, well-sized, are connected by a stylish Jack and Jill ensuite, offering privacy and convenience for siblings or family members. The fifth bedroom is generously sized easy access to the shared bathroom. Every bathroom on this level features modern quartz counters, sleek fixtures, and designer finishes. The upper level boasts over *$150k in premium upgrades*, including hardwood floors throughout and luxurious quartz countertops in all bathrooms. Located in a family-friendly, picturesque neighborhood, River Oaks is home to some of Oakville's top-rated schools - Sunningdale Public School, Munn's Public School, scenic walking trails, lush parks, and more. (id:61852)
Century 21 Property Zone Realty Inc.
2171 Brays Lane
Oakville, Ontario
Beautiful 3150 Sq.Ft. Desantis-Built Home In The Highly Sought-After Glen Abbey Community, Located Directly Across From Langtry Park & Outdoor Skating! Property Features An Interlock Walkway, A Grand 2-Storey Foyer With Oak Staircase, And Hardwood Floors In The Living, Dining & Den. Includes Colonial Doors, Upgraded Baseboards, And California Shutters. The Main Floor Offers A Private Office With French Doors, A Cozy Family Room With Gas Fireplace, And A Laundry Room With Garage Access. The Upgraded Eat-In Kitchen Boasts Stainless Steel Appliances, Quartz Countertops, Glass Tile Backsplash, And A Walk-Out To A Deck With Built-In Benches, Awning, 5' Pool, And Safety Fence. The Large Primary Bedroom Features A 4Pc Ensuite And Walk-In Closet, Along With An Updated Main 5Pc Bath. The Partially Finished Basement Includes A Rec Room With Rough-In Fireplace & Bath, Plus Gas BBQ/Stove Hookups. You Will Fall In Love With This Home! (id:61852)
Hc Realty Group Inc.
2108 - 3975 Grand Park Drive
Mississauga, Ontario
** One Parking And Locker Included ** Pinnacle Grand Park 2 - 2Bed Plus Den, Close To 900 Sq. Ft + Balcony * The Den Can Be Used As A Home Office * One Of The Most Desirable And Spacious Layout In The Building. Luxury Finishes & Features. Building Is Loaded With Lifestyle Amenities, & In High Demand. Located Walk To Celebration Square, Square One, Public Library, Ymca, Public Transit, Hwy, Restaurants & Much More. (id:61852)
Highland Realty
16 Walsh Avenue
Toronto, Ontario
16 Walsh Ave, North York - Modern Luxury Redefined. Welcome to an architectural masterpiece where stunning contemporary design meets exceptional craftsmanship. This brand-new 5-bed, 5-bath custom home offers over 3,000 sq ft of sophisticated living in one of North York's most convenient and connected neighbourhoods. From the moment you arrive, the modern stucco exterior sets the tone - sleek, elegant, and built with state-of-the-art materials including an R31 insulated wall system, premium 50-year fiberglass shingles, and high-efficiency Low-E windows that maximize comfort and energy performance. Oversized sliding doors, colour-concrete driveway, full privacy fencing, and LED exterior lighting complete the upscale curb appeal. Inside, every detail speaks luxury. The open-concept main floor features engineered hardwood, custom LED strip lighting, and a high-efficiency fireplace wrapped in a modern feature wall. The chef-inspired kitchen boasts custom cabinetry with integrated lighting, full-height quartz backsplash, and high-end Bosch appliances - perfect for everyday living or elevated entertaining. Upstairs, the primary suite is a serene retreat with a custom walk-in closet and a hotel-worthy ensuite featuring a skylit European-style shower, floating double vanity, and deep soaker tub. Each additional bedroom includes its own ensuite or shared luxury bath. With top-tier mechanicals (200-amp service, EV-ready outlet, R60 attic insulation, HRV system, and 90,000 BTU furnace), lower level with bathroom, and a beautifully landscaped yard with an 8x8 deck, this home delivers unmatched comfort and durability. Located minutes from transit, Yorkdale, major highways, parks, schools, and the future Western North York Rec Centre-this is modern living at its finest. Experience the luxury lifestyle you've been waiting for at 16 Walsh Ave. (id:61852)
Exp Realty
311 - 3250 Carding Mill Trail
Oakville, Ontario
Live comfortably and stylishly in this upgraded 2-bedroom 2-bathroom corner unit penthouse with EV parking at Carding House by Mattamy Homes. This boutique low-rise in The Preserve is designed for young professionals and small families who want convenience without compromising on design. The suite sits on the penthouse level with 10-foot ceilings, tons of natural light, and a smart open layout. You get southwest exposure, distant lake views from the balcony, and a calm neighborhood outlook from the second bedroom. The kitchen features full-size stainless steel appliances and an upgraded island with built-in storage. Inside, you'll find thoughtful upgrades throughout: automatic roller shades, custom closet organizers, mirrored doors, a frameless glass shower in the ensuite, and added vanity storage in both bathrooms. The building offers a well-equipped gym, yoga studio, a stylish social lounge, and an outdoor terrace-great for anyone who wants an active and connected lifestyle. You're minutes from parks, grocery stores, restaurants, banks, schools, and everyday essentials. Comes with one private underground EV parking spot. Move-in as early as November 1st and enjoy life at one of North Oakville's most exciting new addresses. (id:61852)
Homelife/miracle Realty Ltd
30 Greenwood Crescent E
Brampton, Ontario
Enjoy comfort and convenience in this well-maintained 3-bedroom, 1-bathroom semi-detached home(upper level). The home features laundry facilities, two designated parking spaces, and a bright, functional layout ideal for families or professionals .Located close to schools, public transit, shopping centres, and places of worship, this home offers the perfect blend of accessibility and lifestyle. Tenants pay 70% of all utilities. No Carpet in the home. (id:61852)
RE/MAX Gold Realty Inc.
2001 - 955 Bay Street
Toronto, Ontario
2 Bedroom 2 Bathroom Suite Located In "The Britt" Luxury Condo. Huge Balcony With City View. Facing East, Open Concept Living With Modern Kitchen Design, Built-In Appliances With Laminate Flooring Throughout The Unit, Floor To Ceiling Windows For Natural Light! Walking Distance To U Of T, Subway, Queen's Park & U Of Ryerson, Shopping, Hospital, Supermarket, Restaurants. (id:61852)
Homelife Landmark Realty Inc.
424 Penetanguishene Road
Springwater, Ontario
Location, Location, Location! Welcome to the City of Barrie, Jan 1st 2026 province has approved the city expansion boundary. Situated at the gateway to the north, this 53-acre property backs onto the Hwy 400 merge/split and fronts Hwy 93, offering unbeatable exposure. Just 500m from Georgian Drive, with quick access to RVH & Georgian College, this property is primed for success. An incredible investment opportunity for development or the perfect place to relocate your business, this property has the potential for over $1 million in sales from five core businesses, operating successfully for 25+ years. Revenue streams include a 9-hole golf course with pristine greens and stunning views, a 9000 sq. ft. clubhouse with turf garages, a practice driving range, a modern bistro restaurant, a grand ballroom and seasonal venue room, and four fully furnished rental suites that can generate over $4,000 in monthly revenue. Beyond its current operations, the property offers exciting development potential with 10 acres for expansion. The current zoning also allows the clubhouse expansion of a hotel with 40+ rooms for accommodation. The current owner is retiring and willing to provide training. Don't miss this rare opportunity to own a prime piece of land with unlimited potential! (id:61852)
RE/MAX West Realty Inc.
8 - 3175 Denison Street
Markham, Ontario
Experience contemporary comfort in this bright 2+1 bedroom townhome offering over 1025 sq. ft. of stylish living space plus The open-concept main floor features an upgraded kitchen with quartz countertops and stainless steel appliances, overlooking the spacious living and dining areas-perfect for family time or entertaining guests. The primary suite includes a private ensuite and ample closet space, complemented by two versatile bedrooms ideal for family, guests, or a home office .Located in the desirable Markham & Denison community, this home provides convenient access to schools, parks, shopping, community centres, Public transit, Hwy 407, and the GO Station. A modern home offering urban convenience in a sought-after location. (id:61852)
Executive Homes Realty Inc.
207 - 1435 Celebration Drive
Pickering, Ontario
Experience sophisticated living at Universal City 3 Towers in Pickering! 1-bed Den, 1 bath, 1 parking, seamlessly blends contemporary design with convenience. With easy access to the 401, Pickering Go Station, and nearby amenities like the beach, Pickering Town Centre, schools, and entertainment, enjoy unmatched comfort. Upgraded features such as laminate flooring, quartz counters, two-tone kitchen cabinets, and modern interior doors enhance elegance. Downtown Toronto is under 30 minutes away, offering effortless commuting. Revel in the open floor plan, flooded with natural light, and the master bedroom's ensuite bathroom. (id:61852)
Homelife/miracle Realty Ltd
70 Granger Avenue
Toronto, Ontario
Welcome To Luxury Living In The Heart Of East Toronto! This Beautiful Custom-Built Home Offers 4+2 Bedrooms, 5 Bathrooms, And An Exceptionally Rare Layout With Separate Family, Dining, And Living Rooms Across Two Main Levels - Truly An Architectural Gem. Crafted With High-End Finishes Throughout, This Home Features A Luxury Chef's Kitchen With Built-In Cabinetry. Upstairs Find 4 Large Sun-Filled Bedrooms, A Primary With A 4 Pc Ensuite And Walk In Closet, A Special Secondary Bedroom Ensuite Overlooking The Front Of The House, And Two More Wonderfully Sized Rooms, The Basement Features A Separate Entrance With 2 Bedrooms Plus A Den And Rough In For A Kitchen Perfect For An In-Law Suite Or Future Rental Potential. Gorgeously Nestled On A Dead-End Street Just Steps To Scarborough GO Station, Top-Rated Schools (John A. Leslie PS, RH King Academy), Major Amenities, Bluffer's Park, And More. **Your Home Search Ends Here** (id:61852)
Homelife Landmark Realty Inc.
Exp Realty
Lower - 588 Victoria Park Avenue
Toronto, Ontario
Just renovated - be the first to live with the gorgeous finishes! Private side entrance means no shared common areas. Many large above grade windows provide the suite with natural light and pot lights through the living room & bedroom make it an inviting place to call home. Brand new wide plank luxury vinyl flooring, a functioning gas fireplace, a new kitchen with stainless appliances (including built-in dishwasher), stone counters with a breakfast bar overhang and an undermount sink. The over the range microwave vents to outside. In-suite clothes washer & dryer! The bathroom was a gut renovation with beautiful finishes. Central heating & air conditioning. Fantastic location - a 5min bus ride to the subway, a 15min walk to the Danforth GO, a 9min walk to Kingston Road Village with great shops, restaurants and cafes, FreshCo, Metro, Loblaws & Shoppers all within a 6min walk! The suite is available January 15 onwards, is offered unfurnished and without parking. (id:61852)
RE/MAX Hallmark Realty Ltd.
242 Parkview Avenue
Toronto, Ontario
-- Elegant Custom Luxury in The Prestigious Willowdale Area, Rarely lived in and immaculately cared for, this home feels Brand New -- Welcome to this spectacular, custom-built masterpiece set on an impressive 50x152 ft. lot in one of Willowdale's most desirable locations. Showcasing timeless architecture with a stately stone and brick facade, this home offers an extraordinary blend of classic elegance and modern luxury. Step inside to soaring ceilings across all levels, detailed millwork, and stunning finishes throughout. The Open-Concept layout features a grand living and dining area, a spacious family room with built-ins, and a sun-filled breakfast nook. The Chefs Kitchen is a true showstopper complete with custom cabinetry, Brand New high-end built-in KitchenAid appliances, and an oversized island. The main floor office is refined with custom wall paneling and built-ins, perfect for work-from-home days. Retreat upstairs to a lavish Master suite with a spa-like 7-piece Ensuite and walk-in closet. Each additional bedroom is generously sized and features its own Ensuite bath. The fully finished lower level is ideal for entertaining, offering a large rec room with built-ins, a pantry, and a gym area. Additional Highlights Include: - 4 gas fireplaces, - Central vacuum , -Water softener & purifier-Coffered ceilings, - LED Pot Lights & elegant chandeliers, Fresh paint & meticulously maintained interior, Limestone & newer hardwood floors Expansive sundeck, flagstone porch, and beautifully landscaped grounds. (id:61852)
RE/MAX Atrium Home Realty
604 - 159 Wellesley Street E
Toronto, Ontario
Experience Modern Downtown Living in this Bright Corner Suite at 159 Wellesley St E. This 2-bed, 2-bath condo offers a stunning 270 panoramic view of Toronto. Open-concept layout with floor-to-ceiling windows, sleek modern kitchen with quartz counters and stainless steel appliances, and a private balcony with city views. The primary bedroom includes an ensuite and large closet, while the 2nd Bedroom is spacious & filled with natural light. Enjoy Premium Amenities: 24-hour concierge, Fully Equipped Gym & Yoga Studio, Zen-Inspired Sauna, Rooftop Terrace, & Pet Wash Station. Conveniently located steps from Bloor St, Yorkville, U of T, TMU (Ryerson), both subway lines, & quick access to the DVP. Perfect for End-Users or Investors looking for a high-demand downtown address. Unit comes with 1 Parking & 1 Locker. (id:61852)
Homelife/miracle Realty Ltd
1118 - 570 Bay Street
Toronto, Ontario
Motion, Offering 2 Months Free Rent + $500 Signing Bonus W/Move By Feb.1. 2 Bedrooms, 2 Full Baths Suite. Laminate Flooring Throughout, Ensuite Laundry, Quality Finishes & Professionally Designed Interiors. Amenities Include Residents Lounge W/Wifi, Gym, Terrace W/BBQ, Bike Parking, Games & Media Rms, Zip Car Availability. Steps From TTC, Eaton Centre, Dundas Square, Financial District, Hospitals, Ryerson & U of T. (id:61852)
RE/MAX Hallmark Realty Ltd.
174 Rosanne Circle
Wasaga Beach, Ontario
Exclusive brand-new luxury detached home situated on a premium deep ravine lot, offering soaring ceilings and exceptional builder upgrades throughout. Designed to seamlessly blend modern elegance with timeless comfort, this impressive residence provides approximately 3,147 sq. ft. of refined living space.Ideal for large families or professionals, the home features 4 spacious bedrooms plus a versatile den that can easily serve as a 5th bedroom or home office. Each bedroom enjoys private or semi-private bathroom access, offering comfort and privacy for all occupants.The heart of the home highlights a chef-inspired kitchen with abundant cabinetry, a butler's pantry, and generous storage-perfect for entertaining and everyday living. The open-concept layout flows effortlessly into a bright family room with large windows, a cozy fireplace, and a welcoming dining area, while an expansive living room provides the perfect space to relax. Retreat to the serene primary suite, complete with a luxurious ensuite and tranquil ravine views. Step outside to a charming private deck, ideal for enjoying nature and outdoor gatherings. Additional highlights include:- Soaring ceilings throughout- Bright, sun-filled interiors- Spacious car garage- Premium ravine lot with privacy- Close proximity to ski hills, golf courses, and year-round recreational activities. A rare opportunity to enjoy brand-new luxury living in one of Wasaga Beach's most desirable locations. (id:61852)
Sutton Group Quantum Realty Inc.
Unknown Address
,
Bright & Spacious 2 BHK + Den Basement Apartment in Prime Niagara Falls Location! Newly built basement with top-end LG appliances. Live in a beautiful cul-de-sac neighborhood with peace, privacy, and convenience. This bright and airy apartment offers large windows that fill the space with natural sunlight. Features: 2 bedrooms + den (perfect for office or guest room)2 full washrooms with brand new high-quality fixtures, Toilet suite for ultimate Convenience: 1 parking space included. Modern open layout with great ventilation. Location Highlights: 2-minute walk to Shoppers Drug Mart, Steps to top-rated French immersion primary & secondary schools1 minute to highway access connecting you to Costco, Walmart & major shopping centers. Under 5 minutes to Niagara Falls, Clifton Hill, and Lundy's Lane attractions. We're looking for responsible tenants who will treat this home with care. Perfect for a small family, young professionals, or students seeking a clean and cozy space. Don't miss out-schedule a viewing today! (id:61852)
Homelife/miracle Realty Ltd
149 Sunforest (Basement) Drive
Brampton, Ontario
Welcome to this beautifully maintained detached home, 3+2 bathrooms. The thoughtfully designed layout offers a bright, open-concept living and dining area, a large kitchen with ample storage, and comfortable spaces ideal for everyday living. A separate entrance on the side of the house. Nestled in a desirable neighborhood, this home is conveniently close to schools, parks, shopping, and transit, offering the perfect blend of comfort and convenience. (id:61852)
Sam Mcdadi Real Estate Inc.
30 - 3550 Colonial Drive
Mississauga, Ontario
Welcome to this beautifully finished Gardenway model condo townhome offering 996 sq ft of modern, functional living space perfect for first-time buyers, young professionals, or investors. This stylish home is packed with quality upgrades, including hardwood flooring, pot lights, and a thoughtfully designed layout that maximizes space and comfort. The kitchen features upgraded cabinetry, sleek hardware, tile backsplash, and quality appliances blending both form and function. Upstairs, the primary suite includes a well-appointed ensuite with upgraded tiles, fixtures, and finishes. The second bathroom and powder room are equally refined with coordinated upgrades throughout. Includes 1 underground parking spot for added convenience in a highly desirable area. This home offers turnkey living with modern finishes in a fantastic location (id:61852)
Kingsway Real Estate
149 Sunforest Drive
Brampton, Ontario
Welcome to this beautifully maintained detached home, featuring 4+3 spacious bedrooms and 3+2 bathrooms, perfect for families of all sizes. The thoughtfully designed layout offers a bright, open-concept living and dining area, a large kitchen with ample storage, and comfortable spaces ideal for both entertaining and everyday living.A separate entrance provides added flexibility - perfect for an in-law suite, home office, or potential rental income. Outside, enjoy a private backyard with a two-tier deck and ample parking.Nestled in a desirable neighborhood, this home is conveniently close to schools, parks, shopping, and transit, offering the perfect blend of comfort and convenience. (id:61852)
Sam Mcdadi Real Estate Inc.
366 Porter Drive
Woodstock, Ontario
Legal Basement Apartment! Welcome to this bright, spacious, and beautifully maintained family home, ideally located in the highly sought-after heart of Woodstock. Lovingly cared for by its owners, this home offers an excellent blend of comfort, functionality, and timeless elegance. The main floor features a thoughtfully designed layout with separate formal living and family rooms, providing plenty of space for both entertaining and everyday living. The family-sized kitchen is equipped with premium KitchenAid appliances, extended cabinetry, and a generous dining area that flows seamlessly into the family room. A cozy fireplace adds warmth and creates an inviting space to unwind with family and friends. Hardwood flooring enhances the main level and upper hallway, while a solid oak staircase leads to the second floor. The spacious primary bedroom offers a private retreat, complete with a luxurious 5-piece Ensuite and a large walk-in closet. Additional bedrooms are generously sized and filled with natural light, ideal for family members or guests. The legal basement apartment adds exceptional value, offering great potential for extended family living, rental income, or a private in-law suite. Conveniently located just steps from neighborhood parks and scenic walking trails, and close to schools, shopping, public transit, and major highways, this home truly offers it all. With its functional layout, quality finishes, and prime location, this is a must-see property. (id:61852)
Homelife Silvercity Realty Inc.
179 Elizabeth Street S
Brampton, Ontario
Wow! This Is An Absolute Showstopper And A Must-See! Priced To Sell Immediately, Featuring Fully Luxury High-Quality Upgrades Throughout Home (Approx. $200,000 Spent)! This Stunning 3+2 Bedroom Raised Bungalow With A Legal 2-Bedroom Basement Apartment (With Potential To Add Two More Bedrooms Or Create A Totally Separate Unit!) Sits On A Premium 64' x 102' Mature Treed Lot With A Double Garage. This Home Offers An Incredible Blend Of Luxury, Space, Income Potential, And Functionality-Perfect For Large Families, Investors, Or Multi-Generational Living! The Main Floor Showcases A Well-Thought-Out Layout With Separate Living And Dining Rooms, While The Living Room Features A Beautiful, Open Concept Space With A Large Picture Window-Ideal For Entertaining Or Relaxing Evenings With The Family. The Home Gleams With Elegant Hardwood Flooring, Adding Warmth And Sophistication Throughout. The Gorgeous Chef's Kitchen Is Truly The Heart Of The Home, Featuring Quartz Countertops, A Stylish Backsplash, And Stainless Steel Appliances-Perfect For Daily Cooking Or Hosting Gatherings In Style! The Primary Bedroom Serves As A Private Retreat With A Closet, A Luxurious 3-Piece Ensuite, And Its Own Walk-Out To A Deck Overlooking The Ravine. The Main Level Also Includes Three Spacious Bedrooms And A Dedicated Laundry Room, Offering Maximum Convenience For Busy Families. The Legal 2-Bedroom Basement Apartment Comes With A Separate Entrance, Separate Laundry, Two Full Washrooms, Two Office Rooms And Fantastic Potential-Ideal For Rental Income, In-Law Living, Or Future Expansion (Potential For 2 Additional Bedrooms!). Two Car Garage With Car Charging Provision! Step Outside To A Massive Backyard Oasis With 2 Tire Deck, Perfect For Outdoor Dining, Family Gatherings, Or Simply Enjoying Nature In Your Own, A Thoughtful Layout, This Home Offers Unmatched Value And Endless Possibilities. Don't Miss Out On This Rare Opportunity-Schedule Your Private Viewing Today! Homes Like This Don't Last Long! (id:61852)
RE/MAX Gold Realty Inc.
624 - 801 The Queensway
Toronto, Ontario
Welcome to a stylish, brand-new one-bedroom suite designed for modern city living. This bright, open-concept condo combines contemporary design with everyday comfort, featuring a sleek kitchen with stainless steel appliances, an inviting living and dining area, and an in-suite laundry for added convenience. Floor-to-ceiling windows fill the space with natural light, while a private balcony provides a quiet outdoor retreat. Situated in Toronto's vibrant Stonegate Queensway community, you're surrounded by shops, cafés, and restaurants, with Sherway Gardens, Costco, and major amenities just minutes away. Commuters will enjoy easy access to the Gardiner Expressway, Highway 427, Mimico GO Station, and direct routes to downtown. Residents have access to premium building amenities, including a 24-hour concierge, fitness centre, rooftop terrace with BBQ and dining spaces, pet wash station, and secure bike storage. Perfect for professionals or couples seeking comfort, convenience, and a connected urban lifestyle. (id:61852)
RE/MAX Metropolis Realty
87 Luella Crescent
Brampton, Ontario
WOW!! Priced to Sell!! Absolutely stunning 4-bedroom detached home located on a quiet crescent and sitting on a beautifully landscaped premium corner lot overlooking a pond and lush green space. This home offers an open-concept layout with hardwood floors on the main level, a bright breakfast area with a walkout to a large private landscaped backyard, and a family room with a cozy gas fireplace.Enjoy a spacious kitchen with stainless steel appliances, elegant oak stairs, and great curb appeal with picturesque park views. Conveniently located within mins to Mount Pleasant GO Station, Cassie Campbell Community Centre, shopping plaza, parks, and all major amenities. A perfect combination of location, layout, and lifestyle, this home is a must-see! Don't miss out! (id:61852)
Save Max Real Estate Inc.
1457 Lakeshore Road
Haldimand, Ontario
Welcome to lake living at 1457 Lakeshore Rd, Selkirk! Enjoy the views of Lake Erie across the street from this charming 2-bedroom, 2-bath home with many updates throughout. Improvements include a furnace (2017), roof (2016), updated kitchen, vinyl windows and new floors. The home features vaulted ceilings, a cozy wood-burning fireplace, a fully fenced yard, an attached garage, and two additional outbuildings for added storage or workspace. Situated on an impressive 200-foot-deep lot. Deeded right-of-way provides lake access across the road. Relax and take in beautiful sunsets over the lake and enjoy the peaceful lakeside lifestyle. (id:61852)
RE/MAX Escarpment Realty Inc.
807 - 16 Concord Place
Grimsby, Ontario
Welcome to this stunning 8th floor suite in the heart of Grimsby on the Lake. With panoramic views of Lake Ontario & the Toronto skyline. This stylish condo offers a luxurious lakeside lifestyle. This stylishly designed unit features two parking spots and two storage lockers. 9 ft ceilings & Open-concept in the combined living/dining/kitchen filled with natural light & panoramic views of lake Ontario, remote-controlled blinds, quartz countertops, stainless steel appliances & windows floor to ceiling. The primary bedroom features walk in closet, exquisite 5 pc bath ensuite with a separate glass shower and a stand alone bathtub, there's also a private balcony off of the primary bedroom. A second full 4 pc bathroom for convenience for the 2nd bedroom & guests. The amenities are at your doorstep to enjoy such as heated outdoor pool, beautiful outdoor BBQ area, gym, party room, media room & games room, gorgeous and very well kept grounds. 2 mins to QEW & steps from shops & restaurants! (id:61852)
RE/MAX Hallmark Realty Ltd.
26a - 15 Carere Crescent
Guelph, Ontario
Welcome to 15 Carere Crescent, a charming 2-bedroom, 2-bathroom home located in the highly desirable Lakeview complex in Guelph's vibrant north end. Set within the scenic, pet-friendly "Live By The Lake" community, this unit is ideal for outdoor lovers and pet owners alike. Step inside to a modern kitchen featuring stainless steel appliances, plentiful cabinetry, and excellent pantry space. The adjoining dining area is brightened by large windows, creating an inviting setting for everyday meals or gatherings. Around the corner, the spacious living room is filled with natural light and offers direct access to your private backyard-an ideal spot to unwind, entertain, or let your puppy play. The open-concept main level ensures a seamless flow between cooking, dining, and relaxing. On the lower level, both bedrooms provide a quiet and comfortable retreat. The primary bedroom impresses with two sizable closets and abundant natural light from multiple windows. A second bedroom, a 4-piece bathroom, and conveniently located laundry complete this level. Enjoy the convenience of a dedicated parking space right outside the unit and easy access to public transit. All essential amenities are just a 5-minute drive away, offering the perfect balance of suburban calm and urban convenience. NOTE: The Original listing Price was 2599 but landlord is giving 200 CAD monthly promotional discount for first 12 months of lease period, the discounted price is 2399 CAD. Experience the welcoming lifestyle that 15 Carere Crescent and the Lakeview community have to offer! (id:61852)
Exp Realty
102 - 470 Dundas Street E
Hamilton, Ontario
FREE RENT FOR DECEMBER. This modern Trend condo in Waterdown is just minutes from the GO Train. Move-in-ready 1-bedroom, 1-bath unit with 1 parking spot and 1 locker. The bright, open layout is highlighted by a tasteful accent wall, and the bedroom comfortably fits a queen-sized bed with large windows offering serene views. The unit is fully carpet-free with laminate flooring throughout. The kitchen features stainless steel appliances and a sit-up breakfast bar, while the master bedroom includes a spacious walk-in closet and oversized window. Residents enjoy a fitness center, rooftop terrace, party rooms, and BBQ-friendly gathering spaces. Ideally located near public transit, Waterdown Village, parks, trails, shopping, restaurants, and major highways, this condo combines comfort, convenience, and modern style. (id:61852)
Royal LePage Signature Realty
7 Esther Crescent
Thorold, Ontario
Fully Detached Full Brick Elevation With 4 Bedrooms And 2.5 Bathroom On A Premium Lot, Upgrades Include 9Ft Ceilings Main Floor, Smooth Ceilings, Oak Staircase, Pot Lights In Living, Family, Dining, Kitchen & Exterior, Zebra Blinds Throughout, Master W/4Pc Ensuite & Walk-In Closet, 2nd Flr Laundry, Excellent Location Merritt Rd./Hwy 406 With Easy Access To Shopping, Brock University, Niagara College, And Parks. A Must See!! (id:61852)
Homelife/miracle Realty Ltd
225 Burke Street
Hamilton, Ontario
Brand-New Stacked Townhome by Award-Winning New Horizon Development Group Welcome to modern living at its finest. This beautifully designed 3-bedroom, 2.5-bathroom townhome features stylish, functional space tailored for contemporary lifestyles. Enjoy a bright, open-concept layout featuring quartz countertops, pot lights in both the kitchen and living room, and durable vinyl plank flooring throughout.The principal bedroom includes a private 3-piece ensuite, while a spacious 160 sq ft terrace provides the perfect outdoor escape. Additional highlights include a single-car garage with garage door opener and ample storage. Located just minutes from the vibrant heart of downtown Waterdown, you'll enjoy easy access to boutique shops, top-rated dining, and scenic hiking trails. Commuters will appreciate proximity to major highways and Aldershot GO Station, offering direct routes to Burlington, Hamilton, and Toronto. (id:61852)
Royal LePage Real Estate Services Ltd.
Bsmt - 16 Edworthy Gardens
Hamilton, Ontario
A brand new legal basement apartment is available in a quiet, upscale neighbourhood in Watertown.This modern unit features 2 bedrooms, 1 bathroom, and a separate side entrance. Enjoy the convenience of in-unit laundry (washer and dryer), a bright open-concept layout with laminate flooring, pot lights, and ample storage throughout. One driveway parking spot is included. Located in the new community of the Waterdown with easy access Aldershot Go, Shoppings and Schools. (id:61852)
Royal Canadian Realty
1404 - 36 Park Lawn Road
Toronto, Ontario
Welcome to Key West Condos at 36 Park Lawn. Bright 1-bedroom suite with a functional open-concept great room, full kitchen and walk-out to a spacious balcony - ideal for everyday living or working from home. Practical layout with no wasted space, in-suite laundry and a quiet primary bedroom with good closet storage. Modern waterfront community steps to Humber Bay parks, trails, transit, shops, cafes and easy access to the Gardiner/QEW. Ideal for a professional looking for a clean, well-kept suite in a well-managed building. (id:61852)
Leggieri Realty Inc.
2510 - 430 Square One Drive
Mississauga, Ontario
Welcome To This Brand-New One bedroom plus Den condo, With Parking And Locker On The 25th Floor Of The Stunning Avia Tower In the heart of Mississauga's downtown core. Featuring high ceilings, floor-to-ceiling windows ,open-concept living and dining area,including a fridge, dishwasher, and in-suite laundry.The private balcony provides beautiful views and ample sunlight. Amenities include fitness studio, yoga studio, games room, party room, 24-hour security, Outdoor BBQ Terrace, Kids play area. Walking distance to Square One Shopping Centre, Celebration Square, Sheridan College, Living Arts Centre, YMCA, and Central Library. And easy access to highways 401, 403, QEW, and public transit. (id:61852)
First Class Realty Inc.
