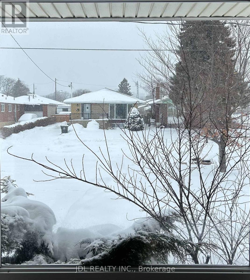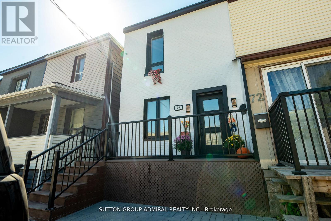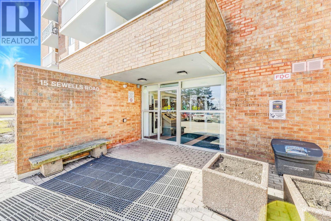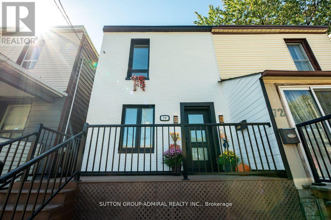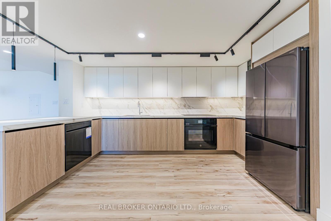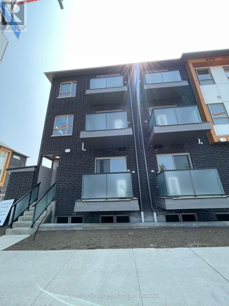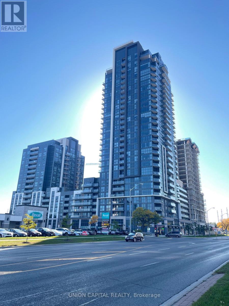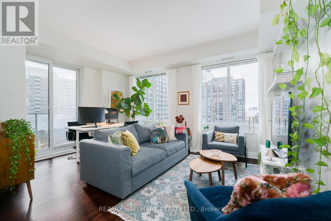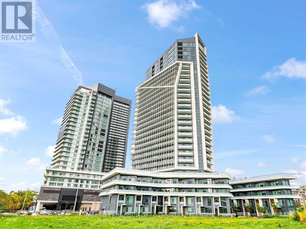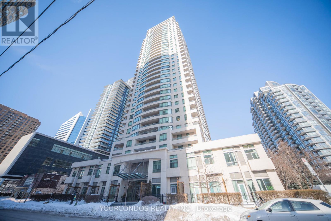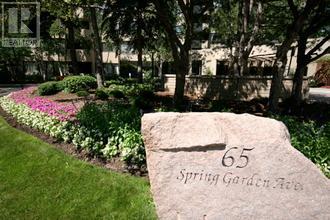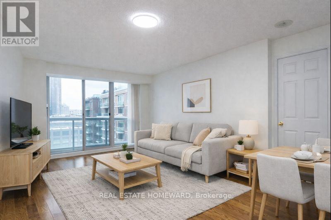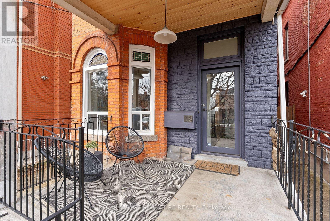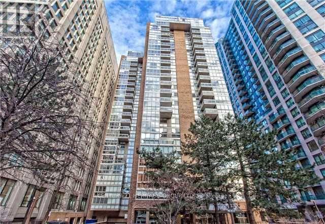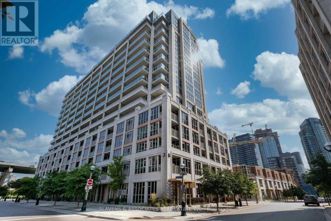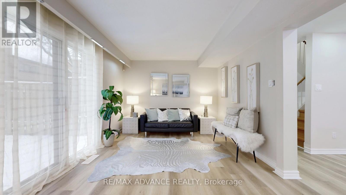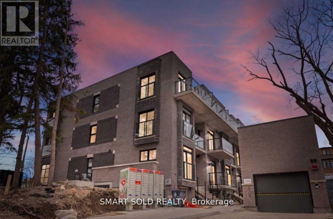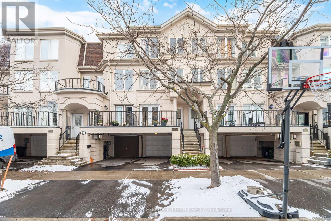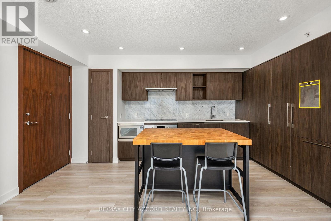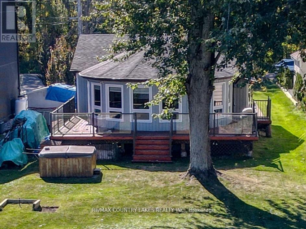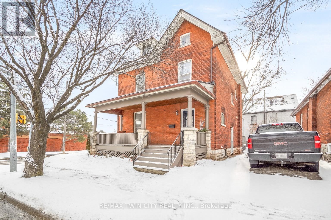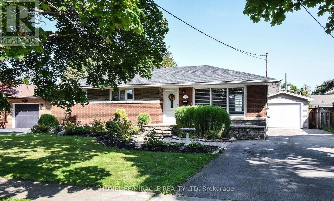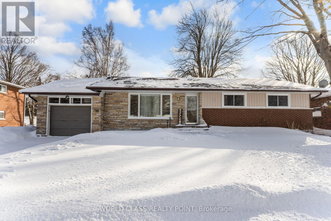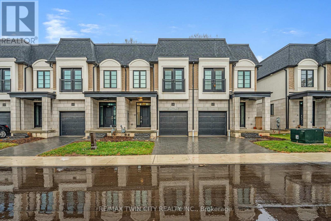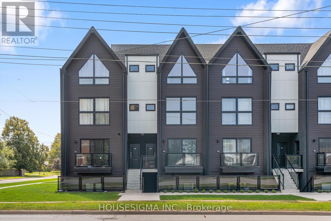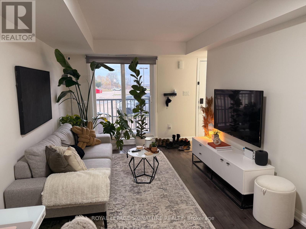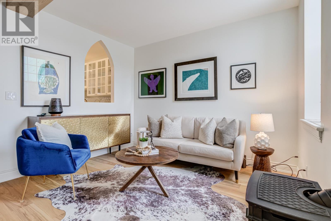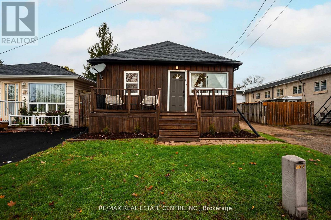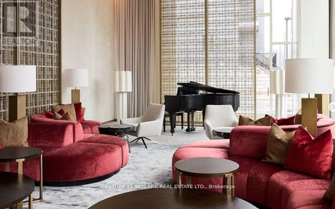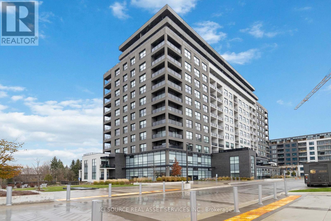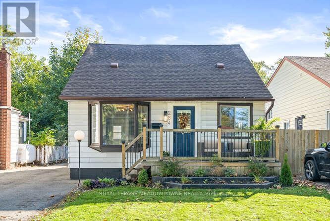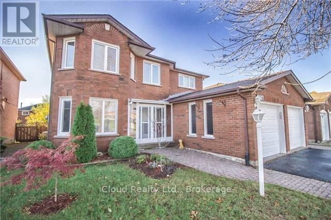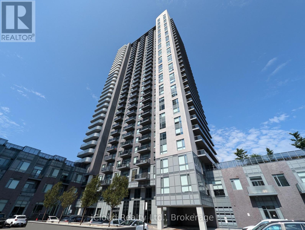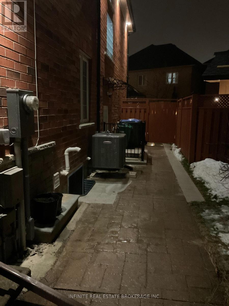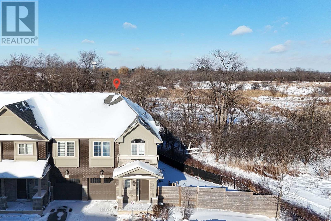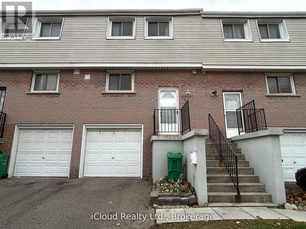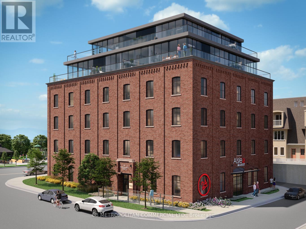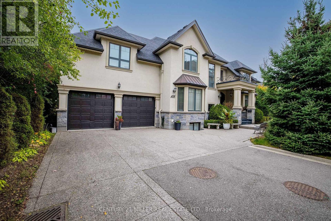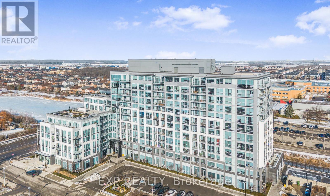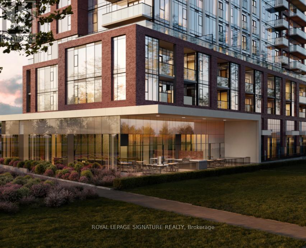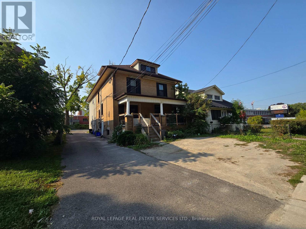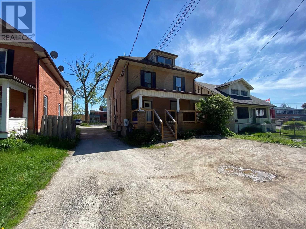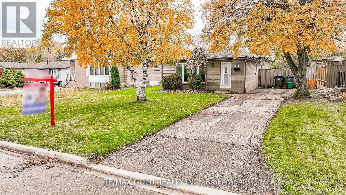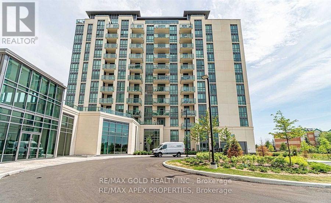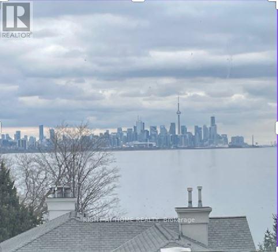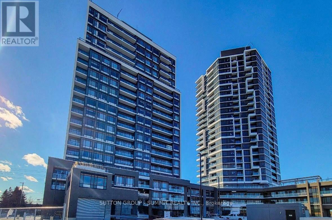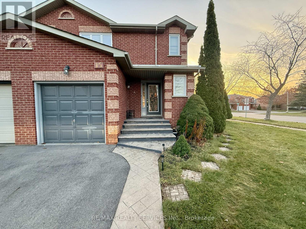3 Bedrooms, Main Floor - 9 Amethyst Rd Road
Toronto, Ontario
All Utility/Internet/Furniture/Parking Inclusive! Best Deal! Must See! Quite Spacious! Really Bright! Unique Location! Very Close To All Amenities! Shopping Centers, Restaurants, TTC, Highway, Schools, Subway, Etc. Please Do Not Miss It! Thank You Very Much! Rent Price Negotiable. (id:61852)
Jdl Realty Inc.
70 Carlaw Avenue
Toronto, Ontario
*View Video/Virtual Link * Stunning, fully renovated Leslieville home showcasing over $400,000 in premium upgrades, dual-income potential, & rare future development opportunities. This modern 3+1 bedroom, 3-bathroom residence features a redesigned 2-storey layout w/ a separate entrance basement, & a deep backyard w/ laneway housing potential. List of upgrades attached. Situated on a convenient main street location offering excellent exposure and accessibility, the home has been upgraded with sound-proof, double-pane windows and doors, allowing the interior to remain remarkably quiet and peaceful. Once inside, outside noise is significantly reduced, creating a calm and private living environment despite the central location. The main floor offers a bright open-concept living space, custom kitchen with quartz counters, premium stainless steel appliances, pot lights, upgraded flooring, and a walk-out to a private backyard - ideal for entertaining or accommodating a future laneway home. The existing laundry room on the main floor provides an easy pathway to create direct interior access to the basement, with existing plumbing that could support an additional 2-piece bathroom. enhancing future flexibility and functionality. Upgrades incl: sound-proof dble-pane windows, doors, newer roof, hi-efficiency furnace & AC, plus drawing/permits for lrge 2nd flr porch extension. Fully fin. bsmt offers a private entrance, full kit., living area, bedroom & 3-pc bath - perfect for rental income, in-law suite, or extended fam. living.** For investors & business owners, the property also offers mixed-use & commercial conversion potential. This creates exciting possibilities: operate a business on the main lvl, rent the bsmt, and build a quiet, custom laneway home at the rear for additional space or rental income. ** Parking for two vehicles off the laneway - highly sought-after in Leslieville. * Home Inspection Report Is Available * (id:61852)
Sutton Group-Admiral Realty Inc.
207 - 15 Sewells Road
Toronto, Ontario
Lowest-priced this year for a complete 2-bedroom, 1-bath condo in the bustling Neilson & Sheppard area. All hallways and the lobby recently refurbished and refreshed. On-site property manager and superintendent for convenience and security. Being a corner unit, get natural light through south- and west-facing windows and floor-to-ceiling sliding balcony doors. Extended countertops in kitchen, built-in pantry, and lots of cupboards make meal prep fast and easy. There is a large storage locker in the unit, plus parking and an additional locker are included in the price. Short walk to Malvern Town Centre, No Frills, Shoppers Drug Mart, and medical facilities in the area. Public transit close by, and both public and Catholic schools. (id:61852)
Engel & Volkers Toronto Central
Main & 2nd - 70 Carlaw Avenue
Toronto, Ontario
* View Video/Virtual Link * Live And Work In One of Toronto's Most Vibrant and Sought-After Neighborhoods! This Completely Renovated 3-Bedrooms, 2-Bathroom Home Combines Modern Living With Character Charm ( Spent Over $400K In Renovation! Offers Luxury And Modern Living Space That You Will Absolutely Love It). This beautiful home is located just minutes from Downtown Toronto, Queen Street East, and The Beaches. Bright & Spacious 2-storey layout. 3 Large Bedrooms With Ample Closet Space. 2 full Modern Bathrooms. Rare 2 Private Parking Spaces Included. All Triple Glass Sound Proof Windows and Doors For Quite Peaceful Living Enjoyment Of Vibrant Downtown Lifestyle. Beautifully Upgraded Large Kitchen With Stainless Steel Appliances & Quartz Countertops. Open-Concept Living and Dining Areas With Stylish Finishes. Engineer High Quality Hardwood Floors Through Out. A Large Fenced Backyard Perfect For Outdoor Living. Private laundry (Washer & Dryer). High Efficiency Newer Central Heating & AC & Furnace. Steps to Queen St Easts Trendy Cafes, Restaurants, Shops, * TTC Bus And Street Car Within Only 2-3 Minutes Walk From The House*. Walking Distance to Parks, Schools, and Community Centers. Short Bike Ride or Transit to Woodbine Beach, Distillery District, and Downtown Core. Safe and Friendly Neighborhood. Non-Smoking Home. Meticulously Cleaned and Maintained Home. Perfect for a Couple, Small FamilyI. Ideal For Tenants That Are Looking For Comfortable Long Term Lease. Utilities are extra. *** The unit could be rented fully furnished for additional fee. *** Basement unit has no access to the house and comes with a separate entrance, If desired to rent the house with a separate basement unit the total rent will be $5500 monthly plus utilities. *** The Listing Price Is Firm *** No Pet ( except one cat ), No Smoking. (id:61852)
Sutton Group-Admiral Realty Inc.
1503 - 3131 Bridletowne Circle
Toronto, Ontario
Fully Renovated Sun-Filled Corner Unit Condo with 2 Balconies at Warden & Finch - Welcome to Suite 1503 at 3131 Bridletowne Circ, a completely renovated residence offering 1,780 SF of finished living space designed for comfort, light & everyday ease. Smooth ceilings with thoughtfully placed pot lights elevate the modern styling, while large windows brighten the living areas throughout the day. The open concept kitchen features sintered stone counters, a custom backsplash & brand-new built-in appliances, flowing seamlessly into the dining & living areas for effortless entertaining. Two spacious balconies extend your living space outdoors, one accessed from the living area & the other from the family room. The well-planned layout includes 2 bedrooms plus a den & a separate family room, with the primary bedroom offering a custom walk-in closet & a 4-piece ensuite, the second bedroom also enjoying its own 4-piece ensuite, plus a convenient 2-piece hallway bath. An ensuite laundry area with washer, dryer, folding counter & storage cabinet adds daily convenience, while 2 parking spaces complete the package. Enjoy a full range of building amenities including an indoor pool & sauna, exercise room, party room, billiard room, tennis court & dog park. Steps to Bridlewood Mall for dining, shopping, banks & daily services, close to local parks & well served by TTC bus routes along Warden Ave & Finch Ave, this is a home that blends space, style & location. Visit & see it for yourself today. (id:61852)
Real Broker Ontario Ltd.
142 - 1081 Danforth Road
Toronto, Ontario
3 bedroom + 3 washroom in the newly constructed master planned urban townhouse community at Eglinton and Danforth - East station. Location, location, location! With upcoming LRT, Transit stops, Go stations and a subway station just steps from the door, and quick access to major highways, travelling comes with ease at this location. Various retail establishments are also in close proximity, along with plenty of recreational spaces to enjoy the serenity of nature. L-shaped kitchen and a luxurious open- concept living and dining space, ideal for both relaxing and entertaining. Step out into the private balcony for morning coffee or nights of quiet relaxation. Enjoy the convenience of a main-floor powder room. Upstairs, find peace in quiet in your primary bedroom featuring a private balcony, ample closet space and much much more. (id:61852)
Homelife Silvercity Realty Inc.
701 - 30 Meadowglen Place
Toronto, Ontario
A Luxury Condo In A Vibrant Neighbourhood, Terrific Unit with Large Bedroom Plus Bedroom Size Den, Spacious With Modern Finishings. Two Full Washrooms! Excellent Amenities. Minutes To Hwy 401, TTC, Scarborough Town Center, University Of Toronto, Centennial College, Walking Distance To Parks, Stores And Restaurants, City Garden Lots, And Much More! Luxury Powerful Rangehood (Fotile), Custom Made Movable Island For Additional Storage, Locker On The Same Floor As The Unit, no running up and down! Parking and Locker included. (id:61852)
Union Capital Realty
909 - 35 Balmuto Street
Toronto, Ontario
Step into one of Yorkville's most iconic buildings. The Uptown Residences transports you to an Art Deco world of relaxation and luxury. Park in the underground parking right next to the elevator entrance. Utilize the large storage room locker. Relax in a bright and impeccably maintained suite. Recharge in the primary bedroom with its 4-piece en-suite washroom. Entertain or simply enjoy the spacious living and dining area. Have a coffee on the private balcony. Create recipes in a kitchen with full-size appliances. Live in style and enjoy the best of Yorkville at your feet: fine dining, boutiques, cafes, luxurious shops, U of T, Manulife Centre and a subway station. Welcome to your new life. Click on the virtual tour to experience the space. Note: boxed parking spot conveniently located in the upper residents parking level right next to the elevator. (id:61852)
RE/MAX Hallmark Realty Ltd.
2512 - 50 Ordnance Street
Toronto, Ontario
Luxury 2-Bedroom, 2-Bath Condo In Liberty Village! Experience Breathtaking Lake Views And Abundant Natural Light In This Stunning South-Facing Unit With A Split-Bedroom Layout And Floor-To-Ceiling Windows. Enjoy A 9-Ft Ceiling, Engineered Wood Flooring Throughout, And A Spacious Balcony Spanning The Width Of The Unit. Located In The Heart Of Liberty Village, Just Steps From The Waterfront, Shops, Restaurants, Parks, TTC, And With Easy Access To The Gardiner Expressway. Luxury Building Amenities Include A 24-Hour Concierge, Fitness Center, Outdoor Pool, Theatre Room, Games Room, Guest Suites, And Lounge. Don't Miss This Incredible Opportunity! 1 Parking Space Included. (id:61852)
RE/MAX Condos Plus Corporation
802 - 18 Spring Garden Avenue
Toronto, Ontario
BRAND NEW VINYL FLOOR THROUGH-OUT!! FRESH PAINT!! BRNAD NEW DISHWASHER! ALL INCLUSIVE!! Stunning 2-bedroom, 2-bathroom luxury condo unit boasting nearly 900 SQRT, a spacious north/west-facing balcony, and an unbeatable location just steps from TTC, North York subway station, and Yonge Street shops.This beautiful suite features premium finishes and access to resort-style amenities including indoor pool, whirlpool, gym, sauna, party room, billiards, library, home theatre, guest suites, and 24-hour security. (id:61852)
Yourcondos Realty Inc.
304 - 65 Spring Garden Avenue
Toronto, Ontario
Prestige, Award Winning Community. 1,683 S.F. , 2 Bd. + Den/Office/Bd.(your choice), 1 Parking, 1 Locker, Balcony. ALL Inclusive Maintenance (Even Cable & Internet Package). Practical Lay-Out, All Your Furniture Will Fit. Eat-In Breakfast Area, Separate Laundry Room/Storage. 24 Hr. Concierge/Security. Entertainers' Delight (modified living &dining rooms). Indoor Pool. Neighborhood Walking Score is 98.6. Unbelievable Value For Size of unit, Quality Of Building & Location in area. (id:61852)
Royal LePage Golden Ridge Realty
1111 - 109 Front Street E
Toronto, Ontario
Unbeatable location in the heart of Toronto's historic St. Lawrence Market neighbourhood. With a remarkable 97% Walk Score, nearly everything you need is just steps away-including one of the world's most celebrated indoor food markets right across the street.To the south, enjoy the charm and calm of The Esplanade's residential streets and parkland, offering a peaceful stroll to the Distillery District. Three short blocks west brings you to the energy of Yonge Street, while Union Station is only 950 metres away for effortless commuting.This well-appointed condo overlooks the very quiet, landscaped interior courtyard-providing a tranquil retreat from the downtown buzz. The functional split 2-bedroom layout offers excellent privacy, complemented by two full bathrooms. A separate kitchen with pass-through connects seamlessly to the dining and living areas, ideal for everyday living and entertaining. The main living & dining room has engineered wood floors. With 855 sq. ft. of thoughtfully designed space, this home delivers a rare balance of comfort, livability, and urban convenience-an inviting downtown oasis close to everything, yet peacefully removed when the day is done. NEWLY installed Light Fixtures & Window Coverings! Please note that the unit is vacant & empty. Some photos are Virtually Staged, followed by the same photo as Vacant. (id:61852)
Real Estate Homeward
28 Shannon Street
Toronto, Ontario
Welcome to the Victorian Grande Dame on coveted Shannon street. Detached, 2.5 storey Victorian, this home offers exceptional presence, scale, and versatility in one of Toronto's most vibrant neighbourhoods at College and Ossington. This distinguished detached residence blends timeless 19th-century craftsmanship with an outstanding modern-day opportunity for buyers seeking a forever home with significant income or personal expansion potential. The main house showcases soaring ceilings, original stained glass, elegant built-in cabinetry, hardwood floors, and a wood-burning fireplace. Grand Victorian principal rooms include a spacious living room and formal dining area flowing into a spacious kitchen, complemented by a convenient side entrance. This leads to a private backyard retreat with access to the massive 3 car garage with laneway access, that qualifies for a laneway suite (Report attached) The second floor offers two generous bedrooms and a beautifully appointed 3-piece bathroom. The third floor is dedicated to a private primary suite, complete with a spa-inspired 4-piece ensuite and an expansive private rooftop deck-an elevated urban sanctuary. Adding to the home's income or expansion appeal are four self-contained, one-bedroom apartment suites, three separately metered and all with private exterior entrances. Two basement units are currently tenanted month-to-month, while the main and second floor suites are vacant-offering remarkable flexibility to integrate them into the main residence for your personal use or leverage them for strong rental or short-term income, perfectly timed with Toronto's upcoming World Cup and robust tourism demand. Steps to transit, parks, renowned schools, boutiques, cafés, and restaurants of College and Ossington, this is a rare opportunity to own a landmark Victorian with scale, parking, and income potential rarely found in Toronto's downtown. See attached details and floor plans for each of the 4 apartments. (id:61852)
Royal LePage Signature Realty
805 - 278 Bloor Street E
Toronto, Ontario
Welcome to luxury living in the heart of Toronto! This beautifully renovated 3 -bedroom, 2-bathroom condo with a solarium/office offers an exquisite blend of modern design and functionality. Completely transformed from top to bottom, this unit features high-end finishes, sleek flooring, and an open-concept layout that maximizes space and natural light. The gourmet kitchen boasts custom cabinetry, quartz countertops, and premium stainless steel appliances, perfect for both casual dining and entertaining. The spacious primary bedroom includes a luxurious ensuite with jacuzzi, spacious walk-in closet, while the second bedroom is equally well-appointed with amazing view! 3rd bedroom is ideal for a home office or additional living space, and the sun filed solarium provides breathtaking city views. Located in a prestigious building with top-tier amenities, and just steps from Yorkville, the TTC, and the University of Toronto, this unit offers the best of urban living. Don't miss this rare opportunity - schedule your private showing today! (id:61852)
Century 21 Heritage Group Ltd.
1009 - 35 Bastion Street
Toronto, Ontario
A rare find offering one of the best layouts in this family-friendly building with top-tier facilities. Step into your corner suite: boasting a spacious 2-bedrooms + den, offering breathtaking southwest lake views, exceptional natural light, and two private balconies - perfect for family lounging or entertaining. Floor-to-ceiling windows and sleek laminate flooring create an open, airy feel throughout. Unbeatable Location for Families. Steps to the lake, Harbourfront Centre, Toronto Music Garden, and gorgeous waterfront trails. Short walk to Exhibition Place/CNE, BMO Field, and the new shops and dining at The Well, Easy access to parks, transit, and Billy Bishop Airport for quick getaways. One of the best layouts in the building. Den can easily serve as a third bedroom or playroom. Bright, functional kitchen with all major appliances included. The building features Resort-Style Amenities including an Outdoor pool with sundeck and BBQ terrace, and Fully equipped fitness centre. (id:61852)
Slavens & Associates Real Estate Inc.
4 Frosty Meadoway Mews
Toronto, Ontario
Spacious and well-maintained 3-storey condo townhouse in the highly sought-after Hillcrest Village community. Offering 4 bedrooms and 3 washrooms, this bright home features an open-concept main floor with pot lights, parquet flooring, a modern kitchen with quartz countertops, stainless steel appliances, and backsplash, plus a walk-out to a private yard. Upper levels include generously sized bedrooms with large windows and double closets, including a primary bedroom with ensuite. Finished basement with tile flooring provides additional living or home office space. Built-in garage with one parking space, central air, and water included in maintenance fees. Conveniently located near Don Mills & Steeles, TTC, parks, schools, and shopping. Vacant and flexible possession available. (id:61852)
RE/MAX Advance Realty
24 - 51 Winlock Park
Toronto, Ontario
This impressive, 3-year-new multi-level back-to-back townhouse with 3 Bedrooms + 3 Baths delivers contemporary living in the prestigious Bayview Village community. ideally located in the heart of Newtonbrook East, near Bayview and Finch. This three-storeys residence offers over 1,210 sq. ft. of contemporary living space with 9-ft ceilings, a bright open-concept layout, designer kitchen cabinetry, and spa-inspired bathrooms. The thoughtful design includes a private wrap-around balcony off the primary and Second suite. Floor to ceiling windows soaring with natural sunlight, Filled with natural light and sharing a wall on only one side. Additional features include underground parking with a state-of-the-art elevator garage system and access to a private on-site park. Prime location - just steps to TTC, top-ranked schools, Bayview Village, subway stations, and Hwy 401. This home delivers the perfect combination of luxury, convenience, and location. Do not miss it. (id:61852)
Smart Sold Realty
232 David Dunlap Circle
Toronto, Ontario
A spacious and beautifully maintained freehold townhome offering over 2,300 sq' of finished living space in the heart of North York. This bright and functional 3-storey layout features 3 generous bedrooms plus a fully finished lower level with an additional bedroom, perfect for guests, a home office, or extended family. The main floor offers a warm and inviting living and dining room that flows into a well-appointed eat-in kitchen, complete with quality appliances, a breakfast bar, and walkout to a large private patio-ideal for barbecues or outdoor dining. Upstairs, you'll find a comfortable family room, providing valuable extra living space, along with well-sized bedrooms and modern bathrooms throughout. The home offers exceptional versatility for families, work-from-home setups, or multi-use living. The Windfields/David Dunlap community is known for its quiet streets, strong sense of community, and abundant green spaces. *Parks & More; Leonard Lawrie Park and Greenbelt Park are steps away, offering playgrounds, open fields, and walking paths, The Don River Trail System, perfect for walking, running, or cycling, Nearby Sunnybrook Park, one of Toronto's largest parks, with sports fields, dog parks, stables, and nature trails. *Transit & Accessibility: Quick access to the Don Valley Parkway, Frequent TTC service along Don Mills & Eglinton, with close proximity to the future Eglinton Crosstown LRT, Short drive or bus ride to Don Mills Station (Line 4). *Schools & Family Convenience; The area is popular with families for its proximity to reputable schools, including Greenland Public School, St. Bonaventure, and several excellent French immersion and secondary school options. *Just minutes away from Shops at Don Mills, offering an upscale open-air village with Boutique shopping, Trendy restaurants & cafés, A supermarket and daily essentials. (id:61852)
Keller Williams Referred Urban Realty
2015 - 17 Bathurst Street
Toronto, Ontario
Beautiful Unobstructed Lake Views City Views* 1 Of The Largest Units With 3 Bdrms. Huge Balcony With Lake-View; Close To Rogers Center, CN Tower, Shopping, Lake, And Much More. Enjoy Luxury Living In The Heart Of Downtown/Waterfront Toronto. *** 24-Hours Concierge, Pool, GYM. Visitor's Parking, Guest Suites, Hot Tub, BBQ +++ 1 Parking and 1 Locker Included (id:61852)
RE/MAX City Accord Realty Inc.
34 Simcoe Road
Ramara, Ontario
Waterfront Living in Lagoon City on Lake Simcoe. Welcome to this charming 3 bedroom, 2 bathroom home nestled in the sought-after community of Lagoon City. Offering comfort and convenience, this property is perfect for year-round living or as a weekend retreat. Step inside to find a bright and spacious living room with panoramic water views, open tot he kitchen with a skylight that fills the space with natural light. The primary suite includes a private 3 piece ensuite and double closet. A versatile family room/office provides extra space for work or relaxation. Enjoy the outdoors on the wrap-around deck, or park your boat at your own private dock and shore wall just steps from your door. The paved double driveway and single attached garage add everyday convenience. Located across from a peaceful forest and just minutes from Brechin, you'll have easy access to groceries, dining, and Hwy 12 for commuting. Stroll down to the lake to experience breathtaking western sunsets over Lake Simcoe. This is the waterfront lifestyle you have been waiting for. (id:61852)
RE/MAX Country Lakes Realty Inc.
353 Dalhousie Street
Brantford, Ontario
First Time Offered for Sale! Check out this beautifully updated and spacious 5 bedroom, 2 bathroom all brick home that is loaded with character and charm featuring a roomy covered front porch for relaxing with your morning coffee, an inviting entrance for greeting your guests, generous-sized principle rooms with high baseboards, attractive luxury vinyl plank flooring, and elegant Craftsman style trim around the windows, French doors leading to a bright living room for entertaining that is open to a formal dining room that's large enough for you to enjoy hosting family gatherings, a gorgeous kitchen with contemporary cabinetry, attractive quartz countertops, a new built-in microwave and a new dishwasher, and access to the backyard, two newly updated bathrooms with one featuring a modern tiled walk-in shower, a full basement that offers lots of possibilities, and a big backyard for the kids to run around and play. This home is conveniently located in the desirable East Ward neighbourhood that's close to schools, parks, trails, shopping, restaurants, on the bus route, and only minutes away from highway 403 for commuters. Pride of ownership shines in this solid brick home that has been lovingly maintained by the same family for many years with 5 bedrooms all on the same level and despite the recent renovations the character and charm of yesteryear has been preserved with the original high baseboards, beautiful trim and woodwork, a claw foot tub, and more. Recent updates include a new kitchen in 2025 with quartz countertops, a new built-in microwave and a new dishwasher, new roof shingles in 2024, new high efficiency forced air gas furnace in December 2025, new vanities in both of the bathrooms with marble countertops and modern fixtures, newly tiled walk-in shower, new luxury vinyl plank flooring, and more. A wonderful family home that's just waiting for you to move-in and enjoy! Book a viewing for this home today! (id:61852)
RE/MAX Twin City Realty Inc.
17 Grosvenor Street
St. Catharines, Ontario
Three Bedrooms Bungalow House With 2 Bedrooms Finished Basement With Separate Entrance Located In Quiet North end neighborhood Of St. Catharines. Beautiful Laminate Flooring, A Spacious Kitchen. Finished Basement With Rec Room, Gas Fireplace & Pot Lights, 3Pc Bath & Large Laundry/Storage Area. Fully Fenced & Private Yard W/Large Deck, Concrete Patio. Tenant to Pays 100% Utilities. (id:61852)
Homelife/miracle Realty Ltd
115 Marie Street
Shelburne, Ontario
Welcome to 115 Marie St, a beautifully maintained 3-bedroom, 2-bathroom bungalow with a finished basement, separate entrance, and attached single garage, ideal for flexible living, an in-law suite, or potential rental income. Boasting over 2,000 sq ft of finished living space, this carpet-free, laminate-floored home offers modern comfort and central air for year-round convenience. The main floor features a bright living room with a cozy gas fireplace, a spacious eat-in kitchen with wood cabinets, and a dining area perfect for family meals or entertaining. The primary bedroom is generously sized for a king-size bed and additional furniture, while the second and third bedrooms are versatile for children, guests, or a home office. All three bedrooms share a beautifully appointed full bathroom. The finished basement includes a large open recreation area with pot lights, a second kitchen, and a washroom, offering flexible space for a home office, gym, media room, or additional living area. The separate basement entrance allows for privacy and versatile use. Step outside to a fully fenced backyard featuring a deck, gazebo, and garden shed, ideal for entertaining or relaxing. The property also offers parking for 3 vehicles in the driveway and a 70 ft lot frontage, providing space and privacy. Located in a family-friendly neighborhood, the home is close to schools, parks, trails, and shopping. Nearby Greenwood Park features playgrounds, sports fields, and walking paths, and the Centre Dufferin District Recreation Complex offers year-round programs and activities. Downtown Shelburne provides boutique shops, cafes, restaurants, and a farmers' market, creating a vibrant, welcoming community. With its spacious main floor, versatile basement, upgraded features, and prime location, 115 Marie St combines functionality, comfort, and lifestyle appeal - schedule your showing today! (id:61852)
World Class Realty Point
24 - 143 Elgin Street N
Cambridge, Ontario
Welcome to Unit 24 at The Vineyard Townhomes, a refined French-inspired community ideally located on Elgin Street North. Designed with timeless architectural details including elegant stonework, arched rooflines, and sleek black accents, this residence offers a rare blend of style, comfort, and privacy. Positioned near mature trees, the home enjoys a peaceful backdrop seldom found in townhome living. Step inside to discover 9-foot ceilings, wide plank flooring, and abundant natural light throughout the main level. The thoughtfully designed open-concept layout creates a seamless connection between living, dining, and kitchen spaces, ideal for both everyday living and entertaining. The kitchen features stone countertops, a generous island with seating, crown moulding on cabinetry, tile backsplash, under-cabinet lighting, and an undermount stainless-steel sink, combining function with modern sophistication. Adjacent dining and living areas are bright and inviting, with large windows and a walkout overlooking the treed outdoor setting. The upper level offers a well-appointed primary suite with room for a king-size bed, a walk-in closet, and a private ensuite complete with a rain shower and pressure-balanced fixtures. Two additional bedrooms provide flexibility for family, guests, or a home office, while second-floor laundry adds everyday convenience. The unfinished basement offers excellent future potential for additional living space, a recreation area, or storage. Built with efficiency and long-term value in mind, features include triple-glazed energy-efficient windows, a 30-year asphalt shingle roof, R-60 attic insulation, ERV system, smart programmable thermostat, insulated garage door, poured concrete porch, fully sodded lot, 100-amp electrical service, gas-fired rental hot water heater, and two exterior water taps. Conveniently located minutes from parks, schools, shopping, transit, and with easy access to Highway 401 and Highway 8. *Virtually staged*. (id:61852)
RE/MAX Twin City Realty Inc.
302 - 7277 Wilson Crescent
Niagara Falls, Ontario
Welcome to The Boho in Niagara Falls! This brand new 2-bedroom, 2.5-bathroom stacked townhouse in an excellent neighbourhood, features 9 ceilings, quartz countertops, stainless steel appliances, and a bright open-concept layout. Enjoy your own private rooftop terrace with 250 sq. ft. of outdoor living space and 2 parking spots included. Conveniently located minutes from the QEW, Costco, shopping centres, schools, golf courses, and the world-famous Niagara Falls. This property defines modern living in a prime location with easy access to everything you could possibly need. (id:61852)
Housesigma Inc.
23 - 350 Fisher Mills Road
Cambridge, Ontario
Discover modern, easy living with a staircase-free main-floor townhome at 350 Fisher Mills Road. With no stairs inside the unit, everything from groceries to family time is so much easier. This unfurnished unit offers two spacious bedrooms, one bath, in-suite laundry, and a generous in-suite storage room. You'll also enjoy new stainless-steel appliances, included window coverings, and smart-home features for added comfort and convenience. One designated parking space is included, just steps from your door. Located five minutes from Highway 401 and surrounded by everyday essentials: pick up groceries at Zehrs, enjoy brunch or dinner at State & Main or Kelseys, stop in at Shoppers Drug Mart or RBC for quick errands, and spend sunny weekends at the park. Main-floor units like this rarely come to market in this area and with all these lifestyle conveniences, the only thing left to do is to make it yours. (id:61852)
Royal LePage Signature Realty
1 - 196 Arthur Street N
Guelph, Ontario
Welcome to the most exciting property listed so far in 2026! This Fully renovated up to date character home is full of unique charm in a premium location! This cozy stone townhome has been fully renovated from top to bottom. Heated flooring, new kitchen and bathroom, fully optimized. Ideally located 5 min walk to downtown Guelph restaurants, theatres and shops. Overlooking the river, this "downtown" home is surrounded by nature with beautiful Norwich walking bridge and Wolfond Park. This fantastic two-bedroom, two-storey layout features large windows and a private fully fenced backyard, perfect for gardening and relaxing outdoors. Both bedrooms are generously sized and offer ample storage, charming dormer windows/reading nooks, upgraded second-floor laundry(!), and fully modernized and stylish four-piece bathroom with heated floors. The main level includes brand new kitchen complete with *heated!* artisan tile flooring, convenient main floor two-piece powder room, and a gorgeous and inviting living and dining room, cosy this time of year with gas fireplace and access to backyard for entertaining and gardening in the summer. This unit Includes parking and your own storage locker! Walking distance to downtown, scenic trails, and a park right next door. A rare opportunity to own a unique downtown fully updated home that you can just move right into and enjoy the low maintenance lifestyle of condo townhome living in a property that truly feel like home. Come see for yourself! (id:61852)
Keller Williams Referred Urban Realty
121 Proton Street N
Southgate, Ontario
Welcome to this charming and well-maintained 2-bedroom bungalow in the growing community of Dundalk! Perfect for first-time buyers or downsizers, this move-in-ready home offers a blend of modern updates and classic comfort. The bright, modern kitchen features new quartz countertops, updated fixtures, and newer appliances (2020). The bathroom has been tastefully renovated with contemporary finishes, while beautiful hardwood flooring flows through the living room and bedrooms, creating a warm and inviting atmosphere. Freshly painted throughout, this home is ready for you to move right in. Enjoy morning coffee or evening relaxation on either the front or back deck, both overlooking a spacious and private backyard-ideal for entertaining or simply unwinding in peace. Major updates include roof (2020), furnace (2024), A/C (2022), water softener (2020), and newer deck (2025). Located in a friendly and growing community, this home offers small-town charm with all the modern comforts. Don't miss your opportunity to own this affordable, turnkey home in Dundalk-your perfect next move is here! (id:61852)
RE/MAX Real Estate Centre Inc.
609 - 93 Arthur Street S
Guelph, Ontario
Welcome to Anthem at Metalworks, where modern design meets Guelph's historic charm. Nestled along the Speed River, this vibrant community offers beautifully landscaped courtyards, striking architecture, and thoughtfully designed shared spaces that truly set it apart.Commuters will love the unbeatable location-just a short walk to the Central Bus Station, GO Station, and VIA Rail-making travel effortless and convenient.This 1-bedroom + den (den can be used as a second bedroom) features thoughtful upgrades throughout and a bright, open-concept layout ideal for modern living. The standout 8-foot kitchen island is perfect for entertaining, while the private balcony has a beautiful view.Enjoy keyless entry and a secure smart home system with in-unit controls for added peace of mind and convenience. The kitchen offers sleek finishes, modern appliances, and ample storage, while both bedrooms provide comfortable and flexible living space.Residents enjoy premium amenities, including a fully equipped fitness centre with Peloton bikes (membership included), stylish common lounges on the 3rd and 7th floors, and a bookable meeting and working space. (id:61852)
Century 21 Skylark Real Estate Ltd.
706 - 1880 Gordon Street
Guelph, Ontario
Welcome to Gordon Square Condominiums in South Guelph. This stunning 7th Floor Large 1 Bedroom suite open concept layout combined with huge windows makes this suite feel even larger than the already impressive 894 sq. ft. and additional 69 sqft balcony. Deluxe contemporary stylings are throughout the suite beginning with the breathtaking kitchen complete with granite countertops, stainless steel appliances, valance lighting & a gorgeous backsplash and the entire suite is engineered hardwood flooring with porcelain in the kitchen, bathroom and laundry. Monthly condo fee includes heating, cooling, water and sewage. One secure underground parking space and storage locker is included. Amenities that Gordon Square has to offer, include guest suites for visiting friends and family, a cutting-edge golf simulator for the avid golfer, a lavish party room for hosting gatherings, and a fully equipped gym. Close proximity to all amenities and major highways. *For Additional Property Details Click The Brochure Icon Below* (id:61852)
Ici Source Real Asset Services Inc.
284 Ivon Avenue
Hamilton, Ontario
Welcome to 284 Ivon Ave located in Hamilton's east end, in the family-friendly community of Normanhurst. This home ismove in ready and offers 3 bedrooms and 2 updated full bathrooms. Open concept kitchen and living area on the main and awalkout to the large back deck into your private backyard complete with a hot tub & gas bbq hookup, ideal for relaxing orhosting guests year-round. One of the standout features of this property is the incredible heated garage/workshop. With tallceilings and approximately 465 sqft of space, it's a dream setup for hobbyists, tradespeople, or anyone in need of extra storageor a versatile workspace. Conveniently located close to parks, schools, shopping, highway access, and more! Min 28 hour notice required or call L/A (id:61852)
Royal LePage Meadowtowne Realty
2667 Wynten Way
Oakville, Ontario
Beautiful & Spacious Executive Home! This Home is Perfect for Your Corporate Relocation Clients. Gleaming Hardwood Floors. Freshly Painted Throughout in a Light & Neutral Colour. Located Across from Park. Steps to Schools, Shopping, Hwy's & Transit. One Bus to Clarkson Go. Huge Wooden Deck, Ideal for Entertaining. Whole House to be Rented to Only One Single Family & Basement is Not to be Subletted Separately. No Pets & Non-Smokers. Vacant, Available for Immediate Move-In. (id:61852)
Icloud Realty Ltd.
2821 - 8 Nahani Way
Mississauga, Ontario
WOW!!! Live In The Heart of Central Mississauga. Close to All Transportation Including Hwy's 403, 401, 410, 407 & QEW. New Hazel McCallion/Hurontario LRT at Doorstep (under construction). Just Minutes Away from Mississauga Square One Bus Terminal for MiWay/Mississauga Transit and GO Bus. Modern, Open Concept Design in Newer Condo Featuring 2 Bedrooms + 2 Full Bathrooms + Balcony + 1 Parking + 1 Locker. Bright 'Corner Unit' with Large Windows. Soaring 9' Ceilings. Open Kitchen Features Stainless Steel Appliances & Granite Countertops. Open Concept Living & Dining Areas. Open Balcony with Unobstructed Panoramic South & East Views. Primary Bedroom has 4-pc Ensuite Bathroom. Convenient Ensuite Laundry with Frontload Washer & Dryer. Great Building Amenities Includes Concierge, Lounge, Gym/Exercise Room, Swimming Pool, Kid's Play Area, BBQ Area, Party Room, Bicycle Storage Area and Visitor's Parking. Close to Square One Shopping Mall, Restaurants, Cafes, Schools, Parks, Place of Worship & More! 1 Underground Parking + 1 Locker Included. Tenant Pays Own Heat, Hydro & Water. No Pets & Non-Smokers. Available January 15, 2026. *Note: "(eg)"-Furnished Pictures are for Ilustrative Purposes only and are of a Differerent Unit with the Same Layout. (id:61852)
Icloud Realty Ltd.
116 Stonecroft Way
Wilmot, Ontario
Discover the allure of 116 Stonecroft Way, a beautifully appointed brick bungalow in Stonecroft, New Hamburg's esteemed adult lifestyle community. This home offers the best of both worlds: exceptional privacy on a large, mature lot, combined with immediate access to the community's impressive amenities. Step inside to an inviting open-concept living and dining area, adorned with gleaming hardwood floors. The main level provides convenience with 2 bedrooms and a versatile den. The kitchen, open to the dinette and partially to the living area, features a walk-out to a spacious covered deck with gas BBQ line, ideal for outdoor enjoyment. The finished lower level significantly expands your living space, boasting a generous rec room with a gas fireplace and a 3-piece bath, complete with a walk-out to a lower-level patio. There's also abundant unfinished space, perfect for an additional bedroom or hobby area. This home comes loaded with upgrades, including vaulted ceilings, large bright windows, pot lights, crown moldings, updated insulation, and newer mechanicals and quality roof. As part of this private condominium community, you'll be steps away from the 18,000 sq. ft. recreation centre, offering an indoor pool, fitness room, tennis courts, and 5 km of walking trails. Enjoy quick access to KW, the 401, Stratford, and all major amenities, health care facilities and Theatre and cultural offerings of the area. This exceptional property truly has it all! (id:61852)
Peak Realty Ltd.
78 Starhill Crescent
Brampton, Ontario
Brand New, Never Lived-In 2-Bedroom Suite - All Inclusive! Be the very first to live in this stunning, newly completed 2-bedroom basement apartment with a fresh, clean feel throughout.a private separate entrance. Thoughtfully designed and just finished, this modern suite offers a fresh, clean feel throughout. Bright, contemporary finishes in a brand-new build. Enjoy the comfort of a turnkey home where everything is new and move-in ready. Ideal for tenants seeking modern living, privacy, and exceptional value. A must-see - this one won't last! (id:61852)
Infinite Real Estate Brokerage Inc.
3349 Mockingbird Common
Oakville, Ontario
Ravine lot - rare end unit townhome with pie-shaped lot, boasting extraordinary outdoor space. Built by Branthaven Homes, this rare end-unit offers upgraded finishes including 9-foot ceilings, upgraded tiles and main floor hardwoods. Backing onto a serene ravine, enjoy ultimate privacy and a sun-filled open-concept kitchen and living area overlooking lush greenery. Upstairs features 3 spacious bedrooms, 2 full Bathrooms and Convenient laundry. The primary has a 3-piece ensuite with glass standing shower &granite Countertop. Step outside to a large back and side yard-perfect for relaxing or entertaining. Other feature includes one garage + driveway parking. Incredible location close to schools, trails, parks, and Highways 403 & 407. (id:61852)
Royal LePage Real Estate Services Ltd.
88 - 400 Mississauga Valley Boulevard
Mississauga, Ontario
**Freshly Painted* Welcome to this charming low-rise condo Townhome at 400 Mississauga Valley Blvd, in the heart of Mississauga! New flooring Throughout! and Renovated. This spacious unit features **3 bedrooms** and**2 washrooms**, offering the perfect combination of comfort and convenience. The Main Level Offers you a Desirable Layout with an Open Concept Living, Dining and Kitchen, a 2 piece Power Room and a Walkout to a Fully Fenced in Backyard. Great Opportunity For A First Time Buyer Or Investor. Walk Out To Deck. Backs On Kids Playground Area. With Pool On Side. Watch You Kids Play. Close To Schools, Shopping And Go Station. Centrally Located. Whether you're a first-time buyer, downsizing, or looking for a fantastic investment opportunity, this home is ready for you to move in and enjoy. 2nd Floor Offers 3 Very Spacious Bedrooms and a 4 piece washroom. Fully Finished Basement has an Open Concept Space. (id:61852)
Icloud Realty Ltd.
301 - 30 Powerhouse Street
Toronto, Ontario
Newly renovated historical building with 13 ft ceilings, new windows and mechanicals, concrete floors passenger elevator and wheelchair accessible onsite reserved parking $165 per -offering $32 intro rate plus utilities plus 5% annually 4-6 months free rent available for terms of 3-5 years respectively (id:61852)
Cb Metropolitan Commercial Ltd.
108 Livno Common
Oakville, Ontario
Distinguished custom-built two-storey residence offers over 5,600 square feet of refined living space, including approximately 3,700 square feet above grade and nearly 2,000 square feet in a luxuriously finished lower level nestled within a prestigious Bronte East enclave. Step through the double entry doors into an impressive two-storey foyer crowned by soaring 20-foot ceilings and an open gallery overlook. Expansive transom windows bathe the space in natural light, highlighting the floating hardwood staircase with wrought-iron railings. Main level unfolds with an open-concept layout featuring hardwood floors, vaulted and recessed ceilings, French doors, custom millwork, and oversized picture windows that fill each room with light. Family room serves as a true architectural centerpiece with its 14-foot vaulted ceiling and floor-to-ceiling fireplace, while six additional rooms offer the flexibility to tailor each space to your lifestyle. Chef's kitchen blends form and function with custom cabinetry, premium built-in appliances, and an expansive centre island ideal for both cooking and entertaining. The upper level hosts four spacious bedrooms, including a primary suite overlooking the rear and side gardens. This retreat features a spa-inspired five-piece ensuite complete with a floor-to-ceiling glass shower and whirlpool-style jetted tub. Two of the secondary bedrooms boast graceful, vaulted ceilings, adding a sense of airiness and architectural character. Mature trees and lush greenery envelop the property, creating serene views from every window. Professionally finished lower level extends the home's luxurious living space, offering a recreation room, theatre room or fifth bedroom, home office, above-grade windows, and a three-piece bath. Outside, the manicured backyard oasis features a gazebo and flower garden, providing a tranquil setting for relaxation or entertaining. A true beauty that you can not miss. Main level laundry room, plus upper level laundry room. (id:61852)
Century 21 Miller Real Estate Ltd.
112 - 1050 Main Street E
Milton, Ontario
Stunning Corner Unit 1-bedroom, 1-bathroom condo in Milton's sought-after Dempsey neighbourhood featuring carpet-free flooring, soaring 10 feet ceilings, and floor-to-ceiling windows that fill the space with natural light. The modern kitchen offers stainless steel appliances and quartz countertops. Enjoy a large patio with a gas BBQ connection, one underground parking space, and access to exceptional amenities including a fitness centre, party room, games room, guest suite, rooftop terrace with BBQs, and an outdoor pool. Move-in ready in a prime location close to all amenities. Photos are virtually staged for illustration purposes only. (id:61852)
Exp Realty
2108 - 40 Lagerfeld Drive
Brampton, Ontario
**Until Jan 31st; Management Incentive of 1/2 month free & 6 months free parking**Welcome to Uniti - a contemporary new 26-storey rental tower in the popular Mount Pleasant Village neighbourhood. Embrace the freedom in an exciting urban hub connected to nature, culture, and the Mount Pleasant GO Station right outside your front door. #2108 is a well equipped 1BR floor plan with 1 full washroom, offering 555 sq ft of interior living space. *Price Is Without Parking - Rental Underground Space For Extra 160$/Month* (id:61852)
Royal LePage Signature Realty
Unit B - 76 Guelph Street
Halton Hills, Ontario
Upgraded 2-bedroom, 2 washroom apartment offering a bright and spacious layout filled with natural sunlight. Freshly painted with brand-new flooring and a fully renovated lower-level washroom. Features include stainless steel hood and dishwasher, in-suite laundry, and two parking spaces for added convenience. Prime location-next door to Georgetown District High School and within walking distance to parks, nature trails, shops, restaurants, banks, schools, and more. (id:61852)
Royal LePage Real Estate Services Ltd.
Unit C - 76 Guelph Street
Halton Hills, Ontario
Fully upgraded 3-bedroom, 2 full washroom apartment, renovated top to bottom. Bright and spacious with tons of natural sunlight. Freshly painted with brand-new flooring throughout and ensuite laundry. Modern kitchen featuring stainless steel appliances and a newly designed quartz waterfall countertop. Pot lights throughout the entire unit. Conveniently located close to parks, nature trails, shops, restaurants, schools, and more-everything you need within walking distance. (id:61852)
Royal LePage Real Estate Services Ltd.
35 Duke Road
Brampton, Ontario
WELCOME TO 35 DUKE ROAD: Well Maintained Bright & Spacious 3 Bedrooms' HOME LOCATED ON 131'DEEP LOT in Desirable D-Section of Brampton Close to Go Station FEATURES Bright & Spacious Living Room Overlooks to Manicured Front Yard Through Bow Window...Open Concept Dining Area...Eat in Kitchen W/Breakfast Area...3 Bedrooms...Beautiful Backyard with Interlocked Side Yard...FINISHED BASEMENT Features REC ROOM with Lots of Crawl Space...Separate Side Entrance to Basement...Upgrades Include: New Floor on Main Floor, Fridge (2025); Freshly Painted; Washer/Dryer (4 Years)...Lots of Potential...Ready to Move in Home with Wide Driveway with 4 Parking!!! (id:61852)
RE/MAX Gold Realty Inc.
202 - 65 Yorkland Boulevard
Brampton, Ontario
Welcome to this stunning 2-bedroom, 2 FULL Washrooms, open-concept condo filled with natural light throughout. Thoughtfully designed with a bright and airy layout, this home features ensuite laundry for added convenience and a seamless flow between living, dining, and kitchen spaces. Step out onto your private open balcony and enjoy tranquil views overlooking Claireville Conservation Area., where you can regularly spot wildlife such as deer and even moose. A perfect blend of modern comfort and nature, this condo offers a peaceful retreat while maintaining everyday functionality. Building amenities, including two party rooms, two fitness centres, a guest suite. (id:61852)
RE/MAX Gold Realty Inc.
502 - 2 Royal York Road
Toronto, Ontario
Looking for a something special? Eager to escape the gritty city? Always wanted to live on the lake with fresh air and nature? This might be the answer. Welcome to charming Lakeshore Village and 2 Royal York Apartments - paradise right on the lake, just 15 minutes from downtown Toronto! This is a vintage, purpose-built, residential building, nestled on the shores of Lake Ontario, feels like cottage-life in the city! Affordable, spacious condo-alternative! Generous size, approx. 980 SF. 2 Bedroom, 1 Bath, plus balcony with STUNNING SHORELINE AND CITY SKYLINE VIEWS!!! South/East exposure, be amazed by gorgeous sunrise and sunset vistas. Enjoy dazzling night views of downtown Toronto and shimmering moonlight on the water. So close to the shoreline, you can hear the waves! Carpet-free, Parquet Floors throughout. Flexible Floor Plan. Ample space for a home office. Note, this is rent-controlled, professionally managed building with a lively social vibe and friendly neighbours. Long lease is possible. Stay as long as you want - 2 years, 3 years or more Residents enjoy their own doggy-park, private beachfront BBQ area, exclusive waterfront picnic grounds for Air Show parties, birthday celebrations, moon-gazing and snapping blazing sunrises on the horizon. Explore acres of parks, secret little beaches, miles of trails and a nearby swan sanctuary! Abundant retail therapy is close by. Stroll to local boutiques, stores, bakeries, pubs, fast foods and fine dining. T.T.C. at door, near Go Train, easy highway access. Ideal rental for a work-at-home, outdoorsy single or romantic, nature-loving couple. Start a new chapter. Life is sweeter by the lake. (id:61852)
Right At Home Realty
1402 - 8020 Derry Road
Milton, Ontario
Be The First To Live In This Fantastic, Brand New, Corner Unit Condo With Two Generously Sized Bedrooms & Modernized Living Space With Exceptional Natural Light In a Prime Milton Location. The Building Features A Breath Taking Finished Lobby & Amenities Ideal For Entertaining or Casual Get Togethers. Inside The Unit, Enjoy Wide-Plank Laminate Flooring in a Light Wood Tone & A Bright, Open-Concept Layout Connecting the Kitchen, Dining, & Living Areas. Large Picture Windows Fill The Space With Natural Light, While the North-Facing Exposure & Walkout Balcony Offers The Rare Opportunity to Enjoy Both Sunrise's & Sunsets. The Contemporary Kitchen Features Sleek Flat-Panel, Full-Height Cabinetry in a Warm wood finish, Stainless Steel Appliances, Modern One Piece Slab Backsplash, & Ample Storage, Perfect for Everyday Living & Entertaining. The Spacious Primary Bedroom Includes a Large Window, Walk-in Closet, & a Private 3-piece Ensuite & Storage Closet. A Generously Sized Second Bedroom Features Wall-to-Wall Windows, and a 4-piece Bathroom for Guests. Added Conveniences Include In-Suite Washer/Dryer & Neutral Finishes Throughout. Residents Can Enjoy Access to an Impressive Array of Amenities, Including a Fully Equipped Gym, Party Room, Theatre, Kids' Playroom, Pool, & Outdoor BBQ Area. Conveniently Located Near Highway 401, Transit, Shopping, Dining, Parks, Trails, & Schools, This Move-in-Ready Condo Offers The Perfect Balance of Lifestyle & Personal Growth In a Great Up & Coming Community. (id:61852)
Sutton Group - Summit Realty Inc.
15 Inverhuron Trail
Oakville, Ontario
Welcome to this stunning semi-detached home on a premium corner lot in the highly sought-afterRiver Oaks community, featuring a fully upgraded and sun-filled layout with a spacious,functional design. Located within top-rated school catchments and surrounded by excellentdaycares, this home offers exceptional convenience with Walmart, major shopping plazas, parks,trails, and public transit all just minutes away. Enjoy the expansive backyard, perfect foroutdoor living and family activities. Don't miss the opportunity to live in one of Oakville'smost desirable neighbourhoods. (id:61852)
RE/MAX Realty Services Inc.
