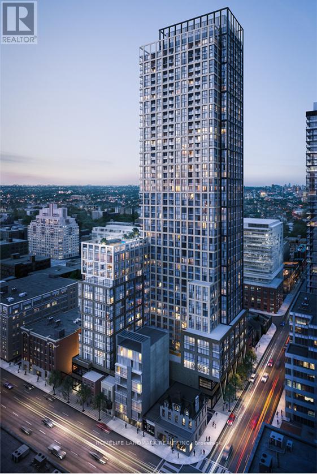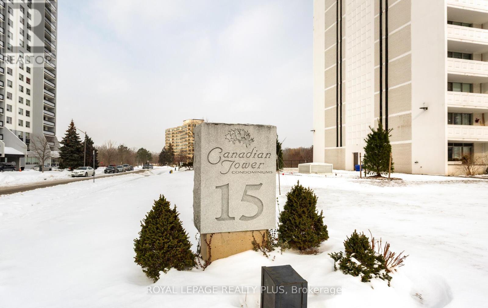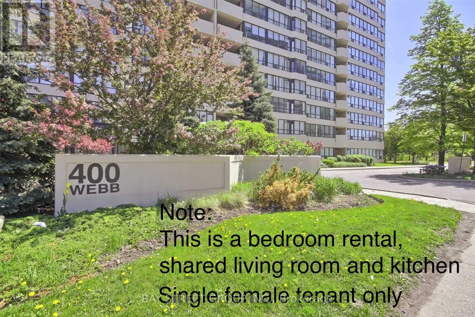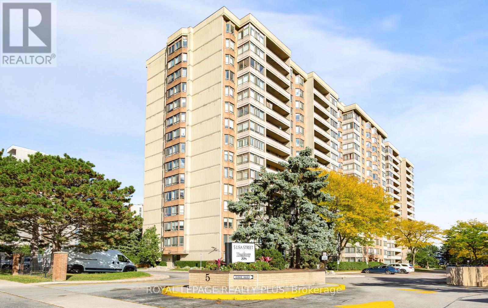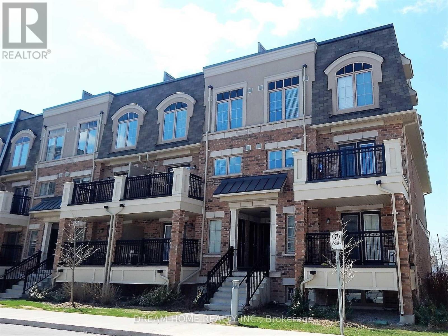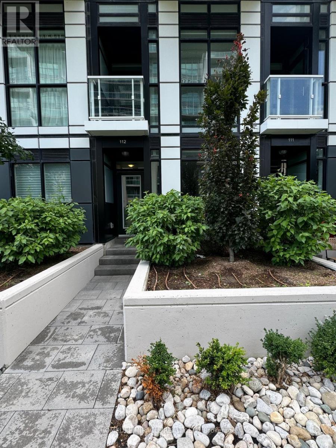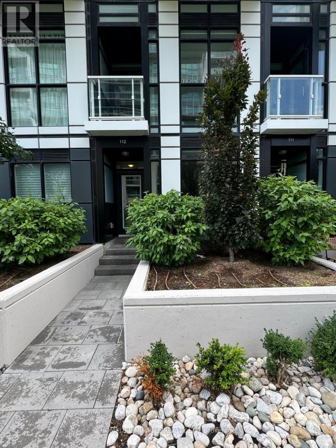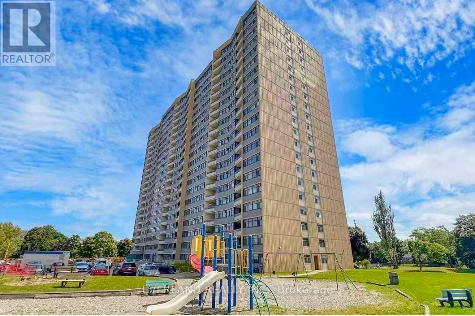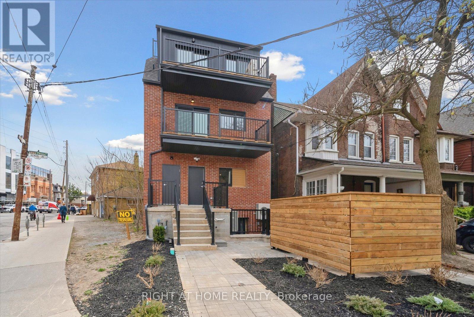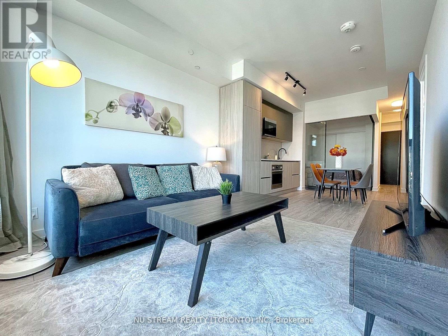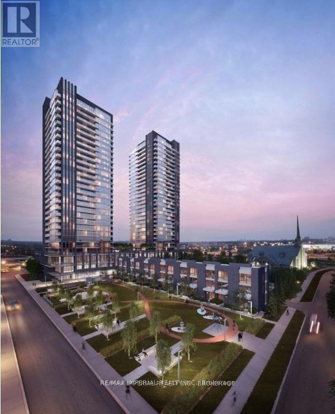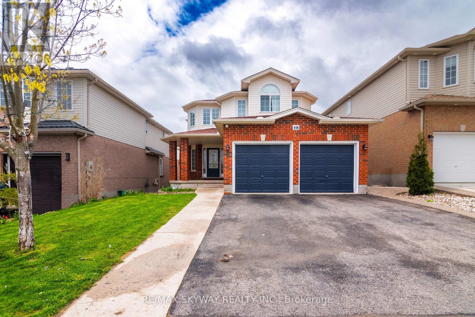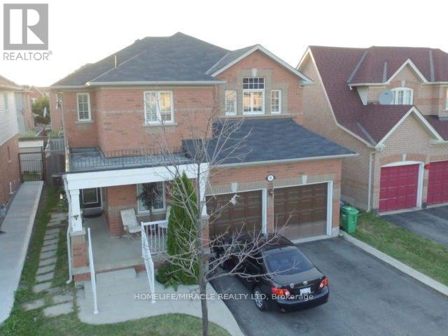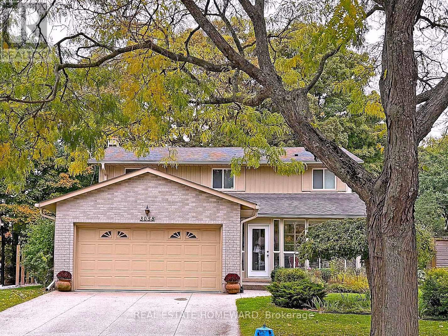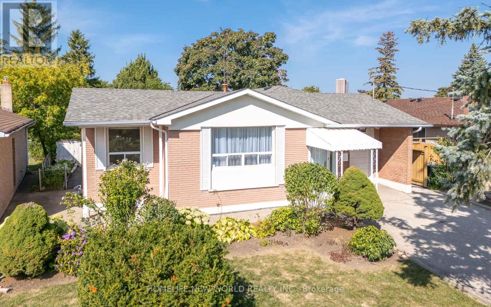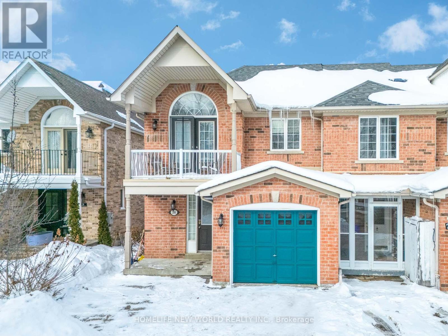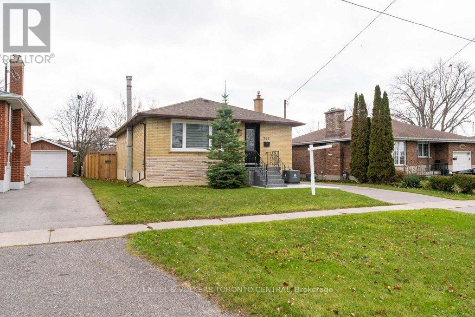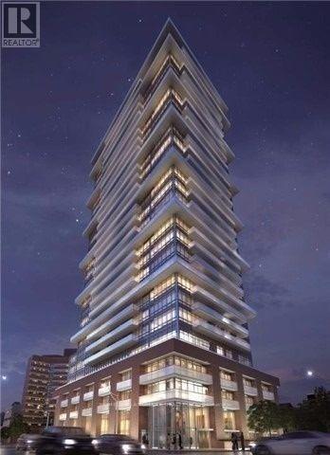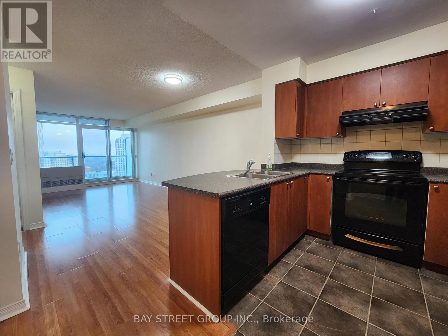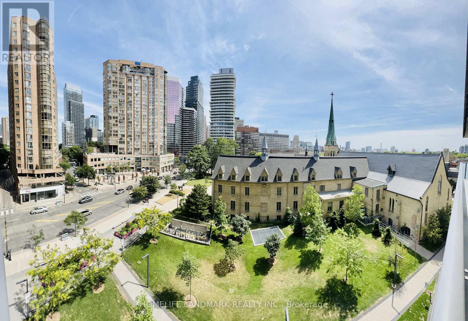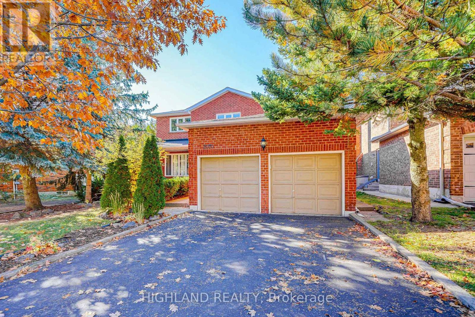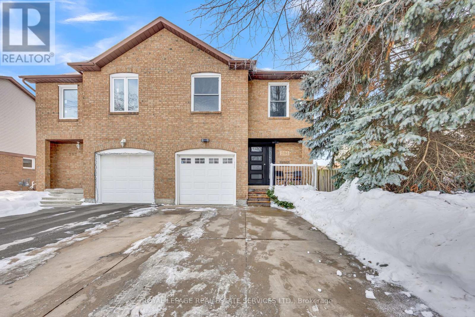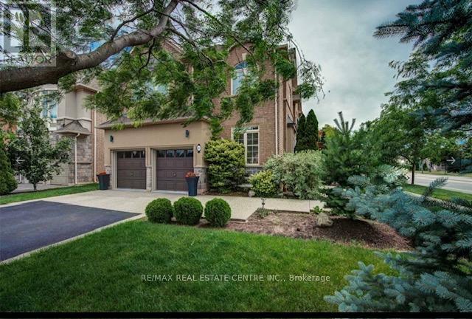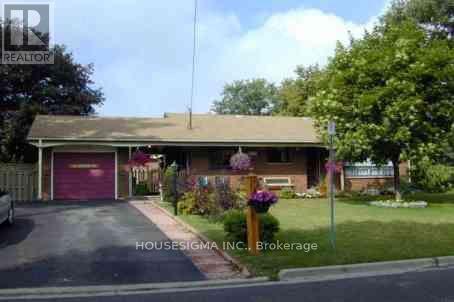3710 - 108 Peter Street
Toronto, Ontario
2 Bedroom 2 Bathroom Corner Unit In A Luxury Condo Building! High Floor With Breathtaking South West View Overlooking The City And The Lake! Modern Kitchen With B/I Appliances, Waterfall Back-Splash & Quartz Counter. Perfect Layout For Small Families or Young Professionals! Located In Downtown Entertainment District, 100 Walk & Transit Score! Steps To Restaurants, Bars, Shops, Clubs & Theatres, CN Tower, Rogers Center & Air Canada Center! TTC & Subway Just Walks Away! Luxury Amenities: Recreational Room, Yoga Studio, Fitness Centre, Sauna, Party Room, Outdoor Lounge/Fitness Studio, Kids Zone & Arts & Crafts, Rooftop Pool& Much More! (id:61852)
Homelife Landmark Realty Inc.
1204 - 15 Towering Heights Boulevard
St. Catharines, Ontario
Perched on the 12th flr, this beautifully updated 3-bed north facing condo offers sweeping unobstructed skyline views and peaceful green surroundings. Step inside and experience a bright, open-concept layout with natural light. Thoughtfully renovated just 6 yrs ago, the suite features modern laminate flooring throughout, generous living and dining spaces, and large windows that showcase the stunning scenery beyond. The stylish chef-inspired kitchen is designed for both everyday living and entertaining, complete with stainless steel b/i appliances, quartz countertops, ample cabinetry, and a spacious breakfast island with cooktop stove. The primary bedroom was thoughtfully reconfigured to create a more spacious main bath with enhanced comfort and functionality. Convenience are key highlights of this home. Wide 35" doorways provide easy movement throughout, and the updated bath includes a stand up shower with grab bar. Exclusive laundry is located just across the hall, and your private storage locker is conveniently located right beside the unit. Enjoy your private 120 sq. ft. balcony - an ideal spot for morning coffee or evening relaxation while taking in the panoramic city views and occasional views of local wildlife. Residents of this well-managed building enjoy exceptional amenities, including an indoor pool, sauna, fitness room, games room, library, and social spaces. Condo fees incl. heat, hydro, and water, making for truly stress-free living. Parking is available on a convenient rental basis, with indoor underground at $40/month and outdoor surface at $12/month. Located just mins from shopping, dining, transit, parks, and major hwys, this home offers the perfect balance of convenience and comfort. Ideal for downsizers, retirees, and first-time buyers alike - this move-in-ready condo is a rare opportunity you won't want to miss. (id:61852)
Royal LePage Realty Plus
1903 Primary Bedroom - 400 Webb Drive
Mississauga, Ontario
***Female Tenant Only***Bright and Spacious Corner Unit at the Centre of Mississauga. Primary Bedroom with 4 Pc Ensuite For Rent. Kitchen and Living Room to Share with Landlord. Newly Painted in a Neutral Colour with Updated Kitchen. Stunning View of the Lake. Parks, Restaurants, Supermarket around the Corners. Walking Distance to Square One, Celebration Square, Seneca College, Cooksville Go Station, Bus Terminal. Move-in Ready. All Utilities Included. (id:61852)
Bay Street Group Inc.
803 - 5 Lisa Street
Brampton, Ontario
Mrs. Clean Lives Here!!! Rarely Offered Corner Suite Near Dixie & Queen! Warm And Inviting 3+1 Bedroom, 2-Bath Unit In A Very Well-Managed Building - Offering 1,458 Sq. Ft. Of Living Space, Comparable To Many Freehold Homes But At A Much Lower Price. The Open-Concept Layout Features Parquet and Broadloom Flooring Throughout, A Kitchen with Vinyl (On Top Of Tile) Flooring, Stainless Steel Appliances, A Custom Backsplash, Plus Porcelain And Tile Flooring In The Bathrooms. Beautiful South East Views. Building Amenities Include Tennis and Basketball Courts, An Outdoor Pool, Sauna, Exercise/Party/Billiards/Library Rooms, Along With A Terrace, Playground, And 24-hour Security. An Unbeatable Central Location, Just Steps from Bramalea City Centre, Hwy 410, Parks, Schools, Transit And Much More! Ideal for downsizers, retirees & first-time buyers *Bedroom 3 - currently used as a family room. (id:61852)
Royal LePage Realty Plus
13 - 2441 Greenwich Drive
Oakville, Ontario
Stunning, 2 Brs, 1.5-Baths Townhome In Oakville. Just A Few Years Old! Bright, South East Facing, Fully Of Sunshine. Upper Level Laundry. Very Functional Layout. Hardwood On The Main Floor And Carpet On The Bedroom Level, Tiled Kitchen And Upper Landing Areas, Which Can Be Used As An Office Or A Recreational Area. Very Trendy And Suitable To Fit A Busy Urban Lifestyle. Conveniently Located Near The New Hospital, Medical Buildings, Schools & Shopping. Easy Access To Major Commuter Routes And Highways 401 And 407. Excellent Lakeview From The Large, 3rd Floor, Rooftop Terrace, 375 Square Feet To Enjoy At Your Convenience! (id:61852)
Dream Home Realty Inc.
112 - 251 Manitoba Street
Toronto, Ontario
2 Storey Townhouse With Private Access From The Street As Well As From The Building. Close To Humber Waterfront Trail & Humber Bay Park, Mimico Go Train Station, TTC Streetycar, Grocery Stores, Lake & Restaurants. Outdoor Infinity Pool, Roof Top Deck, Gym, Pet Wash Station + Much More Amenities + One Parking, One Locker. (id:61852)
Homelife/miracle Realty Ltd
112 - 251 Manitoba Street
Toronto, Ontario
2 Bedroom - 2 Storey Town House At Empire Phoenix Building, With Private Access To The Main Floor From The Street, Close To Humber Waterfront Trail & Humber Bay Park, Mimico Go Train Station, TTC Streetycar, Grocery Stores, Lake & Restaurants. Outdoor Infinity Pool, Roof Top Deck, Gym, Pet Wash Station + Much More Amenities + One Parking, One Locker. (id:61852)
Homelife/miracle Realty Ltd
303 - 2050 Bridletowne Circle
Toronto, Ontario
***Stunning, Fully Renovated Bright Near 1400Sf 3-Bdrm 2-Wr Unit At Great Location***Laminate Floor Through Out***Freshly Painted***Renovated Modern Kitchen W/Quartz Counter Top & Open Breakfast Bar***Southwest Exposures W/Tons Of Natural Light***Master Bedroom With Walk In Closet And 4Pc Ensuite***Large Unit With Spacious Closet And B/I Shelves***Game room, Party Room, Gym***Ttc At Door Step,Nearby Malls, Minutes To Hwy401/404, & Shopping***steps away from shopping mall, banks, schools, school bus, library, countless restaurants, transit, parks, grocery stores and more (id:61852)
Everland Realty Inc.
5 - 125 Kendal Ave Avenue
Toronto, Ontario
Prestigious Annex 2-Bedroom, 2-Bathroom Executive Suite - spacious, sun-filled designer residence in the heart of Toronto's vibrant Annex. Thoughtfully laid out across two levels, this home features high ceilings, stylish wide-plank flooring, pot lights throughout, and a modern open-concept kitchen with quartz countertops and stainless steel appliances.The primary suite offers a walk-in closet and a spa-inspired ensuite with a backlit mirror and rainfall shower. Additional highlights include ensuite laundry, an elegant powder room with feature wallpaper, private climate control via a high-efficiency heat pump, and internet included.Recently built (approx. 2024) and maintained in like-new condition. Just a 5-minute walk to the subway and steps to Bloor's best shops, cafés, and restaurants. Street parking available. Sub-metered utilities. Smoke-free unit. Professionally managed and ideal for families or professionals seeking upscale urban living. (id:61852)
Right At Home Realty
5003 - 108 Peter Street
Toronto, Ontario
Immerse yourself in a lifestyle of luxury, style and comfort. Tastefully designed 2-bedroom, 2-bathroom Condo located in the heart of Toronto's entertainment district! Breathtaking East & South views that flood the space with natural light and capture the vibrant energy of downtown Toronto. The open-concept plan offers spacious living and dining areas and does not limit you to condo-sized furniture. Enjoy the sleek and modern kitchen equipped with integrated European appliances and elegant stone countertops. The primary bedroom offers a serene retreat with ample space and a well-appointed ensuite bathroom. The second bedroom is equally spacious, with easy access to the second bathroom. This is the pinnacle of downtown living! The best of Toronto is at your doorstep! Walk To Restaurants, Groceries, Entertainment, Shopping, King & Queen Street West, Theatres (TIFF), Financial Core, TTC And The P.A.T.H. A perfect Walk Score of 100! (id:61852)
Nu Stream Realty (Toronto) Inc.
N2305 - 6 Sonic Way
Toronto, Ontario
**New Immigrants, Work Permits, Students Welcome!** 5 Year Old Well Situated In Close Prox To Ttc & Lrt Station. Three Mins To Dvp Ontario Science Center, Don Mills Mall, Super Market Across The Street. Many Parks & Trails Near By All Amenities, 4th Floor Rooftop Terrace, Gym. Good School. 1+1, 2 Bathrooms With Balconies. High Level Floor, East Exposure. Very Bright. 1 Parking And 1 Locker Included. An Abundance Of Nature Light W/Floor To Ceiling Windows (id:61852)
RE/MAX Imperial Realty Inc.
116 Severn Drive
Guelph, Ontario
Your perfect family home search ends here, priced very reasonably for a 4 bedrooms detached property. This premium property features 4 bedroom home sitting on a 40ft lot. This home is overlooking a park in the front & pond views in the back. Huge front porch welcomes you into an open to above foyer. The house features a huge deck with gazebo in the backyard. Private & Separate laundry for upstairs. Carpet free home. Looking for responsible tenants who will care for the property. All applicants are subject to background checks. (id:61852)
RE/MAX Skyway Realty Inc.
16 Deforest Drive
Brampton, Ontario
Beautiful Detached House With 3 Spacious Bedroom, 3 Washrooms And Lots Of Natural Light. Access From House To Garage, Hardwood Floors On Main Floor. Convenient Main Floor Laundry And A Fenced Backyard. Walking Distance To School, Transit, Short Walk To Cassie Campbell Community Centre. 5 Min Drive To Hwy 410, Great Neighbor Hood. No Pets Allowed!! (id:61852)
Homelife/miracle Realty Ltd
3058 Viewmount Road
Oakville, Ontario
Breathtaking 75' RAVINE Lot ! Overlooking Scenic Bronte Creek & Acres of Woodlands. Nestled on a quiet Cul-De-Sac this Spacious 4 Bedroom Home has a Family Room & Sunroom plus a finished Bsmt! The Kitchen with bright Solarium & Walkout to Deck Overlooking large Private Yard & Treed Ravine! This Home has been lovingly cared by the same owner since New! Convenient to 403 & QEW. Good Schools nearby. Discover to Bronte's Vibrant Waterfront with it's Yacht Club, Fine Restaurants & Cafes. Miles of Trails to explore in nearby parks. Nature at you Doorstep. Over 2800 sq' of living space to Enjoy! A Fabulous Lifestyle, all yours to Enjoy! (id:61852)
Real Estate Homeward
308 Sentinel Road
Toronto, Ontario
Set on a generous lot with picturesque views of Sentinel Park, this solid 3+1 bedroom bungalow offers incredible value and versatility. Lovingly owned by the same family for over 50 years, the home has been thoughtfully updated while maintaining its timeless charm. The main floor features a smart, functional layout with spacious 3 bedrooms, combined living and dining rooms, and a bright eat-in kitchen with direct access to the beautifully landscaped backyard. Centered around mature apple and plum trees, this private outdoor retreat is ideal for barbecues, entertaining, gardening, or simply enjoying the seasonal harvest. The fully renovated basement adds over 1,100 sq ft of modern living space, complete with a multi-zone recreation area, a kitchenette, a bedroom with 3-piece bathroom, and large laundry room with custom built-ins. With a separate rear entrance, theres potential for an in-law suite or income-generating unit. Perfectly located, this home is steps from transit, close to major highways, and just minutes from York University, an ideal location for families, students, or investors. With Sentinel Park quite literally at your doorsteps, enjoy walking trails, sports fields, a playground, and splash pad right outside your front window. (id:61852)
Homelife New World Realty Inc.
26 Cape Breton Court
Richmond Hill, Ontario
Welcome to this stunning END UNIT like semi-detached home, beautifully maintained and thoughtfully upgraded over the years. Nestled in a quiet, family-friendly court, this property is ideally located within walking distance to Wilcox Lake, schools, public transit, golf courses and scenic nature trails. The kitchen is bright and practical, the sun-filled breakfast area offers a walkout to a quiet backyard, perfect for relaxing and entertaining. The inviting family room centers around a cozy gas fireplace, adding both warmth and charm. The home boasts 3 large bedrooms, one with a spacious balcony. The Master Bedroom is Generously Sized & Includes a Well-Appointed 5-Piece Ensuite Bathroom and walk-in closet. The other two bedrooms have large double closets. High Quality Hardwood floors throughout. Enjoy direct garage access to the interior of the home. Spacious Interlocked front yard and backyard. Boasting a Range of Impressive Features, This Property Offers a Truly Exceptional Living Experience. (id:61852)
Homelife New World Realty Inc.
Bsmt - 767 Phillip Murray Avenue
Oshawa, Ontario
A bright and welcoming lower-level suite in a well-established South Oshawa neighborhood. Boasting just over 800 sq. ft. of living space, this home features spacious rooms, modern upscale finishes, and large above-grade windows that provide plenty of natural light. Enjoy the privacy of your own separate entrance and the convenience of an included driveway parking space. Laundry and utilities are shared with the quiet main-floor tenant. Available immediately. (id:61852)
Engel & Volkers Toronto Central
2909 - 365 Church Street
Toronto, Ontario
Deluxe Menkes Condo, Higher Floor With Nice View, Den Can Be 2nd Bedroom With Double Door, Spacious And Functional Layout, Close To School, Supermarket, Bank, Eaton Center, All Amenities, 24 Hrs. Concierge. All Existing Light Fixture, Window Coverings, Fridge, Stove, Dishwasher, Microwave, Washer & Dryer, Tenant Pays Their Own Utilities. (id:61852)
Homelife Landmark Realty Inc.
2311 - 5508 Yonge Street
Toronto, Ontario
*Virtual Tour Available* Your Opportunity To Live In The Core Of Yonge & Finch! Sun-Filled Unit With Large Floor-To-Ceiling Windows And Open Concept Layout. Large Bedroom With Open View and Walkout to Balcony. Walk Score Of 96! Convenient Location And Steps To Subway, Bus Station, Shops, Restaurants, Entertainment, And More. Move In Ready! (id:61852)
Bay Street Group Inc.
503 - 1080 Bay Street
Toronto, Ontario
Move in Date: May 1, 2026. Student Welcome *** Video Available By Click Virtual Tour. *** Furniture Can Be Provided If Tenant Needs. *** South Facing With Enough Sunshine. *** Gorgeous One Bedroom Plus One Den, Den Is Big Enough Can Be Used As Second Bedroom With Sliding Door. *** Luxury Living In The Heart Of Downtown! *** 9 Ft Ceiling *** Big Balcony With Beautiful Unblocked South View *** Plenty Of Visitor Parking *** Steps To U Of T Campus, Subway, And The Famous Yorkville Shopping District. Amenities: 4500 Sq. Ft Rooftop Gym/Library/Meeting Room, 24 Hr Concierge. *** 1 Parking Spot Available For Extra $200/Month.M o vM o vM o veM o veMove (id:61852)
Homelife Landmark Realty Inc.
2070 Castlefield Crescent
Oakville, Ontario
** Fully Cleaned, Move-In Condition ** Aaa Location, Steps To Sheridan College / Trafalgar Go / Park / White Oak High-School / Community | Close To Top Rated Private And Public Schools, Trails, Transit, Shopping. * Over 2500 Sq.Ft Detach, Double Garage * Separate Entrance With Private Bath/Kitchen * Excellent Layout, Main Level Features Centre Hall, Living Room Overlooking Separate Dining Room, Eat-In Kitchen With Walk Out To A Large Deck And Lush Private Backyard Ideal For Entertaining And Outdoor Living (id:61852)
Highland Realty
284 Rimmington Drive
Oakville, Ontario
Welcome to this beautifully updated 3-bedroom, 1.5-bath semi-detached townhome in the heart of desirable River Oaks, Oakville - set on a larger lot with a private backyard deck, finished basement, and one-car parking. Stylish, turnkey, and thoughtfully upgraded, this home blends comfort with a modern edge. The renovated kitchen is a standout, featuring 40" wall cabinets, elegant Italian quartz countertops, and new appliances including oven + convection oven in 2024 - perfect for everyday living and entertaining alike. Recent improvements provide both peace of mind and elevated design: furnace & A/C (2025), new roof (2020), windows replaced (2023), new patio door (2020), new garage door (2019), and new front door (2025).Inside, the home was extensively refreshed in 2024-2025 with new flooring and baseboards throughout (2024), new interior doors (2025), a stunning hardwood staircase (2025), and sleek smooth ceilings with extensive pot lights (2025) creating a bright, contemporary feel from top to bottom. The finished basement offers versatile bonus space ideal for a rec room, home office, gym, or play area. Located in one of Oakville's most family-friendly communities, River Oaks offers walkable streets, mature trees, and an abundance of parks and trails including the scenic Sixteen Mile Creek trail system. Just minutes to River Oaks Community Centre with fitness facilities, arenas, and year-round programs. Highly regarded schools nearby include River Oaks Public School, Post's Corners Public School, White Oaks Secondary School, and Holy Trinity Catholic Secondary School. Commuters will appreciate quick access to the QEW, 403, 407, Oakville GO Station, shopping, Oakville Place, and Uptown Core amenities. A stylish home in a vibrant, connected neighbourhood - Lifestyle in River Oaks means enjoying nature, community events, shopping ease, excellent schools, and commuter convenience - all in a welcoming neighbourhood that feels like home from day one. (id:61852)
Royal LePage Real Estate Services Ltd.
87 Great Lakes Boulevard
Oakville, Ontario
Discover this beautifully maintained detached home in the heart of Oakville, nestled in one of the area's most sought-after, family-friendly neighborhoods. Designed for comfort and modern living, this bright and spacious residence features an open-concept main floor with large sun-filled windows, elegant living and dining areas, and a stylish kitchen complete with stainless steel appliances, abundant cabinetry, and a generous eat-in space-perfect for both daily living and entertaining. The upper level offers well-sized bedrooms with ample closets, including a relaxing primary suite with a private ensuite. A fully finished basement adds exceptional bonus space with a recreation area, an additional room, and a brand-new full washroom. Recent upgrades include a new steel roof (Nov 2025), new lower washroom (Nov 2025), and new garage door (2024), providing peace of mind and added value. Enjoy a private backyard ideal for relaxing or family time, along with a spacious driveway and garage for convenient parking and storage. Close to top-rated schools, parks, shopping, trails, and major highways, this home delivers the perfect blend of lifestyle, location, and luxury for AAA tenants. (id:61852)
RE/MAX Real Estate Centre Inc.
Main - 352 Harcourt Drive
Oshawa, Ontario
Welcome To This Bright And Spacious Main-Floor 3 Bedroom Bungalow, Perfectly Situated In A Quiet, Family-Friendly Neighbourhood Just Minutes From Highway 401. This Well-Laid-Out Upper Unit Features A Large Eat-In Kitchen, Generous Living Space, And Three Comfortable Bedrooms, Offering Plenty Of Room For Families, Professionals, Or Anyone Seeking A Move-In-Ready Home. Enjoy Everyday Convenience With Two Dedicated Parking Spaces, Private Laundry. Gas And Water Are Split 60/40, With The Upper Unit Responsible For 60 Percent. The Large Backyard Provides A Relaxing Outdoor Area To Enjoy All Year Long. Tenant responsible for lawn care and driveway snow removal. Located Close To Schools, Parks, Shopping, Transit, And Major Routes, This Inviting Main-Floor Home Offers Comfort, Convenience, And A Great Community Feel. (id:61852)
Housesigma Inc.
