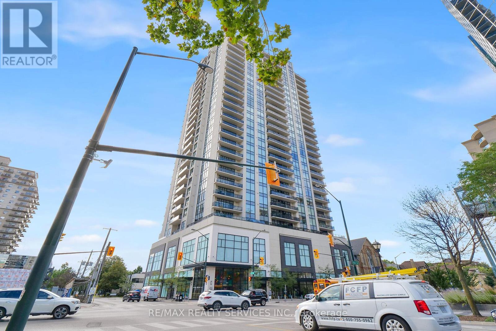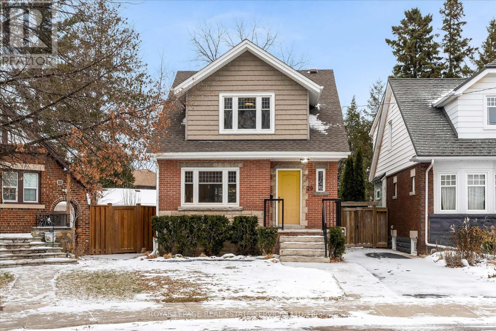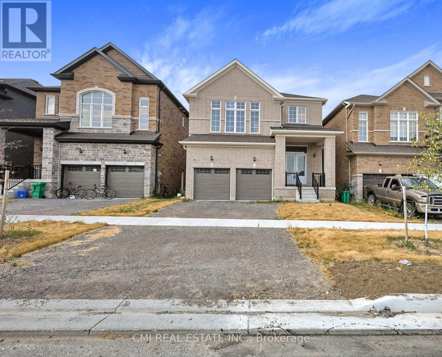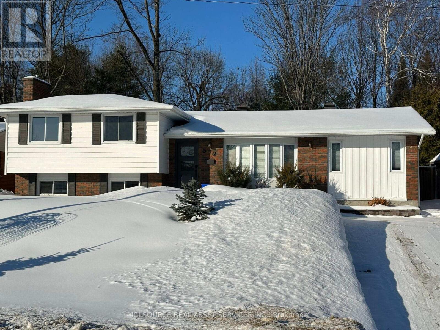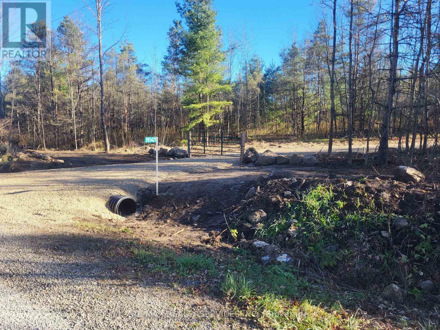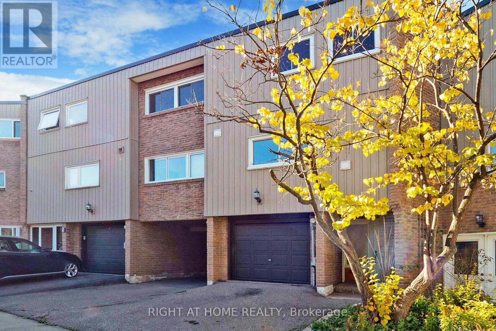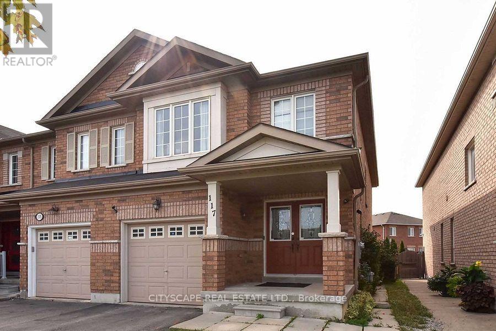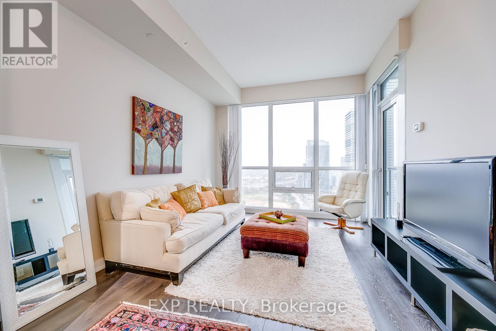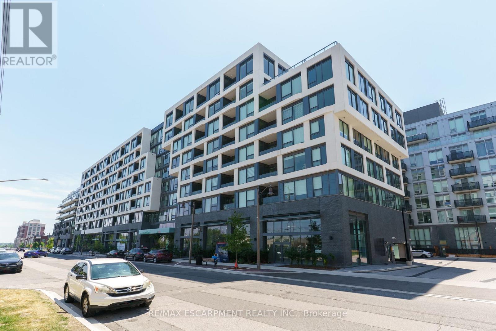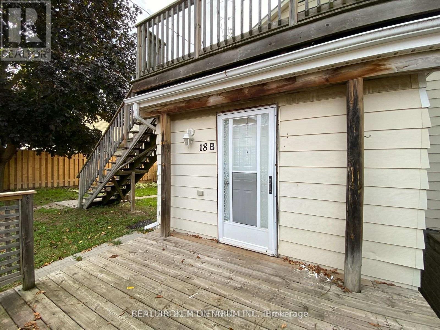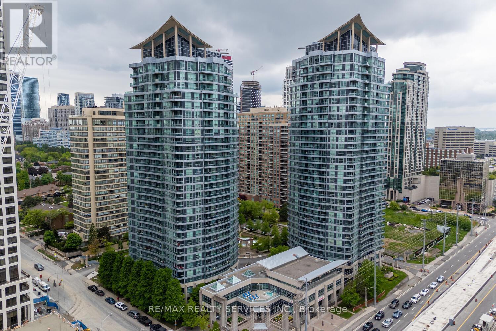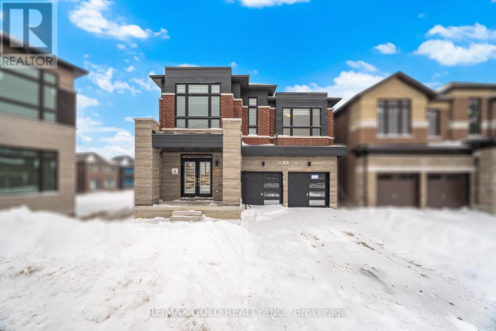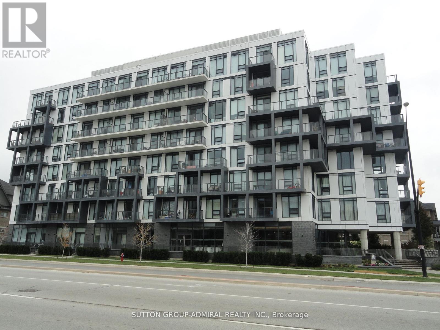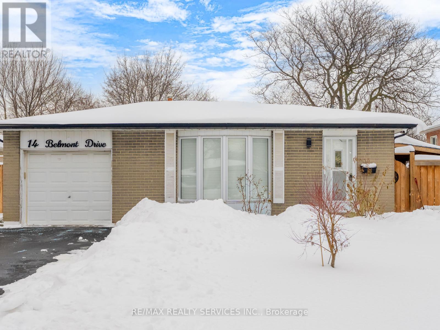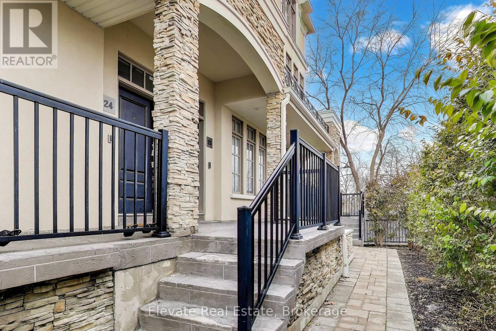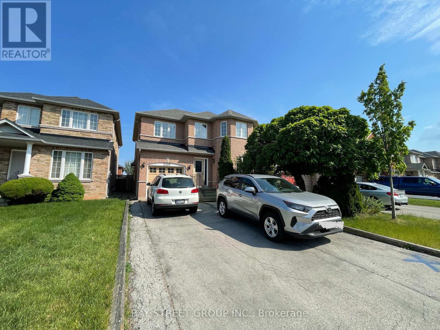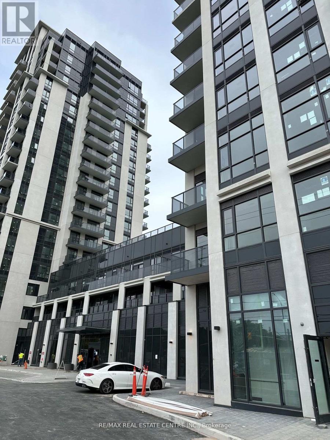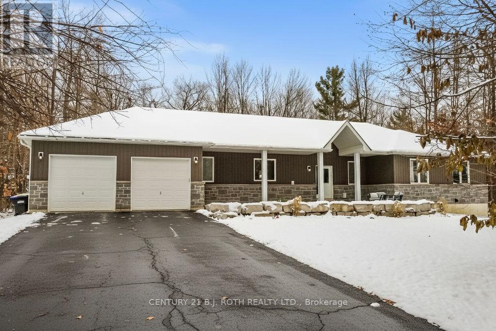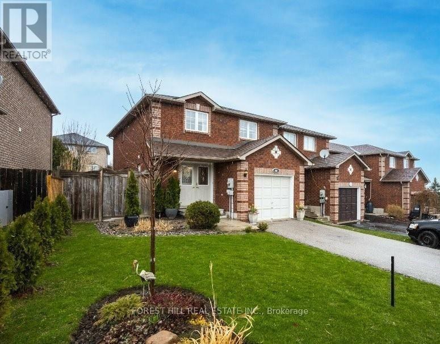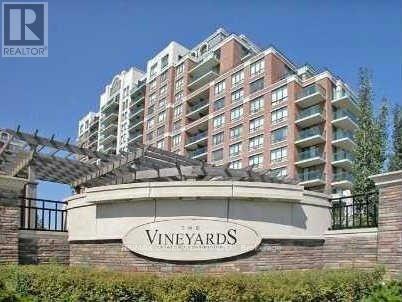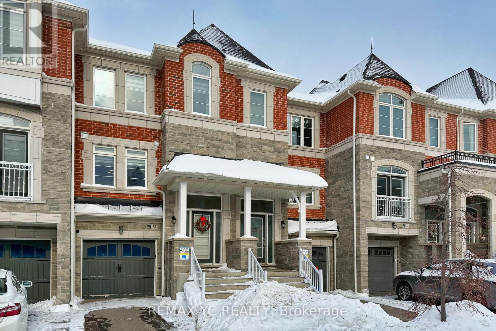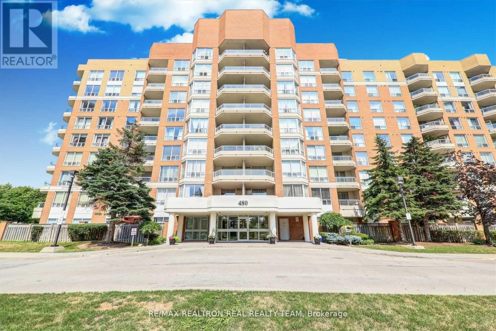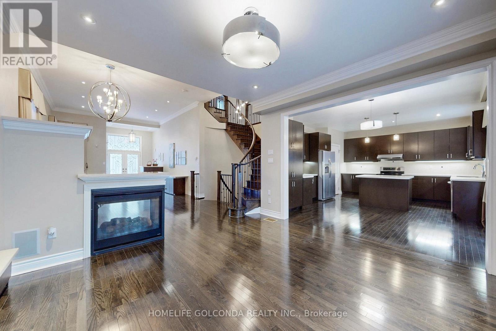1205 - 505 Talbot Street
London East, Ontario
Welcome to Azure! Spacious & sun-filled 1165 square foot 2 bed 2 bath suite in one of Londons most desirable luxury condo buildings. Ideal downtown location just steps from Budweiser Gardens, renowned entertainment spots & top-notch dining options. This suite features an open concept living space, floor to ceiling windows, quality plank flooring, ensuite laundry & spacious balcony. Stylish kitchen offers stainless steel appliances, built-in microwave, quartz countertops & breakfast bar. Spacious living area with fireplace, sliding doors to the balcony, pot lights & crown moulding. Primary bedroom offers large walk-in closet and 3pc ensuite. Building amenities include exercise room, party room, movie theatre, golf simulator & rooftop terrace. Close proximity to great schools, shopping, public transit, parks & trails. Heat, Water & Parking included. (id:61852)
RE/MAX Realty Services Inc.
20 Arkell Street
Hamilton, Ontario
Welcome to this beautifully maintained brick detached home on a quiet, tree-lined street in the heart of Westdale, one of Hamilton's most sought-after neighbourhoods known for its strong community feel, charming character, excellent schools, nearby parks, shops, transit, and close proximity to McMaster University. The landscaped front yard features an interlock stone pathway and single-wide parking for up to three cars, leading into a bright, open-concept main floor with hardwood floors, pot lights, and large windows throughout. The living room overlooks the front yard and flows into the dining area with a grand chandelier and backyard views, while the galley kitchen offers tile flooring and backsplash, granite countertops, stainless steel appliances, and a built-in seating bench framed by a large corner window. A convenient two-piece powder room completes the main level. Upstairs are three bright bedrooms with hardwood floors and a beautifully renovated four-piece bathroom featuring tile floors, a large vanity, a tiled walk-in rain shower, and a freestanding clawfoot tub. The full height basement includes a separate exterior entrance, LG washer and dryer, and laundry sink, offering added flexibility. The private backyard is landscaped with an interlock stone patio and a generous grass area, perfect for relaxing or entertaining-an ideal opportunity to own a move-in-ready home in the highly desirable Westdale neighbourhood. (id:61852)
Royal LePage Real Estate Services Ltd.
101 York Drive
Peterborough, Ontario
Your Dream Home Awaits in Peterborough! Discover this stunning, nearly new detached home, ideally situated in the highly sought-after west end of Peterborough. Built just three years ago, this spacious residence offers over 2900 sq ft of meticulously designed living space, perfect for families seeking comfort and convenience. Embrace Nature and Modern Living: This prime location provides direct access to Jackson Creek and its beautiful park, with a protected conservation area on one side, offering unparalleled natural beauty right at your doorstep. Enjoy the tranquility of nature while being just minutes away from all the amenities Peterborough has to offer. Exceptional Features: Main Floor: Inviting living room, Versatile den with an attached library, perfect for a home office, Open-concept family room seamlessly connected to a modern kitchen with a breakfast nook Second Floor: Four spacious bedrooms and four bathrooms, Large primary bedroom featuring a luxurious 5-piece ensuite bathroom and a walk-in closet, Generously sized second bedroom with its own 4-piece ensuite bathroom, Two additional bedrooms sharing a well-appointed 4-piece bathroom, Convenient upstairs laundry, Unbeatable Location: Experience the best of both worlds serene natural surroundings and the vibrant, growing city of Peterborough. You'll be just minutes from major highways, shopping centers, schools, and a variety of other conveniences. Don't miss this incredible opportunity to own a beautiful home in a truly exceptional location! (id:61852)
Cmi Real Estate Inc.
372 Camelot Drive
North Bay, Ontario
Welcome to 372 Camelot Drive. This classic Birchaven Home is just steps from "The Cove." This side split home offers Three Bedrooms, Two Full Bathrooms and one lower two-piece bathroom as well as three separate Living Areas with two on the Main Floor. The private back yard is fully fenced in with a boardwalk leading from the back door to a large ground level deck. This home is completely "move in ready" and is available immediately. Upgrades in Last Two Years: Complete Kitchen Cabinets, quartz counter tops and Ceramic tile Backsplash. All Flooring except bathrooms. Electrical Upgrades. All Appliances. Attic Insulation topped up. Some Windows. All Window Coverings. Other Renovations. Upgrades in Last Five Years: Weeping Tile and Water Proofing of Foundation. High Efficiency Furnace. Air Conditioning system. Bathroom Renovations. *For Additional Property Details Click The Brochure Icon Below* (id:61852)
Ici Source Real Asset Services Inc.
395421 Concession 2 Road
Chatsworth, Ontario
Amazing 12.3 acre wooded lot in desirable Chatsworth ! Partially cleared lot with mature trees, 200' gravel driveway with private entrance from the road, backing onto the Saugeen Conservation area and Sunken Lake walking trails ! Lots of potential for building your dream home and or owning your own forested retreat ! Located a short drive from Owen Sound, Sauble Beach, Collingwood, Bruce Trail and picturesque Georgian Bay ! This unique lot is 418' X 1285' and has hydro lines already on it. If you want privacy but yet be close to shopping and recreation, this is the lot for you ! (id:61852)
RE/MAX Realty Services Inc.
6 - 400 Bloor Street
Mississauga, Ontario
Bright and fully renovated from top to bottom, this stunning 4+1 bedroom, 2-bath townhouse in Central Mississauga offers the perfect blend of style, space, and convenience. One of the largest units in the complex, it features an airy open-concept living and dining area with soaring cathedral ceilings, gleaming hardwood floors, and elegant glass railings overlooking the living room. The spacious, family-sized kitchen is a chefs dream with a large island, granite countertops, a charming bay window, and brand-new stainless steel appliances. All bedrooms are generously sized, with large windows and ample double closets that fill each room with natural light. Step into your private, fully fenced backyardan ideal space for summer BBQs and outdoor entertaining. The home also includes two convenient parking spots and a fully finished basement. Updated electrical wiring in the house. Set in a friendly and well-maintained complex featuring an outdoor heated pool, parkette, and playground. Located close to top-rated schools, parks, community centers, Square One, major highways, and public transit. With all the modern upgrades and an unbeatable location, this beautifully renovated home is ready to welcome you! (id:61852)
Right At Home Realty
Bsmt - 117 Spicebush Terrace
Brampton, Ontario
Fully Renovated Legal Basement Unit. Utilities (Water, Hydro, Gas) & One Driveway Parking Included in Rent. Close To Schools, 5 Mins Drive to Mount Pleasant GO Station. **EXTRAS** Separate Side Entrance, Same Floor Private Laundry. (id:61852)
Cityscape Real Estate Ltd.
2908 - 2200 Lake Shore Boulevard
Toronto, Ontario
Luxurious Lifestyle Awaits You In This Stunning One Bedroom Plus Den Executive Condo. Enjoy Spectacular Lake & City Views From The Suite's Floor To Ceiling Windows & From The Large Balcony. You Will Be Surrounded By High End Upgrades, Including Chic Smooth Ceilings, Marble Tiles, Laminate Floors. Upgraded Kitchen Features Extended Height Designer Cabinetry, Custom Wraparound Glass Tile Back Splash, & Top Of The Line Full Size Appliances. 1 Parking And Locker. (id:61852)
Exp Realty
614 - 2450 Old Bronte Road
Oakville, Ontario
Welcome to one of Oakville's most distinctive new buildings, The Branch, just completed last year and unlike anything else in town. This stylish shift-floor suite offers panoramic views of the Westmount community from your own private balcony, giving you a peaceful backdrop to your daily life. Inside, the space is bright and thoughtfully laid out with 9-foot ceilings, floor-to-ceiling windows, and an open-concept design that feels both modern and inviting. The kitchen features sleek white cabinetry, with a built-in fridge and dishwasher that blend seamlessly behind cabinet-matched facades-clean, minimalist, and elegant. But what truly sets this building apart are the exceptional amenities that rival luxury resorts: an Olympic-sized swimming pool and a full-scale fitness centre, a small rock-climbing wall, a few weights-both overlooking an expansive outdoor terrace. Host unforgettable gatherings in the indoor/outdoor BBQ kitchen and party room, or book one of the guest suites for overnight visitors. You'll also find a dog washing station, secure parcel delivery room, library-style foyer, and beautifully designed entertainment lounges. Set in the heart of the Preserve, you're surrounded by parks, trails, shopping, and great schools-all within easy reach. Whether you're a first-time buyer, downsizer, or investor, this is your opportunity to own in one of Oakville's most impressive and unique new communities. (id:61852)
RE/MAX Escarpment Realty Inc.
Unit B - 18 First Avenue
Orangeville, Ontario
Great One Bedroom Plus Den in the heart of Orangeville Private Deck and parking. Steps to Broadway. All Inclusive. New Kitchen and Kitchen counter tops are on order. Professionally cleaned and freshly painted (id:61852)
Century 21 Millennium Inc.
1403 - 33 Elm Drive
Mississauga, Ontario
Modern Living in the Heart of Mississauga Stylish 1 Bedroom Condo (500+ Sqft of Living Space) with Ultra-Low Maintenance Fees under $500 that too includes Water & Heat! Welcome to effortless urban living! This beautifully maintained 1-bedroom, 1-bathroom condo offers the perfect blend of convenience, style, and affordability. Situated directly on the LRT line and just steps from Square One, Cooksville GO Station, public transportation, shops, dining, and all major amenities, this location is truly unbeatable. Step inside to a thoughtfully designed layout featuring a chef-inspired kitchen with stainless steel appliances, generous cabinetry, and ample storage throughout, including an oversized locker. The spacious open-concept living area and large bedroom make this the ideal space for a young couple, first-time buyer, or downsizer looking to enjoy city life with ease. Enjoy peace of mind with super low maintenance fees while taking advantage of premium building amenities. Dont miss your chance to own a modern condo in one of Mississauga's most connected communities! (id:61852)
RE/MAX Realty Services Inc.
40 Aveena Road
Brampton, Ontario
4084 Sq Ft As Per Mpac!! Come & Check Out This 6 Bedrooms, 6 Washrooms Fully Detached Newly Built Home Backing Onto A Ravine Lot. Main Floor Features Separate Family Room, Sep Living, Sep Dining Room & Huge Den. Hardwood Floor Throughout The Main & Second Floor. Primary Bedroom On Main Floor With Ensuite Bath & Closet. Kitchen Is Equipped With Granite Countertops & S/S Appliances. Second Floor Offers 5 Spacious Bedrooms & 4 Full Washrooms. Master Bedroom With 5 Pc Ensuite Bath & Walk-in Closet. Great Location Close To All Amenities, Schools, Hwy, Transit, Shopping Mall & Many More. (id:61852)
RE/MAX Gold Realty Inc.
509 - 180 Veterans Drive
Brampton, Ontario
Bright - Spacious - Vacant - 2 bedroom + den, 2 bathrooms, corner unit with a large balcony. Builder Floor Plans attached. Floor to ceiling windows and 9ft ceilings. Split bedroom layout, privacy and functionality with bedrooms on opposite sides of the condo. Amenities include a stylish lobby, party room/meeting room, gym, and visitors parking. Minutes to Mt Pleasant Go Station, Park, Community Centre, Transit, Hospital, Shopping. (id:61852)
Sutton Group-Admiral Realty Inc.
14 Belmont Drive
Brampton, Ontario
Set on a generous lot, this well-maintained detached home offers the perfect blend of space, comfort, and income potential. The main level features three bright and spacious bedrooms, complemented by a fully legal one-bedroom basement apartment with its own covered entrance, ideal for extended family or rental income. Enjoy a modern, carpet-free interior with upgraded laminate flooring, smooth ceilings, and pot lights throughout. Large windows fill the home with natural light, while California shutters add both style and privacy. The contemporary kitchen is equipped with newer stainless steel appliances, and three updated bathrooms enhance everyday convenience. Recent upgrades include new concrete walkways and a full security system for added peace of mind. Located in a highly sought-after neighbourhood just minutes from Highway 410 and the GO Station, this move-in-ready home is perfect for families and savvy investors alike. (id:61852)
RE/MAX Realty Services Inc.
24 - 3083 Cawthra Road
Mississauga, Ontario
Welcome to this beautifully maintained 2-bedroom, 2-bathroom townhouse in Mississauga's highly sought-after Applewood community. This bright, south-facing home offers a comfortable and stylish layout ideal for families, professionals, or downsizers alike. The open-concept living, dining, and kitchen area features elegant Statuario marble tile flooring, black quartz countertops, stainless steel appliances, and a modern, move-in-ready feel. The home has been freshly painted and is vacant, allowing for flexible showings and immediate enjoyment. Enjoy soaring ceiling heights with 10 ft ceilings on the second level and 9 ft ceilings on the third, multiple balconies, a natural gas BBQ hookup. Two parking spaces are included for everyday convenience. The complex itself is family-friendly and features an on-site park, making it ideal for children and outdoor enjoyment. Located just minutes to HWY 401 and the QEW, Square One, Sherway Gardens, schools, and everyday amenities, this home offers the perfect blend of comfort, convenience, and community living. (id:61852)
Elevate Real Estate
2136 Golden Orchard Trail
Oakville, Ontario
Just Renovated and Professional Cleaned! Carpet- Free above ground level! Desirable Home On Child Friendly Street In West Oak Trails Community. 3 Good Sized Bedrooms and 4 Washrooms. Master W Ensuite. Liv/Din W Cozy Corner Fireplace & Hardwood. Kit F/ Ss Appls W Plenty Of "Pantry" Space. Main Floor F/ Crown Mouldings. Professionally Finished Basment W/Den & 3 Pcs Bath. Fully Landscaped Backyard With Deck. No Sidewalk On Driveway, 2 Parking On Drive Way.Close To The New Hospital, Glen Abbey Community Centre, The Top Rated Garth Webb High School And Shopping. (id:61852)
Bay Street Group Inc.
609 W - 202 Burnhamthorpe Road E
Mississauga, Ontario
Welcome to Keystone Condo, This brand-new, 2 bedroom + den, 2 full-bath suite spans 898 sq. ft. offering a bright and sun-filled space with beautiful southeast exposure and a balcony overlooking a serene ravine. The primary bedroom with a 4-piece ensuite, while the spacious den is perfect for an office or other use. Conveniently located near Hwy 403, 401 & QEW, public transit, and Square One Shopping Centre. Amenities including a party room, bike storage, lounge, media room, yoga studio, guest suites, concierge service. (id:61852)
RE/MAX Real Estate Centre Inc.
8 Merrington Avenue
Oro-Medonte, Ontario
Welcome to this beautiful custom-built bungalow nestled in the sought-after community of Warminster, set on a 1.15-acre treed lot offering privacy, elegance, and resort-style living. This impressive 5 bedroom, 4 bathroom home showcases over $250,000 in upgrades and a thoughtful open-concept design featuring 9-foot ceilings and an abundance of natural light throughout. The entertainment-sized kitchen is a chef's dream with granite countertops, travertine tile, breakfast bar, and stainless steel appliances including a gas range, beverage refrigerator, and dishwasher. The inviting Primary Suite offers a luxurious ensuite and tranquil views, while the main floor laundry and 2-piece powder room add convenience and functionality. Hardwood floors flow seamlessly through the main living areas, enhancing the home's warmth and character. The finished lower level is designed for entertainment and relaxation, featuring two large bedrooms, a spa-inspired bathroom with walk-in shower, a home theatre, video gaming area, and a spacious family room with custom bar area - perfect for hosting friends and family. Step outside to your private oasis: a large entertainment-sized deck overlooks the landscaped yard and a stunning 16' x 32' heated inground pool (2023), creating the ultimate backyard retreat. The attached double tandem oversized garage provides ample space for vehicles, tools, and toys. This beautiful home is also wired for generator power for added security during power outages. Ideally located near parks, soccer fields, baseball diamonds, pickleball courts, and the new Xposed Ball Hockey League Courts, this home offers the perfect balance of luxury, recreation, and community living. Experience the best of country charm and modern sophistication in this exceptional Warminster bungalow - a true entertainer's dream! UPGRADES: Waterproofing of complete basement (2023), Washer & Dryer (2024), Humidifier (2023), Buried electric fence for pets, all deck boards (2024) (id:61852)
Century 21 B.j. Roth Realty Ltd.
46 Lions Gate Blvd Boulevard
Barrie, Ontario
Modern Comfort Meets Prime Location! Spacious and charming 3 bedroom, 2 bathroom legal duplex, end unit upper level available for lease in the desirable Little Lake community. This inviting home features a light filled living and dining area with laminate flooring, a functional kitchen with stainless steel appliances, and walkout access to a large deck and private backyard - perfect for relaxing or entertaining. The upper level offers a generous primary bedroom with walk in closet and ensuite, plus two additional bedrooms. As an end unit, enjoy extra privacy and natural light throughout. Situated on a quiet, family friendly street, this property is close to Georgian College, RVH Hospital, schools, shopping, restaurants, and major highways. Experience the benefits of living in a legal duplex end unit with modern lifestyle conveniences and outdoor activities, all with full access to Barrie amenities. (id:61852)
Forest Hill Real Estate Inc.
907 - 350 Red Maple Road
Richmond Hill, Ontario
Enjoy The Luxury! Prime Richmond Hill Location At The Elegant "Vineyards." Great South View, Full Of Sunshine,*1 Bedroom Plus Den. *App. 674 Sq. Ft Per Builder's Floor Plan Plus Open Balcony.* Freshly Painted, Stainless Steel Appliances, New Fridge, New Laminate Floors, *Den Can Be used as a 2nd Br *Open Concept W/Granite Counter Top. *Excellent Club House Facilities: Indoor pool / Whirlpool, Sauna, Exercise Room, Tennis, Rec Room, *24 Hr. Security Gatehouse *Close To Yonge, Go Station, Highway 407, Shopping Malls, Entertainment And More.* (id:61852)
RE/MAX Excel Realty Ltd.
58 Sandwell Street
Vaughan, Ontario
Beautiful executive townhome for lease in prestigious Vellore Village. This immaculate three-storey freehold townhome is located in one of the area's most sought-after communities and features a modern interior with thoughtfully upgraded kitchen and washrooms. This spacious three-bedroom, three-bathroom home offers an exceptional blend of comfort, style, and functionality, with high ceilings throughout that create a bright and open atmosphere in every room. The main floor showcases an open-concept layout with gleaming hardwood floors, a cozy gas fireplace, and a modern upgraded kitchen complete with quartz countertops, a centre island with backsplash, and stainless steel appliances, making it ideal for both everyday living and entertaining. The upper level includes a washer and dryer, offering a convenient and practical living experience. The generously sized bedrooms offer ample closet space, while the upgraded bathrooms are designed for relaxation with deep soaker tubs. The large finished lower-level recreation room provides versatile space for a home office, gym, or additional family room and includes a walkout to a beautifully designed, low-maintenance outdoor area for enjoyment. Ideally situated with quick access to top-rated schools, parks, Vaughan Mills Shopping Centre, Canada's Wonderland, Cortellucci Vaughan Hospital, community centres, public transit, and major highways, including Highway 400, this home presents an outstanding leasing opportunity in one of Vaughan's most desirable neighbourhoods! (id:61852)
RE/MAX Yc Realty
11 Morton Avenue
East Gwillimbury, Ontario
Welcome to your next home! This main and second-floor house offers 3 bedrooms, 1 washroom, and 1 kitchen, providing generous and comfortable living space for your family. The home is filled with large windows on both sides, making it exceptionally bright throughout the day. The huge backyard, complete with a massive deck and a pool, offers the perfect outdoor experience during the summer and fall-fully private and ideal for relaxing or entertaining. The expansive green lawn adds even more space to enjoy. Step inside from the large composite deck to find extra-large porcelain tiles throughout the kitchen, dining, and living areas. The open-concept kitchen features quartz countertops and stainless steel appliances, creating a functional and enjoyable cooking space. LED pot lights provide a modern and bright ambiance throughout. Conveniently located just minutes from Hwy 404, Upper Canada Mall, GO Station, schools, shopping centers, and major plazas. (id:61852)
Intercity Realty Inc.
607 - 480 Mclevin Avenue
Toronto, Ontario
Bright & Spacious Corner Unit Condo. One Of The Largest Units In The Building, Spacious Living& Dining Area, Walkout To The Balcony, Laminate Floor Throughout, Close To All Amenities, Malvern Mall, School, Including Gym, Indoor Pool, Party Room, Tennis & Squash Court. (id:61852)
RE/MAX Realtron Real Realty Team
43 Bellotti Crescent N
Ajax, Ontario
Welcome To This Immaculate And Beautifully Maintained 4+1 Bedroom, 5-Bath Home Offering Over 3,000 Sq. Ft. Of Living Space. Hardwood Floors Throughout The Main And Second Levels. Living And Dining Rooms Feature 12-Ft Ceilings And A Three-Way Fireplace Shared With The Family Room. Upgraded Spiral Staircase With Iron Picket Railing. Second-Level Gallery And Primary Bedroom With 11-Ft Ceilings. Two Bedrooms With His-And-Her Walk-In Closets; One Bedroom Includes Built-In Bookcase Cabinetry. Pot Lights Throughout. All Upgraded Light Fixtures Included. Fully Renovated Basement With Cold Wine Storage Room. Conveniently Located Minutes To Highways 407, 412 & 401, Shopping, Grocery Stores, Audley Recreation Centre, And Public & Catholic Schools. (id:61852)
Homelife Golconda Realty Inc.
