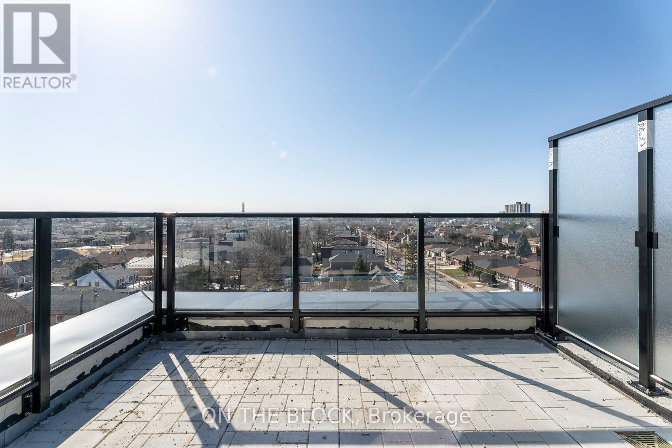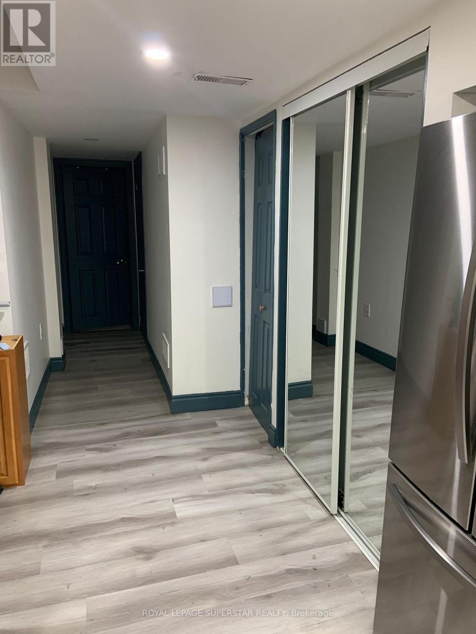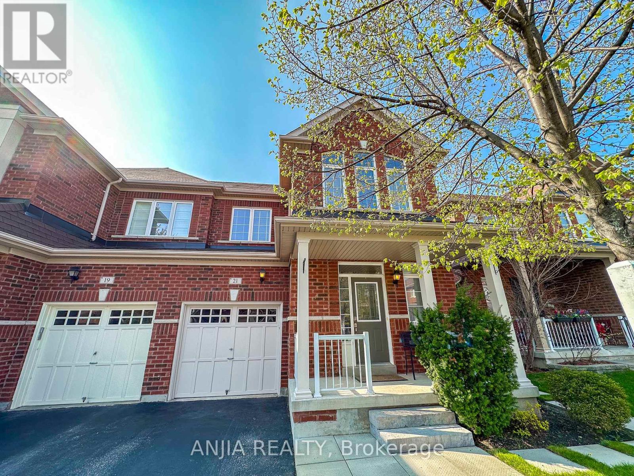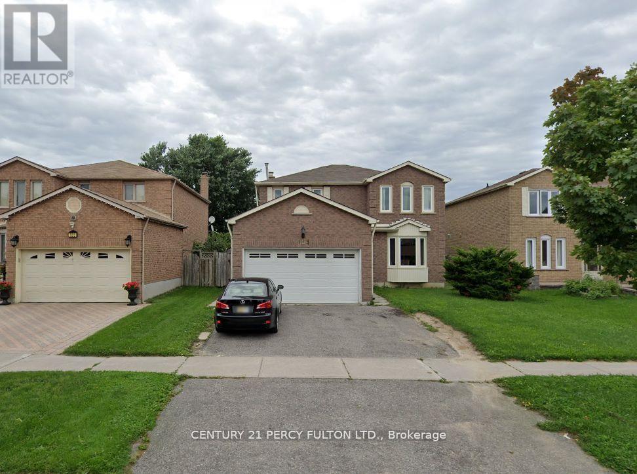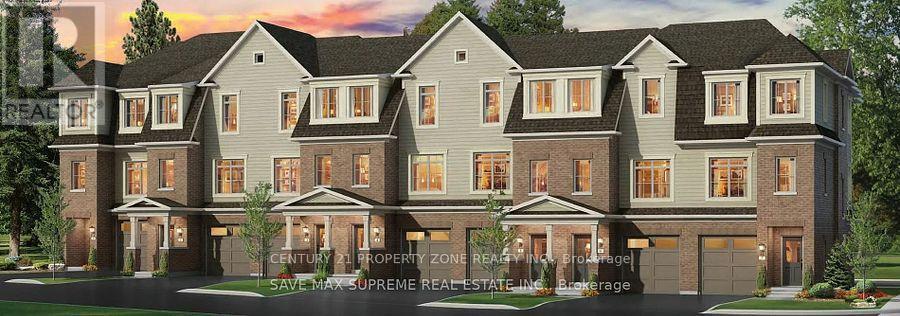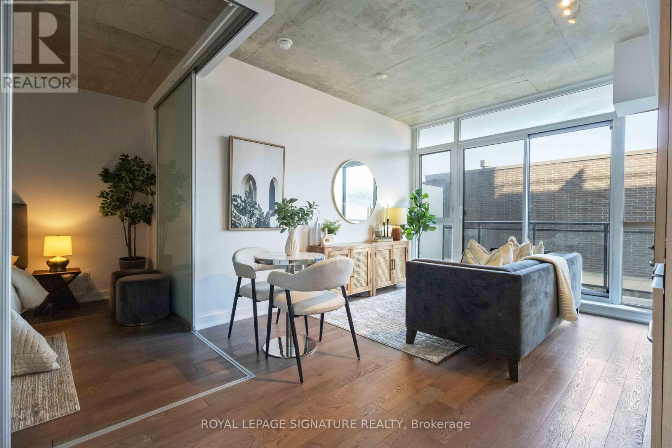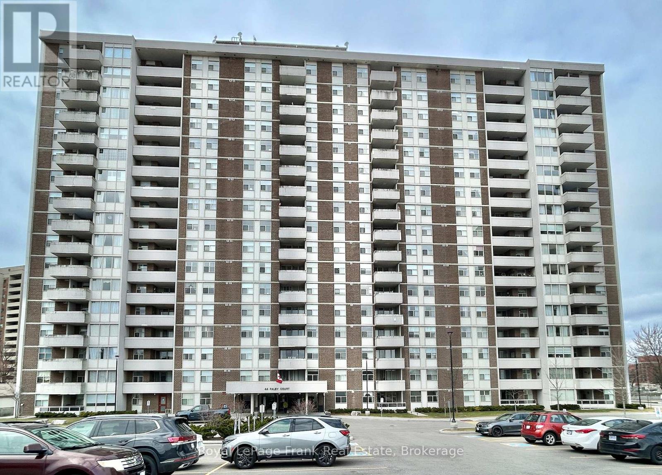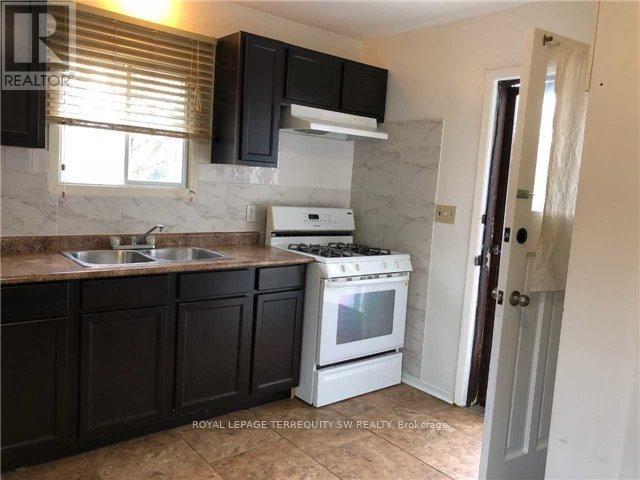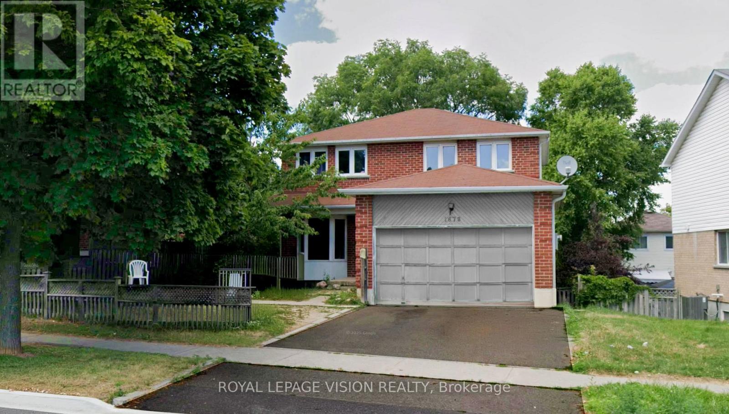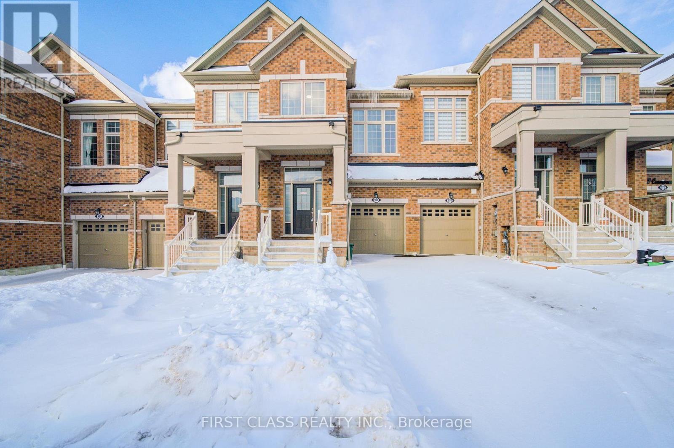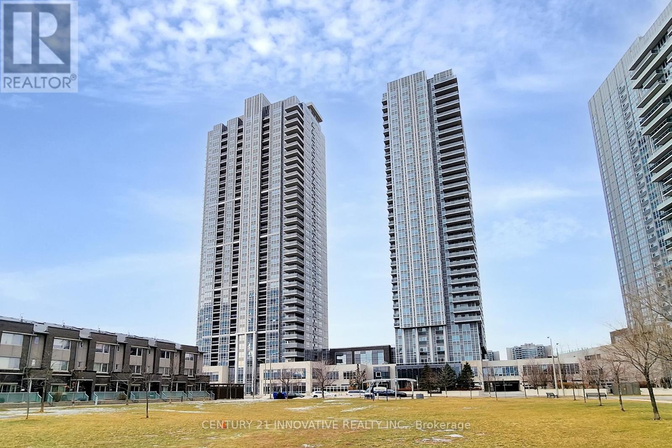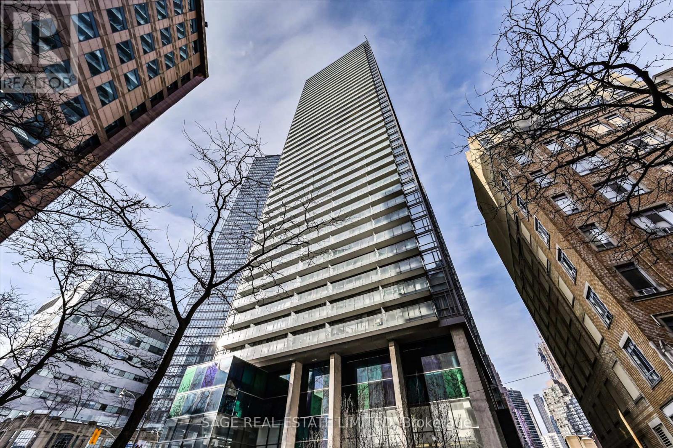724 - 556 Marlee Avenue
Toronto, Ontario
Welcome home to this bright, modern residence featuring an open-concept layout, contemporary finishes, and abundant natural light throughout. The sleek kitchen offers stainless steel appliances, quartz countertops, white cabinetry, and a subway tile backsplash, seamlessly flowing into the airy living space. Enjoy in-suite laundry, a spa-inspired bathroom, and a spacious bedroom with mirrored closet. Step out onto your private balcony to relax and unwind. Move-in ready and ideal for stylish, low-maintenance urban living. (id:61852)
On The Block
Bsmt - 34 Killick Road
Brampton, Ontario
Upgraded 1 bedroom and den basement with chef's kitchen available at Sandalwood and RobertParkinson road.Dedicated parking and separate entrance.Rent is $1400 per month with all inclusive (id:61852)
Royal LePage Superstar Realty
21 Fitzroy Avenue
Markham, Ontario
Immaculate And Beautiful 4 Bed 3 Bath Semi-Detached Home In High Demand Wismer Community. Hardwood Floor Throughout Main Floor. Kitchen W Stainless Steel Appliances & Backplash. No Pets & No Smoking. Close To Top Rated Wismer Public School & Bur Oak Secondary School, Shopping, Parks, Transit, Mt. Joy Go Station & All Amenities. Must See! (id:61852)
Anjia Realty
Bsmt - 163 Cartmel Drive
Markham, Ontario
Spacious 2 Bedroom Basement Apartment In Great Neighbourhood! Private Laundry Available! One parking spot on driveway! Spacious Shared Fenced Backyard! Close To All Amenities, Schools, Ttc, Shopping! (id:61852)
Century 21 Percy Fulton Ltd.
10 Malone Lane
Clarington, Ontario
2 year old 3 Bed & 3 Bath 3 Storey Townhome In The Heart Of Courtice Built By National Homes. This Home Features an Open Concept Layout, Bright and Spacious Family room with a fireplace, Laminate flooring in Family, and Dining. The Kitchen Features S/S Appliances and a Breakfast Bar. Finished recreation room on the lower level with Walkout To Backyard, Perfect For Entertaining. Access to the Garage from inside the home. Prime bedroom has a 3-pc ensuite and a Double Door closet. Conveniently located close to all Amenities Like Lake, Schools, Shops, Restaurants, Transit, Golf Course, Courtice Go Transit Station, Medical Facilities, & Minutes away from 401 & 418. (id:61852)
Century 21 Property Zone Realty Inc.
406 - 1190 Dundas Street E
Toronto, Ontario
Attention first-time home buyers and savvy real estate investors! Welcome to this bright and modern 1-bedroom, 1-bathroom condo for sale in the heart of Leslieville, offering exceptional lifestyle appeal and strong rental potential. This carpet-free condo features floor-to-ceiling windows, filling the space with natural light, and a functional open-concept kitchen ideal for everyday living and entertaining. The generously sized bedroom comfortably fits a king-size bed and includes wall-to-wall closet space for ample storage. Step outside to your private balcony, perfectly positioned to enjoy peaceful morning light and seamless indoor-outdoor living. Located in the pet-friendly Carlaw building, home to Crow's Theatre and the popular Piano Piano restaurant, residents enjoy premium amenities including a 24-hour concierge, fully equipped fitness centre, and a rooftop terrace with BBQs and breathtaking city views. This condo is steps to Leslieville's best cafés, restaurants, and shops, including Dineen Coffee, Bonjour Brioche, Good Neighbour, and more. With easy access to transit, parks, and downtown, the location is unbeatable. (id:61852)
Royal LePage Signature Realty
909 - 44 Falby Court E
Ajax, Ontario
A Hassle-Free Ownership Opportunity in Ajax's Most Connected Neighbourhood - This bright and spacious east-facing suite at 44 Falby Court delivers exceptional value, strong rentability, and true worry-free living. With all-inclusive maintenance fees covering heat, hydro, water, cable, parking, and building WIFI, this condo is ideal for anyone seeking predictable monthly costs and low-maintenance ownership. Offering 1,039 sq. ft. of well-planned living space, the suite features a bright kitchen with ample storage, a comfortable open-concept living and dining area with Ceramic & Wood flooring, and a walkout to the open balcony-perfect for enjoying morning Sunrise, clear east unobstructed view, & quiet. With two sizable bedrooms, including a primary suite with a walk-in closet an private 2-piece ensuite, providing everyday comfort and great functionality. Convenience continues with ensuite laundry and an ensuite locker w/Shelving, for additional storage. Residents enjoy a well-managed building with resort-style amenities, including an outdoor pool, exercise room, tennis courts, party/meeting room, and visitor parking - enhancing both lifestyle appeal and rental desirability. Located in the heart of South East Ajax, you're minutes to shopping, Ajax Pickering Hospital, Place of Worship, Recreation Center, Renown Ajax Waterfront, parks & trails. Transit, Schools, Highway 401, making this a top choice for commuters, downsizers, and investors alike. A Standout opportunity to secure a large, fully inclusive condo with excellent rental potential & unbeatable convenience in one of Durham's fastest-growing communities. (id:61852)
Royal LePage Frank Real Estate
Main - 61 Cedar Drive
Toronto, Ontario
Spacious 3 Bedroom Detached Home in a Family Neighbourhood. Very Bright, Upper Loft/Bed With Walk-In Closet, Big Eat-In Kitchen, 4 Piece Washroom. Treed Lot With Backyard For Your Bbq *Walk to Markham & Eglinton Bus Stop, Markington Square, Public &Catholic Schools, Grocery Store, Drugstore, Bank & Tim Horton's* Close to Hospital (id:61852)
Royal LePage Terrequity Sw Realty
1678 Dellbrook Avenue
Pickering, Ontario
"Rare Legal Duplex | $5,800/Month Income | Flexible tenants, ready to move out or can be assumed, whichever works for your situation. For end-users and first-time buyers, it's a perfect home to start your journey as a homeowner and landlord. Renovated 3+2 Bed Detached | Rare opportunity to own a fully renovated detached home with a legal walk-out basement apartment in the heart of Pickering. This beautiful home sits on a premium 60' x 100' lot and features 3 spacious bedrooms, 3.5 bathrooms, a brand-new kitchen, new tiles, and portlights throughout the living and family rooms. The primary bedroom includes two closets and a 3-piece ensuite. The legal walk-out basement apartment offers 2 bedrooms and 1 bathroom with a separate entrance. Strong rental income: Upper level: $3,500/month. Basement: $2,300/month. Total: $5,800/month ($69,600/year). Ideal for investors or end-users looking to offset mortgage costs. Walking distance to schools and Brock Ridge Plaza, and worship place (OSMAN MASJID) close to all amenities, and only 3 km to Hwy 401. Move-in ready (id:61852)
Royal LePage Vision Realty
968 Cormorant Path
Pickering, Ontario
ONE YEAR OLD Stunning Freehold Townhouse in Seaton! 4 Bedrooms 3.5 bathroomswith long driveway and backyard. It's1836 sqft, bright, spacious, Modern design and open concept, 9 ft ceiling on Main Flr. Hardwood Floors In Living Room With Gas Fireplace, Large Window. Kitchen with Granite Countertops, Center Island, Double Sink, S/S Fridge, S/S Stove, S/S Dishwasher. Main Floor Access To Garage. 2 master bedroom ( one is 13ft ceiling with large windows ) with 4 pcs ensuite. Just minutes away from Highways 401, 407, and the Pickering GO Station, it offers easy access to schools, parks, trails, and more. Prime location close to highways, grocery stores, banks, transit, schools, restaurants, and shopping. Just minutes away from Highways 401, 407, and the Pickering GO Station. Dont's miss it. Move in Condition. (id:61852)
First Class Realty Inc.
1110 - 255 Village Green Square
Toronto, Ontario
Welcome to 1110-255 Village Green Square, an exceptional Tridel masterpiece where luxury, comfort, and convenience come together in perfect harmony. This sun-soaked, beautifully designed suite features a spacious primary bedroom and an impressive den that can easily function as a second bedroom or home office, paired with an elegant open-concept kitchen showcasing stainless steel appliances, gleaming granite countertops, upgraded cabinetry, and a stylish backsplash . Every inch of this residence is crafted to elevate your lifestyle, offering a bright, airy layout ideal for both relaxation and unforgettable entertaining. Enjoy the full resort-style experience with a spectacular array of amenities, including a state-of-the-art fitness centre, sauna, games room, billiards lounge, stylish party room, comfortable guest suites, 24-hour security, and high-speed internet-all designed to enhance your everyday living. Perfectly positioned just moments from Agincourt Mall, Kennedy Commons, Highway 401, TTC transit, parks, schools, and endless shopping and dining options, this location delivers unmatched convenience and vibrancy. Whether you're a first-time buyer seeking modern luxury or an investor looking for a high-demand property, this stunning condo offers an incredible opportunity to own a truly remarkable home in one of Scarborough's most sought-after communities. (id:61852)
Century 21 Innovative Realty Inc.
902 - 38 Grenville Street
Toronto, Ontario
Welcome to this exceptional 1-bedroom plus den residence at Murano, offering one of the most desirable locations in downtown Toronto and surrounded by unbeatable amenities. this sun-filled northwest-facing corner suite offers approximately 656 sq. ft. of open-concept living and dining space with laminate flooring throughout. Featuring floor-to-ceiling wraparound windows, a spacious den (potentially a bedroom), and a highly functional layout, the unit is flooded with natural light. The generous bedroom includes with double closet, while the expansive balcony showcases stunning city views. Beautifully maintained and truly a standout opportunity. Parking and locker included. (id:61852)
Sage Real Estate Limited
