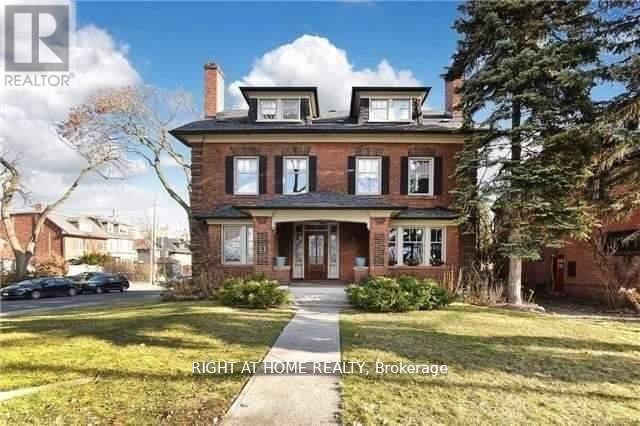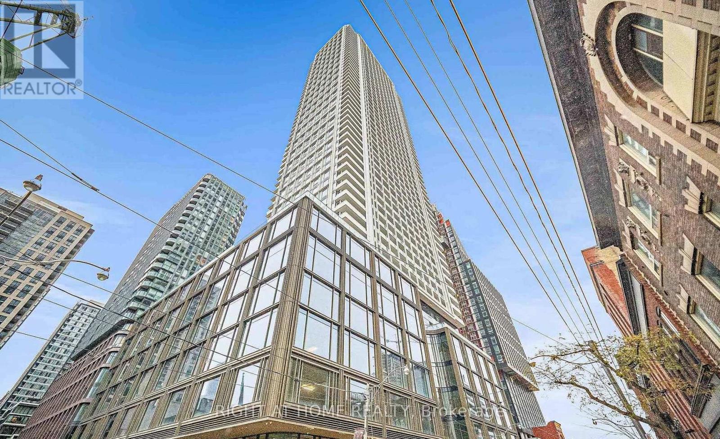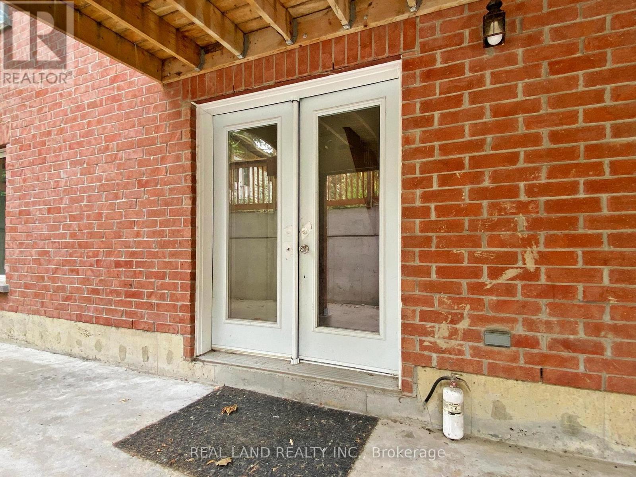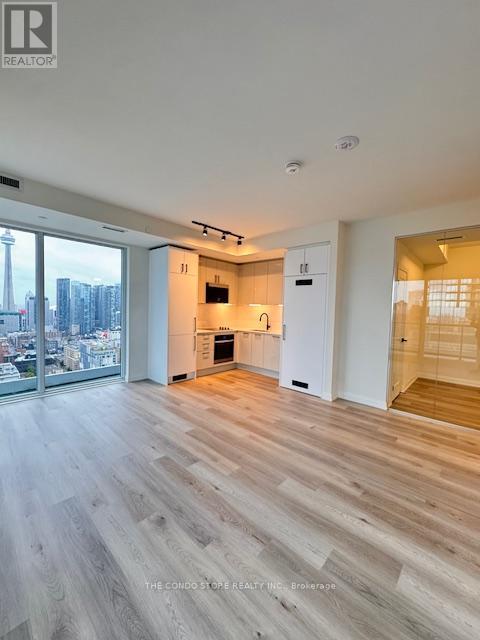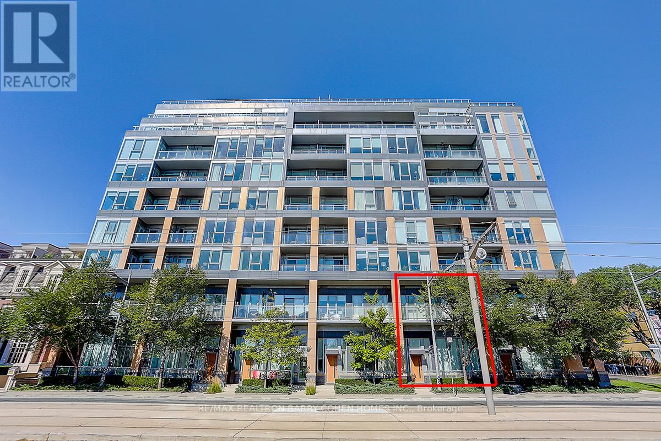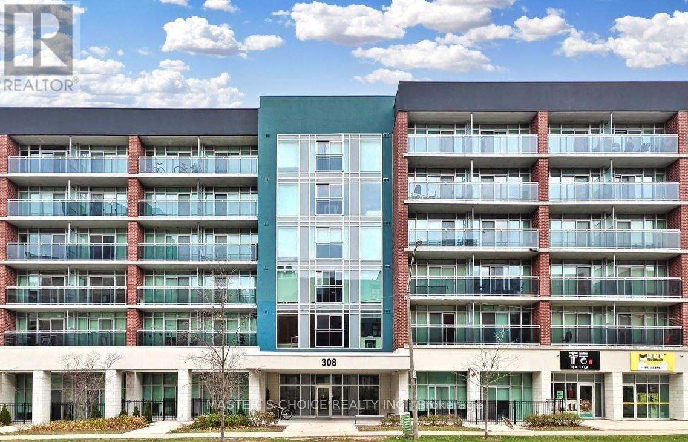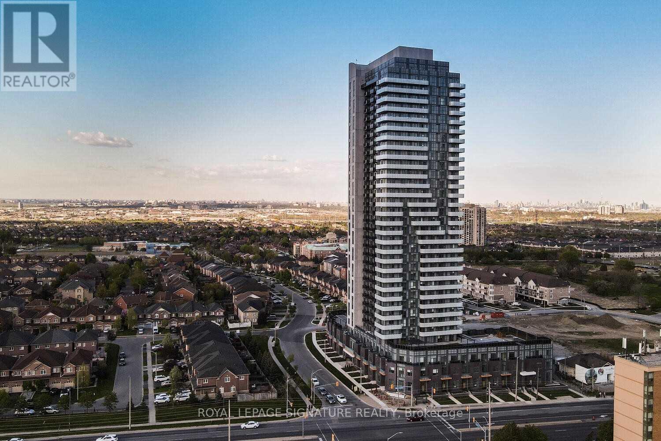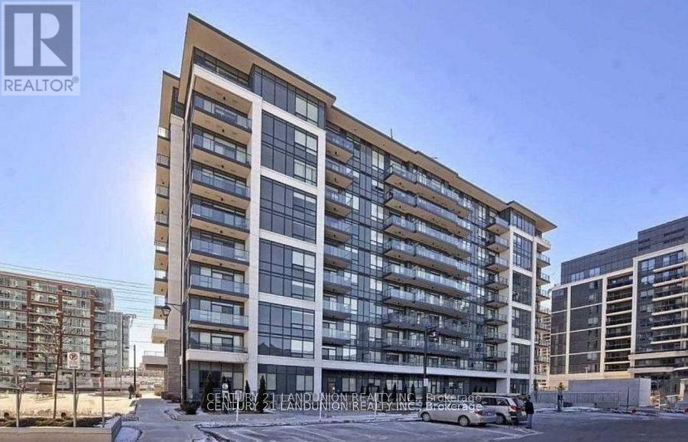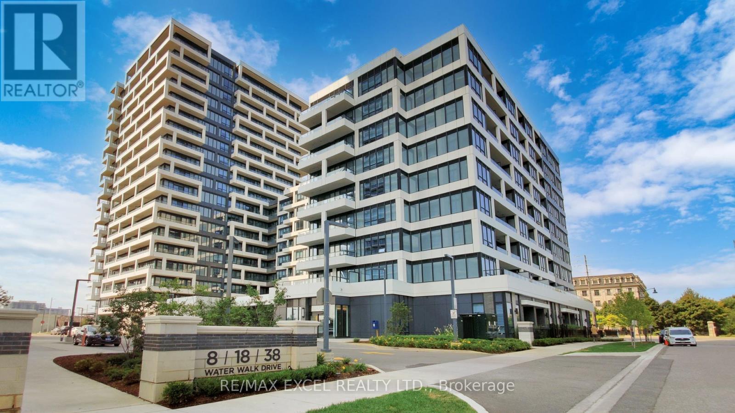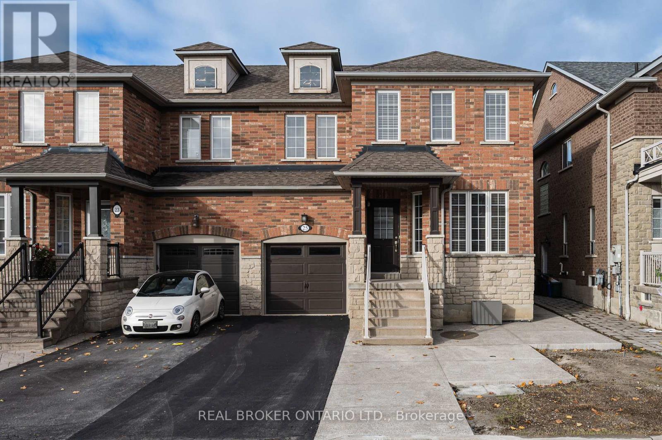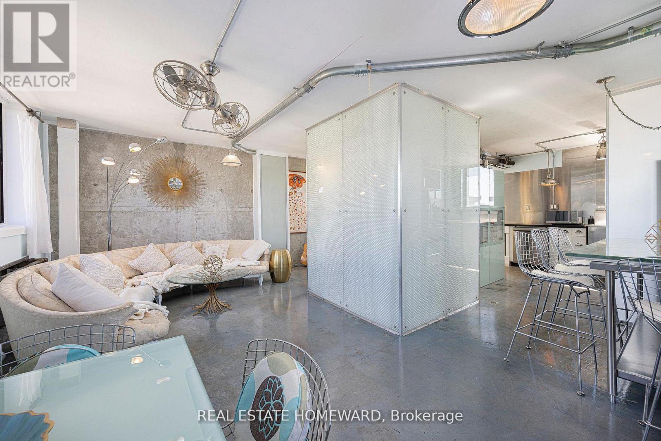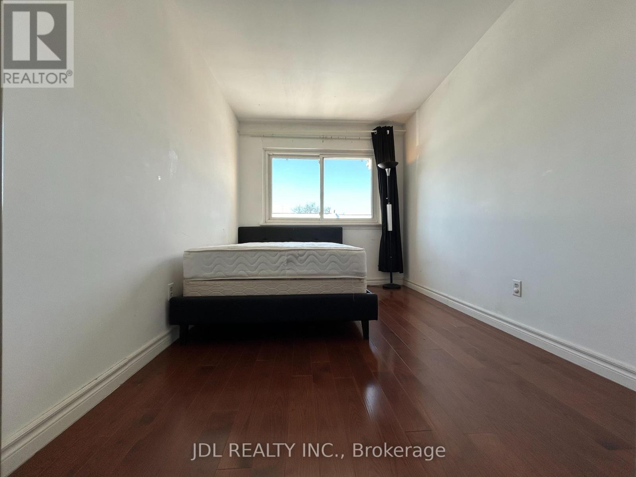Bsmt - 31 Oriole Parkway
Toronto, Ontario
Beautifully Renovated Triplex In Sought-After Deerpark/Ucc/Bss Neighbourhood. Spacious 1,531 Sq.Ft. Fully Renovated 2 Bedroom Basement Floor Unit. New Engineered Laminate Floors Throughout, Functional Space. Separate Furnace Meter & A/C Unit. Large Windows In Bdrms With Abundant Natural Lighting And Ample Closet Space. Old Charm With Modern Interiors. (id:61852)
Right At Home Realty
4711 - 88 Queen Street E
Toronto, Ontario
Exceptional 47th-floor corner suite in luxury building at 88 Queen St. E, offering elevated downtown living with sweeping city views from every room. This bright and spacious 2-bedroom, 2-bathroom residence features an open concept layout with upgraded flooring, upgraded spa-inspired bathrooms and a modern kitchen with upgraded cabinetry, countertops, and backsplash. Floor to ceiling windows fill the space with natural light, while the living area and primary bedroom both walk out to a generous balcony, perfect for enjoying the city skyline day and night. Residents enjoy 24-hour concierge, security guard and video surveillance. The upscale amenities include an outdoor infinity pool, hot tub and terrace with cabanas and BBQ's, a gym, yoga studio, theatre, co-working and elegant fireplace lounges, a chef's kitchen and guest suites. Ideally located with 10/10 walk, transit scores, and Queen subway station. Steps to adjoining concourse with shops, cafes, salon/barber, child care, dog spa and NO FRILLS grocery store. Walk to Easton Centre, Financial District, TMU, St. Michael's Hospital, Massey Hall and Mirvish Theatre. A vibrant, connected lifestyle in the heart of the city-an excellent opportunity for both end-users and investors alike. (id:61852)
Right At Home Realty
#bsmt - 48 Cherrystone Drive
Toronto, Ontario
2400 to include all utility and internet. Walk-out basement with private entrance. The unit is furnished. Please note upstairs tenants could come down to use the washer/dryer. Close to Seneca, Hwy 404, 407 And 401, TTC, Trails, And Parks. (id:61852)
Real Land Realty Inc.
2705 - 280 Dundas Street W
Toronto, Ontario
This is and Amazing opportunity live in the Brand New Artistry Building! Discover urban living at its finest in this stunning 23Bedroom, 2 Bathroom unit perfectly located in the heart of downtown Toronto. Nestled in one of the city's most vibrant and culturally rich neighbourhoods, this bright and beautifully designed 3 Bedroom unit offers the perfect blend of comfort, convenience, and contemporary style .Step into a spacious open-concept layout featuring floor-to-ceiling windows, sleek modern finishes. The chef-inspired kitchen boasts stainless steel appliances, quartz countertops, and storage-ideal for both everyday living and entertaining. All While Enjoying the South East City views of The CN Tower. The Two stylish full bathrooms with premium fixtures completes the space. The 3rd bedroom is a great space to be used as a tranquil office or guest room. Take advantage of unparalleled access to being in walking distance to U Of T, Mount Sinai Hospital, Women's Hospital and everything the city has to offer. Parking Included. (id:61852)
The Condo Store Realty Inc.
Th107 - 6 Parkwood Avenue
Toronto, Ontario
Welcome To This Exceptional 2-storey Townhouse At The Code Condos, Located In The Heart Of Prestigious Forest Hill South Neighbourhood, An Exclusive Low-rise Boutique Condominium Thoughtfully Designed By Hariri Pontarini Architects With Interiors By Tomas Pearce Interior Design. This Elegant 2-bedroom + den, 3-bathroom Suite Offers 1,372 sq. ft. Of Beautifully Designed Luxury Living Space With Premium Finishes And Thoughtful Details Throughout.The Main Level Features Soaring 14-foot Ceilings And Sun-filled South Exposure, Creating An Open And Inviting Atmosphere. A Versatile Den Ideal For A Home Office Or Guest Space. Enjoy Seamless Indoor-outdoor Living Wth A Spacious Private Patio, Perfect For Relaxing Or Entertaining.Upstairs, You'll Find 10-foot Ceilings And Two Spacious Bedroom Retreats, Each With Its Own Ensuite Bathroom. The Private Terrace Overlooks The Lush Greenery Of Winston Churchill Park, Offering A Peaceful And Picturesque Escape In The Heart Of The City. This Home Combines Upscale Urban Living With The Tranquility Of Nature. Fully Freshly Painted & Professional Cleaning. Building Amenities Include 24 Hr Concierge/Security, Exercise Room, Media Room, Party/Event Room, Visitor Parking & A Pet Spa. Close To Canada's Most Renowned Private And Public Schools, Including Forest Hill Collegiate, The Bishop Strachan School, Upper Canada College, And St. Michaels College School.Walking Distance To Forest Hill Village, Casa Loma, Loblaws, St. Clair West Subway Station, Sir Winston Churchill Park Tennis Club, Parks, Restaurants & Shops. This Residence Offers The Perfect Blend Of Luxury, Privacy, And Modern Urban Living. Water And Heat Included. *One Parking & One Locker* (id:61852)
RE/MAX Realtron Barry Cohen Homes Inc.
605 - 308 Lester Street
Waterloo, Ontario
This beautifully furnished one-bedroom, one-bathroom condo is situated on the top floor and features a private balcony with a fantastic view. It is merely minutes away from Wilfrid Laurier University, and ideally located near the University of Waterloo. This bright and inviting suite features a modern, open-concept layout that balances comfort and functionality. The unit includes an ensuite laundry and a thoughtfully planned interior with a custom bunk bed configuration and a cozy living area, making it well-suited for small families, students, or shared living arrangements. Sage Condominiums is perfectly positioned close to everyday conveniences, including exquisite restaurants, boutique shopping, and public transit. Residents enjoy premium building amenities, including a fully equipped fitness centre and a spectacular rooftop terrace with comfortable seating and panoramic views, ideal for relaxing or entertaining. Free internet is included, adding exceptional value. Currently leased at $1,800/month. Buyer must assume the tenant. An excellent opportunity for investors seeking immediate rental income or owner-occupants planning for future use. (id:61852)
Master's Choice Realty Inc.
Lph05 - 8 Nahani Way
Mississauga, Ontario
Experience urban living at its finest with this stunning 1 bedroom suite, complete with parking and a locker, situated in the vibrant heart of Mississauga. Enjoy the convenience of being steps away from Square One Shopping Centre, Cineplex, Sheridan College, the Mississauga Transit Station, and the future LRT. Commuters will appreciate the quick access to the GO Station and the proximity to Highways 403 and 401, ensuring seamless travel. Professionally Managed by Condo1 Property Management Inc. (id:61852)
Royal LePage Signature Realty
616 - 396 Hwy 7 Avenue E
Richmond Hill, Ontario
1 + Den At Hwy 7 & Bayview. 9 Feet Ceiling & Laminate Flooring Throughout. Open Concept Kitchen With Lots Of Cabinet Space. Steps To Viva, Many Restaurants & Retails. Easy Access To Hwy 404 & 407. Open Concept Den Could Be Used As Study/Storage Space. (id:61852)
Century 21 Landunion Realty Inc.
1001 - 38 Water Walk Drive
Markham, Ontario
Welcome to This Beautifully South East View, Spacious, Open Concept, 9Ft Ceiling 2 Br & Den Furnished Unit. Located In Sought After Location, Uptown Markham! Minutes From Hwy 404 & 407, Go Stn, Viva, Yrt & Steps To Parks, Shops, Restaurants! Den Can Be Easily Converted To Third Bedroom! 240 sq.ft. Large balcony with panoramic views, 1Parking Included, High Speed Internet Is Included Along W/ 24 Hr Concierge, Gym, Pool, Party Room & More! Top-Ranked School District, Including Unionville High School. Just Move-In & Enjoy (id:61852)
RE/MAX Excel Realty Ltd.
25 Arundel Drive
Vaughan, Ontario
Welcome to 25 Arundel Drive - a bright, beautifully renovated semi in the heart of Vellore Village, one of Vaughan's most established and in-demand family communities. Freshly repainted from top to bottom, this 3-bedroom, 3-bath home delivers a clean, modern aesthetic with a layout that actually lives well. The main floor has great flow, featuring an open-concept living and dining area anchored by a brand-new kitchen with quartz counters, crisp cabinetry, and upgraded flooring. Step outside to a private, low-maintenance backyard with new hardscaping - no grass to cut, no weekend upkeep, just easy, usable outdoor space. Upstairs, three generous bedrooms and fully renovated bathrooms (showers, tubs, vanities, fixtures - all new) keep the home feeling fresh for years to come. The unfinished basement offers flexibility for storage, play space, or a future rec room. Perfect for a family looking to grow up in a clean, move-in-ready home in one of Vaughan's best neighbourhoods - surrounded by top-rated schools (public, Catholic, and French), parks, community centres, and the new Cortellucci Vaughan Hospital. Vaughan Mills, transit, and major highways are minutes away, bringing convenience into the everyday. This is Vellore Village living: suburban comfort with a polished finish, and nothing left to do but move in. (id:61852)
Real Broker Ontario Ltd.
702 - 665 Kennedy Road
Toronto, Ontario
Discover a rare find in the heart of East Toronto a large, two-storey condo offering the space of a home with the convenience of condo living. Set in a unique and stylish building, this 3 bedroom, 2 bathroom residence is perfect for families, professionals, or anyone seeking a vibrant urban lifestyle. The main level features bright open-concept living and dining areas, a functional kitchen, and walkout access to a private terrace. Downstairs , enjoy three generously sized bedrooms, including a primary suite with ample storage and natural light. With its distinctive layout and abundance of space, this condo feels more like a townhouse than a traditional unit. Located in a commuters community close to transit, shops, parks, and schools, this property blends comfort, character, and convenience. A one-of-a-kind opportunity to own a spacious multi-level condo with underground parking in a great family community. (id:61852)
Real Estate Homeward
#17 - 2451 Bridletowne Circle
Toronto, Ontario
Very bright! Really Spacious! Close to all amenities. Shopping centers, TTC, supermarkets, schools, restaurants, banks, etc. (id:61852)
Jdl Realty Inc.
