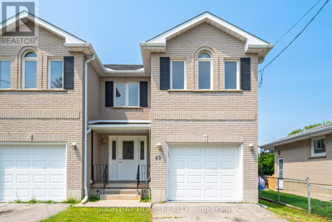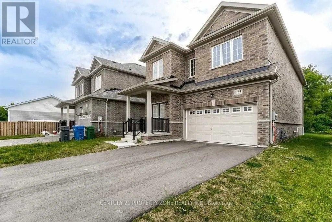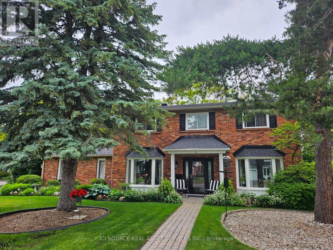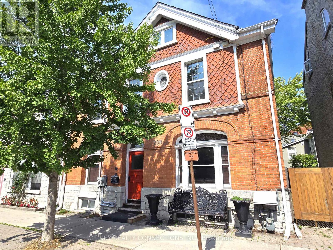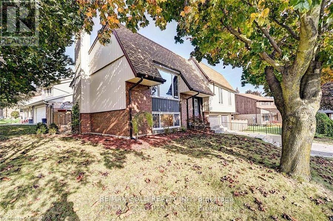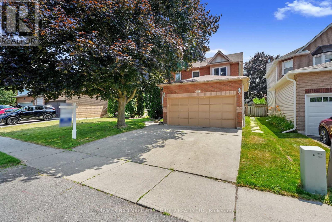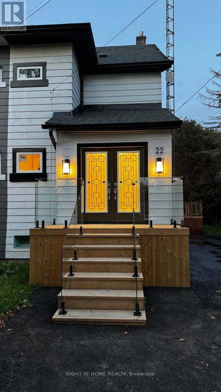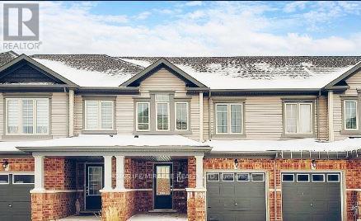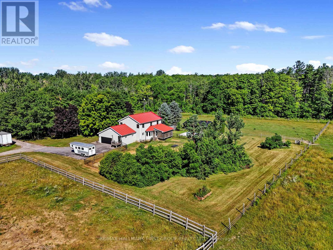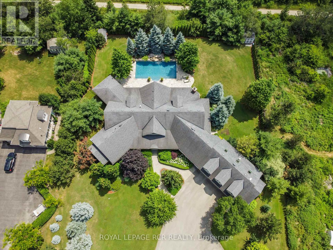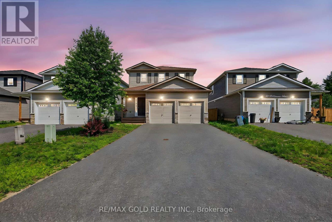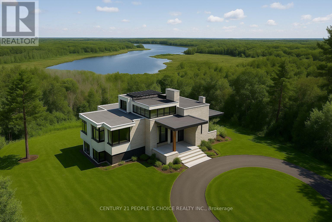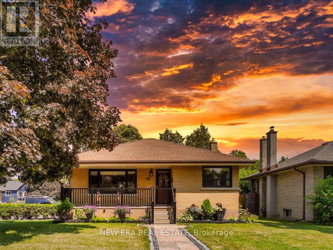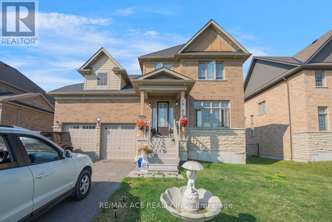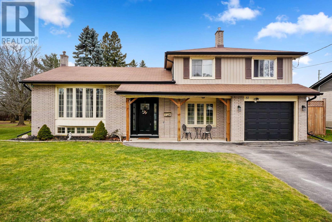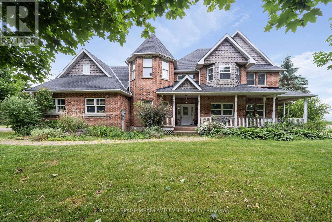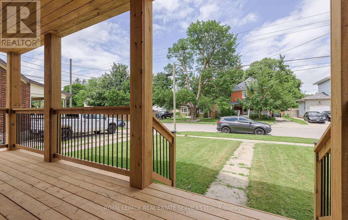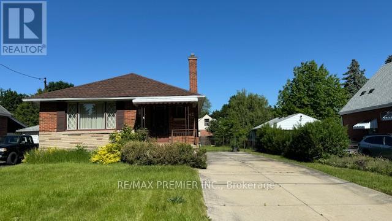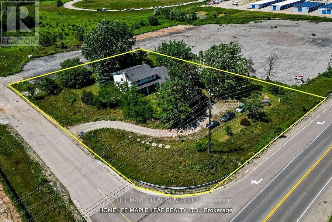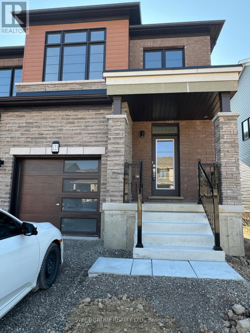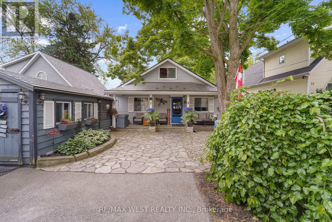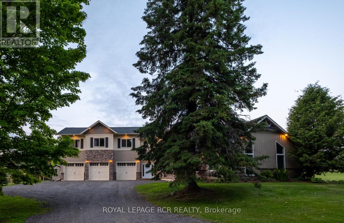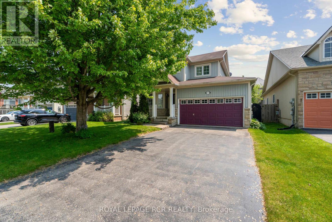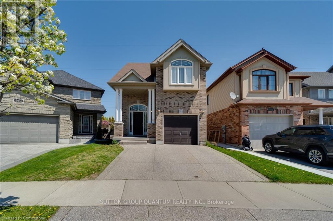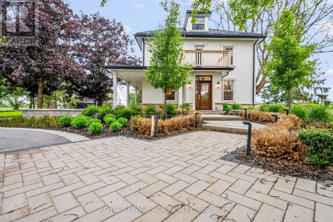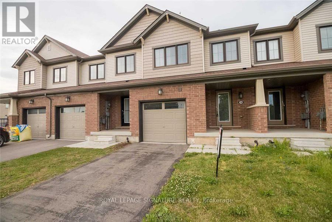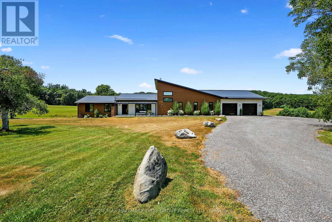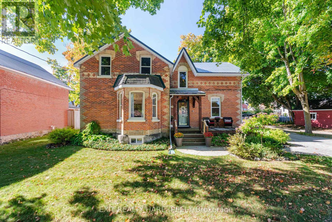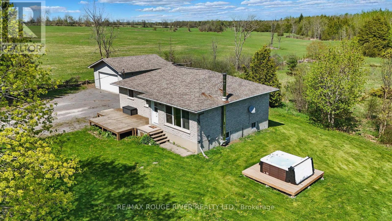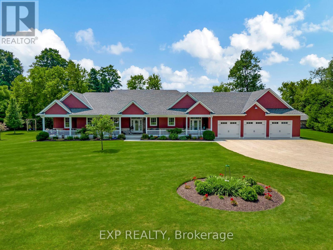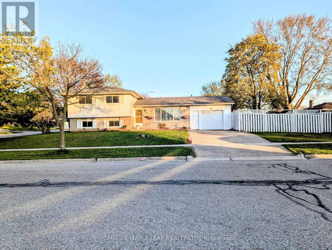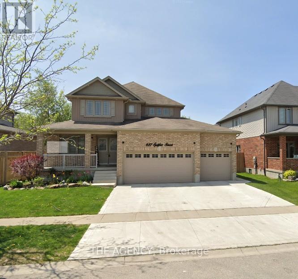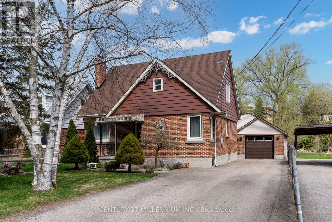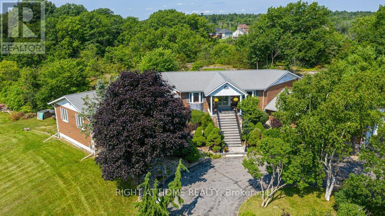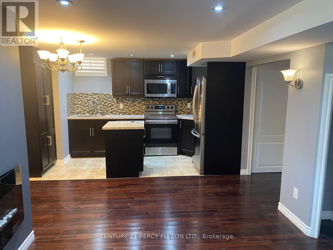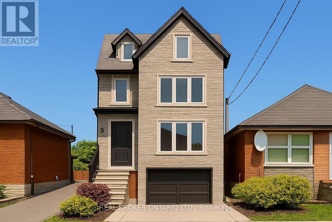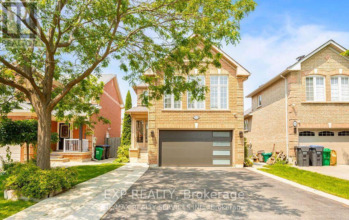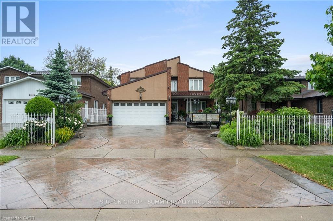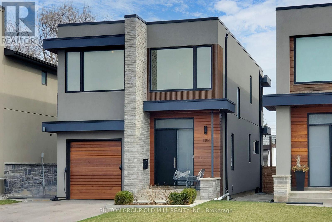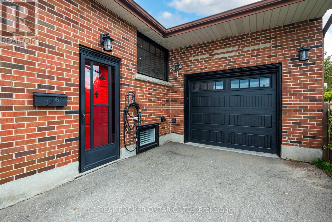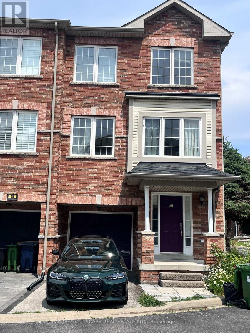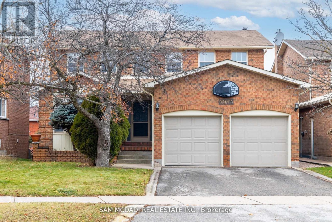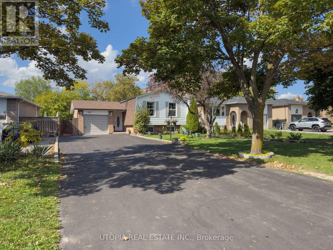50 Albemarle Street
Brantford, Ontario
Fully Brick Beautiful 5 Level Backsplit Layout Completely Freehold End Unit Townhome with an Extra Long Driveway For Sale Where You Can Easily Park 3 Cars! 1240 Sqft Above Grade + 241 Sqft Half Underground Level + 421 Sqft Unfinished Basement + 200 Sqft Crawl Space Storage + Cold Room Storage, The Home Is Bigger Than You Think, You Have to Check it Out! Tucked Away on a Quiet Street with Little Traffic for Your Enjoyment. Extensive Renovations All Recently Completed, Including New Flooring/Tiles, Baseboards, Redone Garage, New Elegant Oak Stair Railings & Iron Spindles, Entire House Freshly Painted, Lots of Electrical Upgrades! Direct Entrance From Garage to the House! Main Floor has New Porcelain 12x24 Tiles Throughout with a Brand New Powder Washroom & Large Dining Room! Entirely New Kitchen with Lots of Cabinets, Quartz Countertops, Stainless Steel Appliances & Double Sink! Lots of Newer Windows & Flooring on the Floors. The 2nd Level is a Huge Living Room, 20 Feet Long, with a Double Glass Sliding Door Taking You Out to Raised Deck with Stairs Access to the Fully Fenced Backyard. On the Third Level You will find All Bedrooms and a Full Washroom, Master Bedroom has a Large Walk-in Closet. A Second Living Room is on the Lower Level, Also 20 Feet Long. The Basement is Very Large with the Laundry Units, A Cold Storage Room, and a Huge Crawl Space Under the 2nd Living Room, Great to Store Away All Seasonal Items in Boxes. 2nd Access to The Backyard From the Side. 10 Minute Walk to Woodman Elementary School! Literally 2 Minute Walk to Echo Park with Large Fields & a Playground. Lynden Mall, Costco, Restaurants, Downtown Brantford, Laurier Campus, Conestoga Campus, Hwy 403 Exit, All Less than a 10 Minute Drive Away! You'll Love the Backyard, the Area Under the Shade & The Grass Area for Your Enjoyment! (id:61852)
Right At Home Realty
175 Werry Avenue
Southgate, Ontario
Welcome to this stunning, move-in-ready gem offering over 4 bedrooms of comfortable and stylish living in a sought-after neighborhood. This home features a grand double-door entry that opens to a spacious layout with separate living, dining, and family rooms perfect for families and entertaining guests. The upgraded eat-in kitchen with large windows, and a walkout to a beautifully landscaped backyard. Enjoy premium finishes throughout, including pot lights, hardwood floors, oak stair case with iron pickets, fresh paint, and a separate side entrance to the basement ideal for future income potential or extended family living. Upstairs, you'll find 4 generously sized bedrooms, each with walk-in closets and large windows that flood the space with natural light. Don't miss out on this incredible opportunity your forever home is waiting! (id:61852)
Century 21 Property Zone Realty Inc.
1 Erinlea Court
Ottawa, Ontario
Nestled on a quiet court in the sought-after Country Place community, this beautifully maintained residence offers luxury, comfort and thoughtful upgrades throughout.Highlights include a custom kitchen with quartz countertops, oak hardwood floors, fully renovated main bathroom, updated guest bathroom, freshly painted home, painted maple staircase, crown molding, surround sound speakers on main floor and new lighting throughout the home. The home features an upgraded modulating furnace (2023) for energy efficency, a modernized electrical panel (2023) and an EV charger outlet in the double-car garage. The roof and windows were upgraded in 2016, with a 50-year warranty for the roof. Enjoy the sunken family room with a stylish open concept Napoleon gas fireplace (2020). The finished basement includes a cozy carpeted rec room, with a nook to create either a bar or an office space. Lots of storage space in the unfinished part of the basement, with a cedar closet, workshop area and gym space. Step outside to a professionally landscaped, private backyard oasis featuring lush perennial gardens, a larger deck, pergola, hot tub and a Keltic stone patio perfect for entertaining or relaxing.Additional peace of mind comes from a new sewer drain replacement (2024) from the house to the street.This move in ready home is a rare opportunity in a prime location.*For Additional Property Details Click The Brochure Icon Below* (id:61852)
Ici Source Real Asset Services Inc.
208 King Street E
Kingston, Ontario
Welcome to 208 King St E., Kingston*Stunning heritage home located just minutes from Queen's University, hospital, parks, library & transit*Freshly painted and updated*As you enter the grand foyer on the right, there is a huge welcoming living room with pocket doors, built-in book shelves, & gas fireplace*On the left you find the main floor office with a window and gas fireplace along with the 1st staircase to the 2nd floor, followed by a spacious dining room offering double doors, built-in storage, window, an updated 3pc bathroom, 2nd staircase to the 2nd floor, main floor primary bedroom offering a skylight, window & 3pc bathroom, the 1st kitchen with stainless steel appliances, pot lights & lots of storage, and an exit to the private, spacious backyard*On the 2nd floor you will find a sitting area, the bright primary bedroom with a fireplace, built-in book shelves, and windows*Plus 3 well appointed bedrooms, 2 x 3pc bathrooms, & 2nd kitchen*The 3rd floor self-contained apartment offers a bright open concept kitchen, breakfast area, living room, bedroom with a walk-in closet, 3pc bathroom, gas fireplace, fridge, stove, built-in dishwasher, washer, dryer, separate heating/cooling system*Walk-out to a huge deck with stairs leading the backyard*The basement consist of the open concept laundry room, 3pc bathroom, and utility room*This is an excellent property to add to your investment portfolio with an opportunity to rent out the entire home, or live in the upper apartment and rent out the rest of the home*Also listed on Cornerstone Association of Realtors 40751244 & TRREB X12345969*On-Street parking permits are available for residence starting at only $12/Month including tax for homes without a driveway* (id:61852)
Key Realty Connections Inc.
288 Salisbury Avenue
Cambridge, Ontario
POWER OF SALE: Be prepared to be impressed! This tastefully decorated 3 bedroom raised bungalow sits on a spacious lot in a desired neighbourhood. The stamp concrete walk-way and stairs lead to an inviting foyer. This carpet free home is sure to please and boasts lovely hardwood floors, a bright living room/dining room area, cozy rec room with new built-in electric fireplace, soaker tub in bathroom and skylight. Newer windows and Oversized garage (23x25) and the fully fenced backyard is great for entertaining and large enough for a pool. Large deck with gazebo and retractable roof. Custom 10x12 shed designed by Heritage Designs. Close (id:61852)
RE/MAX Gold Realty Inc.
120 Sutherland Crescent
Cobourg, Ontario
Nestled in the heart of Coburg's sought-after Chipping Park neighbourhood, this energy efficient certified, two-storey home offers exceptional living for the growing family. Featuring four generously sized bedrooms, a finished basement, and a fully fenced yard, there's plenty of room to live, work, and play. Plus, enjoy peace of mind with a recently updated roof. A large front foyer with a curved staircase makes a memorable first impression. The main floor flows beautifully, featuring a bright front living room with a bayed window nook, a formal dining room flooded with natural light, and an eat-in kitchen with classic wood cabinetry, a double sink with dual windows, tile backsplash, and an informal dining area with a pantry and walkout to the backyard. Adjacent to the kitchen, a cozy family room with a gas fireplace provides the perfect spot for quiet evenings. A guest bath, main floor laundry, and inside entry to the attached garage add convenience. Upstairs, the expansive primary bedroom features a walk-in closet and a private ensuite with a jetted tub and a separate shower. Three additional bedrooms and a full bath complete the second floor. The finished lower level offers even more space, featuring a large recreation room with a wet bar area, as well as a den and an office, ideal for hobbyists or a home-based business. Outside, enjoy summer days on the sprawling back deck, overlooking the lush garden with established perennials, a lilac tree, a blackberry bush, and a fire pit area. Located just minutes from schools, parks, shopping, restaurants, and Highway 401, this well-maintained home is the perfect blend of comfort, space, and convenience. (id:61852)
RE/MAX Hallmark First Group Realty Ltd.
22 O'brien Street
Marmora And Lake, Ontario
Welcome to a family friendly neighborhood . Fully upgraded semi detached home with lots of natural light ,Great home for the growing family with amazing kitchen including all SS LG appliances and new high glass cabinet and new lighting fixture , 3 good sized bedrooms with a full glass shower bathroom and all new window and carpet. This property is a must to see from its luxury foyer to an amazing deck outside in the backyard with stunning view pure nature. Using all glass railing porch and backyard deck with all new asphalt drive way and new fresh grass . (id:61852)
Right At Home Realty
19 - 755 Linden Drive
Cambridge, Ontario
Welcome to this bright and beautifully designed unit, perfectly situated on a premium lot backing onto a tranquil ravine. Featuring a walkout basement, this home presents outstanding potential for both growing families and savvy investors. The main floor showcases a spacious, open-concept layout with a large living area and a modern kitchen complete with a central island-ideal for entertaining. Oversized windows flood the space with natural light, creating a warm and inviting ambiance throughout. Thoughtfully designed with functionality in mind, the home includes a convenient area. Located just minutes from Highway 401 and Highway 7/8, Conestoga College, shopping centers, restaurants, public transit, parks, and scenic trails this home offers unmatched convenience. Nestled in a high rental demand area, this move-in-ready townhouse is a fantastic investment opportunity in a rapidly growing Cambridge community. Don't miss your chance to own this exceptional property! (id:61852)
Homelife/miracle Realty Ltd
325 Trottman Road
Cramahe, Ontario
Set on 37 acres of picturesque countryside, this hobby farm offers the perfect blend of peaceful rural living and practical functionality. A charming barn, fenced paddocks, and approximately 20 acres of workable hay fields make this an ideal property for equestrian or farming pursuits. Begin your mornings on the tranquil front porch, soaking in views and the quiet rhythm of country life. Step inside to a spacious front entry that leads into a bright front living room with French doors and a bay window. The open-concept main living area features a cozy family room with a fireplace and walkout, a dining space framed by a sunny bayed window nook, and a well-appointed kitchen with stainless steel appliances, pantry, breakfast bar, and generous counter and cabinet space. The main floor also features a versatile office or bedroom with a large window, a guest bathroom, laundry area, and a convenient mudroom. Upstairs, the spacious primary suite boasts a full ensuite with a soaker tub and separate shower. Three additional bedrooms and a full bathroom complete the upper level.Step outside to enjoy the covered back deck, a fenced yard area, and attached garage. Outbuildings include a barn, paddocks, and additional structures to support your agricultural needs. The property features approximately 4 acres of fenced paddocks, equipped with electric fencing and an automatic water feeder in two of them. Whether you're seeking a hobby farm or a serene country retreat, this property is the ideal escape. (id:61852)
RE/MAX Hallmark First Group Realty Ltd.
9727 Dundas Street E
Erin, Ontario
Welcome to your own private paradise just outside of Erin - where luxury, lifestyle, and location converge. This exquisite executive bungalow offers approximately 8,000 sq ft of total finished living space, blending comfort, elegance, and thoughtful design, both inside and out. Set on a beautifully landscaped lot just over an acre, the property is fully fenced and equipped with an in-ground sprinkler system. The backyard is a true oasis for relaxation and entertainment. Dive into the saltwater pool with a cascading waterfall, unwind in the covered hot tub, or host gatherings under the covered porch featuring cedar ceilings, outdoor speakers, a TV, and a wood-burning fireplace for cozy evenings. This outdoor space feels like your private resort, perfect for summer parties or tranquil morning coffees amid lush gardens. Inside, the main floor spans 3,500 sqft with soaring cathedral ceilings in the stunning great room. Durable bamboo flooring and a double-sided fireplace enhance the home's heart, while the eat-in chef-inspired kitchen, updated in 2022, boasts high-end appliances and ample prep space, ideal for daily meals or entertaining. Three generous bedrooms on the main level each offer their own ensuite bathrooms, including the luxurious primary suite with heated floors in both the ensuite and shoe room, a soaker tub beside a fireplace feature, and a walkout to the hot tub. A versatile 1,000 sqft loft above the oversized 3-car garage serves as guest space or a home studio, complete with a three piece bathroom with heated floors. The finished lower level adds approximately 3,500 sqft of living space, featuring heated floors, two bedrooms, two full baths, and a full kitchen. With smart technology and premium finishes, this home is not just a residence; it's a lifestyle. Close to schools, shopping, dining, equestrian centres, golf, and the nearby Elora Cataract Trail, it offers everything you need for a luxurious life. (id:61852)
Royal LePage Rcr Realty
67 Fieldstream Chase
Bracebridge, Ontario
This beautiful 2-storey home is perfect for families! It offers 1,500 sq. ft. of living space,3 spacious bedrooms, and 2.5 bathrooms. The double car garage gives you plenty of room for parking and storage and there's no sidewalk, so you get a full-length driveway for extraparking. The basement has a separate side entrance, making it a great space to finish in the future whether for a rental unit, in-law suite, or extra living space. A solid, well-kept home in a great area ready for its next owner!This beautiful 2-storey home is perfect for families! (id:61852)
RE/MAX Gold Realty Inc.
351591 17th Line
East Garafraxa, Ontario
Experience modern country living at its finest in this stunning brand new luxury estate, To be built on a private, natural 100-acre property with a breathtaking 35-acre artesian-fed lake. Thoughtfully designed and masterfully built, this approx. 3,000 sq. ft. bungalow with a fully finished walk-out lower level offers over 5,200 sq. ft. of premium living space, blending elegance, comfort, and nature in perfect harmony. Home Highlights: ---4+2 bedrooms | 5 bathrooms including 3 private ensuites -- Open-concept great room with 14 ceilings, custom fireplace, and wall-to-wall windows overlooking the water ---Chefs kitchen with oversized island, high-end appliances, and walk-in pantry --- Elegant dining room and lounge perfect for entertaining---Main-floor primary suite with spa-like ensuite, glass shower & standalone tub ---Finished lower level includes media room, bar, sauna, and 2 more bedrooms--- Covered porches and expansive decks to enjoy---Oversized 2+ car garage, steel and engineered construction, premium finishes throughout Outdoor & Property Features: ---Situated on a rare 100-acre natural oasis---Private access to a 35-acre lake ideal for paddle boarding, fishing, and swimming ---Surrounded by mature forest and wildlife. (id:61852)
Century 21 People's Choice Realty Inc.
43 Rowanwood Avenue
Brantford, Ontario
Welcome to this beautifully cared for 2 bed, 2 bath bungalow with finished basement sitting on a corner lot on a quiet street in Echo Place. This home features a stone walkway leading up to the front porch, a two tier deck in the backyard complete with large outdoor dining area, a quiet sitting area just off the deck under a tree and a large shed with bay door. Three good size bedrooms on the main level with 4 pc bath. Large rec room in the basement with gas fireplace, basement level laundry, 3 pc bath, built in cabinets and bonus room providing plenty of storage. Triple wide driveway at the side of the house with stairs leading up the deck to the back door. Large double gates next to the driveway for added access to the backyard. (id:61852)
New Era Real Estate
37 Summer Breeze Drive
Quinte West, Ontario
Welcome to 37 Summer Breeze Dr in Quinte West. Lot Size 65 x 130 FT. 3 beds, 3 Baths home featuring spacious Double Car Garage. The Stylish Kitchen Offers Quartz Countertops, Breakfast Area, Excellent for Entertaining Guests. Upgraded Basement and Windows, Minutes to HWY 401. Walking Distance to lake, Located near Breathtaking Views of Young's Cove Prince Edward Estates, also very good tenant living now $3,000 Paying (A+ Tenant) (id:61852)
RE/MAX Ace Realty Inc.
57 Freeman Drive
Port Hope, Ontario
Welcome to your perfect family retreat in the heart of Port Hope! This spacious and inviting home offers everything a family could desire, blending comfort with convenience in a location that truly feels like home. Situated close to town amenities, schools, and parks, you'll have everything you need just a short distance away. As you step inside, you're greeted by a bright and welcoming main level, where large windows fill the space with natural light, creating a warm and cozy atmosphere. The functional layout is ideal for both everyday living and special gatherings with loved ones. On the lower level, the family room offers a peaceful escape, complete with a charming fireplace perfect for unwinding after a long day. The upstairs features generously sized secondary bedrooms that provide a comfortable space for family and guests alike. The spacious primary bedroom serves as a serene retreat, offering comfort and relaxation. In addition to the main living areas, the finished basement provides bonus living space for the family to enjoy. Whether its a game night in the rec room or a quiet space for hobbies and relaxation, this area adds wonderful versatility to the home. Outside, the magic continues with an expansive backyard that's perfect for family fun and entertaining. After a swim in the pool, the 2-tier deck is the ideal spot to dry off, fire up the barbecue, and enjoy a meal together in the fresh air. Whether you're soaking in the hot tub under the stars or simply relaxing on the deck with friends, this outdoor space is designed for creating memories and enjoying life's simple pleasures. (id:61852)
RE/MAX Hallmark First Group Realty Ltd.
692 5 Concession W
Hamilton, Ontario
Welcome to your dream country retreat in desirable Rural Flamborougha rare opportunity to own over 22 acres of beautiful land featuring a 2,600 sq ft custom-built home, a 4,500 sq ft commercial-grade shop, and your own private oasis complete with a saltwater propane-heated pool and hot tub. The home boasts a bright eat-in kitchen with abundant cabinetry, a functional island, and walkout to the deckperfect for indoor-outdoor living. The main floor offers hardwood flooring throughout, a formal dining area, a cozy family room with a wood-burning fireplace, a dedicated office, powder room, and mudroom. Upstairs, youll find four generous bedrooms, including a spacious primary suite with a walk-in closet, separate sitting area (ideal as a second office), and a luxurious 5-piece ensuite. The partially finished basement includes laundry, sump pump, and a convenient walk-up to the backyardgreat for in-law potential. The massive shop is ideal for entrepreneurs, currently set up for a fixture business and features in-floor and forced-air heating, an office, bathroom, 200 amp service, its own well and septic, and large overhead doors with direct road access. Zoned A2 with special exception, this is a truly unique property offering both lifestyle and business potential in one incredible package. (id:61852)
Royal LePage Meadowtowne Realty
631 Lawrence Street
Cambridge, Ontario
Attention Investors, First-Time Home Buyers, Renovators. This large up/down legal duplex with separate utility meters for each unit is ready for you. Live in one apartment and collect rent from the other! The brand new main floor offers a spacious two-bedroom unit with access to the backyard, a well-laid-out entrance/mudroom, and a back deck. The second floor has a well-appointed two-bedroom unit with a main street entrance, a large front porch, and a sizable second-floor porch. The property has great curb appeal, featuring a huge, deep lot measuring 49.59 ft by 199.02 ft. Located in a mature residential neighborhood, only a few blocks from downtown Preston, with easy access to Hwy 401. Surrounded by many city parks, green spaces, and close to the Grand River. Engineered stamped drawings to convert the property into a legal triplex by renovating the basement are available. This is a fantastic opportunity for a savvy investor or first-time home buyer, with major upside potential. (id:61852)
Royal LePage Real Estate Services Ltd.
42 Gailmont Drive
Hamilton, Ontario
Charming 3 Bedroom Bungalow in a Great Location. Main Floor Features 3 bedrooms and a 4 piece bathroom. Large Family Room with Plenty of Natural Light. Partially Finished Basement with Separate Entrance. Huge Lot 51 Ft x 150 ft. Fully Fenced Backyard with 2 Sheds. 6 Car Driveway. Conveniently Located Close to Highways, Shopping and Restaurants. Perfect for Renovators, Contractors and Handy People. (id:61852)
RE/MAX Premier Inc.
8554 Hwy 7 Road
Guelph/eramosa, Ontario
Welcome To 8554 Hwy 7 Rockwood . Great Property Zoned Residential & 40% Industrial Delightful 5+1 Br/3 Washrooms County Home & A Legal Business/Shop On Your Own Property. Legal Non-Confirming Res + Rural Industrial M1 Zone (H). NE CornerHw7/Fellows Rd. Property Have Natural Gas. Existing Workshop Area And Future Addons Can Be Used For Any M1 Zoning Purposes. Great Exposure To HWY And Passing Traffic For Drawing Attention For Any Business Purpose. House have 150 Amps & Workshops Have 50 Amps. Total In 200 Amps service on Property, 19X35 Feet Workshop With 12 Feet Door Workshop is insulated, Concrete Floor and Wood Stove Heating. Great Well Water Quality, Mature Trees And Beautiful natural Views. Two Entrances From Front And Back. Plenty Of Parking Spaces.20 Mins to 401 & Milton. **EXTRAS** All Elf's, Fridge, Stove, New Dishwasher, Washer, Dryer, Hot Water Tank Owned, Water Softener With UV Treatment Unit, Central Vacuum, Pantry In The Kitchen. New Pump Installed In The Drill Well. (id:61852)
Homelife Maple Leaf Realty Ltd.
123 Granville Crescent
Haldimand, Ontario
Experience Luxury Living in the Heart of Caledonia! Step into this beautifully upgraded 3-bedroom, 2.5-bathroom townhouse offering approximately 1,625 sq ft of elegant living space. This stunning 2-storey home features an open-concept main floor with a modern kitchen, spacious dining area, and bright living roomperfect for both everyday living and entertaining. The primary suite boasts a walk-in closet and a luxurious 4-piece ensuite. Two additional generously sized bedrooms and a second walk-in closet provide ample space for family or guests. Located in a charming, fast-growing community with a true small-town feel, this home is just 1520 minutes from a major city and Hamilton International Airport, and only 10 minutes to Costco and other shopping conveniences. Dont miss your chance to own this stylish, move-in-ready home. Your new home awaits book your showing today! (id:61852)
Swift Group Realty Ltd.
23 Holly Trail
Puslinch, Ontario
-Tranquil Lakefront Living at 23 Holly Trail- Your Private Retreat on Puslinch Lake. Welcome to 23 Holly Trail, a charming 3-bedroom, 1-bathroom home nestled on the shores of picturesque Puslinch Lake. This inviting property offers a rare opportunity to embrace peaceful, lakeside living just minutes from city conveniences. Inside, you'll be captivated by sweeping lake views and a warm, cottage-style ambiance. The open-concept living and dining area features beautiful hardwood floors, vaulted wood ceilings, and a unique spiral staircase, adding rustic charm and character. The spacious kitchen is a chefs delight, complete with a large island/breakfast bar, plenty of seating, and a cozy coffee bar area ideal for entertaining or enjoying quiet mornings by the water. The lofted third bedroom provides a perfect guest space or private retreat and includes generous storage. Throughout the home, natural light and waterfront vistas create a serene, calming atmosphere.Step outside to your own lakeside oasis. A large patio and private dock invite you to unwind, entertain, or explore the water perfect for boating, swimming, or simply enjoying the view. Additional features include: A lifetime warranty on the metal roof (house and shed). Fiber optic internet, ensuring reliable high-speed connectivity, Close proximity to Highway 401, offering quick access to nearby amenities while maintaining a true escape-from-it-all feel. Experience the best of cottage living without the long drive. Whether you're looking for a full-time residence or a weekend getaway, this unique lakefront home blends natural beauty, comfort, and convenience. Don't miss your chance to own a slice of paradise. (id:61852)
RE/MAX West Realty Inc.
6175 Fourth Line
Erin, Ontario
Dreaming of country living w/homegrown adventures & happy chickens? Welcome home! This extensively renovated home, on a pristine 1-acre lot amidst rolling hills & vistas, perfectly blends old-farmhouse charm w/modern convenience. It's a super peaceful setting in charming Orton, where you'll feel part of a vibrant community w/amazing neighbors.The gourmet eat-in kitchen boasts high-end appliances, an inviting island, hand-poured concrete countertops, & a beautiful dining bench. The great room's soaring fireplace infuses warmth, creating the ultimate family gathering place. A thoughtful layout & ample windows showcase outdoor beauty, plus a delightful games nook is perfect for kids.Upstairs, the primary suite features stunning panoramic views & an exceptional w/i closet. Bathe in luxury w/an oversized freestanding soaker tub, rain shower, & dual quartz vanities. 4 add'l bedrooms, a gorgeous 5-pc bath, bonus family room, spacious laundry, & office spaces complete the upper level.W/its convenient layout & massive 3-car garage, this home offers incredible value.The exterior has undergone $30K+ in new landscaping last year. The expansive lot, enclosed by a custom farm-style fence, includes a functional chicken coop, fruit & veggie garden, & over 60 planted trees. Backing onto a hay field, it offers expansive views. Enjoy stunning sunrise & gorgeous sunset views daily.Beyond, find the Cataract Trail. Its exceptional accessibility means 5 mins to Hillsburgh & amenities; 15 mins or less to downtown Fergus, Erin, & Orangeville; 30 mins to Guelph & Elora. Orton has a community center w/hockey rink, parks, & baseball diamond, hosting year-round events. (id:61852)
Royal LePage Rcr Realty
257 Berry Street
Shelburne, Ontario
Charming 2 Storey Detached Family Home on a Quiet Street - Perfect for Growing Families. Welcome to this well maintained 2-storey detached home located on a peaceful, family friendly street in a desirable neighbourhood. This 3 Bedroom 2.5 bath offers comfort, convenience and room to grow making it an ideal place to call home. Private, fenced backyard with a deck makes for a great place to enjoy a morning coffee. The kitchen features custom drawers that make storage simple and easy to access. The primary bedroom offers a large walk in closet and 4 piece ensuite. The open concept kitchen and family room is combined with a dining room and breakfast bar that will surely become the heart of the home. The unfinished basement offers tremendous opportunity for additional living space and a rough in for a bathroom is available. The double garage with openers will allow you to park 2 vehicles indoors in the winter months. Be sure to check out the virtual tour to see how well laid out this home is. 257 Berry Street will not disappoint. (id:61852)
Royal LePage Rcr Realty
928 Dunblane Court
Kitchener, Ontario
Well maintained, 3 +1 bdrm & 3.5 bath detached house on a quiet family-friendly court. Very functional open-concept layout; separate living and dining areas and 2-pc powder room on main floor. 2nd floor offers large Primary Bedroom with 4-pc En-suite and walk-in closet, and 2 additional good-sized bedrooms. Approximately 650 sqft Fully Finished Legal Basement with side separate entrance with 1 Bedroom, 1 Bathroom,1 kitchen, and separate additional Laundry room. Can be a great income generating potential if needed. Currently tenanted. tenant can be assumed or given a 60 day notice to vacate. Private fenced backyard perfect for outdoor entertainment. This property is close to top rating Schools, Parks, trails, Shopping centers, Highway. (id:61852)
Sutton Group Quantum Realty Inc.
7 John Street
East Garafraxa, Ontario
Welcome to your private paradise - a stunning 50+ acre estate in the serene village of Orton. This exceptional property includes over 30 acres of workable land, mature forests, two peaceful streams, and a picturesque pond with a sandy beach, offering tranquillity and endless recreational opportunities. At the heart of the estate is a fully renovated home featuring over 3,300 square feet of elegantly designed living space. The main level seamlessly integrates the living, dining, and sitting rooms, perfect for family gatherings or quiet evenings. The gourmet kitchen is both stylish and functional, complete with premium appliances, elegant cabinetry, and ample counter space. A spacious family room with built-in storage leads directly to the outdoor areas. Nearby is a large laundry room, enhancing convenience. Upstairs, each of the three generous bedrooms features its own ensuite bathroom, creating private retreats for family or guests. The primary suite offers calming views of the landscape, a walk-in closet, and a luxurious spa-like ensuite. The finished third floor serves as a versatile sun-filled space with skylights, ideal as a fourth bedroom, studio, playroom, or additional living area. Outside, the expansive land invites you to paddle in the pond or relax on the beach. Enjoy exploring the wooded areas or nurturing the fertile land. Two beautifully restored barns provide additional storage or event space. Located in the friendly community of Orton, this estate combines rural serenity with the convenience of nearby towns and amenities. This property is more than a home; it's an escape, an investment, and the opportunity to embrace the lifestyle you've always dreamed of. (id:61852)
Royal LePage Rcr Realty
1482 Caen Avenue
Woodstock, Ontario
This exceptional freehold townhome, built in 2017 by Claysam Custom Homes, showcases modern upgrades, premium finishes, and a layout designed for comfortable, stylish living. Featuring 3 generously sized bedrooms, 4 well-appointed bathrooms, and a fully finished basement, this home truly has it all. Step into the bright, open-concept main floor with an upgraded kitchen, highlighted by a chic backsplash and quality finishes. The upstairs laundry adds convenience to everyday living, while the spacious primary suite boasts a custom fireplace and built-in cabinetry in the walk-in closet offering a perfect blend of luxury and function. Enjoy the fully fenced backyard, ideal for entertaining or quiet enjoyment. With a single-car garage (featuring inside access to the home and backyard) and two driveway spaces, parking is never a concern. Tucked away on a peaceful street, yet minutes to Highway 401, top-rated schools, parks, and Sally Creek Golf Club, this home offers the perfect mix of comfort, convenience, and charm. For all the dimensions and measurements, please see the attached floor plans. (id:61852)
Century 21 Property Zone Realty Inc.
76 Scarletwood Street
Hamilton, Ontario
Beautiful 3Br 3Wr Home Situated In The Prestigious Stoney Creek Mountain Location. Almost 1500 Sf Of Bright And Open Concept Living Space. Huge Living & Dining. Spacious Kitchen With Quartz Counter, Breakfast Bar, Back Splash And Upgraded Steel Appliances. Generous Sized Bedrooms. Master Br Has W/I Closet And Ensuite Bath. No Carpets Throughout. Upper Flr Laundry. Painted In Neutral Tones. Plenty Of Storage. Close To Schools, Park, Groceries Etc. Move-In Ready. (id:61852)
Royal LePage Signature Realty
202 Conifer Creek Circle
Ottawa, Ontario
This 3-bedroom townhouse is nestled in the desirable Bridlewood neighborhood of Kanata, on a quiet Conifer Creek Cir. Family-friendly area with great schools, malls and parks. Built in Nov 2016, just one owner and only one person lived there, smoke free place, 2.5 bathrooms, a fenced backyard, a living room with a gas fireplace. Central air conditioning and forced air heating system (natural gas). The flooring is a laminate and wall-to-wall carpet in 2 bedrooms. Unfinished basement. *For Additional Property Details Click The Brochure Icon Below* (id:61852)
Ici Source Real Asset Services Inc.
4329 Concord Avenue
Lincoln, Ontario
Charming Raised Bungalow Semi-Detached Home Ideal for Families or Investors! Welcome to this beautifully maintained semi detached raised bungalow nestled in an amazing , family-friendly neighborhood. This semi-detached gem offers a spacious and bright layout with large windows, an open-concept main living area that's perfect for entertaining or relaxing with loved ones. This charming home features a bright and spacious layout with two generously sized bedrooms on the main level, a modern 4-piece bathroom, and an updated kitchen complete with stainless steel appliances. The eat-in kitchen offers a seamless flow to the backyard through a walkout patio complete with a gazebo, ideal for outdoor dining and entertaining. The fully finished basement offers a separate entrance, making it perfect for an in-law suite or rental potential. It includes three additional bedrooms, a 3-piece bathroom, and a large laundry room with washer and dryer, lots of closets and storage space! Enjoy the fully fenced, gated backyard with meticulously maintained grass perfect for kids, pets, and private gatherings. (id:61852)
Royal LePage Credit Valley Real Estate
4566 Harwood Road
Hamilton Township, Ontario
Set on a sprawling 23-acre estate, this striking modern residence exemplifies the perfect balance between contemporary elegance and rural serenity. Every detail has been thoughtfully curated, blending sleek architectural design with high-performance construction, including efficient ICF walls and radiant heated concrete flooring. Step into a grand, open-concept living area defined by cathedral ceilings and a dramatic wall of windows. A double-sided Napoleon propane fireplace anchors the space, connecting the living room to a sophisticated dining area adorned with modern lighting and walkout to the second-level deck ideal for outdoor entertaining. Sunlight pours into the kitchen through oversized windows and skylights, offering breathtaking views of the rolling countryside beyond and showcasing top-tier Jenn-Air appliances, striking Dekton countertops and a waterfall island with a breakfast bar. Resort-style living awaits in the private attached oasis. A 14x24 heated indoor saltwater pool, soaring 20-foot ceilings, expansive windows, a hot tub, and space for a lounge or home gym create an oasis-like experience, ideal for year-round relaxation and entertaining. The primary suite is a tranquil retreat featuring a walk-in closet and spa-inspired ensuite with dual vanity, freestanding soaker tub, and glass shower enclosure with steam shower. An additional bedroom and two bathrooms round out the level. The finished lower level adds flexible living space, including a sprawling bedroom suite with sitting area, semi-ensuite bath, and walkout to a covered patio. A massive recreation room with a walk-in closet offers potential for a future fourth bedroom. Enjoy a lower covered patio area, fenced yard, and firepit area, perfect for summer nights under the stars. Additional highlights include a radiant heated 4-car garage and a 16x24 barn for versatile use. This one-of-a-kind property is the pinnacle of modern rural luxury. Just under 15 minutes to Cobourg and Highway 401. (id:61852)
RE/MAX Hallmark First Group Realty Ltd.
51 Osprey Street S
Southgate, Ontario
Welcome to this beautifully restored century country home, offering over 2000 sqft (MPAC) of thoughtfully updated living space-ideal for young families seeking timeless charm with modern conveniences. Step inside to find sun-filled, spacious rooms with classic hardwood floors, tall baseboards and a graceful staircase. The main floor features a cozy family room, elegant living and dining areas and a large, family-sized kitchen with a breakfast nook, stainless steel appliances, pot drawers, a lazy Susan and a built-in dishwasher. Enjoy the added functionality of a main-floor office, powder room, laundry room and a bright mudroom with access to the oversized garage. Upstairs, you'll find generously sized bedrooms with large closets and an updated bathroom with a stunning claw-foot tub and separate glass shower-perfectly blending vintage elegance and modern style. Set on a picturesque 72 x 137.5 ft lot, this home offers serene living with perennial gardens, a spacious deck for entertaining and parking 5-6 cars. Major updates include a durable metal roof, cement driveway, newer furnace, garage door, back door, eaves, soffits, and many windows. Country charm, character, and comfort-this home truly has it all. (id:61852)
Exit Realty Hare (Peel)
991 Douro Third Line
Douro-Dummer, Ontario
Beautiful Country setting just East of Peterborough - quiet location surrounded by farmland, updated brick bungalow with large heated garage, hot tub, campfire pit and spacious shed with hydro on 200x150 lot. A lovely tranquil spot, so peaceful, 3+1 bdrms, spacious livingroom, bright kitchen & dining area, allergy friendly solid surface flooring throughout, partially finished lower level, forced air furnace, cozy woodstove, central air, laundry hookups on main level also +++ Shows very well, lots of room to garden, kids to play outside, enjoy the sunsets from your hot tub or making smores with friends and family over the fire. The heated garage/workshop has it's own electrical panel as well, perfect for hobbyists. (id:61852)
RE/MAX Rouge River Realty Ltd.
3034 Station Road
Howick, Ontario
Welcome to 3034 Station Road, Fordwich where luxurious country living meets thoughtful design and functionality on nearly 3.4 acres of beautifully landscaped land. This custom-built bungalow boasts over 3,000 sq. ft. above grade with accessibility in mind, offering wide hallways, doors, and a main-floor layout perfect for families or retirees alike. Inside, you'll find 4 bedrooms, 4 bathrooms, a gourmet kitchen with high-end appliances, and a sprawling dining area ideal for entertaining. The finished basement includes a massive rec room, extra bedroom, ample storage, and even a cold cellar. The heated attached triple garage and oversized workshop with separate heat, power, and water are a dream for hobbyists or entrepreneurs. Modern comforts include a high-efficiency propane furnace, central air, water treatment systems, partial generator, and smart layout with main-floor laundry and mudroom. Enjoy tranquil pond views, peaceful walking trails, and nature right outside your door, all while being minutes from the heart of Fordwich and nearby towns like Wingham and Listowel for shopping, schools, and healthcare. Whether you're raising a family, downsizing with style, or need space to grow your business from home, this stunning property offers unmatched versatility, privacy, and quality craftsmanship. Book your private showing today and discover everything this one-of-a-kind home has to offer! (id:61852)
Exp Realty
167 Academy Place
Guelph/eramosa, Ontario
This charming 1,371 + 382 sq ft, 3-bed, 2-storey home is tucked away on a quiet court in a family-friendly Rockwood neighbourhood. Enjoy small-town charm with commuter convenience, just minutes to Hwy 7, the Acton GO Station, and under 20 minutes to Guelph, Milton, and the 401.Ideally located near top-rated schools, parks, and everyday amenities, you're also just minutes from the stunning Rockwood Conservation Area and the villages local shops, cafés, and restaurants.The home offers great curb appeal with shady trees, a mature front garden, a long driveway for six vehicles, and a detached 2-car garage. The front steps and covered porch were redone in 2024, creating a lovely space to enjoy the quiet court.A sliding door off the eat-in kitchen opens to the fully fenced backyard complete with patio space, lush gardens, a garden shed, cedar play structure, and a gate to forest trails.Inside, a bright foyer welcomes you with tile flooring and a spacious front closet. The cozy family room features hardwood flooring, a gas fireplace, and large windows. The eat-in kitchen offers ceramic flooring, under-cabinet lighting, ample storage, and access to the backyard.The dining room, just off the kitchen, boasts hardwood floors and a second gas fireplace, ideal for entertaining. A 2-piece powder room completes the main level. Upstairs, the primary bedroom features a high ceiling, ceiling fan, two bright windows, a walk-in closet, and a private 4-piece ensuite with tub/shower, vanity, and storage. Two additional bedrooms, a linen closet, and a 4-piece main bath complete this level.The finished basement includes a large storage closet, spacious rec room, a 2-piece bath with double-door storage, utility room with washer/dryer, laundry sink, furnace, water heater, workbench, under-stair storage & so much more! (id:61852)
Exp Realty
261 Overlea Drive
Kitchener, Ontario
Great Start Home, very Well maintained, excellent location, Close to Highways, Stores, Hospital with all other amenities and transportation. Large upgraded eat in kitchen and private fenced backyard. Kitchen upgraded in 2022, Quartz countertop, backsplash, new cabinets and finished basement in 2022. Lots of Pot lights. Non-retrofitted Basement. (id:61852)
Homelife Maple Leaf Realty Ltd.
687 Spitfire Street
Woodstock, Ontario
Set on a premium 55-foot lot in one of Woodstocks most desirable north-end neighbourhoods, 687 Spitfire Street is a showstopper that blends space, style, and function in all the right ways. Featuring a rare 3-car garage with a full concrete triple-wide driveway, this home delivers the curb appeal and practicality that growing families crave. Inside, enjoy a thoughtfully designed living space, plus a fully finished basement with 2 additional bedrooms, a full bathroom, and a spacious open-concept rec areaperfect for movie nights, a home gym, or in-law potential. The main floor offers a seamless open-concept layout with a modern kitchen, stainless steel appliances, a large dining area, and a welcoming living room that opens to the backyard deckideal for summer BBQs and relaxing evenings. Upstairs, you'll find 3 spacious bedrooms, including a primary suite with walk-in closet and private ensuite, along with a second full bath and upper-level laundry for added convenience. Step outside to your fully fenced backyard with a generous deck and room to entertain, garden, or let the kids play freely. Located in a quiet, family-friendly community with parks, schools, and trails nearby, and just minutes to shopping, restaurants, and quick highway access (401/403), this home offers the ideal balance of small-town warmth and commuter convenience.Homes like this are raredont miss your chance to make it yours! (id:61852)
The Agency
78 York Road
Guelph, Ontario
Welcome to 78 York Rd a beautifully upgraded home situated on a generous 50 x 211 ft lot in the heart of Guelph's vibrant Two Rivers neighbourhood! This charming property features extensive modern updates including brand new hardwood flooring, new appliances, new electric fireplace, as well as updated A/C and furnace for year-round comfort. The plumbing has been fully redone with new water and drain lines, and the electrical and windows have also been updated, offering peace of mind and efficiency. Lots of storage space in accessible attic space on the second floor. A standout feature is the massive garage with space for 4 vehicles plus additional living space above, complete with its own full washroom perfect for a home office or studio. Under Guelph's updated zoning by-laws, this property may qualify for a secondary dwelling unit, offering incredible potential for rental income, multigenerational living, or a private guest suite. Whether you're looking to invest or expand your living space, this lot offers flexibility and future growth in a prime location. Families will appreciate the proximity to quality schools. Nearby educational institutions include Tytler Public School, Sacred Heart Catholic School, and John F. Ross Collegiate Vocational Institute, providing options for both elementary and secondary education . Walk-in distance to the University of Guelph. Ideally located directly across from a park and just minutes to the GO Station, downtown, and scenic trails, this property offers unbeatable convenience, lifestyle, and future flexibility. Location, location, location don't miss your chance to own a truly unique and versatile home in the heart of Guelph! (id:61852)
Century 21 Millennium Inc.
550 Queen Street E
Gananoque, Ontario
Imagine owning a slice of paradise in the heart of the Thousand Islands, home to scenic trails, stunning waterfront views, and pristine beaches! Welcome to 550 Queen Street in Gananoque, an over 5000 sq. ft., stunning custom-built waterfront estate for all the seasons on the serene Gananoque River. This expansive 4+1 bedroom home, nestled on a sprawling 4+ acre lot, boasts generously proportioned rooms, providing ample space for every family member to unwind and create lasting memories. With an inviting open-concept design, enjoy seamless flow between the chefs kitchen, dining, and family room. Host unforgettable gatherings on the large patio, or in the expansive 1158 square foot recreation room-ideal for entertaining guests, or enjoying quiet evenings with loved ones. Every window frames picturesque views of your private paradise, inviting you to immerse yourself in nature's beauty. Picture waking up to breathtaking riverfront views, spending sunny afternoons entertaining, unwinding by your inground pool, and enjoying direct waterfront access ideal for boating, fishing, or paddle sports. For those who cherish their hobbies, or need extra space for vehicles, this property boasts 2 garages with over 5 garage parking spaces and a separate workshop-ensuring ample storage solutions tailored to your lifestyle. With its charming locale, the home is conveniently located near all amenities: a stroll downtown, to nearby schools and parks, marina, and a vibrant arts and culture community and scene. This home is perfect for those seeking both tranquility, community, and convenience located within a short driving distance to Ottawa, Kingston, and the GTA. True magic lies in the home's potential: develop, expand, or simply revel in the beauty of your surroundings. Seize this opportunity to own a stunning treasure in eastern Ontario's most stunning waterfront community. Don't just dream it; live it! Experience this stunning property, schedule a visit today, and be captivated. (id:61852)
Right At Home Realty
905 Bamford Terrace
Peterborough, Ontario
Welcome to a charming 4-bedroom house in the heart of Peterborough, Ontario! Nestled in a serene neighborhood, this spacious home is the perfect retreat for families and groups. The Space: As you step inside, you'll be greeted by a warm and inviting atmosphere. The living area is the ideal place to unwind, complete with cozy seating.. The open-concept kitchen is a chef's dream, equipped with modern appliances and ample counter space. Share delicious meals together in the adjacent dining area, with seating for everyone. Bedrooms: The four well-appointed bedrooms offer a comfortable nights sleep for everyone. The master suite boasts a private en-suite bathroom. There's also an additional 2.5 bathrooms for convenience. Location: The house is ideally located just a 10-minute drive from downtown Peterborough, where you can explore charming shops, dine at local restaurants, and immerse yourself in the citys cultural attractions. Outdoor enthusiasts will appreciate the proximity to beautiful parks and trails. Amenities: Washer and dryer. Parking for multiple cars. Family-friendly amenities. The 4-bedroom house offers comfort, convenience, and a welcoming atmosphere for your Peterborough adventure. Can be furnished for extra. Reduced price does not include snow removal (3795 is with snow removal). Utilities are extra. Basement not included. *For Additional Property Details Click The Brochure Icon Below* (id:61852)
Ici Source Real Asset Services Inc.
49 Game Creek Crescent N
Brampton, Ontario
Beautiful two bedroom Basement apartment in prime location in Brampton. Tenant pays 1/3 of utilities. Tenant has a personal washer and dryer, One car parking on the driveway and own private entrance. Ideal for a small family. Book a showing today. **EXTRAS** No Smoking, Pet Restrictions. (id:61852)
Century 21 Percy Fulton Ltd.
108 Hatherley Road
Toronto, Ontario
This newly custom-built 3-storey home in the sought-after Caledonia-Fairbank area, with a 10-foot ceiling on the first floor, a raised family room, delivers a rare combination of design, functionality, and investment potential. Boasting 2,789 sq. ft., with meticulously planned living space, this residence features a modern layout with multiple-level outdoor deck retreats. Each level includes a private sundeck or patio, creating seamless indoor-outdoor living spaces perfect for morning coffee, family gatherings, or entertaining guests. The third floor with skylight is dedicated to an exceptional primary suite, offering a luxurious 5-piece ensuite bathroom, a spacious walk-in closet, and a private deck with panoramic views. The second floor features a secondary primary bedroom with its own 3-piece ensuite and walk-in closet, providing an ideal setup for multi-generational living or guest accommodation. The finished walkout basement, with direct access to a deck, adds versatility ideal as a recreation area, home office, or rental unit, enhancing the property's income potential. The home offers an EV built-in garage, parking for up to three vehicles on-site, a rarity in the area. It combines premium finishes with modern architecture to suit the needs of today's discerning buyers. Designed for professionals and families, the layout supports a balanced lifestyle, with flexible spaces that adapt to work-from-home needs, entertaining, or quiet relaxation. Situated in the vibrant Caledonia-Fairbank community, the property offers proximity to quality schools, public transit, shopping, and a variety of dining and cultural experiences. The area's growing appeal ensures strong potential for future value appreciation, making it an excellent choice for both homeowners and investors. From its thoughtful design to its unbeatable location, this home offers an unparalleled opportunity to live or invest in a dynamic Toronto neighbourhood, blending urban convenience with modern luxury. (id:61852)
Real Broker Ontario Ltd.
52 Sunny Glen Crescent
Brampton, Ontario
This Brand New Well Designed Legal Basement Unit Is Located In A Well Sort After Community In Brampton, The Unit Boast, One Spacious Bedroom, Plus Den/Office, Private Entrance, Exclusive Use Of En-suite Laundry Room, Wood Floors Through out, One Parking Spot On Driveway, Tenant Pays 30% Of Used Utilities, This Is Luxury Living At It's Best, Spacious Yet, Cozy Living Space, Perfect For A Single Or Professional Couple, Furnished Option May Also Be Available, Close to All Amenities, Hwy. & Shopping, This Is A Must See, It's Absolutely What You are Looking For In A Unit, DO NOT MISS THIS ONE!!! (id:61852)
Exp Realty
2545 Pollard Drive
Mississauga, Ontario
WELCOME TO POLLARD DRIVE!AN EXCLUSIVE ERINDALE AREA WHERE VERY FEW HOMES COME UP FOR SALE; WELL SOUGHT AFTER, DESIRED NEIGHBOURHOOD. THIS HOME OFFERS TENS OF THOUSANDS IN UPGRADES INCLUDING LONG LASTING 50 YEAR METAL ROOF, AND OVER 4000 SQ FT OF LIVING SPACE, A LARGE LOT & SPACIOUS ROOMS. UPGRADED CROWN MOULDING AND BASE BOARDS. MASTER BEDROOM WITH A WALK-IN CLOSET, 5 PC ENSUITE & WALK OUT TO A GENEROUS BALCONY. OPEN CONCEPT BASEMENT WITH LARGE EAT-IN KITCHEN. EXTENDED DRIVEWAY W/PATTERBED CONCRETE SURROUND. CONVENIENT AREA IN FAMILY ORIENTED NEIGHBOURHOOD, CLOSE TO SCHOOLS - PUBLIC/CATHOLIC ELEMENTARY AND HIGH SCHOOLS, HIGHWAYS, RECREATION CENTRE, SHOPPING & MUCH MORE! DONT LET THIS ONE PASS BY YOU. (id:61852)
Sutton Group - Summit Realty Inc.
1086 Gardner Avenue
Mississauga, Ontario
Welcome to this exquisite custom-built modern residence nestled in the heart of Lakeview. This home exudes luxury and elegance, offering a harmonious balance of space and light with an open-concept layout spanning approximately 3200 square feet. As you step inside, you'll be greeted by 10-foot ceilings on the main floor, 4 beautifully appointed bedrooms with expansive windows and custom closet inserts, along with 5 opulent spa-like bathrooms. No detail has been spared in the masterful carpentry, highlighted by 2 skylights that bathe the interiors in natural light. The gourmet kitchen, complete with a breakfast bar, beckons both chefs and entertainers alike. Step outside to the deck and fully fenced yard, perfect for outdoor gatherings or quiet relaxation in the privacy of your own spa hot tub. Bright and spacious rec/family room with ample storage space. Privacy and security film on windows, custom blinds throughout. Situated on quiet dead end street, perfect for children. In close proximity to lakefront trails & eclectic shops, walk to schools. This home offers a lifestyle of sophistication & convenience. Welcome to a world where luxury meets comfort! (id:61852)
Sutton Group Old Mill Realty Inc.
Lower - 186 Jeffrey Avenue
Halton Hills, Ontario
CHARMING 1 + Den Basement Apartment. Completely Renovated Top To Bottom. Close To All Amenities, Schools, Shopping, & Access To The Highway. Steps to AMAZING Parks - Fairy Lake. (id:61852)
Real Broker Ontario Ltd.
27 Frost King Lane
Toronto, Ontario
Excellent 3 Bedroom Corner Town House For Rent, Open Concept Kitchen, Dining & Living Room, Great Location, Steps To Ttc, Bus, Humber College, Woodbine Shopping Center, Close To Hwy 427& Downtown, Eas This home is located at 27 Frost King Lane, Toronto, Ontario and is situated in the district of West Humber Clairville in Toronto. Nearby areas include Rexdale Kipling, Mount Olive Silverstone Jamestown (id:61852)
Cityscape Real Estate Ltd.
2093 The Chase
Mississauga, Ontario
Welcome Home To This Stunning Turn Key Home With Over 4000 Square Feet Of Living Space In Desirable Central Erin Mills!! Bright, Spacious Layout, Large Principal Rooms, Family Size Eat-In Kitchen With W/O To A Deck Overlooking Your Private Fenced Backyard, Family Room With Fireplace, Huge Primary Bedroom With Spa Like Ensuite, Luxurious Finished Basement W/ 5 Piece Bath. Second Kitchen In Basement With Walk Out. Great Home For Entertaining! Close To Everything Of Importance, Hospital,Schools (John Frazer & Gonzaga School District) Shopping, Hwy's And Parks! Great Family Home. Home Is Immaculately Maintained. (id:61852)
Sam Mcdadi Real Estate Inc.
165 North Service Road E
Oakville, Ontario
Welcome to this gorgeous detached 5-bedroom home situated on a large lot in the highly sought-after College Park area in Oakville. With a spacious backyard and parking for 6+ cars, this property is perfect for your family. The open-concept main level features a large living and dining area, along with a well-equipped kitchen with a breakfast area. You'll find a generous main-level bathroom and three bedrooms. The lower level is filled with natural light, offering a cozy sitting area with a wood-burning fireplace, a full kitchen, two more bedrooms, and a 3-piece bathroom. Conveniently located near Oakville Place, QEW, grocery stores, and top-rated schools, including White Oaks with its IB program and Sheridan College. Don't miss this opportunity! (id:61852)
Utopia Real Estate Inc.
