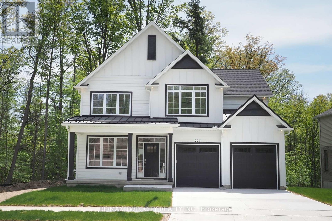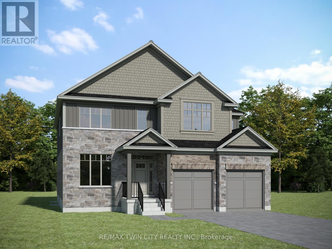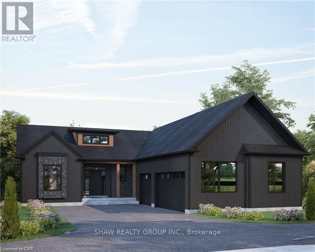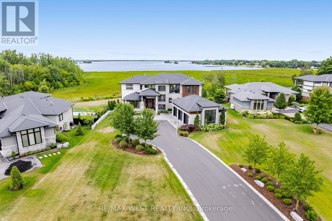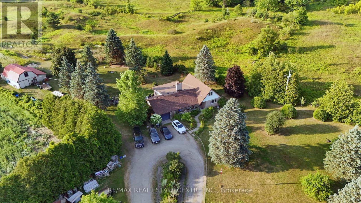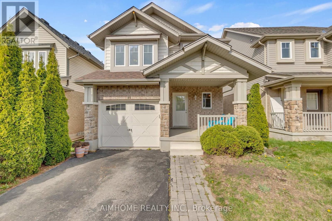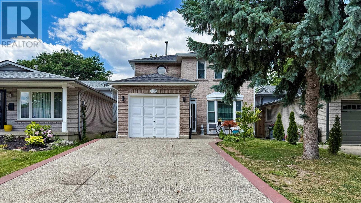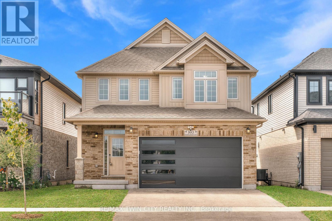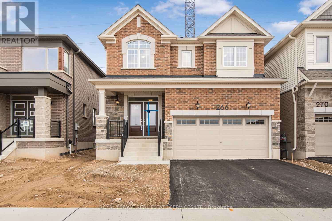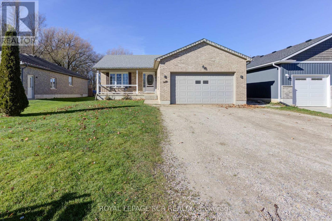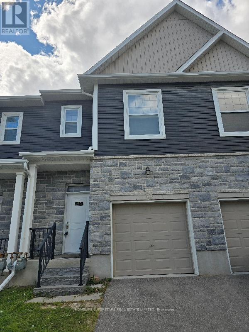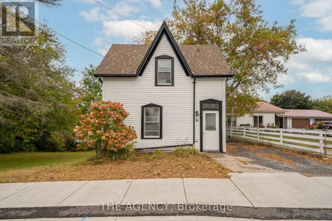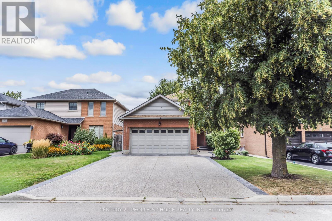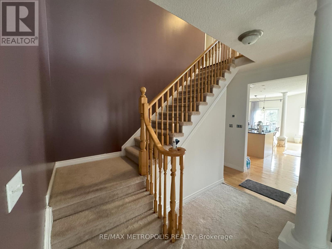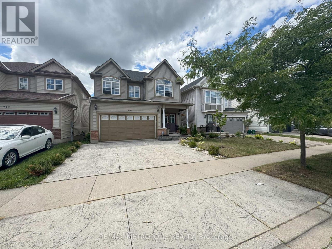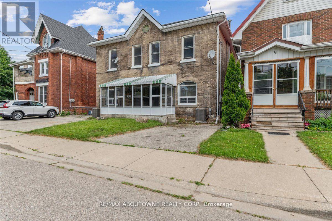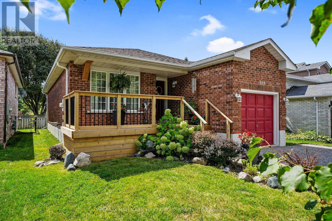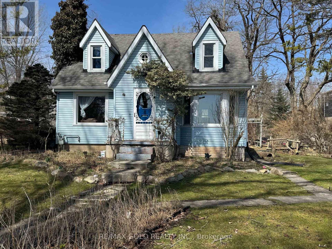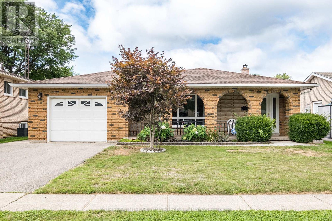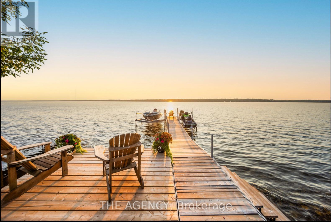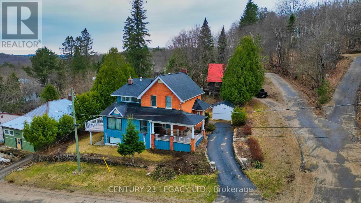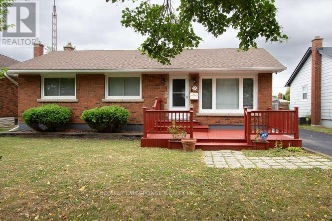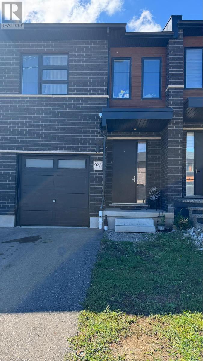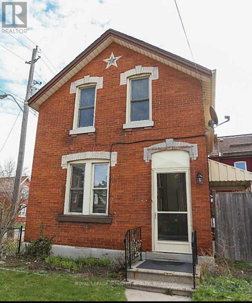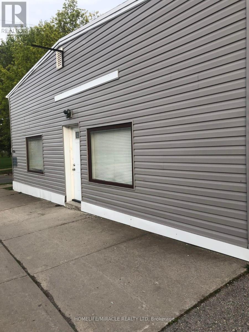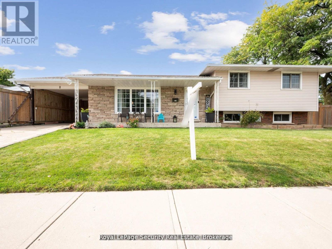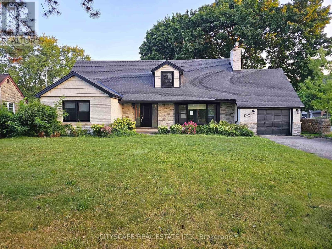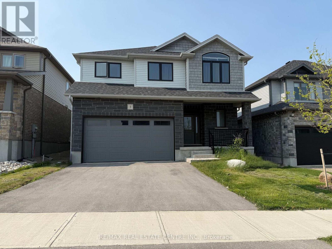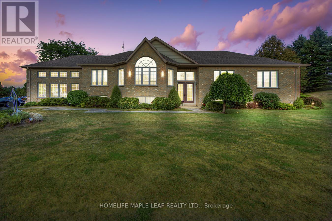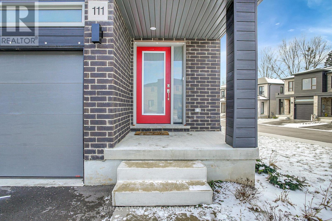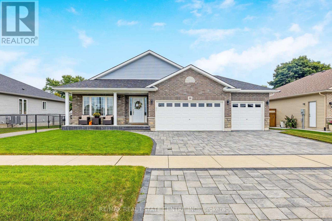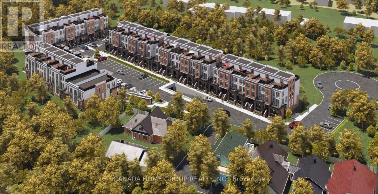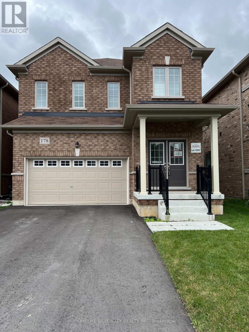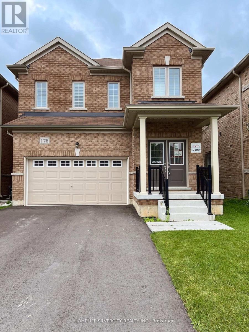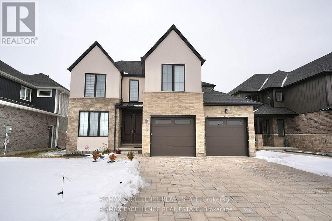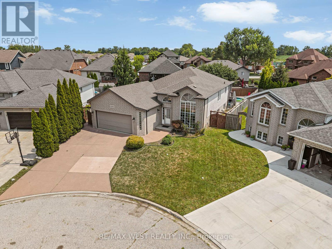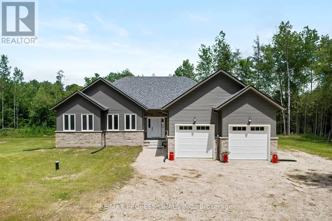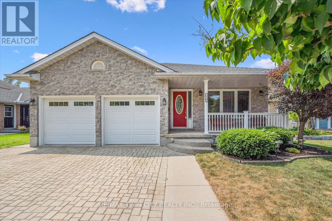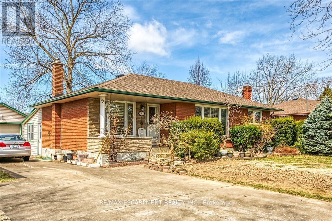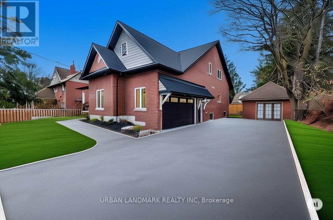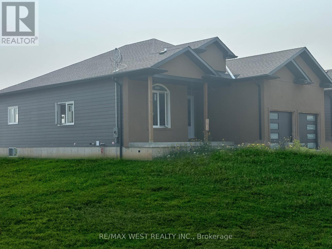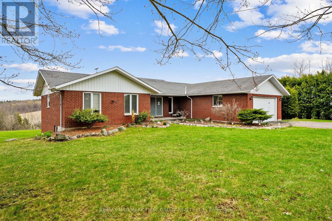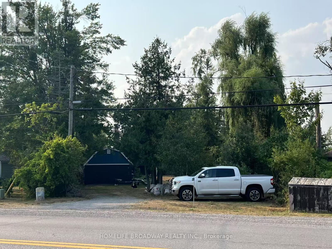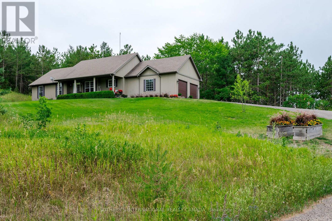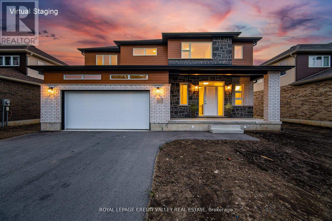220 Jeffrey Place
Kitchener, Ontario
Hard to find 4 bedroom home on a 73 foot wide treed lot ( backs onto conservation area)in a private cul-de-sac! Welcome to The Enclave at Jeffrey Place by the award-winning The Ironstone Building Company Inc. This private Country Hills cul-de-sac location offers executive homes on stunning treed lots and modern /functional design. The Somerset offers 9' on main floor, oak staircase to the second floor, ceramic tile in the foyer, kitchen, laundry and baths, engineered hardwood in the family room, dining room, carpet in bedrooms, hard surface kitchen and bath countertop (1st/2nd floor). Master bedroom with W/I closet/luxury 5 pc bath with tilled glass shower and enclosed toilet. The open concept kitchen offers plenty of cabinets( soft close),island with a breakfast bar. Hard surface driveway (concrete) /200 amp service, central air. An absolute must-see! This house is ready to move in . (id:61852)
RE/MAX Twin City Realty Inc.
217 Jeffrey Place
Kitchener, Ontario
This private Country Hills cul-de-sac location offers executive homes on stunning treed lots and modern /functional design. The Kent -2812 sq ft/4 bed(all with walk in closet )/2.5 bath, offers 9 main floor plus a home office ,oak staircase to the second floor, ceramic tile in the foyer, kitchen, laundry and baths, engineered hardwood in the family room, dining room, office, breakfast room and great room, carpet in bedrooms, hard surface kitchen and bath countertop. Master bedroom with large W/I closet/luxury 5 pc bath with glass shower. The open concept kitchen offers plenty of cabinets( soft close),island and walk in pantry. Hard surface driveway (concrete) /200 amp service and pot lights through out main floor. The house is under construction. Model/presentation center available to see via private appointment , located at 220 Jeffrey PL. All color selection has been done , no alteration allowed. Pictures as per same design / same color selection. (id:61852)
RE/MAX Twin City Realty Inc.
31 Glen Eagle Court
Huntsville, Ontario
TO BE BUILT-FULLY CUSTOMIZABLE (Please note photos are from previous build of the same model)> Luxury 3 bedroom/3 bath custom home situated near Deerhurst Resort Highlands Golf Course just outside of Huntsville! This custom-built home is complete with upscale finishes and a three-car attached garage. Sprawl out and relax on the spacious deck overlooking fantastic views. The main level showcases an open concept living space with a fireplace, a beautifully designed kitchen and a bright sun-filled dining area. The master bedroom is complete with a walk-in closet and 5-piece ensuite with steam shower. The beautifully sized bedrooms have jack and jill privileges to a 4 piece bathroom, and the main floor is complete with a 2-piece powder room and well-sized mud room/laundry. The walkout lower level boasts large windows, in-floor radiant heating, and is ready for your finishing touches! Located minutes away from great shopping, restaurants and amenities in Huntsville. This is a sought-after location where you can enjoy a myriad of recreation activities, close to beaches, boat launches, snowmobile trails, hiking, skiing, snowshoeing and less than 30 minutes to Algonquin Park. MUNICIPAL SERVICED LOTS WITH HIGH SPEED INTERNET. S/F is above and below grade finished. Basement S/F calculations finished at additional cost. (id:61852)
Shaw Realty Group Inc.
83 Navigation Drive
Prince Edward County, Ontario
Luxury living on the Bay of Quinte begins at 83 Navigation Drive. An extraordinary custom-built residence in the prestigious Watermark on the Bay community. Set on approximately one acre with breathtaking waterfront views, this architectural masterpiece offers over 7,700 sq ft finished and refined living space and an oversized 3-car garage. Built within the last five years, this home blends high-end design with advanced home automation for effortless modern living. Inside, every detail has been thoughtfully curated from soaring 10 foot ceilings and European porcelain 48" tile to wide-open living areas anchored by a walnut and glass staircase. The opulent chef's kitchen is equipped with premium Thermador appliances, including stainless steel side-by-side fridge, freezer, and wine cooler, including an induction cooktop, built-in coffee machine, double wall ovens, and more perfect for entertaining or everyday luxury. Enjoy seamless free flowing open concept living through the 22 foot ceiling height of the great room, dining area, kitchen and breakfast area all bathed in natural light with panoramic water views. The primary suite is a private retreat with a spa-inspired ensuite, heated floors, and a custom walk-in closet. Upstairs, a media lounge and additional bedrooms offer space for family and guests, while the finished walk-out lower level adds flexible living. Exquisite chandeliers, light fixtures and HeliFire 360 architectural fire features. Step outside to a covered stone terrace and swimming pool all overlooking the serene Bay of Quinte. This property is sophisticated, spacious and one-of-a-kind. (id:61852)
RE/MAX West Realty Inc.
8438 Hwy 7
Guelph/eramosa, Ontario
BEAUTIFUL 5 BED BUNGALOW ON 7.4 ACRES WITH 2 BEDROOMS IN THE LOFT & 3 BEDROOMS ON THE MAIN FLOOR . VERY SPACIOUS MAIN FLOOR COMES WITH SEPARATE LIVING DINING ,FAMILY, BREAKFAST AREA. UPGRADED NEW WINDOWS DOORS, ROOF, A/C, HOT WATER TANK & OIL TANK. MINUTES TO ACTION, GUELPH AND HWY 401. INSIDE PICTURES MAY NOT HAVE THE SAME FURNITURE AS THE PROEPRTY IS BEING TENANTED. **EXTRAS** NEEDS 48 HOURS NOTICE FOR ALL SHOWINGS. (id:61852)
RE/MAX Real Estate Centre Inc.
79 Sonoma Valley Crescent
Hamilton, Ontario
WELCOME TO YOUR FREEHOLD TOWNHOUSE IN THE HART OF THE CITY. THIS IS CHARMING 3 BEDS 2.5 BATHS END UNIT TOWNHOUSE! 9' CEILING, MODERN FAMILY ROOM FEATURES A COZY FIREPLACE.ESPRESSO CABINETRY IN THE KITCHEN WITH GRANITE COUNTER TOPS, WALK OUT FROM THE KITCHEN TO THE DECK IN THE BACKYARD. THE MAIN FLOOR ALSO OFFERS INSIDE ENTRY TO THE GARAGE & 2 PC BATHROOM.THE BEDROOM LEVEL OFFERS 3 GOOD SIZED BEDROOMS WITH THE PRIMARY BEDROOM FEATURING A 3 PC ENSUITE & LARGE WALKIN CLOSET. CLOSE TO ALL AMENITIES, PUBLIC TRANSIT & STEPS TO WILLIAM CONNELL PARK! MUST SEE! (id:61852)
Homelife New World Realty Inc.
20 Wilkie Crescent
Guelph, Ontario
This beautiful home is located in Prime Location of Westminster Woods, two minutes walking distance to Westminster Woods public school and within walking distance to all Major Amenities- Shopping, including movie theater, banks, supermarket, restaurants, grocery stores, library, schools, soccer and baseball fields and plenty of parks and trails. Easy access to highway 401& 6, Featuring a gorgeous layout of 3+1 bedrooms, and a cozy finished basement, Bright Spacious & Open Concept Main Floor with a Large family Room, a spacious kitchen with an island, a walkout deck, and many other attractions and functionalities, perfect for Grewing families. New roof replaced 2024. (id:61852)
Aimhome Realty Inc.
18 Millpond Place
Hamilton, Ontario
Welcome to this beautifully maintained 3+1bedroom, 4-bathroom home located on a quiet, low-traffic court perfect for families. This home offers a great mix of comfort, style, and convenience. The modern kitchen features a large island, stainless steel appliances, plenty of cupboard space and heated flooring added in 2021. It opens into the cozy family room with a fireplace and walkout to the backyard ideal for everyday living and entertaining. Enjoy hardwood floors throughout, elegant crown moulding, and a neutral color scheme that suits any style. The updated main bathroom adds a fresh, modern touch. The fully finished basement provides extra living space, including a large rec room with a wet bar perfect for movie nights, games, or guests. Additional highlights include a single-car garage, exposed aggregate driveway and walkway, plus an owned tank-less hot water heater. Located minutes from the Linc, Red Hill Parkway, Limeridge Mall, schools, parks, public transit, and walking trails this home offers comfort and convenience in one of the areas most desirable neighborhoods. (id:61852)
Royal Canadian Realty
160 Foamflower Place
Waterloo, Ontario
Welcome to 160 Foamflower Place! This 4-bedroom family home is set in one of Waterloos most sought-after communities. With no rear neighbours, a functional open-concept layout, double car garage, and fully fenced backyard this one checks all the boxes. Check out our TOP 6 reasons why you'll want to make this house your home! #6: LOCATION, LOCATION, LOCATION Set on a quiet street in one of Waterloos most desirable communities, you're just minutes from top-rated schools, scenic nature & walking trails, Costco, and the Boardwalk shopping centre. Whether you're commuting, dining out, or exploring the outdoors, this location makes life easy. #5: SUNLIT MAIN FLOOR The bright, carpet-free main floor features 9-foot ceilings, updated lighting, and hardwood and tile flooring throughout. You'll find a generous living room with large windows and a powder room for guests. A fantastic bonus is the main floor laundry combo mudroom with garage access, saving you time and effort. #4: MODERN KITCHEN The open-concept kitchen includes stainless steel appliances, quartz countertops, sleek cabinetry, a walk-in pantry, and a large island with breakfast bar seating. Whether you're cooking or entertaining, there's plenty of space and flow. You'll also find an open dining space with walkout, perfect for family dinners. #3: SPACIOUS BACKYARD The fully fenced backyard offers room for kids or pets to play, and with no rear neighbours, you'll enjoy fresh air and sunshine in peace. #2: BEDROOMS & BATHROOMS Upstairs, you'll find 4 spacious bedrooms and two full bathrooms. The primary suite includes a walk-in closet and a 5-piece ensuite with double sinks, soaker tub, and glass shower. The remaining bedrooms share a 4-piece bath with shower/tub combo. #1: BASEMENT POTENTIAL The unfinished basement provides a blank canvas, offering ample space for a future rec room, gym, guest suite, or additional storage. (id:61852)
RE/MAX Twin City Realty Inc.
266 Millstone Street
Kitchener, Ontario
Welcome to this beautifully designed Mattamy-built detached home, KEY JUST RECEIVED! located in one of Kitchener's desirable family-friendly communities ** , this Brand New Home Boasts4-bedroom, 3-bathroom residence, loaded with premium upgrades *a $25, 000 upgrade* and offers the perfect combination of elegance, comfort, and functionality ** From the impressive the double-car garage and charming curb appeal, every detail has been thoughtfully considered ** Step inside through Double door Entry into a bright, open-concept ** Main floor featuring 9-footceilings and engineered hardwood flooring ** The Bright and Spacious kitchen is the heart of the home, boasting granite countertops, upgraded cabinetry, modern fixtures, and ample space for family cooking and entertaining ** The living room features a cozy fireplace, creating a warm, inviting setting, the dining area offers a walkout with serene views of the backyard ideal for everyday meals. Upper level the spacious primary bedroom offers a private retreat with a walk-in closet and a luxurious ensuite bath ** Three additional generously sized bedrooms share a modern 4-piece bathroom ** A separate laundry room on the second level adds everyday convenience ** The unfinished basement is a blank canvas, ready to be transformed into your dream rec room, home gym, or additional living space ** Located in the sought-after Trussler community ** Close to top-rated schools, parks, trails, and all amenities ** Commuters will appreciate quick access to major highways and transit ** This is more than just a house its the lifestyle you've been waiting for ** Must See Property (id:61852)
Royal LePage Real Estate Services Ltd.
44 Geddes Street W
Minto, Ontario
Built in 2006, this bungalow features Two oversized living spaces- each with their own full basement. The fully separate in law suite features 2 rear separate entrances with walkouts to multiple decks overlooking the fenced yard and no direct houses in behind. The large backyard features a separate fenced in dog run/kids play area, fish pond, shed, fire pit, tiki bar and hot tub for lots of entertaining. For the garage/shop lover in your family a fully gas heated 20 x21 garage with 240 volt wiring perfect for a welder with floor to ceiling industrial shelving. Roof 2021, Furnace/A/C 2018, Water Softener 2023, HWT 2020 (id:61852)
Royal LePage Rcr Realty
2a - 439 Athlone Avenue
Woodstock, Ontario
Beautiful almost Brand New 2019 built 3BDRMS, 3 Washroom, walk to Woodstock Hospital and lots of amenities, Open concept stainless steel appliances with lots of windows and lighting, Public transit and much more ideal for small to medium families. (id:61852)
Homelife Superstars Real Estate Limited
16 Elks Street
Prince Edward County, Ontario
Welcome to Elks Street! This fully furnished 2 bedroom and licensed for Short Term Accommodation is turn-key ready foryou! The location of this property can't be beat - just steps away from Picton Main Street with award winning restaurants and boutique shops, down the road from Picton Harbour, and backing onto Marsh Creek Park gives you the best of everythingyou could ask for. The grandfathered STA license can provide you the opportunity for secondary income or for an investmentinto your future. Enjoy outdoor living on your deck with a propane BBQ or near the backyard fire pit which will ensure you make wonderful memories in your new home. The old charm of this home encapsulates County living while the interior hasbeen recently enhanced for your new beginning.Buyers are able to take on existing AirBnB bookings if interested.Please note that HST is in addition to purchase price. (id:61852)
The Agency
10 Hillgarden Drive
Hamilton, Ontario
FAMILY HOME IN FABULOUS STONEY CREEK LOCATION W/ NICE SIZE LOT. THIS HOME HAS BEEN RECENTLY UPDATED, KITCHEN, ALL NEW RENOVATED BATHROOMS, FRESHLY PAINTED, SPOT LIGHTS THROUGH OUT THEHOME. RECENTLY UPGRADED DRIVE WAY, ADDED ATTIC INSULATION .GRANITE COUNTER TOP, NEW ENGINEERED HARDWOOD FLOORS. FAMILY ROOM W/ FIREPLACE, EN SUITE BATH, WALK-IN CALIFORNIA CLOSET, PROFESSIONALLY FULLY FINISHED BASEMENT W/ 2PC BATH. 2 SIDE ENTRANCES & 1 BACK ENTRANCE, DOUBLEGARAGE,WALK-OUT TO CONCRETE PATIO & LARGE BACKYARD W/ SHED. GREAT NEIGHBOURHOOD CLOSE TO ALLMAJOR HIGHWAYS & AMENITIES, RESTAURANTS,SCHOOLS. THIS WELL MAINTAINED HOME IS A MUST SEE. (id:61852)
Century 21 People's Choice Realty Inc.
Room 3 - 770 Brandenburg Boulevard
Waterloo, Ontario
Available September 1, 2025, this beautifully renovated detached home offers three furnished private rooms for rent, conveniently located near the University of Waterloo and Wilfrid Laurier University. Each room is fully furnished with a bed, desk, chair, and nightstand, and tenants share spacious common areas including a modern kitchen, dining, and living room. The home is well-maintained, quiet, and just steps from public transit. Rooms are single occupancy only, with sizes ranging from 120 to 150 sq. ft. ($800$850/month plus 25% utilities). One parking spot is available for $50/month. No smoking permitted. Ideal for students or working professionals seeking clean, move-in-ready accommodations in a prime location. (id:61852)
RE/MAX Metropolis Realty
Room 1 - 770 Brandenburg Boulevard
Waterloo, Ontario
Available September 1, 2025, this beautifully renovated detached home offers three furnished private rooms for rent, conveniently located near the University of Waterloo and Wilfrid Laurier University. Each room is fully furnished with a bed, desk, chair, and nightstand, and tenants share spacious common areas including a modern kitchen, dining, and living room. The home is well-maintained, quiet, and just steps from public transit. Rooms are single occupancy only, with sizes ranging from 120 to 150 sq. ft. ($800$850/month plus 25% utilities). One parking spot is available for $50/month. No smoking permitted. Ideal for students or working professionals seeking clean, move-in-ready accommodations in a prime location. (id:61852)
RE/MAX Metropolis Realty
32 Arthur Street
Brant, Ontario
This recently renovated semidetached home comes with over 1700 sq.ft. of living space, including four spacious bedrooms and two bathrooms(one on each level). This spacious home is ideal for any type of family, multi generational or otherwise looking to set roots in a neighborhood that has easy access to all amenities, services and minutes away from the downtown core. The home is surrounded by beautiful stately homes in one of Brantford's oldest neighborhood. It comes with a dedicated driveway and all standard appliances throughout. The large backyard is waiting to be transformed into a family oasis and gathering place for friends and children to play. (id:61852)
RE/MAX Aboutowne Realty Corp.
519 Wilson Road
Cobourg, Ontario
Recently updated and set in a family-friendly neighbourhood in Cobourg's desirable east end, this charming bungalow pairs everyday comfort with stylish touches. Featuring an attached garage, beautifully maintained gardens, and the ease of main-level living complemented by a finished basement, its a home that truly checks the boxes. The open layout is anchored by a bright living room, where a large front window fills the space with natural light. Flowing seamlessly into the kitchen and dining area, this space is perfect for both everyday living and entertaining, complete with a walkout to the backyard, ideal for summer barbecues and alfresco dining. The kitchen is thoughtfully designed with stainless steel appliances, an undermount sink, sleek countertops, a tile backsplash, and ample cabinet and counter space. On the main floor, you'll find two well-appointed bedrooms and a full bathroom. The finished lower level expands the living space with a generous rec room, versatile office/play/guest space, and an additional bathroom. Step outside to enjoy a fenced yard with a BBQ area, ample green space, and perennial gardens. All this is just moments from Cobourg's vibrant downtown, sandy beach, and with convenient access to the 401. (id:61852)
RE/MAX Hallmark First Group Realty Ltd.
329 George Street
Central Elgin, Ontario
Huge Lot: 80.22 ft x 136.44 ft x 218.48 ft x 132.93 ft x 92.85 ft x 41.02 ft x 45.38 ft x 41.02 ft - 4 Bedroom Detached House in Downtown Port Stanley. Some View of the Harbour and Lake, Location near the Lift Bridge and Big Beach and Village Shops. 2 Bedrooms Unit on Main Floor and 2 Bedrooms on the 2nd Floor. Beach, Golf, Hospital and Lake Access. Lake/Pond, Marina, Place of Worship, River/Sream. (id:61852)
RE/MAX Gold Realty Inc.
87 Bridlewood Drive
Welland, Ontario
Discover a rare opportunity in this impeccably preserved all-brick backsplit, cherished by its original owners since 1979. This home is a perfect blend of solid craftsmanship and authentic European character, featuring a classic wood-burning fireplace in the family room and a highly functional 4-level layout. Its pristine, vintage condition is a testament to the immaculate care it has received over four decades. Boasting 3 bedrooms, 2 bathrooms, and a remarkable three full kitchens, the possibilities are endless from in-law potential to a dream setup for the home chef. Situated on a generous 53 x120 ft lot, the property features an attached garage and a sprawling backyard that backs directly onto Gordon Public School, ensuring privacy and a beautiful, open view. This special, lovingly maintained home is ready for its next chapter. (id:61852)
Sotheby's International Realty Canada
11 Fifth Street
Kawartha Lakes, Ontario
This newly renovated 4-season home offers the perfect blend of modern living and lakeside tranquility, situated in a family-friendly neighbourhood with school bus routes. Boasting breathtaking views of Sturgeon Lake and located along the renowned Trent Severn Waterway, the property offers access to a network of interconnected lakes and multiple locks, making it ideal for boating enthusiasts. Thoughtfully updated with designer finishes throughout, the spacious open-concept living area is filled with natural light and provides an ideal setting for both relaxation and entertaining. The gourmet kitchen features sleek countertops, brand-new appliances, and ample storage space, making it a chefs dream. The lower-level spa area includes a steam sauna and a soaker tub that can also be used as a cold plunge- the perfect way to unwind after a day on the lake or nearby trails. Outside, enjoy your 44-foot dock for boating, fishing, or simply taking in the serene waterfront views. The detached 20x36 garage is equipped with electricity and comfortably fits four vehicles, offering plenty of space for storage or recreational equipment. Steps away from a public beach, marina, park, and government boat launch, this property is surrounded by year-round activities. In the winter, enjoy snowmobiling and ice fishing, while the warmer months offer hiking, swimming, and water sports. Conveniently located less than 20 minutes from Bobcaygeon, Peterborough, and Fenelon Falls, you'll have easy access to shops, restaurants, and local attractions while still enjoying the peace and privacy of lakeside living. The sellers are offering the option to include all furnishings, as seen in the photos, creating a turn-key opportunity for short-term rental income or a ready-to-enjoy personal retreat. Don't miss your chance to own a beautifully updated waterfront escape. (id:61852)
The Agency
23 Lansdowne Street W
Huntsville, Ontario
If you are looking for a House with serenity in the Beautiful town of Huntsville-this is the one. A corner unit on top of the Hill with a beautiful view of the entire Huntsville below. Having big lot size, wrap around porch, spacious rooms, huge balconies, Potential in law suite(Walkout), Office space, Sauna this is priced to sell. Huge rental potential in the ever high demand area of Huntsville. The large living room & the kitchen is attached to the huge balcony which is perfect to have fun filled evenings. The big family room leads to a dining room with a wood burning fire place. A two piece washroom, walk in pantry, large mudroom with access to outdoors and laundry rooms makes it a perfect main floor. The larger primary room(Cathedral ceiling) connected with the Office/Change room has a walk-in closet & has a Pvt balcony which offers unparalleled view. Two other welcoming bedrooms & a complete 4 piece 2nd washroom makes an ideal 2nd floor. Lower floor boasts of a Living room with Gas fireplace, a cedar sauna with a 3 pc washroom & a very large game/hobby room. A kitchenette in lower floor helps making it potential walkout In law suite. No carpets in the house. New heat pump installed to ensure efficient heating/cooling throughout the year. 200 AMP & power back up generator takes care of the energy needs of the house. Big external storage has been added to the house. (id:61852)
Century 21 Legacy Ltd.
35 Parkdale Drive
Thorold, Ontario
Welcome to this 3 bedroom Bungalow located on a quiet tree lined street, close to shopping stores, bus routes, schools and the Hwy. Enjoy a basement with a large recreation room, and a extra bedroom, update bathroom and plenty of storage. Eat in kitchen with ceramic floors, large cabinets and built in dishwasher. Large patio in the backyard and deck out front to enjoy the evenings. A separate garage with insulated roof and hydro that could have multiple uses. Garage door will fit a small car only. Single pave drive that widens to a triple and leaves enough space for more than five cars. (id:61852)
Homelife/response Realty Inc.
928 Robert Ferrie Drive
Kitchener, Ontario
Great House For First Time Buyers and Investors, Townhouse with 4 Bedrooms& 4 Full Washrooms, One On Main Floor as well., Ravine Lot & NEWLY BUILT BASEMENT! Approx 1810 Sq Ft In High Demand Area Of Kitchener. Luxury Hardwood Floors On Main Floor & Broadloom 2nd Level, Large Kitchen W/Breakfast Bar & Granite Counter Top, Stainless Steel Appliances, 9 Ft Ceiling, 2ndFloor Laundry And also In Basement Great House For First Time Buyers!! Full house rented for Top $$$ Located Minutes Away From Conestoga College And Groh Public School. Access To Hwy 401 (id:61852)
Royal LePage Flower City Realty
24 Ashley Street
Hamilton, Ontario
Welcome to this beautifully renovated, all-brick, detached 2-storey home nestled in a quiet, family-friendly neighborhood. Step inside to discover a bright, open-concept layout featuring 3 spacious bedrooms and 2 brand-new bathrooms. This home has been thoughtfully updated from top to bottom freshly painted throughout, with new engineered hardwood flooring, a stunning modern kitchen w/quartz countertops & stainless steel appliances, and two stylishly renovated bathrooms. Laundry located on main floor. Major upgrades include: all-new plumbing and electrical systems, updated HVAC, new furnace, roof, windows, and doors offering peace of mind and long-term comfort. Enjoy the convenience of private two-car parking and a fully fenced yard, perfect for relaxing or entertaining. Located close to schools, parks, shopping, and major highways, this move-in-ready home offers the perfect blend of style, function, and location. (id:61852)
Royal LePage Connect Realty
Unit 7 - 273 Thompson Road
London South, Ontario
Fully Furnished Practical Bachelor's Unit Available For Lease In A Very Accessible Area In London. This Unit Is Perfect For The Working Professional Or Couple Looking To Be Close To Work. The Unit Features A Private Bathroom, Laminate Flooring, Hotplate For Cooking And 1 Car Parking. Coin Operated Laundry Available On The Premises. Fresh Greenery Surrounds The Property. Upgraded Instant Hot Water Heater And A Powerful Centralized Air Conditioner. (id:61852)
Homelife/miracle Realty Ltd
2 Maitland Avenue
Hamilton, Ontario
Welcome to 2 Maitland Ave! This beautifully maintained 3-level side-split is tucked away in one of Hamilton's most sought-after neighborhoods, offering the perfect balance of comfort, space and location. Featuring 3 generously sized bedrooms and a sun-filled kitchen that opens directly to a private backyard oasis-complete with an above-ground pool-this home is ideal for summer entertaining and family fun. The fully finished basement, with its own separate entrance, provides versatile extra living space-perfect for a guest suite, home office, or recreation area. Conveniently located near schools, parks, transit, and all essential amenities, this is an exceptional opportunity for families looking to settle into a vibrant and welcoming community. (id:61852)
Royal LePage Security Real Estate
891 Riverside Drive
London North, Ontario
Welcome to 891 Riverside Drive, a beautifully updated 4+1 -bedroom, 3-bathroom home offering generous living space, modern finishes, and a highly sought-after location in North London. Perfect for families, professionals, or investors, this home combines comfort, convenience, and life style all in one. Bright, Open-Concept Main Floor The main level features stunning hardwood flooring throughout with a spacious open-concept layout. The modern kitchen boasts stainless steel appliances and flows seamlessly into the dining area, which offers a walk-out to the patio ideal for family dinners or entertaining guests. The expansive living room is filled with natural light and features a cozy fireplace, creating the perfect spot to relax. Two versatile main-floor bedrooms with large windows and closets, plus a 4-piece bathroom, add flexibility for guests, children, or a home office. Comfortable Second-Floor Retreats Upstairs, the primary suite is a spacious haven with hardwood floors, a walk-in closet, and access to a Jack & Jill bathroom. A second generously sized bedroom completes this level, offering privacy and comfort for the whole family. Finished Basement with Additional Living Space The fully finished basement expands the living area with a large recreation room featuring laminate flooring, a laundry room with closet, and a fifth bedroom with its own 4-piece ensuite perfect for in-laws, teens, or rental potential. An additional 4-piece bathroom completes the lower level. Fantastic Location with Amenities at Your Doorstep Nestled in the heart of North London, this home is close to Western University, Masonville Mall, Springbank Park, top-rated schools, restaurants, and shopping plazas. With easy access to downtown London, public transit, and major highways, you'll enjoy both convenience and lifestyle. (id:61852)
Cityscape Real Estate Ltd.
3 Grundy Crescent
East Luther Grand Valley, Ontario
Welcome to this stylish 4-bedroom family home with a seamless open-concept layout, perfect for entertaining. The kitchen, equipped with stainless steel appliances and a large island, overlooks the great room and dining area. A walkout leads to a covered deck and a spacious outdoor living space backing onto a walking trail. The bedrooms are generously sized, including a king-sized master retreat with a spacious ensuite. Located in a family-friendly neighbourhood near great parks and schools, this home offers a perfect blend of modern living and community charm. Embrace comfort and luxury in this well-appointed property designed for family life. (id:61852)
RE/MAX Real Estate Centre Inc.
32 Mountainview Road
Mulmur, Ontario
Welcome to Mulmur Township, within walking distance to Mansfield Ski Hill. Just 1.3 km to the Outdoor Centre and only 2.4 km to Dufferin Community Forest. If you are looking for peace and tranquility in nature at its best, this is where you want to be. Custom-built, all-brick bungalow, offered for the first time. Offering over 3,600 sq. ft. of living space, this property is set on 1.71 acres of scenic countryside. This spacious home features 3 bedrooms and 3 washrooms. The main door, back door, and master bedroom door have French doors. The house also has an entrance from the garage. This property has countless possibilities. For fun, watch the deer, rabbits, birds, and chipmunks. This home is the perfect place to raise a family in a quiet little estate subdivision. Whether it's skiing, biking, skating, walking, baseball, or snowmobiling, step outside onto a large back deck with beautiful views perfect for entertaining or simply enjoying nature. The partially finished walkout basement offers a rec room with wet bar, a cozy Napoleon gas fireplace, and flexible space with potential for an in-law suite. Must look at this gorgeous property. Show and sell!! (id:61852)
Homelife Maple Leaf Realty Ltd.
55 Langlaw Drive
Cambridge, Ontario
**Spacious Family Home in Desirable East Galt** Welcome to 55 Langlaw Dr, a well-maintained 4-bedroom, 3-bathroom detached home in Cambridges sought-after East Galt neighbourhood. This property offers a functional layout, modern conveniences, and plenty of room for a growing family.**Bright & Functional Main Floor** Step into a welcoming foyer with ceramic flooring leading to a sun-filled living room overlooking the front yard. The kitchen features fridge, stove, built-in microwave, dishwasher, and a double sink, opening to a cozy dining area with walk-out to the deck. A spacious family room with fireplace and backyard views is perfect for gatherings. The main level also includes a 2-pc powder room and a mudroom with garage access.**Comfortable Upper Level Retreat** Upstairs, the primary bedroom offers a double closet, ceiling fan, and a 4-pc ensuite. Three additional bedrooms provide ample space, each with closets and large windows. A full 4-pc main bathroom completes this level.**Finished Basement for Extra Living Space** The lower level includes a large rec room, laundry room with washer, dryer, and laundry tub, plus a utility room - ideal for storage or hobbies.**Outdoor Enjoyment** The backyard offers space for outdoor dining, gardening, and family fun, with direct access from the dining room walk-out.**Prime Location** Close to schools, parks, shopping, and transit, with easy access to major routes for commuting. (id:61852)
Cityscape Real Estate Ltd.
111 Pony Drive
Kitchener, Ontario
111 Pony Way is a beautiful townhouse nestled in the tranquil and family-friendly Huron Park neighborhood of Kitchener, Ontario. This modern residence boasts 3 bedrooms, 3 bathrooms, and an attached garage, offering a perfect combination of style and comfort. The open-concept layout seamlessly connects the kitchen with the living and dining areas, beautifully illuminated by elegant pot lights. The spacious bedrooms provide a cozy retreat, while the modern finishes enhance the home's charm. Located in the sought-after Huron Park area, this corner unit welcomes abundant natural light from the front and back, with additional visitor parking conveniently nearby. Top-rated schools such as Jean Steckle Public School and Huron Heights Secondary School are within 2.5 km, while key locations like Conestoga College Doon Campus (8 minutes), Googles Kitchener office (16 minutes), and Fairview Park Mall (9 minutes) are just a short drive away. The basement offers excellent potential for further development, making it an ideal opportunity for creating a rental suite or additional living space. 111 Pony Way truly combines convenience, comfort, and community, making it a prime choice for families and professionals alike. (id:61852)
RE/MAX Twin City Realty Inc.
36 Michelles Way
Haldimand, Ontario
Stunning and fully upgraded! Detached bungalow offers 2+2 spacious bedrooms, 3 full bathrooms, and high-end finishes throughout. Situated on a quiet street with no houses in front and cul de sac setting, enjoy peaceful views and added privacy. Warm and inviting living room with a custom statement fireplace & tv wall, perfect for relaxing or entertaining. Beautiful, modern kitchen featuring stainless steel appliances, quartz counters, sleek modern cabinetry and quality finishes also with an island ideal for both casual dining and entertaining. Combined dining area, creating a bright and functional space for guests. Walkout to a custom concrete stone patio, fully fenced and beautifully maintained backyard. Very spacious primary bedroom boasts a full private ensuite and walk-in closet. Main floor laundry and mudroom offers direct access and entry into the home from the oversized 3-car garage, adding ultimate convenience. Fully finished basement with spacious family/rec room with a custom TV wall unit and second fireplace. 2 additional bedrooms and a modern, sleek full 3pc bathroom. Plenty of versatile space for guests, a home office, or entertainment. Close to schools and all essential amenities! This is a fantastic opportunity for downsizers or first-time buyers. Charming, quiet neighbourhood that fits many lifestyles. Absolutely fantastic home! (id:61852)
RE/MAX Real Estate Centre Inc.
473 Hamilton Drive
Hamilton, Ontario
Welcome to 473 Hamilton Drive Located in One of Ancasters Most Sought-After Prestigious Neighbourhoods. This Spacious 4-Bedroom Home is Set on a Spectacular 92' x 172' Lot and Features a Durable Metal Roof, a Single-Car Garage, and a Concrete Driveway with Parking for Up to 3 Vehicles. Whether You Choose to Renovate, Invest, or Build Your Dream Home, the Possibilities are Endless. Located Close to Schools, Parks, Shopping, Conservation, Highway 403 and The Linc Parkway. This is a Rare Chance to Secure a Premium Piece of Ancaster Real Estate. (id:61852)
RE/MAX Escarpment Realty Inc.
37 Bartlett Avenue
Grimsby, Ontario
Rare Offered Opportunity to Purchase Such An Amazing Paradise Home W/Such A Massive Premium Urban Residential Development Land. This Site Surrounded W/Ravine Has Been Approved For Building 5 Blocks of 4-Storey 112 Urban Stacked Townhouse Units and 168 Parking Spaces, Which Proves to Be the Best Value With Most Sought-After Home Types Thanks to Good Affordability and Government Incentives Including CMHC Programs Due to Soaring Demand Over Supply Shortage Particularly Along Lake-QEW-Escarpment Premium Corridor. This Development-Ready Site Enjoys Highly Sought After Premiums Namely Forever Escarpment View and Everlasting Forest, Adjacent Ravine, Massive Woods and Greenery, and Breathtaking Tranquility. The Site Is Close to All Amenities Including Parks, Beaches, Trails, Public Transit, Shopping, Restaurants, and Newly Built Schools and Hospital. This Site Has An Easy Access to Hwy QEW With Quick Rides to GTA and Niagara Falls. Location Wise, Grimsby Is Just Like Crown Jewel Shining Right Between Lake Ontario and Niagara Escarpment Which Enjoys Both Water and Mountain-Like Views. With New GO Train Station Coming, Grimsby Can Only Be Better and Brighter. A True Golden Location. Action Now. (id:61852)
Canada Home Group Realty Inc.
178 Seeley Avenue
Southgate, Ontario
Your Opportunity to lease a new detached 2 storey home in Dundalk, Southgate, 15 Minutes North of Shelburne, 4 Large Bedrooms, 2.5 Baths, 9 Feet ceiling on main floor, Country Kitchen, great backyard, double car garage, brand new appliances, home under new home warranty. Download floor plan from attachments. Vacant house, Ready to move in immediately, In new home with your family. (id:61852)
Homelife Silvercity Realty Inc.
178 Seeley Avenue
Southgate, Ontario
Your Opportunity To Own A New Detached 2 Story Home In Dundalk, Southgate, 15 Minutes North of Shelburne, 4 Large Bedrooms, 2.5 Baths, 9 Feet Ceiling On Main Floor, Country Kitchen, Great Backyard, Double Car Garage, Brand New Appliances, Home Under New Home Warranty. Download Floor Plan From Attachments. Vacant House, Ready To Move In Immediately, In New Home With Your Family. (id:61852)
Homelife Silvercity Realty Inc.
90 Wayside Lane
Southwold, Ontario
This stunning 2020-built home offers a perfect blend of modern design and spacious living. With 5 bedrooms, including one on the main level that can be used as a dining room or flexible space, and 3 full bathrooms plus 1 half bath, this home is ideal for families of all sizes. The open-concept layout provides plenty of natural light, creating a bright and inviting atmosphere. Located just 5 minutes from St. Thomas and 10 minutes from London, this home offers easy access to city amenities while maintaining a peaceful suburban feel. With its beautiful exterior, ample parking, and convenient location, this home is a must-see! (id:61852)
RE/MAX Excellence Real Estate
11143 Ancona Crescent
Windsor, Ontario
Bright & Spacious 5 Bedroom 3+2 raised bungalow with separate Entrance to Lower level, forest glade/Banwell area. Welcome to this beautifully maintained home in one of Windsor's most sought after neighborhoods, Just minutes from the NextStar Energy/ LG Battery Factory. New Upgrades; Roof, Furnace, and Water Heater Tank, all recently replaced. 5 Bedrooms with generous natural light. Very big Sunroom for 4 Season, with direct kitchen access. Heated pool is perfect for entertaining and relaxing. pie-shaped lot nearly 100 ft wide at the back, offering a huge backyard oasis. Separate Entrance to Basement, Ideal for an in-law suite or rental income potential. Double attached Garage & Extra Long Driveway for ample parking. This raised bungalow offers incredible space, functionality and investment potential. Enjoy a bright open layout, a massive backyard, and one of Windsor's best family -friendly locations. (id:61852)
RE/MAX West Realty Inc.
734565 West Back Line
Grey Highlands, Ontario
Be the first to call this 3+2 bedroom, 4-bathroom modern bungalow home. With just under 2,000 sq ft of living space and set on a flat, usable 2.5-acre lot, this home offers a rare combination of space, privacy, and a layout that actually works. Inside, the open-concept floor plan connects the great room, dining area, and kitchen centered around a large island built for anyone who likes to cook or entertain. The main level has three generous bedrooms, including a primary with a walk-in closet and a 5-piece ensuite. You have direct access from the double garage into a laundry/mudroom setup, along with a 2-piece bath for convenience. Downstairs is fully finished with another bedroom, a full bathroom, a large office, and a bonus room that could be a gym or home theatre. There is still lots of open space for storage or family get togethers. Extras: A quiet, tree-lined setting with a large backyard, plenty of room to spread out, and the comfort of a newer build. Nothing to do here just move in and enjoy. (id:61852)
RE/MAX Professionals Inc.
114 Delavan Drive
Cambridge, Ontario
A Picturesque, stunning property with no rear neighbors and 2995 sq feet of finished living space. Welcome to 114 Delavan Dr in the West Galt portion of Cambridge. You are welcomed by an interlocking driveway, double garage and a lovely covered front porch. Inside the home presents a good sized living and dining room with hardwood flooring, a bright white kitchen with stainless steel appliances, large island and access to side deck, perfect for a BBQ. The upper portion of the home features three bedrooms and a 4 piece bathroom with updated countertop. The primary offers a walk in closet and 4 piece ensuite bath, again with new countertops. The lowest level is complete with an addition 4th bedroom, 4 piece cheater ensuite bathroom complete with new vanity, massive living room with high ceilings and a bonus room that can be used as a gym, office, games room and more. The most attractive feature in this area of the home is the walk out to the extraordinary backyard oasis. Here you have a covered porch, on ground 15 x 29 pool, aggregate concrete, and multi-level deck providing ample entertaining space. Enjoy the sunsets over the trees while hosting family and friends on a warm summers night, or cool fall evening. This beautiful family home in a highly desirable location awaits its next owner. Other updates in the home include Furnace & Heat Pump (2023), Insulated Garage Doors (2022), Bathroom Countertops (2025), Front Porch Railings (2020), Pool Pump (2017) and Pool Heater (2016). Book your showing today and don't miss out on this great opportunity. (id:61852)
RE/MAX Twin City Realty Inc.
9 Gavin Drive
St. Catharines, Ontario
THIS WELL MAINTAINED 4 (3+1) BEDROOM,FEATURES 2 FULL BATH BUNGALOW IS NESTLED in a picturesque and HIGHLY DESIRABLE TREE-LINED STREET, IN A SOUGHT AFTER NEIGHBORHOOD, THIS HOUSE SITS ON A WIDE LOT WITH EXTRA LONG DRIVE WAY ALLOWING FOR A LOT OF PARKING ROOM. ADDITIONALLY THERE IS A LARGE DETACHED GARAGE AND A BEAUTIFUL SUN-ROOM. This house boast refinished HARDWOOD FLOORS, fully finished basement and large windows. THE ROOF IS NEWLY REPLACED, CENTRALLY LOCATED WITH EASY ACCESS TO MAJOR HIGHWAY, RESTAURANTS, PARKS, SCHOOLS AND SHOPPING CENTRES. (id:61852)
RE/MAX Escarpment Realty Inc.
214 Aberdeen Avenue
Peterborough, Ontario
Welcome to your brand new custom 2-storey home. Step into 214 Aberdeen Ave w/ over 3,000 sq/ft of luxurious finished living space, where thoughtful design meets premium craftsmanship. This home offers unmatched style, comfort, and functionality for modern living. Bright & inviting foyer flooded with natural light. Open-concept main floor w/ spacious living room with a walk-out to a custom backyard deck perfect for entertaining. Gas fireplace. Custom kitchen featuring a large island, quartz countertops, and a full breakfast area. Primary bedroom complete with a large walk-in closet and a 5-piece ensuite boasting heated floors for ultimate comfort and soaker tub. Main floor laundry room with a walk-in pantry and direct access to the built-in garage. Second floor highlights a large family room as a cozy secondary living space for relaxation or entertainment. Three spacious bedrooms each featuring additional storage crawl spaces, providing hidden organization. Unfinished bonus room a blank canvas, ready to be transformed into the space of your dreams. Second floor walk out to raised deck complete with a waterproof floor, perfect for enjoying outdoor views in comfort. Additional features built-In 2-Car garage with high ceiling and equipped with premium pre-finished insulated sectional door with clear glass upper panels. Additional detached 1-car garage offers extra storage or business workspace. Armour stone steps makes for elegance and durability to the landscaping. 8-foot privacy fence ensures seclusion and serenity in your backyard. **EXTRAS** Premium finishes include laminate flooring throughout the main floor, and second floor bedrooms with plush broadloom for added comfort. Quality hardware and high-end fixtures enhance every room. Heated bathroom floors. (id:61852)
Urban Landmark Realty Inc
215 Forler Street
West Grey, Ontario
Welcome to this custom built 5-bedroom bungalow nestled in the quiet, family-friendly neighbourhood of Neustadt. Ready for occupancy at the end of August, this home is perfect for families looking to settle in before the school year begins. Thoughtfully designed with an open-concept layout and high-quality finishes, this home offers both functionality and comfort. The fully finished basement provides endless possibilities whether you are dreaming of a large family room, play area, home office, or even a secondary living space. The downstairs layout is customizable and has been roughed in to accommodate a wet bar or full kitchen that will be built for you, making it ideal for multi-generational living or a future in-law suite. Situated less than 90 minutes from the GTA, this location offers the best of both worlds: a peaceful small-town lifestyle with easy access to larger urban centres like Hanover and Owen Sound. Whether your are upsizing, relocating, or investing in your family's future, this property delivers space, flexibility, and the chance to grow into a home you will love for years to come. (id:61852)
RE/MAX West Realty Inc.
B - 165 Burns Road S
Alnwick/haldimand, Ontario
Enjoy relaxed country living in this bright and spacious three-bedroom lower-level lease, just minutes from the renowned Ste. Annes Spa. The open-concept layout features a carpet-free design and large windows that fill the space with natural light. The living area offers plenty of room to unwind, with a cozy stove-style fireplace and a walkout. The dining area with recessed lighting flows into the kitchen with ample counter and cabinet space, plus a large window over the sink with peaceful views. Three comfortable bedrooms, a full bathroom, an office, and private in-suite laundry complete the space. Set in a quiet rural location, this home is perfect for those looking for a calm, scenic setting with the convenience of nearby amenities. (id:61852)
RE/MAX Hallmark First Group Realty Ltd.
1389 Portage Road
Kawartha Lakes, Ontario
Westerly exposure, sensational sunsets, spacious, family and friend, Log sided waterfront home on Mitchel lake, accessible year round. direct to Balsam lake. Plenty parking, open concept kitchen, total 6 bedrooms 3 washrooms, kitchen walk out to raised deck, primary room walk out to private deck. finished basement with 2 bedrooms,, basement walk out to back yard. Patio doors(2022)on main and second floors (id:61852)
Homelife Broadway Realty Inc.
72 Campbell Road
Trent Hills, Ontario
Combining the convenience of modern design with the allure of country living, this beautifully designed, quality-built custom bungalow with a lower level walk-out is situated on 6.7 private acres surrounded by pastoral and forest views, just outside the popular Village of Warkworth. Almost 3000 sq ft of living space, the home is ideal for families seeking space or for couples wanting a turnkey rural oasis. There's also potential for an in-law suite. The expansive open-plan living and dining room with soaring vaulted ceilings and oversized picture window draws in the forest views and invites natural light. The chef-ready kitchen features custom cabinetry, long granite countertops, stainless steel appliances - and can be cleverly closed off by frosted glass pocket doors. The large primary bedroom contains a spa-like ensuite with heated floor, soaker tub and separate shower along with a walk-out to the deck. Two extra bedrooms (or office), powder room and laundry complete the main floor, with interior access to the double garage. The lower level, with its heated floor, has a comfortable living area with direct access to stone walkways, attractively landscaped, leading to a sweeping sundeck - perfect for weekend relaxation or entertaining. There's also an extra guest room, office, 3-piece bathroom and utility/storage rooms. A fully integrated back-up generator ensures uninterrupted power. Pride of ownership is evident in this immaculate home. Minutes to Warkworth for shops, cafes, restaurants, galleries and golf. A short drive to Campbellford for hospital and full services. 30 minutes to Cobourg for VIA Rail and about 90 minutes to Toronto. Experience the Magic of Warkworth! (id:61852)
Sotheby's International Realty Canada
222 St George Street
West Perth, Ontario
Modern Elegance Meets Timeless Craftsmanship Discover unparalleled luxury in this new, fully custom built home by Rockwood Homes 4-bedroom, 4 bath masterpiece designed for refined living. Nestled in the exclusive Community of Riverside, this fantastic residence with 2720 Sqft (asper MPAC) showcases flawless craftsmanship, and layout. The gourmet chefs kitchen is outfitted with custom cabinetry, quartz countertops, walk in pantry and an island perfect for both entertaining and everyday living. Retreat to a serene primary bedroom and 5 piece ensuite featuring a spa-like bathroom with a soaker tub, rainfall shower, and custom walk-in closet. Another bedroom has a 5 piece ensuite making it a second primary bedroom. The basement offers additional potential for development a blank canvas awaiting your decorative touches and comes with a bathroom rough-in as well as a cold cellar. Two car garage, double wide driveway. Located in a great family neighbourhood with an easy commute to Stratford, KW, London and surrounding areas. This custom home is where luxury meets lifestyle. Schedule your private showing today with your favorite realtor and experience the difference only a custom build can offer. Virtually staged property. Sod has been recently laid by the builder. (id:61852)
Royal LePage Credit Valley Real Estate
