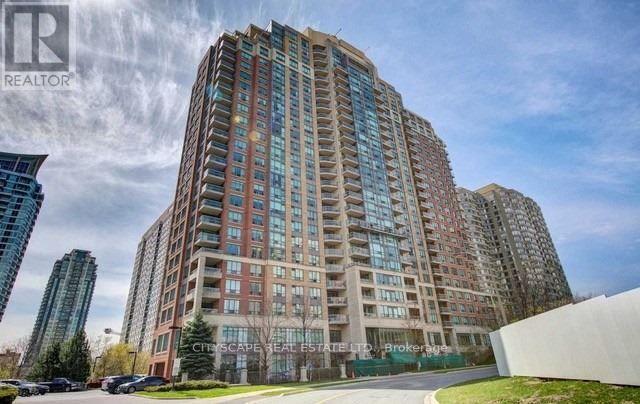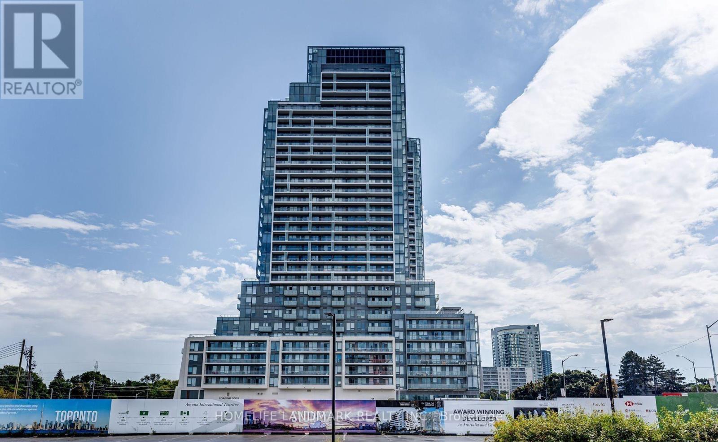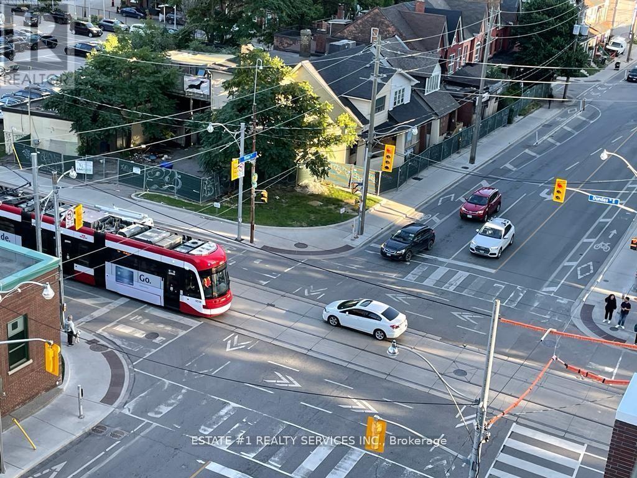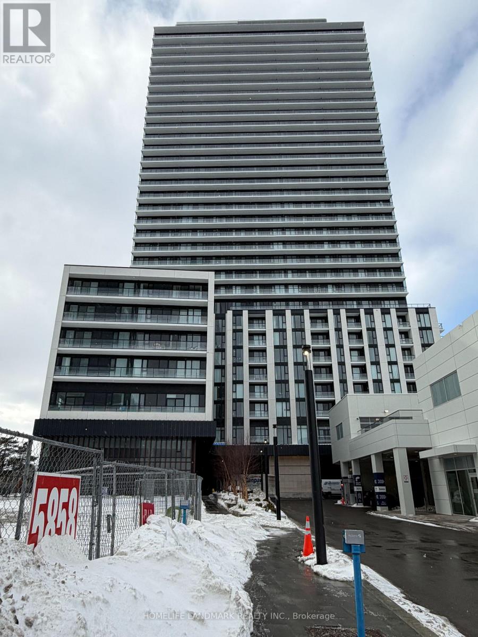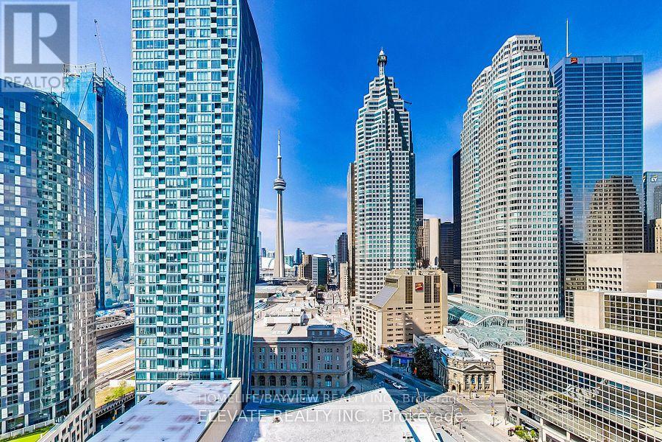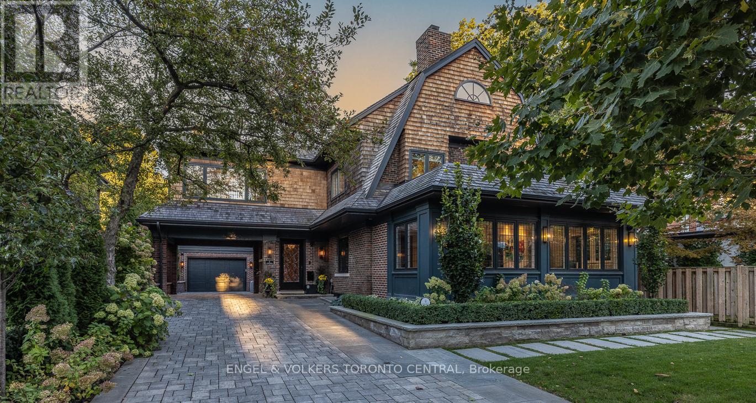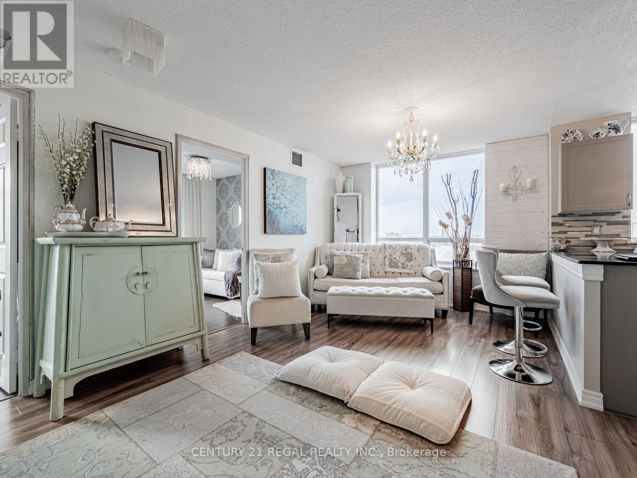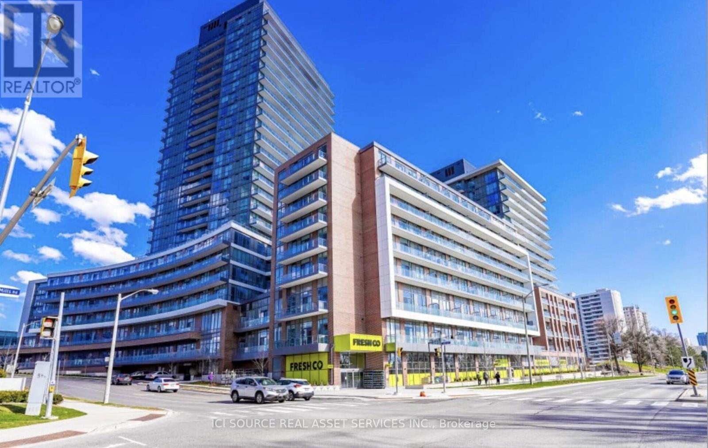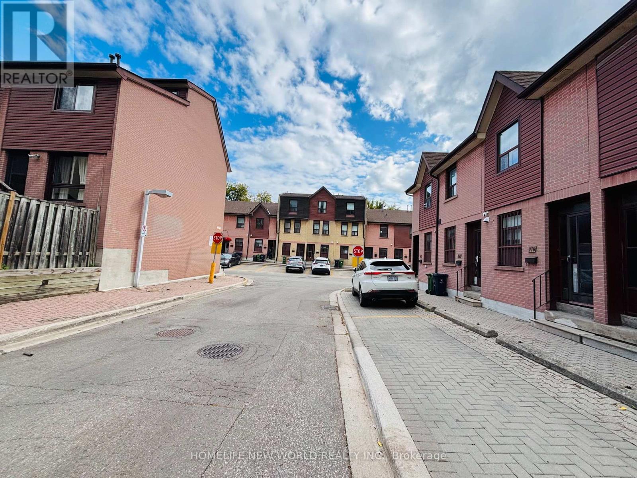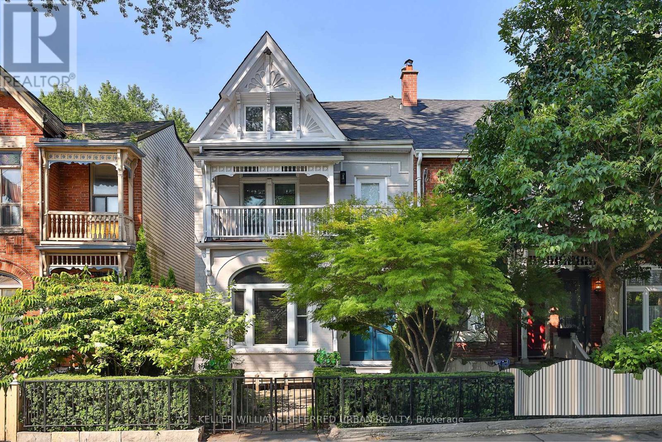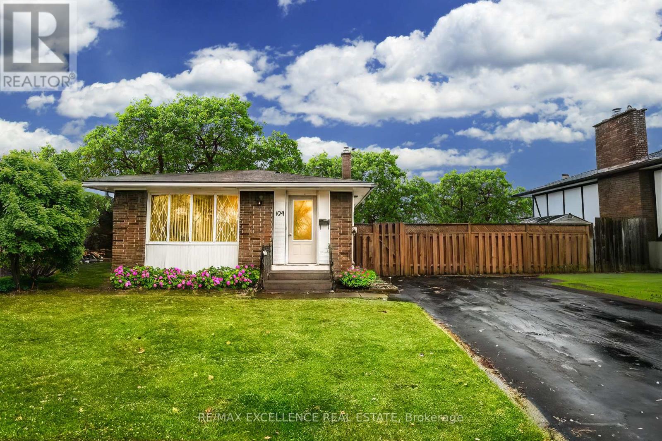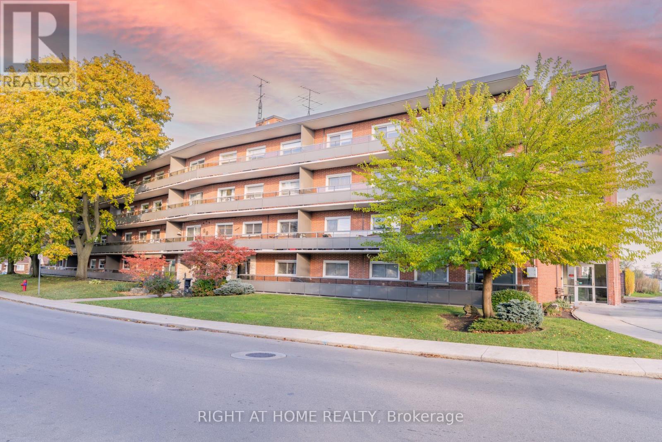#1606 - 156 Enfield Place
Mississauga, Ontario
Central Square One Mississauga Location, Walking Distance To Everything. well laid out 620sqft unit with generous size kitchen & larger bedroom (10 x 17). This well managed & maintained clean building has all Utilities included In lower Maintenance Fees. Also, This Spacious low traffic building has Excellent amenities that are Not Shared with other building(s) when compared with other City Centre Condos. This property also includes well maintained exclusive outdoor areas & amenities. Great option for Buyers/investors. Location is in less congested area than other Square One Condos further west of Hurontario & Located right next to future LRT Stop along (Matthews gate & Hurontario). Large independent Balcony. Parking Spot Close To The Entrance & Lockers. (id:61852)
Cityscape Real Estate Ltd.
S305 - 8 Olympic Garden Drive
Toronto, Ontario
Welcome To Luxurious Condo Townhouse In M2M Located In Heart Of North York. One Parking & One Locker Included! Efficient Layout With Large Terrace. 9Ft Ceiling On Main & Upper Level, Laminate Flooring Throughout. Modern Kitchen With Quartz Counter, Built-in Stainless Steel Appliances, Backsplash. 3 Spacious Bedrooms, 2 Bathrooms & Convenient Laundry On Upper. Large Walk-In Closet & 4Pc Bathroom In Master. Amenities Including 24-hour Security, Rooftop Terrace, Outdoor Pool, Party/Meeting Room, 2 Storey Gym And Visitor Parking. Internet Included. Walking Distance To Subway Station, Ttc, Shops, Restaurants, Banks... (id:61852)
Homelife Landmark Realty Inc.
611 - 130 River Street
Toronto, Ontario
Welcome to Artworks built by Daniel's with a very well laid out Floor Plan. Spacious 1 Bedroom 1 Washroom unit with a PARKING AND A LOCKER. The Unit Features a modern kitchen with built-in High-end appliances. The open concept living/dining area with abandoned of Sunlight. Enjoy the beautiful unobstructed view from the open balcony! Amenities On 3rd and 4th Floors: Kids Zone, Fitness center, Retro Arcade Room, Multiple Outdoor Terrace Patios and BBQ Stations, Meeting Rooms, Gardening Plots, Co-Working Offices and Spaces, Outdoor Terrace, Mega Gym, Arcade and a Party Room With a Dining Area! Centrally located bringing you closer to everything the city has to offer; TTC at doorstep, mins. To Ryerson University, Dundas Sq, Grocery, huge array of Restaurants & Parks. The Unit also includes a 24-hour concierge **EXTRAS** Artworks will share access to the award-winning pedestrian laneway called the "Living Lane" featuring catenary lights, tree clusters, permeable paving, seating area. 1 Locker and 1 Parking included! Tenants and Tenants Realtors to verify all the measurements. (id:61852)
Estate #1 Realty Services Inc.
1905 - 5858 Yonge Street
Toronto, Ontario
Brand new luxury 2-bedroom condo with parking at Plaza on Yonge (Yonge & Finch). Features floor-to-ceiling windows, abundant natural light, modern European kitchen with quartz countertops and stainless steel appliances. Steps to Finch subway, transit hub, shops, restaurants, schools, parks, and H Mart. Premium amenities include 24/7 concierge, outdoor pool, gym, theatre, party room, BBQ areas, guest suites, and more. (id:61852)
Homelife Landmark Realty Inc.
2106 - 1 Scott Street
Toronto, Ontario
Spectacular View***City View***Cn Tower***Floor To Ceiling Windows***9'Ceiling**Hardwood Floors Throughout***Granite Kitchen Counter***Steps To Union Station*St.Lawrence Market**Financial District***Yonge/Bay/Harbour Front/Air Canada***London On The Esplanade***Great Building***Great Location****Fabulous Location***Great Condition, Very well maintained***VACANT*** (id:61852)
Homelife/bayview Realty Inc.
1 Bryce Avenue
Toronto, Ontario
Welcome to One Bryce Avenue - a four-bedroom residence where classic elegance meets modern sophistication. Recently expanded and completely rebuilt from the studs out, this exquisite home perfectly blends the original architecture with refined finishes and thoughtful design. The main level features a sun-filled living room with fireplace, recessed lighting, and walkout to the deck. The entertainment-sized dining room with wainscotting and pocket doors flows seamlessly into both the living area and gourmet chef's kitchen, appointed with bespoke cabinetry, Miele appliances, and a generous island ideal for gatherings. A distinguished main-floor office with wall-to-wall windows offers a bright, inspiring workspace, while the adjoining family room with rich custom wood paneling and a fireplace creates a warm and inviting setting for relaxed evenings. Every room exudes understated luxury, accentuated by detailed millwork, coffered ceilings, and designer lighting.Upstairs, the serene primary suite offers a spa-inspired ensuite and walk-in closet, while the spacious second bedroom also includes its own ensuite bath. A sunlit office with built-ins and wall-to-wall windows provides a flexible retreat for work or reading. The third floor presents two additional bedrooms bathed in natural light beneath a striking skylight-perfect for family or guests.The finished lower level extends the living space with a professional-grade gym, relaxing sauna, temperature-controlled wine cellar, and ample storage. Even the garage reflects the home's craftsmanship, featuring custom shelving and organizational systems.Set on a quiet, tree-lined street, One Bryce Avenue will stand the test of time - a home where every element has been beautifully reimagined and lovingly restored. (id:61852)
Engel & Volkers Toronto Central
1313 - 1369 Bloor Street W
Toronto, Ontario
Stunning high-floor, west-facing corner suite with unobstructed sunset views. This fully remodeled 2-bedroom, 2-bathroom residence offers exceptional light and privacy, thanks to its elevated position and corner layout. Thoughtfully updated throughout, the suite features granite countertops, stainless steel appliances, and a polished, contemporary finish. Enjoy a large private balcony - ideal for morning coffee or sunset views - an outdoor extension that enhances both daily living and entertaining. Includes 1 conveniently located parking space steps from the elevator and 1 ground-floor locker. Enjoy a full suite of premium building amenities, including pool, gym, conference room, dog park, BBQ area, and more. Ideally located directly on the Bloor subway line, with seamless access to GO Transit and the UP Express, offering unbeatable connectivity across the city and to the airport. A rare combination of views, upgrades, and location. (id:61852)
Century 21 Regal Realty Inc.
510 - 36 Forest Manor Road
Toronto, Ontario
Bright & functional 1 Bed + Den, 2 Bath condo with 1 Parking at Lumina Condos (Emerald City). High Demand great location! Easy access to everywhere with or without cars.Smart layout with 581 sq ft, 9' ceilings, and a versatile den with sliding door - ideal as a second bedroom or home office. Open-concept modern kitchen, floor-to-ceiling windows with city and park views, and wood flooring throughout.Unbeatable location steps to TTC subway, Fairview Mall, parks, community centre, and underground access to FreshCo. Quick access to Hwy 404 & 401.Building amenities include 24-hr concierge, indoor pool, fitness centre, party room, and guest suites.Tenant pays hydro, heat, water, and cooling.Includes stainless steel fridge, stove, microwave, dishwasher, stacked washer/dryer, window blinds, and light fixtures. *For Additional Property Details Click The Brochure Icon Below* (id:61852)
Ici Source Real Asset Services Inc.
206 - 275 Broadview Avenue
Toronto, Ontario
Well-maintained 3 Bedrooms ,2 fully baths Condo Townhouse Is Located Minutes Away From Downtown Toronto, Close To All Amenities , Easy Access To 24Hr Street Car. DVP Hwy, Short Walk To Queen St. Shops, River dale Park And Danforth Ave. Restaurants. and park ,Bridge point Health hospital. It Features New Laminate Throughout, pot lights, Fenced Backyard. Functional Layout *Spacious & Bright .It's Perfect For Families And Professionals or students. (id:61852)
Homelife New World Realty Inc.
Unit A - 234 Seaton Street
Toronto, Ontario
Thoughtfully Renovated with Modern Comforts Welcome to this beautifully renovated lower-level 2-bedroom apartment in a restored Victorian triplex, offering a rare blend of modern upgrades and distinctive character.The unit features 8-foot ceilings and a well-designed layout that feels bright, comfortable,and functional. The custom kitchen, crafted from a reclaimed bowling alley lane, adds warmth and personality while providing ample space for everyday living and entertaining.Two well-proportioned bedrooms offer flexibility for sleeping, working from home, or hosting guests. A stylish 3-piece bathroom completes the space, designed with clean, modern finishes and in-floor radiant heating.Located in a well-maintained, legal triplex, this lower-level suite delivers a high level of comfort, quality construction, and unique design-just steps from downtown amenities, transit,and vibrant neighbourhood life.A fantastic opportunity to enjoy modern living with character in the heart of the city. (id:61852)
Keller Williams Referred Urban Realty
104 Meredith Drive
St. Catharines, Ontario
This bright and spacious legal lower-level unit boasts a private separate entrance and features two generously sized bedrooms. The oversized living room offers ample space for a dining area, perfect for entertaining. Large windows fill the home with natural light, while the sleek, modern L-shaped kitchen is equipped with high-end finishes. Additional highlights include in-suite laundry, fresh paint, and stylish pot lights throughout the space. With two parking spots and an ideal location just steps away from the Welland Canal, this unit is perfect for those seeking a peaceful retreat with easy access to outdoor activities. (id:61852)
RE/MAX Excellence Real Estate
211 - 11 Woodman Drive S
Hamilton, Ontario
Welcome to this immaculate end unit, where pride of ownership and attention to detail shine through. This freshly painted, move-in-ready home is perfect for first-time buyers or savvy investors. Beautiful and solid laminate flooring throughout enhances the unit's character, along with updated light fixtures, kitchen/door handles and updated baseboard heaters for optimal comfort. The large bedroom offers two built in closets as well as additional storage space in the hallway. Relax and unwind on the large balcony, offering lots of space for any family gatherings. Commuting and errands are a breeze: the location is unparalleled, offering ultimate convenience with public transit, shopping, schools, doctor's offices, the QEW, and the Red Hill Expressway. Unit comes with one locker and parking space. (id:61852)
Right At Home Realty
