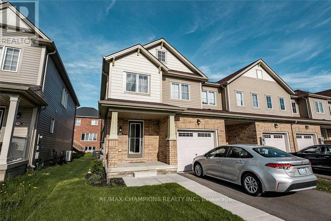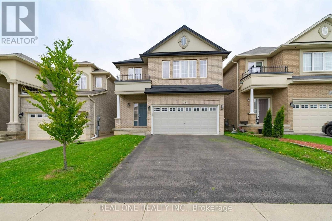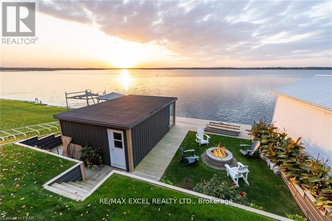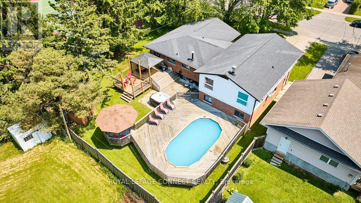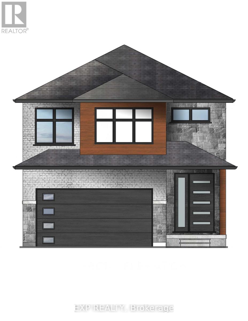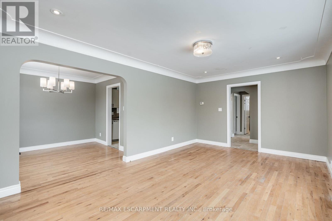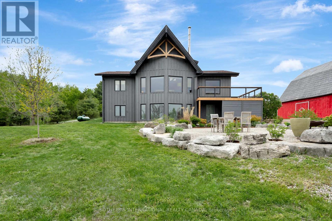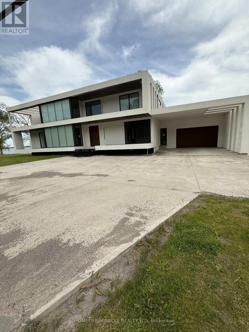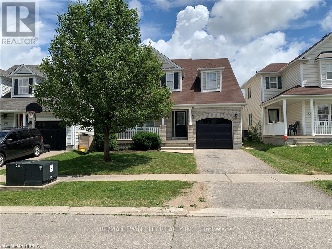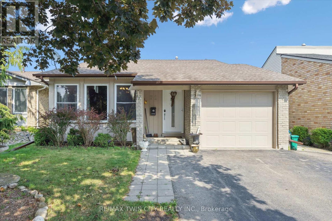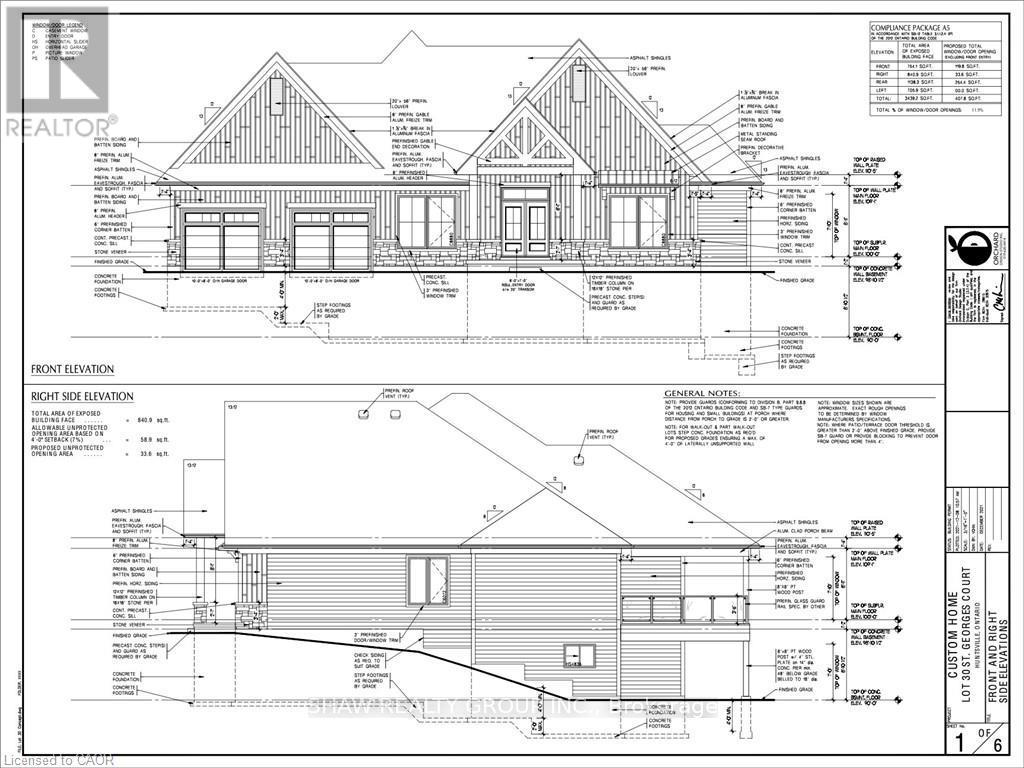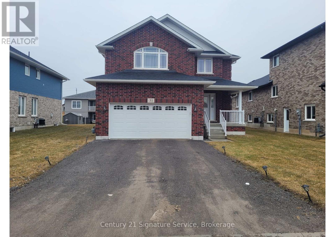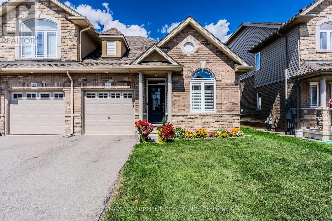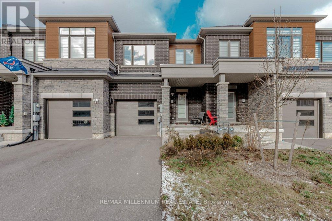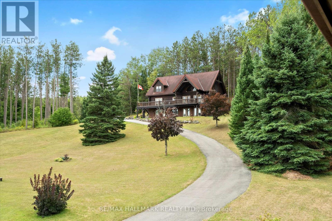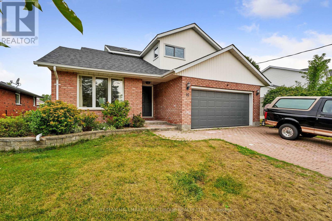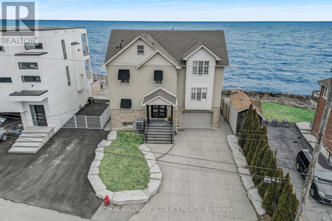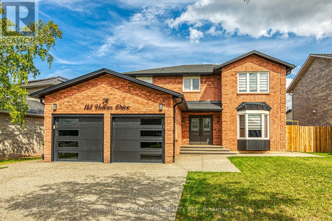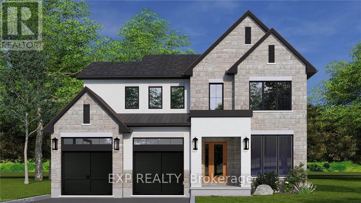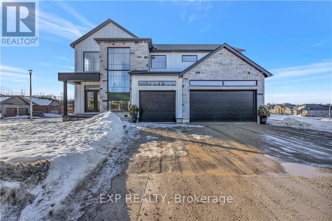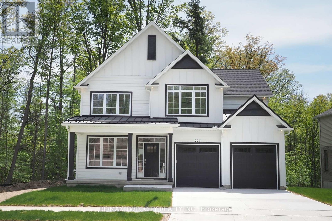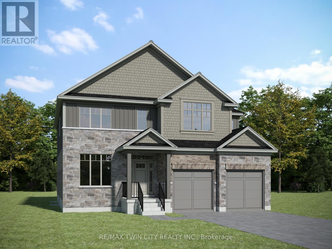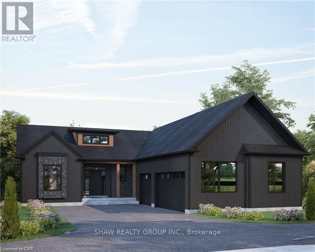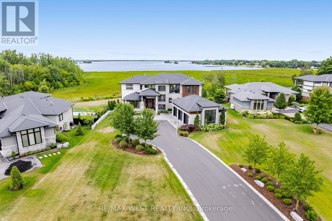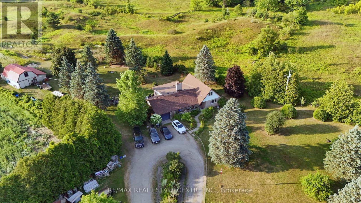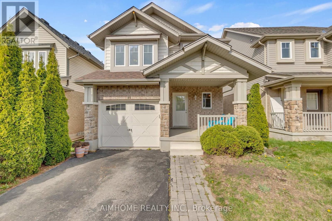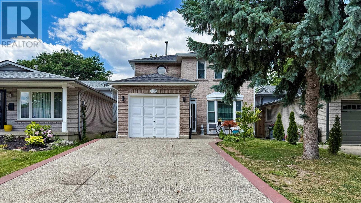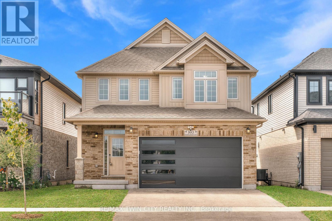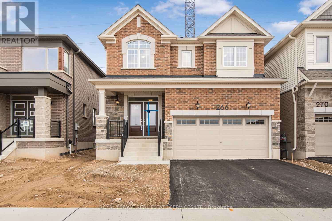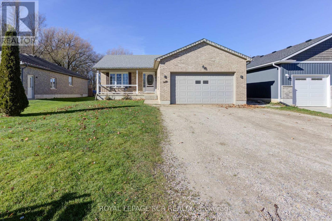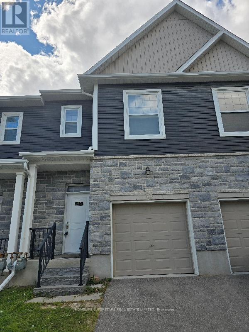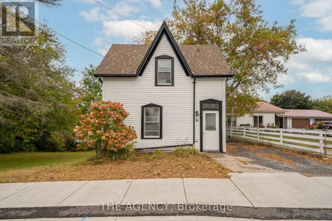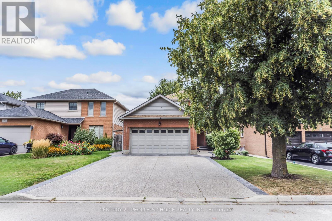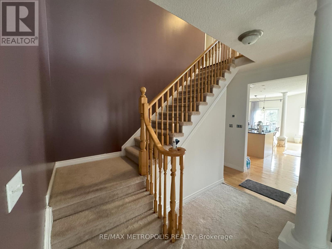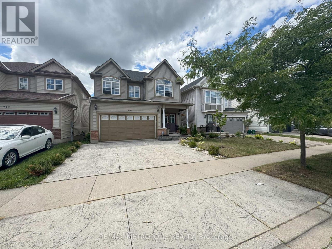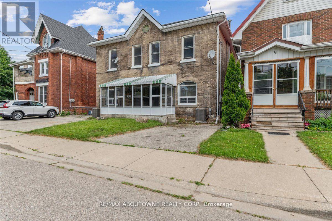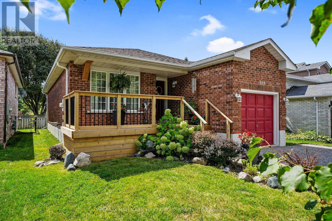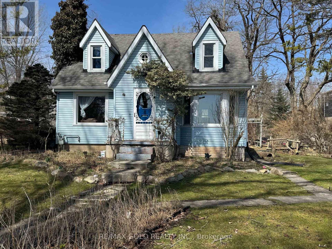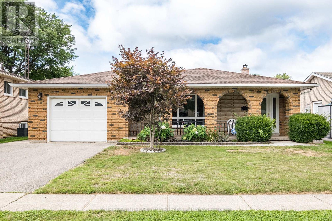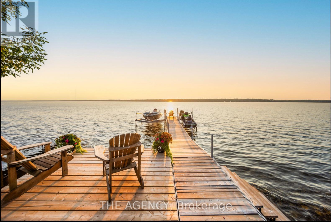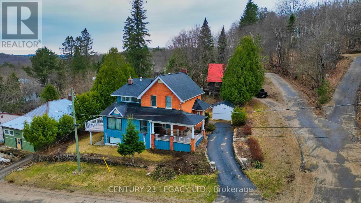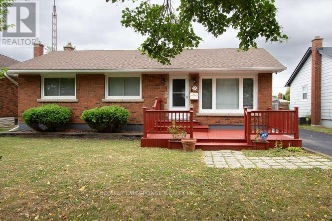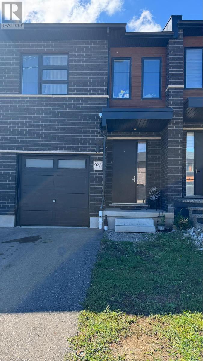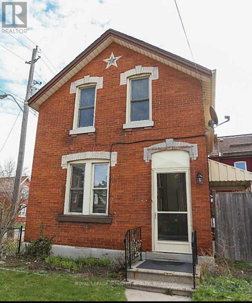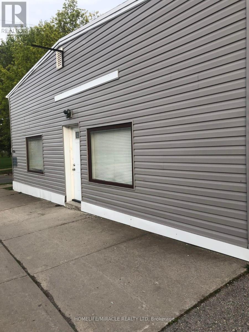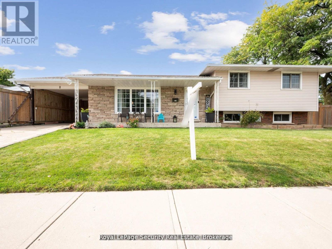7732 White Pine Crescent
Niagara Falls, Ontario
A bright Free hold, End Unit townhouse in a quiet, family-friendly neighbourhood of Niagara Falls. Built in 2018, this spacious home offers 3 large bedrooms, 3 bathrooms, and a bright, open-concept layout perfect for modern living.The main floor features laminate flooring, a convenient powder room, main floor laundry, and a stylish kitchen that flows into the living and dining areas. Upstairs, the primary suite offers a spacious ensuite with a soaker tub + standing shower and a walk-in closet. There is also a well-appointed guest bath for family or visitors. This is a fantastic opportunity you wont want to miss. (id:61852)
RE/MAX Champions Realty Inc.
34 House Lane
Hamilton, Ontario
Custom Land Mart Built Home Lillypad Model, Located In The Highly Sought After Meadowlands. Open Concept W/Separate Dining Rm, Oak Staircase, 4 Spacious Bedrooms, Master W/Ensuite & Walk-In Closet, Bedroom Level Laundry, G Granite Counter Tops, Close To All Amenities For Shopping And More! (id:61852)
Real One Realty Inc.
205 Snug Harbour Road
Kawartha Lakes, Ontario
Jaw-Dropping Sunset Views From This Stunning Direct Waterfront Home On Sturgeon Lake, Just On The Outskirts Of Lindsay! This Gorgeous Bungalow With A Fully Finished Walk-Out Basement Is Completely Move-In Ready. Gather Around The Campfire On The Water's Edge With North/West Exposure Perfect To Capture The Sunset Each Night. Fully Open Concept Main Floor With Impressive Custom Kitchen Of Features Quartz Counters, Feature Tile Backsplash, Large Island & Separate Pantry Closet. Living Room With Gas Fireplace & The Most Amazing Water Views! Extra-Wide Patio Door Walk-Out To the Deck W/Glass Railings That Spans The Entire Back Of The Home! Large Primary Suite Features Waterfront Views, Spacious Walk-In Closet, Laundry, And Private Ensuite Bath W/Glass Shower & Double Vanity. Spacious Second Bedroom On The Main & 4-Pc Guest Bath. Newly Finished Walk-Out Basement With 3 Bedrooms and recreation room, Beautiful 3-Pc Bath. (id:61852)
RE/MAX Excel Realty Ltd.
19 Coverdale Avenue
Cobourg, Ontario
Welcome to 19 Coverdale Ave in beautiful Cobourg! This charming 2-storey Split-Level home has been thoughtfully updated, highlighted by a stylish new kitchen with stainless steel appliances, pot lights, and premium ceramic flooring. The main floor features hardwood throughout, two bedrooms, and a bright 4-piece bath. Upstairs, enjoy a private primary retreat complete with a spacious 5-piece ensuite and a warm, inviting family room. Step outside to your very own backyard oasis, featuring a heated above-ground pool, an expansive entertaining deck, and a convenient change room. Perfectly located just steps from tennis courts, parks, schools, downtown, and the beach, this home combines comfort, style, and the sought-after Cobourg lifestyle. Come see what makes this one special! (id:61852)
Royal LePage Connect Realty
186 Cedardale Avenue
Hamilton, Ontario
STILL TO BE BUILT This stunning custom home will soon rise in a well-established, mature Stoney Creek location. Designed with todays modern lifestyle in mind, it features 4 spacious bedrooms and 3.5 baths. The open-concept main floor layout offers a private office space, a convenient mudroom/laundry room, and a large kitchen that flows into the family and dining areas. Step outside to a generous covered rear porch overlooking a pool-sized backyard perfect for relaxing or entertaining. The home also includes a separate entrance to the basement, providing the flexibility for an in-law suite, multi-generational living, or a basement apartment for additional income. Floor plans can be modified to suit your specific needs, ensuring the home is tailored to you. Located close to schools, parks, and shopping, this property combines a desirable community setting with modern functionality. Subject to final severance approvals. (id:61852)
Exp Realty
(Upper) - 317 King Street E
Hamilton, Ontario
Welcome home to King Street East! This updated 2 bed, 1 bath upper unit is located in Stoney Creek, Hamilton. Situated on a tremendously large lot, parking will never be an issue. This cozy main floor unit is bright and spacious with brand new in-suite laundry. Close to everything including shopping, schools, parks and more! Upper tenant responsible for 60% of the Utilities. (id:61852)
RE/MAX Escarpment Realty Inc.
2965 Centre Line Road
Marmora And Lake, Ontario
This home simply cannot be missed. Discover a private 23-acre sanctuary featuring a newly renovated four-bedroom, three-bath raised bungalow that offers a rare blend of modern comfort and rustic charm. Nestled amidst rolling country hills, this residence boasts soaring ceilings, floor-to-ceiling windows, and a loft-style primary bedroom with an ensuite and walk-in closet.The newly finished walk-out basement includes a spacious family room, an additional bedroom, a den, a full bathroom, laundry room, and a stylish mudroom leading to a new stone patio. With Starlink and available BellFibe high-speed internet, this rural retreat is fully connected for modern living.Extensively updated in 2024 with care and craftsmanship, upgrades include new Hunter Douglas blinds, a statement chandelier, new flooring throughout, a new hot water tank, sump pump, driveway, wraparound deck, and front porch. The home also features a newly built under-deck storage area, a new front door, exterior lighting, siding, and beautifully designed decorative Scots pine trusses inside and out.Outside, enjoy five acres of landscaped parkland, 35 newly planted mature trees, and your own forested walking trail. A restored 18th-century red barn is ready for use as a hobby farm, event space, or creative studio. Additional features include a large 50' x 70' barn with updated lighting, power outlets, workshop benches, and ample storage perfect for animals, equipment, or entrepreneurial ventures.Whether you're dreaming of a peaceful family home, hobby farm, or a charming live-work estate, this one-of-a-kind property offers timeless country living with thoughtful modern upgrades. Just two hours from Toronto, this stunning retreat is near Moira Lake, Crowe Lake, and Bon Echo Park. Enjoy fishing, boating, and scenic trails just minutes away. With nature all around, this is peaceful Ontario living perfect for adventure, relaxation, and lakeside escapes. (id:61852)
Sotheby's International Realty Canada
1722 Old Highway 2
Belleville, Ontario
Experience modern luxury in this nearly 5,000 sq.ft. architectural masterpiece with breathtaking views of the Bay of Quinte. This extraordinary 6-bedroom, 5-bathroom home offers unmatched design and functionality in a serene waterfront setting just 1.5 hours from Toronto.Soaring floor-to-ceiling windows flood the home with natural light, showcasing a dramatic floating staircase, European lighting, and imported countertops. The expansive chef's kitchen is designed for entertaining, featuring premium finishes and generous space for gatherings.Relax and unwind on your private balconies overlooking the water. The home boasts heated porcelain floors, designer bathrooms, and elegant architectural features throughout.Enjoy the convenience of a 2-car heated garage with direct access. The concrete driveway adds durability and curb appeal.Whether you're hosting guests or enjoying a quiet evening with a view, this property delivers a lifestyle of elegance and ease.EXTRAS: One-of-a-kind home, amazing water views, Smart Home integration, luxury finishes, andexceptional craftsmanship throughout. (id:61852)
Homelife/miracle Realty Ltd
7 Hollinrake Avenue
Brant, Ontario
Welcome to West Brant! This beautiful 2-storey detached home offers the perfect blend of space, comfort, and convenience in one of Brantfords most sought-after neighbourhoods. Upstairs, youll find 3 spacious bedrooms, plus a versatile bonus space that could easily be converted into a 4th bedroom, home office, or playroom. The upper-level laundry adds everyday convenience. On the main floor, enjoy a bright living room, a well-designed kitchen, and a cozy family room with a gas fireplace the perfect spot to relax or entertain. The home also includes a full, unfinished basement, ready for your personal touch whether you dream of a rec room, gym, or extra living space. Step outside to a fully fenced, oversized backyard ideal for kids, pets, and summer gatherings. Located in highly desirable West Brant, this home is close to excellent schools, parks, trails, and the exciting new community centre coming soon. Dont miss the chance to make this wonderful home yours! (id:61852)
RE/MAX Twin City Realty Inc.
31 Saxony Circle
Cambridge, Ontario
Welcome to this charming and spacious backsplit nestled in the highly desirable Westview neighbourhood of Cambridge a mature and tranquil community along the scenic Grand River. Enjoy the perfect blend of peaceful living with unmatched convenience, just minutes from major routes, shopping, schools, parks, and other key amenities. Step inside to a split-level entry that opens to a bright and inviting living room, overlooked by a dining area with soaring vaulted ceilings and an abundance of natural light. The newly renovated kitchen offers modern finishes and a walkout to the upper deck perfect for BBQs and entertaining with easy access to the private backyard. Upstairs, you'll find a massive primary bedroom, a generous second bedroom, and a stylish 4-piece bathroom. The lower level features a spacious Rec Room with walkout access to a stunning new two-tier deck and a deep yard ideal for kids, pets, and gatherings. A third bedroom, an additional 3-piece bath, and ample storage complete the lower level, offering great flexibility for guests or extended family. This home is move-in ready and ideal for growing families or downsizers alike a rare opportunity in a coveted neighbourhood! Updates: Garburator, New Deck on lower level, New kitchen with appliances, Washer and Dryer, Furnace (2018), New bathroom vanity (upper) and new flooring (id:61852)
RE/MAX Twin City Realty Inc.
33 Glen Eagle Court
Huntsville, Ontario
FULLY CUSTOMIZABLE! (Please note photos are from previous build of the same model) Luxury 3 Bedroom easy living home near Deerhurst Highlands Golf Course just outside of Huntsville! This custom built beauty will feature a modern meets Muskoka-feel with 3 bedrooms/3 baths and offers a comfortable over 4,000 square ft of finished living space! Attached oversized tandem garage with interior space for 3 vehicles and inside entry. A finished deck across the back (partially covered for entertaining) looking towards fantastic views. The home showcases an open concept large great room with natural gas fireplace. The gourmet kitchen boasts ample amounts of cabinetry and countertop space, a kitchen island and walkout to the rear deck. The master bedroom is complete with a walk-in closet and 5 pc ensuite bathroom with steam shower. The bedrooms are generously sized with a Jack and Jill privilege to a 4 piece bathroom. A 2-piece powder room and well-sized mud room/laundry room completes the main level. The walkout lower level with in floor radiant heating can be finished to showcase whatever your heart desires. Extremely large windows allow for tons of natural sunlight. Located minutes away from amenities such as skiing, world class golf, dining, several beaches/ boat launches and is directly located off the Algonquin Park corridor. S/F is above and below grade finished. Basement S/F calculations finished at additional cost. (id:61852)
Shaw Realty Group Inc.
Basement - 31 Maryann Lane
Asphodel-Norwood, Ontario
Welcome to this beautifully renovated basement unit featuring 3 spacious bedrooms and 1 modern bathroom. Enjoy a private entrance, open-concept living and dining area, and a fully equipped kitchen with stainless steel appliances including fridge, stove, microwave, and range hood. The primary bedroom boasts a cozy fireplace, while pot lights throughout add brightness and charm. Ensuite laundry and generous storage make this home both functional and comfortable. Located in a quiet, family-friendly neighborhood close to schools. Tenant responsible for 30% of utilities. A perfect blend of comfort and convenience - make it yours! Tenant responsible for 30% of utilities. (id:61852)
Century 21 Signature Service
42 Cittadella Boulevard
Hamilton, Ontario
Beautiful Bungalow Living! This premium 6 year old end-unit freehold bungalow has it all - no condo fees and a fully fenced backyard to enjoy. Inside, you'll find a stunning, modern renovation with hardwood and ceramic throughout the main floor (that's right, no carpet!) The bright, open-concept layout offers a spacious living/dining area, complete with California Shutters for a sleek finish. The primary suite features a gorgeous ensuite, featuring a large tiled shower, built in seat, and heavy-duty glass. Other updates include stylish flooring, a split-finish staircase, and an upgraded front door that makes a great first impression. The lower level is untouched and ready for your ideas, already equipped with a bathroom rough in. Outside, relax or entertain in your fully fenced backyard with shed. This home is move-in ready - clean, bright, and waiting for you! (id:61852)
RE/MAX Escarpment Realty Inc.
31 - 8273 Tulip Tree Drive
Niagara Falls, Ontario
A Beautiful Townhouse In The Most Desirable Niagara Falls Area with an Open Concept Layout And 3 Spacious Bedroom. Engineered Hardwood in the Great room and Hallway on second floor. Upgraded Kitchen With S.S. Appliances And Lots Of Cabinets. Master Bedroom With 3-Pc Ensuite. Upgraded Staircase All bedrooms with Broadloom. Minutes Drive To Amenities Parks, Schools, Community Centre, Costco and Many more. (id:61852)
RE/MAX Millennium Real Estate
67 Telecom Road
Kawartha Lakes, Ontario
Nestled on the Oak Ridges Moraine, one of Ontario's most vital natural landscapes, this extraordinary 177-acre estate offers unmatched beauty, privacy, and sustainability. Located in the community of Pontypool within the City of Kawartha Lakes, the property is set among rolling hills, natural woodlands, and protected ecosystems that define the Moraine. At the heart of the property stands a striking full scribe round log home, built in 1990, that blends rustic country cottage craftsmanship with modern comforts. A wide east-facing deck offers breathtaking views over the rolling landscape, spring-fed ponds, and the meandering tributary of the Pigeon River that flows through the land. Inside, the open-concept main floor welcomes you with soaring two-story ceilings above the great room, anchored by a propane fireplace. The spacious country kitchen and dining area make for an inviting gathering place, while two well-sized bedrooms and a large washroom with a soaker tub complete the main level. The second-floor loft, overlooking the great room, provides flexibility as a private bedroom, home office, or family retreat. The walkout lower level is bright and open, featuring large windows, a generous recreation room with another propane fireplace, and a full three-piece washroom. Adding to the estates appeal is a separate guest house, extensive trail system, and large spring-fed ponds that enhance both the lifestyle and ecological richness of the property. Whether for outdoor exploration like biking, hiking, 4 wheeling, snow mobiling, cross country skiing hunting /fishing camping, wildlife observation, or simply enjoying the natural beauty of the Moraine, this property offers a rare opportunity to live in harmony with one of Ontario's most treasured landscapes. Convenience within reach! Easy access and within mins of 407 access to Toronto. Within 20 mins of Bowmanville, Port Perry, Oshawa, Lindsay and 45 mins from Peterborough or cottage country. (id:61852)
RE/MAX Hallmark Realty Ltd.
36 Manitouwabing Estates Road
Mckellar, Ontario
Panoramic views of Lake Manitouwabing take center stage in this beautifully crafted lake house, visible from nearly every room in the house. Whether you're enjoying a morning coffee or hosting family and friends, the ever-changing lake vista is your daily backdrop. Lovingly maintained by the same family for almost 20 years, this stunning property offers 3,533 sqft of finished living space on a private lot at the end of a quiet, municipally maintained cul-de-sac. The lot itself is a rare gem, blending lush forest, bedrock, open green space & a gradual slope to the waterfront, perfect for lakeside enjoyment for all ages. Inside, thoughtful design meets superior craftsmanship, with slate tile, hardwood floors, pine ceilings, wall treatments and mouldings. The great room features soaring ceilings & stone fireplace, making it the perfect gathering place with a breathtaking view. The kitchen is both timeless and functional, boasting solid maple cabinetry, granite countertops & stainless-steel appliances. With 3+2 bedrooms and 3.5 bathrooms, there's space and comfort for the whole family. The fully finished basement features 9-foot ceilings, in-floor heating, wet bar & direct access to the waterfront. Enjoy 151 ft of clean, deep, shoreline and a premium docking system with 2 covered boat slips, lift systems, and approx 18ft of water depth off the dock's end -ideal for swimming and boating. The insulated 1,357 sqft garage & workshop is a hobbyists dream, with a 2-post car lift, roughed-in radiant in-floor heating and upper loft, plus many inclusions. Take a scenic 15 min boat ride to championship golf course, Manitou Ridge, for a round of golf or bite to eat at their beautiful clubhouse & patio. Both McKellar & Parry Sound are a short drive for groceries, local eateries and all other amenities. This truly turnkey offering blends natural beauty, modern convenience + many premium extras into an exceptional year-round waterfront home that is ready for immediate enjoyment! (id:61852)
Royal LePage Burloak Real Estate Services
16 Anne Street
Brighton, Ontario
Steps from Lake Ontario, this stunning two-storey family home offers deeded water access, a main-level primary suite, and in-law potential. The inviting front entrance leads into a sunlit living room with hardwood floors, a vaulted ceiling, and a seamless flow into the spacious dining room. The kitchen boasts two large windows, built-in stainless steel appliances, and ample cabinet and counter space. It opens to the cozy family room, featuring a natural gas fireplace and a walkout to the back deck. The main level's generous primary suite includes dual closets, a private walkout, and an ensuite bathroom with an accessible shower. A guest bathroom and convenient laundry with garage access complete this floor. Upstairs, a private bedroom suite showcases lake views and ensuite. Two additional bedrooms and a full bathroom provide ample space for family or guests. The lower level offers a fifth bedroom or office, abundant storage, and the potential to create a full in-law suite. Outdoor living is at its best, with a fully fenced yard, sprawling deck, BBQ patio, and a lower-level deck with a hot tub area. Located just steps from the lake and with rare deeded water access and boat slip, this home offers breathtaking views, scenic walking areas, and easy access to amenities and Highway 401. An ideal retreat for those seeking a peaceful lifestyle by the water. (id:61852)
RE/MAX Hallmark First Group Realty Ltd.
53 Windemere Road
Hamilton, Ontario
Ultra-Rare Lakefront Estate, Enjoy Direct Waterfront Living with Unmatched Investment Potential. Experience one of Ontarios most exclusive lakefront properties, an irreplaceable waterfront estate offering unobstructed views of Lake Ontario and the Toronto skyline from nearly every room. Spanning over 3,000 sq. ft. across five meticulously designed levels, this architectural gem is tucked between Fifty Point Marina and a sandy beach, surrounded by luxury custom homes on a private road. Every level boasts its own walk-out balcony, delivering breathtaking sunrises and golden-hour sunsets that make everyday living feel like a private yacht cruise. Whether you're seeking a luxury primary residence, a serene seasonal escape, or a high-yield short- or long-term rental, this property delivers. Step into a chefs dream kitchen featuring quartz countertops, a stunning waterfall island, and premium built-in appliances. Elegant hardwood floors, a floating maple and glass staircase, and a sleek electric fireplace create an elevated ambiance throughout. The spacious primary suite is a sanctuary, complete with a spa-inspired ensuite featuring a jacuzzi tub and modern floating vanities.The newly finished lower level (2021) offers a versatile fourth bedroom or recreation space with a full bathroom ideal for guests or additional rental income. Enjoy direct lake access for paddle boarding, kayaking, or swimming, and unwind in your private hot tub under the stars.Located just minutes from the QEW, future GO station, Costco, renowned wineries, and farm-fresh markets, this home is perfectly positioned for both convenience and escape. Freehold lakefront properties of this caliber are extremely rare, making it an exceptional opportunity for Canadian or international investors seeking a high-appreciation asset with strong income potential. (id:61852)
RE/MAX Hallmark Alliance Realty
125 Valera Drive E
Hamilton, Ontario
Better Than New Build! Completely Renovated 4 Bed, 3.5 Bath Home on Premium Lot Welcome to this fully updated, move-in-ready home located on a prestigious 62' x 107' lot. Featuring 4 spacious bedrooms and 3.5 bathrooms, this property offers over 3600sq. feet of finished living space, including a professionally finished basement with in-law suite potential. The main level boasts a formal living room, separate family room, and a stunning open-concept kitchen and dining are a perfect for entertaining. The custom kitchen includes a large center island, new cabinetry, and premium finishes. The basement offers a second kitchen, large family room, full bathroom, and a rec room that can serve as a 5th bedroom, making it ideal for extended family or guests. Additional highlights: Double car garage with inside entry, Tesla EV charger, and commercial-grade epoxy floor All new energy-efficient windows New 25-year shingles Fully renovated bathrooms New oak staircase with wrought iron balusters All new interior/exterior doors Smart Chamberlain garage door openers Professionally painted interior New high-end blinds Landscaped yard with underground gutter drainage Prime location just minutes to the QEW, schools, shopping, and all amenities. This home shows like a model book your private showing today! (id:61852)
RE/MAX Escarpment Realty Inc.
39 Coulter Street
Perth East, Ontario
Welcome to 39 Coulter Street Build Your Dream Home on a Stunning Corner Lot in Milverton! This 75.1ft wide x 119.62ft deep lot offers a rare opportunity to create a custom home in the charming community of Milverton. This property provides the perfect canvas for a thoughtfullydesigned residence that blends modern luxury with functional living. With Cailor Homes, you have the opportunity to craft a home that showcases architectural elegance, high-end finishes, and meticulous craftsmanship. Imagine soaring ceilings and expansive windows, an open-concept living space designed for seamless entertaining, and a chef-inspired kitchen featuring premium cabinetry, quartz countertops, and an optional butlers pantry for extra storage and convenience. For those who appreciate refined details, consider features such as a striking floating staircase with glass railings, a frameless glass-enclosed home office, or a statement wine display integrated into your dining space. Design your upper level with spacious bedrooms and spa-inspired en-suites. Extend your living space with a fully finished basement featuring oversized windows, a bright recreation area, and an additional bedroom or home gym. Currently available for pre-construction customization, this is your chance to build the home youve always envisioned! (id:61852)
Exp Realty
Lot 1 Avery Place
Perth East, Ontario
Build Your Dream Home on a Stunning Lot Backing onto a Pond! This exceptional 72 ft wide x 127 ft deep lot offers a rare opportunity to create a custom home in the charming community of Milverton. Nestled in a picturesque setting with serene pond views, this expansive property provides the perfect canvas for a thoughtfully designed residence that blends modern luxury with functional living. With Cailor Homes, you have the opportunity to craft a home that showcases architectural elegance, high-end finishes, and meticulous craftsmanship. Imagine soaring ceilings and expansive windows that capture breathtaking views, an open-concept living space designed for seamless entertaining, and a chef-inspired kitchen featuring premium cabinetry, quartz countertops, and an optional butlers pantry for extra storage and convenience. For those who appreciate refined details, consider features such as a striking floating staircase with glass railings, a frameless glass-enclosed home office, or a statement wine display integrated into your dining space. Design your upper level with spacious bedrooms and spa-inspired en-suites. Extend your living space with a fully finished basement featuring oversized windows, a bright recreation area, and an additional bedroom or home gym. Currently available for pre-construction customization, this is your chance to build the home youve always envisioned in a tranquil and scenic location. (id:61852)
Exp Realty
220 Jeffrey Place
Kitchener, Ontario
Hard to find 4 bedroom home on a 73 foot wide treed lot ( backs onto conservation area)in a private cul-de-sac! Welcome to The Enclave at Jeffrey Place by the award-winning The Ironstone Building Company Inc. This private Country Hills cul-de-sac location offers executive homes on stunning treed lots and modern /functional design. The Somerset offers 9' on main floor, oak staircase to the second floor, ceramic tile in the foyer, kitchen, laundry and baths, engineered hardwood in the family room, dining room, carpet in bedrooms, hard surface kitchen and bath countertop (1st/2nd floor). Master bedroom with W/I closet/luxury 5 pc bath with tilled glass shower and enclosed toilet. The open concept kitchen offers plenty of cabinets( soft close),island with a breakfast bar. Hard surface driveway (concrete) /200 amp service, central air. An absolute must-see! This house is ready to move in . (id:61852)
RE/MAX Twin City Realty Inc.
217 Jeffrey Place
Kitchener, Ontario
This private Country Hills cul-de-sac location offers executive homes on stunning treed lots and modern /functional design. The Kent -2812 sq ft/4 bed(all with walk in closet )/2.5 bath, offers 9 main floor plus a home office ,oak staircase to the second floor, ceramic tile in the foyer, kitchen, laundry and baths, engineered hardwood in the family room, dining room, office, breakfast room and great room, carpet in bedrooms, hard surface kitchen and bath countertop. Master bedroom with large W/I closet/luxury 5 pc bath with glass shower. The open concept kitchen offers plenty of cabinets( soft close),island and walk in pantry. Hard surface driveway (concrete) /200 amp service and pot lights through out main floor. The house is under construction. Model/presentation center available to see via private appointment , located at 220 Jeffrey PL. All color selection has been done , no alteration allowed. Pictures as per same design / same color selection. (id:61852)
RE/MAX Twin City Realty Inc.
31 Glen Eagle Court
Huntsville, Ontario
TO BE BUILT-FULLY CUSTOMIZABLE (Please note photos are from previous build of the same model)> Luxury 3 bedroom/3 bath custom home situated near Deerhurst Resort Highlands Golf Course just outside of Huntsville! This custom-built home is complete with upscale finishes and a three-car attached garage. Sprawl out and relax on the spacious deck overlooking fantastic views. The main level showcases an open concept living space with a fireplace, a beautifully designed kitchen and a bright sun-filled dining area. The master bedroom is complete with a walk-in closet and 5-piece ensuite with steam shower. The beautifully sized bedrooms have jack and jill privileges to a 4 piece bathroom, and the main floor is complete with a 2-piece powder room and well-sized mud room/laundry. The walkout lower level boasts large windows, in-floor radiant heating, and is ready for your finishing touches! Located minutes away from great shopping, restaurants and amenities in Huntsville. This is a sought-after location where you can enjoy a myriad of recreation activities, close to beaches, boat launches, snowmobile trails, hiking, skiing, snowshoeing and less than 30 minutes to Algonquin Park. MUNICIPAL SERVICED LOTS WITH HIGH SPEED INTERNET. S/F is above and below grade finished. Basement S/F calculations finished at additional cost. (id:61852)
Shaw Realty Group Inc.
83 Navigation Drive
Prince Edward County, Ontario
Luxury living on the Bay of Quinte begins at 83 Navigation Drive. An extraordinary custom-built residence in the prestigious Watermark on the Bay community. Set on approximately one acre with breathtaking waterfront views, this architectural masterpiece offers over 7,700 sq ft finished and refined living space and an oversized 3-car garage. Built within the last five years, this home blends high-end design with advanced home automation for effortless modern living. Inside, every detail has been thoughtfully curated from soaring 10 foot ceilings and European porcelain 48" tile to wide-open living areas anchored by a walnut and glass staircase. The opulent chef's kitchen is equipped with premium Thermador appliances, including stainless steel side-by-side fridge, freezer, and wine cooler, including an induction cooktop, built-in coffee machine, double wall ovens, and more perfect for entertaining or everyday luxury. Enjoy seamless free flowing open concept living through the 22 foot ceiling height of the great room, dining area, kitchen and breakfast area all bathed in natural light with panoramic water views. The primary suite is a private retreat with a spa-inspired ensuite, heated floors, and a custom walk-in closet. Upstairs, a media lounge and additional bedrooms offer space for family and guests, while the finished walk-out lower level adds flexible living. Exquisite chandeliers, light fixtures and HeliFire 360 architectural fire features. Step outside to a covered stone terrace and swimming pool all overlooking the serene Bay of Quinte. This property is sophisticated, spacious and one-of-a-kind. (id:61852)
RE/MAX West Realty Inc.
8438 Hwy 7
Guelph/eramosa, Ontario
BEAUTIFUL 5 BED BUNGALOW ON 7.4 ACRES WITH 2 BEDROOMS IN THE LOFT & 3 BEDROOMS ON THE MAIN FLOOR . VERY SPACIOUS MAIN FLOOR COMES WITH SEPARATE LIVING DINING ,FAMILY, BREAKFAST AREA. UPGRADED NEW WINDOWS DOORS, ROOF, A/C, HOT WATER TANK & OIL TANK. MINUTES TO ACTION, GUELPH AND HWY 401. INSIDE PICTURES MAY NOT HAVE THE SAME FURNITURE AS THE PROEPRTY IS BEING TENANTED. **EXTRAS** NEEDS 48 HOURS NOTICE FOR ALL SHOWINGS. (id:61852)
RE/MAX Real Estate Centre Inc.
79 Sonoma Valley Crescent
Hamilton, Ontario
WELCOME TO YOUR FREEHOLD TOWNHOUSE IN THE HART OF THE CITY. THIS IS CHARMING 3 BEDS 2.5 BATHS END UNIT TOWNHOUSE! 9' CEILING, MODERN FAMILY ROOM FEATURES A COZY FIREPLACE.ESPRESSO CABINETRY IN THE KITCHEN WITH GRANITE COUNTER TOPS, WALK OUT FROM THE KITCHEN TO THE DECK IN THE BACKYARD. THE MAIN FLOOR ALSO OFFERS INSIDE ENTRY TO THE GARAGE & 2 PC BATHROOM.THE BEDROOM LEVEL OFFERS 3 GOOD SIZED BEDROOMS WITH THE PRIMARY BEDROOM FEATURING A 3 PC ENSUITE & LARGE WALKIN CLOSET. CLOSE TO ALL AMENITIES, PUBLIC TRANSIT & STEPS TO WILLIAM CONNELL PARK! MUST SEE! (id:61852)
Homelife New World Realty Inc.
20 Wilkie Crescent
Guelph, Ontario
This beautiful home is located in Prime Location of Westminster Woods, two minutes walking distance to Westminster Woods public school and within walking distance to all Major Amenities- Shopping, including movie theater, banks, supermarket, restaurants, grocery stores, library, schools, soccer and baseball fields and plenty of parks and trails. Easy access to highway 401& 6, Featuring a gorgeous layout of 3+1 bedrooms, and a cozy finished basement, Bright Spacious & Open Concept Main Floor with a Large family Room, a spacious kitchen with an island, a walkout deck, and many other attractions and functionalities, perfect for Grewing families. New roof replaced 2024. (id:61852)
Aimhome Realty Inc.
18 Millpond Place
Hamilton, Ontario
Welcome to this beautifully maintained 3+1bedroom, 4-bathroom home located on a quiet, low-traffic court perfect for families. This home offers a great mix of comfort, style, and convenience. The modern kitchen features a large island, stainless steel appliances, plenty of cupboard space and heated flooring added in 2021. It opens into the cozy family room with a fireplace and walkout to the backyard ideal for everyday living and entertaining. Enjoy hardwood floors throughout, elegant crown moulding, and a neutral color scheme that suits any style. The updated main bathroom adds a fresh, modern touch. The fully finished basement provides extra living space, including a large rec room with a wet bar perfect for movie nights, games, or guests. Additional highlights include a single-car garage, exposed aggregate driveway and walkway, plus an owned tank-less hot water heater. Located minutes from the Linc, Red Hill Parkway, Limeridge Mall, schools, parks, public transit, and walking trails this home offers comfort and convenience in one of the areas most desirable neighborhoods. (id:61852)
Royal Canadian Realty
160 Foamflower Place
Waterloo, Ontario
Welcome to 160 Foamflower Place! This 4-bedroom family home is set in one of Waterloos most sought-after communities. With no rear neighbours, a functional open-concept layout, double car garage, and fully fenced backyard this one checks all the boxes. Check out our TOP 6 reasons why you'll want to make this house your home! #6: LOCATION, LOCATION, LOCATION Set on a quiet street in one of Waterloos most desirable communities, you're just minutes from top-rated schools, scenic nature & walking trails, Costco, and the Boardwalk shopping centre. Whether you're commuting, dining out, or exploring the outdoors, this location makes life easy. #5: SUNLIT MAIN FLOOR The bright, carpet-free main floor features 9-foot ceilings, updated lighting, and hardwood and tile flooring throughout. You'll find a generous living room with large windows and a powder room for guests. A fantastic bonus is the main floor laundry combo mudroom with garage access, saving you time and effort. #4: MODERN KITCHEN The open-concept kitchen includes stainless steel appliances, quartz countertops, sleek cabinetry, a walk-in pantry, and a large island with breakfast bar seating. Whether you're cooking or entertaining, there's plenty of space and flow. You'll also find an open dining space with walkout, perfect for family dinners. #3: SPACIOUS BACKYARD The fully fenced backyard offers room for kids or pets to play, and with no rear neighbours, you'll enjoy fresh air and sunshine in peace. #2: BEDROOMS & BATHROOMS Upstairs, you'll find 4 spacious bedrooms and two full bathrooms. The primary suite includes a walk-in closet and a 5-piece ensuite with double sinks, soaker tub, and glass shower. The remaining bedrooms share a 4-piece bath with shower/tub combo. #1: BASEMENT POTENTIAL The unfinished basement provides a blank canvas, offering ample space for a future rec room, gym, guest suite, or additional storage. (id:61852)
RE/MAX Twin City Realty Inc.
266 Millstone Street
Kitchener, Ontario
Welcome to this beautifully designed Mattamy-built detached home, KEY JUST RECEIVED! located in one of Kitchener's desirable family-friendly communities ** , this Brand New Home Boasts4-bedroom, 3-bathroom residence, loaded with premium upgrades *a $25, 000 upgrade* and offers the perfect combination of elegance, comfort, and functionality ** From the impressive the double-car garage and charming curb appeal, every detail has been thoughtfully considered ** Step inside through Double door Entry into a bright, open-concept ** Main floor featuring 9-footceilings and engineered hardwood flooring ** The Bright and Spacious kitchen is the heart of the home, boasting granite countertops, upgraded cabinetry, modern fixtures, and ample space for family cooking and entertaining ** The living room features a cozy fireplace, creating a warm, inviting setting, the dining area offers a walkout with serene views of the backyard ideal for everyday meals. Upper level the spacious primary bedroom offers a private retreat with a walk-in closet and a luxurious ensuite bath ** Three additional generously sized bedrooms share a modern 4-piece bathroom ** A separate laundry room on the second level adds everyday convenience ** The unfinished basement is a blank canvas, ready to be transformed into your dream rec room, home gym, or additional living space ** Located in the sought-after Trussler community ** Close to top-rated schools, parks, trails, and all amenities ** Commuters will appreciate quick access to major highways and transit ** This is more than just a house its the lifestyle you've been waiting for ** Must See Property (id:61852)
Royal LePage Real Estate Services Ltd.
44 Geddes Street W
Minto, Ontario
Built in 2006, this bungalow features Two oversized living spaces- each with their own full basement. The fully separate in law suite features 2 rear separate entrances with walkouts to multiple decks overlooking the fenced yard and no direct houses in behind. The large backyard features a separate fenced in dog run/kids play area, fish pond, shed, fire pit, tiki bar and hot tub for lots of entertaining. For the garage/shop lover in your family a fully gas heated 20 x21 garage with 240 volt wiring perfect for a welder with floor to ceiling industrial shelving. Roof 2021, Furnace/A/C 2018, Water Softener 2023, HWT 2020 (id:61852)
Royal LePage Rcr Realty
2a - 439 Athlone Avenue
Woodstock, Ontario
Beautiful almost Brand New 2019 built 3BDRMS, 3 Washroom, walk to Woodstock Hospital and lots of amenities, Open concept stainless steel appliances with lots of windows and lighting, Public transit and much more ideal for small to medium families. (id:61852)
Homelife Superstars Real Estate Limited
16 Elks Street
Prince Edward County, Ontario
Welcome to Elks Street! This fully furnished 2 bedroom and licensed for Short Term Accommodation is turn-key ready foryou! The location of this property can't be beat - just steps away from Picton Main Street with award winning restaurants and boutique shops, down the road from Picton Harbour, and backing onto Marsh Creek Park gives you the best of everythingyou could ask for. The grandfathered STA license can provide you the opportunity for secondary income or for an investmentinto your future. Enjoy outdoor living on your deck with a propane BBQ or near the backyard fire pit which will ensure you make wonderful memories in your new home. The old charm of this home encapsulates County living while the interior hasbeen recently enhanced for your new beginning.Buyers are able to take on existing AirBnB bookings if interested.Please note that HST is in addition to purchase price. (id:61852)
The Agency
10 Hillgarden Drive
Hamilton, Ontario
FAMILY HOME IN FABULOUS STONEY CREEK LOCATION W/ NICE SIZE LOT. THIS HOME HAS BEEN RECENTLY UPDATED, KITCHEN, ALL NEW RENOVATED BATHROOMS, FRESHLY PAINTED, SPOT LIGHTS THROUGH OUT THEHOME. RECENTLY UPGRADED DRIVE WAY, ADDED ATTIC INSULATION .GRANITE COUNTER TOP, NEW ENGINEERED HARDWOOD FLOORS. FAMILY ROOM W/ FIREPLACE, EN SUITE BATH, WALK-IN CALIFORNIA CLOSET, PROFESSIONALLY FULLY FINISHED BASEMENT W/ 2PC BATH. 2 SIDE ENTRANCES & 1 BACK ENTRANCE, DOUBLEGARAGE,WALK-OUT TO CONCRETE PATIO & LARGE BACKYARD W/ SHED. GREAT NEIGHBOURHOOD CLOSE TO ALLMAJOR HIGHWAYS & AMENITIES, RESTAURANTS,SCHOOLS. THIS WELL MAINTAINED HOME IS A MUST SEE. (id:61852)
Century 21 People's Choice Realty Inc.
Room 3 - 770 Brandenburg Boulevard
Waterloo, Ontario
Available September 1, 2025, this beautifully renovated detached home offers three furnished private rooms for rent, conveniently located near the University of Waterloo and Wilfrid Laurier University. Each room is fully furnished with a bed, desk, chair, and nightstand, and tenants share spacious common areas including a modern kitchen, dining, and living room. The home is well-maintained, quiet, and just steps from public transit. Rooms are single occupancy only, with sizes ranging from 120 to 150 sq. ft. ($800$850/month plus 25% utilities). One parking spot is available for $50/month. No smoking permitted. Ideal for students or working professionals seeking clean, move-in-ready accommodations in a prime location. (id:61852)
RE/MAX Metropolis Realty
Room 1 - 770 Brandenburg Boulevard
Waterloo, Ontario
Available September 1, 2025, this beautifully renovated detached home offers three furnished private rooms for rent, conveniently located near the University of Waterloo and Wilfrid Laurier University. Each room is fully furnished with a bed, desk, chair, and nightstand, and tenants share spacious common areas including a modern kitchen, dining, and living room. The home is well-maintained, quiet, and just steps from public transit. Rooms are single occupancy only, with sizes ranging from 120 to 150 sq. ft. ($800$850/month plus 25% utilities). One parking spot is available for $50/month. No smoking permitted. Ideal for students or working professionals seeking clean, move-in-ready accommodations in a prime location. (id:61852)
RE/MAX Metropolis Realty
32 Arthur Street
Brant, Ontario
This recently renovated semidetached home comes with over 1700 sq.ft. of living space, including four spacious bedrooms and two bathrooms(one on each level). This spacious home is ideal for any type of family, multi generational or otherwise looking to set roots in a neighborhood that has easy access to all amenities, services and minutes away from the downtown core. The home is surrounded by beautiful stately homes in one of Brantford's oldest neighborhood. It comes with a dedicated driveway and all standard appliances throughout. The large backyard is waiting to be transformed into a family oasis and gathering place for friends and children to play. (id:61852)
RE/MAX Aboutowne Realty Corp.
519 Wilson Road
Cobourg, Ontario
Recently updated and set in a family-friendly neighbourhood in Cobourg's desirable east end, this charming bungalow pairs everyday comfort with stylish touches. Featuring an attached garage, beautifully maintained gardens, and the ease of main-level living complemented by a finished basement, its a home that truly checks the boxes. The open layout is anchored by a bright living room, where a large front window fills the space with natural light. Flowing seamlessly into the kitchen and dining area, this space is perfect for both everyday living and entertaining, complete with a walkout to the backyard, ideal for summer barbecues and alfresco dining. The kitchen is thoughtfully designed with stainless steel appliances, an undermount sink, sleek countertops, a tile backsplash, and ample cabinet and counter space. On the main floor, you'll find two well-appointed bedrooms and a full bathroom. The finished lower level expands the living space with a generous rec room, versatile office/play/guest space, and an additional bathroom. Step outside to enjoy a fenced yard with a BBQ area, ample green space, and perennial gardens. All this is just moments from Cobourg's vibrant downtown, sandy beach, and with convenient access to the 401. (id:61852)
RE/MAX Hallmark First Group Realty Ltd.
329 George Street
Central Elgin, Ontario
Huge Lot: 80.22 ft x 136.44 ft x 218.48 ft x 132.93 ft x 92.85 ft x 41.02 ft x 45.38 ft x 41.02 ft - 4 Bedroom Detached House in Downtown Port Stanley. Some View of the Harbour and Lake, Location near the Lift Bridge and Big Beach and Village Shops. 2 Bedrooms Unit on Main Floor and 2 Bedrooms on the 2nd Floor. Beach, Golf, Hospital and Lake Access. Lake/Pond, Marina, Place of Worship, River/Sream. (id:61852)
RE/MAX Gold Realty Inc.
87 Bridlewood Drive
Welland, Ontario
Discover a rare opportunity in this impeccably preserved all-brick backsplit, cherished by its original owners since 1979. This home is a perfect blend of solid craftsmanship and authentic European character, featuring a classic wood-burning fireplace in the family room and a highly functional 4-level layout. Its pristine, vintage condition is a testament to the immaculate care it has received over four decades. Boasting 3 bedrooms, 2 bathrooms, and a remarkable three full kitchens, the possibilities are endless from in-law potential to a dream setup for the home chef. Situated on a generous 53 x120 ft lot, the property features an attached garage and a sprawling backyard that backs directly onto Gordon Public School, ensuring privacy and a beautiful, open view. This special, lovingly maintained home is ready for its next chapter. (id:61852)
Sotheby's International Realty Canada
11 Fifth Street
Kawartha Lakes, Ontario
This newly renovated 4-season home offers the perfect blend of modern living and lakeside tranquility, situated in a family-friendly neighbourhood with school bus routes. Boasting breathtaking views of Sturgeon Lake and located along the renowned Trent Severn Waterway, the property offers access to a network of interconnected lakes and multiple locks, making it ideal for boating enthusiasts. Thoughtfully updated with designer finishes throughout, the spacious open-concept living area is filled with natural light and provides an ideal setting for both relaxation and entertaining. The gourmet kitchen features sleek countertops, brand-new appliances, and ample storage space, making it a chefs dream. The lower-level spa area includes a steam sauna and a soaker tub that can also be used as a cold plunge- the perfect way to unwind after a day on the lake or nearby trails. Outside, enjoy your 44-foot dock for boating, fishing, or simply taking in the serene waterfront views. The detached 20x36 garage is equipped with electricity and comfortably fits four vehicles, offering plenty of space for storage or recreational equipment. Steps away from a public beach, marina, park, and government boat launch, this property is surrounded by year-round activities. In the winter, enjoy snowmobiling and ice fishing, while the warmer months offer hiking, swimming, and water sports. Conveniently located less than 20 minutes from Bobcaygeon, Peterborough, and Fenelon Falls, you'll have easy access to shops, restaurants, and local attractions while still enjoying the peace and privacy of lakeside living. The sellers are offering the option to include all furnishings, as seen in the photos, creating a turn-key opportunity for short-term rental income or a ready-to-enjoy personal retreat. Don't miss your chance to own a beautifully updated waterfront escape. (id:61852)
The Agency
23 Lansdowne Street W
Huntsville, Ontario
If you are looking for a House with serenity in the Beautiful town of Huntsville-this is the one. A corner unit on top of the Hill with a beautiful view of the entire Huntsville below. Having big lot size, wrap around porch, spacious rooms, huge balconies, Potential in law suite(Walkout), Office space, Sauna this is priced to sell. Huge rental potential in the ever high demand area of Huntsville. The large living room & the kitchen is attached to the huge balcony which is perfect to have fun filled evenings. The big family room leads to a dining room with a wood burning fire place. A two piece washroom, walk in pantry, large mudroom with access to outdoors and laundry rooms makes it a perfect main floor. The larger primary room(Cathedral ceiling) connected with the Office/Change room has a walk-in closet & has a Pvt balcony which offers unparalleled view. Two other welcoming bedrooms & a complete 4 piece 2nd washroom makes an ideal 2nd floor. Lower floor boasts of a Living room with Gas fireplace, a cedar sauna with a 3 pc washroom & a very large game/hobby room. A kitchenette in lower floor helps making it potential walkout In law suite. No carpets in the house. New heat pump installed to ensure efficient heating/cooling throughout the year. 200 AMP & power back up generator takes care of the energy needs of the house. Big external storage has been added to the house. (id:61852)
Century 21 Legacy Ltd.
35 Parkdale Drive
Thorold, Ontario
Welcome to this 3 bedroom Bungalow located on a quiet tree lined street, close to shopping stores, bus routes, schools and the Hwy. Enjoy a basement with a large recreation room, and a extra bedroom, update bathroom and plenty of storage. Eat in kitchen with ceramic floors, large cabinets and built in dishwasher. Large patio in the backyard and deck out front to enjoy the evenings. A separate garage with insulated roof and hydro that could have multiple uses. Garage door will fit a small car only. Single pave drive that widens to a triple and leaves enough space for more than five cars. (id:61852)
Homelife/response Realty Inc.
928 Robert Ferrie Drive
Kitchener, Ontario
Great House For First Time Buyers and Investors, Townhouse with 4 Bedrooms& 4 Full Washrooms, One On Main Floor as well., Ravine Lot & NEWLY BUILT BASEMENT! Approx 1810 Sq Ft In High Demand Area Of Kitchener. Luxury Hardwood Floors On Main Floor & Broadloom 2nd Level, Large Kitchen W/Breakfast Bar & Granite Counter Top, Stainless Steel Appliances, 9 Ft Ceiling, 2ndFloor Laundry And also In Basement Great House For First Time Buyers!! Full house rented for Top $$$ Located Minutes Away From Conestoga College And Groh Public School. Access To Hwy 401 (id:61852)
Royal LePage Flower City Realty
24 Ashley Street
Hamilton, Ontario
Welcome to this beautifully renovated, all-brick, detached 2-storey home nestled in a quiet, family-friendly neighborhood. Step inside to discover a bright, open-concept layout featuring 3 spacious bedrooms and 2 brand-new bathrooms. This home has been thoughtfully updated from top to bottom freshly painted throughout, with new engineered hardwood flooring, a stunning modern kitchen w/quartz countertops & stainless steel appliances, and two stylishly renovated bathrooms. Laundry located on main floor. Major upgrades include: all-new plumbing and electrical systems, updated HVAC, new furnace, roof, windows, and doors offering peace of mind and long-term comfort. Enjoy the convenience of private two-car parking and a fully fenced yard, perfect for relaxing or entertaining. Located close to schools, parks, shopping, and major highways, this move-in-ready home offers the perfect blend of style, function, and location. (id:61852)
Royal LePage Connect Realty
Unit 7 - 273 Thompson Road
London South, Ontario
Fully Furnished Practical Bachelor's Unit Available For Lease In A Very Accessible Area In London. This Unit Is Perfect For The Working Professional Or Couple Looking To Be Close To Work. The Unit Features A Private Bathroom, Laminate Flooring, Hotplate For Cooking And 1 Car Parking. Coin Operated Laundry Available On The Premises. Fresh Greenery Surrounds The Property. Upgraded Instant Hot Water Heater And A Powerful Centralized Air Conditioner. (id:61852)
Homelife/miracle Realty Ltd
2 Maitland Avenue
Hamilton, Ontario
Welcome to 2 Maitland Ave! This beautifully maintained 3-level side-split is tucked away in one of Hamilton's most sought-after neighborhoods, offering the perfect balance of comfort, space and location. Featuring 3 generously sized bedrooms and a sun-filled kitchen that opens directly to a private backyard oasis-complete with an above-ground pool-this home is ideal for summer entertaining and family fun. The fully finished basement, with its own separate entrance, provides versatile extra living space-perfect for a guest suite, home office, or recreation area. Conveniently located near schools, parks, transit, and all essential amenities, this is an exceptional opportunity for families looking to settle into a vibrant and welcoming community. (id:61852)
Royal LePage Security Real Estate
