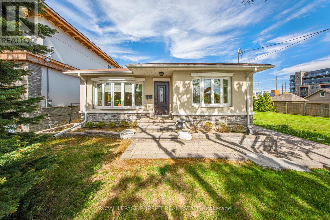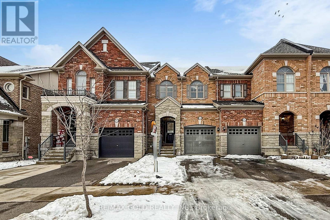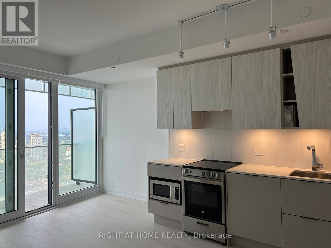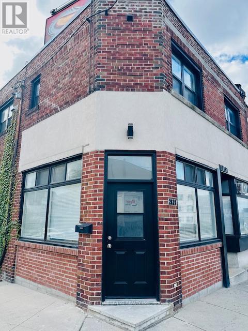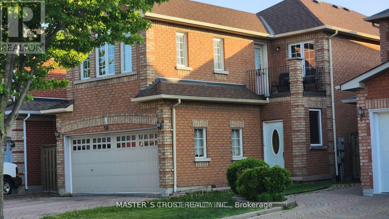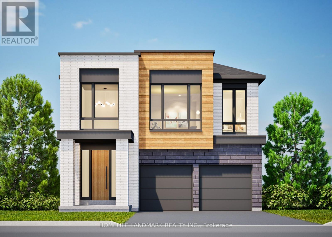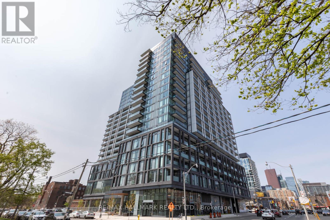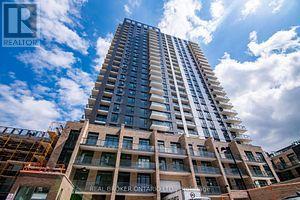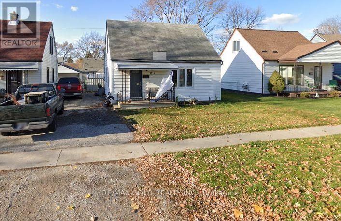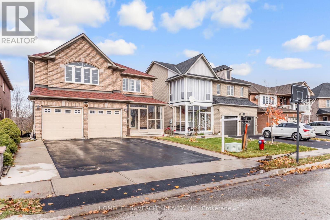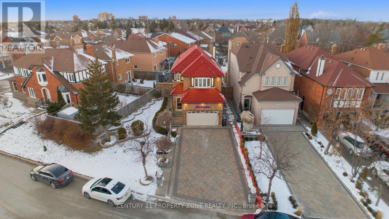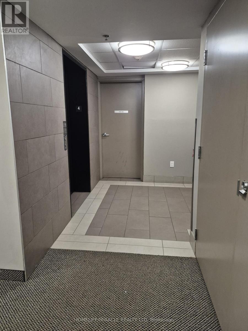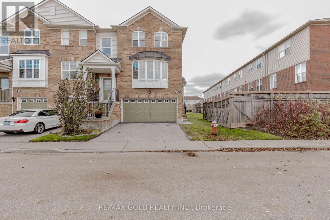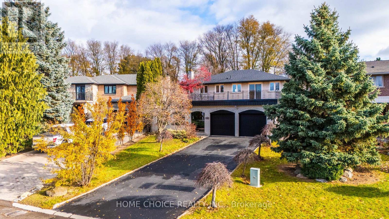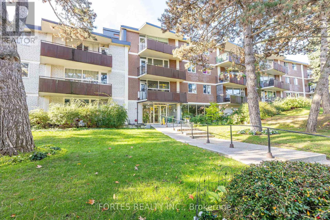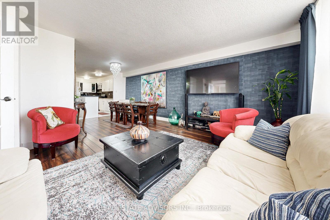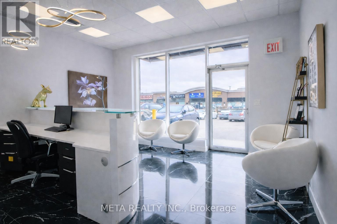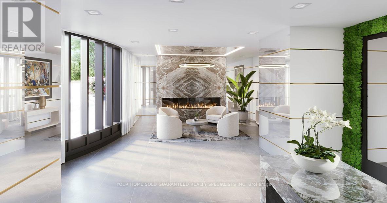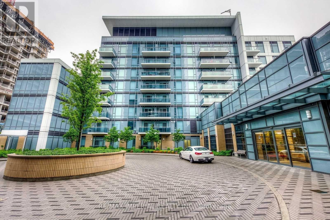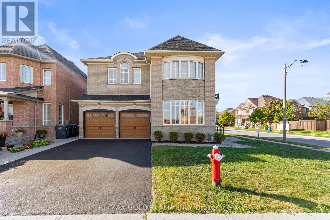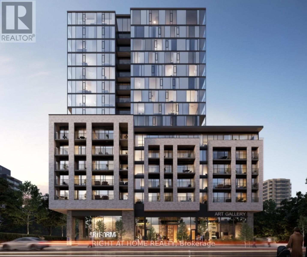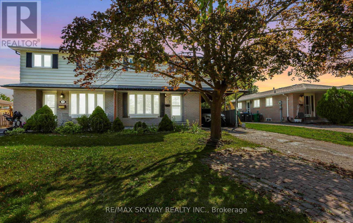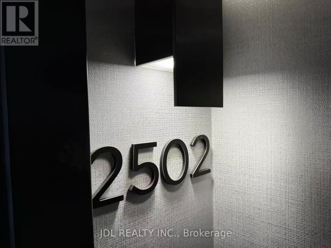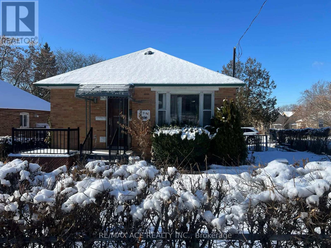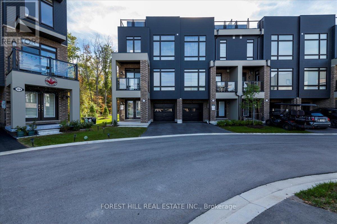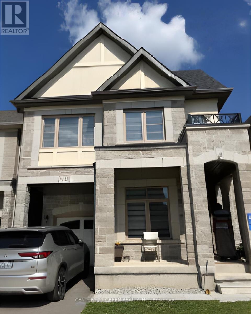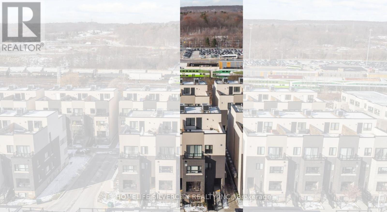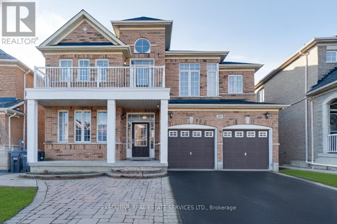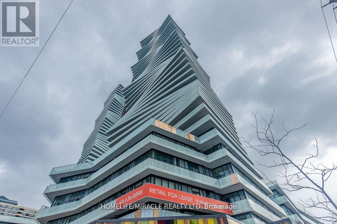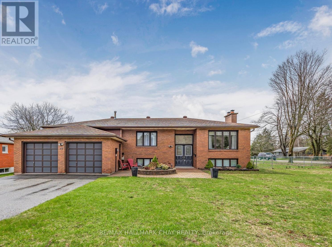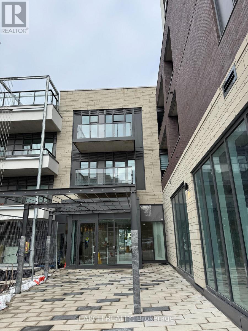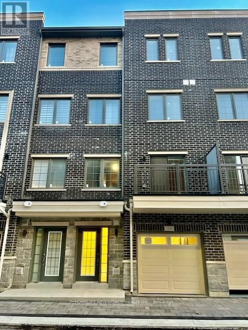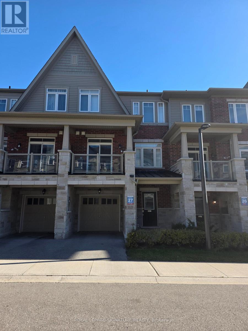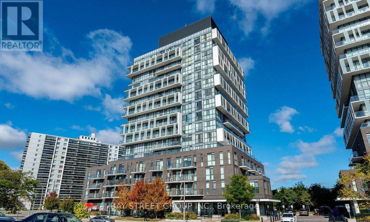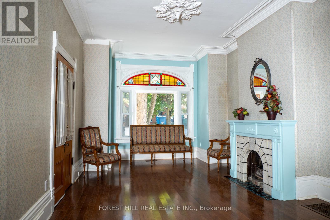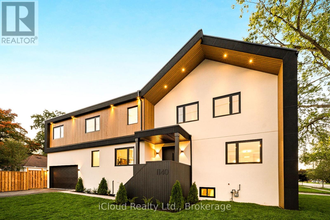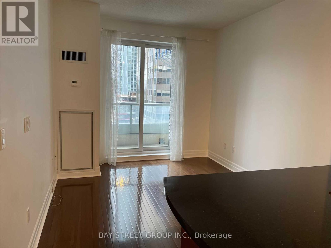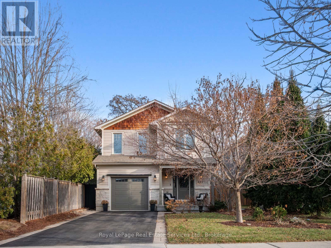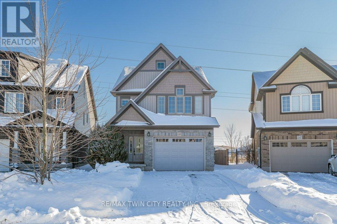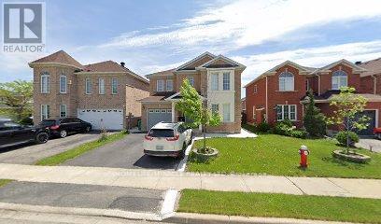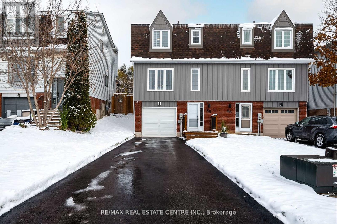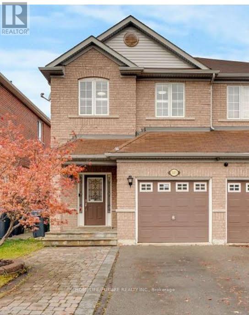3 Orianna Drive
Toronto, Ontario
Whole house lease! Fantastic opportunity to lease a well-maintained bungalow on large lot in sought-after West Alderwood with lawn maintenance included in the lease. Situated on a quiet, family-friendly street, this charming home offers comfortable living in an established neighbourhood close to everything you need. The existing bungalow is in excellent condition and features two kitchens, providing flexible living options for extended family or multi-generational use. Ideal for tenants seeking space, privacy, and a convenient location. Just a short walk to the Alderwood Community Centre with pool, library, playground, and outdoor arena. Excellent nearby schools include Sir Adam Beck Public School (French Immersion and English streams) and St. Ambrose Catholic School. Commuters will appreciate quick access to Hwy 427, QEW, and Gardiner Expressway, or walk to the north entrance of the Long Branch GO Station. Multiple TTC bus options are also within walking distance. Minutes to Lake Ontario, Etobicoke Valley Park, Farm Boy, Kettleman's Bagels, and other everyday amenities. A rare chance to lease a spacious bungalow in a mature, highly desirable neighbourhood. (id:61852)
Royal LePage Porritt Real Estate
62 Pennycross Crescent
Brampton, Ontario
Welcome to 62 Pennycross Cres, Brampton - a beautifully maintained 2-storey freehold townhouse built in 2017, offering 1,651 sq. ft. above grade with a smart, family-friendly layout and tasteful upgrades throughout. Step inside to freshly painted interiors, 9 ft ceilings, and an open-concept main level designed for everyday comfort and effortless entertaining. The upgraded kitchen is the heart of the home, featuring granite countertops, tall cabinetry for extra storage, and stainless steel appliances, all overlooking the dining and living area. Pot lights add a modern touch and warm ambiance. Upstairs, you'll find 3 spacious bedrooms including a primary retreat with ample closet space and a well-appointed ensuite, plus additional bedrooms ideal for kids, guests, or a home office. With 3 bathrooms total, there's room for the whole family and added convenience for busy mornings. Located in a family-oriented neighbourhood close to parks, schools, shopping, and transit - this is the perfect place to call home for first-time buyers, young families, or savvy investors. Move-in ready and packed with value - don't miss it! (id:61852)
RE/MAX Gold Realty Inc.
3802 - 3900 Confederation Pkwy Parkway
Mississauga, Ontario
M city located in the centre of mississauga, gorgeous 2 bedrooms unit, unobstructed view, beautiful layout ,large balcony, steps to square one, sheridan college , centre library, public transit, schools, close to everything. (id:61852)
Right At Home Realty
#5 (Lower) - 2029 Eglinton Avenue W
Toronto, Ontario
This lower level budget friendly 2 bedroom 1 bathroom apartment has been newly renovated with new kitchen, polished concrete floors, bathrooms, stainless steel appliances and is conveniently located at Dufferin and Eglinton. No Parking. TTC stop right at corner and steps to No Frills, shops and many other services. Rent Includes Water and Heat. Separate Hydro is extra. Coin Laundry is on-site. Rent Includes: Heat and Water. Hydro is separate. (id:61852)
Century 21 Fine Living Realty Inc.
56 Arthur Griffin Crescent
Caledon, Ontario
Welcome to 56 Arthur Griffin Crescent, a luxurious 2-storey home in Caledon East. This nearly 4,000 sq ft residence features:- 3-car tandem garage- 5 bedrooms with walk-in closets- 6 bathrooms, including a primary bath with quartz countertop & double sinks, heated floor, soaking tub, Full glass standing shower, a separate private drip area, and a makeup counter. Highlights include:- Custom chandeliers, 8-foot doors, 7-inch baseboards throughout the house. Main floor with 10-foot ceilings; 9-foot ceilings on the 2nd floor & 9-foot basement. 14 FT Ceiling in the garage. Large kitchen with walk-in pantry, modern cabinetry, pot lights, servery, and built-in appliances- Main floor office with large window- Hardwood floors throughout- Dining room with mirrored glass wall- Family room with natural gas built-in fireplace, coffered ceiling and pot lights, a custom chandelier- Mudroom with double doors huge closet, and access to the garage and basement- a walk in storage closet on the main floor-Garage equipped with R/in EV charger and two garage openers- garage has a feature for potential above head storage --Separate laundry room on the second floor with linen closet and window- Pre-wired R/IN camera outlets. Ventilation system. This home has a front yard garden. Combining elegant design and a luxurious layout. (id:61852)
Homelife Superstars Real Estate Limited
Unknown Address
,
Spacious ONE bedroom Basement, Own Bathroom, Tenant share 1/3 of utility cost. Perfect for single and small family. Excellent location, closed to Pacific Mall, Park, Supermarkets, Banks and schools etc. You don't want to miss it! This gem won't last. Must See! (id:61852)
Master's Trust Realty Inc.
17 Bellflower Crescent
Adjala-Tosorontio, Ontario
This brand-new, **NEVER LIVED IN** luxury detached house sits on a premium **70-foot lot** and features a **Triple-car garage*** with a **10-car parking**. - 5 bedrooms and 5 bathrooms- Modern*** two-tone kitchen*** with spacious cabinetry,*** Brushed Bronze Handles *Matching* with ***APPLIANCES HANDLES & KNOBS***, an **Extra-large Central Island**, walk-in pantry, separate servery, high-end built-in appliances, **Pot filler** above the gas stove, and **quartz countertops** Throughout the house- **Separate living, dining, family, and library.** * (library can be converted to a bedroom)*- EXTRA Large laundry room with** Double doors spacious linen closet*, and access to the garage from MUD ROOM and **2 accesses to the basement from home** - Each bedroom has an upgraded attached bathroom and walk-in closet; master suite features dual closets (**HIS/HER CLOSETS**) and an en-suite bathroom with glass STANDING Shower, Soaking Tub, A Separate drip area with door and makeup bar- Huge media room with large window on the second floor- A separate **Walk in linen closet** on the second floor. Central vacuum rough-in and security wiring throughout the house. This property offers a wide lot ***WITH NO SIDEWALK**** and a luxurious layout. (id:61852)
Homelife Superstars Real Estate Limited
15 Imogene Court
Richmond Hill, Ontario
Prestigious Duncan Hill Homes Lot 5. Purchase directly from Builder. Not assignment. No Hst, no levy, no Development Charges. Architectural sophistication meets everyday comfort in prime location. 3,200 square feet of thoughtfully curated living space above grade. A truly open-concept design is elevated by soaring 10-foot ceilings on the main level and 9-ft ceilings on the second floor and basement, creating an atmosphere of volume, light, and effortless flow throughout. Expansive windows bathe the interiors in natural light, highlighting the impeccable craftsmanship and top-of-the-line finishes found at every turn. A chef's dream kitchen, masterfully appointed with premium Gaggenau appliances, designed to inspire both intimate family moments and elegant entertaining. The living room is anchored by a striking modern linear fireplace, offering warmth and visual drama, while the family room showcases custom built-in cabinetry that blends functionality with timeless design. Custom Millworks throughout the residence, including refined wall paneling in the foyer and the serene primary retreat, as well as a beautifully integrated wine cellar that speaks to a lifestyle of sophistication and leisure. Each of the four generously proportioned bedrooms is a private sanctuary, complete with ample closet space and its own luxurious ensuite bathroom featuring premium plumbing fixtures. Large-format porcelain slab flooring adds a seamless, contemporary elegance across the home, reinforcing the sense of cohesion and understated luxury. 2nd floor laundry for whole family convenience. The professionally finished basement extends the living space with style and versatility, complemented by convenient walk-up access. Currently under construction at draywall stage by the renowned Arkfield Development. House can be customized fully by the buyer's taste. This residence represents a rare opportunity to own a true custom-quality home built by a highly respected builder. Tarion Warranty. (id:61852)
Homelife Landmark Realty Inc.
309 - 50 Power Street
Toronto, Ontario
Live [ Loft [ Luxury ~ Your First Home Starts Here ~ Welcome to Suite #309, a north-facing 1 Bedroom that blends modern comfort with loft-inspired style. Floor-to-ceiling windows and sliding patio doors open onto a full-width balcony, filling the space with natural light and creating an effortless indoor-to-outdoor flow. The serene bedroom offers a restful retreat with its floor-to-ceiling double-paned glass insert, ample storage in the double sliding closet, and a chic noir accent wall that sets the mood. Full 4-piece spa-inspired bath features a fully tiled surround and a soothing rain shower head, complemented by a sleek vanity sink with a stone countertop. Two crisp white wall shelves provide convenient storage for your bath essentials, creating a space that feels both functional and luxurious. Nestled in the pulse of Toronto's most vibrant neighbourhoods, this home places you steps from the historic Distillery District and the authentic charm of the St. Lawrence Market, all within a warm and understated community vibe. 5-Star Building amenities surrounds you with exceptional services including: Double-height lobby, Artist workspace, Fitness and Yoga studio, Pet spa, Event room with caterer's kitchen, Meeting lounge, Games room, Steam rooms, Community garden, Outdoor grills and Fireplace, and the security of a 24-hour Concierge. Immerse yourself in a loft that moves you, because what you surround yourself with becomes your life, and you can Rise & Shine in Suite 309 ~ Your future feels bright by design. (id:61852)
RE/MAX Hallmark Realty Ltd.
1602 - 55 Duke Street W
Kitchener, Ontario
Gorgeous High Floor, Spacious 2 Bedrooms, 2 Full Washrooms, In the Heart Of Downtown Kitchener, Where Everything Is Steps Away, 5 Minutes Walk to Go Station, Access To LRT, KW's Tech Hub. City Hall, Google, Universities, Shopping, Restaurants No Carpet Throughout , Stainless Steel Appliance , Granite Counter Top , Very Practical Design , Open Concept Living / Dining Area , Wrap Around Balcony With Breathtaking City Views , , Master Bed With Ensuite With For His/ Her Closets , Comes With Parking And Locker State Of The Art Amenities Including , Rooftop Jogging Track, Self Car Wash, BBQ/Fire Pit Area, Sunbathing Terrace, An Extreme Exercise Area With A Spin Machine, Party Room, Outdoor Yoga, , Gym, AAA Tenant required with Equifax credit Report and Good Score , Employment Letter , Recent Pay Stubs , Rental application , References (id:61852)
RE/MAX Real Estate Centre Inc.
1315 Partington Avenue
Windsor, Ontario
This charming 3-bedroom, 1-bathroom home in a family-friendly neighborhood offers comfort, style, and convenience. The bright, spacious living room features large windows, while the open-concept layout connects to the dining area and well-equipped kitchen with ample cabinetry and counter space. Each of the three bedrooms is generously sized with plenty of closet space and natural light. The modern bathroom is functional and inviting. The large backyard provides a private space for outdoor activities, and the long driveway offers parking for three vehicles. Located in Windsor's desirable west end, this home is close to Tim Hortons, Dollarama, Canadian Tire, Pizza stores, gas stations, parks, schools, shopping, dining, highways, and public transit, with easy access to major roads. The Detroit-Windsor border is just a short drive away, making commuting convenient. Don't miss this opportunity, schedule your viewing of 1315 Partington Avenue today! **EXTRAS** Fridge, stove, washer, dryer, central AC, all ELFs, window curtains (id:61852)
RE/MAX Gold Realty Inc.
42 Avalanche Crescent
Brampton, Ontario
Beautifully maintained detached home on a premium ravine lot, offering 5 rooms on the second floor, a walk-out basement, and a bright, functional layout tucked away on a quiet, family-friendly crescent. The main floor welcomes you with a double-door entry, covered porch, and generous living, dining, and family spaces. The modern living and family rooms feature upgraded ceiling details and a stylish panel accent wall, creating a warm and inviting atmosphere. The updated eat-in kitchen offers ample cabinetry, stainless steel appliances, and a practical layout designed for everyday family living. A main-floor den or office provides the flexibility of a dedicated workspace, study, or multi-purpose room. Upstairs, the spacious primary bedroom includes a private ensuite, while additional well-sized bedrooms and clean, modern washrooms ensure comfort for the entire family. The finished walk-out basement with a separate entrance offers excellent potential for extended family living, recreation, or rental income. Step outside to a private, fully fenced backyard backing onto a peaceful ravine, complete with patio space ideal for summer barbecues and gatherings. Freshly painted interiors, accent walls, stainless steel appliances, and evident pride of ownership make this home truly move-in ready. An oversized driveway provides ample parking for multiple vehicles, ideal for large families or guests. Conveniently located close to top-rated schools, parks, shopping, transit, and major highways, this home delivers space, comfort, and outstanding value in one of Brampton's most desirable neighbourhoods. (id:61852)
Homelife Silvercity Realty Inc.
2565 Scarth Court
Mississauga, Ontario
Beautifully maintained home located on a quiet, family-friendly court in the desirable Churchill Meadows community. Featuring a bright, functional layout with spacious living areas, a well-appointed kitchen, and generous bedrooms including a comfortable primary retreat. Move-in ready with great use of space throughout. Ideally situated close to parks, schools, shopping, transit, and major highways-offering exceptional convenience and lifestyle in one of Mississauga's most sought-after neighbourhoods. (id:61852)
Century 21 Property Zone Realty Inc.
404 - 70 Baycliffe Crescent
Brampton, Ontario
MOUNT PLEASANT VILLAGE ~1149 SF CORNER UNIT TOP FLOOR FACING PARK, COVERED OPEN BALCONY, 3 BEDROOMS , MODERN KITCHEN, SS APPLIANCES, FRIDGE, STOVE, B/I DW & GRANITE COUNTER TOPS, FABULOUS VIEWS, PARK, REC CENTER & LIBRARY, WALK TO MT. PLEASANT, GO TRAIN STATION, PERFECT FOR WORK AT HOME, LONG TERM TENANT PREFERRED, PROFESSIONAL, MATURE COUPLE, JUST MOVE IN, TWO COUPLES CAN RENT OR SINGLE FAMILY CAN SUBLET THE 2ND BEDROOM (id:61852)
Homelife/miracle Realty Ltd
38 - 5980 Whitehorn Avenue
Mississauga, Ontario
Welcome to 5980 Whitehorn Ave, Unit 38, a stunning 3-bed, 2.5-bath condo townhouse, Offer approx 1700 sqft., living space, perfect for First-Time Homebuyers, nestled in the highly sought-after East Credit neighborhood in the heart of Mississauga, near Heartland Town Center. This beautiful upgraded, freshly painted, Carpet Free, Corner-Unit, brighter and sun-filled, Large Living and Dining, Separate Family Rm, boasts a Double Car Garage and Double Driveway offering 4 parking for your convenience. Walking Distance To Creditview Town Plaza with Bank, Grocery Store, Public Transit, Parks, Schools, Doctor 's clinic, Pharmacy, Tim Horton, KFC, No Frills, etc. Step inside to discover a spacious family, living and dining area, complete with a cozy gas fireplace, perfect for relaxing evenings. The modern eat-in kitchen features providing a stylish and functional space for casual dining. Upstairs, the primary bedroom impresses with a 4-piece ensuite and a walk-in closet, while the second-floor laundry adds to the home's practicality. The finished recreation room offers additional living space and a walk-out to the backyard, creating a seamless indoor-outdoor experience. With direct access from the garage to the home, convenience is at your fingertips. Whether you're looking for comfort, style, or convenience, this townhouse delivers it all. (id:61852)
RE/MAX Gold Realty Inc.
43 Golfwood Heights E
Toronto, Ontario
MOVE IN READY! Professionally renovated top to bottom and tastefully Designed to be your Forever Home. This home is located in a highly sought after quiet cul-de-sac with low turnover, the many long term residents display true pride of ownership in their properties. The large open backyard provides access to the prestigious Weston Golf Course trails. The long list of amenities provide true comfort, including : a beautiful sunroom accessed by the eat-in kitchen and den. 2 full fireplaces one in the Den and in the fully finished basement Rec room with its wet bar ready for parties and events . Along with an elegant soaker tub and walk in showers you'll find a Sauna and Cold room. The 4 spacious bedrooms boast wood flooring throughout. The primary BD has a showcase ensuite with walk-in shower and his/hers closets, the back BD's overlook the yard and gardens while one of the front BD's features a large 2nd floor sundeck . Excellent flow is designed into the floor plan for entertaining and yet this large home will easily accommodate a second extended family and in-laws, comfortably, as well. The double door power garage and double private driveway provides 6 car parking to drive in from this low traffic street. The many large windows fill the home with sunlight that showcases its light modern colour scheme and accents the modern kitchen and fixtures. At the front door you are greeted by a serene side garden while the back and sunroom open to a patio for private relaxation. Quality built- Quality renovated and Professionally designed to elevated standards. Just move -in and enjoy life with no worries ! Don't miss this gem - it is a true forever home! (id:61852)
Home Choice Realty Inc.
102 - 100 Coe Hill Drive
Toronto, Ontario
Fantastic! Large (Over a 1000 Sqf) Corner Unit w/ very spacious rooms and tall ceilings in a very well kept property overall. This is a Friendly Co-Ownership 2 bedroom apartment plus a Den (being presently used as a 3rd bedroom). Living and Dining in Open concept format w/ access to Open Balcony. Modern kitchen w/ ceramic Floor, ceramic backsplash, double sink, stainless steel appliances, Quartz countertops, overlooking Living & Dining Rms. Great location for sports (biking, walking, running, Skating on ice) nature (parks) and health minded afficionados. Near Swansea Public School & Community Centre. TTC Bus at your door or a short walk to Street Car on QEW, to High Park or to Lake Shore. Quick access to Gardiner Expy. The Maintenance fee of $769 per month covers/includes Heat, Water, Building Insurance, Parking, Locker, Common Elements and Condo Property Taxes. (id:61852)
Fortes Realty Inc.
705 - 10 Tobermory Drive
Toronto, Ontario
Low property tax! Low all-inclusive maintenance! Whether you are looking for a new move-in-ready unit, or the ideal income-generating property, 705-10 Tobermory Drive is the best of both worlds. Many tasteful updates include new professionally-installed flooring, an open-concept kitchen with large island, quartz counters, clean white cabinetry, built-in microwave with exhaust fan, modern light fixtures, contemporary feature wall, quartz-top bathroom vanity, and many more investments. Updated electrical panel (2023 - fuse to breaker), dedicated in-suite laundry (with additional same-floor common laundry room) and a unit-owned underground parking spot lend practicality and increase rental revenue potential. No car, no problem! This friendly, quiet building is perfectly tucked among scenic walking trails and located right across from a TTC bus stop, just 3 stops from Finch West Station. Enjoy exceptional transit access: only 1 subway stop to York University, 4 stops to Yorkdale Mall, 11 stops to UofT, and 1 stop to newly built Rogers Stadium! With the Finch West LRT set to open this year, Humber College will be just 15 stops away on a direct dedicated transit line. Highway 400 is a quick 7-minute drive, and Humber River Hospital is just 11 minutes away. Within a 15-minute walk you'll find 6 public and Catholic schools, a Toronto Public Library branch right across the street, and every possible essential service nearby: major grocers, pharmacies, restaurants, gyms, banks, and more. This area is in a rapidly developing transit corridor, with major municipal improvements taking place and values braced to increase. The location is ideal for families, professionals, and students alike with multiple universities nearby, making it a solid rental opportunity. Book your viewing today to maximize your investment! (id:61852)
Real Estate Advisors Inc.
3658 Ferretti Court E
Innisfil, Ontario
Step into luxury living with this stunning three story, 2,540 sqft LakeHome, exquisitely upgraded on every floor to offer unparalleled style and comfort. The first, second, and third levels have been meticulously enhanced, featuring elegant wrought iron railings and modern pot lights that brighten every corner. The spacious third floor boasts a large entertainment area and an expansive deck perfect for hosting gatherings or unwinding in peace. The garage floors have been upgraded with durable and stylish epoxy coating, combining functionality with aesthetic appeal. This exceptional home offers a well designed layout with four bedrooms and five bathrooms, all just steps from the picturesque shores of Lake Simcoe. At the heart of the home is a gourmet kitchen with an oversized island, top tier Sub Zero and Wolf appliances, built in conveniences, and sleek quartz countertops. Enjoy impressive water views and easy access to a spacious deck with glass railings and a BBQ gas hook up, ideal for seamless indoor outdoor entertaining. High end upgrades chosen on all three floors, including custom paneling, electric blinds with blackout features in bedrooms, and a built in bar on the third floor reflecting a significant investment in quality and style. Located within the prestigious Friday Harbour community, residents benefit from exclusive access to the Beach Club, The Nest Golf Course with prefered rates as homeowner, acres of walking trails, Lake Club pool, Beach Club pool, a spa, marina, and a vibrant promenade filled with shops and restaurants making everyday feel like a vacation. Additional costs include an annual fee of $5,523.98, monthly POTLT fee of $345.00, Lake Club monthly fee $219.00 and approximately $198.00 per month for HVAC and alarm services hardwired and can be activated. (id:61852)
RE/MAX Hallmark Realty Ltd.
B10 - 2761 Markham Road
Toronto, Ontario
Exceptional opportunity to acquire a fully built-out commercial office condo, currently operating as a physiotherapy rehabilitation clinic, at a highly prime, in-demand intersection of Markham Road & McNicoll Avenue. This approximately 900 Sq.ft. unit is located within a busy, well-established plaza offering strong daily foot traffic, excellent signage exposure & convenient access.The clinic boasts a thoughtfully designed & highly functional layout with 3 private treatment rooms, a dedicated washroom & a professional reception area. Extensive high-quality leasehold improvements throughout include elegant porcelain tile flooring in the reception & foyer, creating a modern and professional environment enhancing both patient experience & operational efficiency.Large storefront windows & high ceilings provide abundant natural light, resulting in a bright & inviting atmosphere throughout. The unit is fully wheelchair accessible & compliant with accessibility standards & suitability for a wide range of patients.Offered as a turnkey opportunity, the sale includes fixtures & leasehold improvements, allowing for a seamless transition.Strategically located near the Scarborough-Markham border, the property benefits from exposure to both markets & is surrounded by dense residential neighbourhoods & thriving commercial businesses supporting a consistent & diverse client base. Easy access to Hwy 401 & ample on-site parking further enhance the appeal.Rare opportunity to own a move-in-ready medical or professional office in one of Scarborough's most desirable high-traffic commercial plazas. Commercial office condominium unit currently approved as a rehab clinic. Medical and all professional office uses permitted. Ideal for physiotherapy, chiropractic, rehabilitation, medical, or allied healthcare uses. The space is also well-suited for professional or retail uses such as finance, real estate, accounting, or sales etc. Restaurant use may be possible with required permits. (id:61852)
Meta Realty Inc.
1105 - 5858 Yonge Street
Toronto, Ontario
Brand-new corner unit on High floor- featuring 9' smooth ceilings and an underground parking space. Great Layout, Floor-to-ceiling windows fill the home with abundant sunlight. Both bedrooms have Large Windows. Large Balcony, Amazing Green View. Just minutes to Yonge & Finch Subway Station, providing seamless access to TTC, Highway 401,shops, cafes, bakeries, and a wide variety of restaurants. The modern kitchen comes with stainless steel appliances. Enjoy 24/7 concierge and security for a safe and comfortable living experience. With almost 9,000 square feet of state-of-the-art amenities on three floors, including party room, Pool, Media Room, fitness center, indoor pool, outdoor pool, movie theater, party rooms, rooftop lounge with BBQ areas, yoga studio, sauna, pet spa, gaming lounge, guest suites, and Wi-Fi lounge and a new green park facing the street, Plaza on Yonge syncs perfectly with today's lifestyles. Don't Miss it! (id:61852)
Your Home Sold Guaranteed Realty Specialists Inc
427 - 55 Ann O'reilly Road
Toronto, Ontario
"Student & Work Permit Welcome!!!" Stunning 2 + 1 Unit With 2 Full Bathroom! Great Layout. Clear East View With Garden And Fontana. (Not Garbage Bin ) Stunning Tride Built "Parkside At Atria"(Lower Building , More Privacy , Less People Share Elevator). Two Large Bedrooms + Den. Large Den Great For Home Office. 9Ft Ceiling. 867 Sqft + Balcony. Excellent Layout. No Waste Space. Stainless Steel Appliances. Laminate Floors Throughout. Numerous Amenities Such as a Full GYM, Yoga Studio, Pool, Steam Rm, Library, Party Rm, Media Rm, Rooftop Terrace For BBQ and Bike Rake. Fabulous Location To Fairview Mall, Subway, HWY 404 and DVP. Parking And Locker Included. 24 Hr. Concierge & Security, Lots of Visitor Parking. (id:61852)
RE/MAX Imperial Realty Inc.
2 Helman Road
Brampton, Ontario
Welcome to 2 Helman Rd, 5 + 2 Bedroom (LEGAL BSMT APPT ), 5-bathroom home situated on a PREMIUM LOT in a highly recommended neighbourhood. Featuring a long 4-Car driveway, Double-Car Garage, and grand Double-Door entrance, this property offers exceptional curb appeal and ample parking for family and guests.Inside, the home boasts hardwood floors throughout, with separate living, dining, and family rooms designed for entertaining and everyday living. CUSTOM BUILD IN Chefs dream Kitchen, complete with commercial-grade appliances, an oversized Center island, quartz countertops, and stylish backsplash. A patio door leads to a wooden deck, perfect for outdoor gatherings or relaxing in privacy. The main floor also includes a convenient laundry room, adding to the homes functionality.Oak stairs with iron pickets lead to the second floor, which features five spacious bedrooms, including a luxurious primary suite with a 5-piece ensuite and walk-in closet. Each bedroom has access to an upgraded bathroom, ensuring comfort and privacy for the entire family.The LEGAL BSMT APPT offers two additional bedrooms, an upgraded kitchen, full bathroom, and a cozy sitting area, ideal for extended family, guests, or rental potential. The separate entrance provides independence and flexibility.Additional highlights include high ceilings, abundant natural light, and premium finishes throughout. The backyard is spacious and ready for family fun, entertaining, or quiet relaxation.Located close to schools, shopping, parks, and transit, this home offers both luxury and convenience. A virtual tour is available, and private showings can be arranged with notice. Don't miss the opportunity to present a fully upgraded, move-in ready home with exceptional design, functionality, and lifestyle appeal.2 Helman Rd is a must-see property ready to welcome its new owners! (id:61852)
RE/MAX Gold Realty Inc.
1004 - 86 Dundas Street E
Mississauga, Ontario
Artform condo building in a high Demand Area Of Cooksville, Mississauga. Never Lived-In Best 1 Bedroom + 1 Den Corner Unit (Den can be used as a 2nd bedroom). Open Concept Living/Dining Area, modern Kitchen With Stainless Steel Appliances, In-Suite Laundry. Building Amenities include 24/7 Concierge, Gym, Party Room, Outdoor Terrace With BBQ. Building located near transit, mall, schools, parks. Walking distance to convenience stores including Shoppers, Dollarama, Fresco, Food Basics, Gas Stations, Restaurants, etc. Minutes Away From Cooksville GO Station, New Cooksville LRT Station and Highways. (id:61852)
Right At Home Realty
57 Jefferson Road
Brampton, Ontario
Great***Location Nestled In Between And Elementary & Secondary Schools. This 3+1 Bedroom + 2.5 Washroom Semi-Detached House Is Located In The Beautiful & Peaceful Area Of Northgate***Modern Kitchen Features Ample Counter And Cabinet Space, Bright And Spacious Open Concept Living Room With Bay Window. Second Floor Boasts 3 Amazingly Designed Bedrooms ***Side Entrance To Home With Access To Car Port and easy access to Basement. **Beautiful Deck For Hot Summer Days. Large Backyard With Shed. Close To All Major Amenities, Schools, Shopping, Brampton Civic Hospital, Public Transit, Easy Access To Hwy 410. Minutes To Trinity Common Mall & Bramalea Go Station. (id:61852)
RE/MAX Skyway Realty Inc.
2502 - 8 Water Walk Drive
Markham, Ontario
Luxury Living. Great view with no obstructions, Featuring 9' ceilings, modern kitchen with stainless steel appliances.24 Hour Concierge, Gym, Indoor Pool, Sauna, Library, Multipurpose Room, And Pet Spa. Walking Distance To Whole Foods, LCBO, and Restaurants. Close to VIP Cineplex, GoodLife Fitness, Downtown Markham, Main St. Unionville, Highway 404, 407 and Go Station. (id:61852)
Jdl Realty Inc.
294 Pharmacy Avenue
Toronto, Ontario
Detached Solid Brick Bungalow 3+2 Bedroom at Pharmacy Ave / South of St. Clair Ave. Open Concept Kitchen & Dining with Hardwood Flooring. Basement has a Separate Entrance and Renovated in 2025, New Roofing 2025, Upgraded Basement Plumbing 2025. Basement tenant is Month to Month, will vacate before closing. Hot Water Tank & A/C are owned. Well Maintained Property. First Time Home Buyer, Rental Income Potential, Investment Opportunity and many more options. A MUST SEE!!! (id:61852)
RE/MAX Ace Realty Inc.
111 Marina Village Drive
Georgian Bay, Ontario
Experience luxury and leisure in this contemporary 3-storey townhome, perfect as a principal residence or a four-season cottage retreat. The light-filled, open-concept living area features a stunning wood-panel feature wall with built-in fireplace, creating a warm and sophisticated focal point for everyday living and entertaining.The modern kitchen is equipped with brand new stainless steel appliances, blending style and functionality for the perfect culinary space. Spa-inspired bathrooms are beautifully finished with modern fixtures and custom cabinetry, offering relaxing retreats throughout the home.Outdoor living is elevated with a spacious 4th-floor terrace, showcasing breathtaking lake views and ample space for entertaining - from intimate breakfasts to sunset gatherings. Surrounded by greenspace and scenic golf course views, Oak Bay offers exceptional amenities, including a pool, BBQ stations, and pickleball courts. Located in the heart of Southern Georgian Bay, this community is close to charming shops, dining, wineries, and endless opportunities for recreation - including boating just steps away. (id:61852)
Forest Hill Real Estate Inc.
3943 Koenig Road
Burlington, Ontario
Beautiful detached home available for Sale in the highly sought-after Alton Village community. This spacious THE TAHOE model offers 2938 sq. ft. of total living space, including 672 sq. ft. of a finished basement with a separate entrance. The main floor features an open-concept layout with a modern kitchen equipped with granite countertops, extended cabinetry, and a breakfast area, as well as a welcoming dining room and a convenient powder room. A walkout from the kitchen leads to enjoying the backyard. Upstairs, you'll find four generous bedrooms, two full bathrooms. The primary bedroom includes two closets and a luxurious ensuite bathroom. The finished basement APARTMENT provides 2 Bedrooms rented for $2300 with seperate laundry. Tenants are willing to stay Or ready to leave with 60 days notice. With over $65,000 spent on upgrades, this home combines style, comfort, and functionality. Located close to top-rated schools, parks, shopping centers, restaurants, the GO Station, and major highways, this is a rare opportunity to own a beautiful home in one of Burlington's most desirable neighborhoods. (id:61852)
Century 21 Green Realty Inc.
712 - 1131 Cooke Boulevard
Burlington, Ontario
Modern 2-Bed, 2-Bath Townhome with 1 Car parking space. Private Rooftop Terrace - Steps to Aldershot GO! Beautifully upgraded and move-in-ready stacked townhome featuring an open-concept layout, bright living spaces, and modern finishes. Enjoy your own private rooftop terrace-perfect for BBQs and relaxing evenings.NO RENTAL EQUIPMENT EVERYTHING IS OWNED. Prime location just steps to Aldershot Go and minutes to Hwy 403, QEW, and 407. Close to Lake Ontario, parks, restaurants, schools, and shopping. A perfect home for first-time buyers, young professionals, or investors. (id:61852)
Homelife Silvercity Realty Inc.
44 Moldovan Drive
Brampton, Ontario
Open House Sat/Sunday 2-4pm**View Virtual Tour**This is a True Gem!!! One Italian Family Owned always, such properties only comes up very Rarely, this 4+2 Br 6 Wr Upgraded home has 3 Very Very Rare Features..... Rare Ravine Lot w Private Backyard, Rare WALKOUT BASEMENT, Rare 2 Storied Vaulted Ceiling in Family Room all in one Single Property!!!Located in a posh neighborhood this home has Grand Double Door Entrance, beautiful Living & Dining area w/9ft Ceilings & Roman Pillars, Modern Open Concept Family Room w 17 ft Vaulted ceiling, spacious kitchen w Centre Island & S/S Appliances,4 spacious bedrooms on 2nd Floor, WALKOUT BASEMENT for Self Use or huge rental Income potential w 2 Br & 2 Wr (id:61852)
Executive Real Estate Services Ltd.
5411 - 3900 Confederation Parkway
Mississauga, Ontario
Welcome to Your brand-new Condo in the Heart of Mississauga City Center! Experience modern living in this stylish condo located at M City condos in the vibrant downtown Mississauga. This exceptional space is perfect for young families, or couples looking for a contemporary and comfortable home. Get ready to be captivated by this unit's authentic charm and incredible features. Enjoy the convenience of being steps away from shopping centers, restaurants, entertainment venues, parks, and public transportation. This condo boasts a spacious layout with 1 bedroom and a den room that can be converted into a home office/BR. The high ceilings create an airy and open atmosphere, while the large windows invite abundant natural light, making the space feel even more inviting. Wake up to stunning sunrises and enjoy abundant natural light throughout the day. The clear east view showcases the downtown skyline, CN Tower, and Lake Ontario. (id:61852)
Homelife/miracle Realty Ltd
40 Idlewood Drive
Springwater, Ontario
If you've been waiting for an opportunity in Midhurst, consider this your cue. This solid and spacious raised bungalow is now one of the best-value homes available in the entire village - an absolute cracker of a find! Set on a premium corner lot in one of Simcoe County's most coveted communities, this home offers the perfect blend of comfort, potential, and lifestyle. The neighbourhood? Fabulous. The lot? Pool-sized, mostly fenced, and just begging for those warm summer afternoons. Pop up a privacy fence on the open side and you'll have your own secluded retreat. Step inside to a warm, inviting layout with fantastic bones-ready for you to move in, make it your own, and even get the Christmas tree up this year thanks to the quick closing availability. The custom kitchen boasts quartz counters, a centre island, loads of pantry space and flows seamlessly into the bright, open living/dining area with a walkout to the sun-soaked deck-perfect for those who enjoy entertaining or simply sipping a cuppa in the fresh air. Upstairs offers three generous bedrooms, including a primary with ensuite, all with beautiful hardwood flooring. The fully finished lower level is an absolute bonus: complete with a separate entrance from the garage, a fourth bedroom, full bath, cozy rec room with fireplace, and a flexible space ideal for a home office, gym, or even a future kitchenette should you fancy creating an in-law or income suite.Whether you're an investor eyeing a high-demand location, or a savvy buyer ready to build instant equity with some light cosmetic updates, this home offers tremendous upside.Enjoy Midhurst's scenic trails, charming village feel, and top-rated school-all while being just five minutes from Barrie's shops, restaurants, and conveniences.Brilliant location. Flexible layout. Fabulous neighbours. Massive potential.And now, truly one of the best-priced homes in Midhurst. (id:61852)
RE/MAX Hallmark Chay Realty
809 - 705 Davis Drive
Newmarket, Ontario
Brand new 1BR condo on the 8th floor with east-facing views.Modern, open concept lay-out with $14K in upgrades, including a centre island, media/workstation nook, and a 50 sq.ft. open balcony. Features 543 sq.ft. of interior space, quartz countertops, stainless-steel appliances, in-suite laundry, owned parking, and locker. Located steps from Southlake Regional Health Centre and a short walk to the GO Station, with easy access to Hwy 404 and Hwy 400. Close to transit, restaurants, parks, and major shopping including Upper Canada Mall and new the Costco. Ideal for professionals, seniors, down-sizers, first-time homebuyers and commuters. (id:61852)
Lpt Realty
109 Clippers Crescent
Whitchurch-Stouffville, Ontario
Gorgeous Modern Townhouse In Downtown Stouffville! , Elegant Hardwood Floors Throughout. The Custom Gallery kitchen W/ Highlight, Featuring Quartz Countertop! All Bedroom With Large Windows !3 beds, 2 living rooms, 4 baths, 3 Balconies, Two Cars Tandem Garage. Very Convenient Location: Close To Shopping Center, Lcbo, Goodlife, Sports complex, Supermarkets, Banks, Restaurants Schools, Parks And Go Transit! (id:61852)
Homelife New World Realty Inc.
27 - 2571 Ladyfern Crossing
Pickering, Ontario
Modern Townhouse In Desirable Duffin Heights Location! New Complex Surrounded By Parks & Trails, Pickering Water Pond & Pickering Golf Course! Large Living/Dining Area - Dining Area Walks Out To Balcony! Modern Style Kitchen. Bright Open Concept Layout With California Shutters Thru/Out, 2 Bedrooms, 3 Baths(one is a powder room), Direct Access To Garage From Home. Nice Sized Large Garage & 1 Driveway Parking. Laundry In Upper Level. Near 401/407/412 & GO - Lots Of Plazas Nearby! Quiet And Desirable Family-Friendly Neighbourhood. Freshly Painted ! Some photos have been virtually staged. (id:61852)
Royal LePage Signature Realty
1211 - 128 Fairview Mall Drive
Toronto, Ontario
Welcome to Connect Condos! Fantastic Layout With 2 Bedroom 2 Bathroom. Open Concept With 9 Ft. Ceiling. Laminate Flooring Throughout. Enjoy The Exquisite Bright And Warm Southeast Corner Unit For All Seasons. Modern Finishing And Stainless Steel Appliances. Excellent And Convenient Location! Easy Access To Hwy 401/404/DVP And Don Mills Rd. Mins To The Don Mills TTC Subway Station. Steps Away From The T&T Supermarket. 1 Underground Parking Included. (id:61852)
Bay Street Group Inc.
267 Seaton Street
Toronto, Ontario
Step into a gentler era and welcome to 267 Seaton-a charming Victorian find offering smart investors a unique opportunity to own a piece of Toronto's historic character while generating steady income! This well-maintained property features stunning 10-foot high ceilings and traditional details that honor its heritage, currently configured as 4 income-producing units (1 spacious 2-bedroom + 3 lovely 1-bedroom units with character)each with their own outdoor space, giving you the flexibility to live in the elegant main floor unit while tenants help carry your mortgage, or rent out all four units for consistent cash flow. The property includes 3 spacious parking spots accessed by laneway-a rare and valuable amenity in downtown Toronto-plus a cozy backyard and a large full basement with separate entrance that, while currently unfinished, presents exciting future potential for additional living space or income. Savvy investors who appreciate the character and history of this vibrant neighborhood will recognize the value in this prime central location-steps to TTC, surrounded by shopping, dining, and all the conveniences of downtown living. Whether you're looking to house-hack your way into the market, add your personal touch with some updates to the charming but basic units, or simply add a solid rental property to your portfolio, 267 Seaton delivers both timeless appeal and practical income potential that rewards those who understand the enduring value of location and opportunity. (id:61852)
Forest Hill Real Estate Inc.
1140 Ogden Avenue
Mississauga, Ontario
Stunning newly built custom home offering 4+1 bedrooms and 5 bathrooms with nearly 3,800 sq.ft. of luxury living in Mississauga's desirable Lakeview community.Situated on a wide 44x110 corner lot with striking curb appeal,this residence showcases a modern exterior with natural wood siding accents, exterior pot lighting,a full irrigation system with rain sensors, smart perimeter security cameras, and WiFi digital locks.A built-in two-car garage with high-lift doors, mezzanine storage loft, universal EV charger, and a private drive for two more vehicles offer parking for four.Inside, elegant finishes include white oak flooring, designer large-format tiles, pot lights with dimmers, and motion sensor closet lighting throughout.The main floor features an open living and dining area with custom accent wall and sconces, a private office, and a designer powder room with custom mirrors,integrated strip lighting, and wall-hung toilet.The chefs kitchen is a true centerpiece with a quartz waterfall island, full quartz backsplash,WiFi-enabled smart appliances, induction cooktop, wall oven, automatic heat-sensor hoodvent, pot filler, oversized sink with built-in racks, walk-in pantry with custom storage, and a coffee/bar station.A side mudroom with garage access completes the level.Upstairs, the primary retreat boasts two walk-in closets with integrated lighting and a spa-inspired ensuite with radiant heated floors, freestanding tub, wet-room shower, private water closet, wall-mounted faucets, and backlit mirrors.Three additional bedrooms include one with ensuite and walk-in closet, plus a shared bath.The finished lower level offers a large rec room, a bedroom and bathroom, plush carpet, generous storage, and an open-concept layout ideal for a recreation area or future secondary suite. Located minutes from Lake Ontario,Lakefront Promenade Park, Port Credit GO, the QEW, and the exciting Lakeview Village redevelopment, this home blends modern luxury, lifestyle, and long-term value. (id:61852)
Icloud Realty Ltd.
74 Langford Avenue
Toronto, Ontario
A beautifully reimagined, fully renovated three-storey detached residence offering 4+1 bedrooms, 5 bathrooms, and a rare laneway-accessed double garage, this home blends refined design with thoughtful functionality in one of Toronto's most desirable neighbourhoods. A welcoming covered porch leads into a main floor that feels both elegant and inviting, where curated architectural details-white oak herringbone floors, custom millwork, restored heritage elements, coffered ceilings, and designer lighting-create a seamless flow through the open living, dining, and kitchen areas, complemented by a custom pantry with integrated bar and a bespoke mudroom at the rear entry. The second floor features three well-appointed bedrooms, including one with its own ensuite and two connected by a contemporary Jack and Jill bath, along with a dedicated laundry nook and excellent storage. The entire third level is dedicated to a private primary retreat with soaring ceilings, a built-in closet plus a separate walk-in closet with custom organization, a luxurious spa-inspired ensuite, and a walkout to a serene rooftop deck. The finished lower level offers a generous recreation space, an additional bedroom and bath, ample storage, and a separate walk-up entrance ideal for extended family or flexible use. The exterior is equally thoughtful, enhanced by warm wood accents, a spacious entertaining deck, landscaped grounds, upgraded lighting, and a double garage equipped with EV charging. With zoned climate systems, premium mechanicals, and sophisticated finishes throughout, this home delivers comfort, craftsmanship, and understated luxury. Located steps to Danforth Avenue, Pape and Donlands subway stations, top-rated schools, parks, the hospital, library, and a vibrant selection of shops and restaurants-with quick access to Downtown Toronto, the Beaches, and major routes including the DVP and QEW-this residence offers an exceptional lifestyle in a truly prime setting. (id:61852)
Icloud Realty Ltd.
1003 - 35 Balmuto Street
Toronto, Ontario
The Uptown Residences! An Art Deco Inspired Condo In Exclusive Yorkville. Heart Of Toronto Location, Steps To High Fashion Shops, Gourmet Restaurants, Subway Stations, Entertainment & Manulife Centre. Gorgeous One Bedroom. Balcony Over Looking The Unobstructed View Facing Holt Renfrew. Hardwood Floor In Living Areas, Open Concept Kitchen With Stainless Steel Appliances And Granite Countertop. Outstanding Building Amenities Include A 24Hrs Concierge. (id:61852)
Bay Street Group Inc.
437 Inglehart Street N
Oakville, Ontario
Luxurious custom-built family home with 3000SF total living space in Old Oakville just steps to the GO, Whole Foods and 16 Mile Creek trails. Immaculate move-in ready and beautifully upgraded. Attractive stone & Cape Cod siding facade. Large front foyer welcomes you to this impressive home with 9' ceilings & Built-in bench with hooks & cubbies for the family. 7" handscraped hardwood flooring, plaster crown moulding & solid core doors throughout. Open concept Kitchen, Family Room & Dining Rm w/French doors walk-out to deck & garden. Impressive kitchen w/ large centre island for family breakfasts, extensive granite countertops, custom cabinetry, stainless steel appliances & walk-in pantry. Main floor Mudroom entry from Garage w/Laundry, closet, Powder Rm. Large family bathroom w/dual vanity, granite counter, glass tub/shower. King-sized Primary Bedroom with large walk-in closet & extensive built-ins, luxury Ensuite w/heated floors, jet soaker tub, large walk-in glass shower, dual vanity, granite countertops, separate WC. 2 further BR w/double closets. Prof finished basement featuring large windows, high ceilings, lux vinyl flooring, Media Room, 4th Bedroom & 3-Pc Bath. Top of the line Lennox Hi-efficiency furnace w/humidifier, air-cleaner, HRV system, Lennox AC, Sump pump. Oversized single garage w/high-end Pro-Slat wall storage, Electronic Door Opener. Easy maintenance garden with deck for summer relaxation. Located in adjacent a quiet court where kids play all summer long. Top rated school district both public & private incl New Central PS, E.J.James French, Maple Grove PS & OTHS. Steps to OTCC Rec Centre & pool, Wallace Park skating, tennis, multiple playgrounds. Walking distance to Downtown Oakville, lake, harbour. 33 min Express GO to Union. Rare offering in Southeast Oakville - A must see! (id:61852)
Royal LePage Real Estate Services Ltd.
249 Buttonbush Street
Waterloo, Ontario
Welcome to this beautiful home in the desirable Vista Hills community! This freshly painted property features an open-concept main floor with 9 ft ceilings and a bright kitchen offering ample counter space, gas stove, and stainless steel fridge & dishwasher. Upstairs you'll find 4 spacious bedrooms plus a loft and 2.5 bathrooms. The primary bedroom includes a walk-in closet and a modern 5-piece ensuite with double sinks and a corner jacuzzi tub. All additional bedrooms are generously sized This home sits on a pie-shaped lot backing onto a walking trail, offering privacy and scenic views. Conveniently located within walking distance to Vista Hills Public School. Located close to beautiful walking trails, restaurants, banks, grocery stores, coffee shops, medical centres, Costco, and just minutes from both universities, this property combines style, comfort, and convenience. (id:61852)
RE/MAX Twin City Realty Inc.
1344 Rose Way
Milton, Ontario
Beautifully maintained detached home nestled in one of Milton's most sought-after, family-friendly neighborhoods, offering approximately 2,616 sq. ft. of total living space. The home features a modern kitchen complete with stainless steel appliances, ample cabinetry, and a functional island, seamlessly opening into a sun-filled breakfast and family area. Hardwood floors and large windows create a bright and inviting atmosphere, perfect for everyday living and entertaining. The upper level offers spacious additional bedrooms ideal for kids, guests, or a home office, along with a front-facing balcony. A convenient second-floor laundry room adds everyday practicality. Enjoy peace of mind knowing this home has been well maintained, with updated mechanicals and energy-efficient features, including an electric vehicle charger. The finished basement provides endless opportunities for family fun and entertaining , featuring laminate flooring and a full bathroom with a modern glass shower. Step outside to a beautifully landscaped backyard, perfect for BBQs, children's playtime, or relaxing with your morning coffee. A single-car garage and driveway offer ample parking for the family. Ideally located close to top-rated schools, hospitals, parks, and amenities, this home truly has it all, minutes drive to Toronto Premium Outlet Mall and Milton GO station. (id:61852)
Homelife/miracle Realty Ltd
103 - 3040 Constitution Boulevard
Mississauga, Ontario
***Public Open House Saturday and Sunday Jan 3 & 4. From 12:30pm To 1:30 PM.*** Great deal for sale in Mississauga. Popular 2 level, 2 bed, 1 bath condo townhouse in the heart of Applewood. 1087 square feet as per MPAC. Spacious open concept living/dining/kitchen on main floor, 2 functional, large bedrooms on second. Building offers visitor parking, and the maintenance fees include water, building insurance, and common elements. Extremely close to public transit and shops for daily living, and a short drive from to major highways Hwy 427, QEW, and 403. Click on 4k Virtual Tour and dont miss out on this opportunity (id:61852)
Lpt Realty
13 Galveston Crescent
Brampton, Ontario
Very Well Maintained Spacious 3 Bedroom House With Separate Family & Living. Family Room With Gas Fireplace, Nice Backyard. Laminate Flooring & Laundry On Main Floor. Kitchen With High End S/S Appliances. Excellent Location!!! Close To All Amenities; Shopping Mall, School, Transit, Grocery Store. Renting Basement Separately. Tenants Will Share 70% Of Utilities. (id:61852)
Homelife/miracle Realty Ltd
58 Lakeview Court
Orangeville, Ontario
Welcome to this beautifully renovated semi-detached home in Orangeville! Thoughtfully updated from top to bottom, this property blends modern style with everyday comfort. The bright, open-concept main floor is perfect for both daily living and entertaining. The contemporary kitchen features newer white cabinetry, stainless steel appliances, and a highly functional layout ideal for home cooks and busy families alike. Upstairs, you'll find three spacious bedrooms and a tastefully upgraded bathroom (2023).Step outside to the fully fenced backyard, complete with a brand-new deck (2024), a large custom-built 12'x8' shed, and a convenient gas BBQ line, an ideal setup for relaxing evenings or hosting friends and family. This home comes packed with major updates for complete peace of mind: siding, soffits, fascia, and eaves (2023), newer windows, entry doors and garage door, roof (2018), furnace (2014) with humidifier, and a widened driveway (2020) with parking for three vehicles plus one in the garage. The basement also includes a rough-in for a second bathroom, offering potential for future expansion. Situated close to shopping, parks, local amenities, and Island Lake Conservation Area, with trails and water activities. School bus pick-up and public transit at the end of the street, the location couldn't be more convenient. Move-in ready, fully updated, and beautifully designed, this is the one you've been waiting for! (id:61852)
RE/MAX Real Estate Centre Inc.
3103 Cabano Crescent
Mississauga, Ontario
This Beautifully Maintained Semi-Detached Home In Mississauga Showcases A Perfect Blend Of Modern Updates And Functional Design. The Newly Renovated Kitchen Quartz Countertops, Solid Wood Cabinet Doors, A Gas Stove (2024) And Hood Fan (2024), And Stainless Steel Appliances - Combining Durability With Timeless Style. Newly Installed Light Fixtures Brighten The Home, Adding Warmth And Contemporary Charm. The Great Room Offers A Versatile Layout, Easily Serving As Both A Family And Dining Area, Complemented By Hardwood Flooring Throughout And New Pot Lights - Completely Carpet-Free. The Spacious Master Bedroom Includes A Walk-In Closet And A 3-Piece Ensuite, Providing A Relaxing And Private Retreat. Every Window Is Fitted With California Shutters, Enhancing Both Elegance And Privacy. The Unfinished Basement Provides Excellent Potential For A Future Rental Unit Or Personal Living Space. Exterior Highlights Include Front Yard Interlocking, Stamped Concrete In The Backyard, And An Owned Tankless Water Heater (Installed 2021) For Improved Energy Efficiency. Added Peace Of Mind Comes From 4 Security Cameras, An Alarm System, And A SkyBell Video Doorbell. Location Highlights: Ideally Situated In A Family-Friendly Neighborhood, This Home Is Close To Parks, A Library, And Three Top-Rated Schools. It Is Conveniently Located Near The Credit Valley Hospital, Public Transit, Shopping Mall, And Restaurants, With Easy Access To Worship Places And A Community Center. Commuters Will Appreciate Being Just Minutes Away From Highways 403, 401, And 407, Ensuring Convenient Travel Across The Gta. (id:61852)
Homelife/future Realty Inc.
