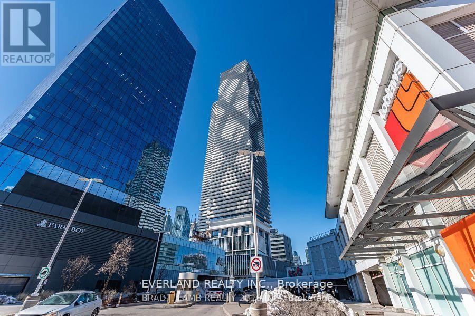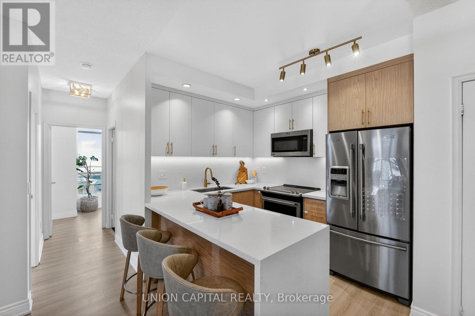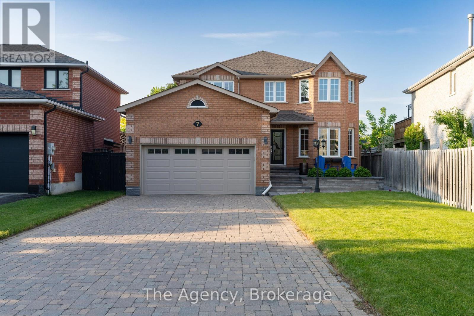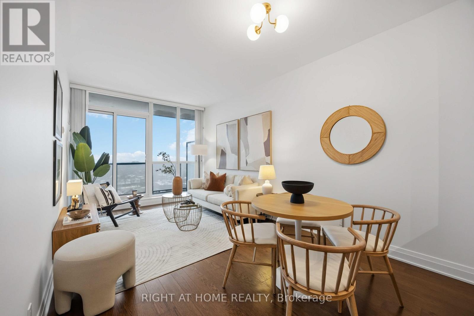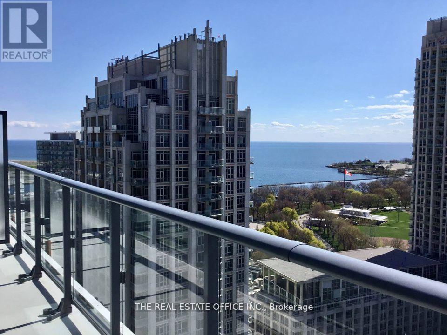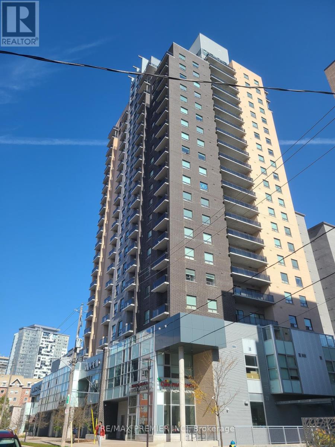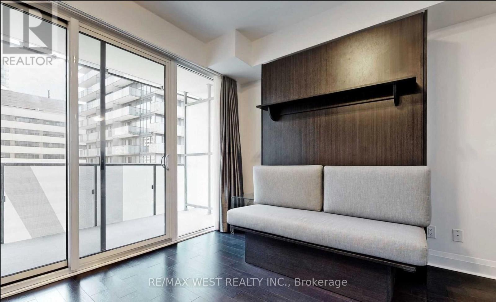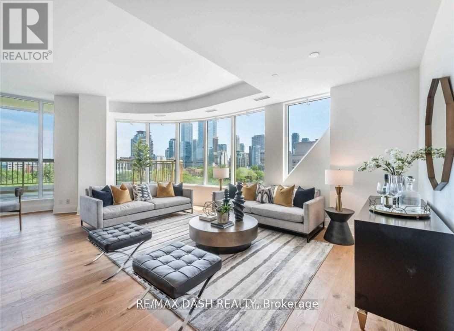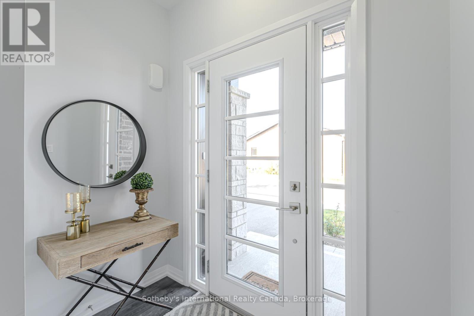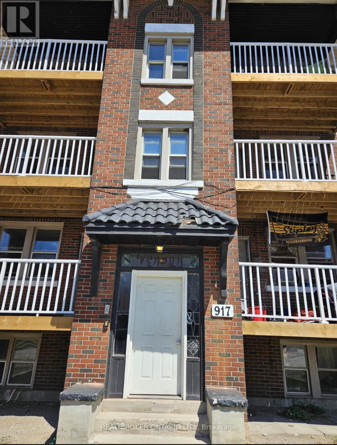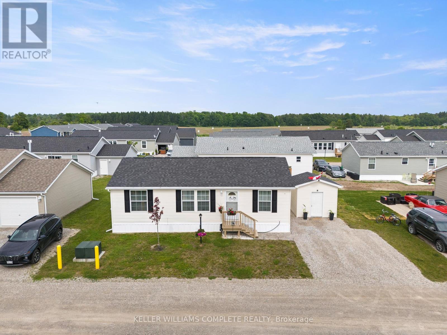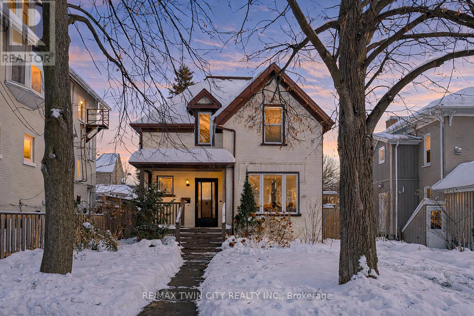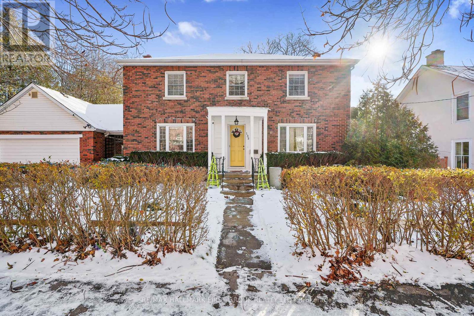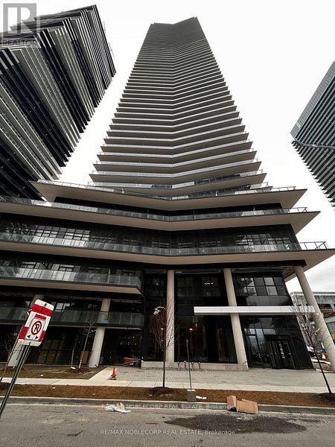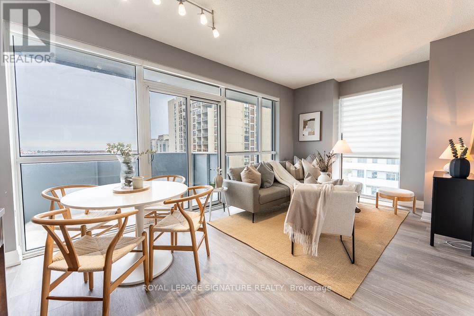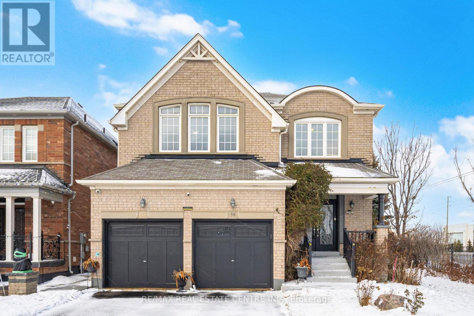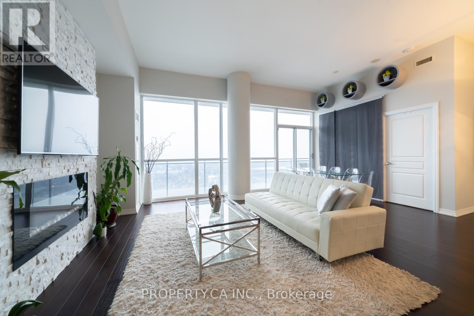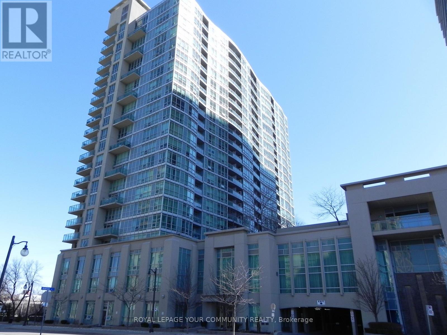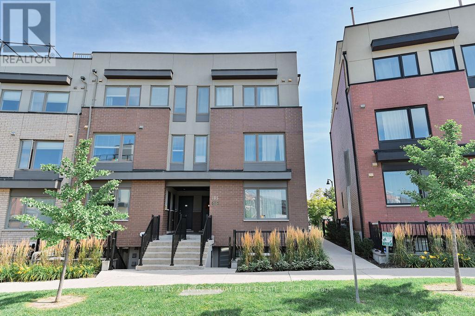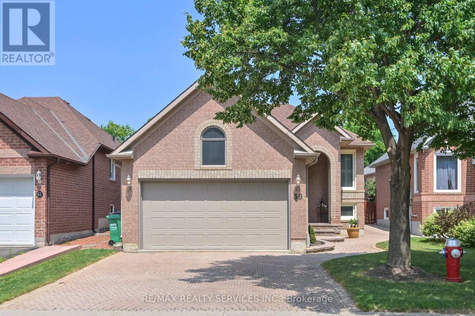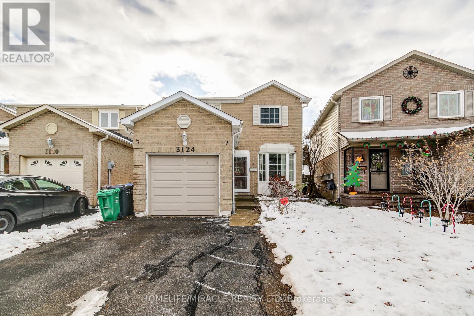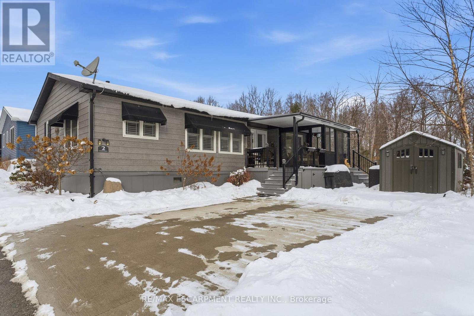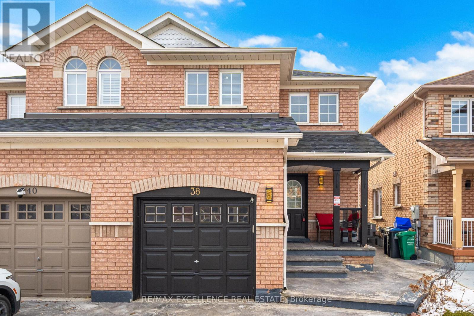1108 - 138 Downes Street
Toronto, Ontario
Welcome Sugar Wharf. South View, 1-Bedroom Condo Has A Window. 4 -Piece Washroom With Bathtub. Additional Features Include Built-In Appliances And Floor To Ceiling Windows In Main Living Area. Amenities Are Truly A Must See To Believe With One Of The Largest Gyms In The City Unity Fitness and a Basketball Court. On The 4th Floor Outdoor Terrace With BBQ Area, Indoor Lap Pool, Co-Working Areas, Party Room, Games Room, Theatre Room, Many More To List. Right Outside Your Front Door Is The Lake, Farm Boy, Union Station, Scotiabank Arena & Rogers Center. Developed By The High Quality Developer Menkes. You Do Not Want To Miss This Opportunity. (id:61852)
Everland Realty Inc.
1501 - 21 Grand Magazine Street
Toronto, Ontario
Beautifully renovated 2-bedroom + den, 2-bathroom corner suite offering over 1,000 sq. ft. of bright, well-designed living space with unobstructed south-east views of Lake Ontario, abundant natural light through expansive floor-to-ceiling windows, and three walkouts to private balconies-a rare combination of space, panoramic views, modern upgrades, and outdoor access in a quiet, well-managed community. Renovated in 2023, the home features a contemporary chef's kitchen with a waterfall quartz peninsula, full-height quartz backsplash, soft-close cabinetry with integrated storage, and stainless steel appliances, complemented by wide-plank oak flooring, fresh paint (2025), and meticulous upkeep throughout. The versatile den is ideal for a home office or nursery, while the split 2-bedroom layout offers excellent privacy and flexibility for families, professionals, or downsizers. Ideally located steps to Ontario Place, Exhibition Place, Billy Bishop Toronto City Airport (with a unique vantage point to watch planes arrive and depart), waterfront trails, parks, TTC, grocery stores, cafés, restaurants, with easy access to Union Station and the Gardiner. Includes 1 parking and 1 locker. (id:61852)
Union Capital Realty
2808 - 19 Western Battery Road
Toronto, Ontario
Spacious Fresh Painting 2 Bed + 2 Bath + Den with 1 parking & 1 locker at Zen King West. Bright and functional layout with an enclosed den perfect for a home office or guest suite. Modern kitchen with granite countertops and backsplash. Floor-to-ceiling windows, smooth ceilings, and laminate flooring throughout, with unobstructed west views overlooking a protected park . Steps to parks, TTC, GO Train, Gardiner, shops, and restaurants. Premium amenities include a 24-hr concierge, gym, media/party rooms, sauna, rooftop garden, and swimming pool. (id:61852)
First Class Realty Inc.
7 Higgin Court
Barrie, Ontario
Welcome to 7 Higgin Court, a beautifully maintained 3+2 bedroom, 4 bathroom detached home situated on a quiet cul-de-sac in Barrie's highly desirable Edgehill community. This custom 2-storey residence offers a spacious and functional layout, including a fully finished basement with a built-in sauna. The main level features a bright and inviting family room with a gas fireplace, a large eat-in kitchen, and generously sized rooms ideal for both everyday living and entertaining. Upstairs, the primary suite includes a walk-in closet and spa-like ensuite, complemented by two additional bedrooms and a versatile laundry room that could serve as a fourth bedroom. The finished basement provides an additional bedroom, a three-piece bathroom with a glass shower, surround speakers, and a cold room for extra storage. Step outside to a private backyard sanctuary professionally landscaped for year-round enjoyment, complete with a pool, jacuzzi, and sun-soaked seating area. The exterior boasts an unistone driveway, walkways, and front steps, with a double garage and parking for up to six vehicles. Located just minutes from Highway 400, schools, shopping, parks, and public transit, this move-in-ready home offers a rare combination of space, privacy, and location. The jacuzzi and sauna are included in the purchase price, making this home ideal for families or a turnkey investment. (id:61852)
The Agency
909 - 530 St Clair Avenue W
Toronto, Ontario
Bright 1-Bed + Den at $878/sq ft Next to the Subway If you think all condos feel the same, this one might surprise you. Welcome to a freshly updated 1-bedroom + den (easily a second bedroom!) at 530 St. Clair West, complete with parking and a locker. With approximately 740 sq ft, this unit has been freshly painted, upgraded with new lighting, and features 9-ft smooth ceilings, floor-to-ceiling windows, and open west and south views that flood the space with natural light. The generously sized den works perfectly as a home office, guest room, or second bedroom. The open kitchen combines style and practicality with a breakfast bar, full-size appliances, pot drawers, pantry, wine rack, and glass-front cabinetry-thoughtful details rarely seen in condos. The primary bedroom includes a walk-in closet, and the upgraded bathroom offers a vanity with ample storage. A separate laundry room adds everyday convenience, and the large balcony is ideal for enjoying city views. Residents enjoy a low-density, well-managed building with the 530 Club amenities: gym, sauna, indoor spa/whirlpool, media room, guest suite, and a spacious outdoor terrace. Secure parcel lockers make life easy, and common areas have been updated. Located at Bathurst & St. Clair, you're steps to TTC streetcars, a 5-minute walk to St. Clair West Subway, and close to Loblaws, cafés, restaurants, parks, gyms, and Artscape Wychwood Barns. Pet-friendly and non-smoking, this condo is move-in ready and truly feels like home. A rare opportunity to own a thoughtfully updated, bright, and functional condo in Forest Hill-all at a great price of $878/sq ft. (id:61852)
Right At Home Realty
Ph01 - 38 Iannuzzi Street
Toronto, Ontario
Exquiste 1 Bedroom Luxury Penthouse W 10'Ceiling Large 90 sq/ft Balcony Facing West Clear Lake View! Sun Filled Overlooking Island & City View In The Heart Of Downtown! Open Concept Kit W Liv Area & Heated Marble Floor in Bathroom Luxury Finishes/Upgrades. Amazing Amenities, Including Dance/Yoga studio, Spa (jacuzzi, sauna, steam room, cold-plunge pool) Large Gym W/Training Equip, Party/Meeting Rm, Courtyard W/Bbqs & Cabanas, Guest Suites, Concierge & Visitor's Parking. Steps To Restaurants, Ttc, Banks, Starbucks, Loblaws, LCBO, Front Lake, Parks. 3 Min To Gardiner. Mins To Rogers Centre, Cn Tower, Scotiabank Arena.Exquiste 1 Bedroom Luxury Penthouse W 10'Ceiling Large Balcony Facing West Clear Lake View! Sun Filled Overlooking Island & City View In The Heart Of Downtown! Open Concept Kit W Liv Area & Heated Marble Floor in Bathroom Luxury Finishes/Upgrades. Amazing Amenities, Including Dance/Yoga studio, Spa (jacuzzi, sauna, steam room, cold-plunge pool) Large Gym W/Training Equip, Party/Meeting Rm, Courtyard W/Bbqs & Cabanas, Guest Suites, Concierge & Visitor's Parking. Steps To Restaurants, Ttc, Banks, Starbucks, Loblaws, LCBO, Front Lake, Parks. 3 Min To Gardiner. Mins To Rogers Centre, Cn Tower, Scotiabank Arena. (id:61852)
The Real Estate Office Inc.
1310 - 318 Spruce Street
Waterloo, Ontario
This is a stunning 2-bedroom unit (with the living room converted into a 3rd bedroom, can be converted back to 2 bedroom) featuring an open balcony. A fantastic opportunity for investors or university parents in waterloo, located within walking distance of Wilfrid Laurier University and just a 6-minute drive to the University of Waterloo. Conveniently close to Express Hwy 85 and the LRT, the property is surrounded by numerous restaurants, shopping options, and a nearby cinema, making it an ideal location for both students and professionals. (id:61852)
RE/MAX Premier Inc.
3210 - 65 St Mary Street
Toronto, Ontario
Welcome To The Gorgeous U Condo Building! Upscale Living At Its Finest. Partially Furnished Spacious Studio With Built-In Murphy Bed & Walk-Out To Balcony With Absolutely Fabulous Views. This Is A Bachelor Unit With A Walkout Balcony & Unreal Views. This Unit Will Be Professionally Cleaned Prior To Tenant Possession Fully Upgraded Throughout With Gourmet Kitchen & Hardwood Floors. Steps To The "Good Life" At Bay And Bloor With Fabulous Restaurants, Shops, Art Galleries. (id:61852)
RE/MAX West Realty Inc.
806 - 151 Avenue Road
Toronto, Ontario
Welcome To Your Stunning Lower Penthouse W/Unobstructed South, West & East Views. 2389 Sf Of Sublime Privacy In Yorkville's Newest Boutique Luxury Bldg. 10' Ceilings, Large Formal Living/Dining Room W/Wide Plank Oak Floors, Chef's Dream Kitchen W/14' Long Island & Taj Mahal Polished Stone Counters, Integrated Appliances W/Wine Fridge, Dual-Tone Cabinetry, Marble Tiled Spa Baths, East & West Facing Terraces & More. Life In Yorkville At Its Most Refined. (id:61852)
RE/MAX Dash Realty
20 - 550 Grey Street
Brantford, Ontario
$30,000 discount for eligible first-time home buyers under the new federal GST rebate program. Welcome to Unit 20 at Echo Park Residences by Winzen Homes! This home features an open-concept layout with cathedral ceilings, two bedrooms, a garage, stainless steel appliances, convenient main floor laundry, a spacious primary suite with walk-in closet, and an untouched lower level ready for your ideas. The exterior showcases a thoughtful blend of stone, brick, and siding, adding to its architectural appeal. Nestled in the quiet, well-established Echo Park neighbourhood, this unit offers privacy and convenience, with ample visitor parking nearby. Enjoy easy access to nearby parks, trails, schools, sports fields, community gardens, and the local community centre - all just a short walk away. A five-minute drive connects you to Branford's main shopping district, including Lynden Park Mall, Canadian Tire, Home Depot, and the new Costco. With Highway 403 (Garden Ave exit) and public transit just steps away, transportation is a breeze. Located minutes from the city core, you'll also be close to Wilfrid Laurier University, Conestoga College, the new YMCA, Brantford General Hospital, the casino, and the Wayne Gretzky Sports Complex. Don't miss this opportunity to purchase a stunning unit with flexible closing options and Tarion Warranty. (id:61852)
Sotheby's International Realty Canada
6 - 917 Main Street E
Hamilton, Ontario
A charming and freshly painted 2 bedroom 1 bathroom apartment is available and located on the second level of this 7 unit building. It has lovely private balcony which faces south and gives you a great place to unwind after a busy day of work. Featuring an open concept living room/kitchen you can entertain friends and family easily. The kitchen feature stainless steel appliances (Stove, Fridge and Dishwasher) and has in suite laundry so no need to go to the laundromat. This centrally located apartment is close to downtown Hamilton, Gage Park and the transit stop is less than a two minute walk. This building offers a lifestyle of community and the opportunity to take part in the parks concerts, festival and trails. Shopping and dining opportunities are within walking distance near Ottawa Street. Take the transit and explore the the mountain with its great hiking and biking trails. Perfectly suited for young professionals, students or couple looking for a great living space. (id:61852)
Real Broker Ontario Ltd.
22 Copper Beech Drive
Haldimand, Ontario
Experience Lakeside Living in a quiet community known as Sandusk Creek. Located beside the serene waters of Lake Erie just a stone's throw away from the charming village of Selkirk, Ontario. Dive into modern comforts with this recently constructed, tailor-made prefabricated 934 square foot residence boasting three spacious bedrooms. The heart of the home lies a state of the art kitchen with modern appliances - a Bosch dishwasher and modern island that adds additional seating and storage. The kitchen leads onto a new, well designed 16'x20' private deck with pergola which expands the living space and offers the fresh air of the Lake. Just off the deck is a 7.5'x6' patio that is perfect to park a golf cart or place your barbecue. The home is tastefully decorated and offers two full bathrooms and a laundry room which includes appliances and a gas dryer, with an electrical outlet in place for conversion to an electric dryer. The home also offers a 10'x10' insulated shed that is wired for a workshop or use for all your storage needs. Also, as an added bonus the home is equipped with fibre optic and router included for seamless home office communication or steaming. The community has access to boat slips, an in ground pool, walking trails and a dog park. Sellers have included two kayaks so you can indulge yourself with the luxury and convenience of the Lake. Affordable Lakeside living at its best! Sadly, sellers have to say goodbye to their Lakeside home to move closer to family! (id:61852)
Keller Williams Complete Realty
11 Heins Avenue
Kitchener, Ontario
A rare opportunity in Kitchener's historic Victoria Park neighbourhood-this beautifully restored century home has been fully updated from top to bottom while preserving the charm and character the area is known for. Located in the heart of the Innovation District, this home offers modern finishes, thoughtful design, and an exceptional walkable lifestyle. The open-concept main floor features 9-foot ceilings, laminate flooring throughout, and a bright living room highlighted by an exposed brick feature wall. The updated eat-in kitchen offers quartz countertops, a large centre island, stainless steel appliances, tile backsplash, and a spacious integrated dining area, making it ideal for both everyday living and entertaining. A convenient 2-piece powder room completes the main level. The upper level includes a versatile media nook or home office area, two spacious bedrooms, and a spa-like 4-piece bathroom with a separate soaking tub, tiled glass shower enclosure, and rain shower fixture. The primary bedroom features dual closets, including a walk-in with custom built-ins and a sliding barn door. Outside, the fully fenced backyard offers a large deck and shed, providing functional outdoor space. Additional highlights include 2 parking spaces and SGA-1 zoning, offering added flexibility for future use. Unbeatable location-minutes to the Victoria Park ION LRT Station and Downtown Kitchener. Walk to Victoria Park, Google, The Tannery, University of Waterloo Health Sciences Campus, School of Pharmacy, D2L, Deloitte, restaurants, cafés, shopping, and transit. Close to Grand River Hospital, St. Mary's Hospital, and the Kitchener GO Station, with easy access to festivals, cultural events, and everything Downtown Kitchener has to offer. A rare blend of historic charm and modern living in one of Kitchener's most sought-after neighbourhoods. An excellent opportunity to live-in or invest-perfect for owner-occupiers/those seeking a well-located property in the Innovation District. (id:61852)
RE/MAX Twin City Realty Inc.
135 Queen Street
Cobourg, Ontario
Just steps from Cobourg Beach and Victoria Park, this spacious family-friendly home perfectly combines modern design, classic charm, and an unbeatable location. The bright, carpet-free main level showcases a stunning open-concept layout with large windows at both ends, flooding the space with natural light. The inviting living room features an elegant fireplace with an ornate mantel. The updated kitchen offers a large island with sleek countertops, an undermounted sink, breakfast bar, stainless steel appliances, tile backsplash, ample cabinetry, and a coffee bar. The dining area shines with built-in cabinetry, detailed trim work on the stairs, and plenty of room for entertaining. A sunlit solarium extends your living space, blurring the lines between indoors and out, and creating a tranquil retreat to unwind. Upstairs, the serene primary suite offers a private ensuite, while three additional bedrooms and a full bath provide comfort for the whole family. The finished lower level adds even more versatility with a large rec room featuring crown moulding and recessed lighting, a bathroom, and a laundry room. Step outside to a fully fenced backyard designed for outdoor enjoyment. Surrounded by mature trees and lush gardens, it's a private haven perfect for summer barbecues, playtime, or quiet evenings under the stars. There's space to garden, entertain, or simply relax in your own green oasis. Enjoy the best of Cobourg living, steps from the beach, schools, parks, markets, and the incredible restaurants and shops of downtown. Don't miss this rare opportunity to own a home that blends old-world charm with modern comfort in one of Cobourg's most sought-after locations. (id:61852)
RE/MAX Hallmark First Group Realty Ltd.
711 - 38 Annie Craig Drive
Toronto, Ontario
Lakefront Luxury at Waters Edge Condos - Stunning 2 Bed, 1 Bath Full Furnished with Breathtaking Views, 1 Parking + locker Included! Experience the best of lakefront living in this brand-new unit featuring a huge wraparound balcony with *** breathtaking panoramic views of Lake Ontario, the CN Tower, and the Toronto skyline ***. The open-concept layout, floor-to-ceiling windows, and modern finishes create a bright and airy space. Steps from Humber Bay Shores Park and waterfront trails, this location offers the perfect blend of nature and city convenience with transit and major highways nearby. Residents enjoy resort-inspired amenities, including an indoor pool, outdoor terrace, 24-hour concierge, billiards room, sauna, library, theatre room, guest suites, pet grooming room, exercise and fitness room, party room with kitchen, yoga and spin room, dining room, bar and lounge, virtual game room, indoor whirlpool, and cool plunge pool. Don't miss this opportunity to experience luxury lakeside living! Book your private showing today! (id:61852)
RE/MAX Noblecorp Real Estate
805 - 65 Speers Road
Oakville, Ontario
Welcome to 65 Speers, a bright and stylish 2-bedroom condo in one of Oakville's most convenient locations. This modern suite features beautiful new flooring throughout and an open-concept layout that feels warm and inviting from the moment you step inside. The spacious primary bedroom includes a walk-in closet and its own private balcony - the perfect spot for your morning coffee or winding down after a long day. A second balcony with access from both the second bedroom and main living area offers even more outdoor space to enjoy. Perfectly situated just minutes from Downtown Oakville, the lake, shopping, and restaurants - plus unbeatable access to the Oakville GO Station for easy commuting. Move-in ready, beautifully updated, and ideally located - this is condo living at its best. This unit also includes one parking space and one storage locker for added convenience. (id:61852)
Royal LePage Signature Realty
38 Lightcatcher Circle
Brampton, Ontario
Step into this stunning 4-bedroom, 4-washroom detached home, perfectly situated in one of the area's most sought-after locations. 2926 SQFT as Per MPAC, Designed for both style and comfort, this home features three full washrooms on the second level, offering exceptional convenience for families. The main floor welcomes you with rich dark-stained hardwood flooring, Separate Living and Family Rooms flowing seamless. Solid oak staircase with upgraded wrought-iron pickets. Enjoy the airy feel of 9 ft ceilings On Main and an upgraded kitchen complete with extended cabinetry, undermount sink, elegant backsplash, and a spacious breakfast island-ideal for everyday living and entertaining. The finished basement with a separate entrance provides incredible potential for extended family or rental income. Located just minutes from Hwy 50 and Hwy 427, this home offers unbeatable convenience for commuters. A beautifully upgraded property that blends luxury, practicality, and location-ready to welcome its next owners. (id:61852)
RE/MAX Real Estate Centre Inc.
Ph3504 - 223 Webb Drive
Mississauga, Ontario
Executive Penthouse Living at The Onyx! Welcome to this sun-filled corner penthouse suite in the heart of Mississauga! Soaring 10' ceilings, open-concept living space with natural light, showcasing unobstructed panoramic views of Lake Ontario and the Toronto skyline.This thoughtfully designed layout features two full-sized bedrooms, each with his & hers closets and full ensuite bathrooms, perfect for professionals, families, or guests. The modern chefs kitchen is a true showstopper, offering a double sink, stainless steel appliances, and a breakfast bar that flows seamlessly into the spacious living room, ideal for entertaining. Highlighted by a custom stone TV wall with electric fireplace, this space feels as luxurious as it is functional. Enjoy coffee or evening drinks on your large private balcony with million-dollar views. Includes 2 parking spaces (tandem) and a locker for extra storage. Building Amenities: EV charging station, indoor pool, hot tub, gym & yoga studio, stylish party room with outdoor terrace, 24-hr concierge, and plenty of visitor parking. Pet-friendly building too! Located steps to Square One Shopping Centre, transit, dining, and Hwy 403 everything you need is at your doorstep. A must-see suite offering upscale living with world-class amenities. (id:61852)
Property.ca Inc.
2008 - 185 Legion Road N
Toronto, Ontario
Heat, Hydro, Water, Locker And Parking Are Included In This Spacious 2 Bedrooms Plus Den At The Tides At Mystic Pointe. This unit Features 9 Foot Ceiling, Large Windows, Walk-Out To Balcony, Lake Views, Kitchen With Stainless Steel Appliances & Breakfast Bar Is Open Concept To Living/Dining, Laminate Floors In Bedrooms Den And Living/Dining, No Carpet, Primary Bedroom With Ensuite And Walkout To Balcony. Building Offers Fabulous Amenities: Outdoor Pool, Rec Room, Gym, Concierge, Sauna, Squash Court,...Close To Amenities. (id:61852)
RE/MAX Your Community Realty
6 - 185 William Duncan Road
Toronto, Ontario
Located In Downsview Park Community By Mattamy Homes. Spacious One Bed Large Den Can Be Used As A 2nd Bedroom. Only Mins To Downsview Subway. Walk To Downsview Park, Schools & Library, Easy Access To 401. Quartz Counter & Undermount Sink & Centre Island, Ensuite Laundry. 1 Parking. Close To New Humber Hospital, York University, Yorkdale Mall. Walk Out to Park! (id:61852)
Century 21 King's Quay Real Estate Inc.
59 Springview Drive
Brampton, Ontario
Detached Raised Bungalow with 2-Car Garage in Prime Location! This well-maintained raised bungalow offers spacious living and a fantastic layout in a desirable neighborhood. The main floor features laminate flooring in the living/dining room, vinyl California shutters, pot lights (June 2025), and a large window that adds the space with natural light. The kitchen updated in June 2025 with brand new quartz countertops, a stylish backsplash, pot lights, and refreshed kitchen cabinets. A 4-piece bathroom includes a relaxing Jacuzzi tub. Step outside to a fully fenced backyard (partial newer fence in 2023) with a beautifully maintained concrete patio and a gazebo perfect for summer entertaining.The fully finished basement adds even more living space with two additional bedrooms, a large family/rec room, a 4-piece bathroom, a cold room, and plenty of storage.Additional Features: central vacuum, garage door opener w/remote, Entire home freshly painted (2024), A/C (2015), Furnace (2018)Living room, dining room, and kitchen windows replaced (2020), Roof approx. (2013)Move-in ready and close to all amenities this home is perfect for families or those looking for versatile living space. (id:61852)
RE/MAX Realty Services Inc.
3124 Patrick Crescent
Mississauga, Ontario
Stunning 3 Bedroom Detached Home on a Beautifully Maintained Lot in the Heart of Meadowdale! This bright and spacious single-family Detached home has been meticulously cared for and fully renovated from top to bottom. It features hardwood and porcelain flooring throughout, along with an updated modern kitchen and renovated washrooms. The nicely finished separate Entrance basement includes a large bachelor apartment, full washroom, and kitchen-ideal for extended family or additional living space. Nestled beside a park on a quiet street, this home offers a peaceful setting while being just minutes from elementary, middle, and high schools, Meadowvale Town Centre, shopping, highways, GO Train station, and all essential amenities. Located in the friendly Millers Grove neighborhood, with easy access through the scenic park path system. The private backyard is perfect for entertaining, complete with mature cedar hedges and a wooden deck. Additional upgrades include a new garage door, patio door, and front entry door. Immaculately clean and truly move-in ready-this is a must-see home. (id:61852)
Homelife/miracle Realty Ltd
2 Cedar Street - 4449 Milburough Line
Burlington, Ontario
2 Cedar Street is a gem, set on a prime corner lot in Lost Forest Park backing onto forested conservation. This General Coach custom model boasts an open layout with thoughtful upgrades throughout. The spacious eat-in kitchen features neutral cabinetry, pull-out drawers, a pantry, black stainless steel appliances, Corian countertops, pendant lights, and under-cabinet lighting. The large living room showcases a stunning floor-to-ceiling stone Napoleon electric fireplace. The primary bedroom includes a walk-in closet and a 4-piece ensuite, while the home also features a second bedroom, an additional 3-piece bath, and a roomy laundry area with full-size washer and dryer. Pocket French door entry to the bright den/sunroom with large windows to unwind and enjoy the forest view. The sunroom also features access to the professionally enclosed porch for 3-season enjoyment. California shutters, vaulted ceilings, pot lights, and ceiling fans add charm throughout. A Generac generator ensures peace of mind, and the landscaped lot shines with a flagstone patio, low-maintenance artificial grass, mature trees, perennials, storage shed and a custom built raised garden bed. Enjoy entertaining in your private backyard and the tranquility of nature. Parking for two cars on the oversized double driveway! Lost Forest Park is a gated 100-acre community with amenities like a pool and walking trails, and a monthly fee of approximately $782 covers the land lease, maintenance, and more. Conveniently located in north Burlington and a short distance to Waterdown's shops and restaurants, this rare find is truly one-of-a-kind. (id:61852)
RE/MAX Escarpment Realty Inc.
38 Coppermill Drive
Brampton, Ontario
Welcome to 38 Coppermill Drive, a luxury stamped concrete driveway gives this home an exceptional first impression and welcoming feel. This move-in ready home is ideally located in the heart of Brampton, offering comfort, flexibility, and exceptional value. This well-maintained home features 3 spacious bedrooms and 3 bathrooms, thoughtfully designed for modern family living. A standout feature is the finished basement with a separate entrance, complete with a generous recreation area, a full bathroom, and its own dedicated laundry, presenting excellent potential for an in-law suite or future income opportunity. The main living area is combined with dining area providing added convenience for multi-generational living. The modern kitchen presents a wine rack which is a entertainers dream! Carpet free throughout the entire home giving it a clean look. Located close to schools, parks, public transit, places of worship, shopping, and dining this home offers the perfect blend of comfort and convenience. (id:61852)
RE/MAX Excellence Real Estate
