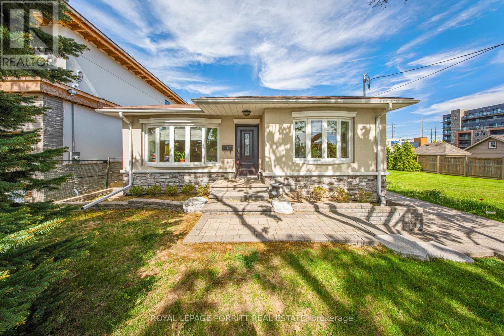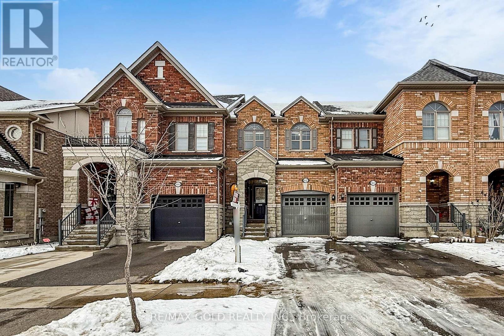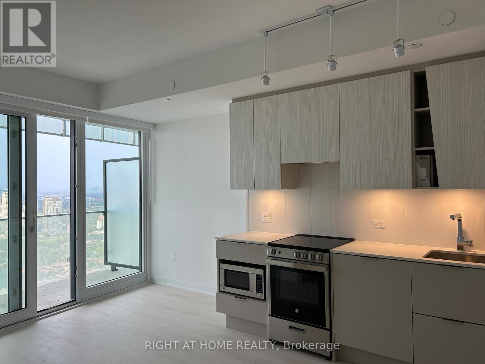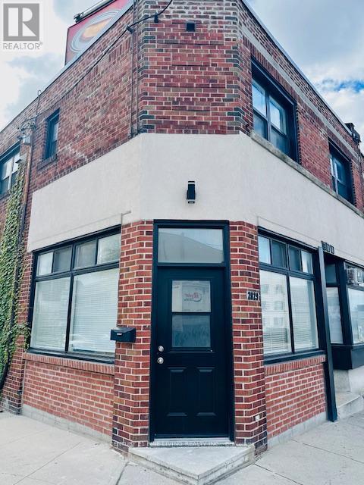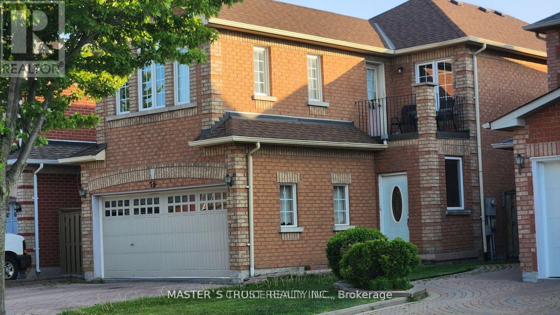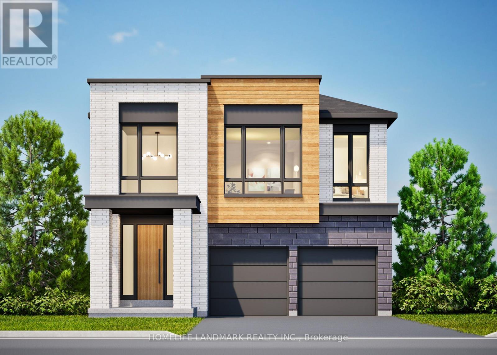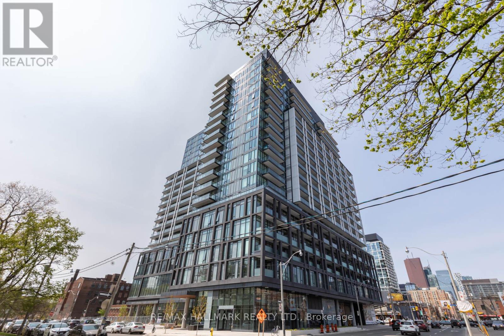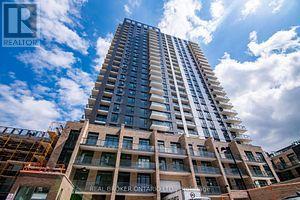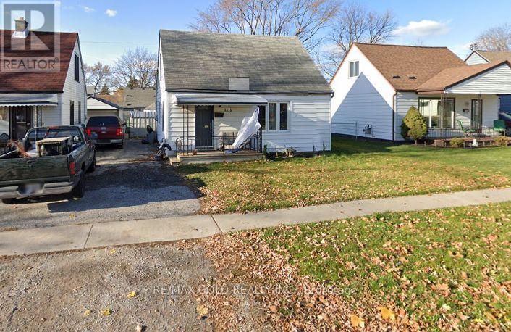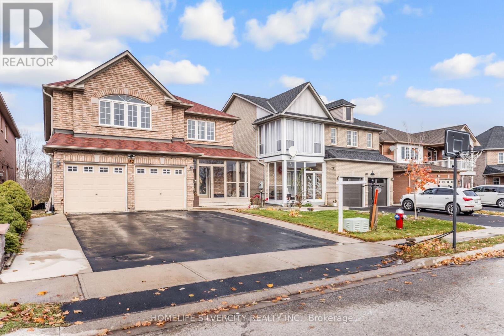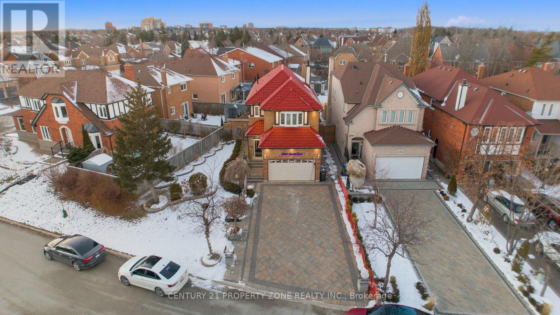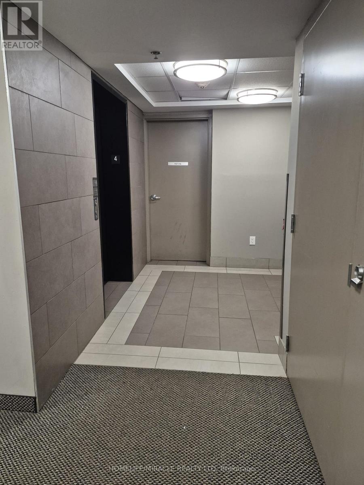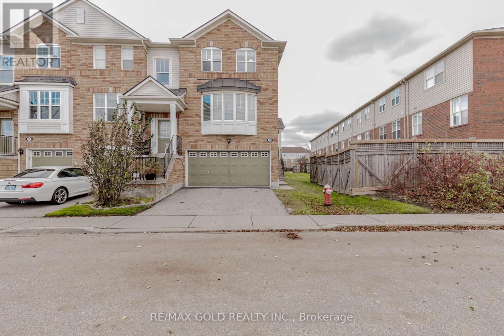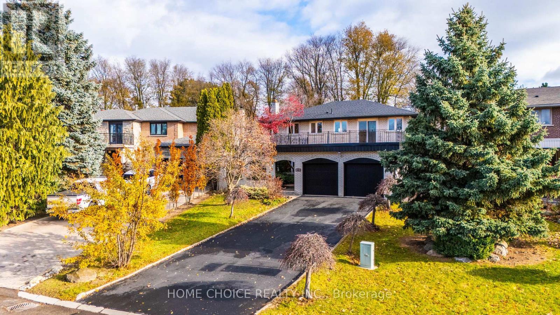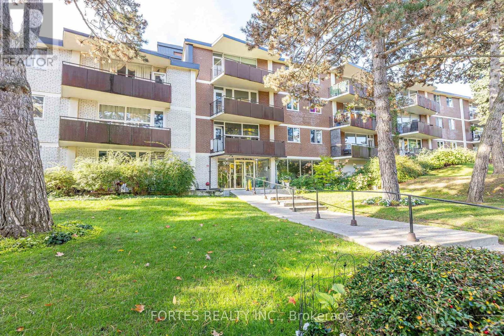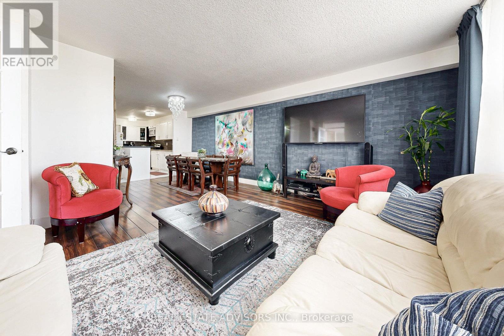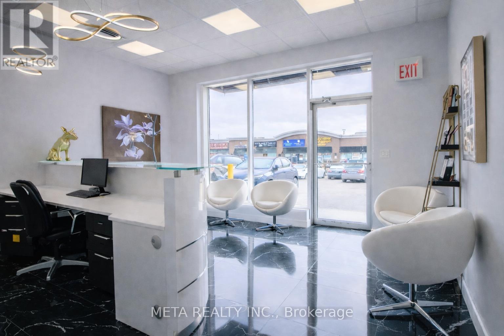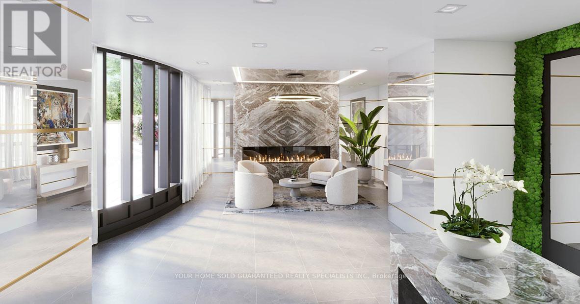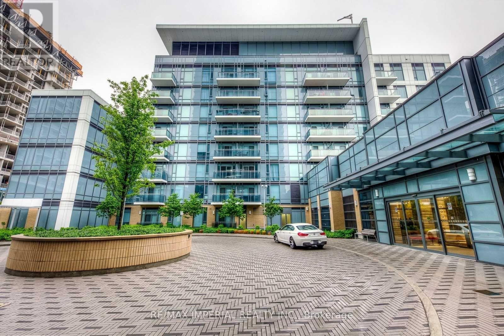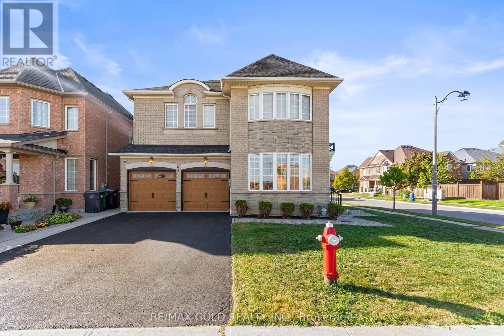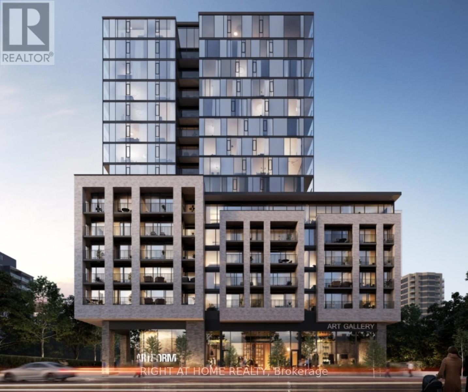3 Orianna Drive
Toronto, Ontario
Whole house lease! Fantastic opportunity to lease a well-maintained bungalow on large lot in sought-after West Alderwood with lawn maintenance included in the lease. Situated on a quiet, family-friendly street, this charming home offers comfortable living in an established neighbourhood close to everything you need. The existing bungalow is in excellent condition and features two kitchens, providing flexible living options for extended family or multi-generational use. Ideal for tenants seeking space, privacy, and a convenient location. Just a short walk to the Alderwood Community Centre with pool, library, playground, and outdoor arena. Excellent nearby schools include Sir Adam Beck Public School (French Immersion and English streams) and St. Ambrose Catholic School. Commuters will appreciate quick access to Hwy 427, QEW, and Gardiner Expressway, or walk to the north entrance of the Long Branch GO Station. Multiple TTC bus options are also within walking distance. Minutes to Lake Ontario, Etobicoke Valley Park, Farm Boy, Kettleman's Bagels, and other everyday amenities. A rare chance to lease a spacious bungalow in a mature, highly desirable neighbourhood. (id:61852)
Royal LePage Porritt Real Estate
62 Pennycross Crescent
Brampton, Ontario
Welcome to 62 Pennycross Cres, Brampton - a beautifully maintained 2-storey freehold townhouse built in 2017, offering 1,651 sq. ft. above grade with a smart, family-friendly layout and tasteful upgrades throughout. Step inside to freshly painted interiors, 9 ft ceilings, and an open-concept main level designed for everyday comfort and effortless entertaining. The upgraded kitchen is the heart of the home, featuring granite countertops, tall cabinetry for extra storage, and stainless steel appliances, all overlooking the dining and living area. Pot lights add a modern touch and warm ambiance. Upstairs, you'll find 3 spacious bedrooms including a primary retreat with ample closet space and a well-appointed ensuite, plus additional bedrooms ideal for kids, guests, or a home office. With 3 bathrooms total, there's room for the whole family and added convenience for busy mornings. Located in a family-oriented neighbourhood close to parks, schools, shopping, and transit - this is the perfect place to call home for first-time buyers, young families, or savvy investors. Move-in ready and packed with value - don't miss it! (id:61852)
RE/MAX Gold Realty Inc.
3802 - 3900 Confederation Pkwy Parkway
Mississauga, Ontario
M city located in the centre of mississauga, gorgeous 2 bedrooms unit, unobstructed view, beautiful layout ,large balcony, steps to square one, sheridan college , centre library, public transit, schools, close to everything. (id:61852)
Right At Home Realty
#5 (Lower) - 2029 Eglinton Avenue W
Toronto, Ontario
This lower level budget friendly 2 bedroom 1 bathroom apartment has been newly renovated with new kitchen, polished concrete floors, bathrooms, stainless steel appliances and is conveniently located at Dufferin and Eglinton. No Parking. TTC stop right at corner and steps to No Frills, shops and many other services. Rent Includes Water and Heat. Separate Hydro is extra. Coin Laundry is on-site. Rent Includes: Heat and Water. Hydro is separate. (id:61852)
Century 21 Fine Living Realty Inc.
56 Arthur Griffin Crescent
Caledon, Ontario
Welcome to 56 Arthur Griffin Crescent, a luxurious 2-storey home in Caledon East. This nearly 4,000 sq ft residence features:- 3-car tandem garage- 5 bedrooms with walk-in closets- 6 bathrooms, including a primary bath with quartz countertop & double sinks, heated floor, soaking tub, Full glass standing shower, a separate private drip area, and a makeup counter. Highlights include:- Custom chandeliers, 8-foot doors, 7-inch baseboards throughout the house. Main floor with 10-foot ceilings; 9-foot ceilings on the 2nd floor & 9-foot basement. 14 FT Ceiling in the garage. Large kitchen with walk-in pantry, modern cabinetry, pot lights, servery, and built-in appliances- Main floor office with large window- Hardwood floors throughout- Dining room with mirrored glass wall- Family room with natural gas built-in fireplace, coffered ceiling and pot lights, a custom chandelier- Mudroom with double doors huge closet, and access to the garage and basement- a walk in storage closet on the main floor-Garage equipped with R/in EV charger and two garage openers- garage has a feature for potential above head storage --Separate laundry room on the second floor with linen closet and window- Pre-wired R/IN camera outlets. Ventilation system. This home has a front yard garden. Combining elegant design and a luxurious layout. (id:61852)
Homelife Superstars Real Estate Limited
Unknown Address
,
Spacious ONE bedroom Basement, Own Bathroom, Tenant share 1/3 of utility cost. Perfect for single and small family. Excellent location, closed to Pacific Mall, Park, Supermarkets, Banks and schools etc. You don't want to miss it! This gem won't last. Must See! (id:61852)
Master's Trust Realty Inc.
17 Bellflower Crescent
Adjala-Tosorontio, Ontario
This brand-new, **NEVER LIVED IN** luxury detached house sits on a premium **70-foot lot** and features a **Triple-car garage*** with a **10-car parking**. - 5 bedrooms and 5 bathrooms- Modern*** two-tone kitchen*** with spacious cabinetry,*** Brushed Bronze Handles *Matching* with ***APPLIANCES HANDLES & KNOBS***, an **Extra-large Central Island**, walk-in pantry, separate servery, high-end built-in appliances, **Pot filler** above the gas stove, and **quartz countertops** Throughout the house- **Separate living, dining, family, and library.** * (library can be converted to a bedroom)*- EXTRA Large laundry room with** Double doors spacious linen closet*, and access to the garage from MUD ROOM and **2 accesses to the basement from home** - Each bedroom has an upgraded attached bathroom and walk-in closet; master suite features dual closets (**HIS/HER CLOSETS**) and an en-suite bathroom with glass STANDING Shower, Soaking Tub, A Separate drip area with door and makeup bar- Huge media room with large window on the second floor- A separate **Walk in linen closet** on the second floor. Central vacuum rough-in and security wiring throughout the house. This property offers a wide lot ***WITH NO SIDEWALK**** and a luxurious layout. (id:61852)
Homelife Superstars Real Estate Limited
15 Imogene Court
Richmond Hill, Ontario
Prestigious Duncan Hill Homes Lot 5. Purchase directly from Builder. Not assignment. No Hst, no levy, no Development Charges. Architectural sophistication meets everyday comfort in prime location. 3,200 square feet of thoughtfully curated living space above grade. A truly open-concept design is elevated by soaring 10-foot ceilings on the main level and 9-ft ceilings on the second floor and basement, creating an atmosphere of volume, light, and effortless flow throughout. Expansive windows bathe the interiors in natural light, highlighting the impeccable craftsmanship and top-of-the-line finishes found at every turn. A chef's dream kitchen, masterfully appointed with premium Gaggenau appliances, designed to inspire both intimate family moments and elegant entertaining. The living room is anchored by a striking modern linear fireplace, offering warmth and visual drama, while the family room showcases custom built-in cabinetry that blends functionality with timeless design. Custom Millworks throughout the residence, including refined wall paneling in the foyer and the serene primary retreat, as well as a beautifully integrated wine cellar that speaks to a lifestyle of sophistication and leisure. Each of the four generously proportioned bedrooms is a private sanctuary, complete with ample closet space and its own luxurious ensuite bathroom featuring premium plumbing fixtures. Large-format porcelain slab flooring adds a seamless, contemporary elegance across the home, reinforcing the sense of cohesion and understated luxury. 2nd floor laundry for whole family convenience. The professionally finished basement extends the living space with style and versatility, complemented by convenient walk-up access. Currently under construction at draywall stage by the renowned Arkfield Development. House can be customized fully by the buyer's taste. This residence represents a rare opportunity to own a true custom-quality home built by a highly respected builder. Tarion Warranty. (id:61852)
Homelife Landmark Realty Inc.
309 - 50 Power Street
Toronto, Ontario
Live [ Loft [ Luxury ~ Your First Home Starts Here ~ Welcome to Suite #309, a north-facing 1 Bedroom that blends modern comfort with loft-inspired style. Floor-to-ceiling windows and sliding patio doors open onto a full-width balcony, filling the space with natural light and creating an effortless indoor-to-outdoor flow. The serene bedroom offers a restful retreat with its floor-to-ceiling double-paned glass insert, ample storage in the double sliding closet, and a chic noir accent wall that sets the mood. Full 4-piece spa-inspired bath features a fully tiled surround and a soothing rain shower head, complemented by a sleek vanity sink with a stone countertop. Two crisp white wall shelves provide convenient storage for your bath essentials, creating a space that feels both functional and luxurious. Nestled in the pulse of Toronto's most vibrant neighbourhoods, this home places you steps from the historic Distillery District and the authentic charm of the St. Lawrence Market, all within a warm and understated community vibe. 5-Star Building amenities surrounds you with exceptional services including: Double-height lobby, Artist workspace, Fitness and Yoga studio, Pet spa, Event room with caterer's kitchen, Meeting lounge, Games room, Steam rooms, Community garden, Outdoor grills and Fireplace, and the security of a 24-hour Concierge. Immerse yourself in a loft that moves you, because what you surround yourself with becomes your life, and you can Rise & Shine in Suite 309 ~ Your future feels bright by design. (id:61852)
RE/MAX Hallmark Realty Ltd.
1602 - 55 Duke Street W
Kitchener, Ontario
Gorgeous High Floor, Spacious 2 Bedrooms, 2 Full Washrooms, In the Heart Of Downtown Kitchener, Where Everything Is Steps Away, 5 Minutes Walk to Go Station, Access To LRT, KW's Tech Hub. City Hall, Google, Universities, Shopping, Restaurants No Carpet Throughout , Stainless Steel Appliance , Granite Counter Top , Very Practical Design , Open Concept Living / Dining Area , Wrap Around Balcony With Breathtaking City Views , , Master Bed With Ensuite With For His/ Her Closets , Comes With Parking And Locker State Of The Art Amenities Including , Rooftop Jogging Track, Self Car Wash, BBQ/Fire Pit Area, Sunbathing Terrace, An Extreme Exercise Area With A Spin Machine, Party Room, Outdoor Yoga, , Gym, AAA Tenant required with Equifax credit Report and Good Score , Employment Letter , Recent Pay Stubs , Rental application , References (id:61852)
RE/MAX Real Estate Centre Inc.
1315 Partington Avenue
Windsor, Ontario
This charming 3-bedroom, 1-bathroom home in a family-friendly neighborhood offers comfort, style, and convenience. The bright, spacious living room features large windows, while the open-concept layout connects to the dining area and well-equipped kitchen with ample cabinetry and counter space. Each of the three bedrooms is generously sized with plenty of closet space and natural light. The modern bathroom is functional and inviting. The large backyard provides a private space for outdoor activities, and the long driveway offers parking for three vehicles. Located in Windsor's desirable west end, this home is close to Tim Hortons, Dollarama, Canadian Tire, Pizza stores, gas stations, parks, schools, shopping, dining, highways, and public transit, with easy access to major roads. The Detroit-Windsor border is just a short drive away, making commuting convenient. Don't miss this opportunity, schedule your viewing of 1315 Partington Avenue today! **EXTRAS** Fridge, stove, washer, dryer, central AC, all ELFs, window curtains (id:61852)
RE/MAX Gold Realty Inc.
42 Avalanche Crescent
Brampton, Ontario
Beautifully maintained detached home on a premium ravine lot, offering 5 rooms on the second floor, a walk-out basement, and a bright, functional layout tucked away on a quiet, family-friendly crescent. The main floor welcomes you with a double-door entry, covered porch, and generous living, dining, and family spaces. The modern living and family rooms feature upgraded ceiling details and a stylish panel accent wall, creating a warm and inviting atmosphere. The updated eat-in kitchen offers ample cabinetry, stainless steel appliances, and a practical layout designed for everyday family living. A main-floor den or office provides the flexibility of a dedicated workspace, study, or multi-purpose room. Upstairs, the spacious primary bedroom includes a private ensuite, while additional well-sized bedrooms and clean, modern washrooms ensure comfort for the entire family. The finished walk-out basement with a separate entrance offers excellent potential for extended family living, recreation, or rental income. Step outside to a private, fully fenced backyard backing onto a peaceful ravine, complete with patio space ideal for summer barbecues and gatherings. Freshly painted interiors, accent walls, stainless steel appliances, and evident pride of ownership make this home truly move-in ready. An oversized driveway provides ample parking for multiple vehicles, ideal for large families or guests. Conveniently located close to top-rated schools, parks, shopping, transit, and major highways, this home delivers space, comfort, and outstanding value in one of Brampton's most desirable neighbourhoods. (id:61852)
Homelife Silvercity Realty Inc.
2565 Scarth Court
Mississauga, Ontario
Beautifully maintained home located on a quiet, family-friendly court in the desirable Churchill Meadows community. Featuring a bright, functional layout with spacious living areas, a well-appointed kitchen, and generous bedrooms including a comfortable primary retreat. Move-in ready with great use of space throughout. Ideally situated close to parks, schools, shopping, transit, and major highways-offering exceptional convenience and lifestyle in one of Mississauga's most sought-after neighbourhoods. (id:61852)
Century 21 Property Zone Realty Inc.
404 - 70 Baycliffe Crescent
Brampton, Ontario
MOUNT PLEASANT VILLAGE ~1149 SF CORNER UNIT TOP FLOOR FACING PARK, COVERED OPEN BALCONY, 3 BEDROOMS , MODERN KITCHEN, SS APPLIANCES, FRIDGE, STOVE, B/I DW & GRANITE COUNTER TOPS, FABULOUS VIEWS, PARK, REC CENTER & LIBRARY, WALK TO MT. PLEASANT, GO TRAIN STATION, PERFECT FOR WORK AT HOME, LONG TERM TENANT PREFERRED, PROFESSIONAL, MATURE COUPLE, JUST MOVE IN, TWO COUPLES CAN RENT OR SINGLE FAMILY CAN SUBLET THE 2ND BEDROOM (id:61852)
Homelife/miracle Realty Ltd
38 - 5980 Whitehorn Avenue
Mississauga, Ontario
Welcome to 5980 Whitehorn Ave, Unit 38, a stunning 3-bed, 2.5-bath condo townhouse, Offer approx 1700 sqft., living space, perfect for First-Time Homebuyers, nestled in the highly sought-after East Credit neighborhood in the heart of Mississauga, near Heartland Town Center. This beautiful upgraded, freshly painted, Carpet Free, Corner-Unit, brighter and sun-filled, Large Living and Dining, Separate Family Rm, boasts a Double Car Garage and Double Driveway offering 4 parking for your convenience. Walking Distance To Creditview Town Plaza with Bank, Grocery Store, Public Transit, Parks, Schools, Doctor 's clinic, Pharmacy, Tim Horton, KFC, No Frills, etc. Step inside to discover a spacious family, living and dining area, complete with a cozy gas fireplace, perfect for relaxing evenings. The modern eat-in kitchen features providing a stylish and functional space for casual dining. Upstairs, the primary bedroom impresses with a 4-piece ensuite and a walk-in closet, while the second-floor laundry adds to the home's practicality. The finished recreation room offers additional living space and a walk-out to the backyard, creating a seamless indoor-outdoor experience. With direct access from the garage to the home, convenience is at your fingertips. Whether you're looking for comfort, style, or convenience, this townhouse delivers it all. (id:61852)
RE/MAX Gold Realty Inc.
43 Golfwood Heights E
Toronto, Ontario
MOVE IN READY! Professionally renovated top to bottom and tastefully Designed to be your Forever Home. This home is located in a highly sought after quiet cul-de-sac with low turnover, the many long term residents display true pride of ownership in their properties. The large open backyard provides access to the prestigious Weston Golf Course trails. The long list of amenities provide true comfort, including : a beautiful sunroom accessed by the eat-in kitchen and den. 2 full fireplaces one in the Den and in the fully finished basement Rec room with its wet bar ready for parties and events . Along with an elegant soaker tub and walk in showers you'll find a Sauna and Cold room. The 4 spacious bedrooms boast wood flooring throughout. The primary BD has a showcase ensuite with walk-in shower and his/hers closets, the back BD's overlook the yard and gardens while one of the front BD's features a large 2nd floor sundeck . Excellent flow is designed into the floor plan for entertaining and yet this large home will easily accommodate a second extended family and in-laws, comfortably, as well. The double door power garage and double private driveway provides 6 car parking to drive in from this low traffic street. The many large windows fill the home with sunlight that showcases its light modern colour scheme and accents the modern kitchen and fixtures. At the front door you are greeted by a serene side garden while the back and sunroom open to a patio for private relaxation. Quality built- Quality renovated and Professionally designed to elevated standards. Just move -in and enjoy life with no worries ! Don't miss this gem - it is a true forever home! (id:61852)
Home Choice Realty Inc.
102 - 100 Coe Hill Drive
Toronto, Ontario
Fantastic! Large (Over a 1000 Sqf) Corner Unit w/ very spacious rooms and tall ceilings in a very well kept property overall. This is a Friendly Co-Ownership 2 bedroom apartment plus a Den (being presently used as a 3rd bedroom). Living and Dining in Open concept format w/ access to Open Balcony. Modern kitchen w/ ceramic Floor, ceramic backsplash, double sink, stainless steel appliances, Quartz countertops, overlooking Living & Dining Rms. Great location for sports (biking, walking, running, Skating on ice) nature (parks) and health minded afficionados. Near Swansea Public School & Community Centre. TTC Bus at your door or a short walk to Street Car on QEW, to High Park or to Lake Shore. Quick access to Gardiner Expy. The Maintenance fee of $769 per month covers/includes Heat, Water, Building Insurance, Parking, Locker, Common Elements and Condo Property Taxes. (id:61852)
Fortes Realty Inc.
705 - 10 Tobermory Drive
Toronto, Ontario
Low property tax! Low all-inclusive maintenance! Whether you are looking for a new move-in-ready unit, or the ideal income-generating property, 705-10 Tobermory Drive is the best of both worlds. Many tasteful updates include new professionally-installed flooring, an open-concept kitchen with large island, quartz counters, clean white cabinetry, built-in microwave with exhaust fan, modern light fixtures, contemporary feature wall, quartz-top bathroom vanity, and many more investments. Updated electrical panel (2023 - fuse to breaker), dedicated in-suite laundry (with additional same-floor common laundry room) and a unit-owned underground parking spot lend practicality and increase rental revenue potential. No car, no problem! This friendly, quiet building is perfectly tucked among scenic walking trails and located right across from a TTC bus stop, just 3 stops from Finch West Station. Enjoy exceptional transit access: only 1 subway stop to York University, 4 stops to Yorkdale Mall, 11 stops to UofT, and 1 stop to newly built Rogers Stadium! With the Finch West LRT set to open this year, Humber College will be just 15 stops away on a direct dedicated transit line. Highway 400 is a quick 7-minute drive, and Humber River Hospital is just 11 minutes away. Within a 15-minute walk you'll find 6 public and Catholic schools, a Toronto Public Library branch right across the street, and every possible essential service nearby: major grocers, pharmacies, restaurants, gyms, banks, and more. This area is in a rapidly developing transit corridor, with major municipal improvements taking place and values braced to increase. The location is ideal for families, professionals, and students alike with multiple universities nearby, making it a solid rental opportunity. Book your viewing today to maximize your investment! (id:61852)
Real Estate Advisors Inc.
3658 Ferretti Court E
Innisfil, Ontario
Step into luxury living with this stunning three story, 2,540 sqft LakeHome, exquisitely upgraded on every floor to offer unparalleled style and comfort. The first, second, and third levels have been meticulously enhanced, featuring elegant wrought iron railings and modern pot lights that brighten every corner. The spacious third floor boasts a large entertainment area and an expansive deck perfect for hosting gatherings or unwinding in peace. The garage floors have been upgraded with durable and stylish epoxy coating, combining functionality with aesthetic appeal. This exceptional home offers a well designed layout with four bedrooms and five bathrooms, all just steps from the picturesque shores of Lake Simcoe. At the heart of the home is a gourmet kitchen with an oversized island, top tier Sub Zero and Wolf appliances, built in conveniences, and sleek quartz countertops. Enjoy impressive water views and easy access to a spacious deck with glass railings and a BBQ gas hook up, ideal for seamless indoor outdoor entertaining. High end upgrades chosen on all three floors, including custom paneling, electric blinds with blackout features in bedrooms, and a built in bar on the third floor reflecting a significant investment in quality and style. Located within the prestigious Friday Harbour community, residents benefit from exclusive access to the Beach Club, The Nest Golf Course with prefered rates as homeowner, acres of walking trails, Lake Club pool, Beach Club pool, a spa, marina, and a vibrant promenade filled with shops and restaurants making everyday feel like a vacation. Additional costs include an annual fee of $5,523.98, monthly POTLT fee of $345.00, Lake Club monthly fee $219.00 and approximately $198.00 per month for HVAC and alarm services hardwired and can be activated. (id:61852)
RE/MAX Hallmark Realty Ltd.
B10 - 2761 Markham Road
Toronto, Ontario
Exceptional opportunity to acquire a fully built-out commercial office condo, currently operating as a physiotherapy rehabilitation clinic, at a highly prime, in-demand intersection of Markham Road & McNicoll Avenue. This approximately 900 Sq.ft. unit is located within a busy, well-established plaza offering strong daily foot traffic, excellent signage exposure & convenient access.The clinic boasts a thoughtfully designed & highly functional layout with 3 private treatment rooms, a dedicated washroom & a professional reception area. Extensive high-quality leasehold improvements throughout include elegant porcelain tile flooring in the reception & foyer, creating a modern and professional environment enhancing both patient experience & operational efficiency.Large storefront windows & high ceilings provide abundant natural light, resulting in a bright & inviting atmosphere throughout. The unit is fully wheelchair accessible & compliant with accessibility standards & suitability for a wide range of patients.Offered as a turnkey opportunity, the sale includes fixtures & leasehold improvements, allowing for a seamless transition.Strategically located near the Scarborough-Markham border, the property benefits from exposure to both markets & is surrounded by dense residential neighbourhoods & thriving commercial businesses supporting a consistent & diverse client base. Easy access to Hwy 401 & ample on-site parking further enhance the appeal.Rare opportunity to own a move-in-ready medical or professional office in one of Scarborough's most desirable high-traffic commercial plazas. Commercial office condominium unit currently approved as a rehab clinic. Medical and all professional office uses permitted. Ideal for physiotherapy, chiropractic, rehabilitation, medical, or allied healthcare uses. The space is also well-suited for professional or retail uses such as finance, real estate, accounting, or sales etc. Restaurant use may be possible with required permits. (id:61852)
Meta Realty Inc.
1105 - 5858 Yonge Street
Toronto, Ontario
Brand-new corner unit on High floor- featuring 9' smooth ceilings and an underground parking space. Great Layout, Floor-to-ceiling windows fill the home with abundant sunlight. Both bedrooms have Large Windows. Large Balcony, Amazing Green View. Just minutes to Yonge & Finch Subway Station, providing seamless access to TTC, Highway 401,shops, cafes, bakeries, and a wide variety of restaurants. The modern kitchen comes with stainless steel appliances. Enjoy 24/7 concierge and security for a safe and comfortable living experience. With almost 9,000 square feet of state-of-the-art amenities on three floors, including party room, Pool, Media Room, fitness center, indoor pool, outdoor pool, movie theater, party rooms, rooftop lounge with BBQ areas, yoga studio, sauna, pet spa, gaming lounge, guest suites, and Wi-Fi lounge and a new green park facing the street, Plaza on Yonge syncs perfectly with today's lifestyles. Don't Miss it! (id:61852)
Your Home Sold Guaranteed Realty Specialists Inc
427 - 55 Ann O'reilly Road
Toronto, Ontario
"Student & Work Permit Welcome!!!" Stunning 2 + 1 Unit With 2 Full Bathroom! Great Layout. Clear East View With Garden And Fontana. (Not Garbage Bin ) Stunning Tride Built "Parkside At Atria"(Lower Building , More Privacy , Less People Share Elevator). Two Large Bedrooms + Den. Large Den Great For Home Office. 9Ft Ceiling. 867 Sqft + Balcony. Excellent Layout. No Waste Space. Stainless Steel Appliances. Laminate Floors Throughout. Numerous Amenities Such as a Full GYM, Yoga Studio, Pool, Steam Rm, Library, Party Rm, Media Rm, Rooftop Terrace For BBQ and Bike Rake. Fabulous Location To Fairview Mall, Subway, HWY 404 and DVP. Parking And Locker Included. 24 Hr. Concierge & Security, Lots of Visitor Parking. (id:61852)
RE/MAX Imperial Realty Inc.
2 Helman Road
Brampton, Ontario
Welcome to 2 Helman Rd, 5 + 2 Bedroom (LEGAL BSMT APPT ), 5-bathroom home situated on a PREMIUM LOT in a highly recommended neighbourhood. Featuring a long 4-Car driveway, Double-Car Garage, and grand Double-Door entrance, this property offers exceptional curb appeal and ample parking for family and guests.Inside, the home boasts hardwood floors throughout, with separate living, dining, and family rooms designed for entertaining and everyday living. CUSTOM BUILD IN Chefs dream Kitchen, complete with commercial-grade appliances, an oversized Center island, quartz countertops, and stylish backsplash. A patio door leads to a wooden deck, perfect for outdoor gatherings or relaxing in privacy. The main floor also includes a convenient laundry room, adding to the homes functionality.Oak stairs with iron pickets lead to the second floor, which features five spacious bedrooms, including a luxurious primary suite with a 5-piece ensuite and walk-in closet. Each bedroom has access to an upgraded bathroom, ensuring comfort and privacy for the entire family.The LEGAL BSMT APPT offers two additional bedrooms, an upgraded kitchen, full bathroom, and a cozy sitting area, ideal for extended family, guests, or rental potential. The separate entrance provides independence and flexibility.Additional highlights include high ceilings, abundant natural light, and premium finishes throughout. The backyard is spacious and ready for family fun, entertaining, or quiet relaxation.Located close to schools, shopping, parks, and transit, this home offers both luxury and convenience. A virtual tour is available, and private showings can be arranged with notice. Don't miss the opportunity to present a fully upgraded, move-in ready home with exceptional design, functionality, and lifestyle appeal.2 Helman Rd is a must-see property ready to welcome its new owners! (id:61852)
RE/MAX Gold Realty Inc.
1004 - 86 Dundas Street E
Mississauga, Ontario
Artform condo building in a high Demand Area Of Cooksville, Mississauga. Never Lived-In Best 1 Bedroom + 1 Den Corner Unit (Den can be used as a 2nd bedroom). Open Concept Living/Dining Area, modern Kitchen With Stainless Steel Appliances, In-Suite Laundry. Building Amenities include 24/7 Concierge, Gym, Party Room, Outdoor Terrace With BBQ. Building located near transit, mall, schools, parks. Walking distance to convenience stores including Shoppers, Dollarama, Fresco, Food Basics, Gas Stations, Restaurants, etc. Minutes Away From Cooksville GO Station, New Cooksville LRT Station and Highways. (id:61852)
Right At Home Realty
