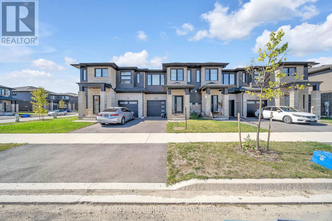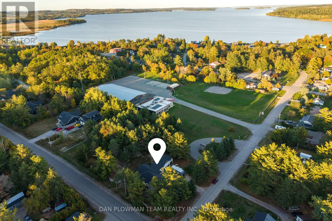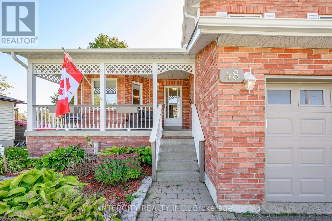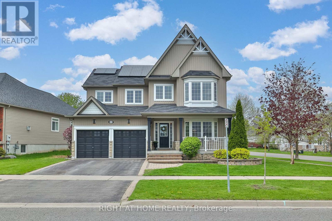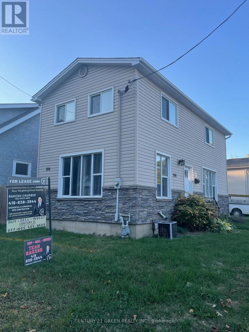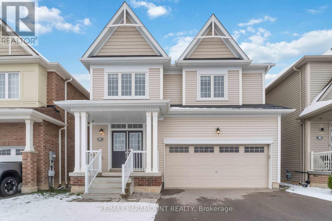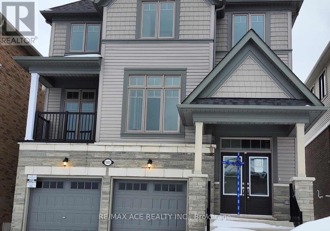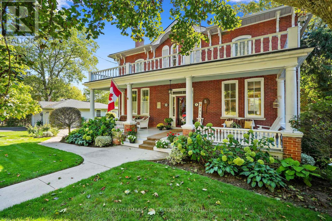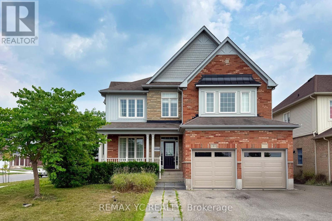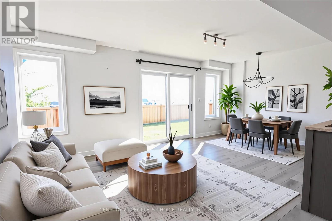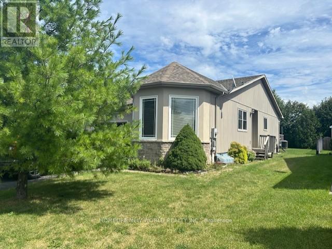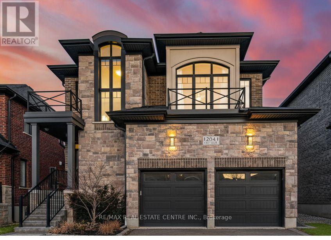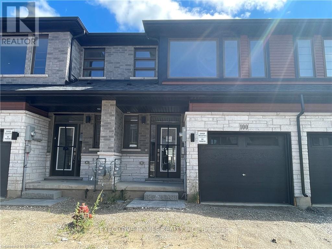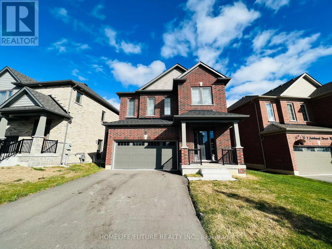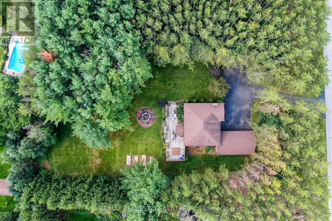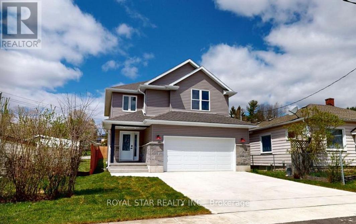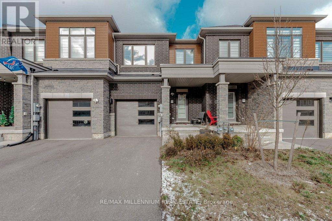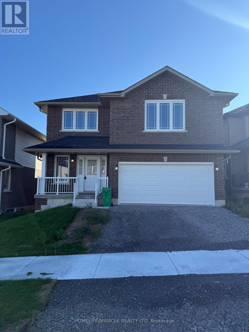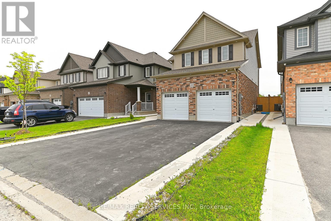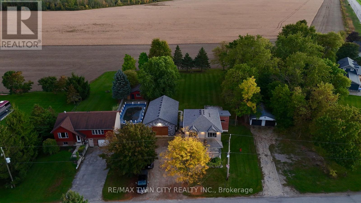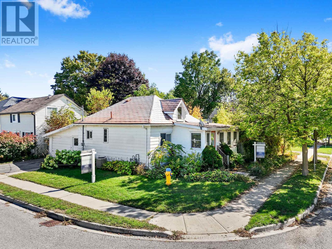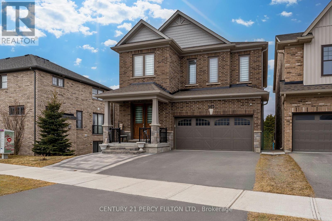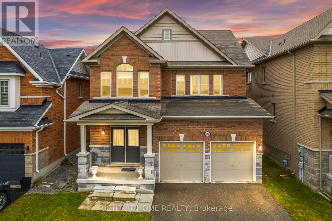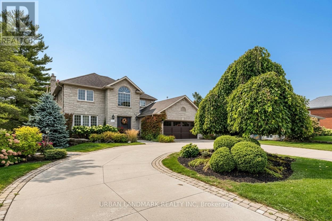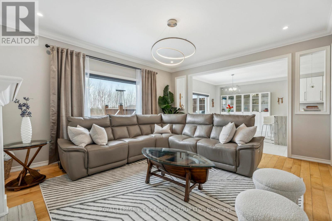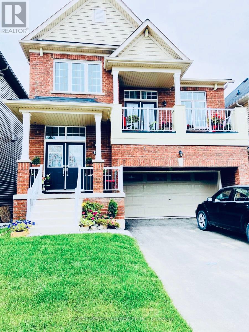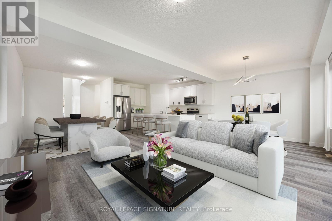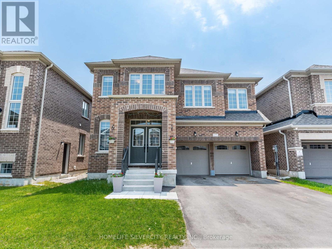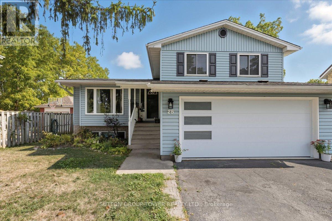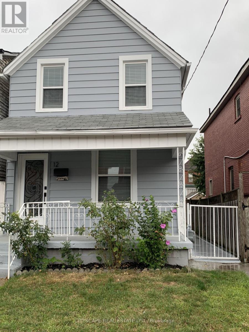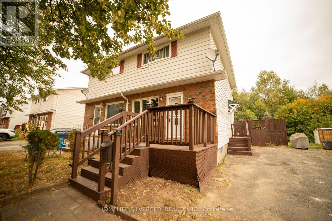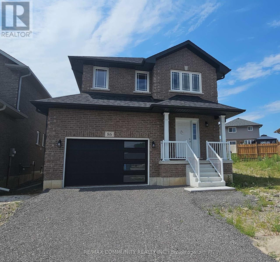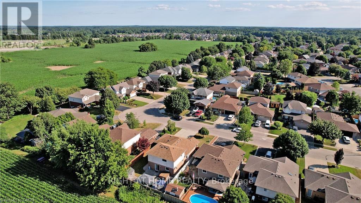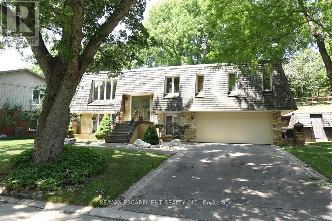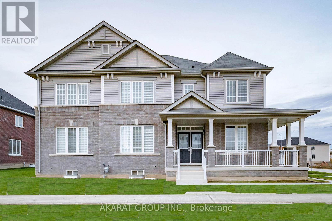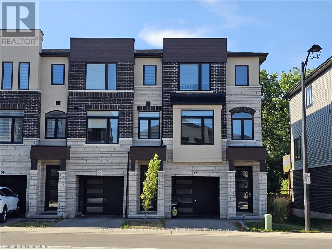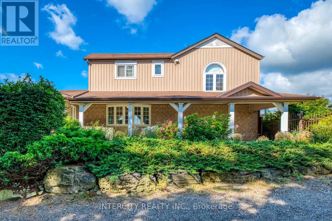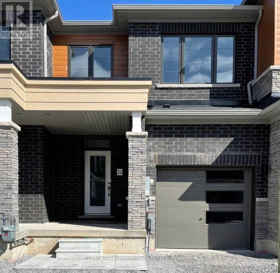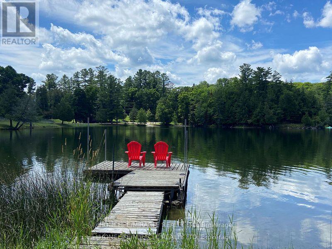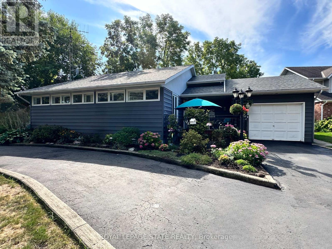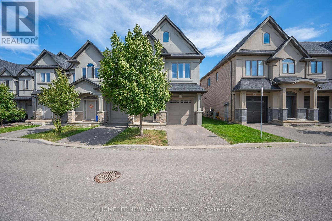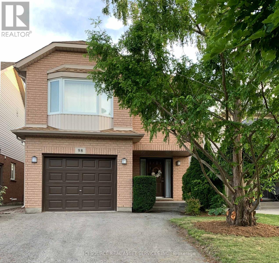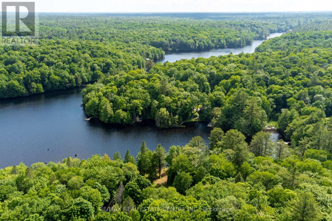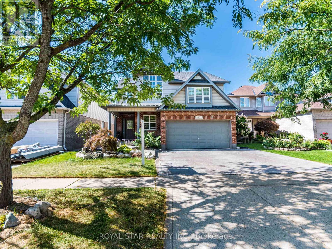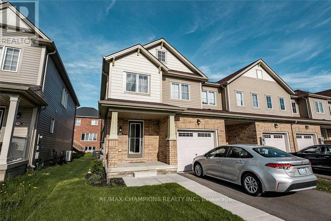172 Klager Avenue
Pelham, Ontario
This stunning 3 bedroom, 3-bathroom home offers a stylish and functional living space in a highly sought-after Fonthill neighborhood. Thoughtfully designed for comfort, it features elegant upgrades and modern touches throughout. The main floor boasts an open-concept layout, perfect for entertaining. The cozy fireplace in the living room creates a warm and inviting atmosphere, while the kitchen seamlessly flows into the dining room and living areas, making it ideal for hosting family and friends. Upstairs, the primary suite provides a luxurious ensuite. Two additional bedrooms offer versatile spaces for family, guests or a home office. The backyard outdoor relaxation or entertaining. A single-car garage with inside access and a single wide driveway enhances the home's practicality. Conveniently located near schools, parks, and local amenities, 172 Klager Way is a perfect blend of comfort, style and convenience. perfect for (id:61852)
RE/MAX Millennium Real Estate
7038 Lake Street
Hamilton Township, Ontario
This Lovely One-Level Bungalow Offers 2 Spacious Bedrooms, 2 Washrooms, A Bright Living Room, A Well-Laid-Out Kitchen, And A Dining Area Designed For Comfortable Living. This Home Has A 3-Bay Garage - A Rare Find For This Area. Perfectly Located Within Walking Distance To Beautiful Rice Lake, This Home Blends Convenience With A Serene Lifestyle. An Exciting Bonus: Extension Work Has Already Been Started, Giving The Next Owner The Opportunity To Take Over And Complete The Project With Their Own Personal Touch. Whether You Are Looking To Expand The Living Space, Create A Dream Primary Suite, Or Design A Modern Open-Concept Layout, The Groundwork Has Been Laid For You. Architectural Drawings For The Extension Are Available Upon Request. A Great Opportunity For Buyers Who Want A Move-In Ready Home With The Potential To Customize And Add Long-Term Value, All In A Desirable Lakeside Community. A Fantastic Opportunity To Own A Well-Situated Home With Both Immediate Livability And Future Potential. Septic Tank And Roof Updated 2023. (id:61852)
Dan Plowman Team Realty Inc.
48 Champlain Boulevard
Kawartha Lakes, Ontario
Escape to Lindsay at 48 Champlain! A wonderful family home backing on to a gently rolling creek it's a true nature lovers' retreat. With a host of amenities just minutes away (including schools, shopping, hospital and places of worship), your peaceful community offers endless potential for young families and retirees alike. The home boasts many recent improvements, including new roof, siding, soffits, eavestroughs in 2025, newer garage furnace in 2019, fireplace insert in 2023, water softener in 2024, furnace and A/C in 2020.Leave your worries behind and call Lindsay home! (id:61852)
Intercity Realty Inc.
823 Greenly Drive
Cobourg, Ontario
Welcome to this spacious and well-maintained 4+1 bedroom, 4-bathroom detached Thompson home, offering comfort, style, and open concept throughout. This large family home has almost 2800 sq ft of living space(including finished basement) Featuring hardwood floors throughout the main floor and brand-new carpet recently installed on stairs and second floor! Enjoy a functional layout with a bright eat-in kitchen, all stainless steel appliances, complete with a brand new fridge, that opens to a cozy living room with a gas fireplace perfect for family gatherings. A separate dining room offers space for formal meals and entertaining. The large bay window has been recently replaced, bringing in lots of natural light. Laundry conveniently located on the main floor with a new washer and dryer! The extra large primary bedroom includes a private 4pc ensuite bathroom with a great size walk in closet space. The fully finished basement provides extra living space for a rec room or home gym, with an extra bedroom for guests and 3pc bathroom. Enjoy plenty of drinks at the dry bar! One of the largest lots in the West Park Village development, step outside to your fully fenced backyard oasis, featuring an above-ground pool, with an upgraded pump, hot tub, and plenty of room for entertaining or relaxing under the gazebo on a large deck. Natural gas line hook up for bbqs. The 2-car garage and easy attic access provide excellent storage solutions. Located in a desirable neighborhood with easy access to amenities, such as stores and the mall within only an 8min walk, play park only 10 min walk and great school district! This home checks all the boxes for growing families or anyone seeking space, elegance, practicality, and outdoor luxury, making it an excellent choice for a turnkey property in a desirable neighborhood! (id:61852)
Right At Home Realty
Main Floor - 306 Darling Street
Brantford, Ontario
Charming 2-storey detached house in the Heart of Brantford! Located in the vibrant community of Brantford. Just moments away from Conestoga college and Laurier university and close to all amenities. This home offers the perfect blend of urban convenience and tranquility. Offering 3 bedrooms and 2 bathrooms 2 Car Parking. Fully renovated , Must see this beautiful house. (id:61852)
Century 21 Green Realty Inc.
20 Vaughn Drive
Thorold, Ontario
Welcome To 20 Vaughn Drive, A Stunning Home Offering Endless Possibilities! This Detached Home Features Brand New Laminate Flooring Throughout And A Fresh Coat Of Paint Providing You A Blank Canvas. Recently Renovated With Great Finishes, This Home Features A Bright, Unique Layout With A Main Floor Den/Office And Kitchen Overlooking A Large Great Room. A Double Door Garage With Direct Access Into The Home Provides Functionally With An Additional Coat Closet. Moving Onto The Second Level You Will Find A Spacious Primary Bedroom Featuring A Walk In Closet Along The Way To Your Ensuite 5 Piece Washroom. A Laundry Room Is Located On The Second Floor Offering Comfort And Convenience. There Are 3 Additional Bedrooms With A 4 Piece Washroom Centrally Located. The Lower Level Remains Untouched And Awaits Your Personal Touches. This Emerging Community Is Located In Close Proximity To Hwy 406 and Major Big Box Retailers Such As Canadian Tire, Rona, Walmart And Plenty More. Enjoy Your Weekends By Taking A Short Drive To Niagara Falls And Nearby Beaches Along Lake Erie Such As Crystal Beach. (id:61852)
RE/MAX Paramount Realty
1025 Trailsview Avenue
Cobourg, Ontario
Introducing a stunning brand-new 2,994 sq ft detached home for Sale in the sought-after Cobourg Trails community. This spacious 4-bedroom, 3.5-bathroom residence boasts a modern open-concept layout with hardwood floors throughout, a sleek chefs kitchen with island and breakfast area, and direct access to the backyard. The primary suite impresses with a spa-inspired ensuite and expansive walk-in closet, while the additional bedrooms offer generous space and natural light. A private den provides the perfect setting for a home office or study, and the rare second-floor balcony is ideal for outdoor relaxation. With a convenient upper-level laundry room and premium finishes throughout, this home combines style and functionality. Ideally located minutes from Hwy 401, the waterfront, community centre, schools, and shopping, it offers the perfect balance of comfort and convenience. (id:61852)
RE/MAX Ace Realty Inc.
4 North Street
Cramahe, Ontario
This character-filled two-storey red brick century home, circa 1860s, blends historic charm with generous living space and modern convenience. A covered front veranda, surrounded by meticulously maintained perennial gardens, sets the tone for the timeless elegance found throughout. Inside, the main floor showcases period details including extra-wide baseboards, detailed crown mouldings, and decorative ceiling coins. The sunlit front living room with fireplace flows seamlessly into the spacious formal dining room. A thoughtfully designed kitchen features a central island with pendant lighting and a vintage-inspired cooktop and oven, opening into an informal dining area. A bright family room with a walkout and bar area provides the perfect space for entertaining, complemented by a guest bathroom on this level. The upper floor is anchored by the primary suite, which features an en-suite bathroom and a walkout to a private balcony. Three additional bedrooms, a full bathroom with a separate tub and shower, plus a double vanity, and a cozy den or reading nook complete the layout. The lower level offers ample storage and a separate walkout to the backyard. Outdoors, discover a private retreat featuring a fully fenced yard, tranquil pond, screened wood gazebo, and spacious deck, perfect for alfresco dining. A detached four-car garage provides exceptional parking and storage. Located near schools, amenities, and offering easy access to Highway 2 and the 401, this historic gem is the perfect blend of character, comfort, and convenience. (id:61852)
RE/MAX Hallmark First Group Realty Ltd.
1 Sunset Way
Thorold, Ontario
Prestigious & Exquisitely Appointed Residence in a Coveted Neighbourhood. Experience the epitome of elegance and grandeur in this immaculate corner-lot estate, nestled in one of the areas most distinguished enclaves. Boasting expansive living space and flawless design, this residence offers an unparalleled blend of luxury, comfort, and functionality. The main floor welcomes you with an open-concept living and dining area, perfect for refined entertaining. A private executive office provides the ideal setting for productivity in style. The grand family room seamlessly connects to a chef-inspired kitchen and sunlit breakfast area, which overlooks a professionally landscaped backyard with an elevated, high-end decking system perfect for outdoor gatherings and serene relaxation. The gourmet kitchen features a large centre island with a sleek breakfast bar, premium finishes, and ample cabinetry designed to impress and perform. Upstairs, four spacious bedrooms and a versatile loft await. The opulent primary suite includes a luxurious 4-piece ensuite and dual his-and-her walk-in closets. The third bedroom features its own private 3-piece ensuite, while the second and fourth bedrooms are generously sized with oversized windows bathing the rooms in natural light. The upper-level loft offers flexible use as a fifth bedroom or an elegant secondary family retreat. Set on a premium corner lot, the home is enhanced by a private, fully fenced yard and designer deck perfect for upscale outdoor living. Enjoy outdoor living year-round in this stylish covered patio, featuring a contemporary fireplace as its focal point. Clean lines, premium materials, and integrated lighting create a seamless blend of comfort and sophistication. Ideal for entertaining or relaxing, the space offers The unspoiled basement presents endless possibilities to create a custom space tailored to your lifestyle. This exceptional residence is a rare offering refined, timeless, and ready for immediate occupancy. (id:61852)
RE/MAX Yc Realty
305 Kennington Way
London South, Ontario
In an amicable neighbourhood, a fantastic, two-year-old townhouse is available for purchase. Beautiful Rockport Model is a two-story 1582 SQ FT townhome. 3-bedroom, 2.5-washroom family house in a newly built area of South London. Beautiful layout on the main floor, featuring an open-concept kitchen and a cozy family room. The large living room has a patio door to the rear yard and is open concept to the dinette & kitchen. Less than 7 mins from Walmart, Loblaws, Food Basics, and many branded restaurants. (id:61852)
Century 21 People's Choice Realty Inc.
2381 9th Avenue E
Owen Sound, Ontario
Welcome to This 3 bedroom Semi-Bungalow. Bright and spacious home, open concept. Long Driveway can park 2 cars. beautiful back yard. It's prime location in Owen Sound close to shopping, restaurants, recreational facilities, schools, and the hospital, making it a convenient and desirable place to call home.Extras: (id:61852)
Homelife New World Realty Inc.
204 Forest Creek Drive
Kitchener, Ontario
Located in the desirable Doon South neighborhood, this stunning property features a 41' x 135' ravine lot and is built by Kenmore Homes (Okanogon model). Offering around 3,000 sq. ft. of living space plus a fully finished basement by the builder, this 5+2 bedroom home is designed for modern living. The open-concept kitchen is a chef's dream, boasting granite countertops, a center island with seating, an induction cooktop, a high-end stainless steel chef's fridge, and additional stainless steel appliances. A butlers nook, walk-in pantry, and ample storage add functionality and style. The kitchen overlooks the dining area, enhanced with upgraded four-panel windows and motorized blinds, filling the space with natural light. The living room features a gas fireplace, pot lights, and smart lighting for added convenience. Additional highlights include a main floor laundry room, a thoughtfully designed layout, and high-quality finishes throughout. Perfect for families seeking space, style, and functionality, with 9' ceilings on all floors, a primary bedroom with 5-piece ensuite, and upgraded windows. The builder finished basement includes a large rec room, 2 bedrooms, a 3-piece bath, and ample storage. The home also features interlocking stonework at the front and concrete at the back, parking for 5, and backs onto a park and trail, offering the perfect blend of comfort and nature. (id:61852)
RE/MAX Real Estate Centre Inc.
100 - 120 Court Drive
Brant, Ontario
Beautiful , upgraded, open concept, modern 2-storey townhome in prime Paris community available for lease. . 3 bedrooms, 2.5 washrooms, garage access to house, large & wide-spanning unfinished basement (for storage, or variety of uses). Contemporary & durable vinyl plank flooring on ground levels, 9' ceiling on ground level, large over-sized windows with bright sun-filled rooms throughout. Modern kitchen with extended maple cabinets, island with breakfast bar, stainless steel appliances, quartz countertops & abundant cabinet space. Convenient 2nd level laundry room with washer & dryer & laundry tub. Very spacious primary bedroom includes walk-in closet with windows, & luxury ensuite. 2 additional spacious bedrooms (one with walk-in closet), linen closet, & 2nd full bathroom are also on upper level. Located minutes from Hwy 403, & directly across from convenient new plaza. (id:61852)
Executive Homes Realty Inc.
9 Fairhurst Street
Port Hope, Ontario
This Stunning Residence On A Premium Lot With A 48' Frontage. In The Highly Sought-After Lakeside Village, Just Steps From The Golf Course & Lake Ontario, Engineered Hardwood Floors, Quartz Countertops In All Washrooms, And Numerous Upgrades. Enjoy Spacious Living With A Modern Gas Fireplace, And A Bright Kitchen Featuring Quartz Countertop, Premium BOSCH Appliances, And A Breakfast Bar. Upstairs Find Two Primary Suites With Bathrooms And Walk-In Closets, Along With Two Additional Bedrooms. The Convenience Of Upper-Level Laundry Adds A Touch Of Ease To Daily Life. (id:61852)
Homelife/future Realty Inc.
4 Pine Ridge Road
Erin, Ontario
Discover Your Private Estate Retreat on Pine Ridge Road! Welcome to one of Erins most exclusive enclaves Pine Ridge Road where prestige meets serenity. This all-brick residence, set amid towering mature trees, offers an extraordinary sense of privacy and calm seldom found in todays market. Step through to discover 2,675 sq. ft. of elegant living space, anchored by a spacious 3-car garage. The grounds themselves are nothing short of enchanting. Mature landscaping with raised garden beds, flourishing perennial gardens, and views that feel like your own private oasis.Inside, the home is a harmonious blend of classic and contemporary. The updated second level hosts four generous bedrooms and four bathrooms, including a primary suite designed for true everyday luxury. Spa-inspired ensuite, dual walk-in closets (his & hers) every detail is refined. Whats more, three of the bedrooms enjoy direct access to bathrooms, and the fourth is ideal as a flex space, guest retreat, home office, or sanctuary. Hardwood floors sweep through principal rooms, while modern pot-lights and large windows accentuate natural light throughout. Stainless-steel appliances including a new fridge, new gas stove, new built-in microwave, and new dishwasher ensure your heart belongs in the kitchen. Cozy up by not one, but two wood-burning fireplaces, or enjoy the ease of a gas fireplace for everyday ambiance.This isn't simply a home, its a private estate where elegance, comfort, and natural beauty merge. Don't miss your opportunity to live in one of Erin's most coveted communities. (id:61852)
RE/MAX Real Estate Centre Inc.
103 Metcalfe Street
Ingersoll, Ontario
Welcome to 103 Metcalfe Ingersoll! Come and see all the things that you would expect from a quality built. Double car garage with wide concrete drive and beautiful landscaping offer great curb appeal to this 2 story family home located in North Ingersoll Close by walking trails leading to Park and beautiful water feature where you will enjoy nature. Main floor welcomes you with bright spacious foyer leading to large formal living room Continue through kitchen, Dining area open concept family home. Kitchen has ample cupboards with pull out drawers, high end appliances, patio doors to private rear deck and breathtaking views. Finish off the main floor with 2 piece powder room, large primary suite with w/I closets and private ensuite; 3 additional large bedrooms and large 4 piece main bathroom. Lower level provides plenty of additional family space and was finished professionally by the builder. (id:61852)
Royal Star Realty Inc.
31 - 8273 Tulip Tree Drive
Niagara Falls, Ontario
A Beautiful Townhouse for lease, In The Most Desirable Niagara Falls Area with an Open Concept Layout And 3 Spacious Bedroom. Engineered Hardwood in the Great room and Hallway on second floor. Upgraded Kitchen With S.S. Appliances And Lots Of Cabinets. Master Bedroom With 3-Pc Ensuite. Upgraded Staircase All bedrooms with Broadloom. Minutes Drive To Amenities Parks, Schools, Community Centre, Costco and Many more. (id:61852)
RE/MAX Millennium Real Estate
308 Mullighan Gardens
Peterborough, Ontario
Beautifully crafted all-brick detached residence with nearly 3,600 sq. ft. of living space. This home showcases 5 generously sized bedrooms, including a primary suite with a walk-in closet and a 4-piece ensuite. Designed for modern living, the main floor features 9' ceilings, hardwood floors, and an elegant oak staircase. The chef-inspired kitchen offers quartz countertops and opens to a spacious great room with a gas fireplace. Step out from the dining area onto a 10' x 12' deck, perfect for gatherings. Comes complete with stainless steel appliances-fridge, stove, dishwasher, range hood, washer & dryer. Conveniently located just 45 minutes from the GTA with quick access to Highways 115, 401 & 407. Don't Miss out! (id:61852)
Homelife/miracle Realty Ltd
1320 Calais Drive
Woodstock, Ontario
Welcome to this beautifully maintained 3 bedroom, 3 washroom home located in one of Woodstock's desirable neighbourhoods. Perfect for families and commuters. This spacious home is just minutes from schools, transit, shopping & highway 401. The open concept main floor is ideal for entertaining, featuring pot lights throughout, a chef inspired kitchen and seamless flow to the dining & living areas. walk out from the kitchen to a fully fenced backyard perfect for kids, gardening & summer BBQ's. Upstairs offers a generous primary suite with a private 4 piece ensuite and 2 additional bedrooms with a shared semi ensuite. Pot lights continue outside enhancing curb appeal and this property includes security cameras for additional piece of mind. Double car garage adds to the convenience. A must see home in a welcoming and family friendly community (id:61852)
RE/MAX Realty Services Inc.
2869 Line 45 Line
Perth East, Ontario
Experience luxury and space in this stunning custom-built two-storey home in the charming town of Gads Hill. Situated on a generous .57-acre lot and backing onto serene farm fields, this home offers four large bedrooms and three beautifully appointed bathrooms. Built in 2019, the main level features an open-concept design with a bright great room, where oversized windows provide sweeping views of the expansive backyard and surrounding fields. The chef's kitchen is a true centrepiece, boasting a nine-foot island, quartz countertops, and abundant storage, making it perfect for both entertaining and everyday family life. Upstairs, convenience meets comfort with spacious bedrooms and a thoughtfully placed laundry area. One of the home's standout features is the massive 26' x 46' (1200sf) workshop, complete with in-floor heating, upper mezzanine and bathroom, ideal for a business, creative pursuits, or hobby enthusiasts. Additional highlights include protection from a 12 kW generator, a natural gas furnace combined with lower-level in-floor heating, and smart home rough-in wiring ready for future automation. The backyard is designed for enjoyment and relaxation, featuring a large deck and a stamped concrete patio, all set within a beautifully landscaped property that provides plenty of space to appreciate the outdoors. This home perfectly combines modern luxury with country tranquility, offering an exceptional living experience for families, hobbyists, or anyone seeking a peaceful retreat without compromising on style or functionality. (id:61852)
RE/MAX Twin City Realty Inc.
446 Ontario Street
Cobourg, Ontario
This charming home is the perfect opportunity to enter the housing market without compromise. Step into the spacious front sunroom, where natural light fills a versatile space ideal for a cozy sitting area or a bright home office. Inside, the living room flows seamlessly into the eat-in kitchen, complete with ample counter and cabinet space, plus a convenient walkout. The main floor features a bedroom with pocket door, a full bathroom, and the convenience of main floor laundry. Upstairs, a finished loft offers an additional bedroom or flexible living space. The attached garage and basement offer ample storage. Outside, enjoy a generously sized private backyard with a patio area, perfect for relaxing or entertaining. Whether you're a first-time buyer searching for affordability or looking for a home you can personalize with your own design touches, this property is a fantastic find. Located close to Cobourg's amenities with easy access to the 401, this home blends value, convenience, and potential. (id:61852)
RE/MAX Hallmark First Group Realty Ltd.
302 Cullen Trail
Peterborough, Ontario
Welcome to 302 Cullen Trail** This stunning 3+1bedroom detached home backing onto a beautiful ravine, offering privacy and breathtaking views. The open-concept layout is perfect for family living and entertaining. Enjoy summer nights in the professionally landscaped backyard featuring interlock stonework (front and back), a custom deck with railings, outdoor foot lights, and your very own hot tub. The partially finished walkout basement comes complete with a kitchen and separate entrance, offering excellent in-law. Interior upgrades include elegant chandeliers and light fixtures, backsplash, zipper blinds and shades throughout, and quality appliances. The garage has custom shelving for added storage and convenience. Move-in ready and located in a quiet, family-friendly area this home combines comfort, style, and functionality in a rare ravine setting. Don't miss it! (id:61852)
Century 21 Percy Fulton Ltd.
318 Concession 3 Road
Niagara-On-The-Lake, Ontario
LIKE NEW, PREMIUM UPGRADES, PREMIUM LOT! Situated in the serene community of St. Davids, just minutes from picturesque downtown Niagara-on-the-Lake, this stunning all-brick home offers the perfect blend of luxury, comfort, and convenience. Set on a premium lot with premium upgrades fronting onto scenic vineyards, it provides a peaceful, country-like feel while being close to top wineries, trails, & restaurants. This home has been rarely lived in (like new!). Inside, the gourmet kitchen is a true showpiece, featuring updated cabinetry and an open-concept design that flows seamlessly into the spacious great roomperfect for entertaining. Updated hard surface floors throughout both levels. Upstairs, the primary suite offers a private retreat with a luxurious ensuite, complete with double sinks, a separate shower, and a relaxing soaker tub. Two additional generously sized bedrooms overlook the vineyards along with an updated 4 pc bathroom, featuring modern tile and a new vanity. A convenient second-floor laundry room adds to the homes thoughtful layout. With many upgrades, including contemporary finishes and strip lighting in all bathrooms and powder rooms, this meticulously maintained home is truly move-in ready. Experience the best of wine country living with golf courses, wineries, and everyday amenities just minutes away! (id:61852)
Right At Home Realty
5064 Connor Drive
Lincoln, Ontario
Embrace the lifestyle you've always dreamed of in this stunning more than 1700 sq foot home in Lincoln, ON. This single-story masterpiece seamlessly blends comfort and elegance, offering 2 bedrooms and 3 bathrooms for the perfect family haven or entertaining space. The heart of the home is a breathtaking open-concept living area, where the kitchen, dining, and living spaces flow together, creating an inviting atmosphere for both everyday living and hosting gatherings. Step into the beautiful bright 3 season sunroom - enjoy the surrounding gardens from the bright comfortable space. The gourmet kitchen boasts sleek stainless steel appliances, ample counter space, and a harmonious mix of light and dark cabinetry, inspiring your inner chef. Bask in the natural light that floods through the california blinds shutters, illuminating the warm wood floors and creating a sense of spaciousness throughout. The primary bedroom, a generous retreat, offers a tranquil escape with plush carpeting and an en-suite bathroom featuring a luxurious soaking tub. Modern amenities like ceiling fans and stylish light fixtures add both comfort and character to this impeccably designed home. With its perfect balance of contemporary flair and cozy touches, this property isn't just a house it's the canvas for your ideal lifestyle. Welcome home to 5064 Connor Drive, where your aspirations become reality. Local park, tennis courts, walking pathway and splash pads within walking distance. (id:61852)
One Percent Realty Ltd.
161 Maria Street
Peterborough, Ontario
Welcome to 161 Maria Street. A stunning, fully renovated top to bottom home (2017) offering exceptional craftsmanship and modern living in a peaceful setting. The grand U-shaped driveway with parking for up to 12 vehicles sets the tone. The property is beautifully landscaped front and back, complementing the homes striking curb appeal. Step inside the vaulted front entryway with custom door and youll find hardwood floors throughout and an open-concept design that seamlessly blends each room. The custom kitchen features solid surface countertops, a large island with seating, and abundant storage, all overlooking the back deck and yard with views of Little Lake. The spacious living room has tons of natural light and perfect for entertaining or relaxing. Main floor highlights include a laundry room, home office, heated garage with epoxy floor, access to the side yard, and a 12x16 custom shed with power. A Generac generator ensures peace of mind. The primary retreat offers serene lake views, a walk-in closet, and a spa-like 5-piece ensuite. The fully finished basement with separate entrance adds versatility with a kitchenette, oversized rec room, and 4-piece bath, ideal for extended family or in-law potential. Enjoy outdoor living on the expansive back deck with two power retractable awnings, creating the perfect shaded retreat. (id:61852)
Urban Landmark Realty Inc
264 Morden Drive
Shelburne, Ontario
Stunning extensively renovated and professionally landscaped 5-bedroom home in beautiful and safe town of Shelburne. Rare sought after lot with sunlit finished walk-out basement, pond in the back, and extra long driveway. Home is move-in ready, freshly painted, and requires minimal maintenance. Specifically designed with safety and securtiy in mind, this home has a safe room as well and upgraded safety feactures which can be detailed along with the extensive renovations upon request. We invite you to explore this home to experience all its features! The home is being continuously maintained - lanscaping, deck, and other components will be undergoing annual summer maintenance. Conveniently located minutes away from commercial plaza with grocery store, coffee shops, banks, post office, physio, and much more! This home offers a wonderful balance between access to convenience, community, but also serenity. Spend mornings facing the sun on the covered front porch and wind down after a long day watching the sunset from the back deck of through the picture window in the family room by the fireplace. (id:61852)
Royal LePage West Realty Group Ltd.
35 Doreen Drive
Thorold, Ontario
Step Into This Beautifully Designed "Enchant" Model Featuring An Open-Concept Main Floor With Soaring 9-Foot Ceilings. The Bright, Sun-Filled Kitchen Boasts A Large For Entertaining, With A Walk-Out To A Spacious Balcony. Upstairs, The Master Suite Offers A Serene Retreat With A Luxurious 5-Piece EnSuite And A Walk-In Closet. The Home Is Further Enhanced By A Grand Double Door Front Entry, Upgraded Oak Staircase, And A Double Car Garage With Main Floor Access. With 2.5 Bathrooms And Thoughtful Finishes Throughout, This Home Is A Must-See For Those Seeking Both Style And Comfort. (id:61852)
Homelife/future Realty Inc.
103 Marconi Court
London East, Ontario
Welcome to 103 Marconi Court, a beautifully maintained 4-bedroom, 3-bathroom detached home located on a quiet, family-friendly cul-de-sac in desirable London. This spacious and invitinghome features an open-concept main floor with a bright living and dining area, a modern kitchen with ample cabinetry and stainless steel appliances, and a cozy family room perfect for gatherings. Upstairs, you'll find four generously sized bedrooms, including a primary suite with a walk-in closet and private ensuite. The backyard offers plenty of privacy and potential,perfect for creating your own outdoor retreat, garden, or play space. Situated close to schools, parks, shopping, and with easy highway access, this move-in-ready home delivers comfort, convenience, and great value in a sought-after neighbourhood. Don't miss your opportunity to call 103 Marconi Court home! Property is virtually staged. (id:61852)
Royal LePage Signature Realty
177 Limestone Lane
Shelburne, Ontario
Luxurious new 5 bedroom detached home nested in the charming town of Shelburne! Double door entry leads into an open concept layout perfect for entertaining, featuring a modern kitchen with sleek stainless steel appliances, ample cabinetry and a functional island. Oak staircase leads to 5 spacious bedrooms. Prime bedroom with 4 pc ensuite and multiple walk in closets throughout. Second floor laundry. Double car garage. Close to all amenities including Nofrills, Foodland, plazas, schools and parks. ** This is a linked property.** (id:61852)
Homelife Silvercity Realty Inc.
25 Bute Street
North Dumfries, Ontario
Welcome To Your Next Home A Delightful 4-Level Side-Split Nestled On A Tranquil, Tree-Lined Street. This Inviting Residence Is An Exceptional Retreat For Families Or Anyone Seeking Comfort And Convenience. Large Picture Windows Floods The Open Living And Dining Rooms With Light. The Three Bedrooms Provide Restful Retreats For The Whole Family, Each With Ample Closet Space And Natural Light. Three Bathrooms Including A Convenient Powder Room And Two Full Baths. A Unique Floor Plan That Offers Flexibility And Privacy For Relaxation, Hosting, And Daily Life. The Basement Includes A Freshly Updated Rec Room Perfect For Lively Gatherings, Movie Nights, Or A Bright, Safe Play Area For Children. The Attached 2-Car Garage Provides Direct Access From The House And Offer Space For Vehicle, Hobbies, Or Extra Storage. Step Outside To The Rear Yard That Includes A Wood Deck, Ideal For Summer Barbeques And Lazy Afternoons. The Charming Gazebo Invites Outdoor Dining For Peaceful Moments. Situated In A Desirable Neighbourhood, This Home Is Close To Schools, Shops, And Restaurants Everything You Need Just Minutes Away. Commuters Will Love The Quick Access To HWY 401 And Close Proximity To Cambridge And Kitchener. Don't Miss Your Chance To Call This Charming, Move-In-Ready Property Your Own. (id:61852)
Sutton Group-Tower Realty Ltd.
12 Kinrade Avenue
Hamilton, Ontario
Fall In Love With This Rare 3 Washroom House With 4 Car Parking Spots. This Beautifully Renovated House Has A Brand New Furnace & Ac, Brand New All Ss Kitchen Appliances, Brand New Cabinetry & Quartz Countertop & Brand New Flooring. The Brand New Pot Lights & The Exquisite Light Fixtures Enhance The Beauty Of This House. The Gated Back Yard With Access From The Back Alley, Allows For Up To 4 Cars To Be Parked On A Brand New Concrete Floor. (id:61852)
Cityscape Real Estate Ltd.
155 Shelley Drive
Greater Sudbury, Ontario
Welcome to fully renovated 155 Shelley Drive, a charming semi-detached home in the heart of New Sudbury just minutes from Cambrian College Easy access for students to rent, the New Sudbury Shopping Centre, and many other amenities. The main floor features an updated eat-in kitchen with patio doors to the deck, and a spacious living room filled with natural light. Upstairs you'll find three bedrooms and a full bathroom, offering plenty of space for the family. The basement offers great space with a separate entrance and renovated full bathroom, making it ideal for a bachelor apartment or additional living space. Outside you'll enjoy a mostly fenced yard with storage shed and plenty of parking in the driveway. Recent updates include new flooring, New paint, updated upper bathroom and updated siding , plus efficient gas forced-air heating. Don't miss out on this versatile homebook your showing today! (id:61852)
Homelife Silvercity Realty Inc.
86 Keeler Court
Asphodel-Norwood, Ontario
One year New Beautiful house, the Adrianna 2 Story Model With 4 Beds 2.5 Washrooms, Gorgeous Open Concept, Walk-Out to a Deck from the Breakfast Area. Quiet & Cozy New Neighborhood. Move In & Enjoy!!. (id:61852)
RE/MAX Community Realty Inc.
183 Alderlea Avenue
Hamilton, Ontario
Welcome to 183 Alderlea Avenue a beautifully maintained 4-level detached backsplit nestled on a quiet, family-friendly street with no neighbours behind, offering exceptional rear privacy. This spacious and sun-filled home features gleaming hardwood floors and updated broadloom. The modern chefs kitchen boasts stainless steel appliances and overlooks a generous family room with gas fireplace and walkout access. The lower level offers a bright and inviting seating and entertainment area, finished with new modern flooring (2023), perfect for relaxing or gathering with friends and family. The basement features a stylish custom bar and provides ample space for a pool table, games area, or cocktail parties a true entertainers dream. Step outside to your private backyard retreat, complete with a relaxing hot tub, a charming gazebo, a spacious shed for tools and storage, and a perfect area for BBQs, outdoor dining, and lounge seating an ideal space for entertaining or unwinding in peace. Additional highlights include a newer garage door and a double car garage. Enjoy parking for four vehicles with a double wide private driveway and no sidewalk to shovel! (id:61852)
Right At Home Realty
115 Pelech Crescent
Hamilton, Ontario
Stunning and well-kept 4-bedroom, 2.5-bath home in the highly desirable Summit Park community, offering over 2,000 sq. ft. of bright, open-concept living space. The main level features a spacious eat-in kitchen with breakfast bar, pendant lighting, and stainless steel appliances, opening to a dining area with patio doors leading to the backyard. The cozy family room includes hardwood floors and recessed lighting. Upstairs, the primary suite boasts a walk-in closet and a spa-like ensuite with a double vanity and a custom glass walk-in shower. Three additional bedrooms are bright and airy. The professionally finished basement includes a recroom wired for surround sound and a rough-in for an additional bathroom. Set on a premium lot backing onto green space, the fenced backyard features a new deck, shed, and playset perfect for families. Additional highlights include California shutters, updated central A/C, upgraded underpad, double garage with inside entry, and a gas line for BBQ. Walking distance to top-rated schools and close to parks, shopping, and highway access. (id:61852)
Royal LePage Macro Realty
30 Terrace Drive
Hamilton, Ontario
Welcome to 30 Terrace Drive. One of the most sought after streets in Dundas. Unique floor plan, elevated bungalow with lower level at grade level. This home could easily accommodate an in-law set up. Same owners for 46 years. Spacious principle rooms, 2 full bathrooms, rec room with wood burning fire place, formal dining room, Double car garage with access to the lower level. Flexible Possession. Some photos are virtually staged and labeled as suc.h. (id:61852)
RE/MAX Escarpment Realty Inc.
21 Legacy Lane
Thorold, Ontario
Welcome to this detached home located on a corner lot in the Empire Legacy community in Thorold-Welland. This spacious and sun-filled home offers just shy of 2,300 square feet of finished living space + Unfinished Basement. The property features 4 bedrooms, 3 bathrooms, and a thoughtfully designed layout perfect for families or professionals. The main floor boasts an open-concept design with large windows that flood the space with natural light and a modern kitchen complete with stainless steel appliances.Upstairs, the primary bedroom offers a private retreat with a large walk-in closet and a 4-piece ensuite including a bathtub and standup shower. Three additional bedrooms provide ample space, complemented by a full bath and the convenience of a second-floor laundry room. The unfinished basement offers excellent storage-play space. A double-car garage with inside entry and wide driveway offers ample indoor and outdoor parking space.Located just minutes from Highway 406, schools, parks, shopping, and more, this home offers a perfect balance of quiet suburban living with convenient access to everyday amenities. (id:61852)
Akarat Group Inc.
58 - 290 Equestrian Way
Cambridge, Ontario
Modern Townhome in Prime Cambridge Location! Welcome to 290 Equestrian Way Unit #58 a stunning and spacious 3-bedroom, 2.5-bathroom townhome nestled in the highly sought-after River Mill community. This contemporary home features an open-concept layout, perfect for both everyday living and entertaining. Step into a bright main floor with large windows, luxury vinyl plank flooring, and a stylish modern kitchen with stainless steel appliances, stone countertops, and ample storage. The upper level has 3 generous bedrooms, including a primary suite with ensuite bath and walk-in closet. Located just minutes from Highway 401, schools, parks, trails, and all essential amenities, this home is ideal for commuters and families alike. (id:61852)
RE/MAX Real Estate Centre Inc.
2764 Governors Road
Hamilton, Ontario
2764 Governors Road Prime Mixed-Use Live/Work Property : Positioned along the highly visible main artery of Governors Road, this exceptional 2.486-acreproperty offers unmatched exposure and versatility. Combining a solid, high-quality residence with professional-grade commercial facilities, it presents a rare opportunity for live/work convenience, entrepreneurial ventures, or agricultural-related operations. Residential Highlights : 3 spacious bedrooms and 2 full bathrooms Family room, living room, office, and sunroom with large windows for abundant natural light Hardwood floors and stairs throughout, supported by a strong, durable foundation Modern kitchen with light quartz countertops Expansive patios overlooking beautifully landscaped gardens Natural gas utilities for efficient and reliable service . Commercial & Professional Facilities Warehouse: Approximately 3,200 sq. ft. with cooler, preparation room, office, reception area, washroom, and second-floor storage. Ideal for produce storage, fruit/vegetable processing, or other professional agricultural uses. Features include separate hydro meter, cistern, newer furnace, air-conditioning, and septic system for independent operation. Office Building: Approximately 1,600 sq. ft., fully insulated and recently renovated with new furnace, hot water tank, and air-conditioning. Includes cooler, storage, and restroom facilities, making it move-in ready for business use. Additional Amenities : Two 500 sq. ft. pull-up greenhouses, perfect for farming projects or hobby cultivation Fenced yard suitable for logistics, storage, or hosting events This unique property seamlessly blends residential comfort with commercial practicality. Whether for farming-related processing, entrepreneurial ventures, or those seeking a spacious live/work environment, 2764 Governors Road delivers flexibility, visibility, and long-term value. Additional Leasing Options: Clients may also choose to lease the entire property or part of property. (id:61852)
Intercity Realty Inc.
1472 County Rd 7 Road
Prince Edward County, Ontario
Featured in House & Home, this celebrated design retreat redefines elevated country living in Prince Edward County. Set on 15+ acres across two separately deeded lots, the property centres around an iconic 1850s farmhouse that has been transformed into a playful yet sophisticated escape featuring soaring cathedral ceilings, original barn beams, curated vintage furnishings, and richly layered textures throughout. With 4 bedrooms and 2 baths, the main residence operates as a fully licensed short-term rental with a strong income history and loyal following, offered turnkey and fully furnished. The adjacent parcel includes two striking barns; one preserved in its original character, the other reimagined by ERA Architects, known for their work on the Drake Devonshire and Brighthouse. Substantial progress has been made toward rezoning the site for event use, with the potential to host up to 100 guests. With elevated views across the countryside and water vistas toward the Bay of Quinte, this lot also presents an exceptional opportunity to add a second residence or create a private multi-home compound that blends nature, design, and lifestyle. With deeded waterfront access and a location minutes from some of PECs most notable wineries and restaurants, the Wilda Farmhouse isn't just a home, its a destination, a brand, and a canvas for your next chapter. (id:61852)
Chestnut Park Real Estate Limited
34 - 8273 Tulip Tree Drive
Niagara Falls, Ontario
A Beautiful Townhouse In The Most Desirable Niagara Falls Area with an Open Concept Layout And 3 Spacious Bedroom. Engineered Hardwood in the Great room and Hallway on second floor. Upgraded Kitchen With S.S. Appliances And Lots Of Cabinets. Master Bedroom With 3-Pc Ensuite. Upgraded Staircase , All bedrooms with Broadloom. Minutes Drive To Amenities Parks, Schools, Community Centre, Costco and Many more. (id:61852)
RE/MAX Millennium Real Estate
26547 Highway 62 S
Bancroft, Ontario
WELCOME TO THE BEAUTIFUL TAIT LAKE. This WATERFRONT ALL SEASONS HOME Just off Hwy 62, is Located on a Double lot, Almost 2 Acres, ( with 2 PIN Numbers), The home has been Upgraded TOP TO BOTTOM, (JUNE 2024)... Close to 200k spent on Construction, Renovation and Upgrades. New Steel Roof, New Large Septic Tank, New AC, New Furnace ,. ... ALL IN 2024... BRAND NEW DECK, BRAND NEW DOCK, ADDITIONAL LOWER DECK WITH GAZEBO..... ALL AUGUST 2025Has 3 Storage Sheds and a cozy Bunkie, also with metal roof, and an Outhouse near the water. ... Making this Unique Property and Perfect Opportunity to Own. This Home has 4 Bedrooms and 2.5 Bathrooms. Comes with a Recreation Room for your Family, in a Finished Basement. Above Ground Swimming pool right Next to the Deck, adds to your Entertainment. MUST SEE AS PICTURES DONT DO JUSTICE TO THIS BEAUTIFUL GEM IN THE WOODS. (id:61852)
Homelife/miracle Realty Ltd
102 Jarrett Place
Haldimand, Ontario
Fabulous 2+1 bed, 2 bath back split home offers bright, airy layout. Gorgeous landscaping adds to the curb appeal. The inviting courtyard and covered front porch creates a warm and welcoming first impression for your guests, and offers additional, functional space for entertaining or enjoying your morning coffee. Conveniently located just inside the front door is a spacious office (bedroom)with French doors and plenty of natural light. The main floor also hosts the primary bedroom (with ensuite privileges) and 3-piece bath with stunning glass and tile shower. The living room overlooks the main floor and offers views of the park like back yard, and the cozy den has gas fireplace and wall to wall built in bookcase. The large eat-in kitchen with island provides loads of storage and counter space (appliances and California shutters included!!) with walk out to back yard. The huge rec-room will offer space for the whole family to kick back and relax in front of the NG fireplace; there is a 3-pc bath combined with laundry and a nook with counter providing endless uses. Outside boasts a paved circular drive and attached oversized insulated, drywalled, heated 1.5 car garage. The back yard features large patio, shed, and room for the kids to run and play. With its convenient location, updates and multiple flex spaces this home combines function and style. (id:61852)
Royal LePage State Realty
79 Sonoma Valley Crescent
Hamilton, Ontario
Tastefully Crafted 3 Br/3Wr Townhouse Located In The Center Of Hamilton, Rymal Rd & Upper James Area. Close To All Amenities. With Large Living Space. Features Open Concept L. Space. Ss Appliances, Granite Counter Tops, Master bedroom Ensuite, Large Walking Closets, Gas Fireplace, Second Floor Laundry & More. New laminate floor in the living room and new painting! (id:61852)
Homelife New World Realty Inc.
98 Summers Drive
Thorold, Ontario
Well-kept home of 16 years is looking for a new family to make memories. Over 2000 sq. ft of living space. 3 bedrooms + 1 bedroom/nursery/office space. Finished basement designed with plenty of storage space in-mind, that also has a large curbless shower, Built 1999, only 2 owners, enter the house into the open-ceiling living room, continue into a large kitchen with plenty of cabinets, head upstairs to a gorgeous master bedroom with walk-in closet, and relax in a finished basement that give you a lot of space to enjoy. Natural gas hookups installed for dryer, stove and BBQ saves money on hydro bills, plus a new high-efficient A/C unit 2021, new driveway in 2020. Roof replaced in 2019 with 50 year shingles installed by Baron Roofing. Backyard has plenty of privacy and summer shade on the updated deck with sun sail, surrounded by trees. Kitchen appliances included (natural gas stove, fridge, dishwasher). Large master bedroom, 2-storey living room, Gas hook-ups for stove, dryer, bbq. Ample storage space. *For Additional Property Details Click The Brochure Icon Below* (id:61852)
Ici Source Real Asset Services Inc.
1388 Carlsmount Road
Bracebridge, Ontario
Welcome to 1388 Carlsmount Rd Bracebridge where country living invites you to relax and soak in the peace of nature. This cozy cottage has 4 Beds, 2 Baths, and sits in a hidden spot surrounded by green trees and quiet water giving you total privacy and calm. You'll find your own quiet retreat here, with nature's beauty everywhere you look. You can also enjoy a warm fire pit, soak in a hot tub any time of year, and have fun with a Pool Table and Ping Pong Combo in the game room. On top of that, you can explore the calm waters with two kayaks that come with the place. A Must See. (id:61852)
RE/MAX Real Estate Centre Inc.
63 Green Bank Drive
Cambridge, Ontario
Welcome To This Spacious, 2-Storey, Beautifully Designed, Detached Family Home In North Galt, Featuring 4 Spacious Bedrooms Upstairs And An Additional Bedroom In The Finished Basement. Step Inside To An Open To Above Stunning Foyer With A Skylight. A Big Living Room, An Open Concept Kitchen With Granite Counters And Under Mount Sink. Cozy Family Room With Beautiful Gas Fireplace; Main Floor Office (Can Be Easily Remodeled Into A Bedroom) And 3pc Bath; Mud Room With Garage Access; Hardwood Staircase. A Sliding Door Walkout from the Kitchen/Dining Area Leads To A Deck And A Fully Fenced Backyard. Master Bedroom Has A Private En-Suite With A Bath Tub And a Separate Shower. Finished Basement With Bedroom, 3Pc Bathroom, Storage room, and Cold Room. New Roof In 2020. (id:61852)
Royal Star Realty Inc.
7732 White Pine Crescent
Niagara Falls, Ontario
A bright Free hold, End Unit townhouse in a quiet, family-friendly neighbourhood of Niagara Falls. Built in 2018, this spacious home offers 3 large bedrooms, 3 bathrooms, and a bright, open-concept layout perfect for modern living.The main floor features laminate flooring, a convenient powder room, main floor laundry, and a stylish kitchen that flows into the living and dining areas. Upstairs, the primary suite offers a spacious ensuite with a soaker tub + standing shower and a walk-in closet. There is also a well-appointed guest bath for family or visitors. This is a fantastic opportunity you wont want to miss. (id:61852)
RE/MAX Champions Realty Inc.
