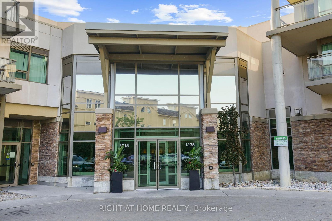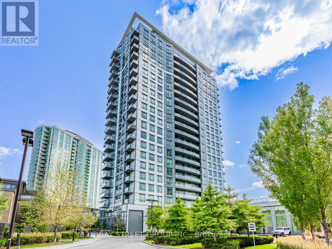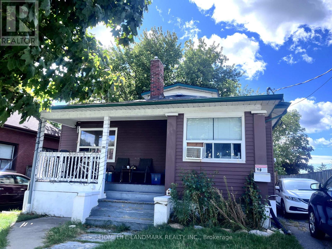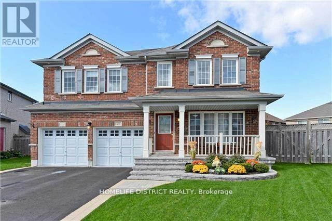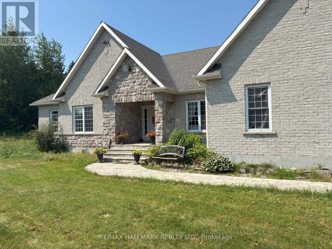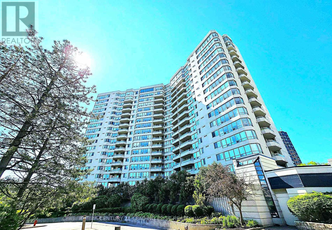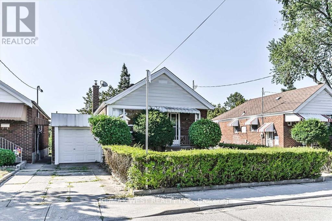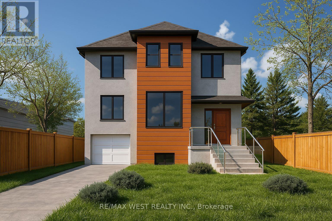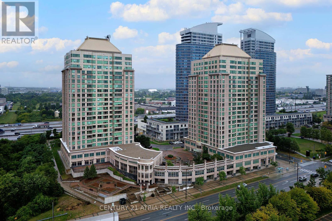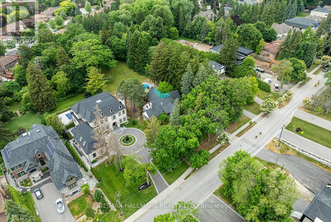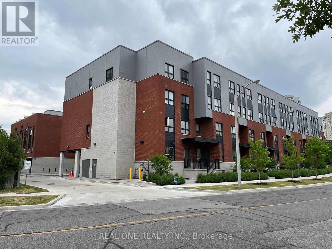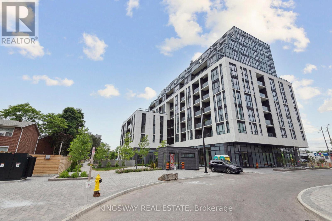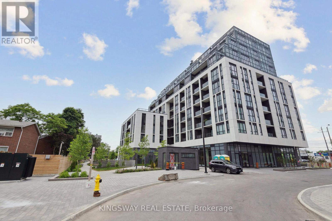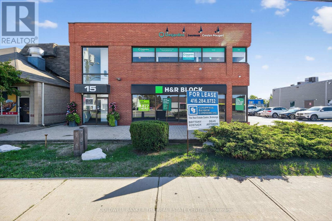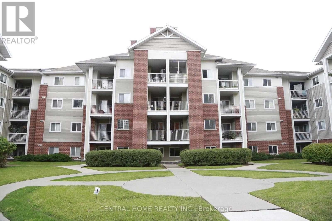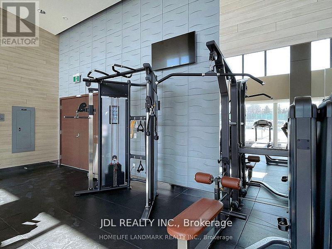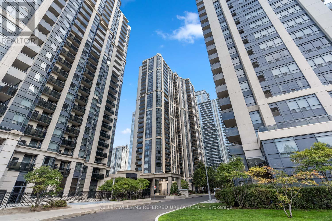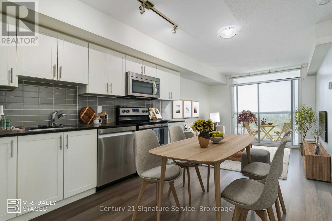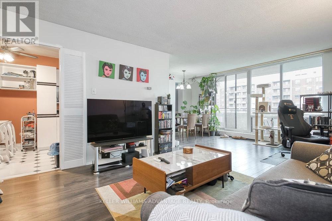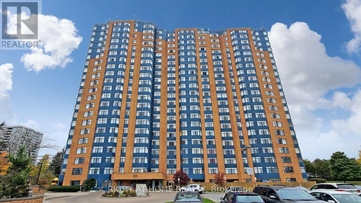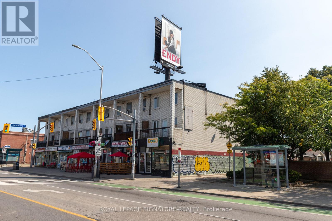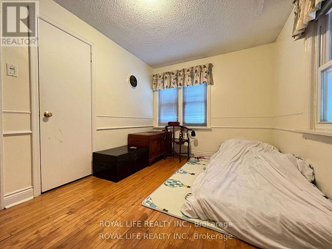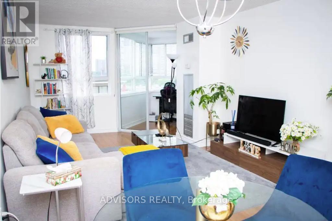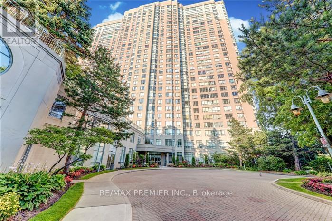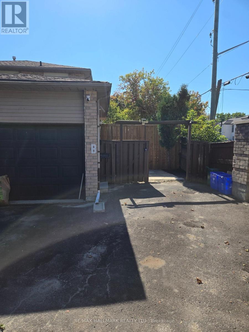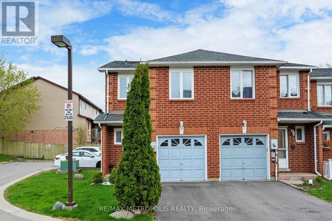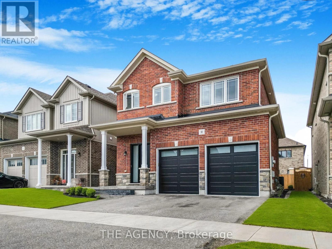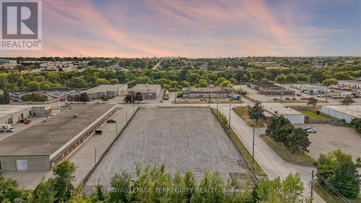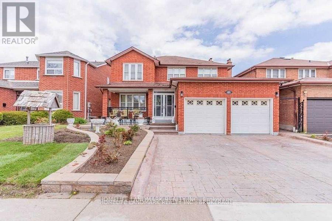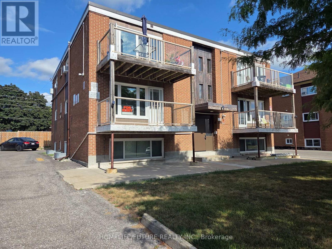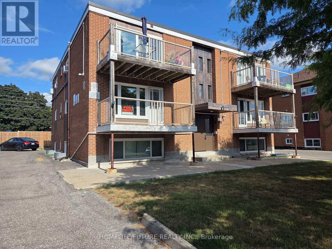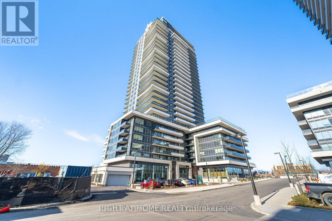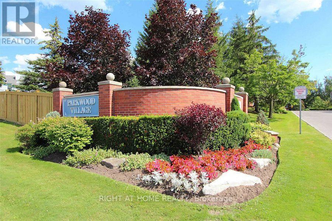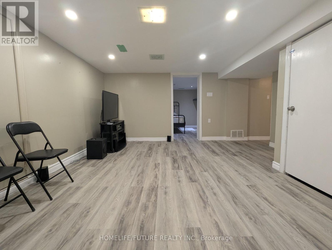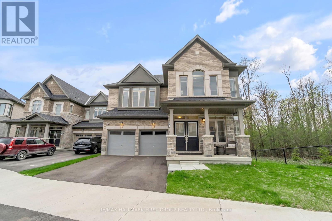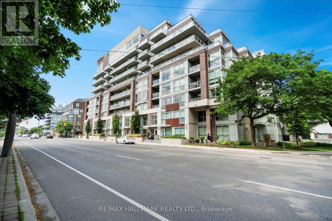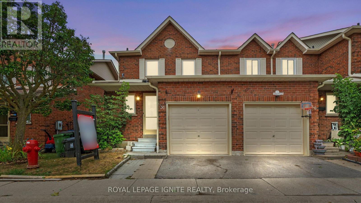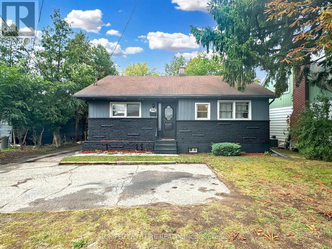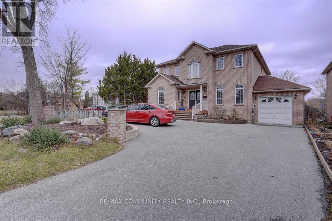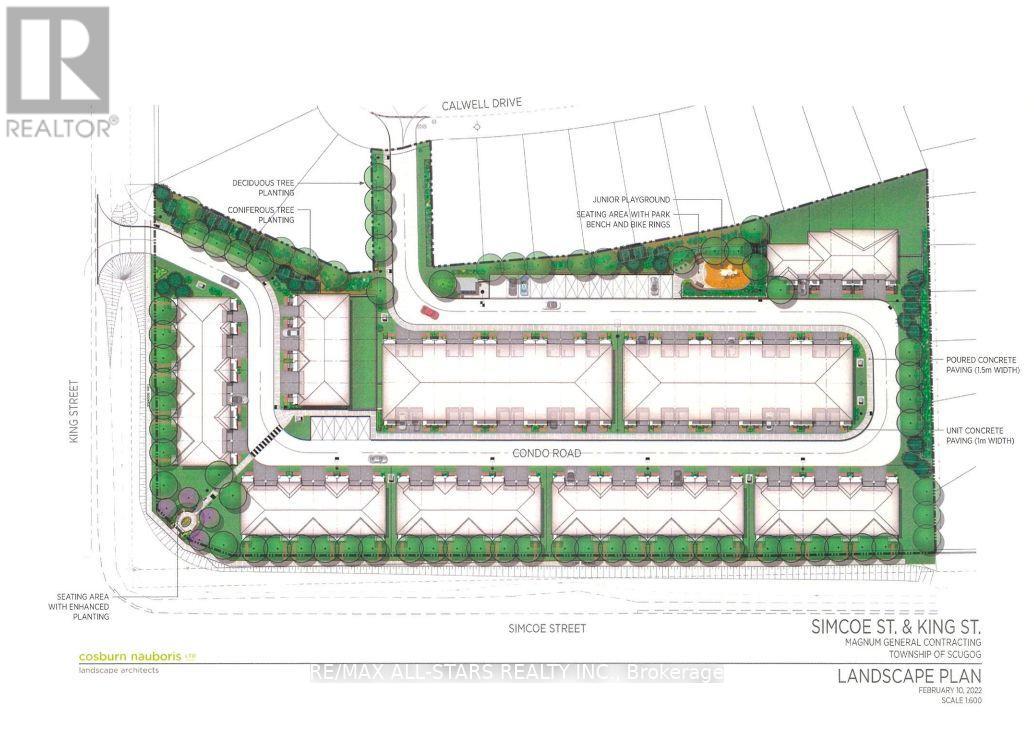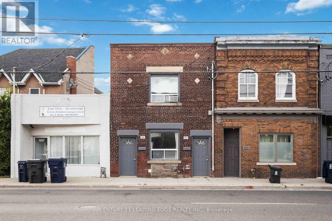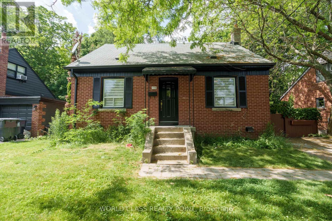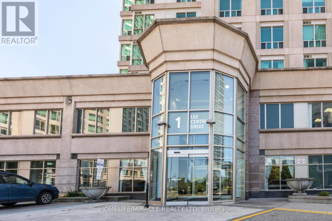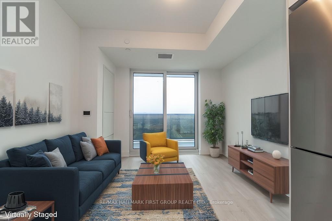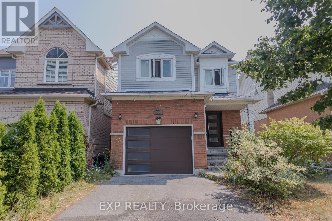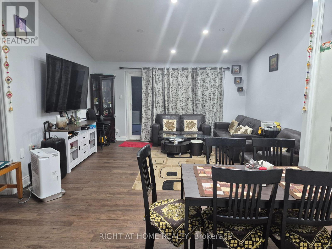603 - 1235 Bayly Street
Pickering, Ontario
I'm so excited for tonight! We're heading to the Nazareth Band concert at the Pickering Resort and Casino, and guess what? We scored two tickets! The concert starts at 8 PM, so we'll have plenty of time for some pre-dinner drinks. Living so close to all these vibrant events makes getting around super easy. We're just a hop, skip, and a jump from Highway 401, the GO station, and our local Farm Boy supermarket, which is why we love living at San Fran by the Bay. Saturday mornings are a breeze for cleaning our unit! With the beautiful engineered hardwood floors, our Dyson makes quick work of it all. The two full bathrooms are fantastic; the baby adores the bathtub, and our guests appreciate their private three-piece shower. Family lunch on Sundays is always a fun time in our open-concept kitchen and great room. While I lay out snacks on the gorgeous granite island, Dad enjoys a cold beer while catching the Pre-game NFL series on TV. Before lunch, I like to squeeze in a quick workout and swim in the amazing five-star amenities. Everyone always raves about how fantastic the condo amenities are! Seriously, check out the attached pictures of the pool; it's truly stunning. Now's the perfect time to make a move! You belong here. Make 1235 Bayly St, Unit 603, your new home. Lets go! (id:61852)
Right At Home Realty
508 - 195 Bonis Avenue
Toronto, Ontario
Large and Bright 1+den unit with large balcony, 606 sqft + 120 sqft balcony as per builder plan. Open concept design w/ 9ft ceilings and Large Window. Laminate flooring throughout, kitchen with quartz counters and S/S Appliances. Close to 401, TTC, GO Station, Library and Shopping Mall. 24 hour concierge, gym and indoor pool. Parking space can be leased directly with the management office. (id:61852)
Bay Street Group Inc.
367 Buena Vista Avenue
Oshawa, Ontario
Prime Oshawa Investment or First-Time Buyer Home! This 3+2 bedroom bungalow offers a separate side entrance to a self-contained basement with 2 bedrooms, 1 bath, and kitchen.ideal for rental income or extended family. The main floor features a spacious open kitchen and 3 bedrooms. Enjoy a deep backyard (~150 ft) and your own hot water tank. Located just minutes from Oshawa Centre, top restaurants, parks, schools, and all essentials. Includes fridge, stove, washer, dryer, and light fixtures. Great location, endless potential- dont miss out! (id:61852)
Homelife Landmark Realty Inc.
29 Freer Crescent
Ajax, Ontario
Charming Bright 2-Bedroom Apartment 29 Freer Crescent, Ajax (Lower Level) Newly renovated and freshly painted, this charming and spacious 2-bedroom apartment features a private separate entrance and access to a backyard in a quiet, family-friendly neighborhood. Primary bedroom features a spacious walk-in closet and windows. The second bedroom offers a generous window space, bringing in plenty of natural light. Enjoy a private ensuite washer & dryer and 1 parking space(shared driveway). Conveniently located near transit, schools, shopping, and parks. Perfect for professionals or a small family seeking comfort, privacy, and a peaceful community. Non-smokers preferred. All Appliances Included. No Pets Or Smoking Of Any Kind. (id:61852)
Homelife District Realty
11110 Simcoe Street N
Scugog, Ontario
Looking for wide-open space and modern comforts? This exceptional walk-out bungalow, set on over 2 acres just minutes from Port Perry and Highway 407, offers a rare combination of privacy and convenience. Take in sweeping sunset views from the expansive sundeck or gather with friends around the outdoor stone fireplace on the custom patio. Inside, the home shines with thoughtful upgrades throughout. The chefs kitchen boasts a large breakfast bar, walk-in pantry, and quality finishes, while the open-concept design flows effortlessly into the living and dining areas, complete with hardwood floors, pot lighting, tall baseboards, and a cozy fireplace. The oversized primary suite is a true retreat with a 5-piece ensuite, walk-in closet, and direct access to the deck. Recent updates include a newer roof, furnace, and central air system, ensuring peace of mind for years to come. An extra-long driveway provides ample space for vehicles or boats or anything else. This is more than just a house - it's a private slice of paradise waiting for its next owner. Don't miss this rare opportunity! (id:61852)
RE/MAX Hallmark Realty Ltd.
1002 - 150 Alton Towers Circle
Toronto, Ontario
High Demand Area - Optima On The Park Building. S/E Corner Of Mccowan Rd And Alton Towers Cir. One Block South Of Steeles Ave. Well Maintained Building. Move in Ready - Spacious 1 Bedroom Unit. Bright And Sunny South East Exposure With Views To East And West. Large Balcony. Ensuite Storage. Steps To Ttc. Conveniently Located Across Street To Supermarket/Restaurants/Shops. One Bus To Scarborough Town Centre, Woodside Square Mall. Nearby Community Centre, Library, Schools, Parks. One Underground Parking Space Near To Building Entrance Door. Excellent Facilities Includes Indoor Pool, Tennis Courts, Exercise Rm, Party Room, 24 Hrs Concierge. Non Smoker. No Pets Building (id:61852)
Century 21 Leading Edge Realty Inc.
5 Dieppe Road S
Toronto, Ontario
Attention Families, Builders & Investors: Prefer to move in right away? This home is fully ready and available as-is, giving you the choice to either enjoy the existing property immediately or customize your dream home with full control over design, finishes, and layout. It's a rare opportunity to step into East York living with flexibility, convenience, and long-term value. You choose this is your chance to bring your vision to life with full control over the features and finish level. From luxury to mid-range to modest, every detail is tailored to your taste, and the total price can vary depending on the level of customization from a more modest build to a high-end, fully upgraded home. Builders & Investors: This East York property is perfectly positioned on a rapidly developing street, offering flexibility to build a low, mid, or high-end custom home. Purchase it with fully approved architectural plans and city permits for a 4-bedroom, 3.5-bath, 2,800 sq. ft. home featuring soaring ceilings, an integrated garage, and a separate basement suite. With approvals already secured, you can start construction immediately and capitalize on the growing demand in this transforming neighborhood. Approved permits and plans are available upon request. (id:61852)
RE/MAX West Realty Inc.
5 Dieppe Road S
Toronto, Ontario
Welcome to 5 Dieppe Rd your custom dream home starts here. Imagine living in a home designed entirely around you your style, your lifestyle, your future. At 5 Dieppe Rd, that vision can become reality. This is a rare, fully approved building opportunity in the heart of East York, where architectural plans and city permits are already secured saving you months of time and ready to build your home. You're not just buying land; you're stepping into a ready-to-go project where your home could be move-in ready in less than 12 months. Plans include over 2,800 sq ft of finished space (excluding garage), 4 bedrooms, 3.5 bathrooms, and a smart layout across three levels. The main floor features an open-concept kitchen, dining, and living area ideal for hosting and family life, plus a powder room and a private office so you can work from home in comfort while maintaining work-life balance. Upstairs includes a suite with a huge walk-in closet and 5-piece ensuite, plus 2 more spacious bedrooms, another bathroom, and a laundry room. The lower level offers a 4th bedroom or home gym, a large family/recreation room, a secondary kitchen, and walk-out access. With a separate entrance, the basement is ideal for a nanny suite or extended family. An integrated garage and flexible design round out the layout. Want a pool? A chefs kitchen? Custom lighting, finishes, or built-ins? You choose this is your chance to bring your vision to life with full control over the features and finish level. From luxury to mid-range to modest, every detail is tailored to your taste, and the total price can vary depending on the level of customization from a more modest build to a high-end, fully upgraded home. Best of all, by building instead of buying resale, you could save up to $200,000 while getting exactly what you want. To-be-built custom home property not yet constructed. Renderings shown are based on approved architectural design and are for illustrative purposes only. (id:61852)
RE/MAX West Realty Inc.
710 - 8 Lee Centre Drive
Toronto, Ontario
An opportunity to own a bright spacious unit in a high demand location.** This unit includes one Parking and a Locker***World class building amenities***Minutes away from highway 401, Scarborough Town Center, and restaurants.***Water, Hydro, and Heat included in maintenance fee. (id:61852)
Century 21 Atria Realty Inc.
1382 Rougemount Drive
Pickering, Ontario
Incredible opportunity in one of Pickering's most sought-after neighborhoods! This premium1.09-acre lot (110 x 430 ft) offers endless potential for those looking to design and build a custom home on a rare oversized parcel-or explore the possibility of severance. Located on prestigious Rougemount Dr. in Pickering, surrounded by executive homes and mature trees, this property is ready for redevelopment. Strictly no entry into the existing structure. Inground pool and property on site sold as is - where is. No active hydro, water, or electricity. Do not access the building under any circumstances. Showings of the lot by appointment only. A rare find with immense upside in a high-demand location! OFFERS ANYTIME! MOTIVATED Sellers ! (id:61852)
RE/MAX Hallmark Realty Ltd.
318 - 2100 Bridletowne Circle
Toronto, Ontario
Beautiful Upper Unit Stacked Townhouse In High-Demand Area. Open Concept Kitchen, Stainless Steel Appliances & Granite Counter Top. Large Living Area With Laminate Throughout. Spacious Roof Top Terrace For You To Enjoy Your Private Time! Ttc At Door Steps. Walking Distance To School, Bridletowne Shopping Mall, Supermarket, Shops, Restaurant. Easy Access To Highway 401. (id:61852)
Real One Realty Inc.
310 - 3421 Sheppard Avenue E
Toronto, Ontario
Location, Location! Located In The Heart Of Scarborough!!! Easy Access To Hwy-401,404 & Don Valley. Close To Costco, Walmart, Schools & Colleges. Brand Newly Built Luxury Garden Series. 1 Spacious Bedroom Plus Den, 2 Full Piece Washrooms. Lots Of Upgrades In Kitchen, Living Room & Washrooms. Comes With Beautiful Window Blinds. Steps To Ttc, McDonalds. Spacious Big Windows Floor To 9 Ceiling & Spacious Open Concept. 24hrs Concierge. Amazing Amenities. (id:61852)
Kingsway Real Estate
501 - 3429 Sheppard Avenue E
Toronto, Ontario
Location, Location! Located In The Heart Of Scarborough!! Easy Access To Hwy401, 404 & Don Valley. Close To Costco, Walmart, Schools & Colleges. Brand Newly Built Luxury Garden Series. L Spacious Bedroom Plus Den, 2 Full Piece Washrooms. Lots Of Upgrades In Kitchen. Living Room & Washrooms. Comes With Beautiful Window Blinds. Steps To Ttc, Mcdonalds. Spacious Big Windows Floor To 9 Ceiling & Spacious Open Concept. 24hrs Concierge. Amazing Amenities. (id:61852)
Kingsway Real Estate
201 - 15 Harwood Avenue S
Ajax, Ontario
Exceptional opportunity to lease a fully built-out corner office suite in a well-maintained building, located just south of the busy intersection of Harwood Ave and Kingston Rd. Offering over 1,400 sq. ft. of professional office space, this unit features 6 private offices, a welcoming reception area, kitchenette, and a private washroom. The building is home to notable tenants such as H&R Block, Code Ninjas, Billyard Insurance and Century 21 creating a strong professional mix and excellent visibility. With ample natural light, modern functionality, and a prime location, this suite is truly move-in ready for your business. (id:61852)
Coldwell Banker The Real Estate Centre
329 - 5225 Finch Avenue
Toronto, Ontario
Discover stylish urban living in this beautifully designed 2-bedroom condo with a den, offering over 700 sq ft in the heart of Agincourt North. The open-concept floor plan seamlessly blends the living and dining areas, featuring sleek laminate flooring and access to a private walk-out balcony. The contemporary kitchen is equipped with quartz countertops, ceramic tile flooring, and stainless steel appliances. A separate den provides flexible space, along with an in-unit laundry area for added convenience. Residents can enjoy premium building amenities, including an indoor pool, fitness center, and guest accommodations. Ideally located close to public transit and green spaces, this condo is perfect for those who value both comfort and accessibility. (id:61852)
Central Home Realty Inc.
1910 - 95 Mcmahon Drive
Toronto, Ontario
Luxurious Condo In North York Built By Concord Adex. Facing North Overlooking Parks and Quiet! Modern 9' Ceiling, One Bedroom. 505' + Huge Balcony of 150' (According To Builder's Floor Plan). Spacious & Functional Living Room. Organizer In Closet Of Bedroom. Modern Kitchen With Marble Backsplash, Quartz Countertop, Miele S/S Appliances. Comes With 1 Parking & 1 Locker. MegaClub Amenities W/ Automatic Car Wash, Swimming Pool, Sauna, Basketball, Gym, Party Room, Pool Table, Yoga Studio, Kids Playroom And Much More. (id:61852)
Jdl Realty Inc.
1002 - 155 Beecroft Road
Toronto, Ontario
Discover great value at the well-kept Broadway Condos by Menkes in North York, steps from Yonge and Sheppard. This bright1-bedroom offers sunny, south-facing views of a peaceful courtyard. The appliances look new, fitting well in a layout made for full-sized furniture. Enjoy a handy breakfast bar in the kitchen and lots of storage space, from the big bedroom closet to the roomy laundry area and an extra front door closet. Stay comfy all year with separate heating and cooling. This quiet unit is away from elevators and trash areas. Avoid winter's chill with direct underground access to the subway and nearby shopping. The unit is in top shape, with clean carpets, showing it's been well cared for. Plus, there's an extra wide parking spot close to the elevator. All of this for under $550,000 a true find! **EXTRAS** Easy access to Amenities -24 hr concierge, Indoor Pool, Hot Tub, Sauna, Gym, Rec Room, Guest Suites, Lots of Visitor Parking, Electric Car Charger! Direct Underground Access To The Subway, Minutes To Yonge And Sheppard /401. (id:61852)
Keller Williams Referred Urban Realty
609 - 3520 Danforth Avenue
Toronto, Ontario
Your Dream Condo Awaits! Welcome To This Stunning 1-bedroom + den, 1-bath Condo Unit Located On The Lower Penthouse Level Of The Terrace On Danforth, & Bathed In Natural Light. With Patio Doors Off The Living Room To An Open Balcony You Get To Enjoy Fresh Air Daily. This South-facing Gem Boasts Great Views & Provides An Abundance Of Sunshine That Will Brighten Your Days. Step Inside To Discover A Spacious Open Layout Designed For Modern Living. The Large Bedroom Offers A Cozy Retreat, Complete With Plush Carpet & A Generous Walk-In Closet. Need A Dedicated Space To Work From Home Or Study? The Separate Den Is Perfect For All Your Professional Or Academic Needs! The Unit Features Primarily Sleek Laminate Flooring, Giving It A Polished & Contemporary Feel. The Modern Kitchen Is Equipped With Stainless Steel Appliances, Including A Brand-new Refrigerator, Washer, Dryer, & Dishwasher, Making Your Daily Routines A Breeze. Across From The Kitchen You'll Find A "Magnet" Wall, & A Bathroom Equipped With A Touch Free Tap. Plus, All Window Coverings & Attached Electrical Light Fixtures Are Included, So You Can Move In Worry-Free! But That's Not All! Step Outside To The Secured Rooftop Garden/Patio, Just Steps Away From Your Unit. Enjoy Barbecues & Outdoor Seating/Dining In This Inviting Space Perfect For Entertaining Friends Or Simply Relaxing. With Your Own Underground Parking, You Won't Have To Weather The Elements To Get To Your Vehicle. With Vic Park Subway Just A 15-Minute Walk Away & Transit At Your Doorstep, Commuting Around The City Has Never Been Easier. The Building Boasts Excellent Property Management, Ensuring A Well-Run & Well Maintained Community For All Residents. Don't Miss Out On This Incredible Opportunity To Own A Beautifully Appointed Condo In One Of Torontos Desirable Neighbourhoods. This Unit Is A Must-See & A Fantastic Opportunity To Get Into The Market! (id:61852)
Century 21 Signature Service
1410 - 101 Prudential Drive
Toronto, Ontario
OPPORTUNITY KNOCKS! Big, bright and beautiful 1 bedroom, 1 bathroom condo available for sale in ultra-convenient Scarborough location. Sunny open-concept living and dining area with walk-out to spacious open balcony, and with huge floor-to-ceiling windows that let the light pour in and penetrate the space. Large, eat-in kitchen with stainless-steel appliances, ceramic tile floor and plenty of storage room. Airy primary bedroom with large mirrored closet and ample room fora work-station. Modern fully renovated 4 piece bathroom with sleek tasteful finishes. Unit includes 1owned parking space. Enjoy low property taxes, and low maintenance-fees that include heat, hydro and water! Incredible potential for first-time buyers and investors.Well-maintained building with gym,outdoor pool, sauna, visitor parking and recreation area. So much to love! ****EXTRAS**** Fantastic Midland and Lawrence location that's steps from transit routes, parks, grocery stores, eateries, shops and services. Easy access to the 401, Scarborough Town Centre, and UofT's Scarborough campus. The best of the city awaits! (id:61852)
Keller Williams Advantage Realty
1501 - 88 Alton Towers Circle
Toronto, Ontario
BEST LOCATION TO LIVE! WALK TO ALL AMENITIES IN MINIUTES,PARKS,COMMUNITY CENTRE,SUPERMARKET,RESTAURANTS, BANK. DOCTOR CLINIC,STEP TO BUS,UNOBSTRUCTED WEST VIEW,BRIGHT AND SPACIOUS#TOTALLY RENOVATED UNIT# (NEW FRIDGE,STOVE,DISHWASHER),NEW LAMINATED FLOORING,NEW PAINT, ONE UNDERGROUND PARKING AND ONE LOCKER (id:61852)
Right At Home Realty
1299 - 1301 Danforth Avenue
Toronto, Ontario
Incredible income-producing multiplex in a high-traffic location at Danforth & Greenwood-directly across from Greenwood Subway Station! This well-maintained property features two commercial units, including a fully leased restaurant, plus four fully furnished residential apartments (two bachelors and two one-bedroom units), all currently rented. Major renovations have been done including removal of all asbestos. Bonus rooftop billboard brings in additional monthly income under a flexible month-to-month agreement. A rare turnkey investment opportunity in one of Toronto's most vibrant and transit-accessible corridors. Close to shops, parks, schools, and all amenities. (id:61852)
Royal LePage Signature Realty
33 Agincourt Drive
Toronto, Ontario
A Detached Home With A Separate Side Entrance, Nestled in a coveted neighborhood with a premium deep lot (75 Feet X198 Feet) with mature trees where you can immerse yourself in the outdoors. High-Ranking Agincourt C.I. School District. Close To TTC And Go Station And Hwy 401. Steps To Shopping Malls and Restaurants (id:61852)
Royal Life Realty Inc.
160 King Edward Avenue
Toronto, Ontario
***ATTENTION ALL BUILDERS AND INVESTORS*** Build, Renovate or Move In. Highly Desirable Neighborhood of East York Featuring 2 Bedrooms And 2 Washrooms. Surrounded With Custom Homes Waiting For Investors. Permit Approved For A 2 Story Home. (id:61852)
RE/MAX West Realty Inc.
1212 - 4 Park Vista Drive
Toronto, Ontario
Welcome to this beautifully furnished one-bedroom plus den, one-bathroom condo, offering approximately 800 square feet of private, full-floor living space with stunning views of the Toronto skyline. This suite features rich hardwood flooring, central air conditioning, in-suite laundry, a spacious pantry, and a generous walk-in closet. Designed with modern professionals in mind, it includes a dedicated office den and an additional office nook, providing the perfect setup for remote work. Residents will also enjoy the rare luxury of a private hot tub. The unit is wheelchair accessible and no pets. Your monthly rental payment includes electricity with a $50 monthly cap, and a move-out cleaning fee of $295 applies. Perfectly located in one of Toronto's most vibrant neighborhoods, this home combines style, comfort, and convenience in an exceptional setting. (id:61852)
Advisors Realty
2602 - 88 Corporate Drive
Toronto, Ontario
Welcome to 88 Corporate Dr, Unit 2602 - a bright and spacious condo featuring 2 bedrooms, 2 full bathrooms, dining room, living room, and a sun-filled solarium with plenty of natural light. Freshly painted and move-in ready, this home offers a warm energy and peaceful feel. The building boasts resort- style amenities including indoor/outdoor pools, tennis, badminton, squash, billiards, sauna, jacuzzi, and 24-hour security. Convieniently located near Scarborough Town Centre, Hwy 401, public transit, schools, and parks. (id:61852)
RE/MAX Premier Inc.
1301 Anton Square
Pickering, Ontario
All-inclusive! This unit includes utilities (heat, hydro,) and 2 parking spaces. Prime Location! 2-3 minutes to Hwy 401 and steps to public transit. 2 - Bedroom legal basement apartment with private entrance and side yard, located right beside a beautiful park. Enjoy an open concept updated interior with your own, full washroom, laundry and two generous bedrooms. Nearby grocery, restaurants and Pickering Town Centre. Ideal for respectful tenants looking for convenience, comfort and a great neighborhood. (id:61852)
RE/MAX Hallmark Realty Ltd.
20 - 811 Wilson Road N
Oshawa, Ontario
Nestled in the sought-after Pinecrest neighborhood of Oshawa, 811 Wilson Road N Unit 20 is a charming corner-unit townhouse that offersanabundance of natural light and a cozy atmosphere - perfect for first-time homebuyers. This well-maintained 2-storey home features aspaciousopen-concept main floor, ideal for both relaxation and entertaining. The kitchen boasts sleek cabinetry and ample counter space,seamlesslyflowing into the dining and living areas. Upstairs, you'll find three generously sized bedrooms, each bathed in sunlight, providing aserene retreat.The finished basement adds valuable living space, suitable for a family room, home office, or additional storage. Step outside toyour private,fully fenced backyard - an excellent spot for barbecues, gardening, or unwinding after a long day. With low maintenance fees and aprimelocation close to schools, parks, shopping, and transit, this townhouse offers both comfort and convenience. Don't miss the opportunity tomakethis delightful property your new home. (id:61852)
RE/MAX Metropolis Realty
10 Moses Crescent
Clarington, Ontario
Beautifully upgraded 4 bedroom 3.5 bath home with In-law Suite capacity & Separate Entrance. Step into luxury and comfort in this beautiful home, where no detail has been overlooked. High-end renovations bring modern elegance to every corner - from the stone fireplace accent wall to the sleek engineered hardwood flooring and pot lights throughout. The kitchen opens to spacious living areas perfect for entertaining, while upgraded light fixtures add a-warm and contemporary feel. Upstairs, generous 4 bedrooms offer serene retreats, including spalike prime bathroom for ultimate relaxation. The fully finished basement with a private side entrance, two additional bedrooms and full bath makes it ideal for in-laws, guests or income potential. The new insulated garage doors, front door & side entrance door, combined with fully tiled garage, add practicality and polish to the curb appeal. Located in afamily-friendly neighborhood, this turn-key home is truly move in ready. Whether yours upsizing , investing, or looking for multigenerational living, this home checks every box. (id:61852)
The Agency
797 Wilson Road S
Oshawa, Ontario
PERFECT LOCATION FOR VACANT LAND,BOASTING 1.5 ACRES, GRAVELLED & FENCED. 3 MIN AWAY FROMHIGHWAY 401 EASY ACCESS, AS A CORNER LOT.ZONING Si-A ALLOW FOR A WIDE VARIETY OF USES. PLEASE CONTACT CITY OF OSHAWA ZONING TO VERIFYUSE AT 1-800-667-4292ELECTRICITY WILL BE INSTALLED BY OWNER, TENANT WILL BE RESPONSIBLE FOR MUNICIPAL WATER ACCESS. (id:61852)
Royal LePage Terrequity Realty
327 Goldhawk Trail
Toronto, Ontario
This bright and spacious 4+4 bedroom, double-garage detached home offers a functional layout with a finished basement and a separate entrance, perfect for multi-generational living or generating extra rental income.Step into an open-concept living and dining area, featuring large windows and hardwood floors that bring in abundant natural light. The family room offers a warm and inviting space for gatherings, while the large family-sized kitchen comes with plenty of cabinets, a cozy breakfast area, and a walk-out to the backyard pergola---A perfect outdoor extension for entertaining, BBQs, or simply relaxing with family. The professionally finished hardscape backyard is low-maintenance and carefree, giving you more time to enjoy life instead of yard work.Upstairs, you'll find 4 generously sized bedrooms. The primary suite features a walk-in closet and a private ensuite bathroom, providing a comfortable retreat. Each additional bedroom is spacious, bright, and perfect for family members or a home office setup.The fully finished basement with a separate entrance includes 4 bedrooms, a full washroom, and a kitchen. This space is ideal for extended family or can be used to generate extra rental income.Conveniently located close to Pacific Mall, Alton Towers Plaza, supermarkets, restaurants, medical centres, and daycare facilities, this home offers everything at your doorstep. Its also steps away from high-ranking schools, elementary schools, and French immersion programs. With 24-hour TTC transit nearby, commuting is quick and easy. (id:61852)
Homelife Landmark Realty Inc.
42 - 429 Austen Court
Oshawa, Ontario
This spacious multiplex two-bedroom unit in Oshawa's established community is a perfect fit fora young family. These two bedrooms have laminate flooring in the bedrooms and living area, aswell as ceramic flooring in the bathroom, kitchen, and hallway. The open concept layout andincluded light fixtures enhance the living space, and the property backs onto a serene greenspace. It is conveniently located just minutes away from schools, the 401, and all essentialamenities. (id:61852)
Homelife/future Realty Inc.
41 - 429 Austen Court
Oshawa, Ontario
This spacious multiplex two-bedroom unit in Oshawa's established community is a perfect fit fora young family. These two bedrooms have laminate flooring in the bedrooms and living area, aswell as ceramic flooring in the bathroom, kitchen, and hallway. The open concept layout andincluded light fixtures enhance the living space, and the property backs onto a serene greenspace. It is conveniently located just minutes away from schools, the 401, and all essential amenities. (id:61852)
Homelife/future Realty Inc.
2204 - 1435 Celebration Drive
Pickering, Ontario
Welcome Home To Universal City Brand New Condos in Pickering. Discover Luxury, Gorgeous Three Bedroom Suites. You'll Find A Modern Open-Concept Layout, Upgraded Flooring, And A Stylish Kitchen With Stainless Steel Appliances, Perfect For Entertaining Or Day-To-Day Living. This Suite Features A Contemporary Kitchen with Quartz Countertops And Stainless Steel Appliances, A Large Bedroom With Great Closet Space, and Laminate Floors. Perfect For Buyer & Investor! Located Minutes From Pickering GO, Pickering Town Center, Pickering Casino and Frenchman's Bay. Easy Access to Hwy401/412/407 and 404. The Building Amenities Include: Fitness Room, Parth Room, Yoga Studio, Outdoor Terrace, Outdoor Swimming Pool With Change Rooms, Underground One Parking Space Plus Visitor Parking, 24 Hour Concierge, 331 sqft A Large Balcony With Open East-Facing and South-Facing Views That Fill The Unit With Natural Morning Light and Sunlight all Day. Must to See it! (id:61852)
Right At Home Realty
D-17 - 1663 Nash Road
Clarington, Ontario
Stylish & Income-Generating 2-Bedroom, 2-Bath Loft-Style Condo Townhome! This bright and spacious 2nd-floor end-unit offers exceptional value with a current rental income of $2,700/month perfect for investors or future homeowners. Featuring a sun-filled open-concept layout, large windows, and vaulted ceilings, this home combines modern comfort with unique character. The main floor includes a generous eat-in kitchen, a full bathroom, and a bedroom with a double-door closet. Enjoy floor-to-ceiling windows, skylights, and French doors that open to a charming dining space flooded with natural light. Upstairs, the loft-style primary suite includes a private full bath and en-suite laundry. Located in a secure, gated community with paved walkways, tennis courts, and excellent amenities. Just minutes from Highway 401, with schools, transit, and shopping all within walking distance. (id:61852)
Right At Home Realty
14 Lawndale Road
Toronto, Ontario
2 Bedroom Basement Apartment Is Available For Rent Starting August 20th, 2025 In Scarborough's Prime Location At Markham And Eglinton. The Unit Won't Last Long As It Is Ina High Demand Area. The Rent Is $1,950.00+40%Utilities Per Month. It Is Close To Eglinton GO Station And TTC Bus Routes Including 116,86, 34, 905A (Route To University Of Toronto Scarborough Campus), And 102 (Route To Centennial College). There Is Also A Metro And Walmart Along With Schools, Doctor's Offices, Parks, And A Church Nearby. A Couple Or 2 Female Students Are Preferred. Separate Entrance To Basement. Laundry Is Available Once A Week On Weekends. One Parking Is Included. Absolutely No Smoking Allowed.. (id:61852)
Homelife/future Realty Inc.
47 Fruitful Crescent
Whitby, Ontario
Welcome To This Exceptional 5-Bedroom, 4-Bathroom Detached Home Nestled In A Family-Friendly Neighbourhood, Backing Onto A Scenic Ravine With No Neighbours On One Side. This Thoughtfully Designed Home Combines Natural Beauty, Functionality, And Luxury, Offering A Peaceful Retreat With Modern Comforts. Located Next To A Beautiful Park And Trail, This Property Offers An Ideal Setting For Outdoor Enthusiasts And Families Alike. Enhanced By Stunning Upgraded Double Front Doors That Elevate The Curb Appeal. 9' Ceilings Throughout The Home, A Grand Oak Staircase With Iron Railings, And Convenient Grade-Level Access From The Garage Leading Into A Practical Mudroom, Perfect For Busy Family Life. The Front Room Offers The Perfect Space For A Home Office Or Library. The Kitchen Boasts Granite Countertops, Stainless Steel Appliances - Gas & Water Lines Hookups Available, And A Bright Breakfast Area With French Doors That Open To A Raised Patio That Overlooks The Ravine, With Stairs Leading Down To Your Backyard. The Living Room Features A Cozy Gas Fireplace And Expansive Windows Framing The Serene Ravine Views. Upstairs, You'll Find Spacious Bedrooms Including A Jack-And-Jill Ensuite Shared By Two Rooms, And A Luxurious Primary Suite That Feels Like A Private Retreat With A Soaring 10' Coffered Ceiling, His-And-Hers Closets, And A Spa-Inspired 5Pc Ensuite Featuring A Freestanding Tub. Unfinished Spacious Basement With Above-Grade Windows, Cold Cellar, And A Separate Side Entrance Offers Endless Possibilities Whether You're Plan To Create A Custom Rec Room, In-Law Suite, Or Use It For Future Rental Income Potential, The Space Is Ready To Be Transformed To Suit Your Needs. Located Minutes From Schools - Bus Stop Located At The End Of The Street, Trails, Shopping, Dining, And Major Highways 401 & 412 & More. Don't Miss The Opportunity To Make This Stunning Property Your Forever Home! (id:61852)
RE/MAX Hallmark First Group Realty Ltd.
117 - 1350 Kingston Road
Toronto, Ontario
The Prestigeous Residences of the Hunt Club offers a never lived in 2 Bedroom 2 Bath suite with parking & locker. This upgraded unit boasts 785 sqft with a bright and spacious open concept layout and luscious treetop views! Upgraded kitchen with stylish backsplash with stainless steel appliance package. Upgraded vinyl flooring & pot lights/dimmers. Spacious Primary bedroom with ensuite bathroom and walk in closet. Residents have access to top-tier amenities, including a fully equipped gym and a scenic rooftop terrace. Conveniently located just steps from Hunt Club golf course, Waterfront, Upper Beaches restaurants, parks, and transit, with a bus stop right at your doorstep. Experience luxury living in a quiet and serene setting while being close to everything the city has to offer! (id:61852)
RE/MAX Hallmark Realty Ltd.
57 - 401 Sewells Road
Toronto, Ontario
Welcome to this bright and spacious 3-bedroom end-unit townhome, perfect for first-time buyers! Enjoy extra privacy with no rear neighbours, plus a finished basement featuring a second kitchen, living area, and 3-piece bathroom ideal for extended family or guests. Opportunity to put a separate entrance to the basement. This well-cared-for home comes with low monthly fees and unbeatable convenience. You'll be close to top-rated schools with after-hours programs, a childcare centre, shopping plazas, a community centre, and beautiful ravine trails. Direct transit takes you straight to the University of Toronto (Scarborough Campus), Centennial College, and Kennedy Subway Station. Visitor parking is plentiful, making it easy to welcome family and friends. (id:61852)
Royal LePage Ignite Realty
1500 Simcoe Street N
Oshawa, Ontario
Featuring A Spacious 50 * 314 Ft. Located Near D Ontario Tech, Park, Shops, And Public Trans. (id:61852)
Homelife/future Realty Inc.
Bsmt - 208 Twyn Rivers Drive
Pickering, Ontario
2 Bedroom,2 Full Washroom With Separate Entrance & 2 Parking, Upgraded Kitchen With Stainless Steel Appliances, Living Room & Dining Room. Large Master Bedroom, Separate Laundry Close To: Shopping, Walmart, Restaurants, Banks, Park, Transit Stop And More To Enjoy, Easy Access To 401 Hwy. Tenant Pays Portion Of Utilities. (id:61852)
RE/MAX Community Realty Inc.
1763 King Street
Scugog, Ontario
An exceptional 4-acre parcel zoned for residential development, ideally situated in the highly sought-after community of Port Perry. This rare offering comes with Draft Plan Approval for 78 townhomes, making it a turnkey opportunity for builders and developers alike. Perfectly located just minutes from schools, shopping, restaurants, and scenic waterfront parks, with easy access to major highways for a smooth commute to the GTA. Port Perry continues to attract homebuyers seeking small-town charm with big-city convenience and this site sits right at the center of it all. (id:61852)
RE/MAX All-Stars Realty Inc.
1563/65 Kingston Road
Toronto, Ontario
Don't miss this exceptional opportunity to own a duplex with 3 self-contained units, each with separate entrances and individual hydro meters. With 1764 sq.ft. (as per MPAC), this property is ideal for both institutional and mom-an-pop investors seeking stable rental income and long-term growth. Upper and Lower units currently rented-immediate cash flow!, Bright, spacious layouts with modern kitchens and bathrooms, 2 rear laneway parking spots-a rare convenience, Located in a high-demand area near schools, parks, shopping, and TTC at your doorstep, Minutes to Bluffers Park & Beach, Zoned for future Intensification-the area is part of the city's growth plan with precedent for land assembly. A Phenomenal density play for the savvy investor, Whether you're looking to buy & hold, or capitalize on future development, this is an investment opportunity you don't want to miss! (id:61852)
Century 21 Leading Edge Realty Inc.
152 Ferris Road
Toronto, Ontario
Client Remarks"Your Muskoka In The City" Welcome to this beautiful, Solid all-brick, newly renovated 4-bedroom 1.5 Storey detached home in the highly sought-after area of Woodbine Gardens Pocket Of East York, Coveted **Ravine** property, Exceptionally Wide Lot- Almost 56 Feet. Nature Just Outside Your Door, Savour The Incredible Peace & Tranquility Of Living Next To A Forest Yet Being Close To All The Conveniences Of Shopping, Transit, Rec Centres Etc. Separate Side Entrance To Basement Ideal For Self Contained In-Law Suite. Ample Private Parking And Fantastic Community In Which To Call Home. Enjoy The Shops Of The Danforth Or A Multitude Of Big Box Shopping Nearby. Only A Few Minutes To The Core Of The City You Will Love Living Here. Walk To Taylor Creek Park-Miles Of Paved Trails That Weave Throughout The City. (id:61852)
World Class Realty Point
1506 - 1 Lee Centre Drive
Toronto, Ontario
Open the door to your next chapter where comfort meets community, and every corner feels like home. Bright, functional, and full of charm this sunlit corner unit offers the perfect blend of space, comfort, and convenience. With a smart split-bedroom layout, its designed to provide privacy and flow, while large windows allow natural light to pour in all year round, creating an uplifting, airy atmosphere. Both bedrooms are generously sized, ideal for rest, remote work, or family living. You'll also enjoy two separate underground parking spots and a dedicated storage locker extra space that makes everyday life easier. The all-inclusive maintenance fees cover hydro, water, heating, and A/C peace of mind built right in, with no surprise bills. Residents of this well-maintained building enjoy access to top-tier amenities: indoor swimming pool, fully equipped gym, badminton court, billiards room, party room, quiet library, and a fun kids play area all overseen by 24-hour concierge service. Located in a friendly, family-oriented community, this home is just steps to green space, and minutes from TTC, major shopping, schools, and Hwy 401making everyday errands and commuting a breeze. Whether you're a first-time buyer looking for your start, or an investor after a smart opportunity this home offers flexibility, value, and a location that checks all the boxes. Come see what a bright future looks like. (id:61852)
Homelife/miracle Realty Ltd
2601 - 2545 Simcoe Street N
Oshawa, Ontario
Welcome To U.C. Tower 2 North Oshawa's Newest Landmark! This Brand New, Never-Lived-In 1+1 Bed, 1 Bath Condo Offers Modern Finishes, A Spacious Layout, And Floor-To-Ceiling Windows With Stunning East-Facing Views. Enjoy A Sleek Kitchen With Quartz Counters, Stainless Steel Appliances, And Smart Home Features. The Large Primary Bedroom Has A Closet And Ensuite, While The Den Is Perfect For A Home Office Or Nursery. Step Out Onto Your 105 Sq Ft Balcony Or Take Advantage Of Luxury Amenities Including A Gym, Yoga Studio, Concierge, Terrace With BBQs, Games Room, And More. Just Steps To Durham College, Ontario Tech, Transit, Shopping, And Major Highways This One Truly Has It All! (id:61852)
RE/MAX Hallmark First Group Realty Ltd.
210 Dearborn Avenue
Oshawa, Ontario
Newly renovated through out top to bottom, a family house located in a nice residential area near Oshawa hospital. New windows, new vinyl flooring, new kitchen with quartz countertops, new central air conditioning, 2 years old furnace, glass railing stairs interior and exterior, 4 years old roofing, new eavestroughs and soffit. New pot lights in all the rooms, a cousy bar in the basement. An astonishing house you must see. (id:61852)
Right At Home Realty
136 Kirkland Place
Whitby, Ontario
Welcome To Williamsburg!! This Community Is The Place To Be In Whitby!! Turn-Key, Beautiful, Spacious Family Home Featuring Upgraded Kitchen To Open Concept Great Room. Primary Bdrm Has Soaker Tub & Stand Up Shower, Huge W/I Closet, Large Principal Bdrms W/ Dble Clsts. Separate Entranc eto the Basement, Driveway 4 Cars, No Sidewalks. Walking Distance To Excellent Schools, Parks, Transit. (id:61852)
Exp Realty
11 Lesterwood Crescent
Toronto, Ontario
Fully renovated bungalow, legal basement, separate back entrance, Ensuite 3 piece bath and laundry, huge backyard with concrete patio, tool shed, 2 skylights, new roof, 2 spacious rooms in the basement, 2 fully functional kitchens, owned water heater, throughout hardwood, open concept - Kitchen, dining and living, close to TTC, STC and all amenities, basement tenanted, central vacuum (id:61852)
Right At Home Realty
