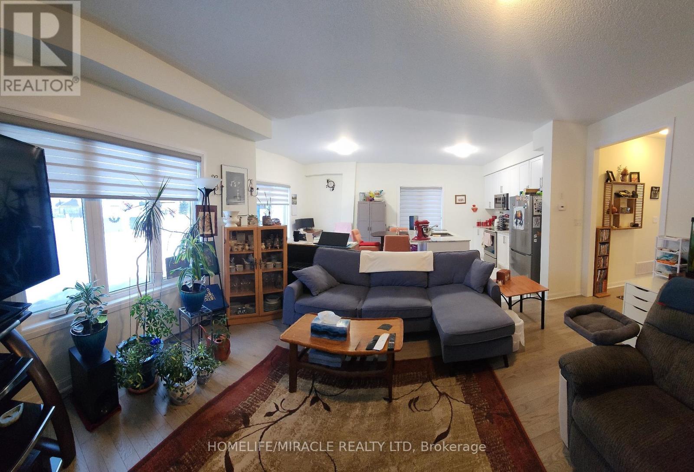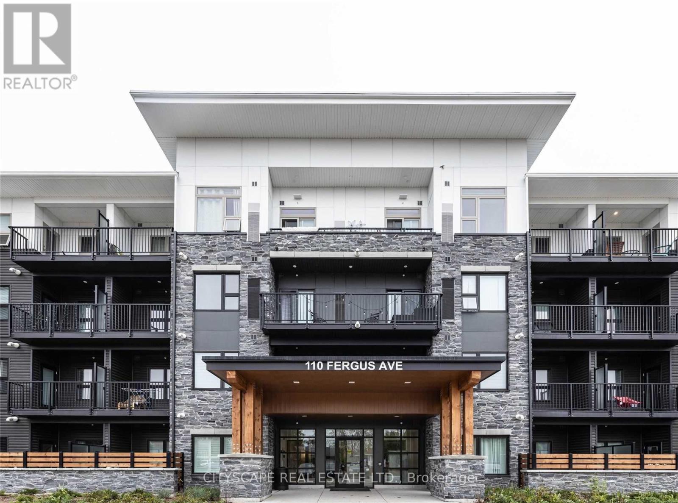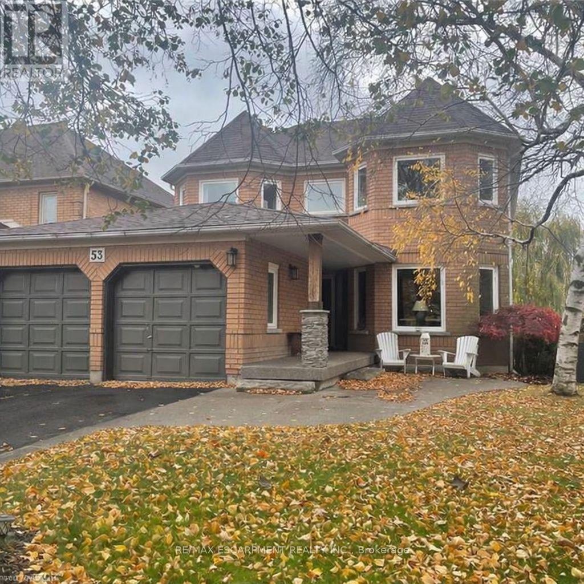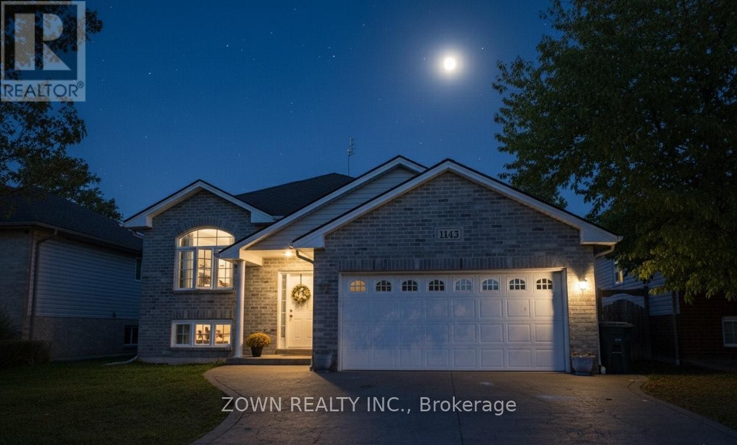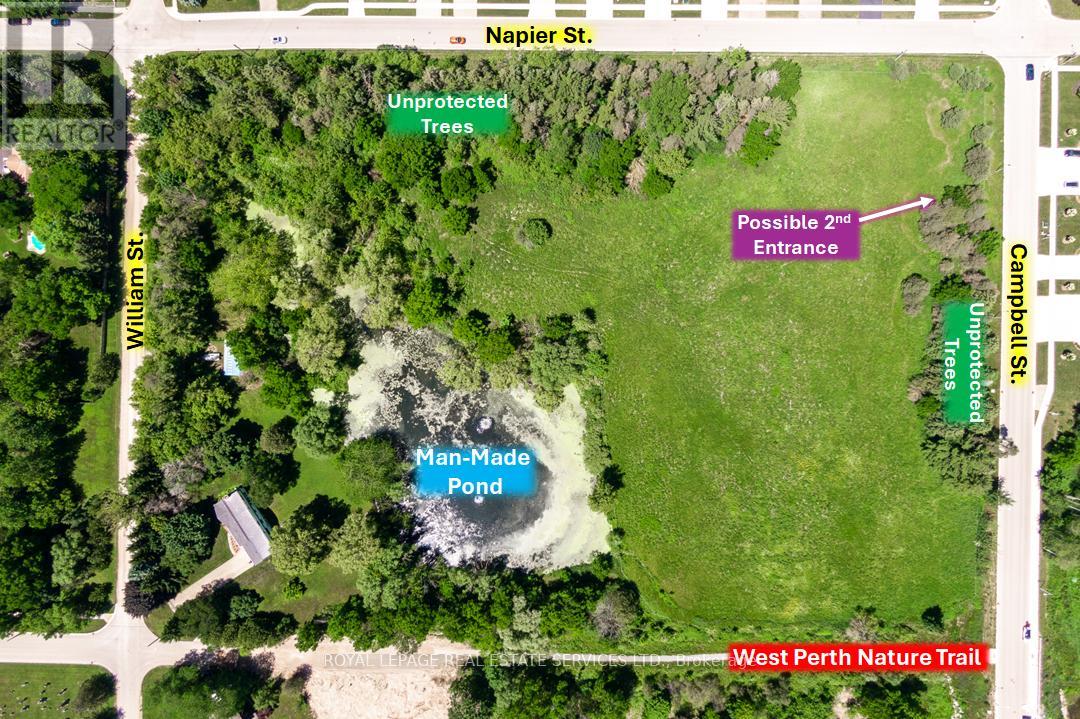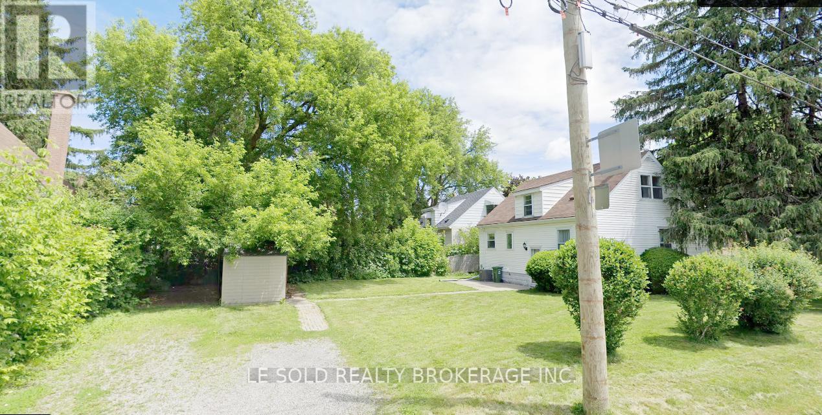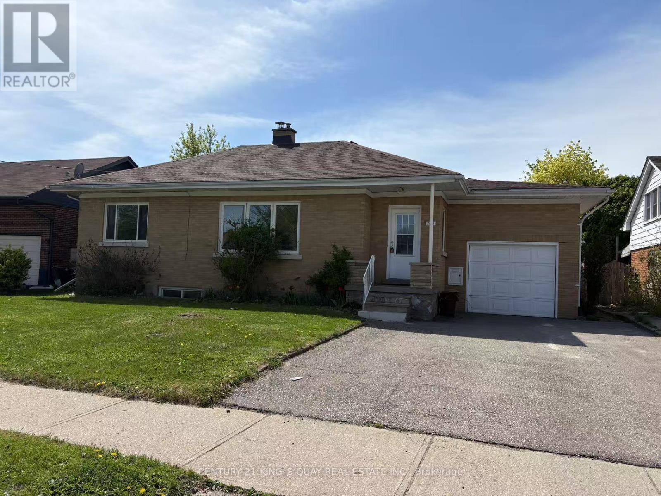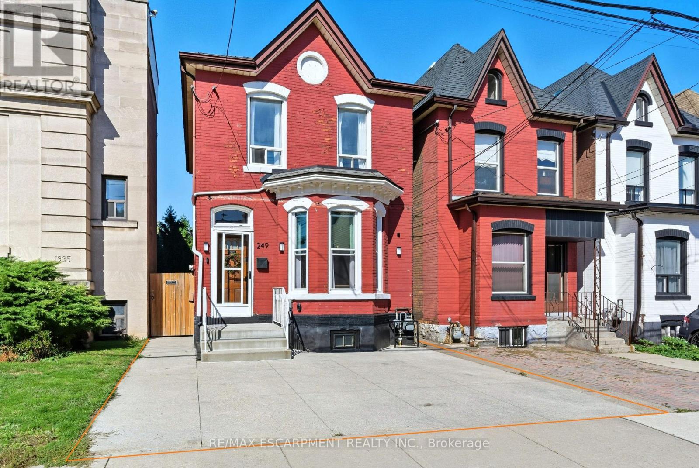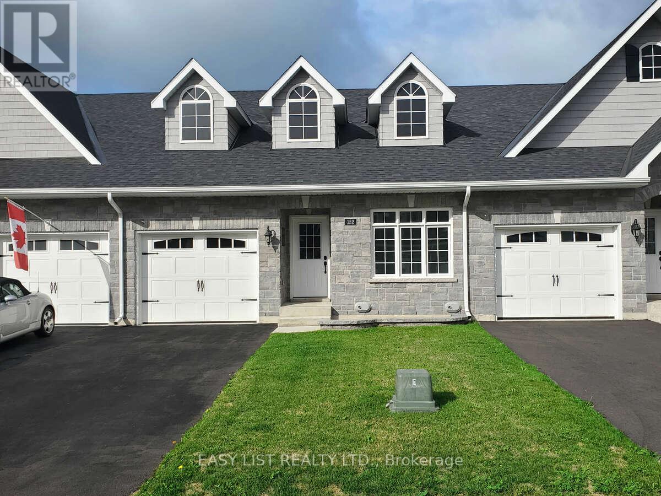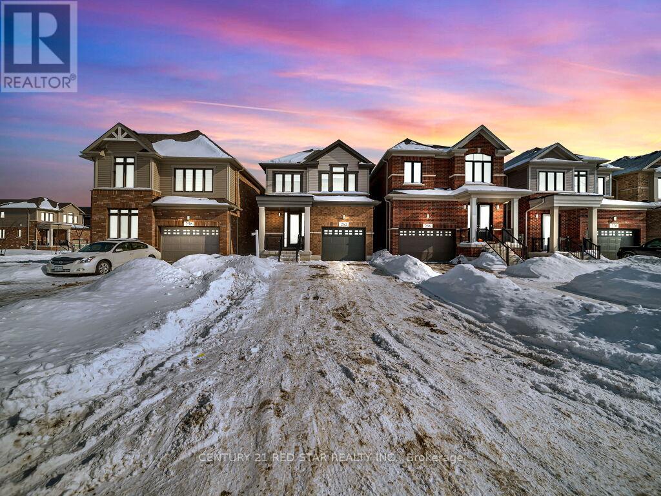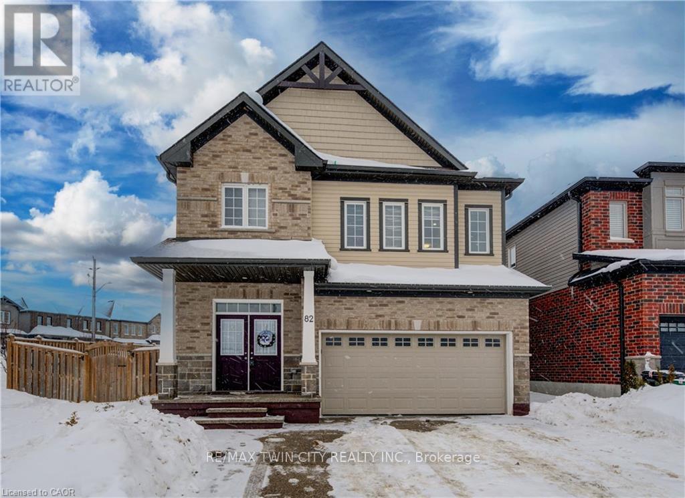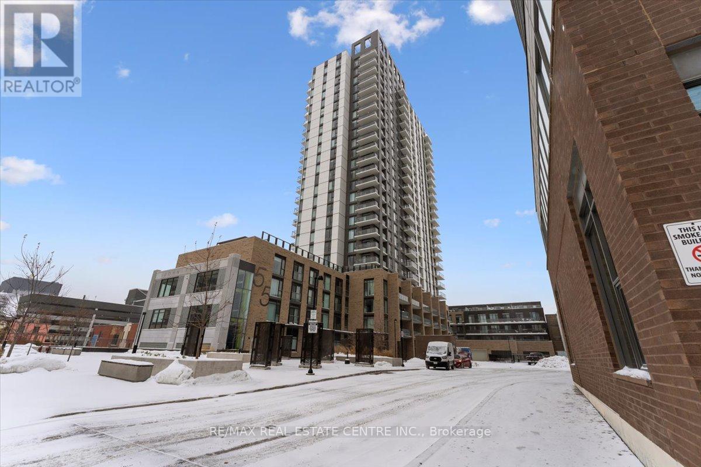14 Golf Links Drive
Loyalist, Ontario
Enjoy This Well Maintained Semi-Detached Home In The Bath Community Featuring 3 Bed, 2.5 Bath, Backs Onto The Loyalist Golf Course With Approx. 1,700 Sq Ft Of Livable Space Spanning Across Two Stories. Modern Open Concept Floor-plan With Hardwood Flooring Throughout The Main. The Kitchen Is Equipped With S/S Appliances, Quartz Counter Tops, Decent Amount Of Counter Space While Overlooking The Backyard. You Will Find Vast Windows Throughout The Home For Ample Amount Of Natural Sunlight. Enjoy Your Morning Coffee On The Backyard Deck Where You Can Enjoy A Beautiful View. Making Your Way Upstairs Into The Primary Bedroom Enjoy A Huge Walk In Closet & 3 Piece Ensuite With A Separate Tiled Walk-In Shower. You Will Find Cozy Carpet Throughout The Second Floor. The Second Bathroom Is Equipped With A Tub For Convenience. The Basement Is Unfinished But Ideal For Extra Storage Capacity. Great Location Close To Bath Public School, Bus Route, Bank, Post Office, Restaurants, Gas Stations, Parks, Golf Course, Trails & 15 Min Drive To Both Napanee & Kingston. (id:61852)
Homelife/miracle Realty Ltd
138 - 110 Fergus Avenue
Kitchener, Ontario
Welcome to 110 Fergus Avenue, Unit 138 - a stunning CORNER UNIT ON THE GROUND FLOOR 2-bedroom, 2-bathroom condo perfectly situated in one of Kitchener's most sought-after locations. This bright, open-concept unit features a spacious layout with 10FT ceilings, a large private terrace and convenient underground parking with an exclusive locker. The modern kitchen is equipped with stainless steel appliances, granite countertops, a stylish backsplash, and plenty of storage. This unit comes equipped with a washer an dryer inside the unit for full comfort and convenience. Close to all amenities - minutes from Hwy 8, Hwy 401, GO Station, University of Waterloo, shopping centers and major employers like Google and Shopify. (id:61852)
Cityscape Real Estate Ltd.
53 Laurendale Avenue
Hamilton, Ontario
Spacious 4+2 bedroom, 4 bathroom executive rental in sought after location in Waterdown backing onto gorgeous ravine! The main floor features an eat-in kitchen with updated cabinets, pantry and granite counters, family room with gas fireplace, a separate living room, formal dining room, powder room and main floor laundry! The upper level showcases a primary bedroom with walk-in closet, ensuite with double vanities, 3 additional bedrooms and a main bathroom with double vanity. The walk-out basement provides tons of natural light, has a recreation room, 2 more bedrooms and a 4-piece bathroom. The backyard retreat is truly beautiful with a two-tiered deck surrounding the swimming pool with recently updated liner and coping and a large exposed aggregate lower patio for additional entertaining space. Beautiful views and no rear neighbours! This is a very rare opportunity! (id:61852)
RE/MAX Escarpment Realty Inc.
1143 Frederica Avenue
Windsor, Ontario
Welcome to this beautifully maintained 3+1 bedroom home located in Windsor's sought after EastRiverside neighborhood. Situated on a quiet, family-friendly street, this property offers anideal blend of comfort, convenience, and investment potential.The main floor features a bright,open layout with three spacious bedrooms,a full bath, and acozy living area perfect for family gatherings. The basement is half-finished providingadditional bedroom and opportunity to put one more bedroom with an extra living space or rentalsuite.Enjoy the benefits of living in East Riverside- close to top schools, trails, parks, shoppingand just minutes away from scenic waterfront. (id:61852)
Zown Realty Inc.
35 William Street
West Perth, Ontario
Centrally located 8.5-acre development parcel in the welcoming West Perth community of Mitchell. At least 4.5 developable acres, subject to an EIS to be completed by Buyer at time of planning applications. Potential reduction of manmade pond to be assessed as part of such EIS. 5 concept plans in place by the Sellers' consultant for a mix of 8 single family lots, 28 bungalow townhouse units, 72-80 stacked townhouse units, or a 6-storey, 94-unit apartment building. New concept/site plans could be developed by Buyer at time of planning applications. Relatively short term development window is possible. Roughly $200,000 has already been spent by the Sellers on bringing utilities (except hydro) to the Napier Street lot line. Sanitary sewers are readily connectable. Support from the Municipality of a possible second entrance to this parcel via Henry Street. Close to golfing, walking trails, parks, medical centre, schools, and shopping. Located 12 miles east and west from hospitals in Seaforth and Stratford. Roughly 20, 40 and 45 minutes to Stratford, London and Kitchener, respectively. (id:61852)
Royal LePage Real Estate Services Ltd.
Bsmt - 112 Leland Street
Hamilton, Ontario
This Is For The Basement Only. Detached House 2-Bedroom Basement Unit. With Private Entrance. Private Laundry And Kitchen. One 3pcs Bathroom. Great Location In Hamilton, Just Steps To McMaster University, Surrounding Amenities: Alexander Park, Bus Routes, Place Of Worship, Schools, And More, Enjoy Your Convenient Life. 1 Driveway Parking Included. Suitable For Students. Tenant Bear 30% of Total Utilities (Water, Heat, Hydro & Internet/WiFi). Tenant Responsible For Backyard Snow Removal And Lawn Cutting. (id:61852)
Le Sold Realty Brokerage Inc.
140 Ninth Avenue
Kitchener, Ontario
Well maintained 3 bedroom property in demanded family-friendly neighbourhood! Newer window, Newer hardwood floor, Newer bathroom, stainless steel appliance in kitchen, minutes to shopping mall, park, school , Close to Highway 8 and ION Rapid Transit's Station. Single garage with 2 driveway parking spaces. (id:61852)
Century 21 King's Quay Real Estate Inc.
249 Bay Street N
Hamilton, Ontario
Welcome home to 249 Bay St. N, a beautifully updated, all brick, 1870 century home that blends historic charm with modern convenience. This home is full of character while offering all the updates buyers are looking for. Step inside to a bright and airy main floor featuring soaring ceilings, a large bay window, and spacious rooms. The brand-new kitchen is a true showstopper with quartz countertops, hardwood shelving, solid wood cabinetry, exposed brick, and new stainless steel appliances. Durable luxury vinyl tile flooring runs throughout, adding both style and practicality. Upstairs, you'll find two comfortable bedrooms and one 4pc bath, with the original third bedroom thoughtfully converted into a spacious laundry / dressing room - adding modern function without sacrificing style. Outside, enjoy a deep lot designed for entertaining, gardening, and relaxing - feeling like a private retreat with mature trees, fruit trees (apple, cherry, mulberry), and multiple zones for lounging and playing. The upper yard is fully fenced with a charming exposed brick backdrop, while the lower fenced yard is perfect for pets or relaxing under the trees. Located in a family-friendly community, you'll love being just steps from Bayfront Park, the marina, lakefront trails, the West Harbour GO Station, trendy restaurants, shops, and schools. This home is a perfect balance of historic charm and modern upgrades. Don't miss your chance to own a piece of Hamilton's history in one of its most convenient and vibrant neighbourhoods. (id:61852)
RE/MAX Escarpment Realty Inc.
152 Wilmer Avenue
Gananoque, Ontario
For more info on this property, please click the Brochure button. Exceptional Value! 3 Bed | 3 Bath Townhouse. Don't miss this incredible opportunity to own a brand-new Riverton Home thoughtfully designed with luxury finishes throughout. This 2 + 1 bedroom, 2 + 1 bathroom center-unit townhouse perfectly blends modern style, everyday comfort, and energy efficiency. Enjoy the convenience of main-floor living, complete with an attached garage and a fully fenced backyard, ideal for privacy, entertaining, or relaxing outdoors. As a triplex center unit, this home benefits from exceptionally low utility costs, making it a smart and economical choice without sacrificing quality or design. A beautiful, move-in-ready home offering outstanding value - this opportunity won't last long. (id:61852)
Easy List Realty Ltd.
262 Newman Drive
Cambridge, Ontario
Experience contemporary luxury in this pristine, 2024-built detached home boasting 2,022 sq. ft. of thoughtfully designed living space. The main level welcomes you with a spacious foyer and a functional mudroom with direct access to garage, opening into elegant, separate living and dining areas ideal for both formal entertaining and daily comfort. The heart of the home features a beautifully upgraded kitchen, while the upper level offers four generous bedrooms, including a primary retreat complete with a luxurious 5-piece ensuite bath. With a vast unfinished basement ready for your custom vision and a prime location just steps from all major amenities, schools, and shopping, this brand-new residence offers the perfect blend of style, comfort, and convenience. (id:61852)
Century 21 Red Star Realty Inc.
82 Castlebay Street
Kitchener, Ontario
BEAUTIFUL FAMILY HOME ON HIGHLY DESIRABLE STREET ACROSS FROM OPEN GREENSPACE. Welcome to 82 Castlebay Street. This beautiful two-storey corner-lot home offers over 2,400 sq ft of finished living space and checks all the boxes. A large, welcoming front entry leads into a carpet-free main floor featuring a convenient 2-piece bathroom and a bright, open-concept layout that allows natural light to flow throughout. The stylish kitchen is equipped with a centre island with breakfast bar, stainless steel appliances, modern cabinetry, and a sleek backsplash, with a walkout to the backyard-perfect for entertaining. The second floor offers 4 spacious bedrooms, including a generous primary suite with a walk-in closet and 4-piece ensuite. The second level has an additional 4-piece bathroom and a sun-filled loft providing flexible space for a home office, play area, or second living room. The unfinished basement offers a 1,000+ sqft blank canvas, ready for your personal touches and includes the laundry room. Outside, enjoy a fully fenced and spacious side and backyard, ideal for kids, pets and outdoor gatherings. Parking is a breeze with a double-car garage and double-wide driveway accommodating up to 4 vehicles. Located close to schools, parks, shopping, and everyday amenities, this home offers the perfect blend of space, comfort, and location. (id:61852)
RE/MAX Twin City Realty Inc.
1106 - 55 Duke Street W
Kitchener, Ontario
Attention investors and First time buyers. Here comes a great opportunity to own a gorgeous 1 bed + 1 bath condo located in the heart of downtown kitchener. Nestled on the 11th floor of a marvelous 3 year new "the Young Condos at City Centre" (55 Duke street). Spanning on 674 Sq. ft (including appx. 57 ft. of balcony). Open concept layout. 9 Ft. Ceiling. Modern Kitchen with ample of cabinets, stainless steel appliances and a centre Island/breakfast bar. Freshly painted in a beautiful neutral color. Floor to ceiling windows. The Living room, balcony and the bedroom offer an obstructed city entre view. Unbeatable downtown location. 5 mins drive or 15 mins walk to the Google Kitchener. Steps to LRT city hall station, public transit, the King Street, restaurants, and all other amenities. A perfect place for working professionals, Large Bedroom, Ensuite laundry, comes with one parking at P1, and one exclusive locker. Low Maintenance fee. This stunning apartment is complemented by great amenities that include 24 hours concierge, work stations in the lobby, Fitness zone with spin room, party room, large dining terrace, BBQ apace, Roof top jogging track, Car wash and dog wash station. **Some pictures are Virtually staged** (id:61852)
RE/MAX Real Estate Centre Inc.
