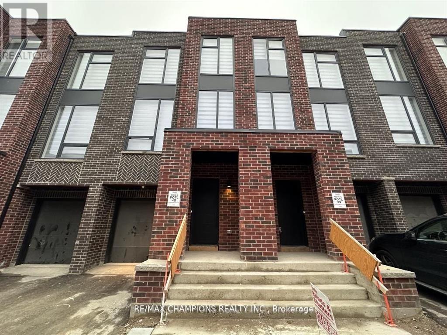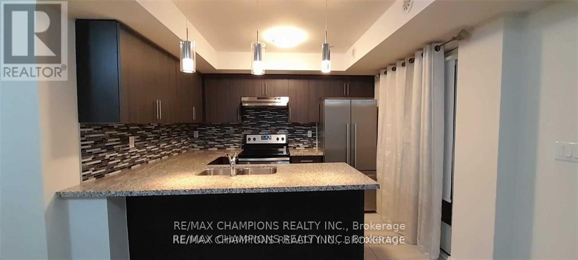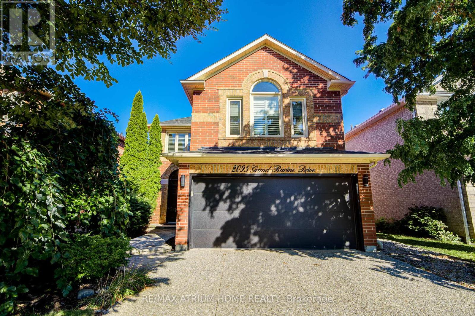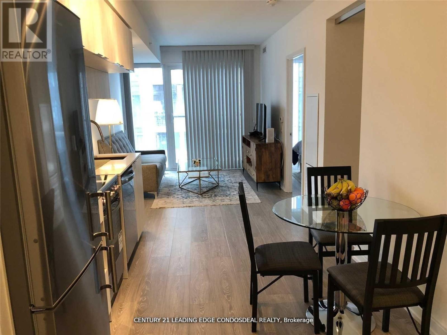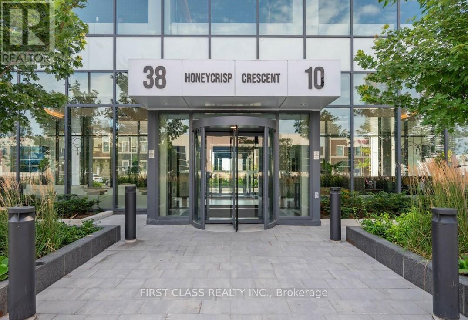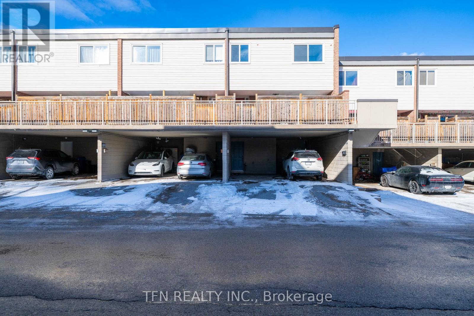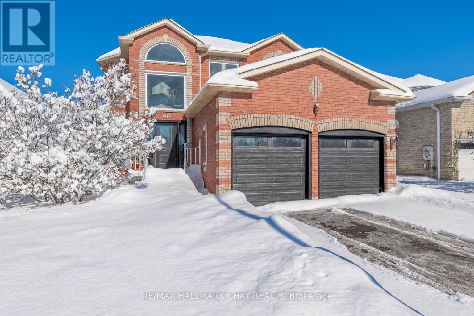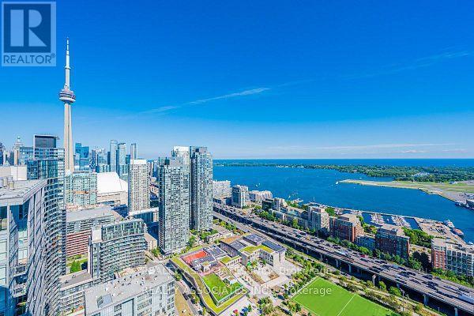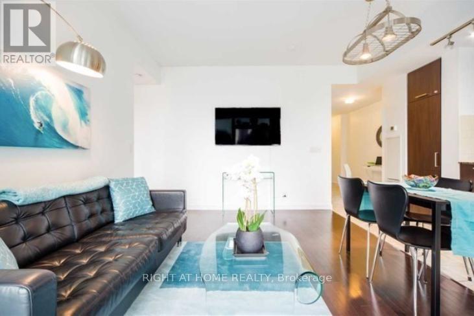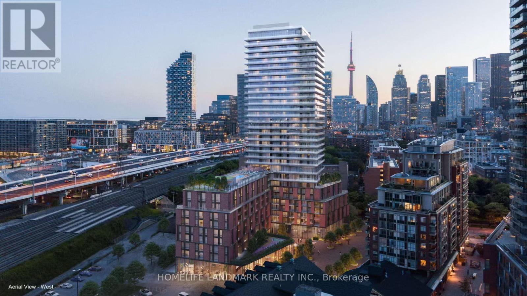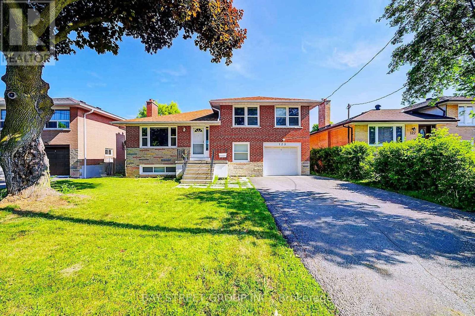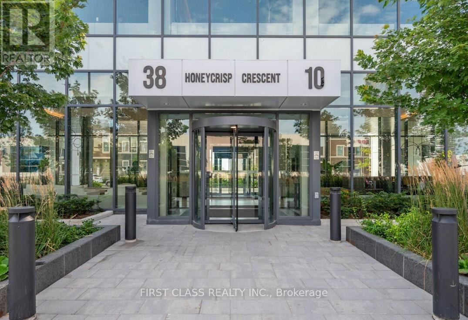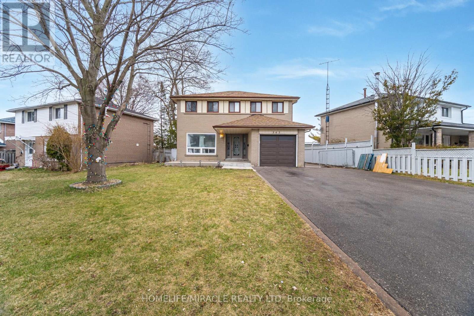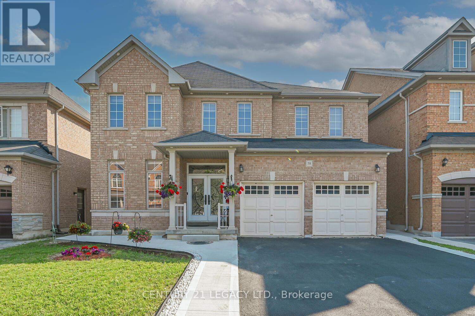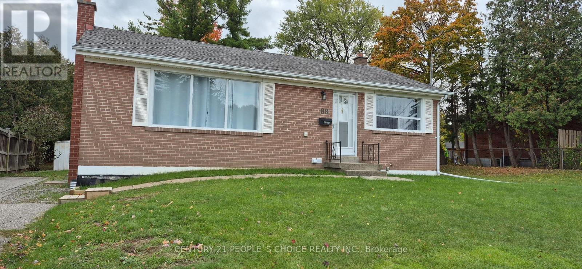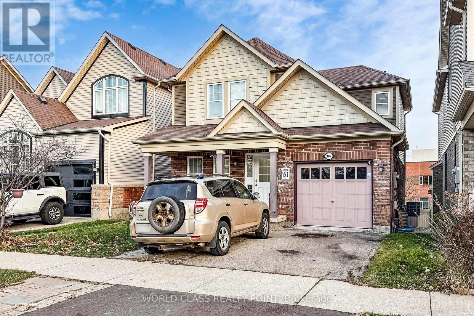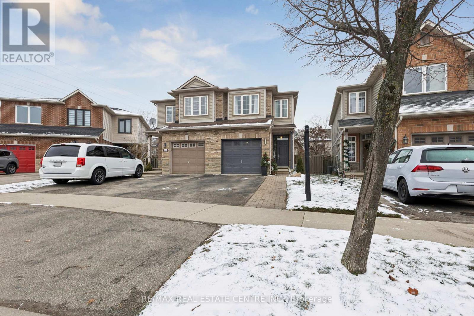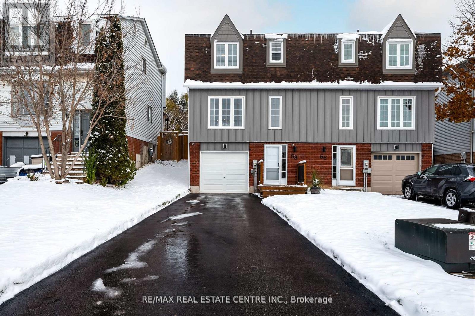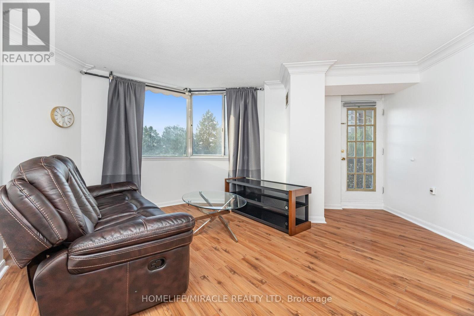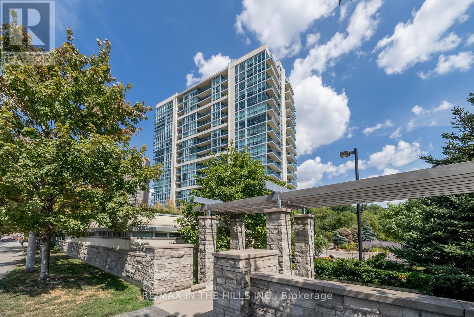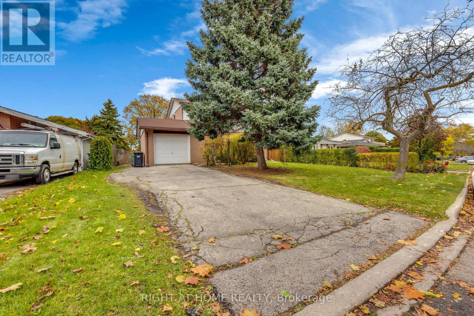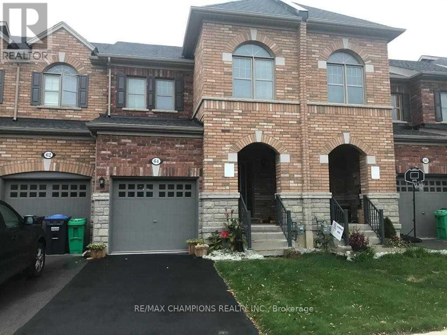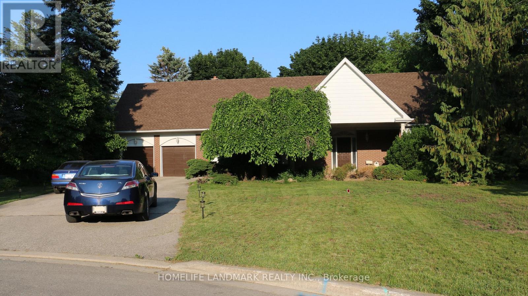55 Desiree Place
Caledon, Ontario
!! Immediately Available for Lease!! 3 Bedroom Townhome in Bolton. Upgraded Kitchen with S/S Appliances, Quartz Countertop, Master Bedroom with 5pc ensuite, Laminate Flooring. 10 Foot ceiling on 2nd Level, Separate Living and Dining. Close to all Amenities. Couples and Working Professionals Welcome. (id:61852)
RE/MAX Champions Realty Inc.
51 - 100 Dufay Road
Brampton, Ontario
! Available Immediately ! Beautiful Modern Luxury 2 Bedroom Stack Condo Townhouse with 2 parking spots. Upgraded kitchen With granite Countertops, backsplash, separate Living Area, 1.5 Washrooms. Enjoy Your walk Out Patio With A BBQ Gas Line Right off The Kitchen. (id:61852)
RE/MAX Champions Realty Inc.
2095 Grand Ravine Drive
Oakville, Ontario
Welcome to 2095 Grand Ravine Dr, a beautifully maintained home in one of Oakville's most desirable and family-friendly neighborhoods. This residence boasts an exceptional layout with bright and spacious living and dining areas, a modern kitchen with ample cabinetry, and large windows that fill the home with natural light. One of the bedrooms has been thoughtfully transformed into a luxurious walk-in closet, providing an elegant and highly functional spaceto perfectly organize an entire family's wardrobe. Upstairs, you will find well-proportioned bedrooms, including a generous primary suite, along with updated bathrooms designed for every day comfort. The finished basement offers additional versatile space, ideal for a family room or gym. Outside, the private backyard is perfect for both relaxation and entertaining. With its excellent floor plan and unbeatable location close to major shopping centers, grocery stores, restaurants, top-rated schools, parks, and easy highway access, this home offers the perfect combination of comfort, lifestyle, and convenience. Dont miss the opportunity to make 2095 Grand Ravine Dr your next home! (id:61852)
RE/MAX Atrium Home Realty
2012 - 181 Dundas Street E
Toronto, Ontario
Featuring a functional 1-bedroom + den layout ( Den is a room with sliding door) with a spacious 4-piece bathroom, this suite offers stylish living space Excellent Location For All professionals and students alike- Working In Downtown Core And Students. full floor or study space. Walking Distance To Conveniently located steps from Toronto Metropolitan University (TMU), George Brown College, Eaton Centre, Dundas Square, Moss Park, Hospitals, Metro, Indigo, Financial District, St. Lawrence Market, Groceries & Restaurants. Ttc, Street Car Located Right Outside Building. Exceptional building amenities include a state-of-the-art fitness center, co-working spaces, and a rooftop terrace. don't miss this opportunity! (id:61852)
Century 21 Leading Edge Condosdeal Realty
1047 Larch Street
Innisfil, Ontario
Quality Custom-Built Home with In-Law Suite & Residents-Only Beach Access! Welcome to this beautiful and freshly painted 2+1 bedroom, 2 full bathroom home, perfectly situated on a 50' x 145' lot in Innisfil's desirable Belle Ewart community. Residents here enjoy exclusive access to the Belle Aire Community Beach, offering the ultimate lakeside lifestyle. Step inside to an open-concept living room with beautiful hardwood flooring that seamlessly flows into the stunning eat-in kitchen, featuring stone countertops, a breakfast bar, and a walkout to the covered back deck-ideal for entertaining or relaxing outdoors. The main level offers two spacious bedrooms and a stylish full bathroom with stone/slate tile. The mostly above grade lower level is designed for multi-generational living. Down the wood staircase you'll find a second kitchen, a family room, a generous bedroom, a full bathroom, and a convenient walkout to the backyard. The large above-grade windows and perfectly placed pot lights make all the difference. Enjoy the convenience of upper and lower level laundry hook-ups, plus a large accessible attic space. Located in the peaceful hamlet of Belle Ewart and newly-built in 2021 with an ICF foundation, this home is surrounded by marinas, golf courses, parks, and all essential amenities, while being just minutes from the sparkling shores of Lake Simcoe. Whether you're seeking a tranquil retreat or a multi-generational living solution, this property delivers the perfect blend of comfort, convenience, and natural beauty. (id:61852)
RE/MAX Hallmark Chay Realty
603 - 10 Honeycrisp Crescent
Vaughan, Ontario
Welcome to 1 Bedroom + 1 Bathroom Unit In Mobilio Building. East-Facing Suite Featuring Open-Concept Kitchen And Living Area. Stainless Steel Kitchen Appliances, Stone Countertops, Hardwood Flooring Throughout. In-Suite Laundry.Building Amenities Include: State-Of-The-Art Theatre, Fitness Centre, Party Room With Bar Area, Lounge And Meeting Room, Guest Suites, Rooftop Terrace With BBQ Area And More.Prime Location Just South Of Vaughan Metropolitan Centre Subway Station With Direct Access To Viva, YRT, And GO Transit. York University And Seneca College (York Campus) . Walking Distance to Subway. Close To Fitness Centres, Retail Shops, Cineplex, Costco, IKEA, Restaurants, And Entertainment. (id:61852)
First Class Realty Inc.
115 - 242 Milestone Crescent
Aurora, Ontario
Fully renovated garden-level townhouse in a highly desirable, family-friendly neighborhood Located near top-ranked elementary and high schools Elementary and high schools just a 2-minute walk away Three bedrooms: spacious primary bedroom plus two additional bedrooms, ideal for families Modern ductless heating and cooling system Updated kitchen with quartz countertops and modern cabinetry Pot lights and hardwood flooring throughout Stainless steel washer and dryer GE appliances included: stove, refrigerator, microwave, and dishwasher Owned hot water tank Private backyard GO Station nearby: 15-minute walk or 5-minute drive. 50-minute train to Toronto Union stationUtilities & Fees Hydro bill included in rent Tenant responsible for electricity bill High-speed internet available for $54/month $1,000 safety deposit, refundable at the end of the lease (id:61852)
Tfn Realty Inc.
1967 Wilson Street
Innisfil, Ontario
Great Size & Prime Location! Fantastic 4+1 Bedroom, 3 Bathroom Family Home Ideally Situated in the Heart of Alcona! Step inside to a sun-filled grand foyer with soaring 17-ft ceilings, setting the tone for this spacious, well-appointed home. The formal dining room and separate living room both feature hardwood flooring, perfect for entertaining or family gatherings. The sprawling eat-in kitchen boasts modern stainless steel appliances, stone countertops, and a walkout to the fenced backyard-ideal for outdoor dining and relaxation. A convenient main floor powder room and laundry room add everyday practicality. Upstairs, retreat to your large primary suite complete with a walk-in closet and private ensuite bathroom featuring a jetted tub. Three additional bedrooms share a bright main bath, providing ample space for the whole family. The finished lower level offers a 5th bedroom, a huge recreation/games room, and plenty of storage space with potential to customize further. KEY UPDATES & FEATURES: Windows (excluding basement). Front & Garage Doors. Furnace & A/C. 4-Car Driveway (No Sidewalk). Double Garage w/Inside Entry. Brick Exterior & Fenced Backyard. Close to schools, parks, shops, rec centre, health centre, and Lake Simcoe, with easy Highway 400 access. Quiet, low-traffic street with no fronting neighbours - the perfect family setting! An Excellent Opportunity You Don't Want to Miss! (id:61852)
RE/MAX Hallmark Chay Realty
1001 - 151 Dan Leckie Way
Toronto, Ontario
Spacious and sunny 2 - Br + den with 2- bathroom unit. Sought-after Parade 2 condo in vibrant City Place Community. 9 Feet ceilings with clear views of Canoe Landing Park and Lake Ontario. Spectacular views! Open concept kitchen, dining and living room with walkout to south facing balcony. Split bedroom floor plan for privacy with generous size primary bedroom. Resort style amenities. 24/7 concierge, party room with terrace and BBQ, fitness centre, gym, yoga studio, aerobics room, squash court, pet spa, pool, sauna, hot tub, theater and billiard room. 2 car parking spaces and 1 locker included. (id:61852)
Realty Associates Inc.
708 - 14 York Street
Toronto, Ontario
LUXURY FURNISHED CORNER SUITE Facing Quiet Side Of The Building & Looking Onto Canopy. 2 Bedrooms 2 Full Bathrooms Plus Study In Upscale Building In The Vibrant Core Of Downtown Toronto. DIRECT ACCESS TO THE UNDERGROUND PATH From Inside Building With Over 30Kms Of Pedestrian Walkway Network. Sunny & Plenty of Natural Daylight Floor To Ceiling And Wall To Wall Windows In Main Living Area As Well As In Both Bedrooms With 9 Foot Ceilings! Steps To Union Station/Subway Station, ScotiaBank Arena, Longo's Grocery, The WaterFront, RoadHouse Park, CnTower, Ripley's Aquarium. Walk To Bay St., Financial District, Close To University Of Toronto, Next To PWC 18 York & 16 York. Close To Billy Bishop Airport & Only 40 Minutes To Pearson Airport. Close To All Major Highways. 15 Minute Walk To St. Michael's Hospital and Close To All Downtown Hospitals.International Students Also Welcome! Includes 55 Inch Smart TV, 2 Queen Beds, Clean Furniture. Ensuite Laundry Washer/Dryer, All Appliances Plus Dishwasher, All Blinds, All Kitchen Equipment, All Bedding and Linens, Towels, Etc...Includes Heat and Water. Shorter Term Also Considered. Available Now!!! No Notice Required For Showings! Thanks (id:61852)
Right At Home Realty
503 - 35 Parliament Street
Toronto, Ontario
Nestled in the historic Distillery District, The Goode offers residents a unique blend of historic charm and modern convenience.This bright and spacious unit offers one of the best layouts in the building, featuring floor-to-ceiling windows, a nice kitchen. The intelligently designed split-bedroom floor plan offers privacy and functionality, making it perfect for both everyday living and entertaining.Including a fitness centre, party/meeting room, game room, gym, outdoor pool, and 24-hour concierge. offering quiet luxury in the heart of the downtown district. (id:61852)
Homelife Landmark Realty Inc.
125 Connaught Avenue
Toronto, Ontario
Fully Renovated Sidesplit 4 home with Quality Upgrades Throughout. Basement and Ground-Level Areas Renovated in 2021, self contained with seperated entrance. The Ground Floor Features an Enlarged Bedroom, Thoughtfully Expanded into the Former Garage Space, Offering a Spacious and Flexible Layout, Ideal for Family Living or Multi-Generational Use. Enjoy Peace of Mind with Full Foundation Waterproofing. Currently Tenanted with AAA Tenants Willing to Stay or Vacate. Two laundries, big backyard. Excellent Opportunity for End-Users or Investors. Located Just Minutes from Yonge Street, TTC, Top-Ranked Schools, Parks & Amenities. A Turnkey Home in One of Torontos Most Desirable Communities. (id:61852)
Bay Street Group Inc.
603 - 10 Honeycrisp Crescent
Vaughan, Ontario
Mobilio - 1-Bedroom Unit. This modern 1-bedroom suite offers an open-concept kitchen and living area, spanning 412 sq. ft. It features high-end finishes, including stainless steel appliances, engineered hardwood floors, and sleek stone countertops. Enjoy the convenience of ensuite laundry.Amenities:State-of-the-art theatre, Party room with a bar area, Fully equipped fitness centre, Relaxing lounge and meeting rooms, Guest suites for visitors, A terrace with BBQ area Plus many more! Located just south of the Vaughan Metropolitan Centre Subway Station, this building offers direct access to Viva, YRT, and GO Transit services. With the subway, you're just a 7-minute ride to York University, Seneca College, and the York University campus.Conveniently close to fitness centres, retail shops, and entertainment, including Cineplex, Costco, IKEA, Dave & Buster's, restaurants, and nightclubs. This is urban living at its finest with all the amenities you need within reach. (id:61852)
First Class Realty Inc.
345 Silverstone Drive
Toronto, Ontario
Beautifully Renovated Home, Ready To Move In!! Home Features 4 +1 Bedrooms, 4 Washrooms Plus Spacious Finished Basement Bright Gleaming Leminate Floor on Main and upper Level. Thousands $$ In Upgrades Throughout, New Lighting In Mainly All Areas Of The House And Full Interlocking Brick Around Side And Rear Of Home. Very Close To Schools, Both Junior And Senior. Very Large Driveway And Lot, With A Bonus Of Low Taxes. The At Your Doorstep. (id:61852)
Homelife/miracle Realty Ltd
58 Gamson Crescent
Brampton, Ontario
Welcome to Your Dream Home - 7 Bedrooms | 5 Bathrooms | Legal Basement | Over 4,100 Sq Ft of Living Space. LOADED with very RECENT upgrades (DEC 2025) to KITCHEN CABINETS, FLOORING (24X48 Tiles), NEW HARDWOOD walkway, Totally NEW POWDER ROOM, all 2nd level washrooms come with - QUARTZ countertop + accessories + faucets. Step into luxury & comfort with this stunning home in the newer, family-friendly community of North Brampton. Nestled on an impressive 47ft wide lot, this home offers over 2,900 sq ft above ground & a total of 4,100+ sq ft of thoughtfully designed living space ideal for large or multi-generational families. Interlock (2022), furnace (2021) & elegant curb appeal. The Main Level comes with- 9 ft ceilings. A private family room, tucked away for cozy evenings & quiet moments, Spacious living & dining areas. A well-appointed kitchen with gas stove (2022 - has multifunction oven air-fry, bake & more), & plenty of space for multiple chefs, Remote-controlled upgraded blinds on all main floor windows, Convenient main floor laundry with twin tub washer & smart closet space, An open office/den space at the entrance ideal for work-from-home setups. The Second Level Comforts- 5 generous bedrooms, including a grand primary suite with a walk-in closet & spa-like 5-pc ensuite. Sun-drenched interiors with multiple large windows throughout. 3 FULL bathrooms, each featuring double vanities. Additional features include a fully legal 2-bedroom basement apartment with a full kitchen, large living area, & abundant closet space. Carpet-free throughout for a modern, allergy-free environment. The professionally landscaped backyard is ideal for kids to play or host a summer BBQ. Concrete walkway around the home. Lovingly cared for by a small couple, this home comes with minimal wear and tear. Located just minutes from Walmart, FreshCo, libraries, schools, parks, and places of worship. A home like this doesn't come around often don't miss your chance to make yours! (id:61852)
Century 21 Legacy Ltd.
88 Vista Boulevard
Mississauga, Ontario
***Entire House For Rent****Updated, Freshly Painted 3 Bedrooms 2 Full Bathrooms Detached Home In Highly Desirable Area of Streetsville. Location Is Unmatched. Step To Highly Ranked Vista Heights Elementary French Immersion School, Streetsville Go Station, Credit Valley Hospital, Shops And Restaurants, Erin Mills Town Centre. Muskoka Like Atmosphere. Full Privacy Lot. Partially Finished Basement, Plenty of Parking. *****Only AAA Tenant Needed.**** No Smoking, No Pets. NOTE: All Persons Who Will Occupy Must Sign The Lease.All Offers with Rental Application, Proof Of Income, Pay Stubs, References, Employment Letter, IDs & Full Equifax Credit Report/ Score To be emailed to vkotcherov@gmail.com with 48 hours irrevocable. Landlord might ask for personal interview. Utilities are not included in the rent. Tenant pays for hydro, gas, water and Internet/Cable. Tenant to maintain the lot, cut the grass and remove snow from the driveway. Tenant insurance and utilities transfer will be required 3 days prior to Tenant move in date. 10 postdated cheques for the rest of the term. (id:61852)
Century 21 People's Choice Realty Inc.
382 Pringle Avenue
Milton, Ontario
Welcome to 382 Pringle Avenue, an absolutely stunning home located in the highly desirable New Vista community-one of Milton's most sought-after neighborhoods. This Bool Sam Model sits on a premium lot featuring a look-out basement, allowing for exceptional natural light and future finishing potential. Step inside to a warm and inviting covered front porch, leading into a spacious, thoughtfully designed layout. The chef-inspired kitchen showcases premium cabinetry, pantry storage, marble backsplash, and a walkout to a large elevated deck, perfect for family gatherings and entertaining. The bright and open great room features elegant coffered ceilings, creating a refined and comfortable living space. Upstairs, the primary suite includes a generous walk-in closet and a private 4-piece ensuite, offering a peaceful retreat. The walk-out basement provides outstanding potential to build a legal suite or additional living space - perfect for investors, multi-generational families, or anyone looking to add future value and cashflow. A must-see home offering location, upgrades, and income potential in one package! CLIENT IS MOTIVATED TO SELL. (id:61852)
World Class Realty Point
1427 Treeland Street
Burlington, Ontario
Discover this charming three-bedroom semi-detached home with modern trims, kitchen and bathroom improvements, and an ideal location with very close access to HWY 403, 407 and GO station, in a highly sought-after, family-friendly neighbourhood in South Burlington. This home is thoughtfully designed for comfort and practicality. Its prime location, steps away from schools and recently improved Leighland Park (a 2-minute walk), which includes Tennis courts, Pickleball courts, Basketball/ball hockey court, and Fitness loop with outdoor fitness equipment, makes it an ideal choice for both new and growing families. A spacious living room filled with natural light through a large window flows seamlessly into the dining area. Generously-sized bedrooms with two full en-suites bathrooms on the second floor. This home feels good. Welcome Home! (id:61852)
RE/MAX Real Estate Centre Inc.
58 Lakeview Court
Orangeville, Ontario
Welcome to this beautifully renovated semi-detached home in Orangeville! Thoughtfully updated from top to bottom, this property blends modern style with everyday comfort. The bright, open-concept main floor is perfect for both daily living and entertaining. The contemporary kitchen features newer white cabinetry, stainless steel appliances, and a highly functional layout ideal for home cooks and busy families alike. Upstairs, you'll find three spacious bedrooms and a tastefully upgraded bathroom (2023).Step outside to the fully fenced backyard, complete with a brand-new deck (2024), a large custom-built 12'x8' shed, and a convenient gas BBQ line, an ideal setup for relaxing evenings or hosting friends and family. This home comes packed with major updates for complete peace of mind: siding, soffits, fascia, and eaves (2023), newer windows, entry doors and garage door, roof (2018), furnace (2014) with humidifier, and a widened driveway (2020) with parking for three vehicles plus one in the garage. The basement also includes a rough-in for a second bathroom, offering potential for future expansion. Situated close to shopping, parks, local amenities, and Island Lake Conservation Area, with trails and water activities. School bus pick-up and public transit at the end of the street, the location couldn't be more convenient. Move-in ready, fully updated, and beautifully designed, this is the one you've been waiting for! (id:61852)
RE/MAX Real Estate Centre Inc.
208 - 236 Albion Road
Toronto, Ontario
Welcome to one of the most spacious 3-bedroom, 2-washroom units in the building, featuring a large balcony and located on the 2nd floor-perfect for families with children or seniors. This bright condo offers plenty of natural light, laminate flooring, ample storage, and ensuite laundry. The building includes 24-hour concierge and security. Conveniently close to TTC transit, highways 401/400/427, schools, and a shopping mall. Don't miss this great opportunity. (id:61852)
Homelife/miracle Realty Ltd
310 - 1055 Southdown Road
Mississauga, Ontario
Rarely offered and elegantly designed, this 1+1 bedroom residence exemplifies modern sophistication in one of the area's most sought-after addresses. Thoughtfully laid out with 9-foot ceilings and rich hardwood flooring, the suite offers an open-concept living space ideal for both relaxation and entertaining. The well appointed kitchen features granite countertops, stainless steel appliances, and a breakfast bar that seamlessly connects to the bright and inviting living area. The spacious primary bedroom boasts two closets and a four-piece semi-ensuite, while the versatile den provides the perfect space for a home office or guest retreat. A large 120 sq. ft. balcony extends your living space outdoors. Residents enjoy an exceptional lifestyle with first-class amenities, including a 24-hour concierge, fitness centre, indoor pool, guest suites, and more. Perfectly positioned steps from Clarkson GO, the Village, boutique shops, restaurants, and everyday conveniences. Experience refined condominium living at its finest-experience Stonebrook today. (id:61852)
RE/MAX In The Hills Inc.
36 Welbeck Drive
Brampton, Ontario
Beautifully Maintained Detached Home with Bright, Spacious Layout. This well-kept detached home offers abundant natural light and a thoughtfully designed layout. Featuring 3+1 bedrooms and 2 full bathrooms, including one with a Jacuzzi tub, this property is ideal for comfortable family living. The finished basement (June 2025) includes large window (40"x38"), a 200 AMPS Electrical panel, Rough-in for an Electric Stove, a Range Hood (ESA approved), and a Separate Entrance. Enjoy a large pie-shaped lot with parking for up to 5 vehicles (1 in garage + 4 on driveway). Hardwood flooring on the main level and on stairs, with durable vinyl flooring in the basement, combine style and functionality. Additional upgrades include a new rental furnace and water heater (April 2025) and a garage door opener. Conveniently located close to parks, schools, public transit, and all major amenities. (id:61852)
Right At Home Realty
64 Pennycross Crescent
Brampton, Ontario
Absolutely Stunning! The Bright 3 Bedroom Freehold Townhouse With 9 feet Ceiling, Stainless Steel Appliances, granite Counter top, Dark Hardwood Floor Thru Out Home! An Open Concept Layout, Oak Staircase, Great Size Master Bedroom With 4 Pc Ensuite And Walk In Closet. other 2 Spacious Bedrooms Share The Main Bath. No Pets And No Smoking Inside The House, Only Aaa Tenants. Tenant To pay 100% Utilities. (id:61852)
RE/MAX Champions Realty Inc.
1564 Atrium Court
Mississauga, Ontario
Located in Mississauga Golf and Country Club Area & Just Steps to Bruce Reynolds Park. Nested on a Beautiful, Mature, Landscaped Pie Shaped Lot With Fenced In Ground Pool. Renovated, Furnished, Stainless Steel Appliances. 3500+ sqf Living Space With Two Master Bedrooms in The Child safe Court Location On Over 1/3 of An Acre. Separate Entrance To a Convenient Mudroom. New Broadloom, New Hardwood Floor, Two Fireplaces, and a Finished Basement with Game/Recreation Room. (id:61852)
Homelife Landmark Realty Inc.
