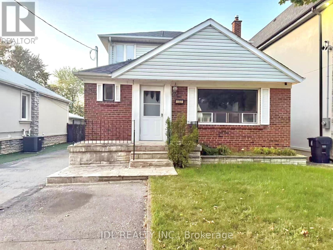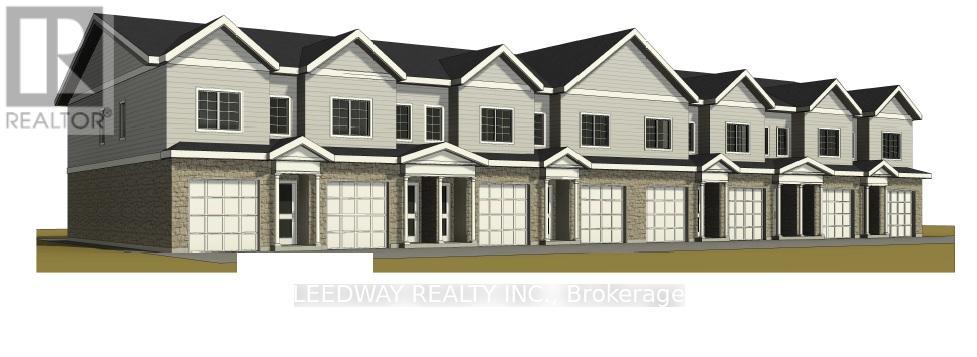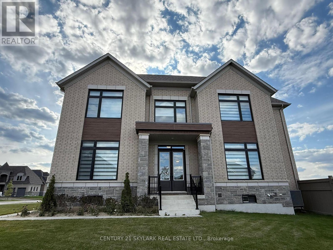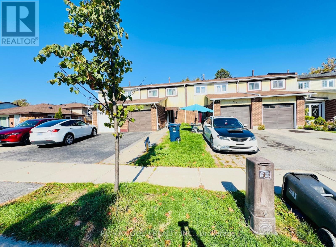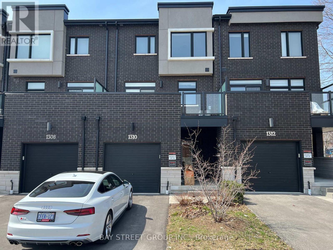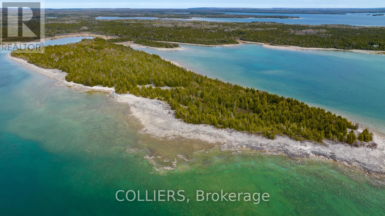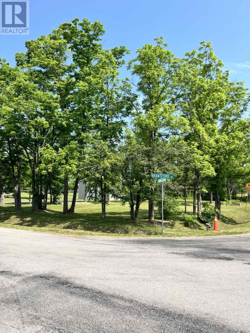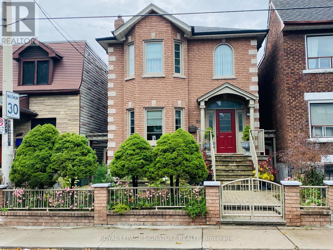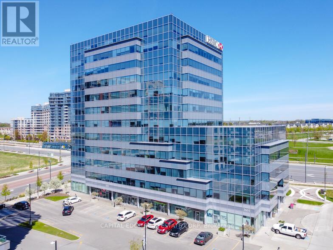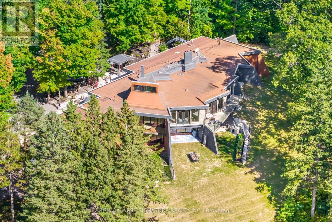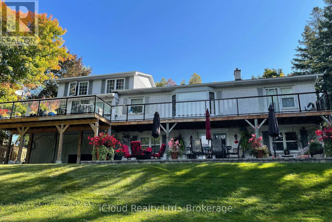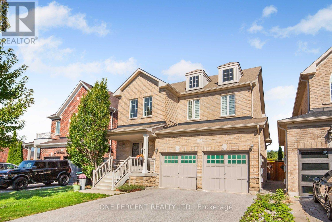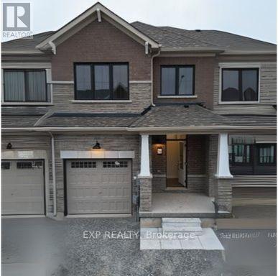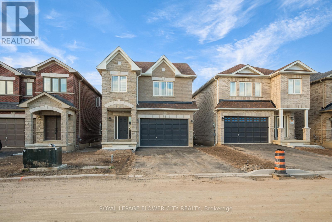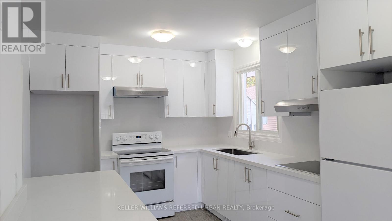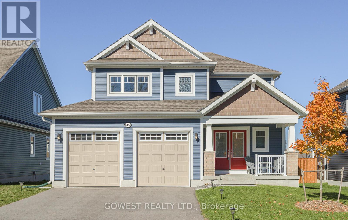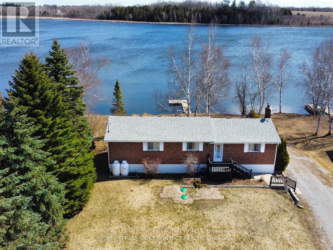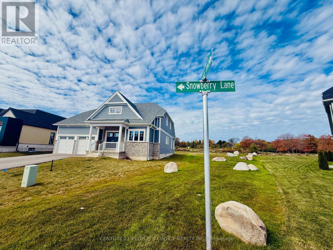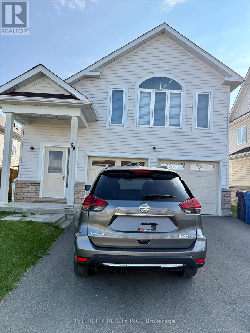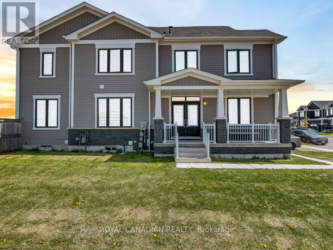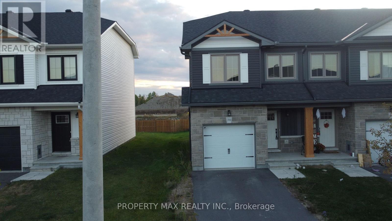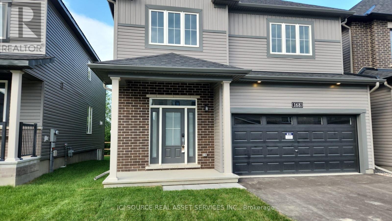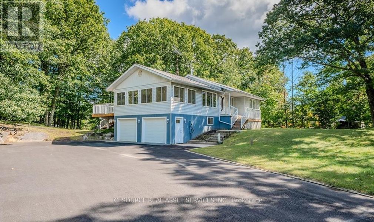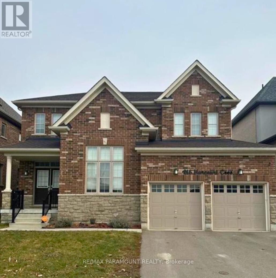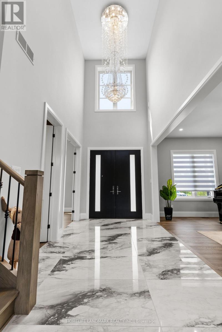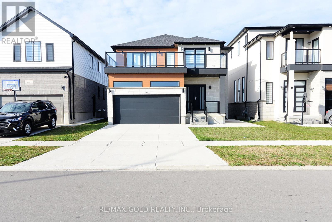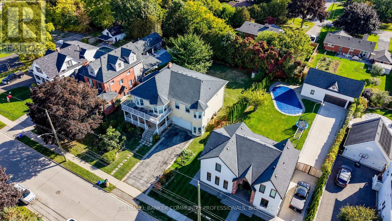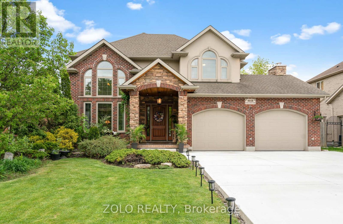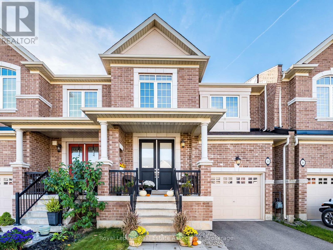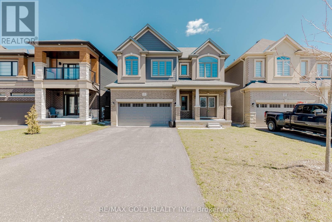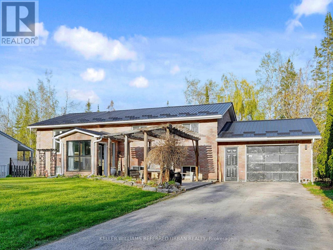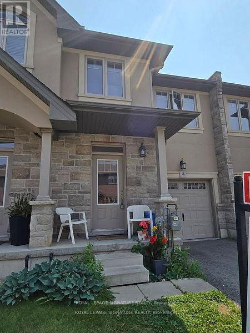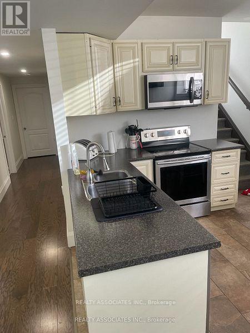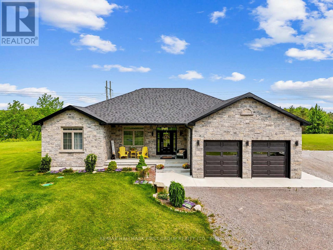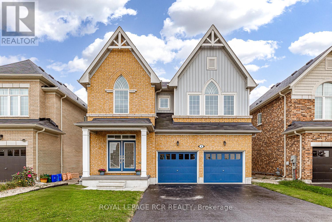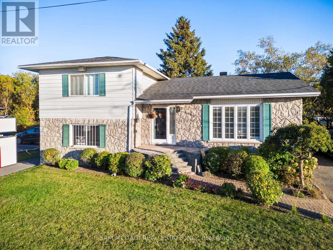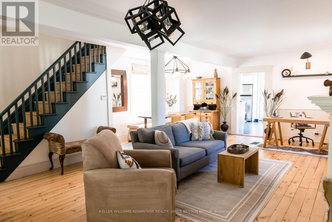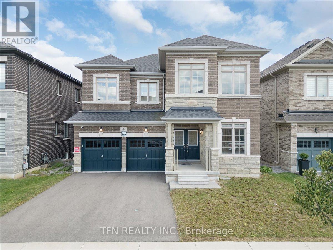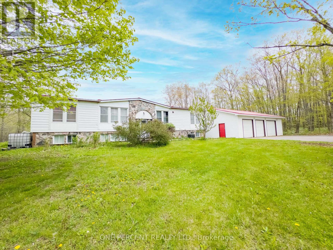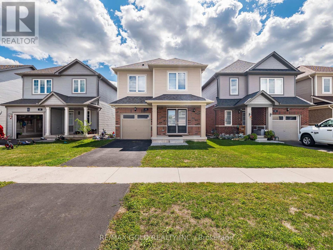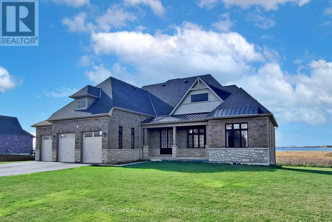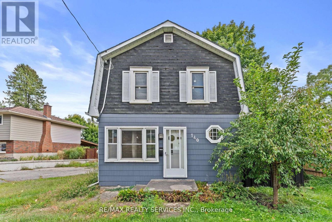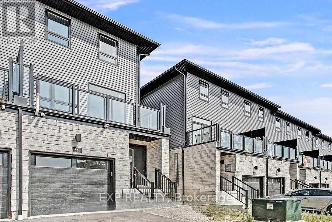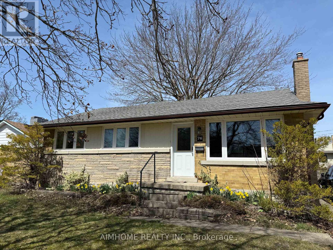132 Edgecroft Road
Toronto, Ontario
Beautifully renovated home featuring 5+1 bedrooms and 2.5 baths, move-in ready! The bright, open-concept basement is fully finished and offers two private entrances. Enjoy a private driveway with parking for four cars. The street and surrounding neighborhood are seeing numerous new builds, adding to the areas appeal. Located in a top-ranked school district and centrally positioned near dining, shopping centers, cinemas, parks, and a community center. Just minutes from the subway, TTC routes, downtown, and Pearson Airport. (id:61852)
Jdl Realty Inc.
365 Queen Street S
Mississauga, Ontario
Rare infill development opportunity in the heart of one of Mississauga's most established and sought-after neighbourhoods, Streetsville. This property includes a survey, conceptual plans for 8 townhouses behind the existing detached home, and preliminary studies in support of the proposed plans. Seller shall provide documents on acceptance of conditional offer. The property is sold as-is. No representations or warranties. (id:61852)
Leedway Realty Inc.
22 Mahogany Trail
Adjala-Tosorontio, Ontario
Available for lease, this stunning, executive-style home is situated on a massive corner lot (56.79 123.40 105.03 x 145.53 feet), offering both space and privacy in an ideal location. With approximately 4,200 sqft of living space, this home is perfect for families or professionals looking for a luxurious, spacious, and comfortable place to call home. I4 Spacious Bedrooms with their own Ensuites, perfect for privacy and comfort. Kitchen featuring Stainless Steel Appliances, a Center Island, and ample counter space, ideal for entertaining or culinary enthusiasts. Extra-Deep 3-Car Garage for all your storage and vehicle needs.10' Ceilings on the main floor and 9' Ceilings on the second floor. Large Windows throughout the home allowing for plenty of natural light, brightening every room. Stained Oak Staircase with elegant Iron Pickets. Main Floor Den, could be easily converted into a 5th Bedroom. 2nd Floor Laundry for added convenience. Primary Bedroom with pc Ensuite and His/Her Closets, a luxurious retreat for ultimate comfort. 3 Additional Good-Sized Bedrooms, each with its own 4pc Ensuite. Two Separate Entrances to the home for added ease of access. Looking for AAA Tenants only. Job Letter, Last 2 Pay Stubs, Equifax Credit Report, 2References, ID, Agreement to Lease, Lease Agreement, First & Last Month's Rent, and 10 Post-Dated Cheques. Tenants will pay all the utilities. (id:61852)
Century 21 Skylark Real Estate Ltd.
6523 Bloomington Road
Whitchurch-Stouffville, Ontario
This VACANT Lot has 853 ft of premium wide frontage with incredible sunset views! This lot islocated in an area near many multi-million dollar Estates. Many City amenities nearby,Golfing, Musselman's Lake, Go Train, Hwy's 404/407, shopping and restaurants. Vacant Landopportunity to develop hold or build your Country Estate on a sprawling 25.2 Acre parcel ofLand. Property on Clear land with GRAND WIDE VIEWS with no trees in your way. Only a short 10min drive East on Bloomington to Hwy 404, or 11 min south to 407, the Go Station is only a 5min drive on 10th Line. Property assembly maybe possible adjacent east lot. (id:61852)
Century 21 Heritage Group Ltd.
6523 Bloomington Road
Whitchurch-Stouffville, Ontario
This VACANT Lot has 853 ft of premium wide frontage with incredible sunset views! This lot islocated in an area near many multi-million dollar Estates. Many City amenities nearby,Golfing, Musselman's Lake, Go Train, Hwy's 404/407, shopping and restaurants. Vacant Landopportunity to develop hold or build your Country Estate on a sprawling 25.2 Acre parcel ofLand. Property on Clear land with GRAND WIDE VIEWS with no trees in your way. Only a short 10min drive East on Bloomington to Hwy 404, or 11 min south to 407, the Go Station is only a 5min drive on 10th Line. Property assembly maybe possible adjacent east lot. Build your dream hold, create a true family estate, buy and hold many new developmentsin the immediate vicinity with multi million dollar estate homes. (id:61852)
Century 21 Heritage Group Ltd.
140 Quantrell Trail
Toronto, Ontario
Welcome to this spotless, extensively renovated freehold townhouse located in a quiet, family friendly neighborhood close to highways, shopping malls, French schools, parks, and all amenities Freshly painted and ready to move in! This beautiful home combines modern finishes with thoughtful updates throughout just unpack and enjoy. (id:61852)
RE/MAX Gold Realty Inc.
1310 Gull Crossing Road
Pickering, Ontario
A True Beauty! Feel The Downtown Ambiance In The Prestigious Bay Ridges Community With This 2172 Sq.Ft Bayfield Model Luxury Townhouse. Contemporary And Open Concept At Its Finest. Huge Windows And Tons Of Natural Light. Walking Distance To Pickering Waterfront And Frenchman's Bay Marina, Shops, Restaurants & Boardwalk, Mins To 401 & Go Transit, Large And Private Balcony On Second Floor From The Kitchen/Breakfast Area. 9 Ft Ceiling On 2nd Floor (id:61852)
Bay Street Group Inc.
N/a Island 72
Northern Bruce Peninsula, Ontario
This 37.67 acre waterfront parcel offers stunning Lake Huron views. A multi-residential development is in progress. Resort Residential zoning (R2) also provides an immediate building permit application for seasonal or permanent residential dwellings as well as other uses. Described as Island 72, however this parcel is not landlocked with allowances in progress to utilize the existing 125m causeway connection to the mainland. (id:61852)
Colliers
Royal LePage Locations North
Lot 5 Centre Street S
Brant, Ontario
This stunning building lot located in a charming neighbourhood offers a rare opportunity to create your dream home in a peaceful, picturesque setting. Mature trees line the perimeter, providing privacy and a sense of seclusion, while the center opens to a sun-drenched clearing - perfect for a custom-built home. Quick drive to downtown Brantford and all the amenities it has to offer. A perfect mix of seclusion and accessibility. Bring your plans and start creating your ideal home in this quaint location. Located at the Corner of Brantford St. & Centre St. (id:61852)
RE/MAX Escarpment Realty Inc.
Bsmt - 98 Westmoreland Avenue
Toronto, Ontario
Large 1-bedroom, 1-bath basement apartment available for lease in the high-demand Bloor and Dovercourt neighborhood. This fantastic lower-level unit offers a spacious kitchen with ample cabinet space and a breakfast area, a Large primary bedroom with an attached wall closet, a 3 pc bath with a stand-up shower, living room with a bar and wall shelves. Shared laundry room. Street parking is available with a permit. Hydro/Heat/Water included in rent. Rear private entrance to the unit. Close to transit, shopping, dining, parks, and so much more. (id:61852)
Royal LePage Signature Realty
1112 - 3601 Highway 7 Street E
Markham, Ontario
Prime Markham, Newly Renovated Executive Office. Bright And Spacious Corner Suite with Unobstructed City View. Large Windows in Every Office. 3 Private Offices, Reception Area and Additional Open Space Available for Meeting Room or Workstations. Professionally Renovated and Designed With Top Quality Finishes And Soundproofing. Perfect for Any Professional Use. Prestigious Building Surrounded By Established Businesses. Centrally Located In Markham Surrounded by Numerous Residential Condos And Close To The 407/404 And Transit. (id:61852)
Capital Edge Real Estate Corp
13280 7th Concession
King, Ontario
A long winding tree lined drive leads to the architecturally significant " SUN DIAL HOUSE" This one of a kind modernistic home built with concrete + glass is inspired by design icons Frank Lloyd Wright and Le Corbusier. Sitting on a private 17 Acre property with 2 ponds, forest and open land ideal for Equestrian or vineyard! Home is completely renovated from top to btm and has approx 10,000 sf of sheer opulence for the discerning buyer looking for a statement home in the milddle of the bridle path of King. Multiple walkouts to private terraces, soaring ceilings, radiant in-floor heating and picture views abound. Perfect retreat for a large multiple generational family. A special estate property with interesting provenance and superb location close to the finest private schools, equestrian farms, GO train + more! (id:61852)
RE/MAX West Signature Realty Inc.
44 Rodcliff Road
New Tecumseth, Ontario
Beautiful 1.18-acre In Town Property Boasts Sunsets As It Backs Onto The Tottenham Conservation And The Caledon Trail Way Path. This Home Is Nestled At The End Of A Quiet Cul De Sac Where Privacy And Tranquility Waits. This Charming Home Resonates Family And Gatherings Through Every Aspect Of This Home. Unwind On The Back Deck Featuring Modern Glass/Aluminium Railings (2022) And Private Views. 2+2 Bedrooms, Each With Ensuite Baths, With A Total Of 5 Bathrooms And 2 Kitchens. Approx. 3000 sq ft Living Space. It Suits Families Or Multigenerational Living. The Main Floor Offers A Luminous Large Eat-in Kitchen With A Skylight And Breakfast Bar, A Cozy Living Room With An Electric Fireplace And A Breathtaking View Of The Backyard. A Sunroom/Family Room With Walkout To The Expansive Deck. The Main Floor Bedroom With Ensuite Bath Has Deck Access To Enjoy Your Morning Coffee. Main Floor Laundry. Upstairs, Revel In The Large Secluded Primary Suite With Two Large Double Closets, A Dressing/Sitting Area And A Private Updated 4-Piece Bath. The Bright Open Foyer Features A Spacious Closet And Newer Hardwood Stairs Leading To An Incredible Finished Lower Level, Complete With A Second Kitchen, Two Bedrooms, Two Baths, And A New Electric Napoleon Insert Fireplace (2023) With A Walkout To A Stone Patio. This Bright Lower Level Makes A Wonderful In-Law Suite Or More Space For The Family. Stunning Perennial Gardens And New Stone Walkway/Patio (2023) GuideYou To The Vast Backyard And Endless Trails. Toboggan In The Winter To Bonfires In The Summer. This Stunning Private Property Is On Municipal Services, A Rare Find For Such A Large Property. 2 Car Garage, Ample Parking. Excellent Commuter Location, 30 Min To Newmarket, 30 Min To Brampton, Orangeville, Barrie, 40 Min to Pearson Airport And The GTA. Short Walk To Town And Schools. Enjoy The Trail System, Fairy Trail Village, Blue Grass Festival, Conservation, Shopping And Dining. Don't Miss Out On All This Town And Property Has To Offer (id:61852)
Icloud Realty Ltd.
16 Mckenzie Way
Bradford West Gwillimbury, Ontario
All-Brick Beauty! 4 bed, 4 bath home in prime Bradford location, minutes to Hwy 400 & Newmarket, Grand 2-storey foyer entrance at 17 Feet Ceiling With Elegant Chandelier (with Lots of natural sunlight) with hardwood staircase to 4 very good sized bedrooms. Open concept main floor with 9 ceilings, & chefs kitchen with soft closing cabinets and quartz counters, breakfast bar & walkout. Spacious Family room with formal dining room right next to it for family gathering or parties. Primary suite with walk-in closet & double sink ensuite. Jack & Jill for optimal convenience plus large linen closet in the hall. In-law suite for family convenience. Perfect for family living & enjoyment! Minutes to schools, grocery stores, major banks, This town of Bradford offers a very cozy environment that is perfect for families that are going to expand multiculturally. The Bradford Bypass is advancing, with detour work underway and major construction expected in 2026, this will ultimately connect Highway 400 and Highway 404, The Bradford Bypass is projected to save commuters up to 35 minutes on their journey each way by providing a faster, 16.3-kilometer freeway connecting Highway 400 and Highway 404. (Seller has upgraded the kitchen faucet recently). (id:61852)
One Percent Realty Ltd.
54 Rowlock Street
Welland, Ontario
Beautiful freehold town house in upper canals built by empire builder. Beautiful and spacious 3 BR unit. Master with full W/I closet and 4pc ensuite. Main floor living and dining. Open concept modern Eat In kitchen and breakfast area with walkout to backyard. Close to all amenities. Brand new never lived in (id:61852)
Exp Realty
190 Palace Street
Thorold, Ontario
Welcome to 190 Palace Street, Thorold The Tailor Model by Marydel Homes Discover this brand-new, never-lived-in detached home located in the sought-after Artisan Ridge community by Marydel Homes. This stunning all-brick and stone Tailor model offers 4 bedrooms, 3 bathrooms, modern, open-concept living. Step inside to find a thoughtfully designed layout featuring 9-foot ceilings, hardwood flooring throughout the main floor, and an elegant oak staircase with sleek pickets. The bright and spacious family room seamlessly connects to an upgraded kitchen equipped with brand-new stainless steel appliances and a dedicated breakfast area overlooking the backyard patio perfect for family gatherings or morning coffee. The 2nd floor laundry room adds convenience to your daily routine, while the premium lot provides a larger backyard for outdoor enjoyment. Upstairs, the home features primary suite, with its own private ensuite bathroom and Walk-In closet. Three additional bedrooms an ideal layout for growing families. The unfinished basement offers great potential for a future legal suite or recreation space, with a side entrance option available. Perfectly situated near Highway 406 and the QEW, this home offers easy commuting and convenient access to Brock University, Niagara Falls, St. Catharines, and key shopping destinations including The Pen Centre and Outlet Collection at Niagara. Nearby are excellent schools such as Prince of Wales Public School and Thorold Secondary School, along with scenic parks and trails. Move-in ready and built with upgraded finishes, smart design, and a prime location, this home offers an exceptional opportunity to start building your dream lifestyle today. (id:61852)
Royal LePage Flower City Realty
461 Geneva Street S
St. Catharines, Ontario
Welcome to this solid, all-brick bungalow located on Geneva Street in the north end of St. Catharines - a perfect home for families looking for comfort and convenience! Close to shopping plazas, schools, parks, churches, and with quick access to the QEW, this home is ideally situated for easy living. A short drive takes you to the scenic waterfront and vibrant community of Port Dalhousie. The main floor offers 3 spacious bedrooms with closets, a bright open living and dining area, and a newly renovated washroom and kitchen-great for those who love to cook and. The lower level has a separate entrance leading to an in-law suite with 2 bedrooms, a bathroom, and a large recreation area-ideal for extended family visits. Enjoy a fully fenced backyard with a covered porch, perfect for outdoor gatherings and barbeque. The property also features plenty of parking -up to 6 cars on the driveway plus a detached garage. Set in a quiet, family-friendly neighborhood, this move-in ready home is ready to welcome your family! (id:61852)
Keller Williams Referred Urban Realty
45 Stother Crescent
Bracebridge, Ontario
Located on a quiet crescent and in one of Muskoka's most desirable communities- the White Pines neighbourhood. This wonderful home is within excellent proximity to walking trails, Muskoka's pristine lakes, Golf Clubs, charming shops, a theater and a recreational center with swimming pool , gym and indoor walking track. The home has large windows throughout the house for fabulous natural light and custom California shutters on the main living and dinning room. The open-concept living space features a kitchen with premium stainless steel appliances, gas stove, quartz counters and an oversized island perfect for hosting gatherings. The spacious primary bedroom offers a walk-in closet and a 4 piece ensuite bathroom with a dual vanity for increased convenience for multiple users, and more storage space. The main floor In-Law Suite with its own 4 piece ensuite bathroom and his and hers closets provides a space for aging family members, or creates a flexible living space for guests or a home office. The basement features upgraded enlarged windows and 3pc rough-in for future bathroom, with plenty of space for customization according to your personal vision. The attached 2-car garage provides extra height ceilings, ample storage and is pre-wired to easily support an electric vehicle charger. (id:61852)
Gowest Realty Ltd.
198 O'reilly Lane
Kawartha Lakes, Ontario
Experience the ultimate lifestyle at this stunning, fully renovated waterfront bungalow/cottage on Lake Scugog! This home features a dazzling layout, an open living room with large windows leading to a deck overlooking the lake, three large bedrooms with modern washrooms, and a chef's kitchen. The bright walk-out basement offers an open layout. Be the first to live and play in this beautiful home with tons of upgrades, including pot lights throughout and a modern fireplace. Located just minutes away from Valentia Sand Bar Beach Park, Snow Hills, and golf courses, this property offers the perfect blend of luxury and convenience!Extras:Fishing & Watersports Right From Your Brand New Dock, Boat The Trent System! S/S Fridge, Washer/Dryer, S/S Building Oven & M/wave, Beautiful Shower Panel, New Furnace & AC, Quiet Dead-End St. Beautiful Fire-Pit! Approx. 1Hr.From TO **EXTRAS** Fishing & Watersports Right From Your Brand New Dock, Boat The Trent System! S/S Fridge, Washer/Dryer, S/S Building Oven & M/wave, Beautiful Shower Panel, New Furnace & AC, Quiet Dead-End St. Beautiful Fire-Pit! Approx. 1Hr.From TO (id:61852)
Royal LePage First Contact Realty
266 Snowberry Lane
Georgian Bluffs, Ontario
Luxury Detached House Available For Sale In Cobble Beach Golf Resort. Built in late 2022. MANY UPGRADES including PREMIUM Lot With Pond & Golf Course View. Providence Model With Loft. Gourmet Kitchen With Stainless Steel Appliances, Granite Countertops And Large Island With Extended Breakfast Bar. Main Floor Primary Bedroom With Spa Style Ensuite Bath. 9 Ft Ceiling On Main Floor & 16 Ft Coffered Ceiling In Great Room. Office On The Main Level And 3 Large Bedrooms &Loft On The 2nd Level. Huge Backyard backing on to POND & GOLF course. A Master-planned community, Cobble Beach features a remarkable balance between resort and residential elements. Many Nearby Amenities Including Beach, Golf course, Trails, Tennis, Spa & Fitness Place, Live everyday as you are on vacations, JUST VIEW & BUY!! (id:61852)
Century 21 People's Choice Realty Inc.
294 Fairfield Avenue
Hamilton, Ontario
Step into this beautifully renovated detached bungalow where modern elegance meets cozy charm. Flooded with natural light, this bright, open concept main floor features a sleek, white cabinetry kitchen with quartz countertops, stainless-steel appliances, and ample storage - ideal for family gatherings or entertaining guests. Warm, neutral finishes, designer lighting, and rich new flooring flow throughout three spacious bedrooms and an updated bath, creating a welcoming atmosphere at every turn. Downstairs, discover a fully finished two-bedroom basement apartment with its own entrance, full kitchen, and bath-perfect for extended family, first-time buyers seeking mortgage help, or investors looking for rental potential. outside, the private fully fenced backyard is a serene oasis with plenty of room for summer barbecues, children's play, or quiet relaxation. Additional 2025 updates include fresh interior/exterior paint, new vinyl flooring including baseboards and trims, upgraded plumbing, and all new lighting fixtures and new window coverings. A detached garage with hydro (including it's own electric panel) and two-car driveway parking add rare convenience on this generous 30x125ft lot. Located just minutes away from parks, schools, transit, and shopping atCentre on Barton, this home blends contemporary finishes with timeless character. Don't miss your chance to make this inviting property your new home! (id:61852)
Icloud Realty Ltd.
58 Todd Crescent
Southgate, Ontario
This Spacious, Open Concept 3Bdr 2Bth Detached Raised Bungalow in Dundalk Boasts Approx. 1500SqFt Of Living Space On A 40' Lot and Has a lot of Natural Light Flowing In. With a Double Car Garage and an Open Concept Floor Plan, You'll Want To Make This Your New Home! This Home Boastsa Separate Dining Room, Breakfast Bar and Dinette, With Decorative Columns As You Enter the Family Room. The Breakfast Area Opens Directly to the Fenced Backyard, Where You Can Enjoy Your Summers with Privacy. This Home is Minutes Away From Town Of Shelburne and Offers a Family-Friendly Small Town Charm, With a 5 Minute Drive to Schools, Church and Foodland. It is an Excellent Choice for Growing Families (id:61852)
Intercity Realty Inc.
84 Rainbow Drive
Haldimand, Ontario
Welcome to this beautifully maintained 4-bedroom, 3-bathroom semi-detached gem, located in one of Caledonia's most sought-after communities! This spacious home features an open-concept main floor with a bright and airy living room, modern kitchen with stainless steel appliances, and a generous dining area perfect for entertaining or growing families. Upstairs, you will find 4 spacious bedrooms including a primary suite with a walk-in closet and private ensuite. plenty of storage throughout. The Unfinished basement offers endless potential for a rec room, home office, or in-law suite. Situated on a quiet street, close to parks, schools, shopping, and easy highway access . This is the perfect place to call home. Dont miss this opportunity! (id:61852)
Royal Canadian Realty
70 Staples Boulevard
Smiths Falls, Ontario
Welcome to a fantastic opportunity to own a spacious, multi-level, end-unit freehold townhouse in the prime Smith Falls area. This newer home is designed for modern living and is in impeccable, move-in ready condition, featuring no carpet and sleek laminate flooring throughout for easy maintenance. The attached garage offers the ultimate convenience with direct access into the house and, along with the separate driveway, provides a total of three parking spaces. Step inside to discover a large, versatile family room in the basement-perfect for entertaining-while the second floor offers two full washrooms and a laundry room for ultimate convenience. Step outside to enjoy your larger backyard, complete with a deck, perfect for relaxing or hosting summer barbecues. Freshly painted and truly turnkey, this is the perfect place to build your future-don't miss your chance to make it yours. (id:61852)
Property Max Realty Inc.
Basement - 168 Gosling Crescent
Ottawa, Ontario
Brand new basement unit for rent within the Kanata High-Tech Park. This is an Ottawa city Approval 2nd dwelling basement. 870 sq.ft. open concept kitchen, dining and living room combination. Close to groceries, Rio Center Kanata shopping plaza, National Defense headquarters, Richcraft Recreation Complex, walking trails, and easy access to Hwy 417. Total 2 bedrooms (1 ensuite bedroom), 2 bathrooms (1 ensuite bathroom), outdoor parking, cozy but spacious living and dining room with pot lights. Front facing south-west with natural sunlight during the day. Backyard with built-in deck with natural scenery. Smart HVAC monitoring with air exchange system, humidity control, air conditioning, and heating. Kitchen with quartz countertop, large cabinets. Large standing shower, and separate bath tub. Looking for long-term tenants, perfect for students or young professionals. Available now. No smoking. Must provide Canadian ID status, Equifax/TransUnion credit reference on site, bank active account references, employment or school references, and police reference check. The rent is $2000. Plus utilities, internet, snow removal around the entrance. *For Additional Property Details Click The Brochure Icon Below* ** This is a linked property.** (id:61852)
Ici Source Real Asset Services Inc.
9 Indian Crescent
Muskoka Lakes, Ontario
Beautiful Port Carling - ultimate residential / recreational community. This 4 bedroom, 2 bath home is move-in ready, on a beautiful private treed lot, minutes to downtown Port Carling with its amenities, as well as access to lakes, boat launches, trails, and golf courses. Bright and spacious living areas, walk-out to a large rear deck, great yard complete with putting green and garden building. Walk through the woods or on quiet street to an exclusive waterfront park with dock, Indian River swimming and access linking Lakes Joe, Rousseau & Muskoka. The gorgeous sunroom hosts morning coffee and serves any desired purpose gym, office, games - with NEW large windows for year-round sun! The built-in 2-car garage provides ultimate convenience. Recent upgrades include NEW front & rear decks in 2021; full home generator by Sifft Electric in 2022; high speed fiber optic internet at the door; NEW windows and doors including patio door, sunroom and others; NEW blinds throughout; NEW 200AMP electrical panel by Sifft in 2022;NEW LED Lighting; newer Furnace & Central Air (2017); Google Home Devices for remote control and monitoring. This is a superb, easy living family property, walking distance to the Indian River, Port Carling, easy access to the Big Three Lakes, golf, summer/winter activities and all the quality living Muskoka has to offer. A residential family home, an off-water cottage, or a year-round recreational escape, this property is sure to meet your needs and desires. *For Additional Property Details Click The Brochure Icon Below* (id:61852)
Ici Source Real Asset Services Inc.
216 Harcourt Crescent
Woodstock, Ontario
Welcome to 216 Harcourt Cres. The 3178 Sq ft Detached home includes 4 bedrooms and 3.5 bathrooms. Unfinished basement that can be customized to your desire. The home includes double door entry, oak staircase, double car garage and laundry on the main floor. All rental items if any, are to be assumed by the buyer. Property to be sold as is. (id:61852)
RE/MAX Paramount Realty
451 Warner Terrace
London North, Ontario
Sunningdale West, located in North London, is a luxurious neighborhood with an ideal location. Spacious Open Concept Offers 4231Sqft(1st floor 2098 + 2nd floor 2133) + Bsmt 1610 = Total 5841sqft above grade of Luxury Living Area. The property is graced with elegant pot lights, crown moulding, custom wainscotting, and beautiful bay windows, creating an atmosphere of timeless sophistication. This home has a three-car garage and offers a variety of entertainment options. The fireplace is tiled to the ceiling with high-quality tiles. Behind the fireplace is an entertainment room. Luxurious kitchen with upscale built-in appliances including Bosch oven & microwave, Miele Stove & Coffeemaker, Fridge & Freezer, Beverage area with wine cooler. The basement has a workout structure, allowing plenty of sunlight and good air circulation. There's a gym in the basement, a fully equipped kitchen, a sauna, and some of the floors are heated. Unmatched in grandeur and scope, it is the perfect setting for a modern family legacy. Ideally located near prestigious country clubs, private schools, fine restaurants and boutique shopping, a world of magnificence awaits. (id:61852)
Homelife Landmark Realty Inc.
86 Grandville Circle
Brant, Ontario
This exceptional 5-bedroom, 5-bathroom detached home offers an impressive 3,258 sq. ft. of thoughtfully designed living space. Set on a magnificent ravine lot, the property offers breathtaking views that will surely captivate you. The bright, open-concept main floor features soaring 9-foot ceilings, creating a spacious atmosphere ideal for hosting gatherings. The gourmet kitchen showcases high-end stainless steel appliances, a generously sized island, and expansive European windows that flood the area with natural light. Rich engineered hardwood floors flow seamlessly throughout both the main and second levels. Enjoy outdoor relaxation on the oversized deck, perfect for entertaining or unwinding. The fully finished walk-out basement includes a cozy bedroom, a luxurious sauna, and a separate entrance, offering the potential for an in-law suite or private retreat. Located just minutes from Highway 403, top-rated schools, nature trails, and more, this home provides both convenience and tranquility. Book your showing today to experience this incredible property in person! (id:61852)
RE/MAX Gold Realty Inc.
7 Robinson Street S
Grimsby, Ontario
Exceptional investment opportunity in the heart of Grimsby! Offering over 4,000 sq. ft. of living space on an oversized lot, this versatile property is currently configured as a multi-unit residence, ideal for investors, multi-generational living, or future redevelopment potential. Perfectly situated between the Escarpment and Lake Ontario and just steps from downtown Grimsbys shops, dining, and amenities. A rare chance to own a spacious property in one of Niagara's most sought-after communities. Endless possibilities await! (id:61852)
Coldwell Banker Community Professionals
4658 Lyons Parkway
Niagara Falls, Ontario
Discover luxury living in this stunning custom built home situated on a private Cul-de-sac. This breathtaking home boasts over 4000 sqft of living space with 5 bedrooms and 4 bathrooms, an oversized concrete driveway and finished walk-out basement with heated floor. The inviting open concept layout seamlessly connects the kitchen to the dining & family room, creating a perfect space for entertaining guests. The chef's kitchen features granite countertops, solid wood cabinetry, premium stainless steel appliances, including a 48" gas range stove, and ample storage with walk-in pantry. The upper level features a generously sized primary bedroom showcasing a large covered balcony, gas fireplace, his/her walk-in closets, and a luxurious 6pc ensuite bathroom. Downstairs, the finished walk-out basement offers two bedrooms, heated floors throughout, and an open concept kitchen with a combined family and dining area. This home is a must-see and many updates have been completed in recent years including: Tankless water heater (2025), A/C (2024), Central vacuum unit (2024), Washing machine (2022), 9 car concrete driveway (2022), Kitchenette in basement (2022) and Furnace (2020) (id:61852)
Zolo Realty
18 Heming Trail
Hamilton, Ontario
This stunning & spacious 1,987 sq. ft. bright townhouse offers modern living at its finest and is even larger than many semi-detached homes in the neighborhood. It features 3 generously sized bedrooms and 2.5 baths, with hardwood floors throughout, including brand-new hardwood flooring and fresh paint in all bedrooms (2025). The kitchen features a quartz countertop, elegant backsplash (2025), pot lights, stainless steel appliances, and large windows that bring in natural light. Master bedroom offers a spacious walk-in closet, upgraded blinds, and a luxurious ensuite with double sinks, a glass shower, and a modern tub. The bright backyard, with a newer fence (2023), is perfect for entertaining or relaxing. A bright, carpet free, move-in-ready home with contemporary charm, thoughtful upgrades, and plenty of space for comfortable living! (id:61852)
Royal LePage Real Estate Associates
55 Scenic Ridge Gate
Brant, Ontario
Dont miss this incredible opportunity to own a beautiful detached home (Churchill Model Elevation A) IN THE AREA Scenic Ridge Phase 2 by Liv Communities, located in the charming Town of Paris. This spacious home offers approximately 2,424 sq. ft. with 4 bedrooms and 3 bathrooms, and is loaded with upgrades valued at approx. $12K, already included in the purchase price. Features include granite countertops with an undermount sink in the kitchen, elegant oak stairs, Jacuzzi tub, 9 ft ceilings on the main floor and 8 ft on the second, 200 Amp electrical panel, waterline and cold water line to the fridge, large basement window, main floor laundry, and a 3-piece rough-in in the basement. The home is still under construction and comes with a $50K deposit paid. Located just minutes from Highway 403, one of Paris most desirable new communities. (id:61852)
RE/MAX Gold Realty Inc.
30 Trent River Road N
Kawartha Lakes, Ontario
Charming & Versatile Home in the Heart of Kawartha Lakes Welcome to this beautifully maintained and cozy home nestled on an expansive 80 x 200 ft lot in the picturesque Kawartha Lakes. From the moment you step under the charming wooden pergola and through the front door, you'll feel right at home. Inside, the main level features a spacious and inviting layout perfect for both everyday living and entertaining. The primary bedroom offers a serene retreat with a walk-out to a private deck ideal for morning coffee or relaxing evenings. Two original bedrooms have been thoughtfully combined into one oversized room, offering flexibility for families or those needing extra space. Easily convert back into two bedrooms if desired. The finished basement provides even more room to enjoy, with a large recreation area and two additional bedrooms perfect for hosting guests or accommodating extended family. Step out from the dining area onto a welcoming sundeck that overlooks the generous backyard perfect for barbecues, outdoor dining, and enjoying the peace of nature. Whether you're looking for a full-time residence or a weekend escape, this property is an entertainers dream with endless potential to make it your own. Don't miss this opportunity to own a slice of tranquility in the desirable Kawartha Lakes! (id:61852)
Keller Williams Referred Urban Realty
4 - 98 Shoreview Place
Hamilton, Ontario
Discover the perfect blend of lakeside charm and modern convenience! This stunning townhouse, just steps from Lake Ontario, offers 3 spacious bedrooms, 2.5 baths, and an inviting open-concept layout designed for seamless living. The second floor boasts a dedicated hallway office, ideal for remote work, along with a closet laundry for added ease. Nestled close to the QEW and premier shopping destinations, this home is priced to sell-don't miss out on this incredible opportunity! (id:61852)
Royal LePage Signature Realty
Basement-1br - 20 Beaucourt Road
Hamilton, Ontario
Basement bedroom with large window for male student preferred. All inclusive- water,central A/C & heat. internet & in-house laundry. Cleaner for the common areas(kitchen, washroom, laundry room and Loft living room) comes 2X per month. shared kitchen, laundry and washroom. Student photo ID, Complete Credit report, employment letter, last 3 pay stub- for guarantor/parent with photo IDExtras:Inclusions: heat, water, internet, ACExclusions:Rental Items:Included In Lease: Heat,Hydro,Water,Central Air Conditioning,High Speed Internet (id:61852)
Realty Associates Inc.
126 Mercer Lane
Alnwick/haldimand, Ontario
This newer construction home is a stunning blend of modern design and rural tranquillity. Positioned on a generous 2.5-acre lot, the property boasts impressive curb appeal with a contemporary exterior, covered front porch, perennial gardens, and an attached double bay garage. Step into a carpet-free, open-concept living space designed for functionality and style. Dual front hall closets offer practical storage solutions for all seasons. The bright living room features recessed lighting and a built-in electric fireplace, creating a cozy yet modern atmosphere. A stylish dining area highlights contemporary lighting and a walkout to the deck, perfect for entertaining or enjoying meals outdoors. The adjacent kitchen is a showstopper, with a central island and breakfast bar, coordinating pendant lights, stainless steel appliances, a sleek hood vent, white textured subway tile backsplash, and an undermount sink. The secluded primary suite provides a peaceful retreat with a private walkout, walk-in closet, and a luxurious ensuite featuring dual vanities, glass shower enclosure and heated flooring! The main level has two additional bedrooms, a full bathroom, and a convenient laundry room with a guest bath. Downstairs, the expansive lower level offers ample storage and the potential to create additional living space tailored to your needs. Outdoors, soak in sweeping countryside views from the spacious deck, which includes both covered and open lounge and dining areas. The attached garage features a heated epoxy floor with an additional detached garage or workshop providing extra room for recreational vehicles or a home-based business. Just a short drive to town and with easy access to the 401, this property offers the perfect blend of modern comfort and rural charm. (id:61852)
RE/MAX Hallmark First Group Realty Ltd.
3 Jenkins Street
East Luther Grand Valley, Ontario
Perfectly located in a sought-after neighborhood in Grand Valley this custom upgraded home offers lots of space for the entire family. In fact, it is the largest home for square footage on the street. The spacious main floor features hardwood flooring throughout with the piece de resistance being the open concept kitchen which was custom built to add an extra 3 feet of kitchen space making room for an amazing full-size fridge and full-size freezer. The kitchen also features a gas stove, built in ovens, quartz countertops and center island all overlooking the family room with custom built-ins and gas fireplace. Off to the side of the open concept living and dining area is a perfect den currently used for the children's TV/play area and would also make for a great office space. On this level you will also find a great mudroom with built in benches and shelving with a direct walk out to the two-car garage. Upstairs you will find four bedrooms, the primary and 2nd bedroom with full ensuites and the 3rd and 4th bedroom sharing a jack and jill. Upstairs you also find an upgraded laundry room. The lower level is fully finished with a full walk out to the backyard, pot lights, and a large room currently being used for a gym. There is also a wet bar leaving lots of opportunity for a potential in-law suite. All this within walking distance to the quaint town of Grand Valley with all the essentials of daily life including restaurants, shopping, recreation centre and public school. Just a short 15-minute drive to Orangeville, 60 minutes to Pearson international and downtown Brampton making this a perfect home for those that work from home and those that must commute. *Please note the lower level measurements include a separate enclosed gym area (17.94 x 10.82 feet)* (id:61852)
Royal LePage Rcr Realty
2705 Laurier Street
Clarence-Rockland, Ontario
2705 Laurier Street Exceptional Residential/Commercial Opportunity! Welcome to 2705 Laurier Street, a rare and versatile property offering both residential comfort and commercial potential. Perfectly zoned for residential/commercial use, this property provides the unique opportunity to live and work in one convenient location, each with its own separate entrance. The home features three spacious bedrooms on the upper level, a beautiful open-concept main floor, and a basement with potential for a fourth bedroom or additional living space. A private side entrance leads directly to the current commercial office area, complete with its own washroom ideal for operating a small business, professional office, or generating passive income through rental opportunities. Properties like this rarely come to market. Don't miss your chance to own this truly special and versatile property offering endless possibilities. 2705 Laurier Street Where home and business meet. (id:61852)
Sam Mcdadi Real Estate Inc.
70 Bramley Street S
Port Hope, Ontario
.Discover timeless elegance at 70 Bramley Street South, a radiant century home perfectly nestled in Port Hopes sought-after Englishtown. Here, historic character meets contemporary design, offering an inviting sanctuary of comfort and style on a spacious lot. Step into the bright sunporch and feel the light and airiness that define this homes atmosphere. Inside, original pine floors and custom millwork anchor an open layout, seamlessly connecting relaxing living, dining, and office spaces, all enhanced by a cozy fireplace. The modern kitchen delivers style and functionality with soaring ceilings, stone counters, new appliances, and European-style laundry. From the main floor, walk out to an expansive deck overlooking a professionally landscaped garden with a shaded pergolaan ideal setting for outdoor entertaining and quiet evenings. Upstairs, two serene bedrooms showcase premium custom white oak built-ins, and an elegant bathroom features an original cast-iron tub paired with updated fixtures. The clean, dry basement provides generous storage. The lush, private yard stretches wide and deep, offering endless possibilities for a pool, studio, garden suite, or personal retreat. Proven as a 5-star Airbnb, this home comes with a flawless hosting record, ensuring value as a lifestyle investment. With every upgrade thoughtfully chosen and every detail lovingly maintained, 70 Bramley Street South is more than a home: its a gateway to small-town living without compromise, steps from historic downtown, the Ganaraska River, and moments from the 401 and Trinity College (id:61852)
Keller Williams Advantage Realty
134 Granite Ridge Trail
Hamilton, Ontario
Over 3,100 sqft of stylish executive living in this impressive Greenpark-built home located steps away from Skinner Park! Step through double front doors into airy elegance, enhanced by 9-foot ceilings on both levels. The layout includes 4 remarkably spacious bedrooms featuring walk-in closets and 3 full bathrooms upstairs, offering comfort and privacy for every family member. You'll also find a dedicated home office and a total of 4 beautifully appointed bathrooms. At the heart of the home, the upgraded dream kitchen stuns with $60K spent only for custom cabinetry!! Premium stainless steel appliances, a large island, and designer finishes complement the custom cabinets! Enjoy distinct living, dining, and great rooms, plus a quiet office ideal for remote work. With no carpet throughout, the home feels sleek, clean, and easy to maintain. A convenient main-floor laundry with brand-new washer and dryer completes this thoughtfully designed home. The home is located very close to Skinner Park and Bruce Trail! (id:61852)
Tfn Realty Inc.
19656 Loyalist Parkway
Prince Edward County, Ontario
Lots of potential at this 3-bedroom, 2-bathroom raised bungalow on a 2-acre double lot. The home features hardwood floors, main floor laundry, and a large primary bedroom with a walk-in closet and ensuite with a soaker tub. Two patio doors on either side of the home lead to a deck overlooking the spacious backyard and reinforced with intention of supporting a hot tub, perfect for enjoying the outdoors in style. The lower level includes a sizeable rec room, providing extra living space and a pool table, while the 3-car garage offers ample storage and parking for all the toys. Located just minutes from Consecon and neighbouring towns, this property combines rural living with convenience. The double lot may allow for a second dwelling to be built for additional income potentially very lucrative with the planned nordic spa (Redtail Hotel & Spa) just minutes away. Buyers and agents to verify zoning and requirements. New hot water tank installed in 2025 (Owned, not rented). Home is currently using a cistern, drip-fed from a well but can be converted to a regular well system. Don't miss this opportunity, book your showing today! (id:61852)
One Percent Realty Ltd.
17 Cottonwood Crescent
Welland, Ontario
Welcome to your dream home! This newer 4-bedroom, 3 bathroom home, built in 2021 and is ideally located in the heart of Welland. The open-concept kitchen features stainless steel appliances, a large island, ample cabinet space, making it ideal for culinary enthusiasts. The spacious living room offers high ceilings, hardwood flooring, and a beautiful backyard, creating a perfect space for relaxation and summer BBQ's. The primary bedroom is generously sized with large windows, a spacious walk-in closet, and a 4-piece ensuite bathroom for added convenience. The second, third, and fourth bedrooms are versatile spaces, ideal for a productive home office setup, children's rooms, or guest accommodations. An unfinished basement presents endless potential for customization to suit your specific needs or future expansion plans. Located in a great neighborhood close to schools, parks, and hospitals, this home combines modern comfort with convenient accessibility. Don't miss out on this exceptional opportunity! Perfect for investors and first-time home buyers!! **EXTRAS** Stainless Steel Appliances - Fridge, Stove, Dishwasher, Washer, Dryer & Remainder of Tarion Warranty! Currently rented. LIST OF UPGRADES Extended kitchen cabinets, Quartz counter tops (in kitchen and washrooms),Oak stair case-laminate flooring on main floor, 8 feet doors on the main floor, upgraded baseboard and crown molding and finished garage. Also upgraded master washroom, 200 amp main panel, fireplace, smooth ceiling on main floor, stainless steel appliances and pot lights. (id:61852)
RE/MAX Gold Realty Inc.
10 Wellers Way
Quinte West, Ontario
Beautiful 2.5 acre property in Youngs Cove Development, city of Quinte West. Rare lot backing onto Wellers Bay. 3000 sq ft 5-Bedroom, 3.5 Bathroom Bungalow with loft plus 1600 sq ft of finished basement space. 3-car garage. Over $0.5 M worth of upgrades: Full height walkout basement, 9 ceilings throughout,2-storey covered terrace, upgraded hardwood, tiles, electrical and plumbing fixtures, granite countertops, stained oak stair, natural gas BBQ. Separate entrance to basement - can be converted into a separate suite. Can be sold furnished. *For Additional Property Details Click The Brochure Icon Below* (id:61852)
Ici Source Real Asset Services Inc.
49 Trent Drive
Trent Hills, Ontario
Welcome to 49 Trent Drive, a meticulously maintained multilevel home with high curb appeal, nestled in the picturesque Northumberland Hills and offering serene views of the Trent Canal, part of the historic Trent-Severn Waterway, which spans 382 km. Enjoy the tranquility of watching boats glide by from your front patio or the living and dining areas. You can easily moor your boat nearby, allowing you to fully embrace the boating lifestyle. Its an ideal spot for swimming, fishing, or enjoying a day on the water right at your doorstep. This home features an up-to-date kitchen, equipped with modern appliances, ample counter space, and stylish cabinetry, making it a perfect hub for family gatherings and entertaining. You'll find two cozy fireplaces that enhance the spacious interiors filled with natural light. The charming three-season sunroom overlooks the rear garden, providing a perfect space for relaxing and enjoying the beauty around you. A secluded hot tub adds to the appeal, offering a private retreat for unwinding after a long day. The immaculate detached double garage or workshop offers ample storage and workspace for your projects. Just steps away, you'll find the vibrant Village of Campbellford, featuring local shops, dining options, a curling club, and its own hospital. Additionally, the stunning Ranney Gorge, located in Ferris Provincial Park, rewards you with incredible views of the gorge and surrounding nature. Its conveniently located next to Locks 11 & 12 on the Trans Canada Trail. Imagine hosting gatherings with friends and family, complemented by the picturesque backdrop of the canal and the serene beauty of the nearby gorge. Embrace a lifestyle of waterfront recreation and relaxation at 49 Trent Drive, where beauty and convenience meet. Don't miss the chance to make this remarkable property your own! (id:61852)
Royal LePage Proalliance Realty
140 Canterbury Street
Ingersoll, Ontario
Welcome to your Dream Home Backing onto Victoria Park! Discover the perfect balance of comfort, charm, and location in this beautifully updated 4-bedroom, 1-bathroom home, ideally situated with direct access to the peaceful and picturesque Victoria Park. Imagine starting your mornings with a walk along scenic trails, enjoying the calming sounds of the creek, or spending quality time at the nearby splash pad and community centre- all just steps from your backyard. The thoughtfully designed main floor offers a spacious bedroom and a full 3-piece bathroom, creating a perfect setup for guests, in-laws, or multi-generational families. The heart of the home is the fully renovated kitchen, boasting stainless steel appliances, a gas stove, custom cabinetry, and a sliding glass door leading to your private backyard oasis. Entertain or relax on the deck while surrounded by mature trees and breathtaking park views- an outdoor retreat that truly feels like an escape from the city. Inside, the warm and inviting living room features laminate flooring, sun-filled windows, and a cozy fireplace that adds comfort year-round. The stylish custom wood bar makes this space perfect for hosting family and friends. Every detail has been carefully chosen to blend modern convenience with timeless character. With its rare park-side setting, functional layout, and updates throughout, this property is more than a home- its a lifestyle. Perfect for families, professionals, or nature lovers seeking a serene escape while still being close to schools, shops, and essential amenities. (id:61852)
RE/MAX Realty Services Inc.
91 - 51 Sparrow Avenue E
Cambridge, Ontario
Modern 1,450 sq. ft. townhome featuring a bright, open-concept layout in a well-connected Cambridge community. The wide kitchen offers stainless steel appliances, granite countertops, a breakfast bar, and abundant cabinetry. An oversized living/dining area with pot lights walks out to a private balcony. Upstairs, the primary bedroom with ensuite is complemented by the convenience of in-suite laundry on the second level. Steps to Highland Shopping Centre (Zehrs, Canadian Tire, Shoppers, banks, restaurants), and close to schools, parks, and hiking trails. Move-in ready and designed for comfortable everyday living. (id:61852)
Exp Realty
76 Elgin Crescent
Waterloo, Ontario
Great Investment Property In Desirable Uptown Waterloo, Steps To Uptown Waterloo, WLU, University of Waterloo, Conestoga College, Shopping, And The LRT. Perfect for Investors, Multi-generational Families, Or Parents Seeking Student Housing. Currently The Main Level Family Room Addition Is Used As The 4 Bedroom. License B With 4 Beds Is Currently Applied For Last 10 Years. If Owner Stay, You Can Apply License A ( Owner Plus 4). The Basement Bedroom Is Legal Bedroom Unit With Egress Window. Most Windows, Roof, Furnace, Ac, Water Softener Were Updated In 2012. Basement Fireplace Sold As It Is. (id:61852)
Aimhome Realty Inc.
