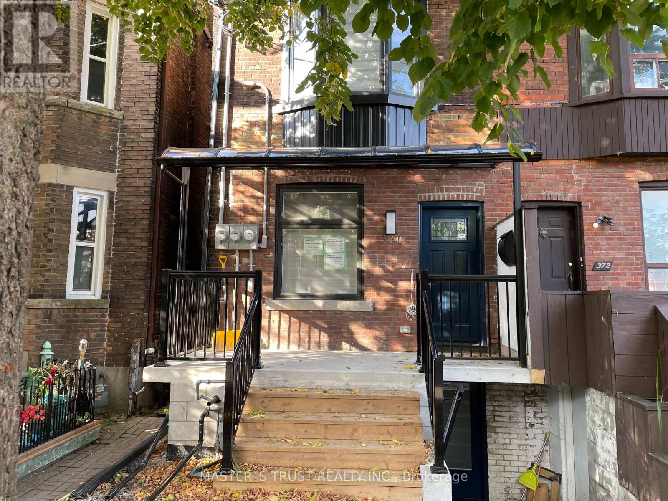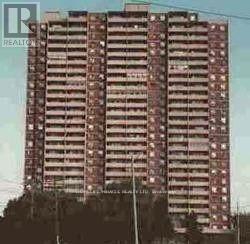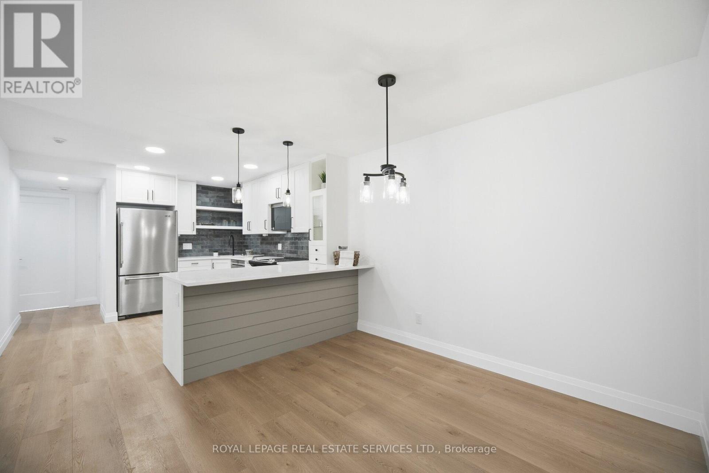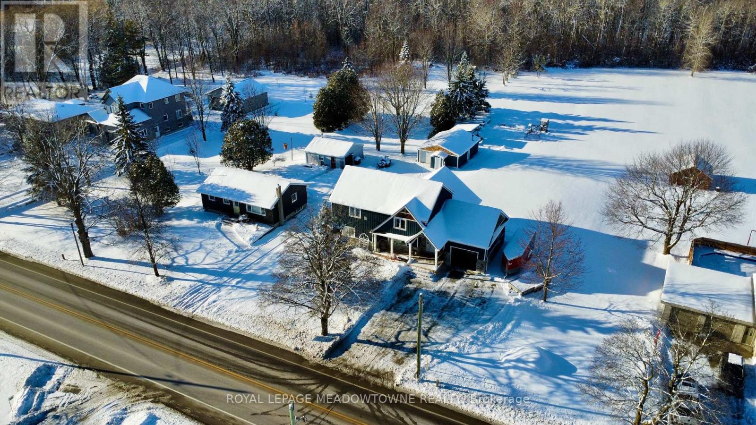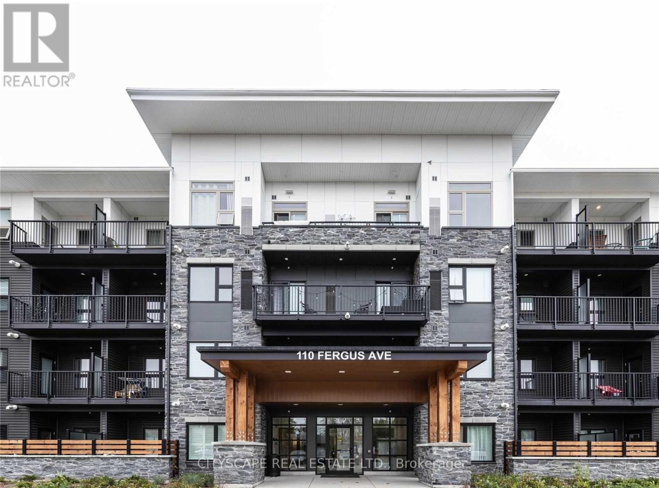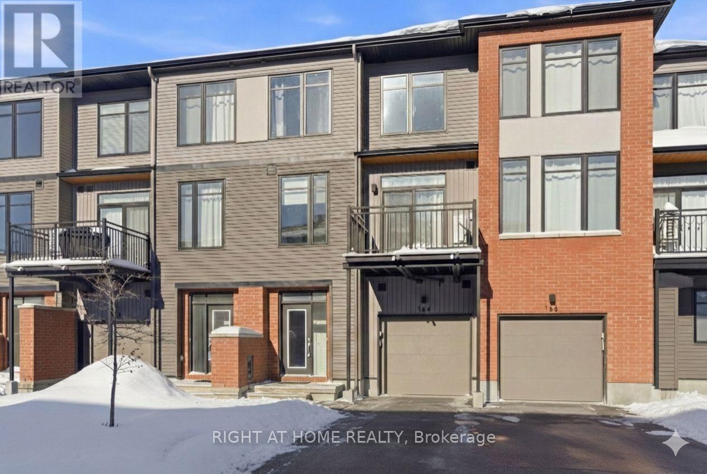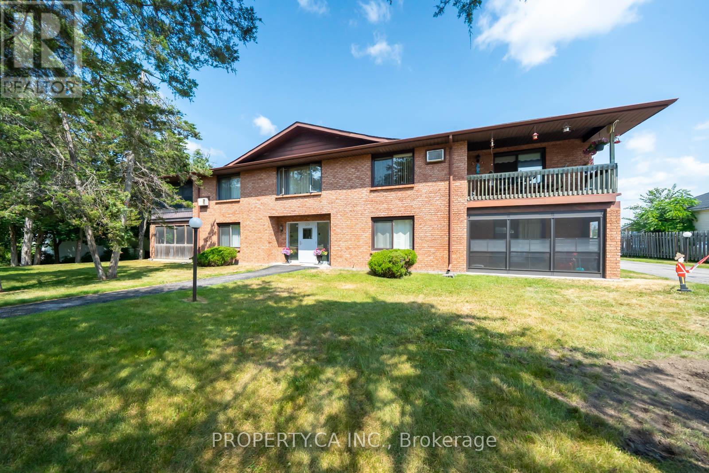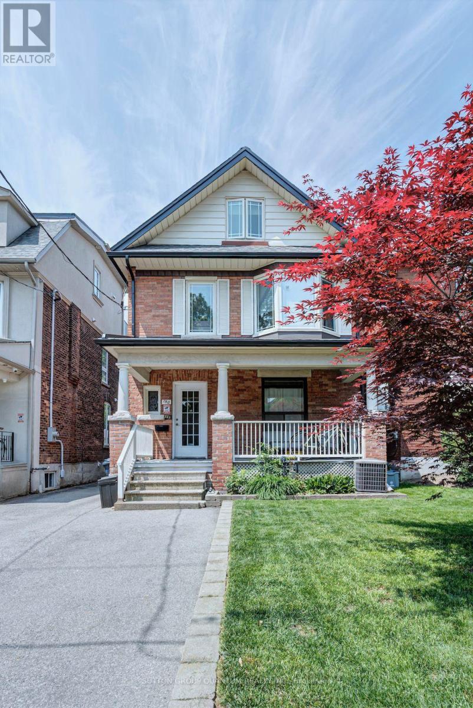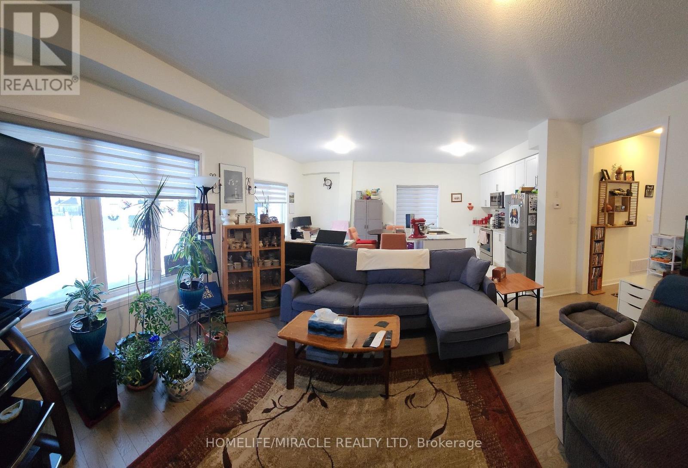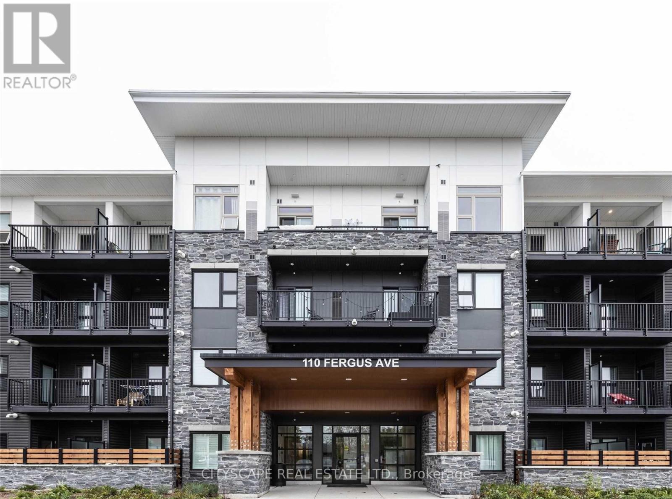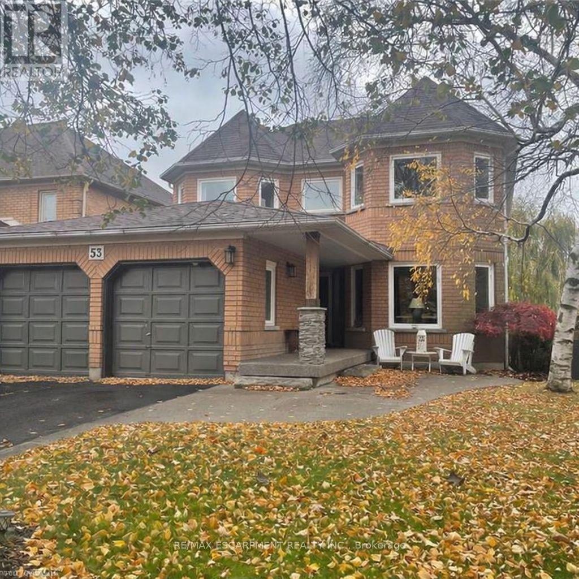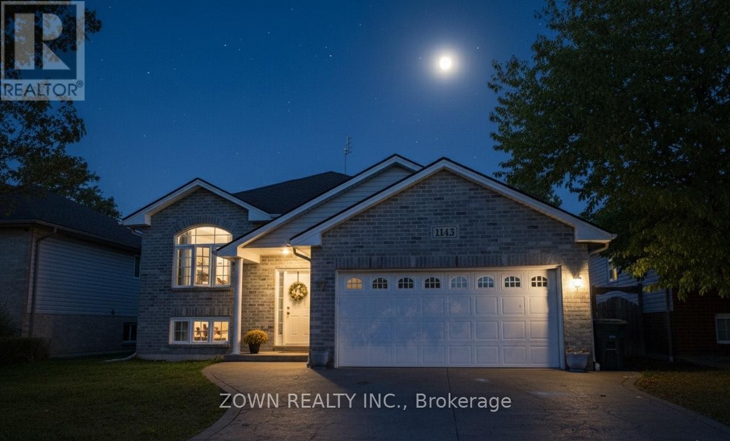Lower Unit - 370 Lippincott Street
Toronto, Ontario
Location! close to Bloor St, 3 storey house, lower unit for lease, from top to the bottom completely renovated , 1 bedroom, 1 washroom, large living room, steps to University Of Toronto, Bloor St W, little Italy, subway station, banks, restaurants, pubs. Rents Including water, gas, AC, heat, garbage disposal.(main, 2nd, 3rd floor not Included). It's available for short term rental till the end of July 2026. (id:61852)
Master's Trust Realty Inc.
1607 - 3390 Weston Road
Toronto, Ontario
Beautifully Lovely Specious Renovated Kitchen with Two Bedroom Under Ground Parking, Amazing View Of the City. Near School, Park, Plaza, Finch LRT & All Major Hoghways. (id:61852)
Homelife/miracle Realty Ltd
1811 - 1476 Pilgrims Way
Oakville, Ontario
Fully Renovated 3-Bedroom Ground Floor Condo on Pilgrims Way, Glen Abbey. This beautifully renovated and rarely offered 3-bedroom, ground-floor condo is located in the highly sought-after Pilgrims Way Village in Oakville's prestigious Glen Abbey community. Enjoy the convenience of direct walk-out access to a private patio perfect for relaxing, BBQs. Offering approx 1,070 sq. ft. of open-concept living, the home features a designer kitchen with quartz countertops, designer backsplash, brand new appliances, Floating Shelves, large peninsula with seating, and pot lights. The living area centres around a striking updated wood-burning fireplace, an inviting focal point on winter evenings. Three bedrooms include a primary suite with walk-in closet and 2-piece ensuite, complemented by a modern 4-piece main bath. Additional highlights include new flooring, pot lights, spa-inspired finishes, ensuite laundry with brand new full-size washer and dryer, in-suite storage, plus a second storage room directly off the patio. One owned parking space right outside the unit is included. Pilgrims Way Village is a quiet, pet-friendly community with on-site management, a fitness centre, and games room. Ideally situated within walking distance to top-ranked schools (including Abbey Park HS), Monastery Bakery, parks, and trails, and only minutes to Glen Abbey Rec Centre and Library, Glen Abbey Golf Club, Oakville Hospital, the lake, GO Transit, and major highways (id:61852)
Royal LePage Real Estate Services Ltd.
7624 Wellington Rd 51 Road
Guelph/eramosa, Ontario
Welcome to your dream home, set on a scenic just-under-2-acre lot only minutes north of Guelph. This stunning detached residence offers over 3,000 sq. ft. of beautifully designed living space, combining modern luxury with the tranquility of country living. The bright, open-concept kitchen is the heart of the home, featuring a large central island with breakfast bar, walk-in pantry, and a dedicated coffee bar-perfect for entertaining or everyday family life. The main-floor primary suite provides a private retreat with a spa-inspired five-piece ensuite and custom built-in closet organizers. Upstairs, three generously sized bedrooms each include walk-in closets, offering exceptional storage, while second-floor laundry adds everyday convenience. The finished basement extends your living space with an additional bedroom and a stylish three-piece bathroom complete with heated floors-ideal for guests or extended family. Step outside to the inviting front porch and take in peaceful views and breathtaking sunsets. A standout feature of the property is the impressive 630 sq. ft. shop, equipped with 120-amp service and a woodstove, perfect for hobbies, storage, or a workshop. This exceptional property delivers space, comfort, and countryside charm in a location that truly has it all. (id:61852)
Royal LePage Meadowtowne Realty
138 - 110 Fergus Avenue
Kitchener, Ontario
Welcome to 110 Fergus Avenue, Unit 138 - a stunning CORNER GROUND FLOOR 2-bedroom, 2-bathroom condo perfectly situated in one of Kitchener's most sought-after locations. This bright, open-concept unit features a spacious layout with 10FT ceilings, a large private terrace and convenient underground parking with an exclusive locker. The modern kitchen is equipped with stainless steel appliances, granite countertops, a stylish backsplash, and plenty of storage. This unit comes equipped with a washer an dryer inside the unit for full comfort and convenience. Close to all amenities - minutes from Hwy 8, Hwy 401, GO Station, University of Waterloo, shopping centers and major employers like Google and Shopify. (id:61852)
Cityscape Real Estate Ltd.
164 Visor Private
Ottawa, Ontario
Step into style at this meticulously maintained 2-bedroom, 1.5-bathroom executive townhouse (built 2021) offers the perfect "turn-key" lifestyle for professionals, first-time buyers, or investors. The bright, open-concept main level features upgraded flooring and large windows that flood the space with natural light. The chef-inspired kitchen boasts stainless steel appliances, modern cabinetry, and a convenient breakfast bar-perfect for morning coffee or evening entertaining. Transition seamlessly to your private balcony to enjoy outdoor grilling or a quiet evening. The upper level offers two spacious bedrooms with a large walk-in closet in the Primary bedroom, a shared 3 piece bathroom and large windows that let in the southern light all day. Added convenience comes with bedroom-level laundry! This home stands out from the rest with thoughtful owner upgrades throughout, including designer light fixtures and high-end finishes. Located in the sought-after Emerald Meadows/Trailwest community, you are minutes away from the Canadian Tire Centre, Tanger Outlets, transit, and top-tier parks. With an attached garage and a location that balances quiet living with urban proximity, this gem is a must-see. (id:61852)
Right At Home Realty
7 - 90 King Street
Kawartha Lakes, Ontario
Welcome to Unit 7 at 90 King Street East, a beautifully renovated 1,200 sq ft condo in the heart of Bobcaygeon, one of the most beloved communities in the Kawarthas. This rare opportunity blends modern updates with small-town charm in a quiet, well-maintained building that truly feels like home. Located on the second floor, this bright and spacious unit features a stair accessibility lift, making upper-level access easier and more comfortable. Inside, you'll find a completely renovated kitchen with quartz countertops, new cabinetry, stainless steel appliances, under-cabinet lighting, and a tile backsplash - both functional and stylish. The two full bathrooms have also been fully updated with quality finishes and spa-inspired details. The open-concept layout includes generous living and dining areas that flow out to a screened-in balcony, perfect for morning coffee or evening relaxation. A spacious den offers excellent flexibility - ideal for a home office, reading nook, or even a third bedroom for guests or family. Additional highlights include in-suite laundry, ample storage, and a detached garage for secure parking and extra space. The building is quiet and friendly, just a short walk to all that Bobcaygeon has to offer -from local shops, restaurants, and parks to the scenic Lock 32 of the Trent-Severn Waterway. Summer here is vibrant with boat traffic, patios, festivals, and community events. Outdoor lovers will enjoy nearby trails, waterfront access, and year-round recreation. This condo isn't just a place to live, it's a way to live. Whether you're downsizing, retiring, or seeking a serene retreat, Unit 7 at 90 King Street East offers turnkey comfort in one of Ontario's most picturesque towns. Come see why so many proudly call Bobcaygeon home. (id:61852)
Property.ca Inc.
1 - 150 Mavety Street
Toronto, Ontario
MUST SEE! Sensational Junction/High Park luxury main-floor 1-bedroom apartment on a quiet, tree-lined street. Thoughtfully designed, featuring a sleek galley eat-in kitchen, 9-foot ceilings, pot lights, and hardwood and ceramic floors throughout.This bright and comfortable suite offers all utilities included, ensuite laundry, and modern finishes throughout. Just steps to High Park, Bloor West Village, and Roncesvalles, with easy access to excellent restaurants, cafés, shops, and transit. A rare opportunity in one of Toronto's most sought-after neighbourhoods. Photos are of vacant living space. Unit is currently tenanted. (id:61852)
Sutton Group Quantum Realty Inc.
14 Golf Links Drive
Loyalist, Ontario
Enjoy This Well Maintained Semi-Detached Home In The Bath Community Featuring 3 Bed, 2.5 Bath, Backs Onto The Loyalist Golf Course With Approx. 1,700 Sq Ft Of Livable Space Spanning Across Two Stories. Modern Open Concept Floor-plan With Hardwood Flooring Throughout The Main. The Kitchen Is Equipped With S/S Appliances, Quartz Counter Tops, Decent Amount Of Counter Space While Overlooking The Backyard. You Will Find Vast Windows Throughout The Home For Ample Amount Of Natural Sunlight. Enjoy Your Morning Coffee On The Backyard Deck Where You Can Enjoy A Beautiful View. Making Your Way Upstairs Into The Primary Bedroom Enjoy A Huge Walk In Closet & 3 Piece Ensuite With A Separate Tiled Walk-In Shower. You Will Find Cozy Carpet Throughout The Second Floor. The Second Bathroom Is Equipped With A Tub For Convenience. The Basement Is Unfinished But Ideal For Extra Storage Capacity. Great Location Close To Bath Public School, Bus Route, Bank, Post Office, Restaurants, Gas Stations, Parks, Golf Course, Trails & 15 Min Drive To Both Napanee & Kingston. (id:61852)
Homelife/miracle Realty Ltd
138 - 110 Fergus Avenue
Kitchener, Ontario
Welcome to 110 Fergus Avenue, Unit 138 - a stunning CORNER UNIT ON THE GROUND FLOOR 2-bedroom, 2-bathroom condo perfectly situated in one of Kitchener's most sought-after locations. This bright, open-concept unit features a spacious layout with 10FT ceilings, a large private terrace and convenient underground parking with an exclusive locker. The modern kitchen is equipped with stainless steel appliances, granite countertops, a stylish backsplash, and plenty of storage. This unit comes equipped with a washer an dryer inside the unit for full comfort and convenience. Close to all amenities - minutes from Hwy 8, Hwy 401, GO Station, University of Waterloo, shopping centers and major employers like Google and Shopify. (id:61852)
Cityscape Real Estate Ltd.
53 Laurendale Avenue
Hamilton, Ontario
Spacious 4+2 bedroom, 4 bathroom executive rental in sought after location in Waterdown backing onto gorgeous ravine! The main floor features an eat-in kitchen with updated cabinets, pantry and granite counters, family room with gas fireplace, a separate living room, formal dining room, powder room and main floor laundry! The upper level showcases a primary bedroom with walk-in closet, ensuite with double vanities, 3 additional bedrooms and a main bathroom with double vanity. The walk-out basement provides tons of natural light, has a recreation room, 2 more bedrooms and a 4-piece bathroom. The backyard retreat is truly beautiful with a two-tiered deck surrounding the swimming pool with recently updated liner and coping and a large exposed aggregate lower patio for additional entertaining space. Beautiful views and no rear neighbours! This is a very rare opportunity! (id:61852)
RE/MAX Escarpment Realty Inc.
1143 Frederica Avenue
Windsor, Ontario
Welcome to this beautifully maintained 3+1 bedroom home located in Windsor's sought after EastRiverside neighborhood. Situated on a quiet, family-friendly street, this property offers anideal blend of comfort, convenience, and investment potential.The main floor features a bright,open layout with three spacious bedrooms,a full bath, and acozy living area perfect for family gatherings. The basement is half-finished providingadditional bedroom and opportunity to put one more bedroom with an extra living space or rentalsuite.Enjoy the benefits of living in East Riverside- close to top schools, trails, parks, shoppingand just minutes away from scenic waterfront. (id:61852)
Zown Realty Inc.
