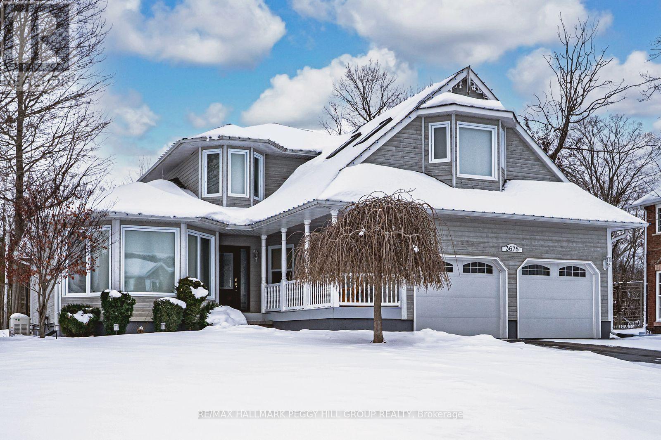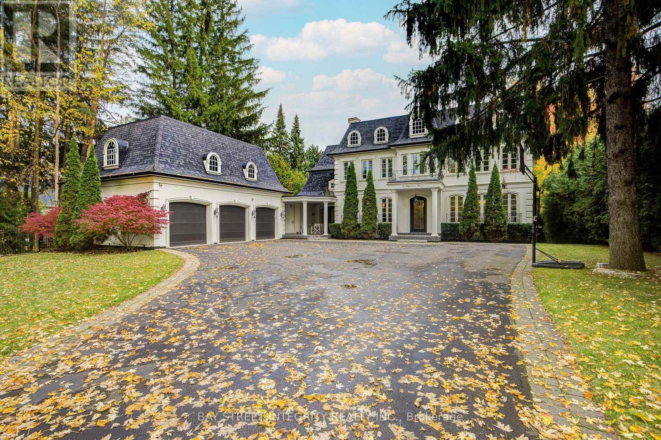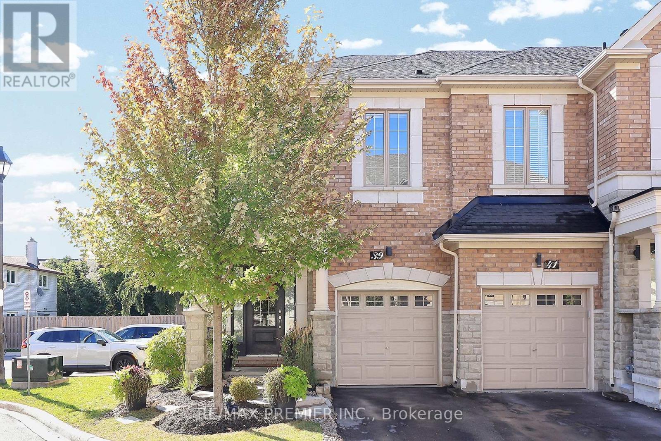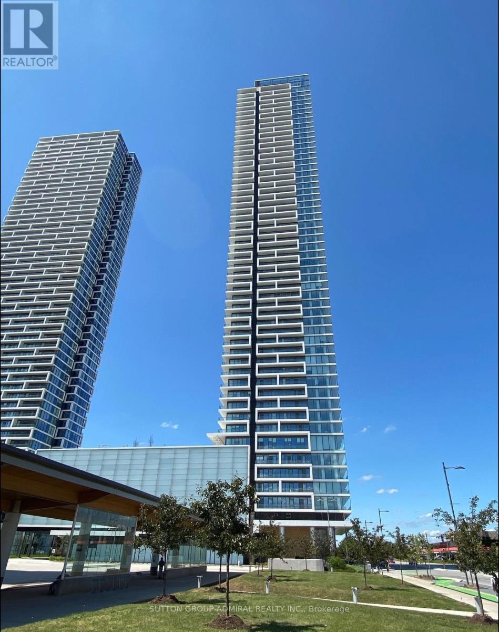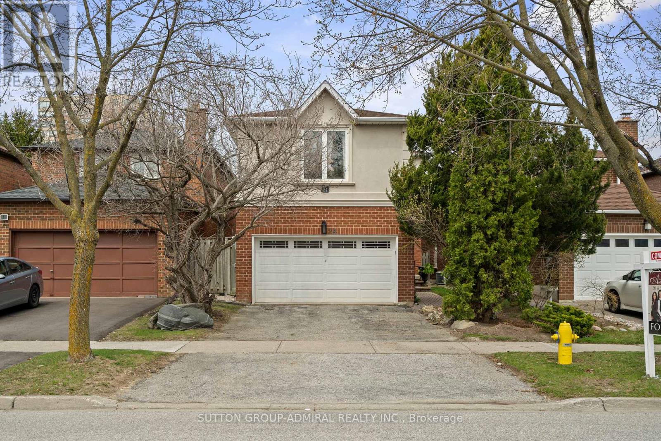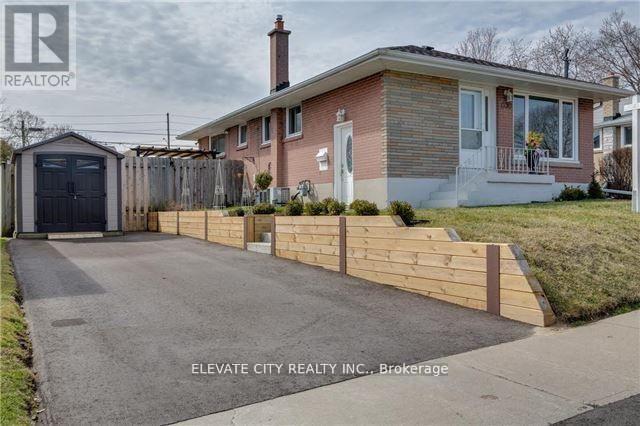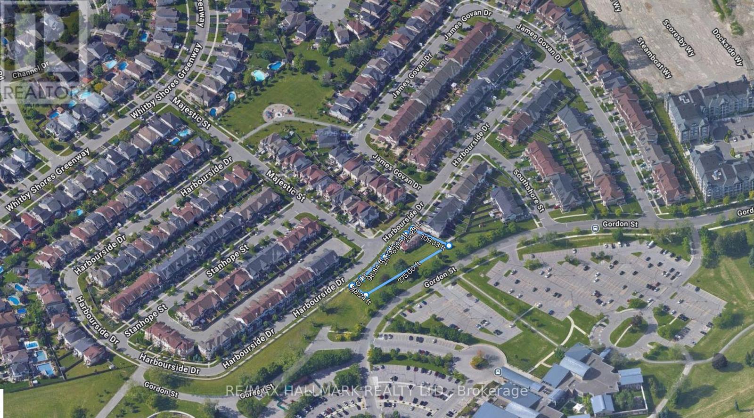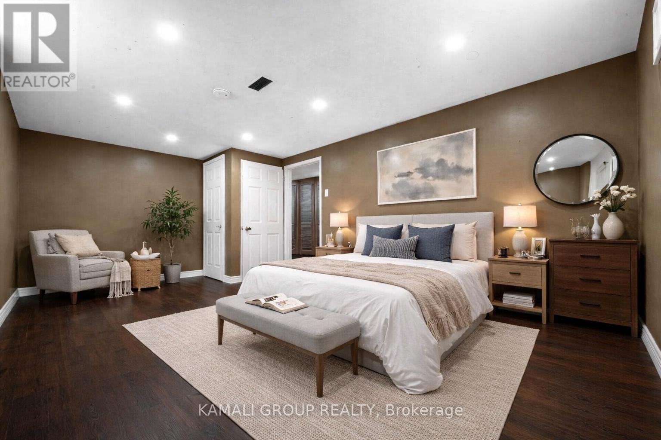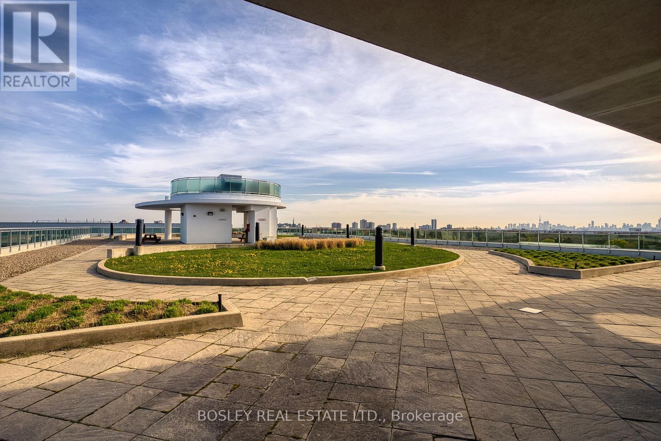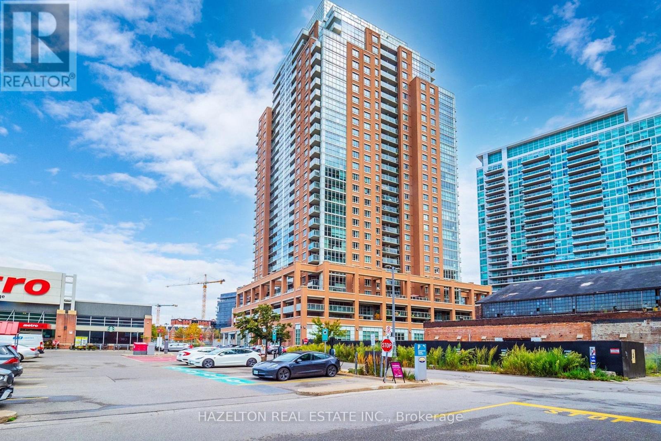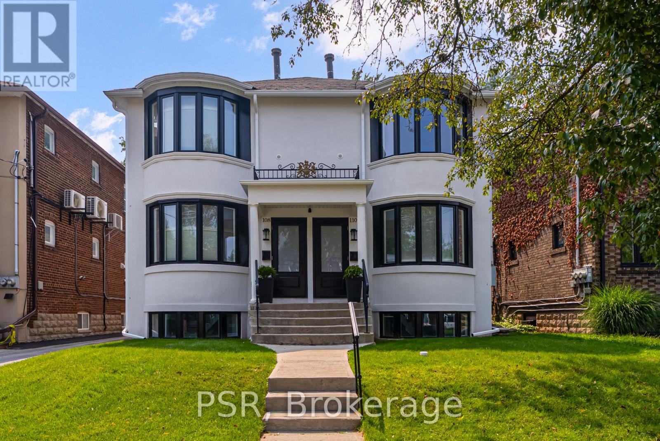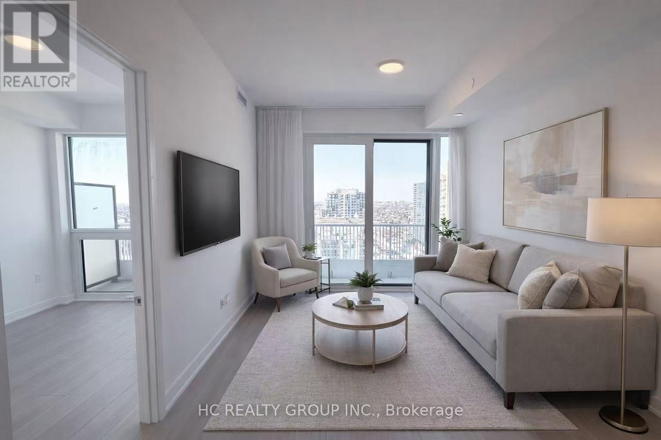3678 Kimberley Street
Innisfil, Ontario
STUNNING 3,700+ SQ FT FAMILY RETREAT STEPS TO LAKE SIMCOE & FRIDAY HARBOUR, SHOWCASING MODERN UPGRADES, SUNLIT OPEN-CONCEPT LIVING, & A RESORT-INSPIRED BACKYARD! Welcome to a captivating home that combines everyday convenience with luxurious living, just a short stroll from Lake Simcoe and Friday Harbour's vibrant marina, dining, and shopping, with golf, nature preserves, and South Barrie's amenities only minutes away. Nestled on a private 0.47-acre treed lot with tidy landscaping and a lush forest backdrop, this home showcases an expansive driveway for 10 vehicles, plus a heated double garage with 220V power and interior access. The backyard oasis is designed for entertaining, complete with a sprawling deck with a pergola, a hot tub, a BBQ gas line, and endless green space. Step inside to a bright and airy layout where oversized windows and walkouts fill the open-concept living and dining areas with natural light, while the kitchen boasts granite countertops, abundant cabinetry, and a breakfast nook with panoramic views. A family room, office, powder room, and laundry further enhance the main floor. Upstairs, retreat to the primary suite with a private sitting room overlooking the trees, dual closets, and a spa-inspired ensuite with a deep soaker tub and a dual vanity. Three additional upper bedrooms, highlighted by a loft bathed in sunlight from skylights, offer versatile living options and are served by a 4-piece bath. The basement extends the living area with a wet bar, a theatre room, two bedrooms, and a full bath. Refined details elevate this home, from hardwood and laminate flooring to heated bathroom floors, complemented by peace-of-mind features such as a 14KV Generac generator, invisible pet fence, newer roof, furnace, A/C, water softener, hot water tank, and an updated sump pump. Offering a rare blend of natural beauty and luxurious comfort, this #HomeToStay delivers a lifestyle that is as inviting as it is unforgettable! (id:61852)
RE/MAX Hallmark Peggy Hill Group Realty
9 Highland Court
Aurora, Ontario
A spectacular custom-built luxury estate on a quiet cul-de-sac in Aurora's most prestigious neighbourhood. 100'x234' ravine lot with breathtaking forest and creek views offering complete privacy. Approx. 9,000 sq.ft of living space . 5 bedrooms, 9 baths, 7 fireplaces, 3-car garage with remote-controlled gated driveway. Fully upgraded with marble tiles, New Renovation designer bathrooms & custom stone fireplaces. Walk-out basement with Stunning audio room, wine cellar, bar, yoga & games rooms. Backyard oasis with inground pool, surrounded by mature trees, full-yard automatic sprinkler system, and fully fenced yard with automatic gate. Close to St. Andrew's, Aurora High & all amenities. (id:61852)
Bay Street Integrity Realty Inc.
39 Caliber Court
King, Ontario
Located on a Quiet Cul-de-Sac in Nobelton This End-Unit Townhome Has direct access to A Large Private Yard. Beautifully Finished With Hardwood Throughout, 3 Bedrooms, 2 Full Baths And 1 Half Bath. Open Concept Main With Upgraded Modern Kitchen With, Granite Countertops, Backsplash, Walk Out to Patio from Breakfast Area, Custom Window Coverings, Fireplace On The Main Floor, Entrance From Your 1 Car Garage Plus Large Walk-In Master Closet And En-Suite. Laundry On Upper. Beautifully Landscaped. Basement Just Waiting for Your Personal Touches with Bathroom Already Roughed in Conveniently located near an assortment of grocery stores, a variety of restaurants and cafes, parks and schools and additional amenities. Your clients will love it! (id:61852)
RE/MAX Premier Inc.
810 - 950 Portage Parkway
Vaughan, Ontario
Fully Renovated 2 Bedroom + 1.5 Washroom. At Transit City East Tower. Steps To The Vaughan Metropolitan Centre Subway & Bus Station. Bright & Efficient Layout. 9Ft Ceilings With Large Windows And Spacious Balcony. Open Views. Minutes To Hwy 7, Hwy 400, 407 Etr, York University, Walmart, Costco, Ikea, Vaughan Mills Shopping Centre, Cinemas, Restaurants, Groceries,Parks, and Offices. (id:61852)
Sutton Group-Admiral Realty Inc.
24 Patrice Crescent
Vaughan, Ontario
Welcome to 24 Patrice Cres, a charming gem nestled on a serene Quiet Street In Prime Thornhill. This exquisite home boasts a functional open layout that invites you into 4+2 Bed - 5 Bath filled with natural light and adorned with delightful finishes. An addition was done to the property by permit, expanding the total living space. The main floor is highlighted by a spacious living area featuring hardwood floors, pot lights, The Beautiful Kosher kitchen has been thoughtfully updated with stainless steel appliances, Granite Counter Tops, Backsplash, Large Pantry, Two separate sinks. The primary bedroom, offering a walk-in closet and a 4 piece ensuite, Walk out Deck, and Three more spacious bedrooms and Office/Den. The large basement is an entertainer's delight with Large Recreational Rm, 2 Extra Bedrooms, Exercise Room & 4Pc Bathroom. Conveniently located minutes from Promenade Mall, transit and Hwy 407/7, this home offers the perfect blend of comfort, convenience and style! Walk To Every Amenity For A Great Quality Of Life, Notably Parks & Playgrounds, Schools & Libraries, Houses Of Worship.... Well Cared For by Original Owner Family Home. (id:61852)
Sutton Group-Admiral Realty Inc.
Main - 1330 Minden Street
Oshawa, Ontario
Welcome to this amazing 3-Bedroom Bungalow with a fully fenced backyard. This home features laminate flooring, a spacious kitchen, and a renovated bathroom. The basement, which has a separate entrance and laundry, is currently leased. Conveniently located along the city bus route and near Highway 401, this property is close to schools, shopping, a recreation center, a baseball diamond, Lake Ontario, and more. Utilities are split 70/30 between the upper and lower units. Main floor for lease. (id:61852)
Elevate City Realty Inc.
67 Harbourside Drive
Whitby, Ontario
Prime vacant development opportunity in South Whitby. Approx. 19,806 sq ft (0.455 acres). R4C-4 Residential Zoning. Best Use Maybe Daycare or Possibly 6 Townhouses? Buyer and Buyer Agent to verify zoning and permitted uses. The surrounding area is experiencing ongoing growth, supported by nearby healthcare facilities, waterfront amenities, and expanding residential development. The site is within close proximity to the Whitby Shores Retail Plaza, Lakeridge Health Whitby Hospital, and extensive recreational amenities including waterfront trails, cycling paths, pedestrian walkways, Iroquois Beach, and the Whitby Yacht Club. A landscaped greenway buffer runs along the south boundary of the property, enhancing the natural setting. Accessible from the north via Majestic Street to Harbourside Drive, and from the south via Gordon Street. The property offers strong long-term potential for residential or special-use development, subject to municipal approvals and zoning requirements. (id:61852)
RE/MAX Hallmark Realty Ltd.
Bsmt - 68 Rosehill Boulevard
Oshawa, Ontario
Bright 1 Bedroom Apartment With Separate Entrance, Kitchen With Ample Cabinet & Counter Space, Above Grade Windows, 3 Pc Bathroom, Large Closet, Laminate Flooring & Potlights Throughout. Onsite laundry. Steps to Durham Region Transit, Oshawa Centre Mall and Oshawa Centre Terminal. Nearby Shops & Restaurants, Parks & Recreation. (id:61852)
Kamali Group Realty
326 - 60 Fairfax Crescent
Toronto, Ontario
now that the METRO LINKS is a GO...time to check this out....Listed for way less than the last sale. Now is the time to BUY IT! Interest rates are here to stay and may even go up! Why not buy a condo? For about $2800 costs per month with 5% down it's a no brainer!! the last unit like this one sold for 10% more . The good values do not last....Should not wait any longer! GREAT VALUE Welcome Home!! Located in a neighbourhood. This Exceptional 1-Bedroom Condo Presents The Perfect Opportunity For First-Time Buyers And Empty Nesters Alike Seeking Value, Comfort, And Convenience In One Thoughtfully Designed Package. Unit 326 Welcomes You With An Intelligent Floor Plan That Maximizes Every Square Foot. The Spacious Layout Comfortably Accommodates Both A Dedicated Dining Area And A Generous Living Space - A Rare Find That Elevates Everyday Living And Entertaining Possibilities. Step Outside To Your Private Balcony, An Urban Oasis Perfect For Morning Coffee Or Evening Relaxation. Inside, The Modern Kitchen And Updated Bathroom Offer Both Style And Functionality. This Turnkey Property Includes Two Coveted Urban Amenities: A Dedicated Parking Space And A Storage Locker, Adding Significant Value And Convenience To Your Lifestyle. A Residential Boutique Building In A Residential Neighbourhood. Here You'll Enjoy The Perfect Balance Of Residential Tranquility And Urban Accessibility. The Building Offers Security And Community, Outstanding Amenities, Roof Top Lounge With Forever Views, While The Neighbourhood Provides Easy Access To Shopping, Dining, And Various Transportation Options. Whether You're Taking Your First Step Into Homeownership Or Looking To Right Size Without Compromise, Unit 326 Offers Exceptional Value At $447,000. This Is Your Opportunity To Secure A Move-In Ready Home With All The Essentials For Modern Living - This Combination Of Location, Features, And Value Won't Last Long! Closing is super flexible (id:61852)
Bosley Real Estate Ltd.
2414 - 125 Western Battery Road
Toronto, Ontario
Welcome to The Tower at King West, one of Liberty Village's original and most iconic addresses, perfectly positioned at 125 Western Battery Road in the heart of the neighbourhood. This bright and thoughtfully designed 1+Den (almost 2-bedroom), 2-bath suite is perched on the 24th floor, offering a rare extra foot of ceiling height-a premium feature found only on select higher floors-creating a noticeably more open and airy feel throughout. Step onto the balcony and take in spectacular South-West facing panoramic views spanning the lake, the vibrant village below, and the stadium skyline. Inside, a brick feature wall adds a cool, loft-inspired urban edge, complementing the modern aesthetic of the space. The suite has been tastefully upgraded over the years, including bedroom soundproofing for enhanced comfort, smooth ceilings with popcorn removed, and the addition of extra lighting to elevate both ambiance and functionality. The versatile den works perfectly as a home office, 2nd bedroom or a guest room with a newly installed murphy bed, making this layout exceptionally flexible. Set in the middle of all the action, this hard-to-beat location puts every convenience right at your doorstep - from shopping and fitness to dining, transit, and entertainment - offering true urban living in the heart of Liberty Village. A standout suite in a landmark building, offering rare ceiling height, breathtaking views, and thoughtful upgrades - this is a must-see. One parking space and one locker are included. (id:61852)
Hazelton Real Estate Inc.
Lower - 110 Braemar Avenue
Toronto, Ontario
Welcome Home To 110 Braemar! Impeccably Finished & Never Before Lived In 2 Bedroom, 1 Bathroom, Lower-Level Suite In The Heart Of Midtown. Boasting 8.5 Ft Ceilings And An Open Concept, Functional Floor Plan That Spans Over 800 SF! Soaked In Natural Light With Beautiful Bay Windows. Newly Renovated With Designer Finishes Throughout. Enjoy Modern Kitchen Boasting Brand New, Full-Sized, Stainless Steel Appliances, Stone Countertops & Large Peninsula Island. Both Bedrooms Are Generous In Size With Ample Closet Space & Large Windows. Retreat To Your Spa-Like 4 Pc. Bathroom. Complimentary Cable & High Speed Wi-Fi Included. Tenant To Pay Hydro. Located Steps To Everything Avenue/Eglinton Has To Offer - Toronto's Top Schools, Restaurants & Cafes, Shops, Parks, & Much More. (id:61852)
Psr
2513 - 36 Olive Avenue
Toronto, Ontario
Yonge & Finch!Welcome to this never-lived-in 1 bedroom plus 1 den suite(can use as a 2nd bedroom) in the heart of Yonge & Finch, one of Toronto's most convenient and vibrant neighbourhoods. This bright and modern unit features a functional open-concept layout, floor-to-ceiling windows, and contemporary finishes, offering both comfort and style.The well-designed bedroom provides a comfortable retreat, while the separate den is perfect for a home office, study area, or additional storage. Enjoy a sleek kitchen, modern bathroom.Fantastic building amenities-must be seen to be appreciated. Located just steps to Finch Subway Station, TTC, restaurants, supermarkets, cafes, shopping, and everyday essentials.Move in and enjoy the best of city living with unbeatable transit access and neighbourhood convenience.Some of the photos are virtually staged to showcase the property's potential. (id:61852)
Hc Realty Group Inc.
