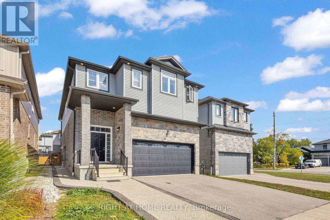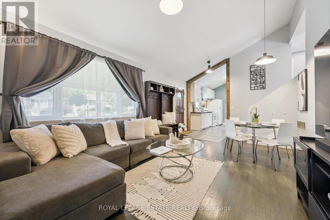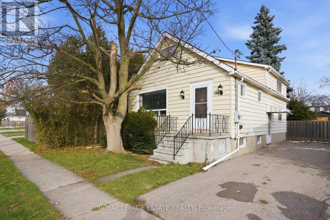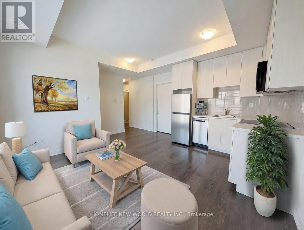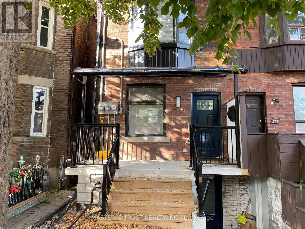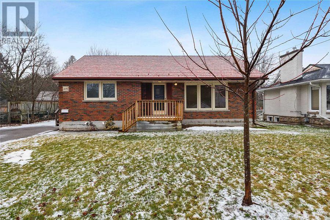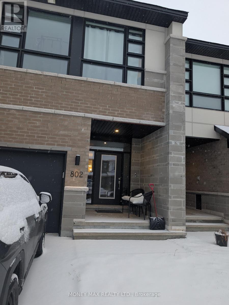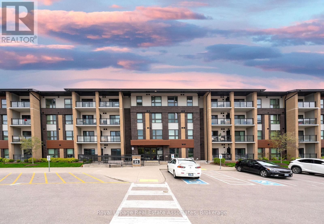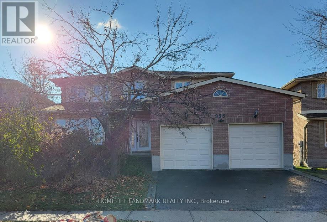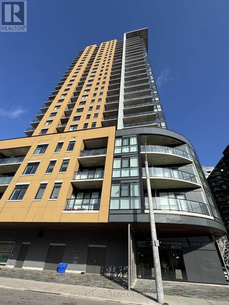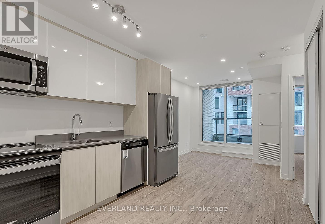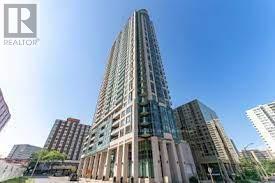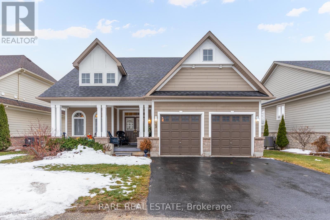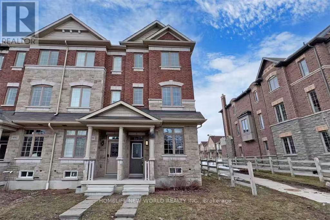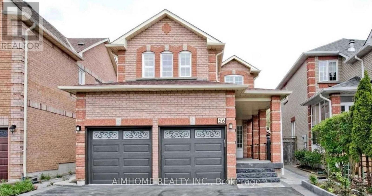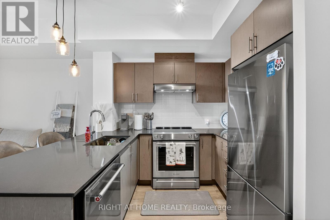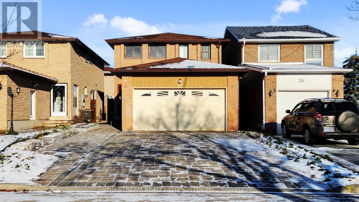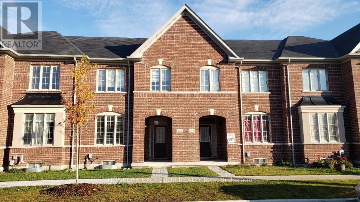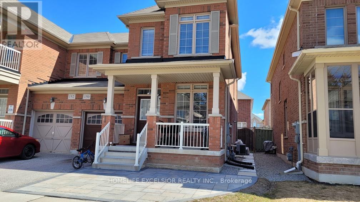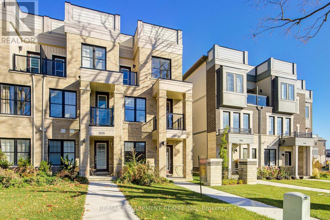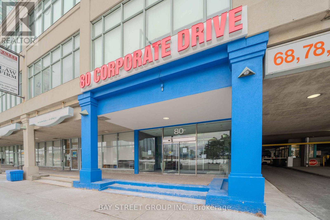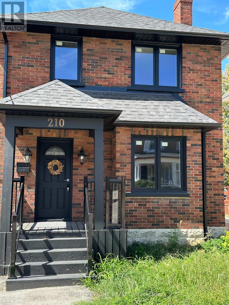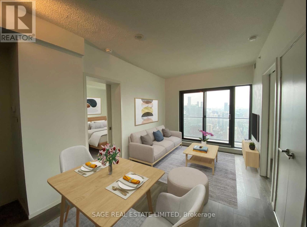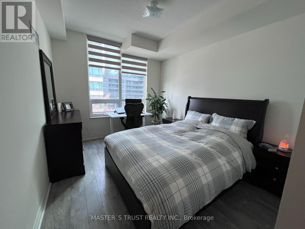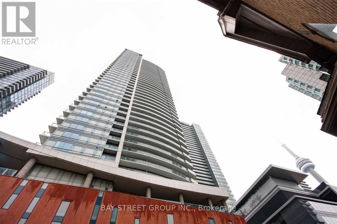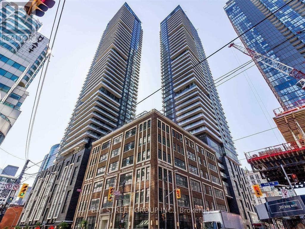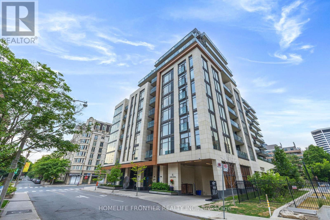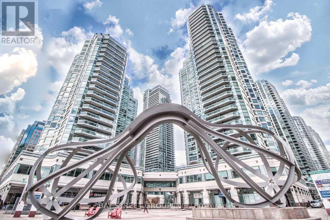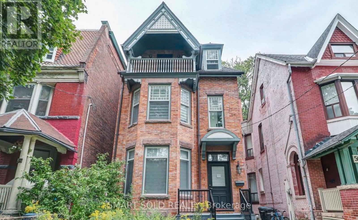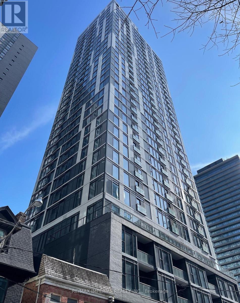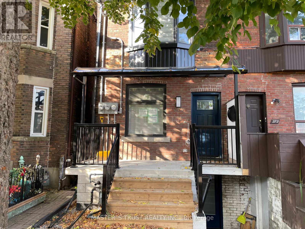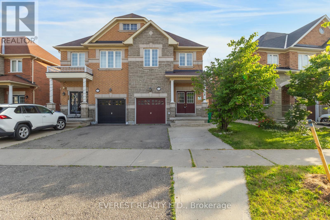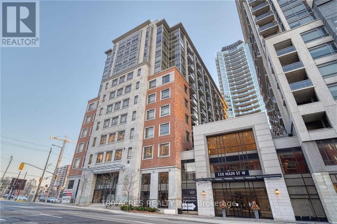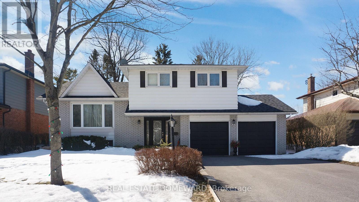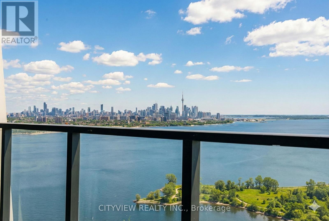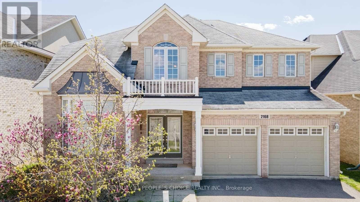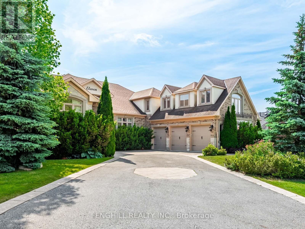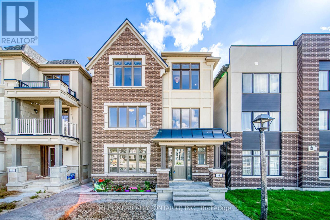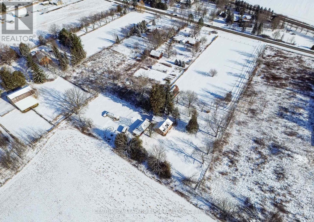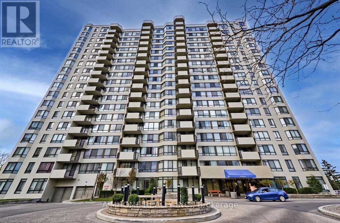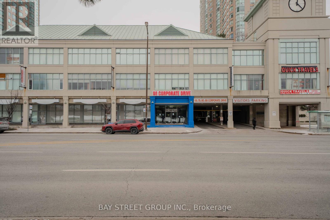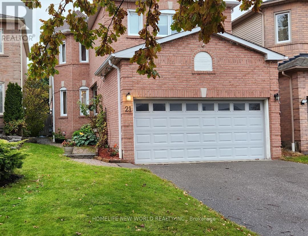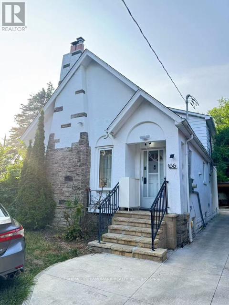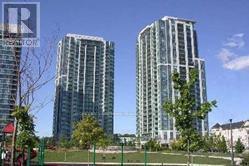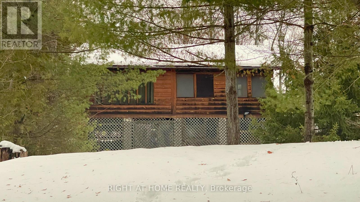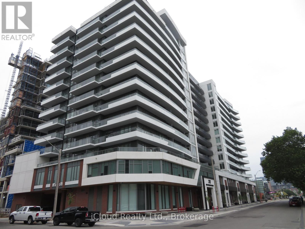321 Carriage Way
Waterloo, Ontario
Welcome to your dream home near prestigious Kiwanis Park! Built in 2018 and located in one of Waterloo's most desirable neighborhoods, this impeccably maintained residence by the original owner offers 4 bedrooms, 3 bathrooms, a double-car garage, and a LEGAL ONE-BEDROOM BASEMENT APARTMENT WITH PRIVATE ENTRANCE. The main floor features an inviting open-concept layout with a gourmet kitchen boasting quartz countertops, stainless steel appliances, and a walk-in pantry. The kitchen flows seamlessly into a bright and spacious dining and living room with a gas fireplace perfect for family living and entertaining. Upstairs, discover four bright bedrooms and a convenient laundry room. The spacious primary suite includes a walk-in closet and a private unsuited with a walk-in shower, freestanding tub, and private toilet room. The three additional bedrooms are generously sized, each with ample closet space, and they share a stylish family bath. All windows on the main and second floors are finished with elegant California shutters, blending function with timeless design. The fully legal basement apartment is a highlight, offering its own entrance, full kitchen, large bedroom, full bathroom with walk-in shower, and a versatile den/home office. With over-ground windows, the space enjoys excellent natural light and full privacy ideal for in-laws, extended family, or rental income. Beyond the home, the location provides unmatched convenience close to Great schools, parks, shopping, and quick access to Highway 85. A rare opportunity for multi-generational living or smart investing in one of Waterloo's most desirable communities. (id:61852)
Right At Home Realty
57 Nanwood Drive
Brampton, Ontario
Charming Detached Backsplit in Desirable Peel Village! Located on a quiet, tree-lined street with no rear neighbours, this well-maintained 3-bdrm, 2-bathrm home sits on a 50x113ft lot and offers the perfect mix of comfort, character, and convenience. Ideal for first-time buyers, growing families, or downsizers. You'll love the covered front porch and extra-wide driveway with parking for up to 5 vehicles. Inside, the bright open-concept living/dining area features cathedral ceilings, hardwood floors, large windows, and a spacious galley kitchen perfect for everyday living and entertaining. Upstairs offers 3 generous bedrooms with ample closet space and natural light, plus a stylish 5-piece bathroom with double vanity. The finished lower level includes a versatile rec room ideal for a gym, office, or play area, a renovated second bathroom, a large laundry/utility room, and a massive crawl space for bonus storage or a kid-friendly hideaway. The backyard is a rare find, featuring a 26.5x18.5ft detached 1.5-storey garage/workshop with 60-amp service, LED lighting, and a steel roof offering endless potential for a business, guest suite, hobby space, or extra storage. Prime location: Close to top-rated schools, parks, trails, golf, shopping, and just minutes to Hwy 407, 401, 410 and the Brampton GO Station for a quick commute. Don't miss this opportunity to own a unique, open-concept home with a rare detached garage in one of Brampton's best neighbourhoods! (id:61852)
Royal LePage Estate Realty
349 Oshawa Boulevard S
Oshawa, Ontario
Welcome to this wonderfully spacious 3-bedroom, 2-bathroom detached 5-level backsplit, offering incredible versatility, comfort, and room to grow. Nestled on a quiet dead-end street with parking for 3 cars, this bright and welcoming home spans an impressive 1528sqft above grade-perfect for families, upsizers, and investors alike. Step inside to a flowing layout filled with natural light, featuring a large galley-style eat-in kitchen, a spacious living room with a cozy gas fireplace, and a separate equally generous dining room-ideal for hosting gatherings. Walk out from the dining room to the fully fenced backyard, where BBQ season and watching the kids play becomes part of your everyday living. Upstairs, you'll find three great-sized bedrooms, offering comfort and flexibility for families, guests, or home office needs. A separate side entrance adds convenience and exciting potential, while the large crawlspace and ample storage throughout the home ensure everything has its place. Located in a highly convenient and family-friendly neighbourhood, you'll love being close to Hwy 401 for an easy commute, steps to public transit, and surrounded by parks, schools, shops, and restaurants. Plus, you're just an 8-minute drive to the Oshawa Centre, giving you every shopping option at your fingertips. This home offers the best of functionality, space, and opportunity-whether you're looking for a wonderful family home or a property with investment appeal. Don't miss this chance to make it yours! (id:61852)
Royal LePage Estate Realty
210 - 5131 Sheppard Avenue E
Toronto, Ontario
Location, Location, Location! Transit at your doorstep and just minutes from Highway 401. With a Walk Score of 90 and a Transit Score of 68! Perfect for couples, young professionals and students, this spacious unit features 9-foot ceilings and an open-concept living area with a modern kitchen that leads to a generous balcony for outdoor relaxation. Primary bedroom with a walk-in closet, second bedroom with large closet. one underground parking space included. Fantastic amenities such as a gym, yoga room, party room, bike storage, community garden. Steps from the plaza, grocery stores, coffee shops, banks, restaurants, and a community center, as well as a quick transit ride to Centennial College and U of T Scarborough. (id:61852)
Homelife New World Realty Inc.
Lower Unit - 370 Lippincott Street
Toronto, Ontario
Location! close to Bloor St, 3 storey house, lower unit for lease, from top to the bottom completely renovated , 1 bedroom, 1 washroom, large living room, steps to University Of Toronto, Bloor St W, little Italy, subway station, banks, restaurants, pubs. Rents Including water, gas, AC, heat, garbage disposal.(main, 2nd, 3rd floor not Included). (id:61852)
Master's Trust Realty Inc.
2803 - 8 Cumberland Street
Toronto, Ontario
Experience the pinnacle of refined urban living in this sun-drenched corner suite, perfectly nestled in the very heart of Yorkville on prestigious Cumberland Street. Bathed in natural light through floor-to-ceiling windows, the home boasts a desirable southwest exposure with expansive, unobstructed views that stretch all the way to the shimmering horizon of Lake Ontario. The thoughtfully designed split-bedroom layout ensures maximum privacy and effortless flow, centering around a sleek, modern kitchen featuring premium quartz countertops and integrated stainless-steel appliances. Whether you are hosting an intimate dinner in the open-concept living area or enjoying a peaceful evening on your private balcony, every detail reflects a sophisticated lifestyle. Located just steps from the Yonge & Bloor subway hub, you are at the epicenter of Toronto's world-class luxury shopping, fine dining, and vibrant culture. With the flexible option to keep the existing furniture or have it removed prior to occupancy, this elegant residence is truly a turnkey opportunity to live in the city's most coveted enclave. (id:61852)
Exp Realty
115 Albert Street N
Kawartha Lakes, Ontario
Beautifully Maintained 2 Bedroom, Brick Bungalow In Lindsay's Sought After North Ward Community. This Home Is In A Safe & Family Friendly Neighbourhood Situated On A Large Private Lot. It Offers Ample Parking, Eat-In Kitchen & Open Concept Dining & Living Room. B/I Dishwasher & Inclusive Of Laundry, Tankless Hot Water Heater So You Will Never Run Out Of Hot Water, California Shutters & Pot Lights Throughout. Freshly Painted After Pics Were Taken. Non Smoking Residence. (id:61852)
Royal Heritage Realty Ltd.
802 Solarium Avenue
Ottawa, Ontario
Beautiful 3-Bedroom Townhouse in Sought-After Riverside South. Welcome to this stunning 3-bedroom townhouse by Urbandale Homes, thoughtfully designed with a bright, open-concept layout and timeless elegance. The main level exudes sophistication, featuring rich hardwood flooring, a modern gas fireplace, and a state-of-the-art kitchen equipped with high-end appliances-ideal for both everyday living and entertaining.The second level offers three generously sized bedrooms, a versatile loft space, and a convenient laundry room. The primary bedroom is a true retreat, highlighted by a spacious walk-in closet and a private 4-piece ensuite, creating the perfect sanctuary for rest and relaxation.The fully finished basement adds exceptional value, providing a flexible space that can easily be transformed into a home theatre, playroom, gym, or entertainment area to suit your lifestyle.Ideally located close to schools, parks, shopping, and all essential amenities, this Riverside South home seamlessly blends modern convenience with undeniable style. An exceptional opportunity to enjoy upscale urban living in one of Ottawa's most desirable communities. (id:61852)
Money Max Realty Ltd.
306 - 25 Kay Crescent
Guelph, Ontario
FOR LEASE: Vacant property. Beautifully upgraded, freshly painted and professionally cleaned, carpet-free home featuring granite countertops and a modern kitchen with stainless steel appliances and a mobile island. Offers two bedrooms and two full bathrooms including a 3-piece ensuite, spacious bedrooms, and a walk-in laundry room with ample storage. Private balcony overlooks peaceful green space with no rear neighbours. Includes 1 parking. Access to building amenities: gym, party room, and bike storage. Prime Guelph South location steps to shopping, library, Cineplex, restaurants, transit, parks, and top-rated schools. (id:61852)
Royal LePage Real Estate Associates
953 Lancaster Drive
Kingston, Ontario
Spacious all-brick home featuring 4+2 bedrooms, 2,850 sq. ft. plus a 1,000 sq. ft. finished basement with a large rec room and bedroom. Main floor office can serve as a 6th bedroom, conveniently near a main floor shower. Includes living, dining, family, and breakfast areas .Walking Distance To Lancaster Dr. Public / Mother Teresa Catholic Elementary /Holy Cross Catholic Secondary Schools And Bayridge Secondary School. Close to all essential amenities for comfortable lifestyle Well Maintained. Over-sized Kitchen. New AC (2022),New Washing-machine (2021). A well-maintained property ideal for family living! Please Off shoes, Off lights (id:61852)
Homelife Landmark Realty Inc.
312 - 108 Garment Street
Kitchener, Ontario
Welcome to this 2 bedroom, 2 full bathroom corner unit located in the heart of Kitchener's Innovation District. Offering a functional layout, this freshly painted condo offers plenty of natural light and an open living space that can easily adapt to your needs - whether for work, dining, or guests. The unit features an open-concept kitchen, in-suite laundry, and 9-foot ceilings. The private balcony provides outdoor space for your enjoyment. One parking space is included.Residents will have access to building amenities such as an outdoor area, fitness room, entertainment spaces, and more. Conveniently located within walking distance to major tech offices, schools, restaurants, parks, and public transit, with easy access to the LRT, bus routes, hospitals, and expressway. A great opportunity to live close to everything downtown Kitchener has to offer. Note: unit has been freshly painted. (id:61852)
Right At Home Realty
3100 Keele Street
Toronto, Ontario
Unique layout in the building at The Keeley, a prime address in North York's vibrant Downsview Park community. This residence offers an ideal balance of urban convenience and natural surroundings, backing onto a lush ravine with hiking and biking trails connecting Downsview Park to York University.Enjoy easy access to transit with Wilson subway station just minutes away, along with quick connections to Highway 401. York University and Yorkdale Shopping Centre are nearby, making this an excellent location for students, professionals, and commuters alike.The Keeley features an impressive selection of amenities, including a tranquil courtyard, 7th-floor sky yard with panoramic views, pet wash, library, and fitness centre. Experience modern North York living where urban vitality meets natural serenity. (id:61852)
Everland Realty Inc.
3906 - 208 Enfield Place
Mississauga, Ontario
Large 1 Bedroom Suite. About 650 Sf. Stunning Layout With Breathtaking Unobstructed Panoramic Lake View, Overlooking City. Large Master Retreat With Floor To Ceiling Windows & Large Closet. Open Concept Kitchen W/ Granite & S.S. Appliances. Spacious Living & Dining Room. Parking & Locker Included. Amenities Include Indoor Pool, Gym, Party Rm, Billiards Rm, Guest Suites, Rec Rm, Bbq Area, Penthouse Lounge, Step To Square One And Mall (id:61852)
Homelife New World Realty Inc.
Smart Sold Realty
39 Waterfront Circle
Collingwood, Ontario
This gorgeous Beachcomber loft model is located in Collingwood's premier waterfront community, Blue Shores. Situated on a premium pond-front lot with views toward Georgian Bay, this brand new 3-bedroom, 3-bath bungalow-loft offers an ideal blend of comfort, style, and low-maintenance living-perfect for recreation or retirement. The main-floor primary bedroom features a private ensuite, while two guest bedrooms are thoughtfully located on the second level. A spacious open-concept living area is highlighted by a stunning double-sided gas fireplace, soaring cathedral ceilings, and expansive windows overlooking the tranquil pond, creating an inviting space for entertaining family and friends. Residents enjoy access to the brand new recreation centre featuring indoor and outdoor swimming pools, exercise room, party and games rooms, tennis courts, and more. Just steps to the private waterfront and marina-live and love life on the Bay. (id:61852)
Rare Real Estate
9325 Kennedy Road
Markham, Ontario
Freehold End Unit Townhome In Sought After Berzy Community At Kennedy & 16th, Approx 2000 Sqf, Extremely Bright And Functional Layout. Large Eat-In Modern Style Open Concept Kitchen W/ Walkout To Balcony. Zoned For High Ranking Desired Beckett Farm P.S & Pierre Elliott Trudeau H.S. Mins To Community Centres, Libraries, Shopping And Go Train And Restaurants. (id:61852)
Homelife New World Realty Inc.
Bsmt - 56 Quantum Street
Markham, Ontario
Beautiful And Well Renovated 2 Bedroom And 1 Bathroom Basement With A Spacious Living Room. Great Space For A Couple, Professionals Or Student Who Are Looking For A Cheap Rental !. Pot Lights, Separate Entrance, Close To Hwy 407/Costco/Pacific Mall/Go Train/Parks/Golf Course/Shopping/Groceries/Restaurants & More. (id:61852)
Aimhome Realty Inc.
215 - 8960 Jane Street
Vaughan, Ontario
Welcome to this FURNISHED, absolutely stunning 1-bedroom, 2-bathroom condo in the heart of Vaughan! Step into 581 square feet of sleek, modern living plus a massive 131-square-foot west-facing terrace - perfect for relaxing or entertaining friends.This barely lived-in suite is practically brand new, with premium finishes and furnishings that make it completely move-in ready. Just unpack and start living your best life! The open-concept layout features soaring 9-foot ceilings and floor-to-ceiling windows that flood the space with natural light. A chef-inspired kitchen with newer appliances and a luxurious ensuite bathroom elevate your everyday living. This suite comes with one parking spot and one locker for your convenience and includes access to world-class amenities: rooftop terrace, outdoor pool, fitness centre, theatre room, sauna, pet grooming room, and more - all designed for your comfort and lifestyle. Located steps from Vaughan Mills, GO Transit, Cortellucci Hospital, Canada's Wonderland, and the Vaughan Metropolitan Centre, this is truly the ultimate turnkey home for those who want luxury, convenience, and style all in one (id:61852)
Right At Home Realty
40 Bedale Crescent
Markham, Ontario
Attention, self-living buyers and investors. Location, Location & Location! Minutes Pacific Mall. The true centre of the city and within great school zone (Milliken Mills High School). Newer $$$$$ Renovation with a lot of upgrades. Super functional layout with total 8 bedrooms and 6 washrooms. The 5th bedroom on the ground floor could be used as a family room or a home office. Brand newly renovated(2024) finished basement with separate entrance and three bedrooms apartment. Great potential income for both long term and short term rental. Hardwood floor through out the main and upper level. Driveway interlock(2024). No sidewalk! Close to all amenities: shopping centres, T &T and many other suppermarkets, TTC, highways, worship, banks, schools, parks, etc..... A must see !!! ** This is a linked property.** (id:61852)
Nu Stream Realty (Toronto) Inc.
192 Northvale Road
Markham, Ontario
Br Town House For Rent In Upper Cornell. 3 Mins Walk To Little Rouge Public School Which Has Ratings Of 8, One Of The Best-Rated School In Markham. Children Playground And Parks Next Door. Direct Yrt Bus To Subway. Very Well Planned Layout With Living, Dining And Family Room On The Main Floor. It Has A 2 Sided Fireplace To Div Family Rm And Living Rm Area. 1 Car Garage Parking. (id:61852)
Homelife Excelsior Realty Inc.
150 Maria Road
Markham, Ontario
Location! Semi-Detached House For Rent In Sought After Markham. Fred Varley Elementary School Within Steps; Bur Oak Secondary H.S; Walk To Bus, Go Train, Freshco & Clinics; 9' Ceiling On Main, Oak Stairs, Upgraded Kitchen Cabinets, Granite Counter, Access To Garage. Separate Entrance To Basement (Not Included) Rented Separately. Landlord Allergic To Pets. No Smoking. (id:61852)
Homelife Excelsior Realty Inc.
1553 Green Road
Clarington, Ontario
Modern, Bright, Sunny & Spacious End Unit Townhouse Featuring 4 Bed, 2 Separate Entrances, Convenient 4th Bed On Ground Floor With 3 Piece Bath & Separate Entrance & Lot more. 1889 Sq Ft (Above Ground) Offers Very Practical & Open Concept Layout (id:61852)
RE/MAX Escarpment Realty Inc.
204 - 80 Corporate Drive
Toronto, Ontario
WELCOME TO A PRESTIGIOUS COMMERCIAL ENTIRE CONDO OFFICE UNIT NO 204, APPROX 512 SQUAREFEET FOR LEASE IN A BEAUTIFUL OFFICE BUILDING, PERFECTLY LOCATED IN A PRIME LOCATION. THIS OFFICE UNIT IS IDEAL FOR VARIETY OF PROFESSIONAL USERS SUCH AS LAWYERS, INSURANCE AGENTS, IMMIGRATION CONSULTANTS ACCOUNTANTS, REAL ESTATE AGENTS, TRAVEL AGENCY, MORTGAGE PRACTISIONERS OR ANY KIND OF PRIVATE BUSINESS OFFICE. ENJOY CONVENIENT ACCESS TO HIGHWAY 401 AND MAJOR AMMENTIES, INCLUDING THE TTC RIGHT AT YOUR DOORSTEP. THE BUILDING OFFERS EXCELLENT EXPOSURE, COMMON WASHROOMS, ELEVATORS, AND UNLIMITED FREE UNDERGROUND VISITOR PARKING. ITS FURNISHED AND THE TENANT CAN USE ALL THE FURNITURES WHICH CAN BE SEEN IN THE PICS. 1 FULLY FURNISHED LARGE OFFICE ROOM, 2 MEDIUM OFFICE ROOMS AND A BEAUTIFUL LARGE RECEPTION OFFICE AREA WHICH CAN BE ALSO USED AS CUSTOMER WAITING AREA.THE TENANT HAS TO PAY A RENT OF $1700+HST/MONTH. THE RENT INCLUDES MONTHLY MAINTENANCE FEE OF $665/PER MONTH AND PROPERTY TAX OF $200/PER MONTH WHICH WILL BE PAID BY THE OWNER. (id:61852)
Bay Street Group Inc.
210 Dearborn Avenue
Oshawa, Ontario
Newly renovated through out top to bottom, a family house located in a nice residential area near Oshawa hospital. New windows, new vinyl flooring, new kitchen with quartz countertops, new central air conditioning, 2 years old furnace, glass railing stairs interior and exterior, 4 years old roofing, new eavestroughs and soffit. New pot lights in all the rooms, a cousy bar in the basement. An astonishing house you must see. (id:61852)
Right At Home Realty
4207 - 159 Dundas Street E
Toronto, Ontario
An excellent two bedroom + 2 bathroom split bedroom layout at Pace Condos. This functional floor plan features open concept living, floor-to-ceiling windows, and a walk-out to a large balcony spanning the full width of the unit. Modern kitchen with integrated appliances & quartz counter. Incredible city views and tons of natural light from the 42nd floor. Walking distance to Toronto Metropolitan University, University of Toronto, major hospitals, and the Financial District. Convenient commute with TTC street car/bus stops at the bottom of the building, and Dundas subway station 500 meters away. (id:61852)
Sage Real Estate Limited
319 - 25 Lower Simcoe Street
Toronto, Ontario
Fully Furnished Luxury Bright Spacious One Plus Den Unit In The High Demand Downtown Core Area; 10' Ceiling, One Parking And One Locker Included; Direct To P.A.T.H. Connection; Upgraded Full Size Kitchens With Stainless Steel Appliances; Steps To Rogers Centre, Union Station, Cn Tower, Convention Centre, Restaurants; No Pets, No Smoking Inside Property. 24 Hr Concierge, Indoor Swimming Pool, Gym, Party Room, Guest Room, Outdoor Bbq. (id:61852)
Master's Trust Realty Inc.
3005 - 21 Widmer Street
Toronto, Ontario
This is a fantastic opportunity to rent a beautiful one-bedroom unit in the prestigious Cinema Tower, located in the heart of the vibrant Entertainment District. The spacious 622 square foot apartment features a 90 square foot balcony and an open concept kitchen with high-end Miele appliances. Residents enjoy proximity to fine dining, nightlife, and public transport, along with access to exceptional amenities including a 36-seat theatre, basketball court, full gym, sun deck, fitness and yoga studio, whirlpool, and BBQ area. This luxurious living space offers an ideal lifestyle in one of the city's most sought-after locations. (id:61852)
Bay Street Group Inc.
2711 - 125 Blue Jays Way
Toronto, Ontario
Second bedroom and exclusive bathroom. Sharing kitchen and living area with another male. Furniture in living room are shared. Mattress, desk and night stand can stay or be removed. All utilities are included in the rent. 6 Year old Luxury King Blue Condo, Located In The Heart Of The Entertainment District. Steps To Shops, Theatres, Rogers Center, Cn Tower, Scotiabank Arena, Entertainment And Great Restaurants! Facing South East With Lake Views. (id:61852)
Bay Street Group Inc.
401 - 6 Jackes Avenue
Toronto, Ontario
Experience refined luxury in this exceptional two-bedroom, three-bathroom residence in one of Midtown's most prestigious buildings. Thoughtfully designed for both elegance and comfort, this rare layout includes soaring 9-foot ceilings and a spacious family room in addition to open living and dining areas-ideal for entertaining or everyday living. The primary suite offers the feel of a private retreat, complete with two custom walk-in closets and a spa-inspired ensuite featuring upgraded tile and vanities, heated floors, dual sinks, a large walk-in shower, a soaker tub, and a private water closet. The split-bedroom plan ensures privacy, with the second bedroom featuring its own ensuite. A discreet powder room with designer hand-painted walls and elegant ceiling lighting adds a sophisticated touch. Throughout the suite, upgraded wide-plank hardwood floors, recessed pot lighting, and remote-control curtains create a seamless and elevated ambiance. The kitchen is fully customized with upgraded cabinetry, designer lighting over the island and dining area, and top-of-the-line Miele appliances, including a built-in coffee machine and microwave. The family room is enhanced with a bespoke TV wall unit, while a mirrored entrance wall provides a dramatic, welcoming impression. Two private balconies extend the living space outdoors. The residence also includes valet parking and professional valet services, adding everyday ease and convenience. Residents enjoy a full-service concierge and world-class amenities, including a state-of-the-art fitness centre, stylish party room, and a beautifully landscaped rooftop terrace. Located just steps from the shops, dining, and conveniences of Yonge & St. Clair, this home offers the ultimate in urban luxury living. (id:61852)
Homelife Frontier Realty Inc.
309 - 10 Yonge Street
Toronto, Ontario
Prime Harbourfront Setting! Just Steps Away from the Underground Path Network, Conveniently Located Near Union Station and Rogers Centre. Unique 1 Bedroom + Den Suite Featuring a Spacious Balcony! All Utilities Including Water, Hydro, and TV are Covered! Bright East-Facing with a Lake View. Hardwood Flooring, Enhanced Kitchen with a Bar and Ample Storage Space. Amazing Amenities Include Indoor and Outdoor Pools, Gym, Basketball Court, Dance/Yoga Studio, Game Room, Party Room, and Children's Play Area, among others. (id:61852)
Bay Street Group Inc.
61 Brunswick Avenue
Toronto, Ontario
Experience the best of Toronto living in this exquisite 1890s Victorian Building. Meticulously updated, this spacious residence blends historic charm with modern comfort. Nestled on a quiet, tree-lined street in the heart of downtown, it offers unmatched access to the University of Toronto, Yorkville and the city's most prestigious private and public schools. Offering Over 4,300 Sq.Ft. (Including Finished Basement) With Separate Entrance, This Exceptional Home Features 5 Bedrooms Plus 3 Basement Bedrooms, 7 Washrooms, Multiple Balconies, Recently Renovated Washrooms and a Updated Front Deck. Soaring 10 Ceilings On The Main Level, Open Concept Main Floor, Custom Kitchen. The Primary Suite Includes a Balcony, Walk-In Closet, Fireplace, and 5-Pc Ensuite. Classic Details Include a Cast Iron Staircase, Crown Moulding, Baseboards, 3 Fireplaces, Blending Timeless Character With Modern Comforts. Tucked in the heart downtown with a perfect bike score, near perfect transit score and enviable walk score, you're steps from it all! The citys best schools, parks, restaurants and cafes. Historic beauty meets modern elegance-take a breath, relax and stay awhile. **High income generating properties**** Lots of rooms make it the best investment property. Come to see this peoperty and you will love it. (id:61852)
Smart Sold Realty
3101 - 65 Mutual Street
Toronto, Ontario
Amazing One Year New Ivy Condo Located in the heart of Downtown. Super Convenient Area Offers Easy Access to Major Transit, TTC Buses, Street Cars and Subway. This Stunning and Spacious 2 Split Brs and 2 Full Baths Flooded with Natural Light. 9 Ft Ceiling High, Floor To Ceiling Windows. Functional Layout. Modern and Open Concept Design Kitchen with Central Island. High Quality Energy Star S/S Paneled-Front Kitchen Appliances. Great Amenities: 24H Concierge, Fitness, Rooftop Garden, Communal Lounge. Steps Away From Eaton Centre, Yonge Dundas Square, TMU(Toronto Metropolitan University) and George Brown College. The Vibrant Neighbourhood with Theatres, Banks, Shopping Ctrs, Cafes, Fine Restaurants, Hospital and Entertainment. Ready to Move In and Enjoy Your Urban lifestyle. (id:61852)
RE/MAX Imperial Realty Inc.
Unit2 - 370 Lippincott Street
Toronto, Ontario
Location! close to Bloor St, 3 storey house, 2nd floor & 3rd floor for lease, from top to the bottom completely renovated , total 4bedrooms. 2 bedrooms on 2nd floor sharing 1 washrm, 2 bedrms on 3rd floor with 2 washrms, high ceiling(9feet), steps to University Of Toronto, Bloor St W, little Italy, subway station, banks, restaurants, pubs. Rents Including water, gas, AC, heat, garbage disposal (basement, main floor not Included) (id:61852)
Master's Trust Realty Inc.
2216 - 8 Wellesley Street W
Toronto, Ontario
Rarely Can Find One PARKING Included In Luxury 8 Wellesley St West Condo In The Heart Of Downtown Toronto. Bright And Spacious Sun-Filled 2 Bed + 2 Bath + Study Southwest Corner Unit W/713sqft. Brand New! Never Lived In. High-Level Suite With Breathtaking City Views. Very Functional Split Two-Bedroom Layout With No Wasted Space, Both Rooms Featuring Large Windows. High-Quality Laminate Flooring Throughout. 9 Ft Ceiling, Modern Open Concept Kitchen With Quartz Countertop And Marble Backsplash. Built-In Integrated Appliances.Top-Tier Building Amenities Include 24-Hour Concierge, Fitness Center, Party/Meeting Rooms, And Rooftop Terrace With BBQs And Lounge Areas. Fantastic Neighborhood! Unbeatable Location Steps To Wellesley Subway Station, University Of Toronto, Toronto Metropolitan University, Financial District, Eaton Centre, Yorkville, Restaurants, Shopping, And More.Free High Speed Bell Internet included! New Window Coverings Have Be Installed. Move-In Ready! Don't Miss Out. (id:61852)
Homelife Landmark Realty Inc.
5172 Nestling Grove
Mississauga, Ontario
Churchill Meadows' Exceptionally Pristine & Truly Captivating, Beauty & Pride Of Ownership Converge Of Stunning Family Home Built In 2009 Situated In A High-Demand Location Of Mississauga. An Abundance Of Sunlight illuminates all Sides With a Professionally Finished 2-bed basement with a Separate Side Entrance. Approx.3000 Sq.Ft living areas, Brick Home with Front stone, Meticulously Well Maintained 9Ft Ceiling, Spacious Kitchen, Breakfast-Room, Dining, Family Room With Fireplace, Two Laundry In both upper and Down level. A 4 Bed Plus Den Throughout Hard Wood Floor, Oak Stairs, Double Door Entrance.A Great Family Friendly Safe & Peaceful Street, Very Convenient Of Door Step To Transit & Walk To Parks & Schools-Elementary, Middle & High School St. Aloysis Gonzaga/John Fraser And Close By Credit Valley Hospital, Erin Mill Shopping Centre, Banks, Groceries, Stores & All Major Hwys 403, 401, Qew & 407 Don't Miss Gorgeous Stunning Remington Built The Highly Coveted Area Of ChurchillMeadow.The Masterpiece Awaits You. (id:61852)
Everest Realty Ltd.
1101 - 150 Main Street W
Hamilton, Ontario
Experience luxury living with a hotel-like feel in the heart of downtown Hamilton with this sun-filled, furnished 2-bedroom, 2-bathroom condo. Situated in one of the most upscale buildings in the booming Hamilton market, this 958 sq. ft. corner unit on the 11th floor offers breathtaking panoramic views through floor-to-ceiling glass windows, complete with custom-made blinds in every room. Perfect for families, young professionals, or students, the unit includes stainless steel appliances, a dining table with four chairs, a study desk with a chair, and a convenient kitchen island. The condo offers easy access to key landmarks, such as McMaster University, Mohawk College, Hamilton General Hospital, and the GO Station, as well as City Hall, grocery stores, offices, banks, restaurants, and shopping, all just steps away. This well-maintained, owner-occupied unit includes a convenient parking spot, Gym, Rooftop area, and an Indoor Pool. Don't miss out on this rare opportunity to live in comfort and style in one of Hamilton's most sought-after locations! (id:61852)
100 Acres Realty Inc.
21 Glen Watford Road
Cobourg, Ontario
Updated and Renovated, Spacious Family Size Home By The Lake. Take A Stroll Down Pebble Beach Along The Shores Of Lake Ontario To A Lovely And Private Neighbourhood. With a little bit of a country feel right in Town, no sidewalks and good size lots. You Will Find A Detached, Renovated, 3 Bedroom, 3 Bath Home On A 60 x 125 FT Lot With A Double Car Garage...yes With Inside Entry. This Approximately ( 1650 Sq Ft ) Family Size Home Features Central Air, A Primary Bedroom With An En Suite, Family Room With Walk Out, Dream Kitchen With Walk Out To Sunroom That Leads You To The Gas BBQ And Family Size Backyard Deck. The street is filled with kids playing and adults walking their dogs, possibly one of the best streets to live in Town with an out of Town feel. **EXTRAS** They Say It's Better By The Lake. Minutes Away From Downtown Cafes, Restaurants, Parks, Schools, Beach And Of Course The Wonderful Boardwalk. Spacious and Newer Fenced Backyard, Oversized Deck, Gates On Both Sides Of The Home, Central Air. Bring The Family And Enjoy Life By The Lake. (id:61852)
Real Estate Homeward
3908 - 20 Shore Breeze Drive
Toronto, Ontario
Enjoy stunning unobstructed south views of the lake and cn tower views from your balcony!! Much sought after area of humber bay shores at parklawn/lakeshore. Unit features a modern kitchen with breakfast island and stainless steel appliances. Open Concept living/Dining room with balcony access. Spacious primary bedroom with large closet and balcony access from the bedroom. Open Concept den big enough for study. Luxury Amenities To Include Games Room, Saltwater Pool, Lounge, Gym, Yoga & Pilates Studio, Dining Room, Party Room, And More! Close To The Gardiner, Ttc & Go Transit (id:61852)
Cityview Realty Inc.
2168 Colonel William Parkway
Oakville, Ontario
LOCATION LOCATION LOCATION!!! Spacious, Bright & Well Appointed 3,300+ sq ft Family Home Nestled On A Premium Ravine Lot In Prestigious And Highly Sought After Bronte Creek Community. Hardwood Floors, Portlights, 9' Ceiling & Crown Molding On Main Floor. Upgraded Eat-In Kitchen W/Granite Countertops, Undermount Lighting. Office & Laundry Rooms On Main Floor. Access From Garage.5 Pc Master Ensuite W\\soaker Tub And Double Sided Fireplace. All Bedrooms W/Ensuite Bathroom Privileges. Bonus Computer Nook On 2nd Floor. (Bsmt rented out separately). Basement can also be included (conditions apply) (id:61852)
Century 21 People's Choice Realty Inc.
11 Macleod Estate Court
Richmond Hill, Ontario
Premium Cul-De-Sac Quiet Street Of Richmond Hill. Historic Macleod Estate Farmstead & Philips Lake! This Architecturally Stunning Estate Offers Approx 4,205 Sqft Above Ground , Blending Timeless Elegance With Modern Sophistication Of The Finest Quality Craftsmanship! Gorgeous Mahogany Front Entrance, 14 ft High Grand Foyer, The Main Level Features 10 ft Ceilings ! State-Of-The-Art Gourmet Kitchen, Appointed With Top-Tier Appliances, Exquisite Custom Cabinetry and Luxurious Countertops, Walk-Out To Covered Patio. Elaborate Stone And Woodwork Throughout. Built In Speakers. Marvelous Coved Ceiling in Master Room with Fireplace. Finished 9 ft Walk Out Basement Providing Lovely Retreat. Professional Landscaping with Grown Trees , Fully Integrated Irrigation System. This One-Of-A-Kind Home Offers A Perfect Blend Of Country Charm & Modern Convenience, All Within Minutes Of Top Amenities: Shopping, Restaurants, Public and Private Schools, Parks , Golf Country Clubs. (id:61852)
Fenghill Realty Inc.
4 Pevensey Lane N
Markham, Ontario
Enjoy this One Year 3-Storey Detached House! Experience Luxury Living In Union Village! This Premium Minto-Built Home Including a Unique 3rd Floor Loft Ensuite Bedroom With A Living Area, Bathroom & Large Balcony. Over 3000 sq ft of Living Space & Thoughtfully Planned Layout Featuring 5 Bedroom 5 Washroom in Total. Large Master Br W/3 Closets Include Walk-In Closet! Unobstructed Park Views, Natural Light-Filled Living Spaces. Gourmet Kitchen with New Appliances and oversized breakfast island. Over 200K Upgrade Including Partial Finished Basement, 8Ft Doors, Pot Lights & 9Ft Ceilings. Rare 2 Additional Driveway Parking Spots and Side Wood Deck. Top Ranking School Zone, Walking Distance To Pierre Elliot Trudeau High, Close To Community Centre, Main St Unionville, Supermarket, Angus Glen Golf Club, 404/407 And Parks.All Existing Appliances: Fridge, Stove, Dishwasher, Washer & Dryer. All Existing Window Coverings and Lights. (id:61852)
Mehome Realty (Ontario) Inc.
6 Kennedy Lane
Whitchurch-Stouffville, Ontario
Welcome to 6 Kennedy Lane - a charming 3.10-acre countryside property combining comfort today with exceptional long-term potential for tomorrow. Located just minutes from downtown Stouffville/404/Go-Station, this rare parcel has already passed Stage 1 of the Town's Urban Expansion review, placing it within the future New Urban Area/Greenfield planning zone. With most of Stouffville limited by the Greenbelt, opportunities like this are increasingly hard to find. The warm and welcoming country-style home dates back to the late 1800s and is well-maintained and livable in its current condition. It features 3 spacious bedrooms, 1 bathroom, two fireplaces, generously sized rooms, and the timeless character only heritage-era construction can offer. (Confirmed No Heritage Designation) Large windows overlook flat, level, open land, creating a peaceful setting on the edge of the city while still enjoying the open space, privacy, and charm of true country living. A functional barn/workshop with electricity adds versatility for storage, hobby use, or equipment. The Town has confirmed the property carries no heritage designation, providing flexibility for future changes or redevelopment when the Secondary Plan process advances. Whether for comfortable rural living, investment, or strategic land banking, 6 Kennedy Lane offers a unique blend of space, tranquility, and long-term growth potential - a rare opportunity in one of York Region's fastest-growing communities. (id:61852)
Century 21 Leading Edge Realty Inc.
511 - 275 Bamburgh Circle
Toronto, Ontario
High Demand Tridel Built Spacious 1 Bedroom Plus Den (Could Easily Be Used As A 2nd Bedroom), New Updated Kitchen W/New Cabinet, Quartz Countertop & Backsplash. New Renovated 4Pc Washroom. New Painted. Superb Location With Easy Walking Distance To Everything You Will Need, Including Supermarket, Restaurants, Highly Ranked School And Ttc. Great Layout With Unobstructed Views. Residents will love the exceptional facilities, including indoor and outdoor pools, squash courts, tennis courts, BBQ pits, party room and gym. (id:61852)
Aimhome Realty Inc.
205 - 80 Corporate Drive
Toronto, Ontario
WELCOME TO A PRESTIGIOUS COMMERCIAL ENTIRE CONDO FURNISHED OFFICE UNIT NO 205 APPROX 803 SQUAREFEET FOR LEASE IN A BEAUTIFUL OFFICE BUILDING, PERFECTLY LOCATED IN A PRIME LOCATION. THIS OFFICE UNIT IS IDEAL FOR VARIETY OF PROFESSIONAL USERS SUCH AS LAWYERS, INSURANCE AGENTS, IMMIGRATION CONSULTANTS ACCOUNTANTS, REAL ESTATE AGENTS, TRAVEL AGENCY, MORTGAGE PRACTISIONERS OR ANY KIND OF PRIVATE BUSINESS OFFICE. ENJOY CONVENIENT ACCESS TO HIGHWAY 401 AND MAJOR AMMENTIES, INCLUDING THE TTC RIGHT AT YOUR DOORSTEP. THE BUILDING OFFERS EXCELLENT EXPOSURE, COMMON WASHROOMS, ELEVATORS, AND UNLIMITED FREE UNDERGROUND VISITOR PARKING. ITS FULLY FURNISHED AND THE TENANT CAN USE ALL THE FURNITURES WHICH CAN BE SEEN IN THE PICS. 2 FULLY FURNISHED LARGE OFFICES ROOM, 1 FURNISHED BOARD ROOM/CONFERENCE ROOM, 1 KITCHEN WITH CABINETS AND A BEAUTIFUL RECEPTION AREA. THE TENANT HAS TO PAY A RENT OF $2200+HST/MONTH. THE RENT INCLUDES MONTHLY MAINTENANCE FEE OF $818.10/ MONTH + PROPERTY TAX $239/ PER MONTH WHICH WILL BE PAID BY THE OWNER* 5 MIN WALK TO SCARBOROUGH TOWN CENTRE (id:61852)
Bay Street Group Inc.
21 Inkpen Lane
Whitby, Ontario
Excellent Location: Mins To Hwy 407 & 412, Park & Shopping Plaza, Golf Course.Durham Transit, Go Station, Located In The Highly Desirable Location In Williamsburg Community. Quiet & Friendly Neighors, 128 Ft deep Lot, Extra Long Driverway, No Sidewalk, Newer Windows , Upgraded Kitchen Cabinets, Hw Flr, French Doors, Gas Fp, Bilt-In Clst Organisers, M/F Laundry W/Access To Garage, Roof/Insulation/Air Sealing 2020, Absolutely Gorgeous 4 Br Home With A Double Car Garage.OPENHOUSE EVERYDAY BY APPOINTMENT. (id:61852)
Homelife New World Realty Inc.
2nd Floor One Room - 166 Chaplin Crescent
Toronto, Ontario
Private room in a colliding house at Chaplin Crescent, Toronto. Private room on the 2nd floor with Queen Sized bed and shared bathroom. Solo occupancy only. Available immediately. shared spaces:living room,Dining room, Kitchen and Laundry. (id:61852)
Homelife Landmark Realty Inc.
1005 - 16 Harrison Garden Boulevard
Toronto, Ontario
Luxurious Shane Baghai Condo In The Heart Of North York. Fantastic Location, Great Layout. One Bedroom With W/I Closet. Comes With One Parking And One Locker. Building Has Fitness Facilities, Indoor Pool, 24 Hr Security. Few Minutes To Subway, Yonge Street, Shops, Library, Restaurants, Cinemas And All Amenities. (id:61852)
Homelife Landmark Realty Inc.
1365 Baker Valley Road
Frontenac, Ontario
This comfortable and cozy 3-bedroom, four-season home offers an ideal first step into the cottage lifestyle. With safe, deeded access to Kennebec Lake just a short walk away, you can enjoy swimming, kayaking and fishing without the higher maintenance demands of full waterfront ownership - a great option for families with younger children.Inside, the home features hardwood and laminate flooring, a 4-piece bath, and both woodstove and electric baseboard heating. A front enclosed porch and a side deck extend the living space throughout three seasons.The 90' x 140' treed lot provides privacy and room to play while remaining fully manageable. Located on a township-maintained road with year-round access, and offering reliable cell coverage and high-speed internet, this property blends lifestyle and practicality. Pressure Tank replaced 2023, Wood Stove inspected 2018. Front door lock to be replaced with keyed access. (id:61852)
Right At Home Realty
1104 - 212 King William Street E
Hamilton, Ontario
This Freshly Painted Beautiful & Spacious Kiwi Condos By Rosehaven Homes. The Peckman Model Suite With 768 Sq.Ft. This Spacious Unit With 9' Smooth Ceilings, 2 Bedrooms & 2 Full Bathrooms. It Also Has A Large 104 Sq.Ft. ***Million Dollar View*** Balcony & Boasting Clear South (East&West) City/Mountain Views. This Unit Also Has A Locker And One Parking Space. The Kitchen Comes With A Quartz Counter-top, Backsplash & Centre Island For Entertaining & Preparing Meals. The Kitchen Comes With Brand New Never Used State Of The Art Stainless Steel Refrigerator, SSStove, SS-Built In Dishwasher & SS-Overhead Fan/Microwave And Laundry Ensuite With Modern Stacked Front Load, Washer And Dryer Light Fixtures. Building Amenities Include Party Room, Fitness And Yoga Studio, Roof Top Terrace With Bbqs. , Recreation Facility (id:61852)
Icloud Realty Ltd.
